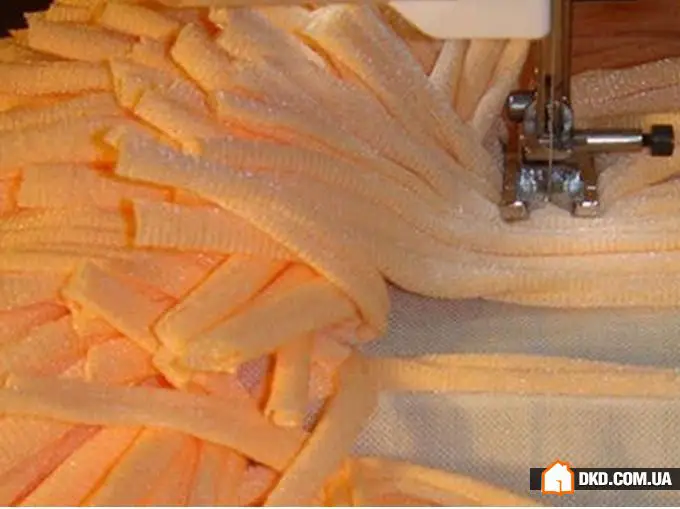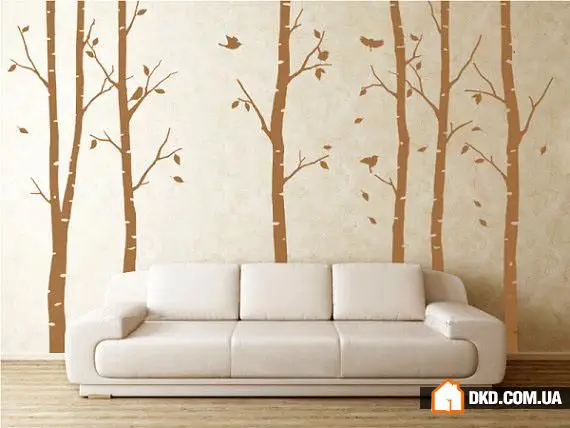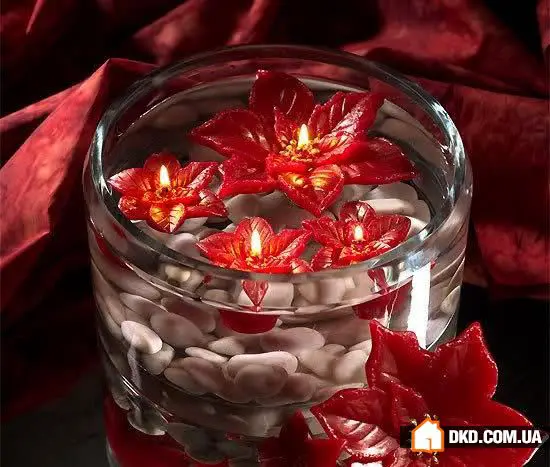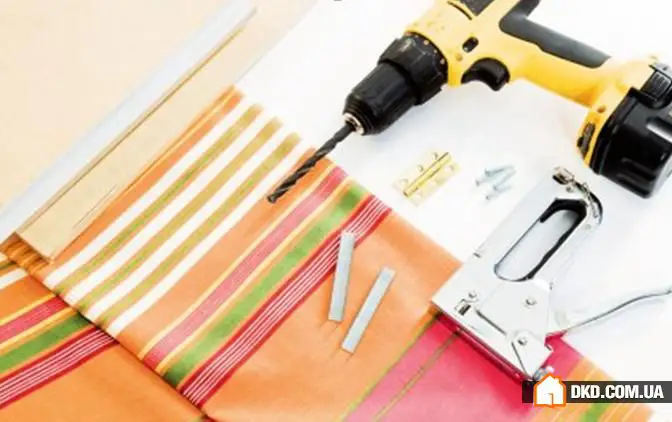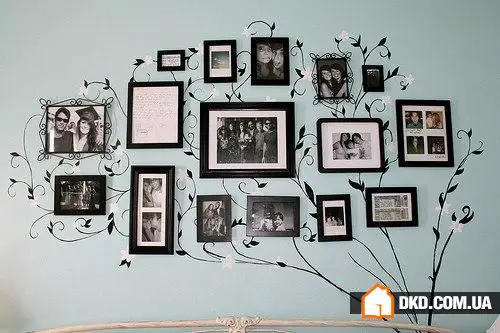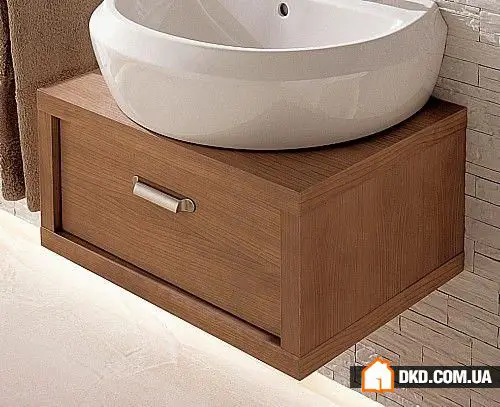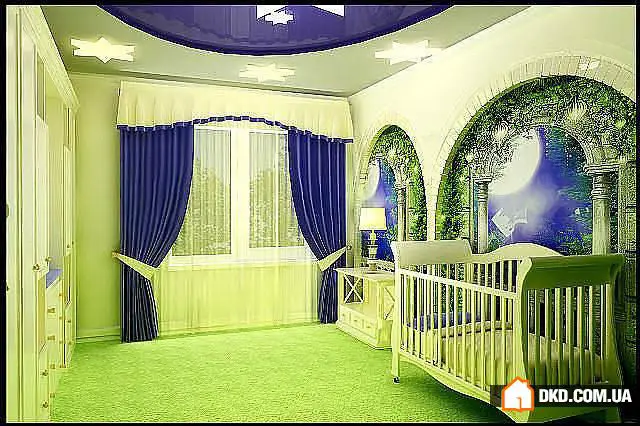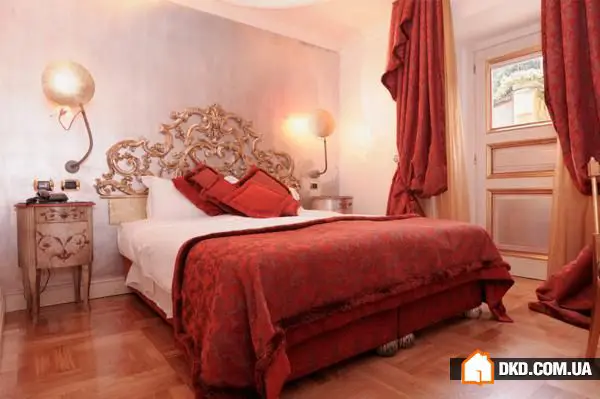There can be your advertisement
300x150
Cottage 200 sq. m. for the whole family. There's a corner for everyone
When it comes to the area of a future house for a large family, it's hard to prefer a small space. However, 200 square meters can be more than enough if you thoughtfully approach the organization of space.
Design studio "Egoist" has developed a modern project of a cottage for a young and ambitious family. With the help of original design solutions, studio specialists tried to express the individuality and uniqueness of the cottage owners in the interior. Each room has its own charm, filled with light and warmth. The design assumes the use of natural materials, gypsum board structures, colorful moldings, thematic wallpaper, stylish furniture and modern appliances.
Multifunctional living room
For the living room, designers chose a modern style and light, soft tones. Walls and ceiling are decorated in milk-coffee shades, making the room look bright and cozy. The living room is very spacious, with designers compactly placing the kitchen zone, dining area and relaxation zone. A round arch is used as a divider between the kitchen and living room.
Individual walls are decorated with soft brown floral prints. The kitchen zone is represented by modern furniture and appliances. The relaxation zone features a soft light brown corner sofa, a television and shelves, as well as two armchairs and a coffee table. Designers made the interior multifunctional and welcoming.
Romantic bedroom
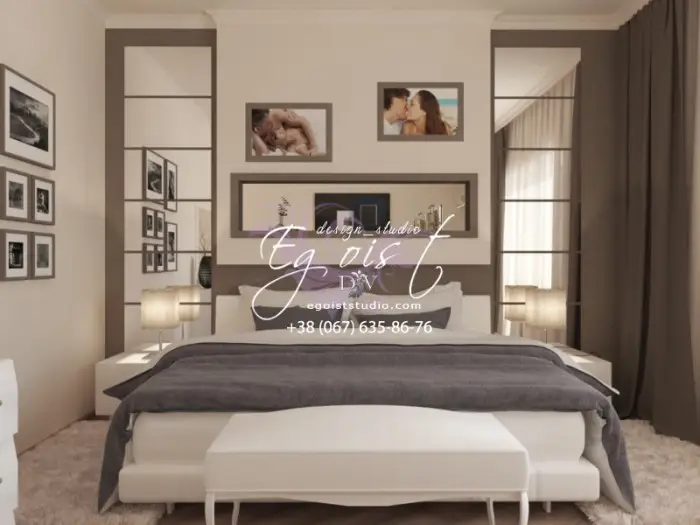
The bedroom is decorated in a romantic minimalist style. The main palette consists of various shades of brown, beige, cream and gray. Walls are decorated with an abundance of photographs and romantic paintings. The main area is taken up by a large double bed in square shape. Additionally, the room contains a small dresser, a vanity table and a mirror. To create an intimate atmosphere, designers came up with a decorative fireplace where large candles are placed instead of logs. Romantic ambiance in such a bedroom is guaranteed.
Paradise bathroom
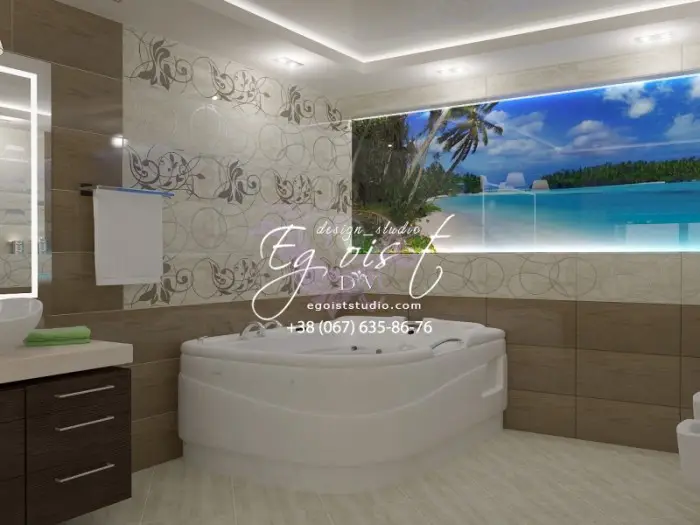
The bathroom design is in a modern style. Designers aimed to create a relaxed and comfortable atmosphere in the room. For this purpose, they decorated the walls and floor with brown-beige ceramic tiles combined with a soft plant pattern. One of the walls harmoniously features an image of a paradise corner with an ocean, golden sand and palms. The room contains a compact small acrylic shaped bathtub, a toilet with a sink, a washing machine and mirror cabinets.
Colorful bedroom for a girl
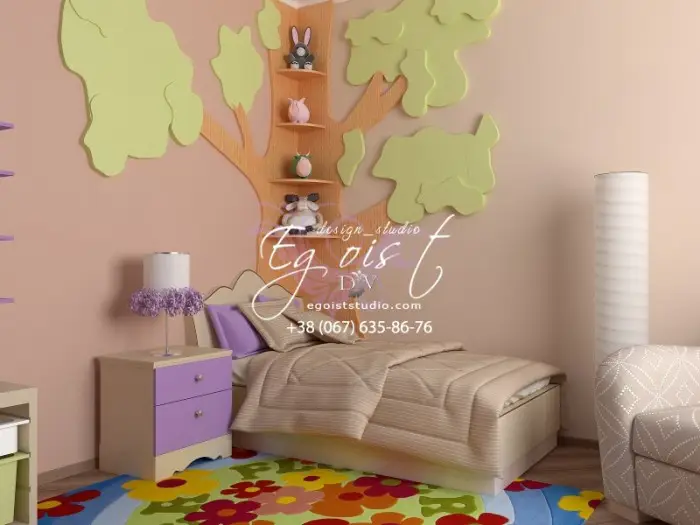
Designers decorated the child's bedroom for a girl beautifully and originally. The chosen style is modern. The main idea is colorfulness, brightness, creativity. Walls are painted in a soft peach color. The ceiling is decorated with a smooth image of a bright blue sky. One of the walls has wallpaper with white horses. The sleeping and relaxation area features a small bed. The wall above the bed is decorated with a bright wood pattern using moldings and shelves. Furniture is made in one style and presented in beige-violet and beige-blue tones. Large windows are closed with beautiful tied curtains and decorative butterflies.
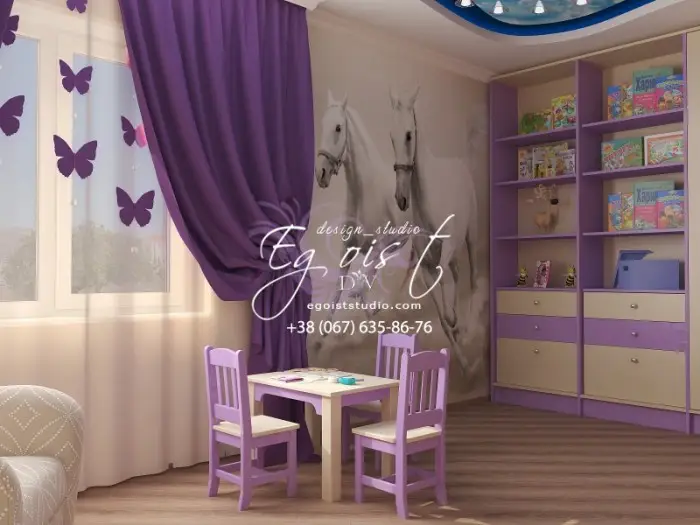
English study
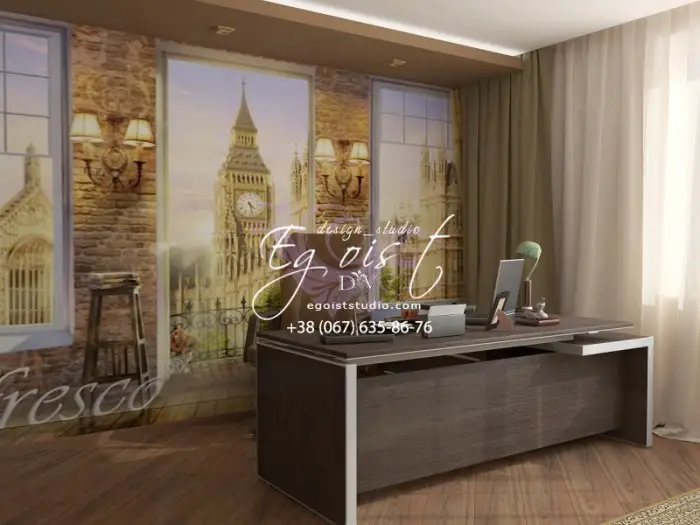
For the study, designers selected a conservative style with English elements. The design is executed in strict brown-beige colors. One of the walls offers to apply wallpaper with an image of Big Ben in England. Furniture is chosen restrained, simple in form, without figures and unnecessary decoration. The study contains the most necessary furniture items: a large work desk, a comfortable chair, a wooden cabinet, a leather sofa and a mirror cabinet. The window is closed with transparent and softly brown curtains.
Photo materials provided by design studio "Egoist"
