There can be your advertisement
300x150
House Entreluz by Pablo Padilla Carvacho and Jesus del Rio Enrique in Algarrobo, Chile
Project: House EntreluzArchitects: Pablo Padilla Carvacho + Jesus del Rio EnriqueLocation: Algarrobo, ChileArea: 839 sq ftYear: 2022Photographs by: Marcela Melo
House Entreluz by Pablo Padilla Carvacho and Jesus del Rio Enrique
House Entreluz, designed by Pablo Padilla Carvacho and Jesus del Rio Enrique in Algarrobo, Chile, embraces its natural surroundings and pays tribute to the local vegetation. Built on piles and protruding over a canyon, the house allows plants to grow underneath it. Inspired by palapa architecture, the project includes a large overhanging terrace and a wooden structure resembling steel frames, providing flexibility and construction efficiency. The orientation of the rooms optimizes solar control and thermal comfort through carefully calculated eaves and a roof made from coihue wood, offering shade and ventilation. As light passes through the coihue covering, the house displays a constantly changing pattern of textures and colors, giving rise to its name 'Casa Entreluz'.
This house is located at the beginning of one of the canyons with rich local vegetation in Algarrobo. To promote coexistence and integration with the landscape, the house rises on piles and extends over the canyon, allowing local vegetation to reclaim its space and grow through it.
Inspired by palapa, the house was designed as a large overhanging terrace. The wooden structure was developed considering steel frame elements; composite beams and columns, connections and bolts are part of the construction logic, which helped reduce project building time.
Additionally, this allowed internal spaces to be independent and freely designed, creating corridors along the perimeter while incorporating dynamic flows of house usage and interaction with external space.
The project also includes passive bioclimatic elements, orienting internal and external spaces to the north and incorporating two features for optimizing solar control and thermal comfort. Firstly, the eaves are designed and calculated to allow sunlight to enter in the desired direction during different seasons. Secondly, the coihue roof provides shade and air ventilation, optimizing internal temperatures in summer.
The name of this project, 'Casa Entreluz', comes from the changing textures and colors revealed by filtered light passing through the coihue covering throughout the day.
-Pablo Padilla Carvacho
More articles:
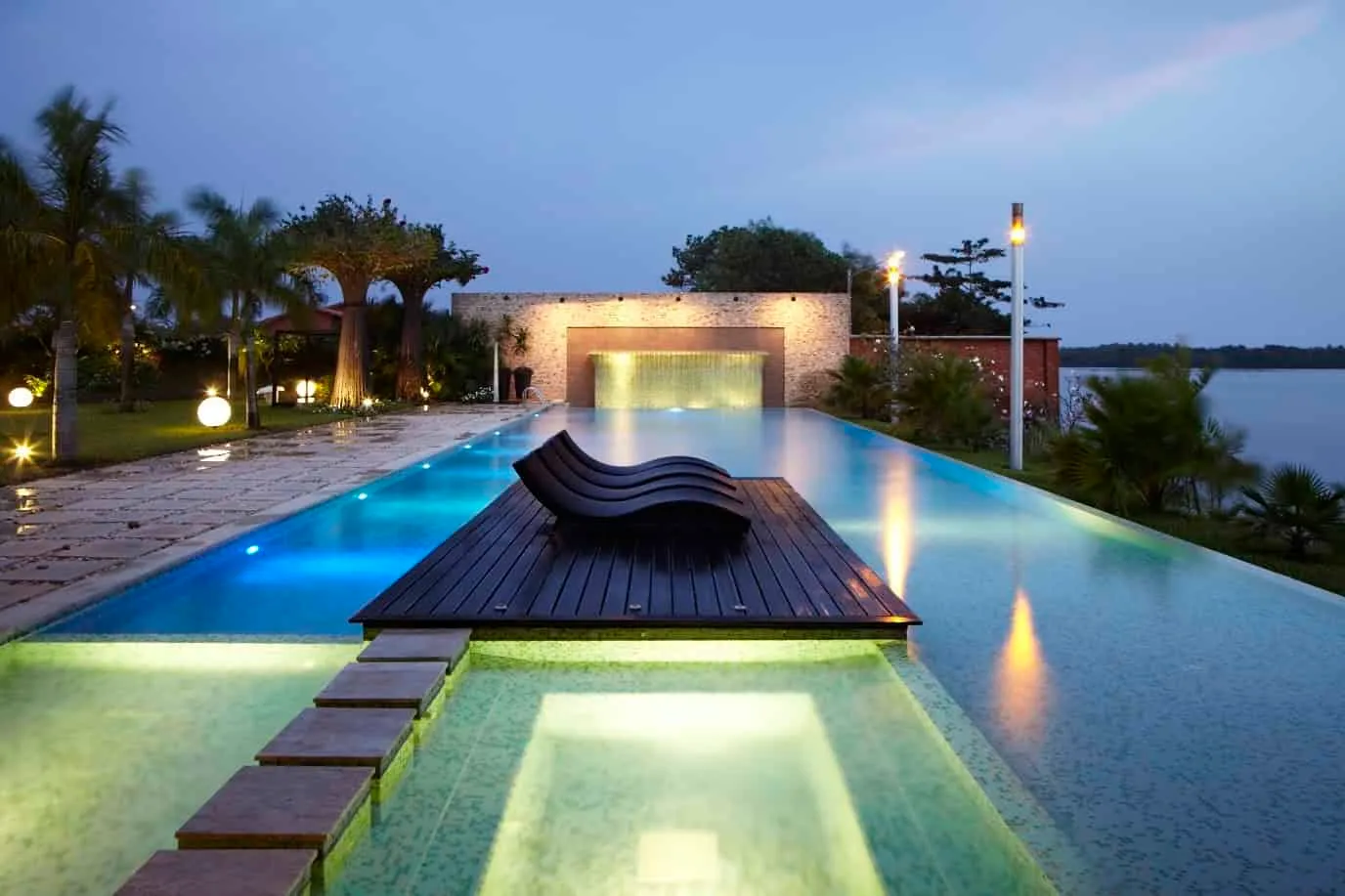 Ebrah Pavilion, Project by Koffi & Diabaté Architects in Côte d'Ivoire
Ebrah Pavilion, Project by Koffi & Diabaté Architects in Côte d'Ivoire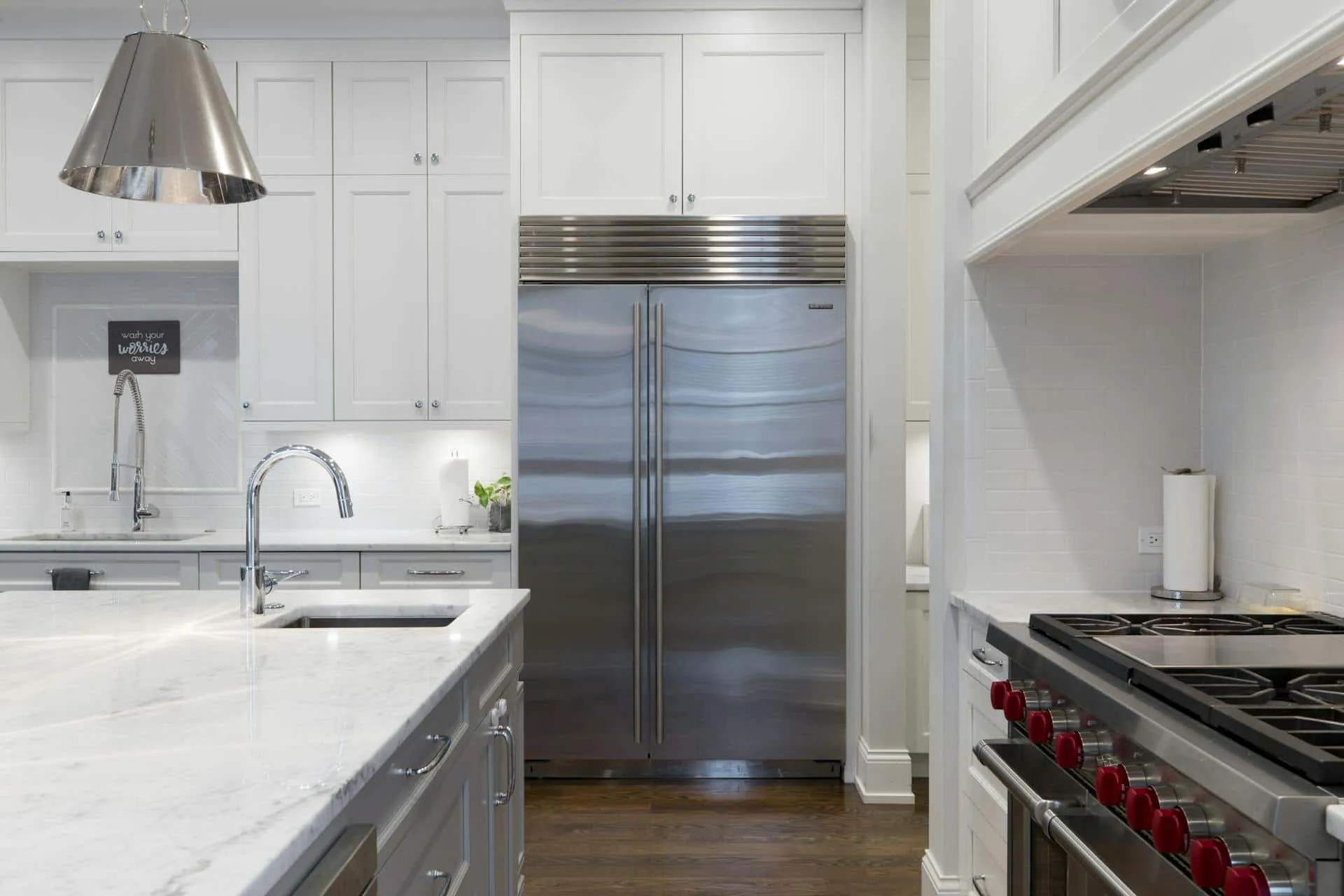 Eco-friendly Tips for Maintaining Household Appliances
Eco-friendly Tips for Maintaining Household Appliances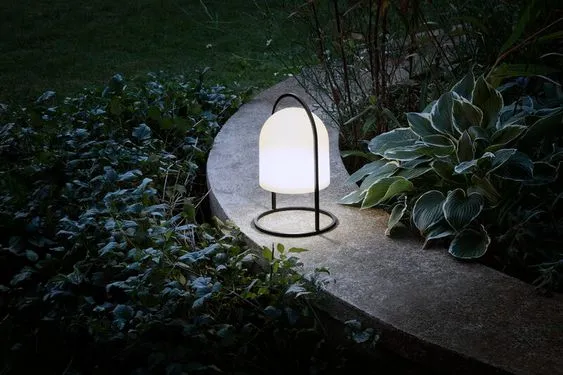 Eco Mod Solar Garden Lights for Garden Decoration and Patio
Eco Mod Solar Garden Lights for Garden Decoration and Patio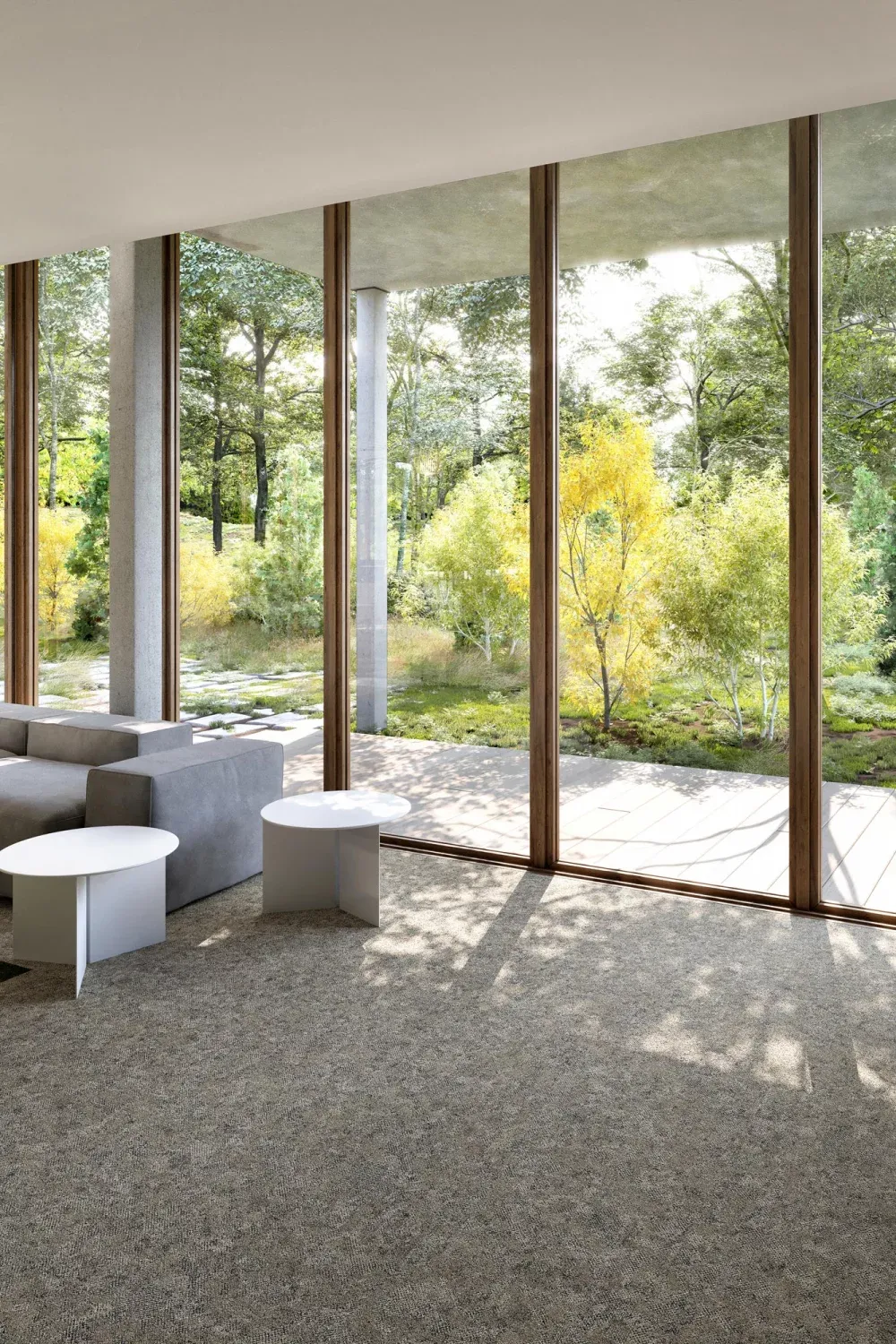 Ecological Ideas for Floor Coverings
Ecological Ideas for Floor Coverings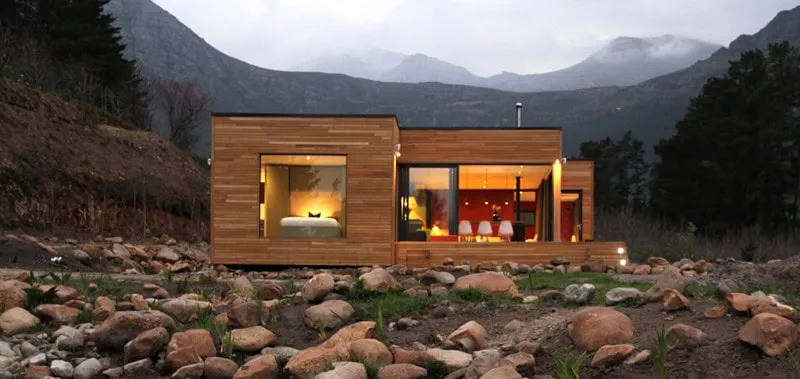 Ecomo House by Ecomo Modular Architecture in Franschhoek, South Africa
Ecomo House by Ecomo Modular Architecture in Franschhoek, South Africa Effective Strategies for Remote Teams in Home Renovation and Landscaping Projects
Effective Strategies for Remote Teams in Home Renovation and Landscaping Projects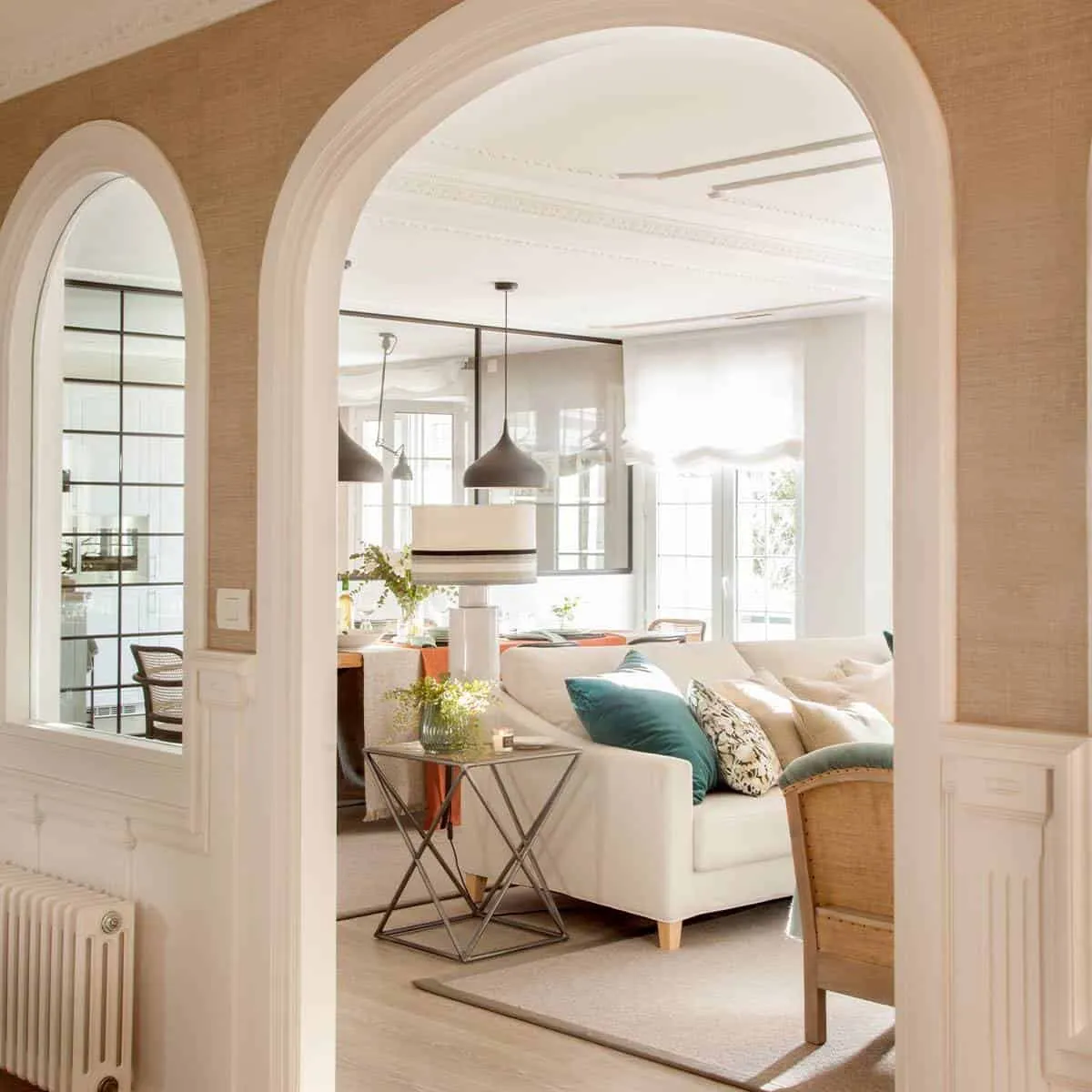 Effective Solutions and Tactics for Lighting Thin Floors
Effective Solutions and Tactics for Lighting Thin Floors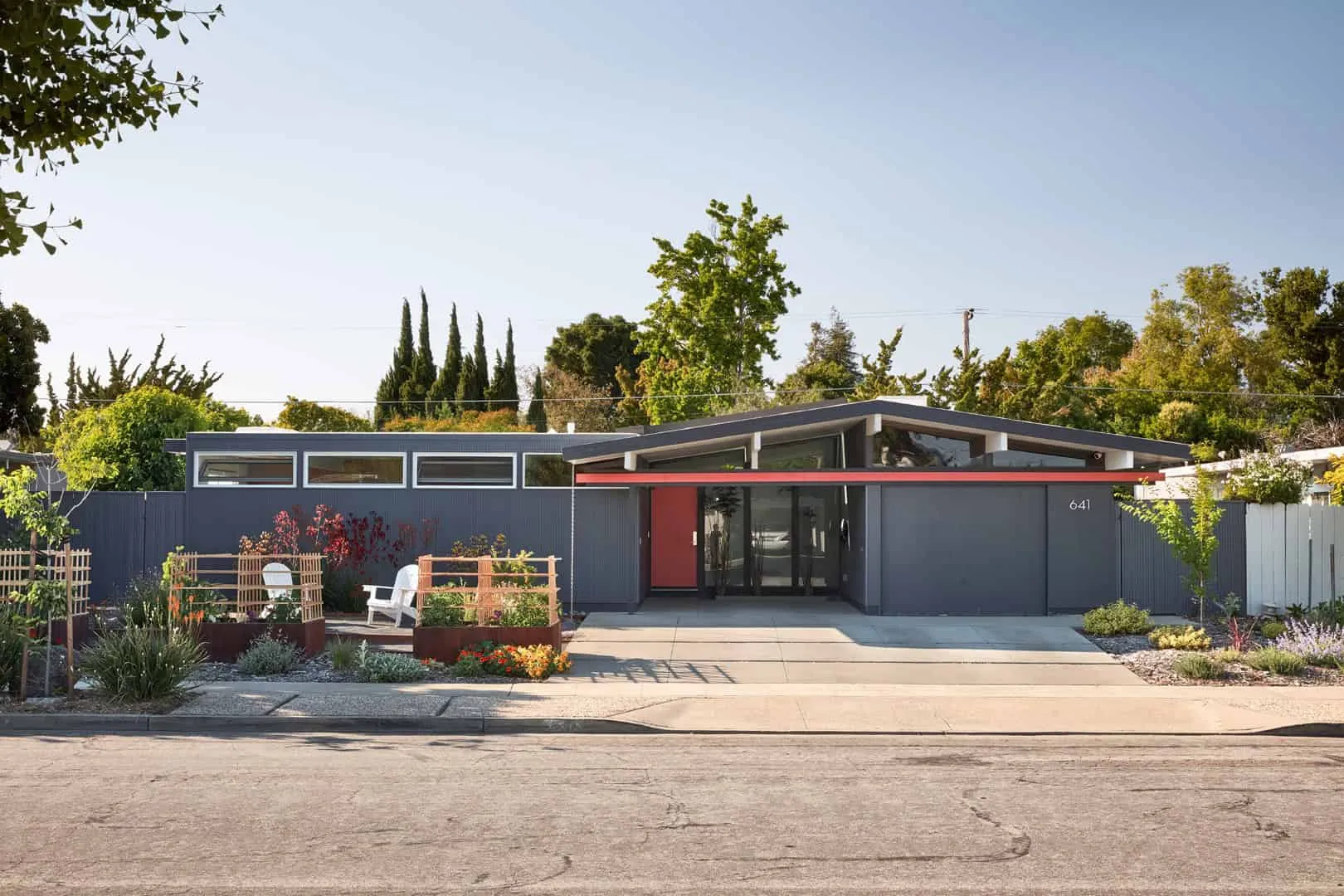 Eichler Great Room by Klopf Architecture: Modern Mid-Century Revival in San Rafael
Eichler Great Room by Klopf Architecture: Modern Mid-Century Revival in San Rafael