There can be your advertisement
300x150
Ebrah Pavilion, Project by Koffi & Diabaté Architects in Côte d'Ivoire
Project: Ebrah PavilionArchitects: Koffi & Diabaté ArchitectsLocation: Côte d'IvoireArea: 8,977 sq ftPhotos: François-Xavier Gbré
Ebrah Pavilion, Project by Koffi & Diabaté Architects
The Ebrah Pavilion, designed by Koffi & Diabaté Architects, is a residential building located in the coastal city of Assinie-Mafia, Côte d'Ivoire. The pavilion is part of a larger urban landscape design project developed by the architects aimed at creating an environmentally clean city with stable construction concepts and a new 'coastal' aesthetic style. Housing is organized around distinct yet interconnected building zones, including shared living and private sleeping areas.
Not just a pavilion, this is a residential home structured around distinct yet interconnected building zones (shared living and private sleeping areas)... Functionality was key, as each housing component was developed with a specific purpose while simultaneously conveying openness and well-being.
Our work in the coastal city of Assinie-Mafia, Côte d'Ivoire, is part of a large-scale urban landscape design project by Koffi & Diabaté Architects (currently in progress), focused on developing an environmentally clean city where sustainable development concepts are fully integrated into architectural solutions, and the new 'coastal' style begins to take root at the local level.
- Koffi & Diabaté Architects
More articles:
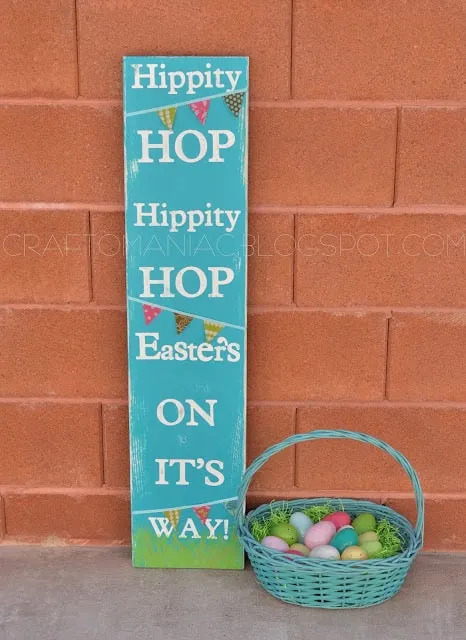 DIY Easter Decorations: 15 Simple and Fun Ideas for the Whole Family
DIY Easter Decorations: 15 Simple and Fun Ideas for the Whole Family Guide to Making a Water Meter at Home
Guide to Making a Water Meter at Home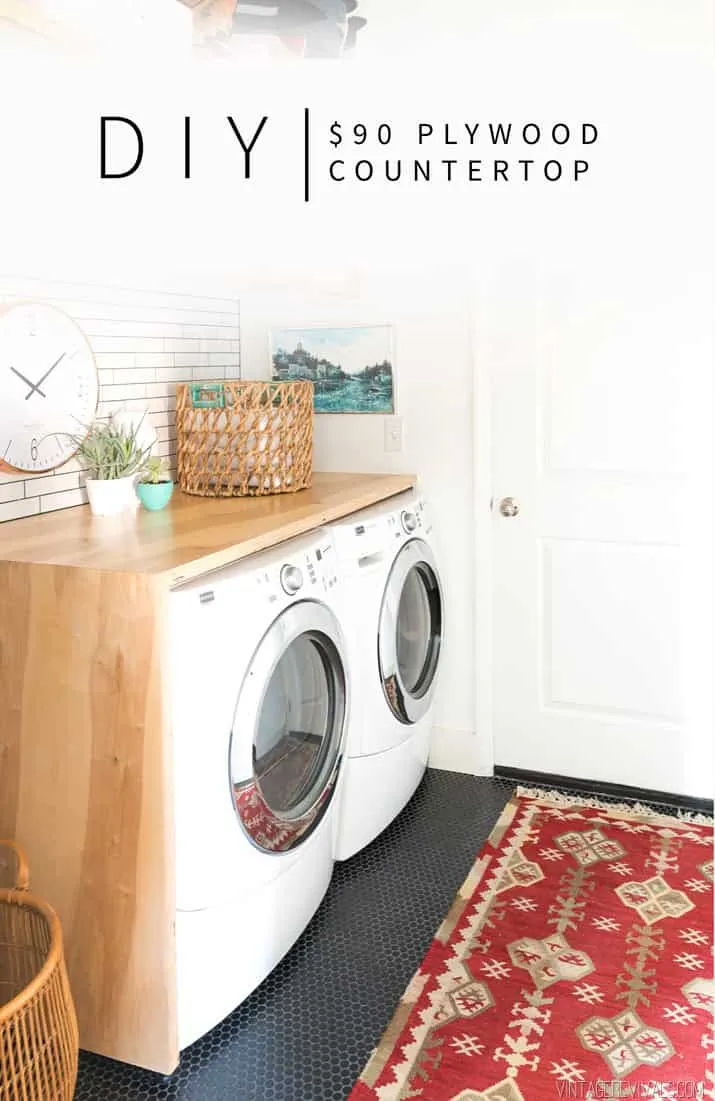 DIY Ideas for Laundry Room: 10 Simple Projects to Refresh Your Space
DIY Ideas for Laundry Room: 10 Simple Projects to Refresh Your Space DIY Outdoor Cleaning for Easter: 15 Simple and Affordable Ideas
DIY Outdoor Cleaning for Easter: 15 Simple and Affordable Ideas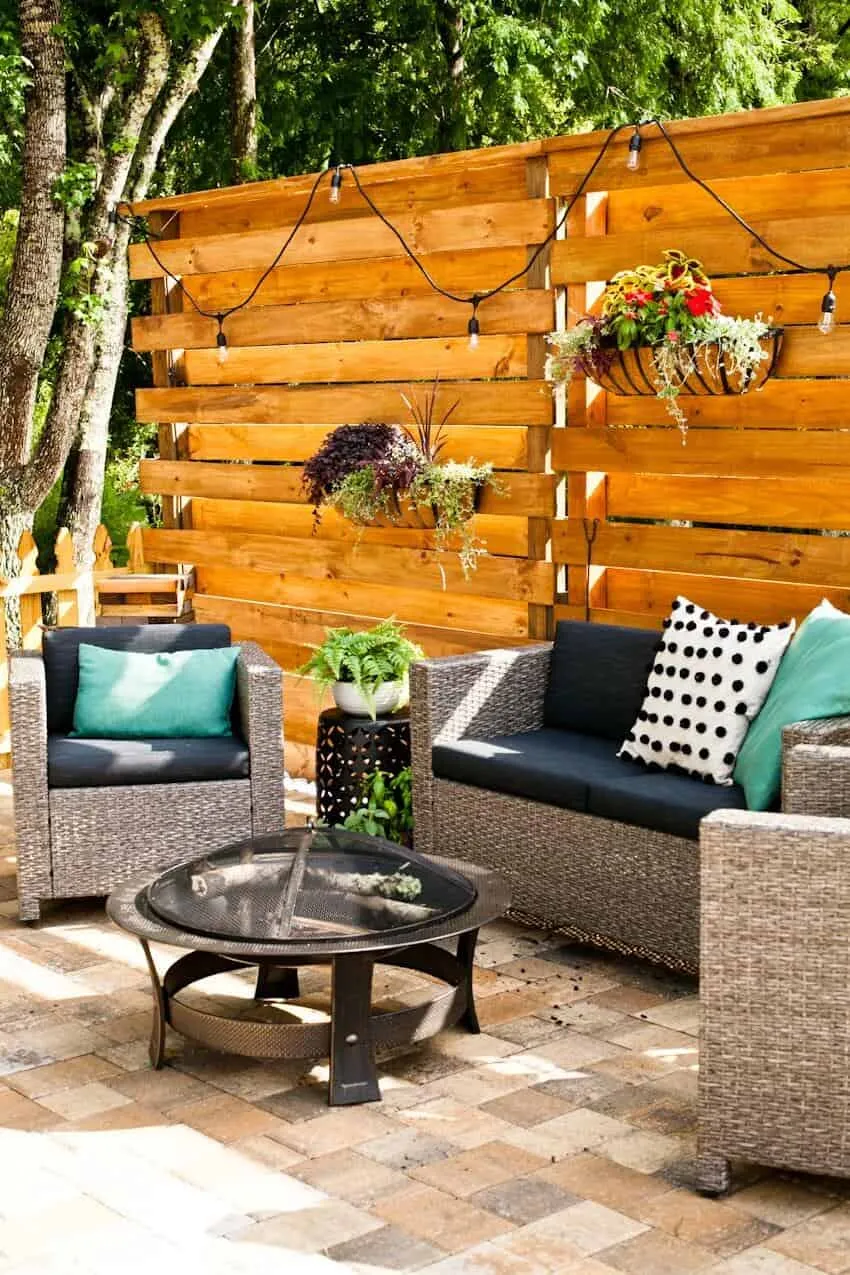 DIY Outdoor Projects: 15 Ideas for Upgrading Your Patio, Garden, and More
DIY Outdoor Projects: 15 Ideas for Upgrading Your Patio, Garden, and More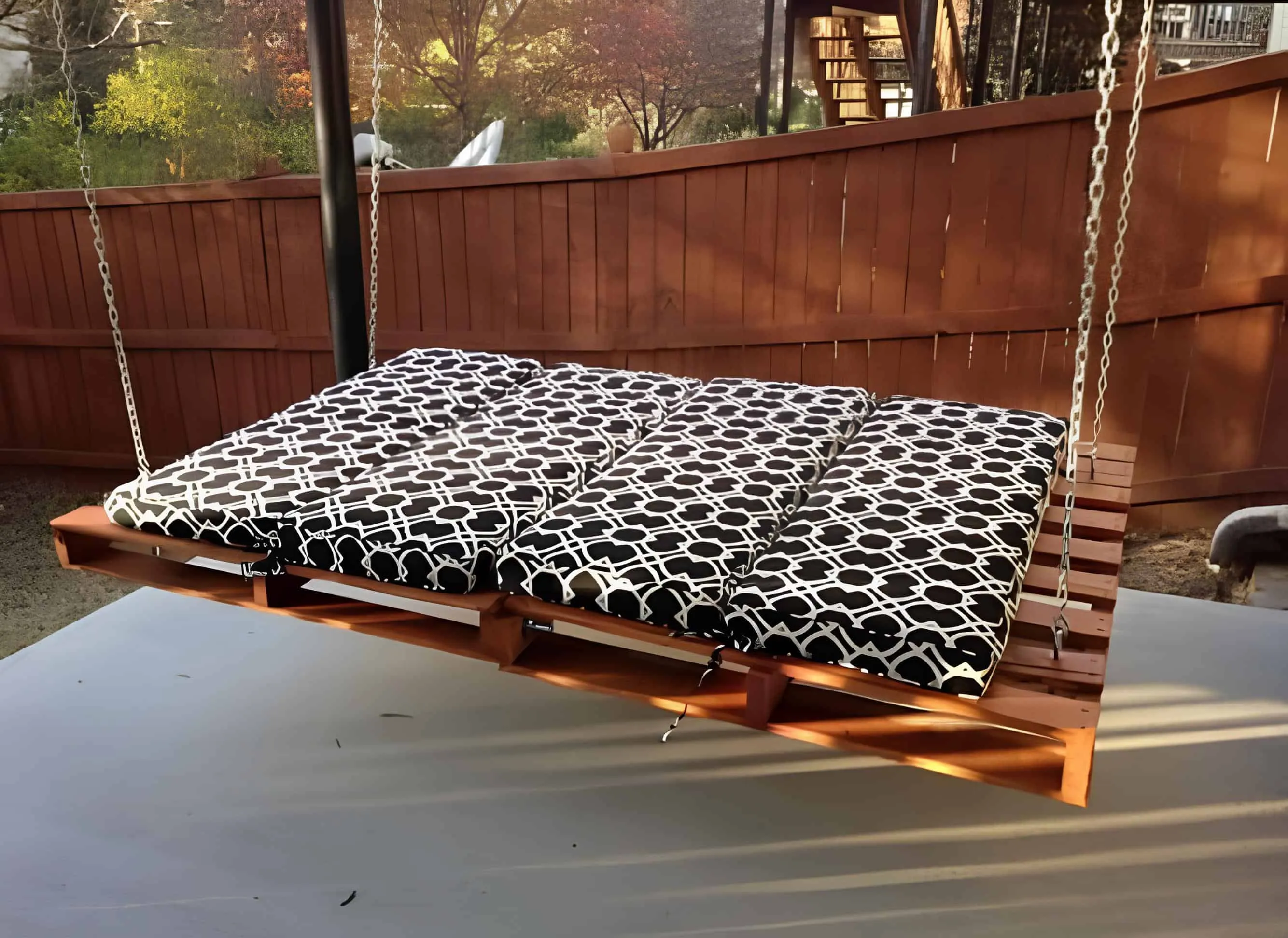 100+ Genius DIY Ideas from Wooden Pallets for Outdoor Areas
100+ Genius DIY Ideas from Wooden Pallets for Outdoor Areas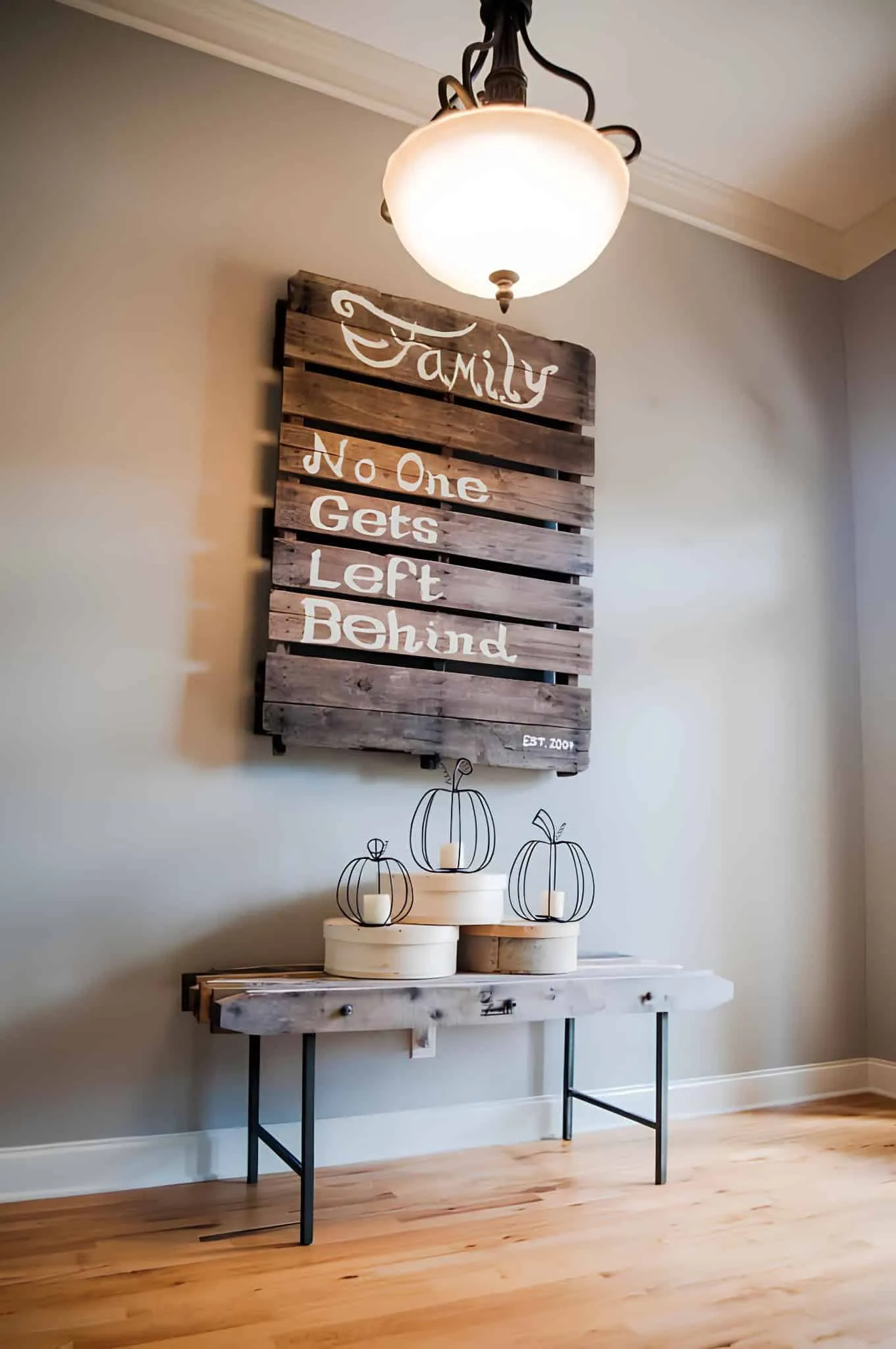 DIY Decor Ideas from Pallets to Add Rustic Charm to Your Space
DIY Decor Ideas from Pallets to Add Rustic Charm to Your Space DIY Projects for Autumn
DIY Projects for Autumn