There can be your advertisement
300x150
East-West Loft Buro Apartment in Kyiv, Ukraine
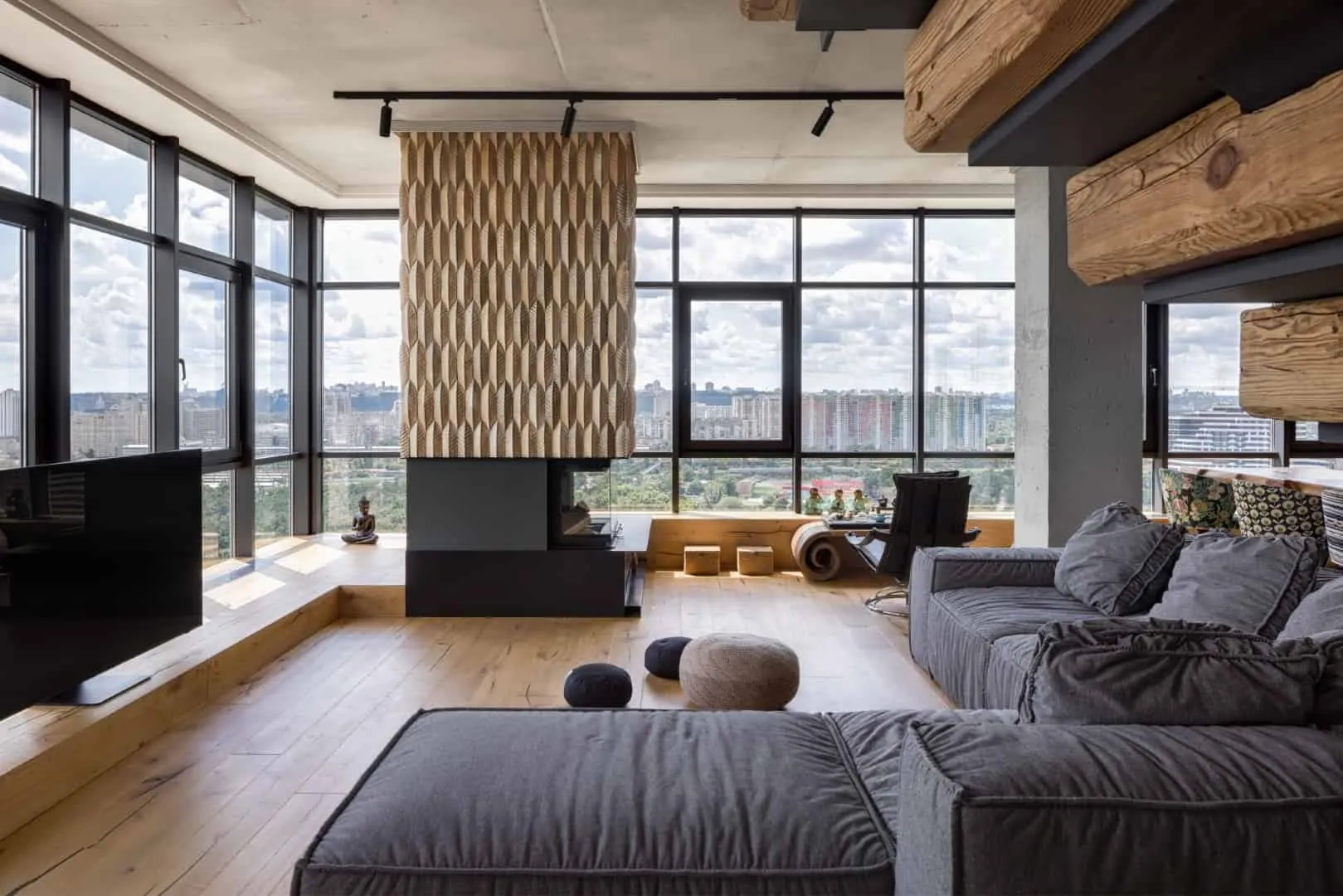
Project: East-West Loft Buro Apartment
Architects: Loft Buro
Location: Kyiv, Ukraine
Area: 2023
Year: 2023
Photography by: Andriy Avdeenko
East-West Loft Buro Apartment
The power of family traditions combined with the creative force of architects is the life energy of this atmospheric home.
The apartment with a panoramic view of Kyiv's right bank was created in an identifiable, vibrant color scheme in the colonial loft style — a blend of classic European architectural traditions with warm ethnic and vintage elements from Eastern cultures.
The entrance area is executed in green and blue tones, symbolizing the owners' activity in Eastern cultures. The brightness of color is emphasized by a relief wall, which has long become our signature.
The living room unifies the flowing rooms of the first floor — an arena surrounded by a panoramic view of the big city.
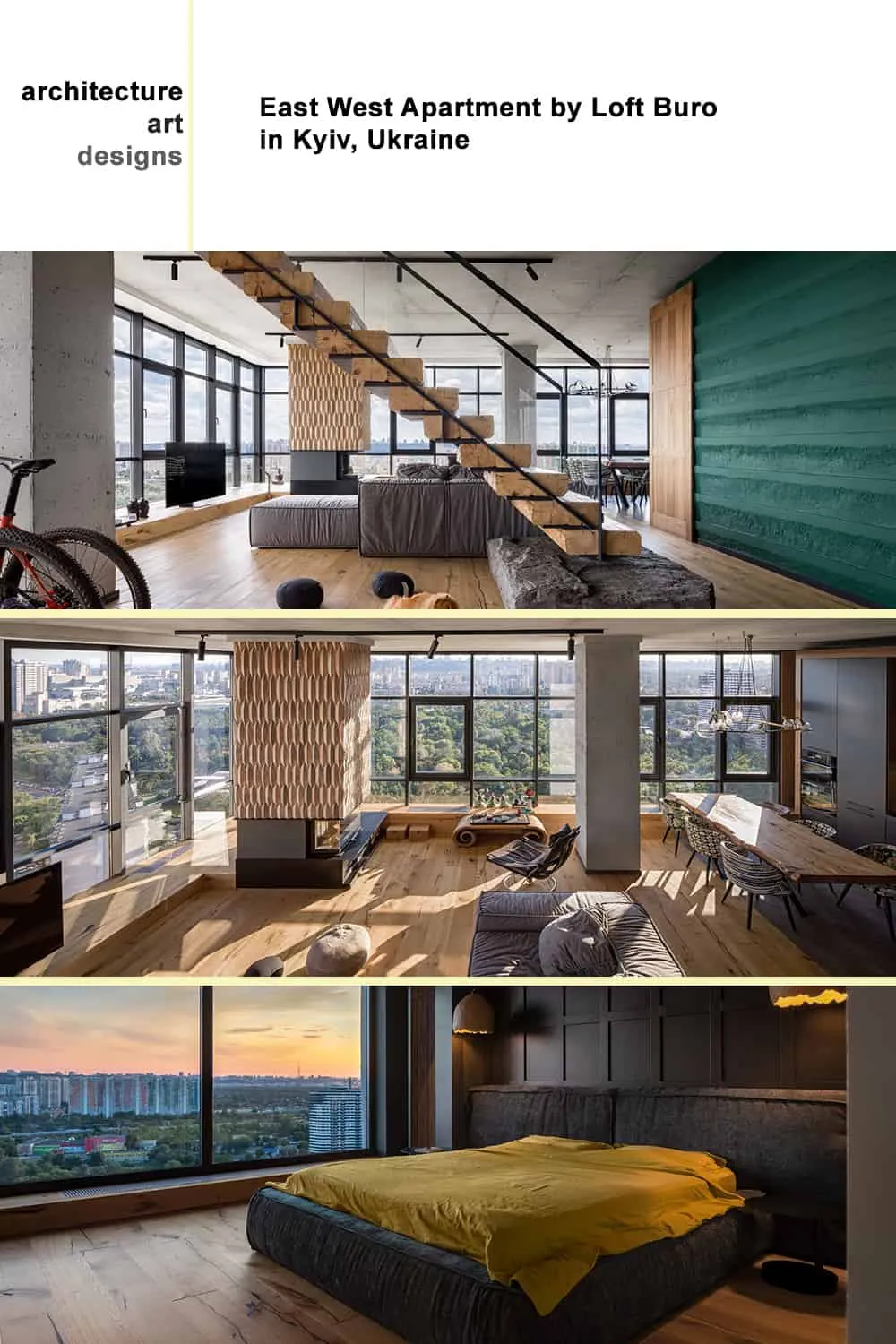
The open layout is associated with spacious ocean-side bungalows full of relaxation. Rooms are decorated and furnished according to principles of restraint and closeness to nature.
The entrance zone includes the living room corners, an extended balcony with an open bathroom, kitchen and sculptural fireplace. The fireplace is chosen transparent so that the fire can be seen from all sides. The chimney is decorated with unique handcrafted ceramic tiles. Special treatment was done by Ukrainian masters based on Asian floral motifs. The base of the fireplace is a small black metal hearth, combined with window sills as one flat surface.
Window sills add Eastern elements to the living room. Positioned on glass window planes, they serve as a transition from the outside world to the residential space. They form a long multifunctional terrace, make the living room a relief terrace space and hide heating equipment.
The kitchen corner is dark, with a glossy accent — it's a brass wall that reveals the work zone.

The balcony was expanded to the size of a comfortable terrace for socializing and meeting friends.
The bathroom opens onto the terrace with panoramic glazing, while from the living room it is skillfully hidden behind a wall of wooden panels. The panels resemble classical interior techniques, are minimalist in form and showcase the natural beauty of wood. Warm wooden surfaces balance the glass facade of the windows, play with the crack in stained glass windows and fill the living room with warmth and comfort day and night.
Exotic atmosphere is created by details — vintage furniture and decor. All finishing materials are restrained, maximally natural. Materials are used in their raw, natural form.
Two levels of the apartment are connected by a solid staircase. The staircase starts with a large, rough stone block. Old wooden beams have been given a second life by becoming steps. Previously they were part of a house in Nikolaev, owned by the first head of the city port Alexander Fedoseyevich Bestuzhev over 200 years ago.
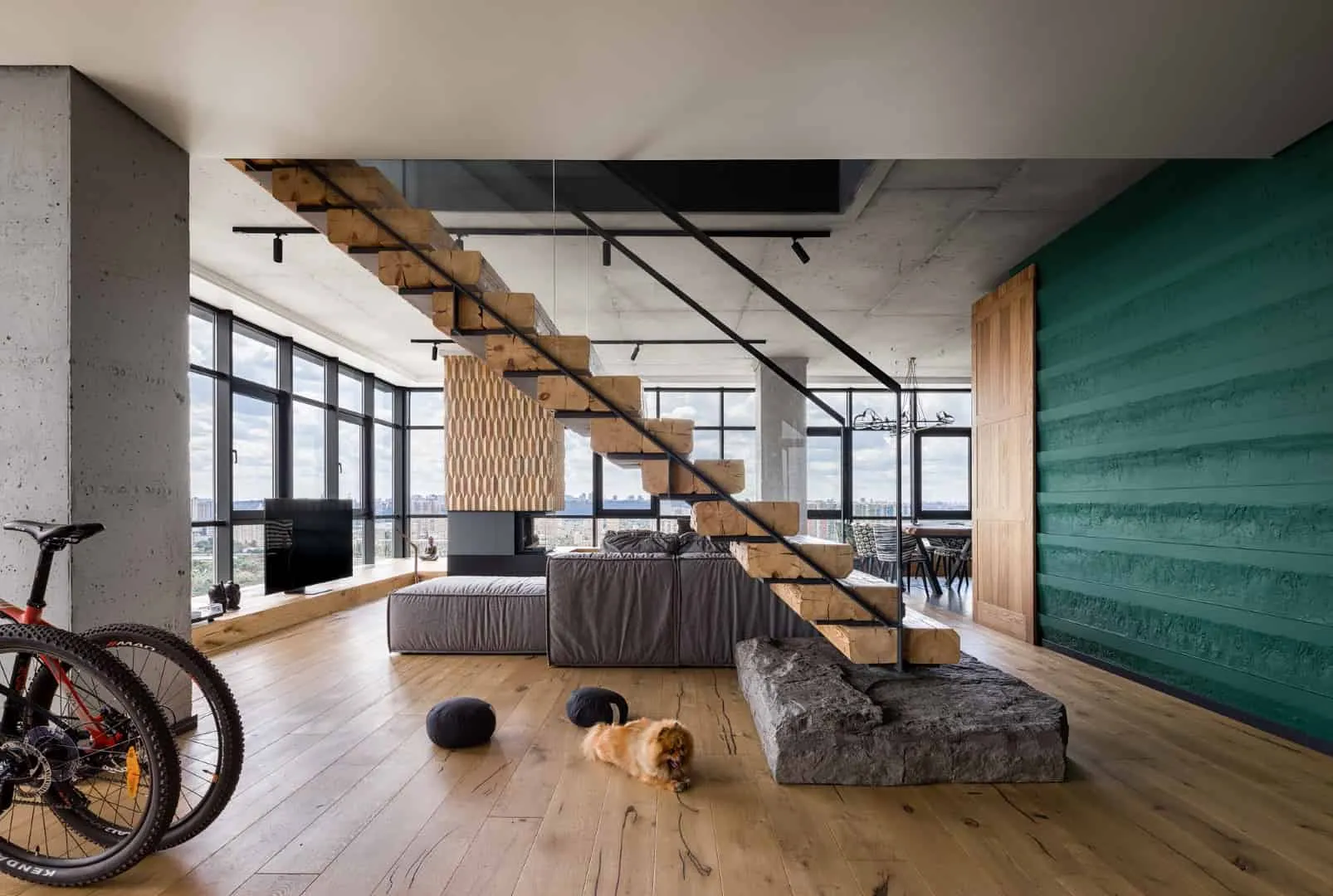
The second level of the apartment has a clear division into private rooms: bedrooms, wardrobe and large bathroom. The sharpness of straight lines formed by the staircase is softened by lamps made from metal mesh.
In the bedroom, the panoramic view of the huge window is maintained by vintage columns from Asia, softening the urban landscape and creating a transition to comfort. The interior finishes with two completely different walls — one clad in panels, transitioning into a soft headboard of the wide bed, while the other with relief decoration — serves as background for a ceramic panel made by Spanish masters.
The bathroom is a private spa zone for daily physical and moral renewal. Feeling at the edge of the earth is created by the panoramic city view through the window, and the bathtub has been transformed into a natural font — installed on a stone layer and surrounded by plants.
Cozy and skillfully integrated into the chair, carpet and pendant light. Quiet presence of Buddha completes the atmosphere of the room, awakening and enlightening, filling thoughts and moods with positivity every day.
Project description and images provided by Loft Buro
Plans

More articles:
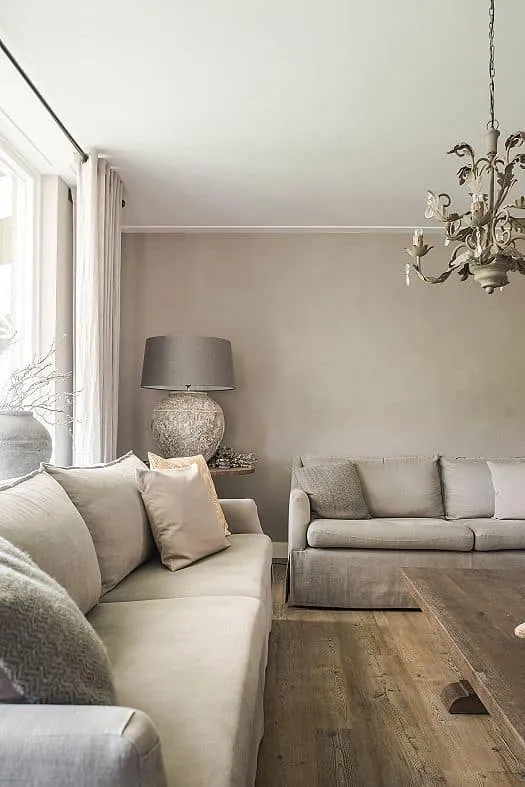 Immerse Yourself in the World of Greige Color in Our Decor Guide
Immerse Yourself in the World of Greige Color in Our Decor Guide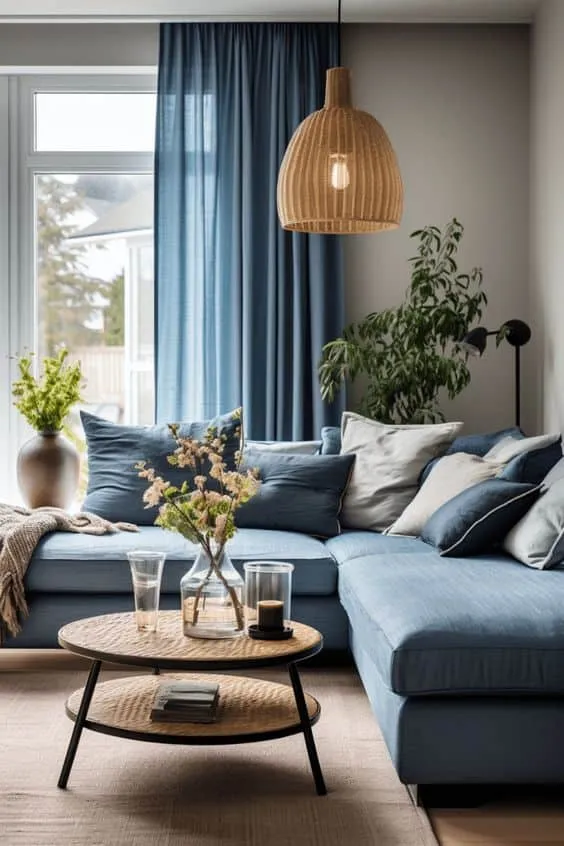 Immerse Yourself in Comfort and Style with a Blue Sofa in Your Living Room
Immerse Yourself in Comfort and Style with a Blue Sofa in Your Living Room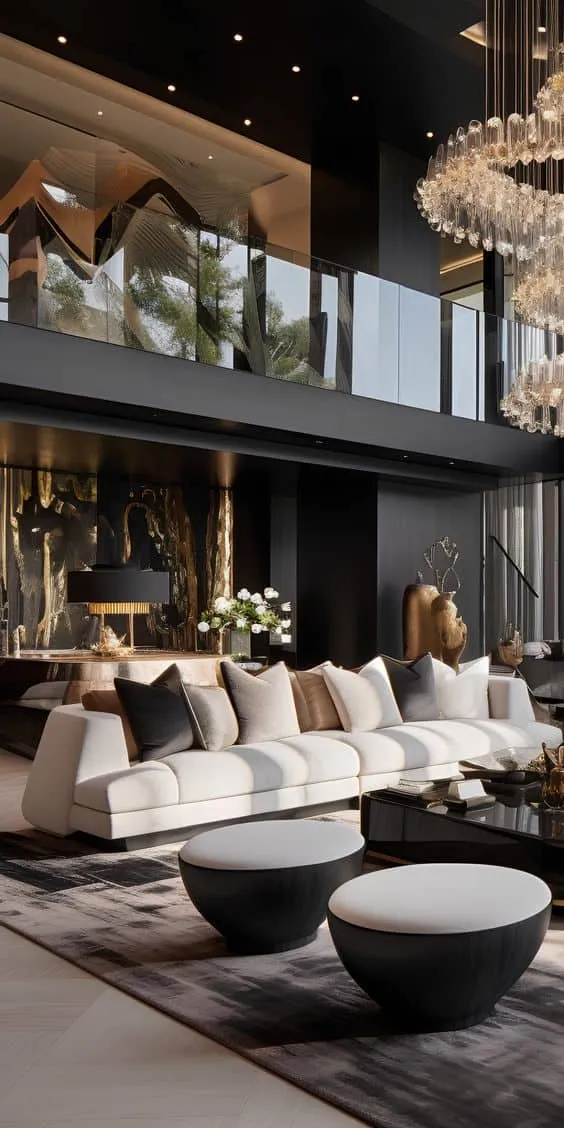 Immerse Yourself in Exclusive Interior Trends and Concepts
Immerse Yourself in Exclusive Interior Trends and Concepts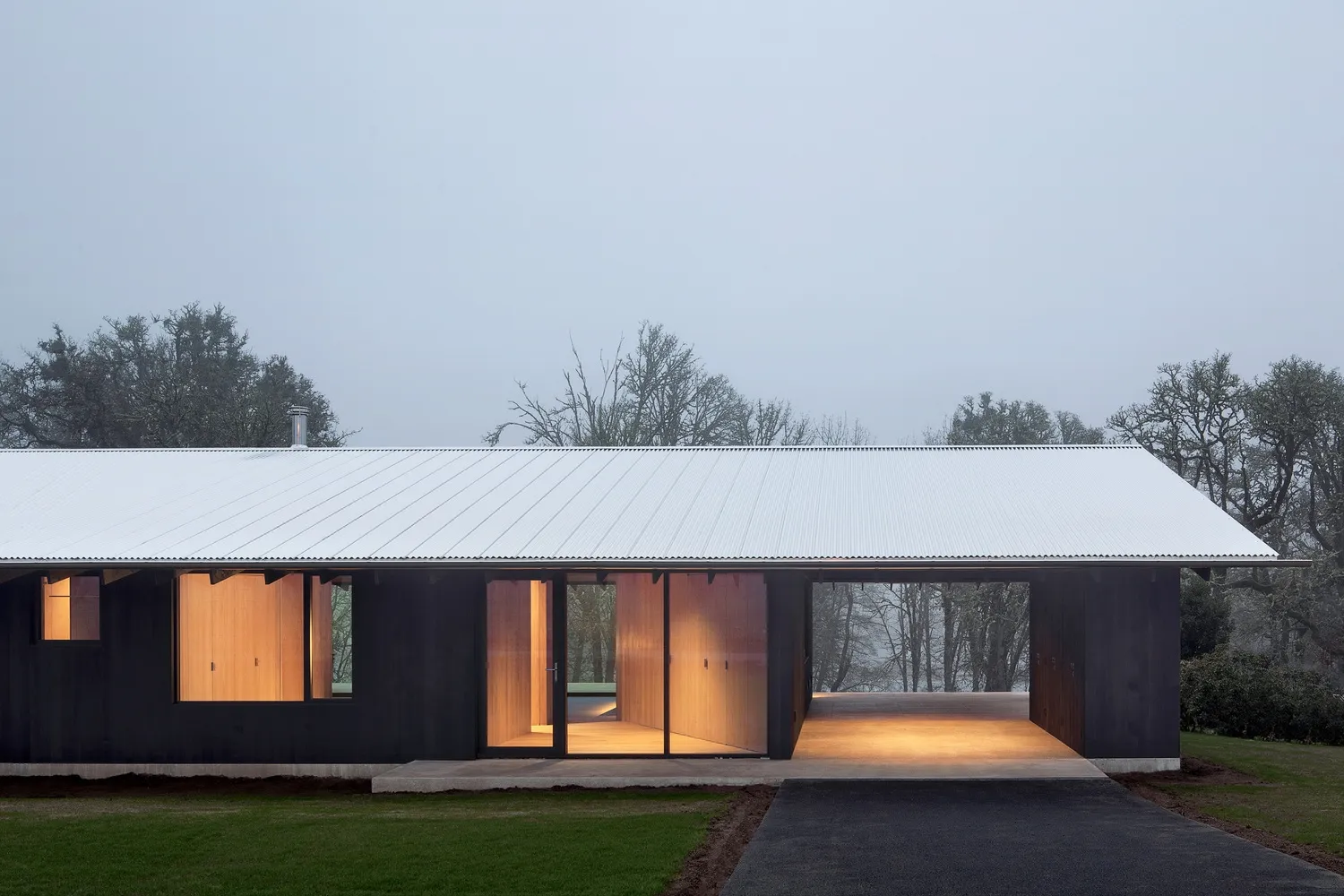 Divine House by Landry Smith in Springfield, Oregon
Divine House by Landry Smith in Springfield, Oregon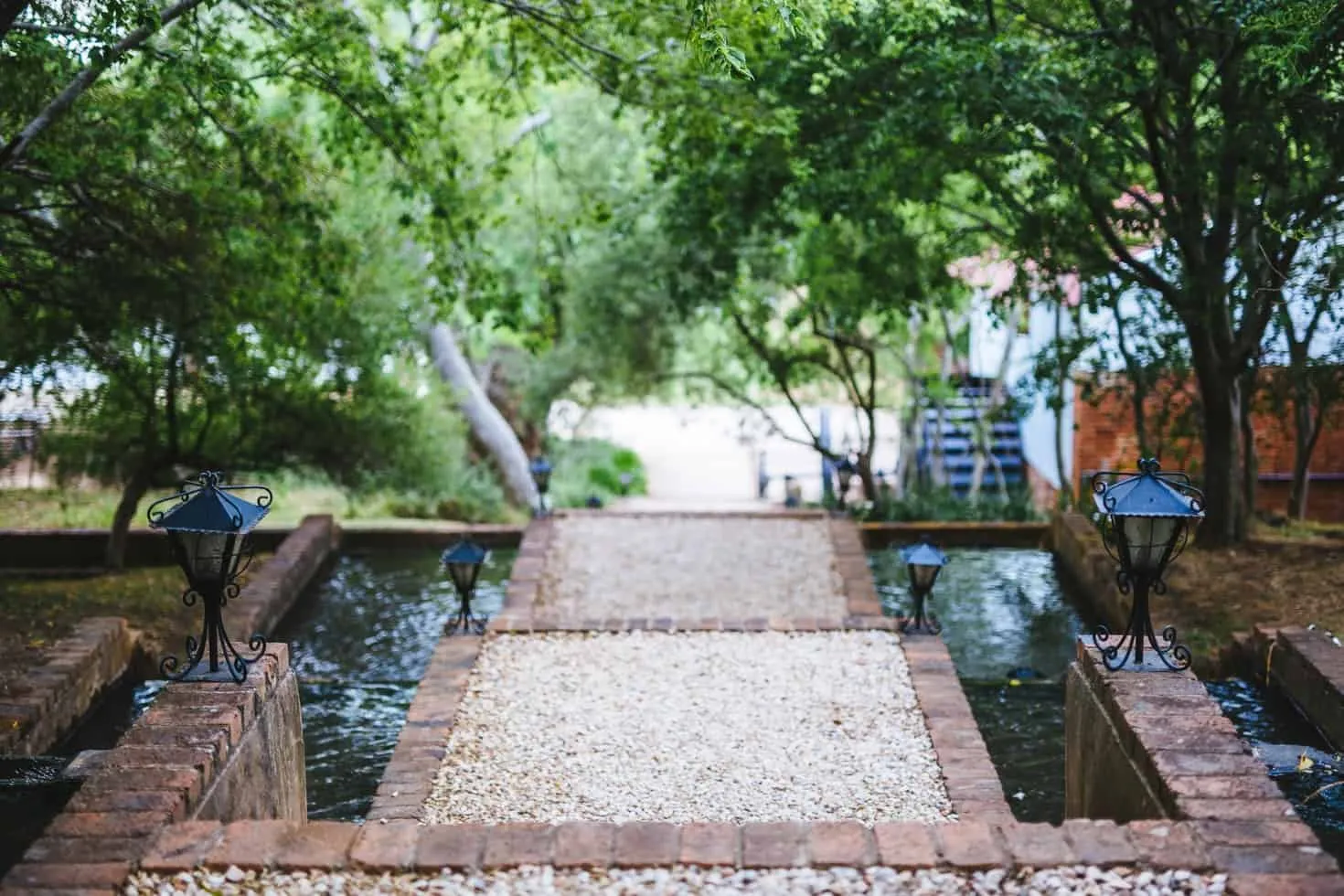 Immersing Yourself in the World of Indoor Water Features
Immersing Yourself in the World of Indoor Water Features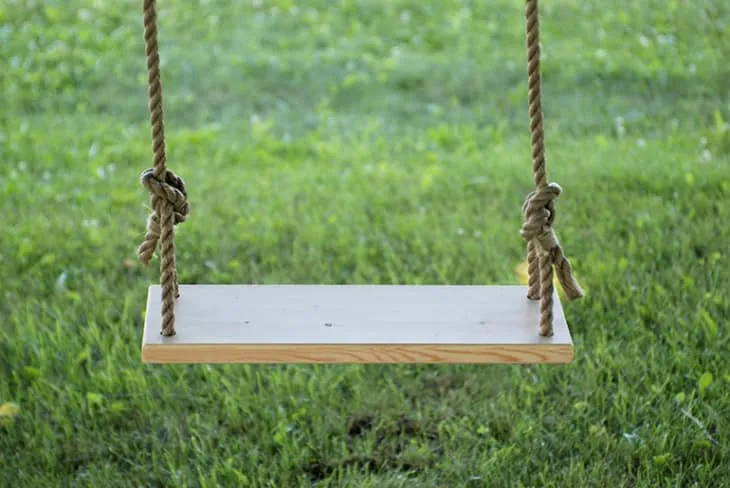 Board Game Design: 16 Projects for an Enjoyable Summer Day
Board Game Design: 16 Projects for an Enjoyable Summer Day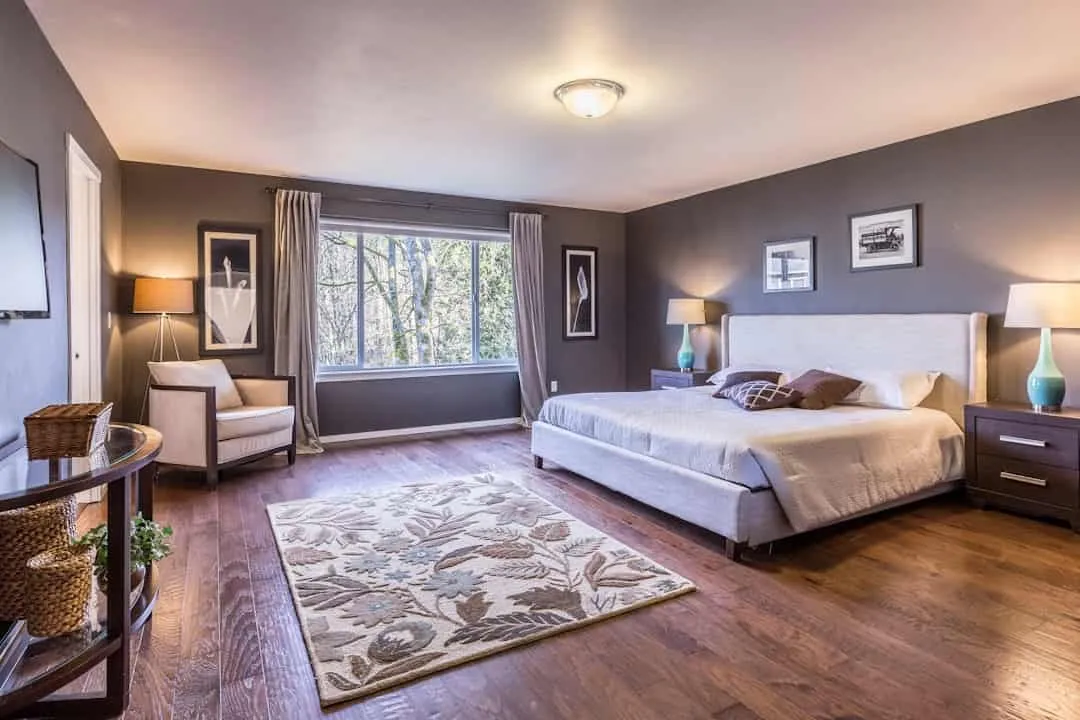 DIY Bedroom Carpet Repair Ideas
DIY Bedroom Carpet Repair Ideas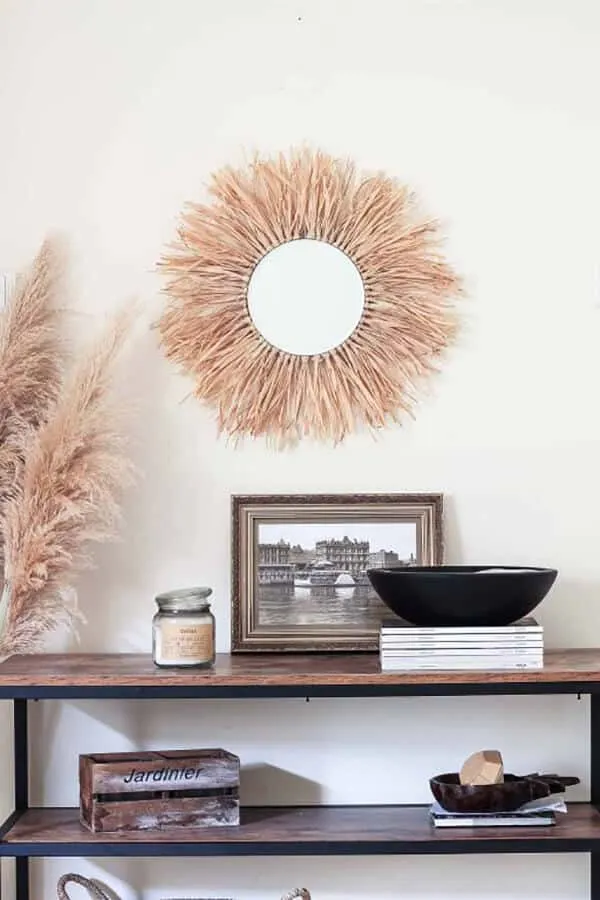 DIY Boho Decor: 16 Simple and Accessible Projects
DIY Boho Decor: 16 Simple and Accessible Projects