There can be your advertisement
300x150
CRN House by Alp'Architecture Sàrl in Vologhe, Switzerland
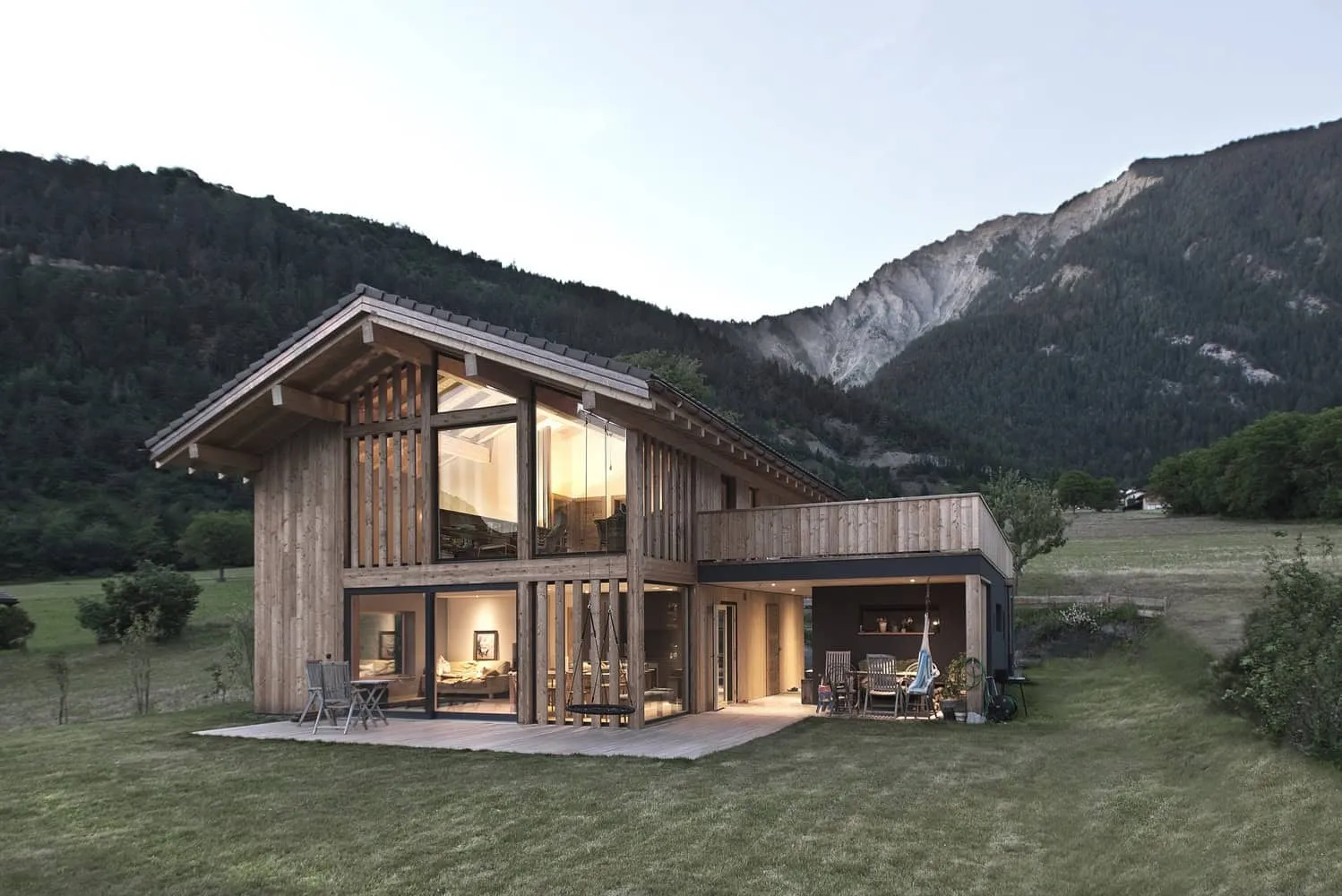
The CRN House, designed by Alp'Architecture Sàrl, embodies the essence of contemporary Swiss architecture. This 1560 square foot home combines modern design with sustainable elements, offering breathtaking views of the Entremont valley. The design focuses on creating spacious, naturally lit living areas that seamlessly integrate with the surrounding nature.
Maximizing Space and Light Through Innovative Design
The heart of the CRN House lies on the first floor, featuring a spacious living area with double-height ceilings that reveal the building's structural frame, adding both aesthetic value and a sense of openness. This design choice highlights the dynamic relationship between form and function, creating a bright and airy atmosphere.
Moreover, to maximize usable space, the garage and utility rooms are located outside the main building volume. This strategic decision optimizes available living space, ensuring its spaciousness and functionality without compromising the design.
Harmonious Integration of Interior and Exterior Spaces
The first floor of the CRN House is designed for private living zones. It includes bedrooms and a mezzanine that opens into the lower living area, creating a sense of openness and connection between different levels. The mezzanine also features a balcony offering a unique view onto the living space, contributing to an overall seamless design.
Three terraces expand the living space outdoors, each offering a different experience of light and shade. These terraces serve as extensions of the common areas, providing opportunities for relaxation and connection with nature.
Innovative Facade and Sustainability
One of the key objectives of the project was to comply with local building regulations requiring a balance between wood and stone on the house facade. Alp'Architecture Sàrl embraced this constraint as an opportunity to create something unique. Architects combined wood and stone in a novel and innovative way, departing from traditional approaches and crafting a modern facade that complements the natural environment.
Despite time and budget constraints, the construction of the CRN House was completed in just eight months. This efficient process underscores the architects' ability to deliver projects on time while maintaining high design and craftsmanship standards.
Modern Swiss House with Enduring Charm
The CRN House by Alp'Architecture Sàrl is the perfect example of contemporary Swiss residential architecture. With its stunning views, sustainable design, and innovative material use, the CRN House offers a harmonious blend of modern life and natural surroundings. The creative integration of interior and exterior spaces, along with thoughtful use of wood and stone, makes this home a remarkable achievement in contemporary architecture.
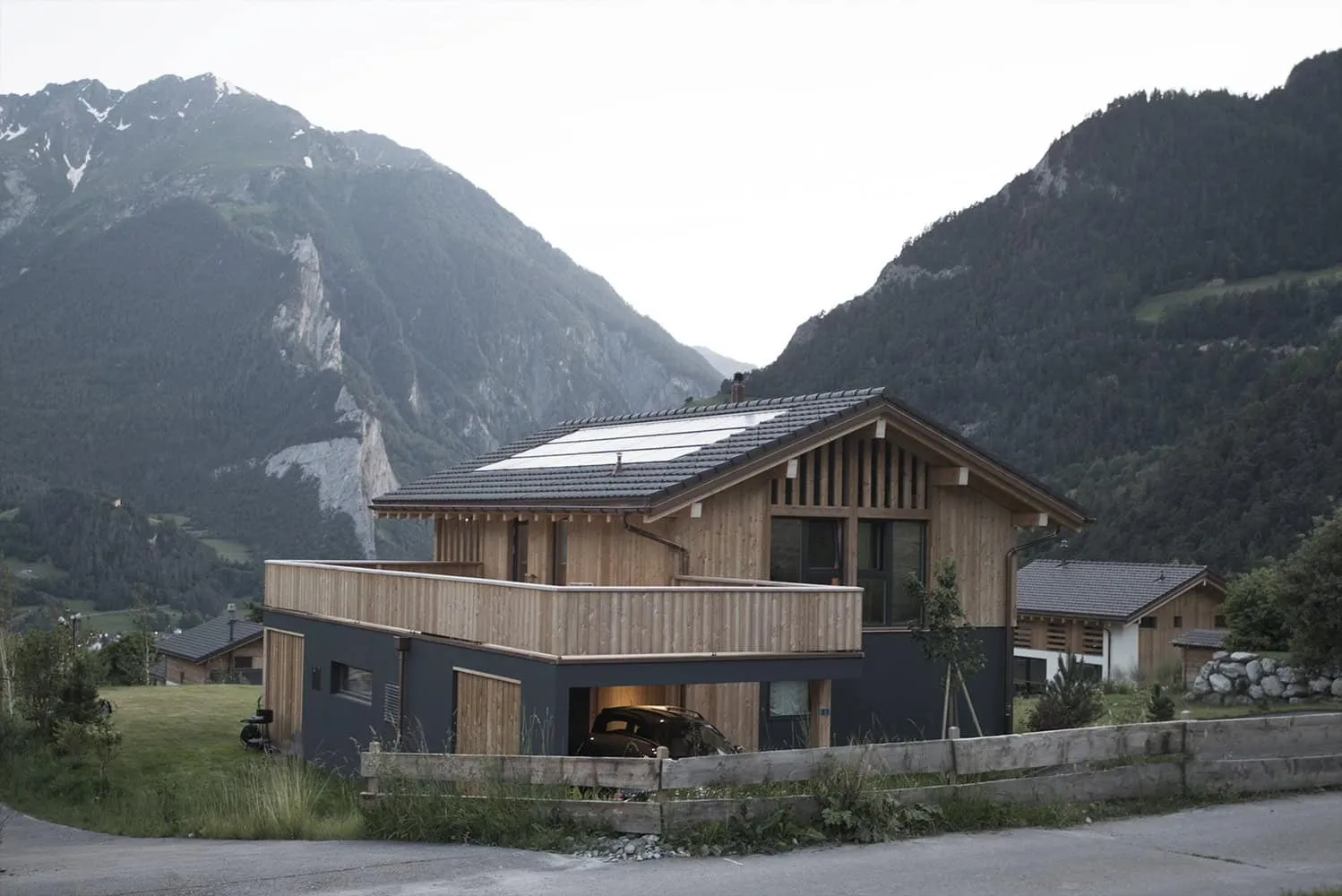 Photos © Christophe Voisin
Photos © Christophe Voisin Photos © Christophe Voisin
Photos © Christophe Voisin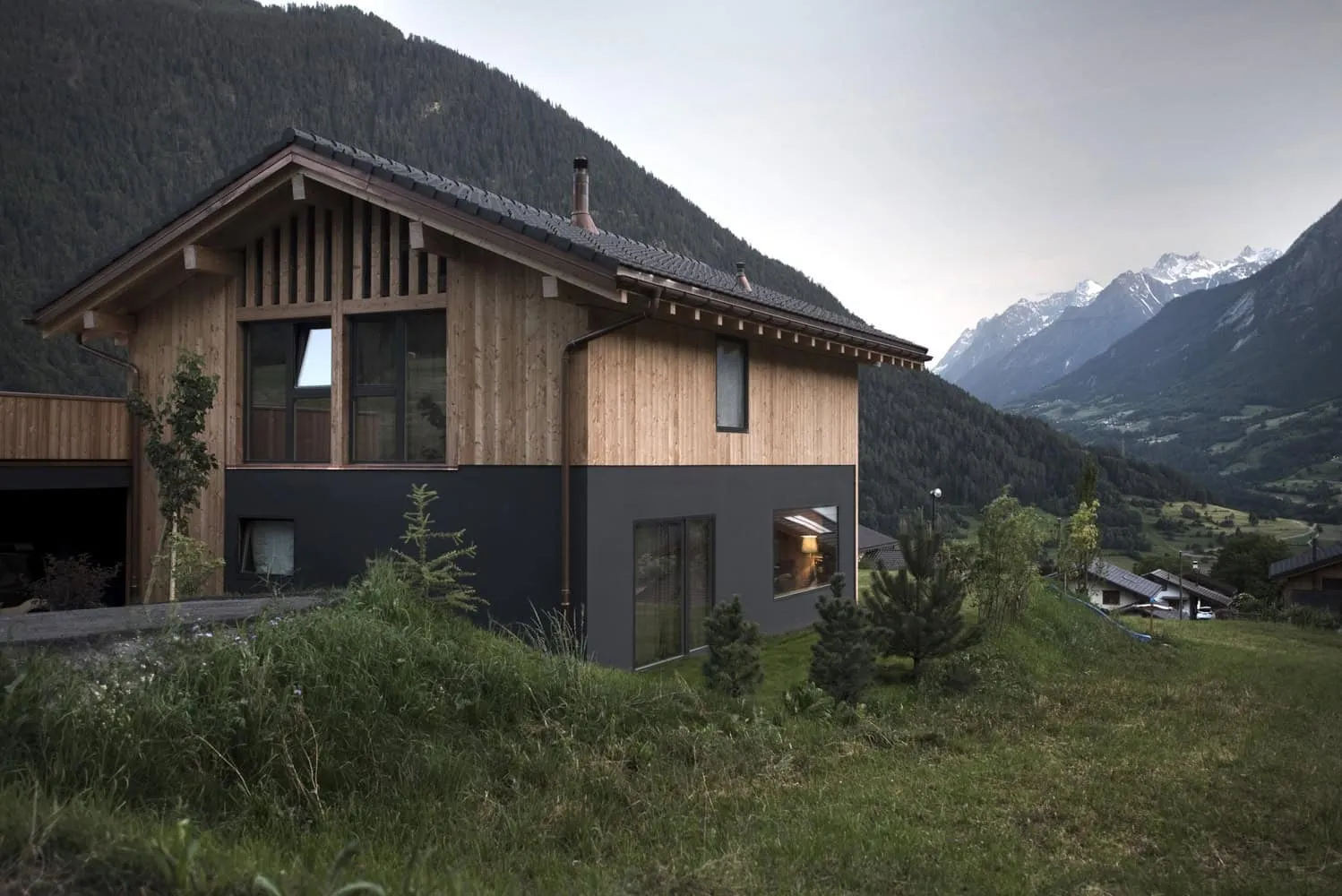 Photos © Christophe Voisin
Photos © Christophe Voisin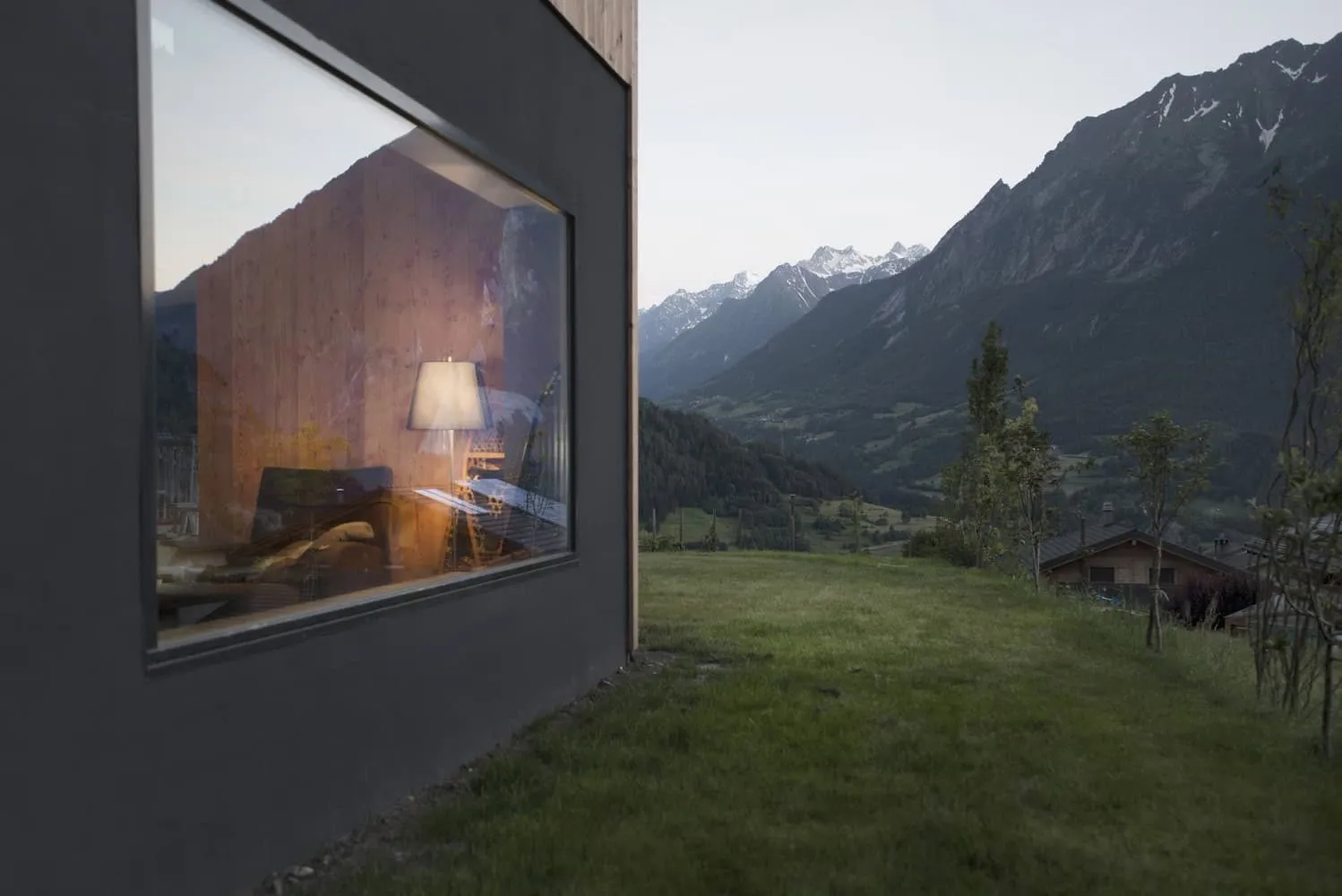 Photos © Christophe Voisin
Photos © Christophe Voisin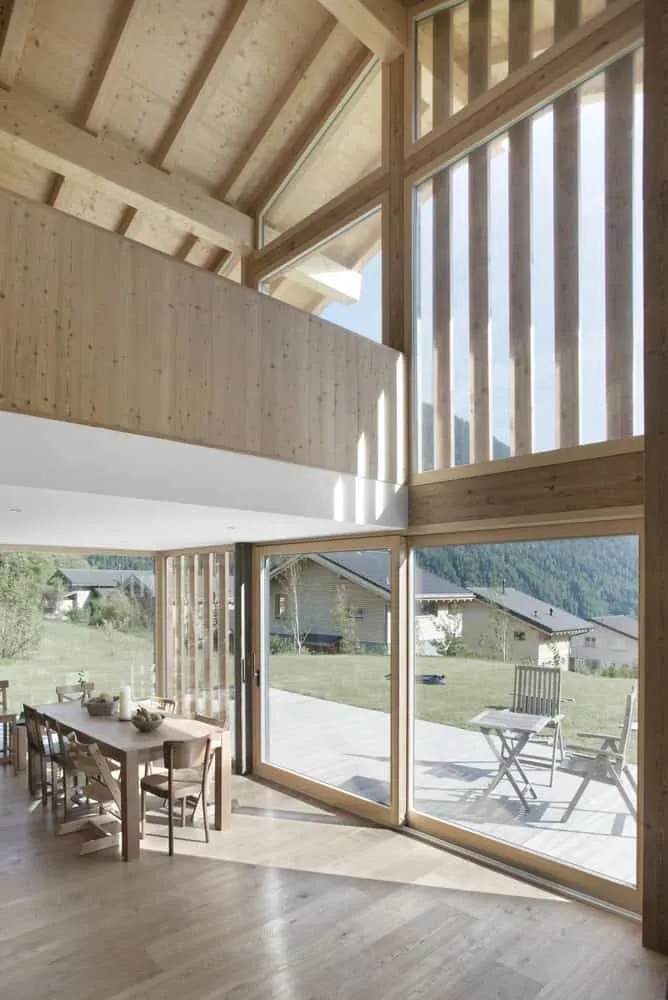 Photos © Christophe Voisin
Photos © Christophe Voisin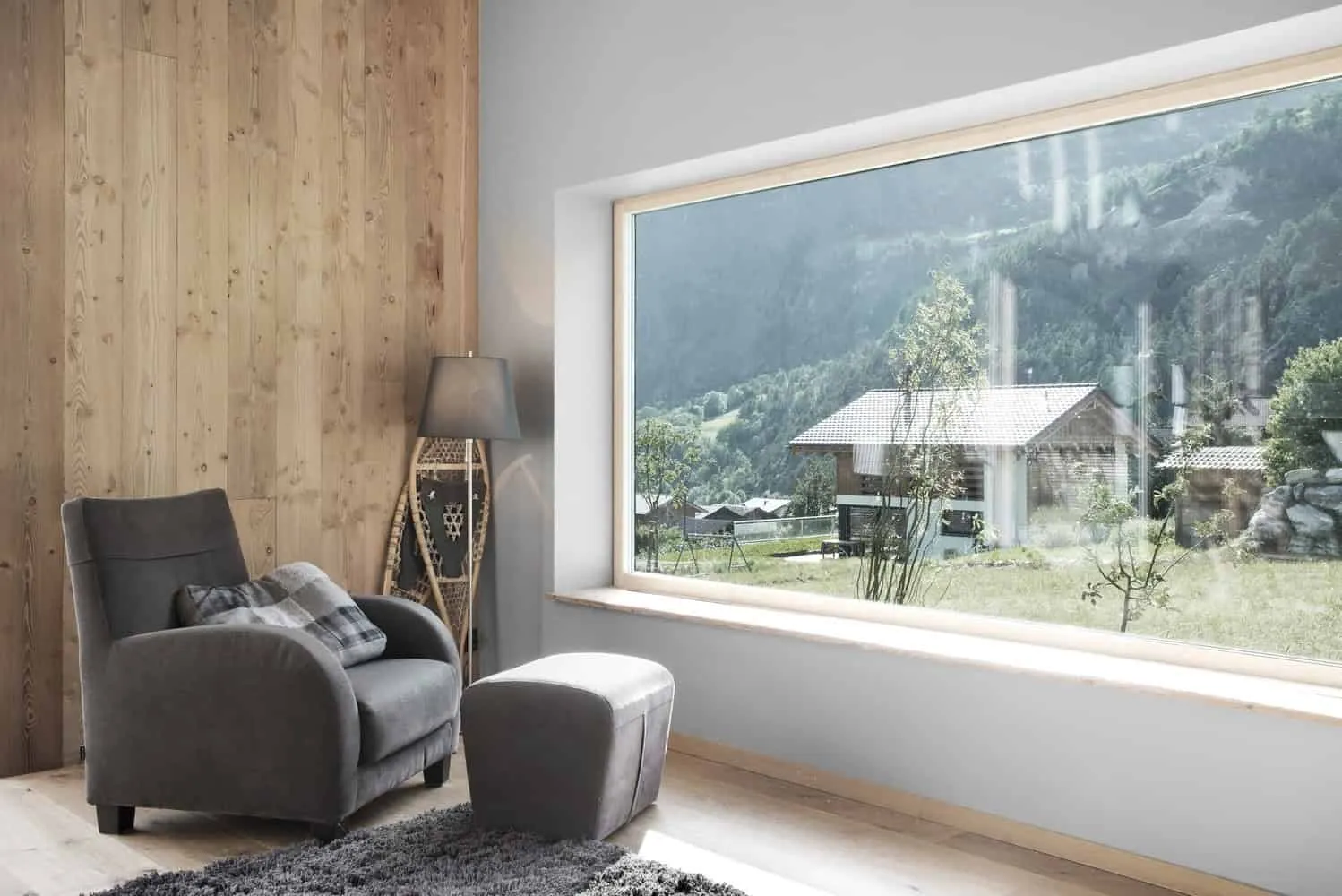 Photos © Christophe Voisin
Photos © Christophe Voisin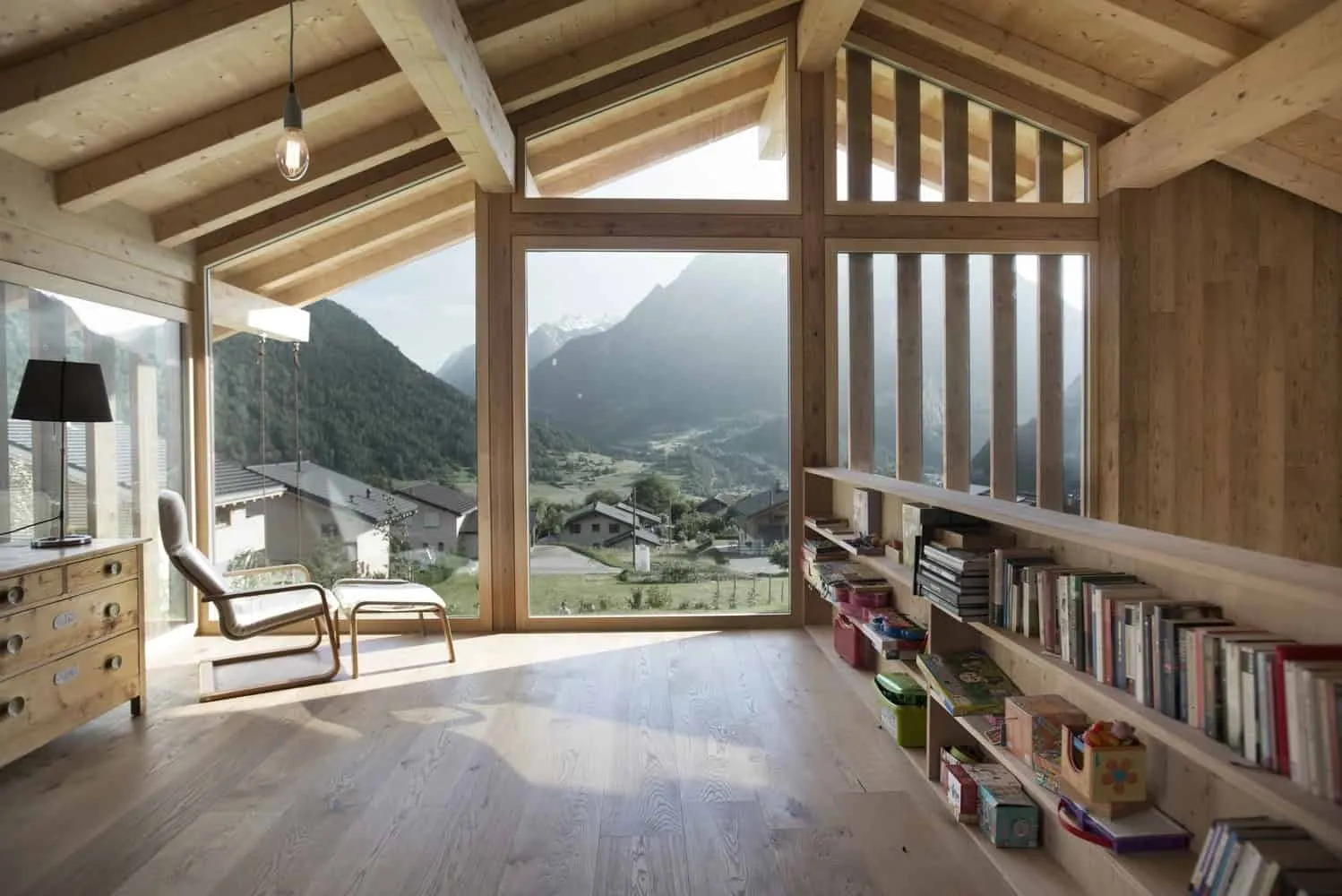 Photos © Christophe Voisin
Photos © Christophe Voisin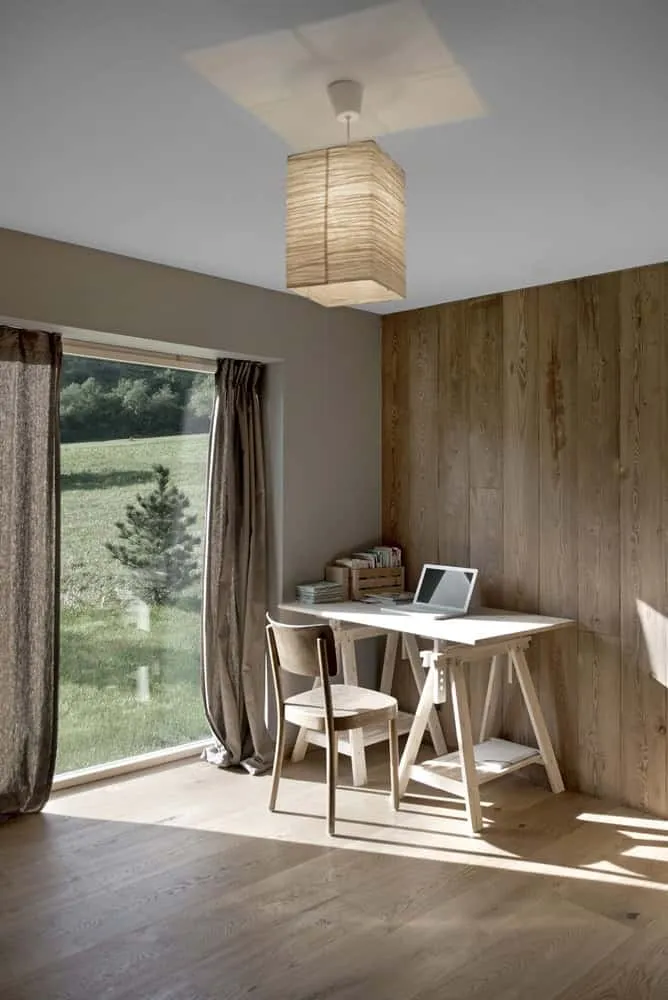 Photos © Christophe Voisin
Photos © Christophe Voisin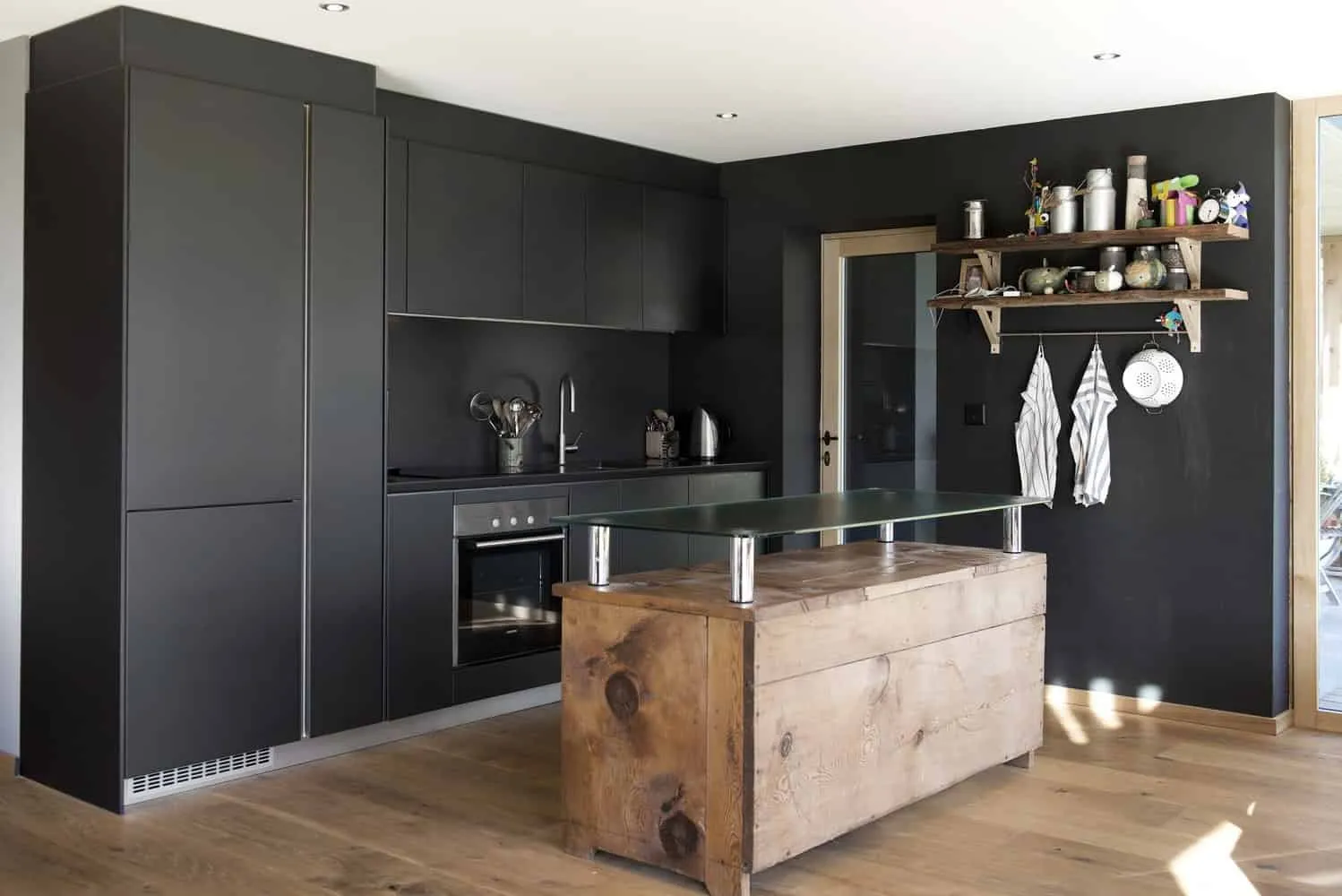 Photos © Christophe Voisin
Photos © Christophe VoisinThe CRN House represents a wonderful blend of innovation, sustainability, and deep respect for its natural environment.
More articles:
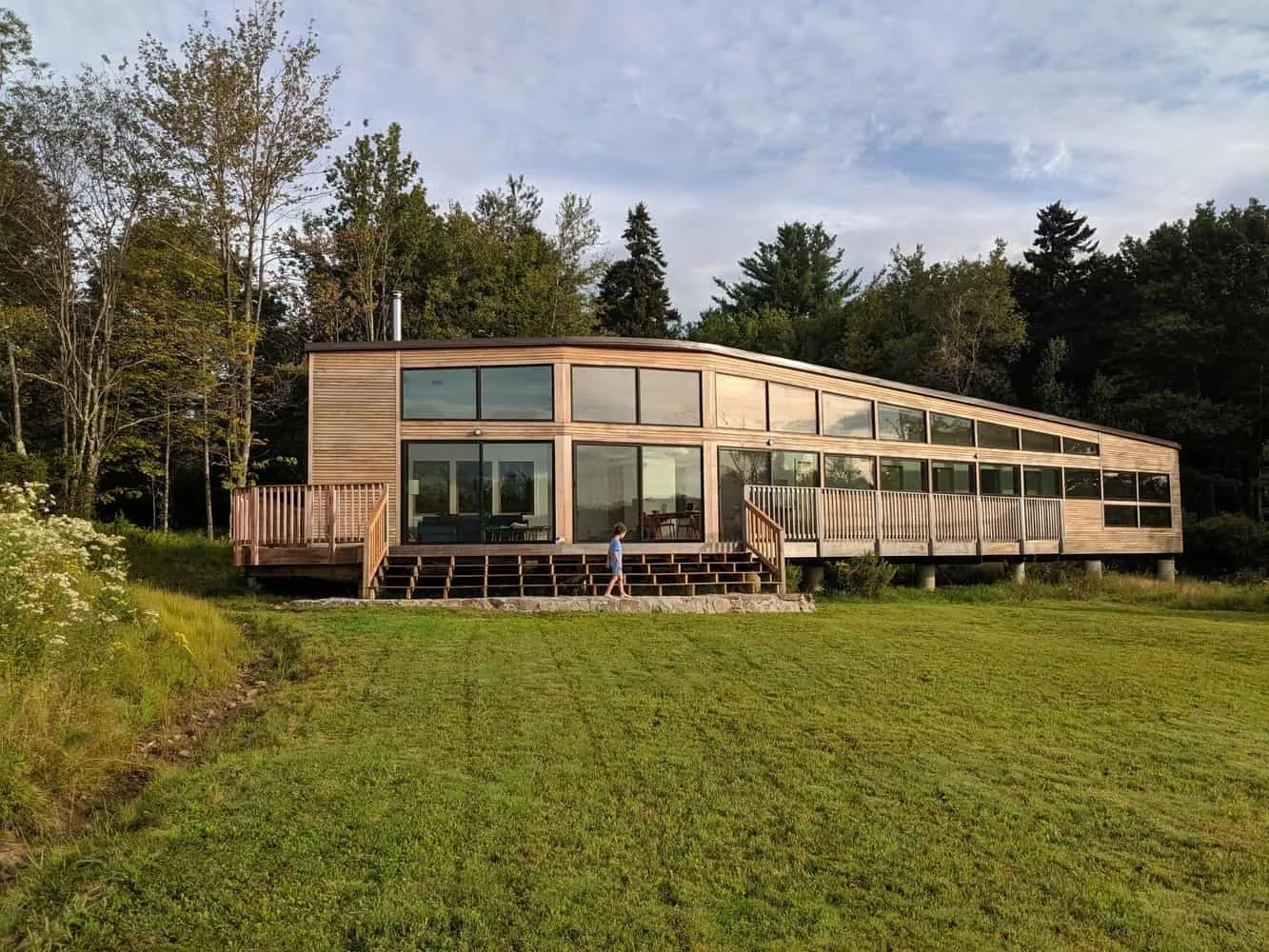 Lake Criner House by Bryce de Rayner in New York, USA
Lake Criner House by Bryce de Rayner in New York, USA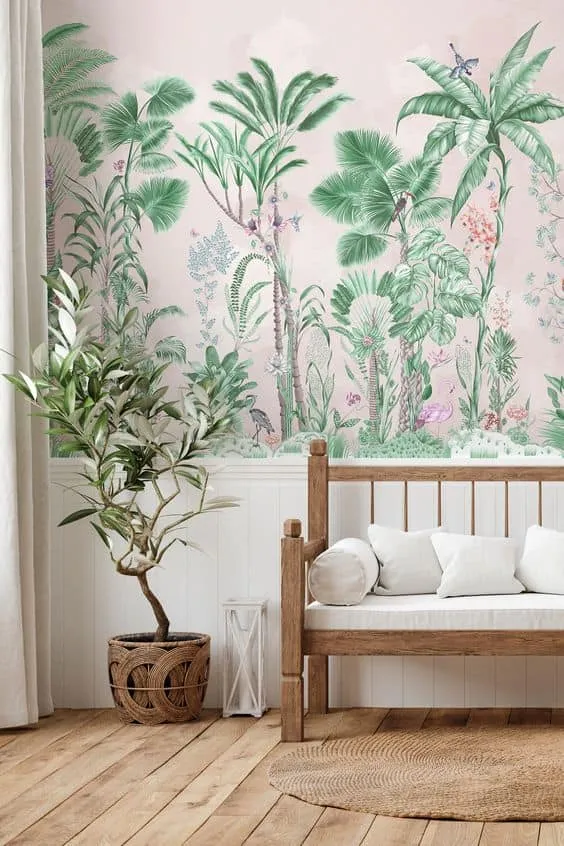 Create a Cozy and Stylish Living Room with Suitable Wallpapers
Create a Cozy and Stylish Living Room with Suitable Wallpapers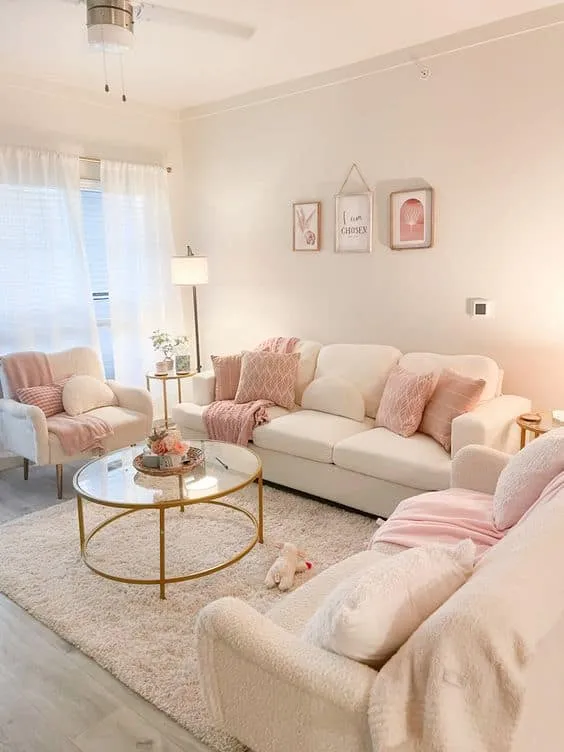 Create a Peaceful Corner with Feminine Apartment Decoration
Create a Peaceful Corner with Feminine Apartment Decoration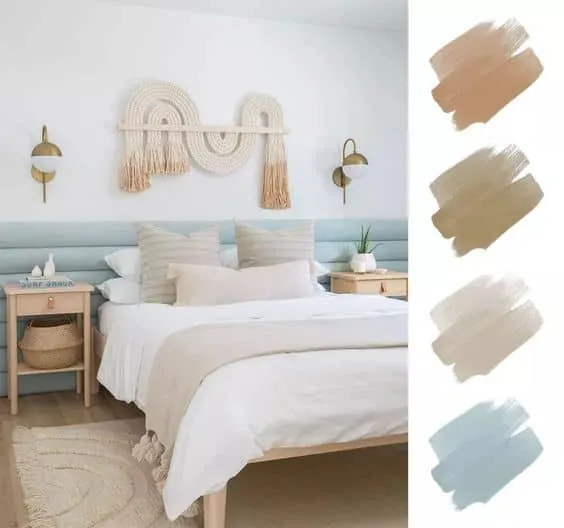 Creating a Cozy Double Bedroom with These Amazing Color Combinations
Creating a Cozy Double Bedroom with These Amazing Color Combinations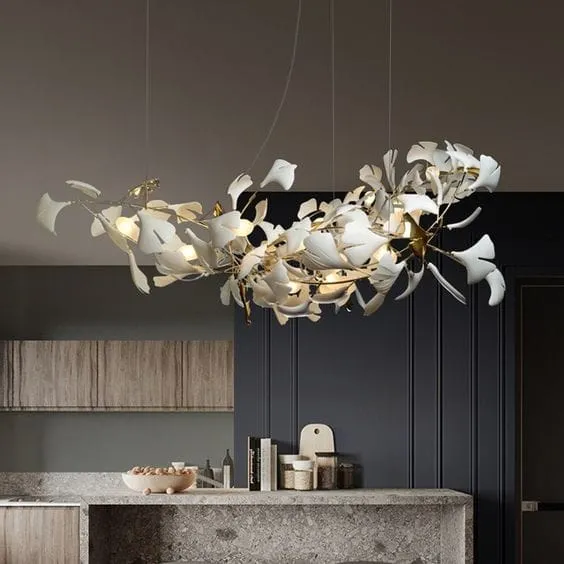 Create a Luxurious Atmosphere in Your Kitchen with a Twinkling Chandelier
Create a Luxurious Atmosphere in Your Kitchen with a Twinkling Chandelier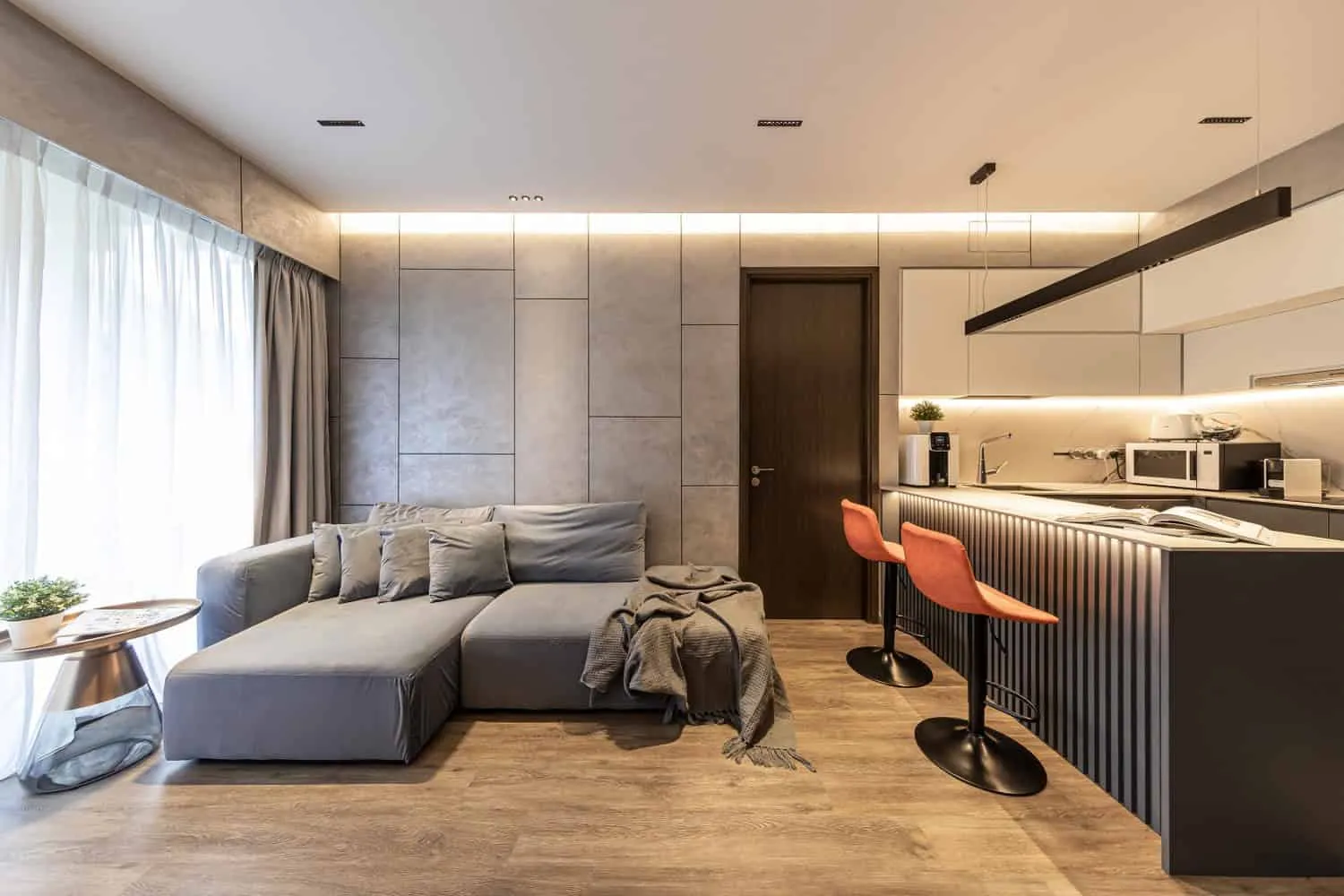 Create a Clean and Comfortable Living Environment
Create a Clean and Comfortable Living Environment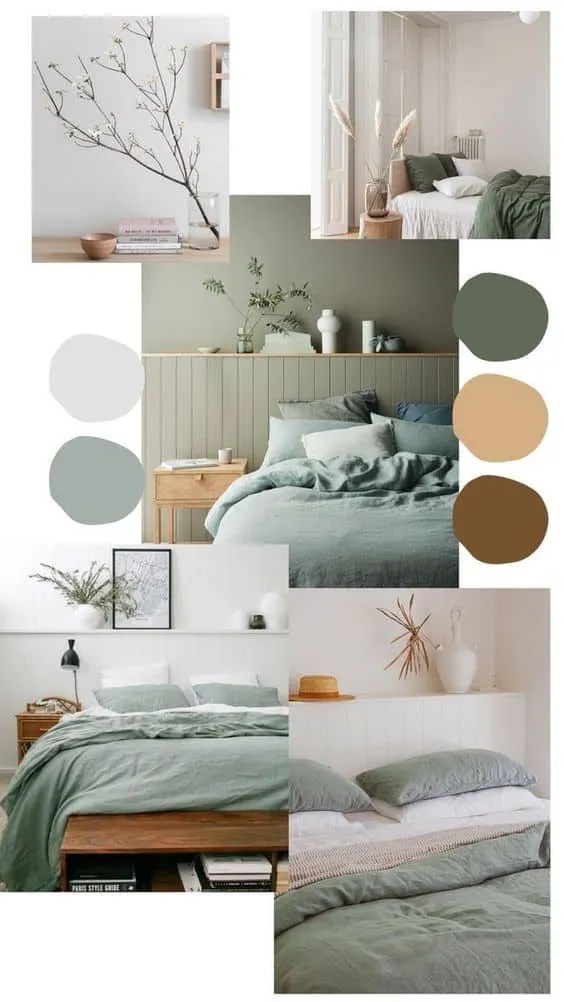 Create a Warm and Cozy Interior with Neutral and Warm Colors
Create a Warm and Cozy Interior with Neutral and Warm Colors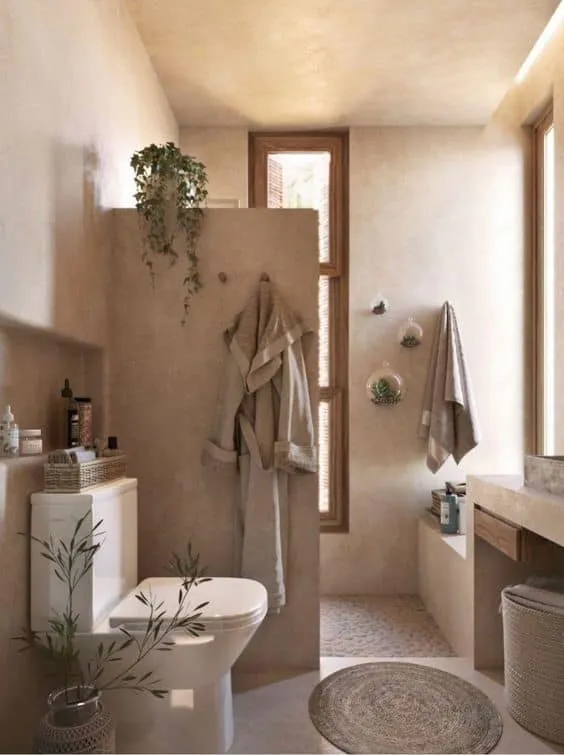 Create a Clean and Cozy Oasis in Your Bathroom
Create a Clean and Cozy Oasis in Your Bathroom