There can be your advertisement
300x150
House with Internal Courtyard in Valpolicella by ABCPLUS: Modern View on Italian Life
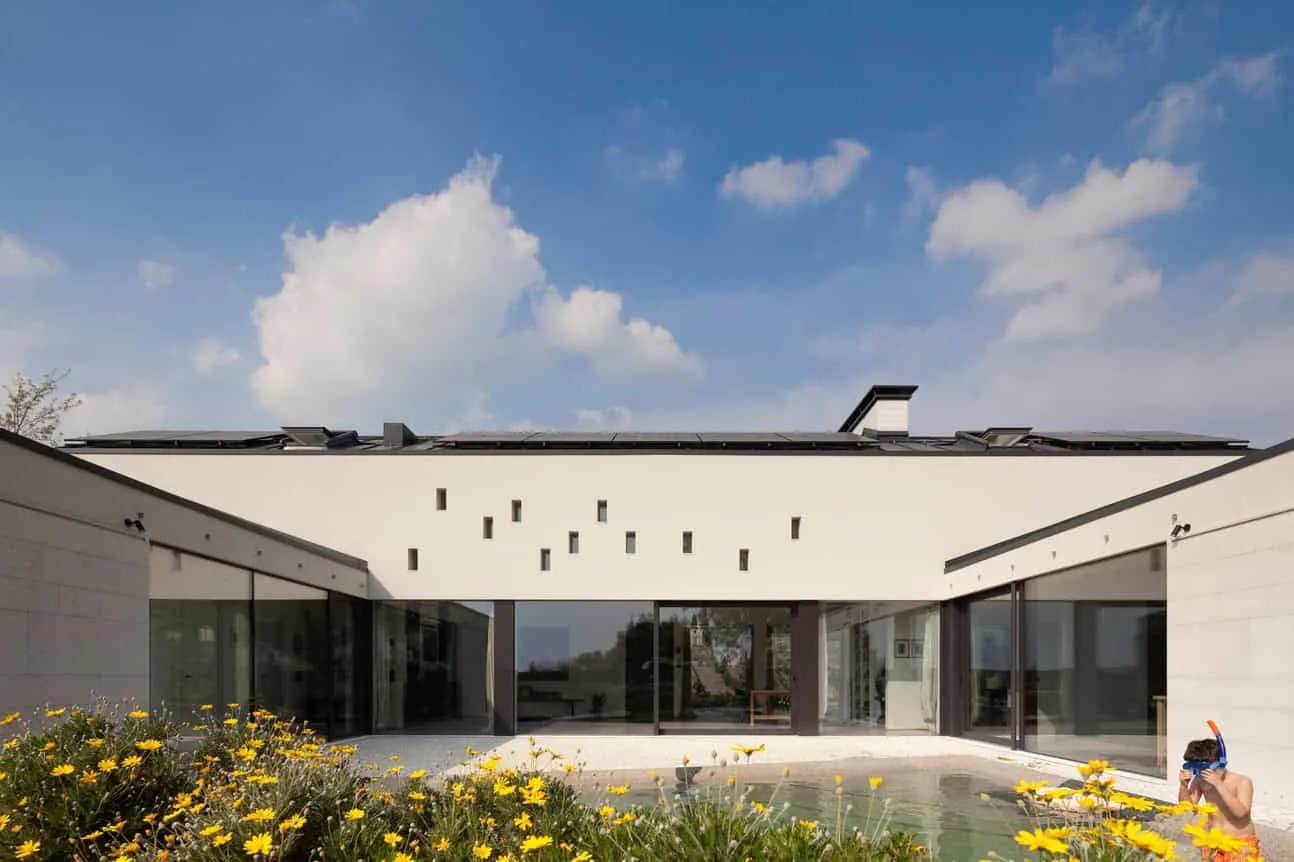
Among the vineyards of Valpolicella, known for its historic villas and world-famous wines, ABCPLUS Studio has completed the creation of a standout house with an internal courtyard, which reinterprets traditions of Italian domestic life. The project was completed in 2024, combining modern design approaches with the region's sustainable architectural heritage, creating a home that appears both timeless and contemporary.
Courtyard at the Heart of the House
The dwelling is organized around a southern internal courtyard, which serves as the central design element. More than just an architectural gesture, this courtyard functions as a social and spatial hub, creating connections between the internal living spaces and the outside world.
-
Hinged windows provide a continuous view into the courtyard.
-
Sliding glass walls dissolve the boundary between interior and exterior spaces during warm months.
-
The courtyard becomes a passable extension of the living room, serving as a vital and flexible threshold.
This internal focus reflects the Italian tradition of private, secure family space but adapts it to modern lifestyles.
Tradition in a New Key
The house balances heritage and modernity through its external composition:
-
The main double volume with a gabled roof forms the basis of the design.
-
Two smaller volumes, inspired by traditional Venetian barges, complement the main block.
-
Abundant openings and minimalist detailing translate historical typologies into contemporary architectural language.
Located in a cultural-agricultural environment, the project respectfully interacts with its surroundings while maintaining a modern identity.
Dialogue with History
Inspiration for the project reflects thoughts of Joe Pontis on Italian domestic life:
"An Italian house is a place where one can enjoy life and the beauty of our sky and earth."
ABCPLUS embodies this spirit by creating a design that is simple, rigorous and open. Architecture creates intimacy while maintaining a visual dialogue with the landscape, offering a modern interpretation of Italian life deeply rooted in tradition.
Materials and Atmosphere
The dwelling uses modest materials, highlighting clarity and durability. Neutral tones and clean surfaces underscore the geometry of volumes, while glass provides transparency and lightness. Shadows within the courtyard change throughout the day, enhancing the impression of a house as a vital, breathing organism connected to its environment.
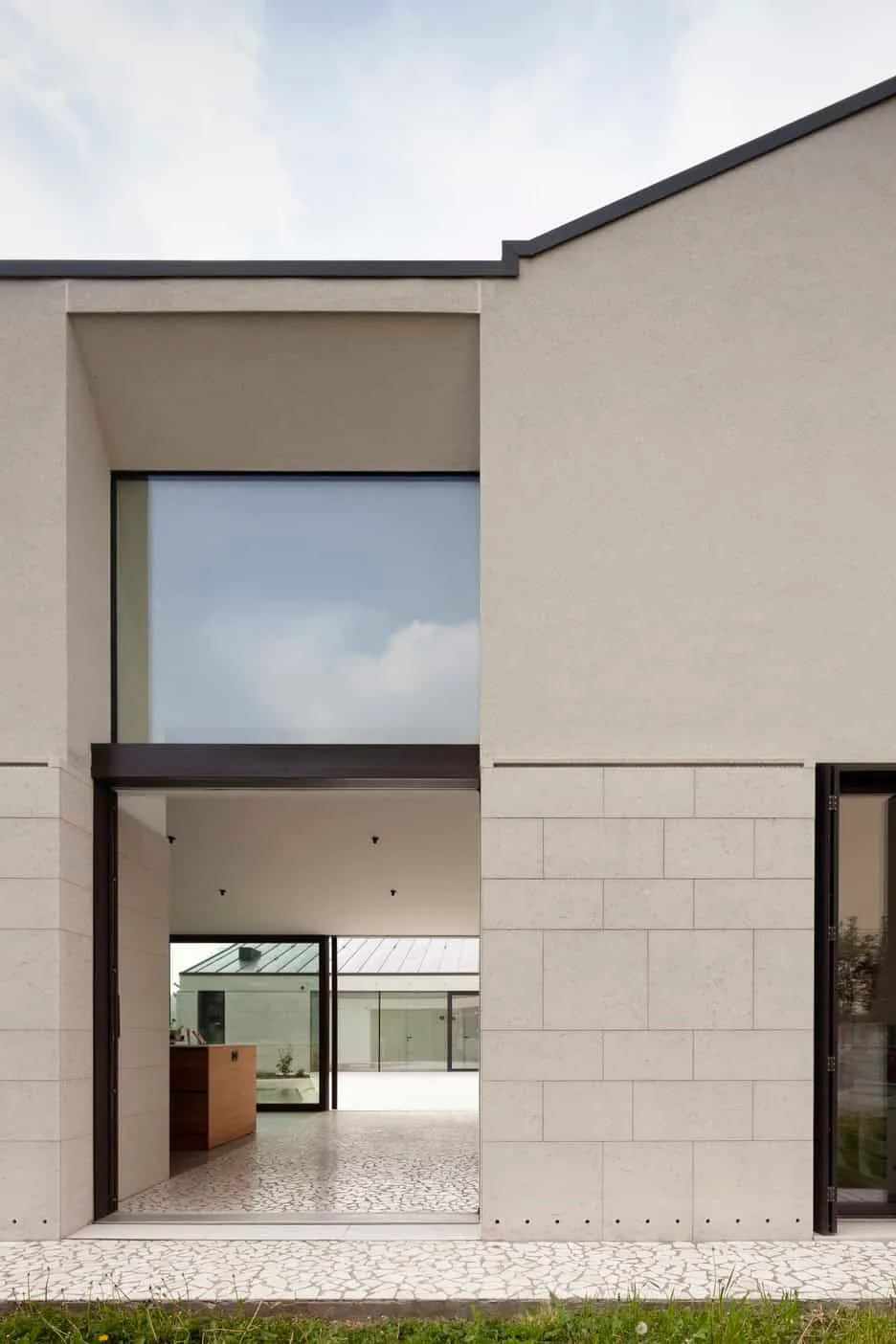 Photo © Marco Toté
Photo © Marco Toté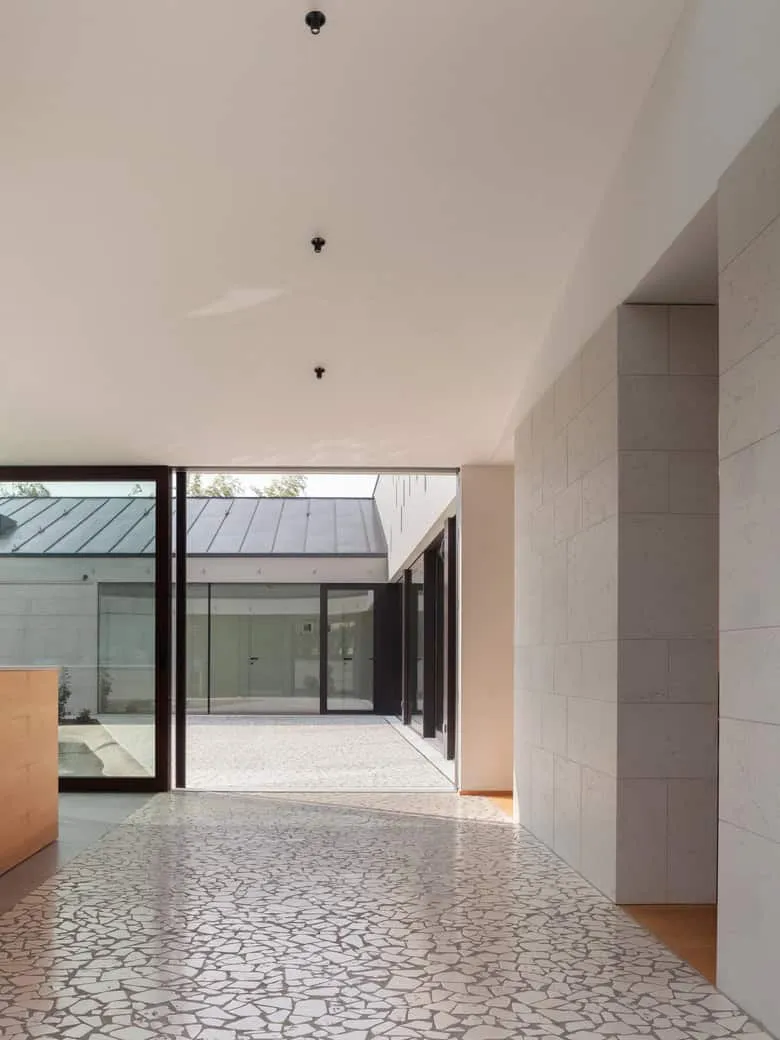 Photo © Marco Toté
Photo © Marco Toté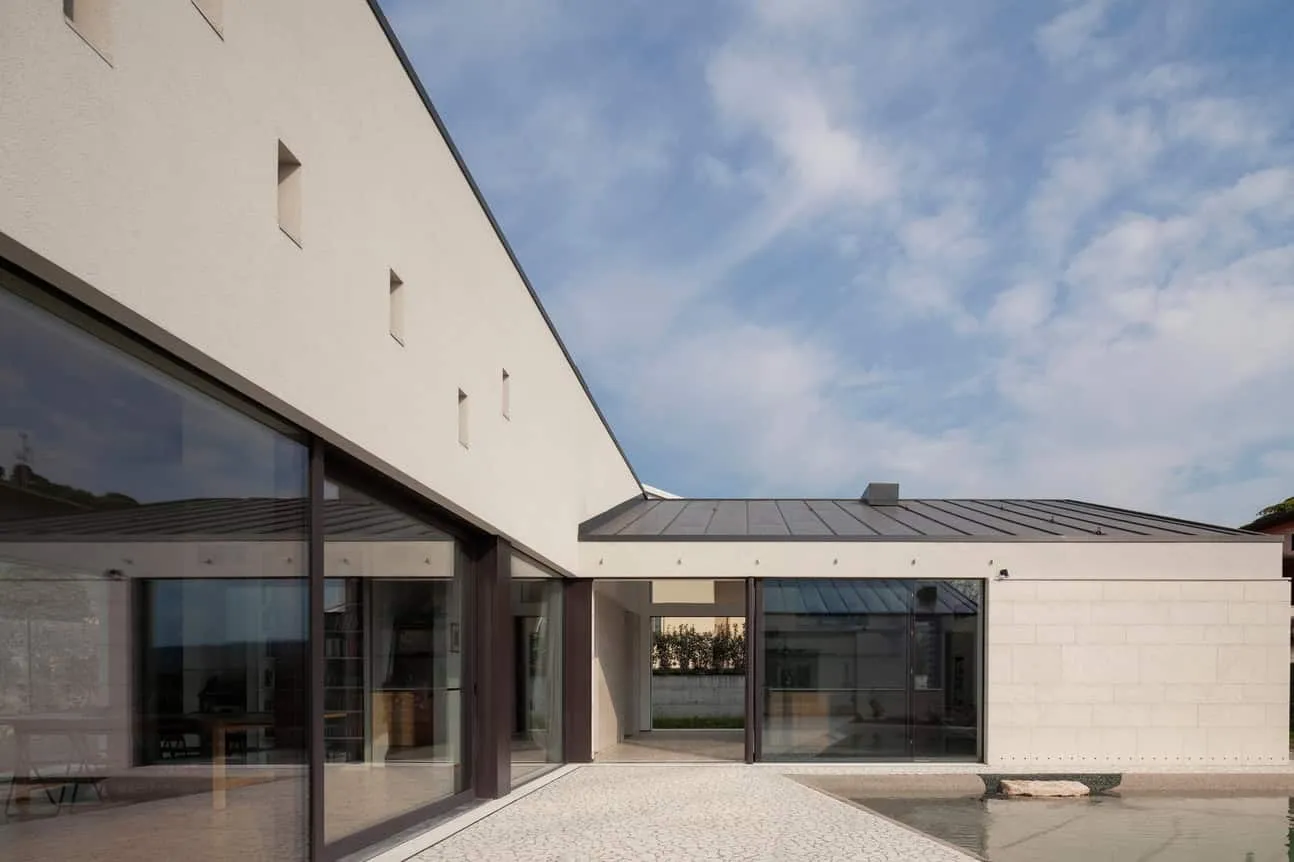 Photo © Marco Toté
Photo © Marco Toté Photo © Marco Toté
Photo © Marco Toté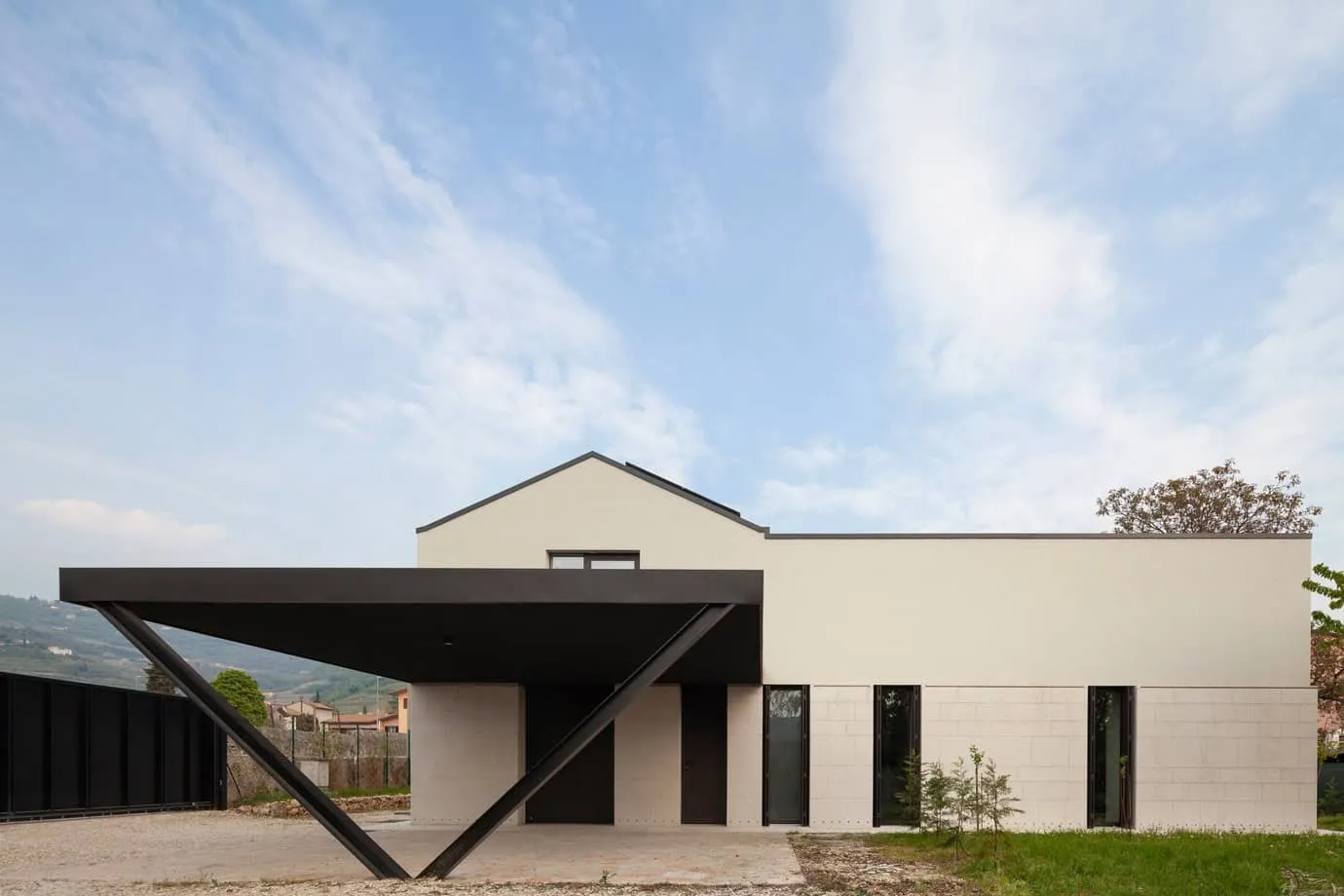 Photo © Marco Toté
Photo © Marco Toté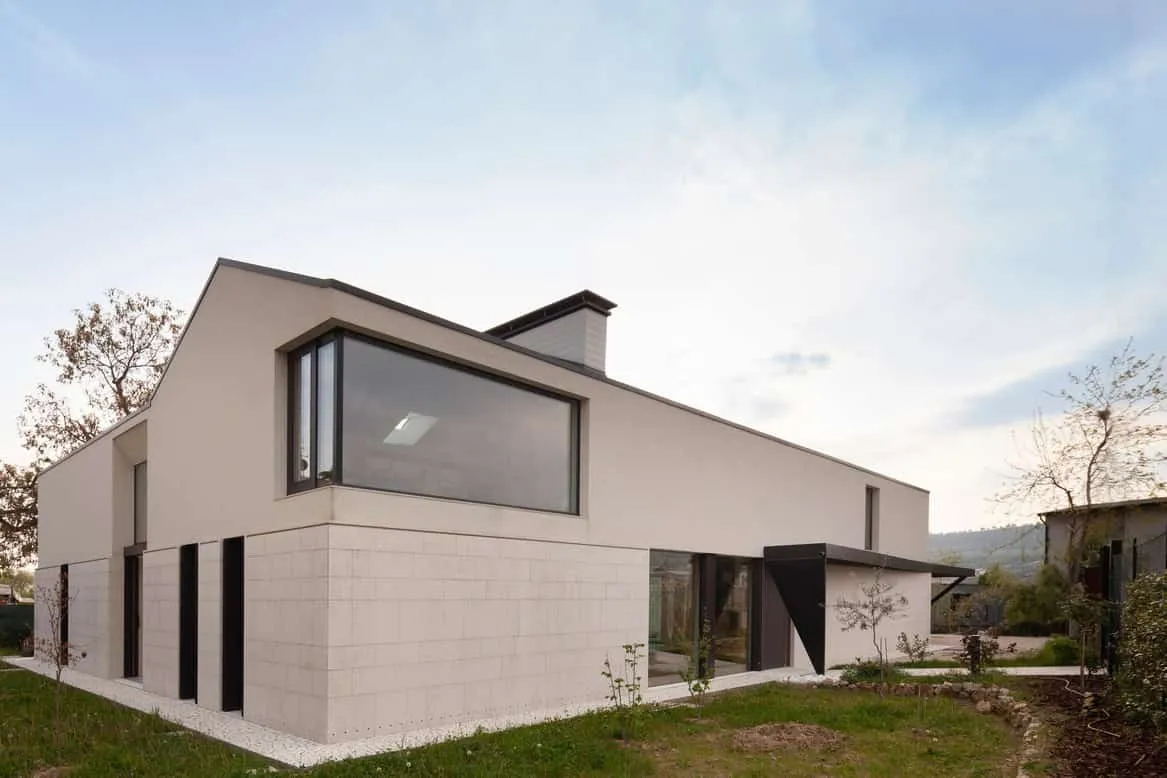 Photo © Marco Toté
Photo © Marco Toté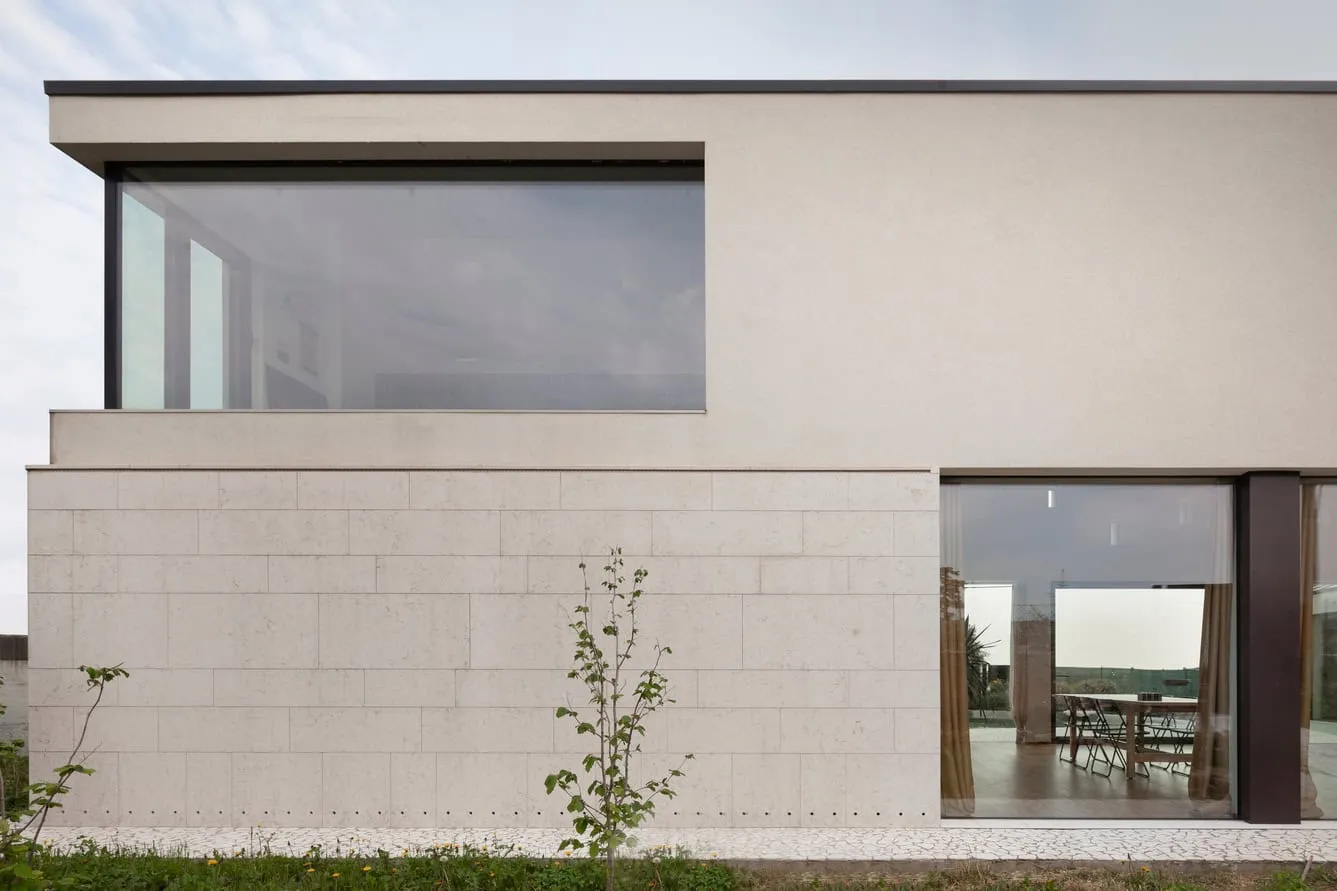 Photo © Marco Toté
Photo © Marco Toté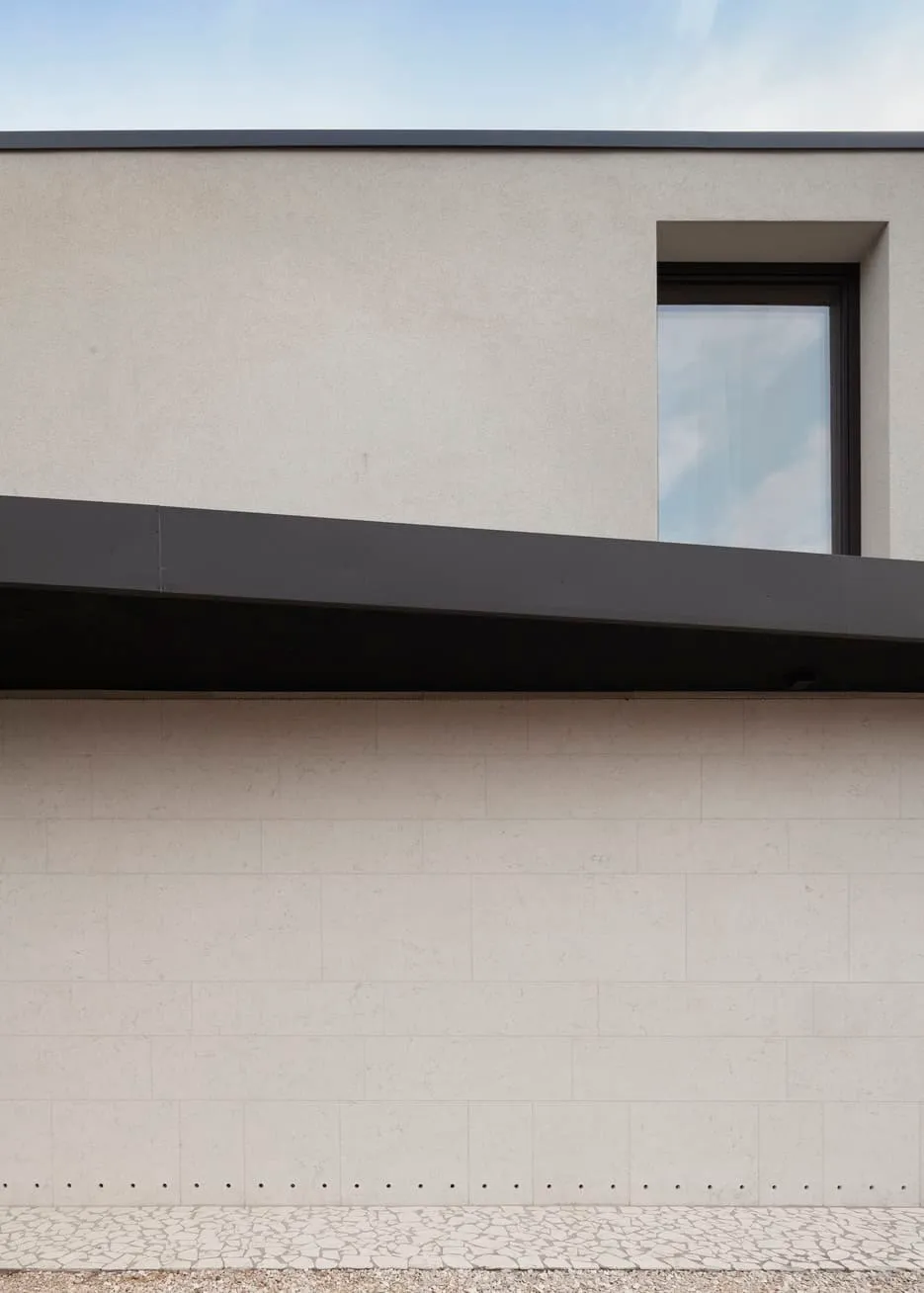 Photo © Marco Toté
Photo © Marco Toté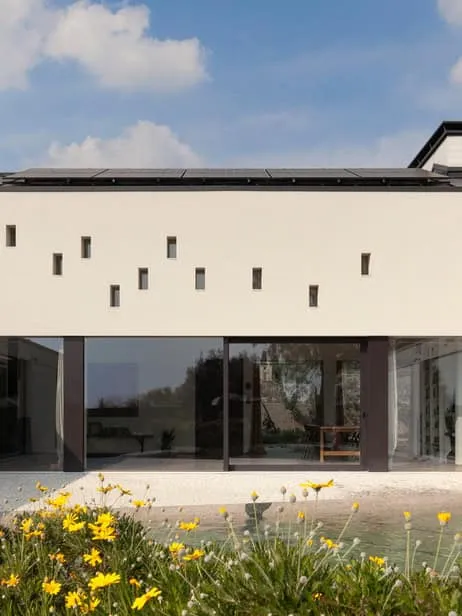 Photo © Marco Toté
Photo © Marco Toté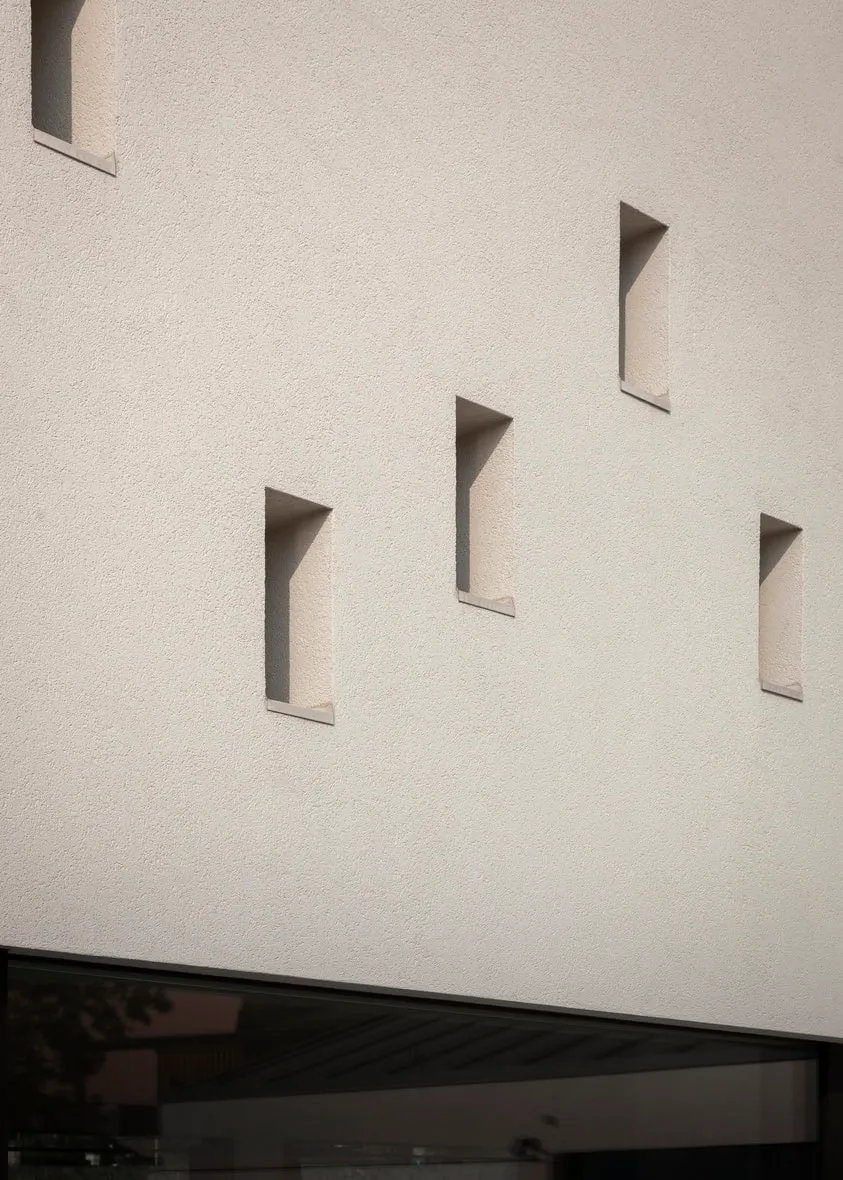 Photo © Marco Toté
Photo © Marco Toté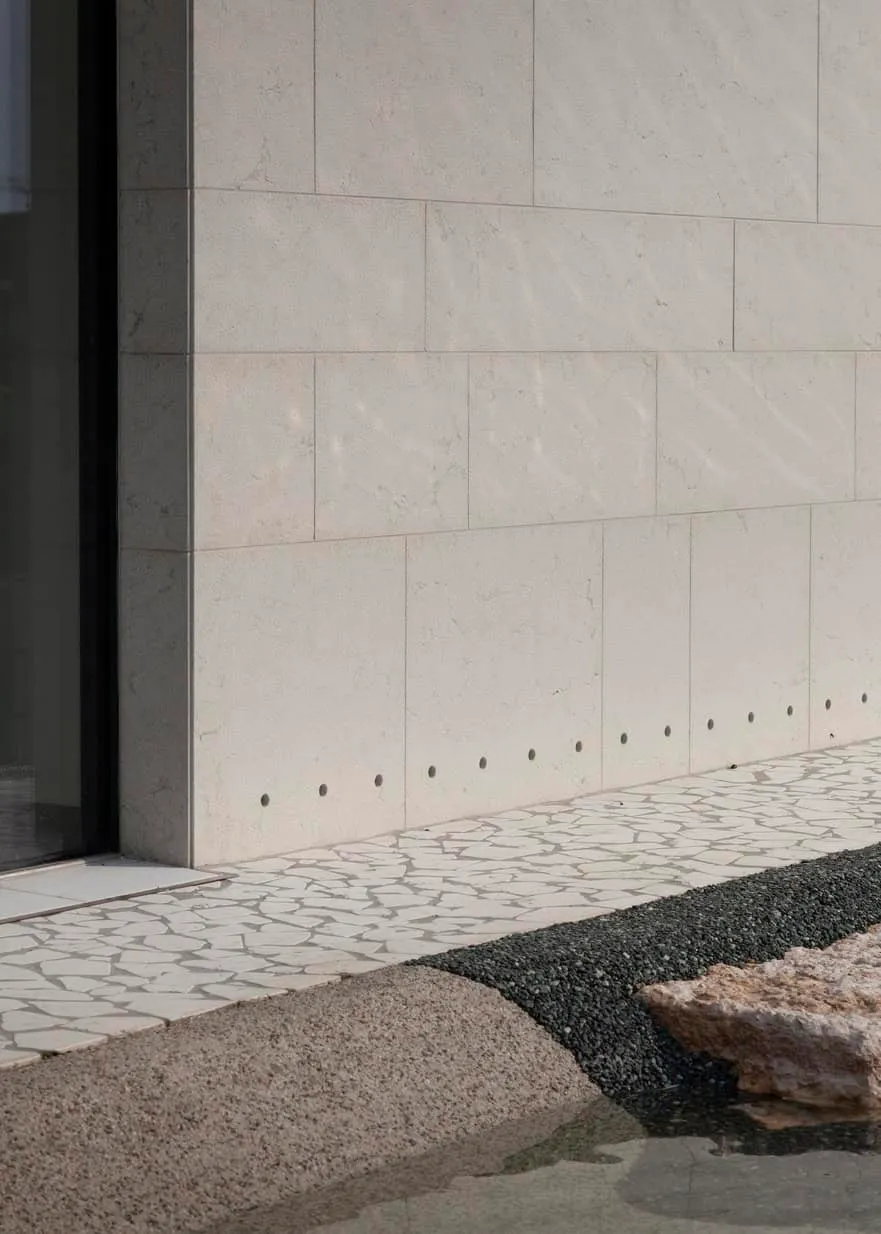 Photo © Marco Toté
Photo © Marco Toté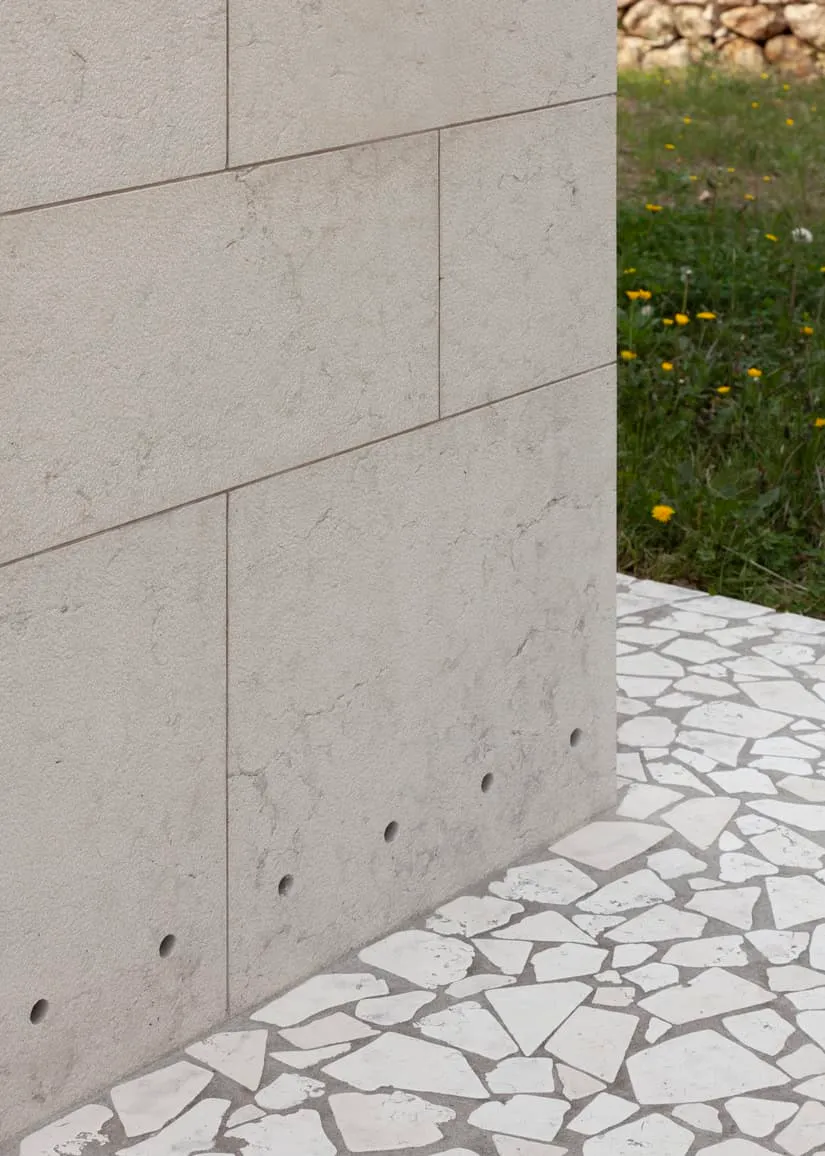 Photo © Marco Toté
Photo © Marco Toté Photo © Marco Toté
Photo © Marco Toté Photo © Marco Toté
Photo © Marco Toté Photo © Marco Toté
Photo © Marco Toté Photo © Marco Toté
Photo © Marco Toté Photo © Marco Toté
Photo © Marco Toté Photo © Marco Toté
Photo © Marco TotéMore articles:
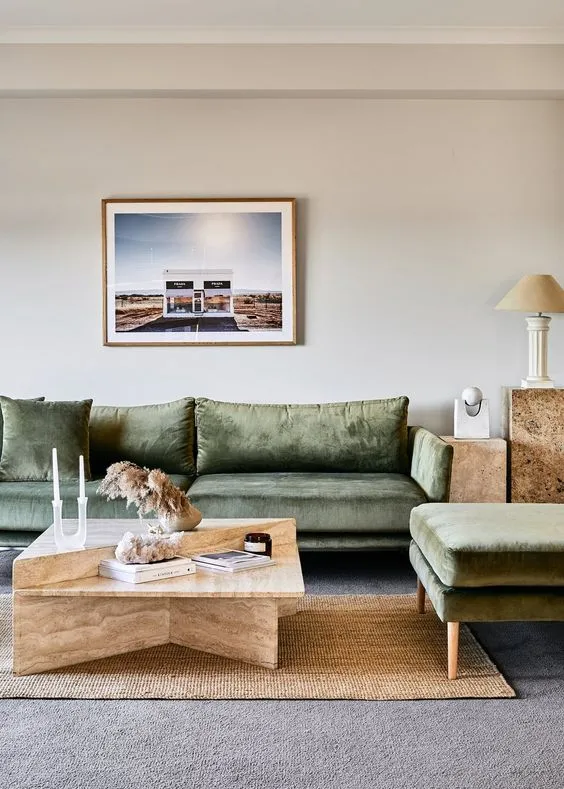 Coffee Table from Travertine for Natural Interior in Living Room
Coffee Table from Travertine for Natural Interior in Living Room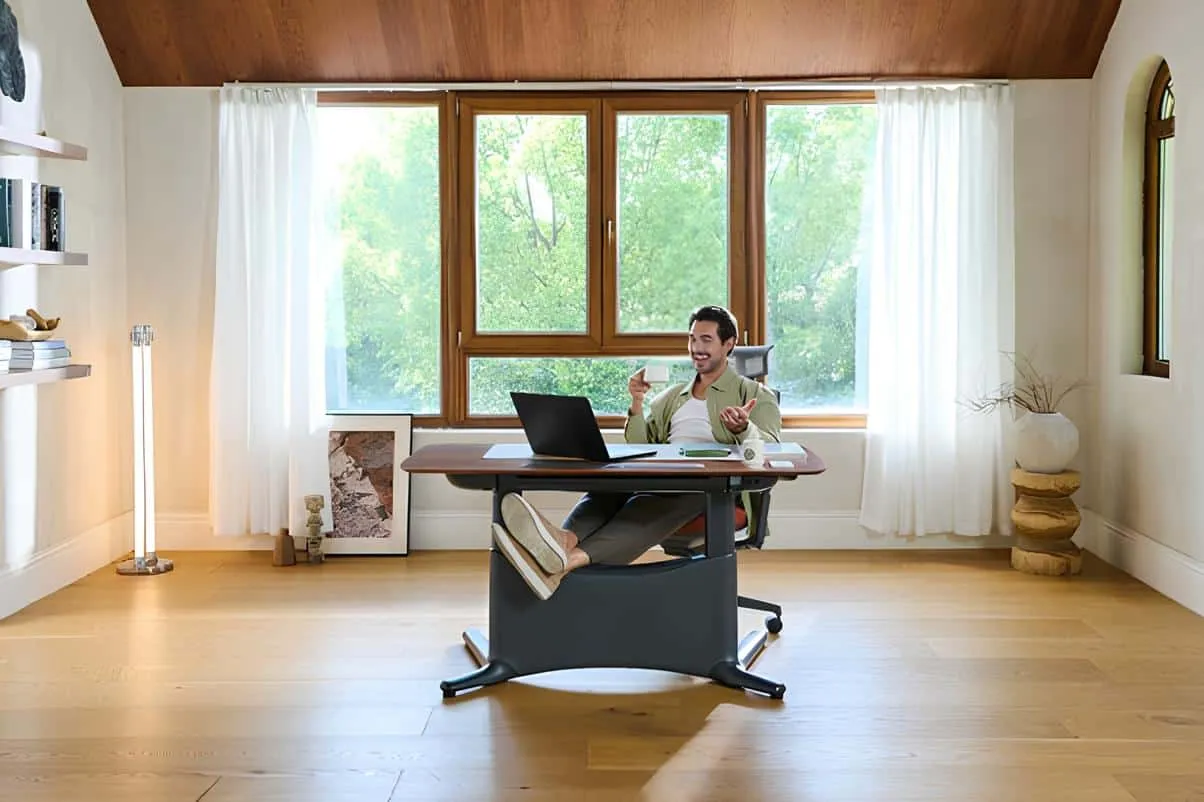 COLAMY Presents LumiDesk: Smart, Ergonomic Desk for Modern Workspaces
COLAMY Presents LumiDesk: Smart, Ergonomic Desk for Modern Workspaces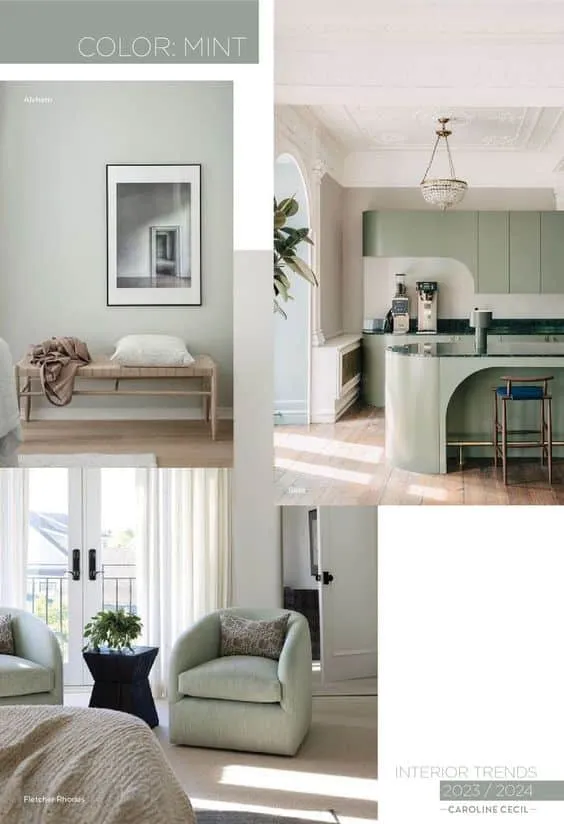 Color Palettes That Will Conquer 2024
Color Palettes That Will Conquer 2024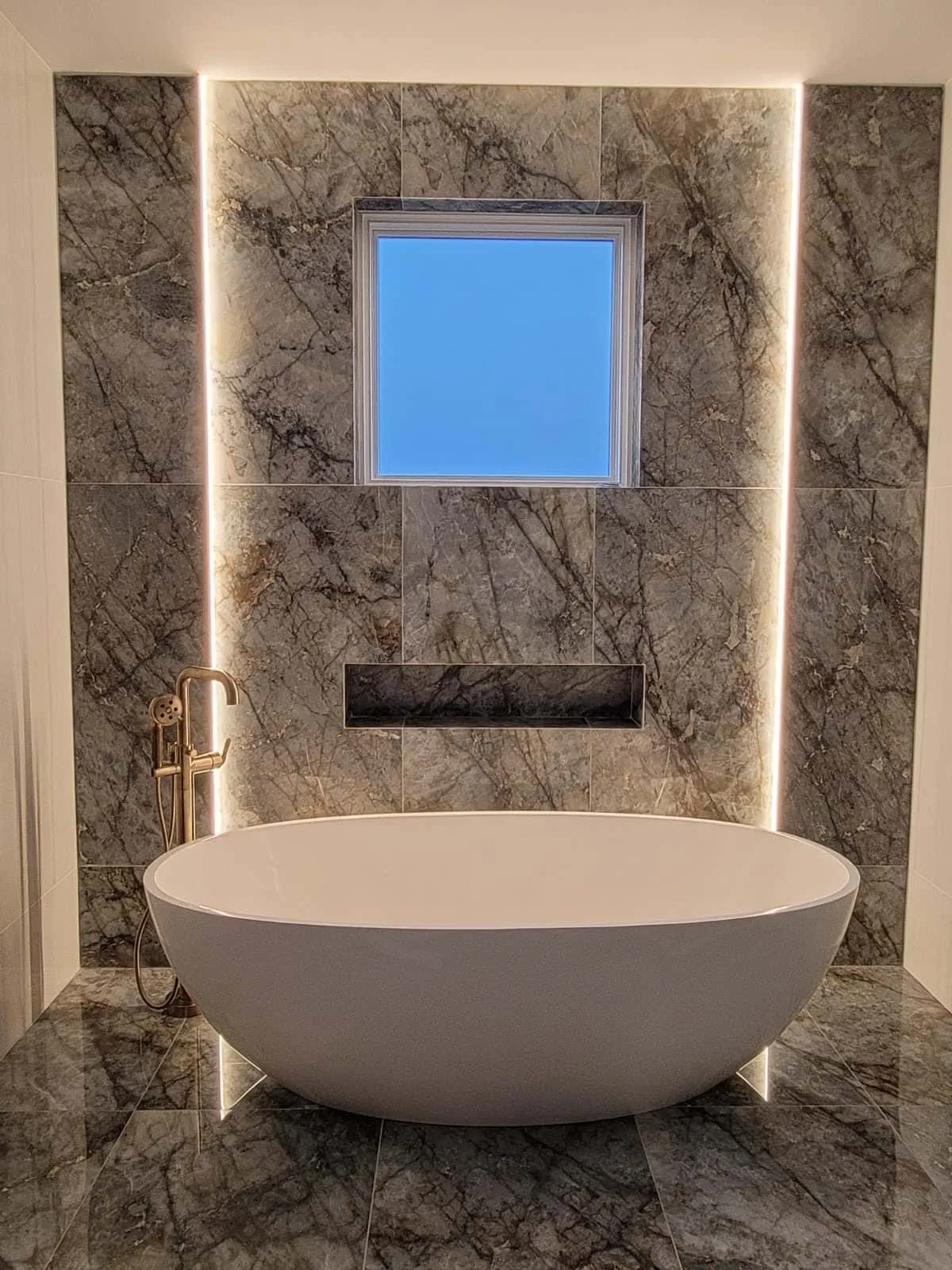 Color Psychology: Science or Pseudoscience?
Color Psychology: Science or Pseudoscience?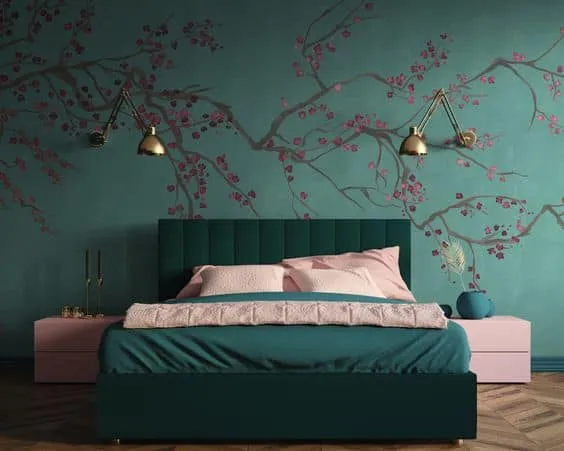 Paint Your Bedroom in Two Stunning Colors
Paint Your Bedroom in Two Stunning Colors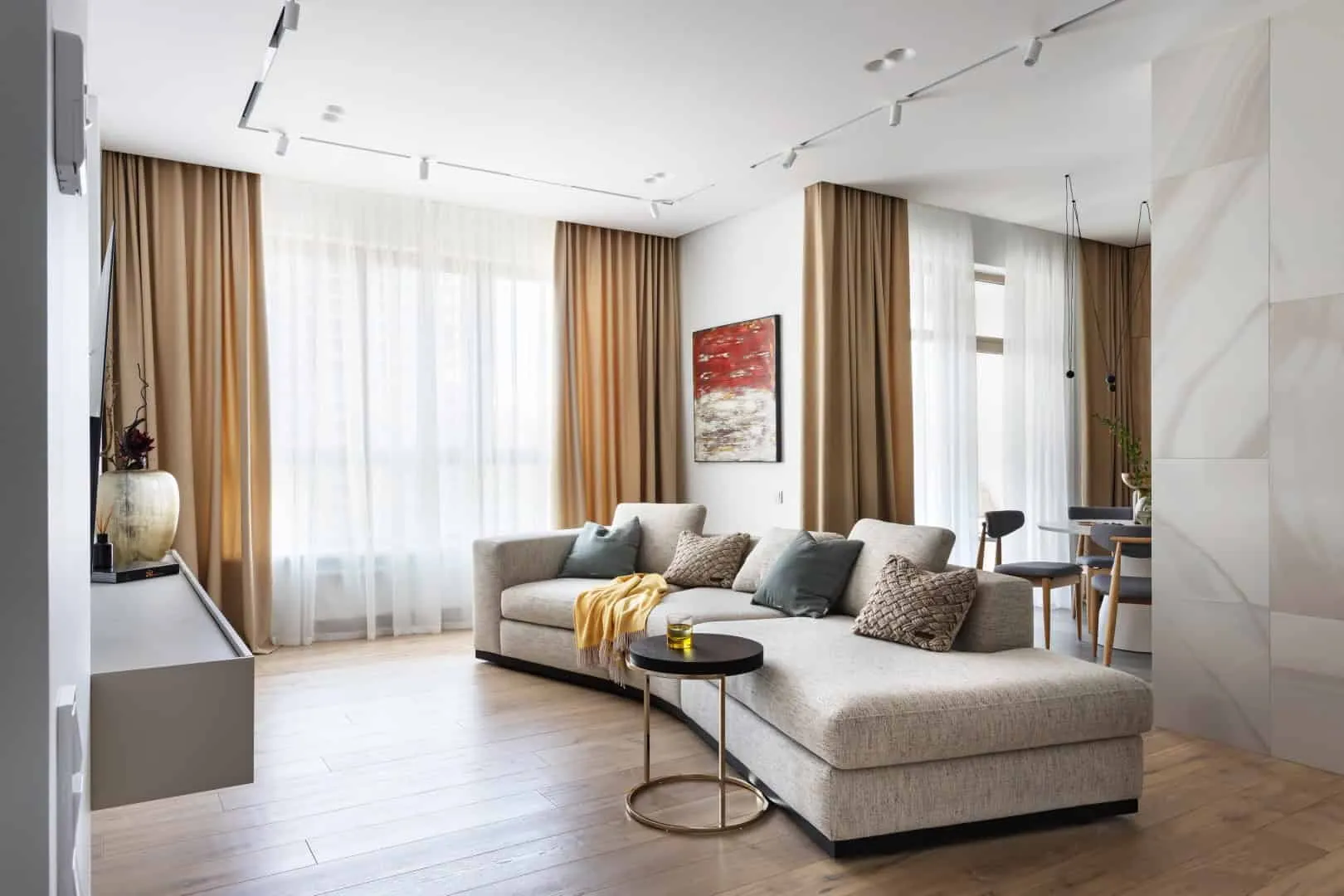 Colorful Apartment / Alexander Tischler / Russia
Colorful Apartment / Alexander Tischler / Russia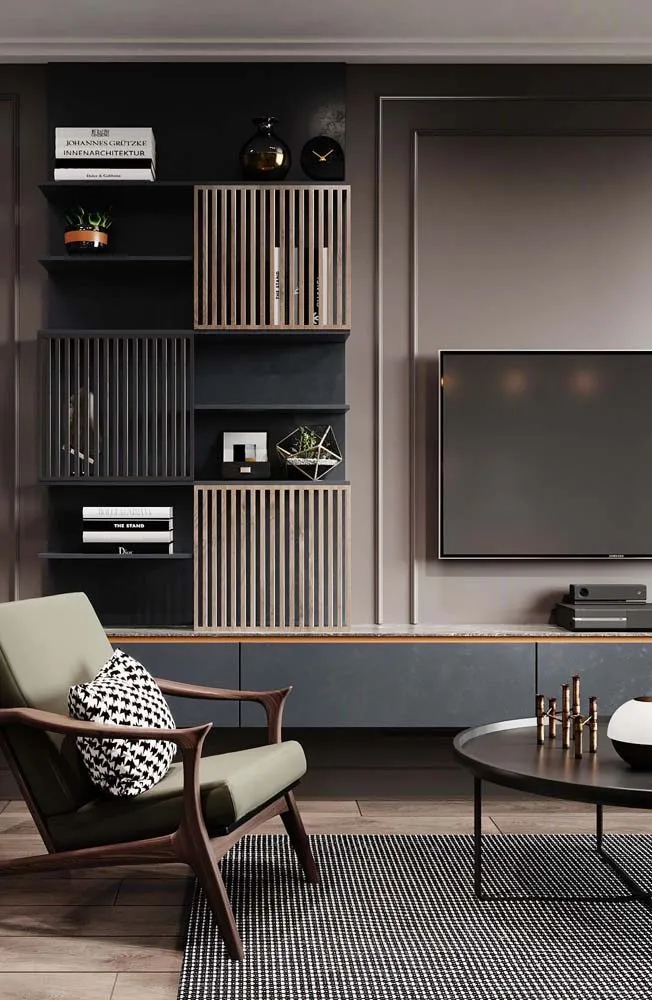 Colors for Living Room Apartment
Colors for Living Room Apartment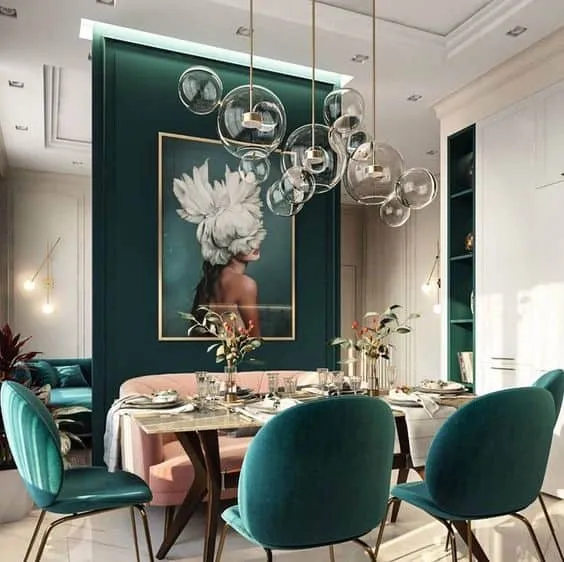 Colors That Go With Emerald Green
Colors That Go With Emerald Green