There can be your advertisement
300x150
Colorful Apartment / Alexander Tischler / Russia
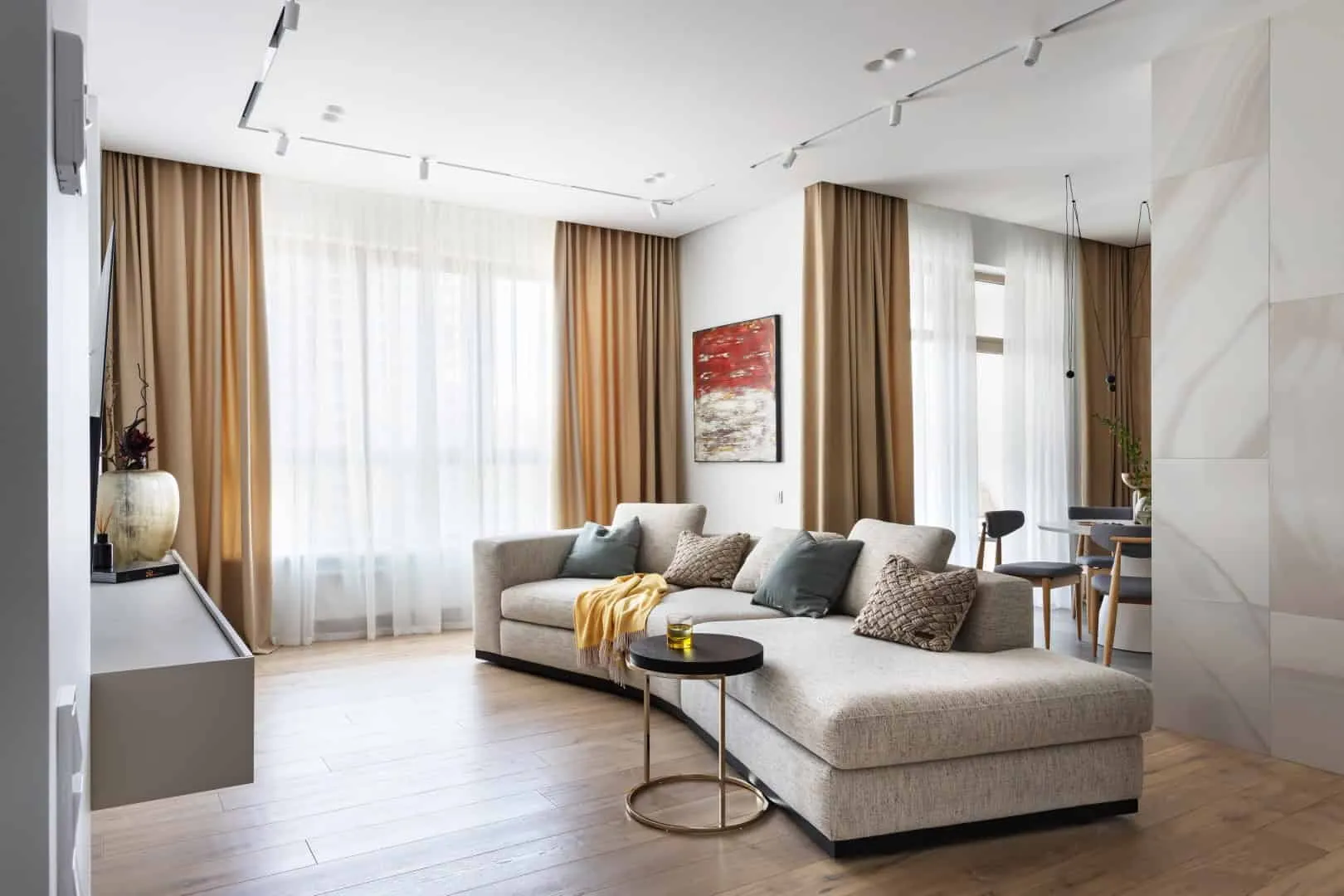
Created by Alexander Tischler, this colorful apartment in Yekaterinburg reflects the essence of modern family life. The space of 1,280 square feet, a 2021 project combines bright accents, flexible zoning, and smart space solutions adapted for a family with a teenage daughter. The interior masterfully blends contemporary style and everyday practicality, creating a space that feels both energetic and calm.
 Photo © Askar Kabjan
Photo © Askar Kabjan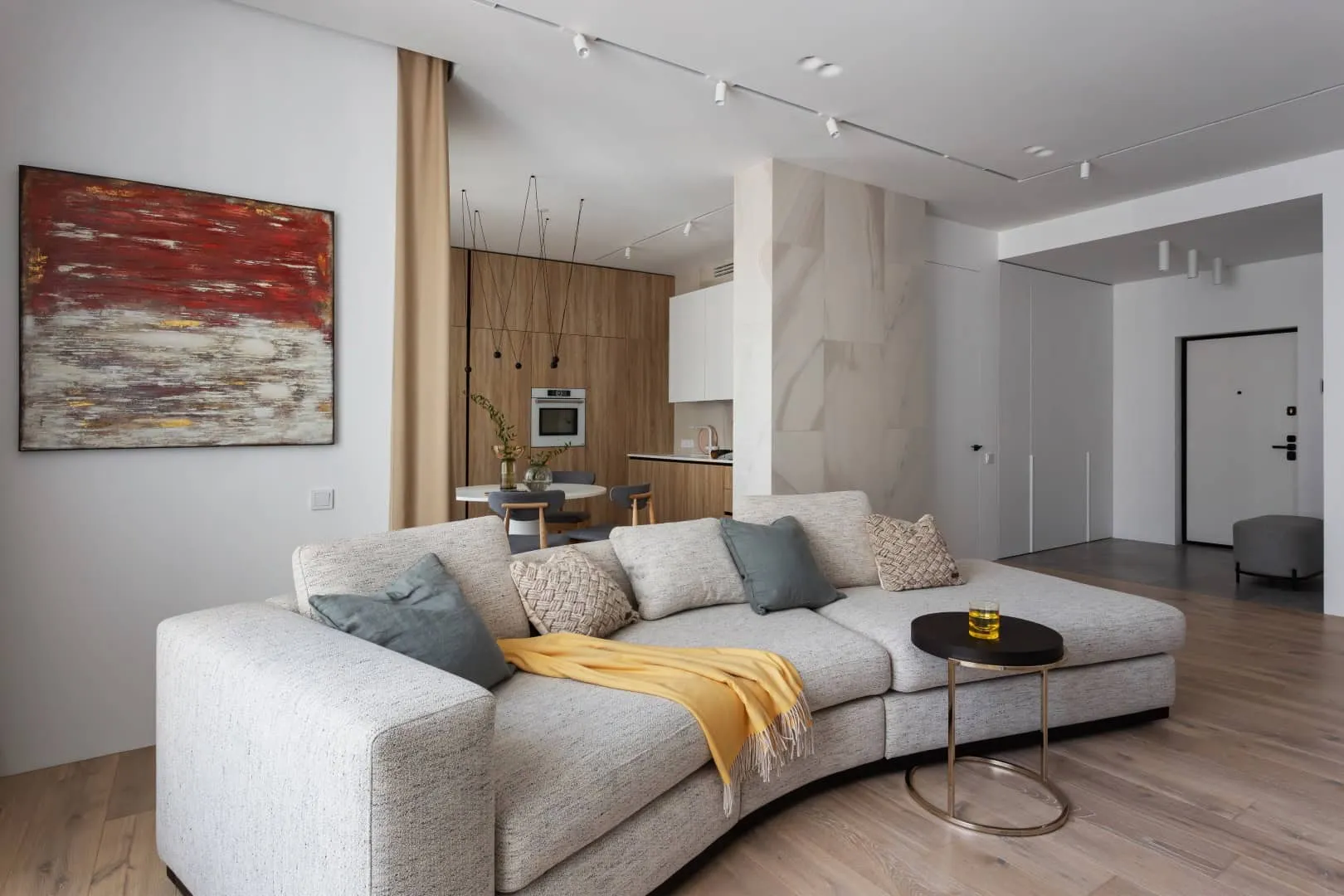 Photo © Askar Kabjan
Photo © Askar KabjanOpen layout with vibrant harmonious combination
The center of the apartment features a bright and spacious living room, achieved by removing partitions between corridor, kitchen, and living area. The unified zone is perfect for hosting guests or family relaxation. The kitchen, clad in white porcelain stone Rex, is equipped with floor-to-ceiling kitchen furniture with built-in handles to maintain a minimalist look. White appliances, countertops and dining furniture create contrast and harmony in the space.
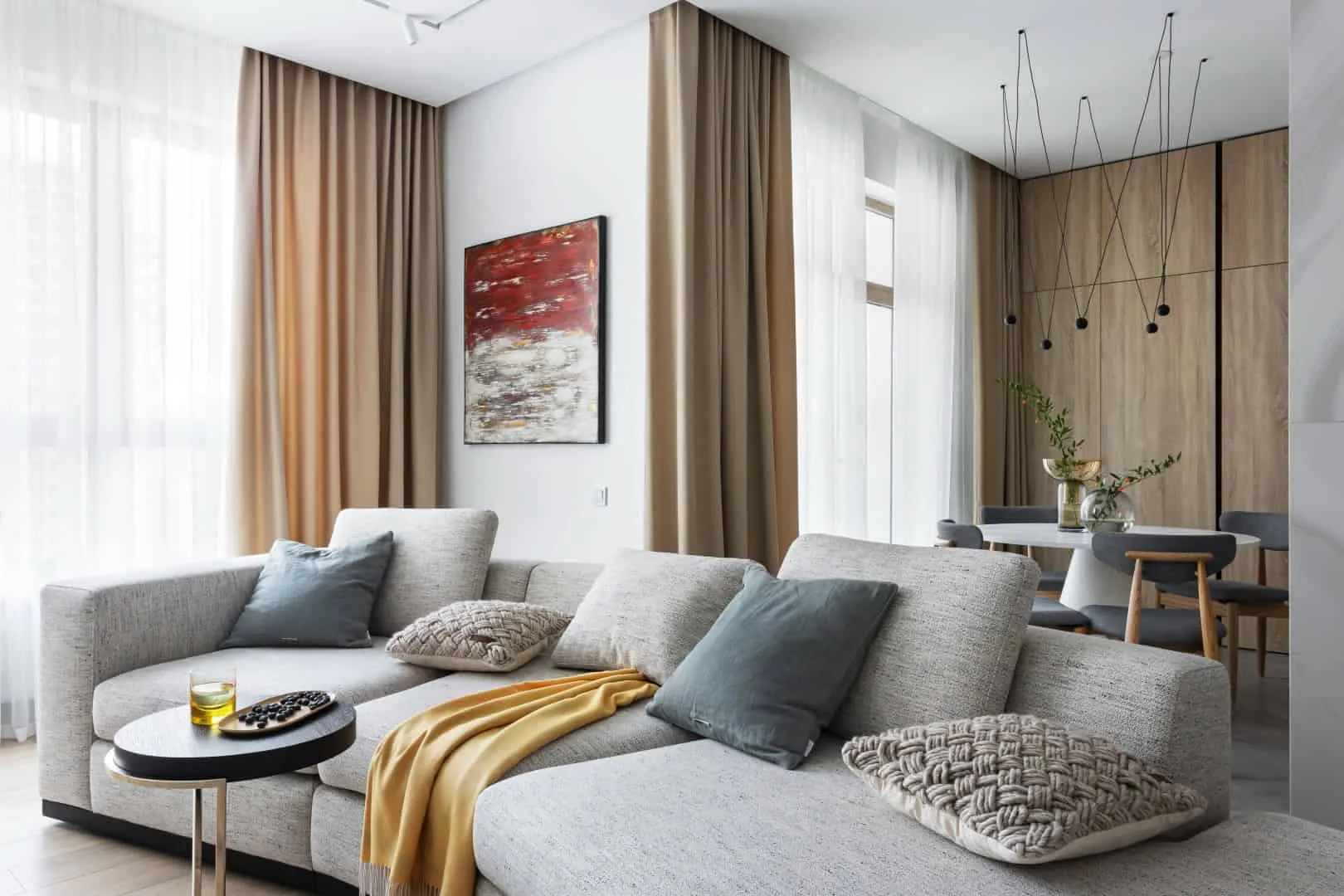 Photo © Askar Kabjan
Photo © Askar Kabjan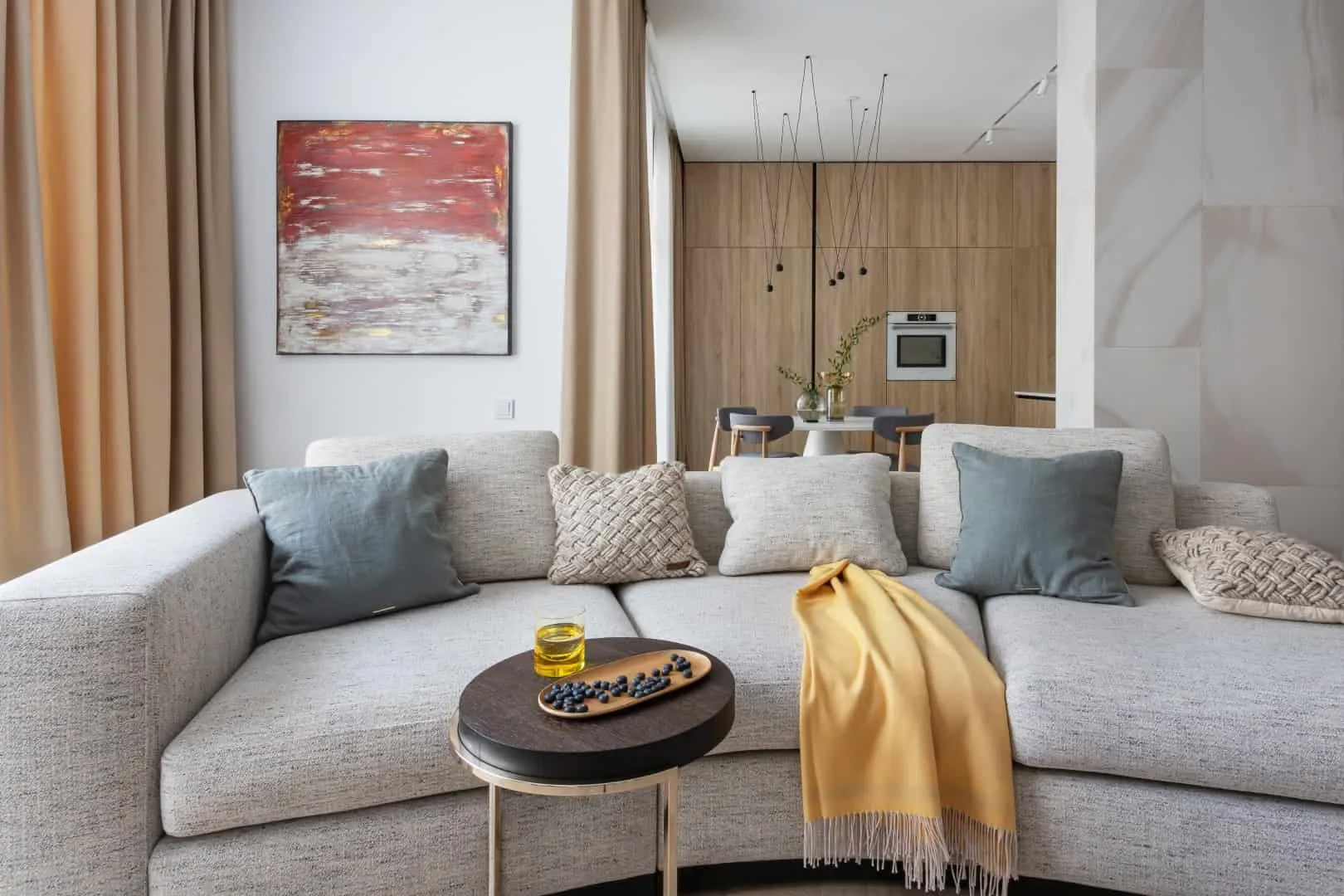 Photo © Askar Kabjan
Photo © Askar KabjanThe curved sofa becomes a sculptural centerpiece of the living room, aligned with both the dining table and the TV, facilitating seamless interaction from all sides. Vibrant textures and geometric lines add character without overloading the clean architectural lines.
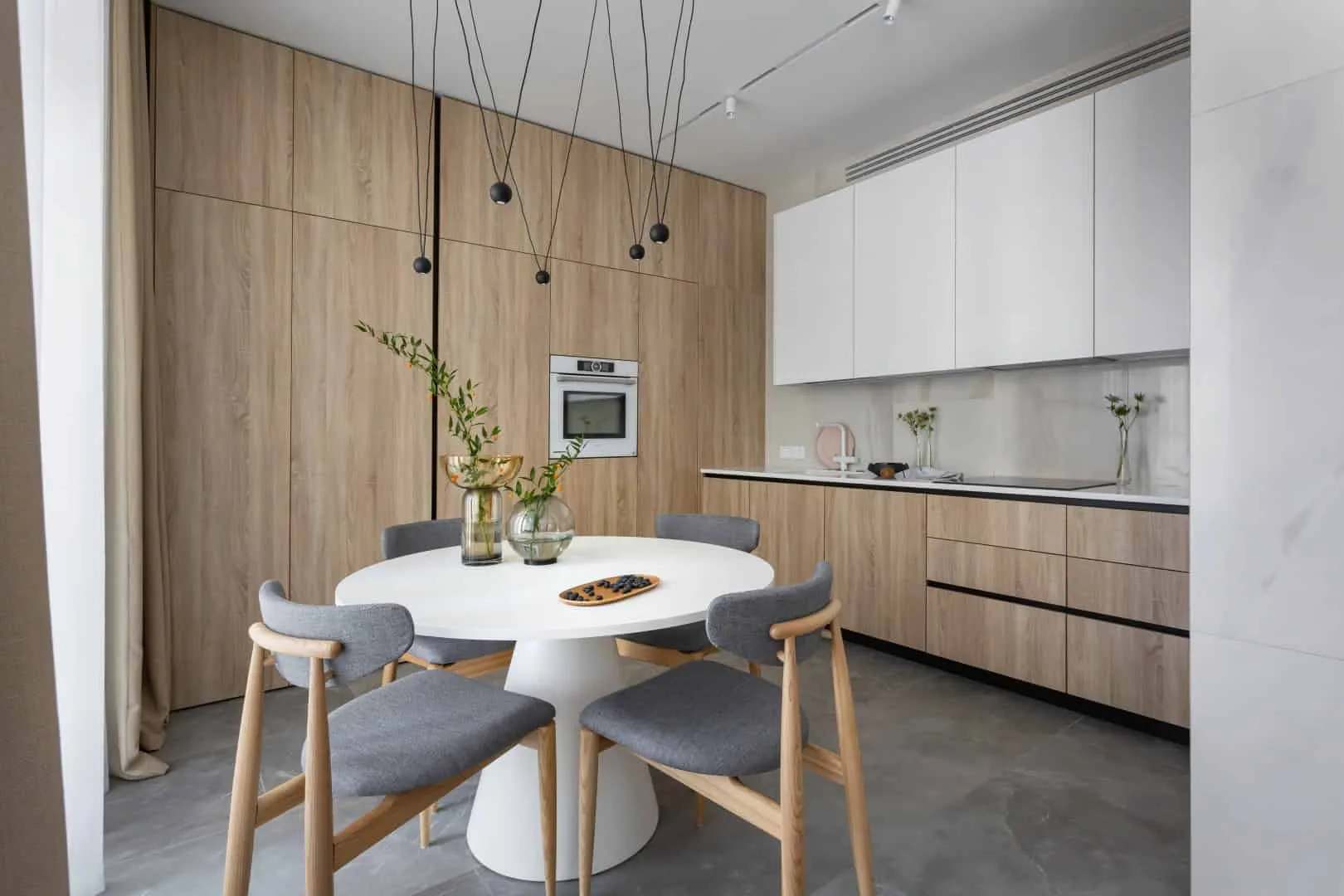 Photo © Askar Kabjan
Photo © Askar Kabjan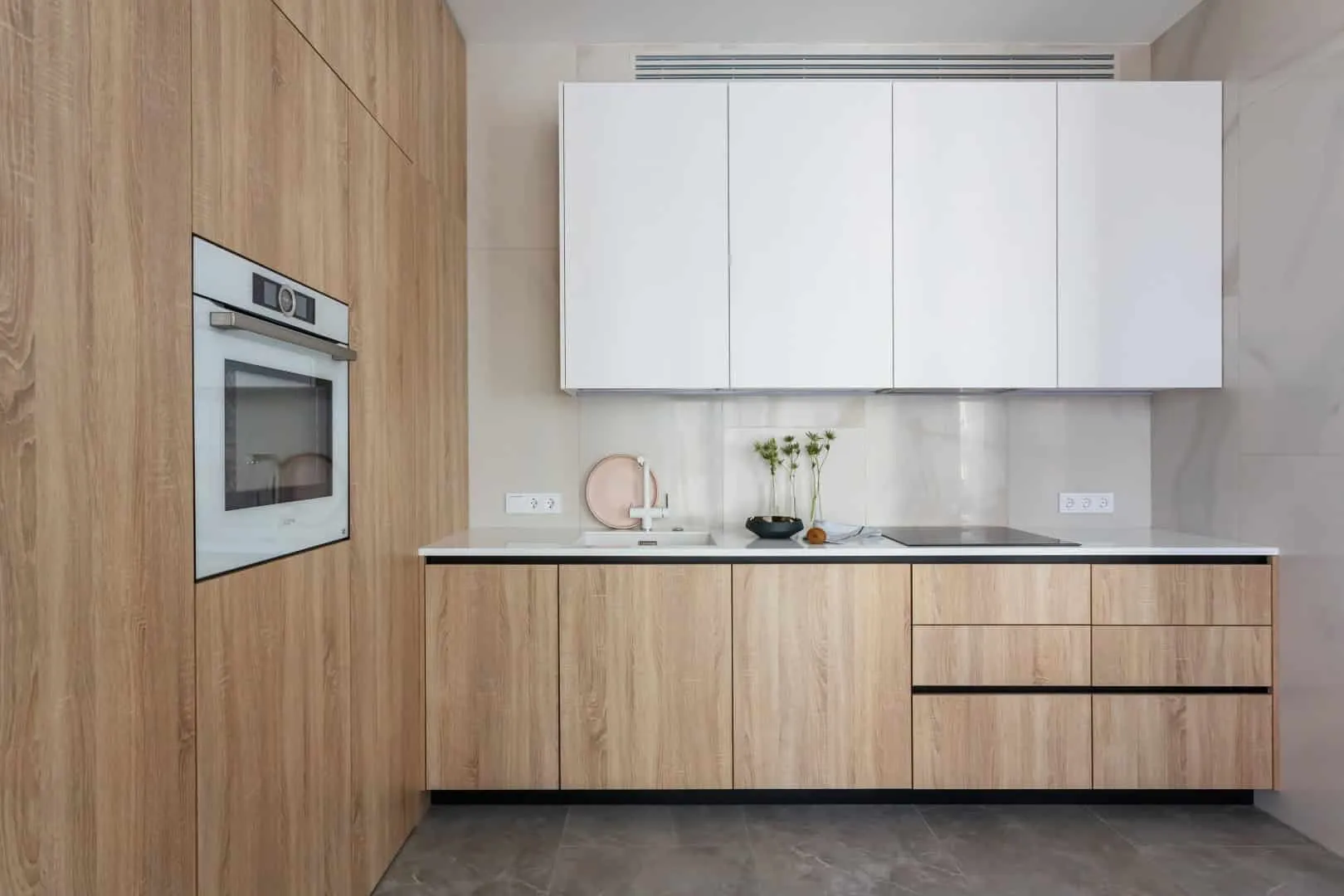 Photo © Askar Kabjan
Photo © Askar Kabjan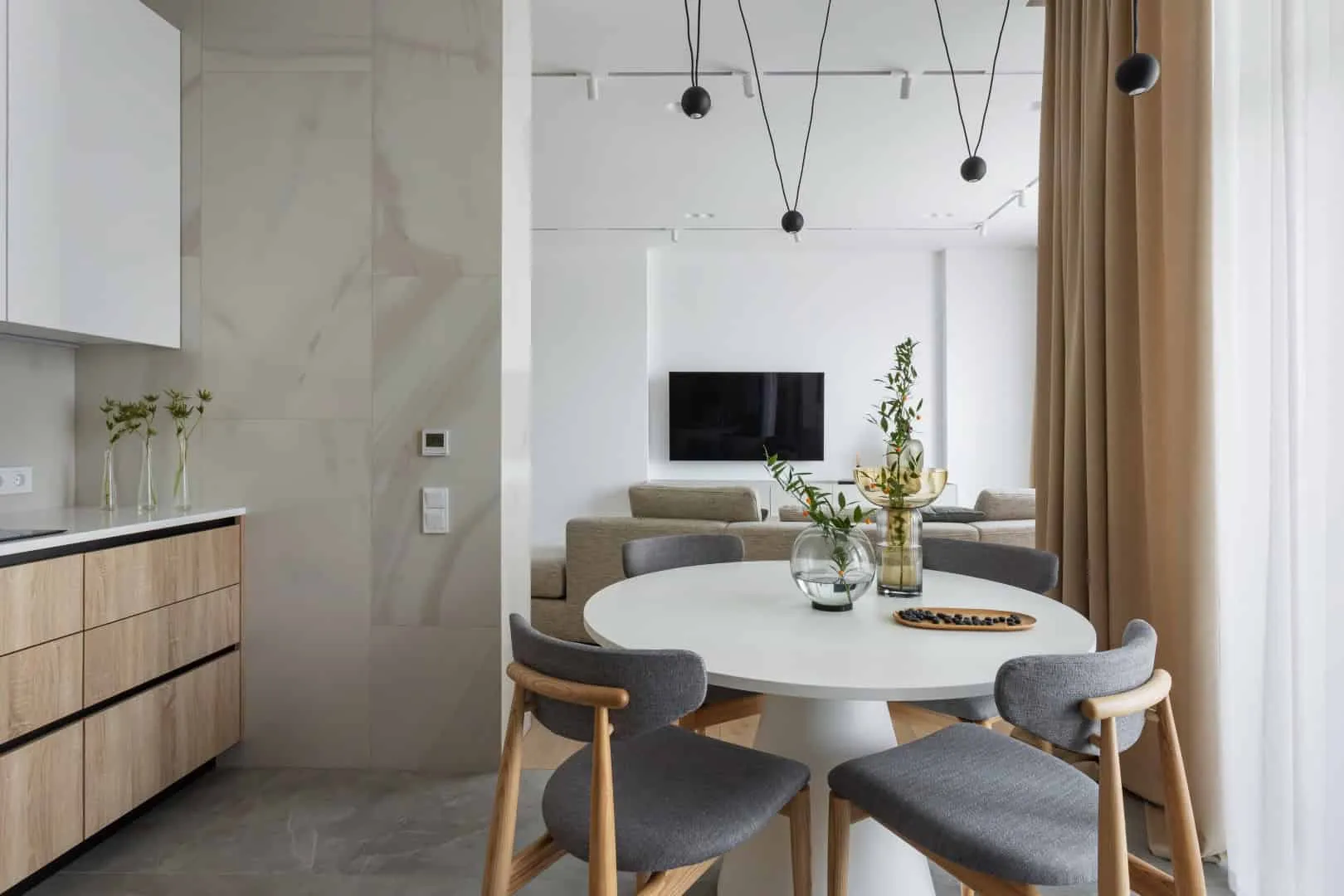 Photo © Askar Kabjan
Photo © Askar Kabjan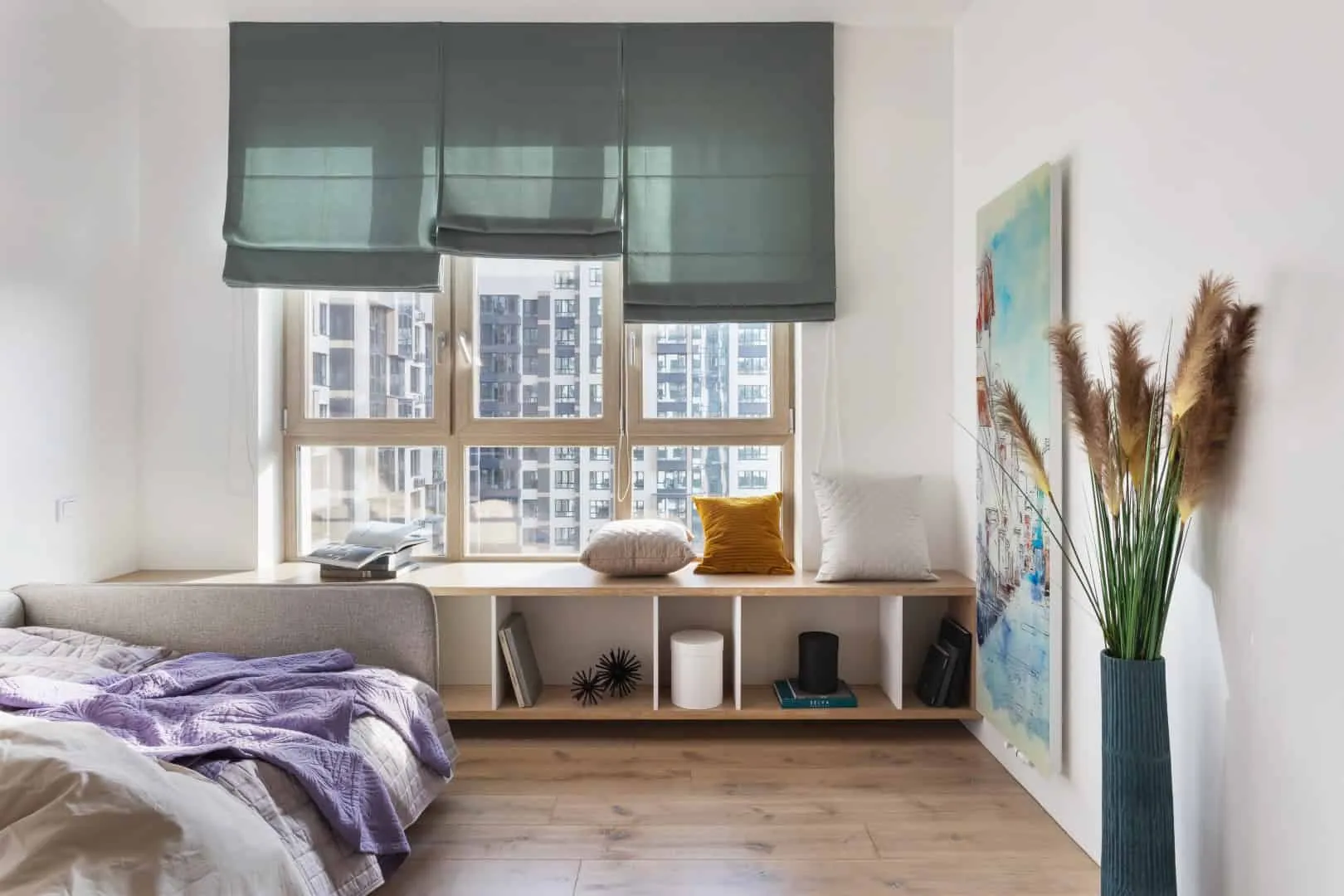 Photo © Askar Kabjan
Photo © Askar KabjanEnhanced functionality in daily areas
Laundry room
Originally 2.9 m², the laundry room was expanded to 6.9 m², significantly improving usability. A tall wall cabinet houses the washing machine and dryer, while open shelves and a hidden water heater ensure convenient storage without clutter. Moving the door increased privacy and better separated the laundry room from the corridor.
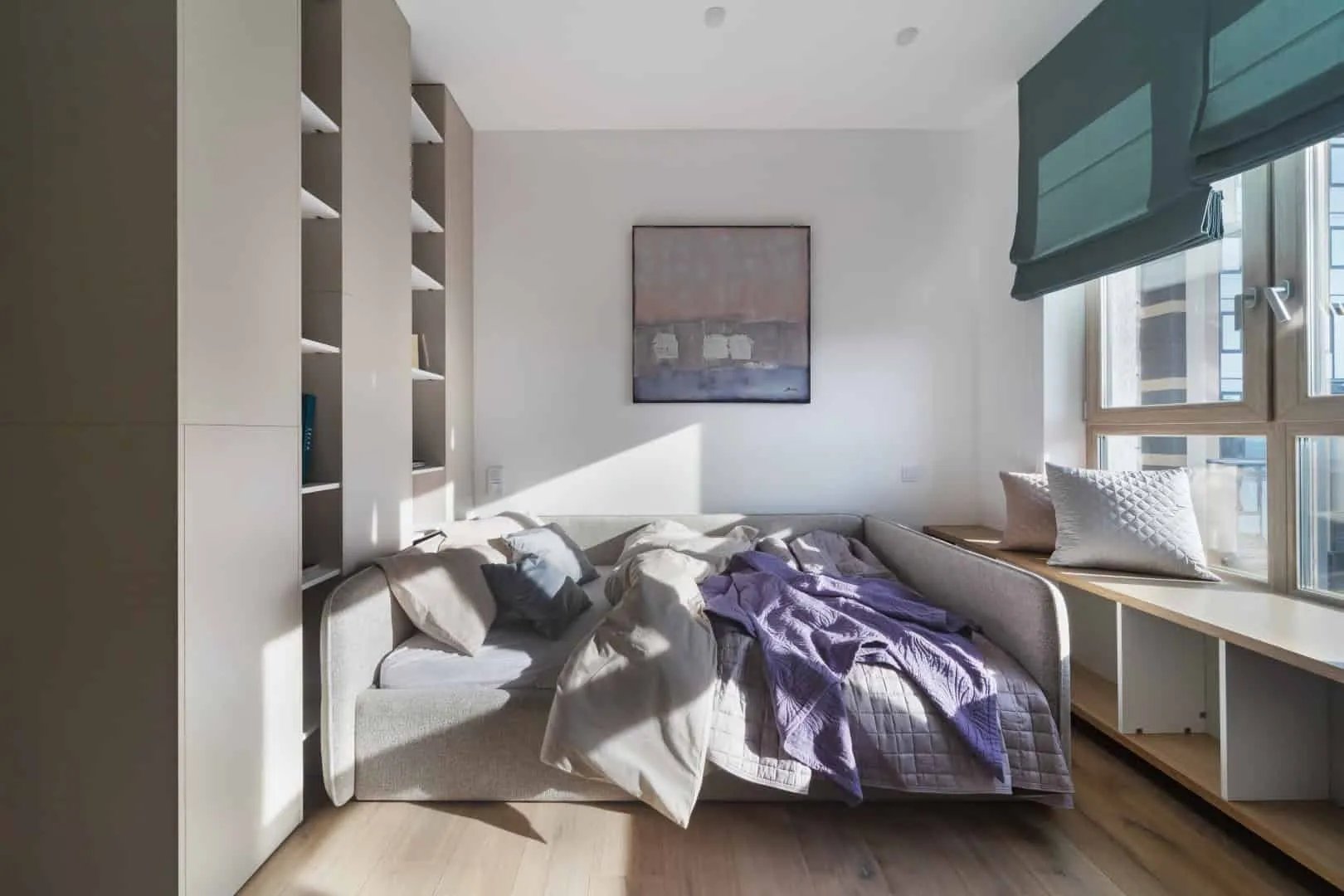 Photo © Askar Kabjan
Photo © Askar Kabjan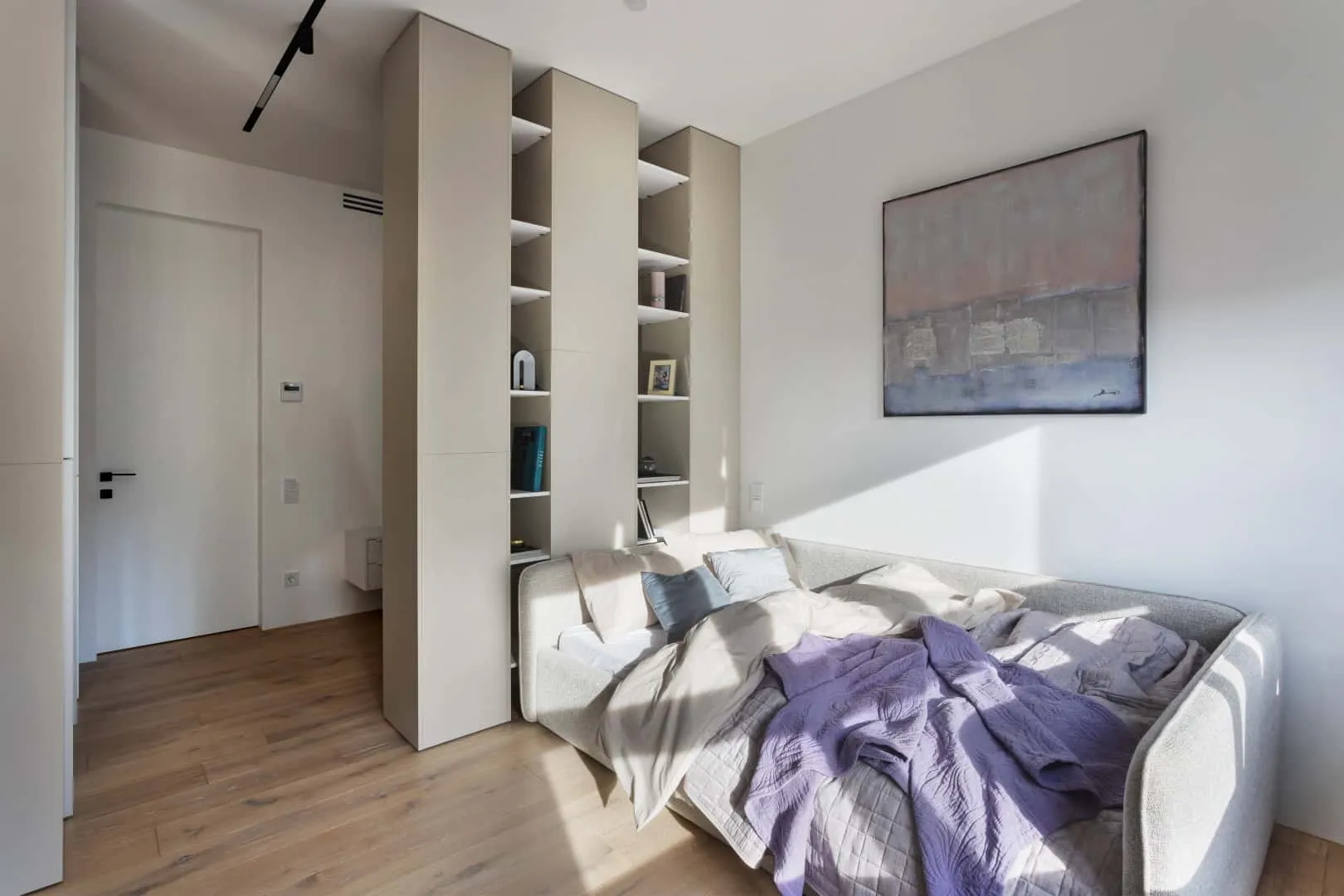 Photo © Askar Kabjan
Photo © Askar KabjanBalcony
The unheated balcony has been transformed into a cozy space with a padded seat and soft lighting, ideal for reading in warm weather or quiet contemplation.
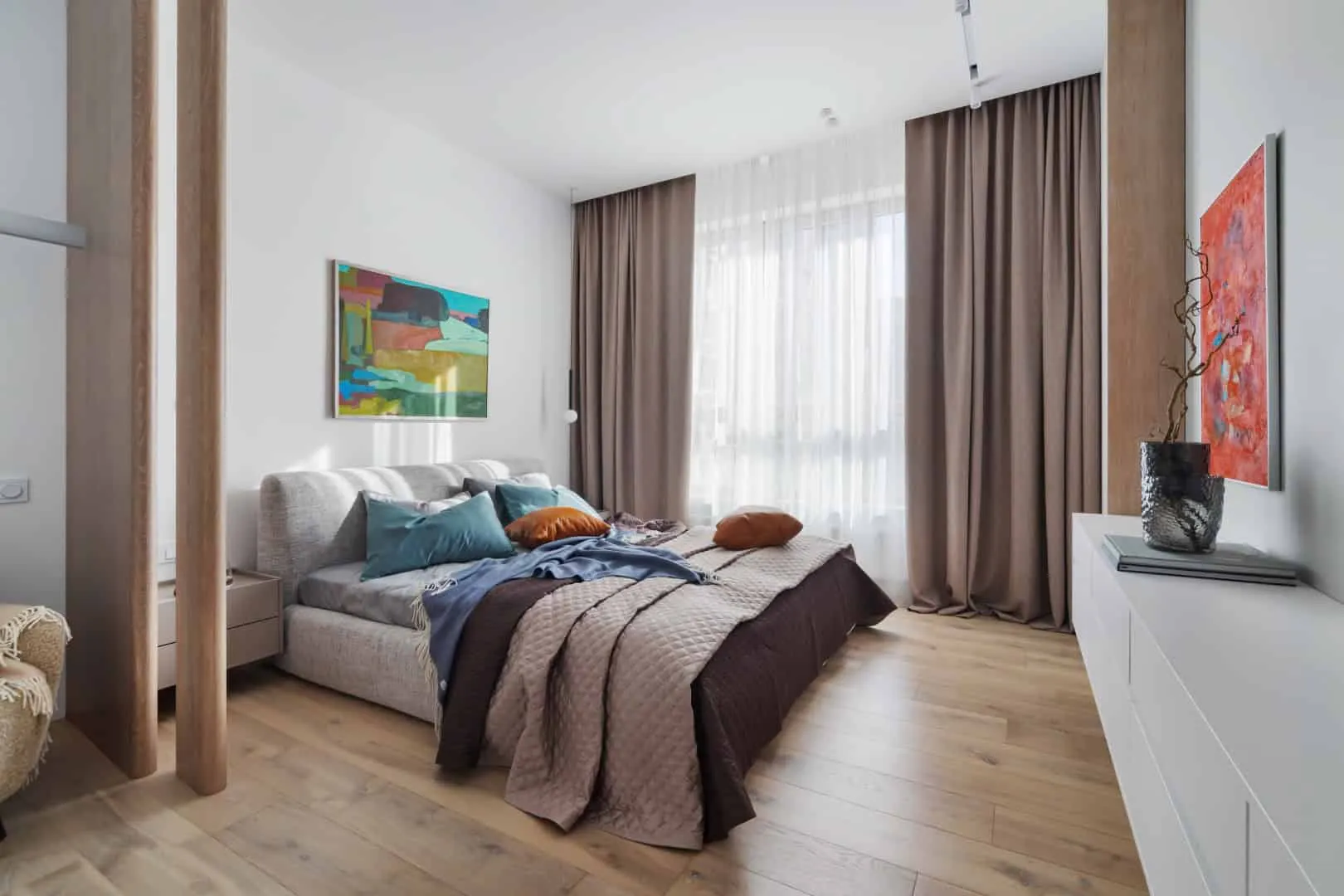 Photo © Askar Kabjan
Photo © Askar KabjanPrivate zones with smart zoning
Main bedroom
The master bedroom includes a pass-through wardrobe, with open and closed sections leading to the zoned bedroom. A wooden screen door softly separates the workspace from sleeping area. Hanging cabinets, hidden lighting and subtle lamps complement the calm palette. The bathroom is equipped with a floor-to-ceiling mirror, a false stone sink, and a suspended toilet with a storage cabinet above.
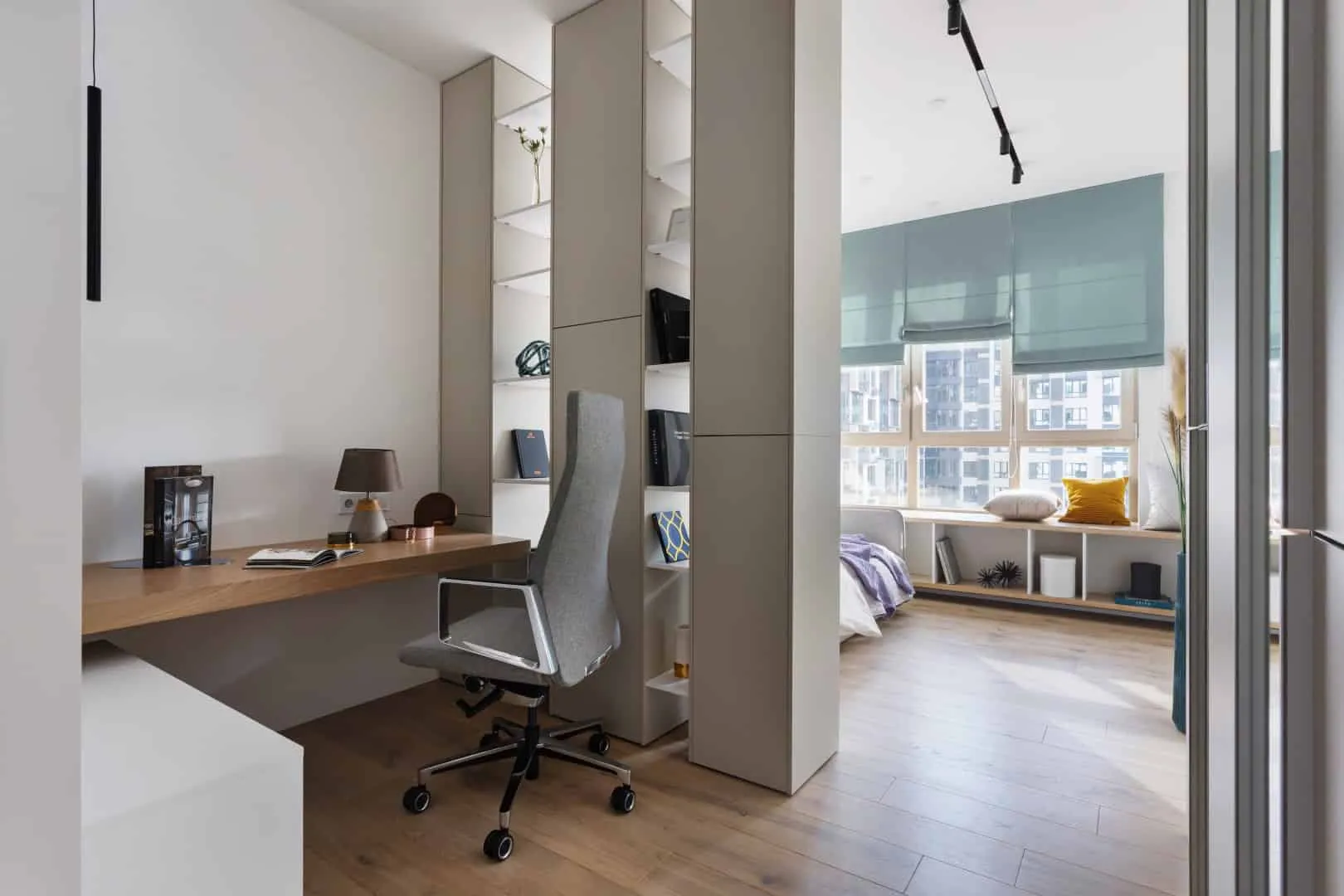 Photo © Askar Kabjan
Photo © Askar Kabjan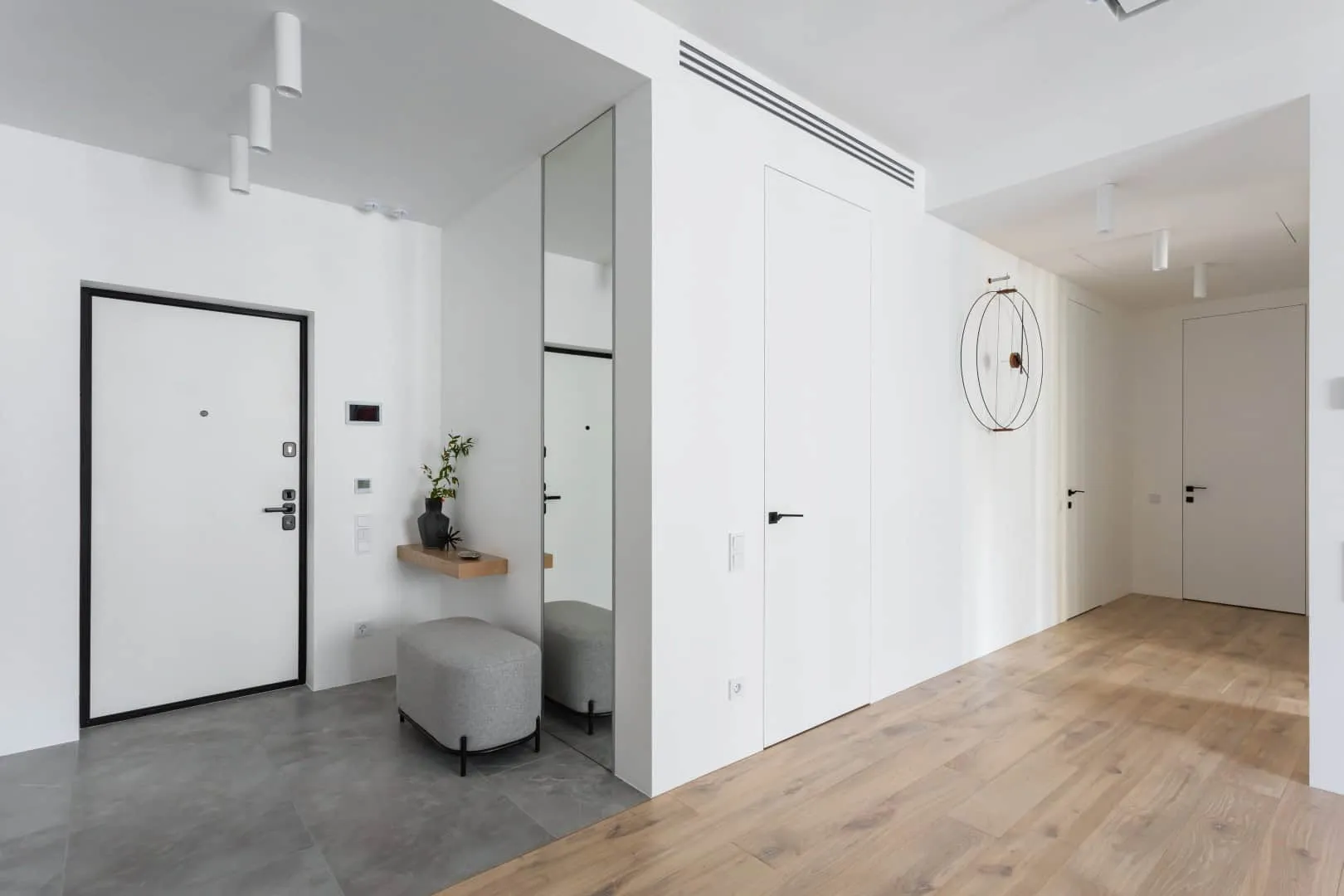 Photo © Askar Kabjan
Photo © Askar Kabjan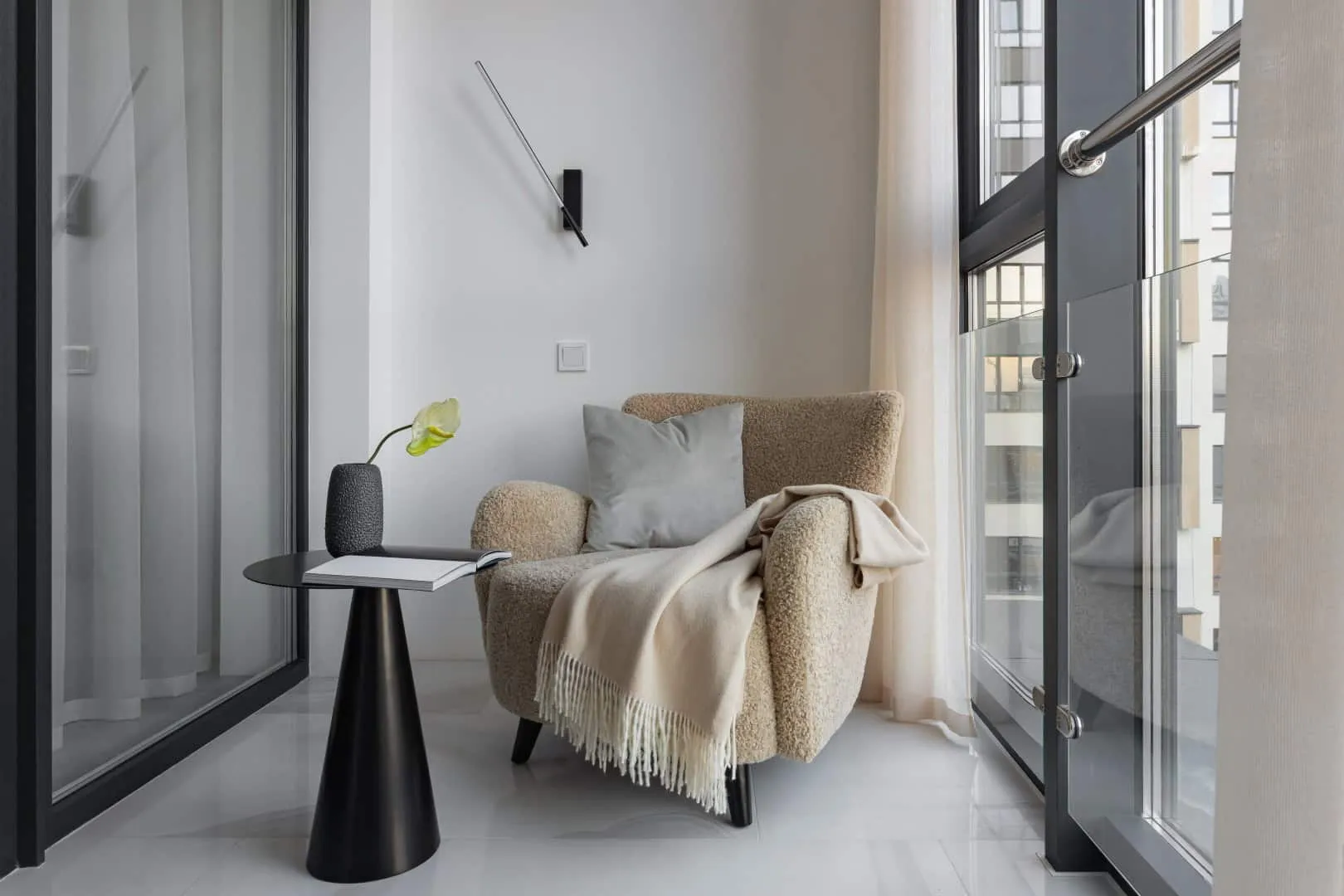 Photo © Askar Kabjan
Photo © Askar Kabjan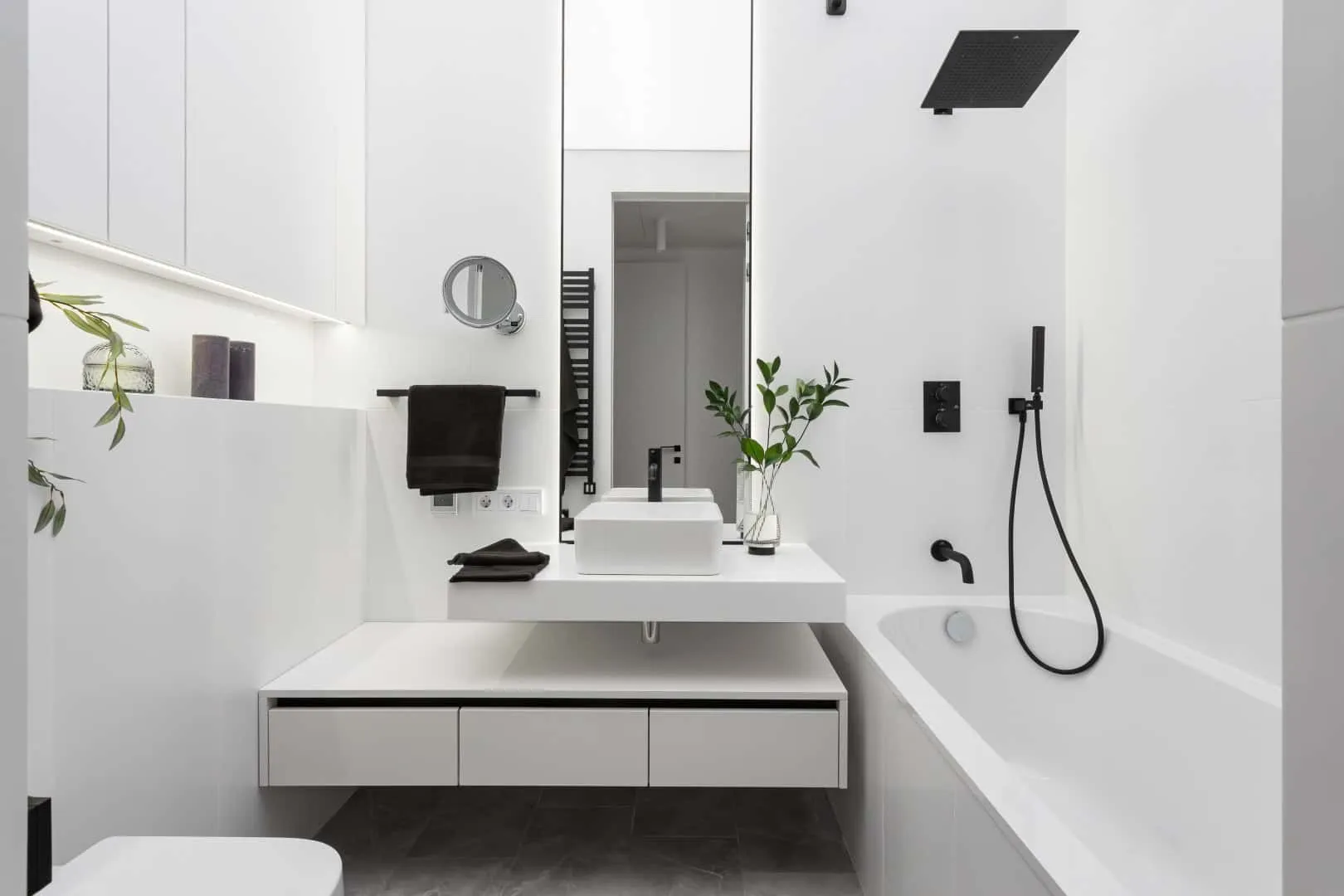 Photo © Askar Kabjan
Photo © Askar KabjanTeenage bedroom
Designed with creativity and independence in mind, the teenage bedroom features a desk at the entrance, separated from the bed by a double-sided cabinet that balances open and closed elements. A window console offers a second workspace or relaxation area. The radiant heater with watercolor finish and adjustable ceiling lighting add imagination and comfort.
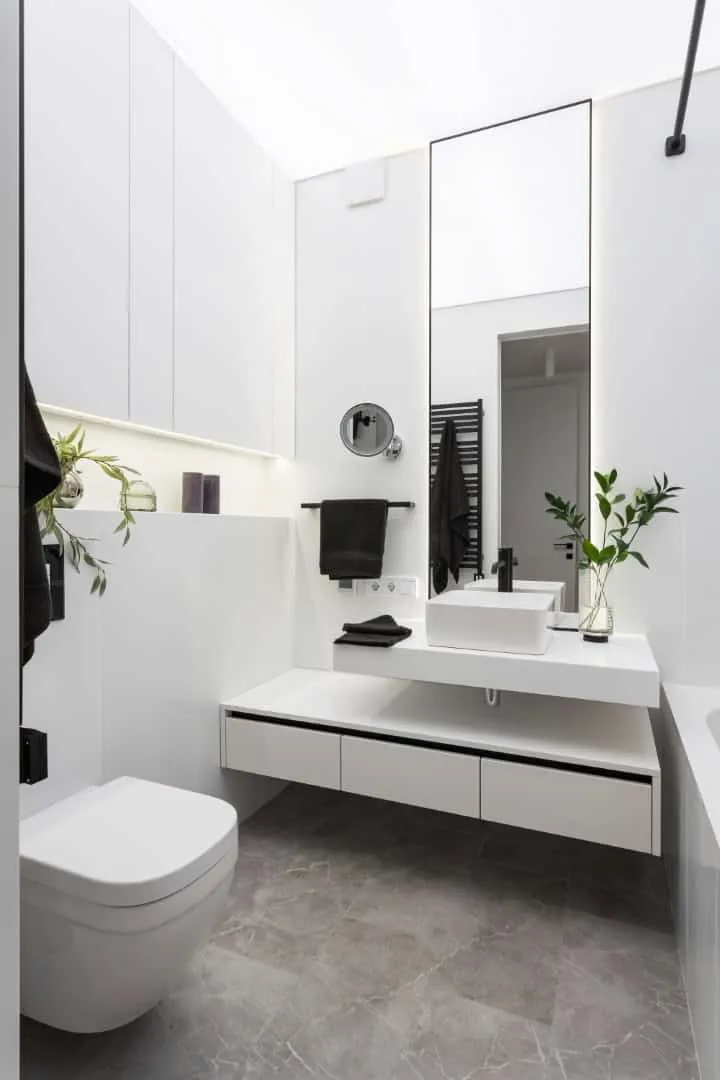 Photo © Askar Kabjan
Photo © Askar Kabjan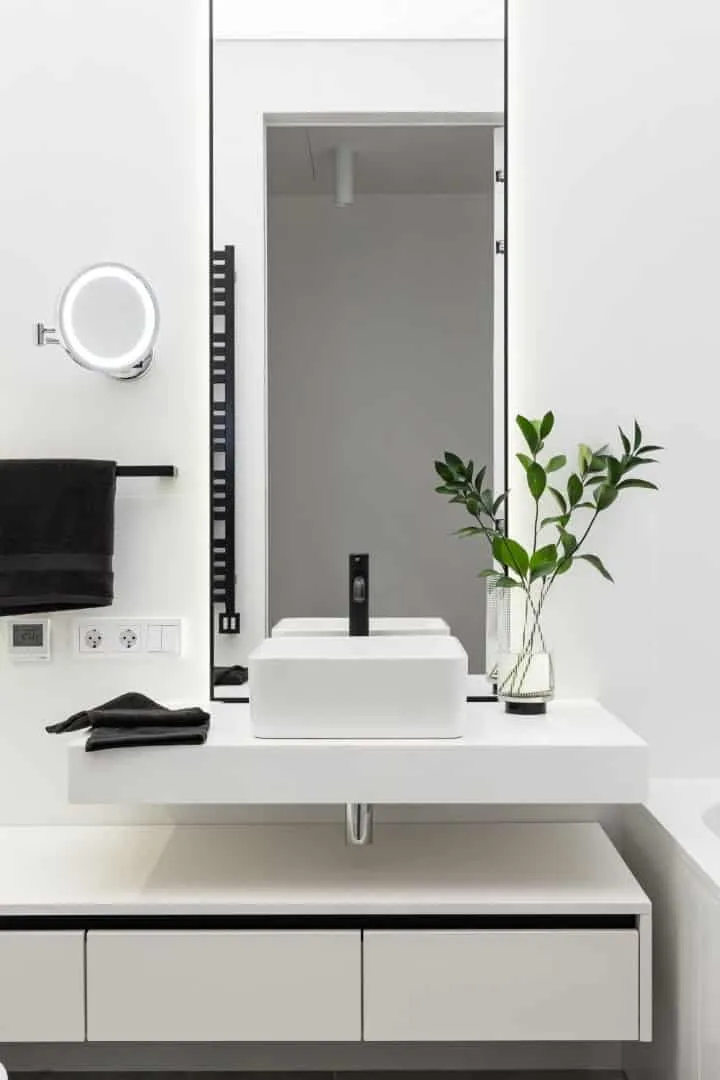 Photo © Askar Kabjan
Photo © Askar Kabjan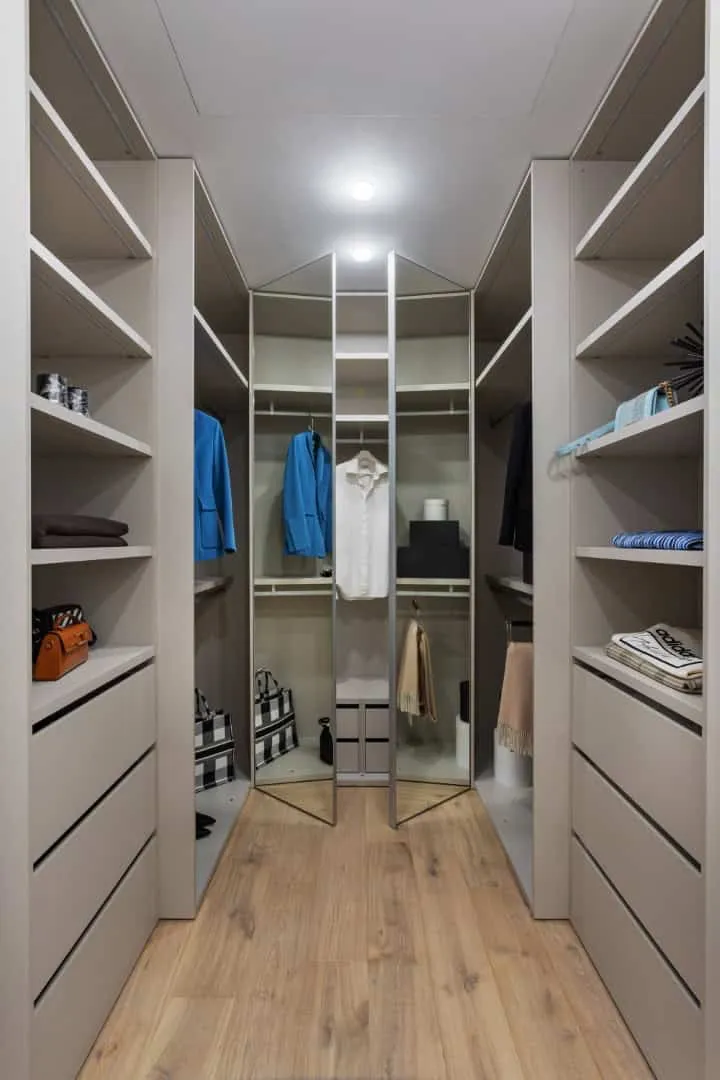 Photo © Askar Kabjan
Photo © Askar Kabjan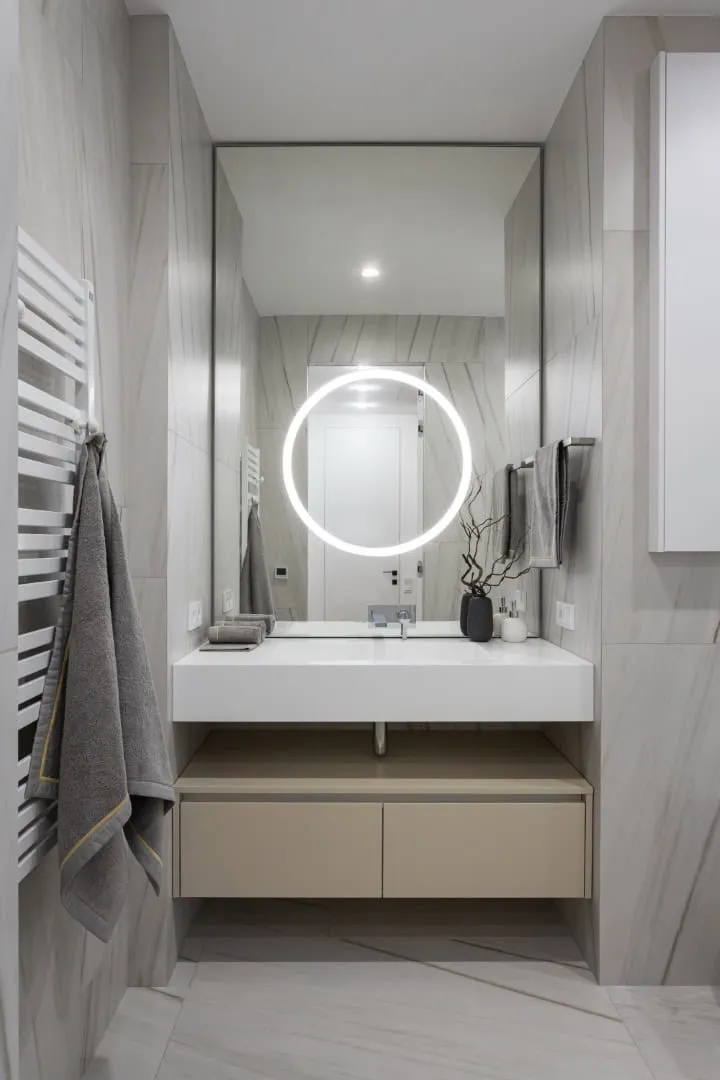 Photo © Askar Kabjan
Photo © Askar KabjanSubtle elegance in details
The entry corridor maximizes convenience with floor-to-ceiling mirrored cabinet doors and integrated lighting, enhancing both functionality and the sense of space. A secondary cabinet provides off-season storage, while hidden panels contain electrical and communication systems ensuring a clean look throughout the apartment.
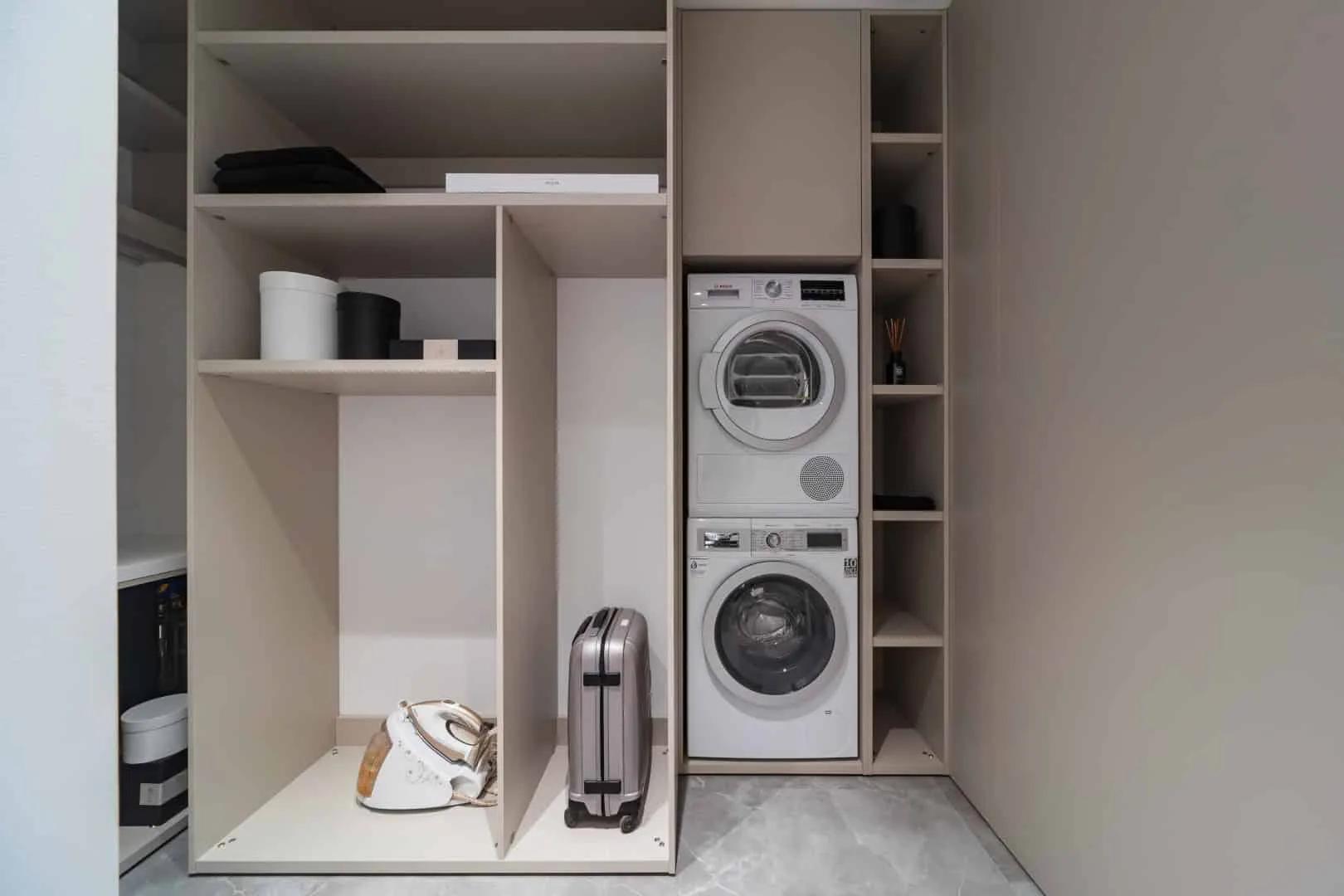 Photo © Askar Kabjan
Photo © Askar Kabjan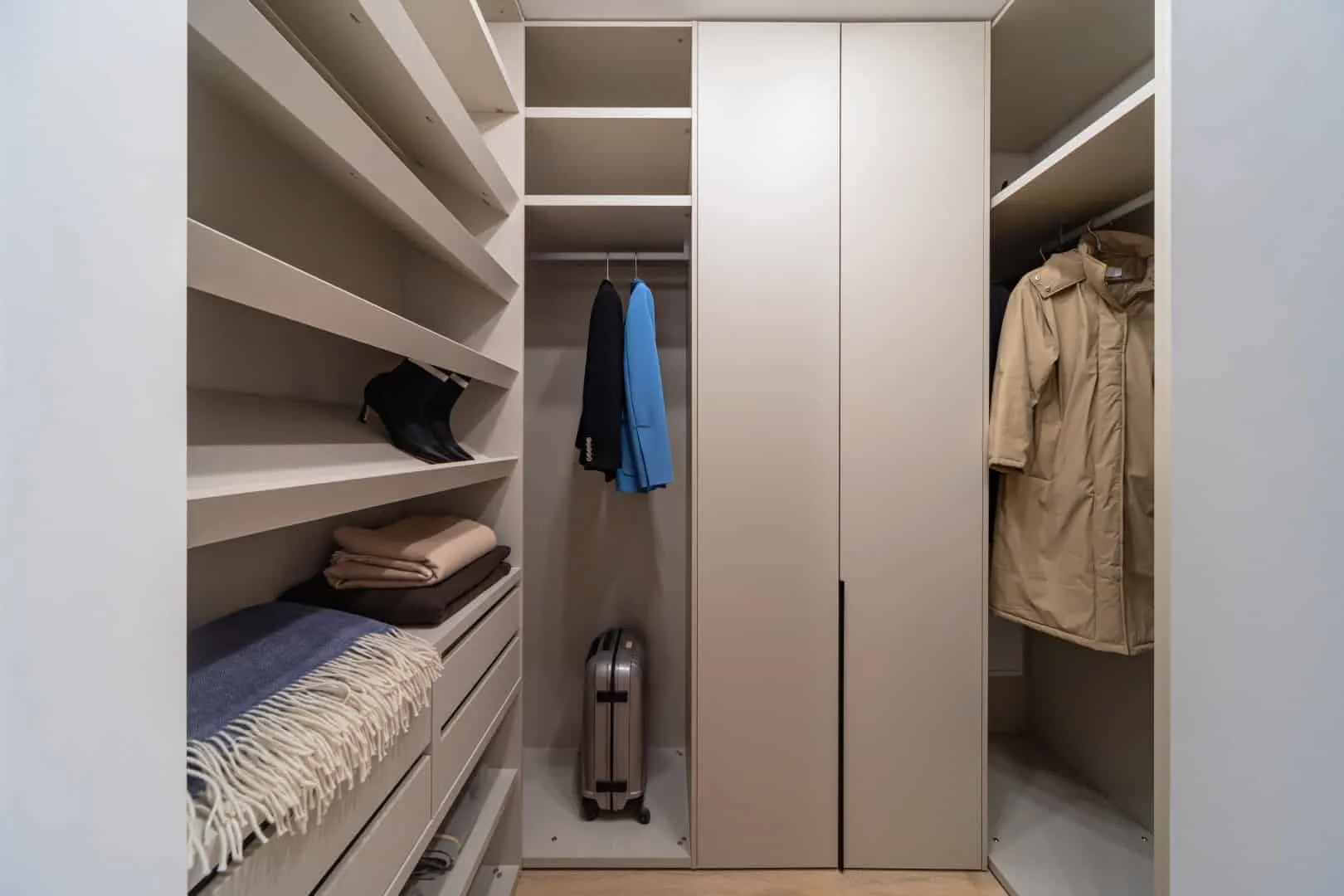 Photo © Askar Kabjan
Photo © Askar Kabjan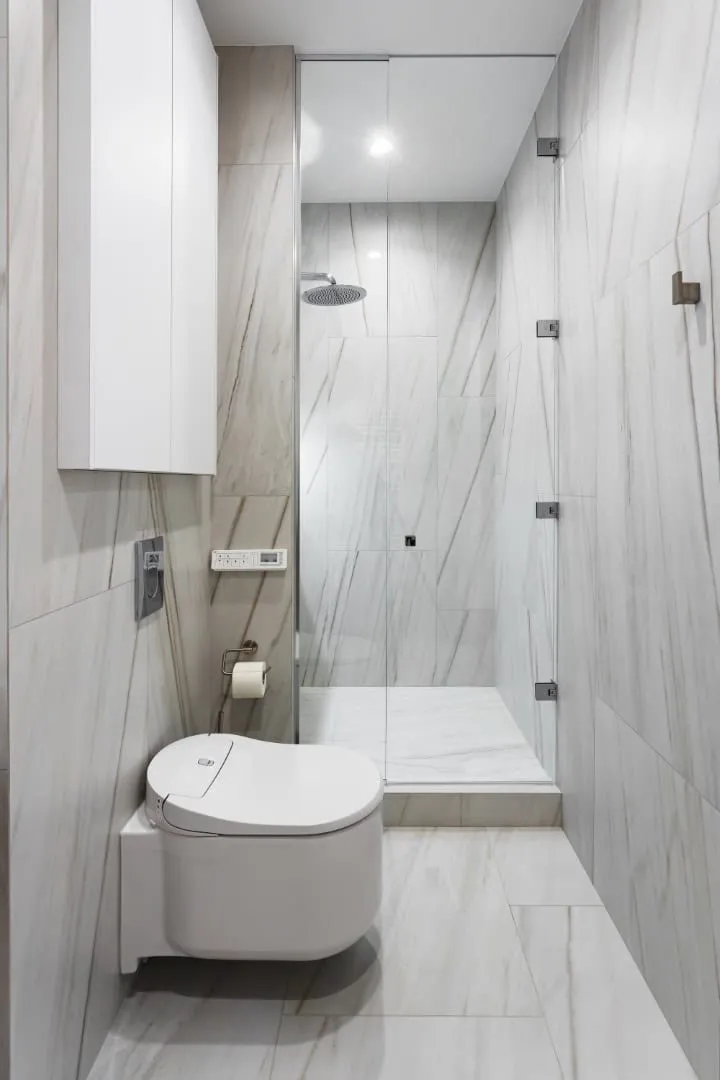 Photo © Askar Kabjan
Photo © Askar Kabjan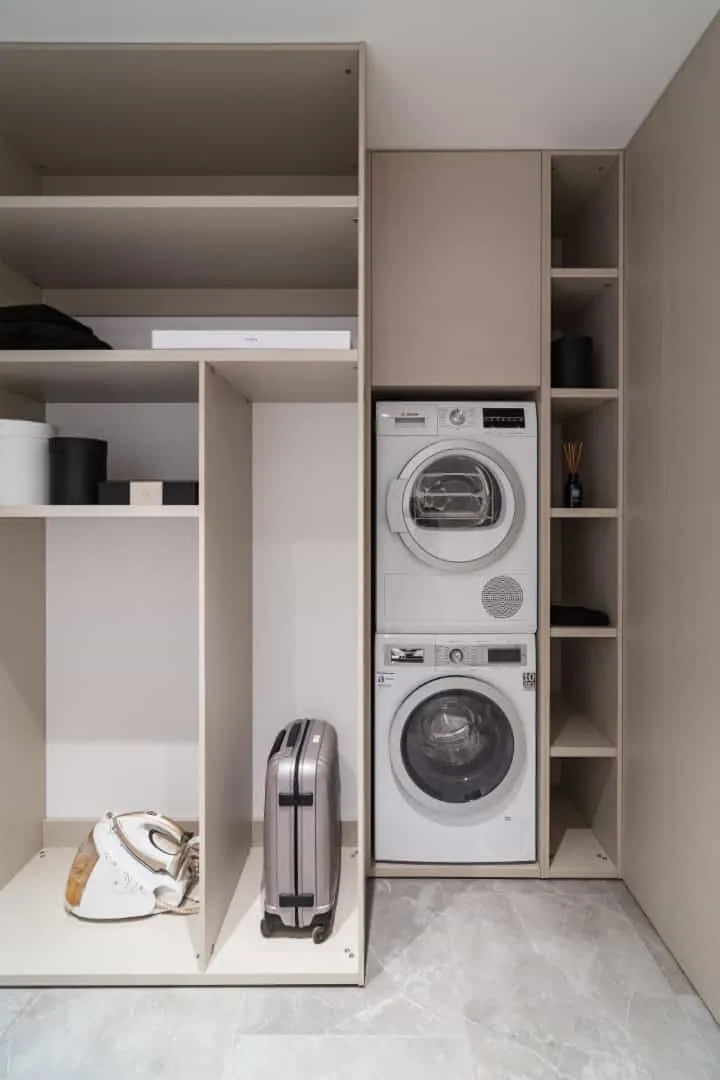 Photo © Askar Kabjan
Photo © Askar Kabjan Photo © Askar Kabjan
Photo © Askar Kabjan Photo © Askar Kabjan
Photo © Askar KabjanFloor plan
Before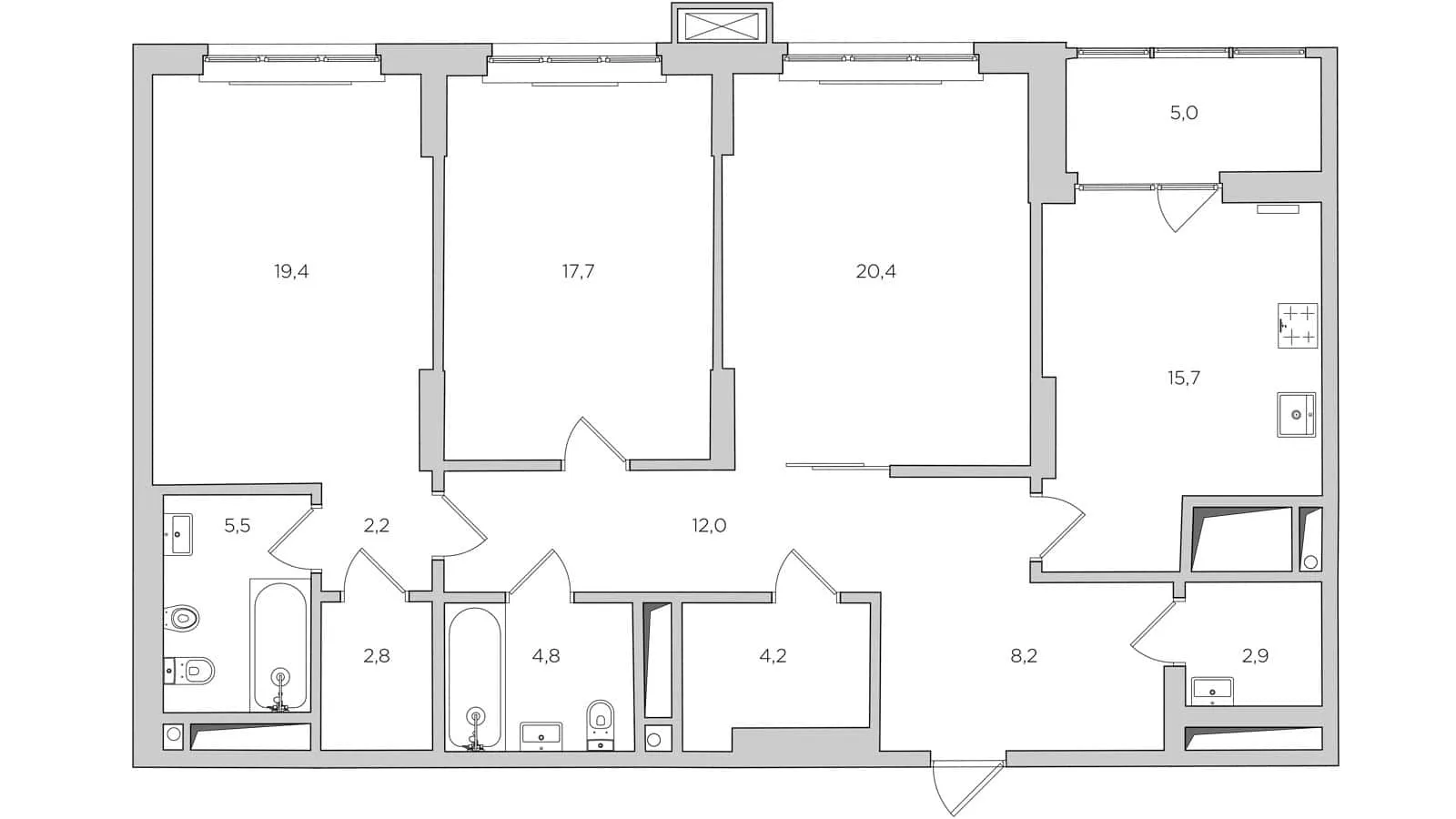 Plan — Before After
Plan — Before After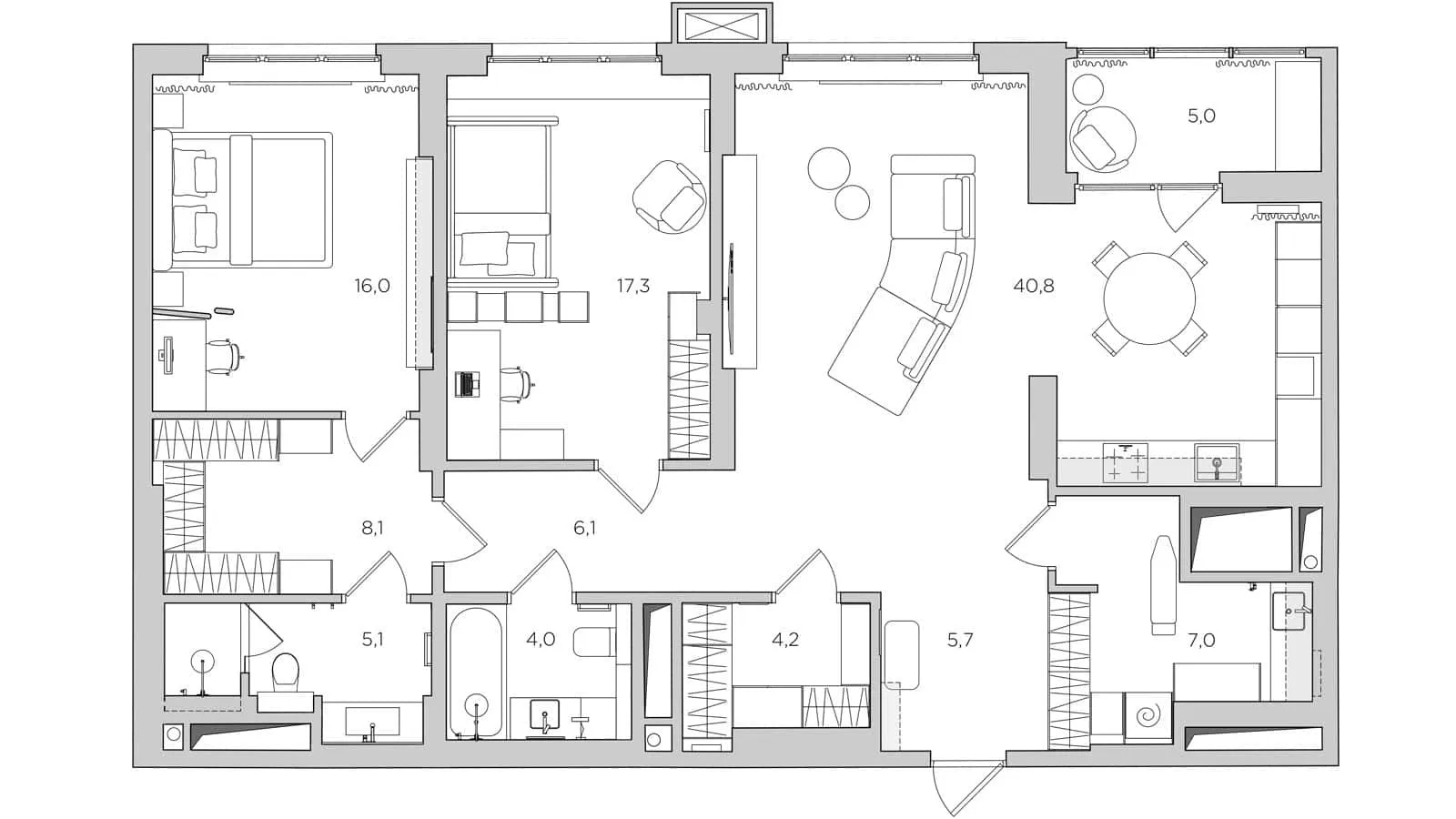 Plan — After
Plan — AfterMore articles:
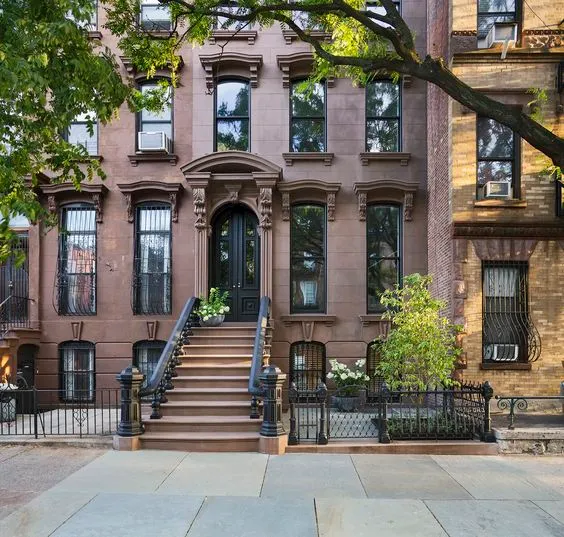 Choose the Most Beautiful Colors for Your House Facade
Choose the Most Beautiful Colors for Your House Facade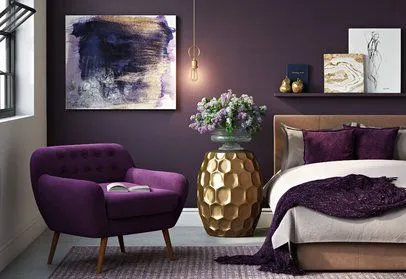 Choosing the Best Colors for Bedroom
Choosing the Best Colors for Bedroom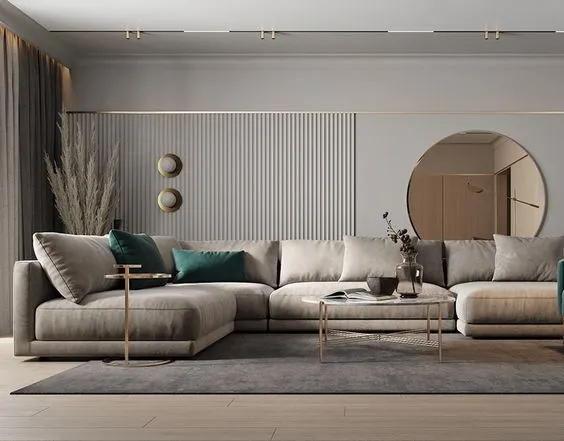 Choose the Most Amazing Gray Sofa in the Corner
Choose the Most Amazing Gray Sofa in the Corner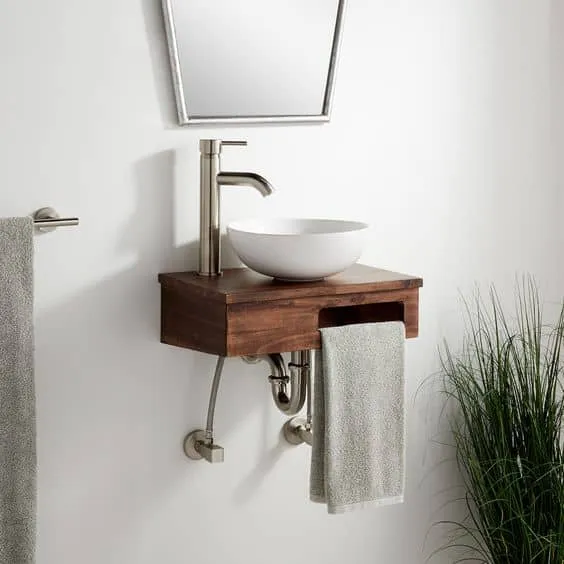 Choosing the Perfect Sink for a Small Bathroom
Choosing the Perfect Sink for a Small Bathroom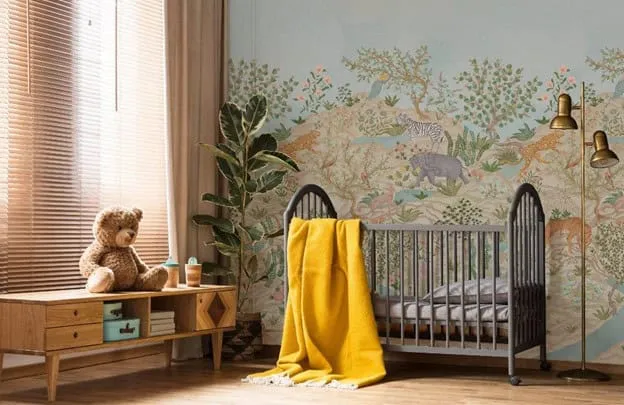 Choosing the Best Personal Wallpapers for Your Home!
Choosing the Best Personal Wallpapers for Your Home!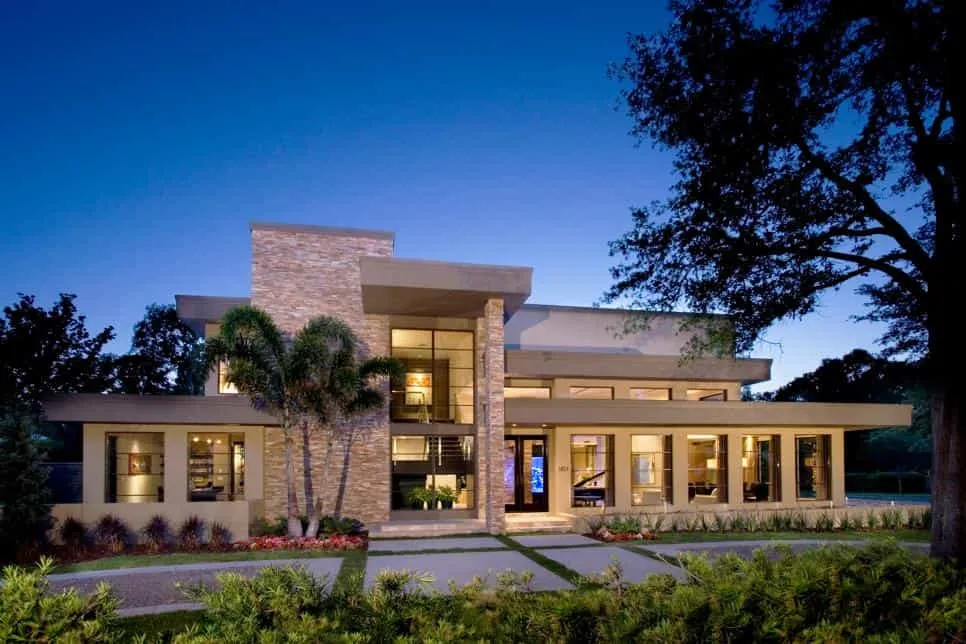 Choosing the Right Stone Supplier for Your Next Project
Choosing the Right Stone Supplier for Your Next Project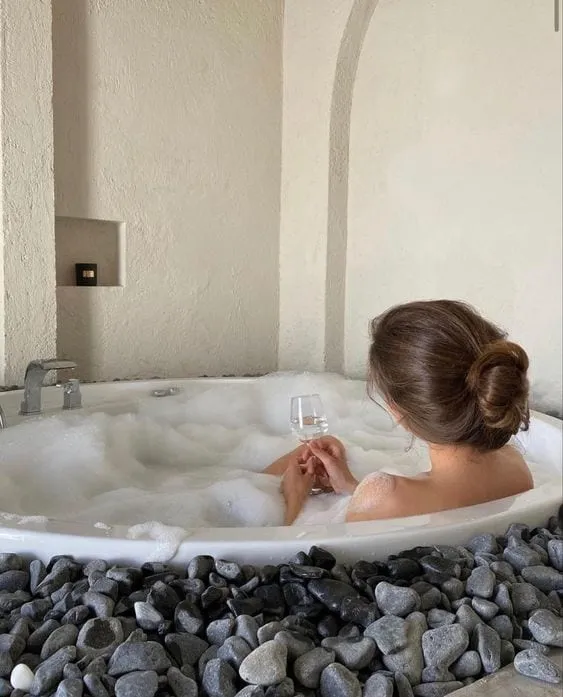 Choosing the Right Bathtub for Relaxation and Comfort at Home
Choosing the Right Bathtub for Relaxation and Comfort at Home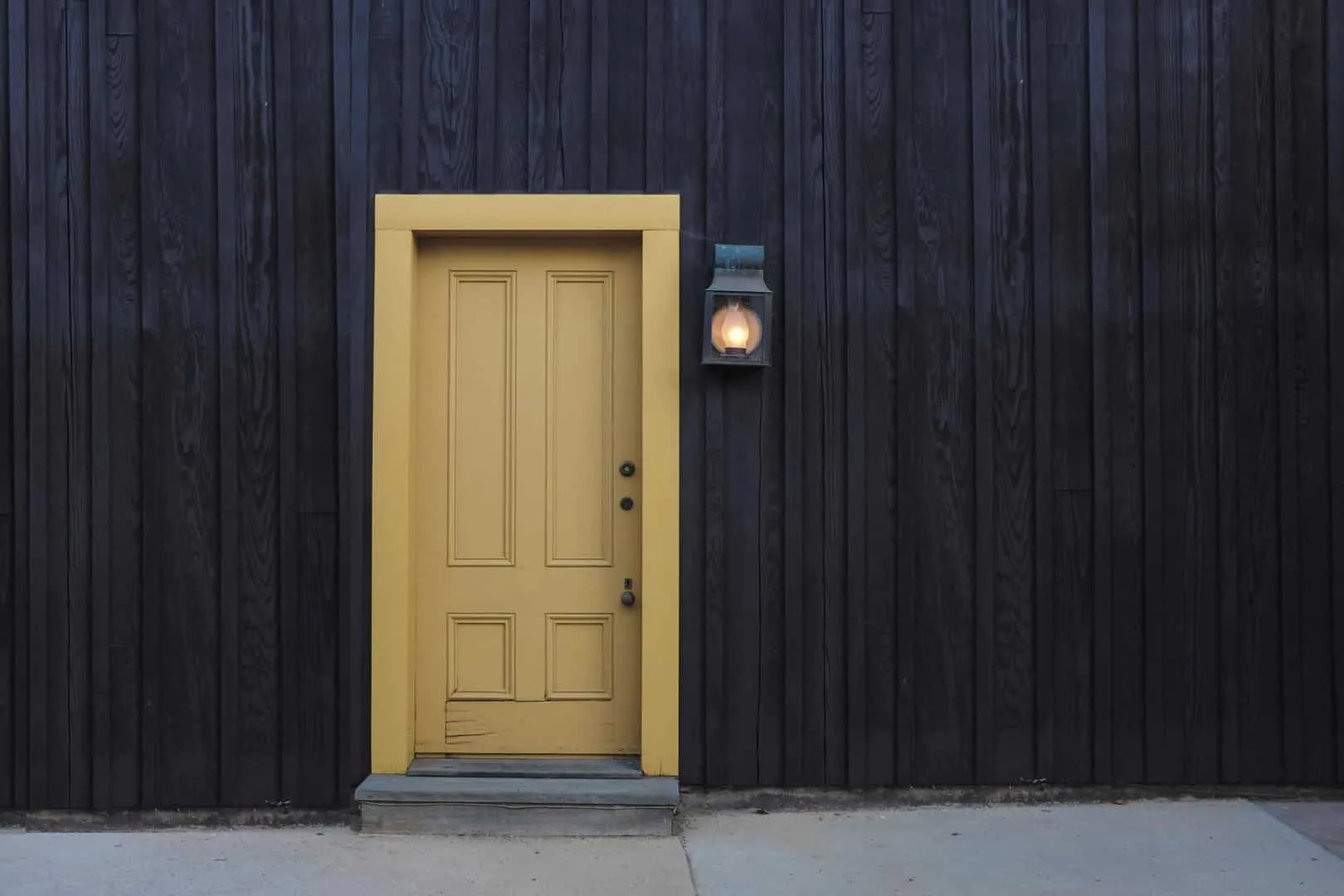 Choosing the Right Door Panel for Your Home: A Detailed Guide
Choosing the Right Door Panel for Your Home: A Detailed Guide