There can be your advertisement
300x150
Palace House by Studio JCI in Toronto, Canada
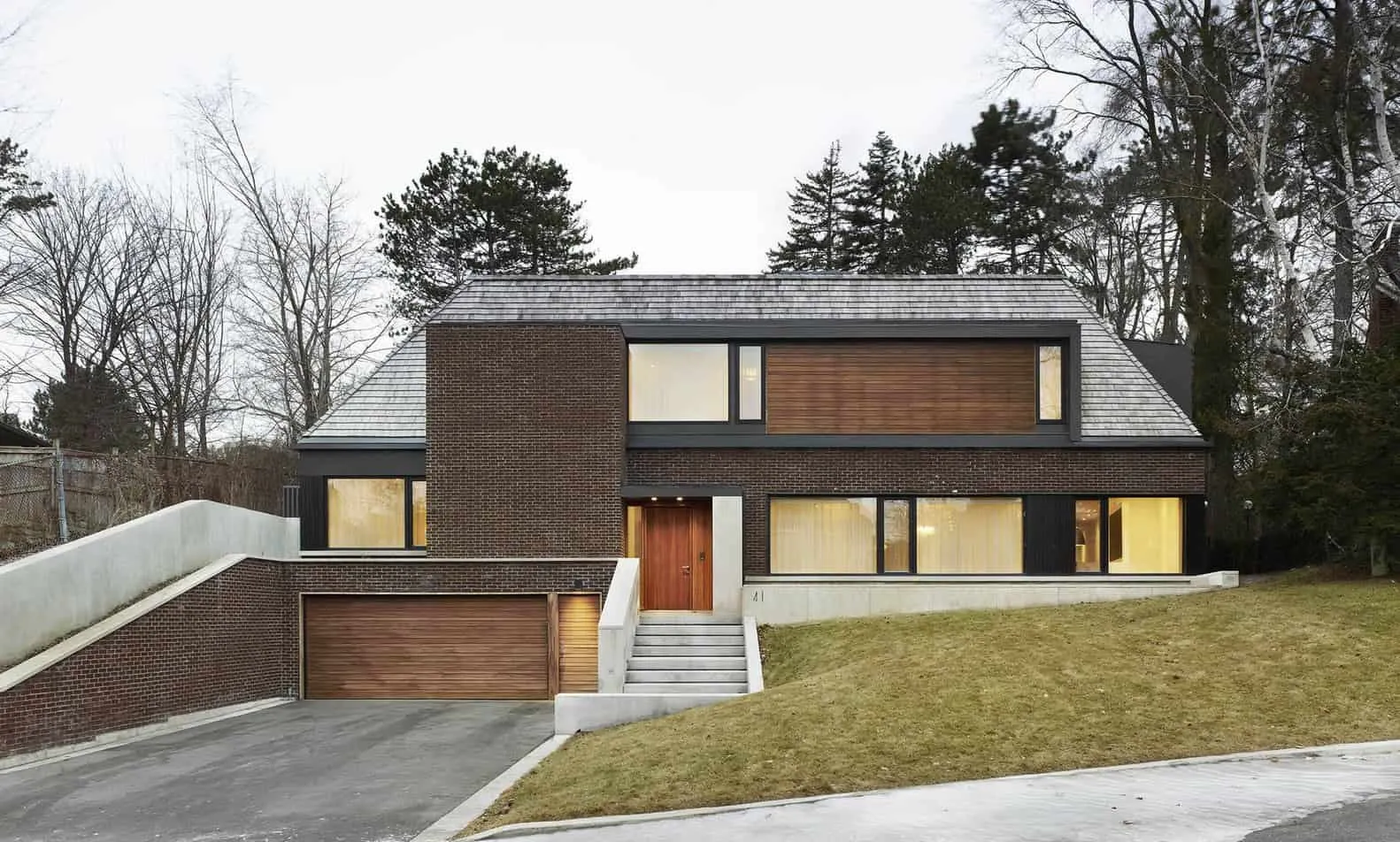
Project: Palace House
Architects: Studio JCI
Location: Toronto, Canada
Area: 4,219 sq ft
Photography: Tom Arbuthnot
Palace House by Studio JCI
The Palace House in Toronto, Canada, designed by Studio JCI, is a family home that creatively combines traditional materials and construction methods with modern design and functionality. The project emerged from a mixed request of a couple with different design preferences, which led to conflict noticeable at every stage of the design and construction process.
The steep front slope of the lot created a problem in placing the house, but embedding the main floor into the ground allowed for creating an attractive front staircase made of large modern stone slabs. The second floor was joined with the roof shape to maintain building height relative to neighbors. As a result, bedrooms feature gabled and cut-out ceilings that emphasize the external form of the building.
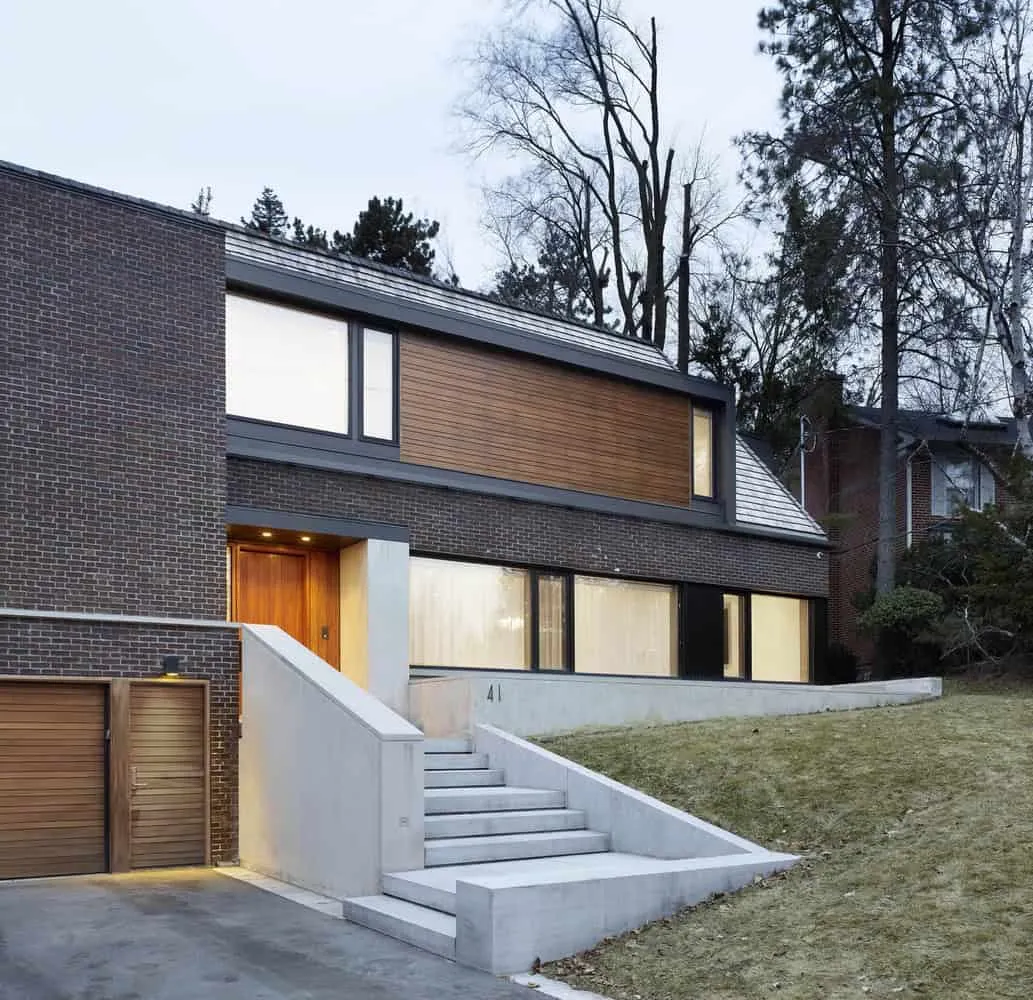
Situated on an elevated lot within the existing North Toronto neighborhood surrounded by traditional homes, this project is a result of a mixed request from a professional couple aiming to build a family home.
While one partner prefers modern design, the other favors traditional. This dialectic manifests at every stage of design and construction, presenting numerous challenges and opportunities for creative solutions.
Such a conflict is often observed in the market, especially in standard developer houses where contemporary living, open spaces, and traditional architecture collide with one another. The Palace House offers a viable alternative to the typical developer house. It uses standard construction methods, color palettes and domestic elements to create a modern architectural expression that aligns with style and functionality.
The steep front slope of the lot posed a challenge in placing the house. To maintain height relative to neighbors, the second floor was merged with the roof shape, creating a mansard expression. Inside, sleeping zones feature gabled and cut-out ceilings reflecting the external form.
Embedding the main level of the house into the ground allows integrating the main entrance into the landscape and creating an attractive front staircase made of large modern stone slabs.

Large operable windows and sliding doors promote natural ventilation, passive cooling and reduce the load on air conditioning throughout the house while providing sufficient natural light. An open plan allows the family to distribute themselves across different zones, and individual furniture elements create separate spaces within a common area. Large windows and courtyard allow perceiving the house from various angles both inside and outside.
Located among large traditional homes in an already established neighborhood, the Palace House creatively combines and arranges traditional materials such as concrete masonry, cedar shingles and wooden cladding in a formal style reflecting open and modern interiors while respecting the visual rhythm (roof forms, addresses, approaches etc.) of the area.
The architectural expression of the Palace House offers a viable alternative to a standard developer house. It uses standard timber frame construction methods, traditional color palettes and domestic forms to create a modern architectural expression that is cohesive.
Differing from neighboring buildings also situated on large lots, the narrow footprint of the house takes advantage of a wide lot. Traditional components and layout are redistributed and reoriented around a central courtyard, enabling unique use of the site.
Therefore, a hybrid approach is proposed: instead of strong modern aesthetic style (flat roof, white walls etc.), proposing traditional materials and structures with requirements of contemporary lifestyle. Rather than distancing neighbors, the house respects and interacts with them.
–Studio JCI
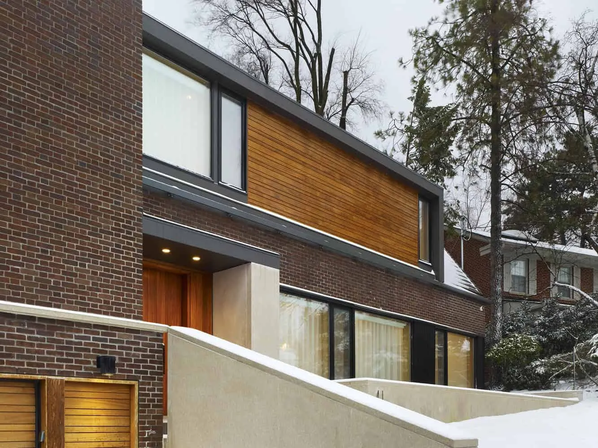
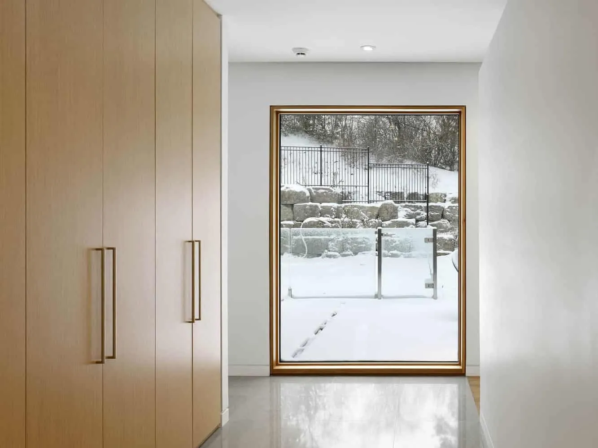
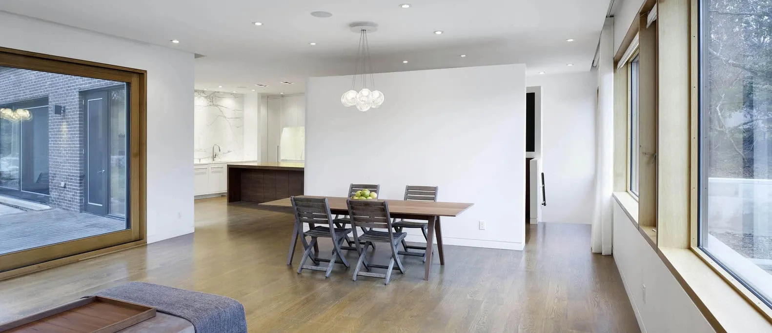
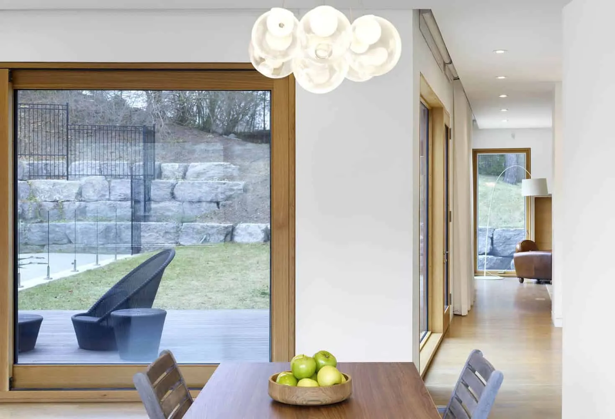
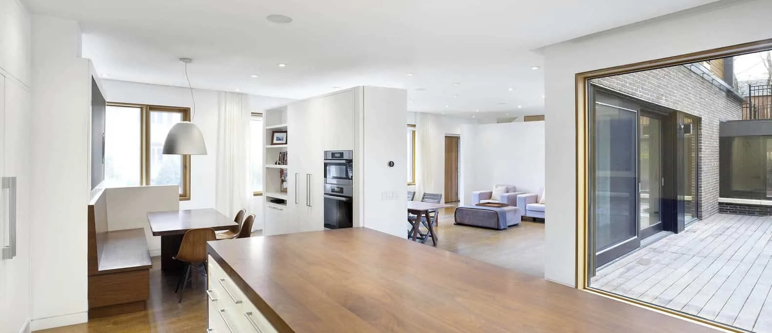
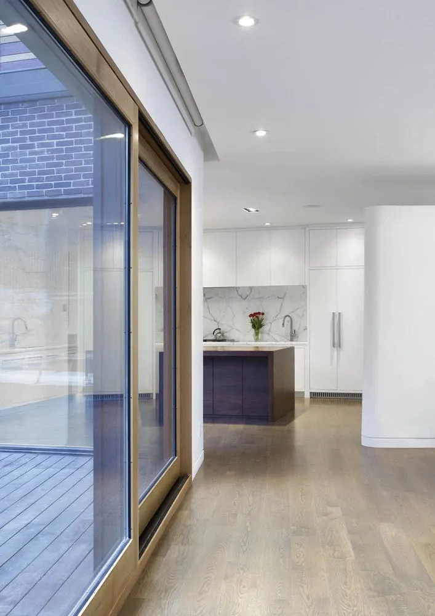
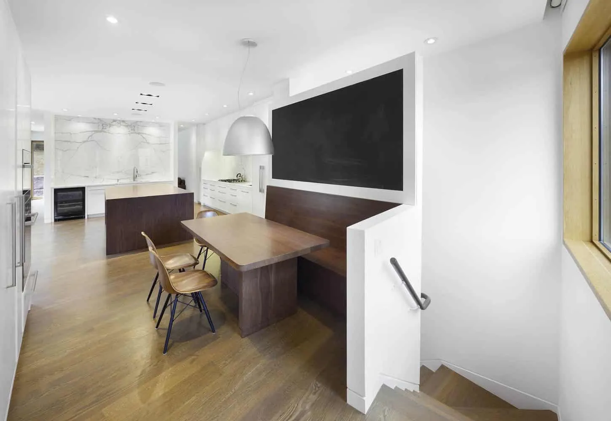
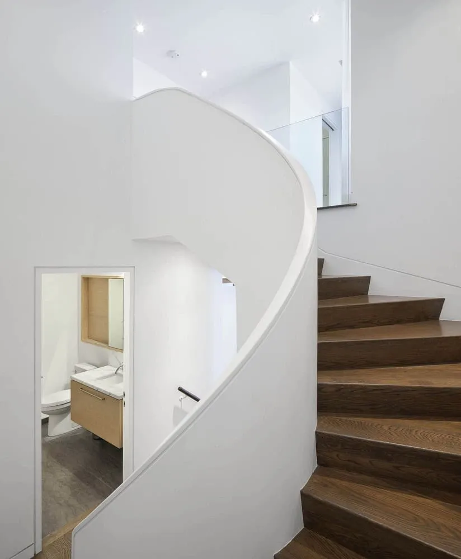
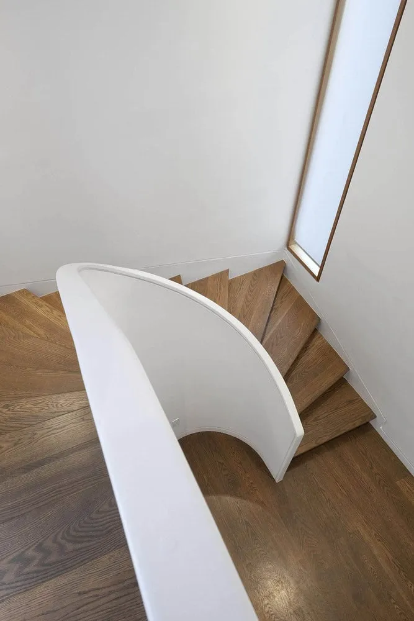
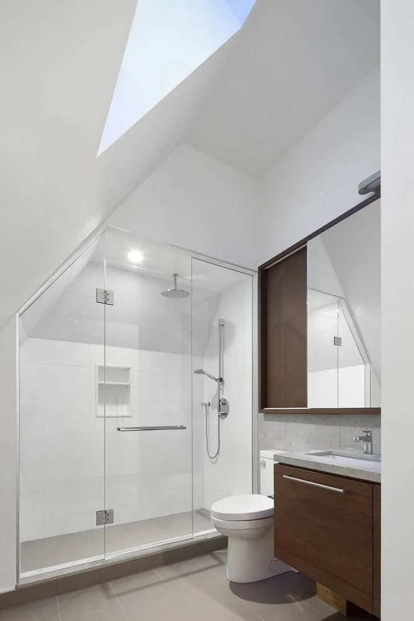
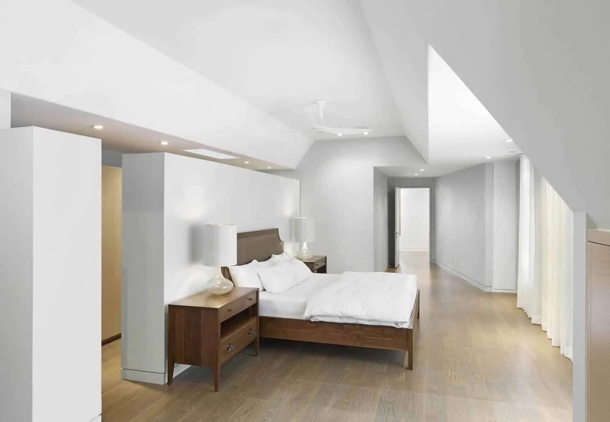
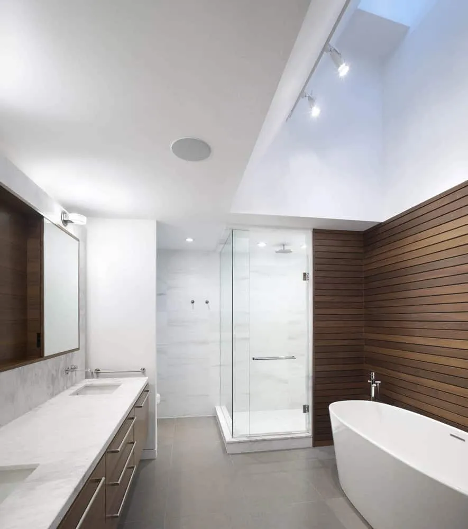
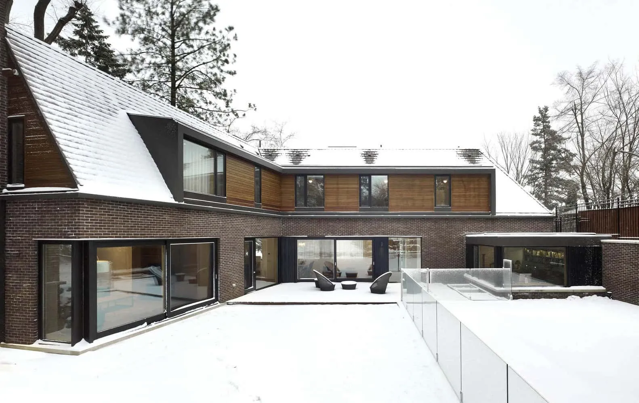
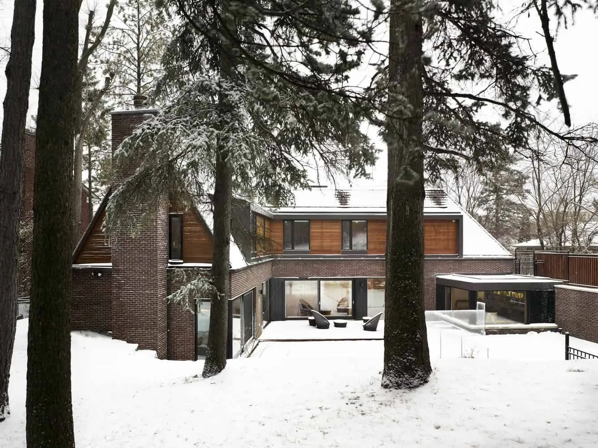
More articles:
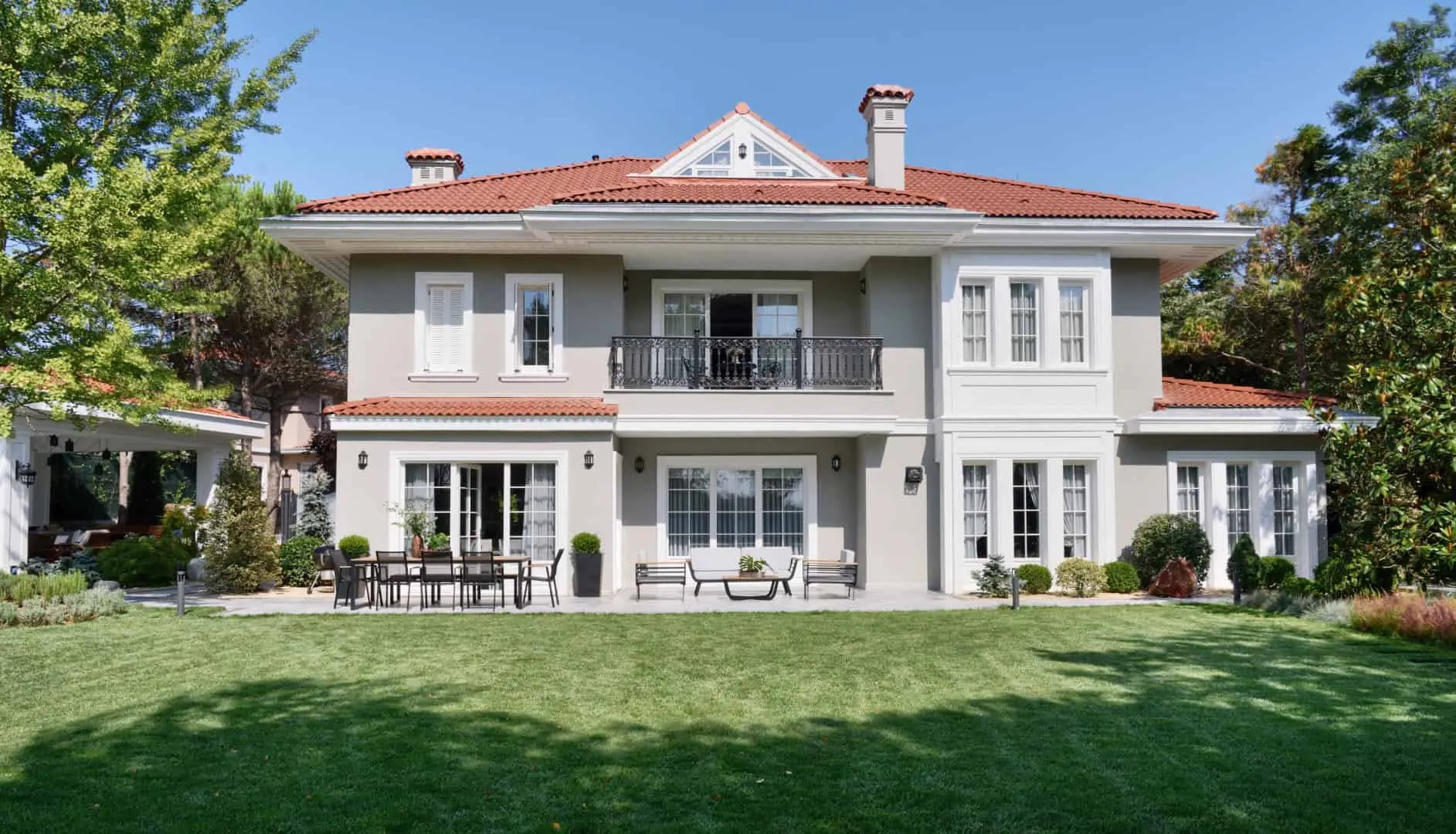 Compatibility of Aesthetics and Functionality: Ekin-i House
Compatibility of Aesthetics and Functionality: Ekin-i House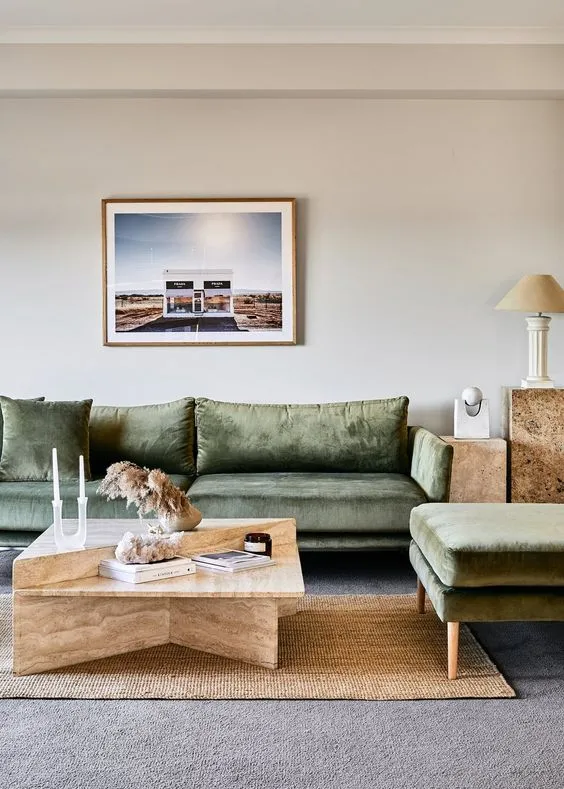 Coffee Table from Travertine for Natural Interior in Living Room
Coffee Table from Travertine for Natural Interior in Living Room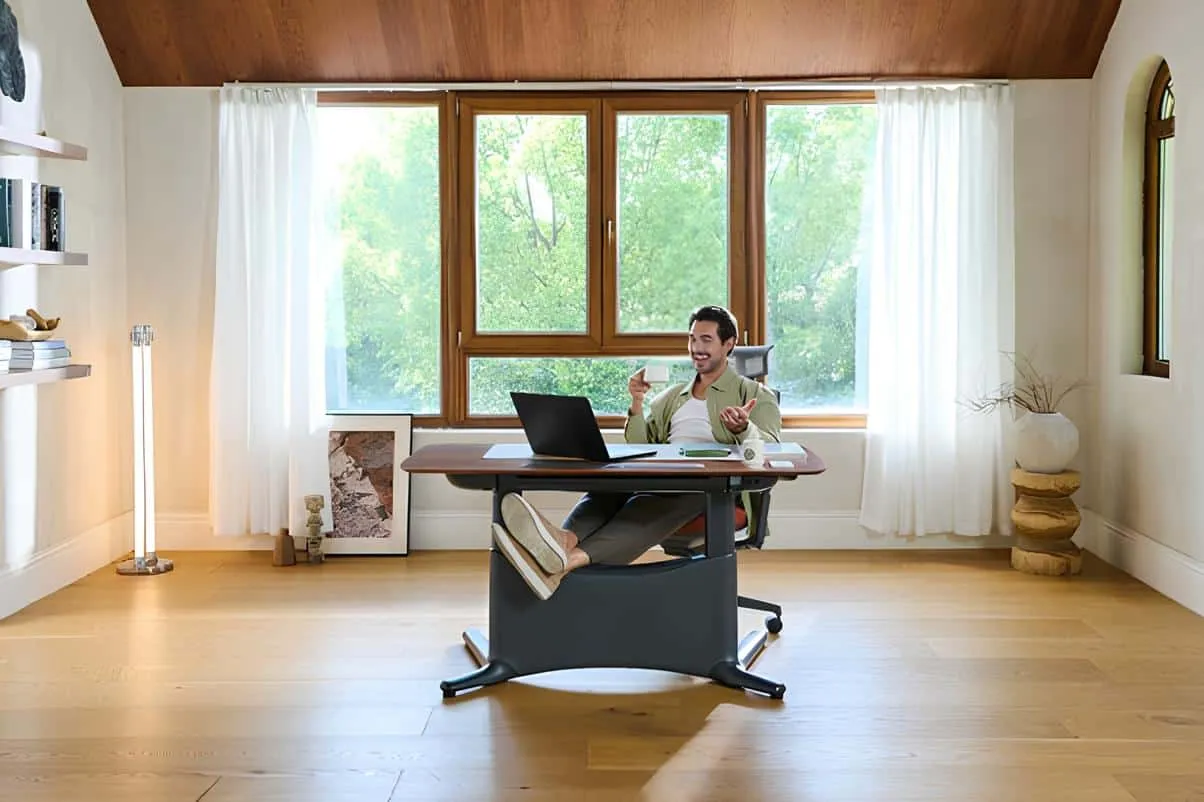 COLAMY Presents LumiDesk: Smart, Ergonomic Desk for Modern Workspaces
COLAMY Presents LumiDesk: Smart, Ergonomic Desk for Modern Workspaces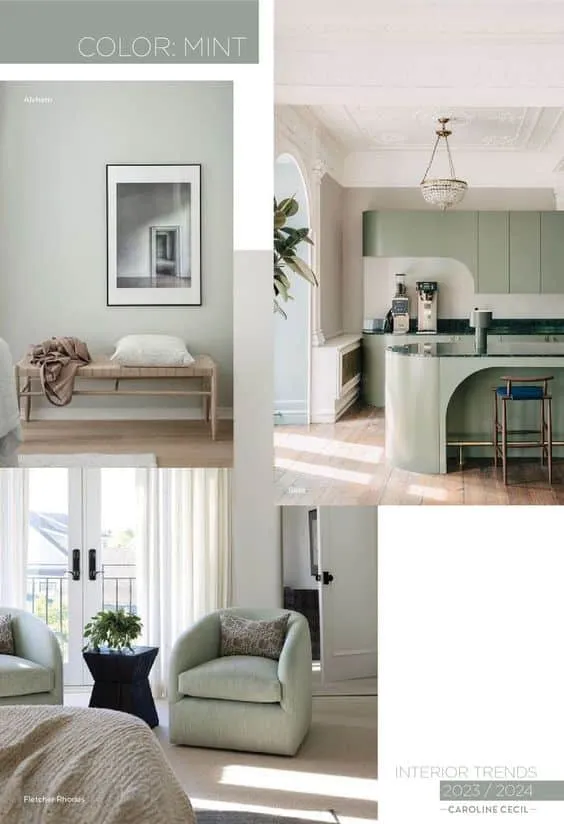 Color Palettes That Will Conquer 2024
Color Palettes That Will Conquer 2024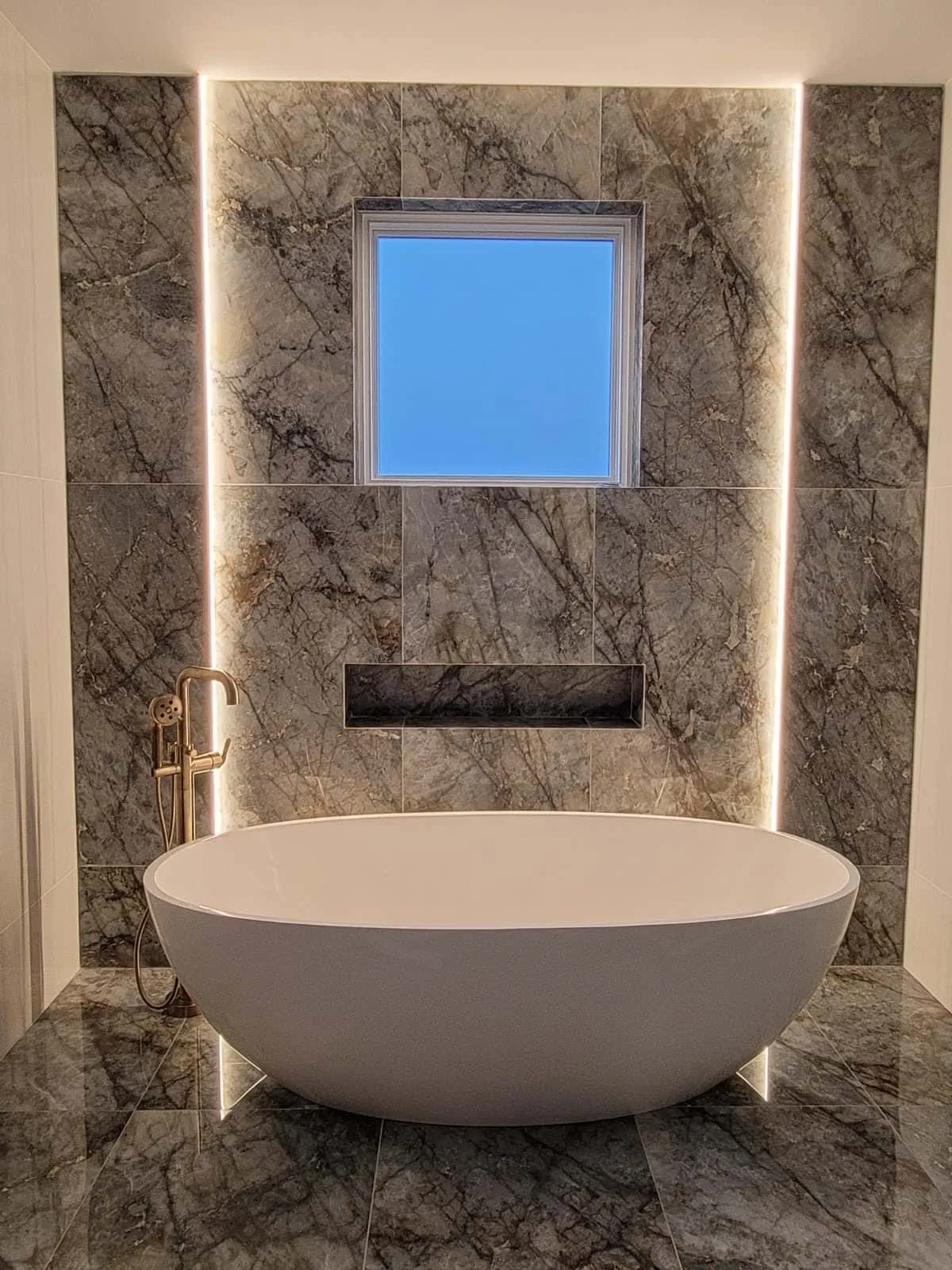 Color Psychology: Science or Pseudoscience?
Color Psychology: Science or Pseudoscience?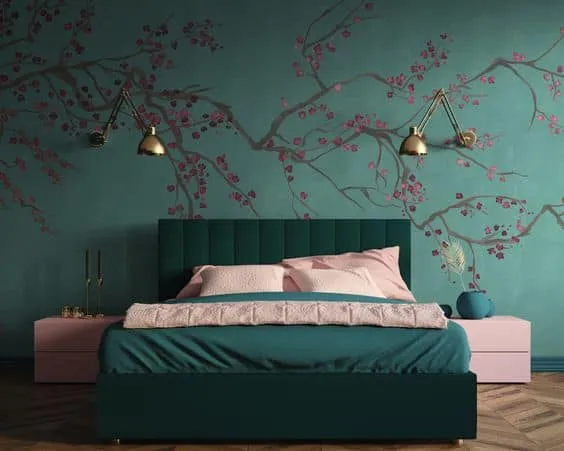 Paint Your Bedroom in Two Stunning Colors
Paint Your Bedroom in Two Stunning Colors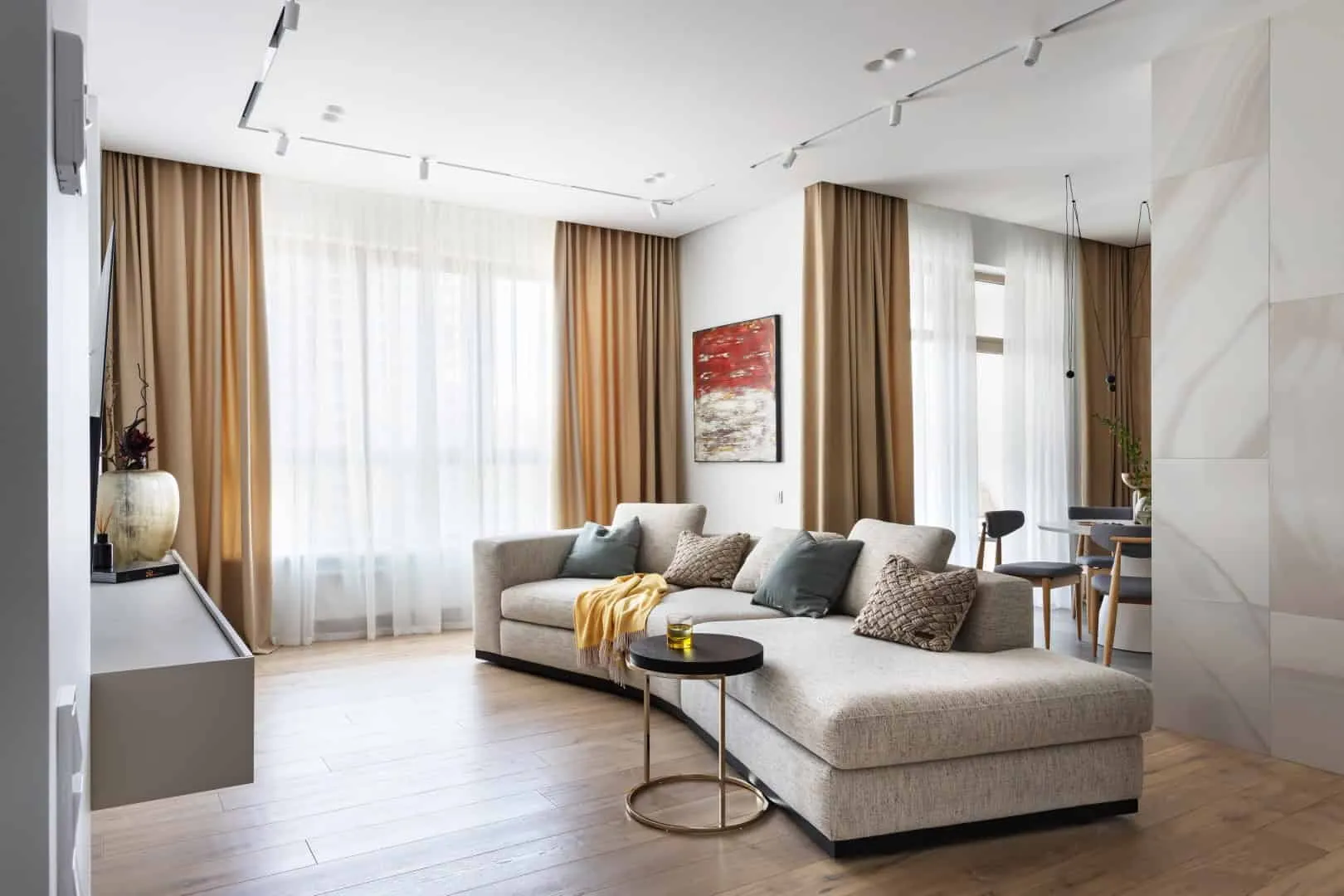 Colorful Apartment / Alexander Tischler / Russia
Colorful Apartment / Alexander Tischler / Russia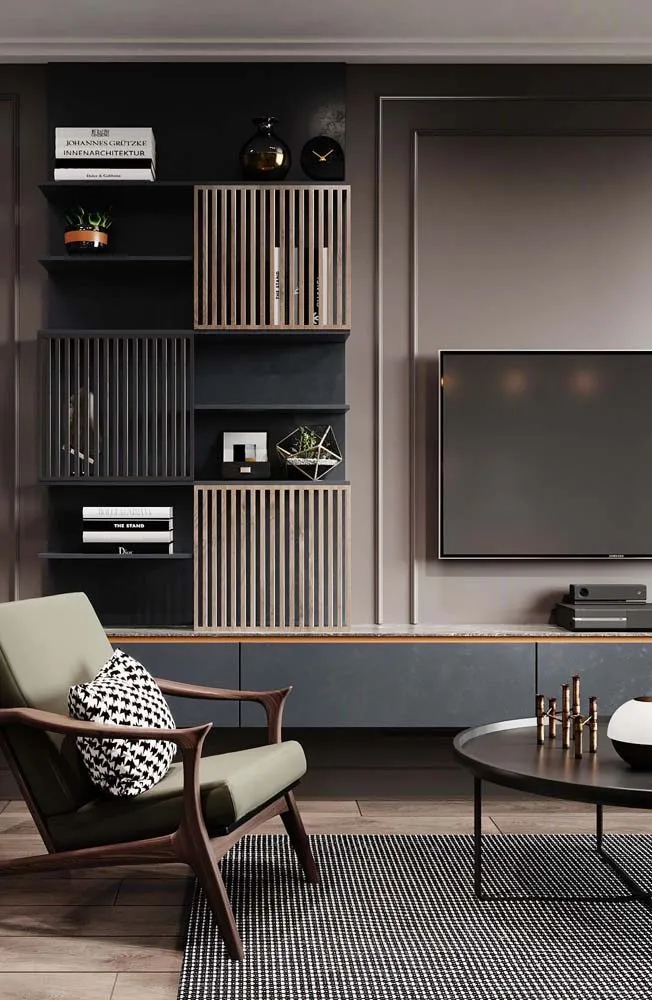 Colors for Living Room Apartment
Colors for Living Room Apartment