There can be your advertisement
300x150
Cosmos House by S-AR in Puerto Escondido, Mexico
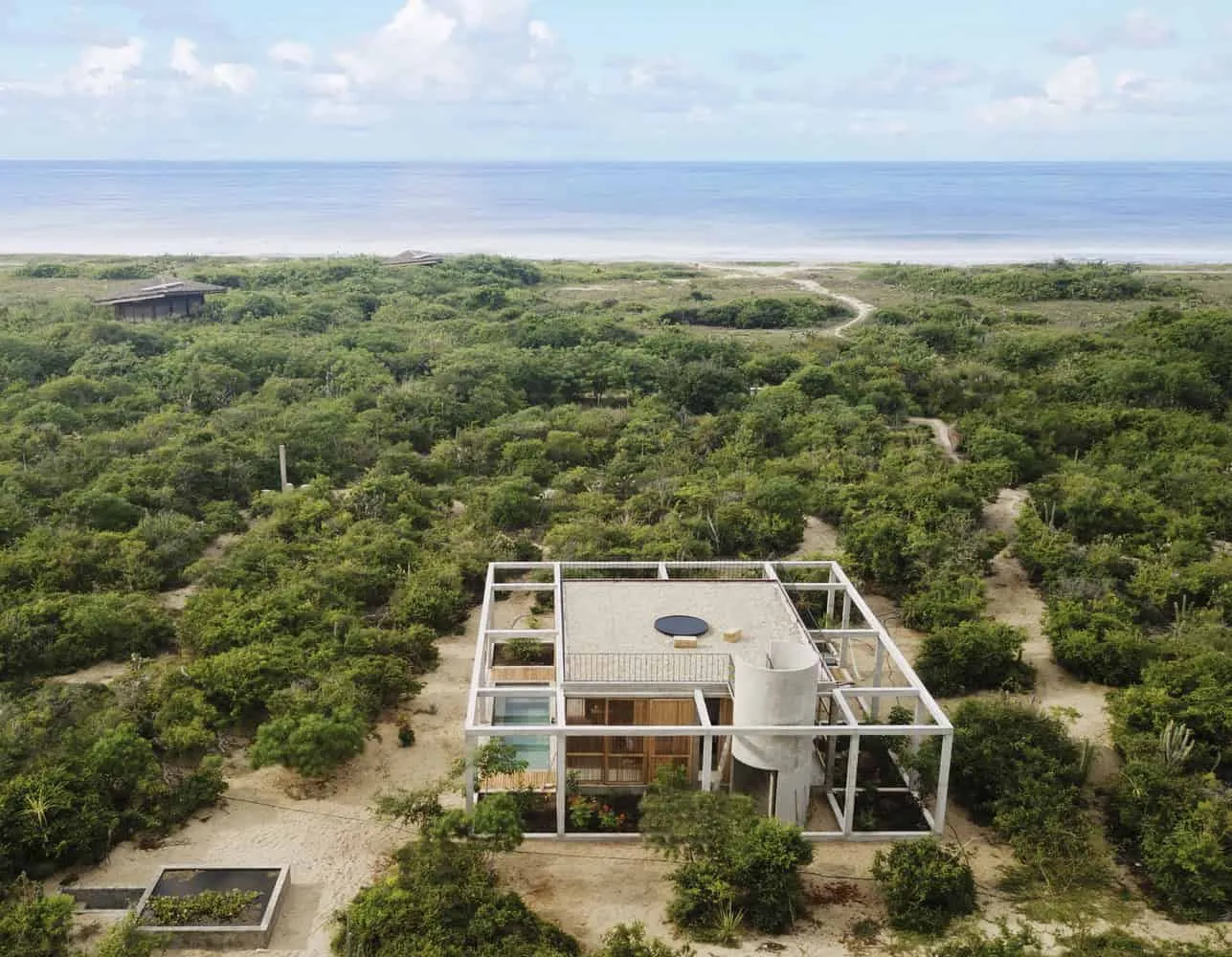
Project: Cosmos House Architects: S-AR Location: Puerto Escondido, Mexico Area: 1,076 sq ft Photography: Provided by S-AR
Cosmos House by S-AR
S-AR designed the Cosmos House near Puerto Escondido in Oaxaca, Mexico. The surrounding environment is simply breathtaking, so it's natural that the designers made every effort to maximize its use. With 1,076 square feet of living space, this house achieves multiple goals.

Cosmos House is a small house located near Puerto Escondido on the Pacific coast of Oaxaca, Mexico. The house consists of three main elements. The first element is the core or solid nucleus built from concrete slabs and columns with a brutalist finish. It protects the living space under the roof: a simplified program including one bedroom, kitchen-dining room, living room and bathroom. Each of them occupies a quadrant of almost perfect square layout.
The second element is an external grid made of concrete beams and columns with a smooth finish. They connect to the central core, allowing the whole house's activities to extend outward. Creating terraces, balconies, perimeter walkway and pond. This changes the perception of real size through the experience of living in the house. The third element is the roof, which serves as an observation tower for panoramic views of the landscape. It contains a water mirror for stargazing, constellations and cosmos surrounding us at night.
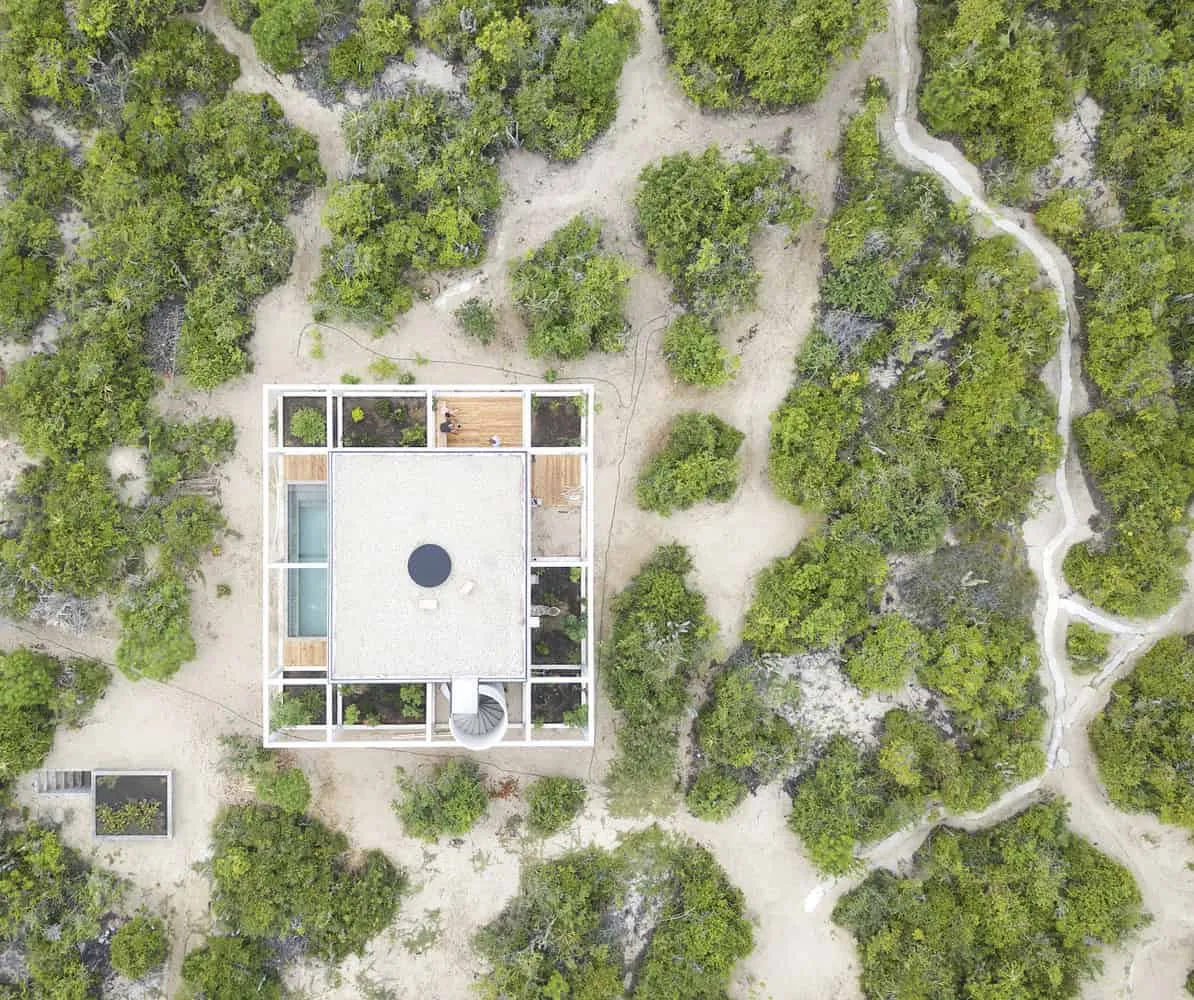
The house has a strong connection to the landscape through a shell made of mechanical wooden lattice, which also protects the house when not in use and provides various levels of privacy during residence. The foundation has four load-bearing elements that lift the house, freeing up territory and topography underneath to allow water flow, air, local flora and fauna to cross the area. Ultimately, the external concrete grid embraces and integrates existing vegetation, making points between architecture and landscape undefined, transforming with seasons, flowering and usage by residents.
The structural system is based on a grid of columns and beams measuring 20 cm x 20 cm, arranged to form internal spaces of 4.10 m x 4.80 m and external spaces measuring 2.60 m x 2.60 m, 2.60 m x 4.10 m and 2.60 m x 4.80 m. As a result, the house has an internal area of 78.7 m2 and a total area of 100 m2, including the area covered by the external structure. One of the main ideas behind the design is using a grid-like structure that can accommodate its position in a seismic zone. Therefore, it will respond to tectonic movements from any direction. Also, the choice of materials ensures structural rigidity, durability and low maintenance requirements for the house. The use of wood creates a warm space and adds temporal character, as it will change over time. In this case, the house represents a transformation process related to place, its vegetation, seasons, constellations and surrounding nature.
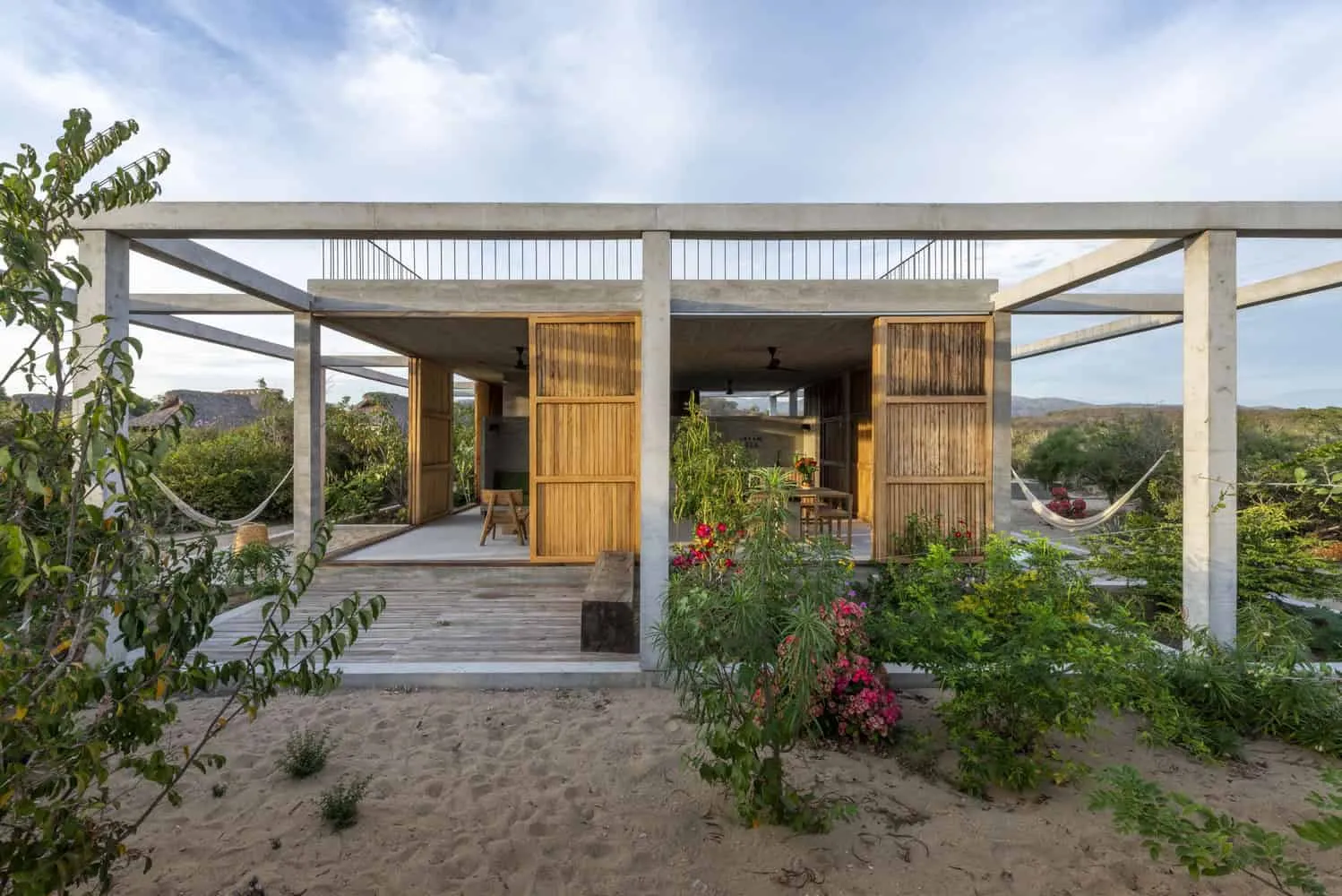
The use of local materials, low maintenance, durability and rational understanding of their application is one of the design principles. Essentially, there are two materials used for building the house. Concrete (structural system widely used in Mexican architecture), which ensures structural stability in seismic zones, high strength, cost-effectiveness and low maintenance. Wood (from local macuil tree) offers flexibility in enclosures, human scale and connection between the house and its immediate environment, not only through views but also through temperature, sound and wind.
All water collected from house usage is filtered using a sand and stone reservoir. The use of natural soaps and shampoos is encouraged to keep water free from pollution. During rainy periods, water from the roof is collected and redirected through a waterfall. The idea is to store it and use for growing gardens on the outer perimeter of the house.
As a house designed for a remote location far from the city, using existing local resources was of great importance. Not only material resources but also human ones. Creative potential was constant throughout the house construction process. The entire workforce consisted of local specialists. They were trained through continuous constructive experiments with various uses of concrete. The structure, walls, floors and other finishes were executed in this way. Woodwork was done by local craftsmen who developed the mechanical opening and movement of wooden doors and blinds. This supports the development of local craftsmanship and enriches architecture itself. The final result emerges from cooperation between local workers and architects.
–S-AR
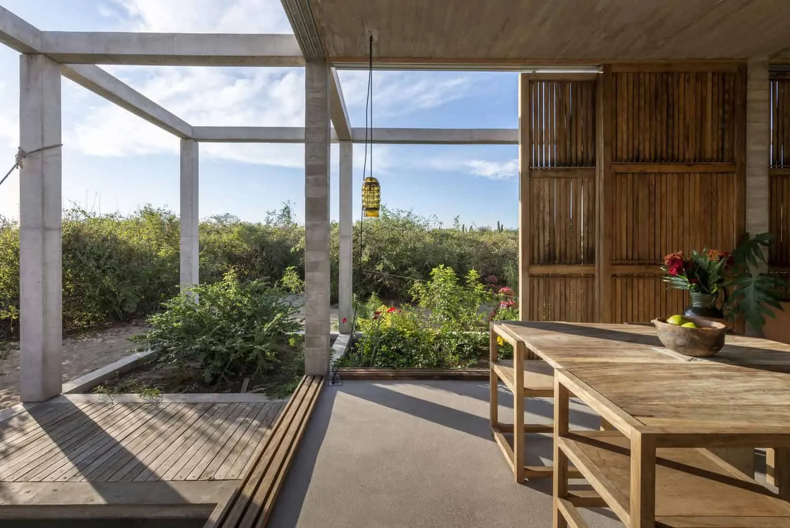
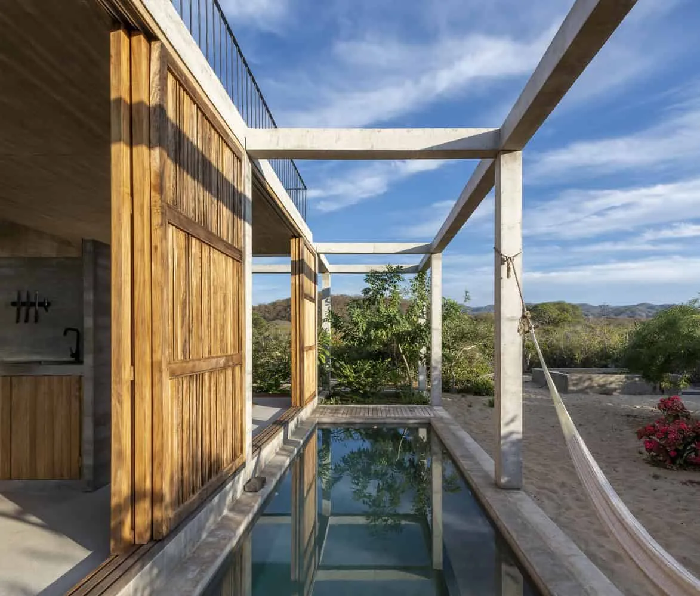
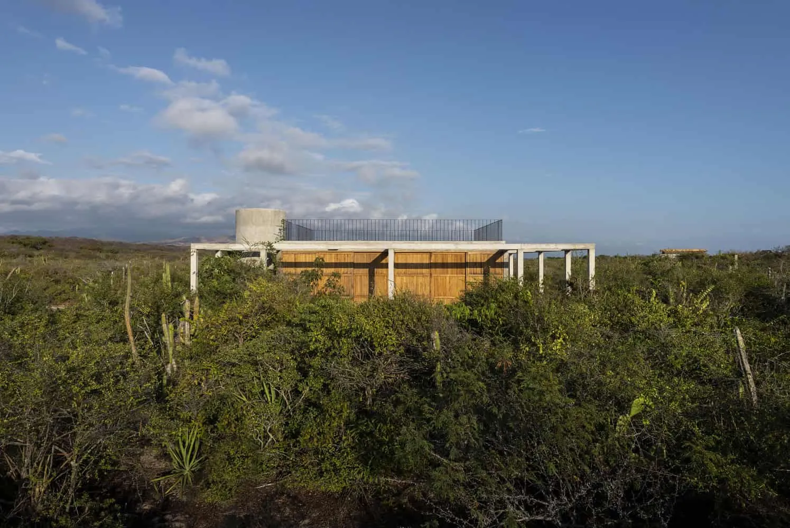
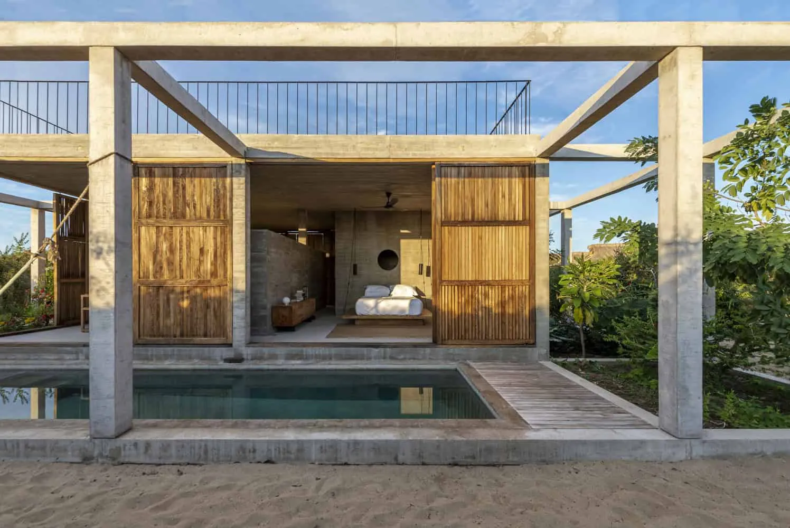
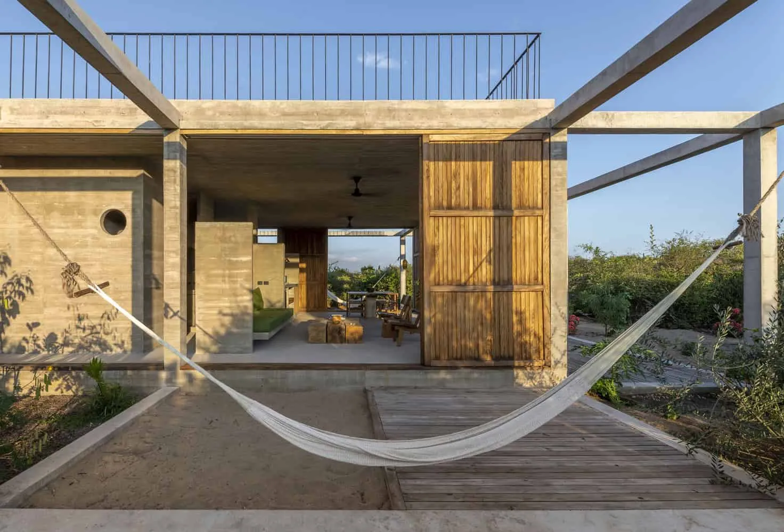
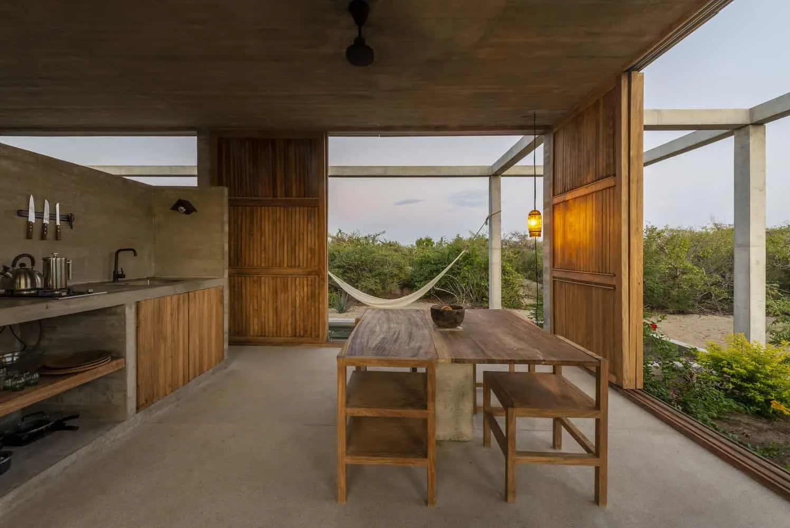
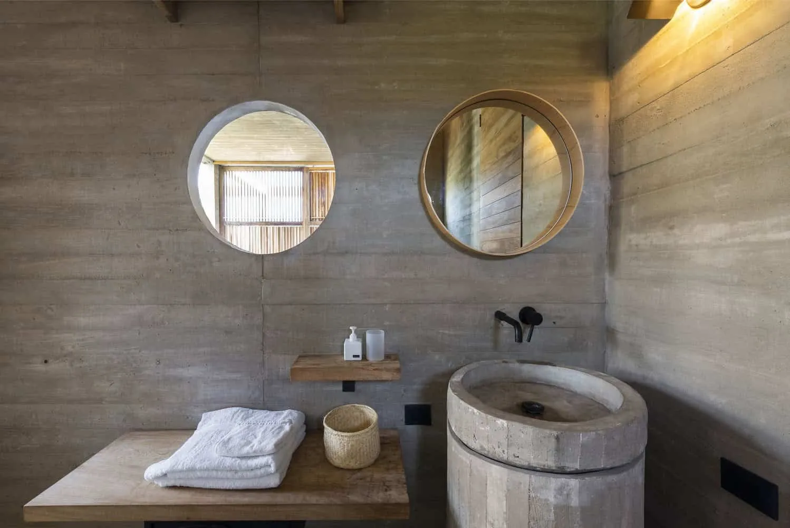
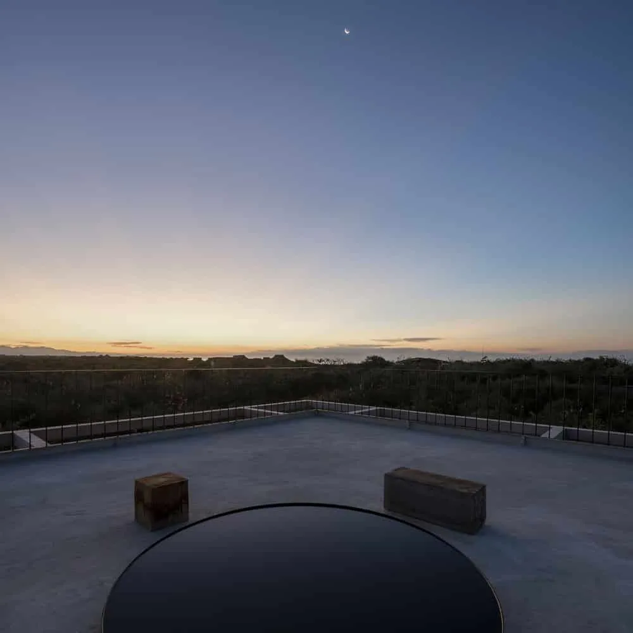
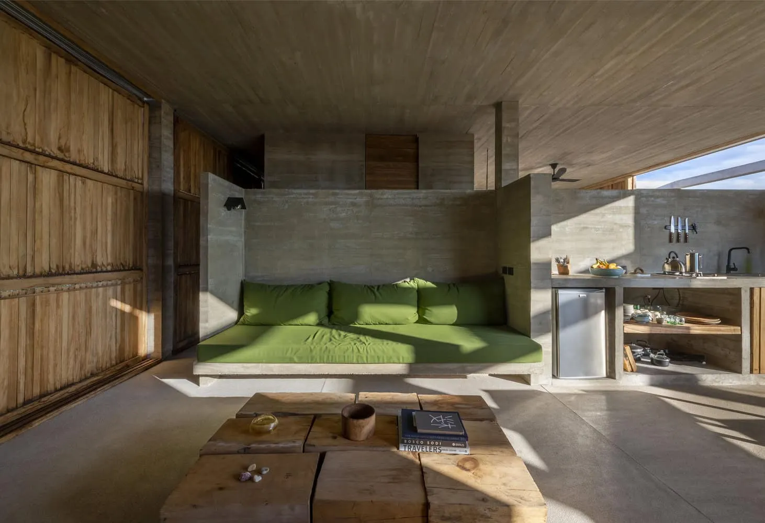
More articles:
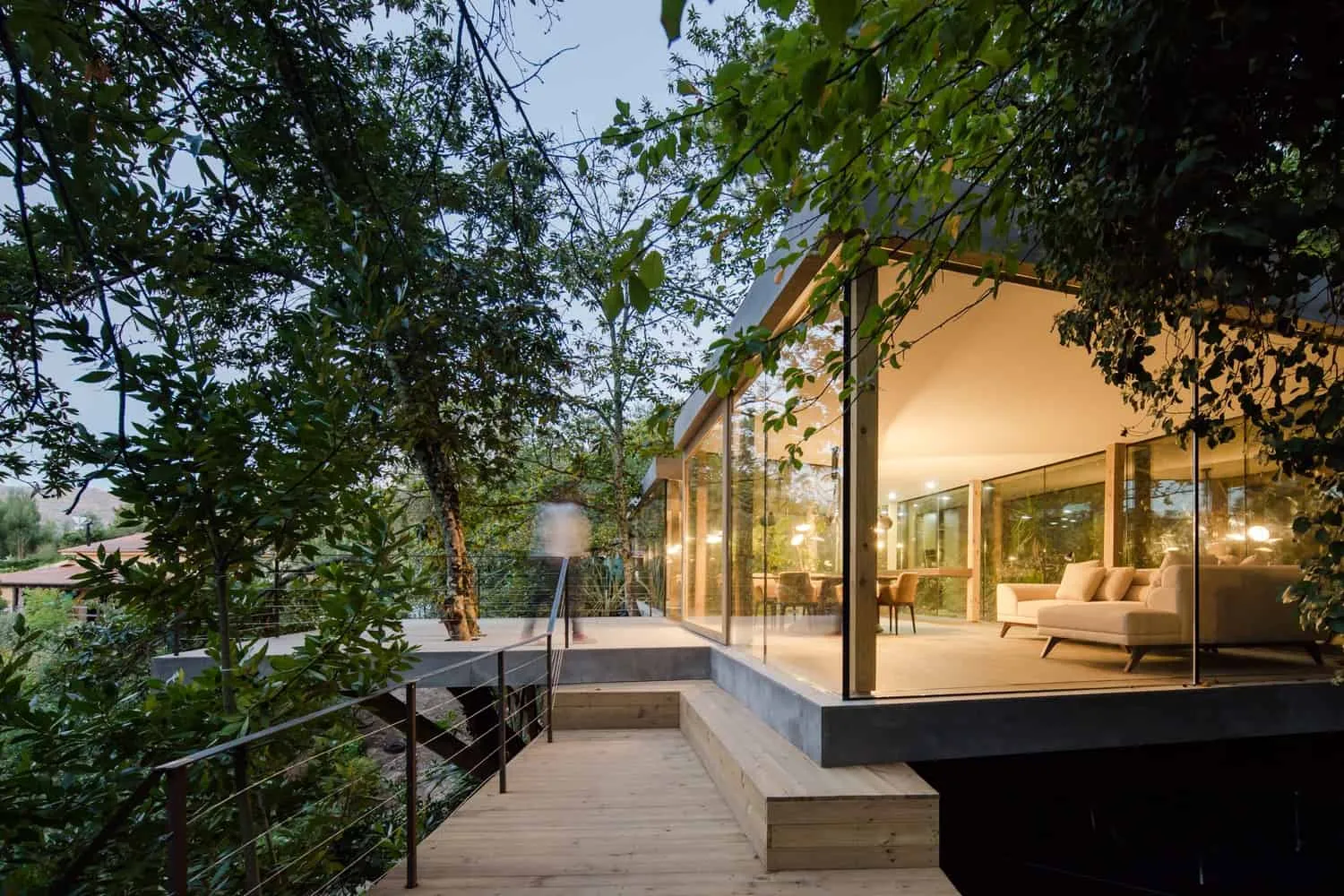 Cozy House by 3r Ernesto Pereira in Marco de Canaveses, Portugal
Cozy House by 3r Ernesto Pereira in Marco de Canaveses, Portugal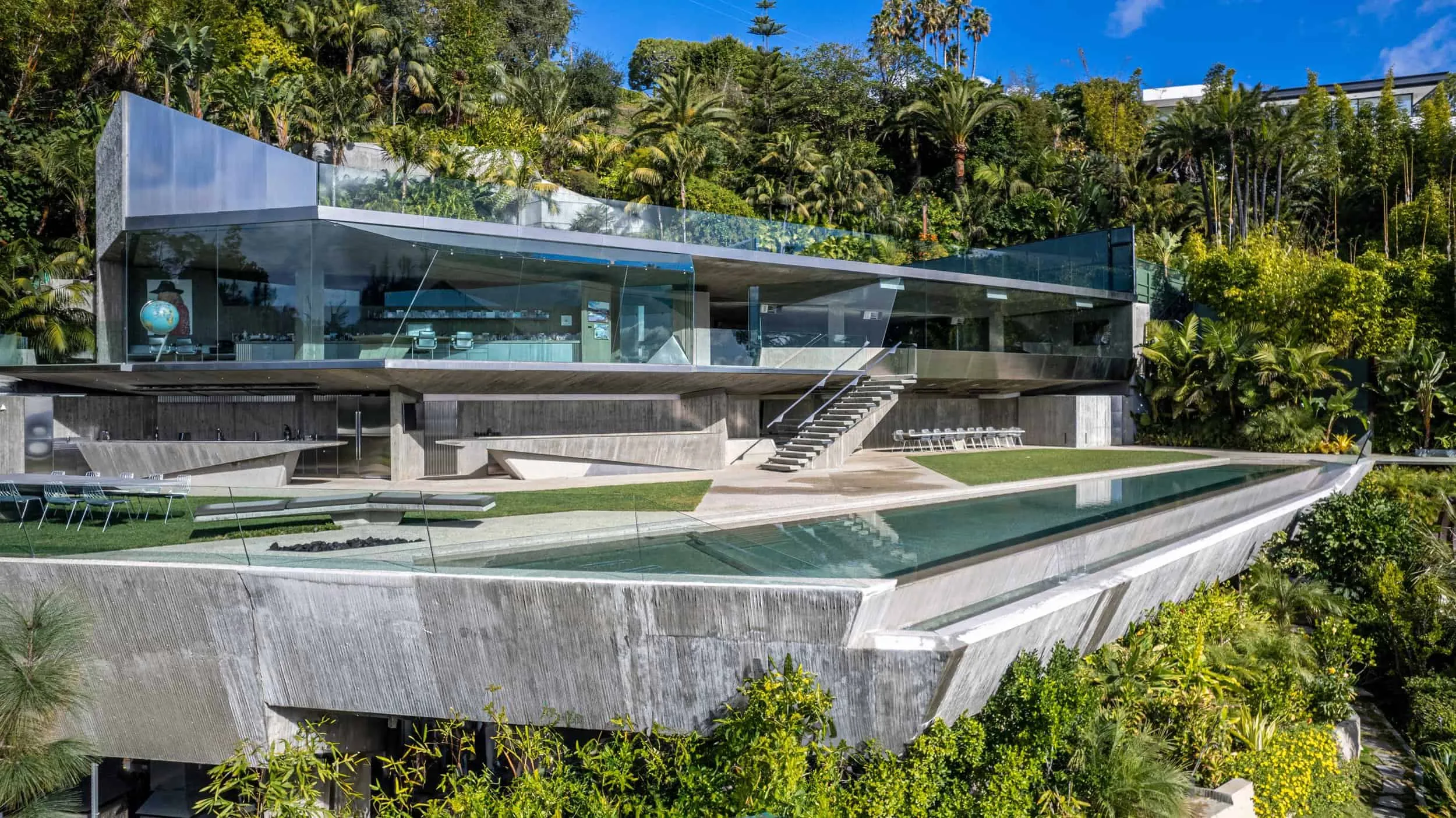 Club James by Conner + Perry Architects: Revival of the Shit-Goldstein Residence
Club James by Conner + Perry Architects: Revival of the Shit-Goldstein Residence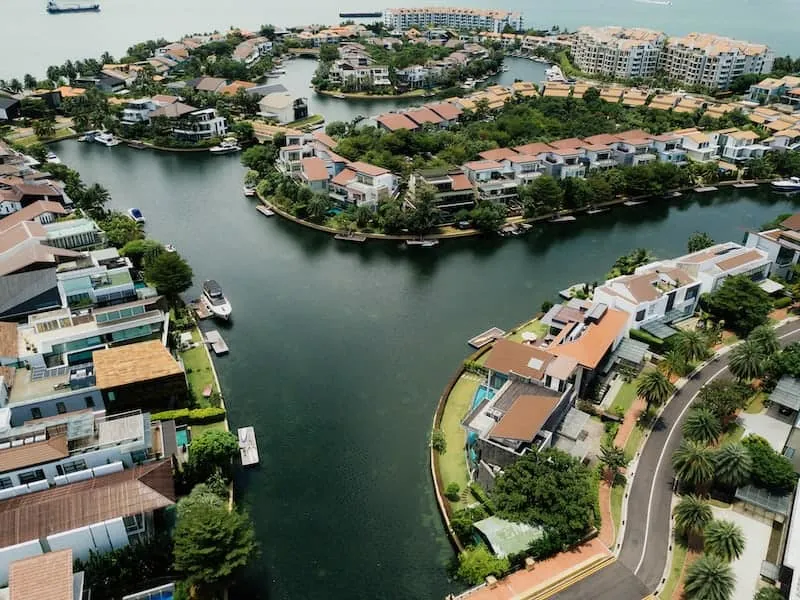 Coastal Architecture and Sustainable Development: Innovations for Resilience
Coastal Architecture and Sustainable Development: Innovations for Resilience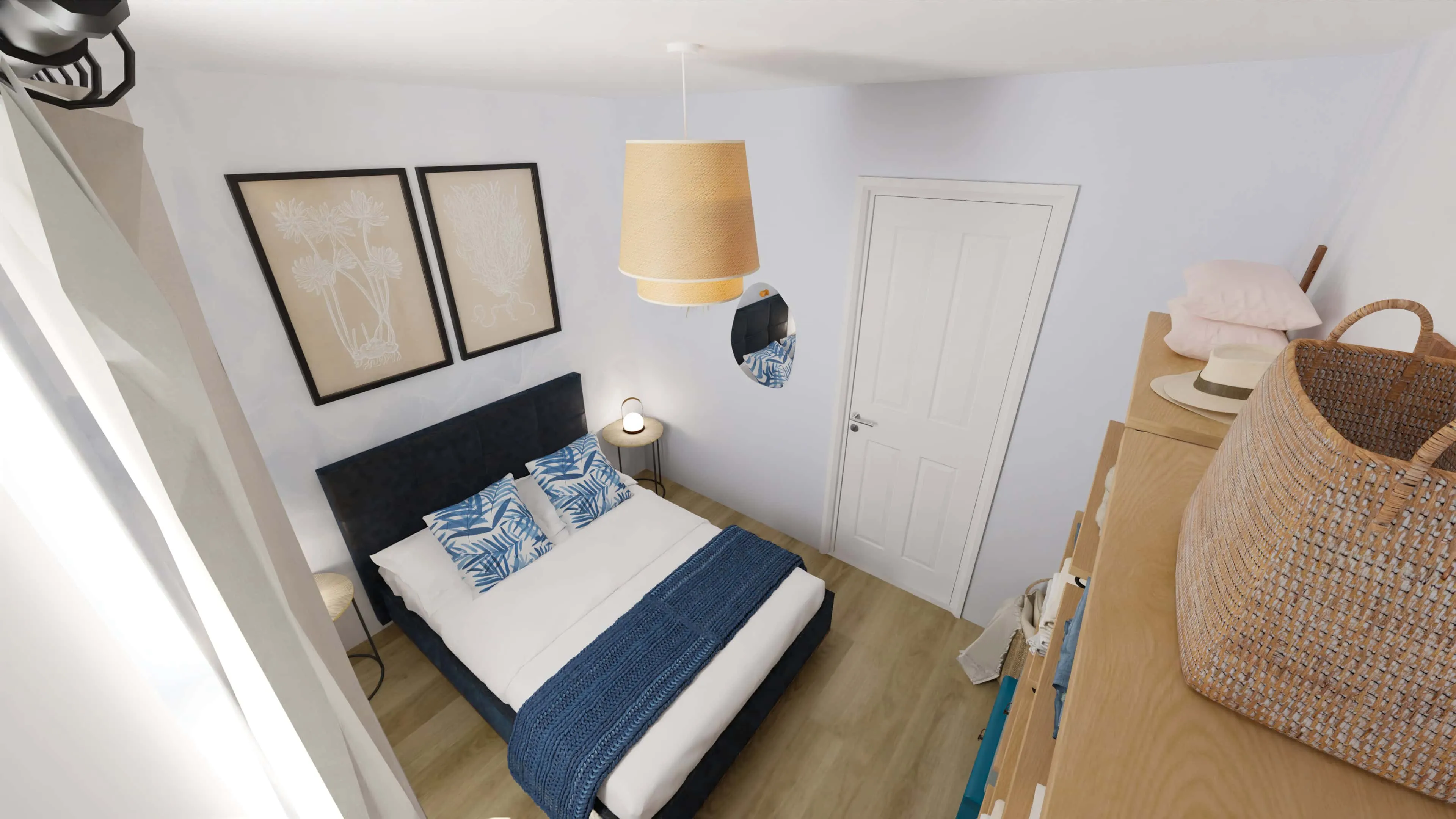 Beach Decor: 4 Tips for Creating a Cozy Corner
Beach Decor: 4 Tips for Creating a Cozy Corner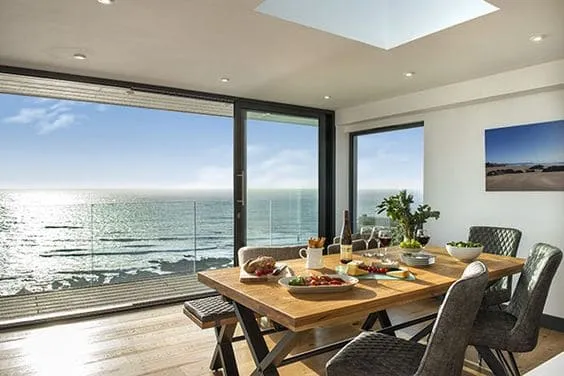 Coastal Housing in the Land of Beauty - A Magnificent House with a Captivating Sea View
Coastal Housing in the Land of Beauty - A Magnificent House with a Captivating Sea View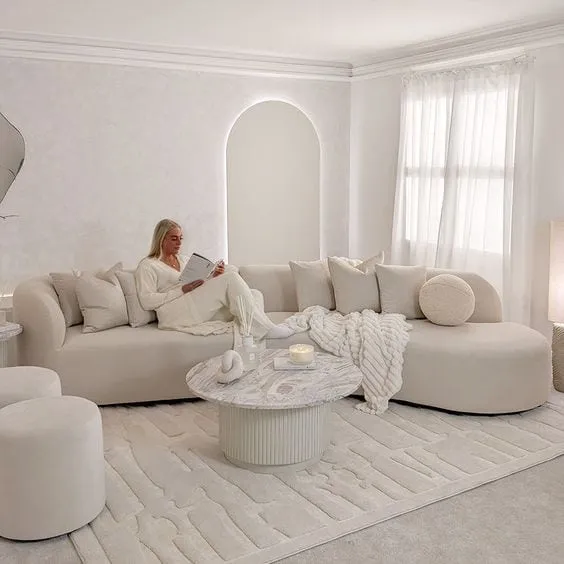 Living Room Relaxation Sofas
Living Room Relaxation Sofas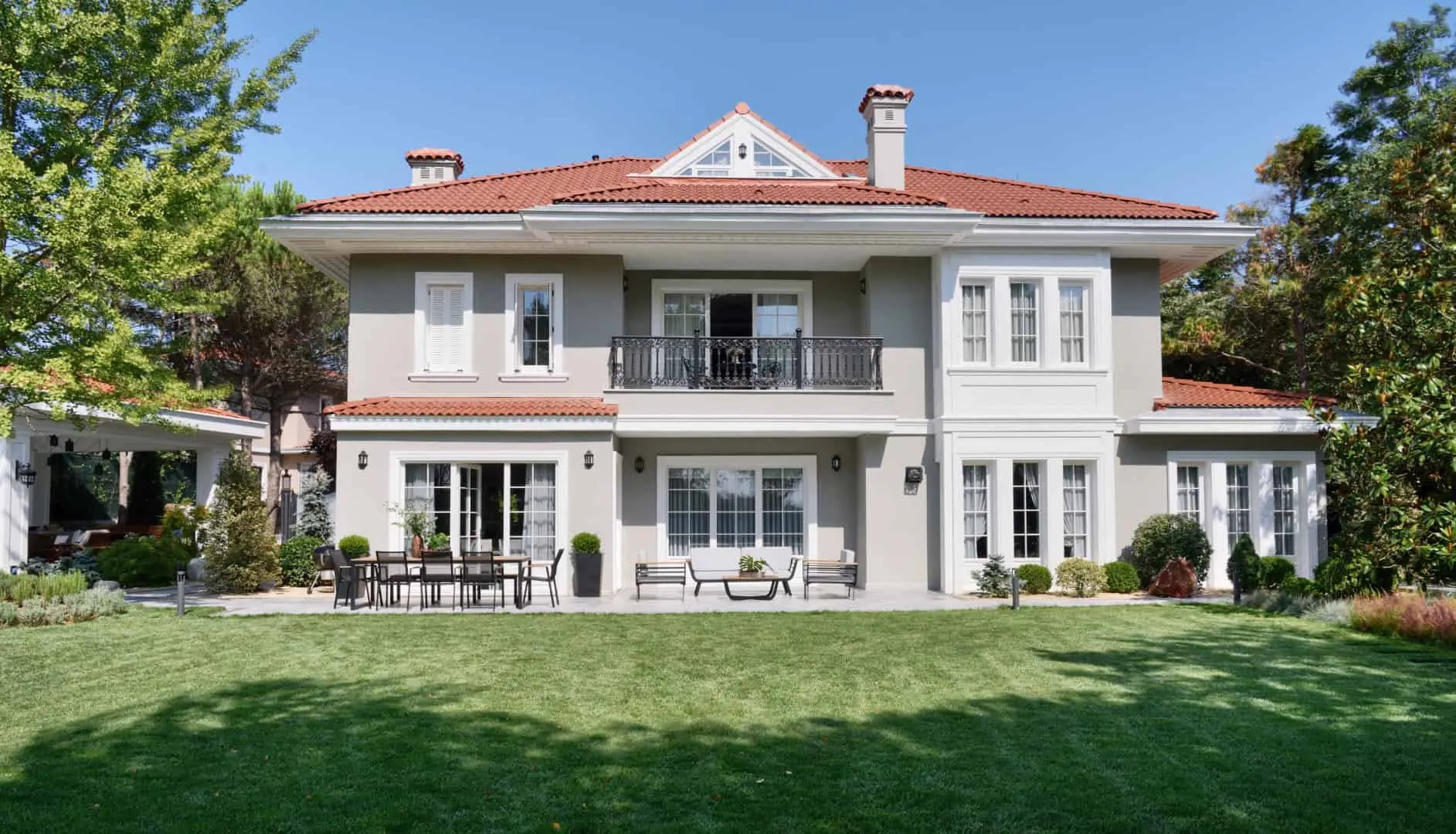 Compatibility of Aesthetics and Functionality: Ekin-i House
Compatibility of Aesthetics and Functionality: Ekin-i House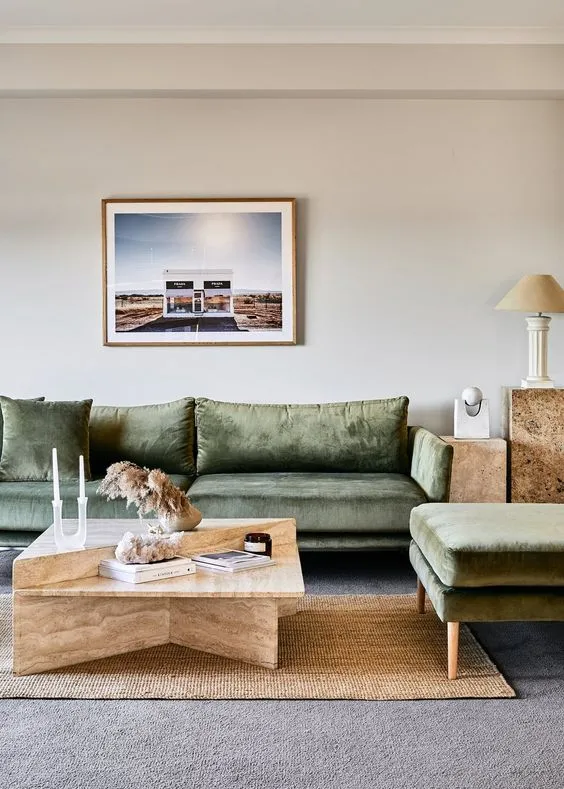 Coffee Table from Travertine for Natural Interior in Living Room
Coffee Table from Travertine for Natural Interior in Living Room