There can be your advertisement
300x150
Modern Stone Villa by Dana Oberson Architects in Nahal Oz, Israel
Project: Modern Stone Villa
Architects: Dana Oberson Architects
Location: Nahal Oz, Israel
Area: 6,027 sq ft
Photography: Amit Geron
Modern Stone Villa by Dana Oberson Architects
Dana Oberson Architects completed the Modern Stone Villa project in Nahal Oz, Israel. The name of this project well describes the design of this villa. Its modern design is formed by a stone facade oriented toward endless views of the stunning nature surrounding it. Inside, it's as impressive as outside, with an open layout aimed at maximizing space and views.
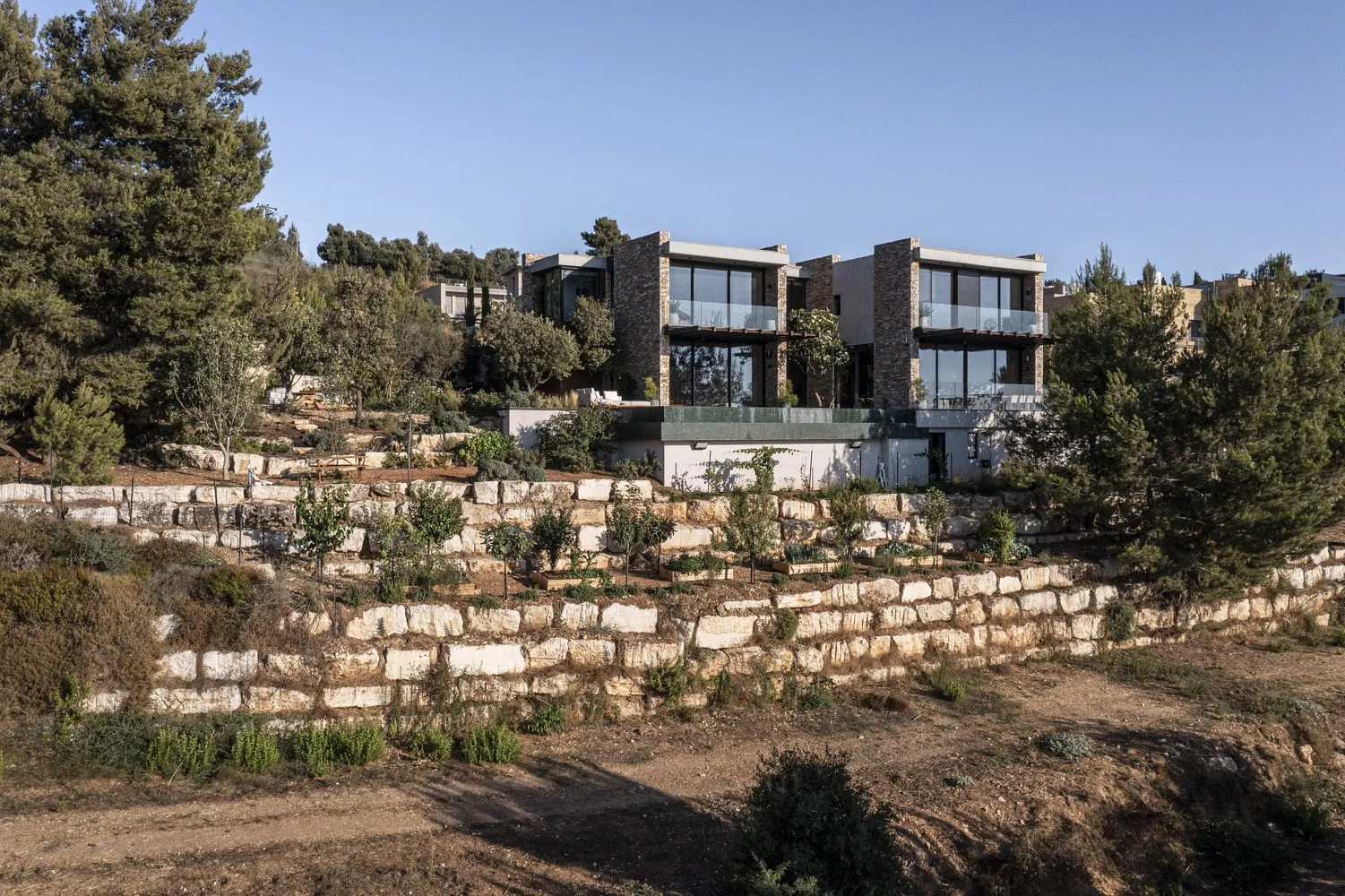
The architecture studio Dana Oberson Architects recently completed a new project in Nahal Oz, originally a cooperative kibbutz founded with the creation of the State of Israel. The site borders the Arab town of Abu Ghosh, where remains of historical biblical settlements have been discovered. The two-story house is built on a small slope with views of the Nahal Oz forest, lowlands, and the Mediterranean Sea to the west.
"The house is located at the border between two cities, Arab and Jewish, so it creates a border zone that should respect the place, neighbors, and call for mutual understanding," says architect Dana Oberson, lead architect and founder of the studio Dana Oberson Architects. The entrance facade is a single-level structure that harmoniously integrates into the landscape and conveys balance and integration with the environment.
"The choice of material was based on observing the raw stone from which the agricultural terraces of Nahal Oz are built," says Oberson. "We loved how layers of history emerge in the stone. We wanted to tell a story of identity and context through a construction where this stone plays an important role. These raw stone slabs flow from the exterior space into the house and connect its parts."
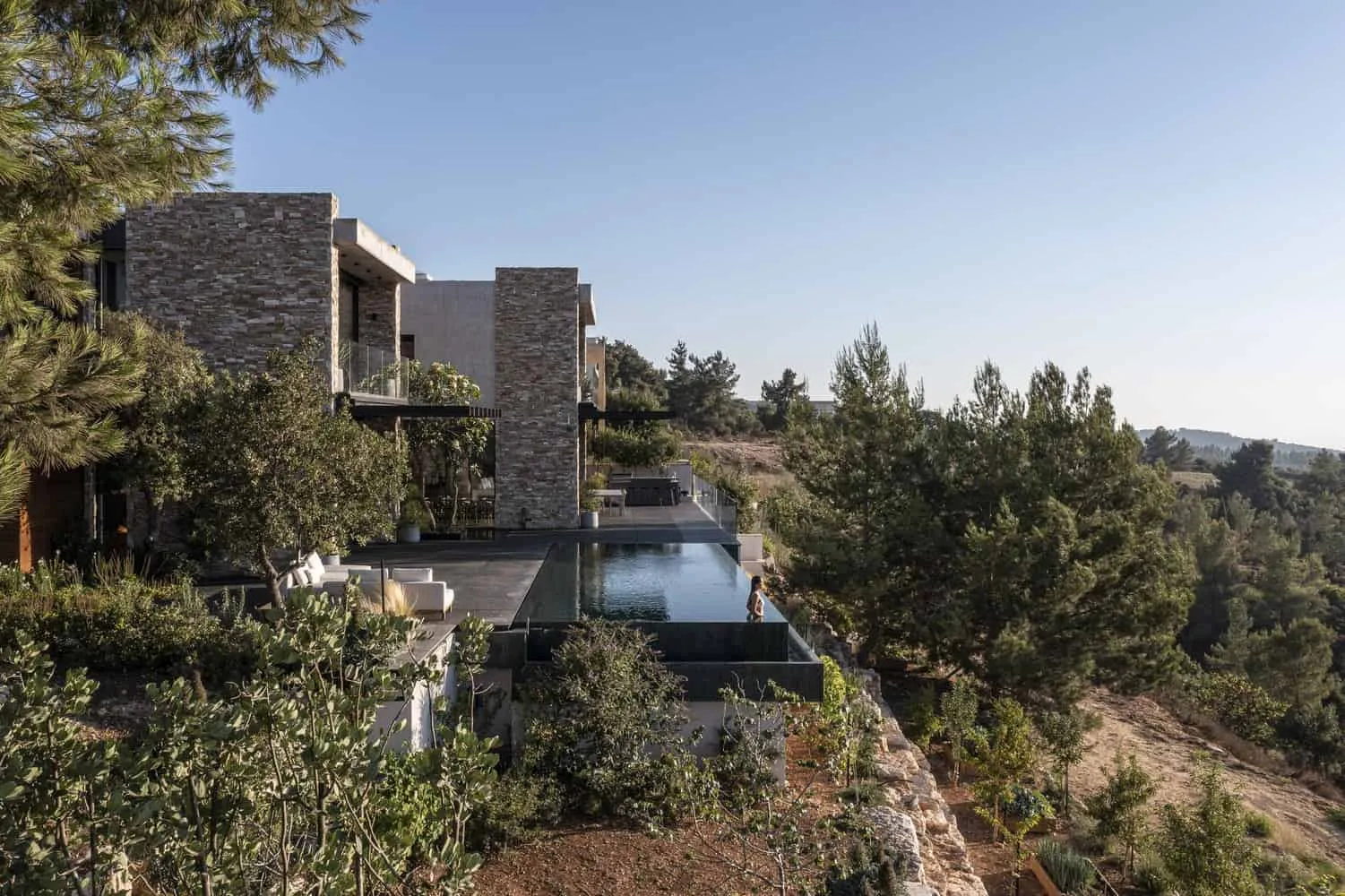
A bright and soft glass foyer creates a dual space between two stone volumes. The transparent entry to the house opens up a dramatic view of terraces and forest. On the upper floor, a glass foyer connects the main bedroom to other bedrooms via an internal bridge. The chosen materials remain exposed and rough; concrete ceilings in brutalist style, treated and weathered oak panels on the kitchen and foyer, natural iron staircase, living room library, and local raw stone. A black basalt floor connects the interior with the exterior space—a another local material that was mined, accumulated, and reimagined as the floor of the house.
The house ends with an external terrace and an endless pool that merges with agricultural terraces, the horizon, and sky. "In developing the landscape it was important to avoid fences and barriers to integrate with nature. Given that the house is located at a border, we thought it could function as a seam rather than a dividing boundary," says Oberson. This task was repeated in the design of barriers between two levels of the house. "Instead of a continuous barrier connecting two points and creating a boundary, we designed a railing made from randomly looking flat iron poles that serve as the foundation for climbing vines and thus integrate maximally with the landscape."
–Dana Oberson Architects
More articles:
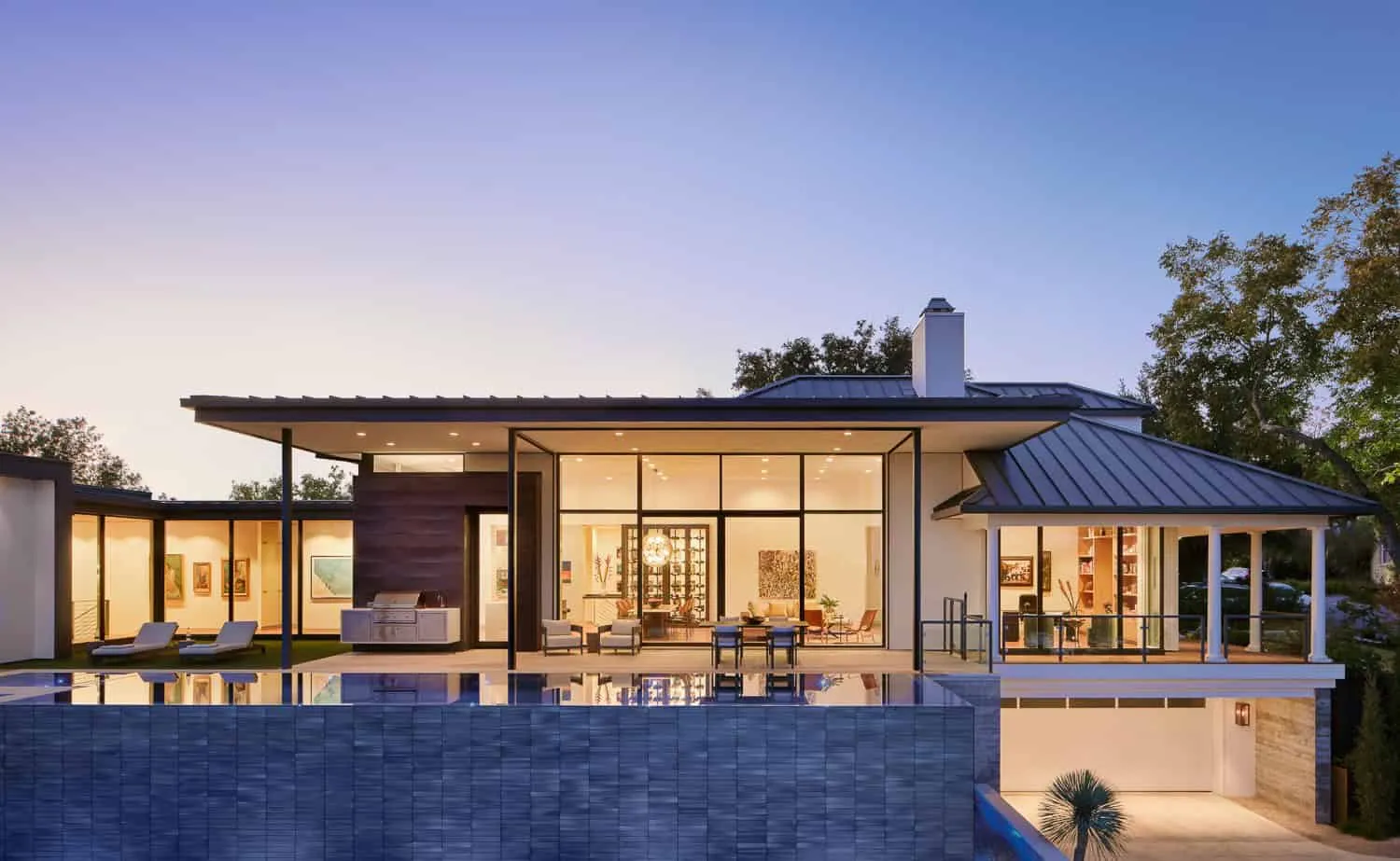 Clarksville Housing by LaRue Architects: Revival of a Home Over 100 Years Old
Clarksville Housing by LaRue Architects: Revival of a Home Over 100 Years Old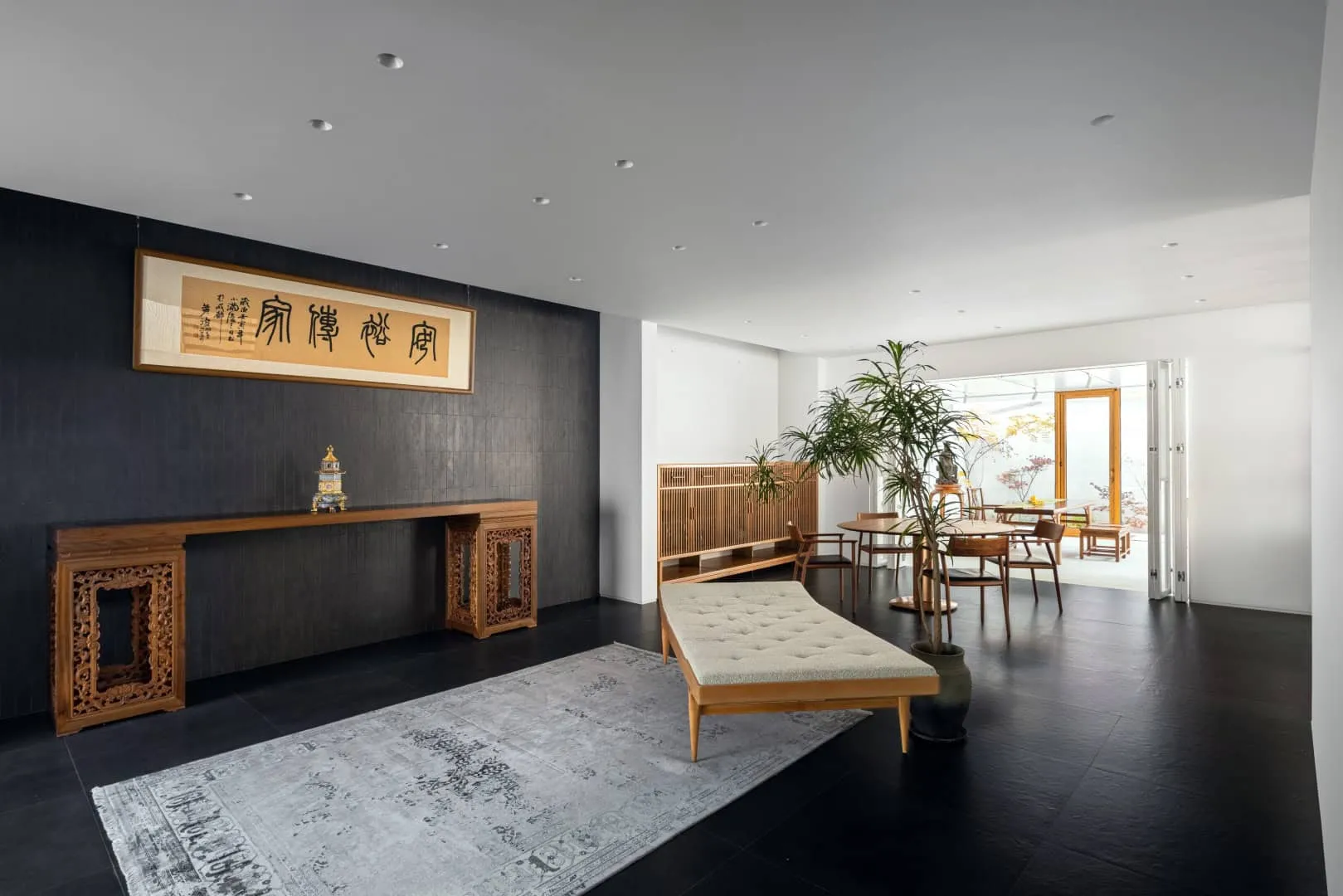 Classic Meets Modern from KiKi ARCHi in Beijing, China
Classic Meets Modern from KiKi ARCHi in Beijing, China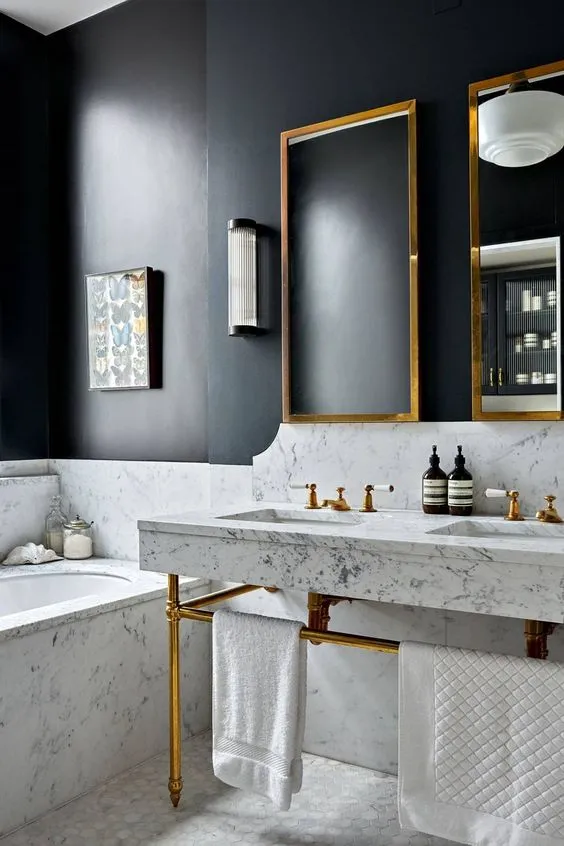 Classic bathrooms that never go out of style
Classic bathrooms that never go out of style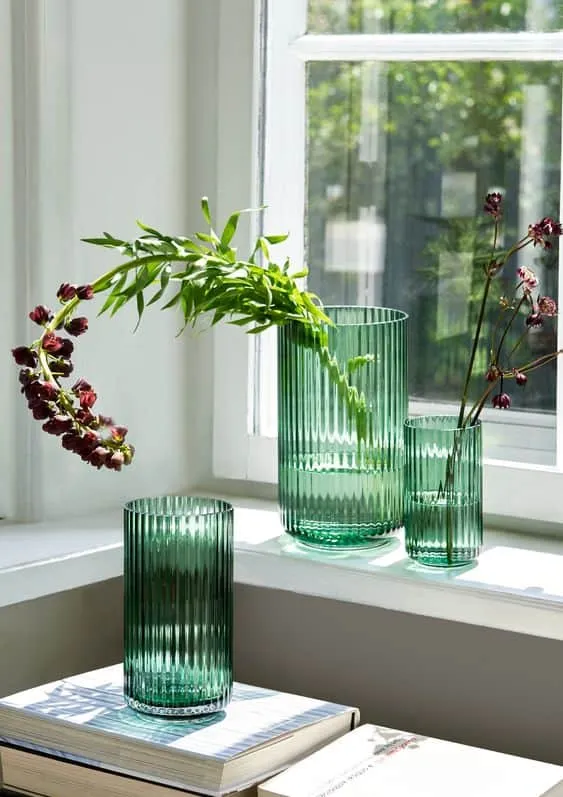 Classic Vases for Spring Bouquets
Classic Vases for Spring Bouquets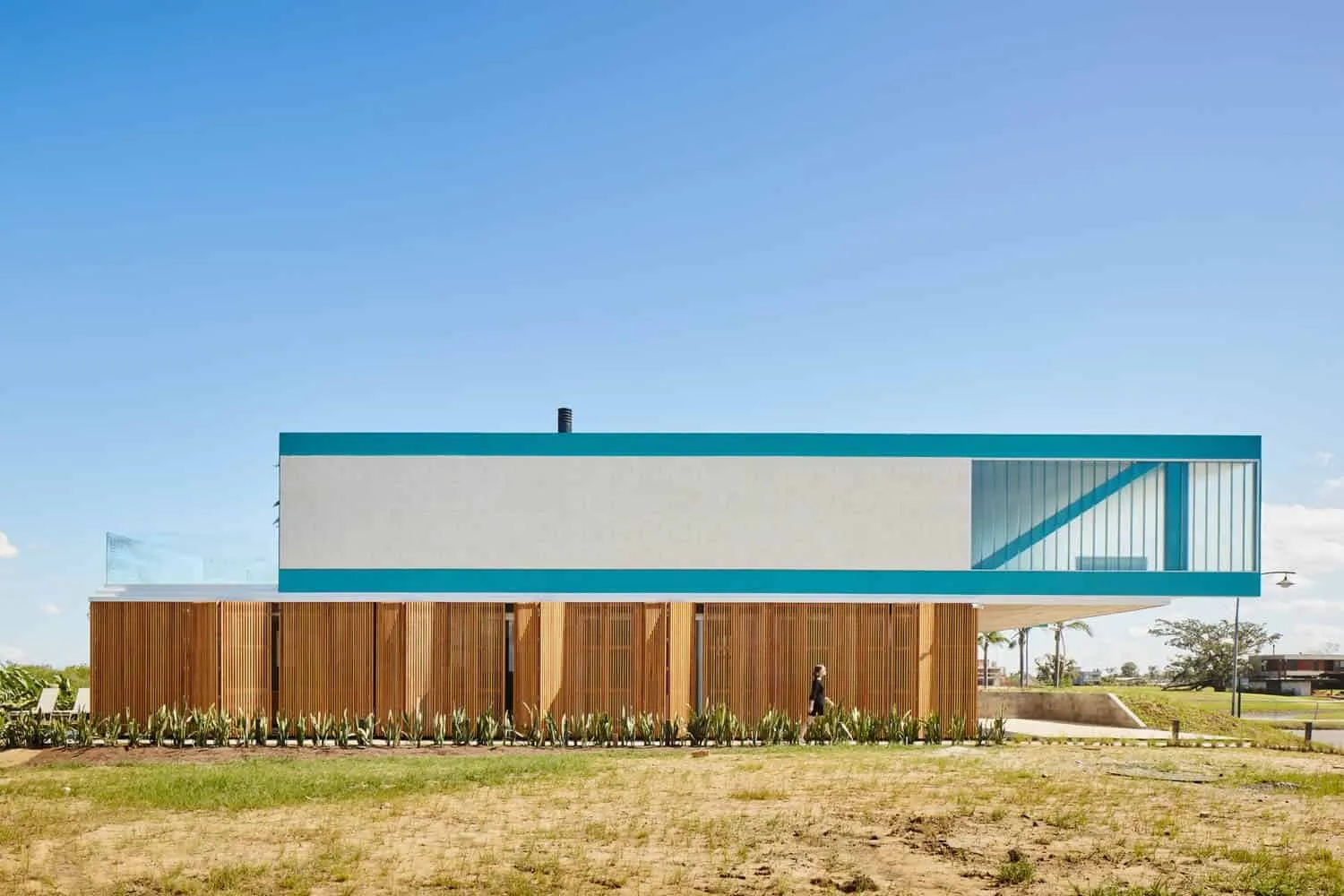 House Claudios by Arquitetura Nacional — Modern Brazilian Housing with River View
House Claudios by Arquitetura Nacional — Modern Brazilian Housing with River View Cleaning Tips During the Holidays
Cleaning Tips During the Holidays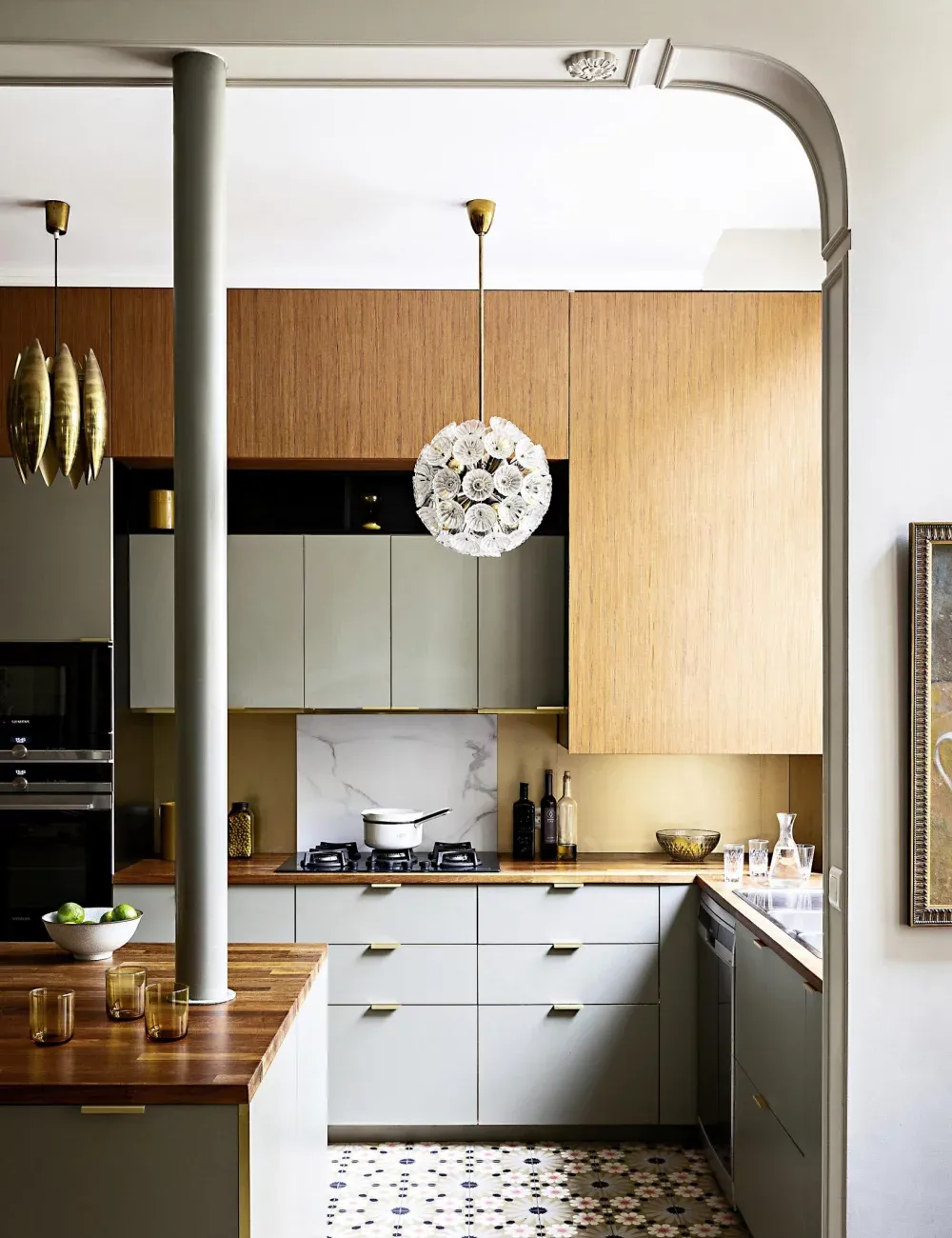 Smart Ideas for Connecting Kitchen to Living Room
Smart Ideas for Connecting Kitchen to Living Room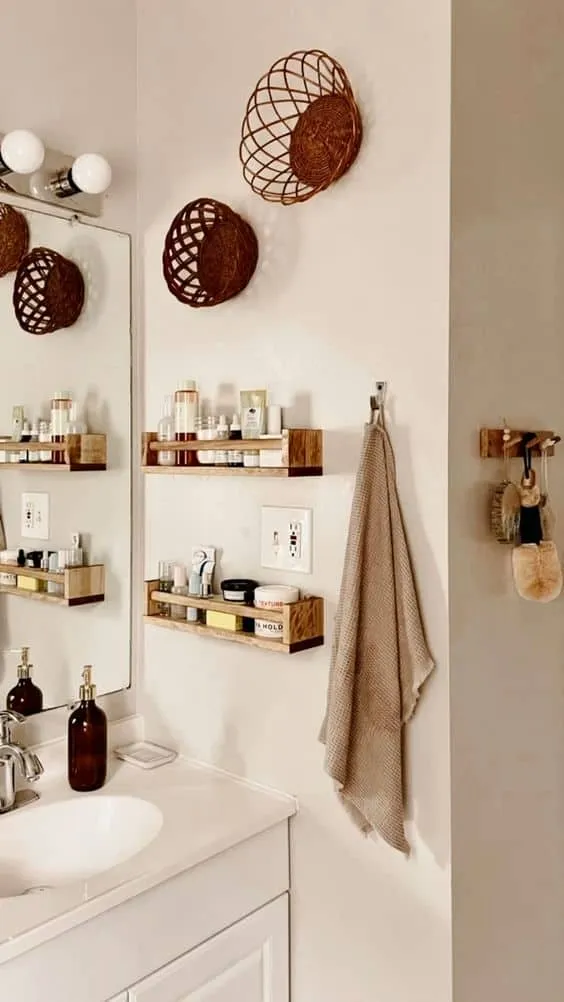 Smart Ways to Organize a Small Bathroom
Smart Ways to Organize a Small Bathroom