There can be your advertisement
300x150
Castigani House by Ebeca in Argentina
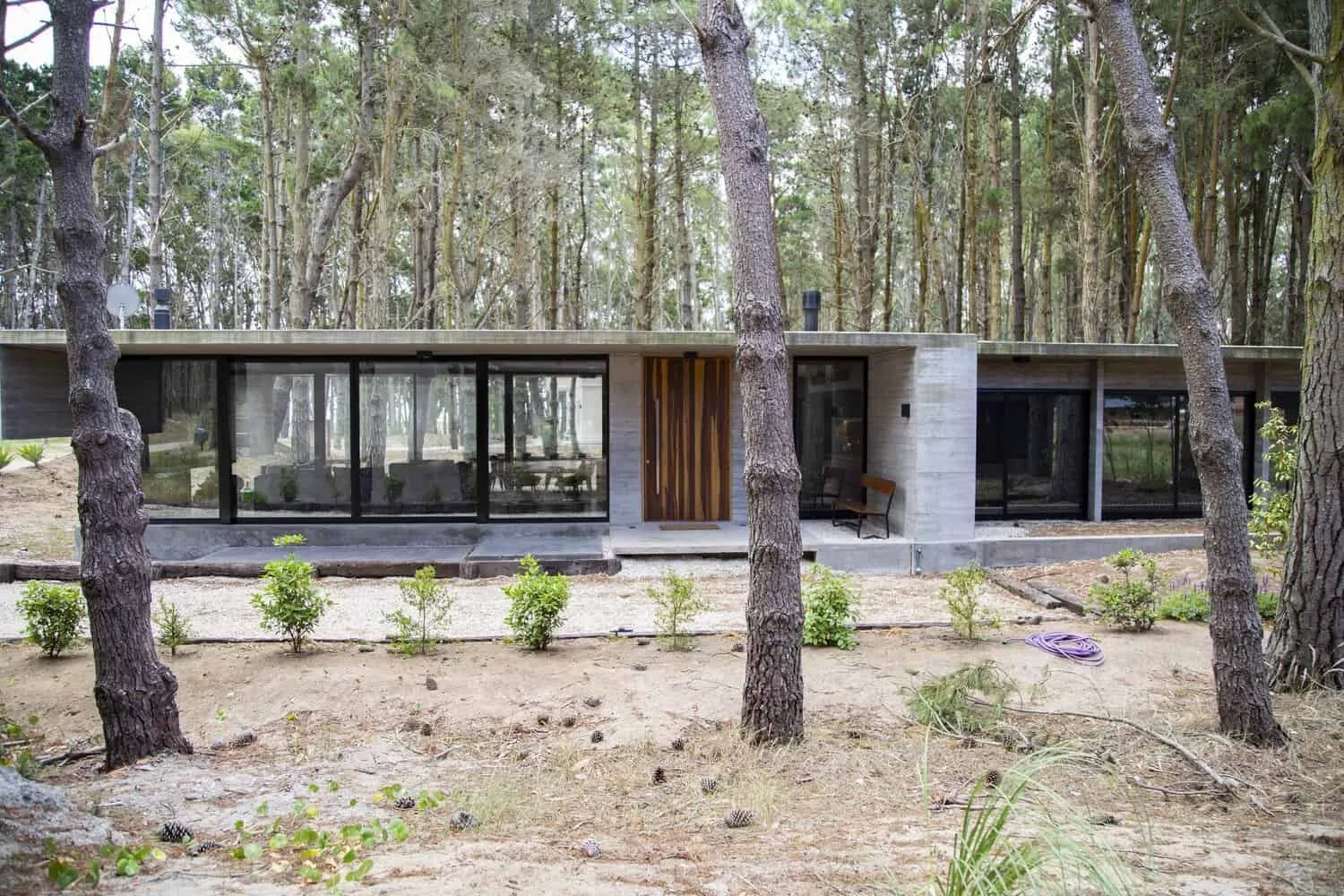
Project: Castigani House
Architects: Ebeca
Location: Argentina
Area: 2,098 sq ft
Photography: Provided by Ebeca
Castigani House by Ebeca in Argentina
The Castigani House is a beautiful modern residence located among pines in Argentina. It was designed by Ebeca with a simple goal — to make the house harmoniously fit into the surrounding pine forest. That is why it presents a monolithic concrete structure with one level and multiple open zones connected to the outdoor area.

The main idea of the project is to integrate the architectural element harmoniously into the existing pine forest on the site. The concept was to create a monolithic concrete structure placed within the forest. The client's brief was always clear: a summer house for a family among the trees.
From the beginning, concrete was considered as the sole material for the entire project. Black cutouts for framing views into the forest, a large amount of transparency allowing one to feel inside the forest simply by opening windows. In such a uniform concrete environment, wood plays an important role in achieving the desired warmth in spaces.
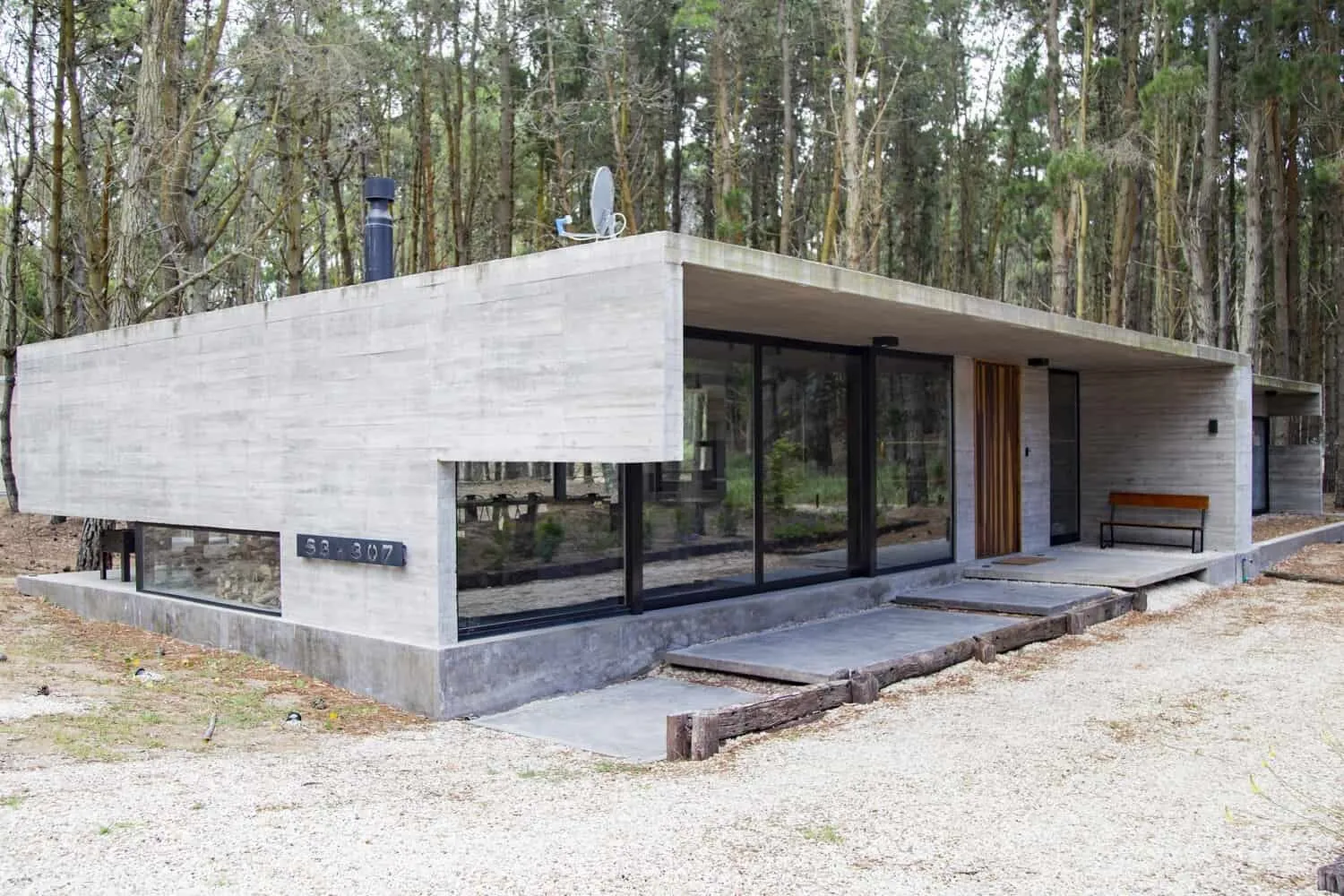
Within the functionality of the house, priorities were given to spacious and integrated public areas so that they could be shared with family and a corridor ensuring access to private zones and services ending at the entrance to the main bedroom.
The external gallery plays a fundamental role in the family's social life, with an idea to have a space integrated into the covered public area that allows interaction between two spaces while always maintaining connection with the forest and nature. Views of sunsets over the fields of the city of Madariaga were taken into account for orienting this space.
The roof opening allows seeing the tops of pines and houses an outdoor area with a fireplace for creating ambiance during evening gatherings. The main partition creates a compact image while simultaneously framing access and privacy in the public area and gallery with its voids. It also contains a fireplace for winter family gatherings.
–Ebeca
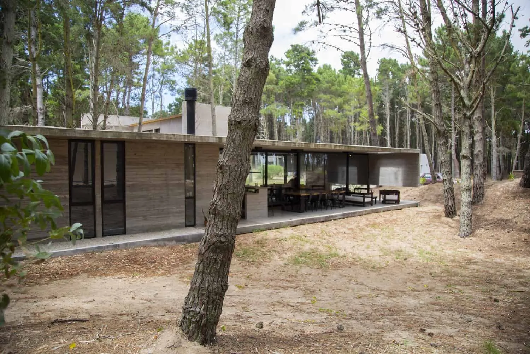
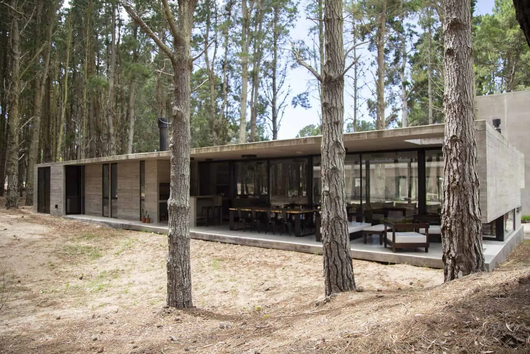
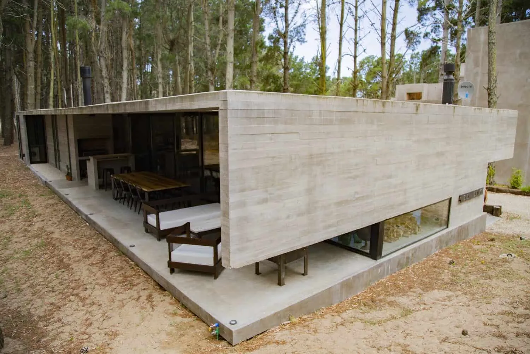
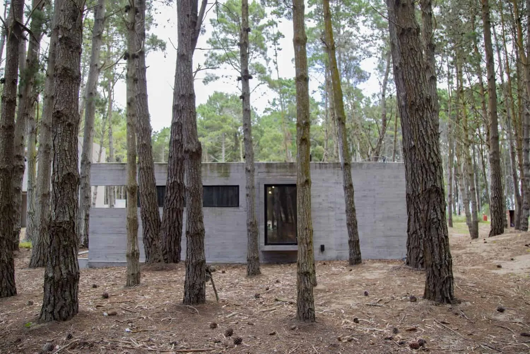
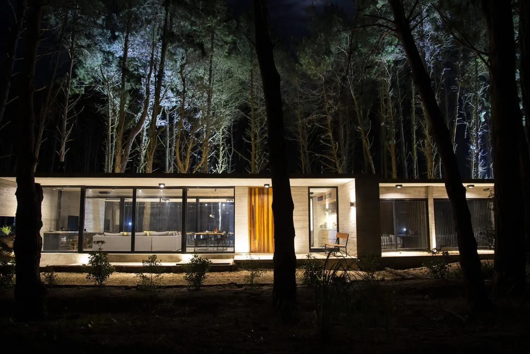
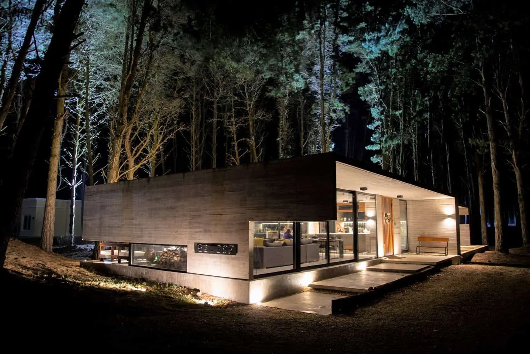
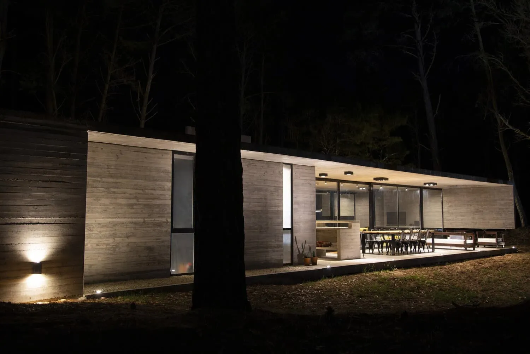
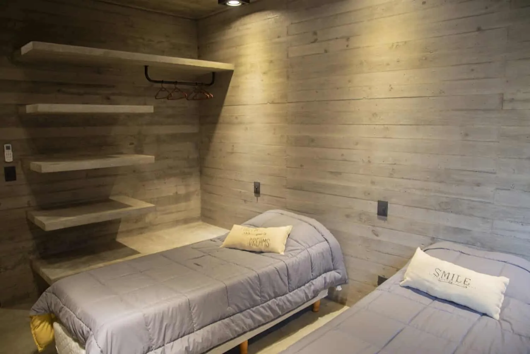
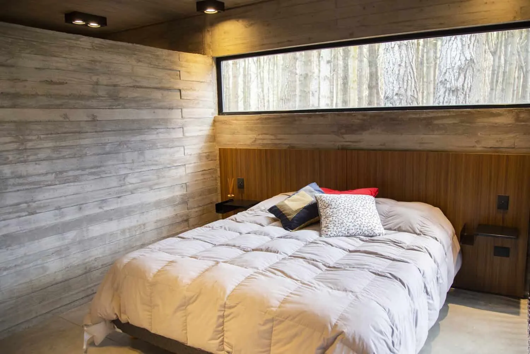
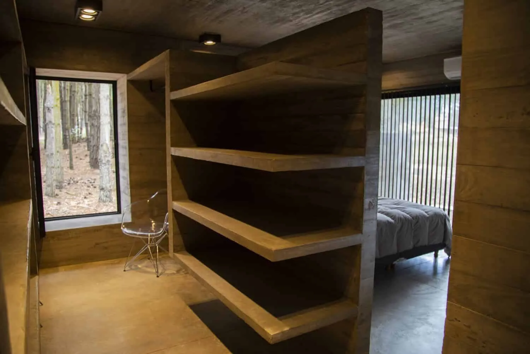
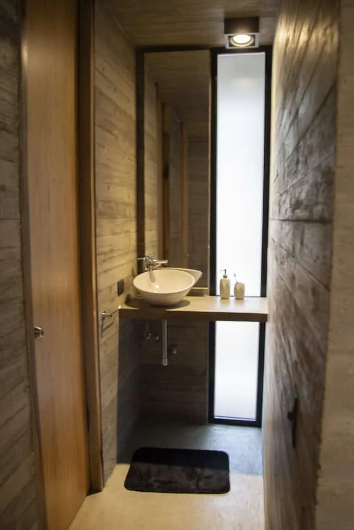
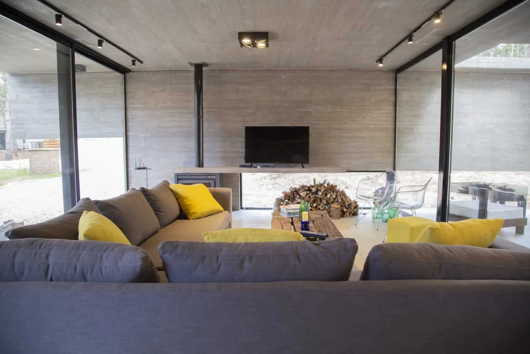
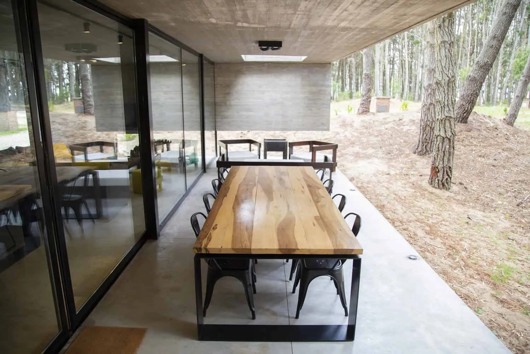
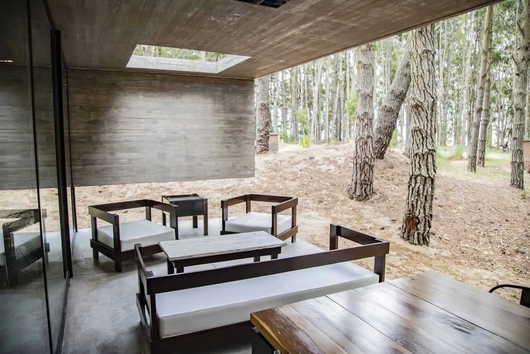
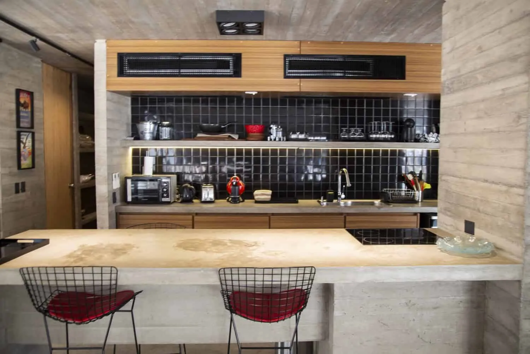
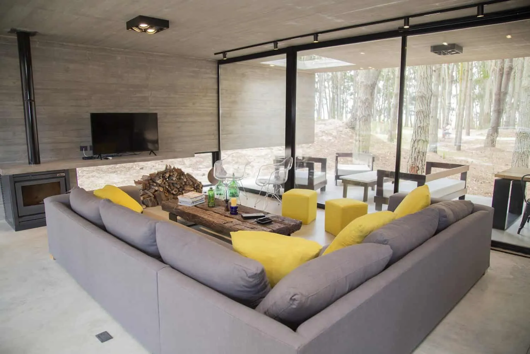
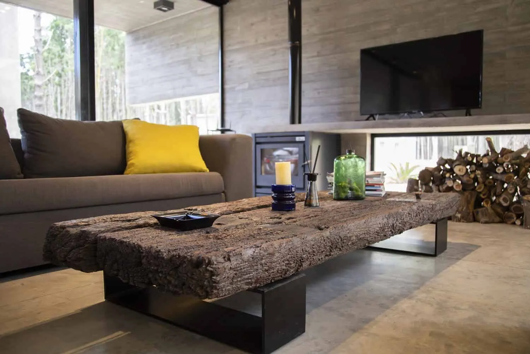
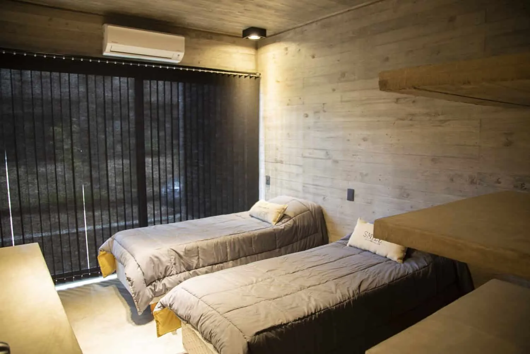
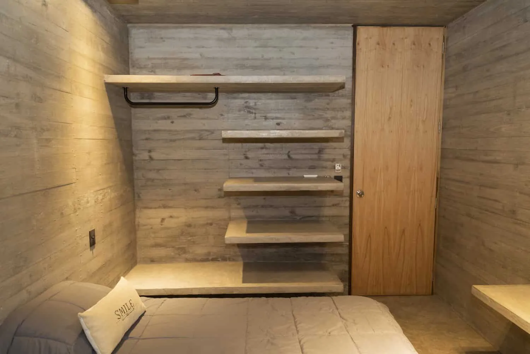
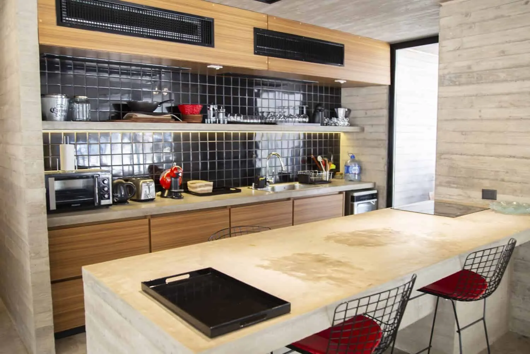
More articles:
 Calculating Your Living Expenses to Determine Affordable Housing
Calculating Your Living Expenses to Determine Affordable Housing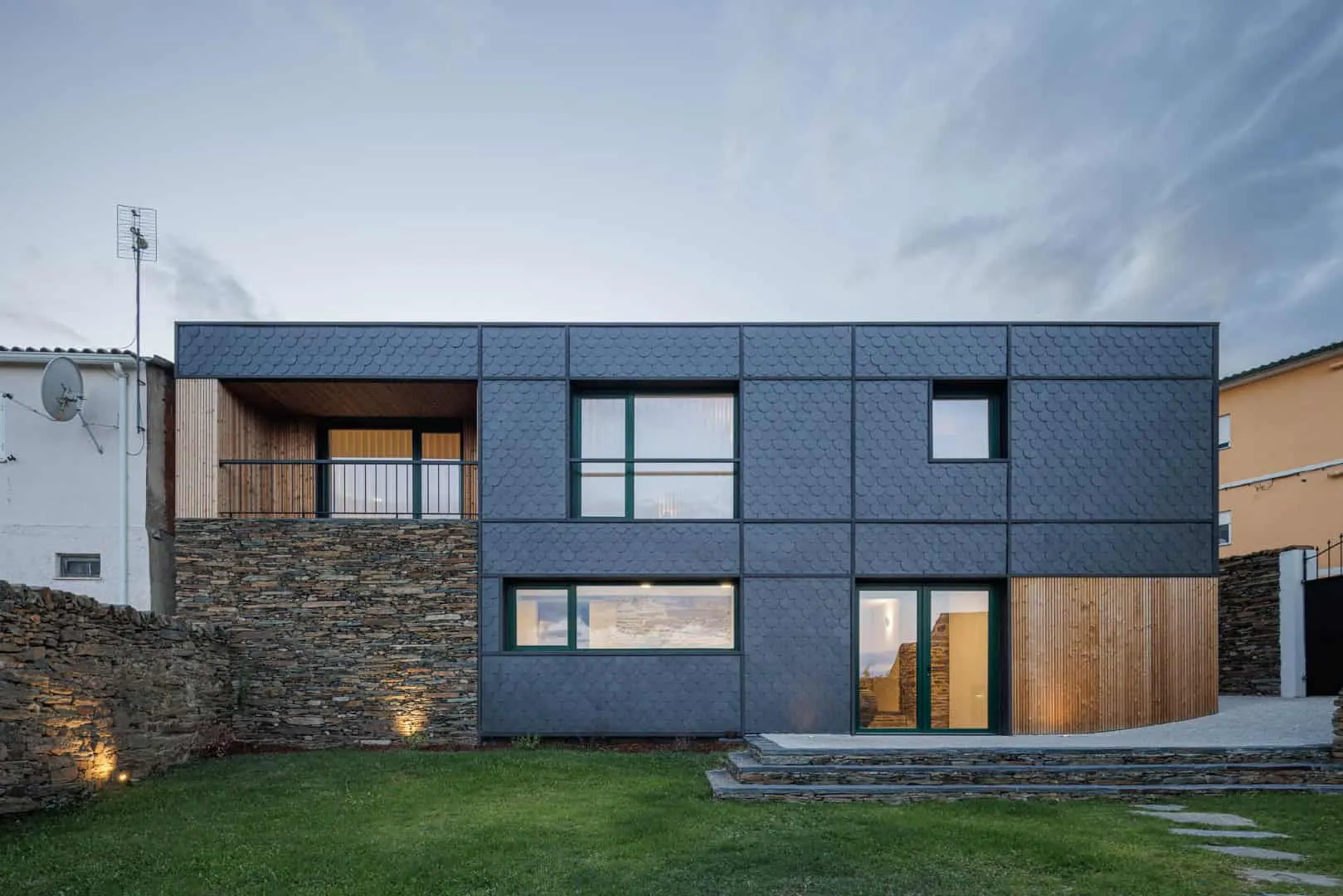 Caldiera House by Filippe Pina in Vila Nova de Foz Côa, Portugal
Caldiera House by Filippe Pina in Vila Nova de Foz Côa, Portugal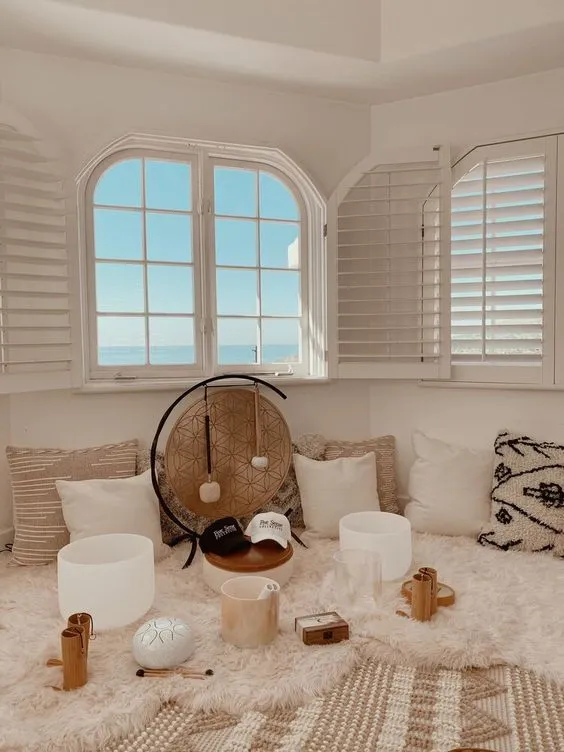 Calm and Spiritual Ideas for Perfect Zen Decor
Calm and Spiritual Ideas for Perfect Zen Decor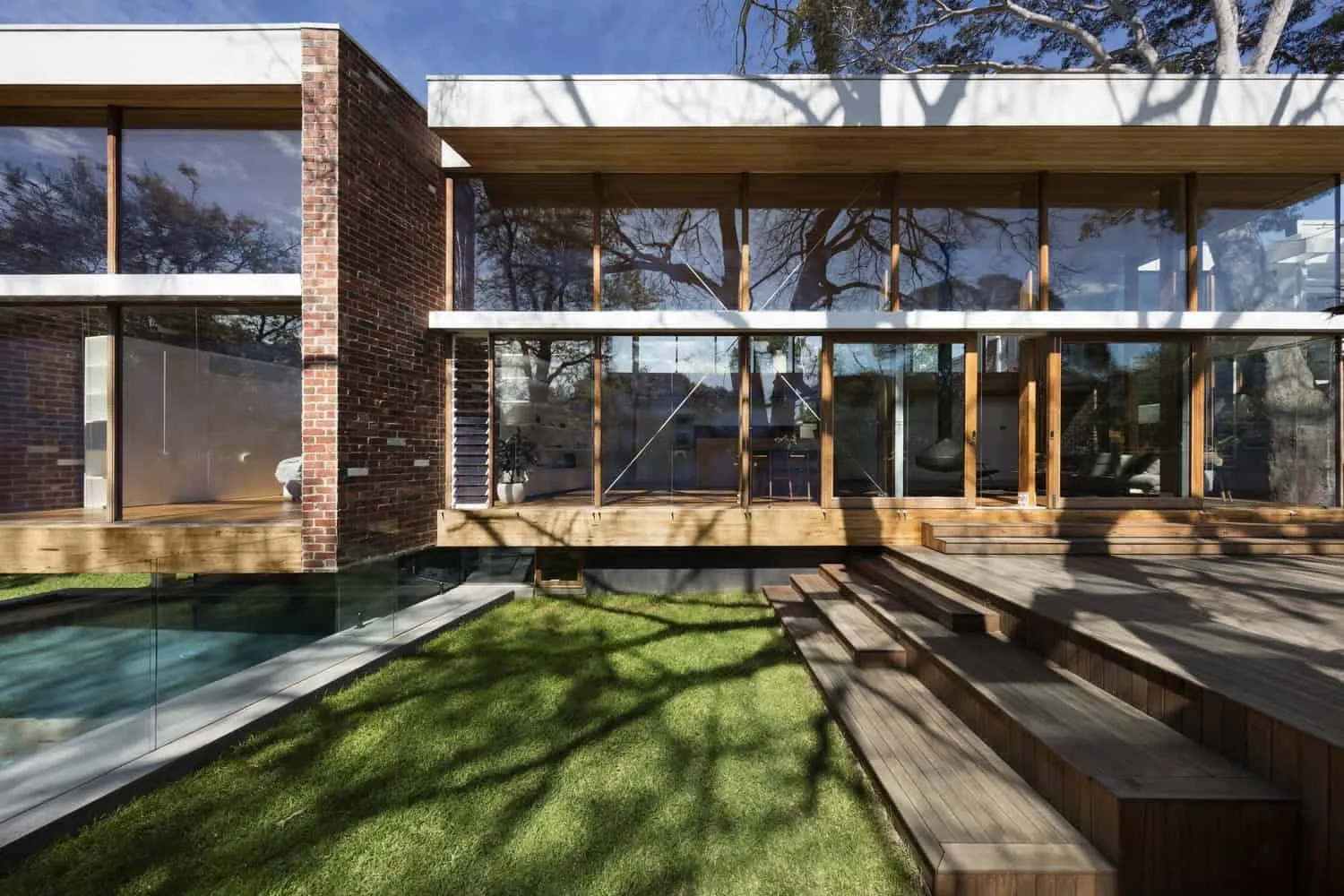 Camberwell House by AM Architecture in Victoria, Australia
Camberwell House by AM Architecture in Victoria, Australia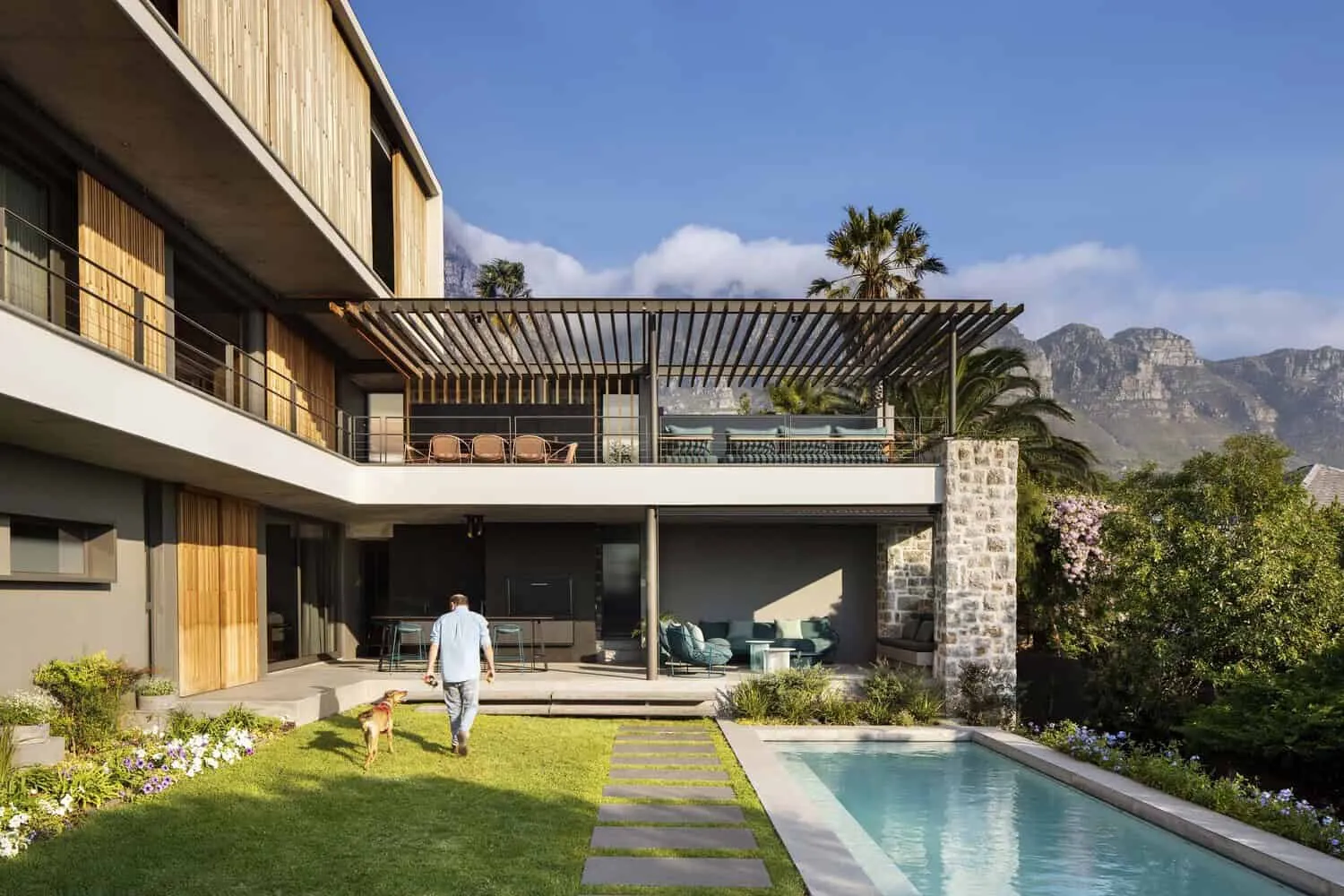 Camp Bay House by Malan Vorster Architecture Interior in Cape Town, South Africa
Camp Bay House by Malan Vorster Architecture Interior in Cape Town, South Africa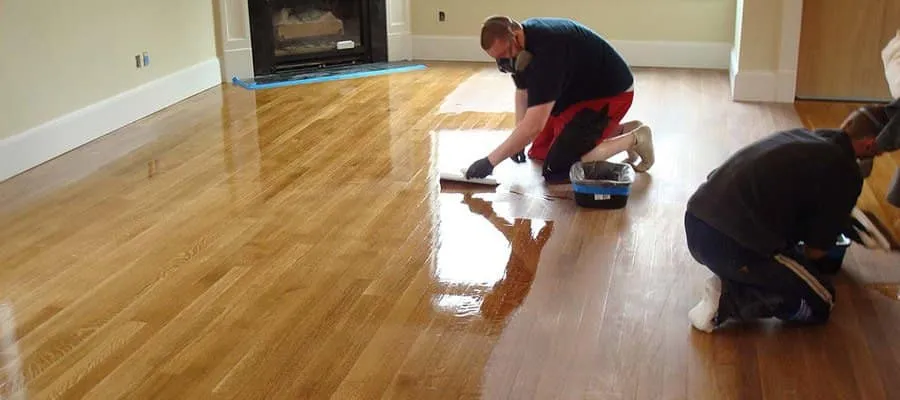 Can Bamboo Flooring Be Refinished?
Can Bamboo Flooring Be Refinished?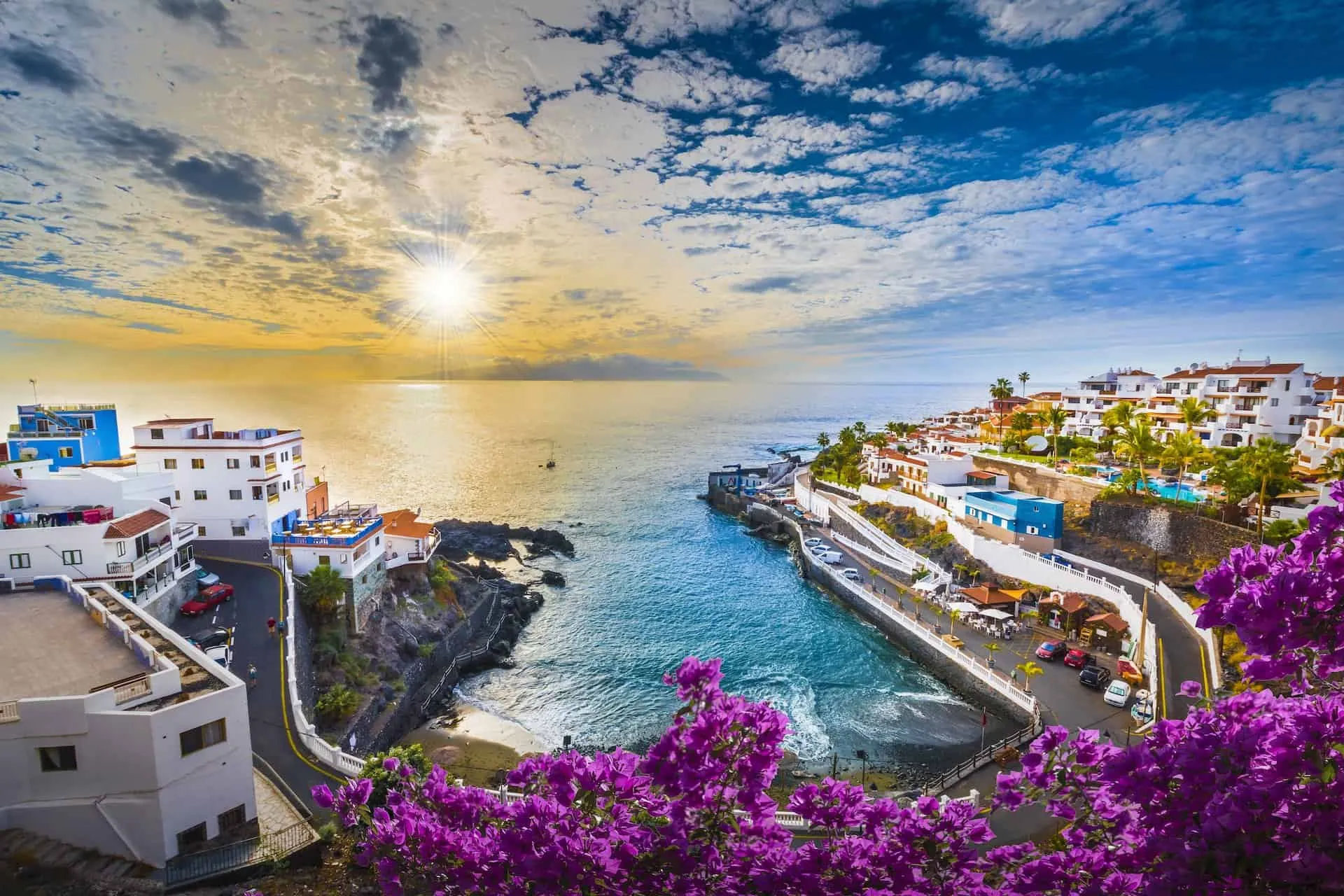 Canary Islands — Choosing an Island for Real Estate Investment
Canary Islands — Choosing an Island for Real Estate Investment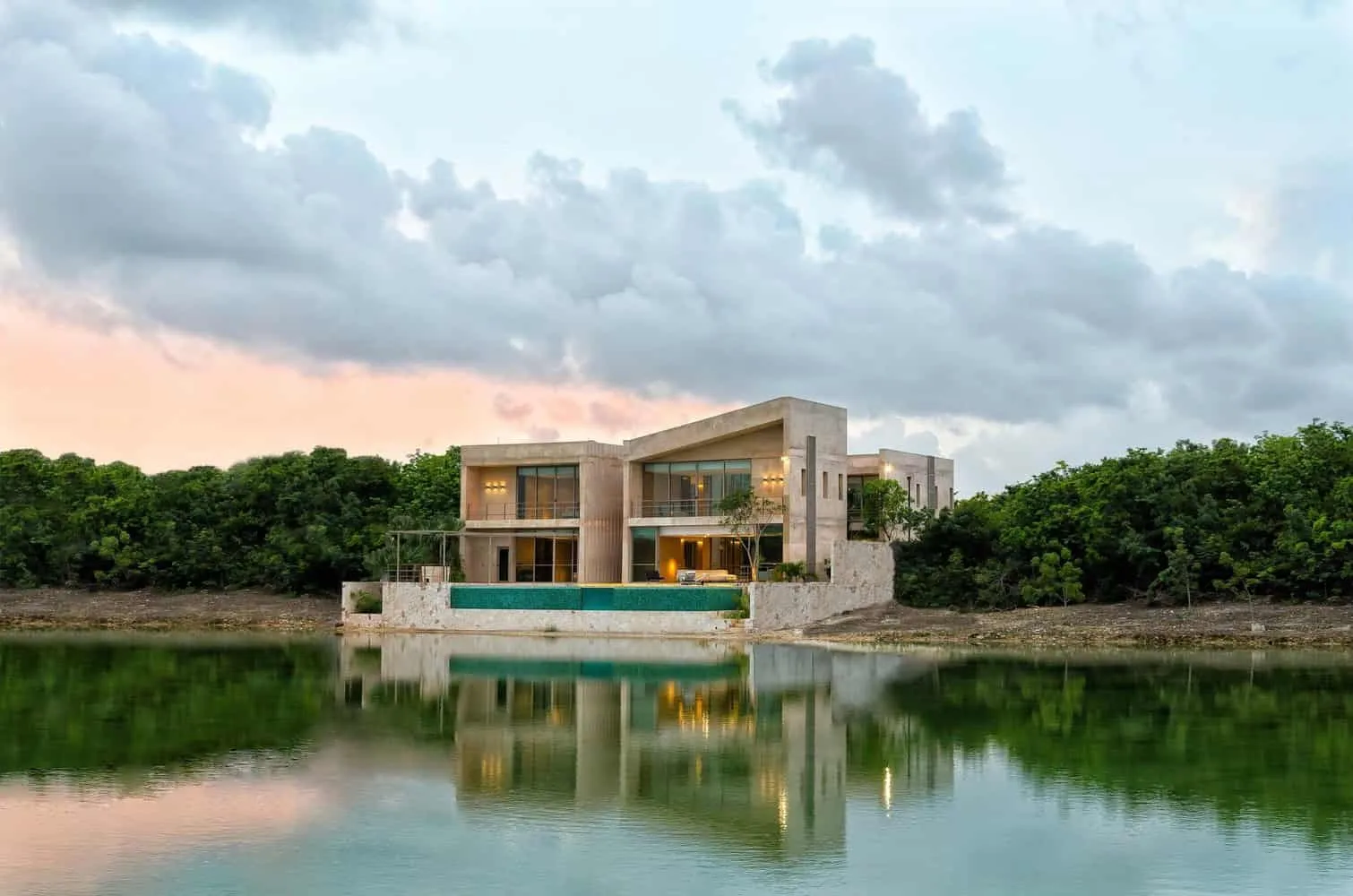 Cancun House by Studio Francisco Elías in Mexico
Cancun House by Studio Francisco Elías in Mexico