There can be your advertisement
300x150
House with a Wedge Roof by BDSD Boundless Design: Sunny Sanatorium in Huzhou
Located above the urban development of Huzhou, Guangdong Province, the wedge roof house by BDSD Boundless Design redefines the modern penthouse as a bright, minimalist sanatorium. Completed in 2024, this 480 m² two-story house is an architectural exploration of light, openness, and family lifestyle.
Modernist Vision of Everyday Life
The design is inspired by modernist principles—clean lines, expressive structure, and smooth transitions between interior and exterior spaces. Responding to the owner's desire for openness, sunlight, and closeness, architects created a space that feels more like a sunny art gallery than typical housing.
At the center of the layout is a sculptural staircase that runs through the vertical axis of the house. Beyond its function of movement, this architectural feature also frames dramatic views of the wedge roof, creating a strong sense of visual direction and consistency between levels.
Structure, Light, and Flow
On the upper floor, a triangular gable roof, inspired by the legacy of Le Corbusier, serves as a container for natural light. Skylights and large openings fill the interior, transforming enclosed spaces into open volumes filled with air and energy. These architectural solutions allow residents to feel grounded yet elevated—deeply connected to the landscape while enjoying panoramic views of their surroundings.
Natural Texture and Cozy Interior
Minimalism here is not cold—it's tactile, warm, and cozy. Wood, soft fabrics, and diffused light bring life to every surface, while integrated storage and furniture solutions maintain a clean, open appearance. Floors smoothly transition from interior to exterior spaces, blurring the boundaries between personal comfort and an open recreational area.
The living room, wrapped in earthy tones, becomes the emotional heart of the home—a space for rest, conversation, and contemplation. Light plays a subtle but powerful role in setting the mood and depth.
Harmonious Overall Space
The kitchen and dining area are designed without partitions, strengthening family bonds and flexibility. This multifunctional core allows for a smooth, shared rhythm of daily life—from cooking and eating to entertaining guests and working.
Private zones—bedrooms and bathrooms—maintain a minimalist theme with thoughtful details and intentional light control. Gabled ceilings create a unique sense of spatial drama, while carefully placed openings frame nature and sky.
Dialogue with the Landscape
External terraces expand living space, offering elevated views and quiet moments of rest. On the south side, a rectangular pool acts as a mirror to the sky—emphasizing tranquility, reflection, and connection with nature. Greenery gently frames architectural lines, creating a peaceful interaction between built forms and organic life.
A Home That Heals and Elevates
The wedge roof house demonstrates the power of minimalist architecture in elevating everyday life. Through a carefully balanced combination of structure, materials, and light, BDSD Boundless Design created a home that fosters connection—between people, architecture, and the natural world. The result is a living space that is both poetic and deeply human.
More articles:
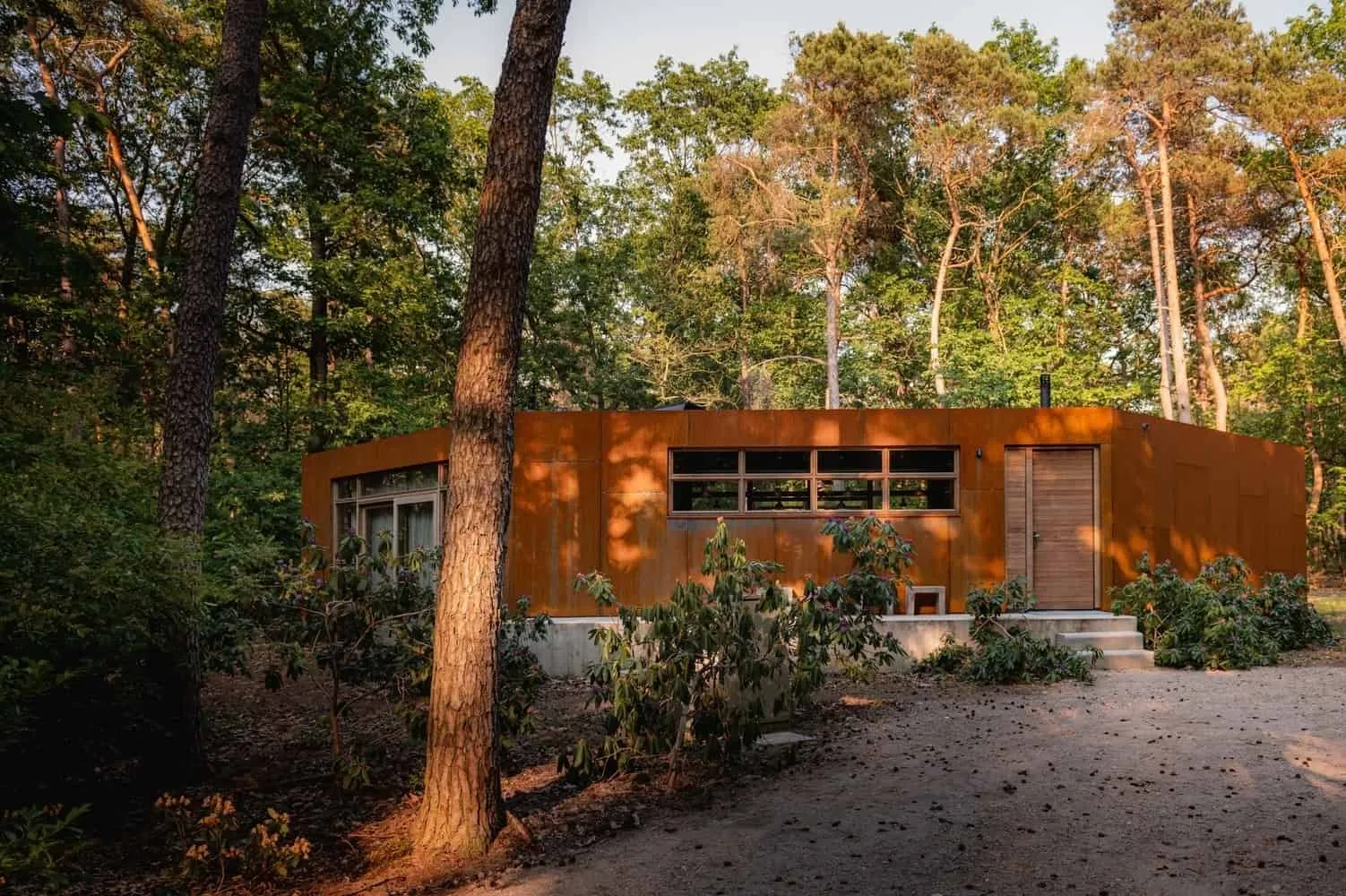 C House by GetAway Projects: Cozy Earthy Cottage in the Dutch Forest
C House by GetAway Projects: Cozy Earthy Cottage in the Dutch Forest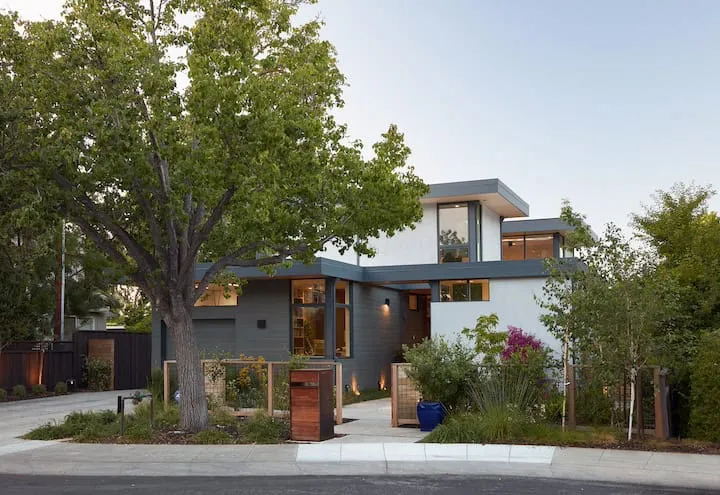 C-Through House by Klopf Architecture: Modern Courtyard Living in Palo Alto
C-Through House by Klopf Architecture: Modern Courtyard Living in Palo Alto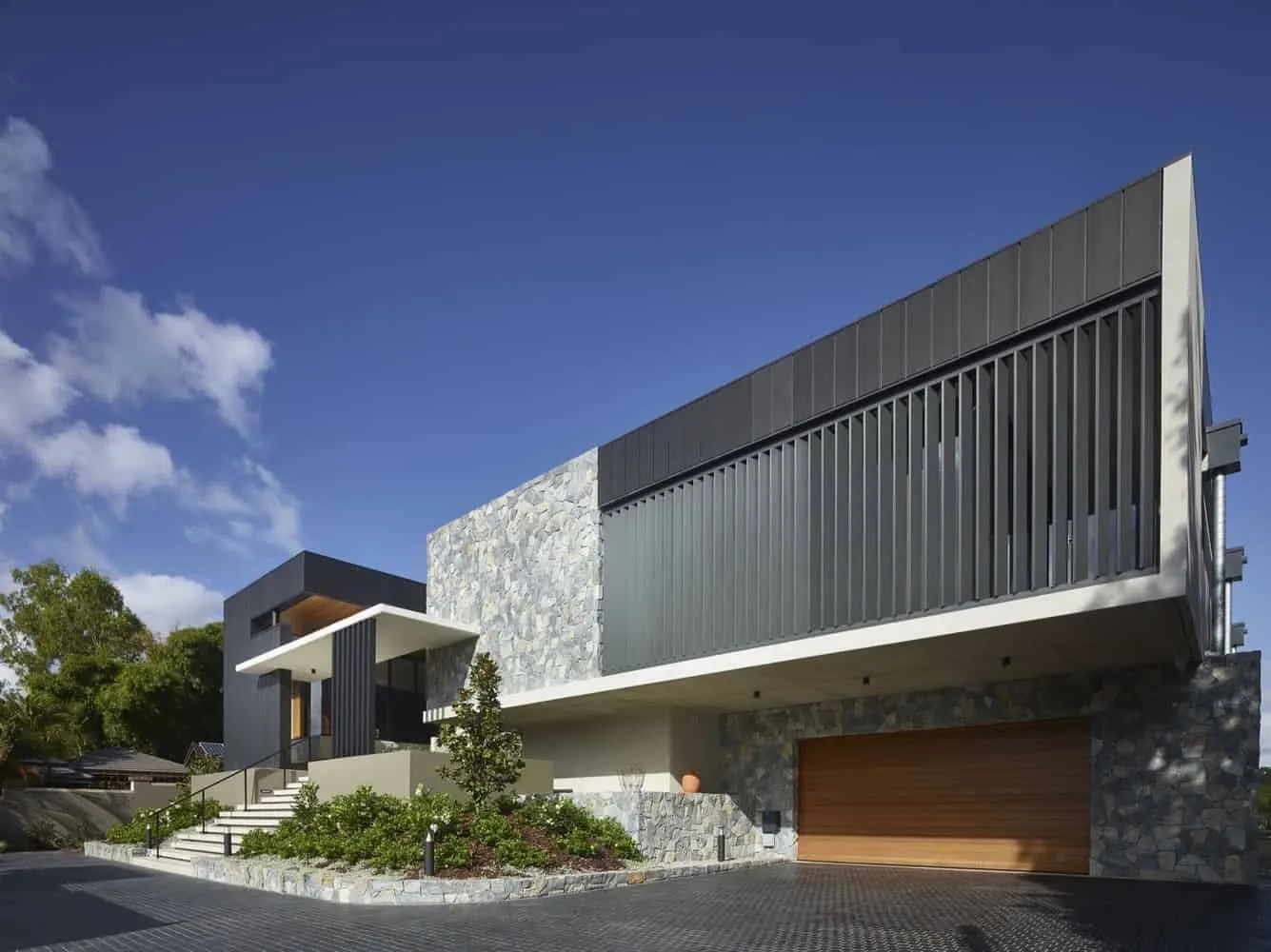 C2 House by Ellivo Architects in Brisbane, Australia
C2 House by Ellivo Architects in Brisbane, Australia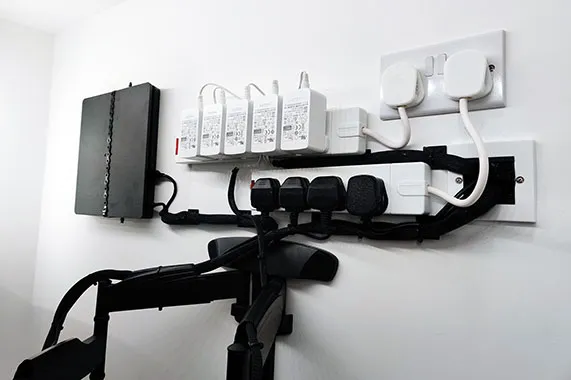 Cable Management Solutions for Outdoor Recreation Areas
Cable Management Solutions for Outdoor Recreation Areas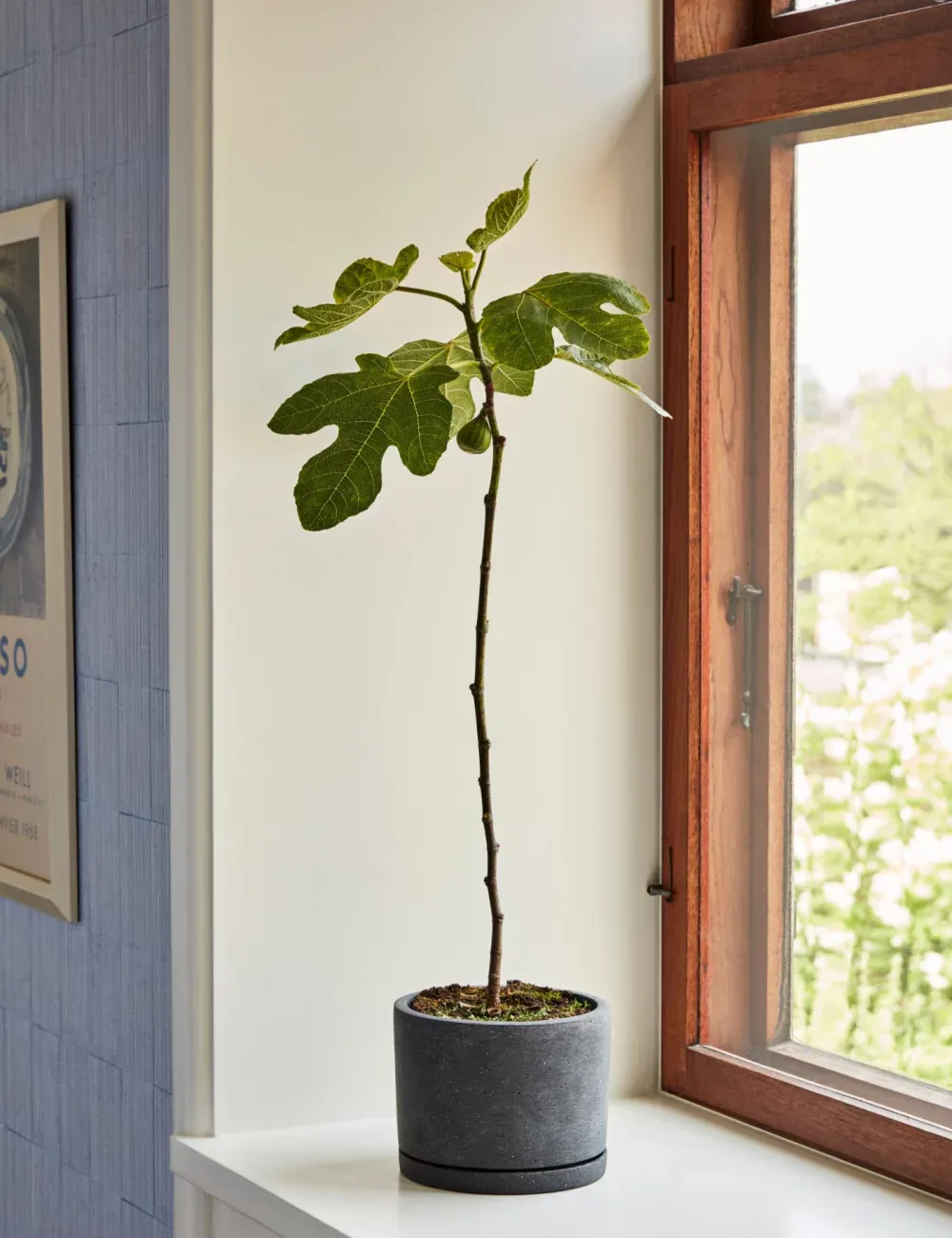 Planters for Enhancing Your Space
Planters for Enhancing Your Space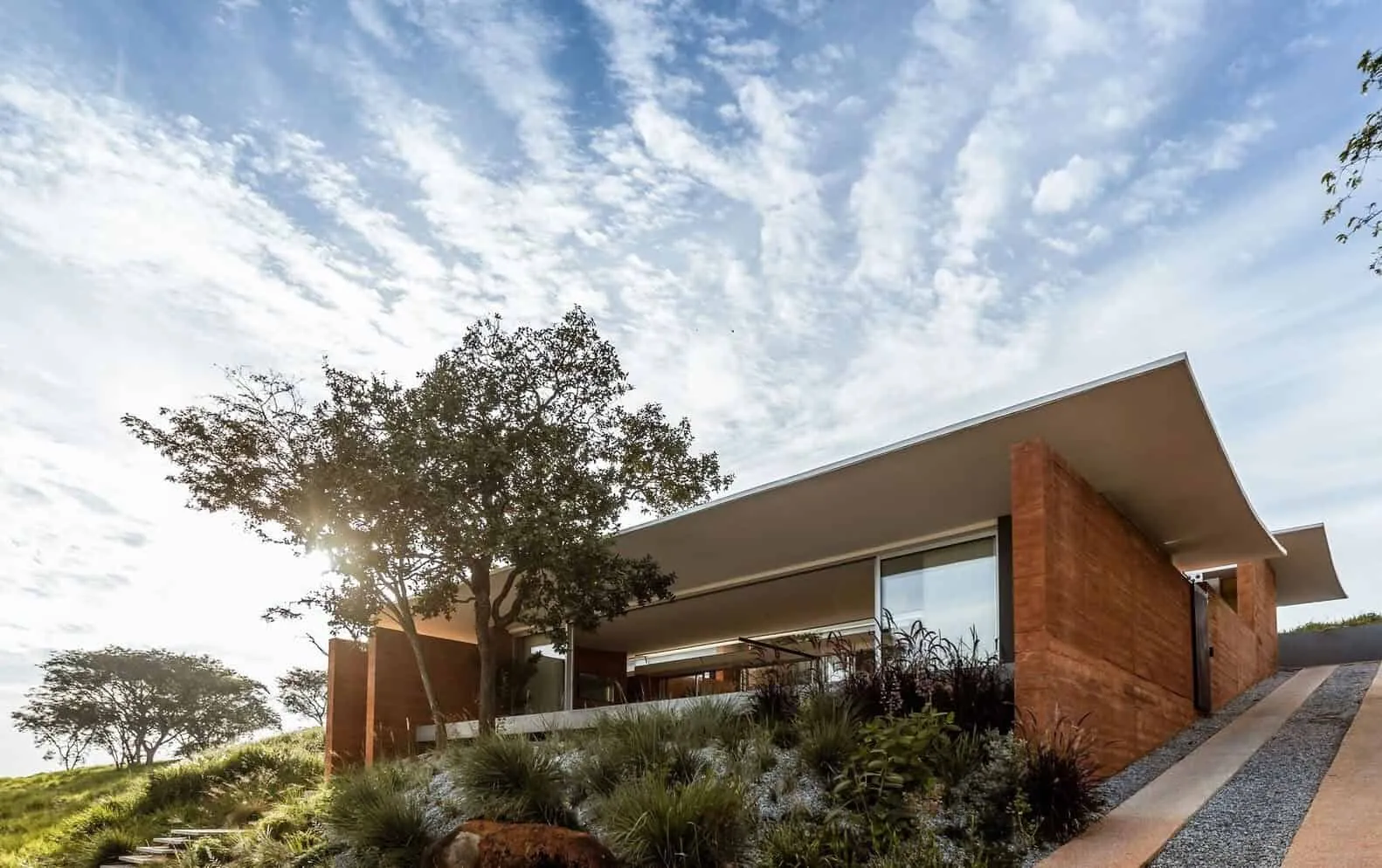 Cafe House by TETRO Arquitetura: Poetic Tribute to Brazilian Serrado and Coffee
Cafe House by TETRO Arquitetura: Poetic Tribute to Brazilian Serrado and Coffee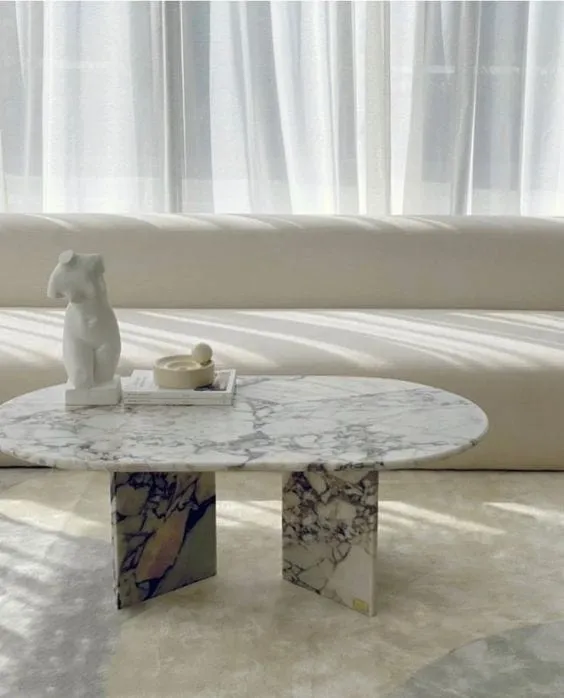 Kolkata: Amazing Natural Stone That Captivates Interior Design
Kolkata: Amazing Natural Stone That Captivates Interior Design Calculating Your Living Expenses to Determine Affordable Housing
Calculating Your Living Expenses to Determine Affordable Housing