There can be your advertisement
300x150
Panoramic Penthouse | Ekaterina Fedorovskaya | Kazan, Russia
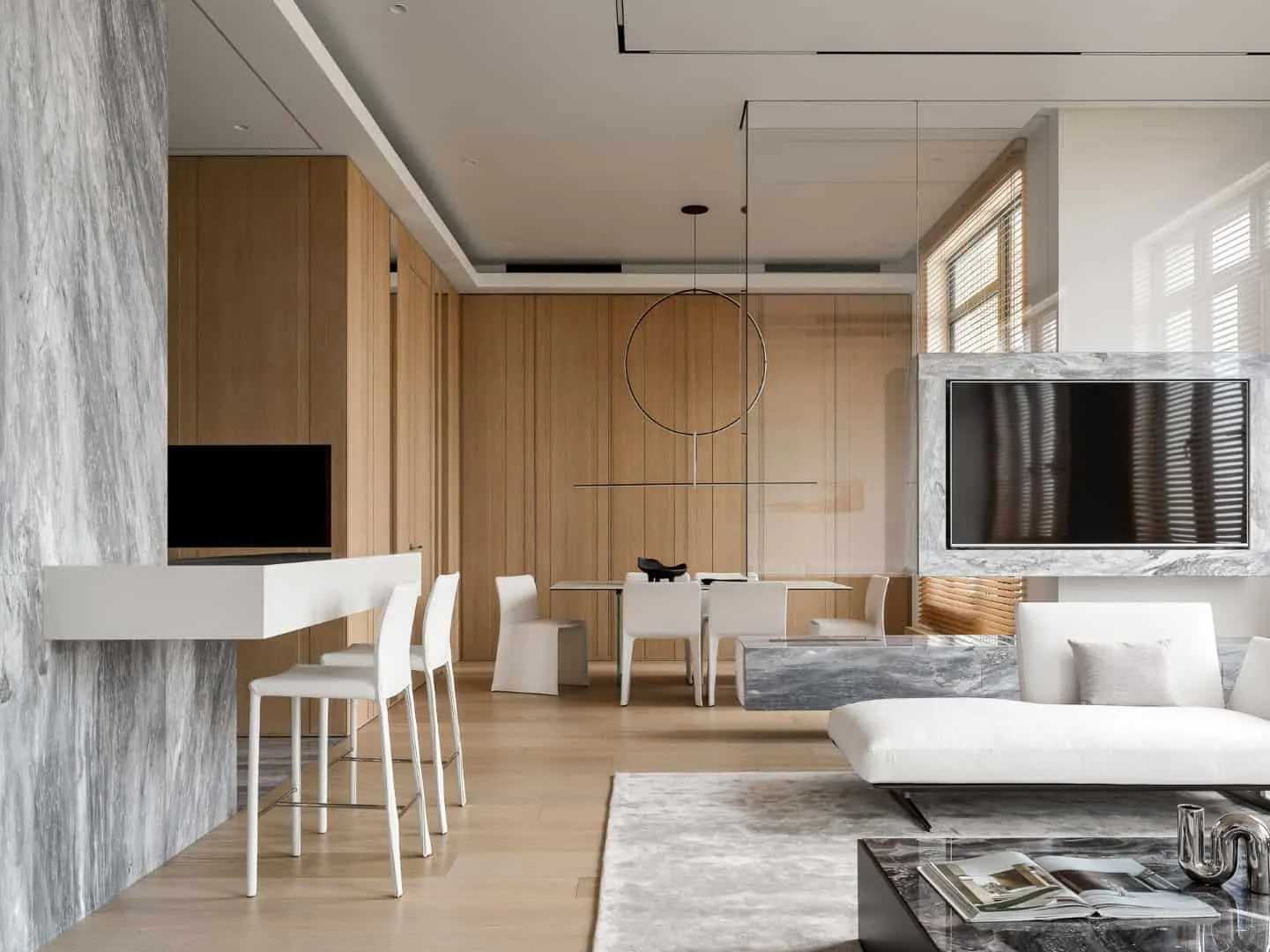
Minimalist Secluded Home Above Kazan
Rising above the urban horizon of Kazan, the panoramic penthouse designed by Ekaterina Fedorovskaya transforms a 20-story apartment into an elegant sanctuary where light, proportions and craftsmanship intertwine. With a breathtaking view of the city's historical center, this 126 m² home embodies modern luxury in moderation, natural warmth and architectural precision.
After the owners became acquainted with Fedorovskaya's work in the building's lobby and common areas, they commissioned her to reimagine their private home. Their request was simple: a minimalist interior filled with light, a thoughtfully designed storage system and refined comfort.
Redefining Space and Proportions
Originally provided with basic developer finishing, the penthouse was completely restructured according to the clients' lifestyle. The designer redesigned the layout around a 48 m² open-plan living and dining area, visually spacious yet clearly divided into zones. High ceilings of 3.15 meters enhance the sense of airiness and provide more room for light.
A bright centerpiece is the bio-fireplace in a glass shell, which serves as a support for the TV area and showcases the blend of innovation and elegance from Fedorovskaya. A calm color palette and balanced geometry emphasize tranquility without rigidity.
Function Hidden in Form
Every design choice in the penthouse interior combines functionality and clarity of form. The destructive load-bearing column was transformed into a hidden utilities block, housing the washing machine, additional refrigerator and wine storage. This careful organization maintains aesthetic integrity while satisfying practical needs.
Throughout the home, custom furniture manufacturing in matte wood finishes ensures continuity. Each piece—from wardrobes and shelves to kitchen, bar and wall panels—was meticulously designed by EF+A studio and fabricated according to exact specifications.
Private Zone: Floating Elegance
The living bedroom embodies the project's philosophy—lightness and balance. Furniture that seems to float, along with delicate metal details, enhances the feeling of calm, while a mirror with matte inserts increases light and expands the space.
Originally limited, the bathroom was redesigned to accommodate a freestanding bathtub and shower cubicle, surrounded by soft lighting and a round mirror—elements that turn daily routines into moments of silence and luxury.
Personal Stories in Design
Beneath the beauty of space lies family heritage. The designer created a custom library-bar cabinet to store the client's father's book collection—a renowned writer from Tatarstan. This piece, blending nostalgia and contemporary wood treatment, serves as both a central element and symbol of continuation.
For the couple's daughter, the bedroom with neutral yet refined finishes also functions as a study or guest room. The child's room, illuminated by floating shelves and mirrors, adds depth and brightness. Together, these elements reflect a cohesive concept—tranquility, clarity and adaptability.
Minimalism with a Human Touch
The panoramic penthouse by Ekaterina Fedorovskaya demonstrates the studio's characteristics—a balance between minimalism and emotion, where precision meets softness, and modernity blends with soul. The result is elegant urban living that transcends trendy fashions, offering a constant sense of light, warmth and belonging, rising above the city.
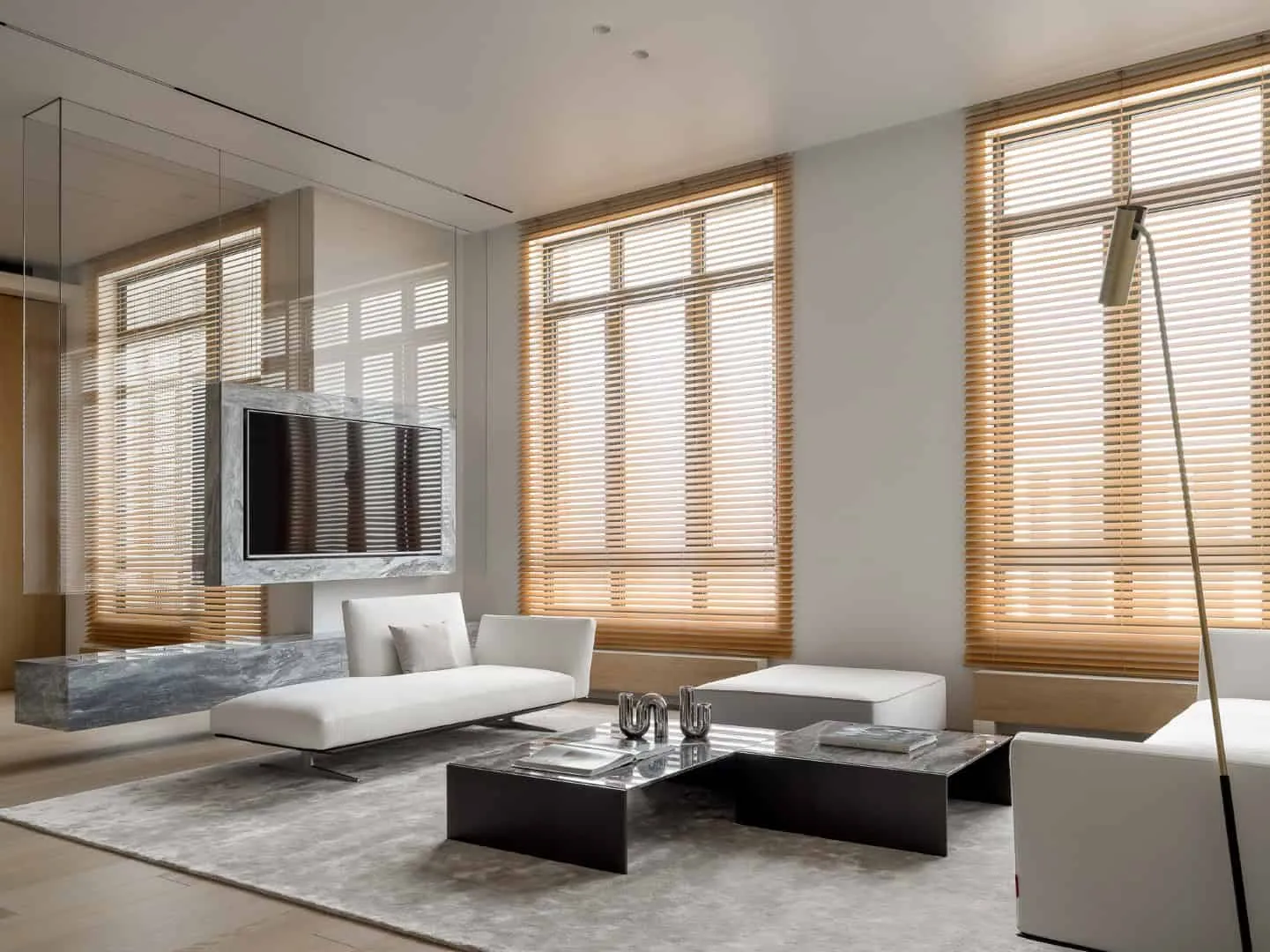 Photography by Sergey Krasyuk
Photography by Sergey Krasyuk Photography by Sergey Krasyuk
Photography by Sergey Krasyuk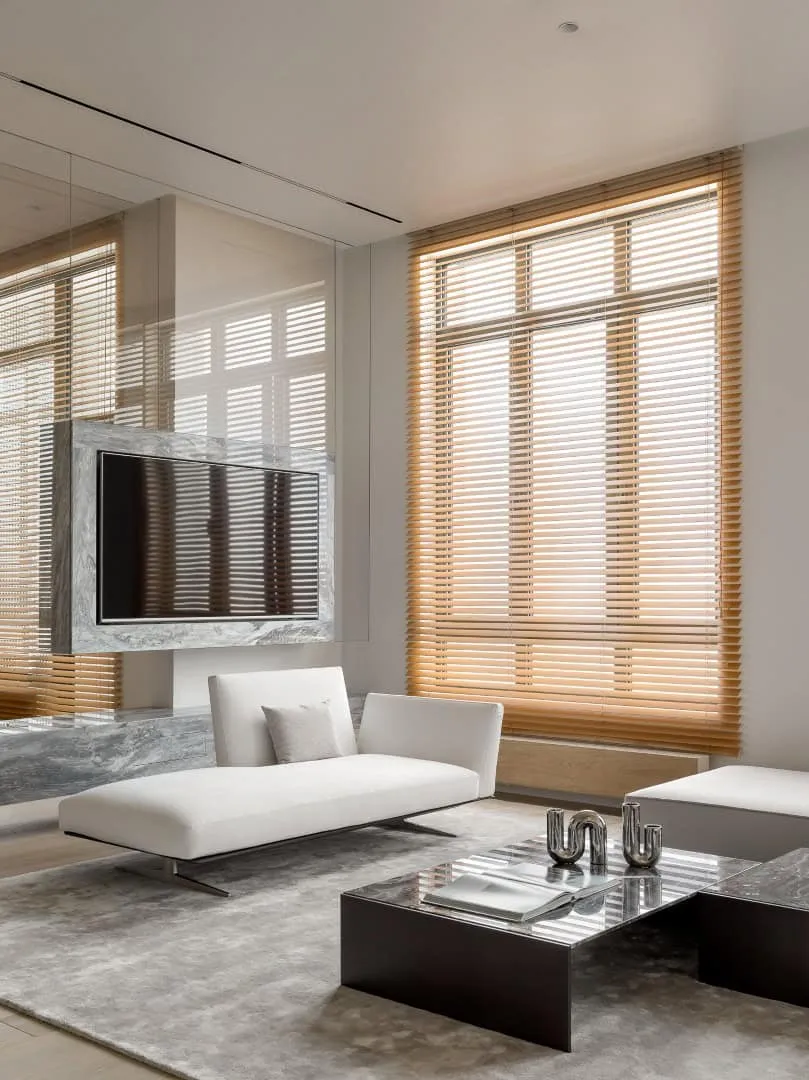 Photography by Sergey Krasyuk
Photography by Sergey Krasyuk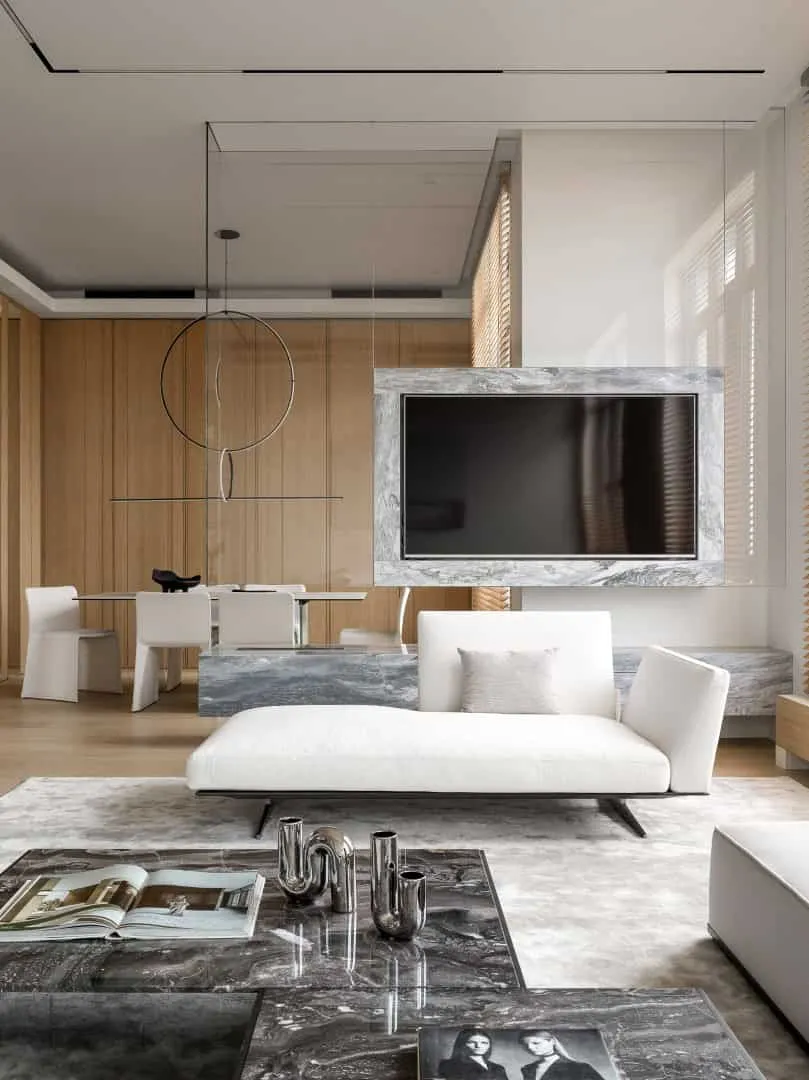 Photography by Sergey Krasyuk
Photography by Sergey Krasyuk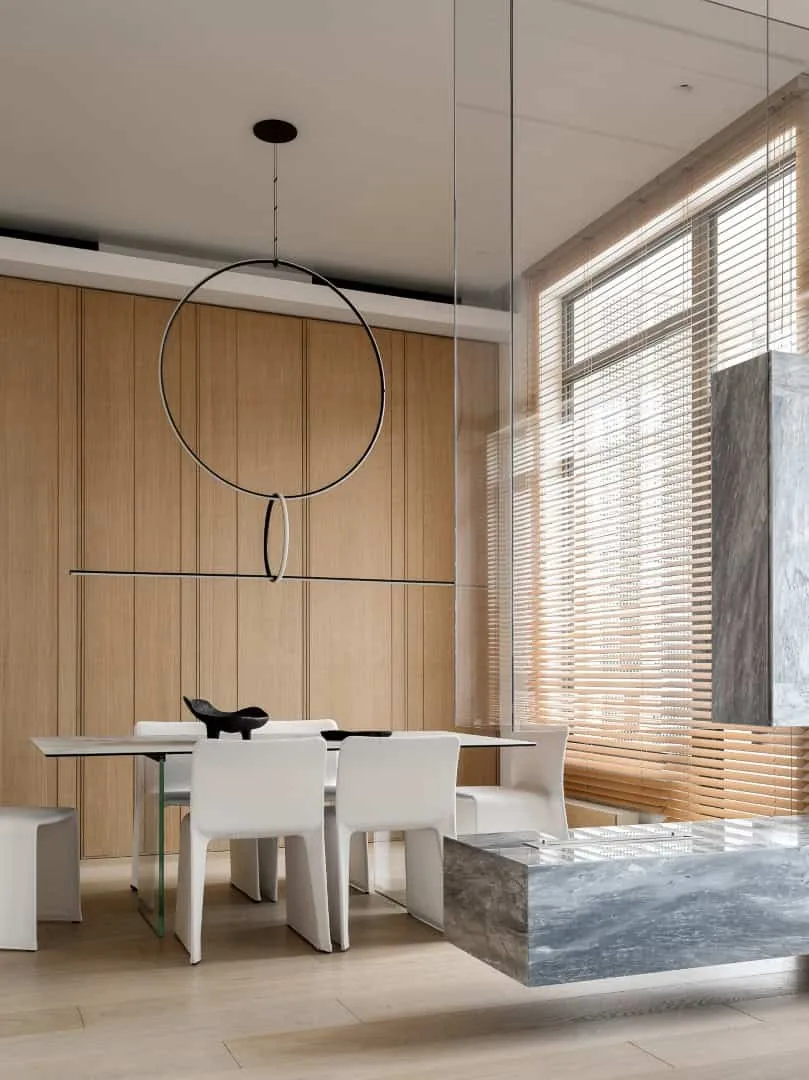 Photography by Sergey Krasyuk
Photography by Sergey Krasyuk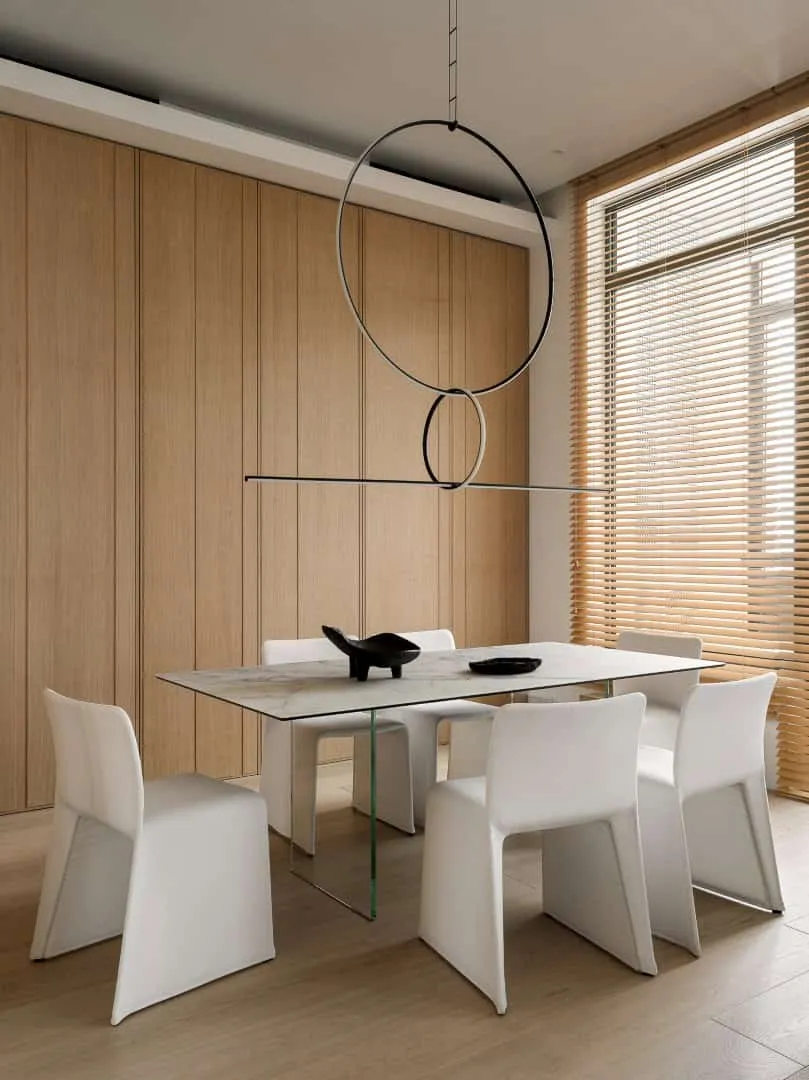 Photography by Sergey Krasyuk
Photography by Sergey Krasyuk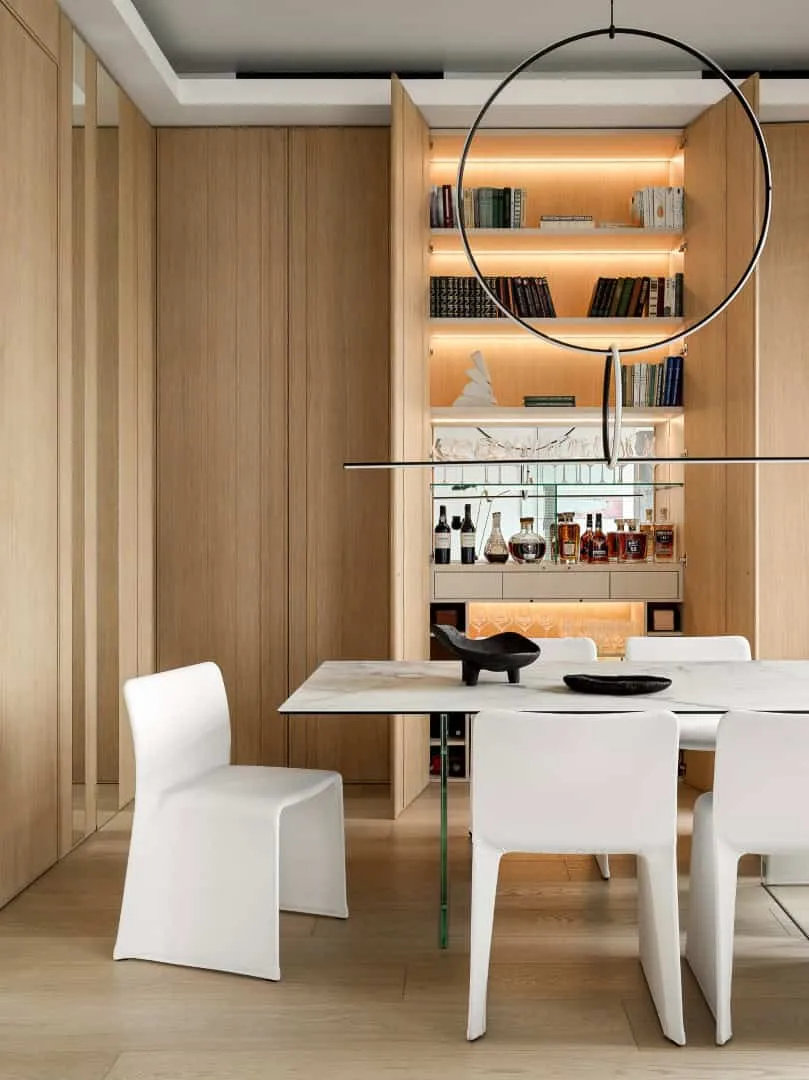 Photography by Sergey Krasyuk
Photography by Sergey Krasyuk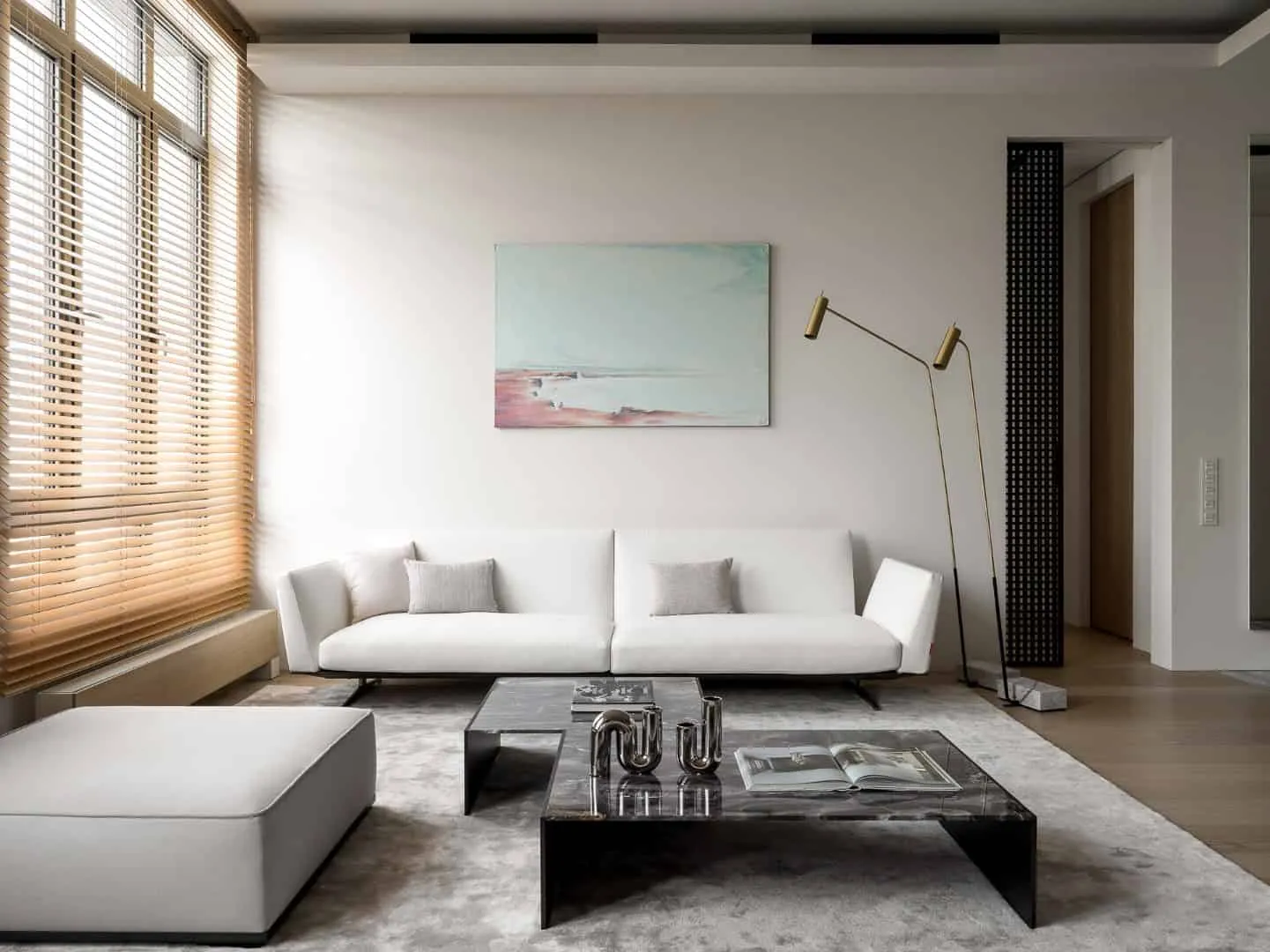 Photography by Sergey Krasyuk
Photography by Sergey Krasyuk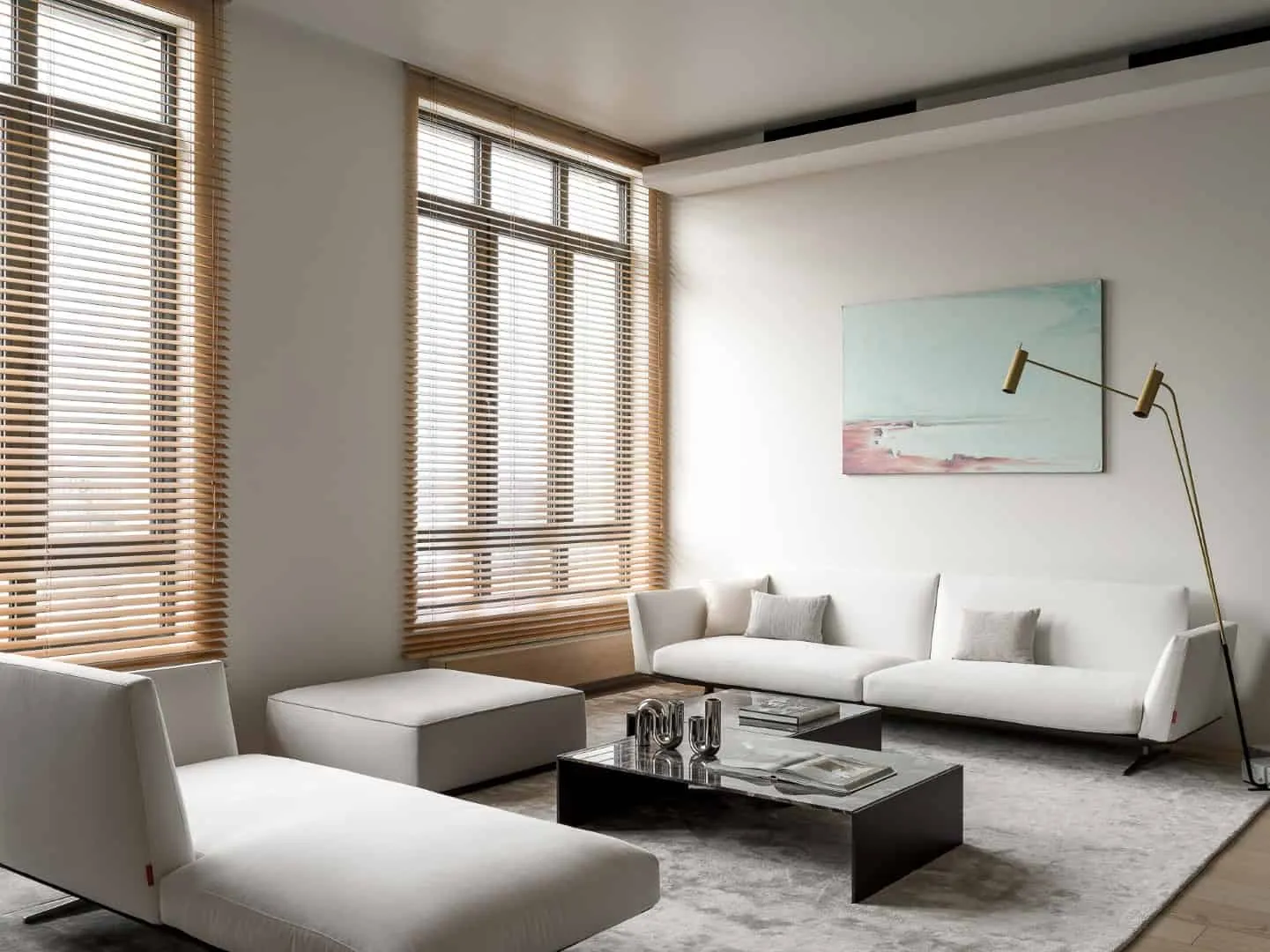 Photography by Sergey Krasyuk
Photography by Sergey Krasyuk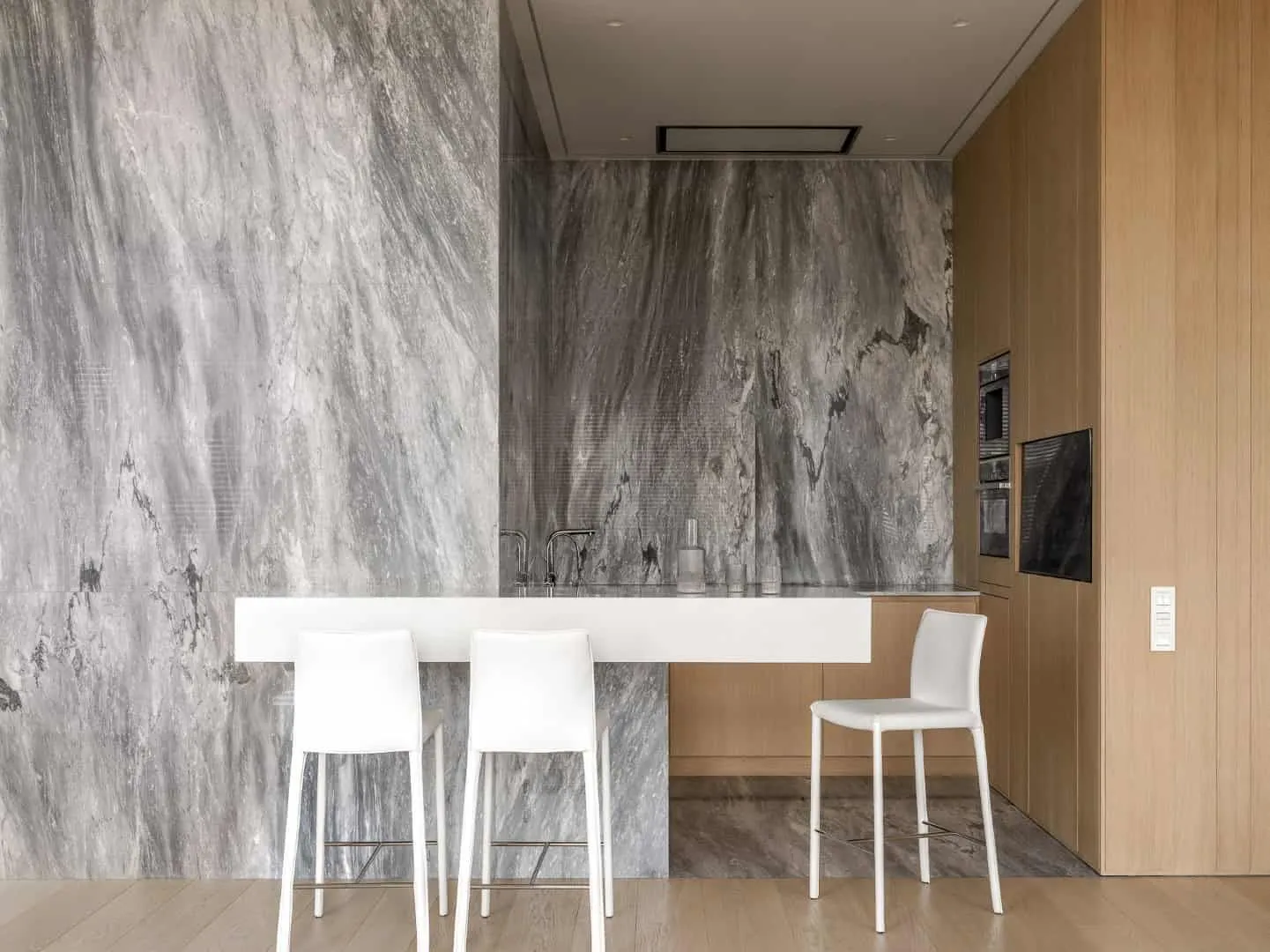 Photography by Sergey Krasyuk
Photography by Sergey Krasyuk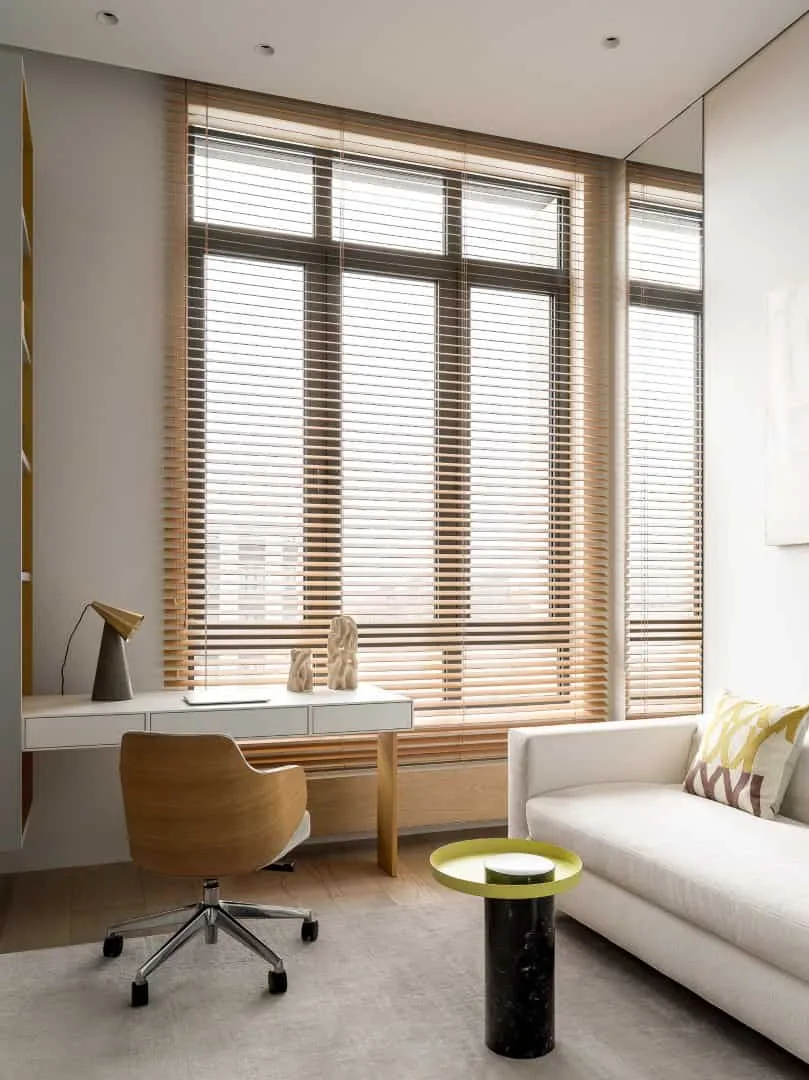 Photography by Sergey Krasyuk
Photography by Sergey Krasyuk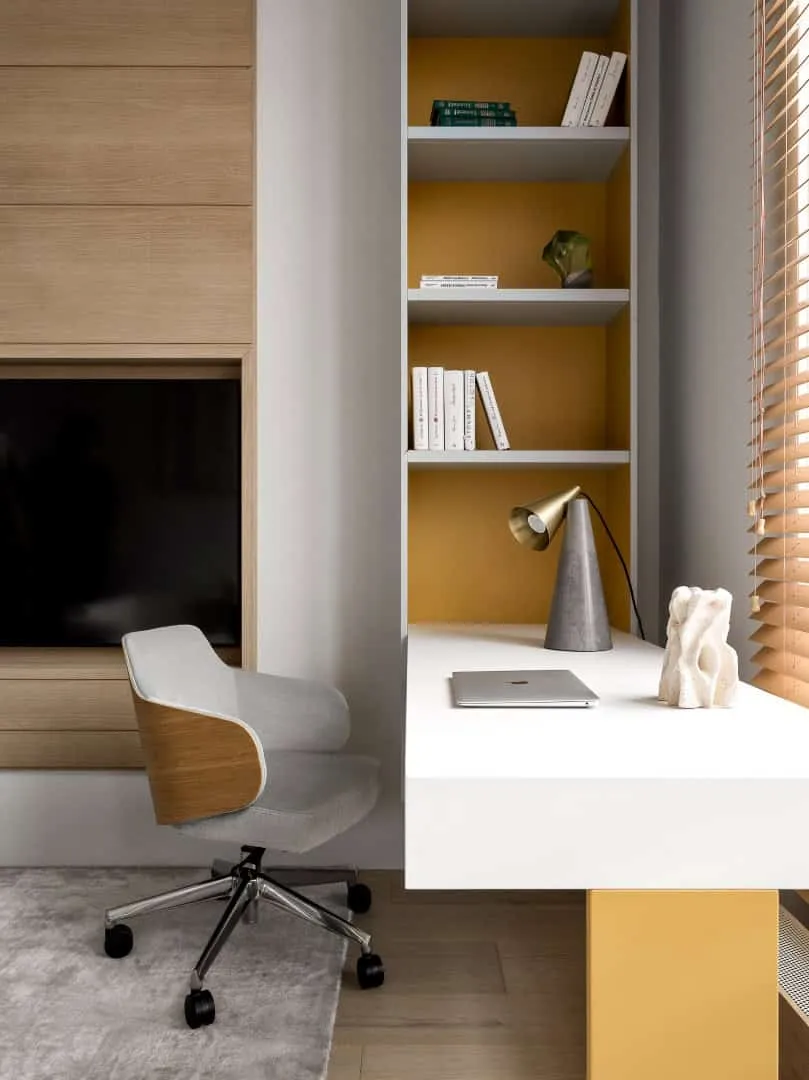 Photography by Sergey Krasyuk
Photography by Sergey Krasyuk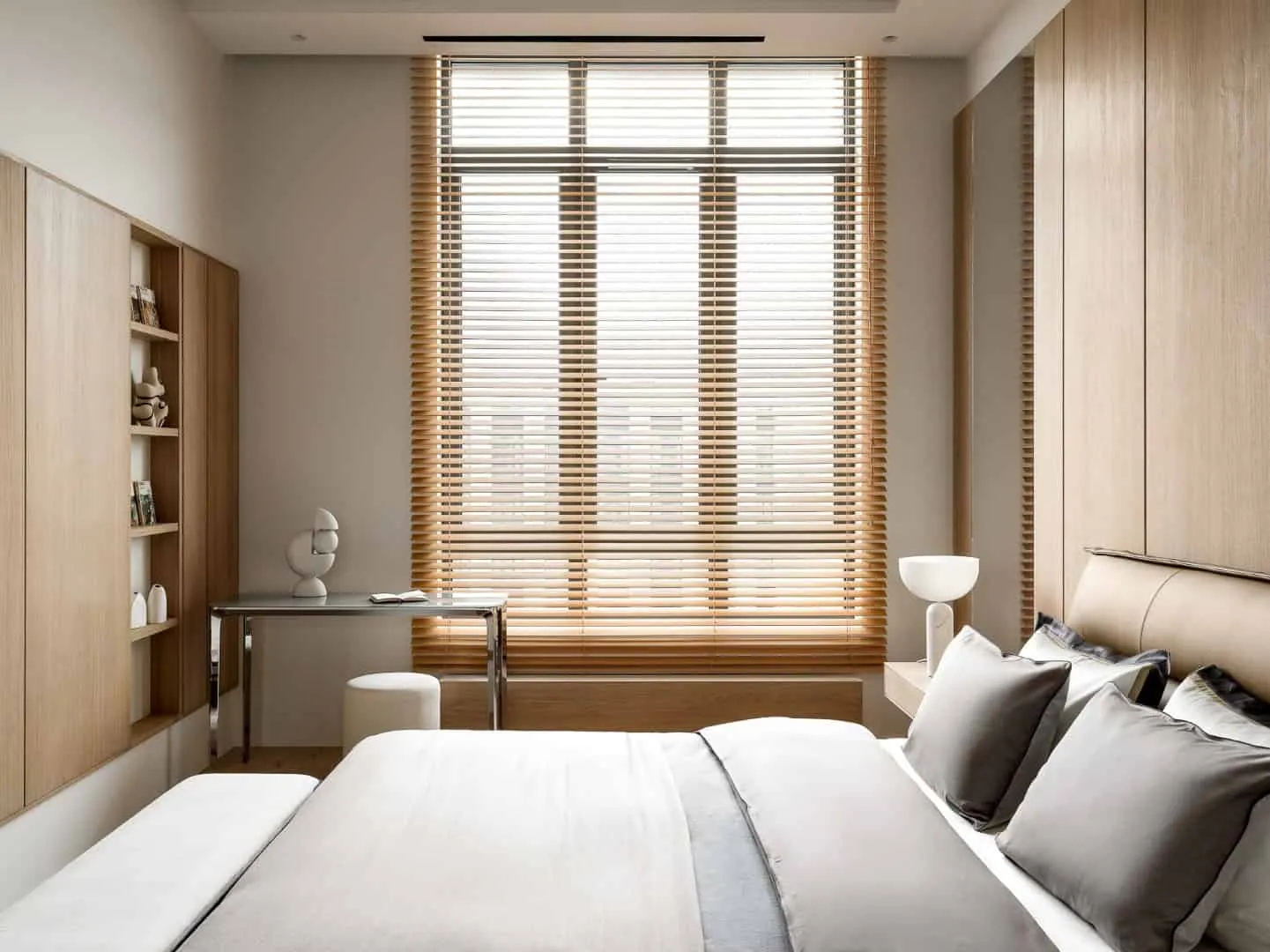 Photography by Sergey Krasyuk
Photography by Sergey Krasyuk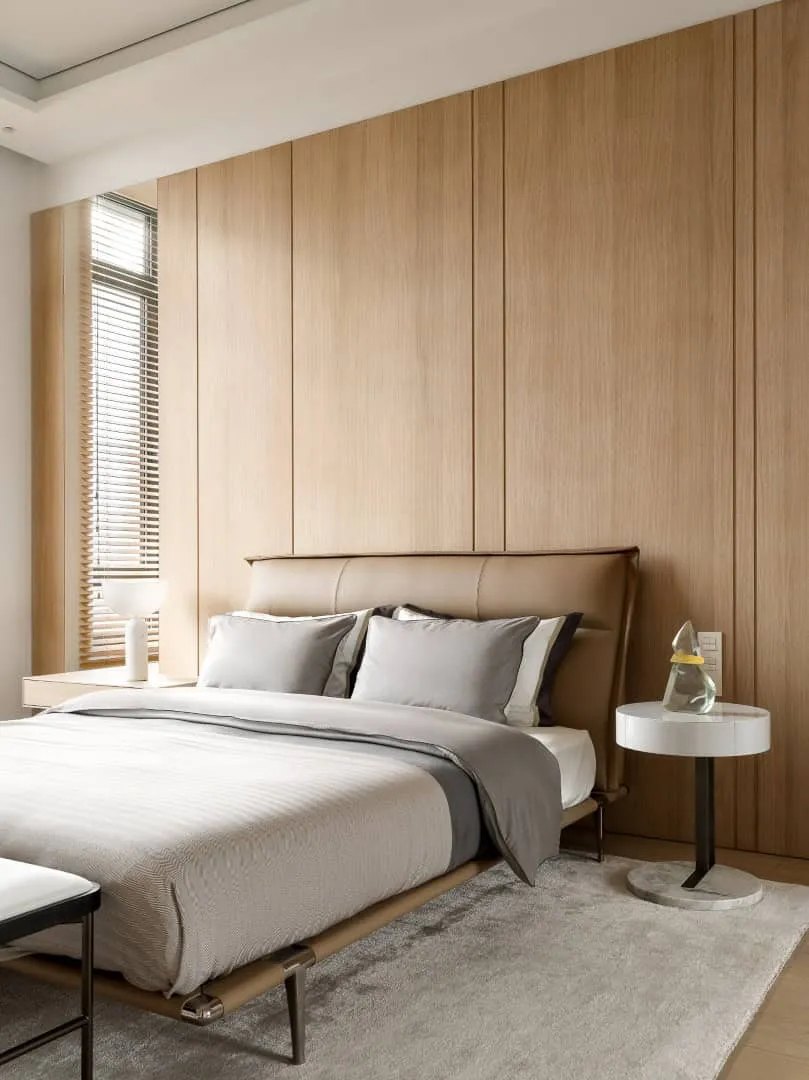 Photography by Sergey Krasyuk
Photography by Sergey Krasyuk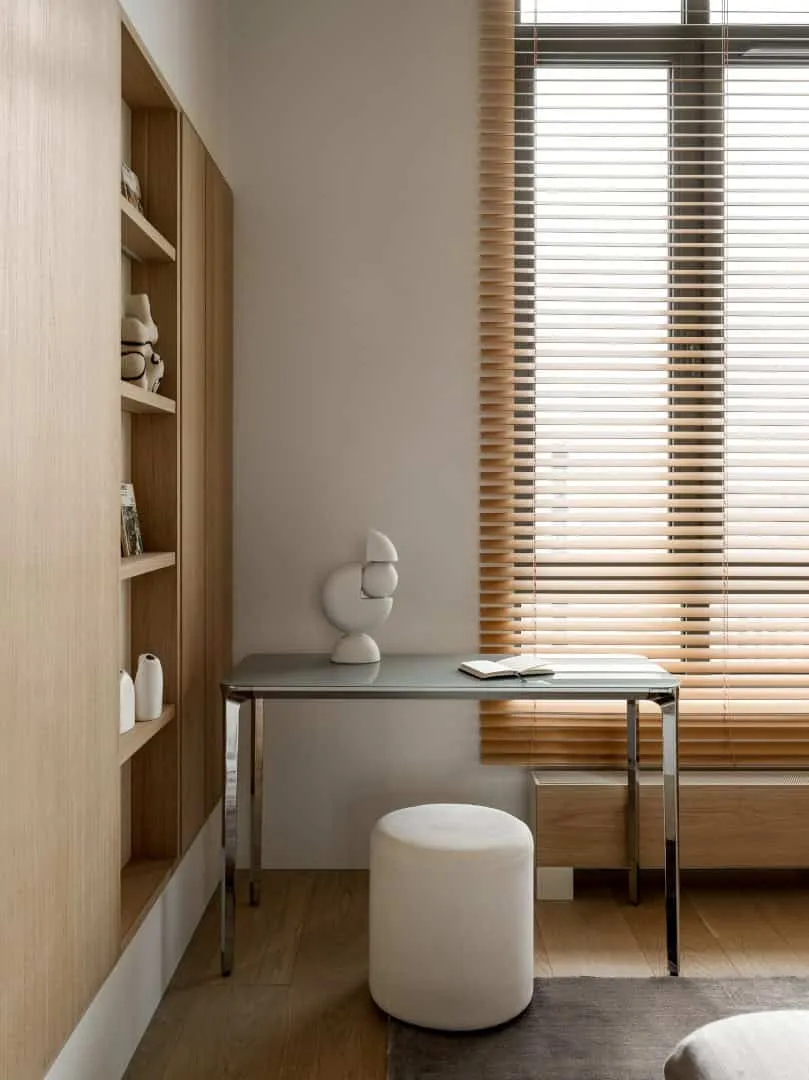 Photography by Sergey Krasyuk
Photography by Sergey Krasyuk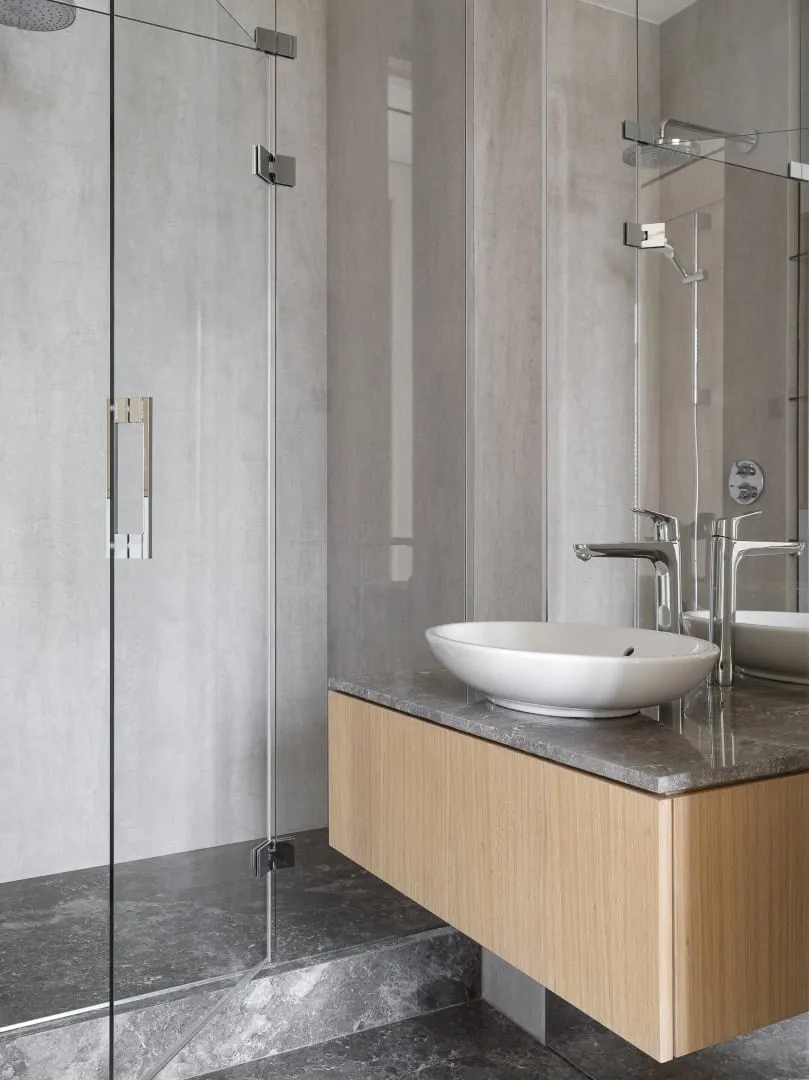 Photography by Sergey Krasyuk
Photography by Sergey Krasyuk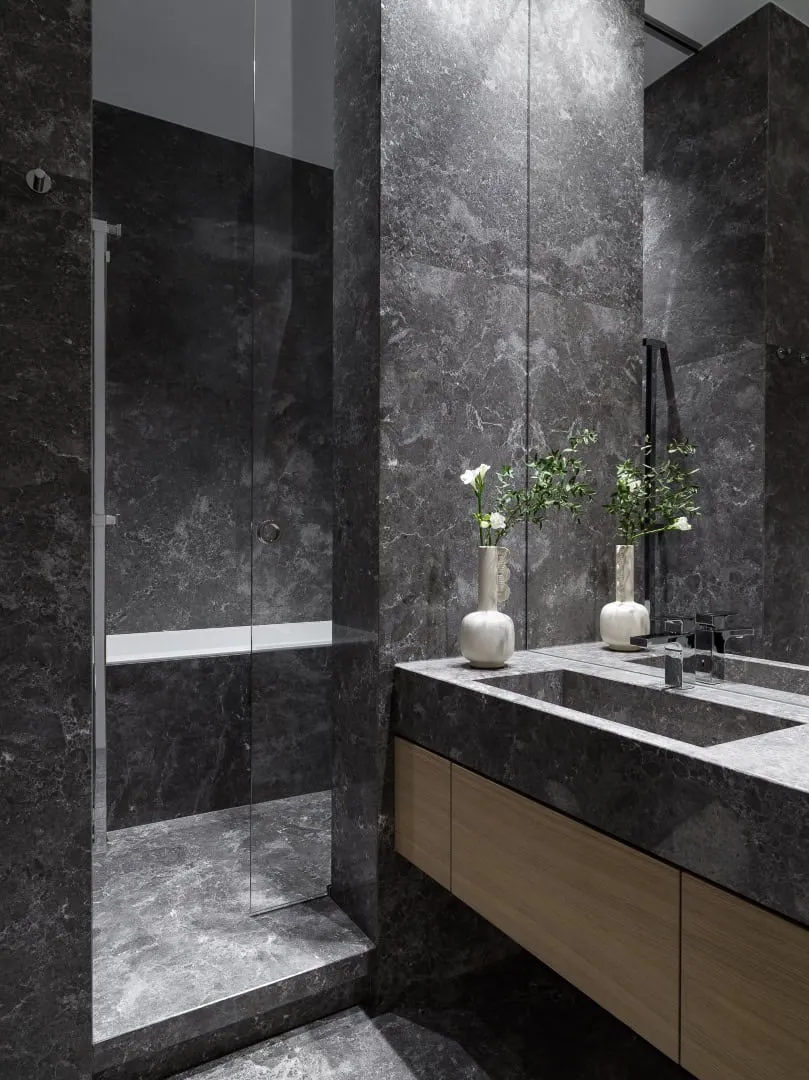 Photography by Sergey Krasyuk
Photography by Sergey Krasyuk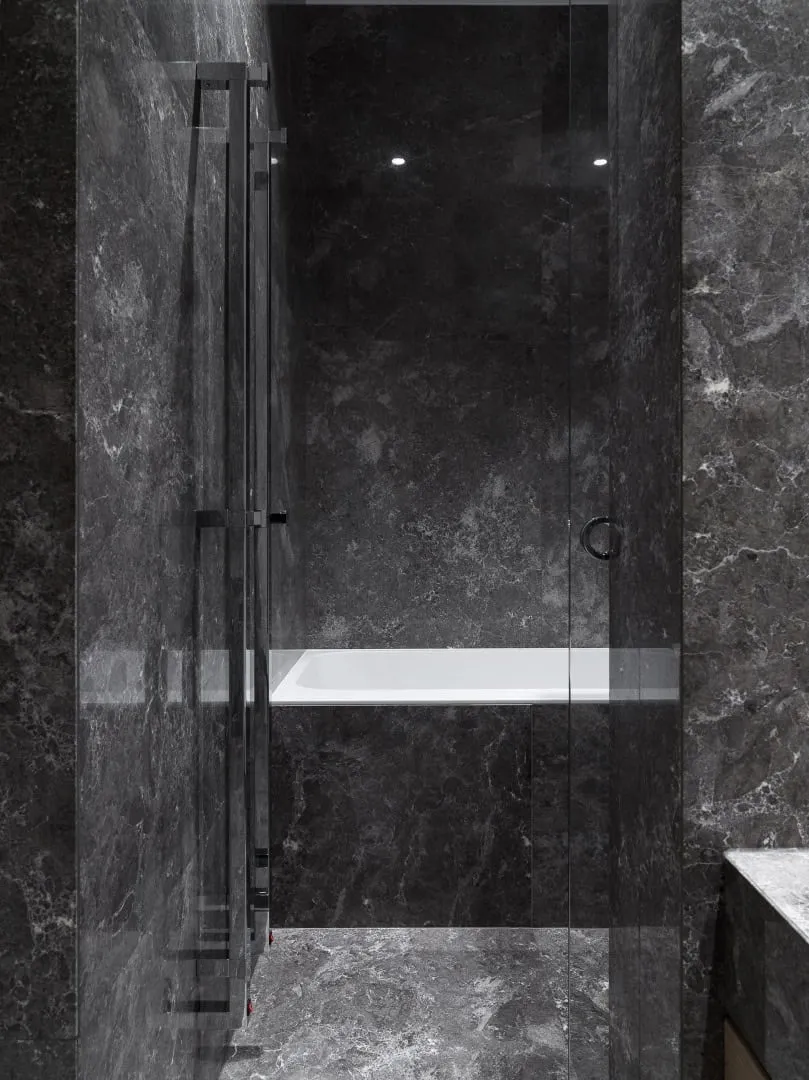 Photography by Sergey Krasyuk
Photography by Sergey KrasyukMore articles:
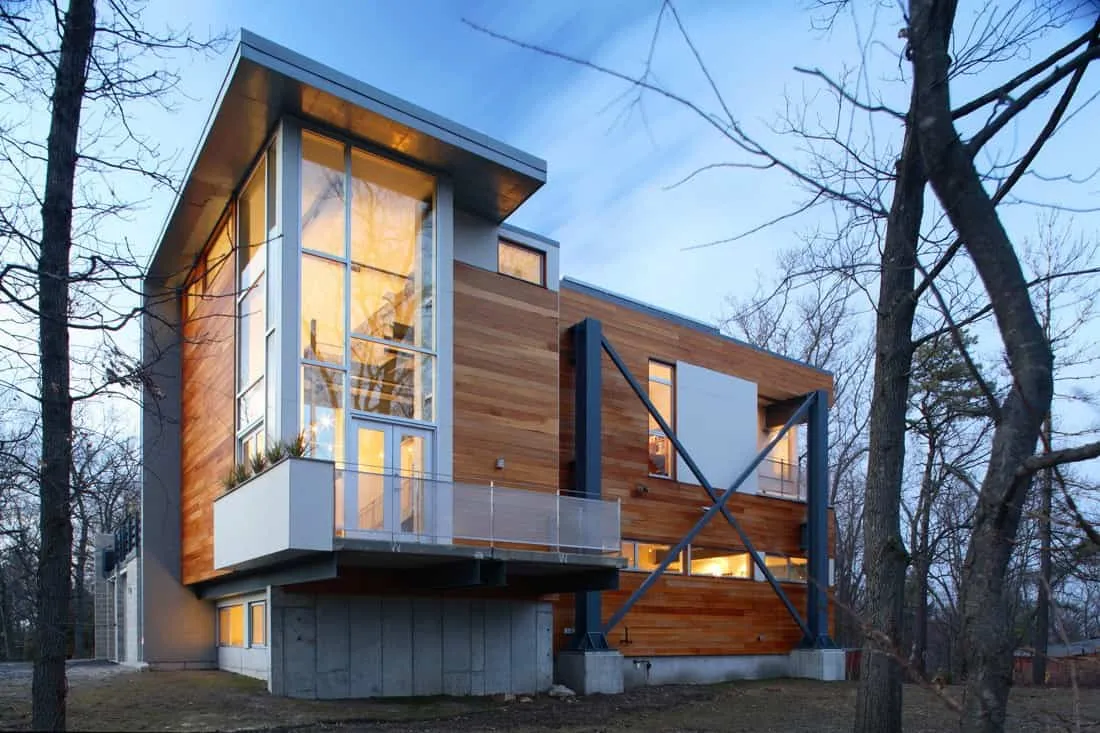 Big Dig House by Single Speed Design in Lexington, USA
Big Dig House by Single Speed Design in Lexington, USA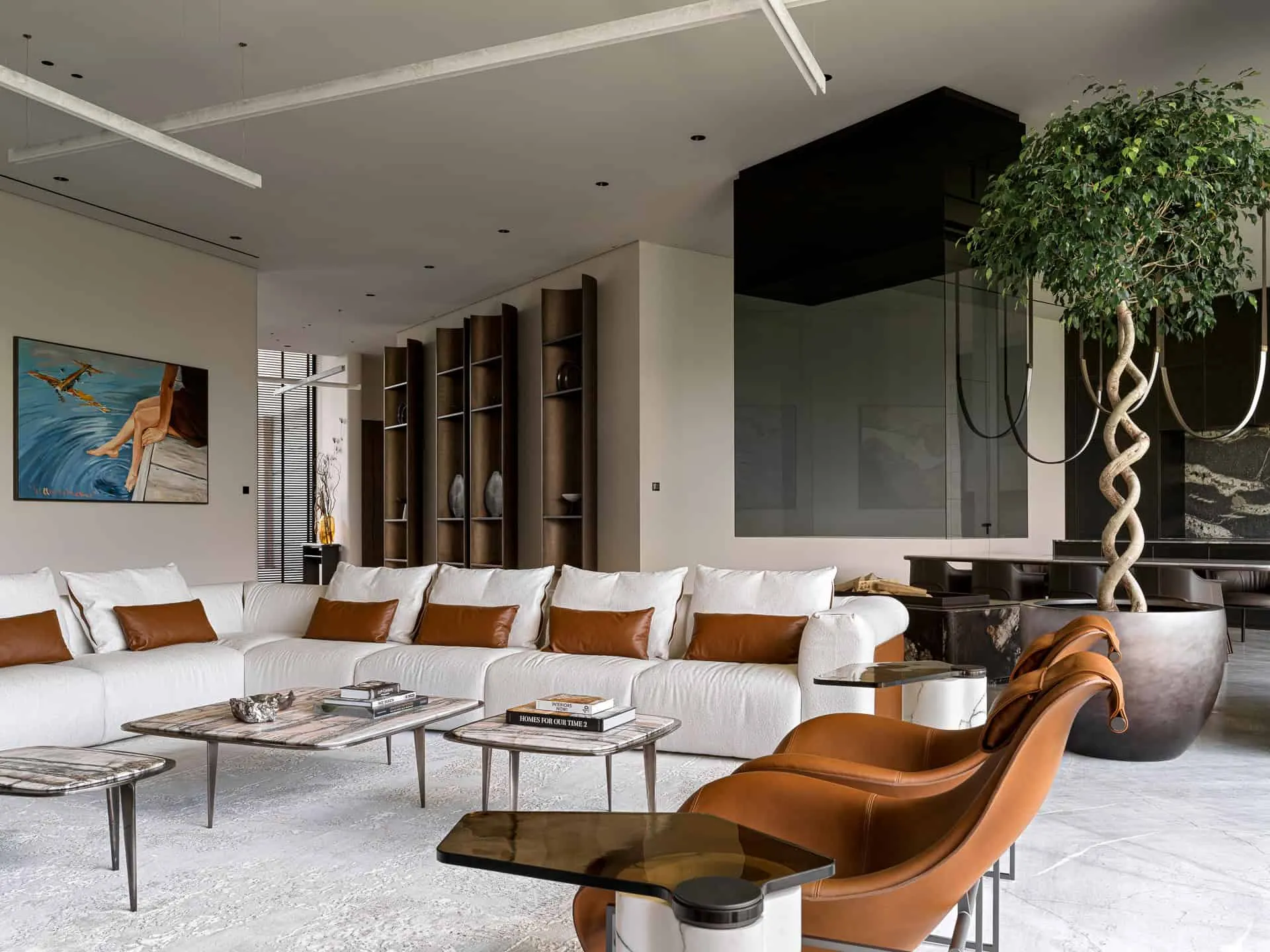 Bionica Villa of Ekaterina Yakovenko in Moscow Region: Where Technology Meets Sculptural Elegance
Bionica Villa of Ekaterina Yakovenko in Moscow Region: Where Technology Meets Sculptural Elegance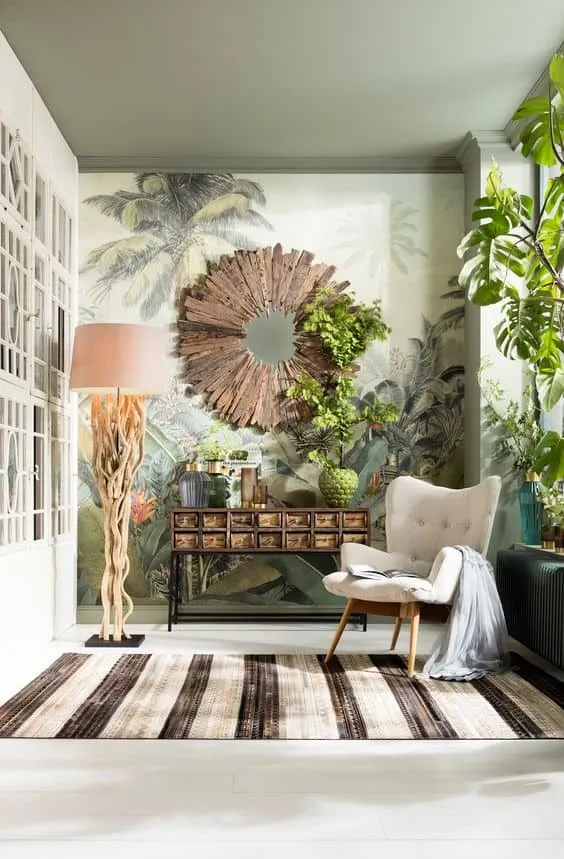 Biophilic Design — Truly Refreshing Trend in Interior
Biophilic Design — Truly Refreshing Trend in Interior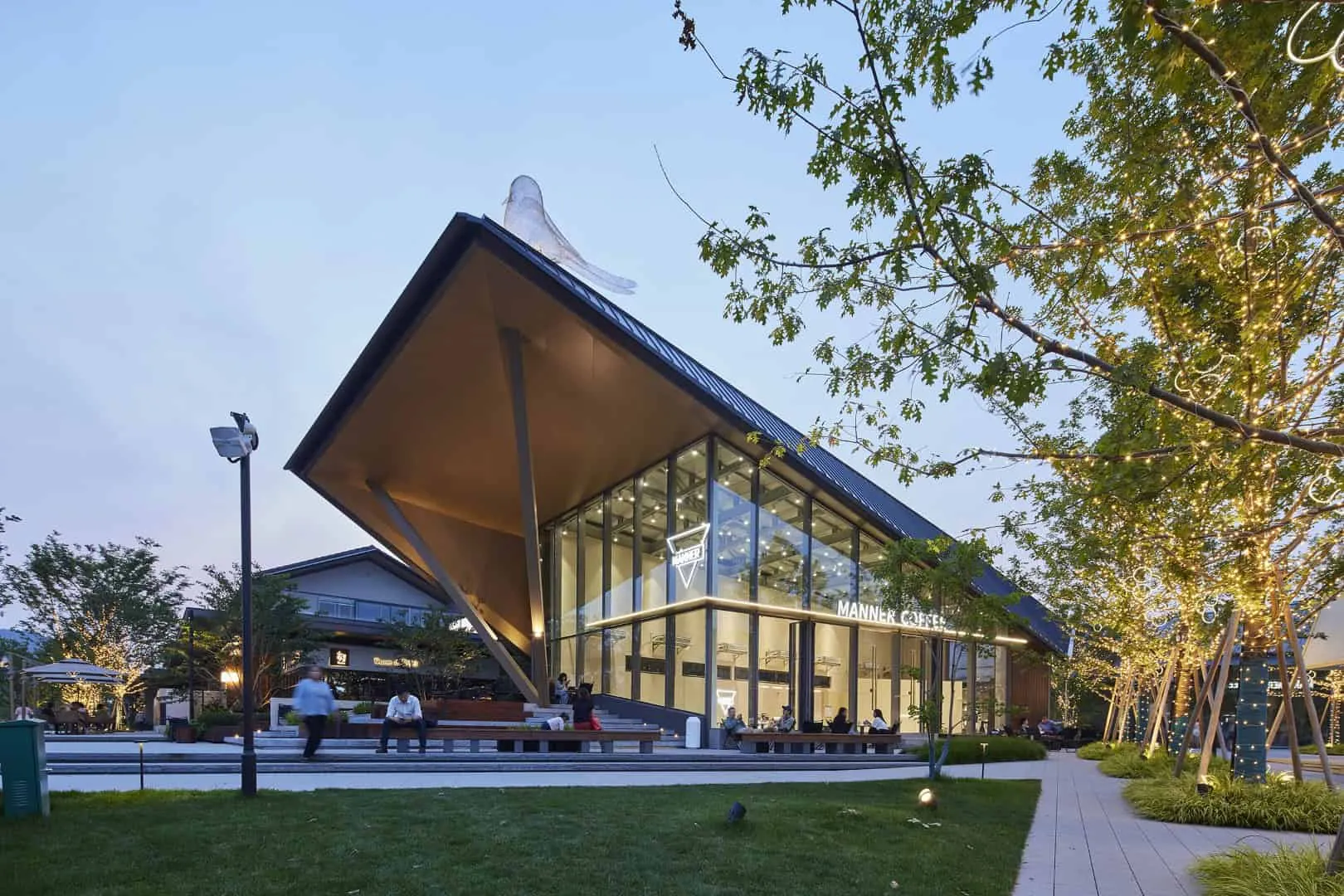 Bir Land in Hangzhou - Relaxing Commercial Environment for Micro-trips
Bir Land in Hangzhou - Relaxing Commercial Environment for Micro-trips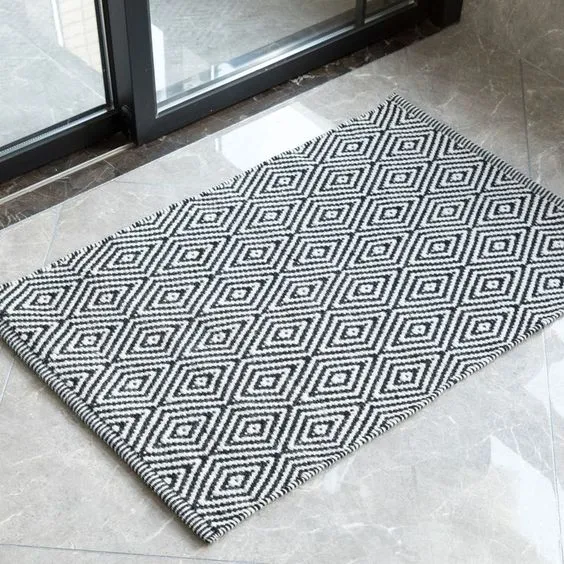 BLACK AND WHITE CARPET: AN ESSENTIAL ELEMENT OF STYLISH AND GRAPHIC DECORATION
BLACK AND WHITE CARPET: AN ESSENTIAL ELEMENT OF STYLISH AND GRAPHIC DECORATION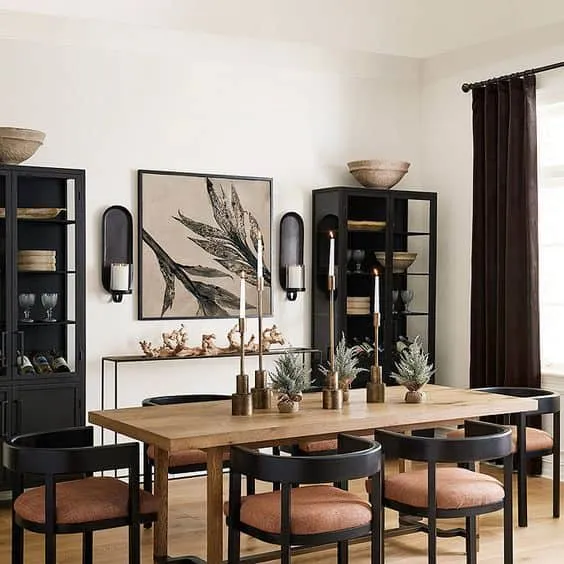 Black Chair — The Perfect Choice for Home Interior
Black Chair — The Perfect Choice for Home Interior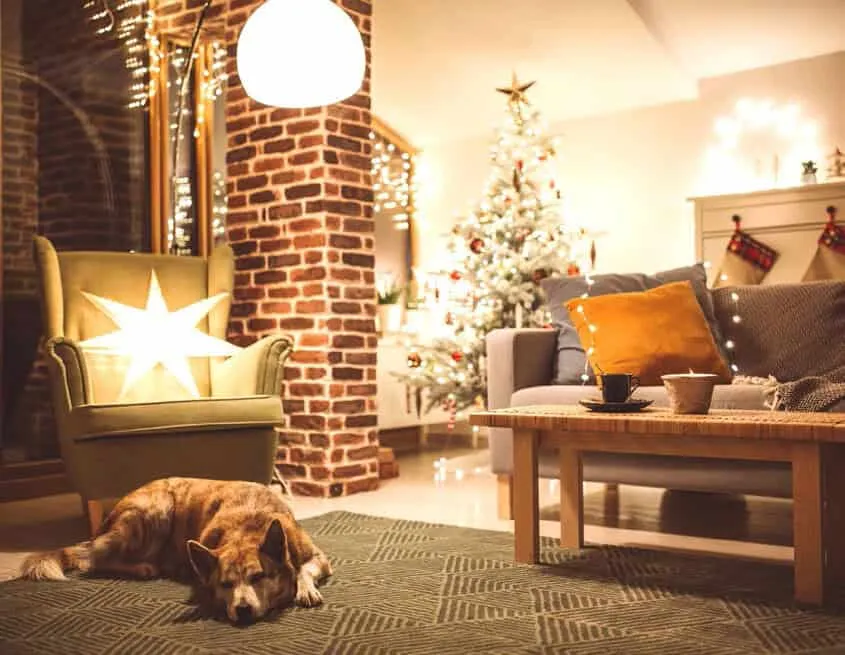 Black Friday and Christmas Are Approaching — Prepare Gifts
Black Friday and Christmas Are Approaching — Prepare Gifts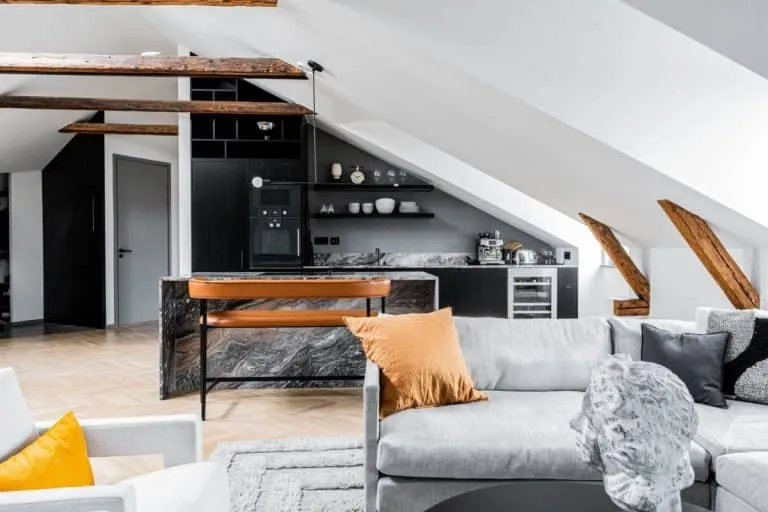 Black Kitchen with Arabesque Marble Countertop
Black Kitchen with Arabesque Marble Countertop