There can be your advertisement
300x150
Bionica Villa of Ekaterina Yakovenko in Moscow Region: Where Technology Meets Sculptural Elegance
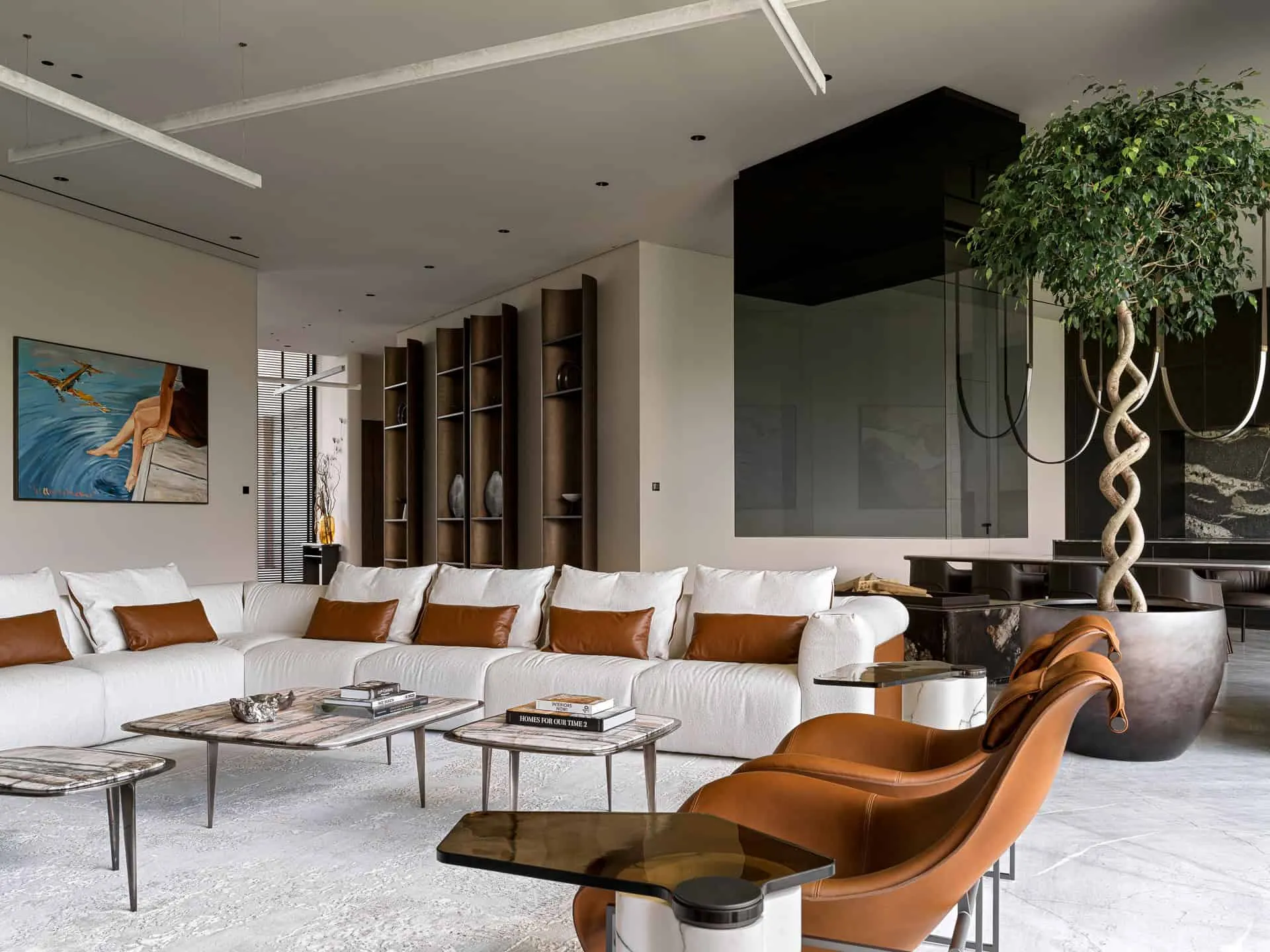
Bionica Villa in Moscow Region is a striking example of modern luxurious living completed in 2024. This private house of 1400 m² combines cutting-edge smart home technology with organic, flowing architecture. Designed by an expert team and brought to life under the creative leadership of interior design Ekaterina Yakovenko, the house embodies harmony between internal, external and landscape elements.
Vision and Architectural Philosophy
The concept of the villa is rooted in balance—between innovation and nature, technology and texture. The architecture includes biomorphic curves, reflecting natural forms that create a sense of movement throughout the structure. These motifs appear from the building's façade to interior details.
From the beginning, integration was a priority. The interior design was developed in tandem with architecture to ensure consistency and continuity. The original brick cladding was replaced by natural dolomite finish, providing elegant tactile harmony both inside and outside.
Smart Features and Modern Comforts
This modern smart villa is equipped with state-of-the-art lighting, climate control and automation systems. Every detail—from spa operations to creating illuminated scenes—is managed by an advanced smart home system. Efficiency and convenience combine with aesthetic sophistication.
First Floor Features:
Open-plan living room, dining and kitchen area
Professional stainless steel kitchen for gourmet guests
15-meter infinity pool, sauna, hammam and fitness room
Server room, laundry and auxiliary spaces hidden away
Second Floor:
5 bedrooms with walk-in closets
Private office
Personal routes for privacy and comfort
Interior: Bionic Forms and Individual Luxury
"The goal was to create a sculptural living space," says Ekaterina Yakovenko, whose vision permeates every room. The color palette is based on soft neutral tones, underscored by a warm metallic bronze hue in the kitchen and terracotta accents in the living room through carefully selected Turri and B&B Italia pieces.
The house uses six types of natural stone, including:
Fior di Bosco marble for public areas
Crystallo onyx from Henge on the ceiling
Rare granite and quartzite on the kitchen back wall and fireplace
Dining table carved from unique marble slabs shaped like human feet—hinting at Leonardo da Vinci's quote about perfection
Artistic Aesthetics and Textural Expression
The walls are finished in a matte, leather-like paint that softens surfaces and absorbs light. Forged details in a rich bronze tone frame bookshelves, wardrobes and accent structures throughout the villa. This textural contrast enhances spatial rhythm.
Top-tier furniture includes:
Kitchen: Key Cucine
Sofas: Turri
Armchairs: B&B Italia
Dining sets: Ceppi, Poltrona Frau
Lighting: Emmemobili, Macrolux, Henge, Goccia, Aromas del Campo
Visually striking Tree of Life sculpture by Fedor and Polina Abramovs serves as a symbolic center, while vibrant works by Dmitry Shorin add playful energy to the villa.
Unified Designer Approach
What distinguishes Bionica Villa is its unified design concept. Whether it's a custom shelf curve, alignment of pipes on marble or integration of technology into daily life, every choice supports a seamless user experience. Composition, materials, lighting and even landscaping were designed under one vision—biomorphic design supporting mindful and luxurious living.
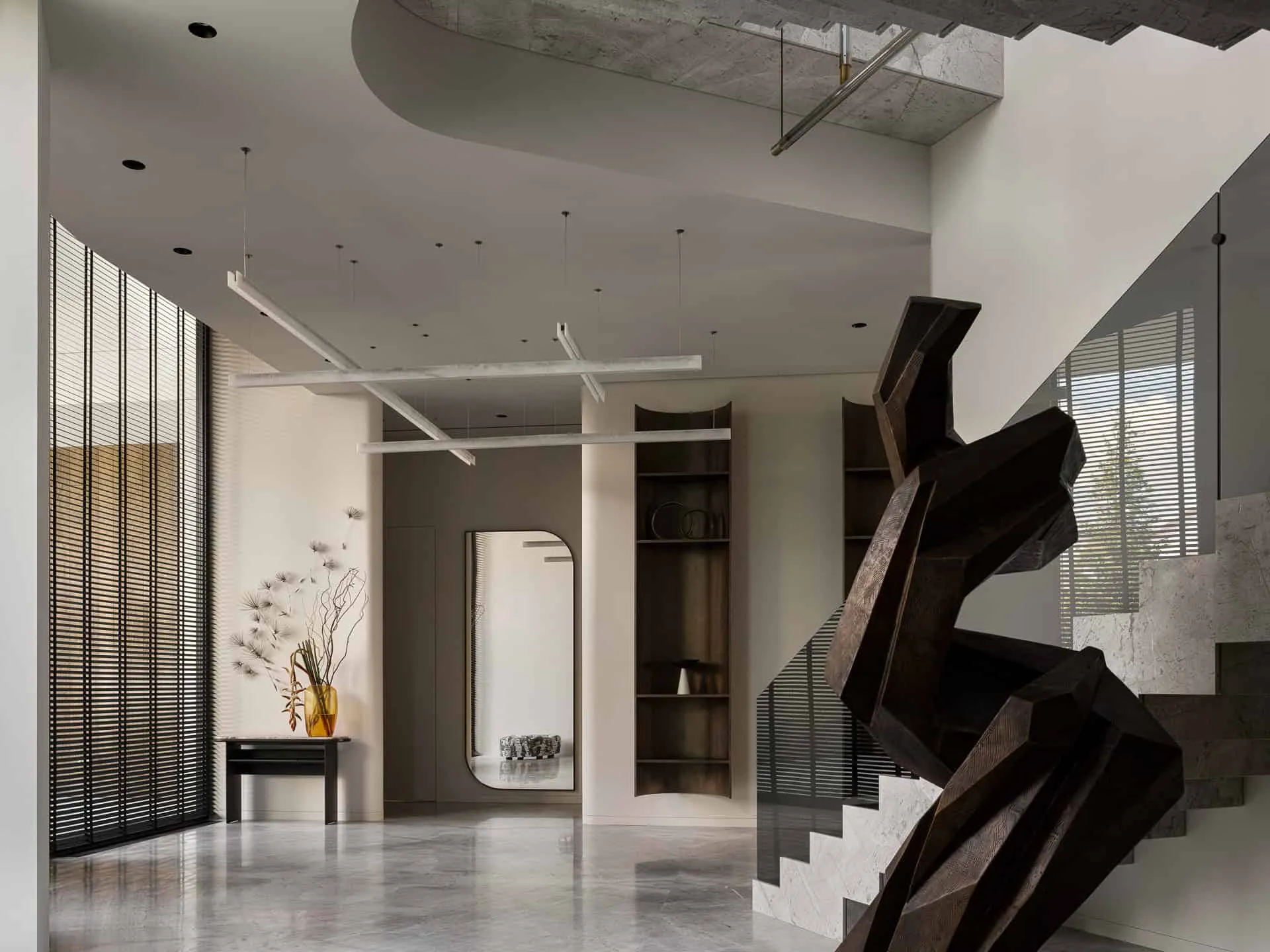 Photo © Sergey Krasyuk
Photo © Sergey Krasyuk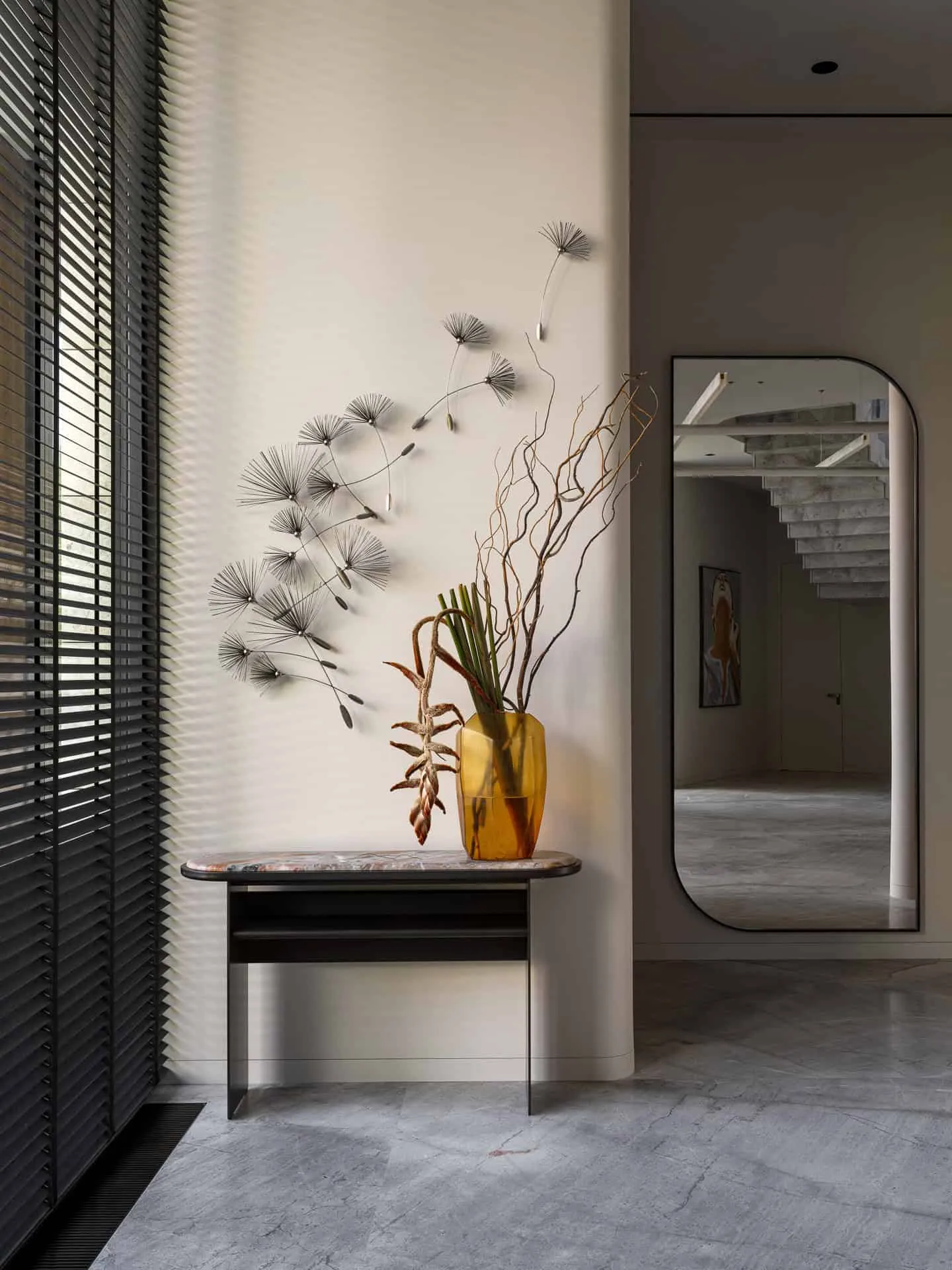 Photo © Sergey Krasyuk
Photo © Sergey Krasyuk Photo © Sergey Krasyuk
Photo © Sergey Krasyuk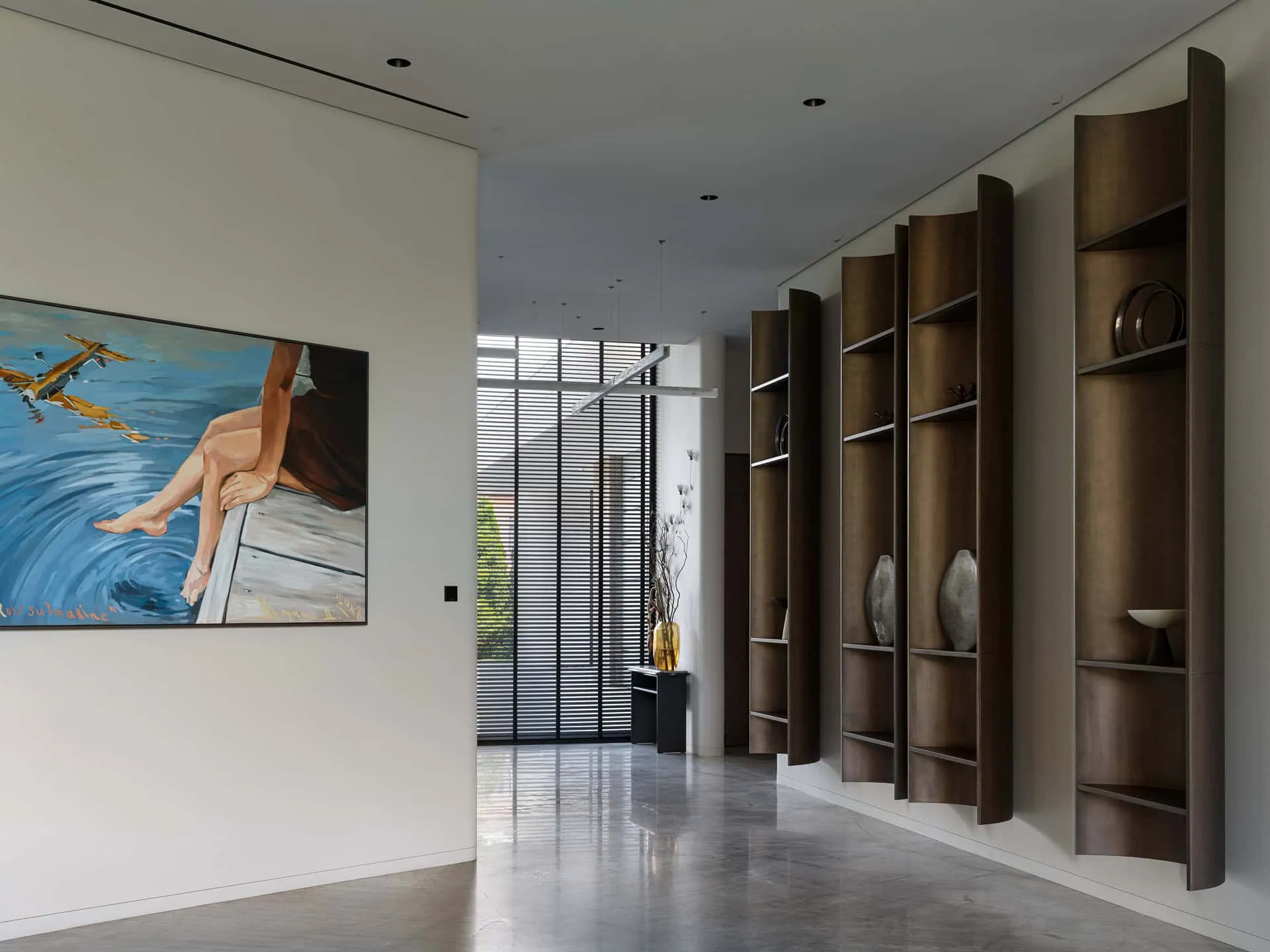 Photo © Sergey Krasyuk
Photo © Sergey Krasyuk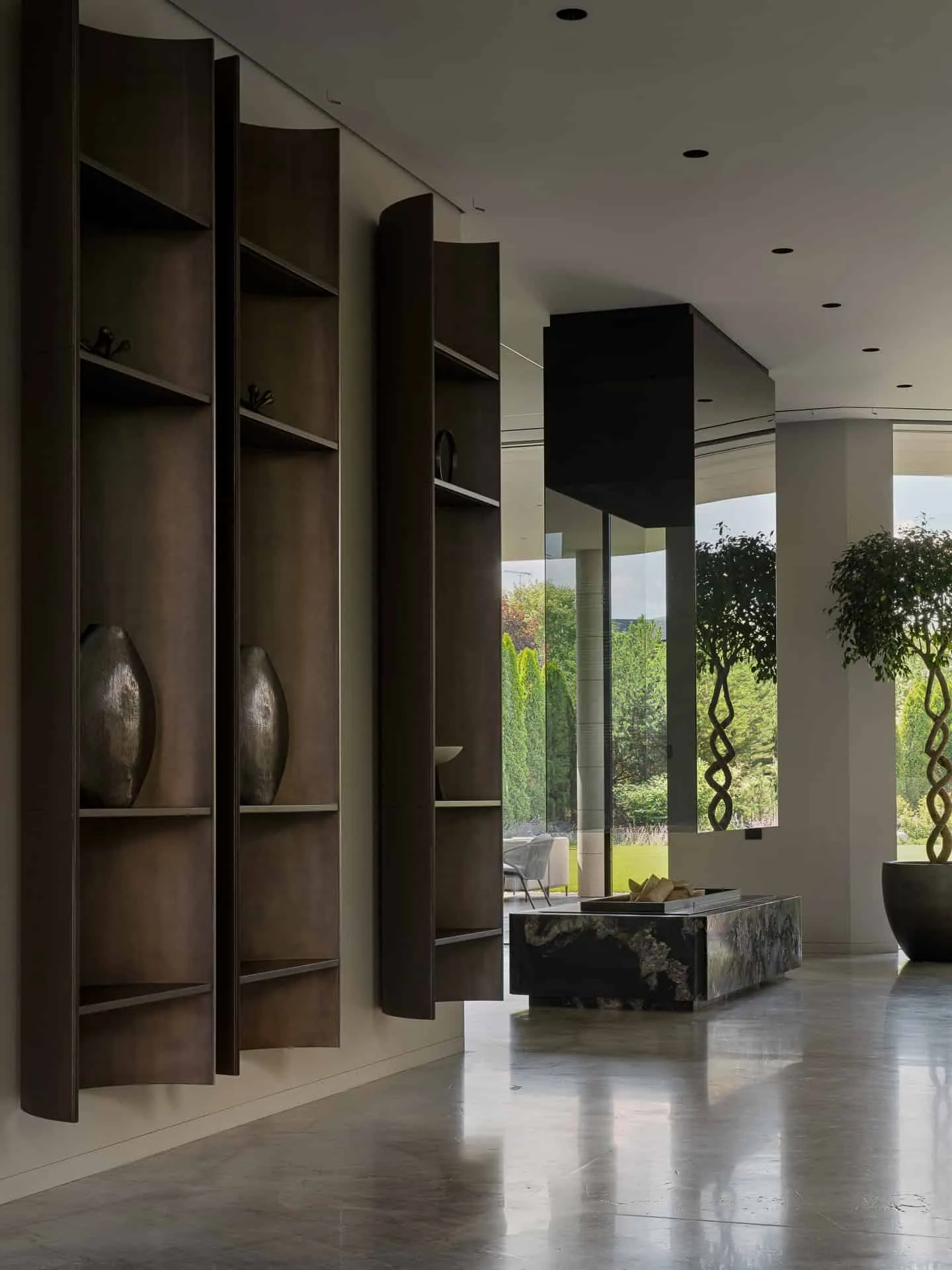 Photo © Sergey Krasyuk
Photo © Sergey Krasyuk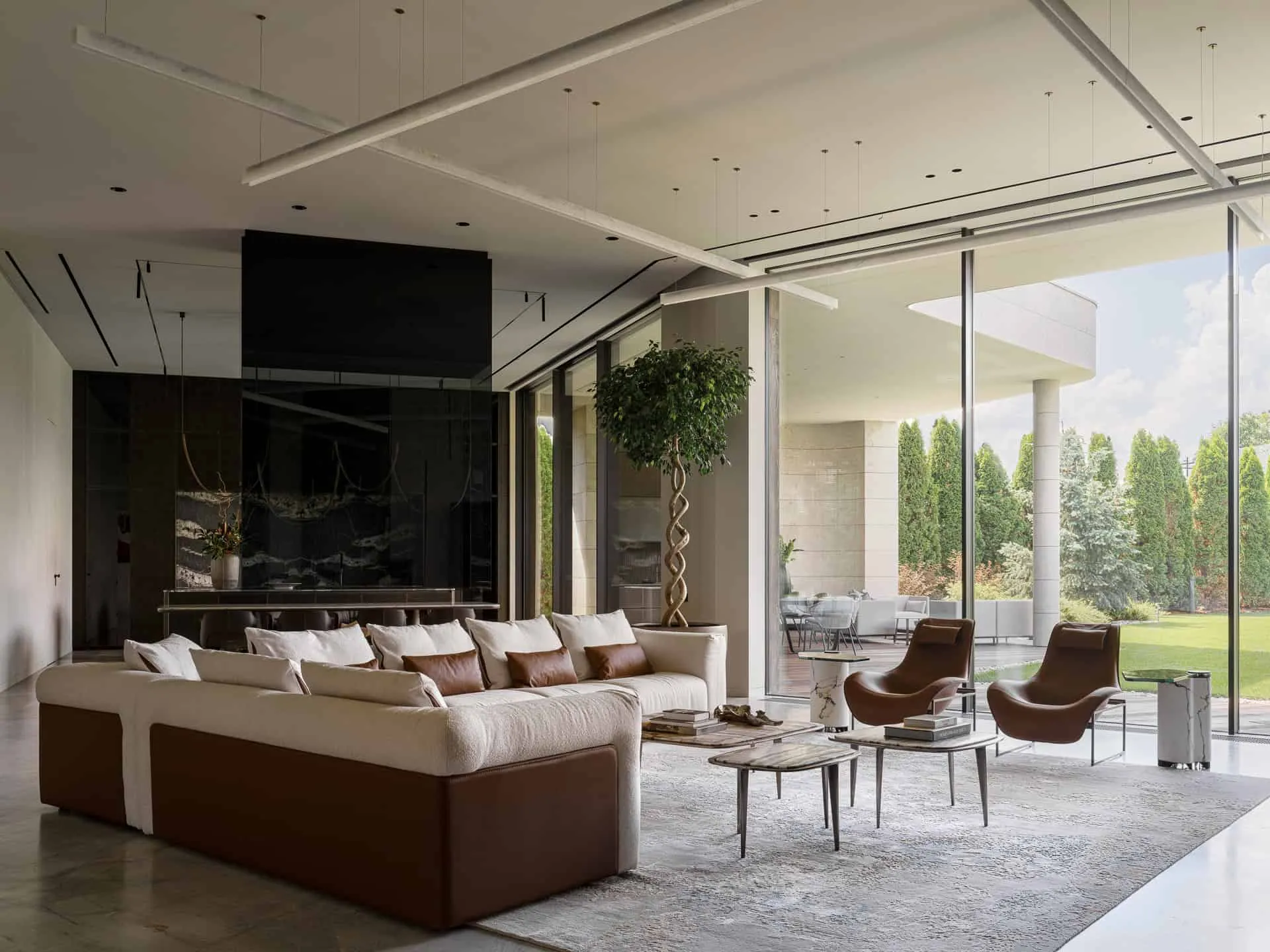 Photo © Sergey Krasyuk
Photo © Sergey Krasyuk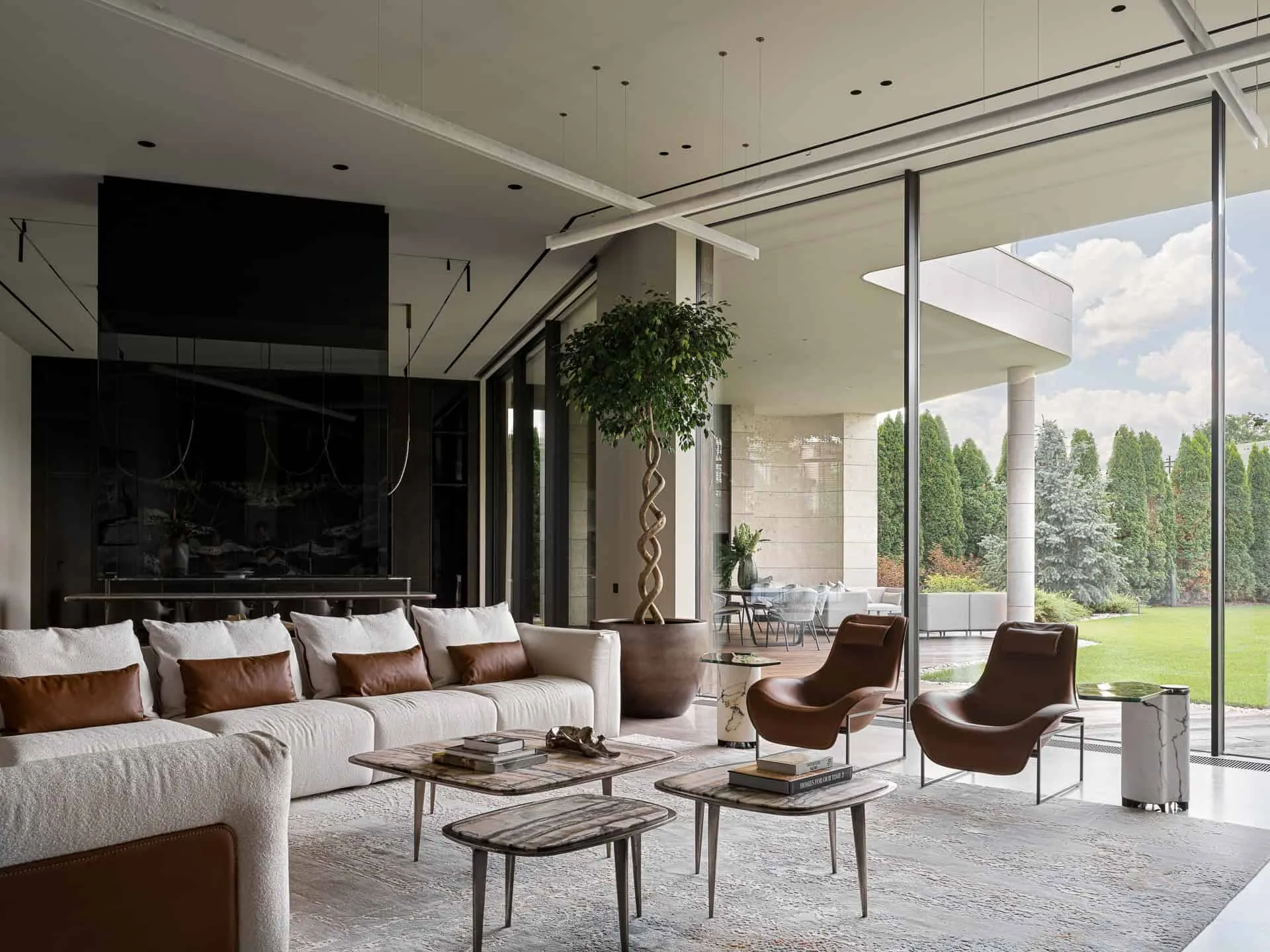 Photo © Sergey Krasyuk
Photo © Sergey Krasyuk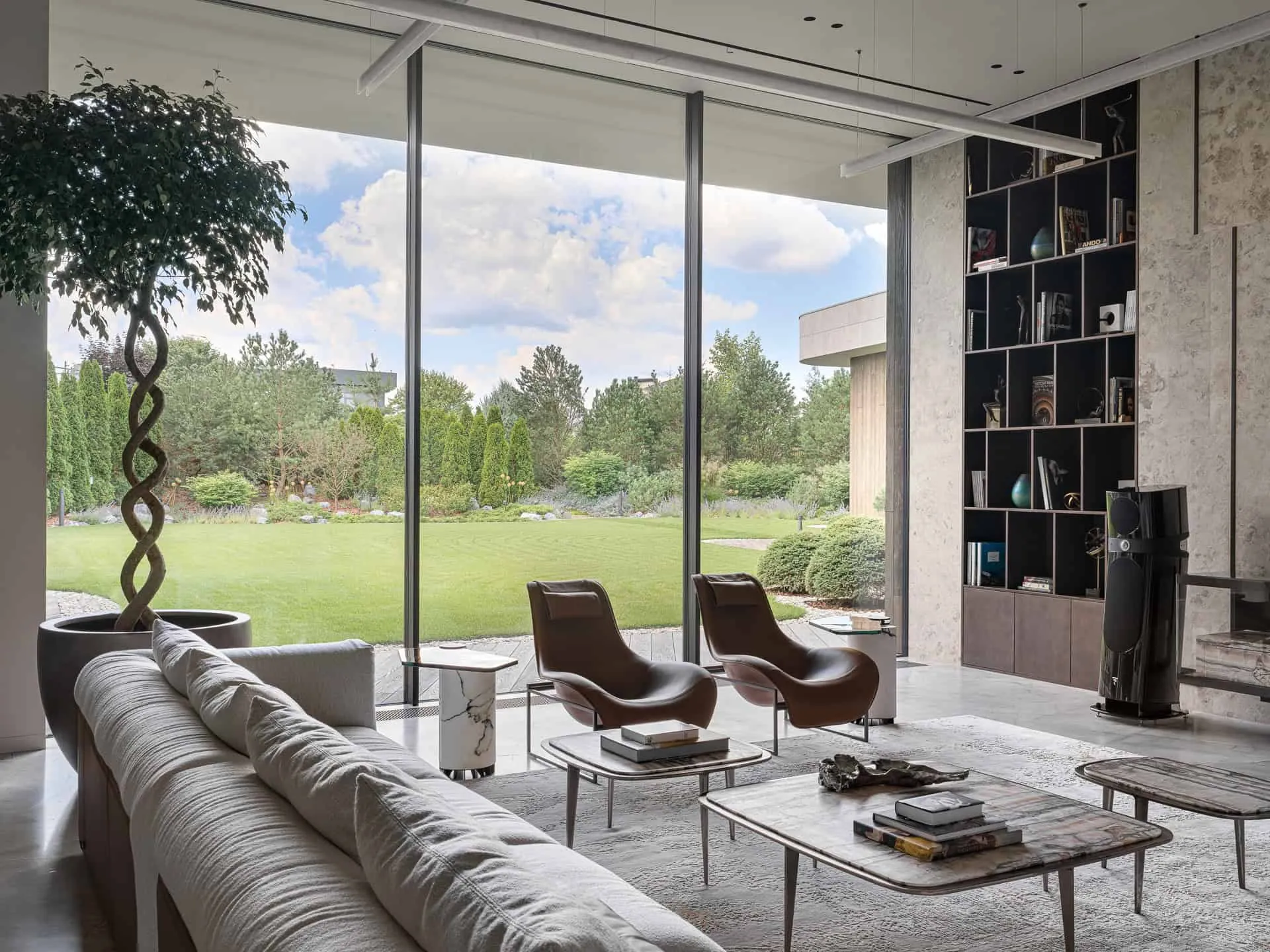 Photo © Sergey Krasyuk
Photo © Sergey Krasyuk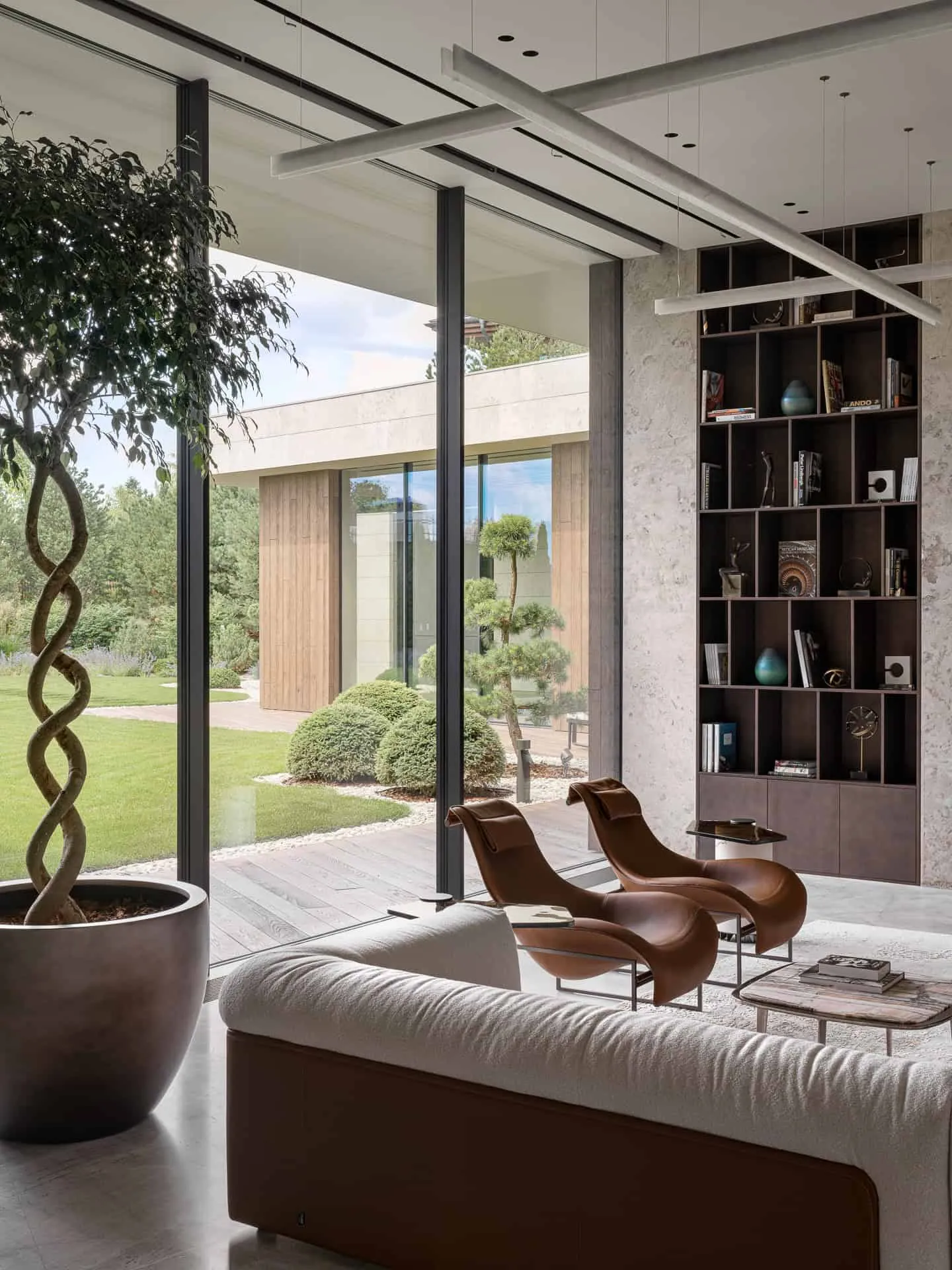 Photo © Sergey Krasyuk
Photo © Sergey Krasyuk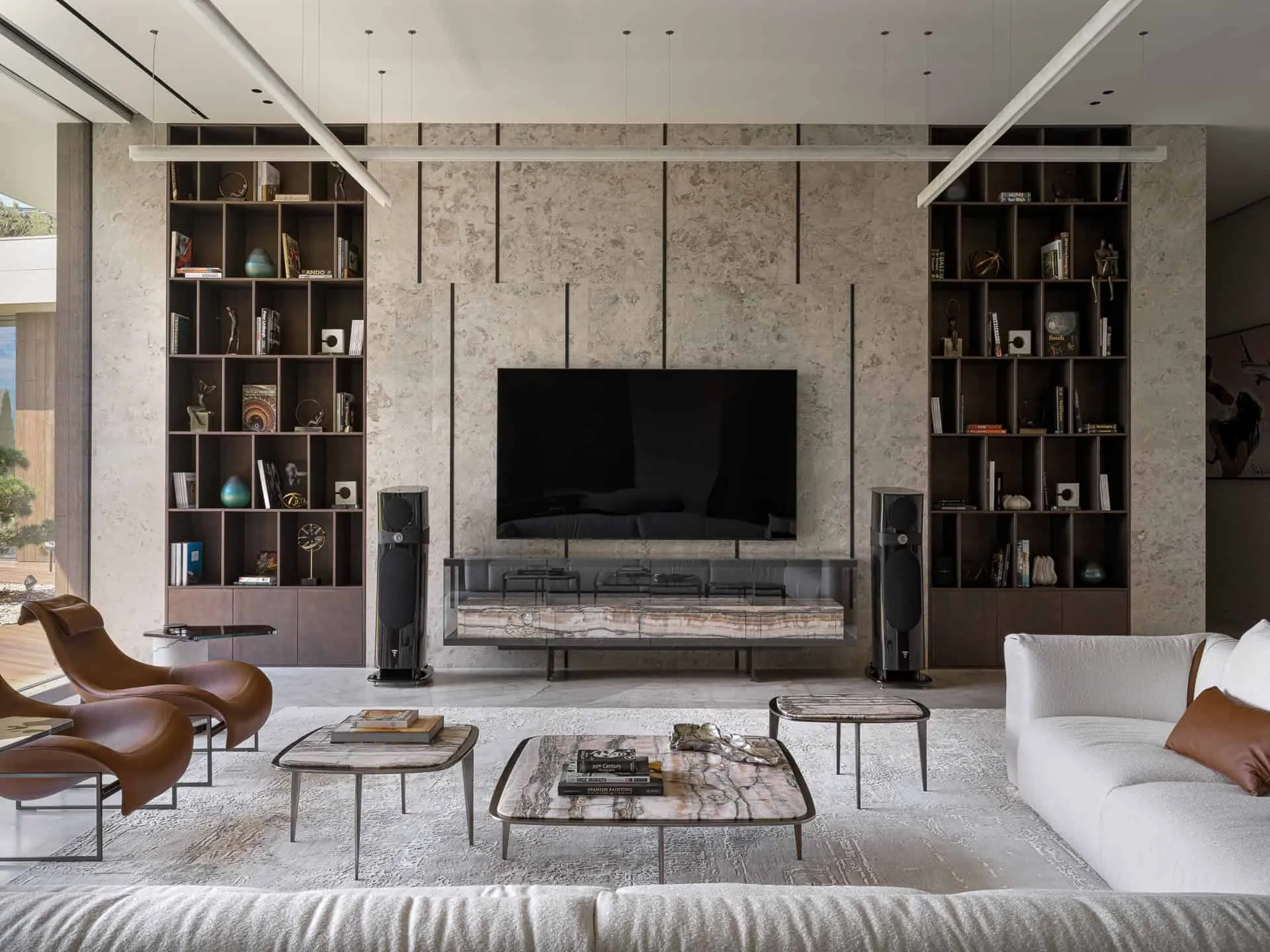 Photo © Sergey Krasyuk
Photo © Sergey Krasyuk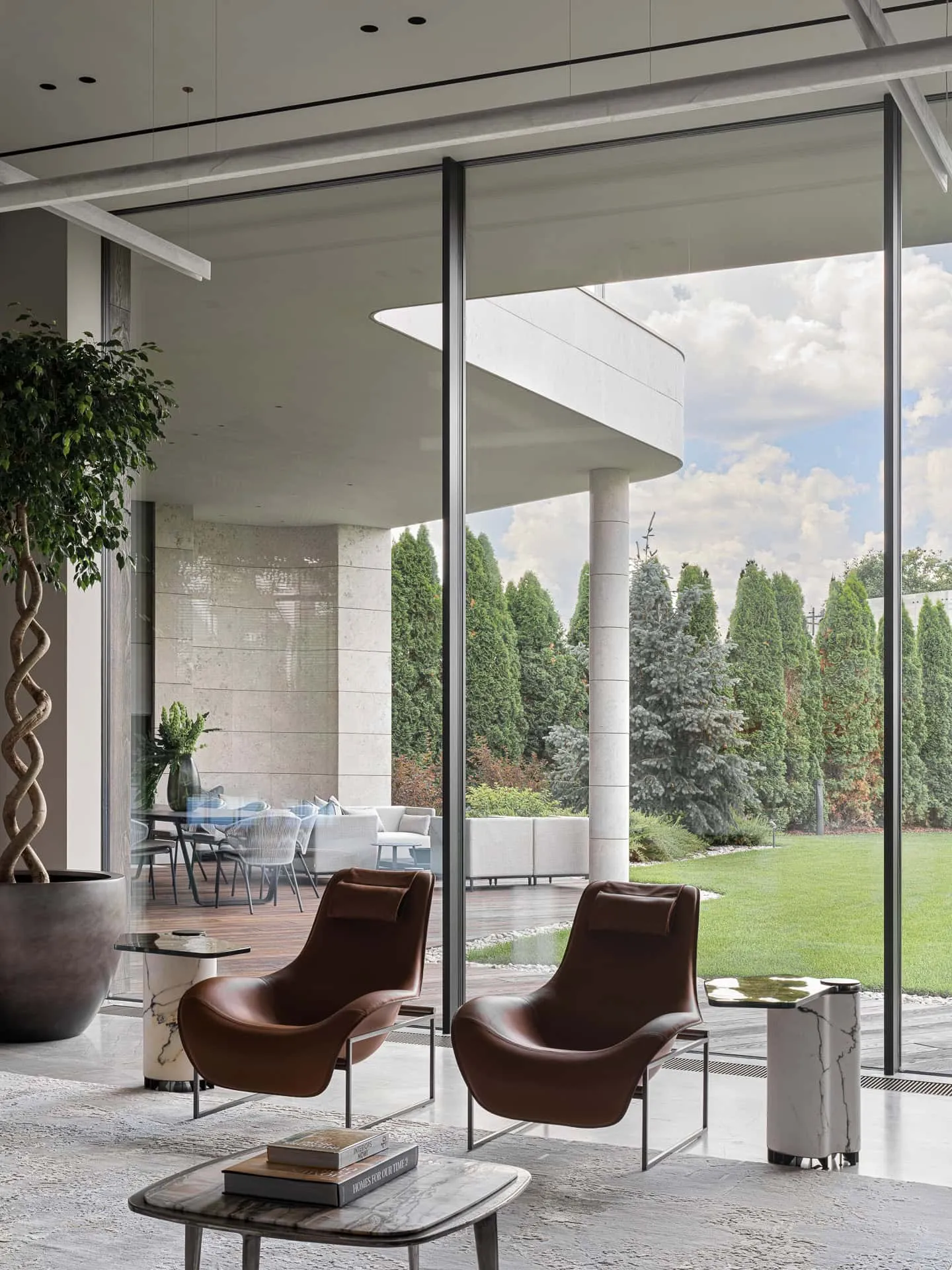 Photo © Sergey Krasyuk
Photo © Sergey Krasyuk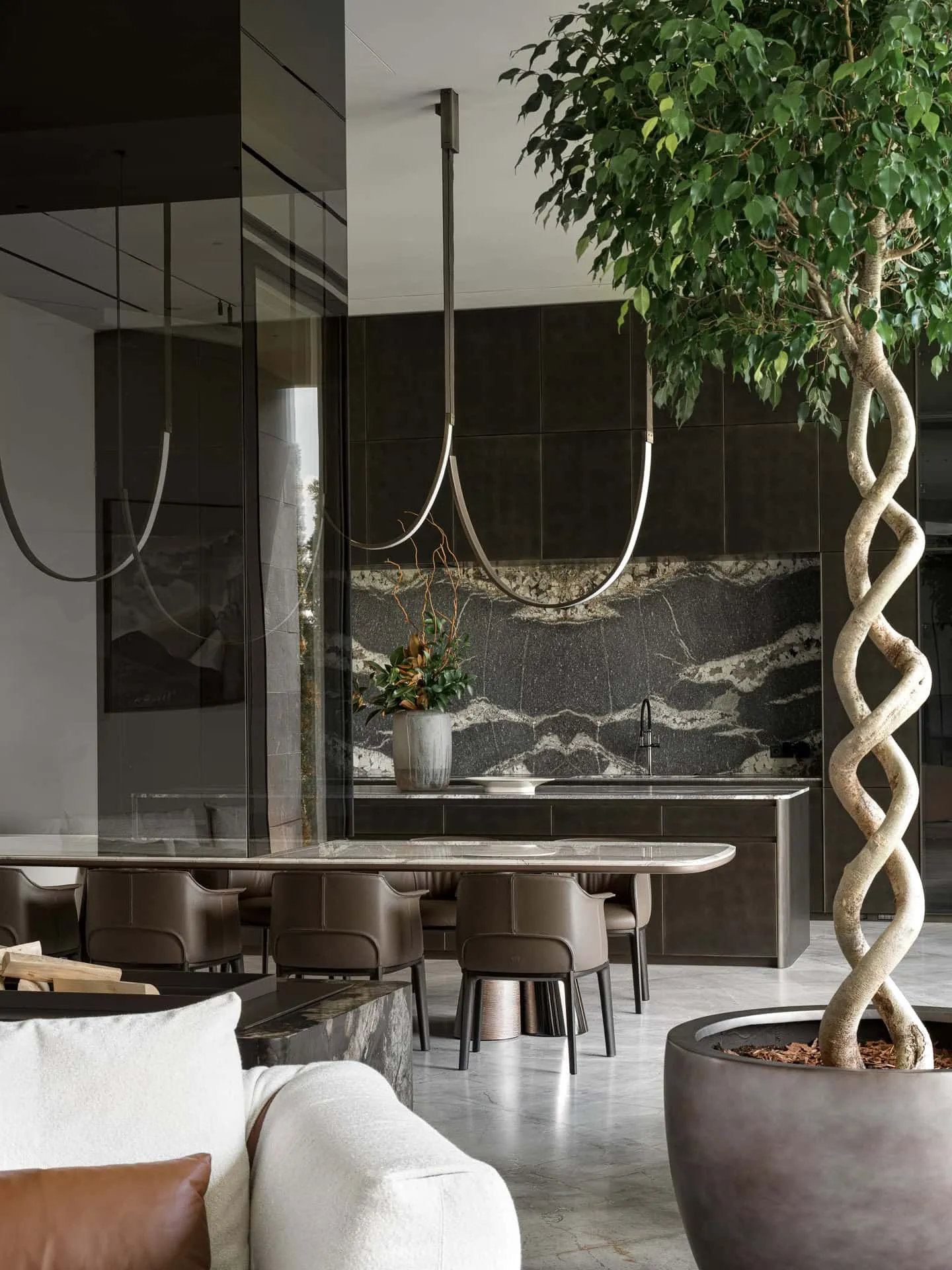 Photo © Sergey Krasyuk
Photo © Sergey Krasyuk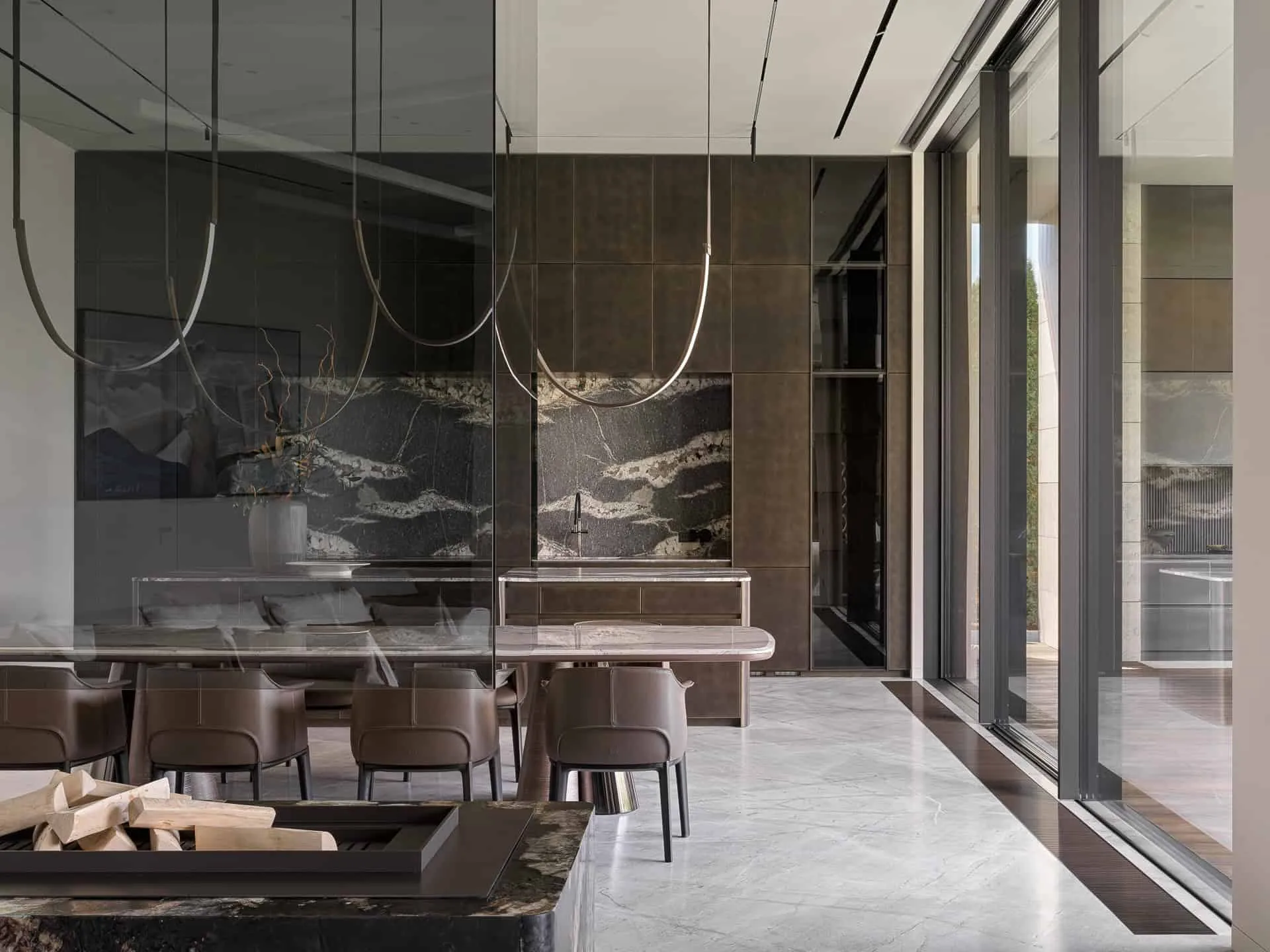 Photo © Sergey Krasyuk
Photo © Sergey Krasyuk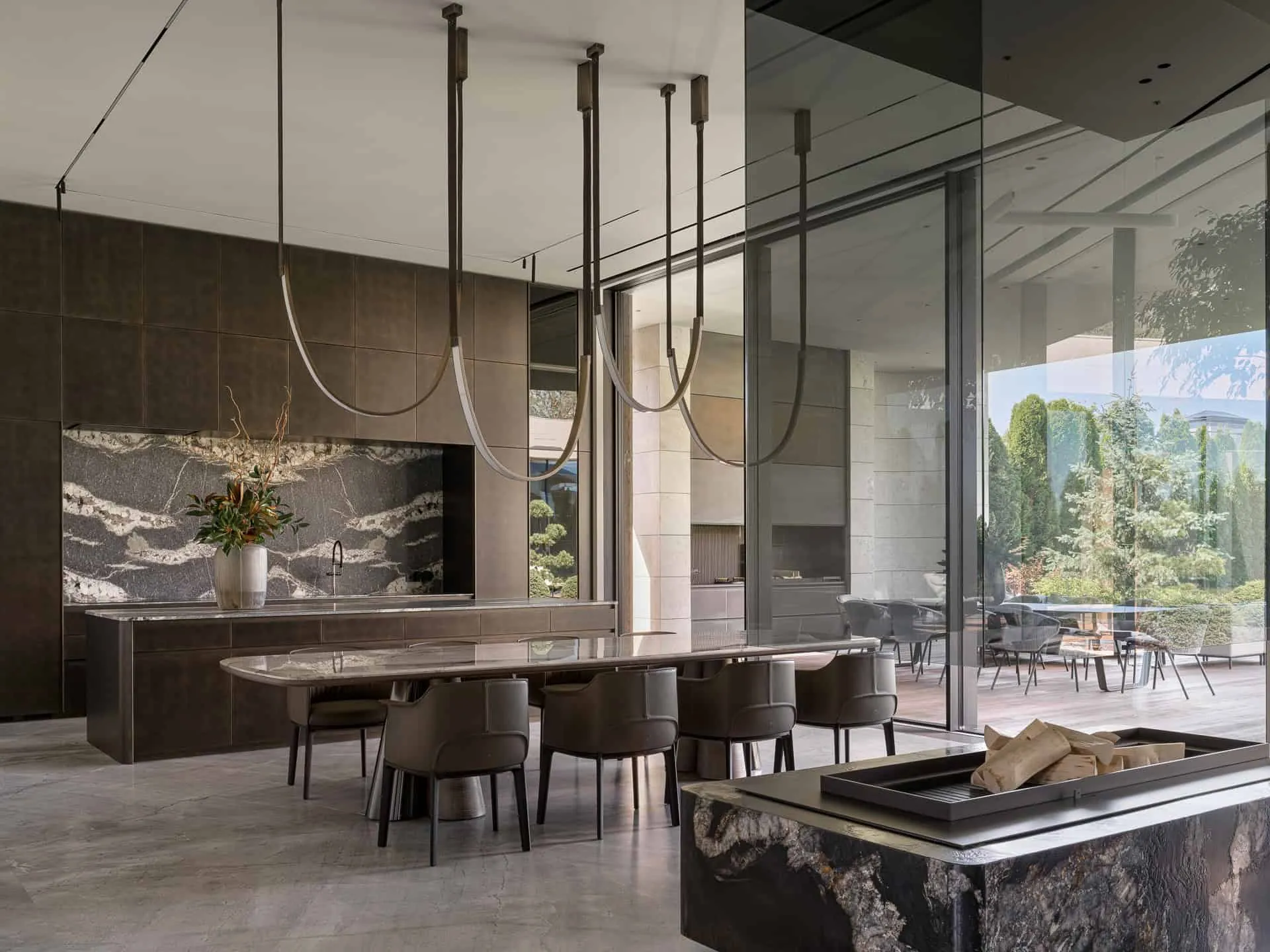 Photo © Sergey Krasyuk
Photo © Sergey Krasyuk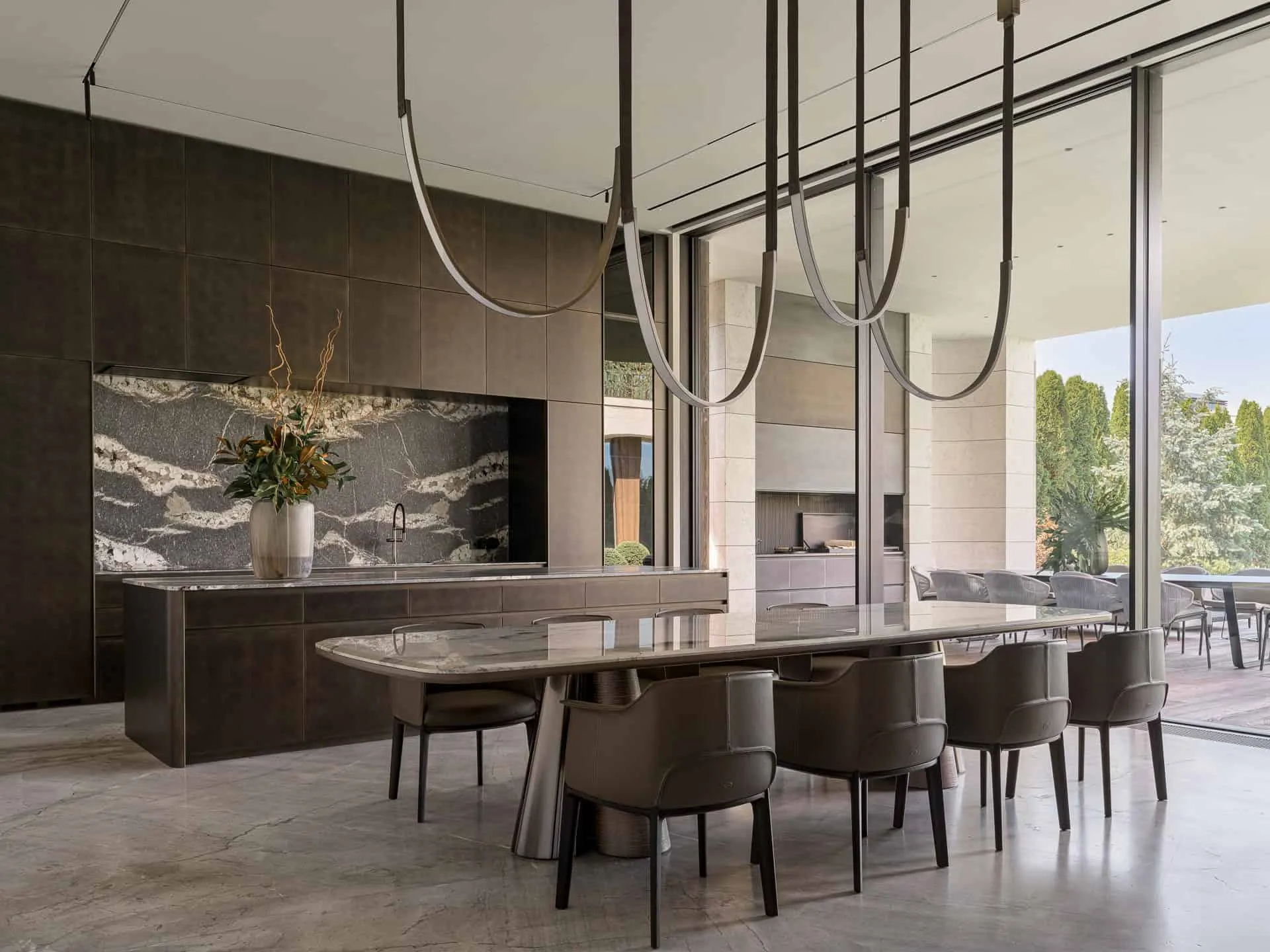 Photo © Sergey Krasyuk
Photo © Sergey Krasyuk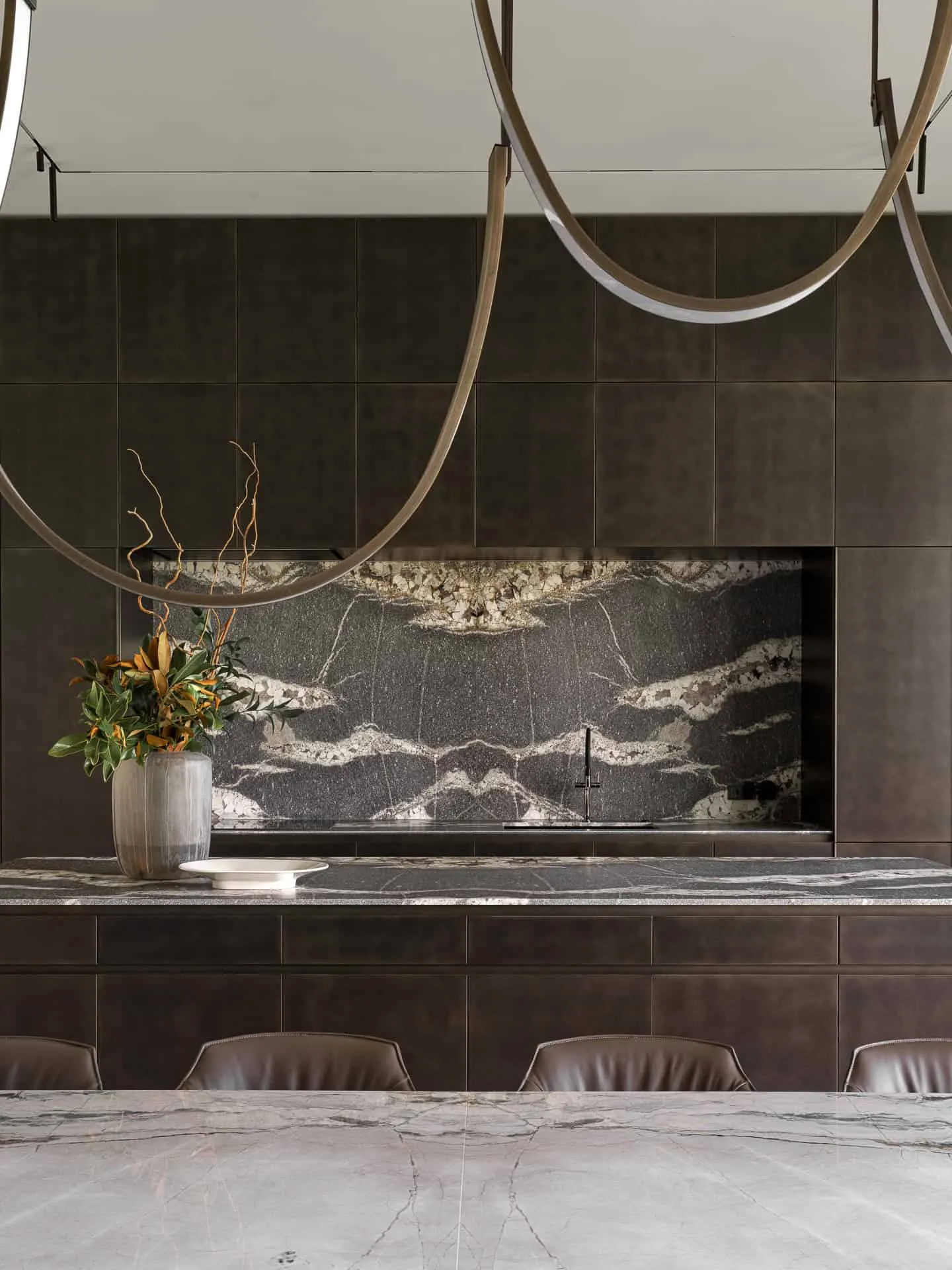 Photo © Sergey Krasyuk
Photo © Sergey Krasyuk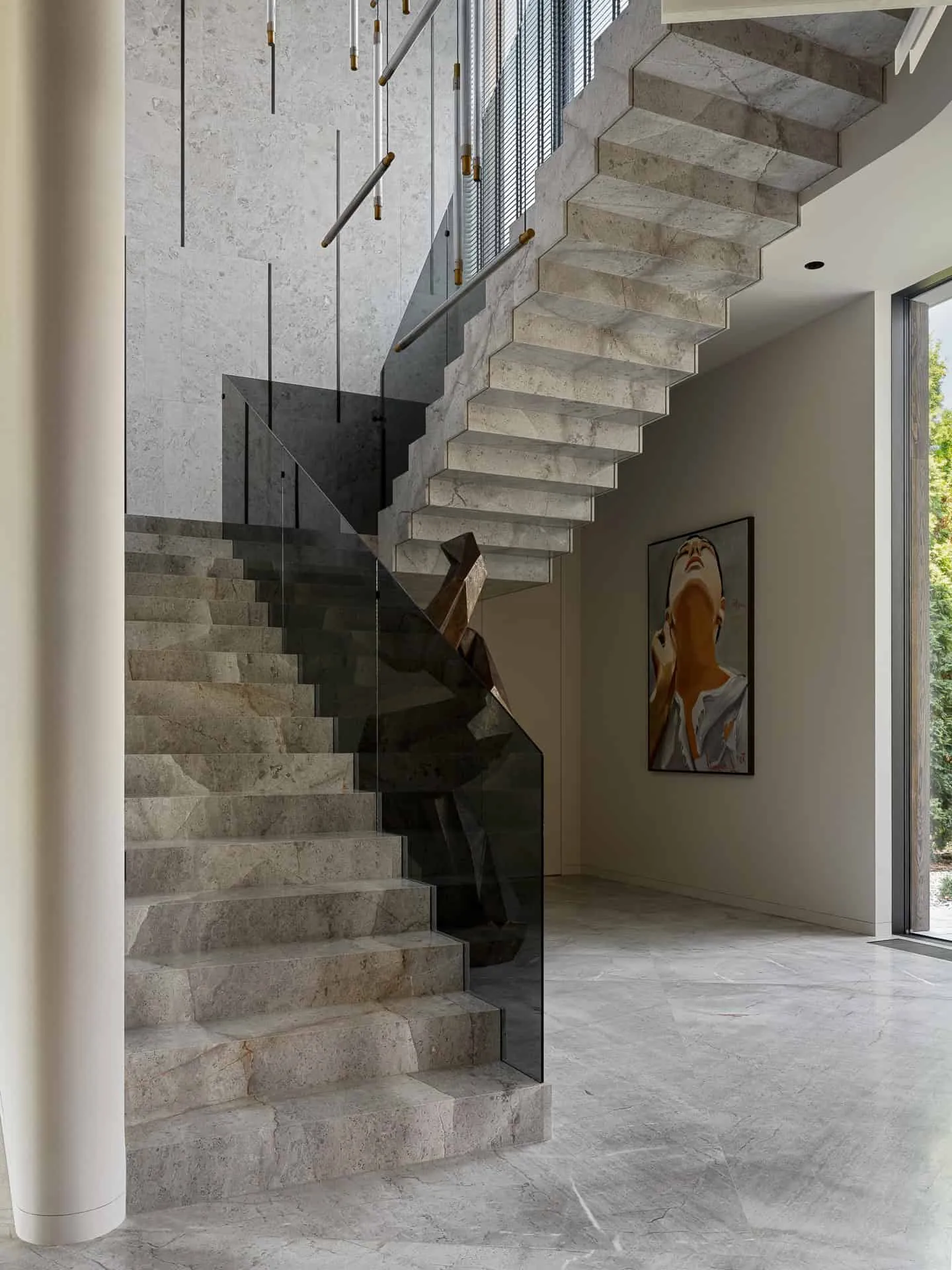 Photo © Sergey Krasyuk
Photo © Sergey Krasyuk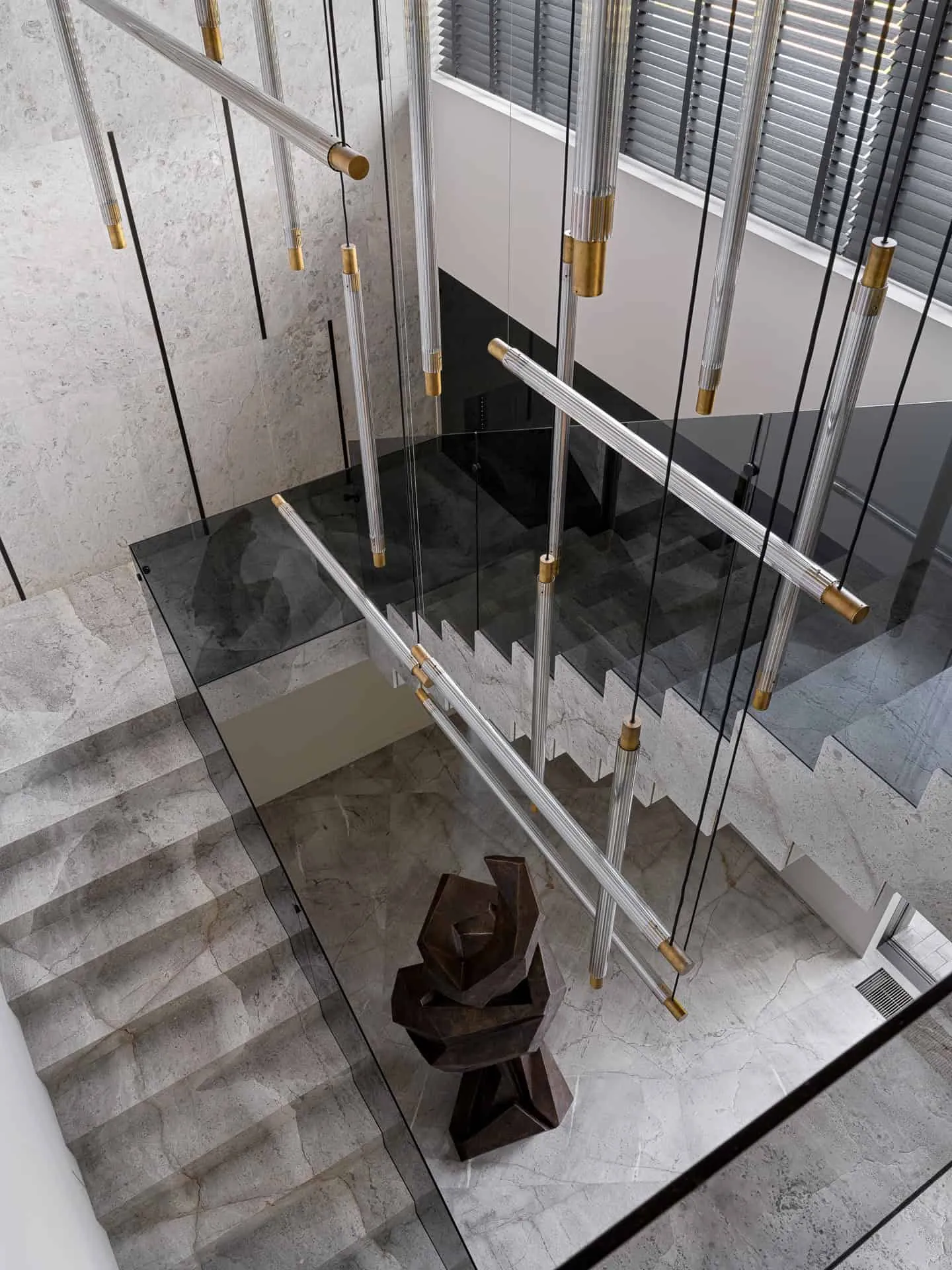 Photo © Sergey Krasyuk
Photo © Sergey Krasyuk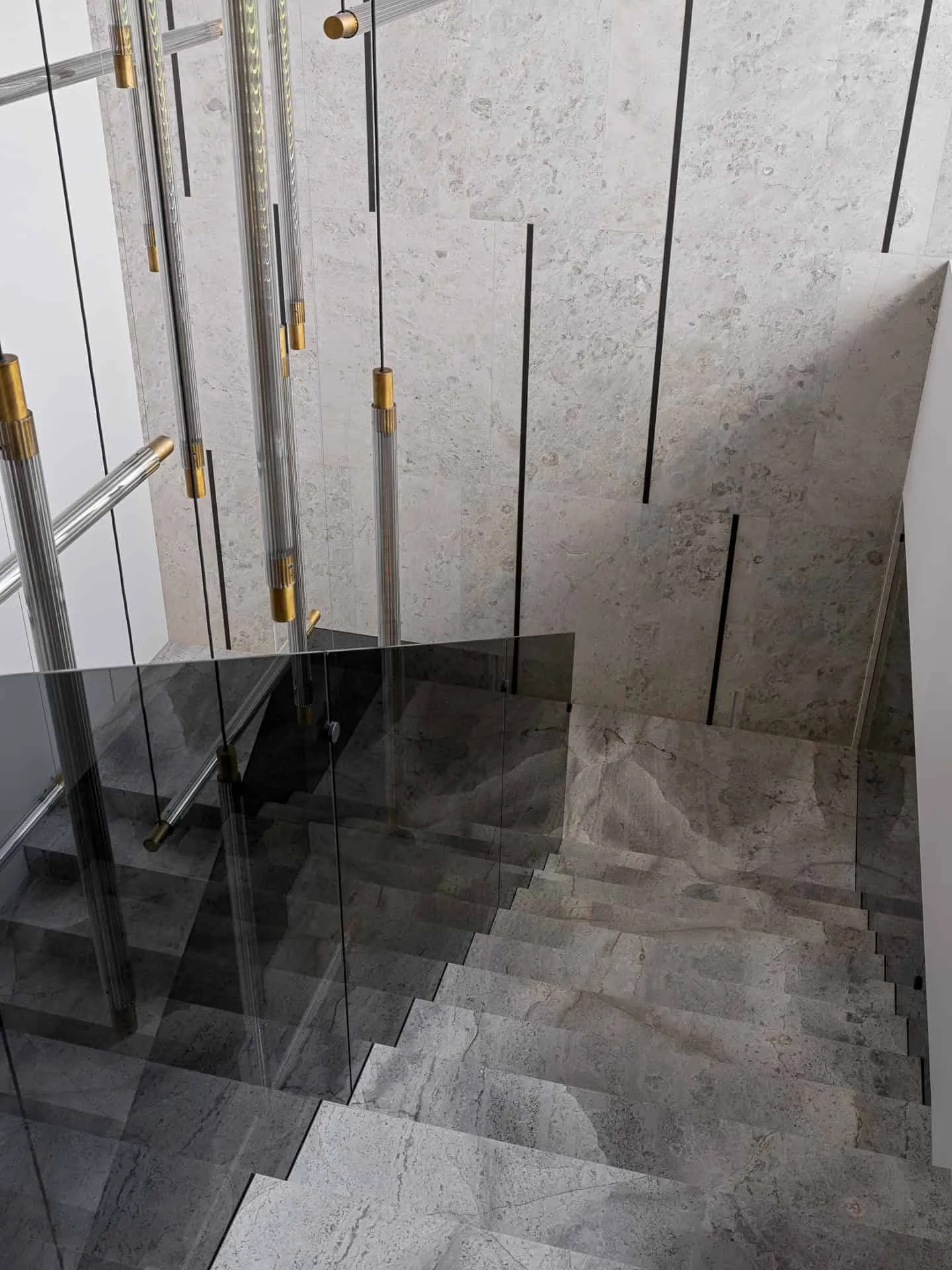 Photo © Sergey Krasyuk
Photo © Sergey Krasyuk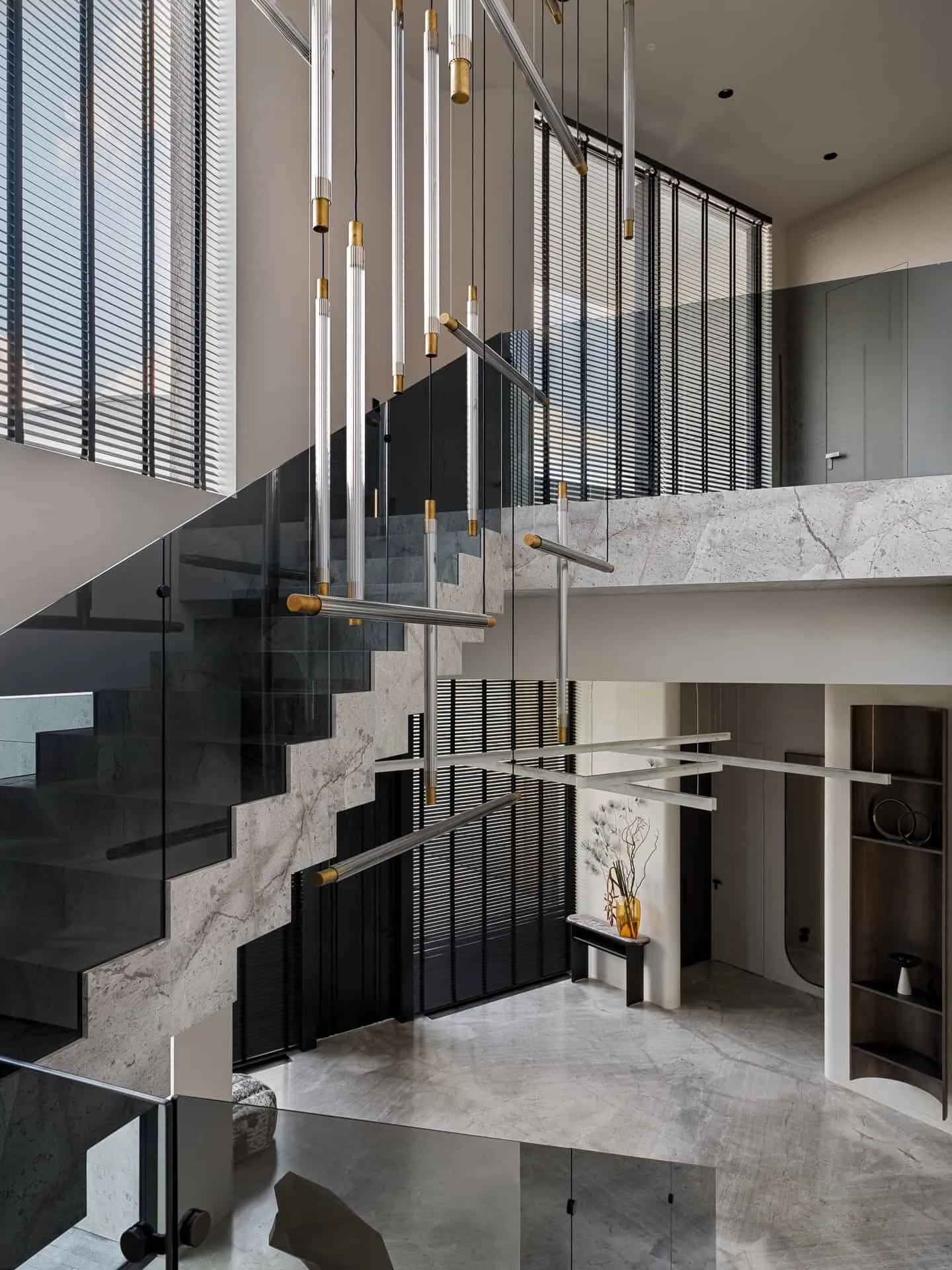 Photo © Sergey Krasyuk
Photo © Sergey Krasyuk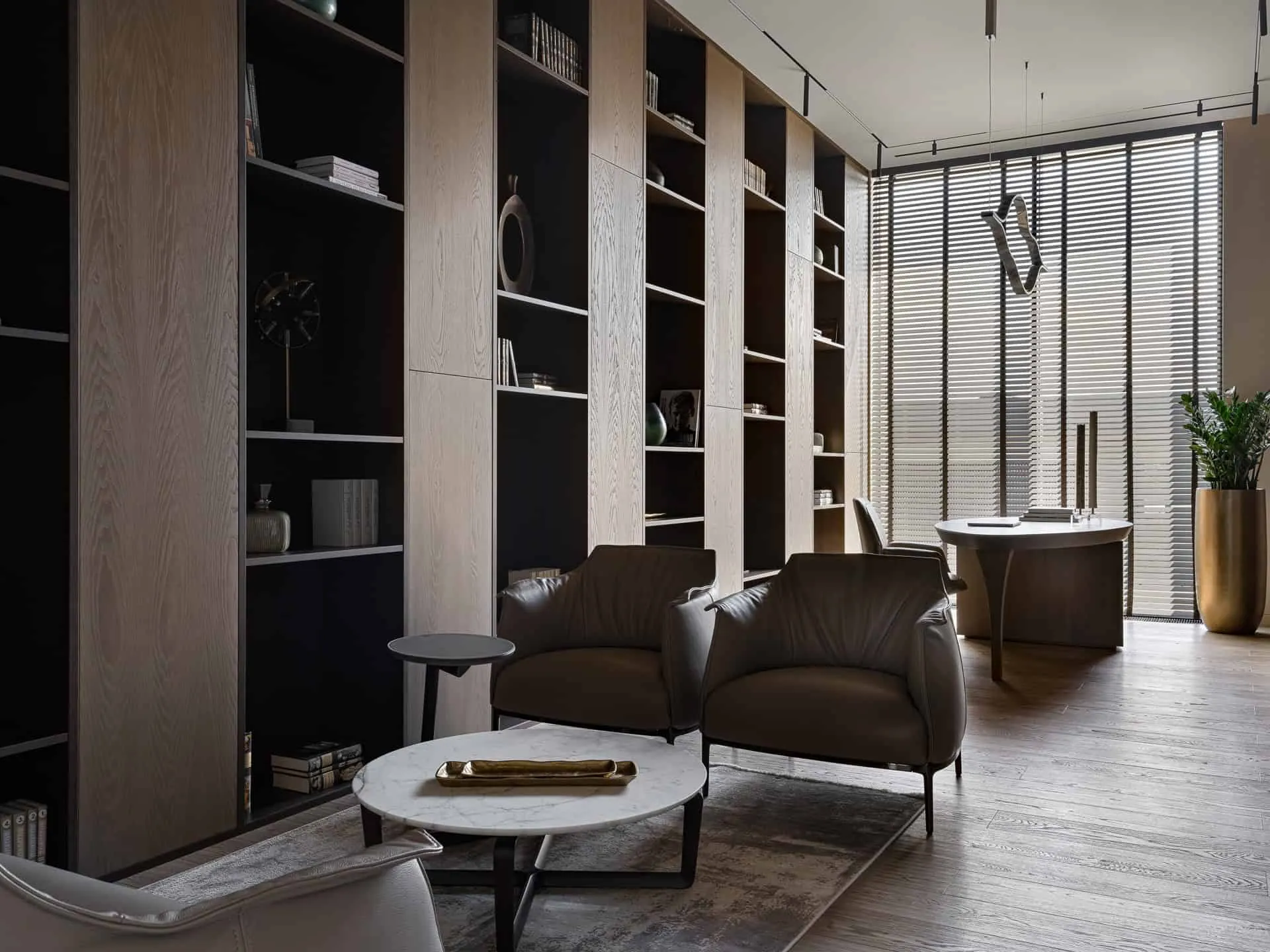 Photo © Sergey Krasyuk
Photo © Sergey Krasyuk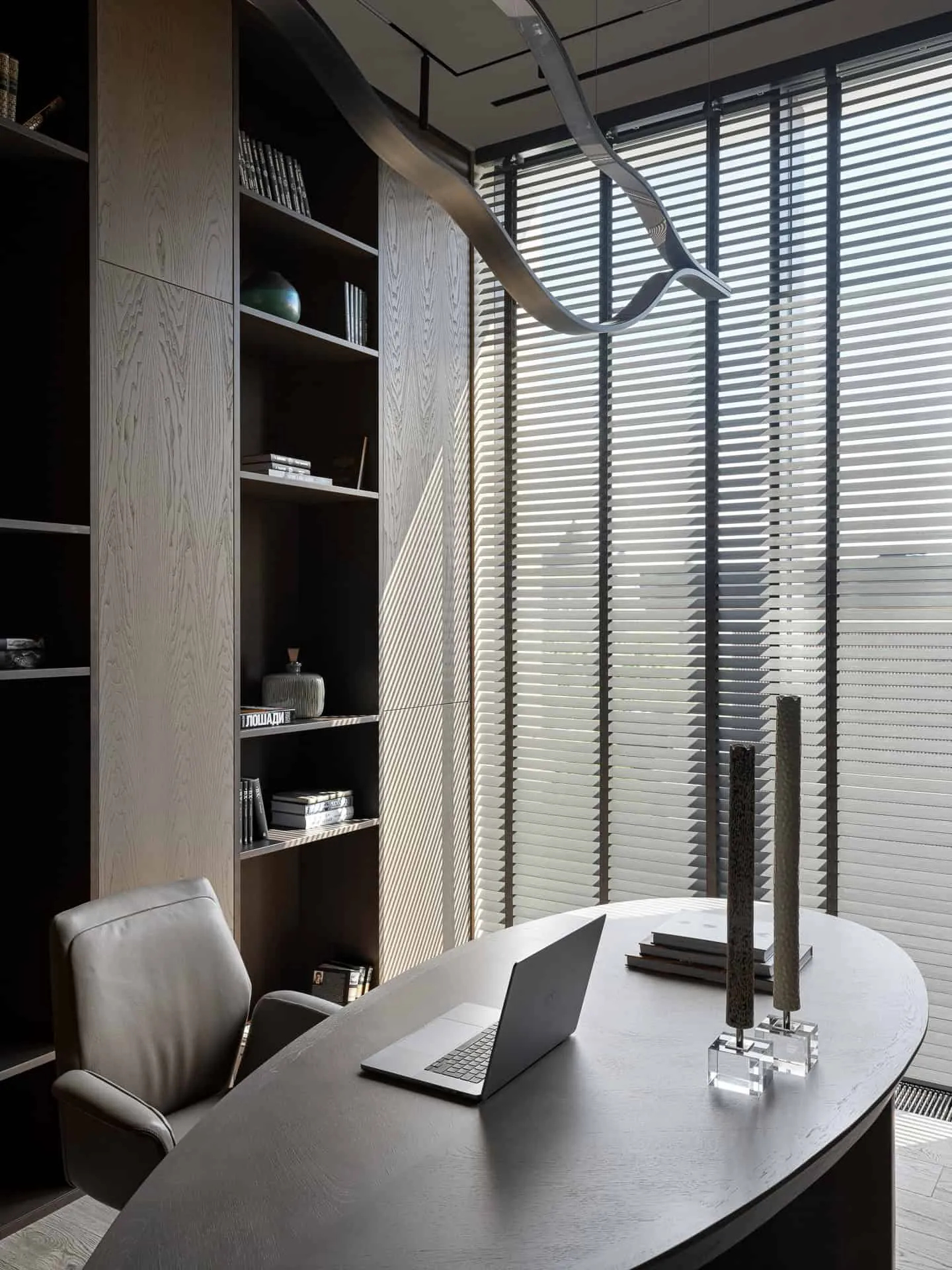 Photo © Sergey Krasyuk
Photo © Sergey Krasyuk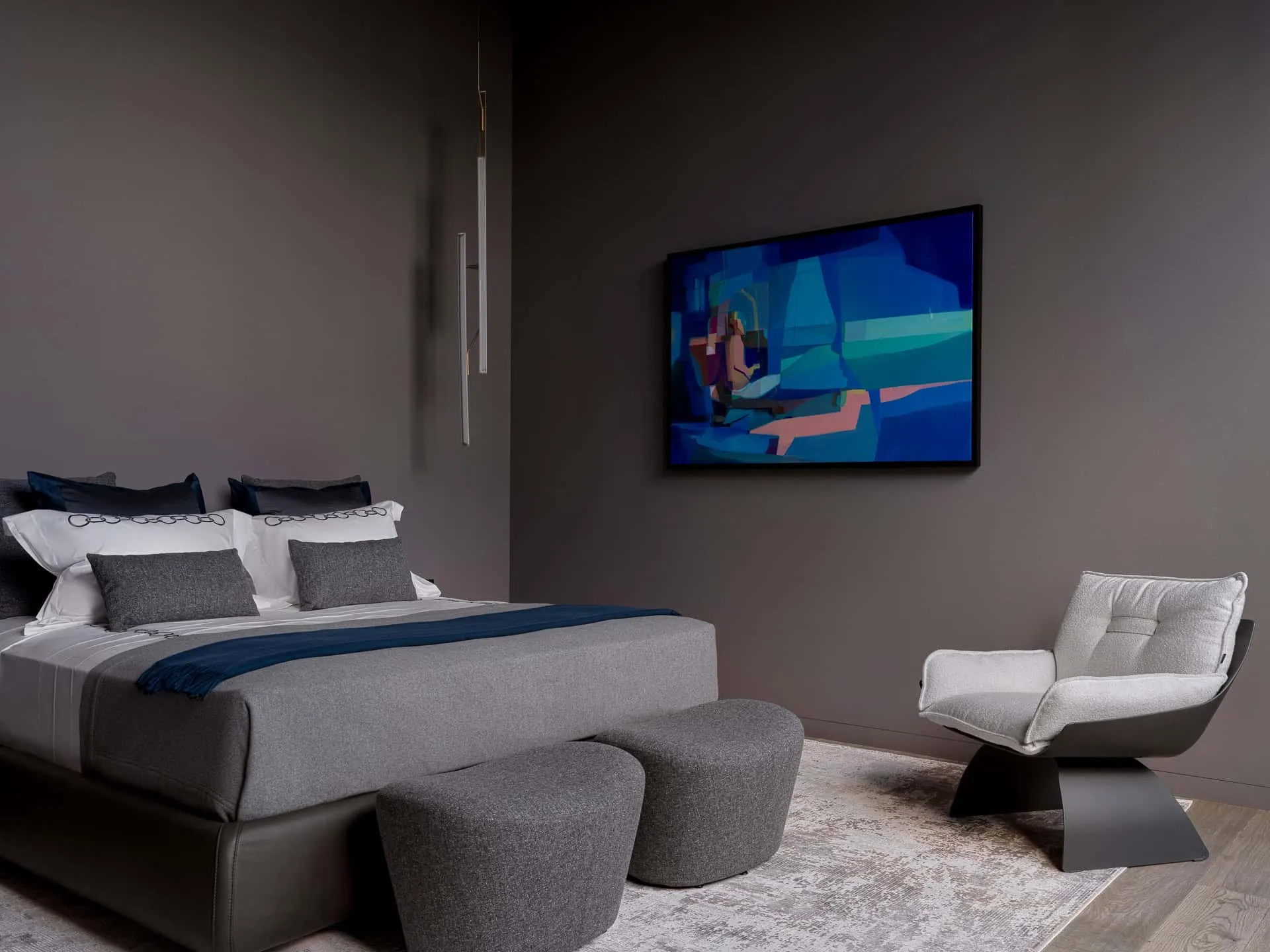 Photo © Sergey Krasyuk
Photo © Sergey Krasyuk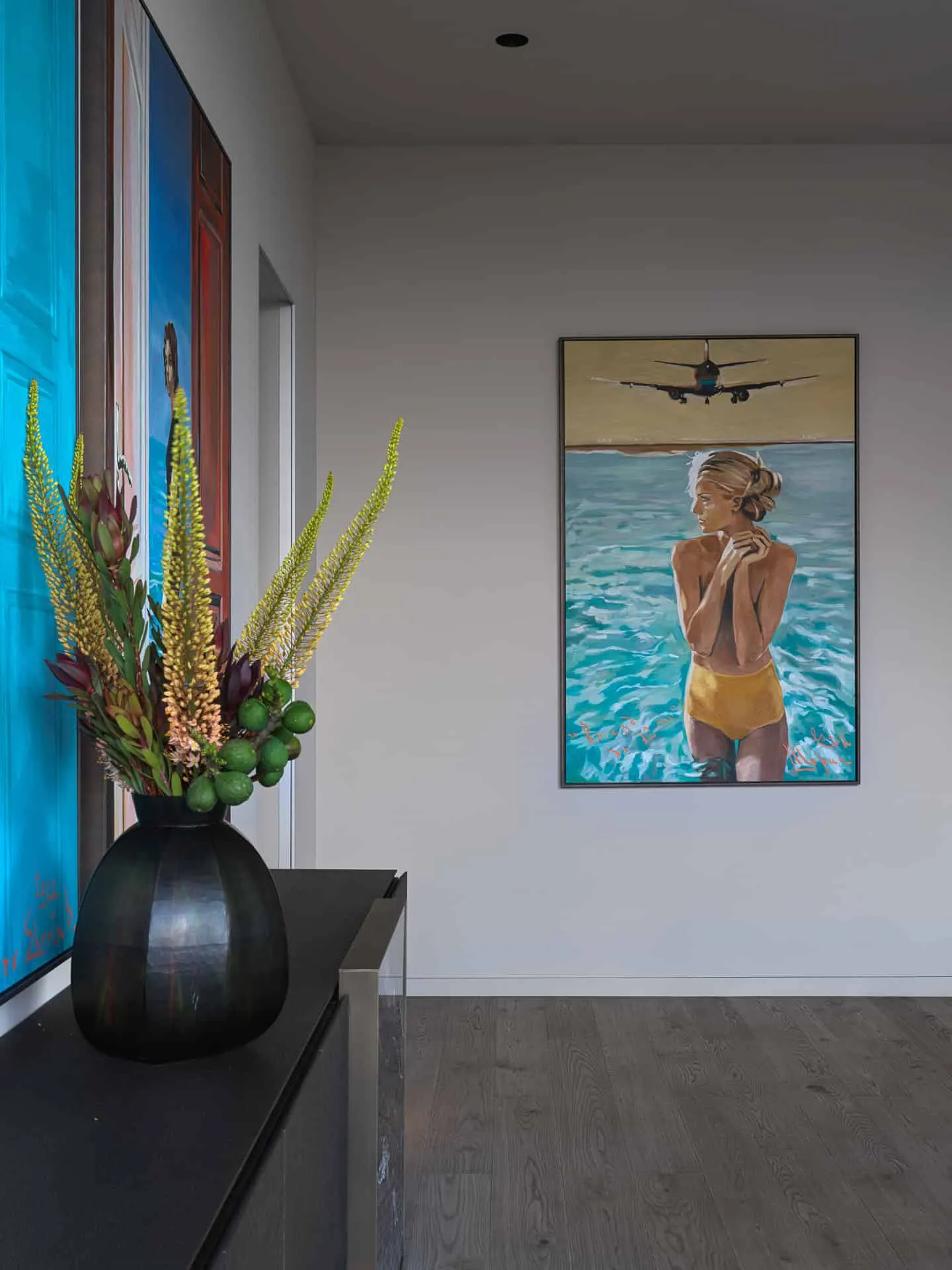 Photo © Sergey Krasyuk
Photo © Sergey Krasyuk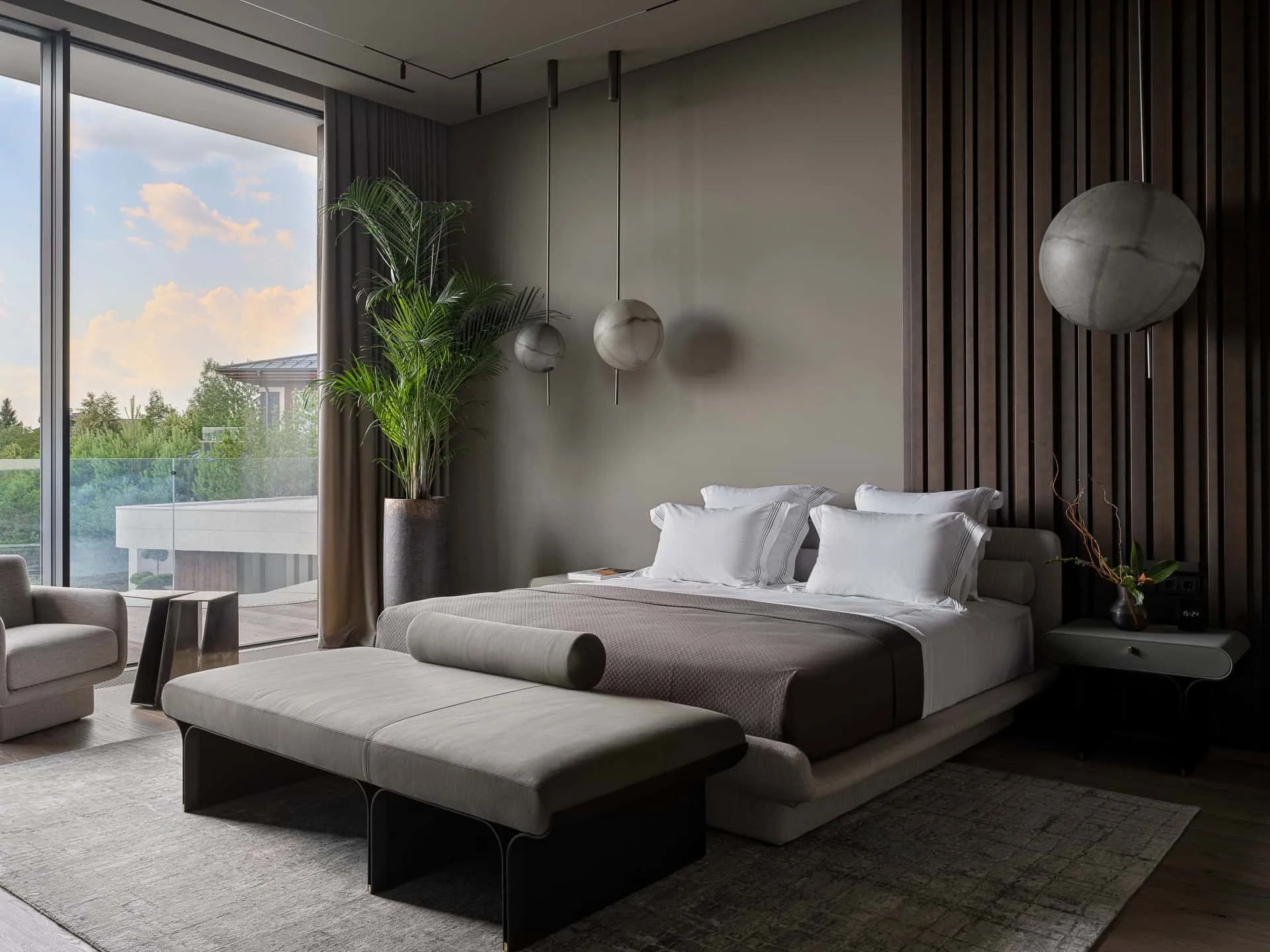 Photo © Sergey Krasyuk
Photo © Sergey Krasyuk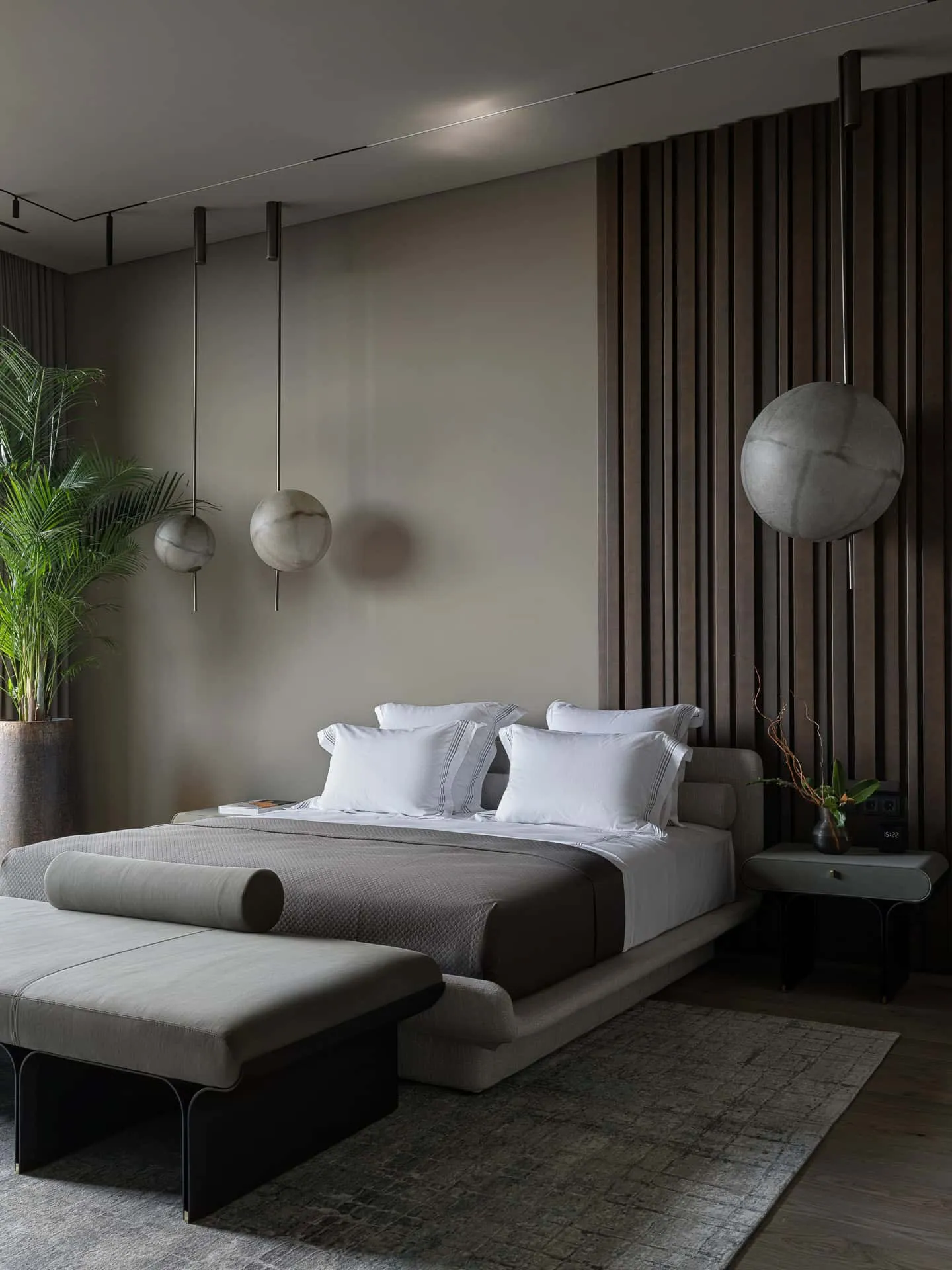 Photo © Sergey Krasyuk
Photo © Sergey Krasyuk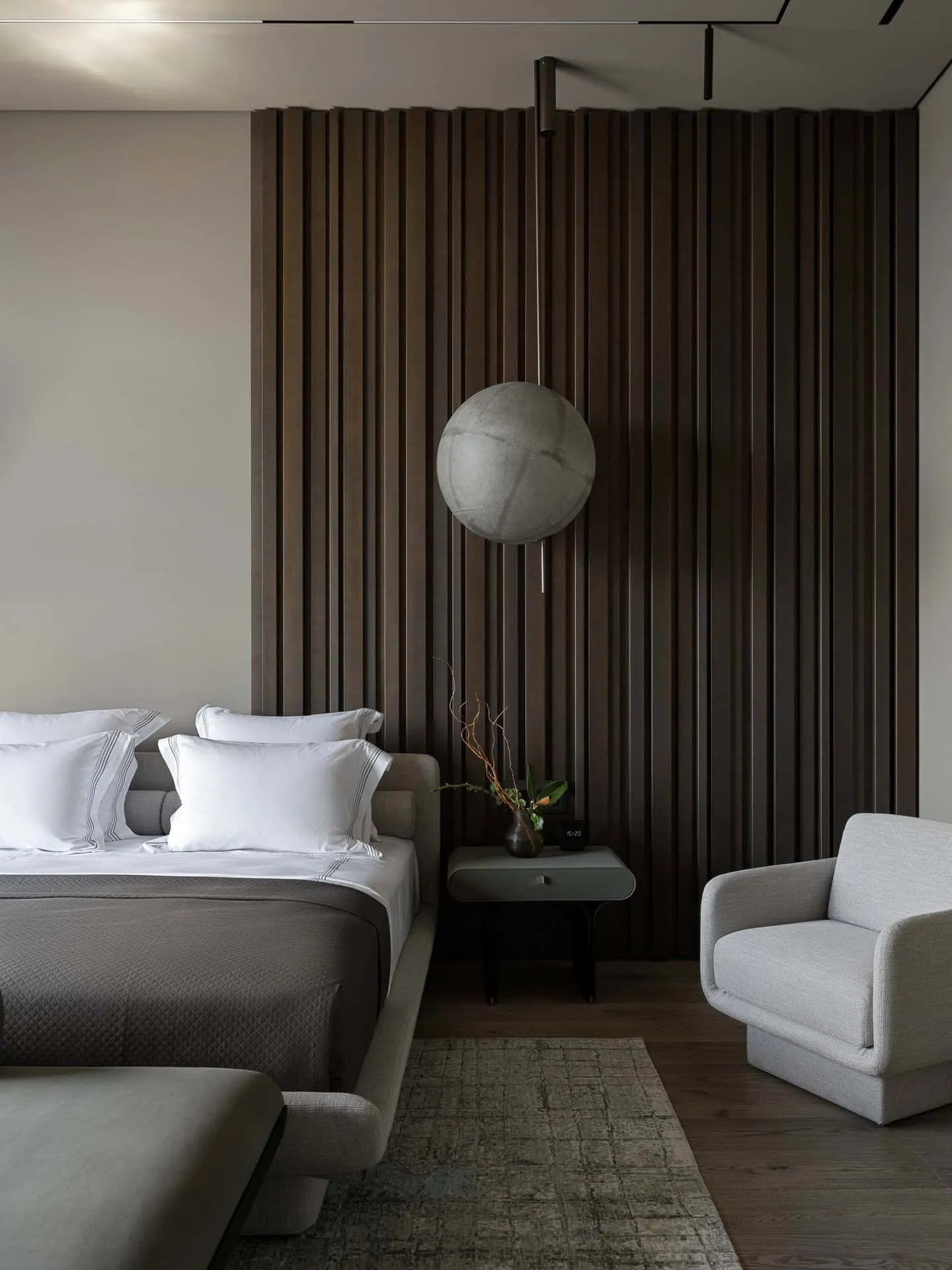 Photo © Sergey Krasyuk
Photo © Sergey Krasyuk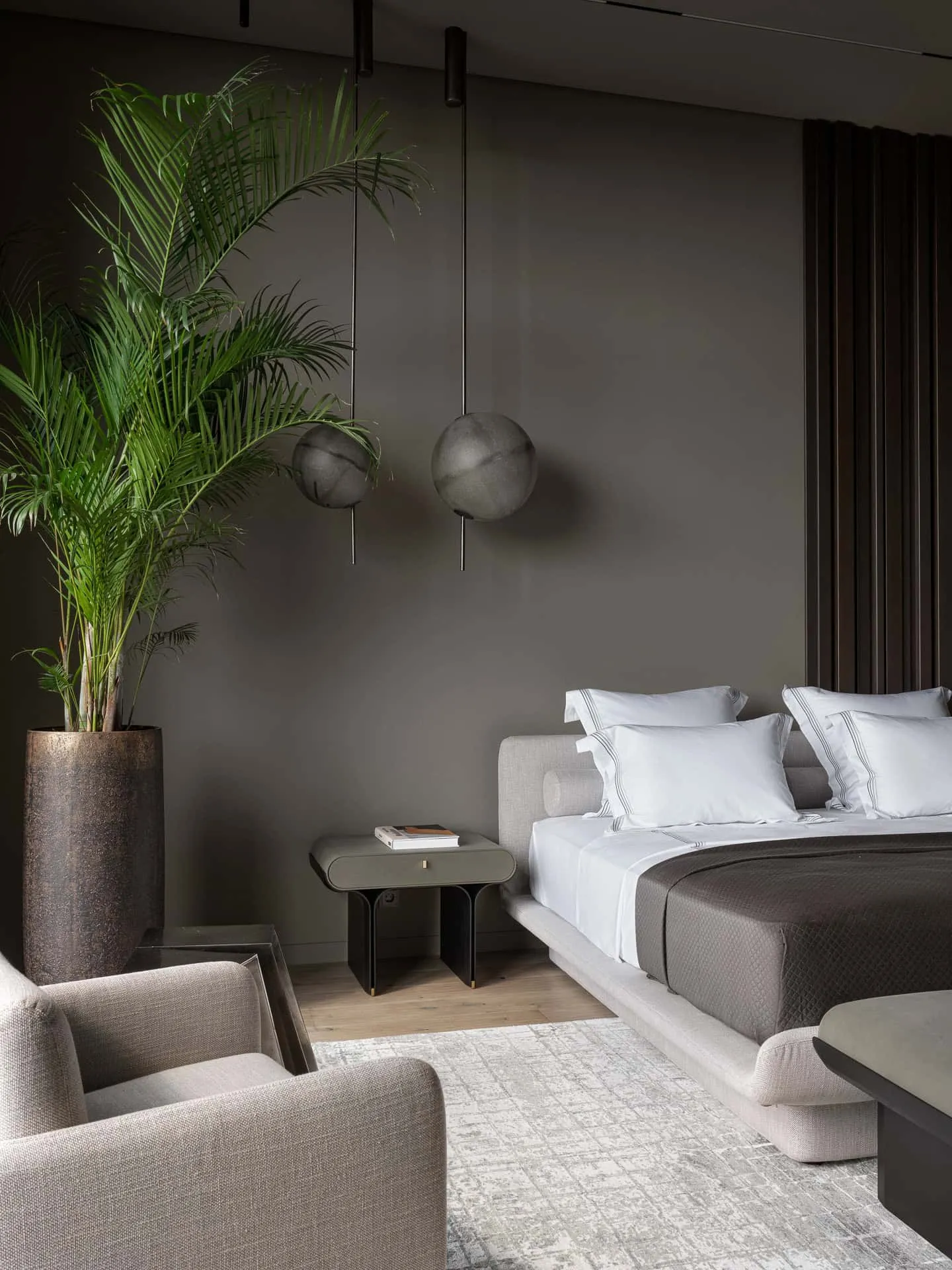 Photo © Sergey Krasyuk
Photo © Sergey Krasyuk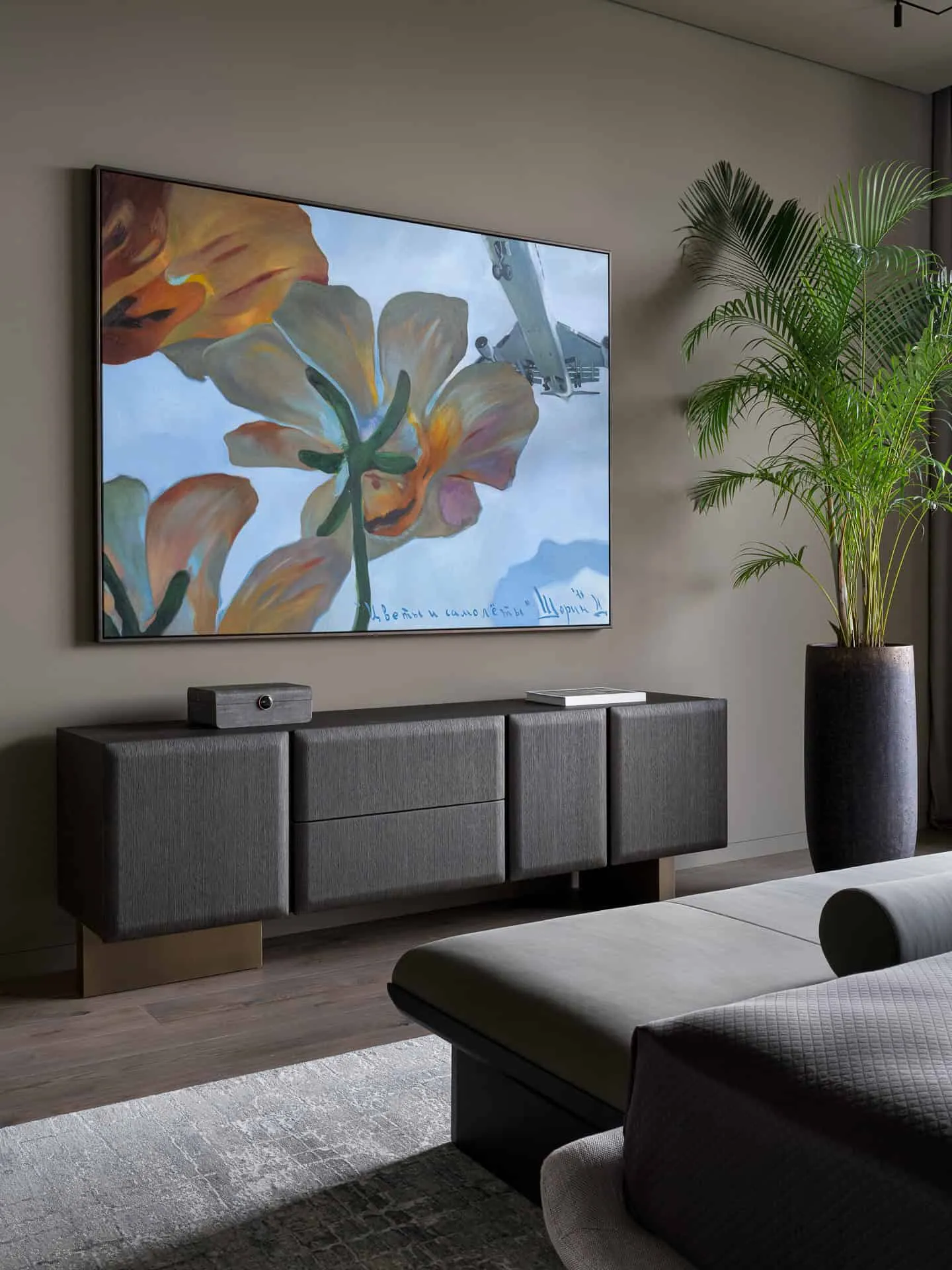 Photo © Sergey Krasyuk
Photo © Sergey Krasyuk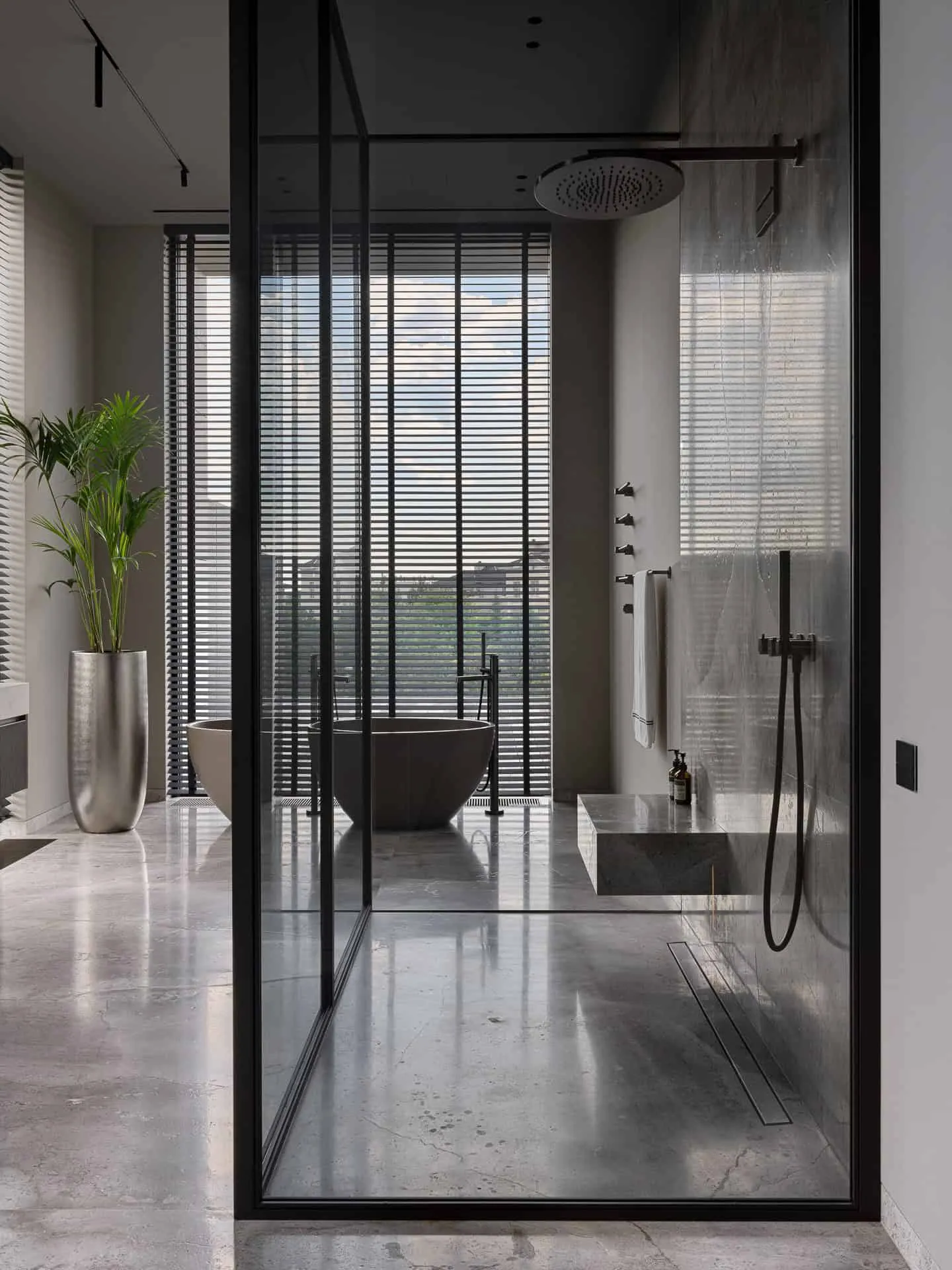 Photo © Sergey Krasyuk
Photo © Sergey Krasyuk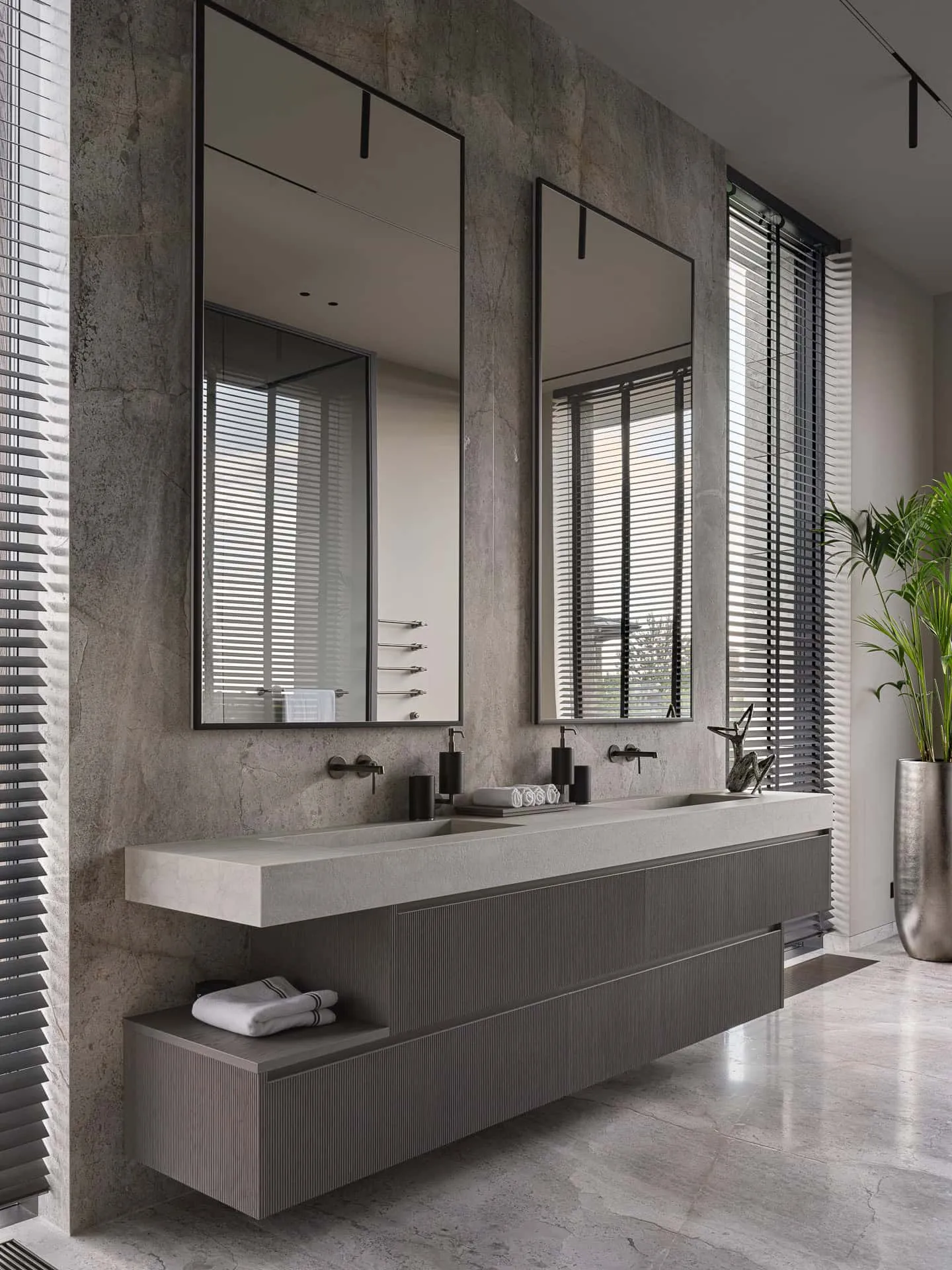 Photo © Sergey Krasyuk
Photo © Sergey Krasyuk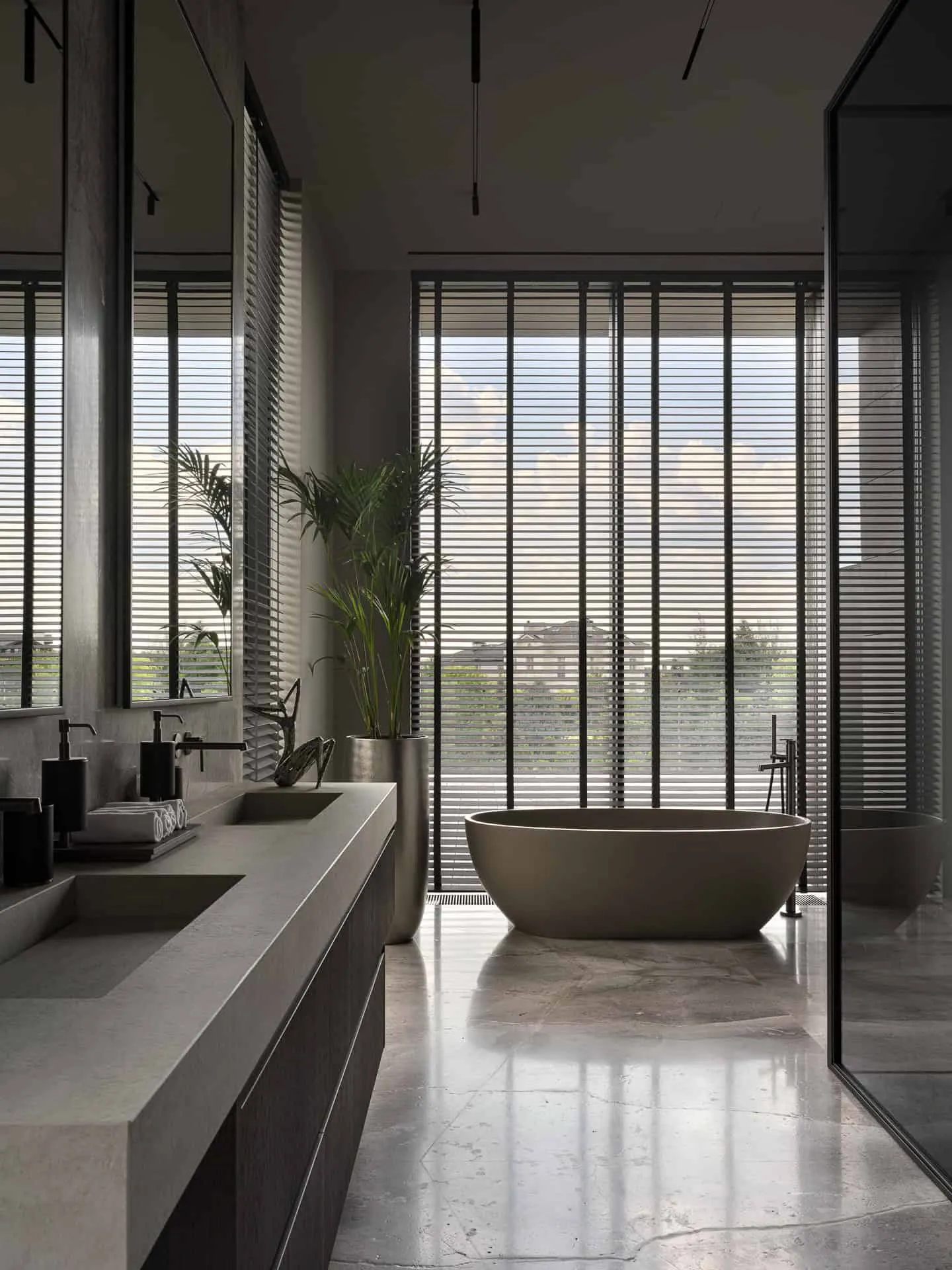 Photo © Sergey Krasyuk
Photo © Sergey Krasyuk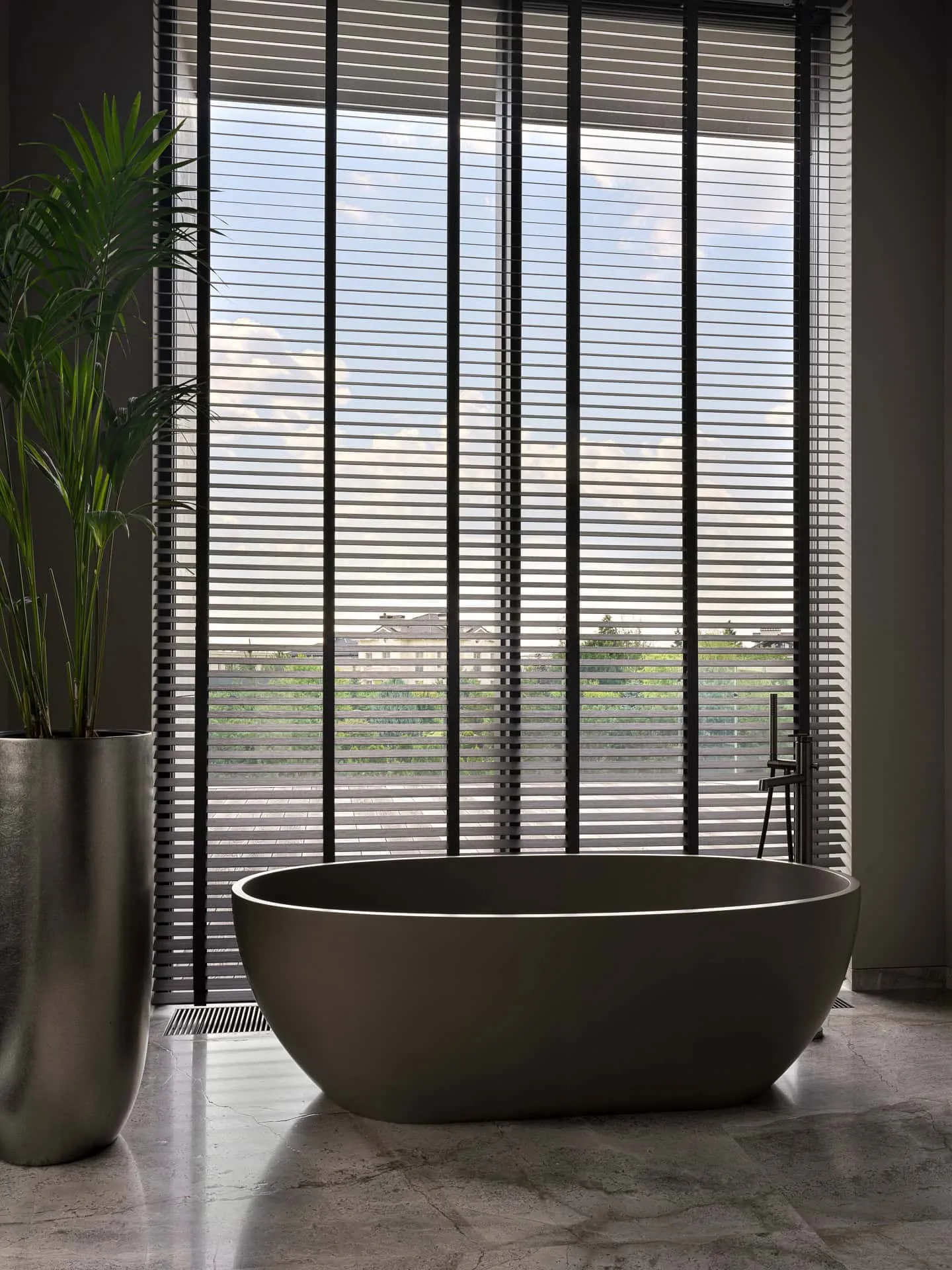 Photo © Sergey Krasyuk
Photo © Sergey Krasyuk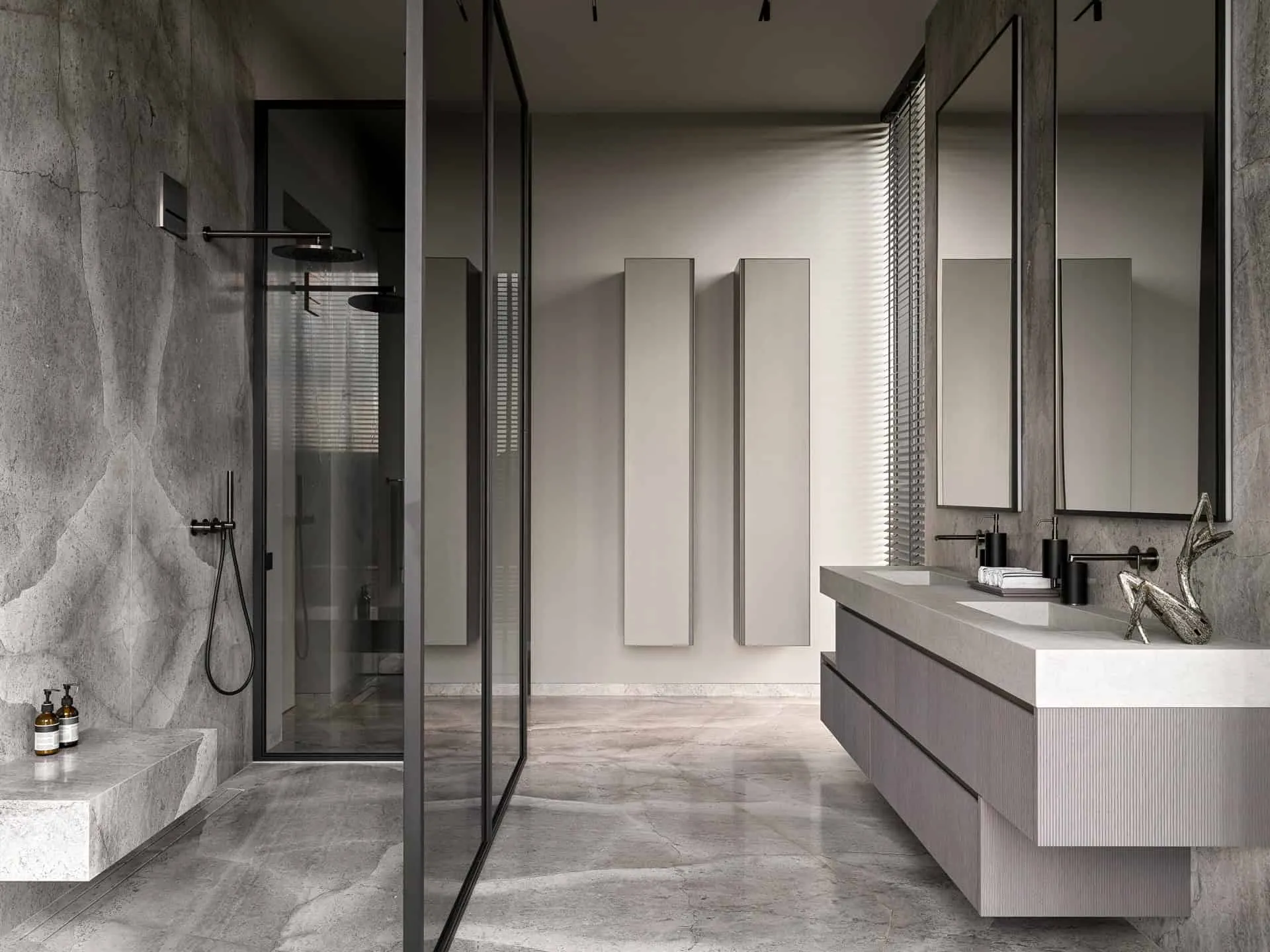 Photo © Sergey Krasyuk
Photo © Sergey Krasyuk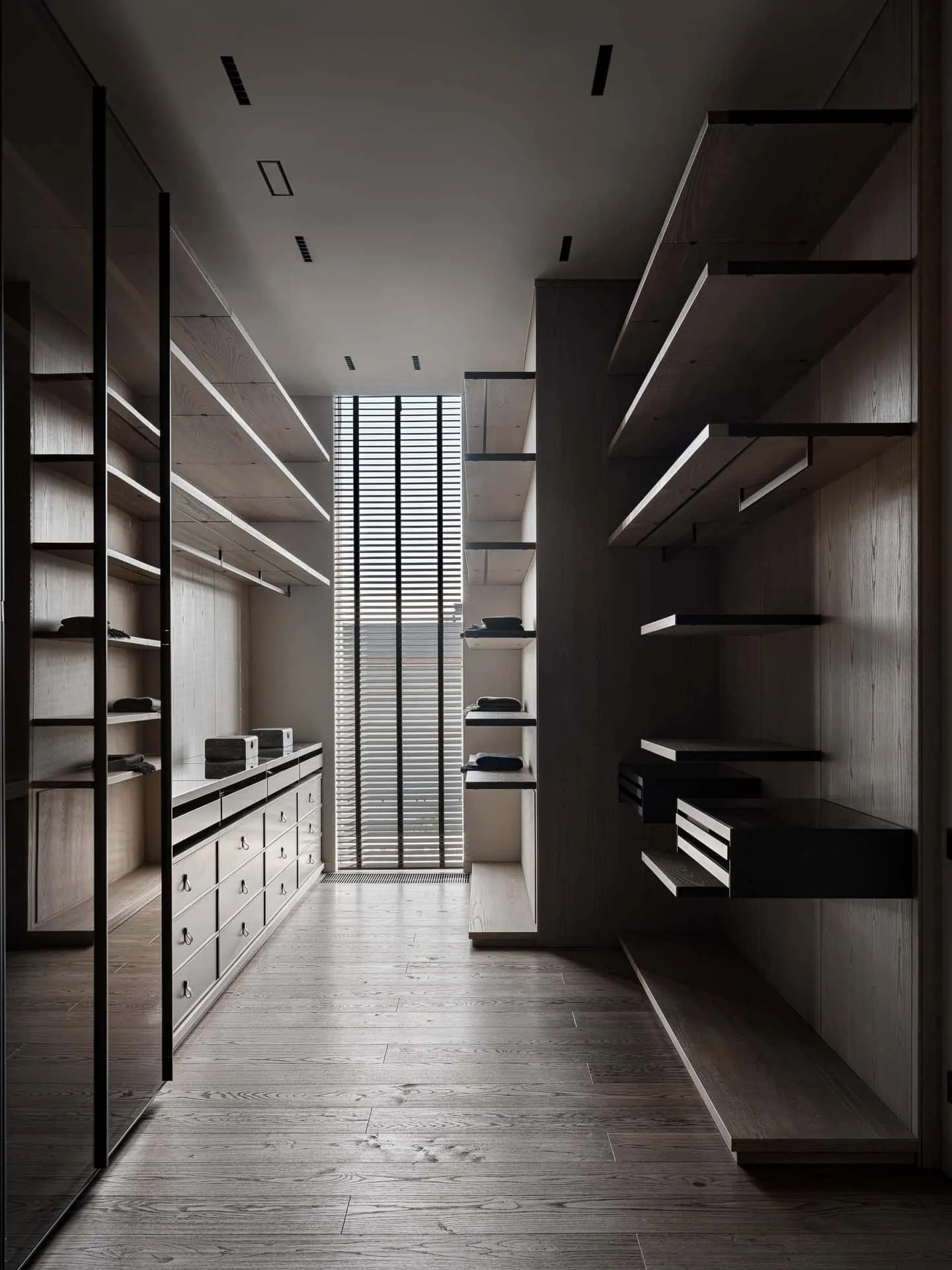 Photo © Sergey Krasyuk
Photo © Sergey Krasyuk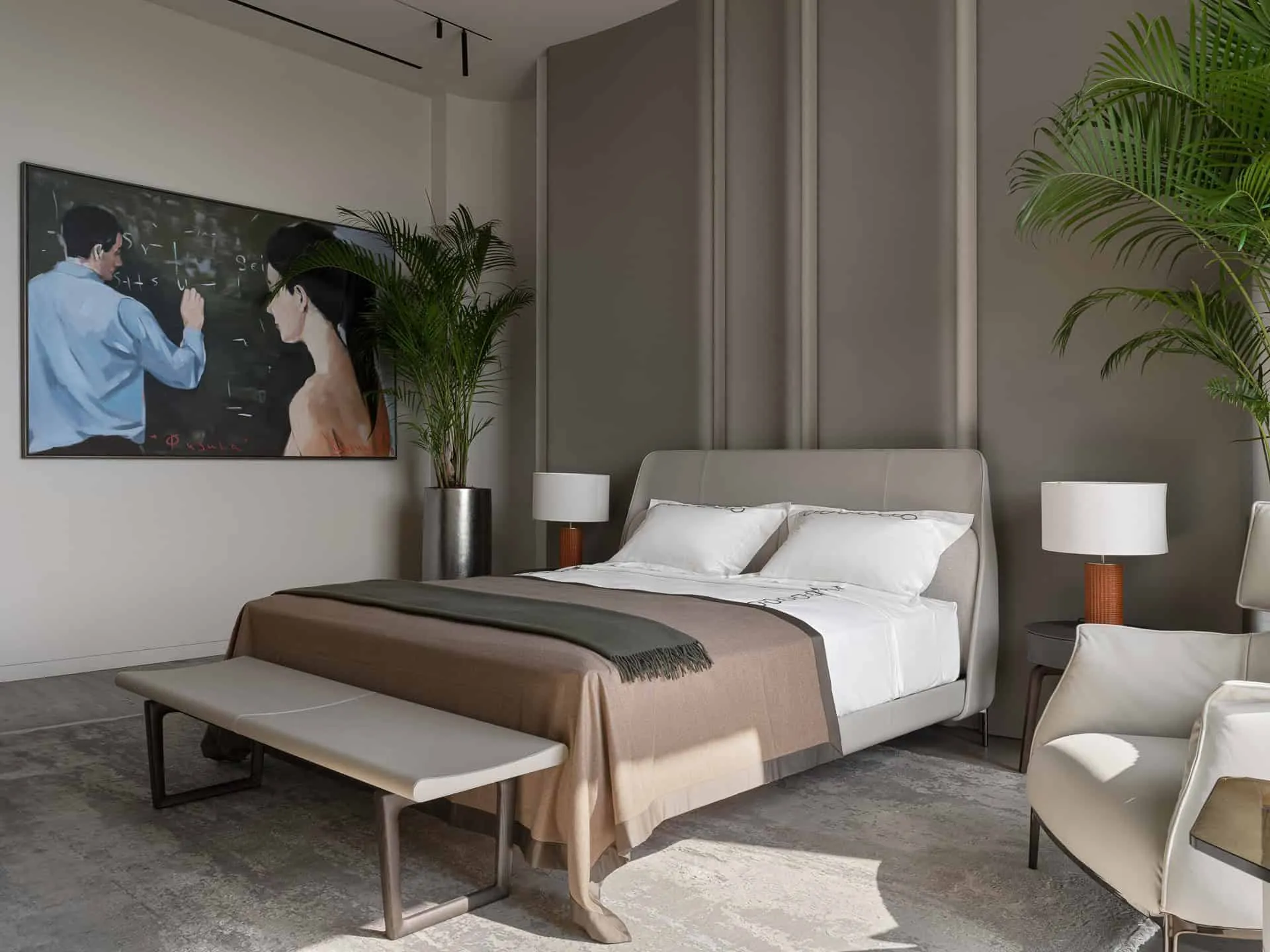 Photo © Sergey Krasyuk
Photo © Sergey Krasyuk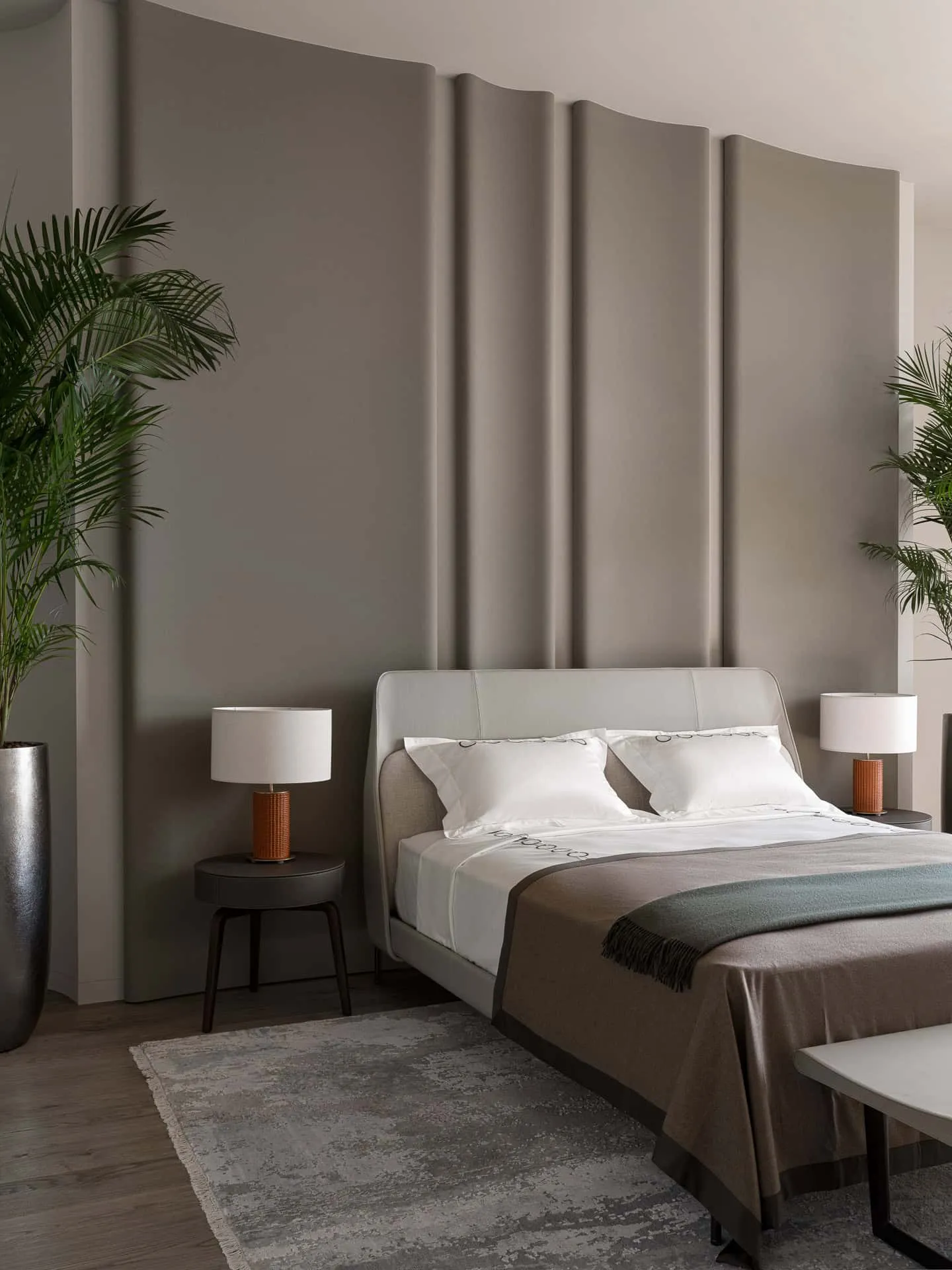 Photo © Sergey Krasyuk
Photo © Sergey Krasyuk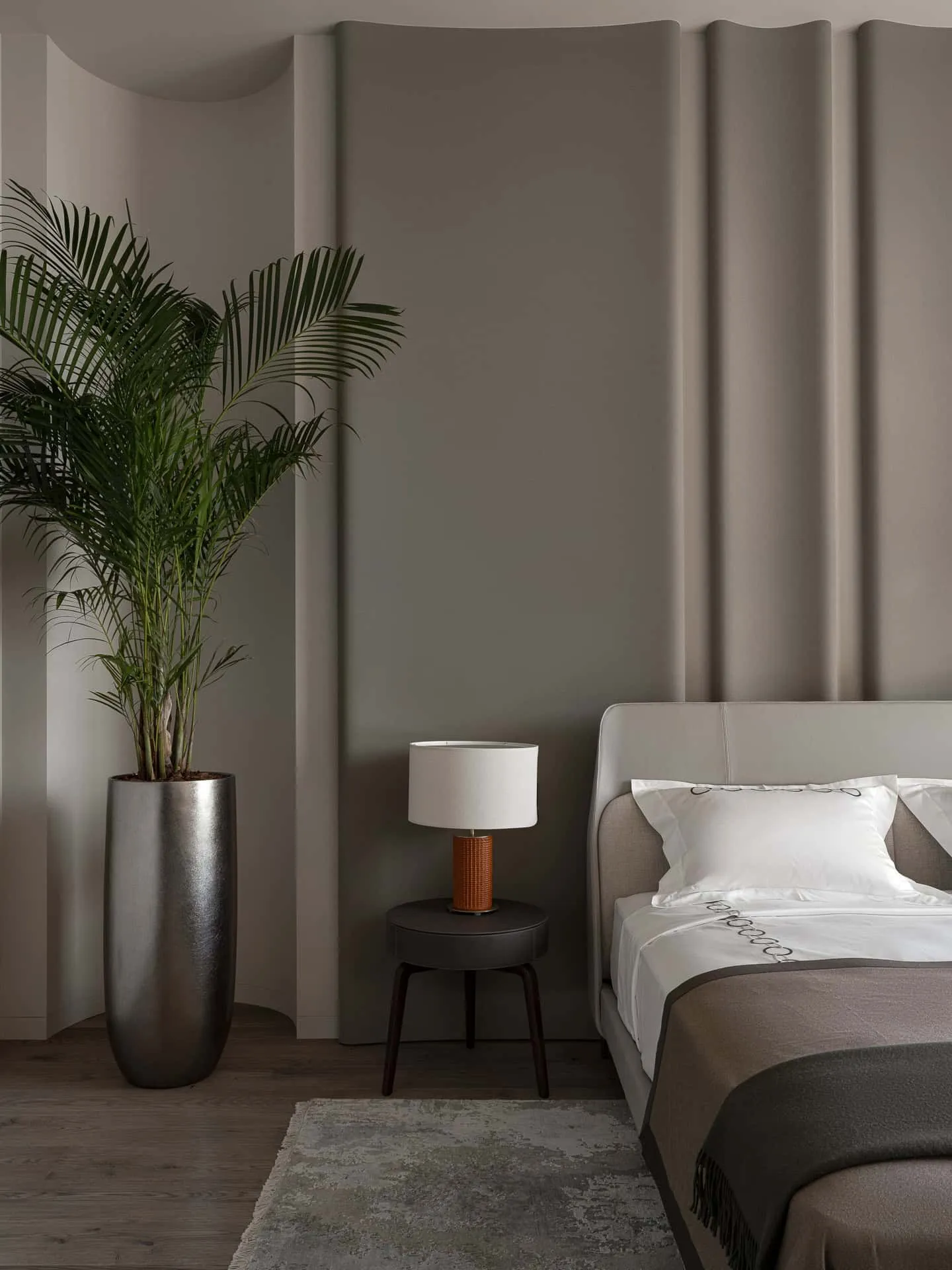 Photo © Sergey Krasyuk
Photo © Sergey Krasyuk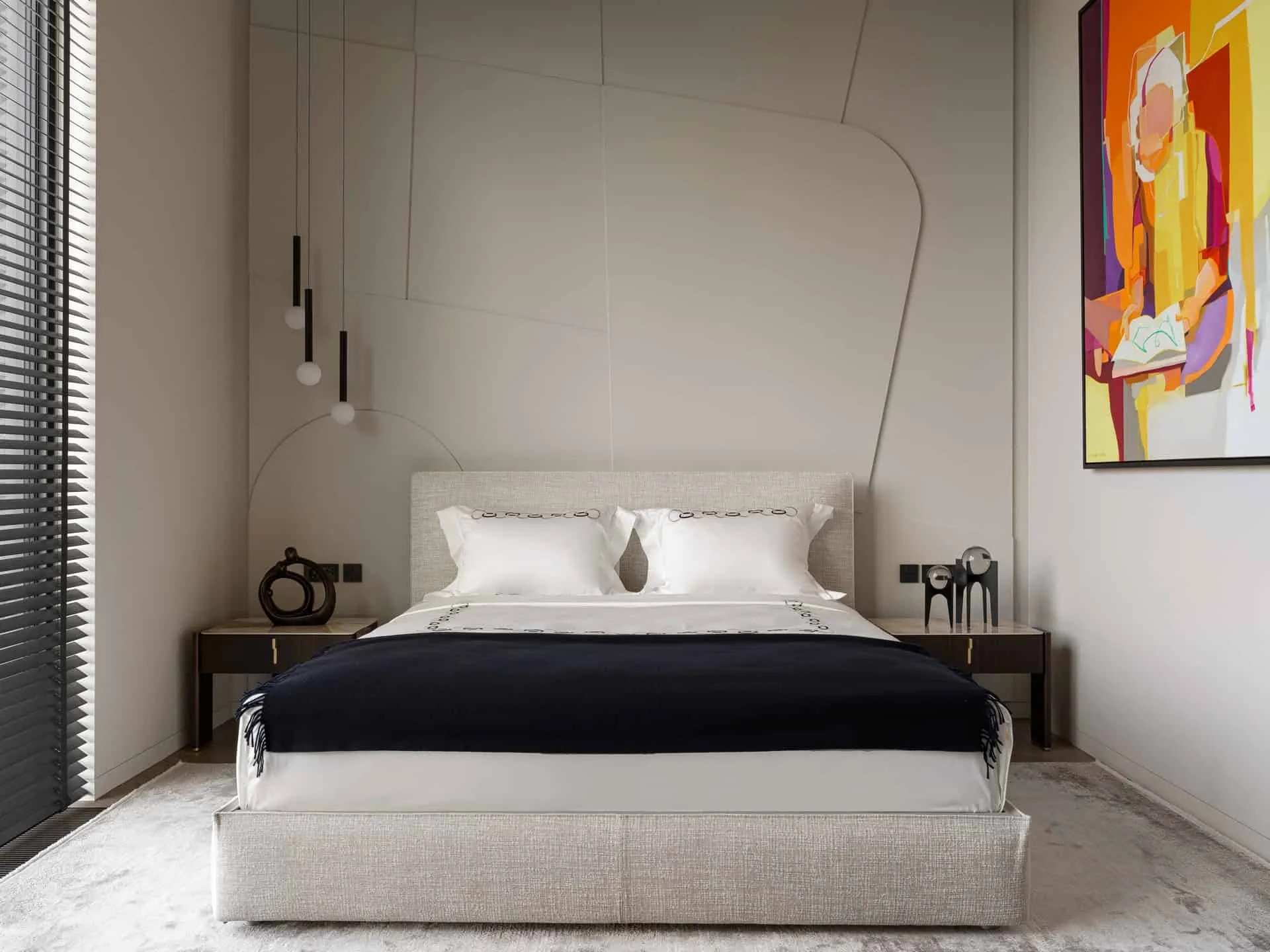 Photo © Sergey Krasyuk
Photo © Sergey Krasyuk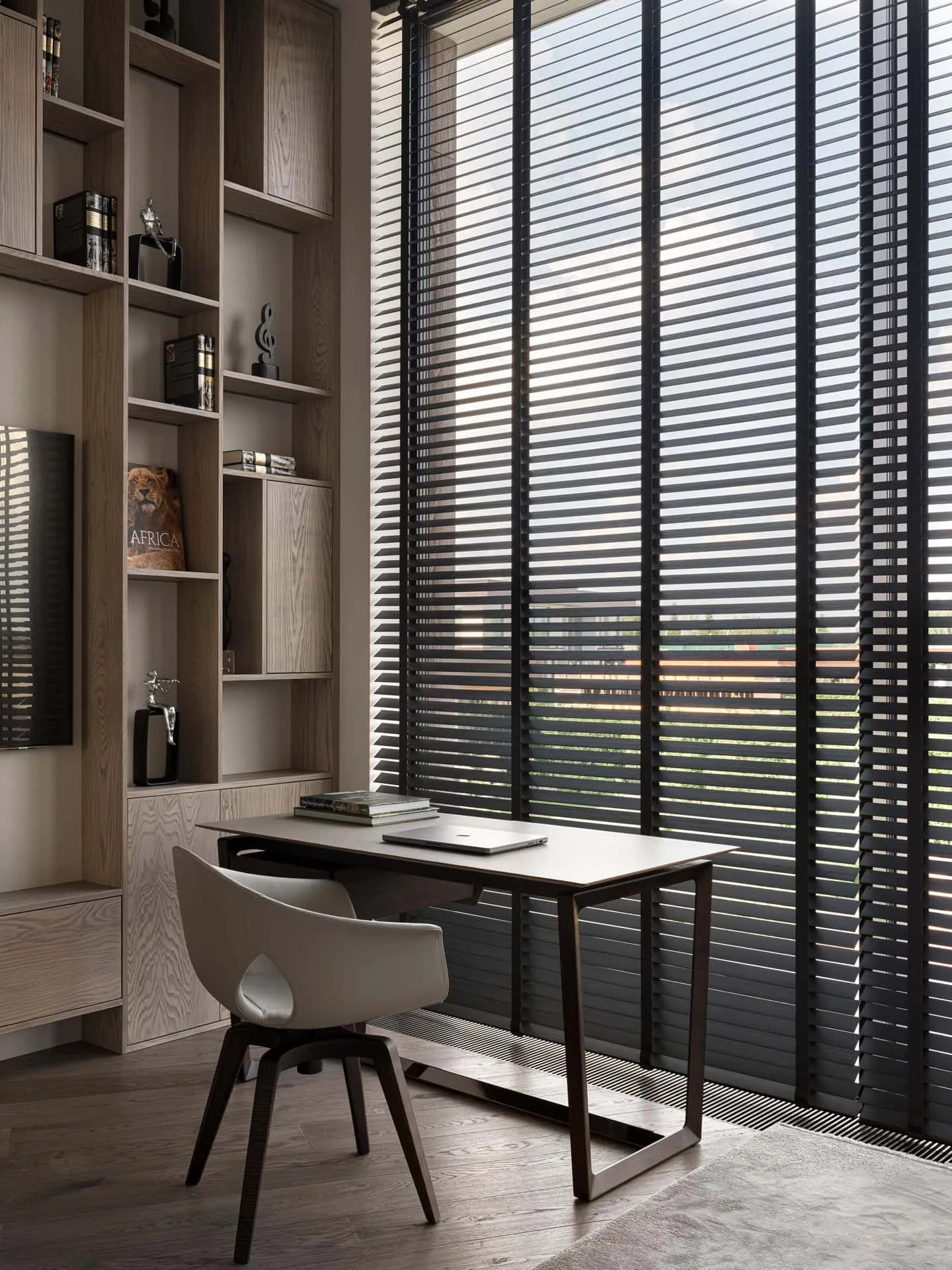 Photo © Sergey Krasyuk
Photo © Sergey Krasyuk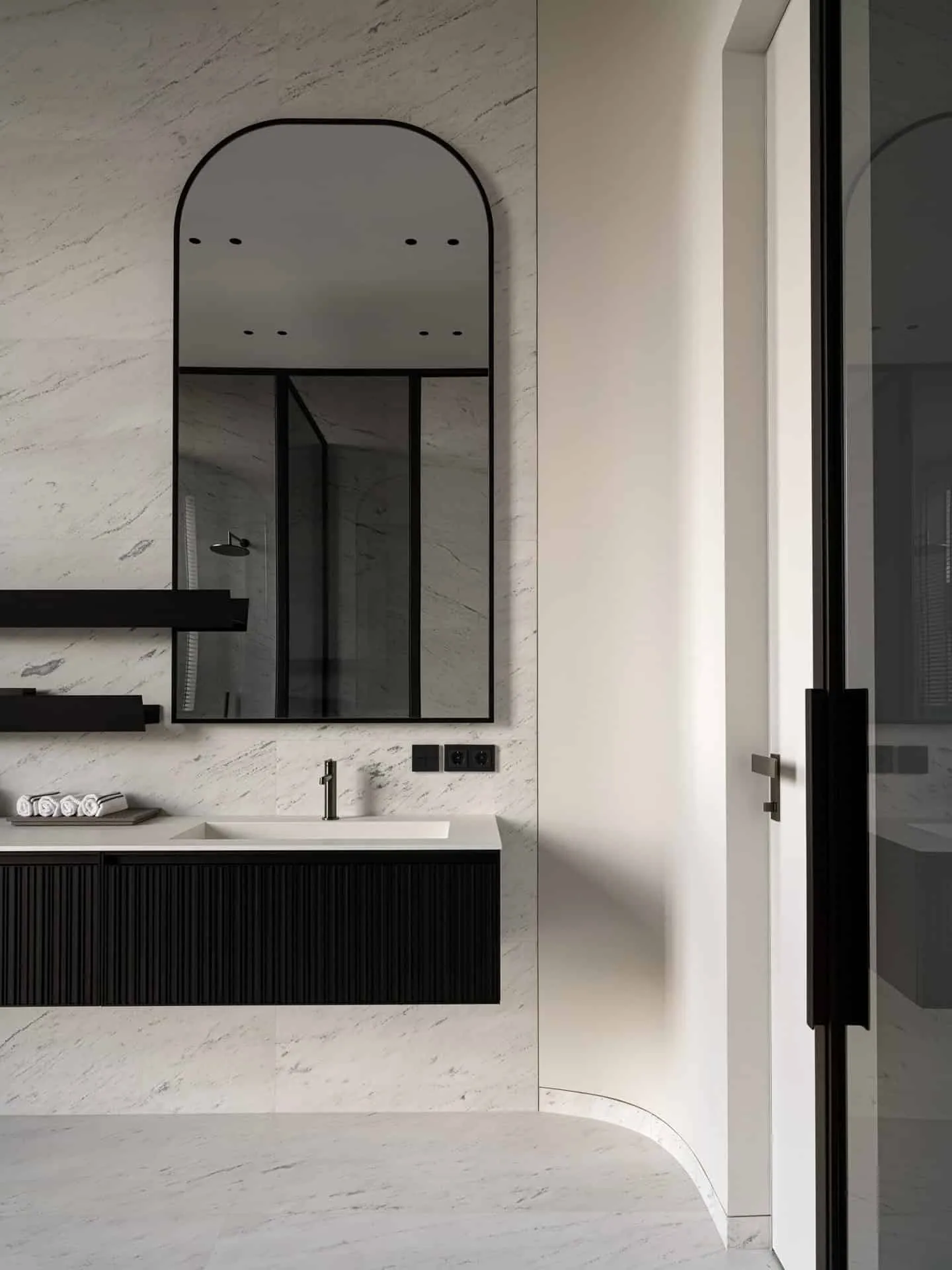 Photo © Sergey Krasyuk
Photo © Sergey Krasyuk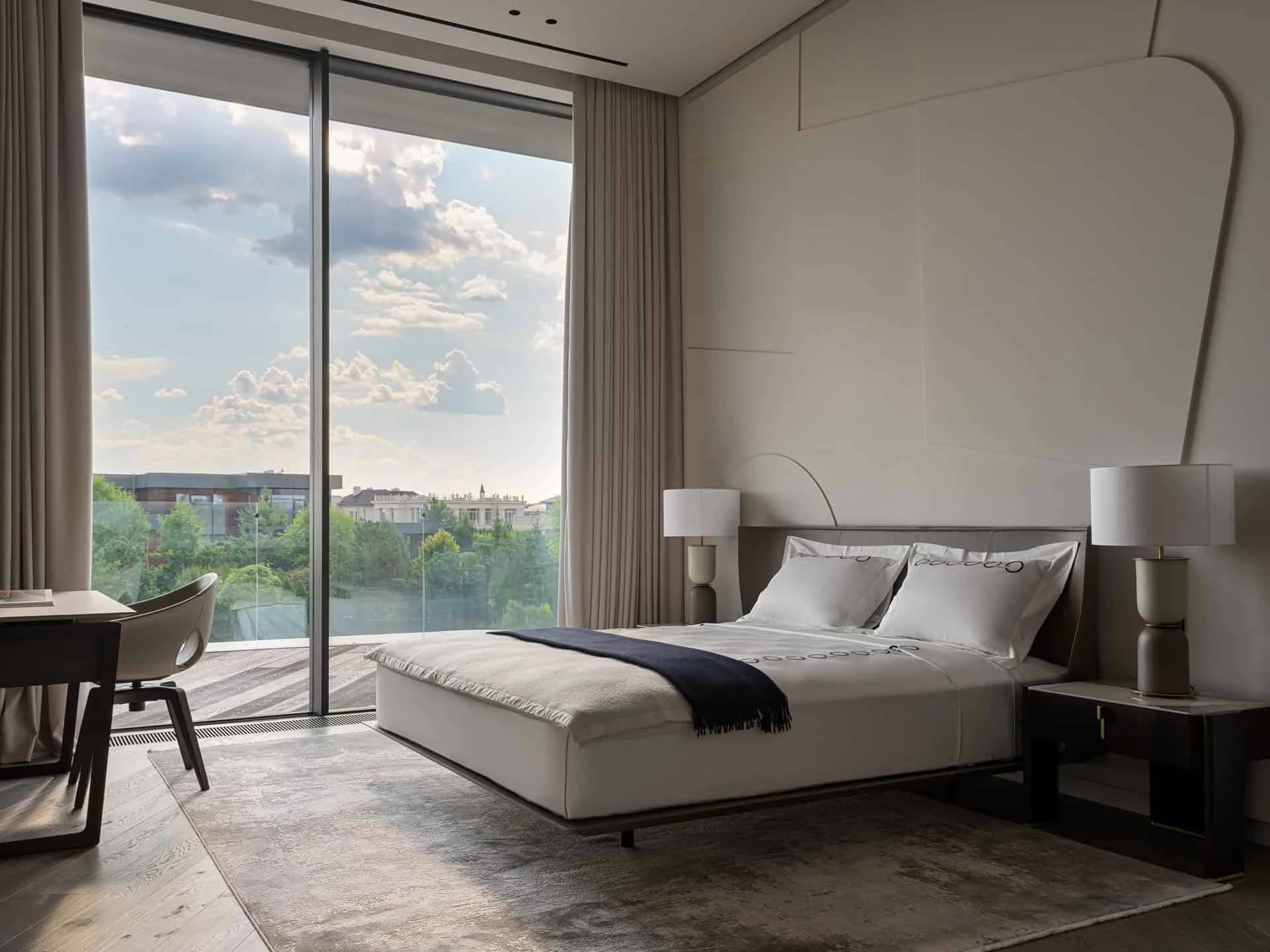 Photo © Sergey Krasyuk
Photo © Sergey Krasyuk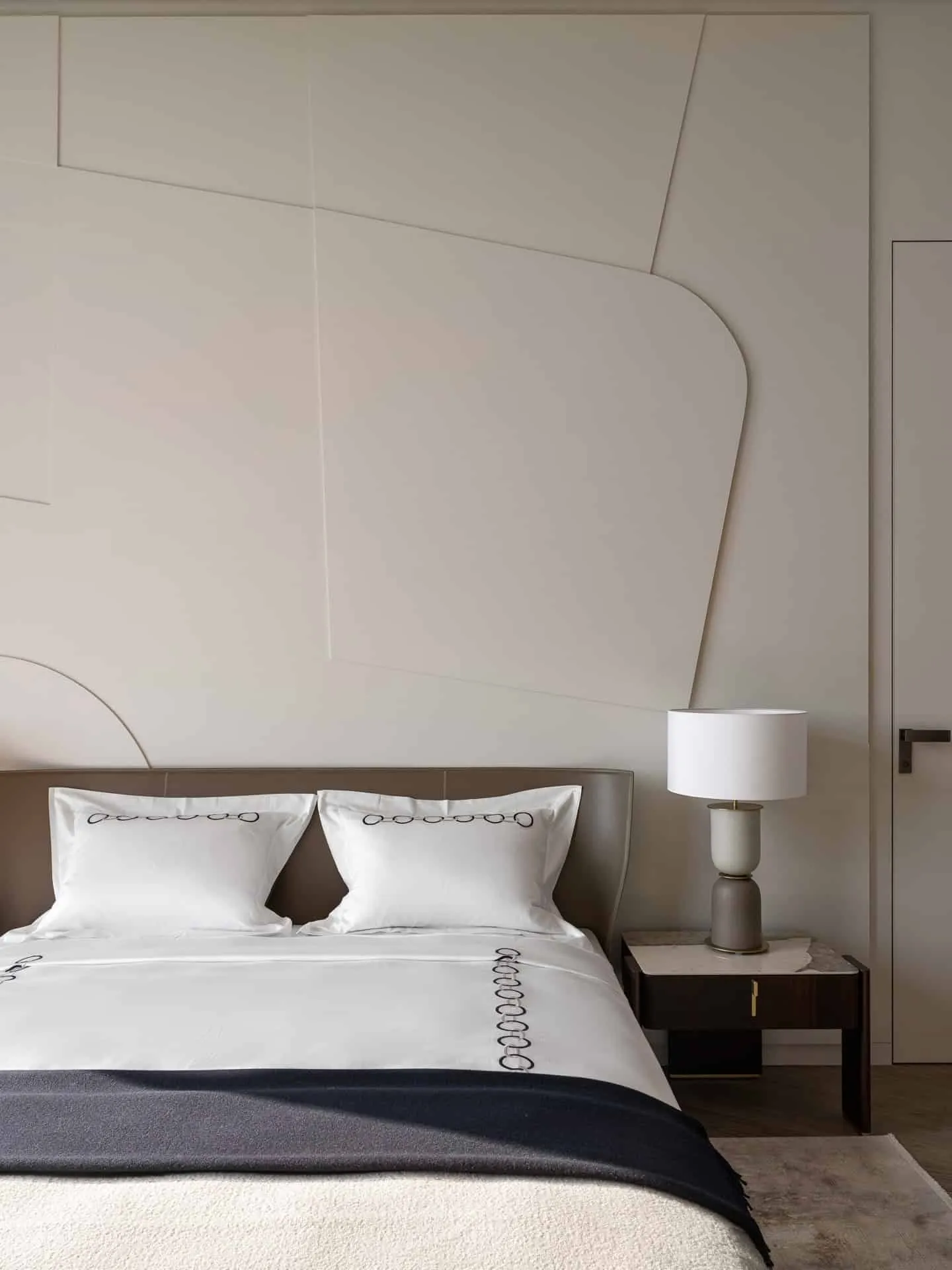 Photo © Sergey Krasyuk
Photo © Sergey Krasyuk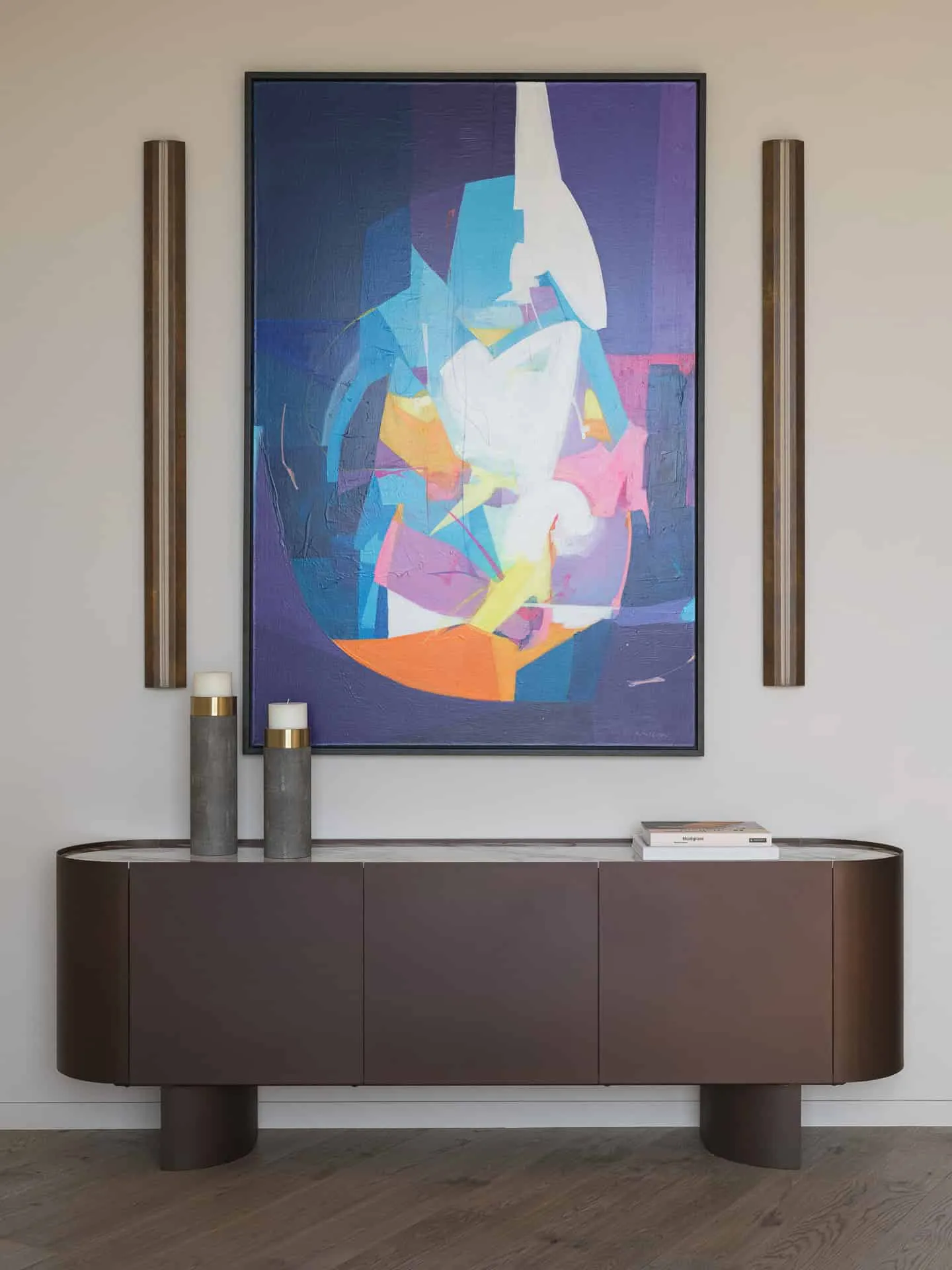 Photo © Sergey Krasyuk
Photo © Sergey Krasyuk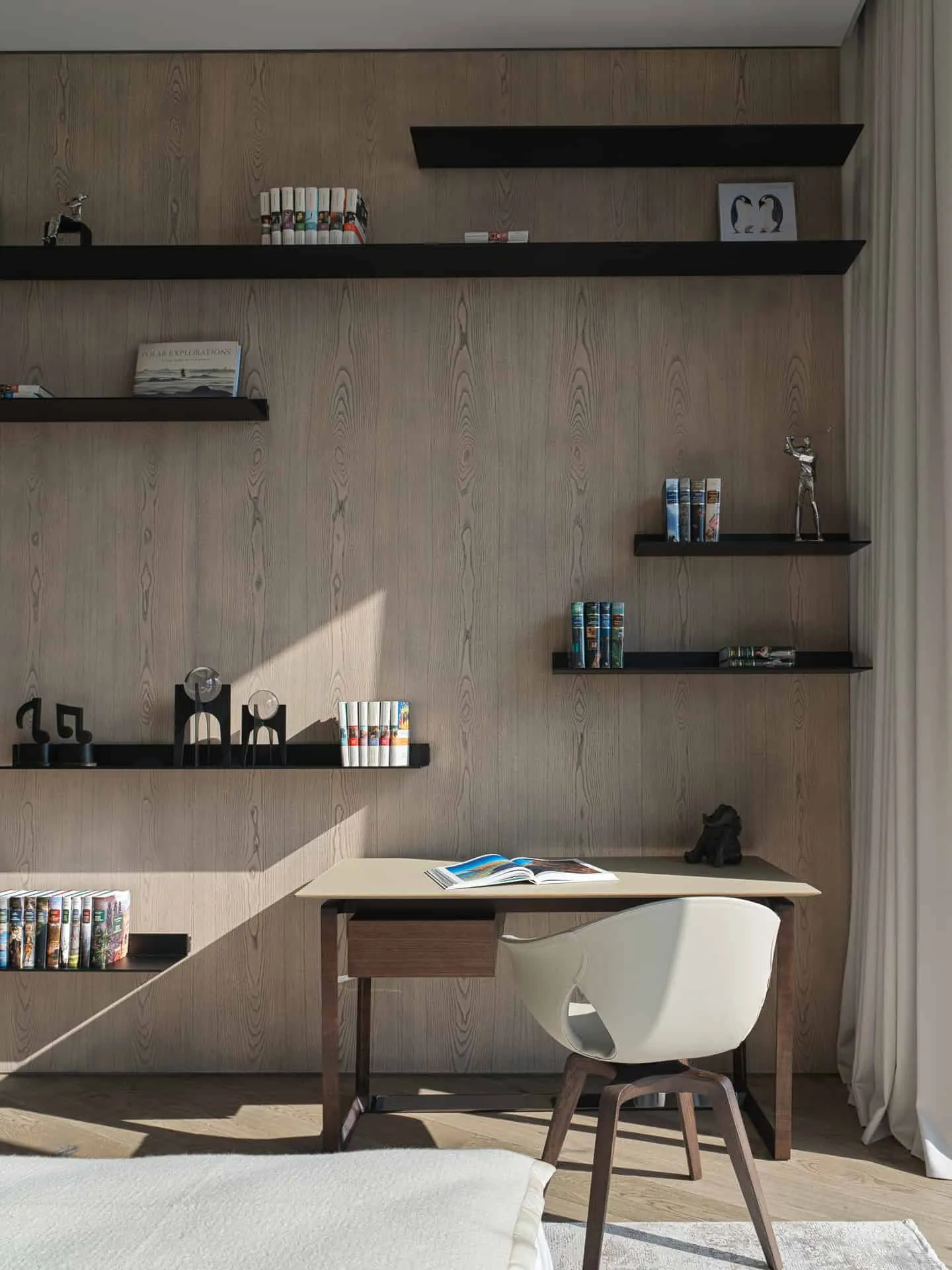 Photo © Sergey Krasyuk
Photo © Sergey Krasyuk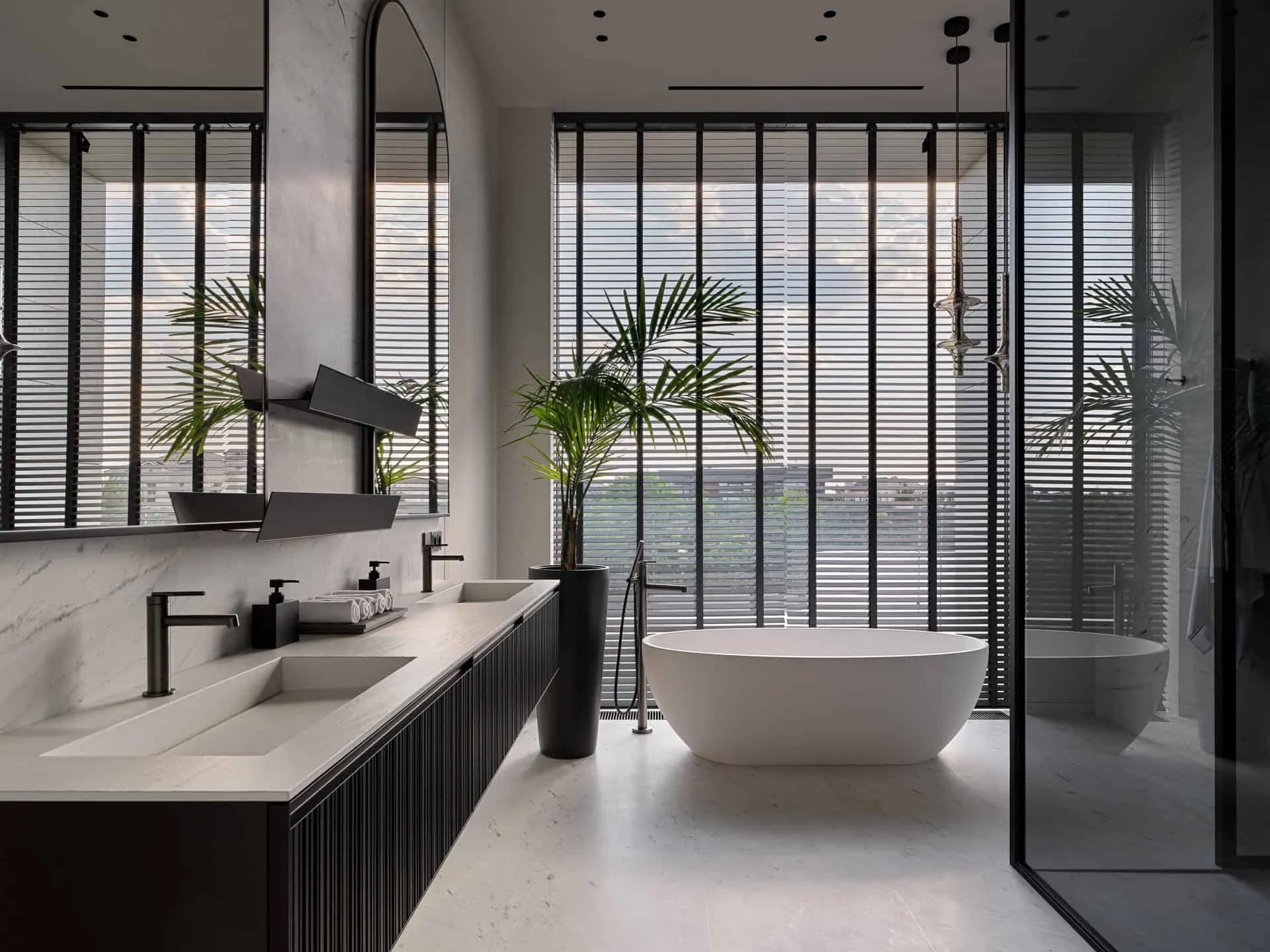 Photo © Sergey Krasyuk
Photo © Sergey Krasyuk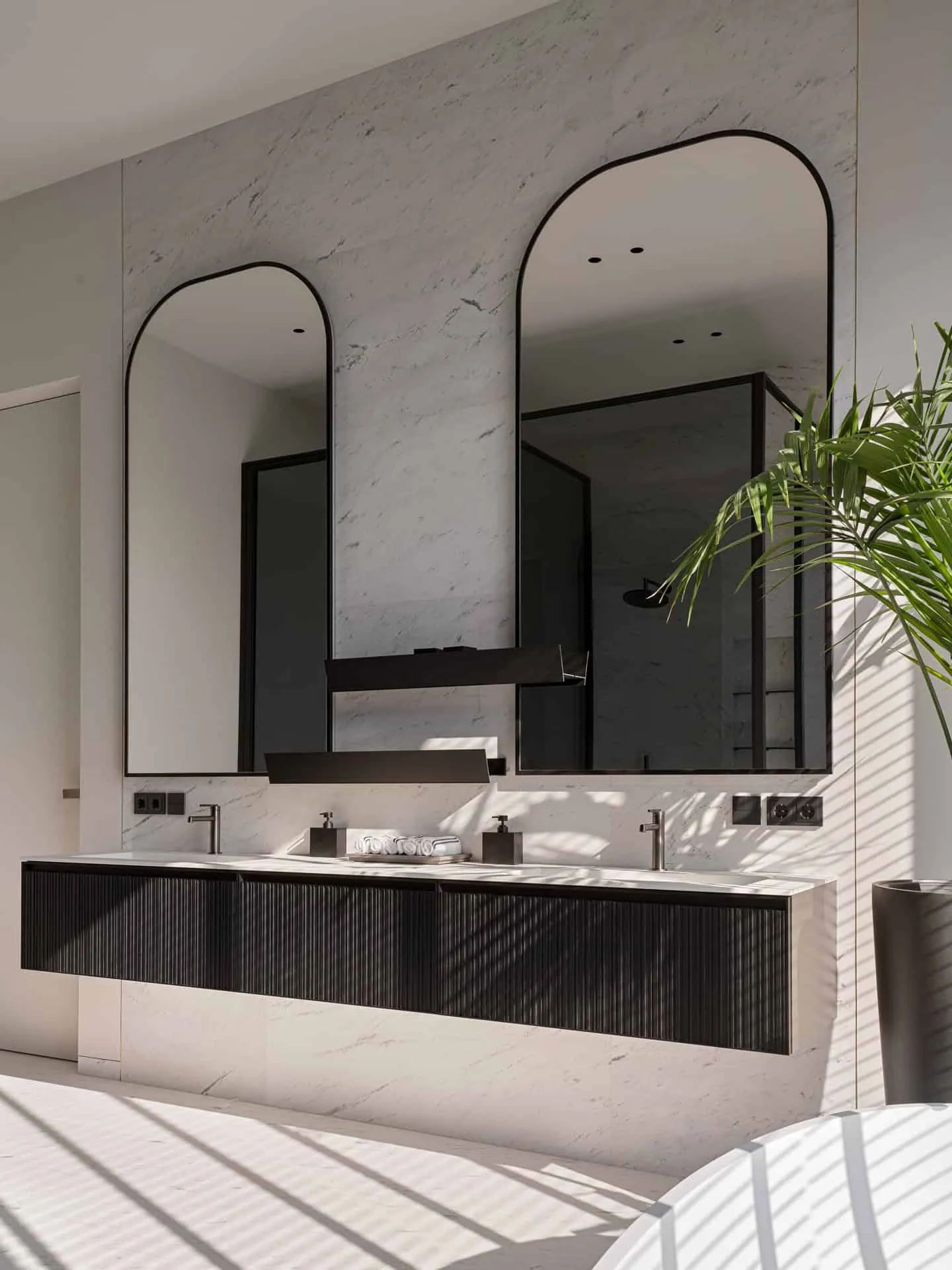 Photo © Sergey Krasyuk
Photo © Sergey Krasyuk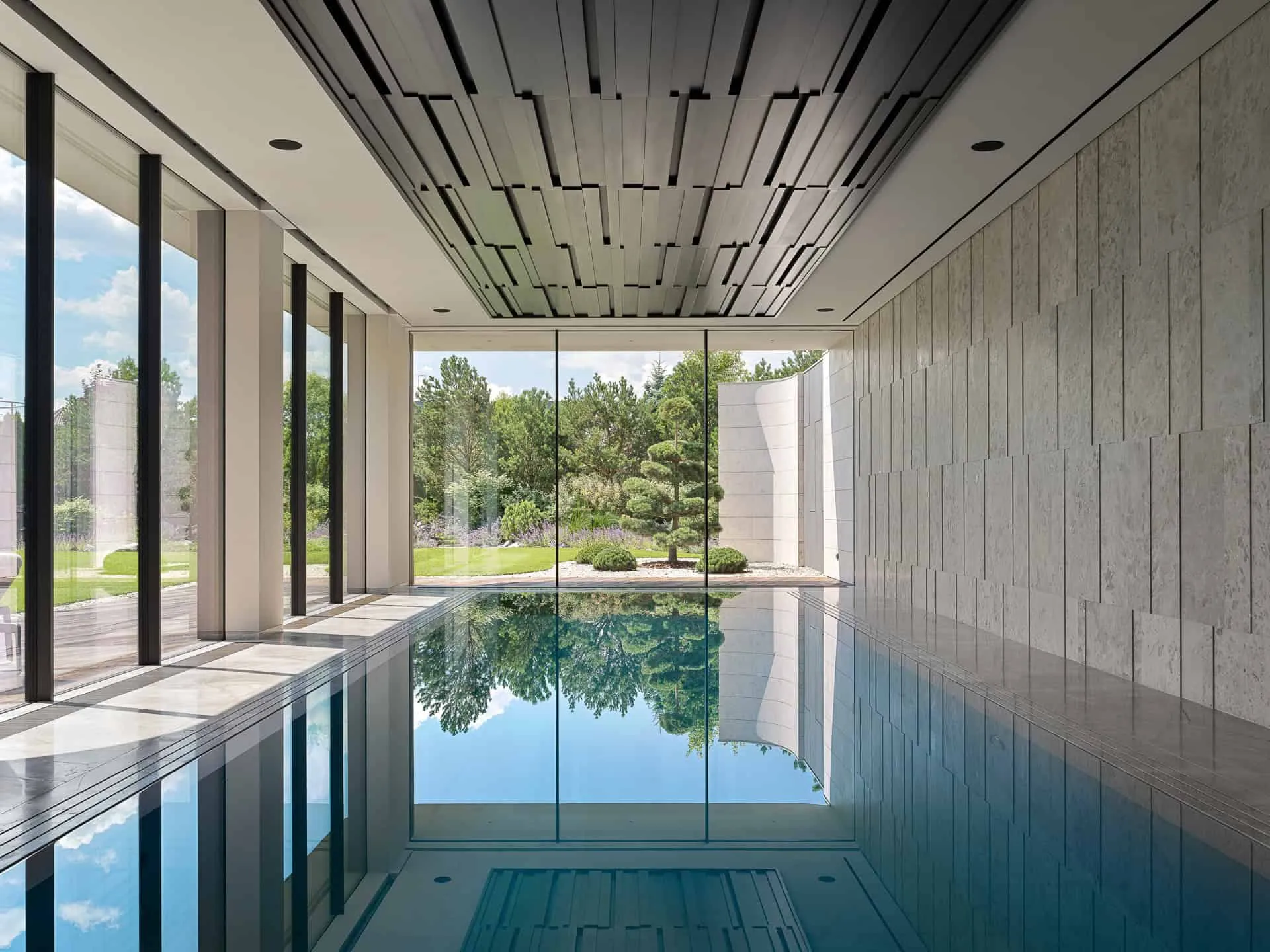 Photo © Sergey Krasyuk
Photo © Sergey Krasyuk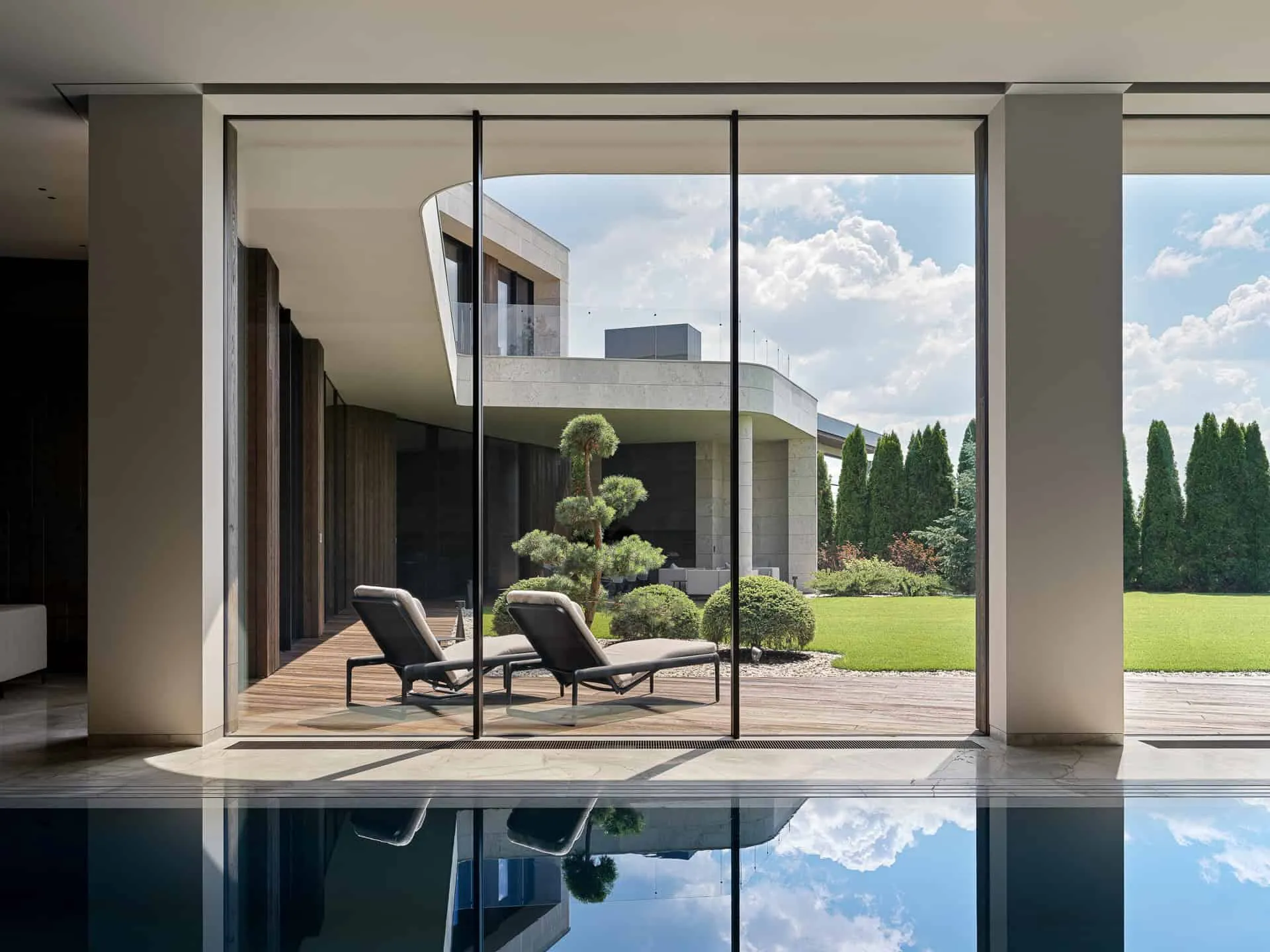 Photo © Sergey Krasyuk
Photo © Sergey Krasyuk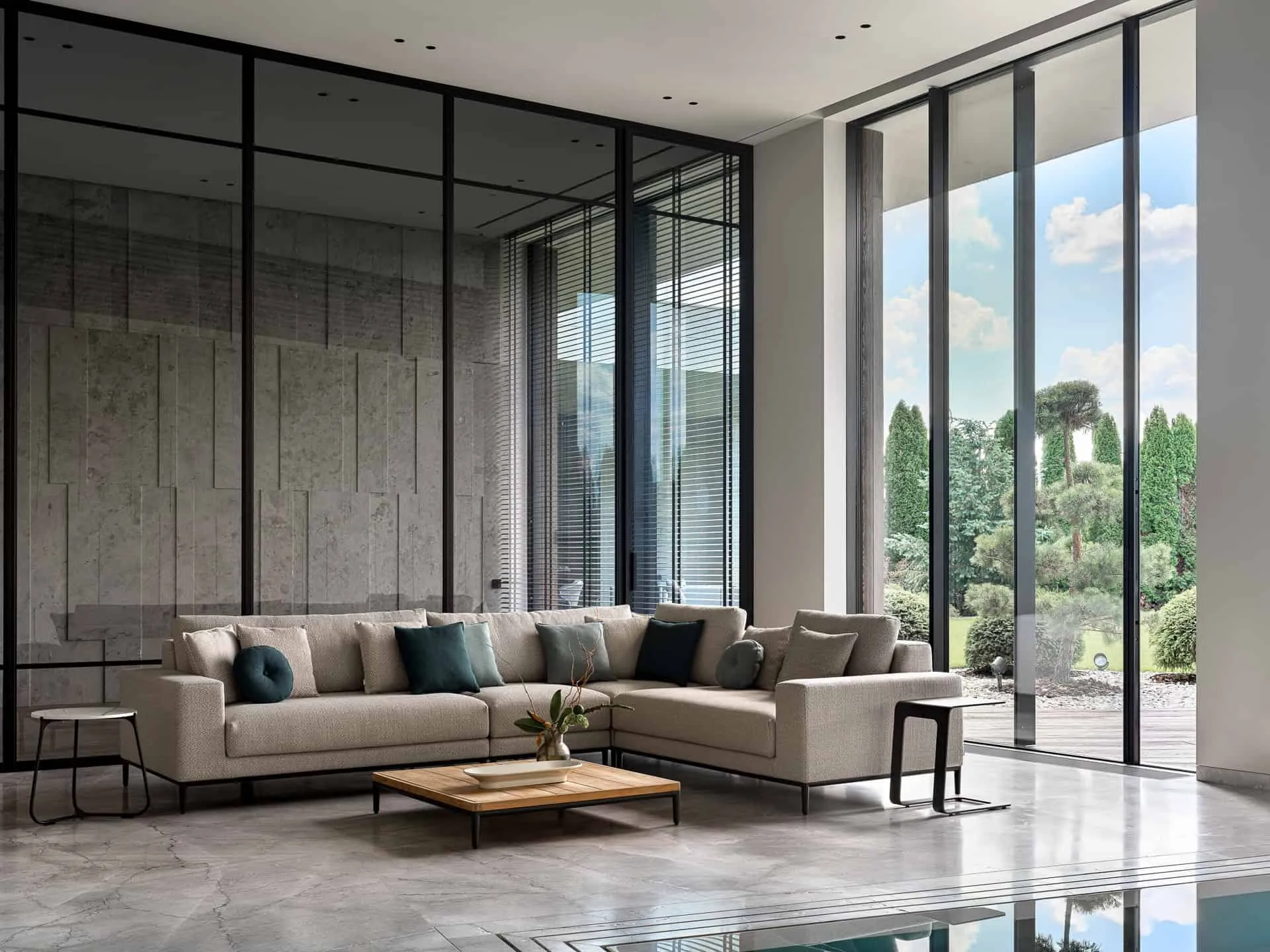 Photo © Sergey Krasyuk
Photo © Sergey Krasyuk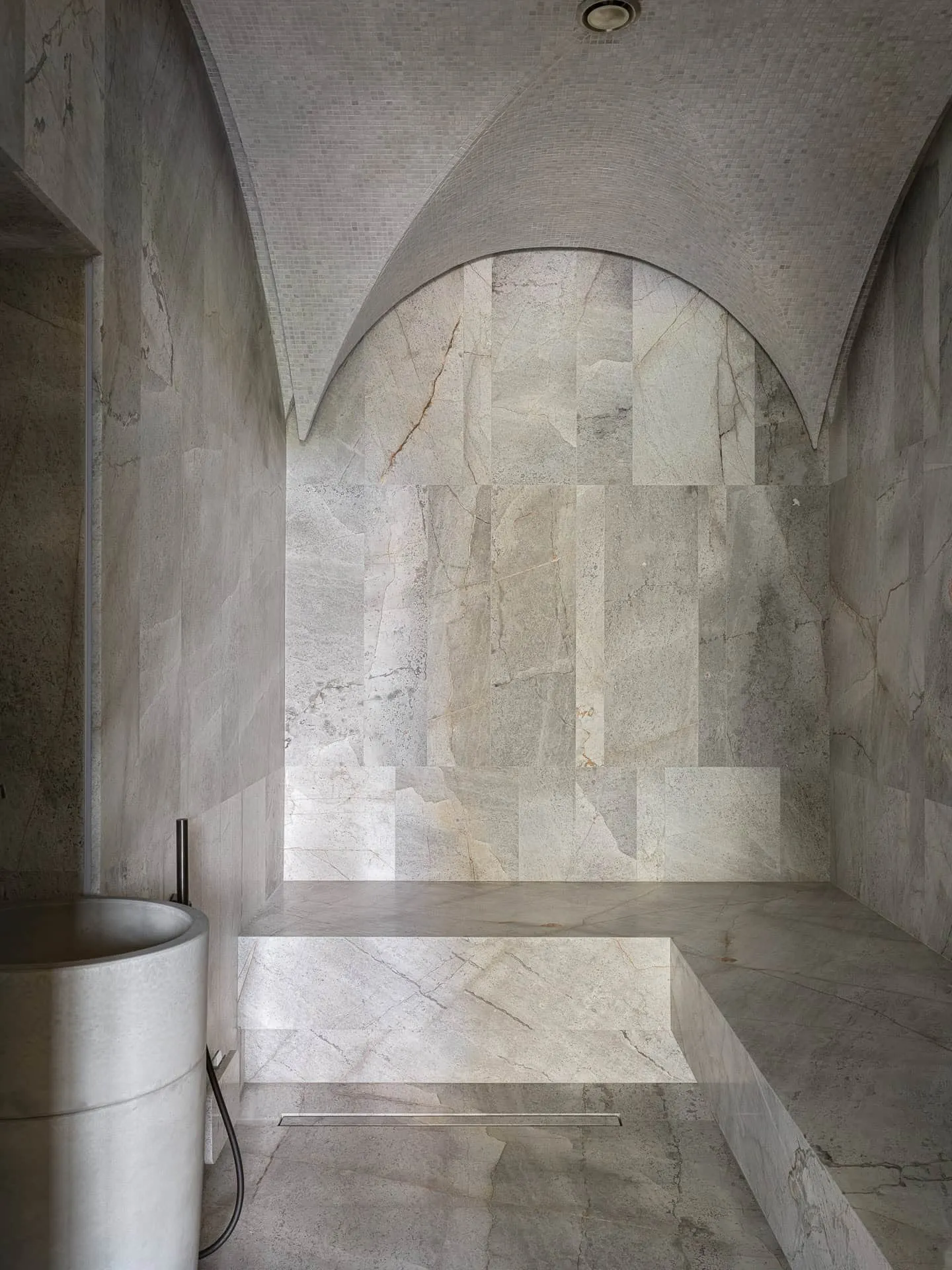 Photo © Sergey Krasyuk
Photo © Sergey Krasyuk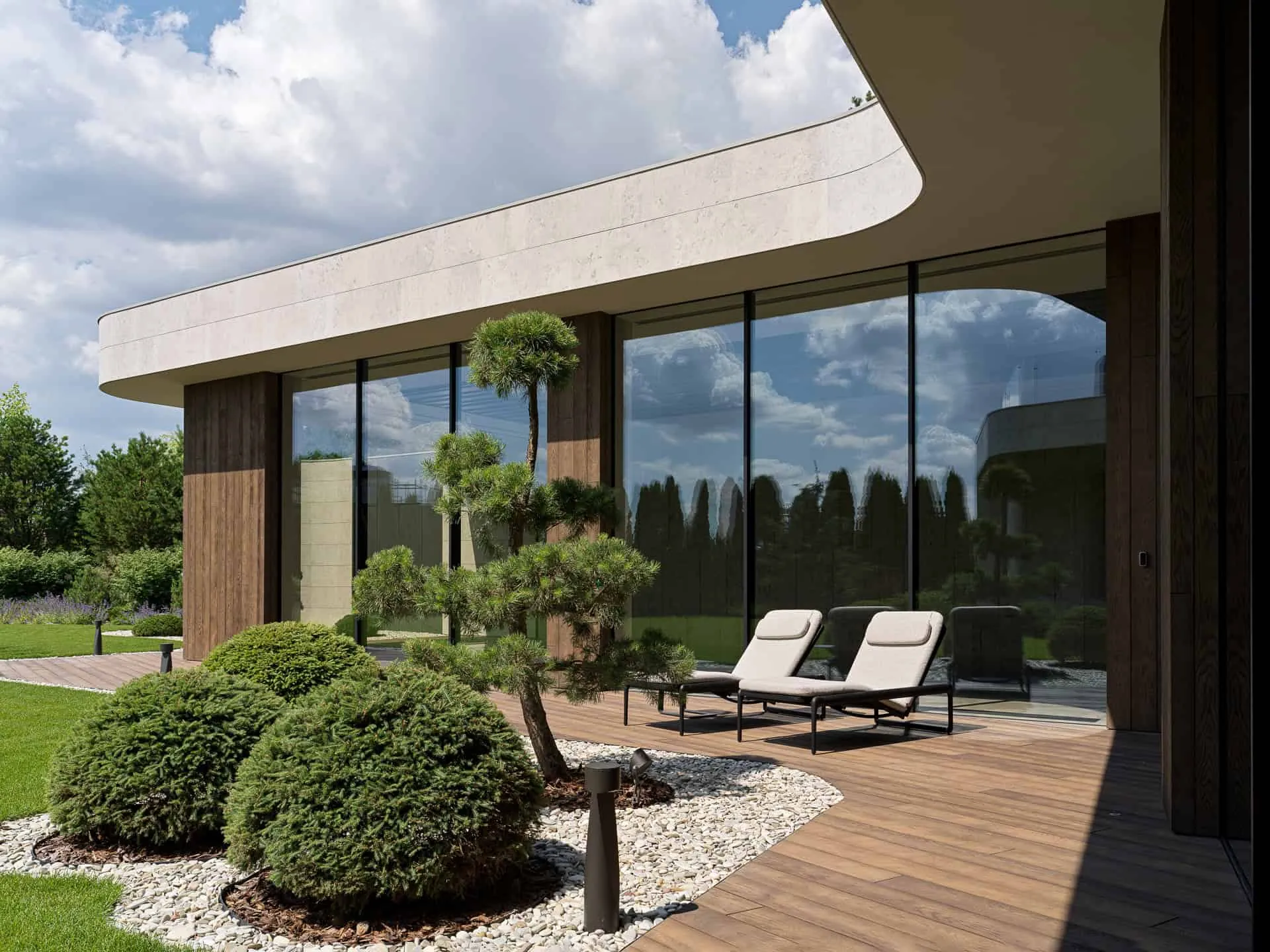 Photo © Sergey Krasyuk
Photo © Sergey Krasyuk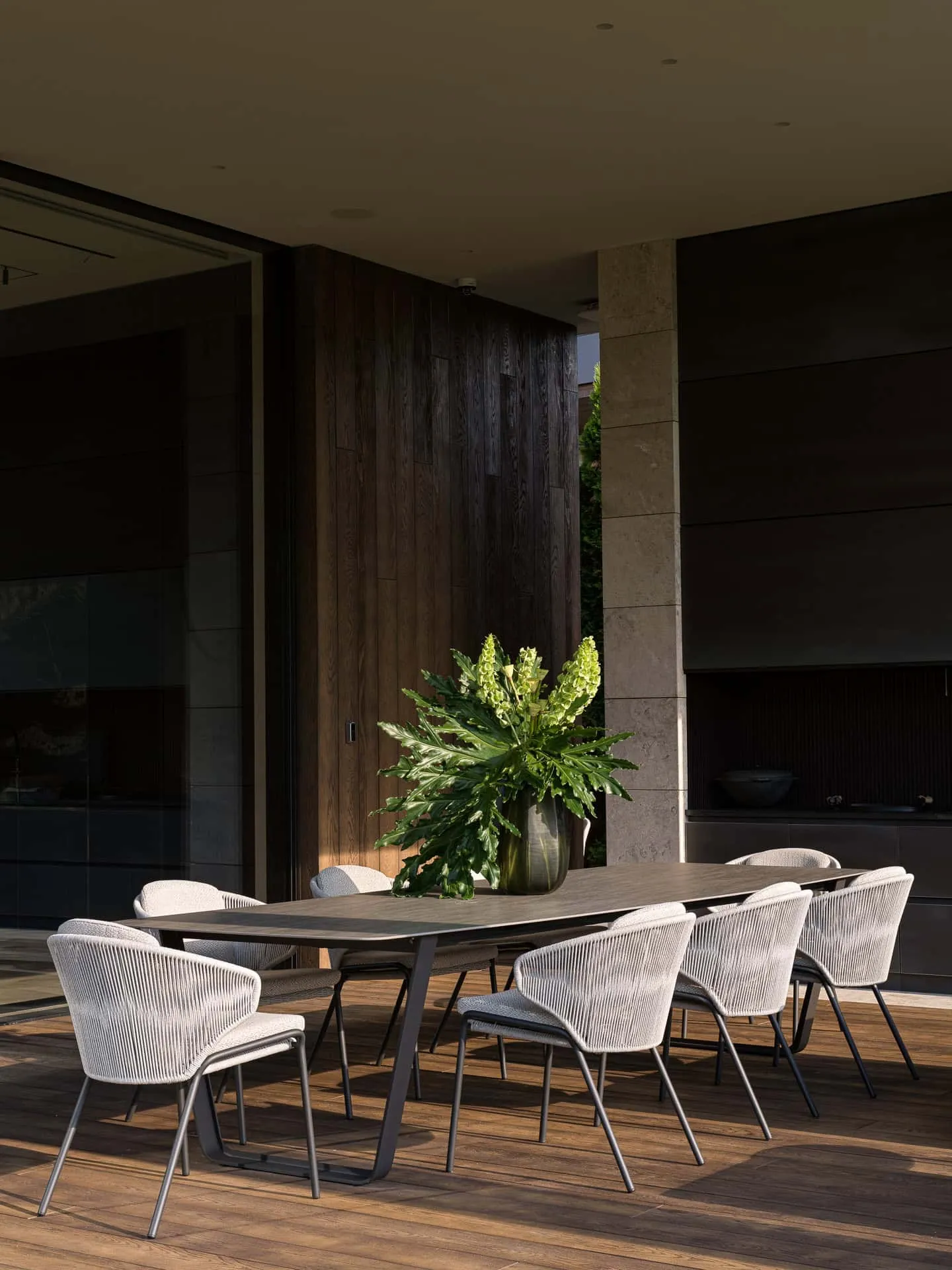 Photo © Sergey Krasyuk
Photo © Sergey Krasyuk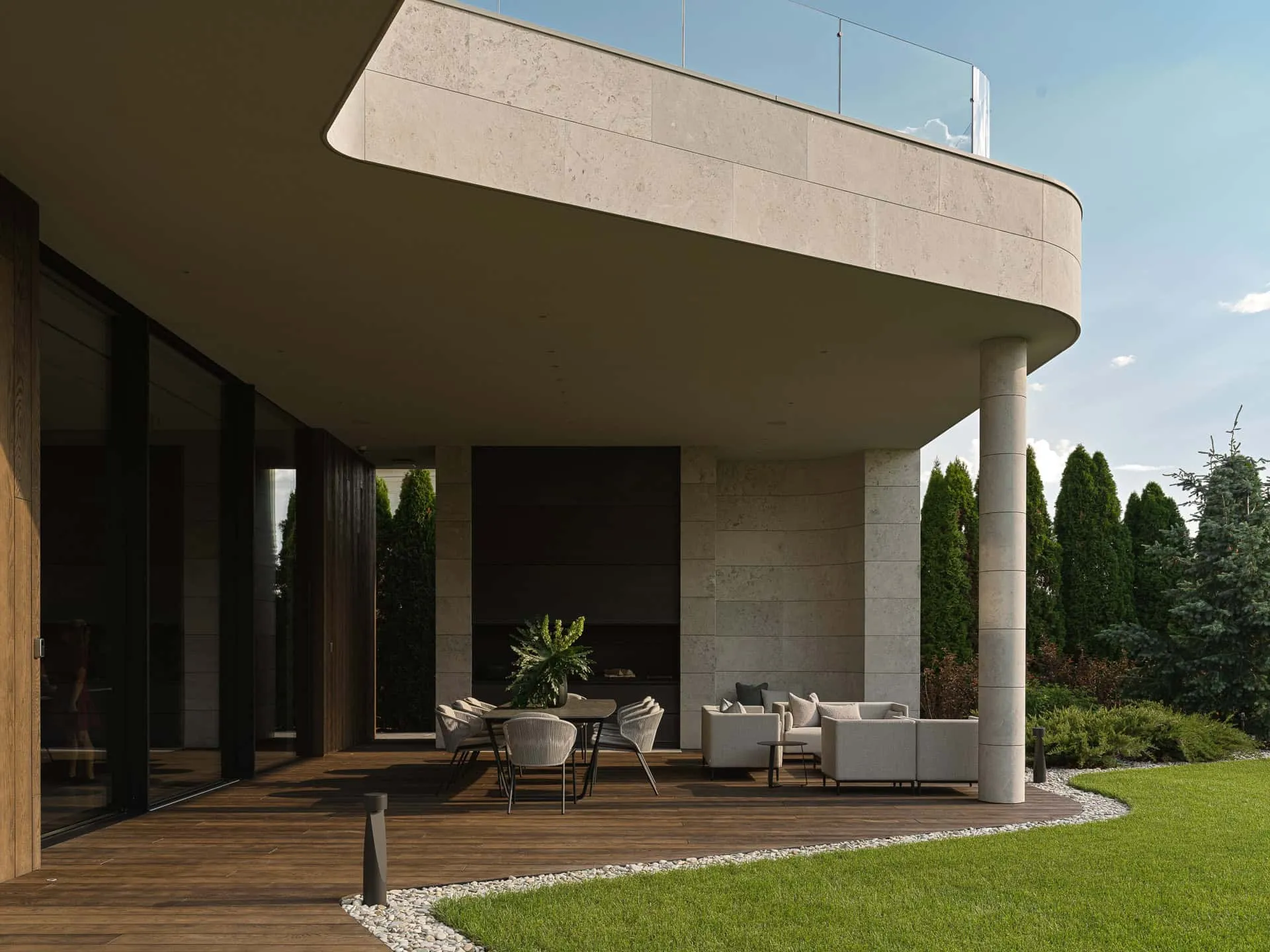 Photo © Sergey Krasyuk
Photo © Sergey Krasyuk Photo © Sergey Krasyuk
Photo © Sergey Krasyuk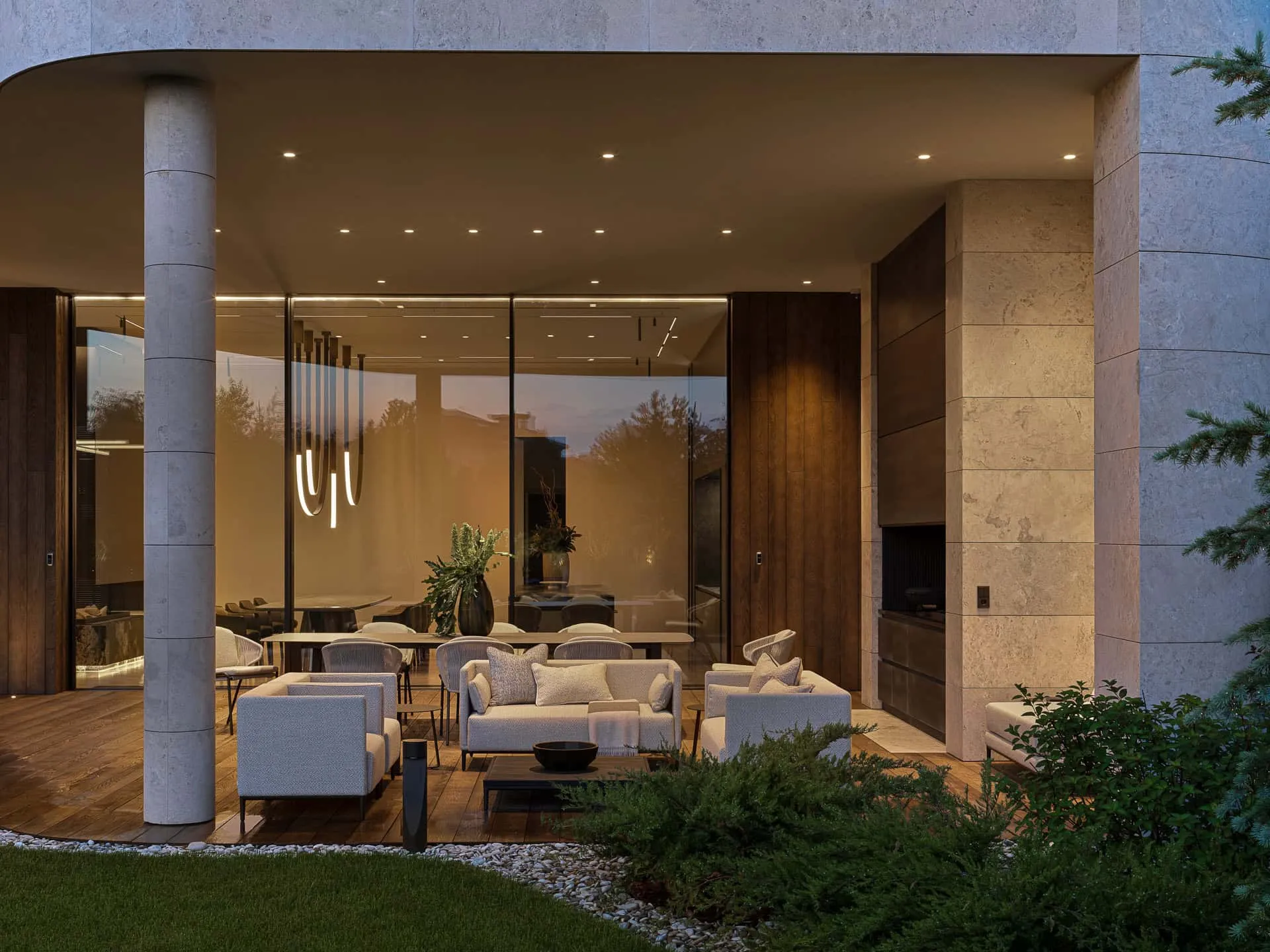 Photo © Sergey Krasyuk
Photo © Sergey Krasyuk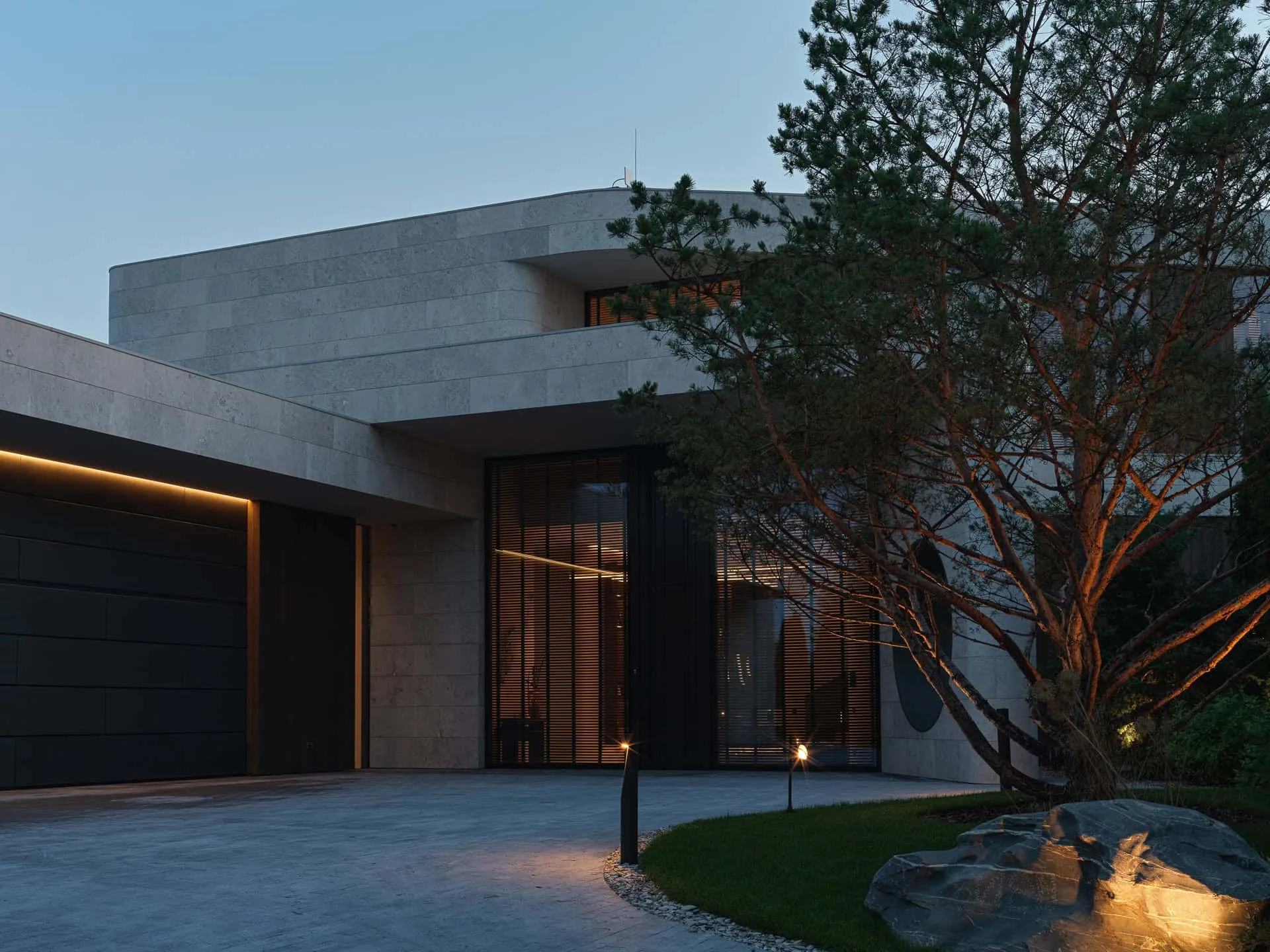 Photo © Sergey Krasyuk
Photo © Sergey KrasyukMore articles:
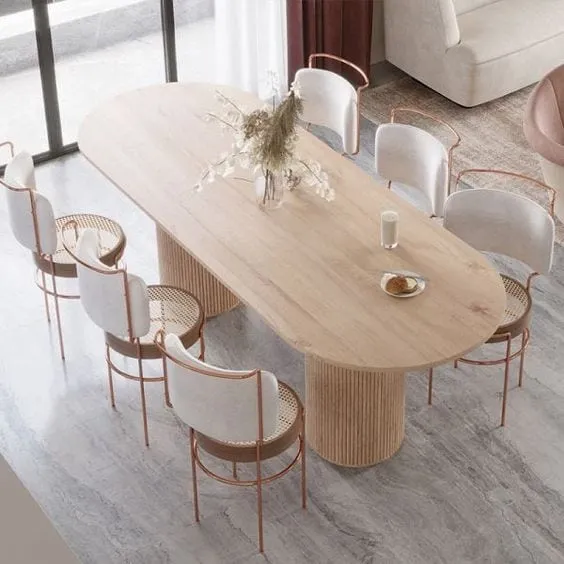 Beautiful Ideas for Modern Dining Tables
Beautiful Ideas for Modern Dining Tables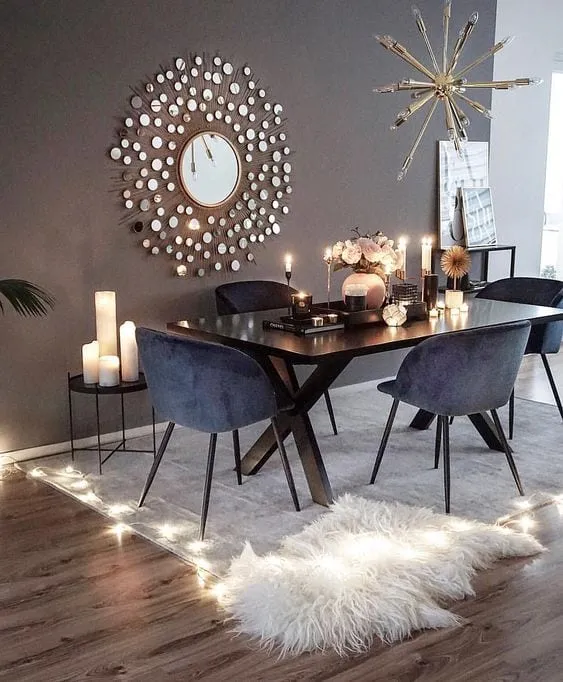 Beautiful Decor Tips on How to Choose the Perfect Blue Chair
Beautiful Decor Tips on How to Choose the Perfect Blue Chair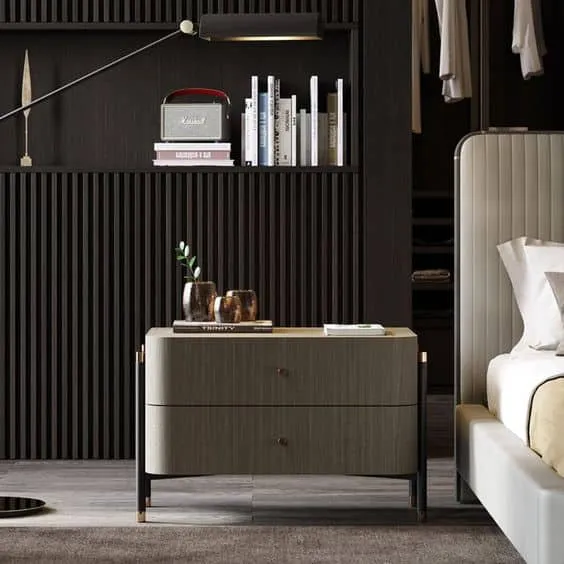 Beautiful ideas that can help you choose a modern nightstand
Beautiful ideas that can help you choose a modern nightstand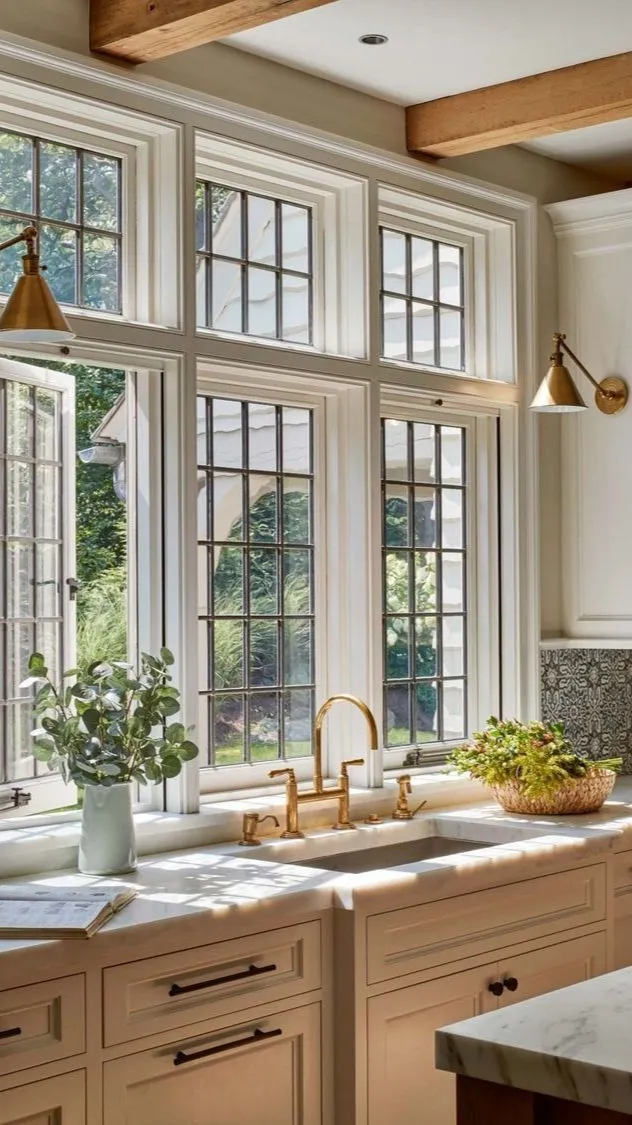 Beautiful Kitchen Decoration Ideas with Window
Beautiful Kitchen Decoration Ideas with Window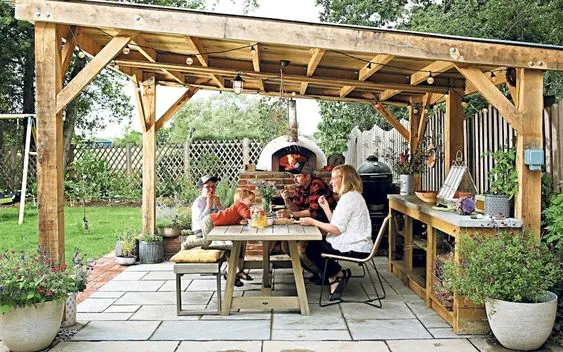 Beautiful Outdoor Summer Kitchens for Inspiration
Beautiful Outdoor Summer Kitchens for Inspiration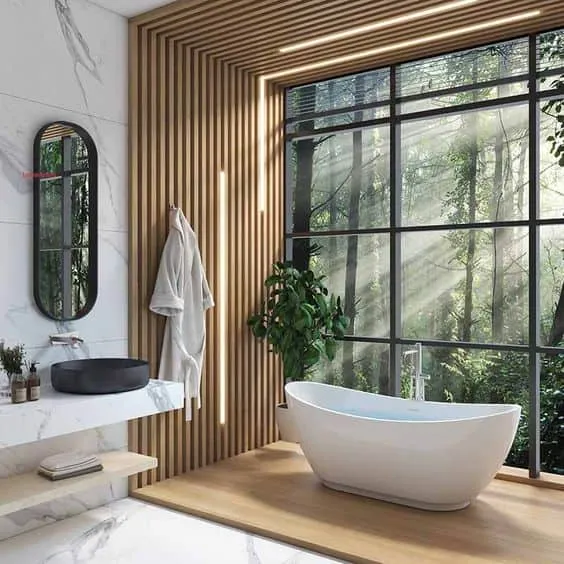 Beautiful and Stylish Modern Bathrooms
Beautiful and Stylish Modern Bathrooms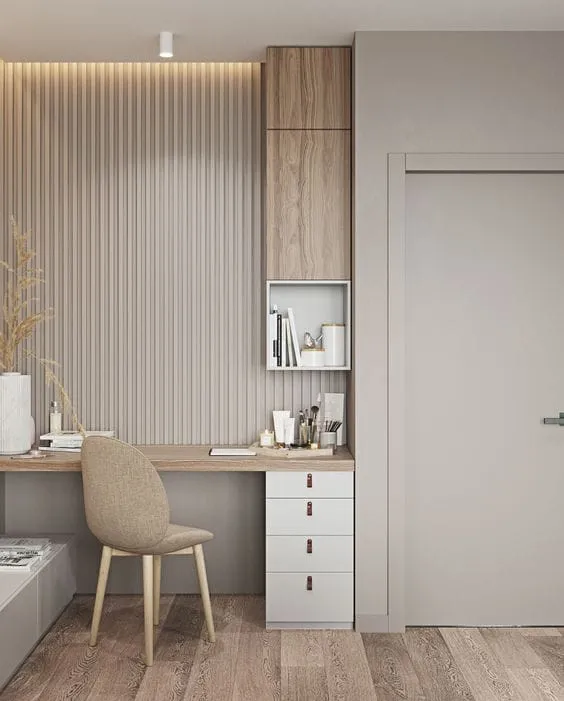 Beautiful Ideas for Study Tables at Home
Beautiful Ideas for Study Tables at Home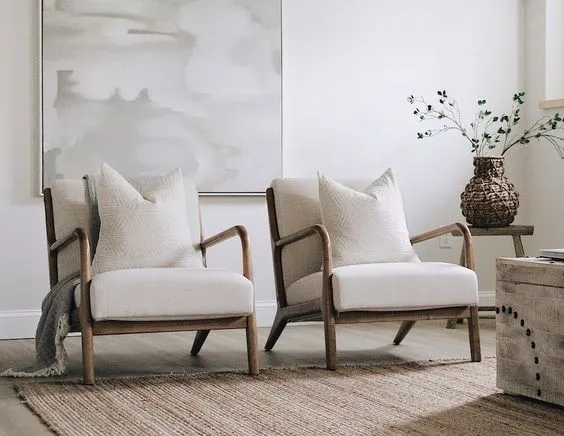 Beautiful Ideas for Living Room Chairs That Will Decorate Your Home
Beautiful Ideas for Living Room Chairs That Will Decorate Your Home