There can be your advertisement
300x150
Apartment in Bloomsbury Townhouse by LLI Design in London
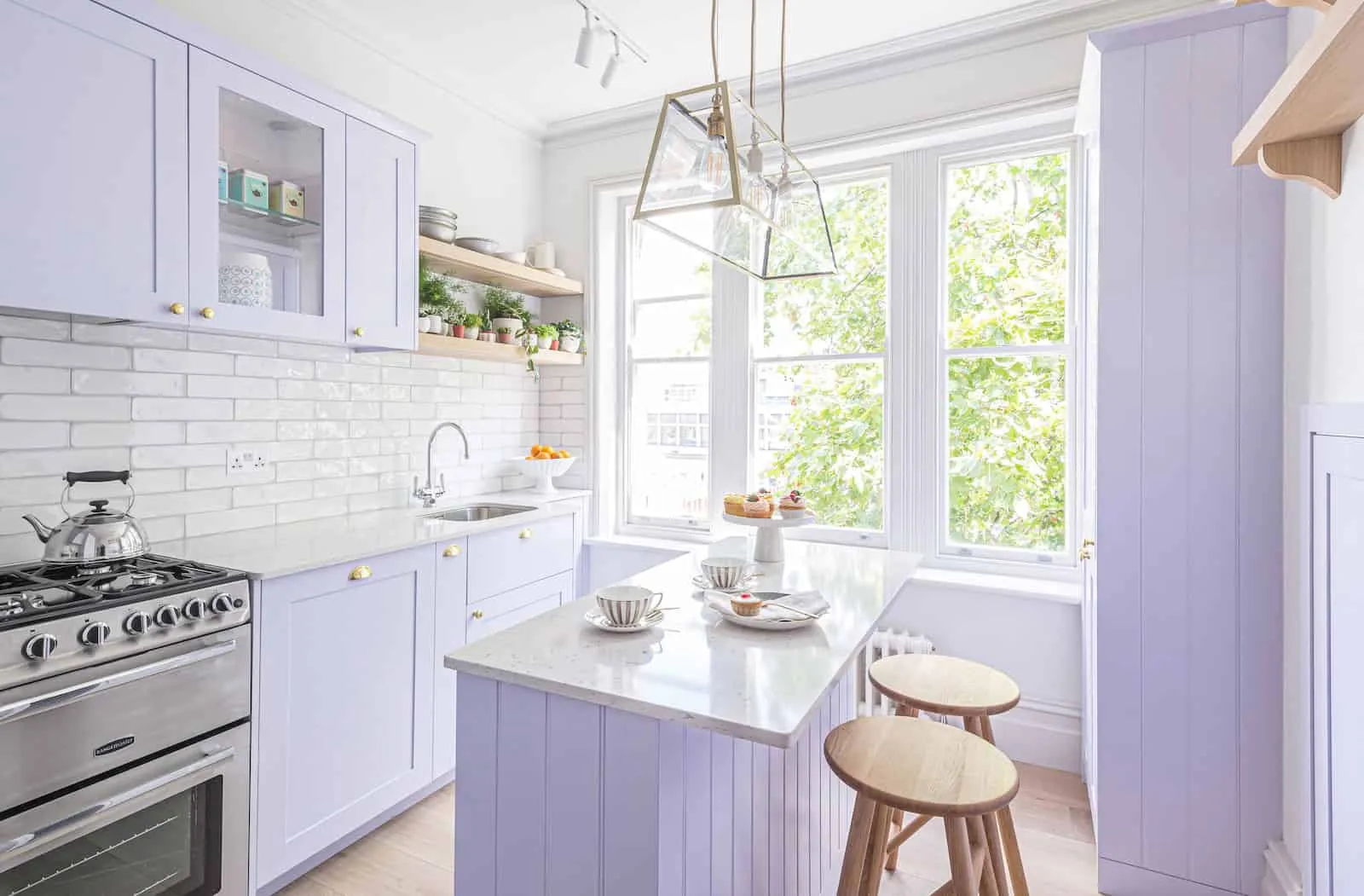
Project: Apartment in Bloomsbury Townhouse Architects: LLI Design Location: London, United Kingdom Photos: Provided by LLI Design
Apartment in Bloomsbury Townhouse by LLI Design
LLI Design was invited to completely redesign and renovate a period apartment in an exquisite townhouse in the heart of Bloomsbury, London.
Located in the historic center of West London and close to College Garden theatres, this two-bedroom apartment had not undergone renovation for many years, making it the perfect canvas to create a beautiful home for clients.
The challenge was to preserve and enhance the period features of the apartment, integrating clients' heritage furniture pieces and combining them with new contemporary elements to create an eclectic mix that reflects the clients' aesthetic.
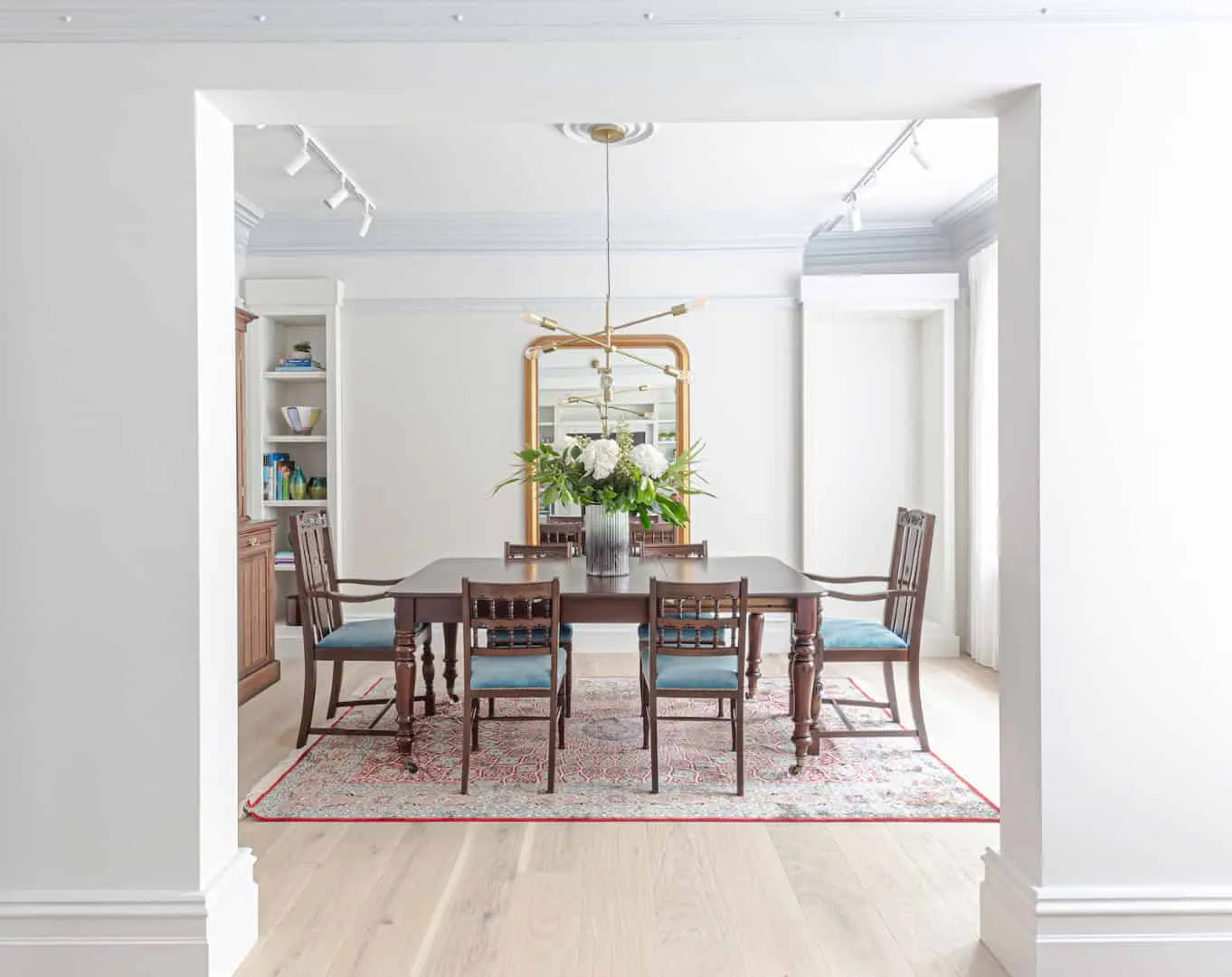
Original Layout
The existing apartment's layout was based on a long central corridor with rooms on either side.
All rooms had high ceilings, original cornices, window sills and arches; and generously proportioned windows. The central corridor connecting all rooms, despite being in the middle of the apartment, had the advantage of borrowed light through fan lights above most room doors.
The two bathrooms were typically designed for Edwardian townhouse apartments and were small and relatively dark.
On the north side of the apartment were two living rooms and a bedroom. On the south side were another living room, kitchen and another bedroom. On the west side of the apartment were two bathrooms.
The rooms on the north side of the apartment opened onto the central courtyard of the magnificent townhouse, with a nearby high building about 5 meters away. The rooms on the south side had views of the city, with a nearby high building in the distance. As a result, there was a sharp contrast in levels of natural light between the north and south sides of the apartment.
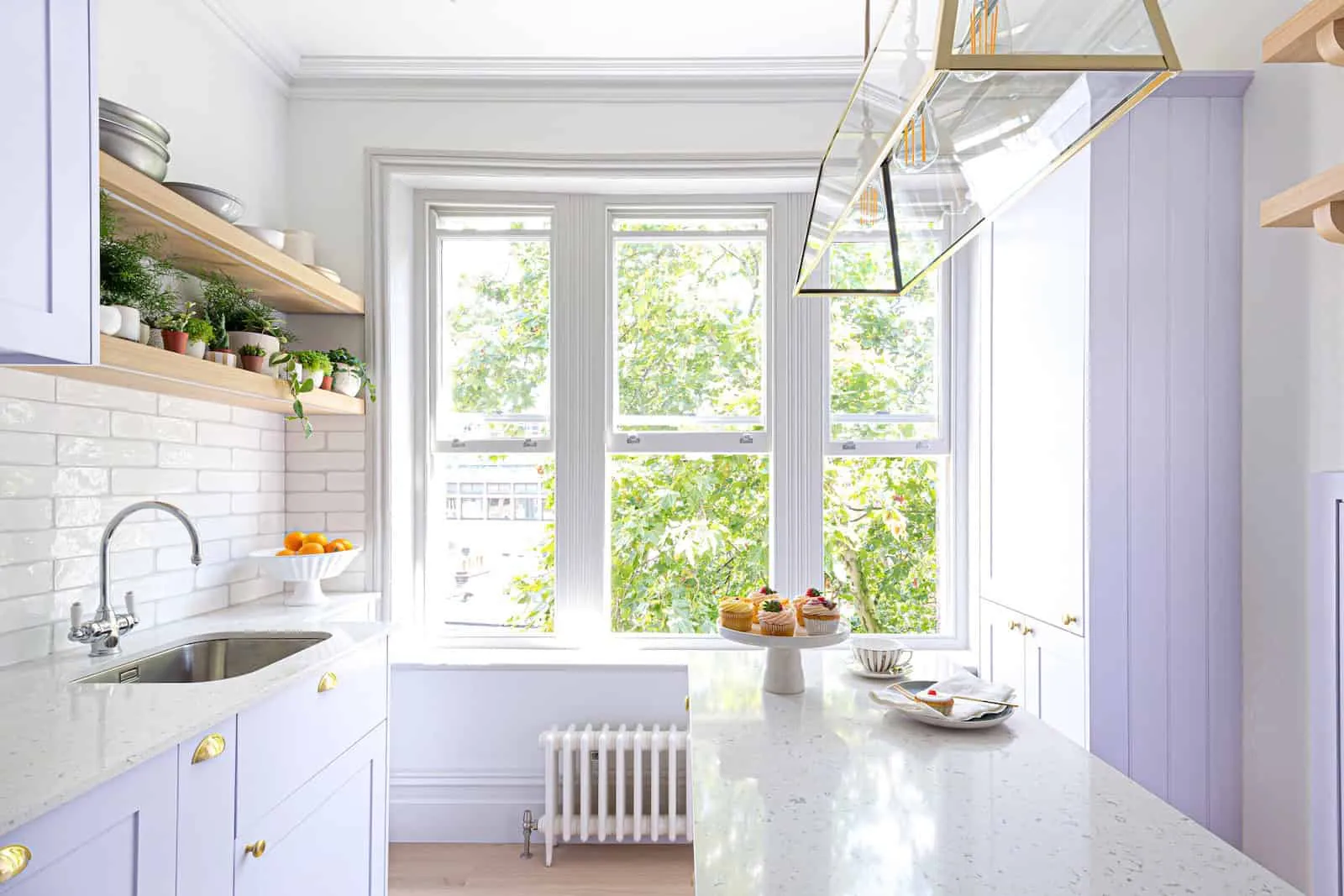
Redesigned Layout
To make the apartment comfortable for clients and maximize all available space, the layout was changed as follows. The two living rooms on the north side, opening onto the courtyard, were combined into one to create a spacious open library/dining room. By combining these two rooms into one large space, a more cohesive feeling of the apartment as a whole was achieved.
The bright living room on the south side became a music room, with a piano as the central element.
It was decided that the bedroom on the south side would become the main bedroom, with a beautiful high tree view from the window, which is rare for an apartment on the fifth floor. The other bedroom on the north side became a guest room.
The kitchen remained mostly in its original location, though it was fully renovated and reconfigured with the inclusion of a small island and hidden utility and storage area.

The kitchen door position was changed so that it opened through the central corridor instead of a small bend from the corridor, as before. The remaining bend was integrated into the new main bedroom.
The guest bedroom remained in its original location, as did the family bathroom.
A small coat closet accessible through the central corridor was created from part of the library.
For most spaces, a wide plank of wood in a warm pale gray tone was chosen to visually connect the spaces together. Bedrooms were carpeted with a soft gray plush rug, and bathrooms were tiled with underfloor heating.
Lighting in the apartment was complex, as ceiling construction did not allow for recessed lighting fixtures; thus all fluorescent lamps had to be mounted on the surface or integrated into furniture.
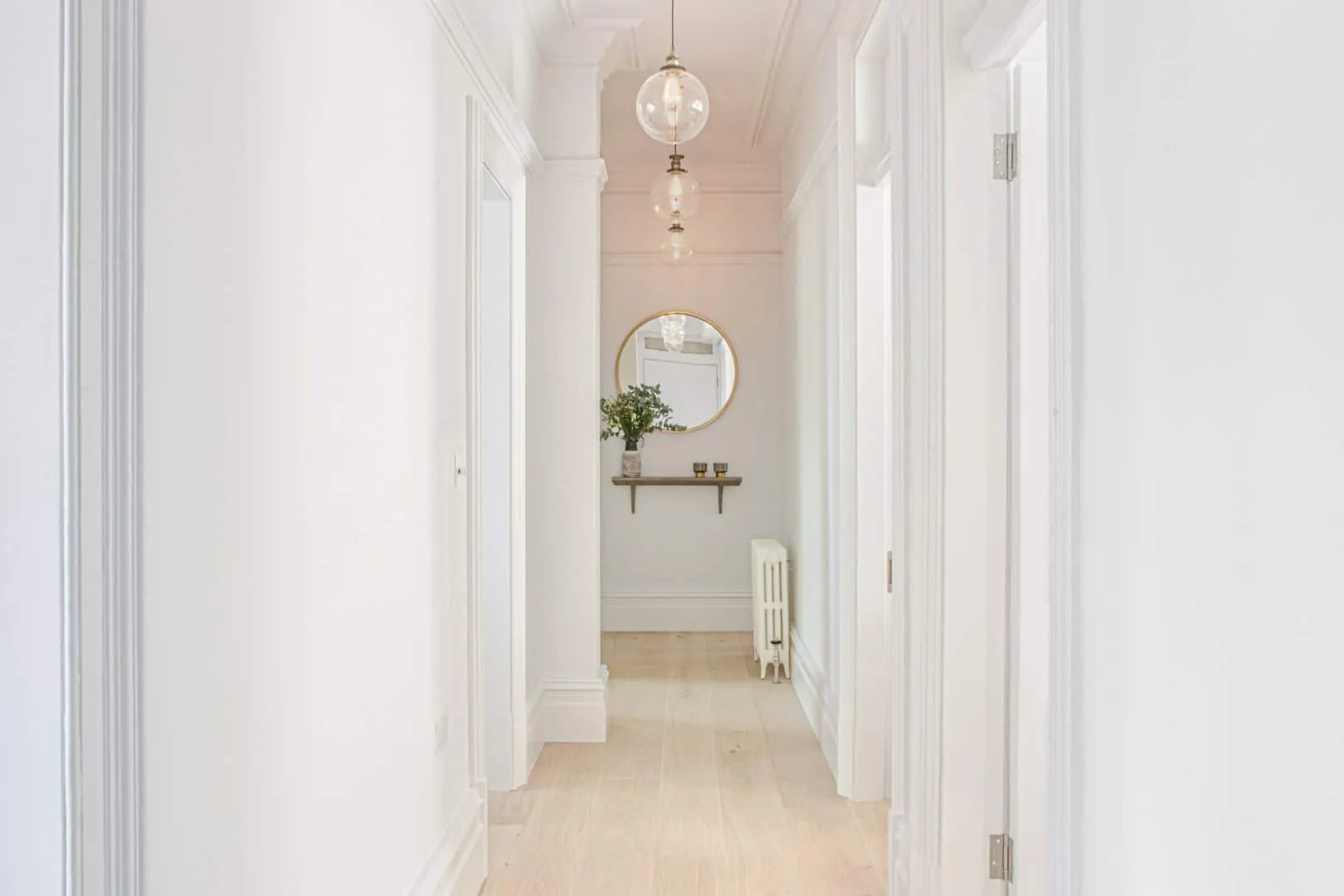
Central Corridor
The entrance to the apartment had to be warm and welcoming, without clutter. The original layout did not include a coat closet. Since the corridor was quite narrow, it could not easily accommodate a wardrobe, so it was decided to 'cut off' a small portion from the main library next to the hall to create space for storing coats, shoes and suitcases.
To maintain strong lines in the corridor and make the closet as unobtrusive as possible, an 'invisible' entrance was created without a cornice and with the window sill integrated into the door design, making the whole wall appear as one.
High ceilings throughout the property were emphasized with a muted gray color scheme, highlighting cornices and window sill details. Large dramatic chandeliers were provided along the entire length of the corridor to emphasize its length, with a large round mirror and console shelf creating a visual focal point at the end.
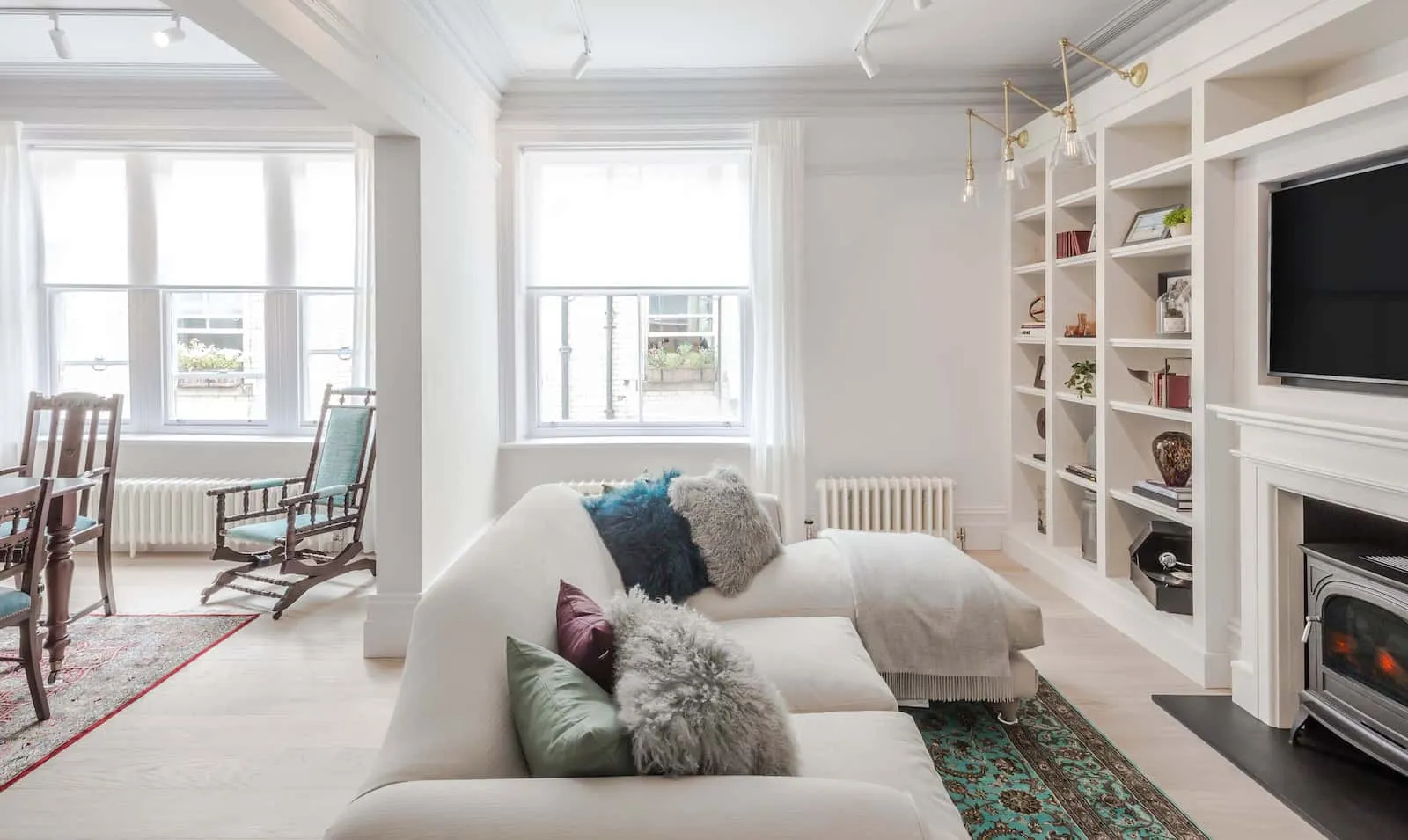
Library
The two living rooms on the north side of the property were combined into one to create a new library/dining room. This helped natural light flow from one room to another and gave the darker spaces a lighter, airy feel.
A part of the task was to install a working fireplace to make the space warm and cozy, but due to building constraints it was impractical to install a gas boiler and corresponding flue/chimney. However, a fireplace insert was designed and integrated into new custom furniture, and a realistic cast iron fake fire was installed in the new fireplace insert, giving the space a cozy feel.
A small part of the existing room forming the library was partitioned to create a wardrobe in the central corridor. This created a small recess in the library, but it was not visually noticeable since the cornice, window sill and border details smoothly framed the new recess. The new recess was then integrated into a custom bookshelf designed along the back wall, thus making all changes look natural and virtually invisible.
A large TV was integrated into the niche above the fireplace so that the television would be flush and not dominate the space. Custom furniture along one wall provided necessary display areas for items, books and collections, and stylish brass fixtures completed the furniture.
A simple classic sofa with a chaise was added to complement the clients' collection of antique furniture and rugs.
Period details in muted pale gray tones were again emphasized to give the space a warm and calm appearance. By combining these two rooms and carefully considering furniture, fixtures and color palette, London interior designers LLI Design fully transformed these spaces.
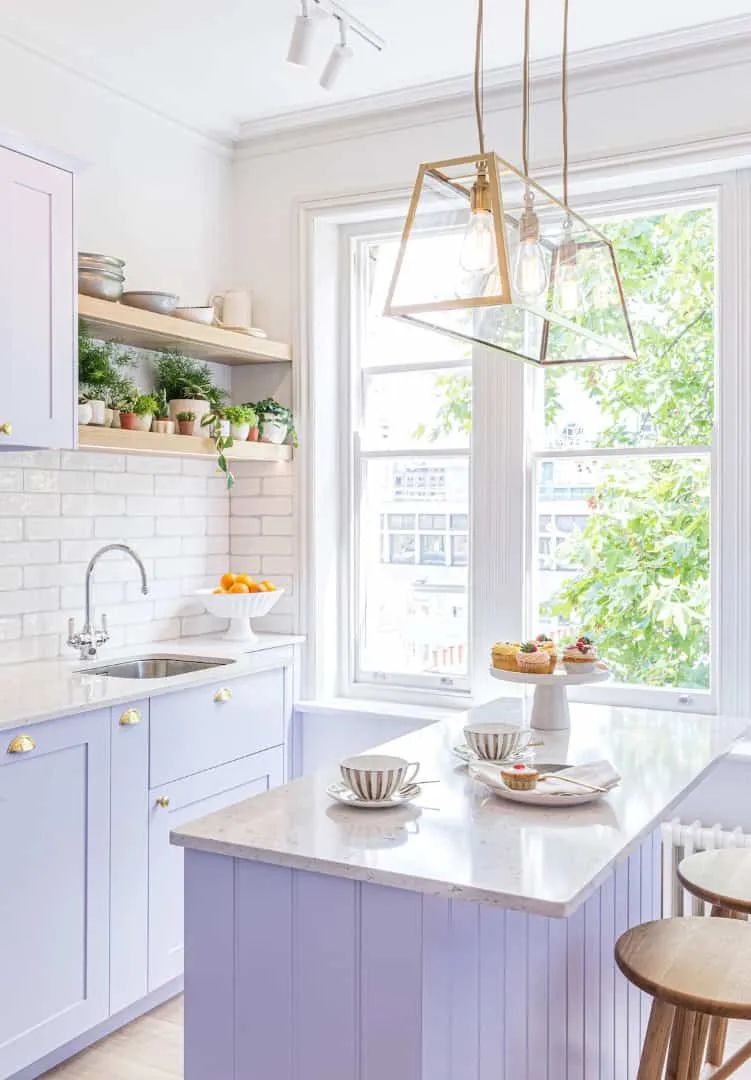
Kitchen
The kitchen received a window with views of the beautiful tall tree outside, which it shared with the main bedroom. For the kitchen, a fresh, bright and invigorating color palette was chosen: pale lavender lacquer, the lightest blue gray and gold accents with bleached wooden storage, creating a fresh and bright modern kitchen with lots of visual interest.
Custom kitchen layout included a central island with pale gray composite worktop and dramatic gold chandelier. Traditional shaker-style kitchen units, some with window fronts to showcase glassware, added visual interest. The cabinetry had gold handles and hanging elements that helped give the kitchen a modern look.
The same warm wide plank, as in the rest of the apartment, continued on the kitchen floor; this was repeated in illuminated open wooden shelves for plants and books. Glazed art ceramic tiles in soft tones with a pale gray border created the backsplash.
A high lavender lacquered block concealed a small but very practical utility area. The washing machine/dryer was installed at a high level with a drawer below for laundry and shelves above for storing bedding.
The original fireplace opening was reused to create a storage area with sliding fabric baskets.
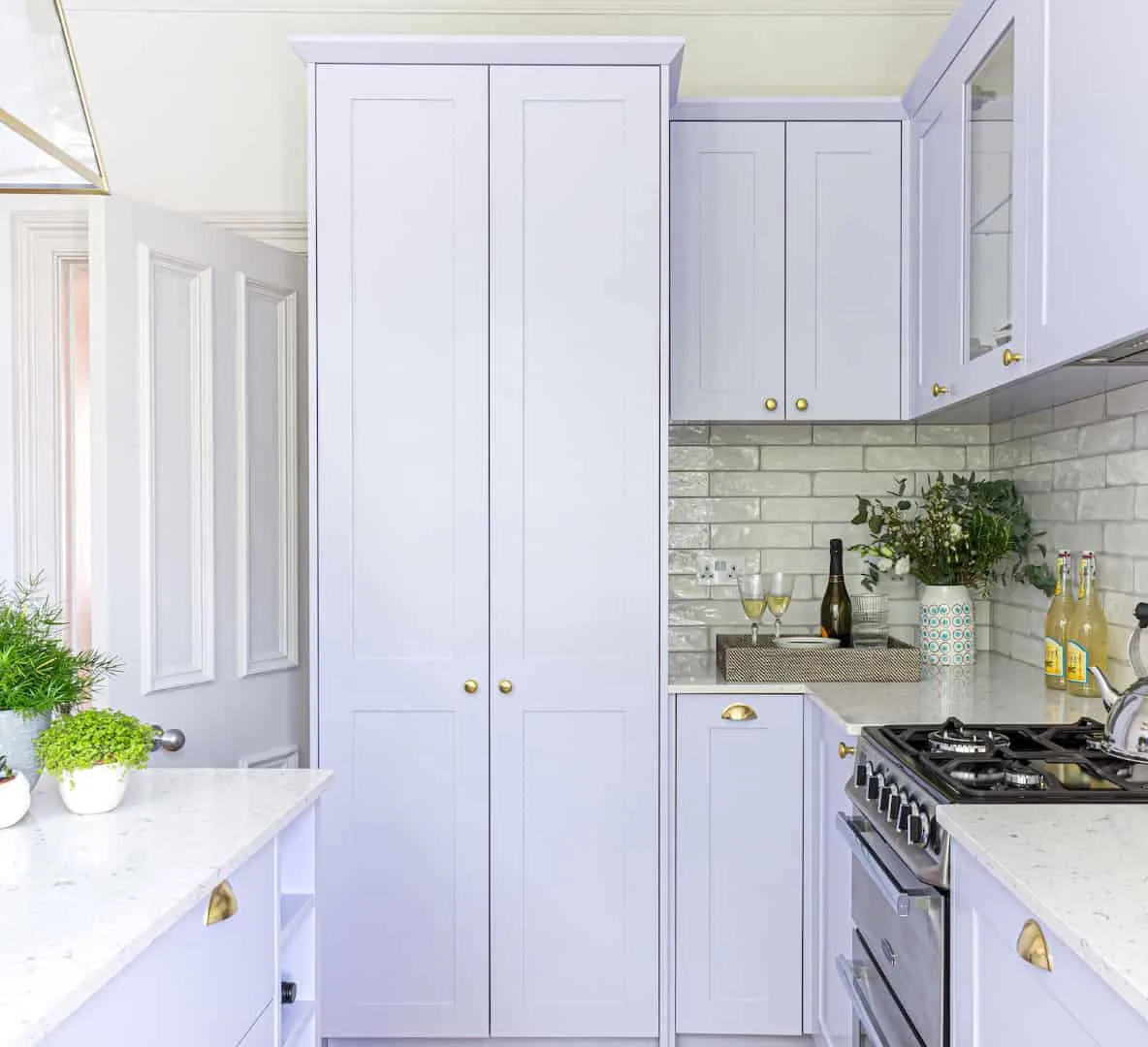
Dining Room
The furniture in the dining room consisted of beloved inherited pieces from clients, which were restored and refinished with French lacquer to restore their former beauty.
As a contrast to the period furniture, the space was modernized with a large contemporary gold chandelier with an open cage lamp above the dining table. An opulent, huge gilded mirror with a frame reflected light in the room. Custom niches were installed on both sides of the chimney to maximize all available space. The clients' richly patterned Persian rug helped tie all visual elements together.
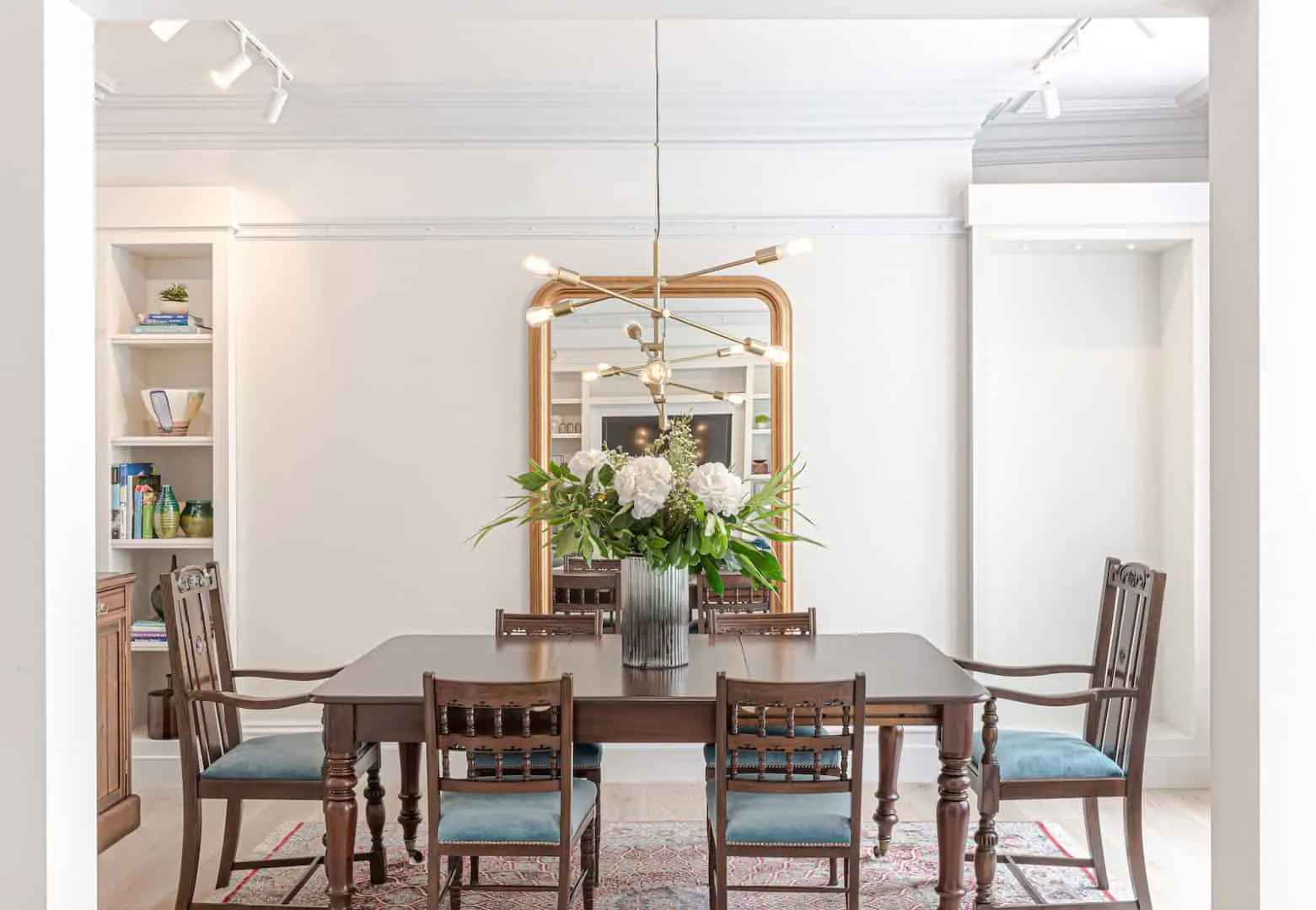
Music Room
The music room was designed as a bright and dynamic space, with vibrant colors and patterns compensating for the drama of the polished black grand piano which was the main element.
To balance the visual presence of the piano, a very large wooden mirror frame was installed on one wall, and a classic sofa added decadent elements.
A vibrant multicolored Missoni rug with a wave pattern and dramatic medium blue custom furniture with brass fixtures above completed the room.
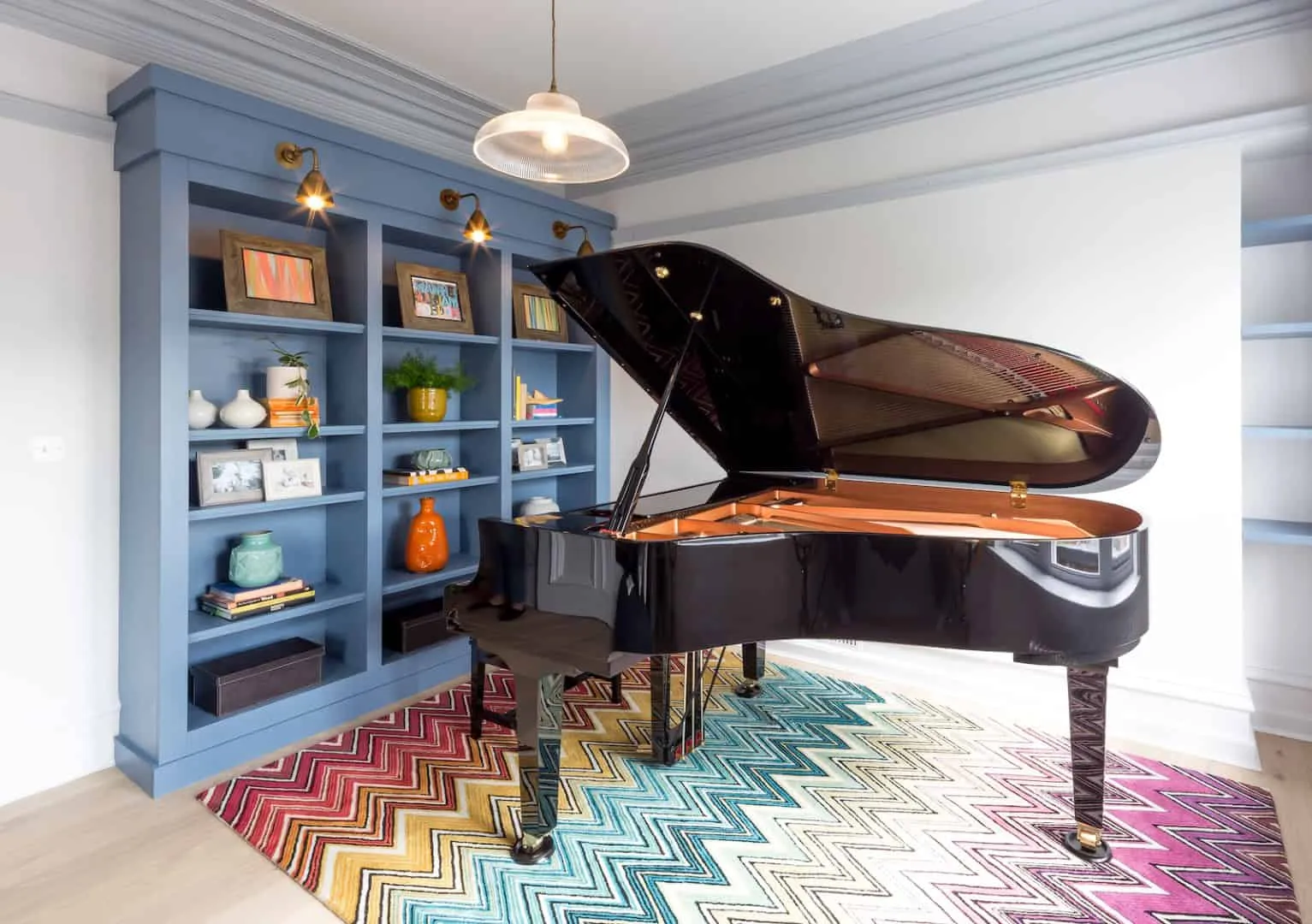
Main Bedroom and Bathroom
The soft romantic feeling of the main bedroom was created with a palette of faded pinks, grays and taupe, combining tactile fabrics to create a decadent atmosphere. A French bed with natural gray linen upholstery and bleached wooden frame complemented an elegant classic styled bleached side table with different heights of vintage smooth brass light fixtures above it. A large old metal rusty chandelier was installed over the bed.
A custom floor-to-ceiling wardrobe in taupe satin lacquer on one wall concealed drawers and hanging items. A soft and very subtle texture was specified for the wall covering to enhance a feeling of calmness and luxury.
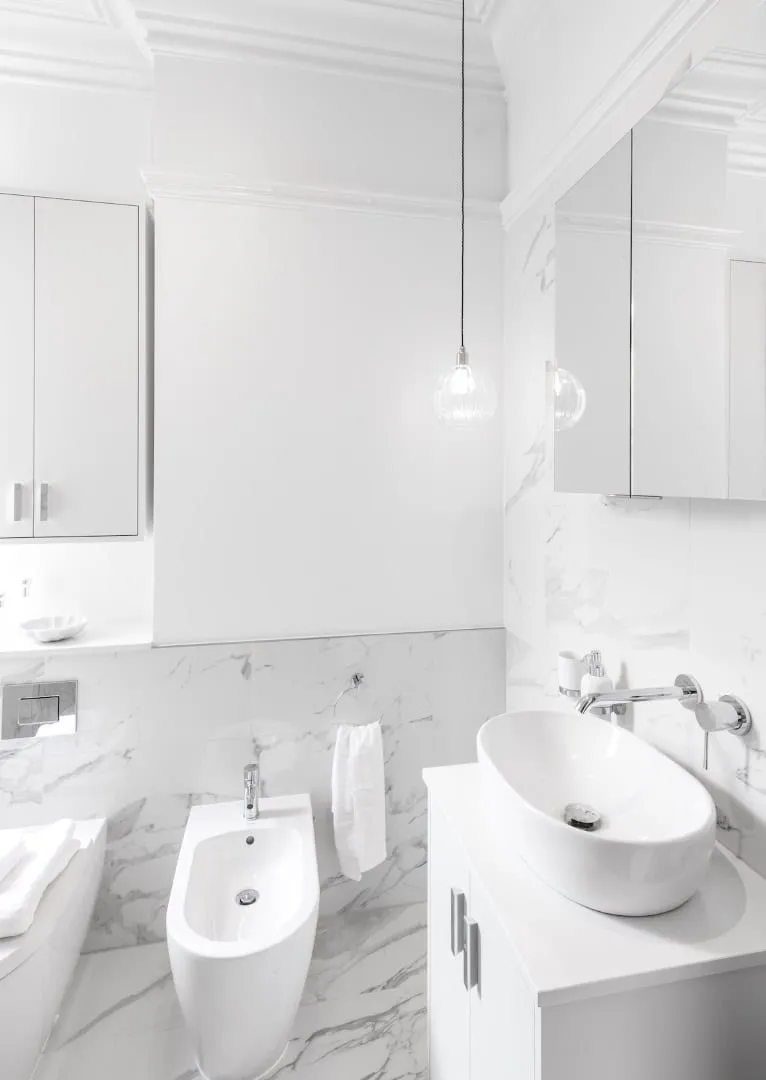
Family Bathroom
Though small, the family bathroom had unusually high ceilings and benefited from a window allowing natural light to enter. A simple light palette of soft whites and marble-effect ceramic was chosen to make the space as large and well-lit as possible.
To add character to this small space, new cornices and panel rails were specified that matched the details found in other parts of the property. This helped to give a period style throughout and highlight the height of the room, adding texture and visual interest. A simple ribbed light fixture added accent lighting.
Storage was created using a custom white lacquered cabinet above the WC, a mirrored cabinet above the sink and the bathroom itself provided ample storage space.
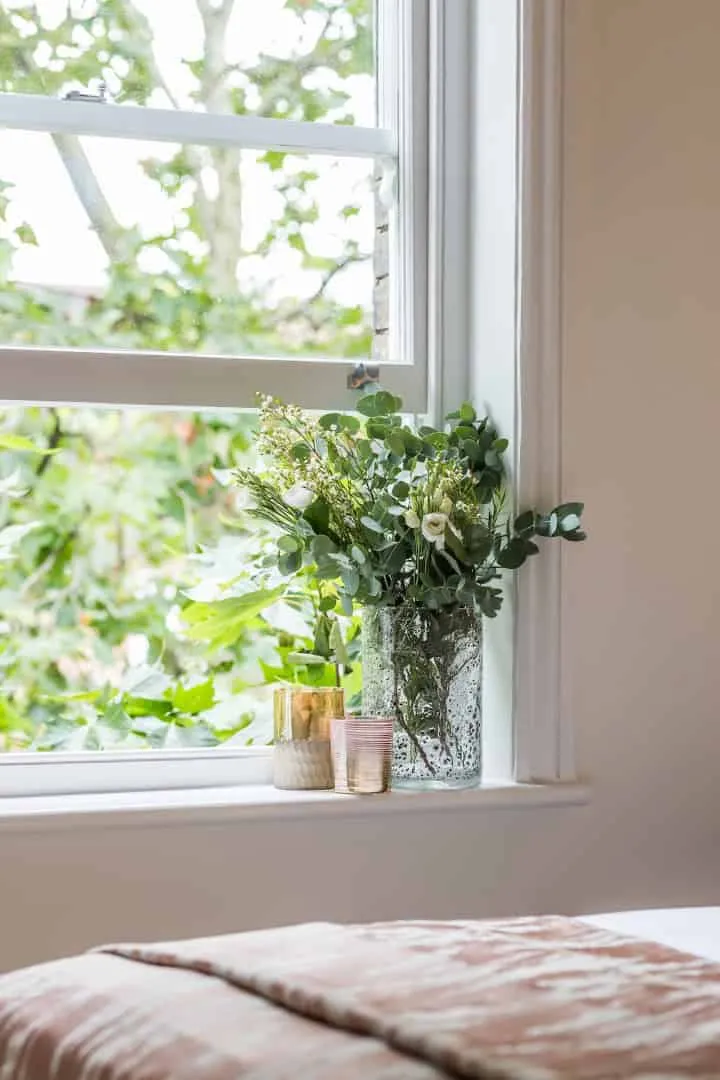
Guest Bedroom
The classic front bronze dresser with a rich color inherited by the clients was the starting point for this room. This was emphasized by a classic gold mirror above and a wall of panelled lacquered wardrobes on one side. The upholstered bed in blue linen and a modern sleek mirror table for the bedside table gave this room a warm and welcoming feeling.
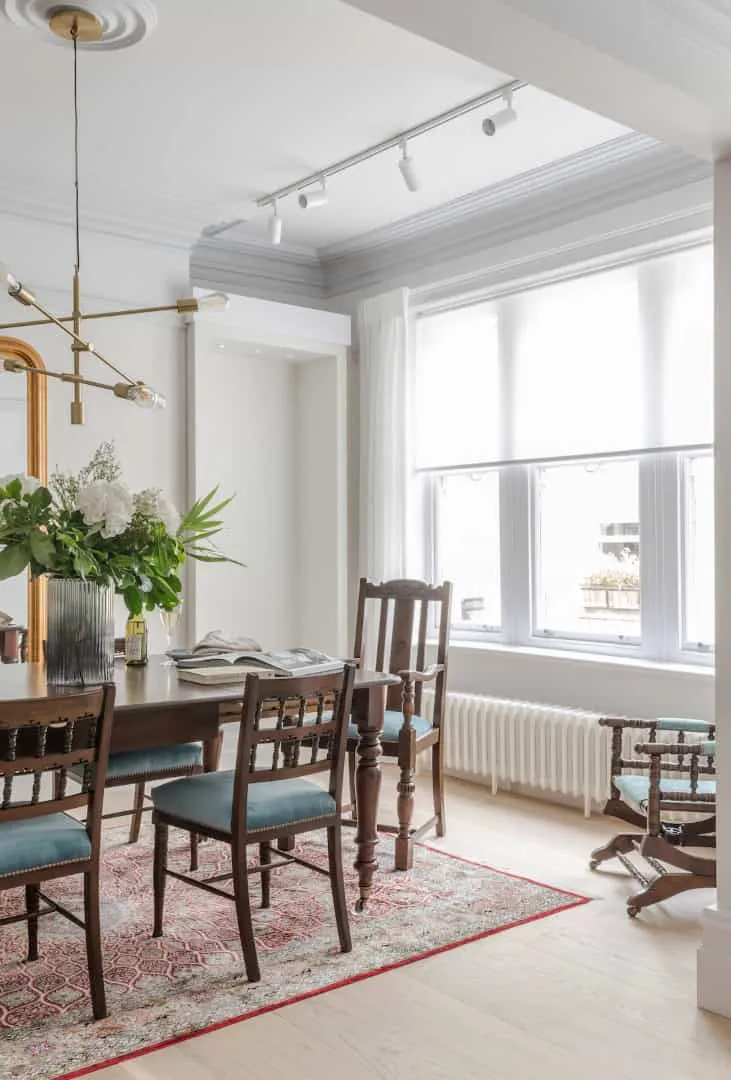
Lighting
The lighting design for the apartment was complex, as ceilings were concrete, meaning recessed light fixtures could not be installed. Accordingly, all ceiling lighting was provided by a minimal architectural track lighting system that supported the special lighting integrated through chandeliers and furniture.
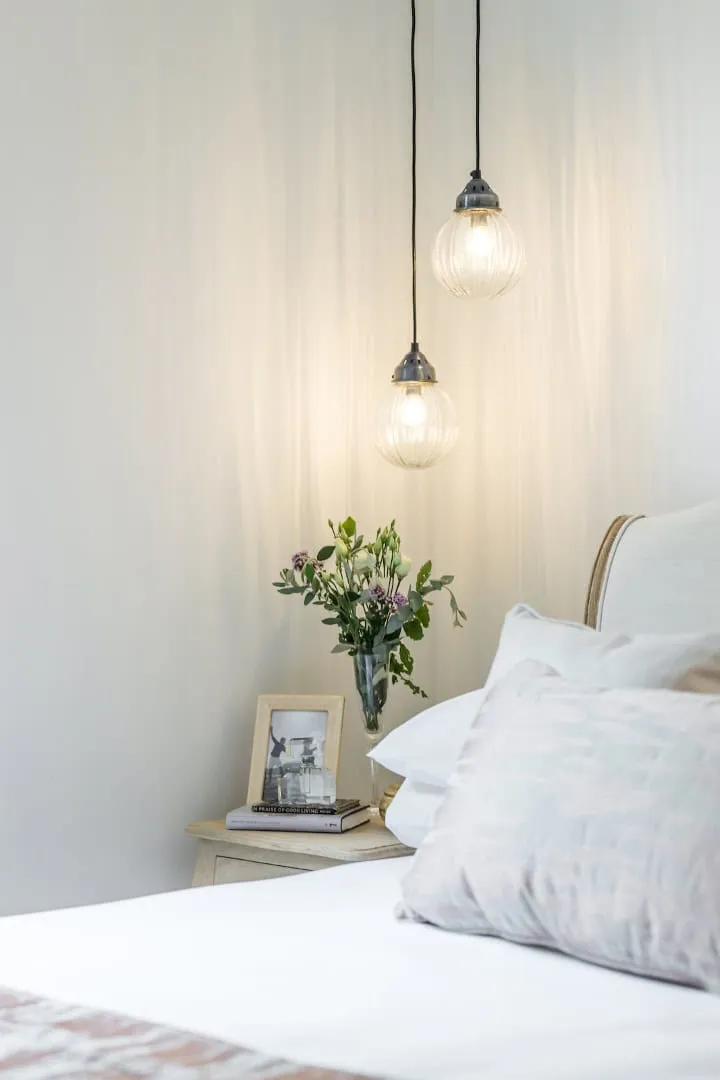
Thanks to reorganization, smart use of color and lighting together with custom furniture elements, this property was completely transformed from a dark tired apartment into a bright apartment-haven for our clients.
It was necessary to preserve the character and atmosphere of the apartment, and thanks to a comprehensive and sensitive approach to design and layout by LLI Design, they created a warm, friendly and practical space for clients while preserving the character of this magnificent townhouse.
As with most LLI Design projects, construction, furniture and home automation were carried out by our internally vertically integrated teams – Pegasus Property & Pegasus Automation.
-Project description and images provided by LLI Design
More articles:
 BEAUTIFUL GARBAGE BINS FOR WASTE RECYCLING YOU CAN PUT IN YOUR KITCHEN
BEAUTIFUL GARBAGE BINS FOR WASTE RECYCLING YOU CAN PUT IN YOUR KITCHEN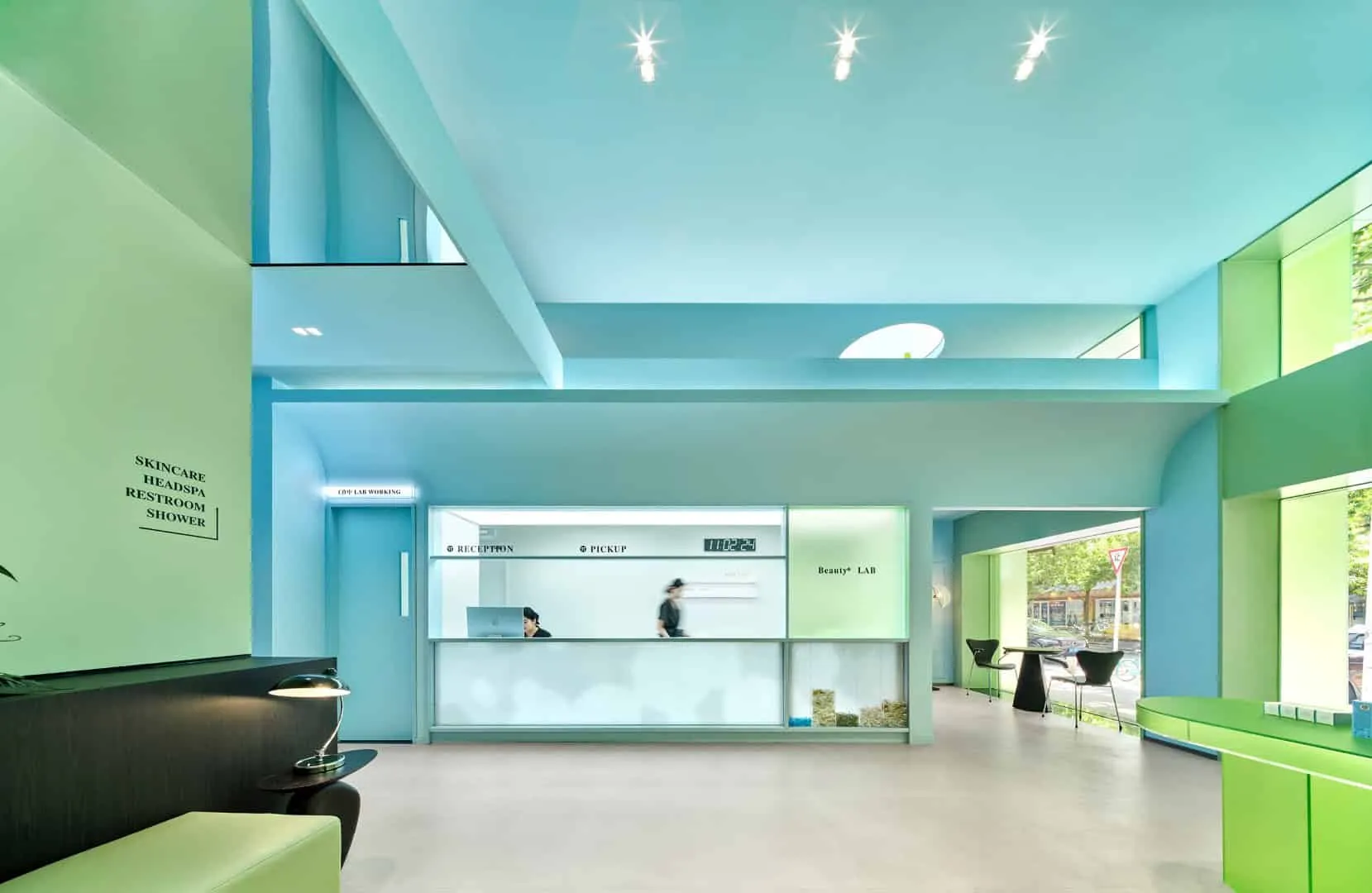 Beauty π Technology Cosmetic Center by ISENSE DESIGN in Beijing, China
Beauty π Technology Cosmetic Center by ISENSE DESIGN in Beijing, China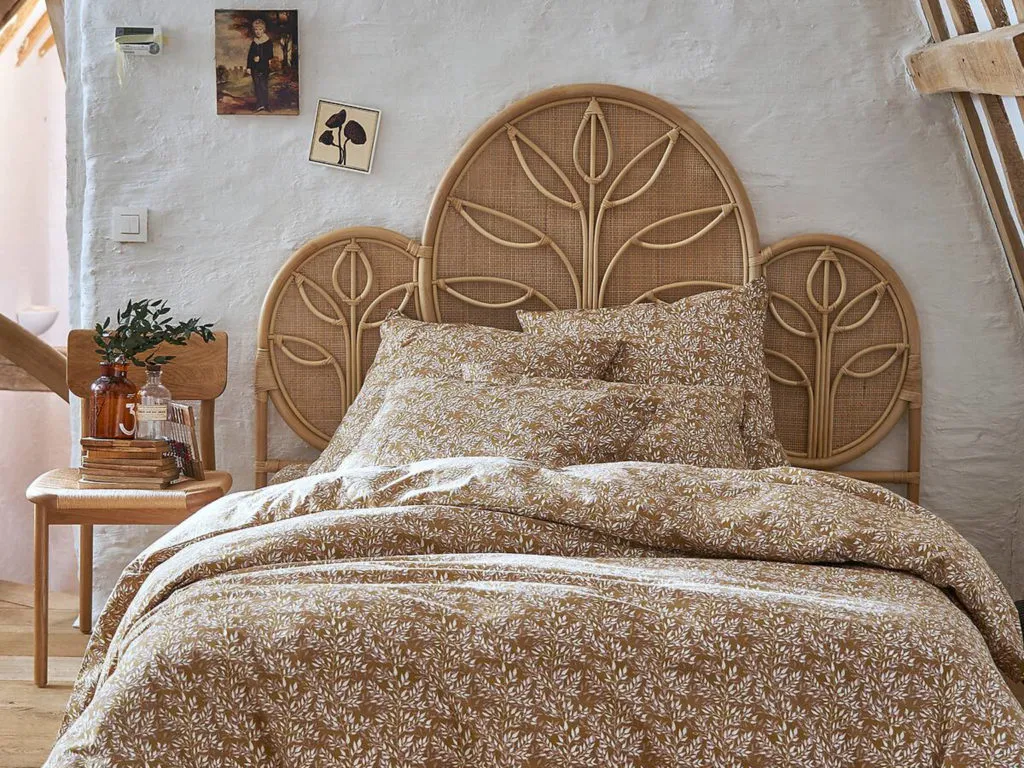 Bed Linen That Will Capture Your Heart
Bed Linen That Will Capture Your Heart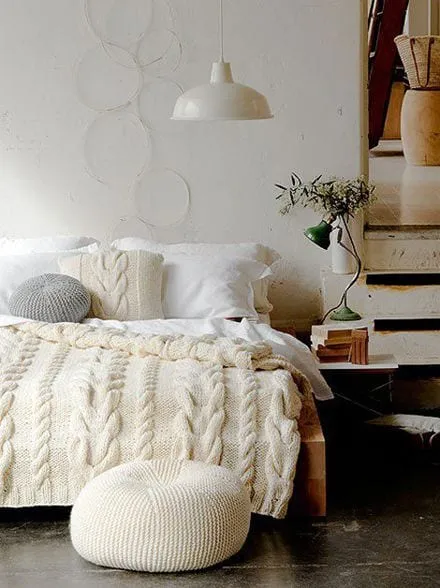 BEDDING FOR COLD WINTER
BEDDING FOR COLD WINTER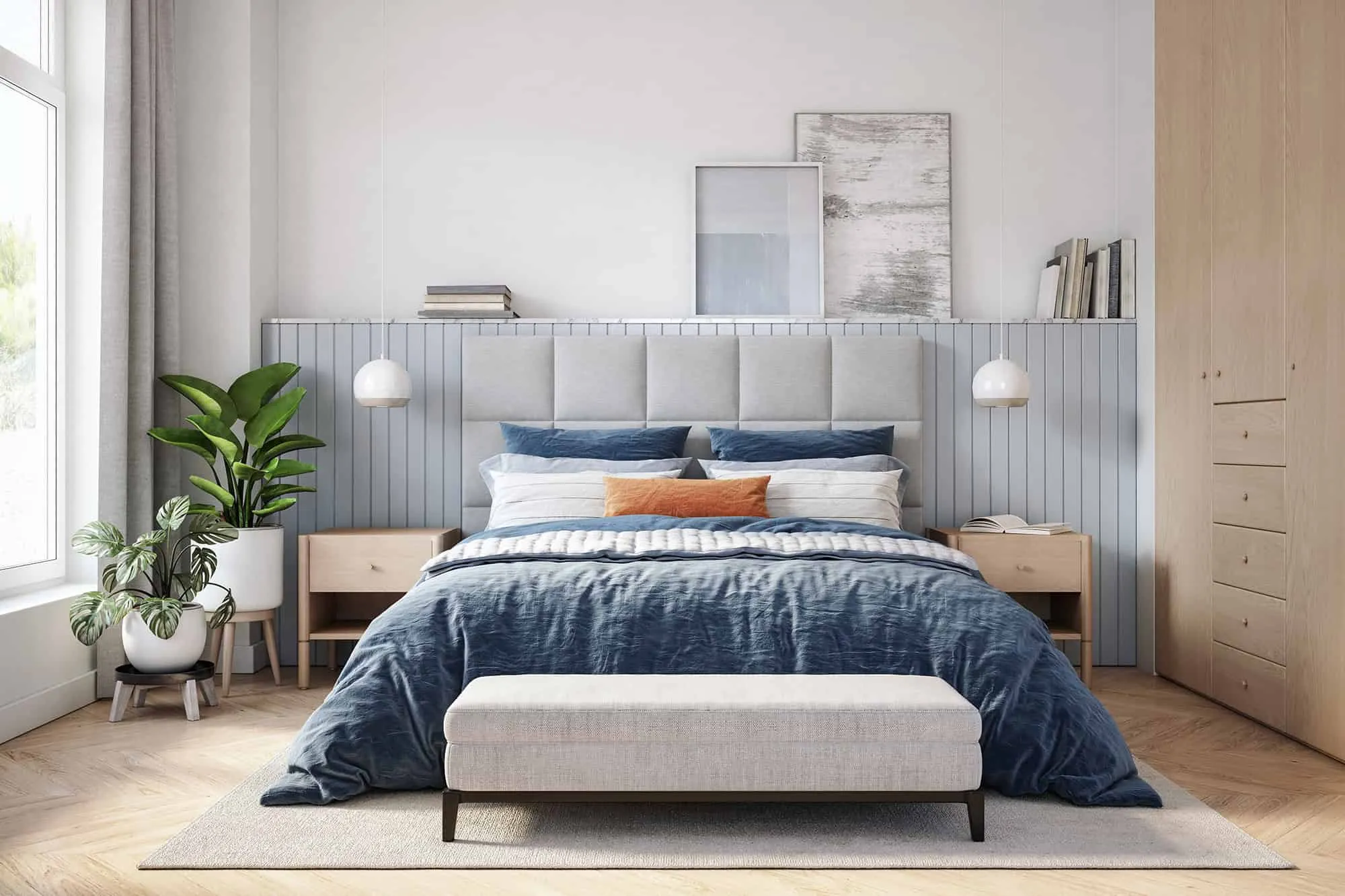 Mattress Frames for Various Interior Styles: How to Choose the Perfect Option
Mattress Frames for Various Interior Styles: How to Choose the Perfect Option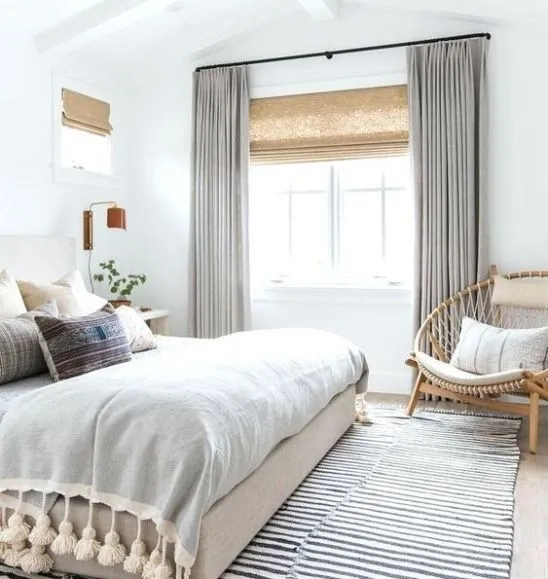 Choosing Bedroom Decor for Nighttime Comfort
Choosing Bedroom Decor for Nighttime Comfort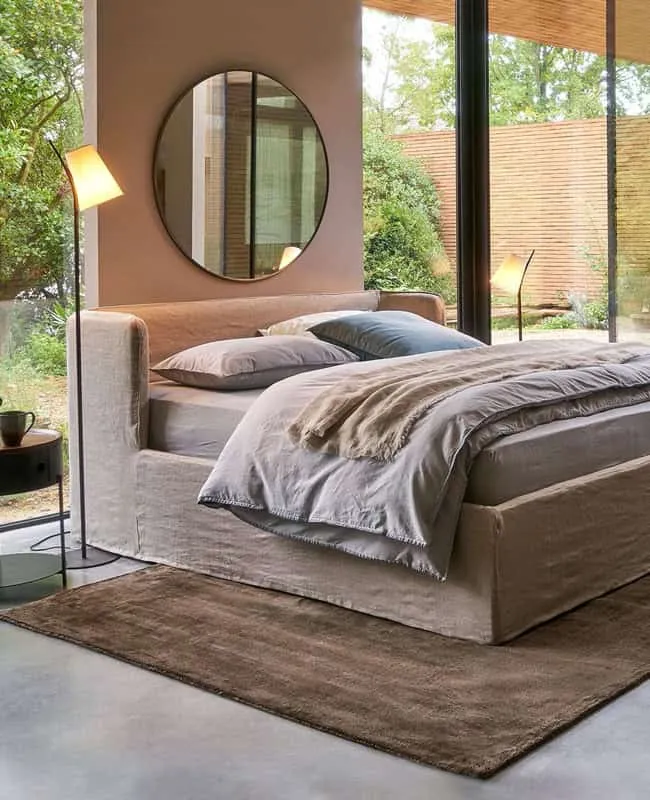 Adult Bedroom Storage Beds
Adult Bedroom Storage Beds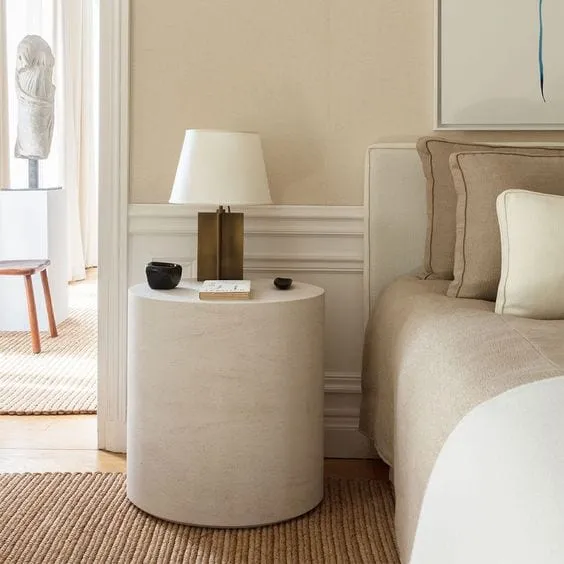 Nightstand: tips and purchase
Nightstand: tips and purchase