There can be your advertisement
300x150
SOHO + NOHO Complex in Moscow by Metex Studio Erk
Project: SOHO + NOHO
Architects: MSE – Metex Studio Erk
Location: Moscow, Russia
Area: 430.556 sq ft (total)
Year: 2020
Photos: Provided by MSE – Metex Studio Erk
SOHO + NOHO by Metex Studio Erk
The residential complex SOHO+NOHO, created by MSE (Metex Studio Erk), offers a privileged lifestyle in the heart of Moscow's business and social life.
The residential complex Soho + Noho, designed by MSE, is located in the developing residential area of Bumazhny near the center of business and social life, close to one of the city's most important symbols — White Square.
A two-level residential complex including 338 apartments with a total area ranging from 25 to 224 sq meters, developed to provide an exclusive lifestyle with additional amenities such as a fitness center, pool, relaxation hall, and cinema. Construction was carried out on a site previously occupied by old industrial buildings. The front facade of the complex borders the avenue and pedestrian zone, while the back faces railway tracks. To achieve optimal results considering the narrow and elongated shape of the plot, a long terrace was designed facing the panoramic view. Two residential complexes are arranged along this line, efficiently using open spaces for vehicle access and exit as well as public areas for social interaction.
The facades of varying heights create a dynamic appearance of the Soho + Noho complex, ensuring continuous panoramas from terraces and balconies while adding aesthetic appeal.
-Project description and images provided by pRchitect
More articles:
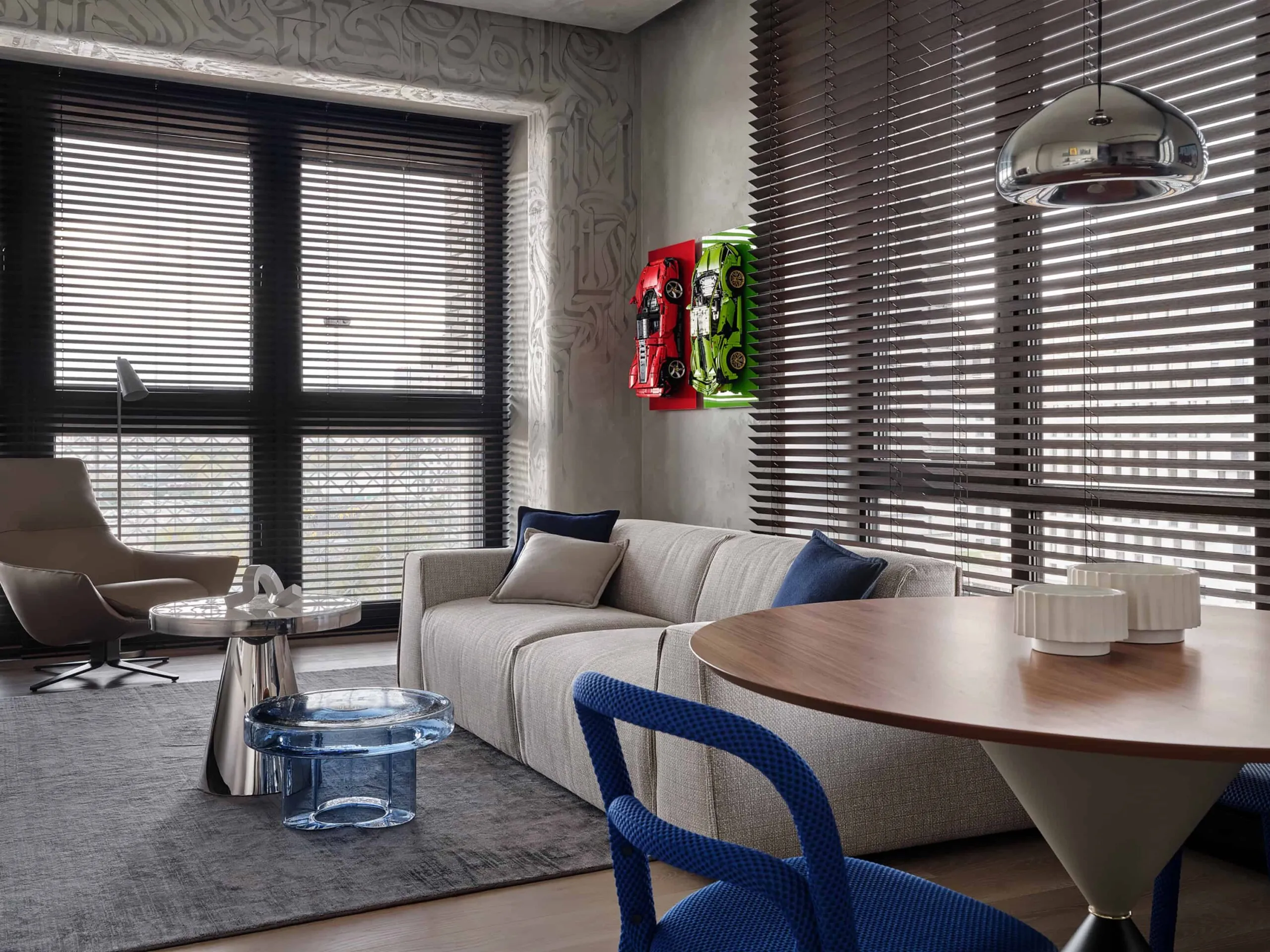 Modern Apartment by Alexander Tishler / Russia
Modern Apartment by Alexander Tishler / Russia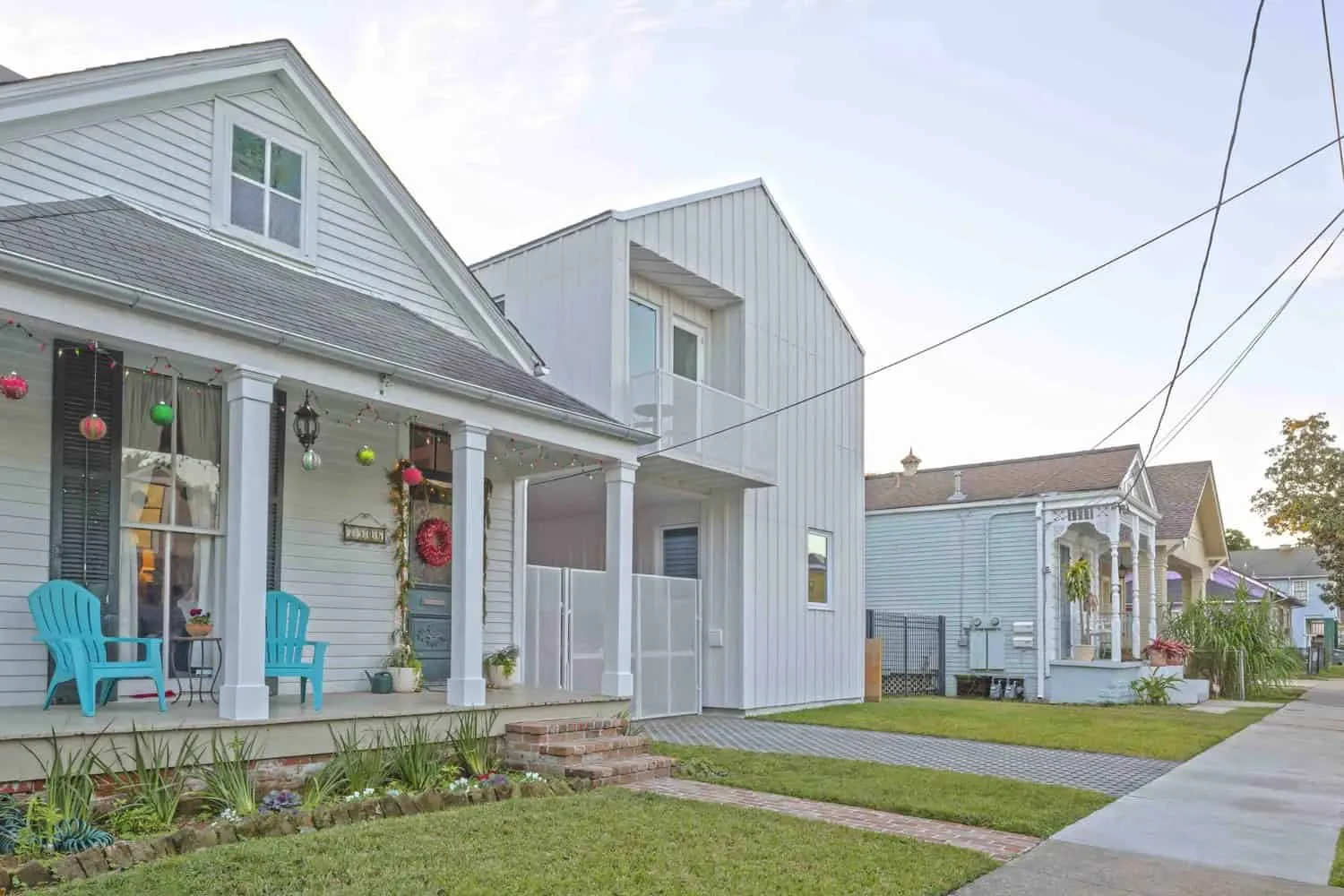 7510 Zimple by OJT in New Orleans, USA
7510 Zimple by OJT in New Orleans, USA 8 Essential Things to Check Before Buying a New House
8 Essential Things to Check Before Buying a New House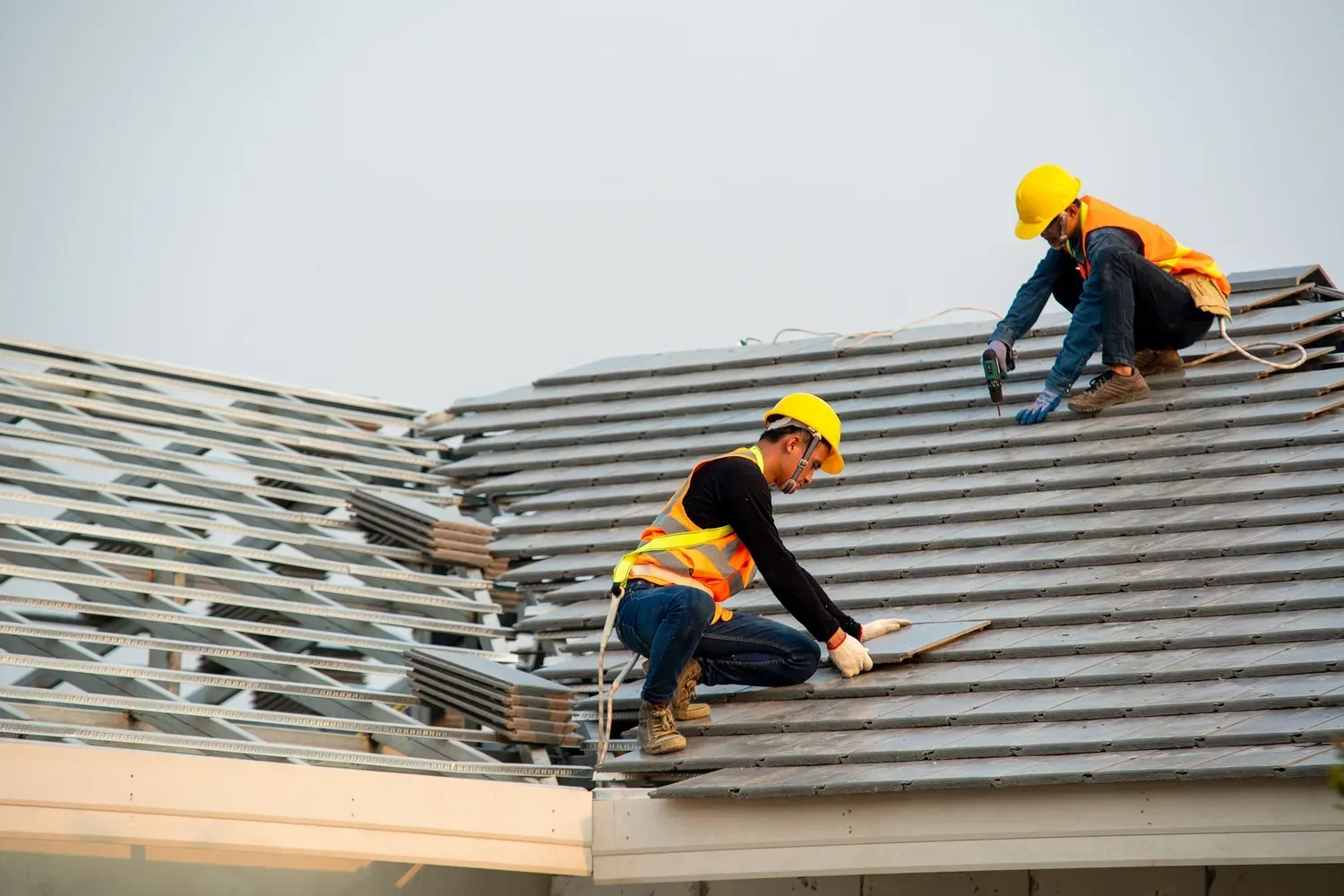 8 Considerations for Your Next Roofing Project
8 Considerations for Your Next Roofing Project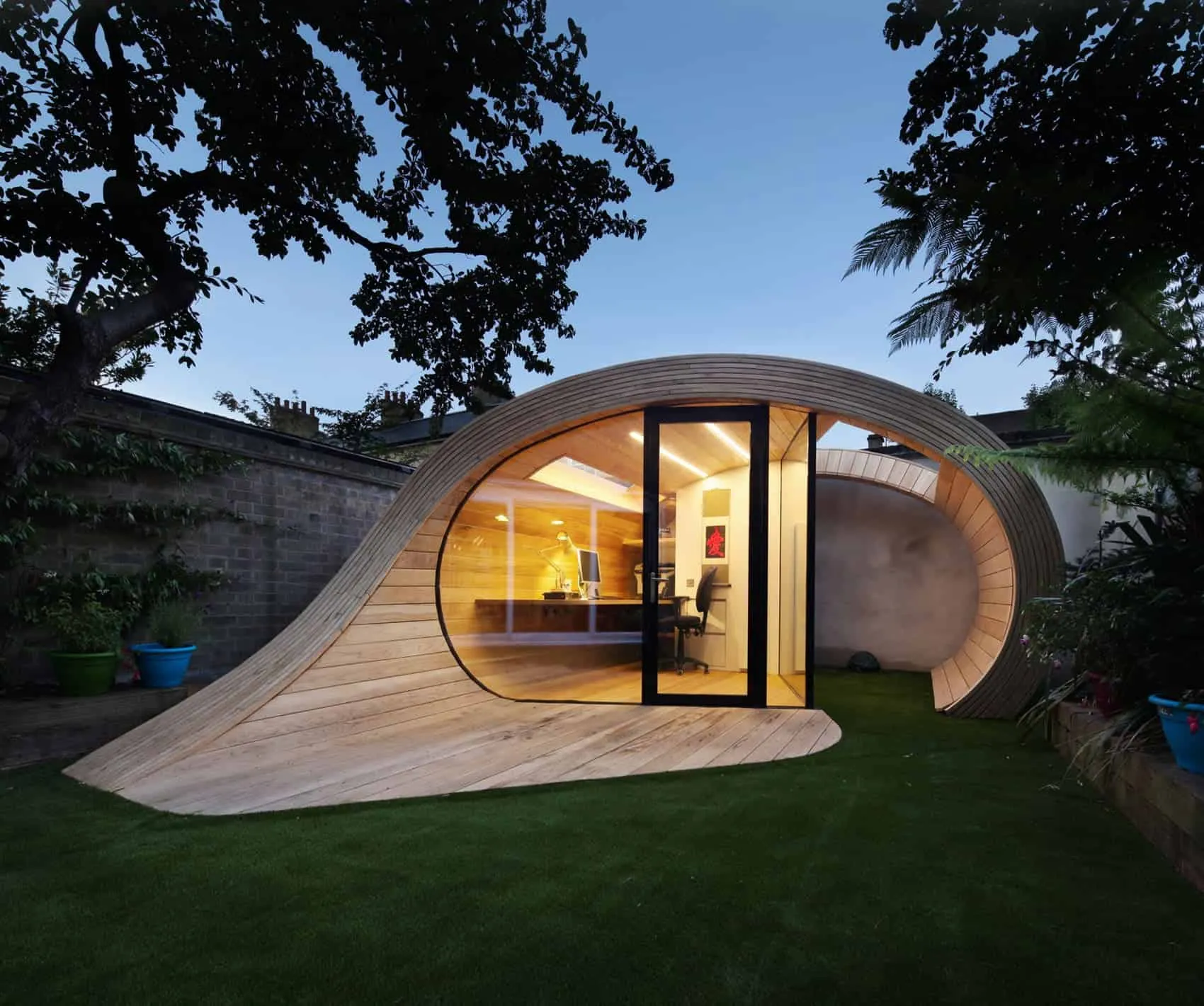 8 Simple and Creative Ideas for Decorating a Garden Shed
8 Simple and Creative Ideas for Decorating a Garden Shed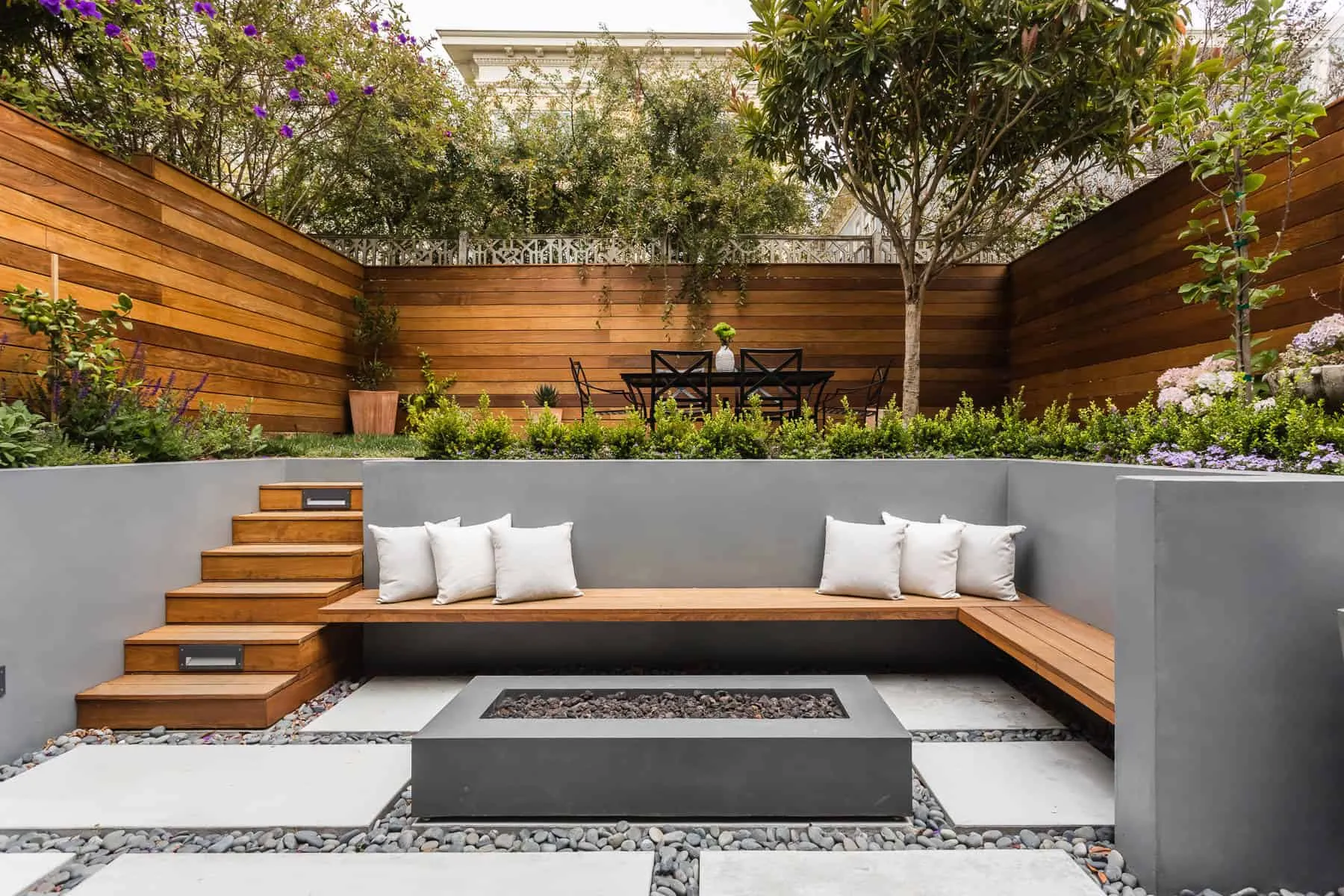 8 Revivals of Design in Domestic Spaces
8 Revivals of Design in Domestic Spaces 8 Mistakes to Avoid When Renovating a Laundry Room
8 Mistakes to Avoid When Renovating a Laundry Room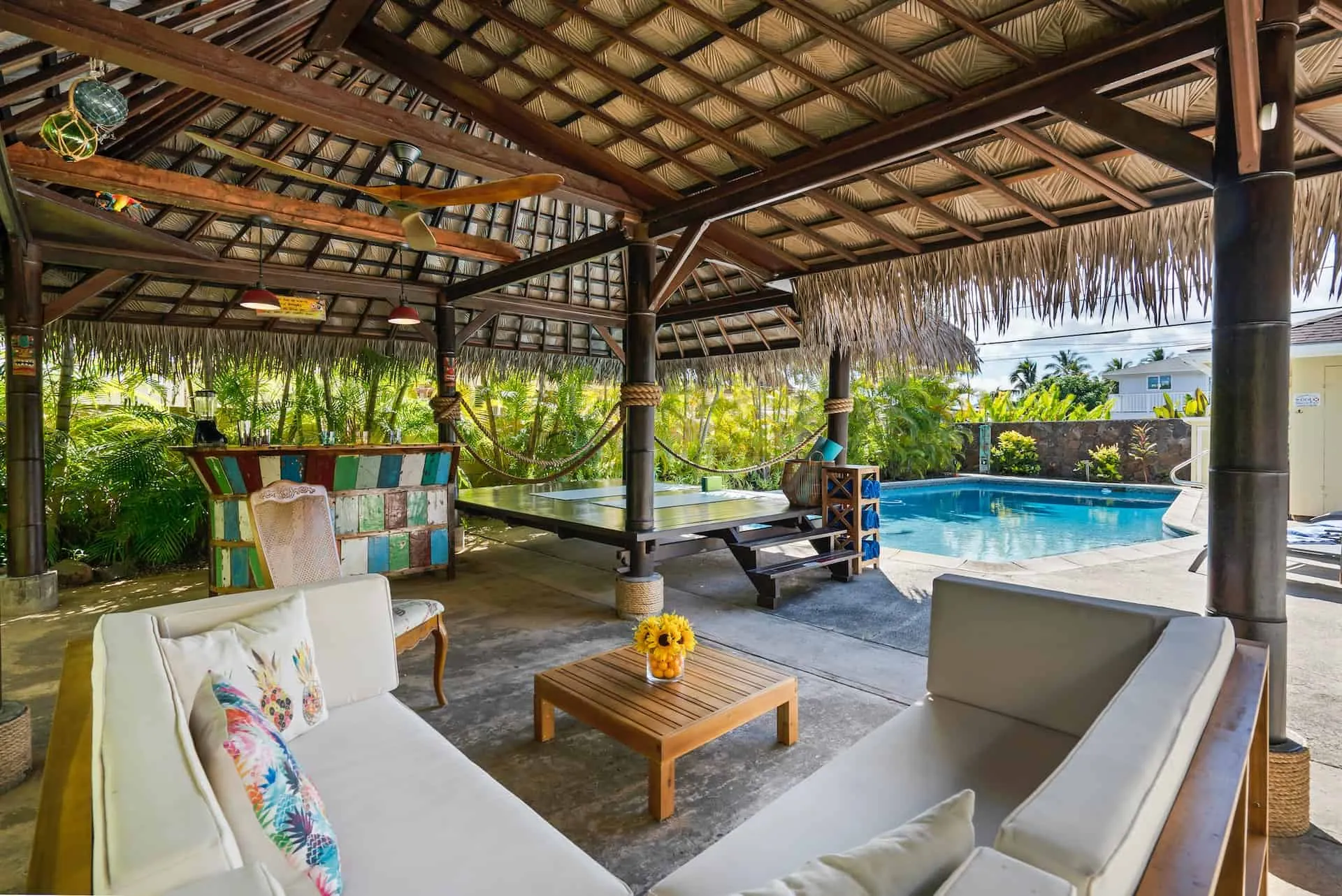 8 Outdoor Space Design Ideas to Create Your Own Backyard Paradise
8 Outdoor Space Design Ideas to Create Your Own Backyard Paradise