There can be your advertisement
300x150
7510 Zimple by OJT in New Orleans, USA
Project: 7510 Zimple
Architects: OJT
Location: New Orleans, Louisiana, United States
Photographs: William Crocker
7510 Zimple by OJT
OJT designed the 7510 Zimple project in New Orleans, Louisiana. This is actually an extension project where the new building connects to the main house on adjacent land, creating spaces that meet the family's needs.
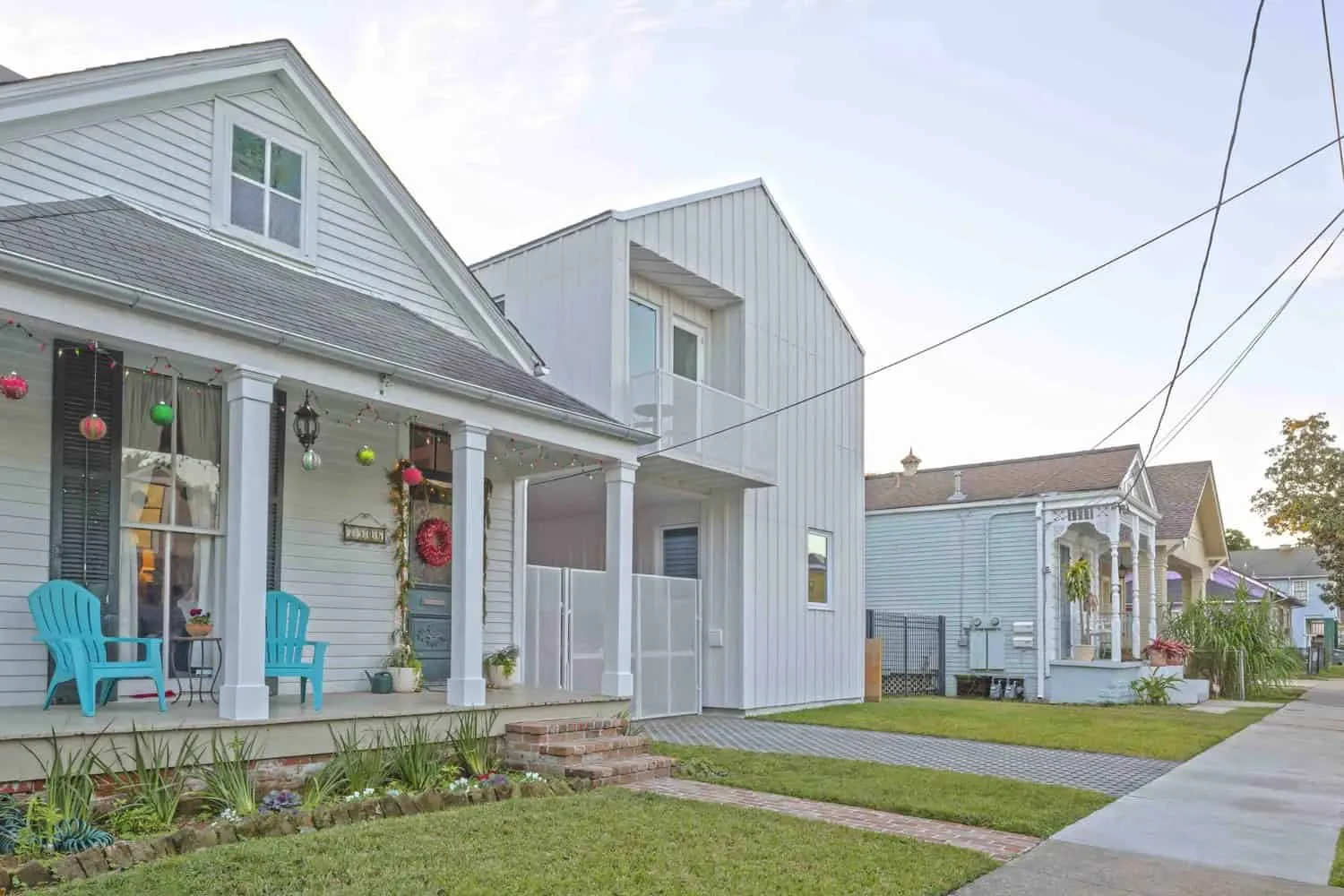
The project occupies a previously empty lot adjacent to the clients' existing home. The new house is connected to the main family home for elderly parents with an additional rental unit. The expressed goal was to create a balance between shared living among families and a sense of autonomy. The main unit occupies the entire first floor, organized around a deeply recessed entrance terrace and an internal private courtyard. Social components—kitchen, living room, dining area—were arranged to correspond with similar spaces in the existing home and create connections for shared use. Private spaces are located at the edges. The secondary unit occupies a street-facing second-floor building accessible through a shared entrance terrace and deliberately repeats the form of the existing house's second floor.
Since the house is considered a continuation of the original dwelling, there are no obvious visual cues for entry except an open parking area and it should formally be anonymous. Expressiveness arises from manipulating the traditional gable roof form, shifted along the length of the house. Spaces are defined by a sloped and stepped ridge, creating complex volumetric conditions—both expanded and constrained—in response to specific programs: high ceilings in living rooms, compact spaces in bedrooms. The massing and placement of the house itself are intended to reconfigure external space, leading to a secluded rear area and elevated terrace that extend internal functions.
It is critical that the project reflects a continuous effort to embrace and contextualize historical and traditional domestic types and spatial relationships through an individual interpretation of form.
-OJT
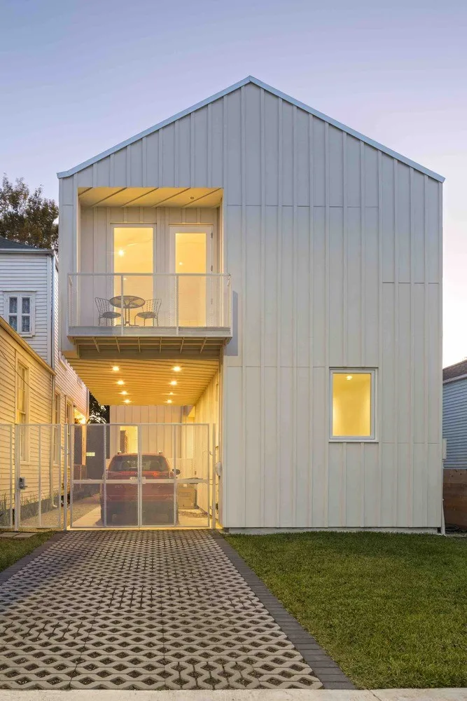
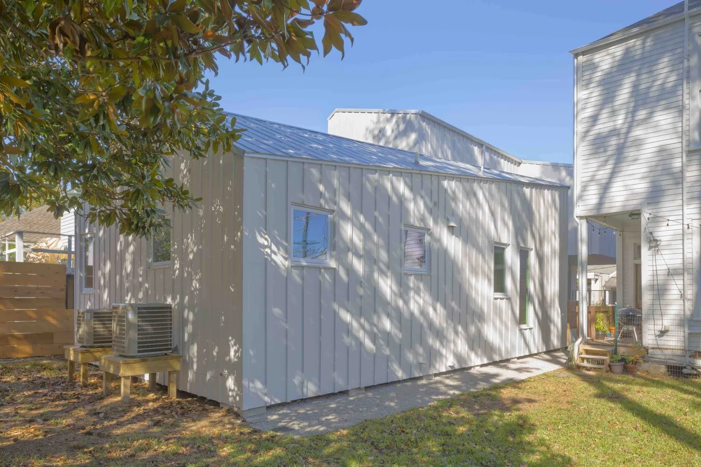
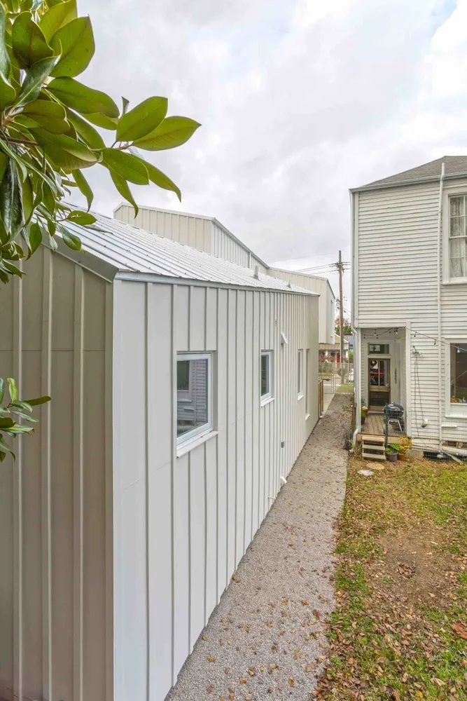
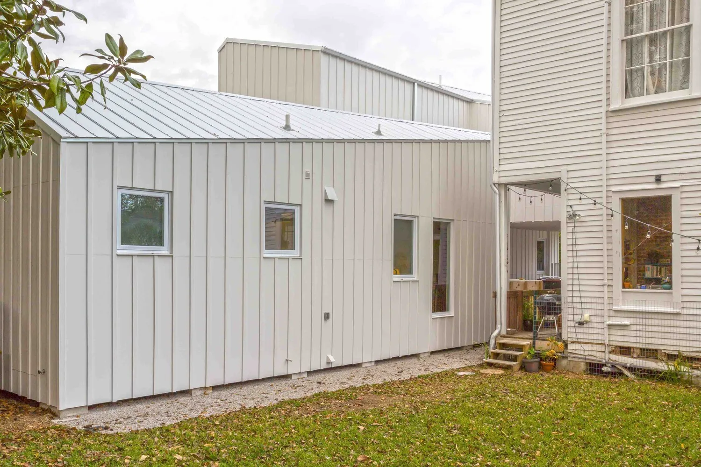
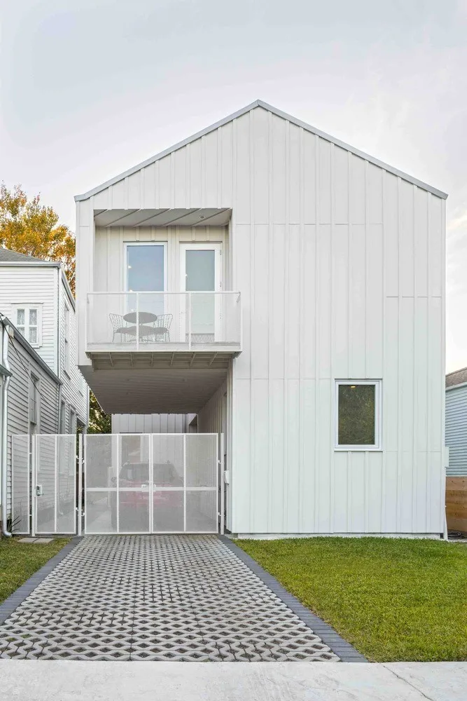
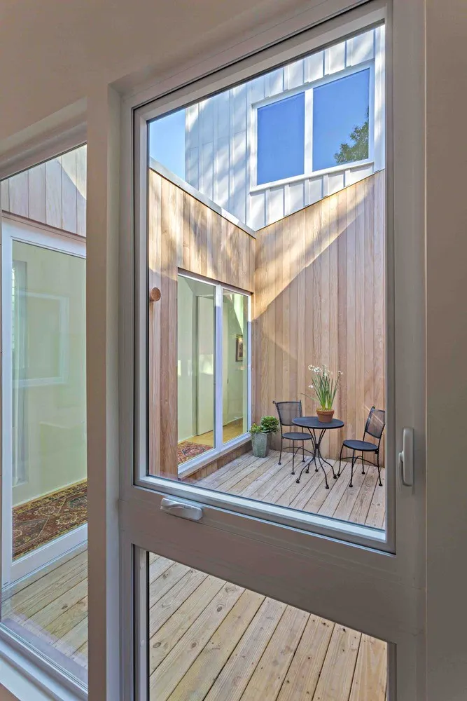
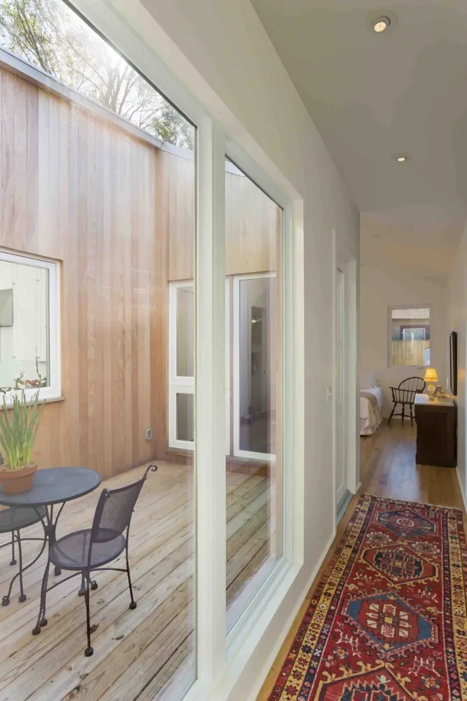
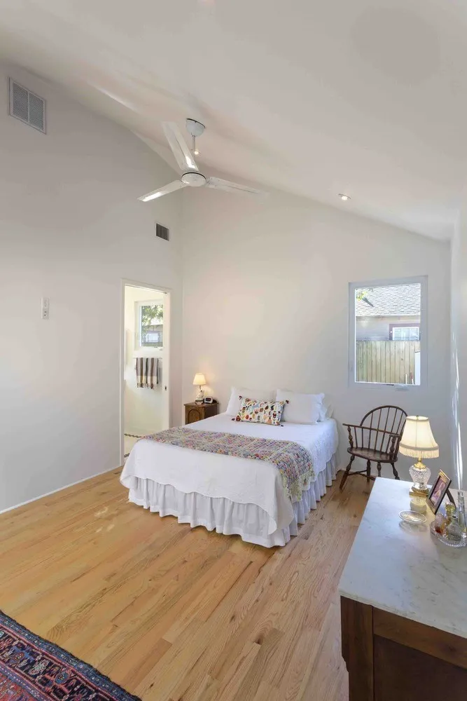
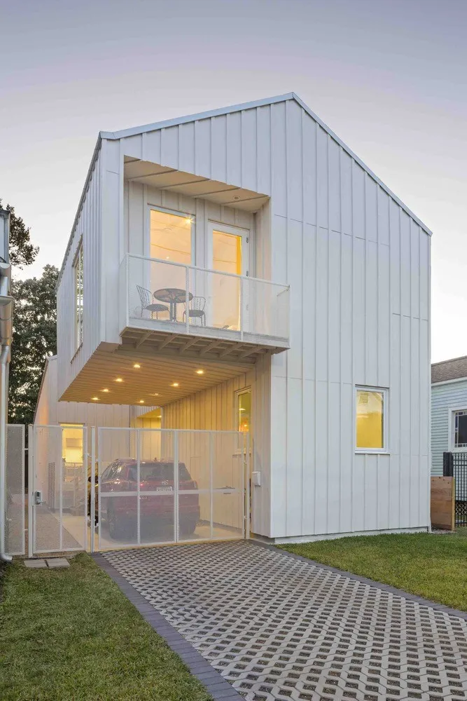
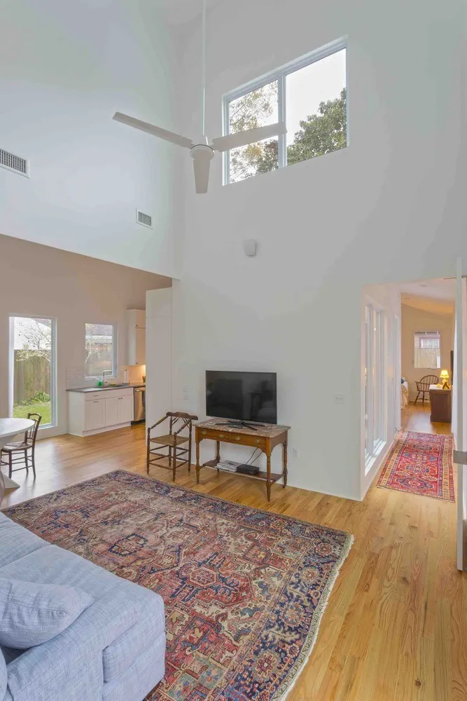
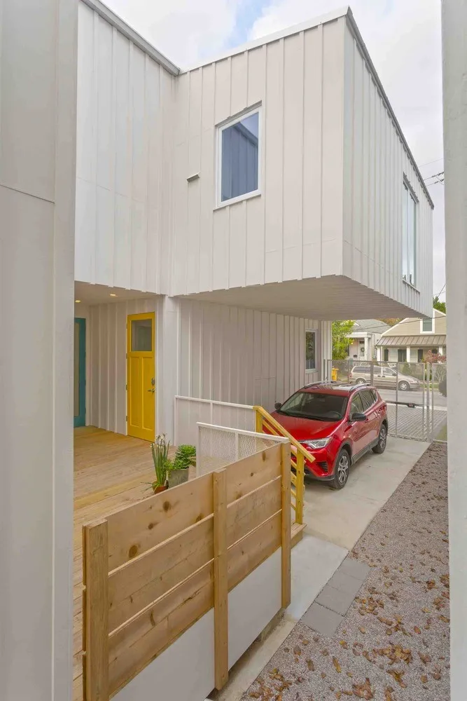
More articles:
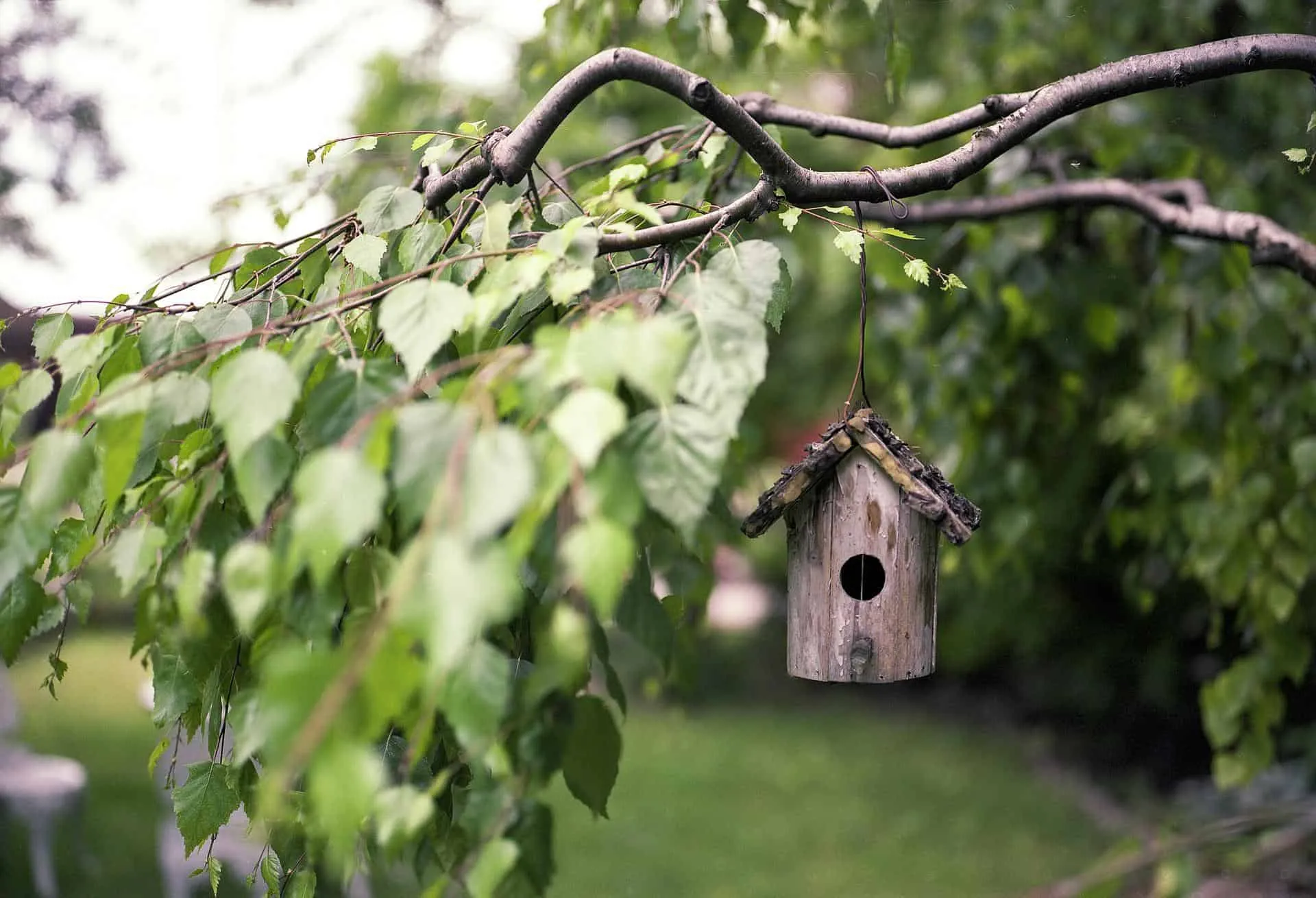 6 Tips for Creating a Cozy Outdoor Space
6 Tips for Creating a Cozy Outdoor Space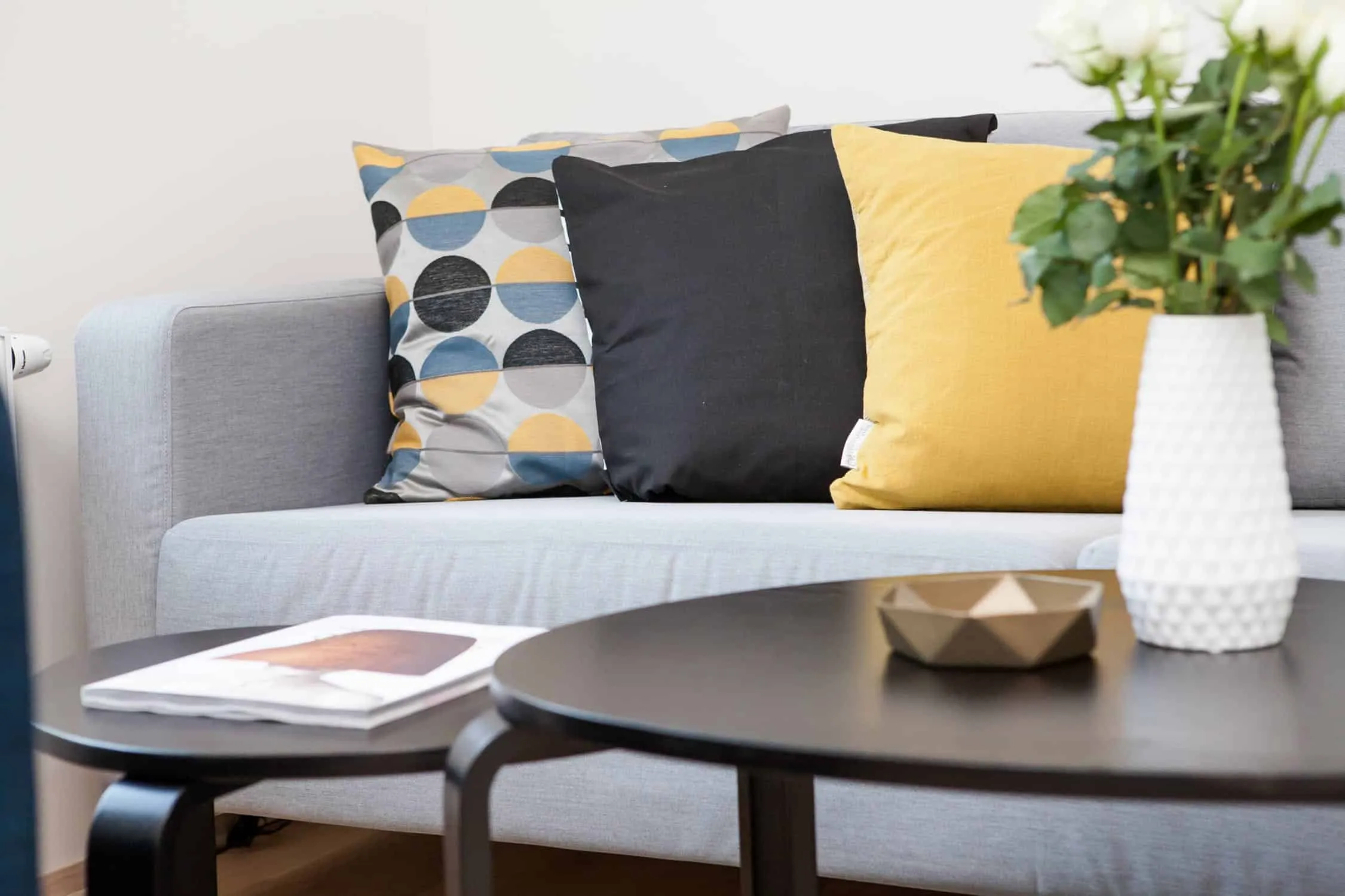 6 Tips for Improving Interior Design
6 Tips for Improving Interior Design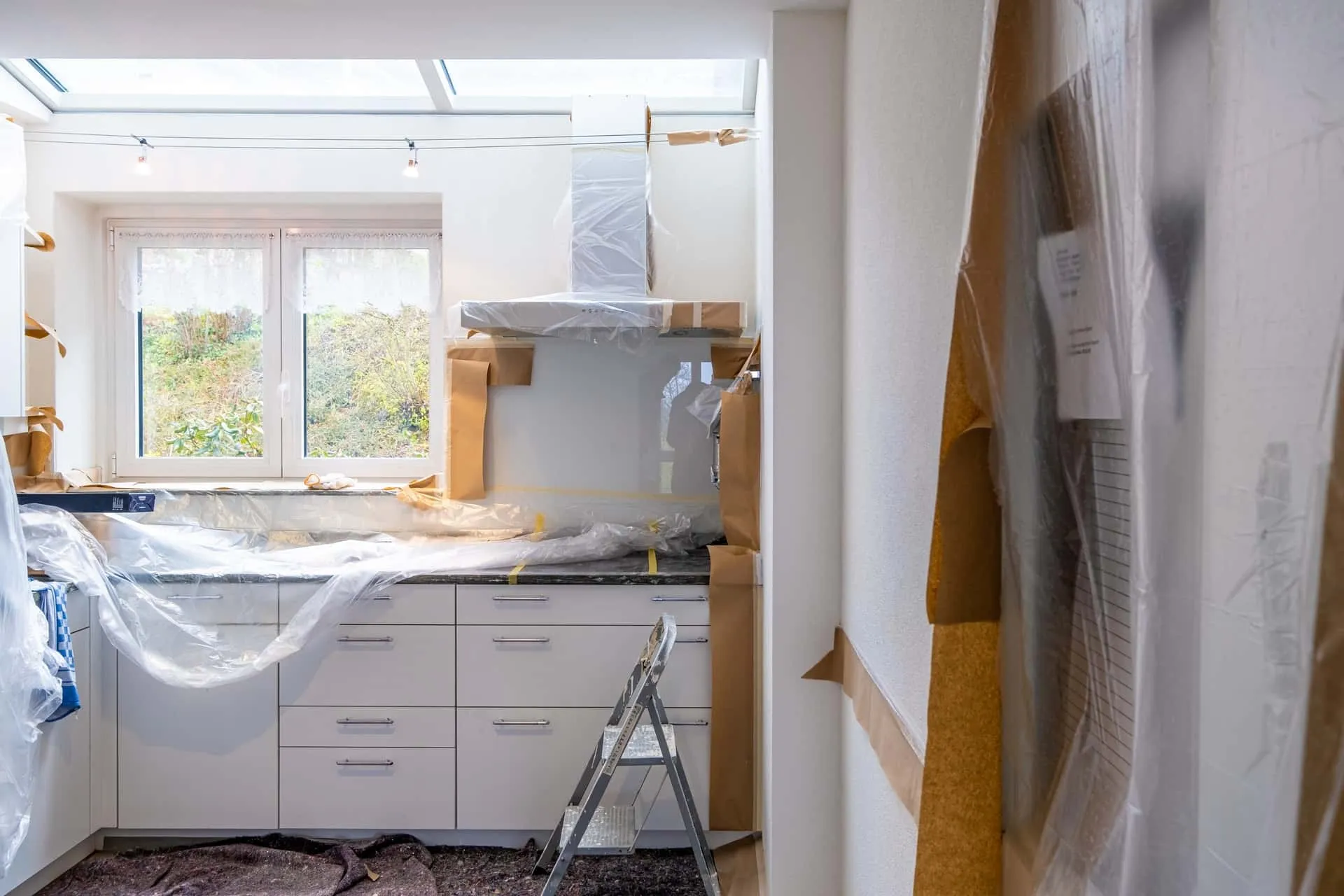 6 Tips to Remember When Renovating Your Home
6 Tips to Remember When Renovating Your Home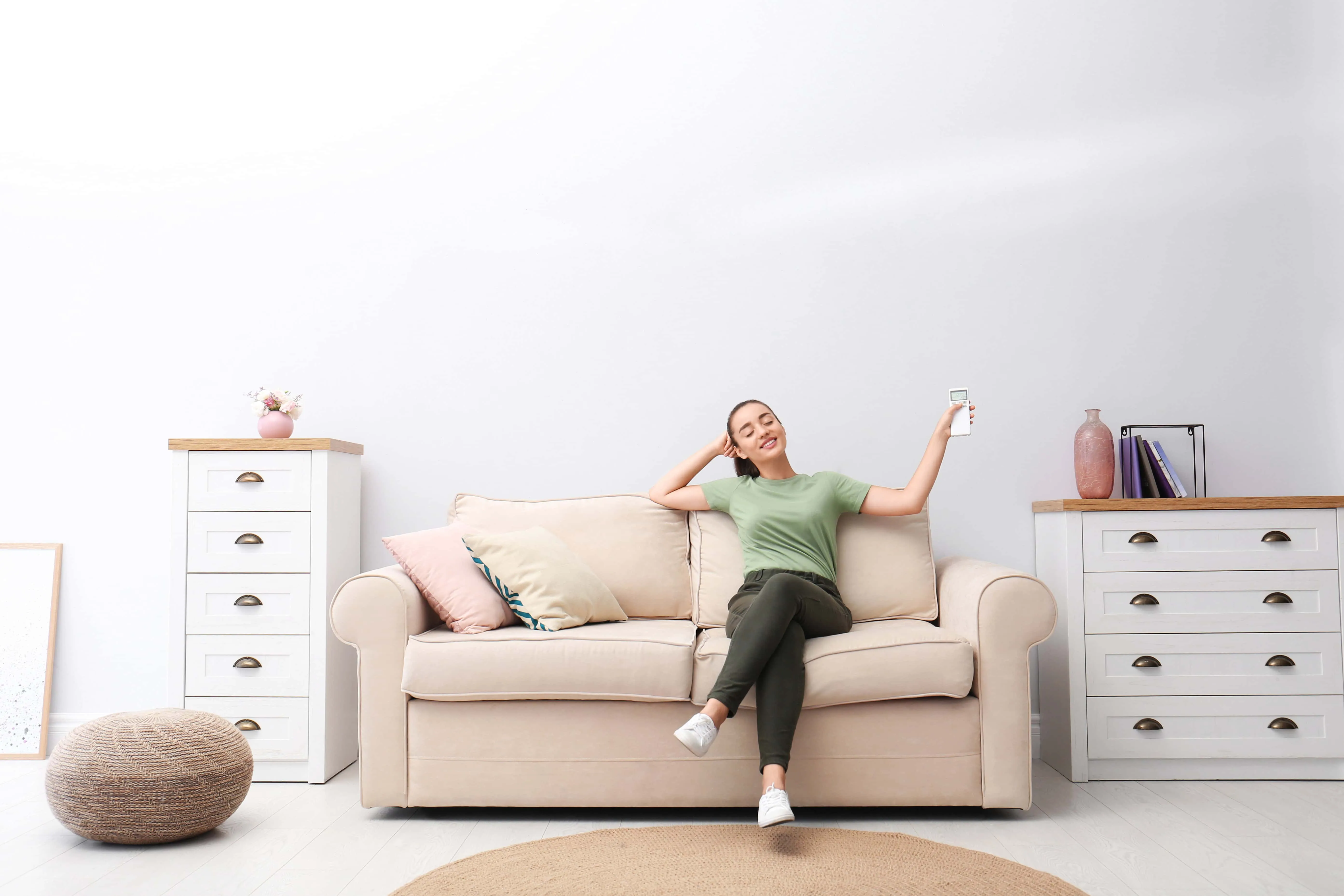 6 Tips for Creating a Cool Home
6 Tips for Creating a Cool Home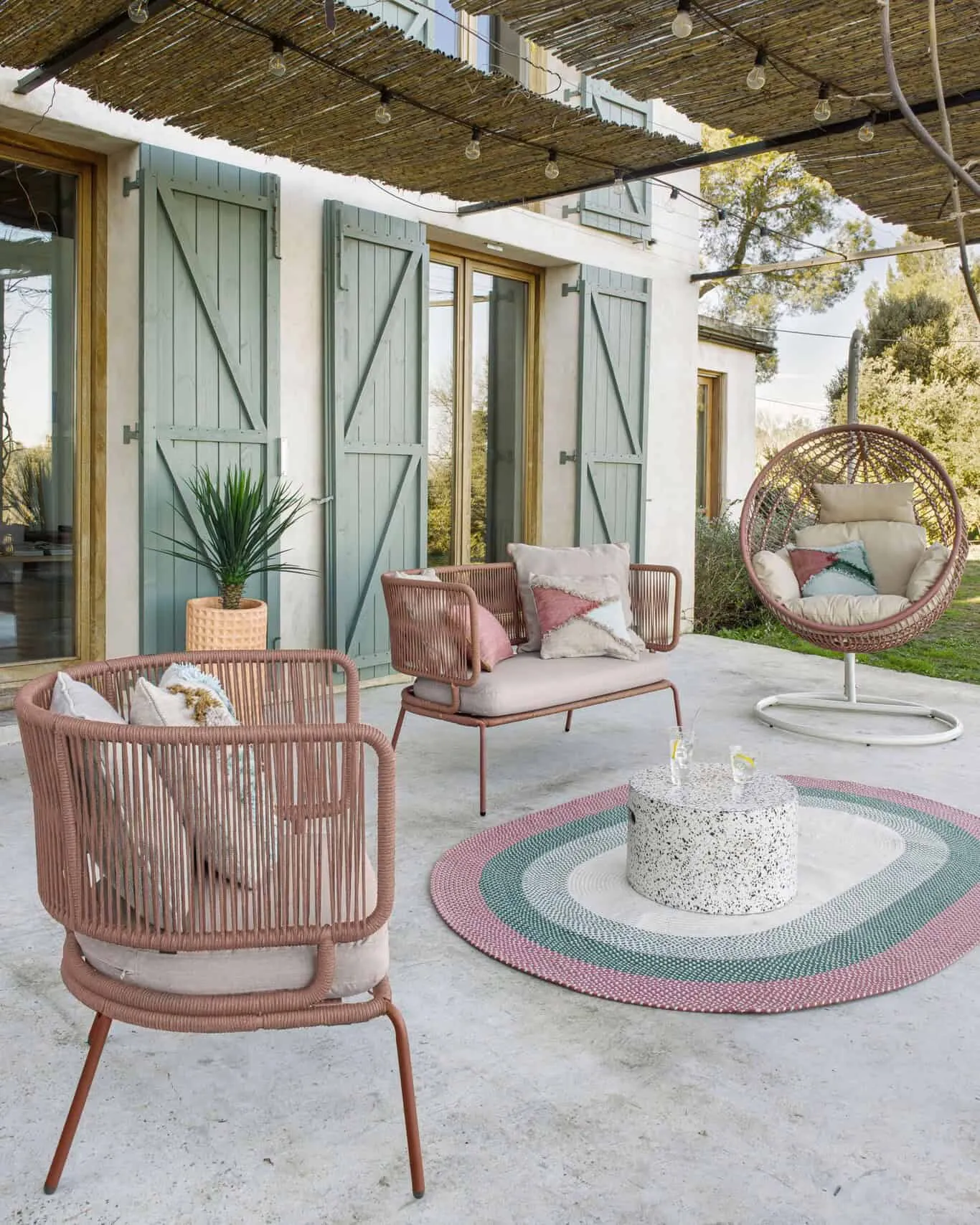 6 Best Furniture and Accessories to Turn Your Terrace into a New Living Room
6 Best Furniture and Accessories to Turn Your Terrace into a New Living Room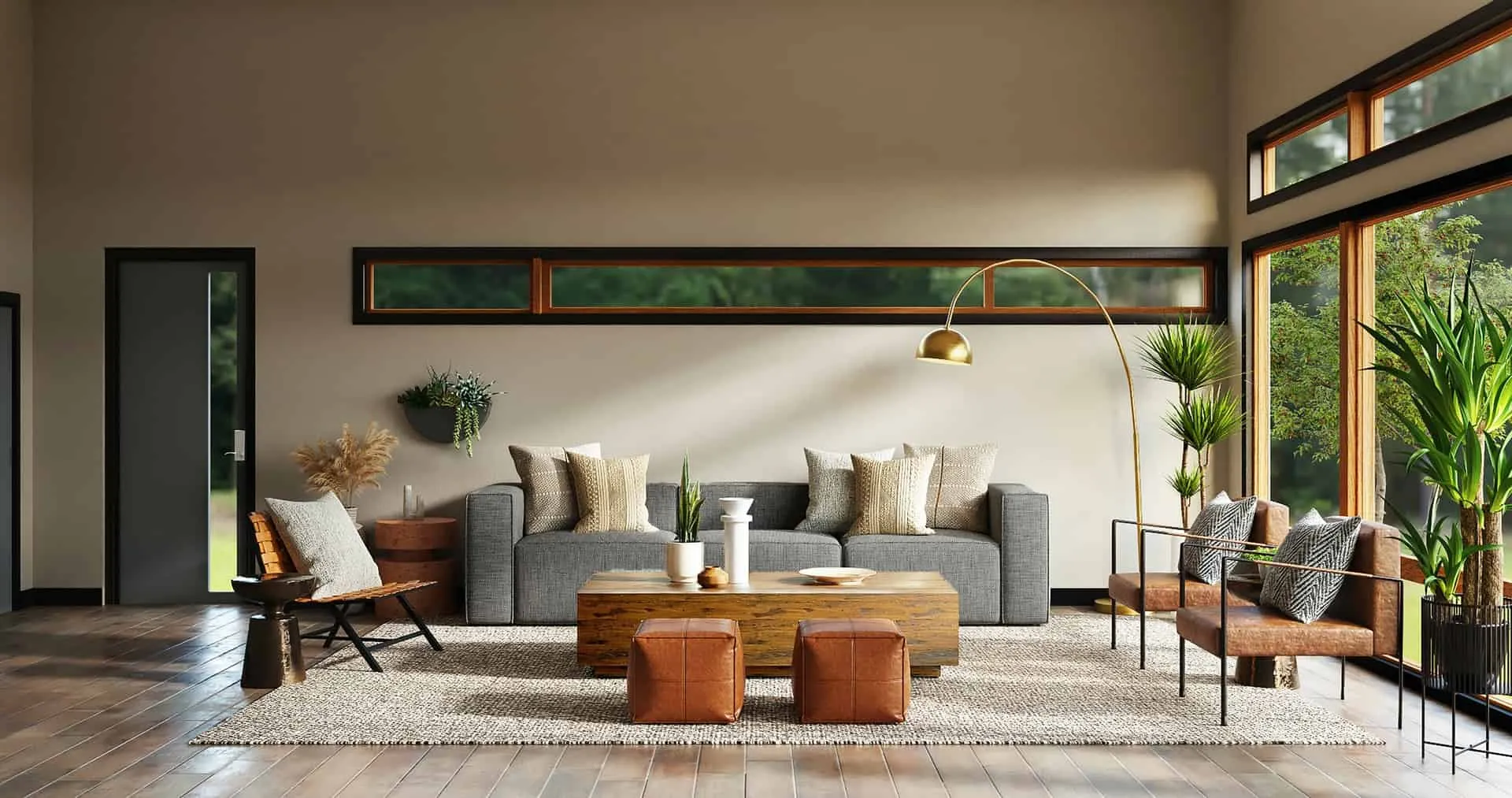 6 Unique Interior Design Ideas for Fast Home Sale
6 Unique Interior Design Ideas for Fast Home Sale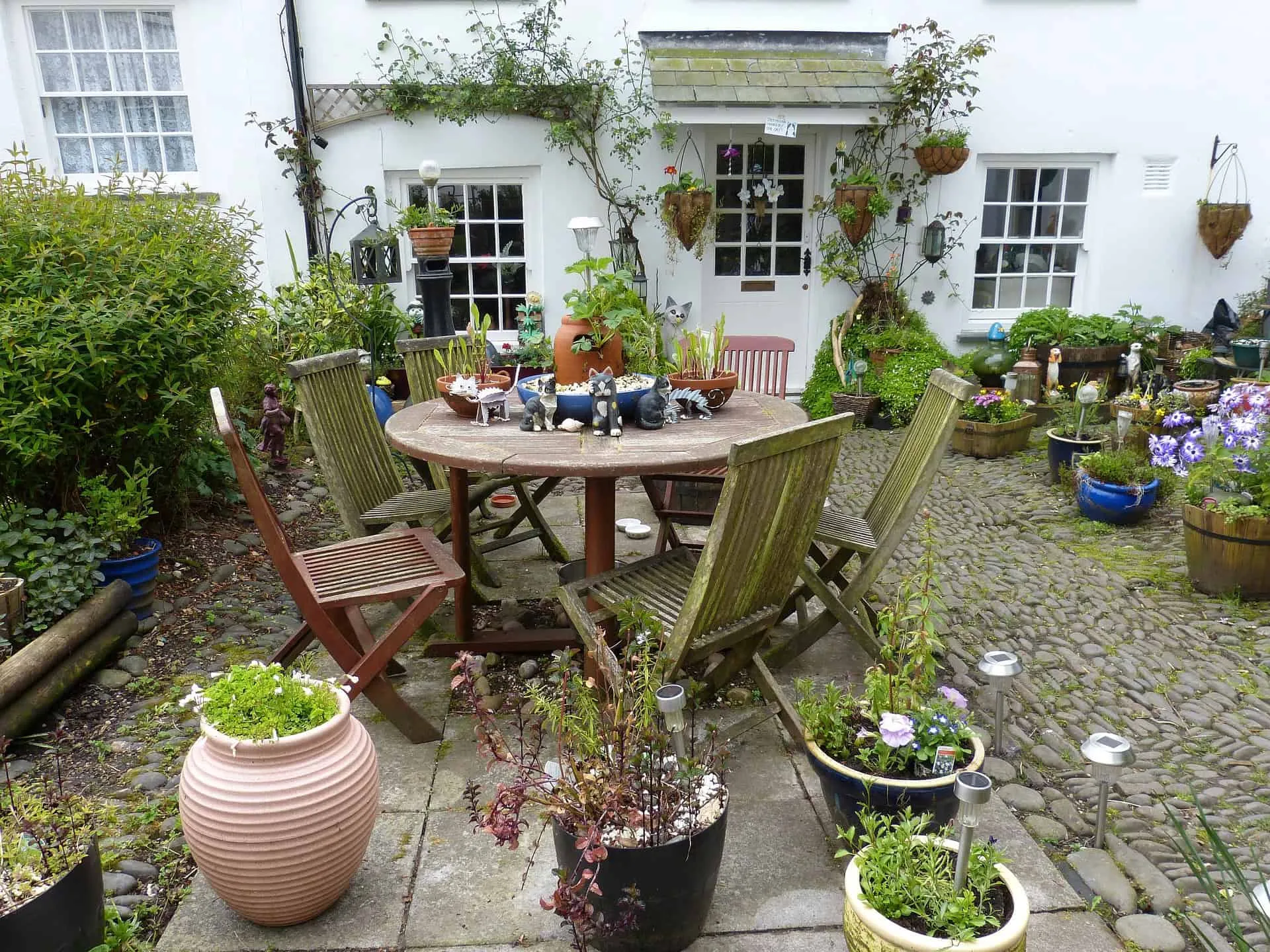 6 Useful Additions for Your Front Yard
6 Useful Additions for Your Front Yard 6 Uses of Deadbolt Locks for Home
6 Uses of Deadbolt Locks for Home