There can be your advertisement
300x150
Modern Apartment by Alexander Tishler / Russia
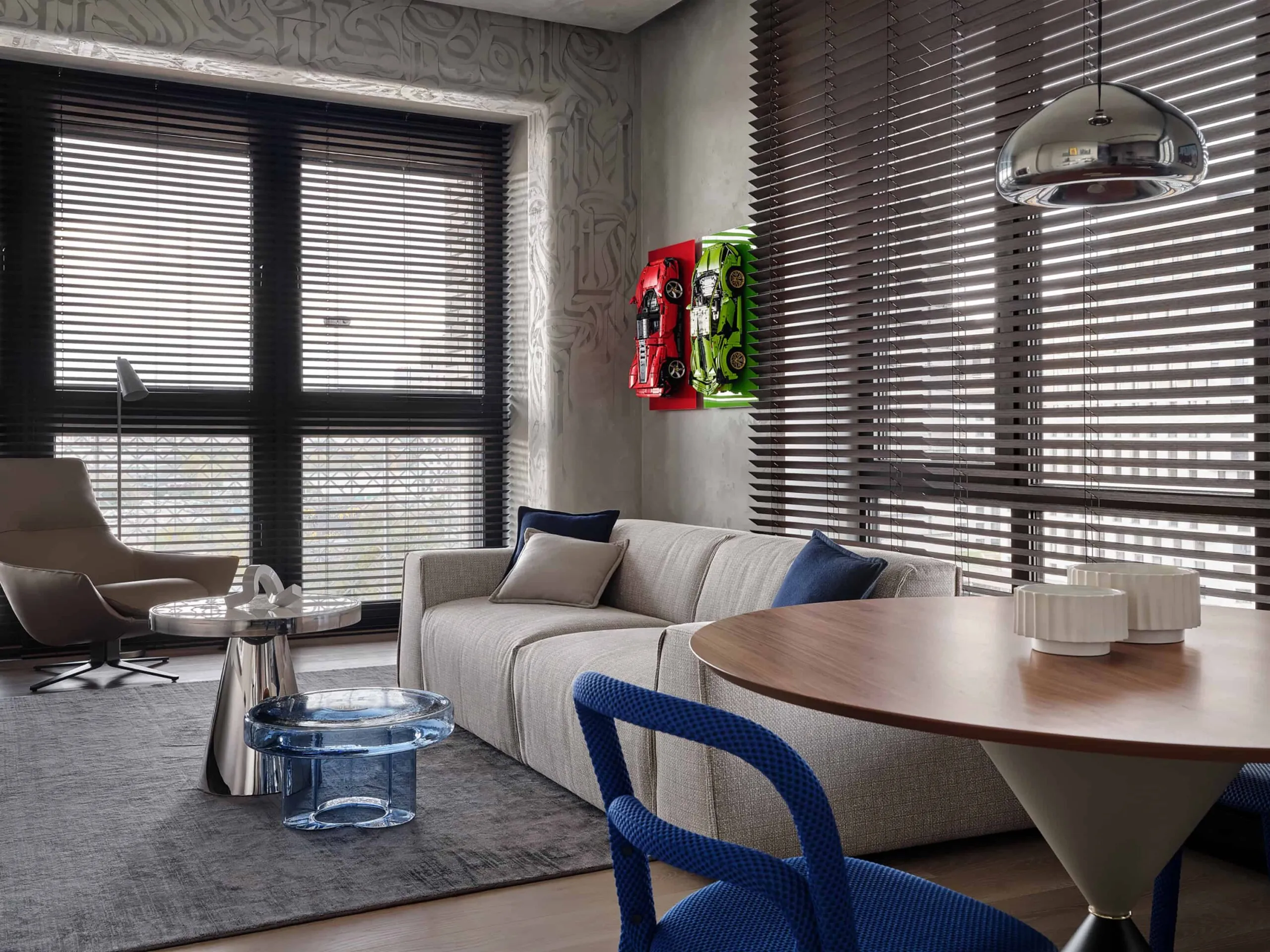
Pop culture decor, luxurious finishes and innovative storage solutions define this stylish 71 m² apartment in Moscow designed for a financier and his family. Lead designer Karen Karapetyan headed the project, while Alexander Tishler's design studio created a functional and visually appealing space that seamlessly blends high-quality materials with artistic elements.
Functional Layout with Smart Solutions
The apartment features a thoughtfully planned 71 m² layout that maximizes space efficiency without compromising aesthetics. The spacious kitchen-living room (36.6 m²) serves as the heart of the home, illuminated by three large windows that flood the space with natural light. The custom kitchen counter from Italian brand Cesar is made of ceramic granite and adorned with textured quartz countertops. Integrated appliances, including a built-in range hood, bar storage, and deep drawers for storage, ensure seamless functionality.
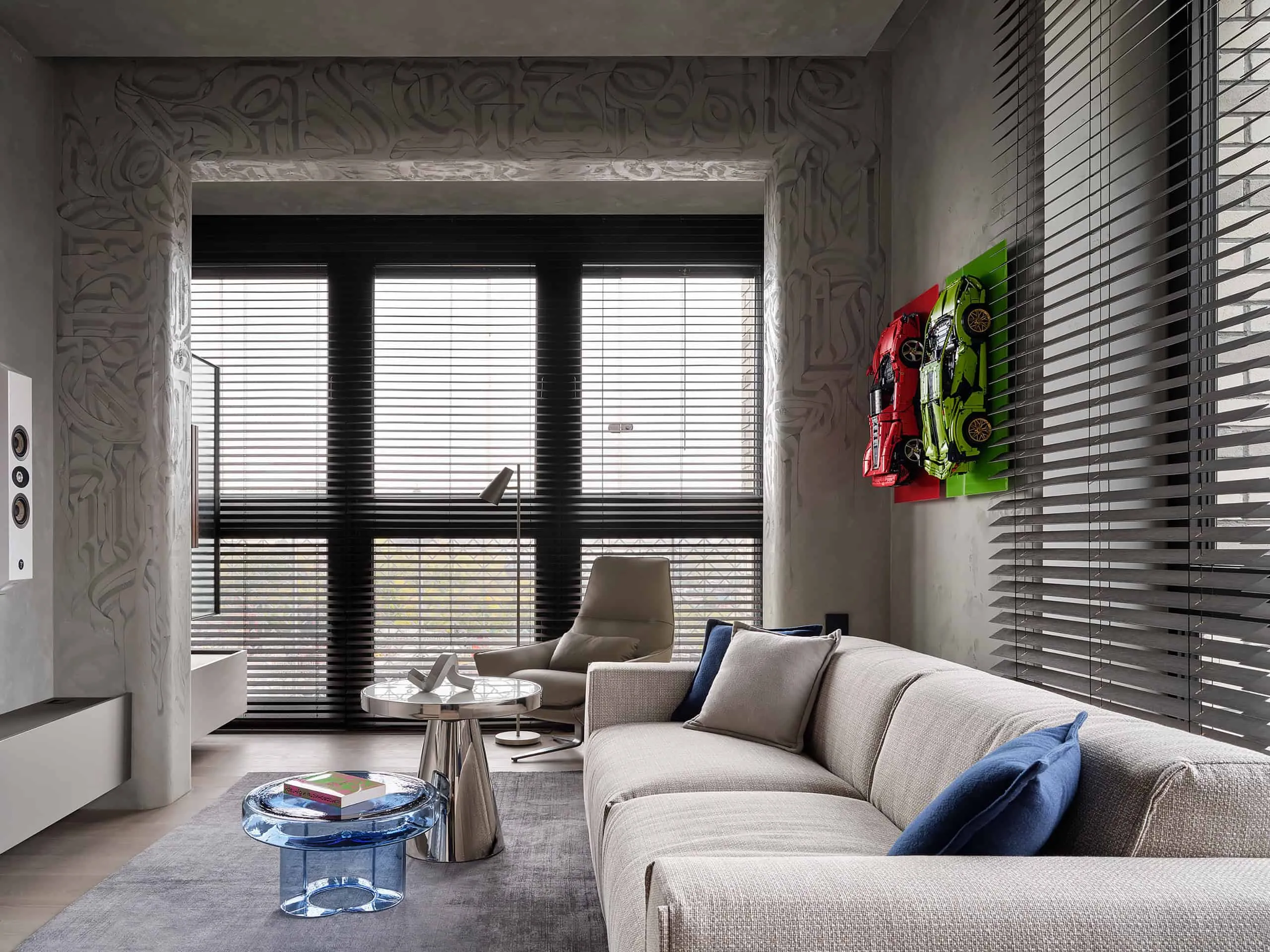 Photo © Olga Karapetyan
Photo © Olga Karapetyan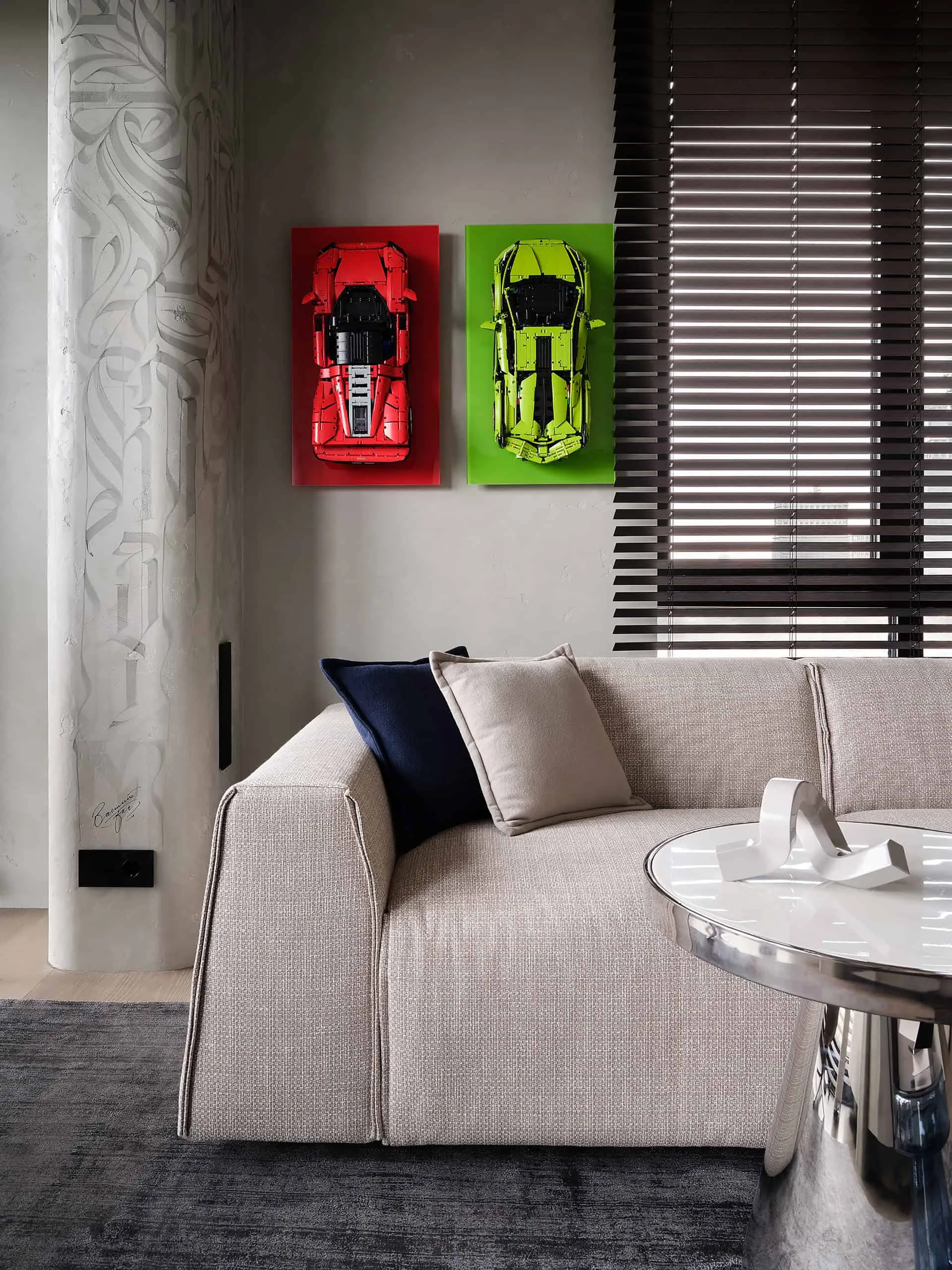 Photo © Olga Karapetyan
Photo © Olga Karapetyan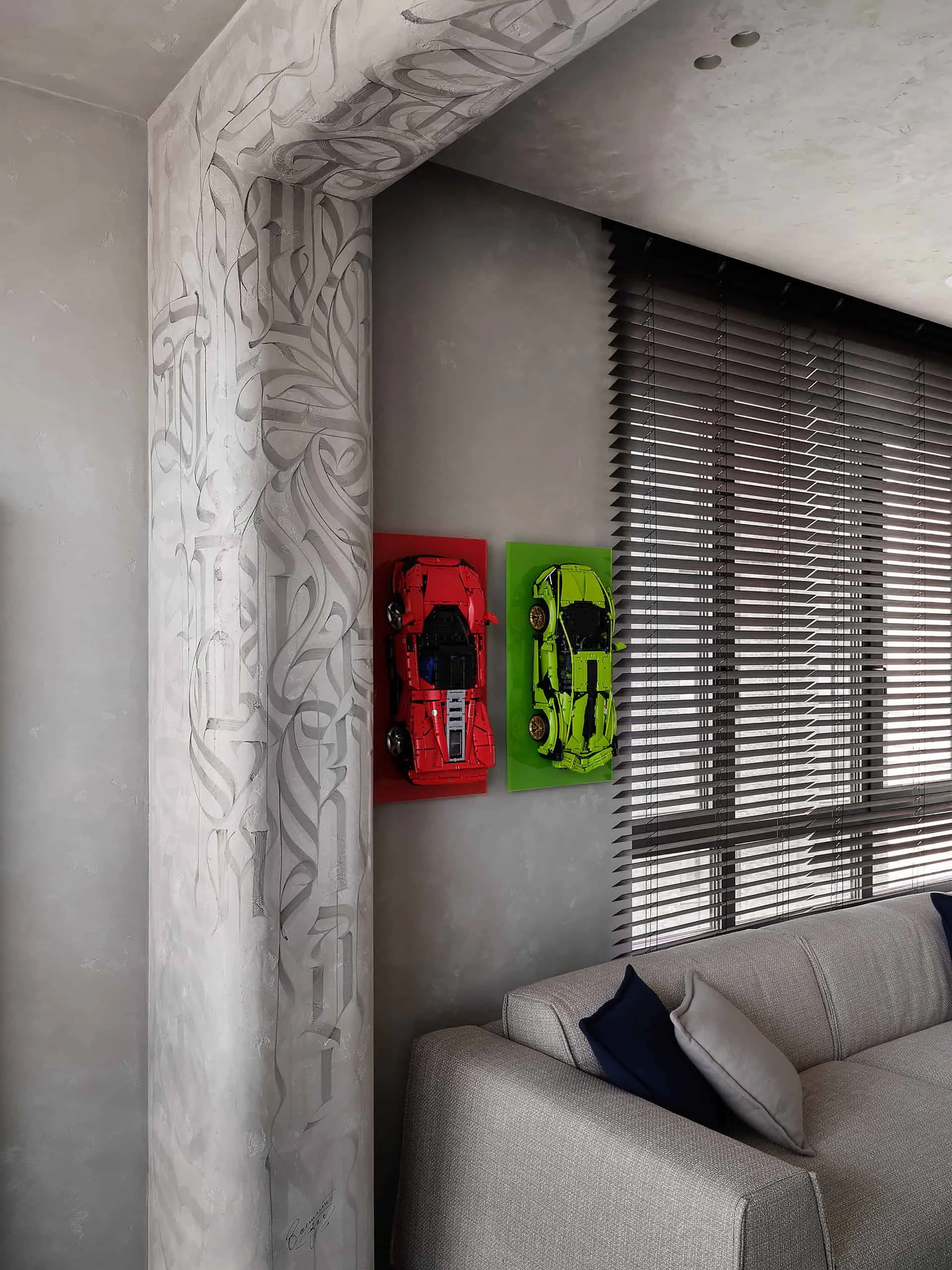 Photo © Olga Karapetyan
Photo © Olga KarapetyanArtful Details and Custom Furniture
The living room is designed for comfort and versatility. The Milano Bedding sofa provides extra guest seating, while a wall-mounted metal shelf increases storage capacity. For entertainment, a sound system with strategically placed speakers is included. In the cozy window area, there's a MisuraEmme chair and a vinyl record stand, complemented by a wall-mounted bar from Alexander Tishler with ribbed glass fronts.
To add a unique artistic accent, the team invited artist Vasily Mataphonov from Yekaterinburg to create a custom panoramic piece inside the arched niche, incorporating words meaningful to the owners.
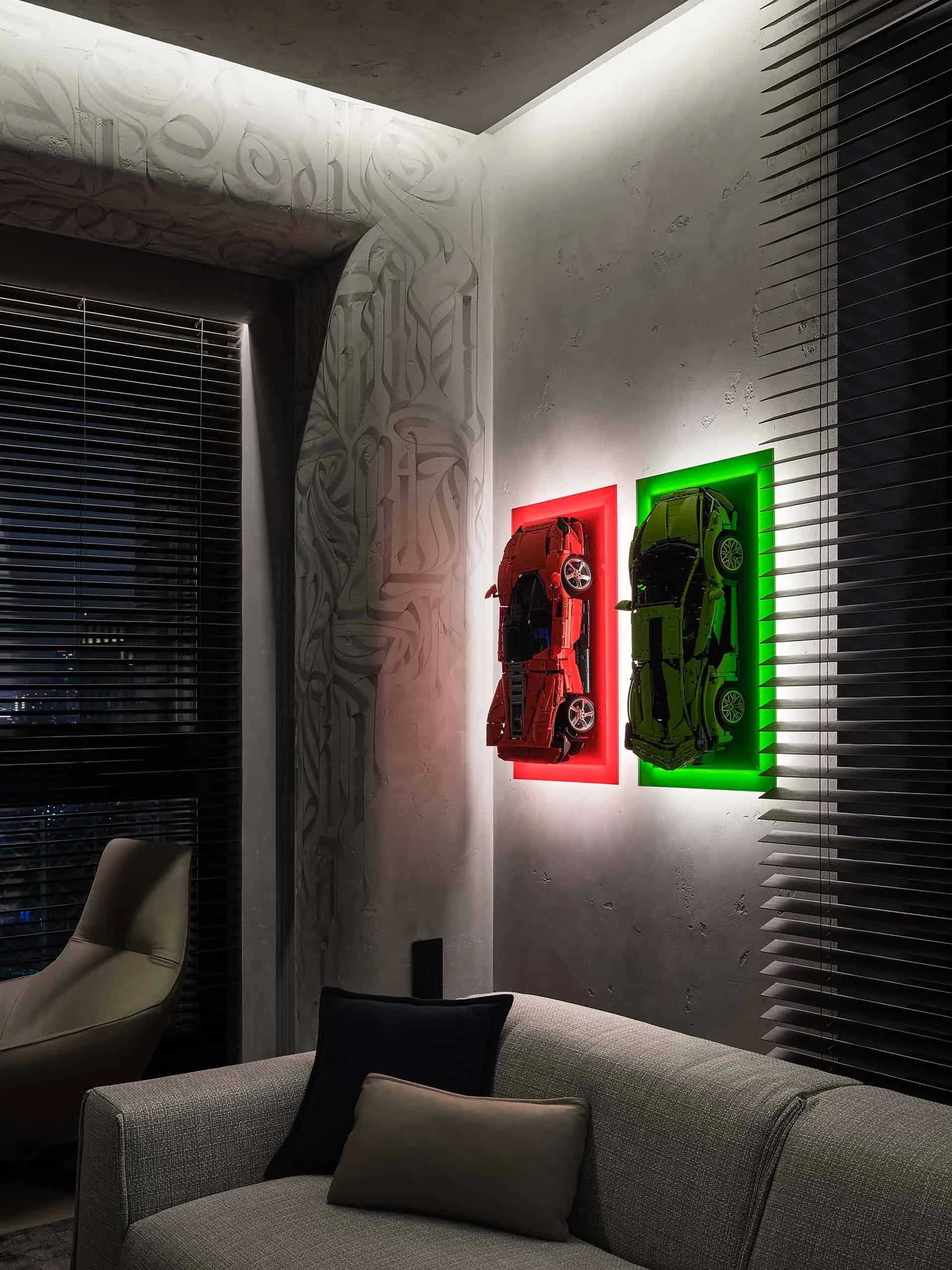 Photo © Olga Karapetyan
Photo © Olga Karapetyan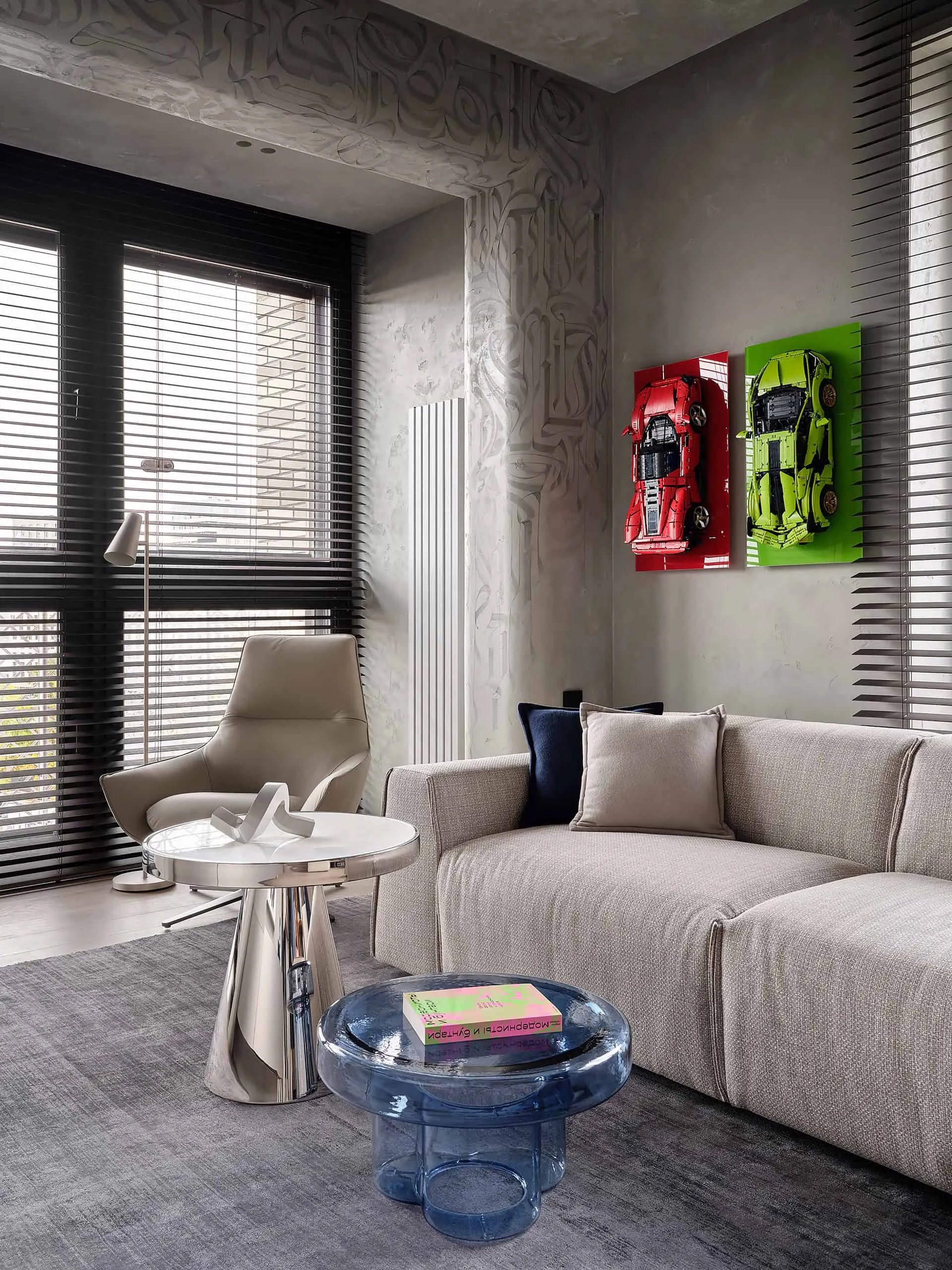 Photo © Olga Karapetyan
Photo © Olga Karapetyan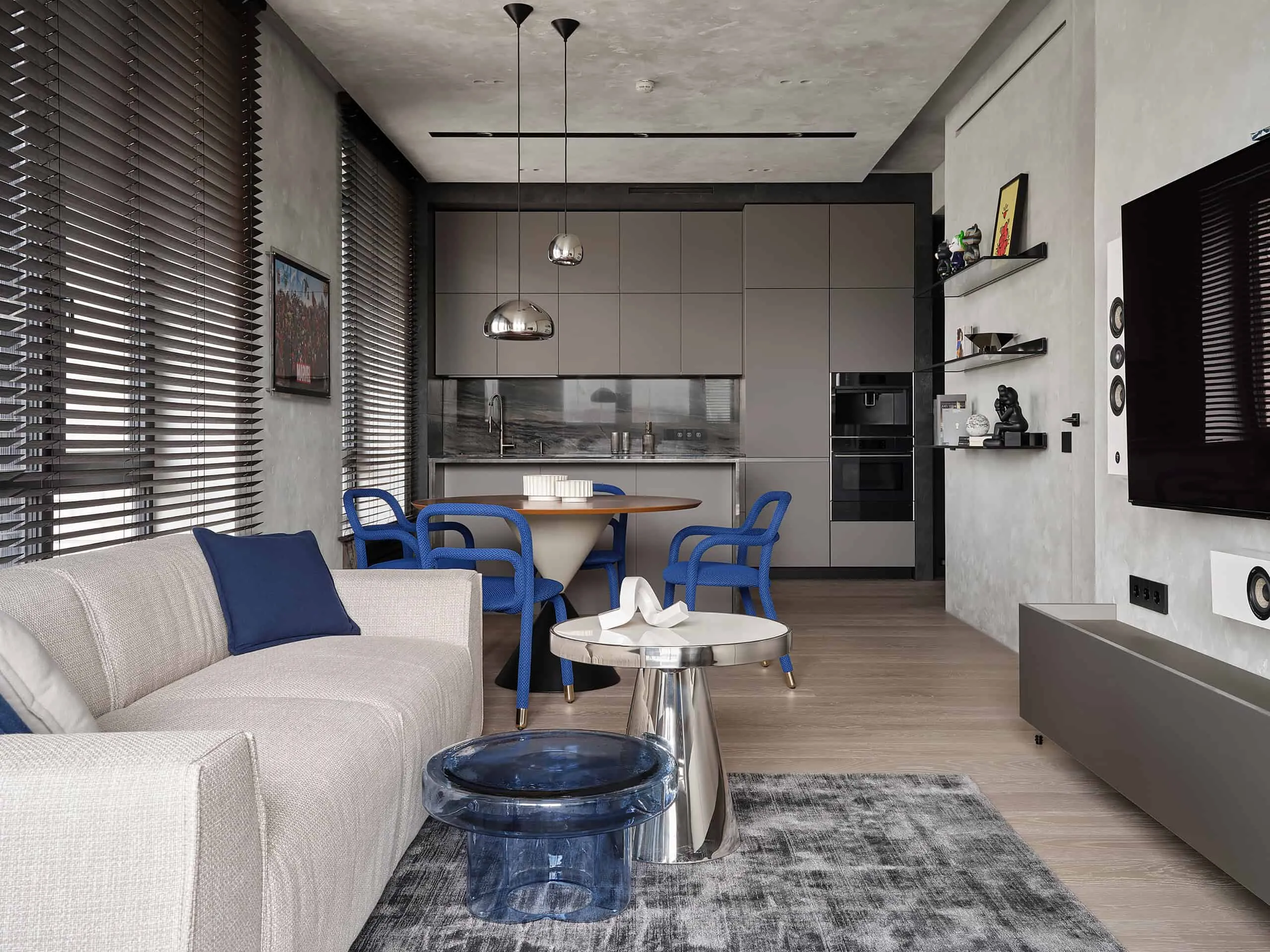 Photo © Olga Karapetyan
Photo © Olga KarapetyanElegant and Efficient Storage Solutions
The entrance hall features a full-height mirror and a mirrored floating console that create an illusion of space while providing concealed storage. The large built-in wardrobe, clad in decorative plaster and adorned with custom art, conceals household items and a designated luggage area. The built-in utility room hides the washing machine, dryer, and vacuum storage — optimizing space.
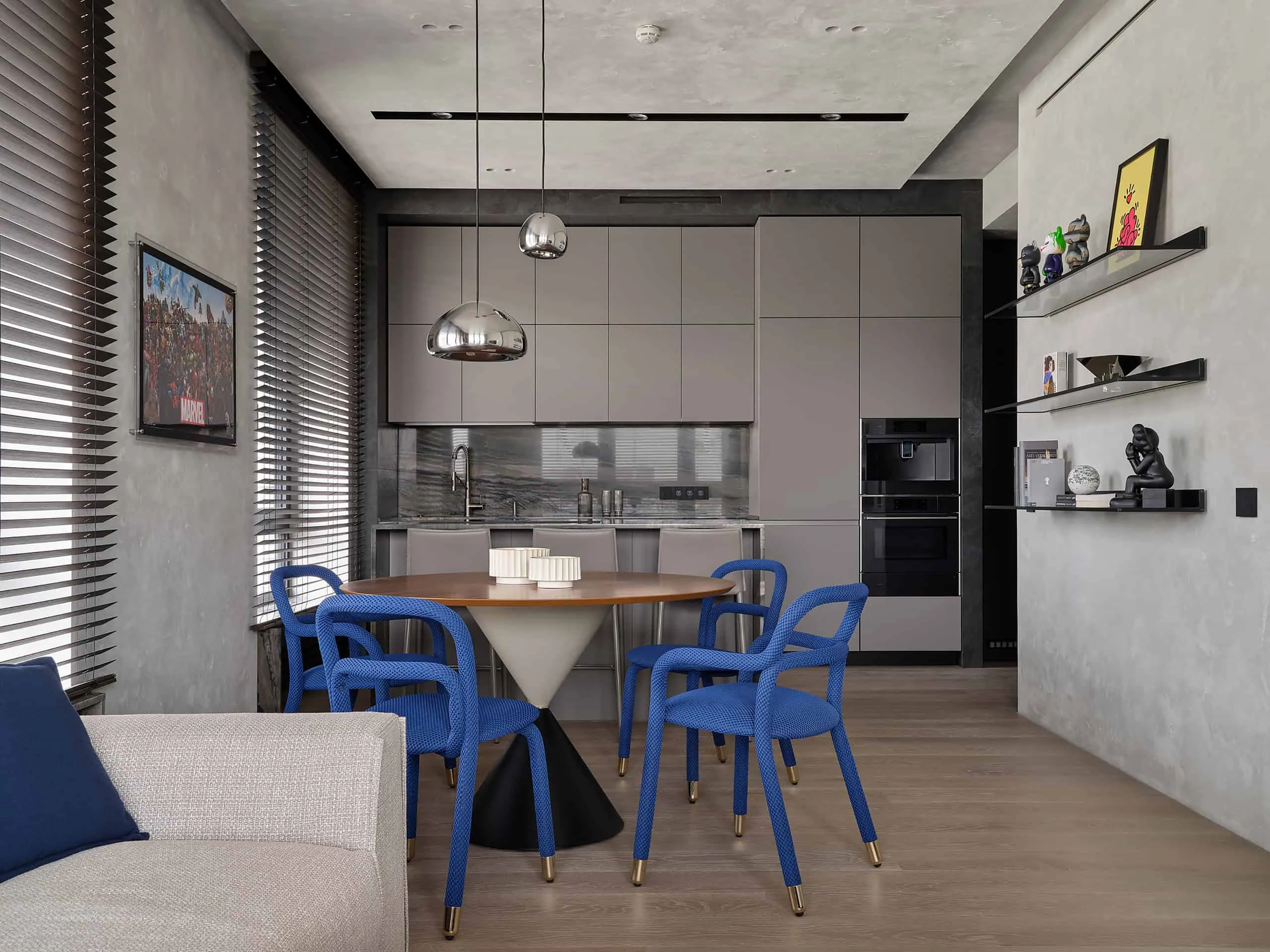 Photo © Olga Karapetyan
Photo © Olga Karapetyan Photo © Olga Karapetyan
Photo © Olga KarapetyanKitchen and Living Room: Material and Functionality
The custom Cesar island, bordered by ceramic granite and textured quartz countertops, is the centerpiece of the open layout. Integrated appliances (built-in range hood, bar storage) and deep drawers maintain a clean profile, ensuring everyday practicality. Three large windows create a lighting effect that highlights the tactile contrast between metal, stone, plaster and wood.
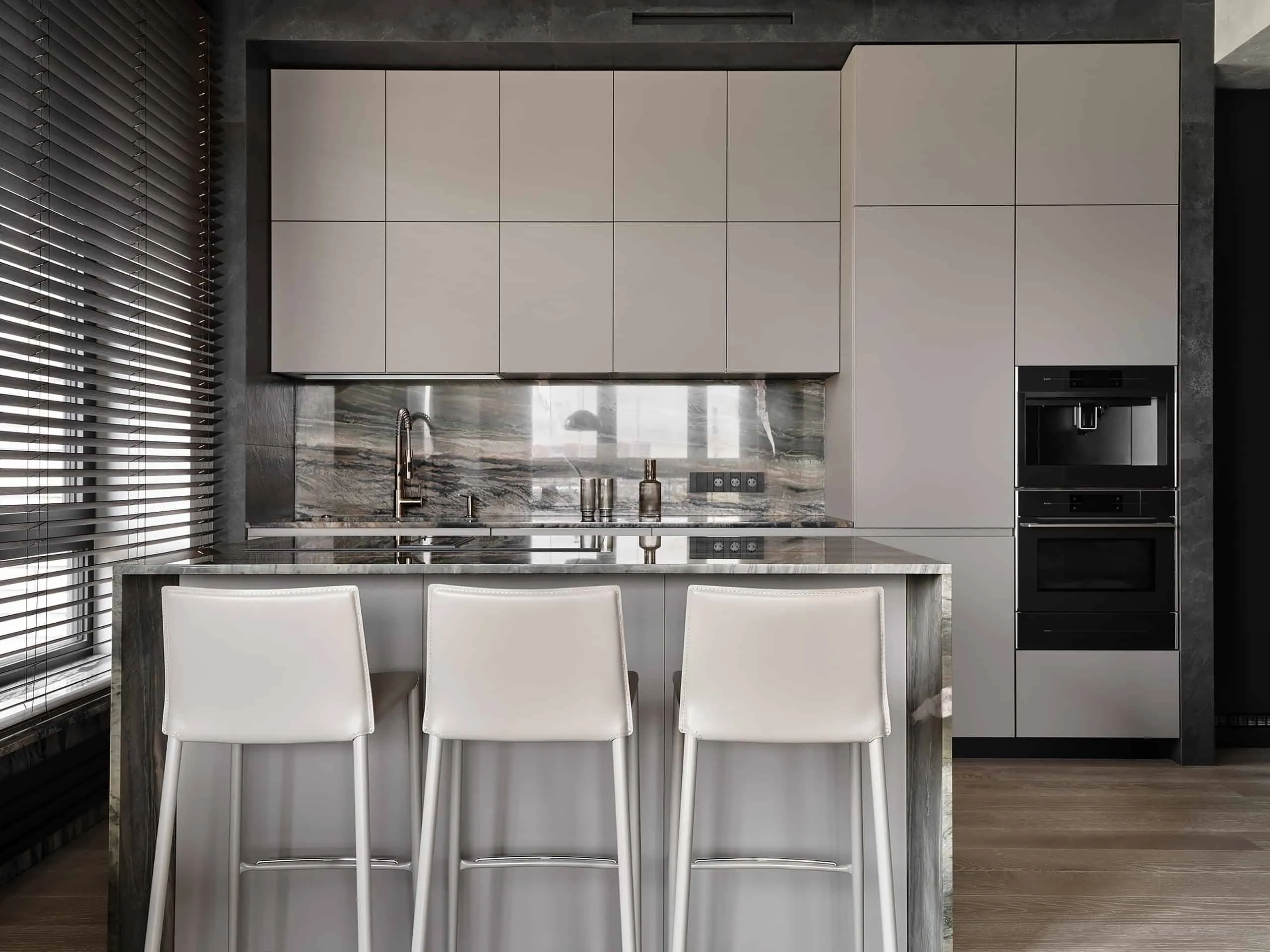 Photo © Olga Karapetyan
Photo © Olga Karapetyan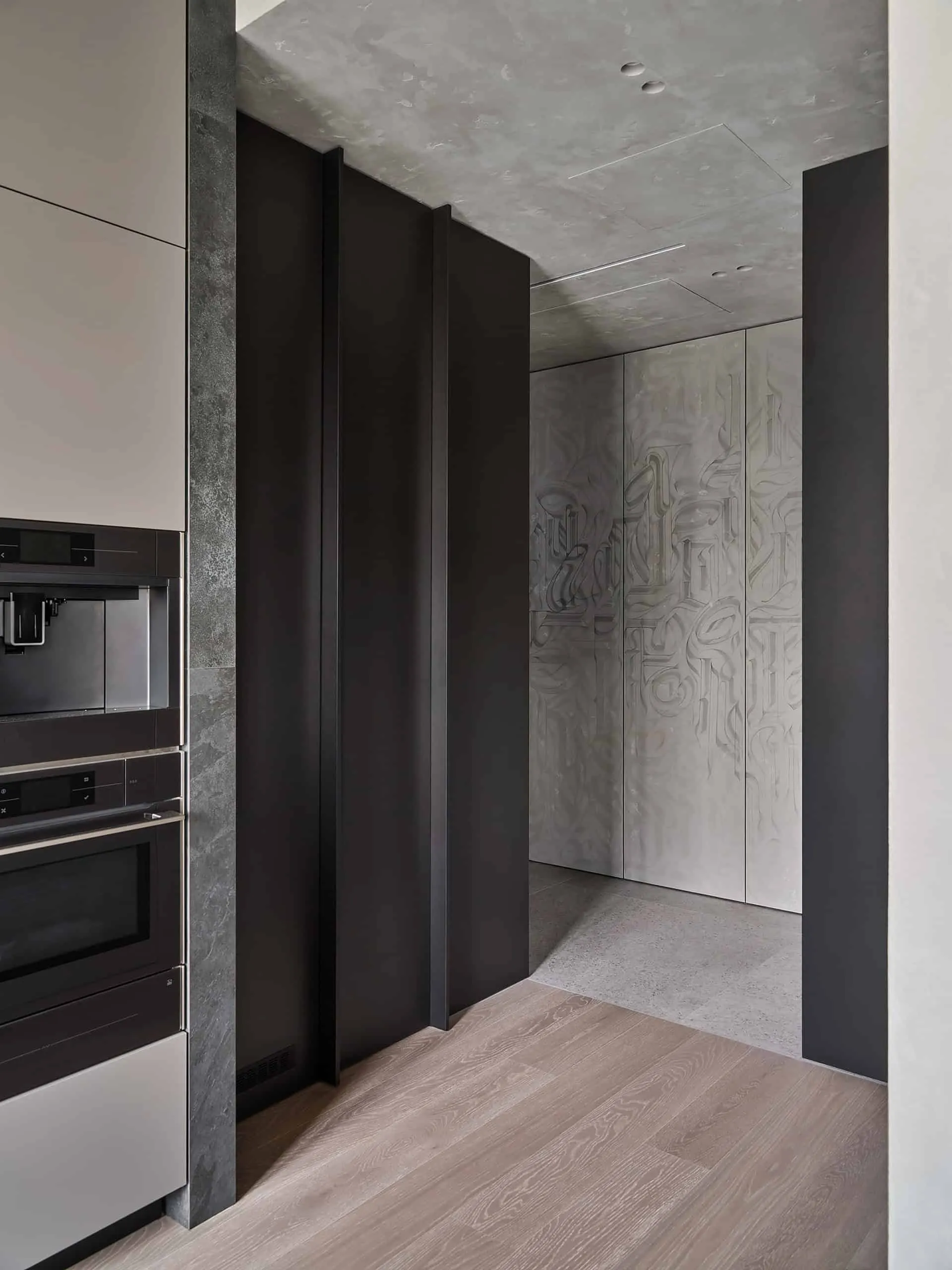 Photo © Olga Karapetyan
Photo © Olga Karapetyan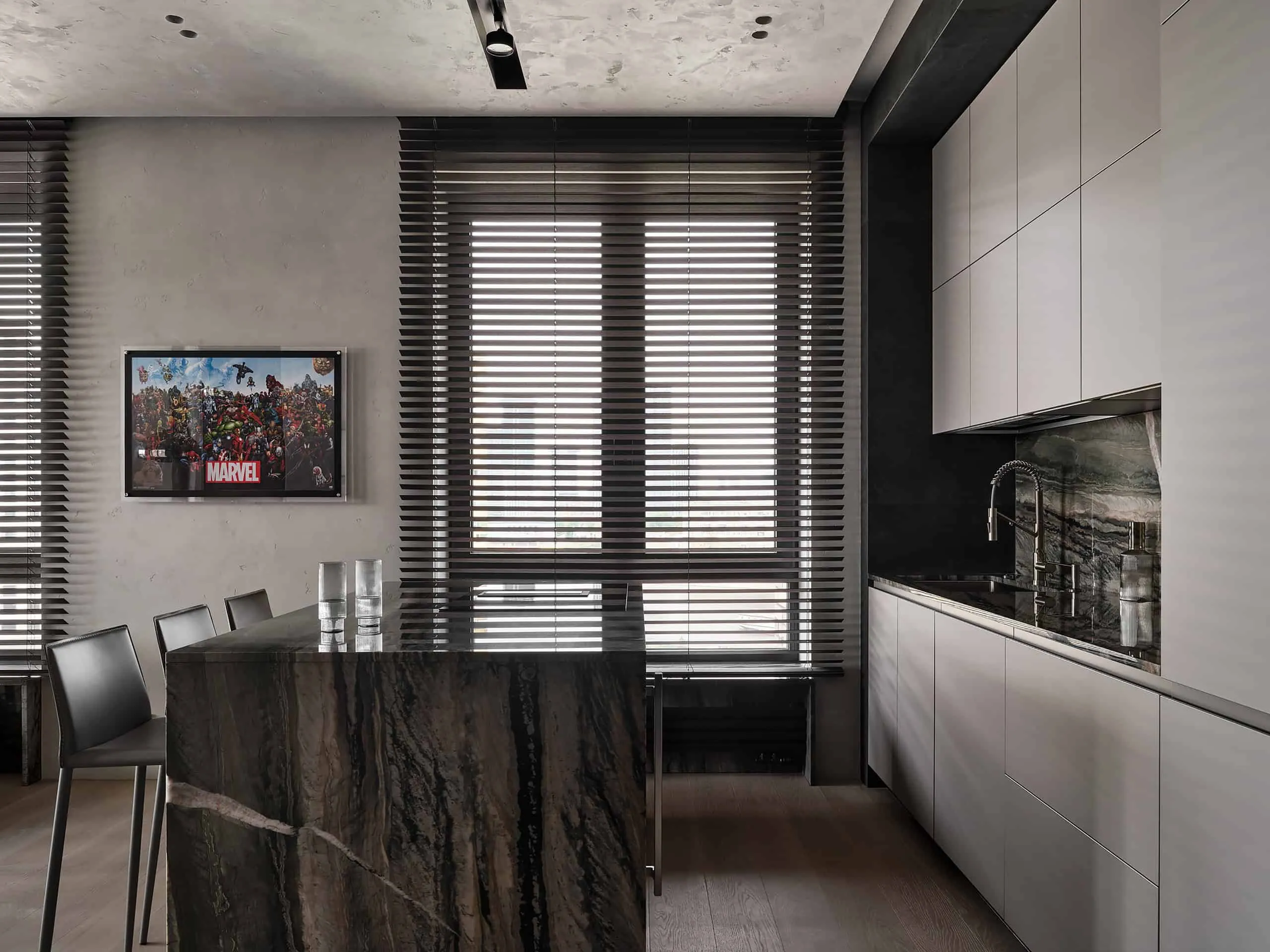 Photo © Olga Karapetyan
Photo © Olga Karapetyan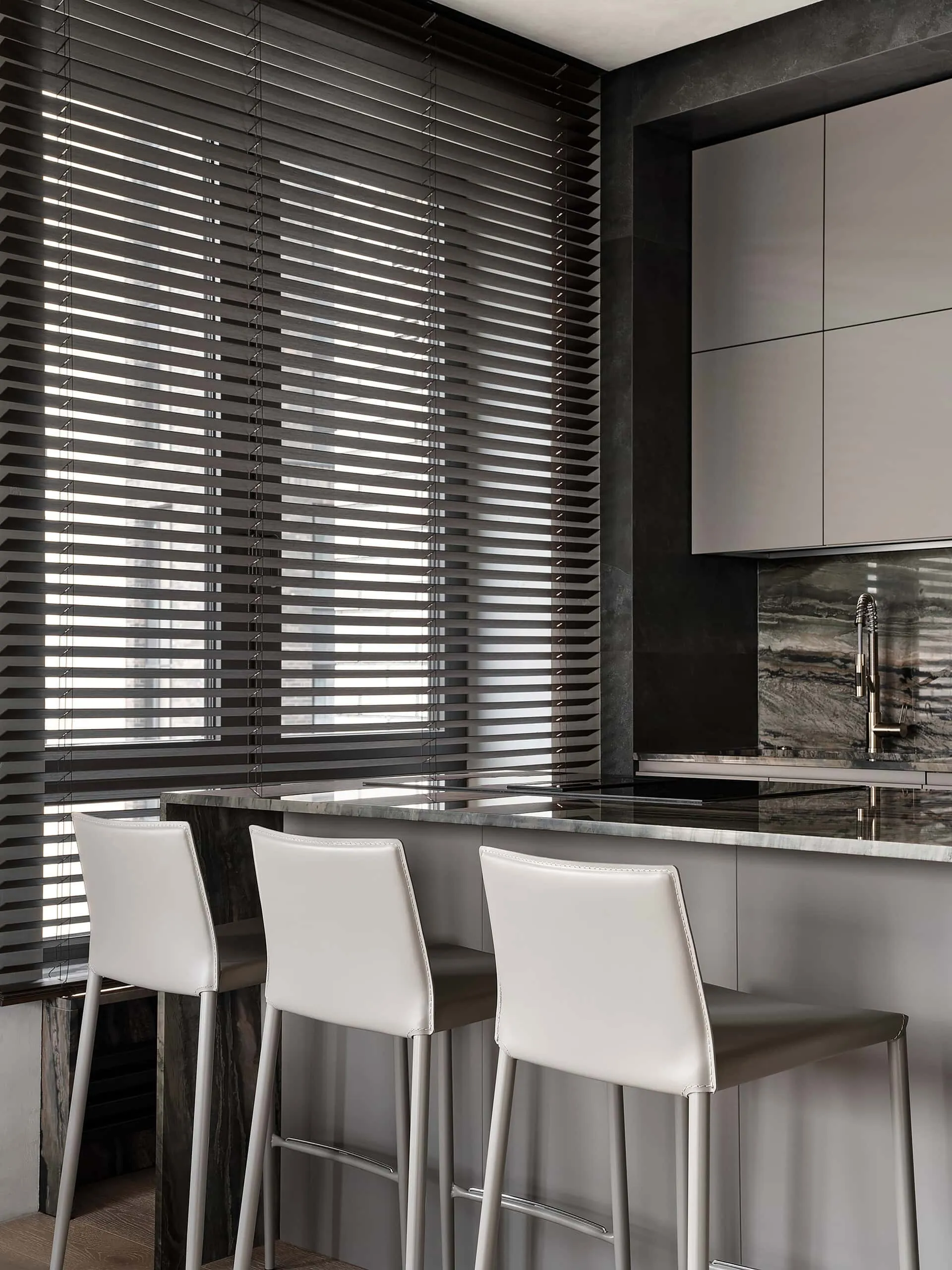 Photo © Olga Karapetyan
Photo © Olga KarapetyanLuxurious Bedroom with Individual Features
The bedroom showcases individual pieces from Italian brand MisuraEmme, including a tinted glass wardrobe with vertical lighting and eco-leather drawers for accessories. The bed is mounted on a curved illuminated panel that extends into the balcony, connecting two spaces.
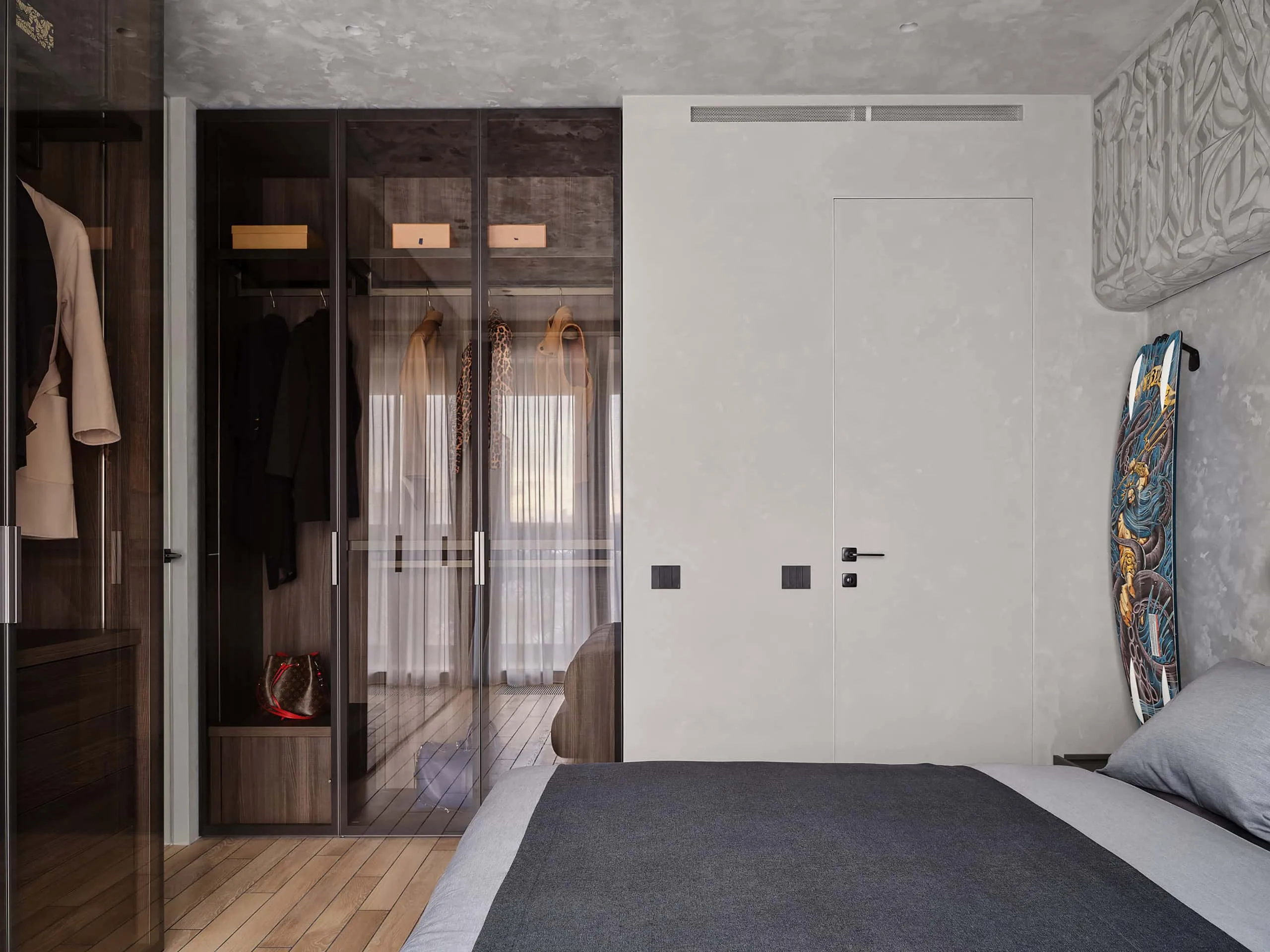 Photo © Olga Karapetyan
Photo © Olga Karapetyan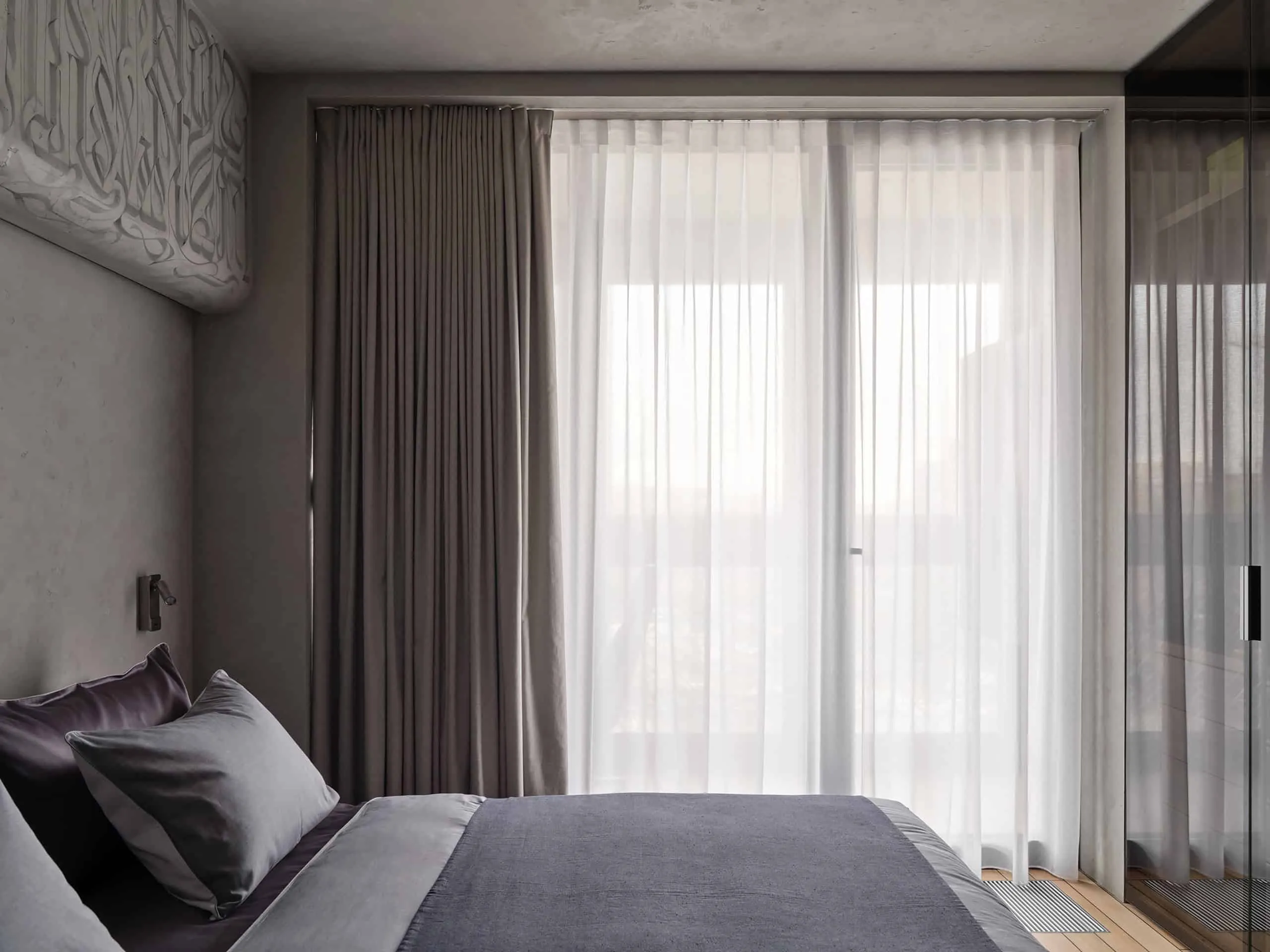 Photo © Olga Karapetyan
Photo © Olga KarapetyanModern Bathroom with Spa Effect
Originally located in the entrance hall, the bathroom was reconfigured to directly connect with the bedroom, increasing its size to 7.3 m². A sitting bathtub and a showerhead from Antonio Lupi are neatly integrated into the decorative ceiling plaster. Italian 41zero42 tiles with a palm motif brighten the space. A custom illuminated wall sink and mirror storage enhance convenience.
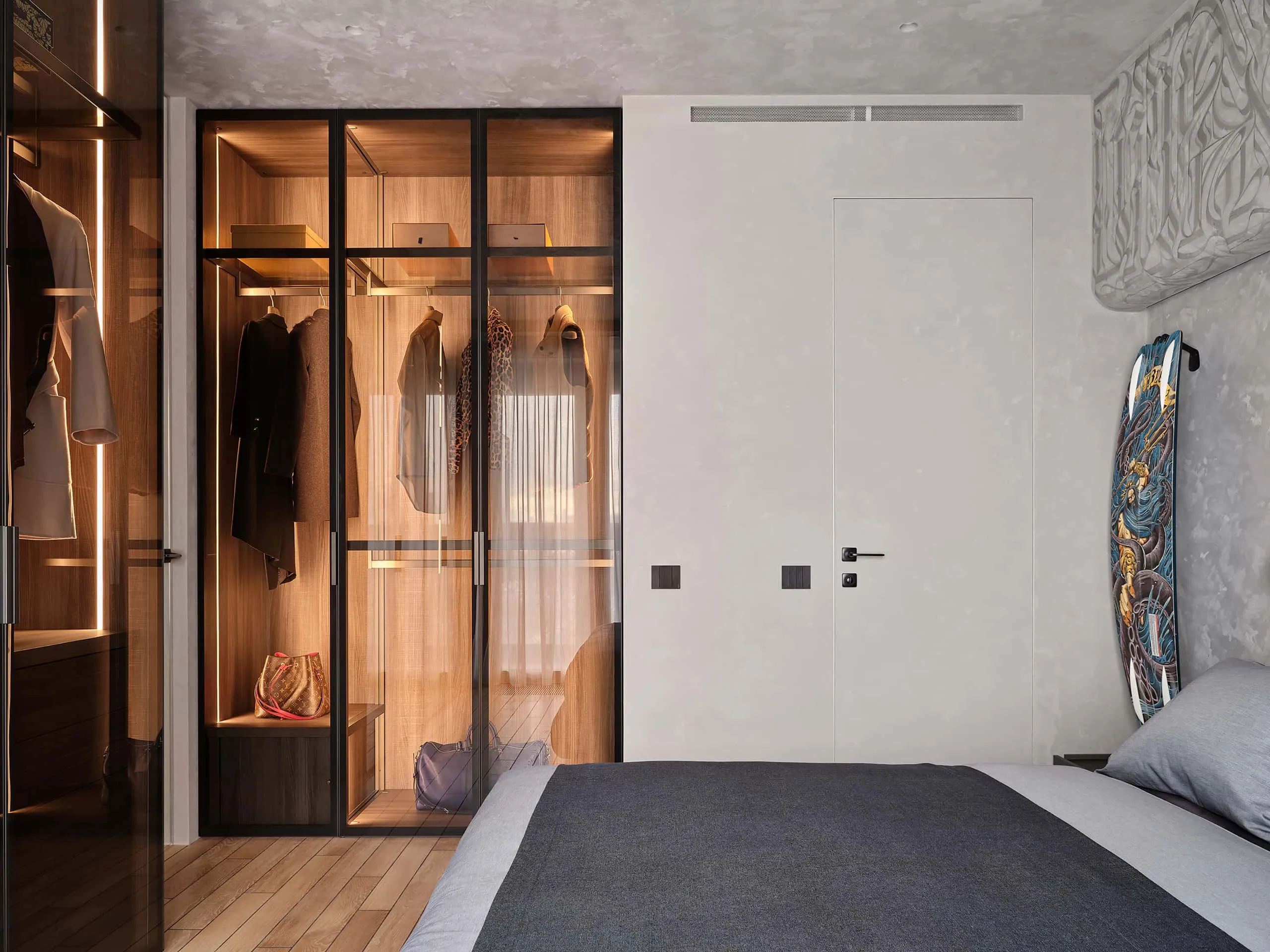 Photo © Olga Karapetyan
Photo © Olga KarapetyanSeamless Blend of Art and Functionality
In all rooms, artistic details, high-quality materials, and smart design solutions create an elegant living experience. The use of decorative plaster on walls, ceilings, and doors enhances textural depth, while parquet with a deck pattern adds warmth and continuity between the bedroom and bathroom.
With meticulous attention to detail, Alexander Tishler's design studio delivered an elegant and spatially efficient home that combines modern aesthetic solutions with a practical urban lifestyle.
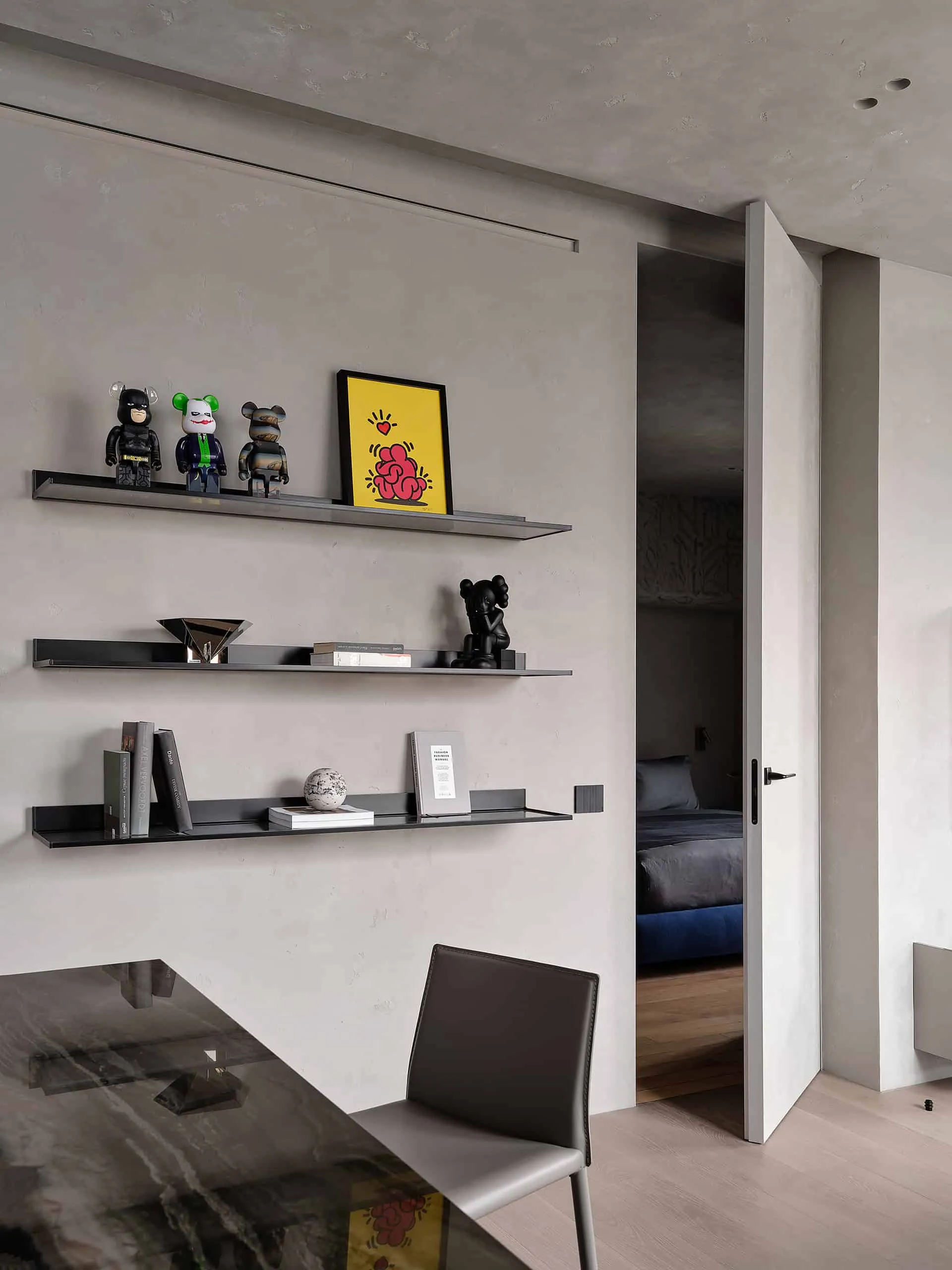 Photo © Olga Karapetyan
Photo © Olga Karapetyan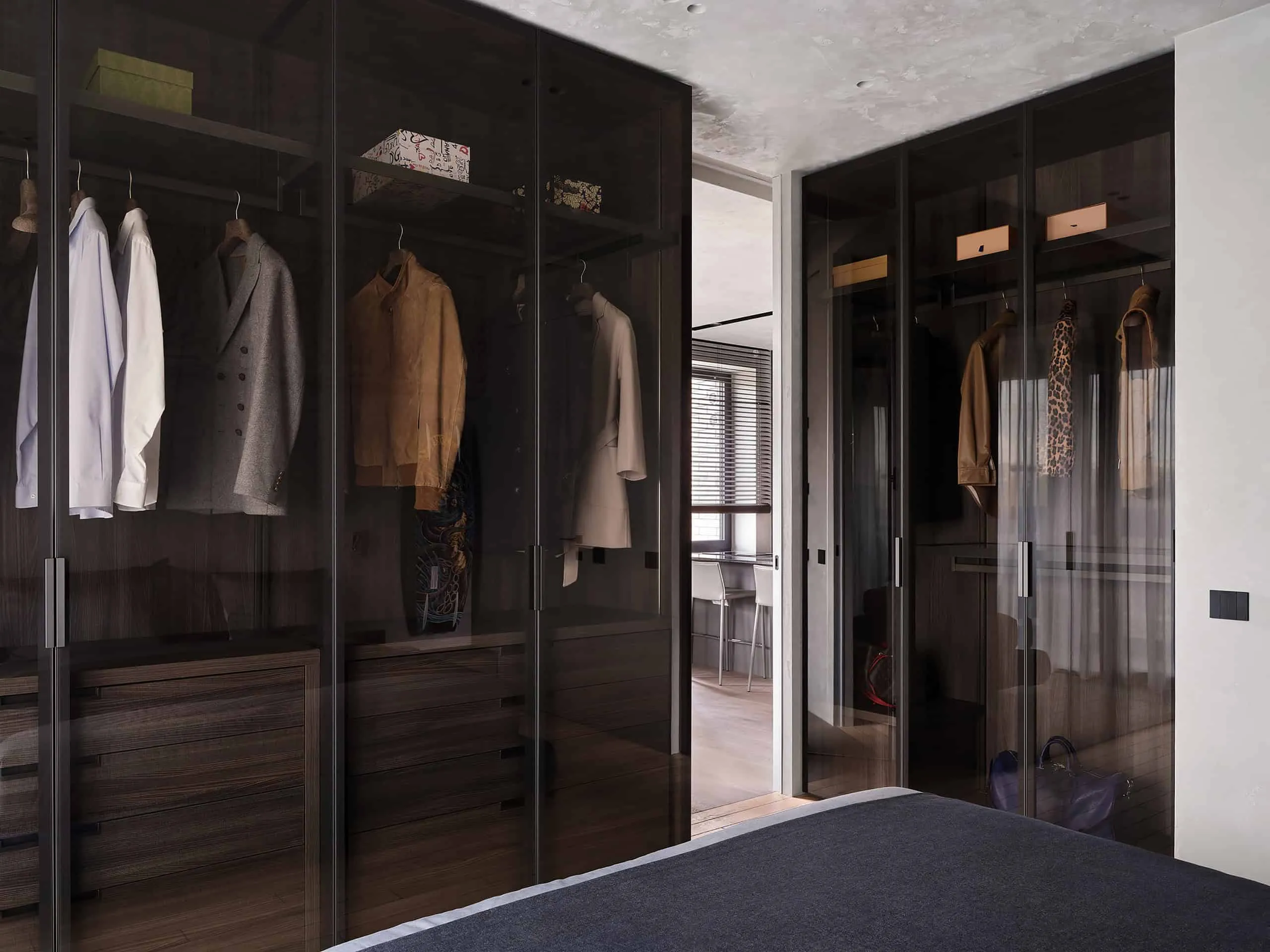 Photo © Olga Karapetyan
Photo © Olga Karapetyan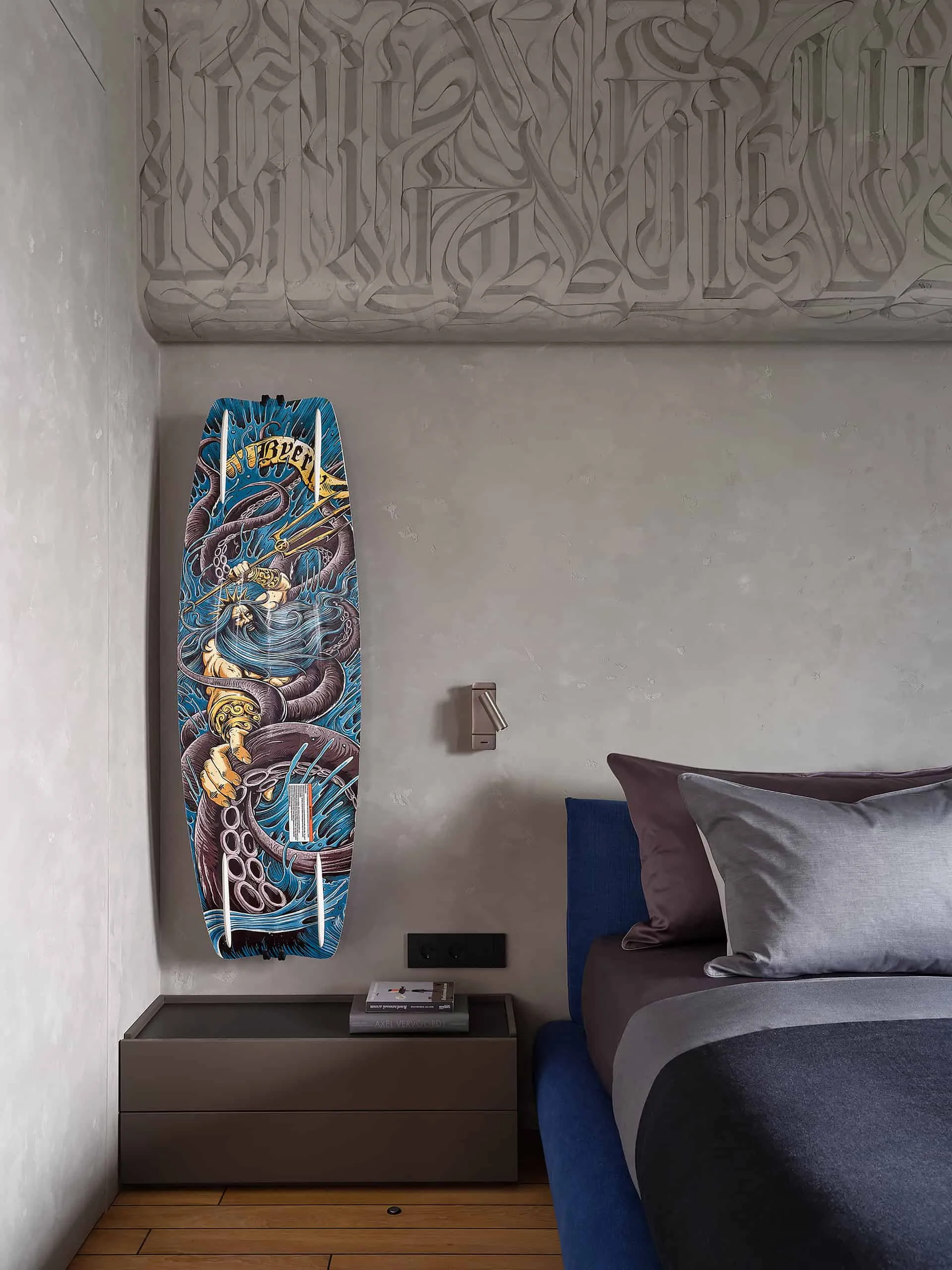 Photo © Olga Karapetyan
Photo © Olga Karapetyan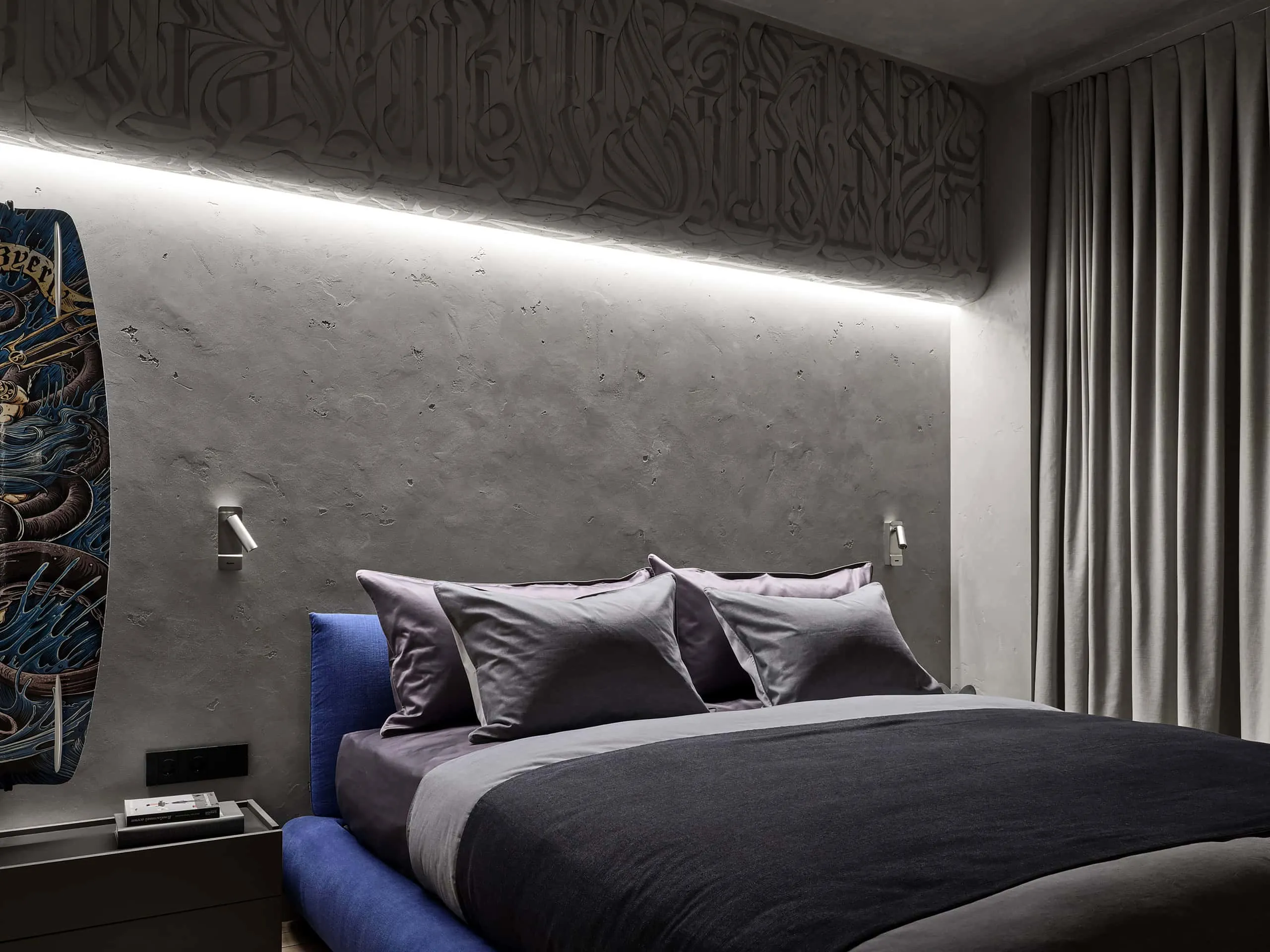 Photo © Olga Karapetyan
Photo © Olga Karapetyan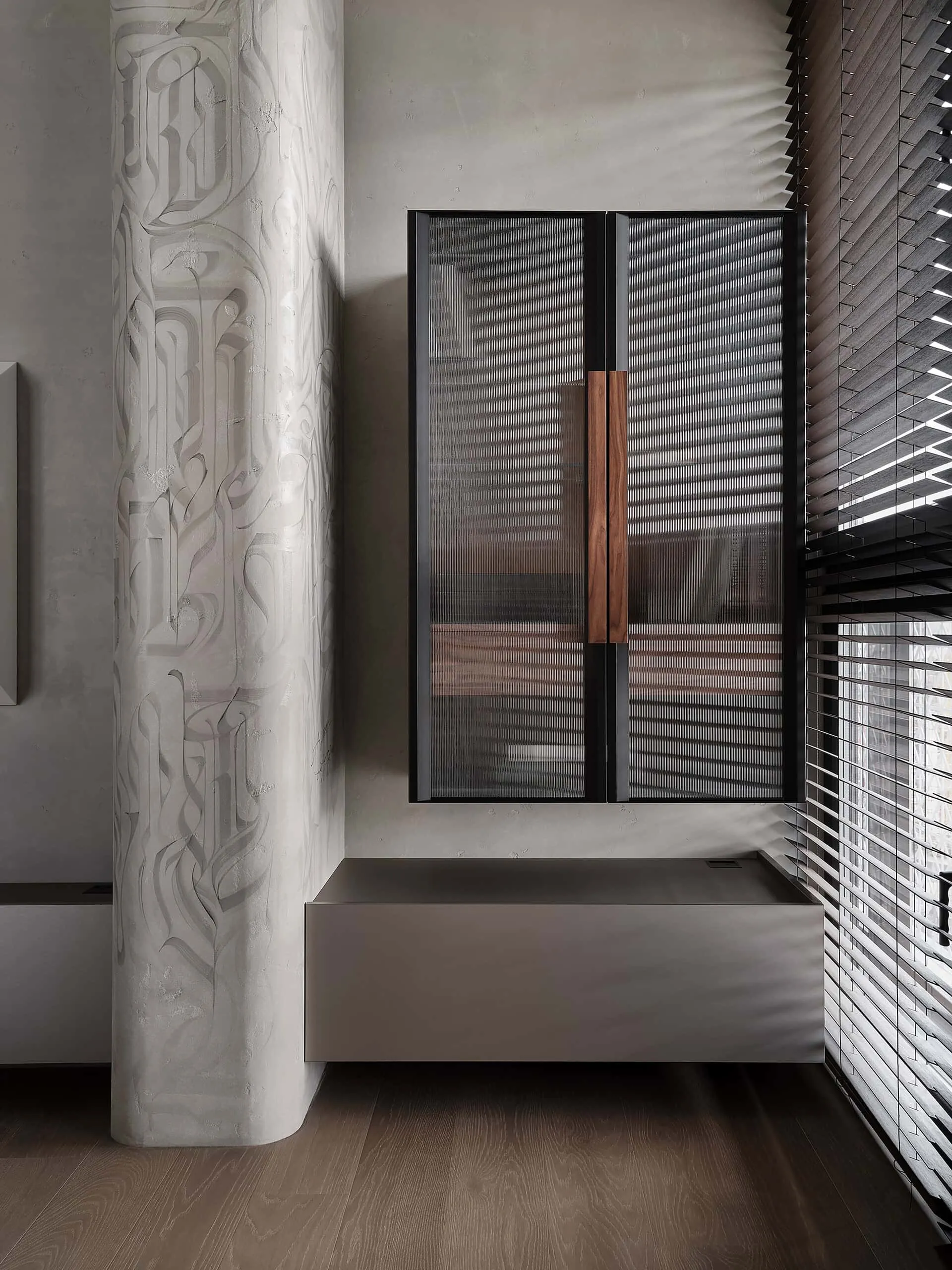 Photo © Olga Karapetyan
Photo © Olga Karapetyan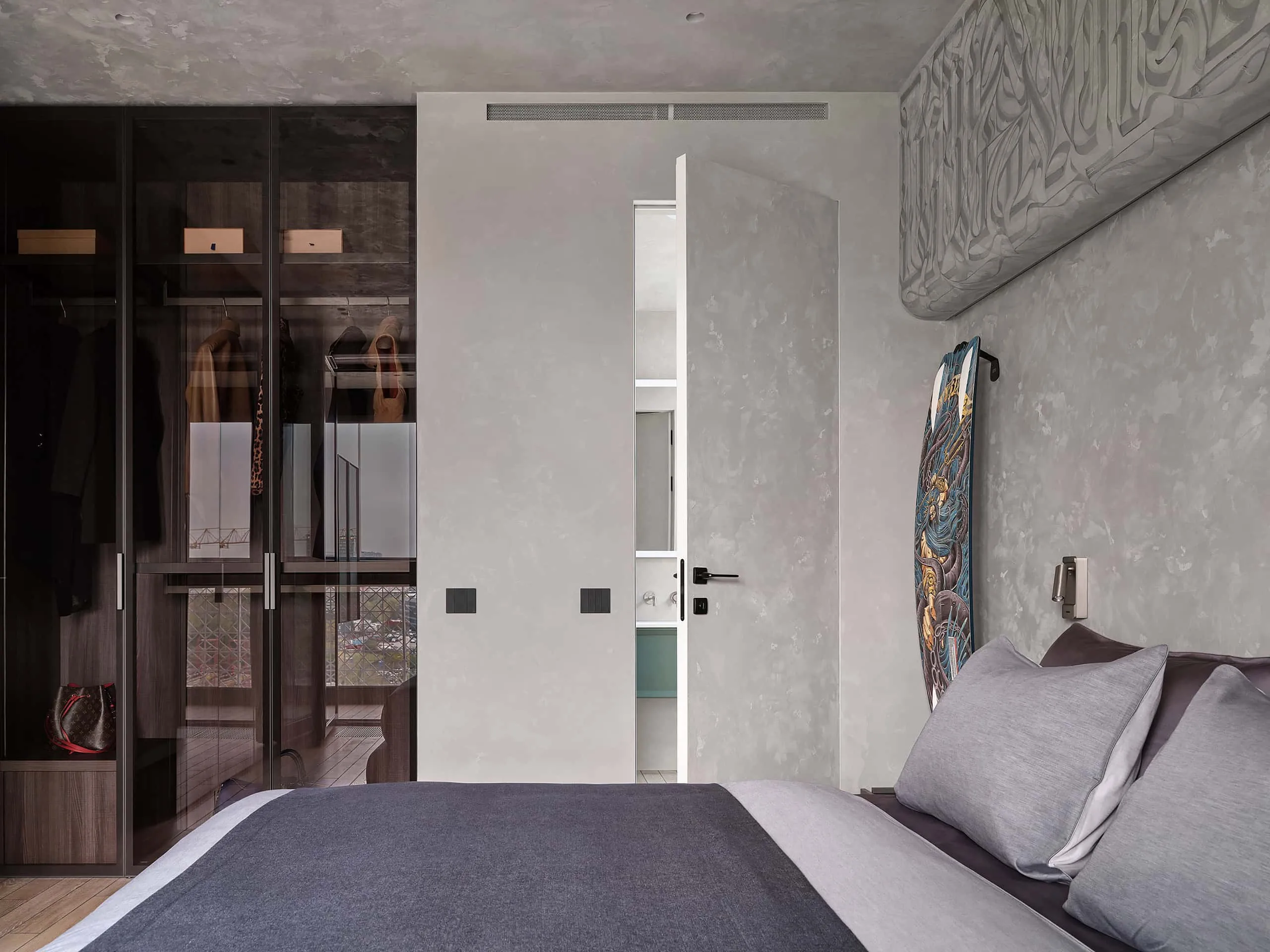 Photo © Olga Karapetyan
Photo © Olga Karapetyan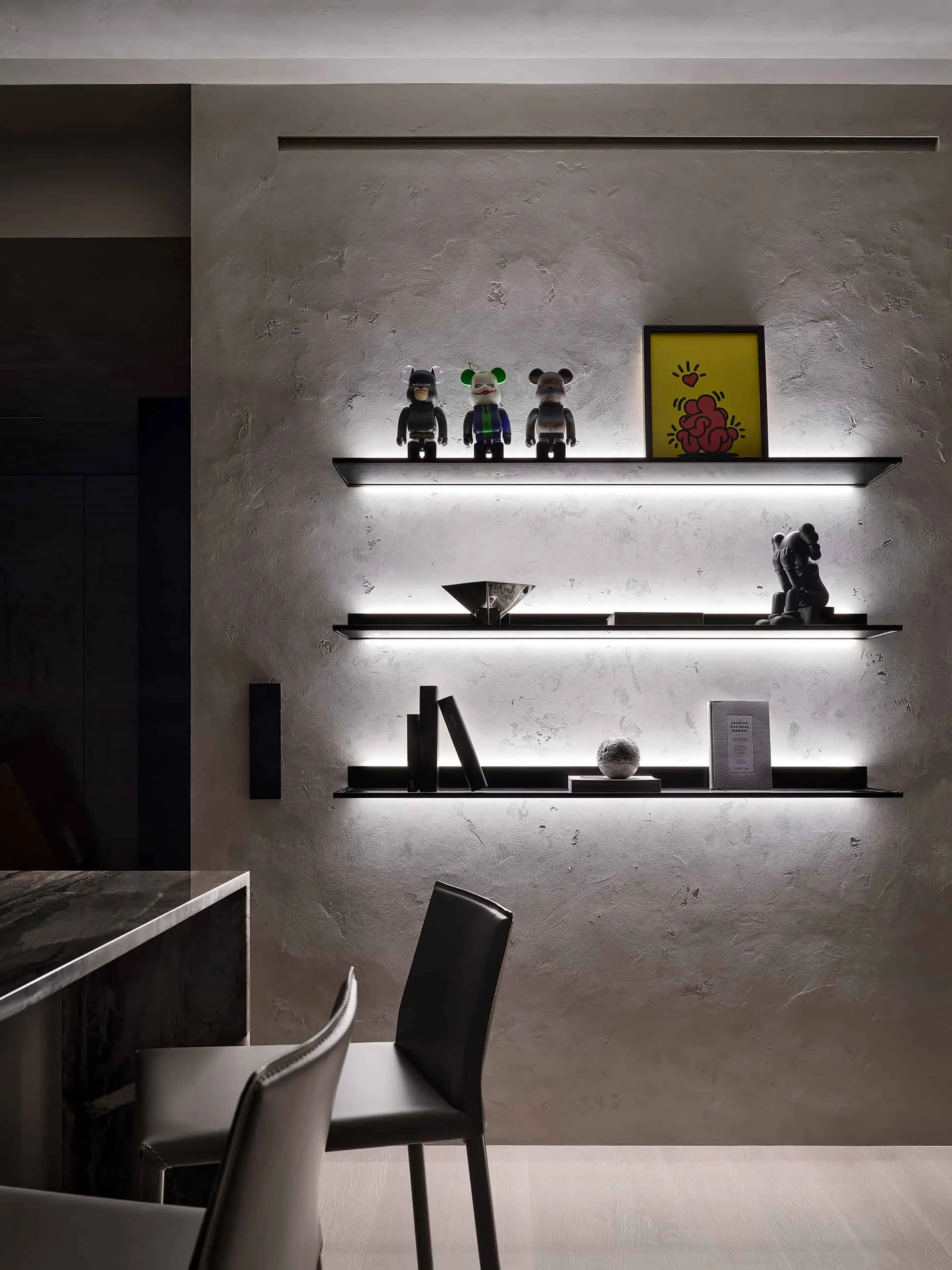 Photo © Olga Karapetyan
Photo © Olga Karapetyan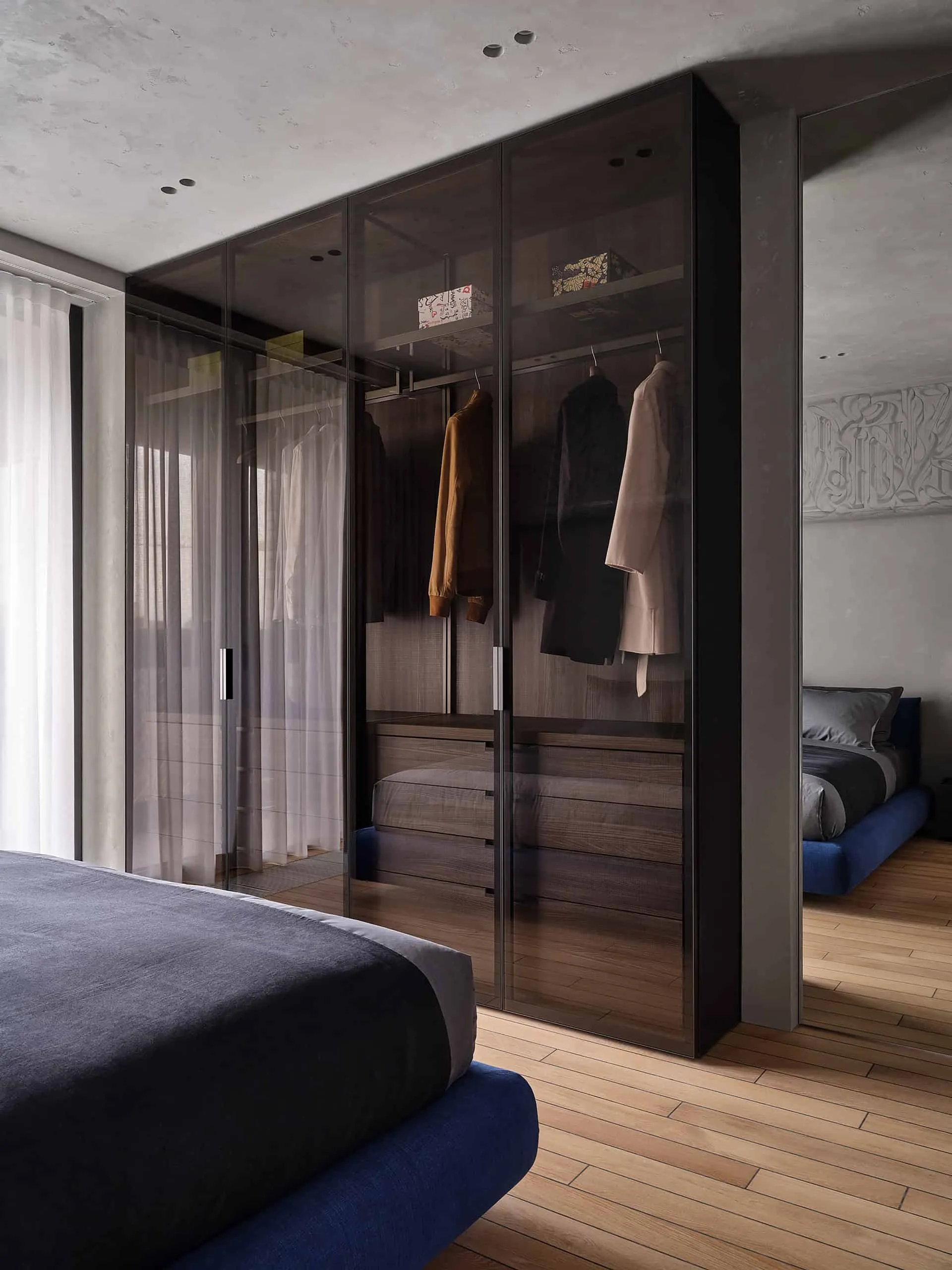 Photo © Olga Karapetyan
Photo © Olga Karapetyan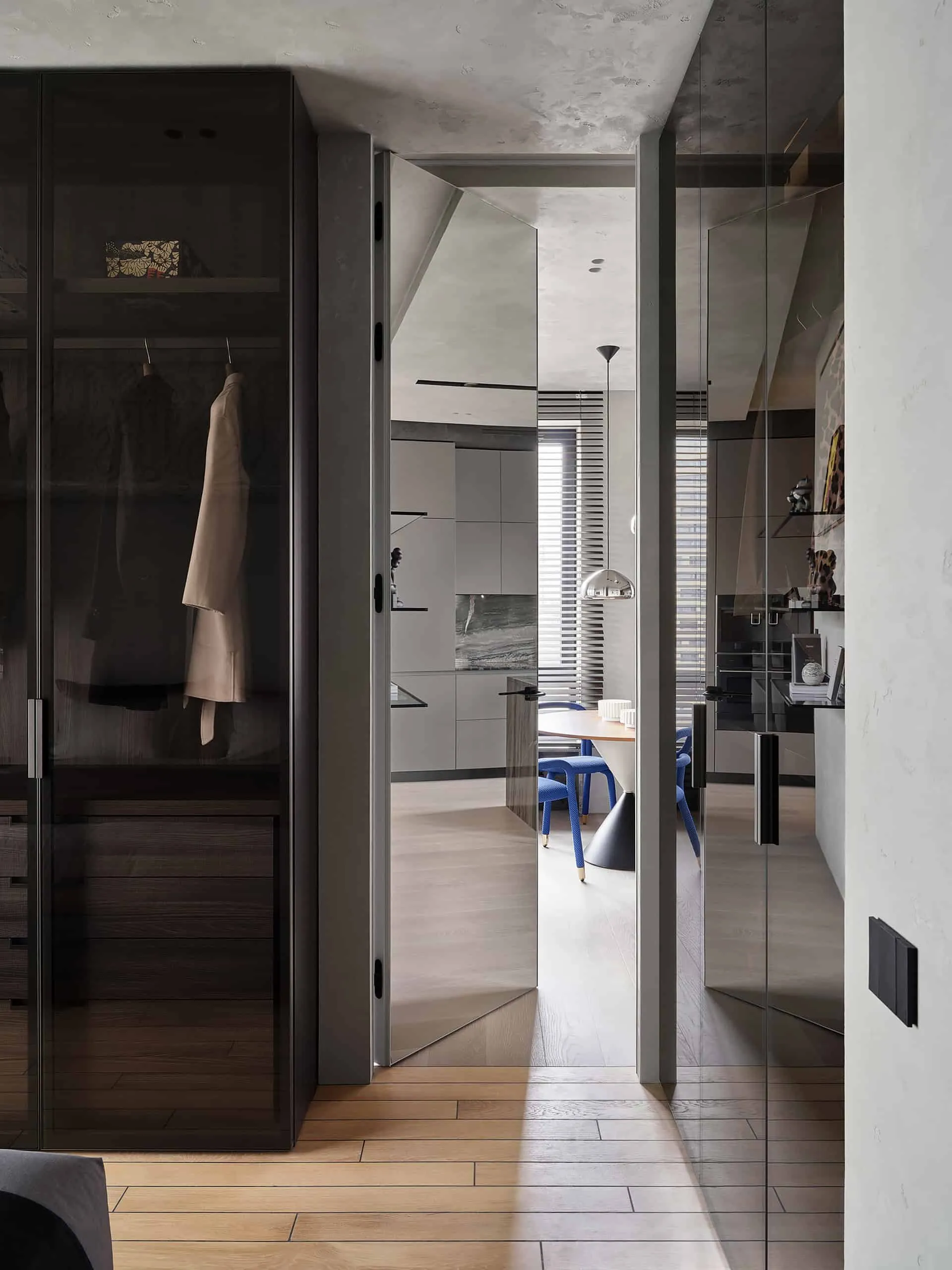 Photo © Olga Karapetyan
Photo © Olga Karapetyan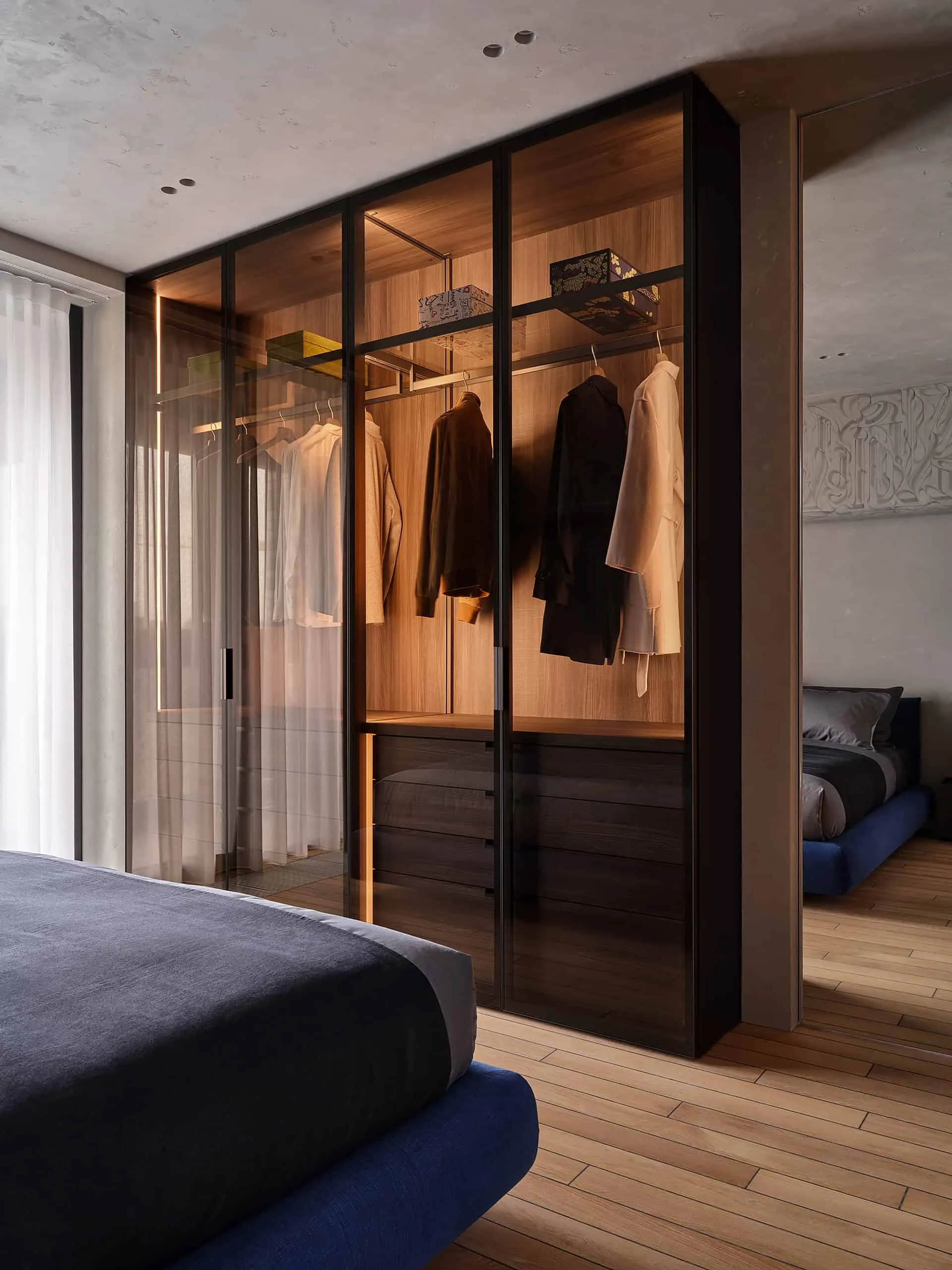 Photo © Olga Karapetyan
Photo © Olga Karapetyan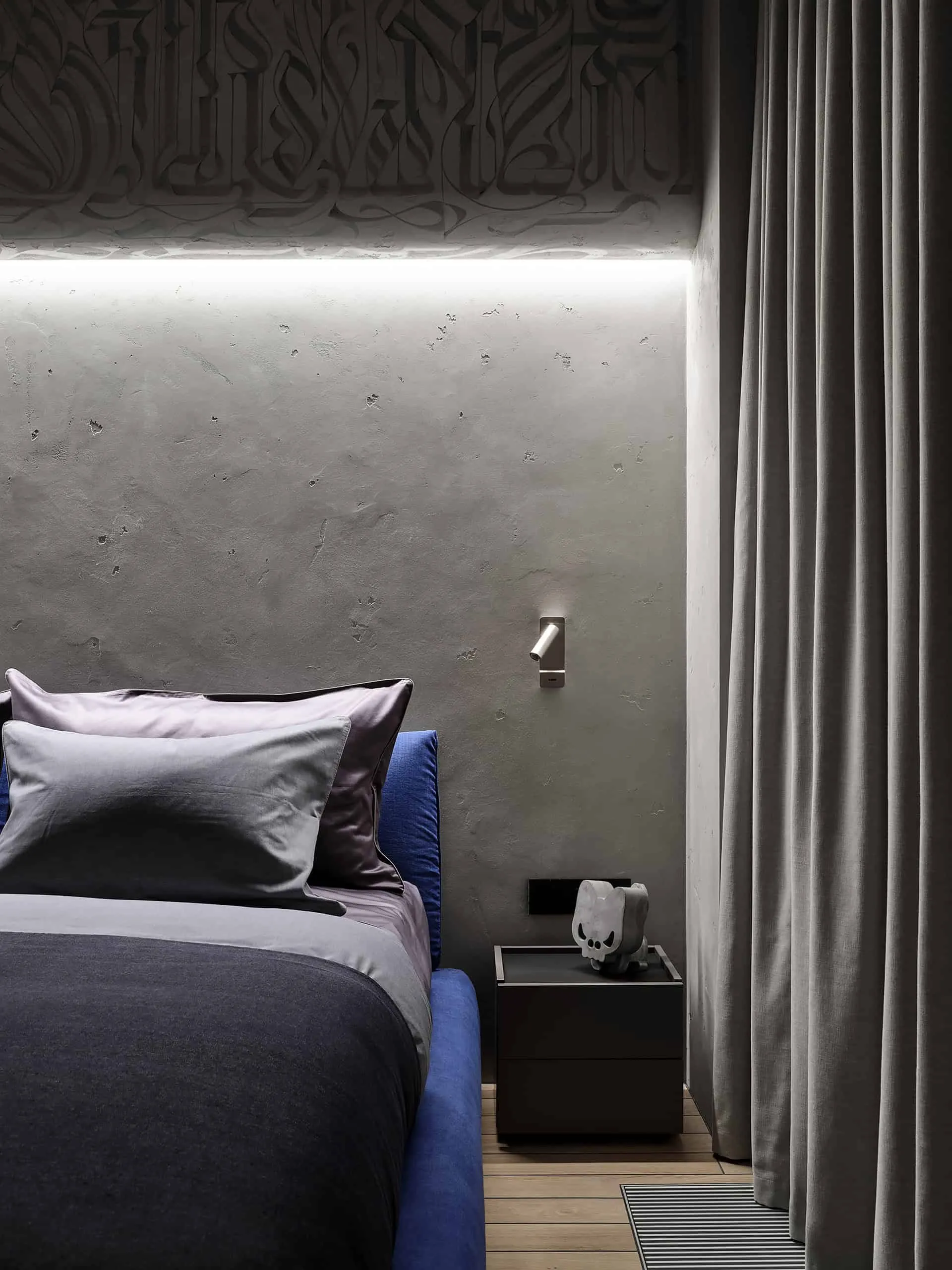 Photo © Olga Karapetyan
Photo © Olga Karapetyan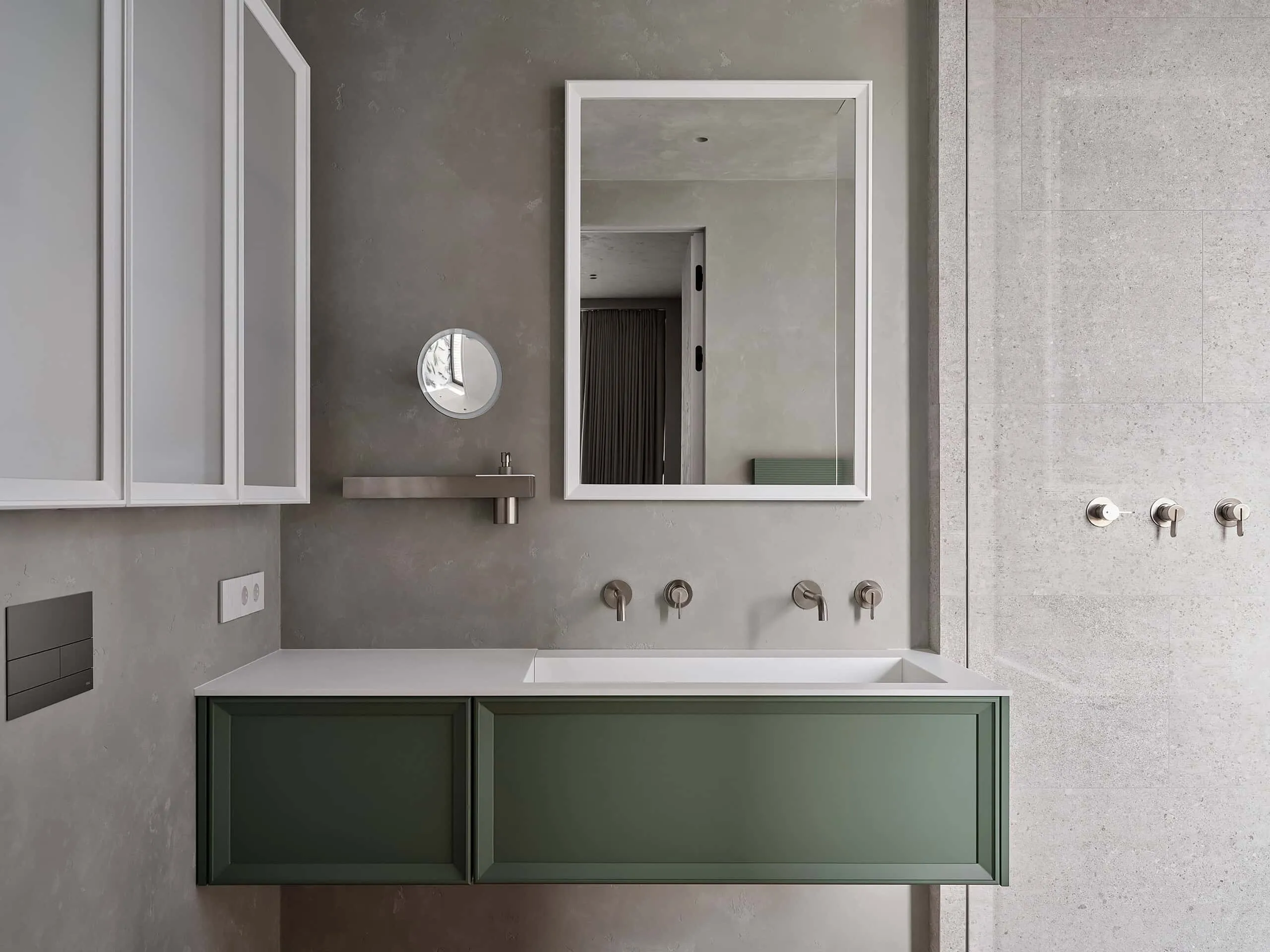 Photo © Olga Karapetyan
Photo © Olga Karapetyan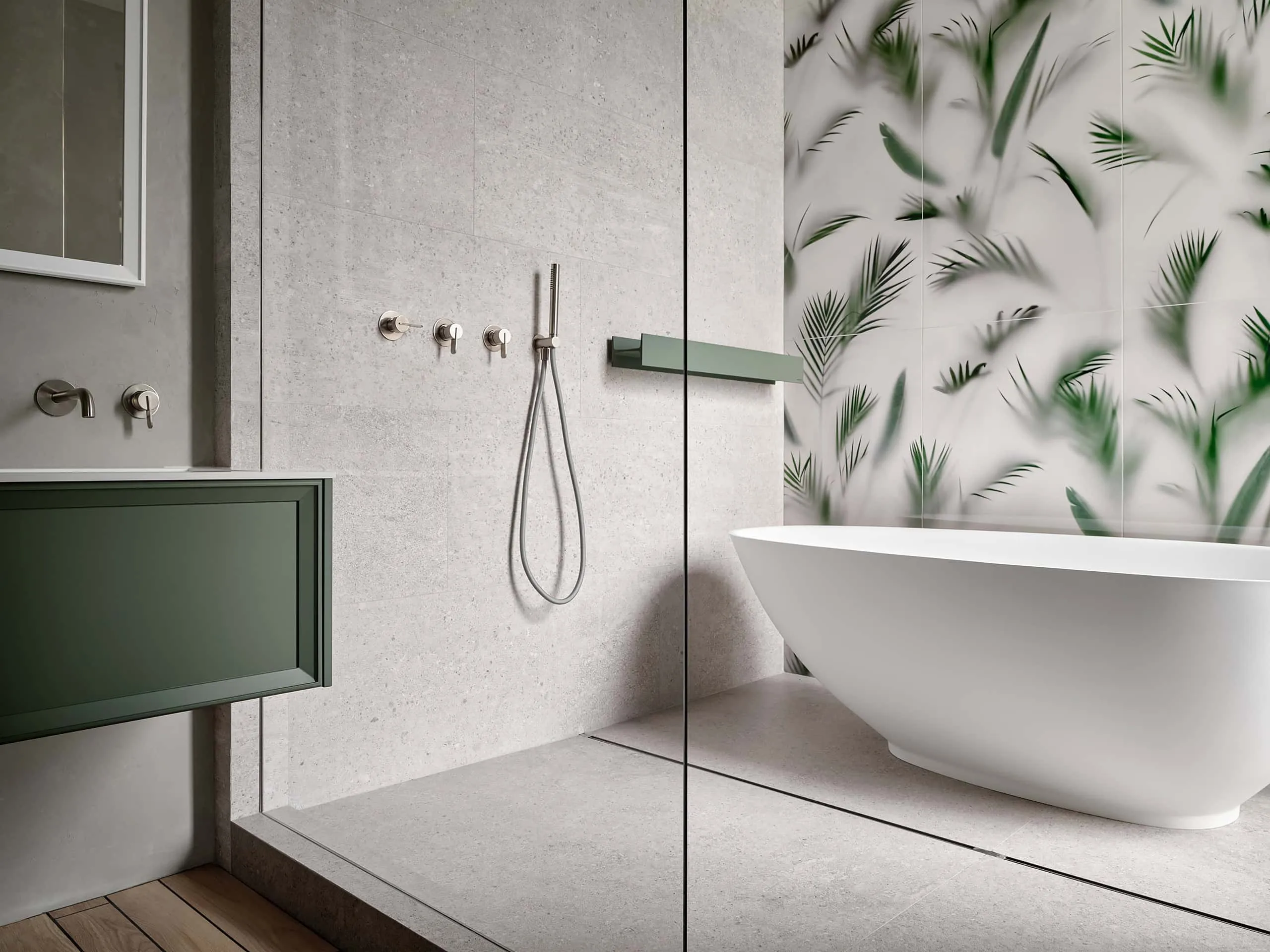 Photo © Olga Karapetyan
Photo © Olga Karapetyan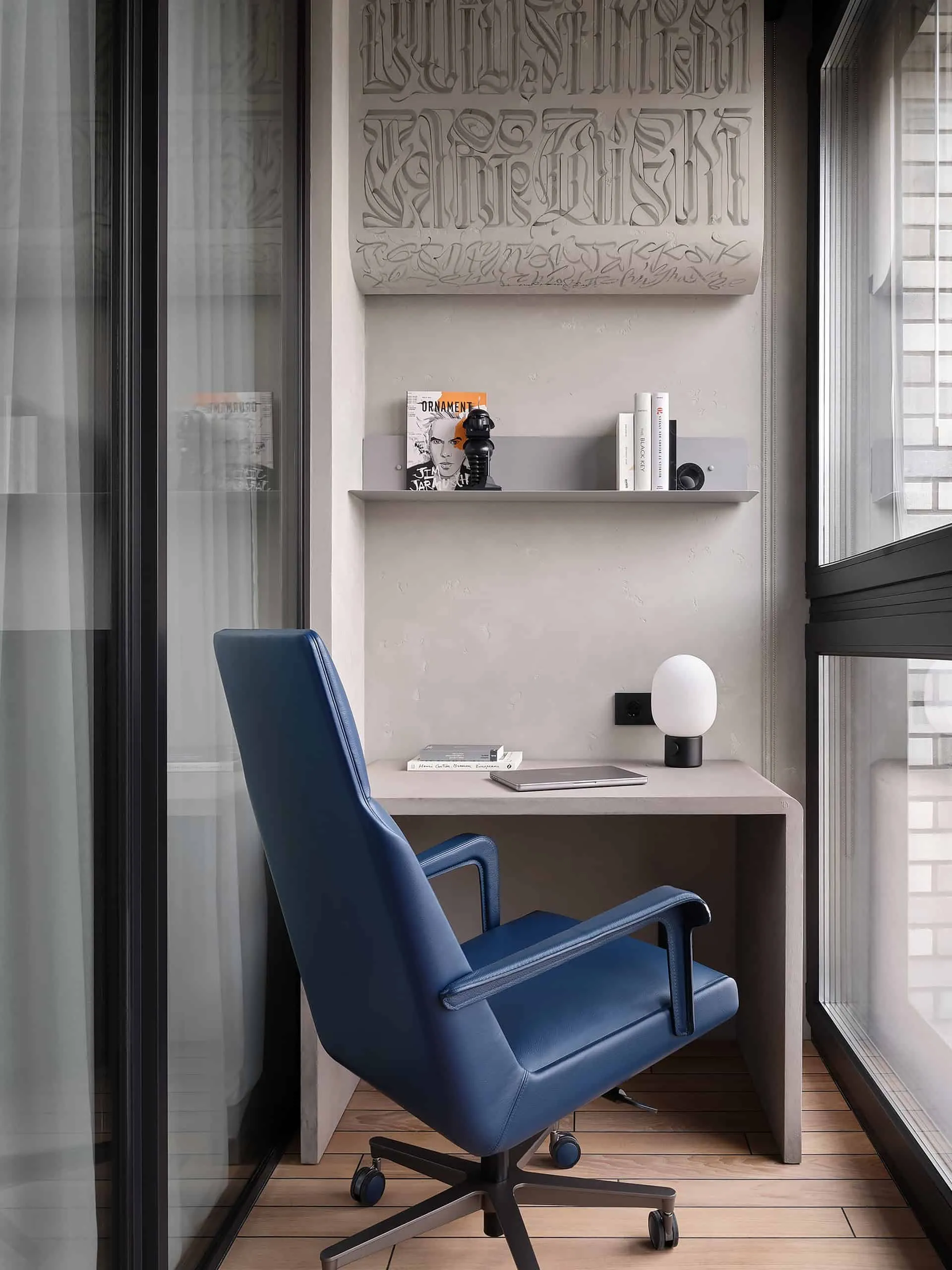 Photo © Olga Karapetyan
Photo © Olga Karapetyan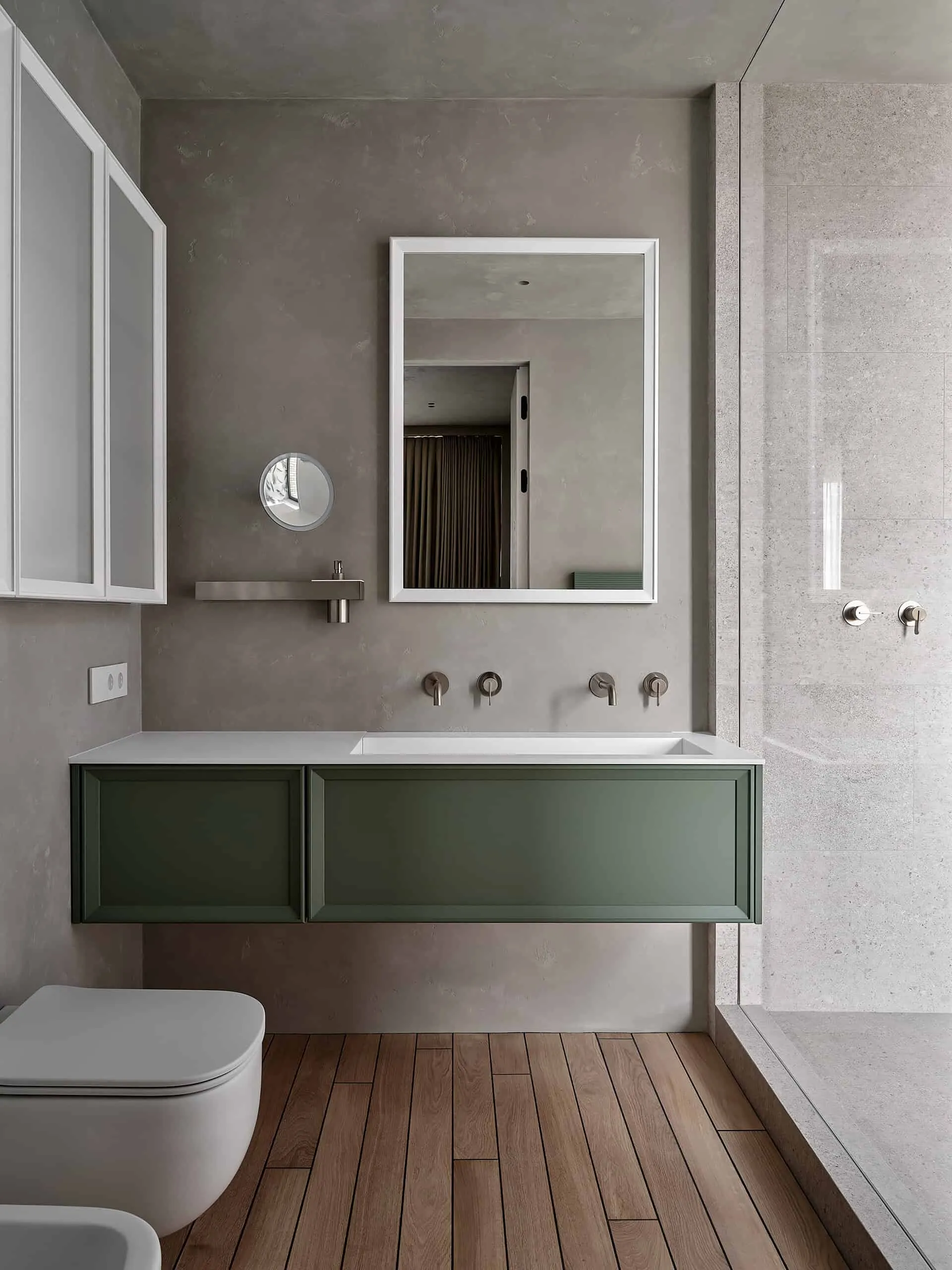 Photo © Olga Karapetyan
Photo © Olga Karapetyan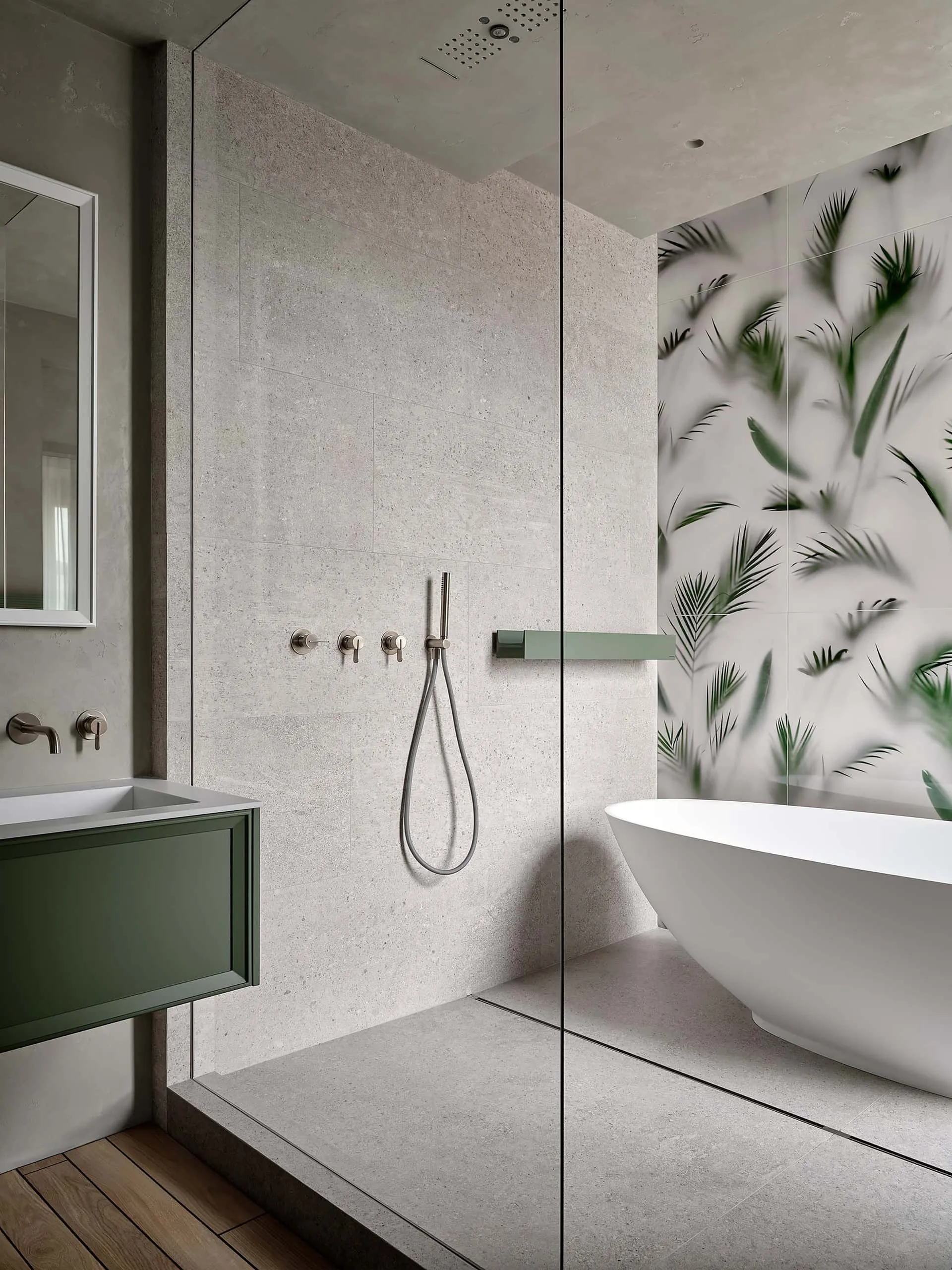 Photo © Olga Karapetyan
Photo © Olga Karapetyan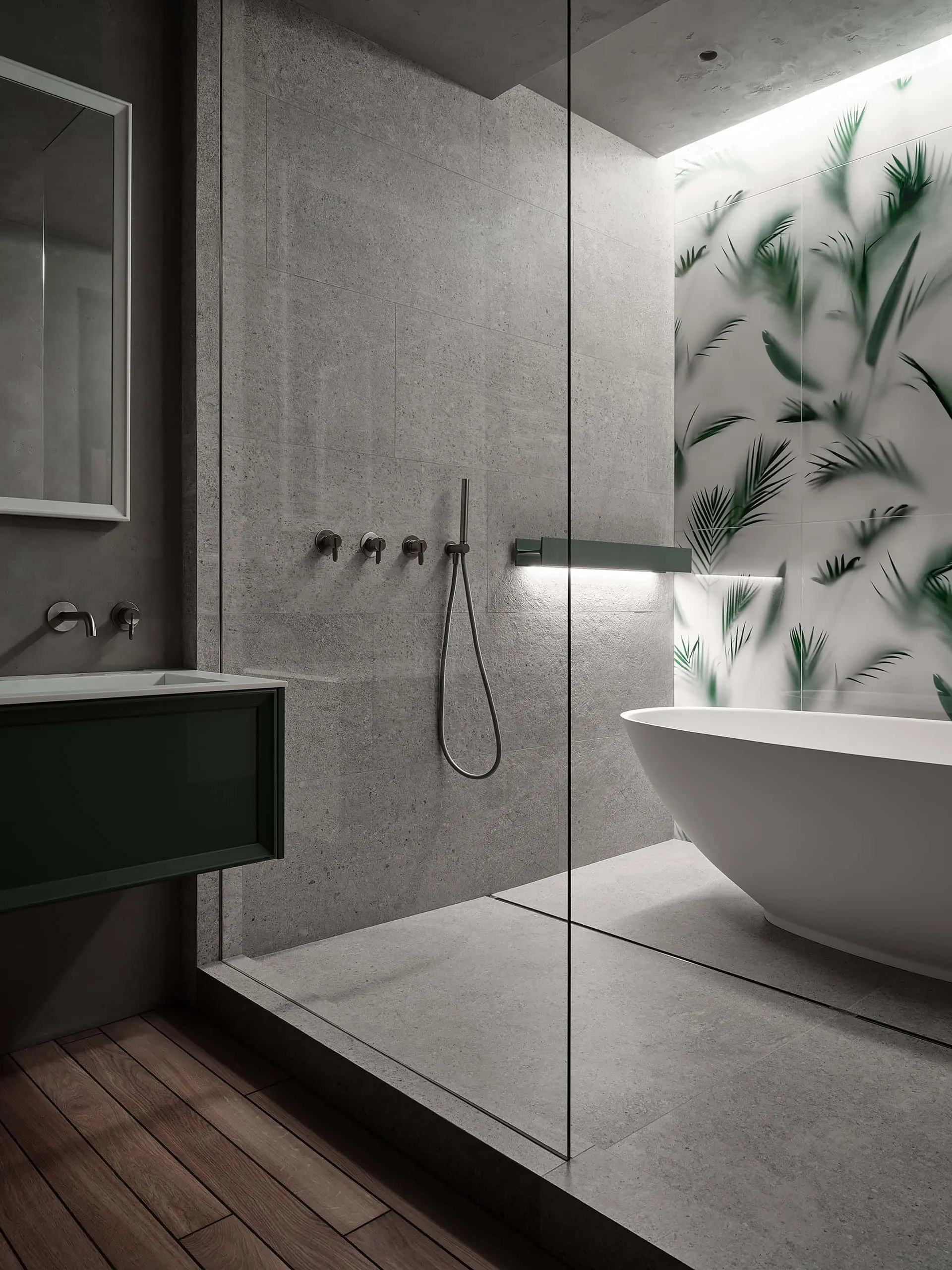 Photo © Olga Karapetyan
Photo © Olga Karapetyan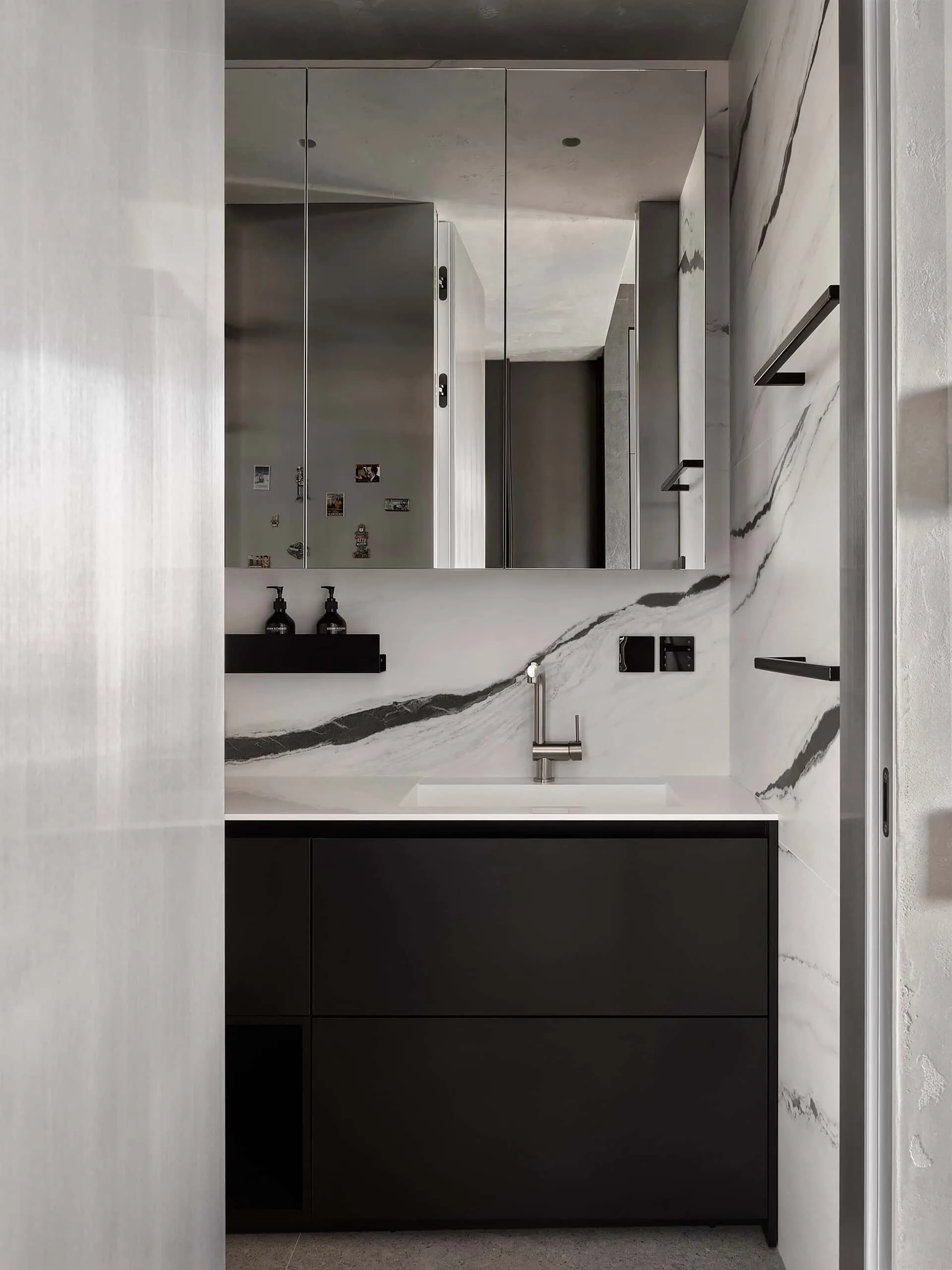 Photo © Olga Karapetyan
Photo © Olga Karapetyan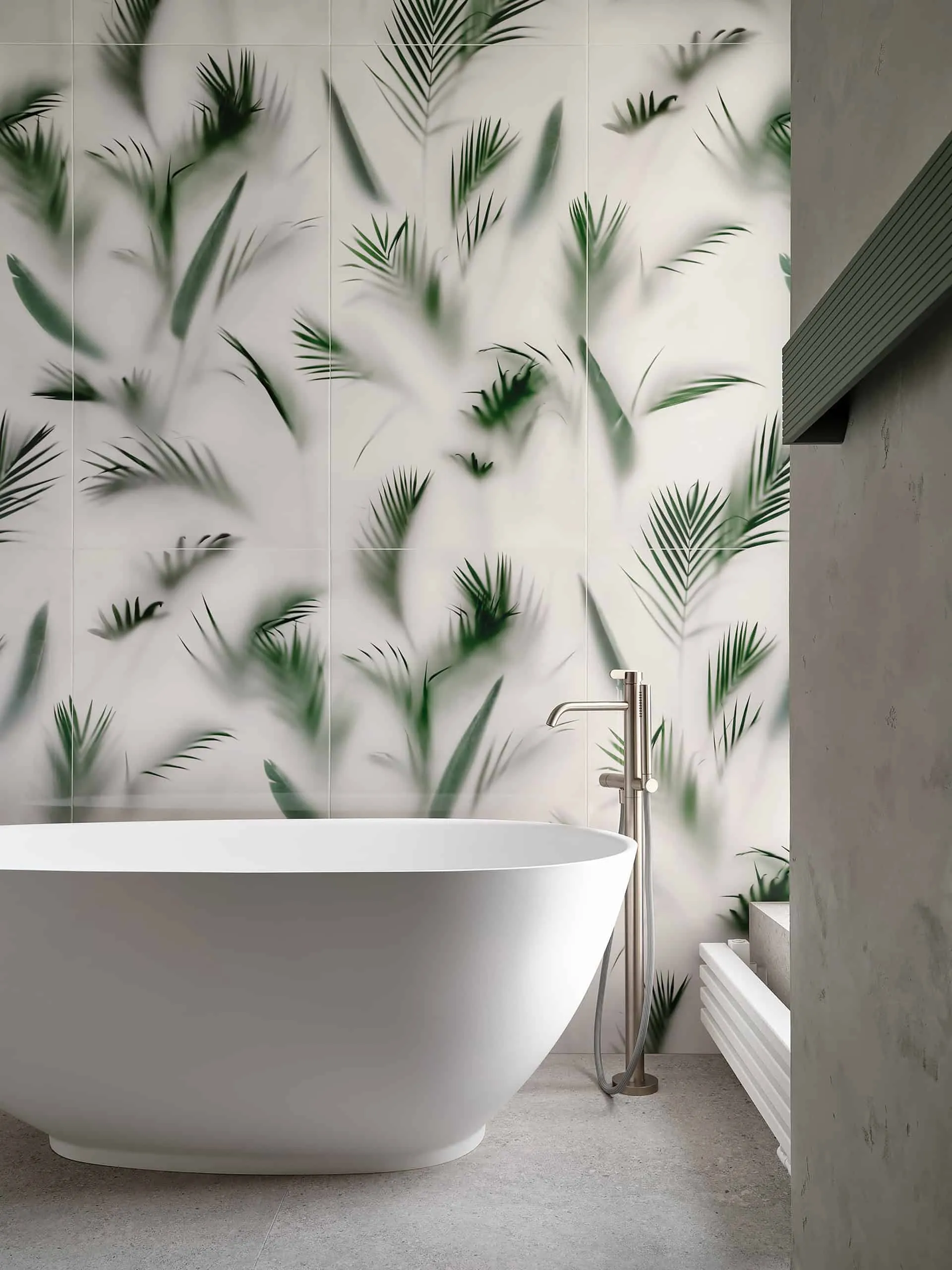 Photo © Olga Karapetyan
Photo © Olga Karapetyan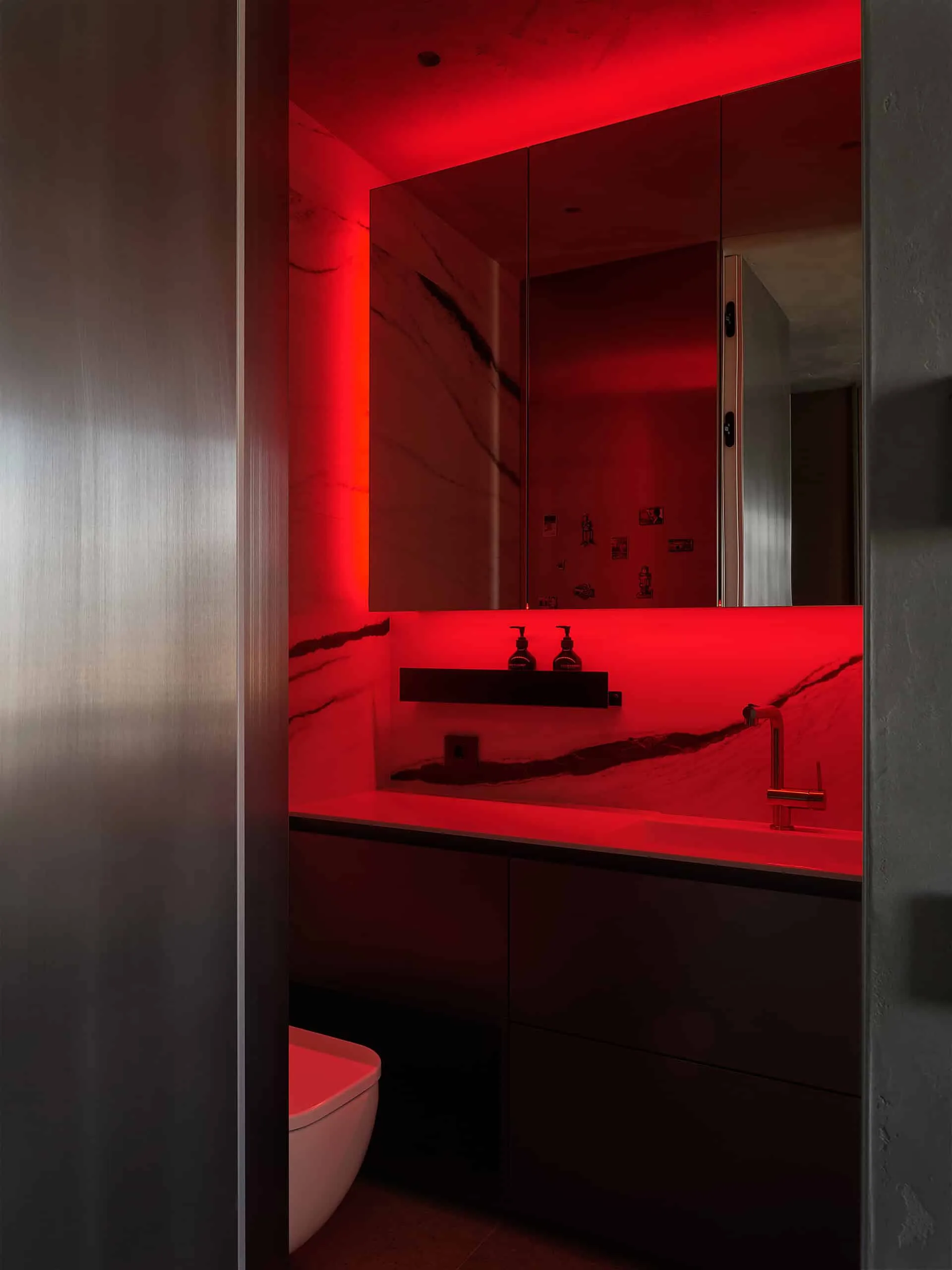 Photo © Olga Karapetyan
Photo © Olga Karapetyan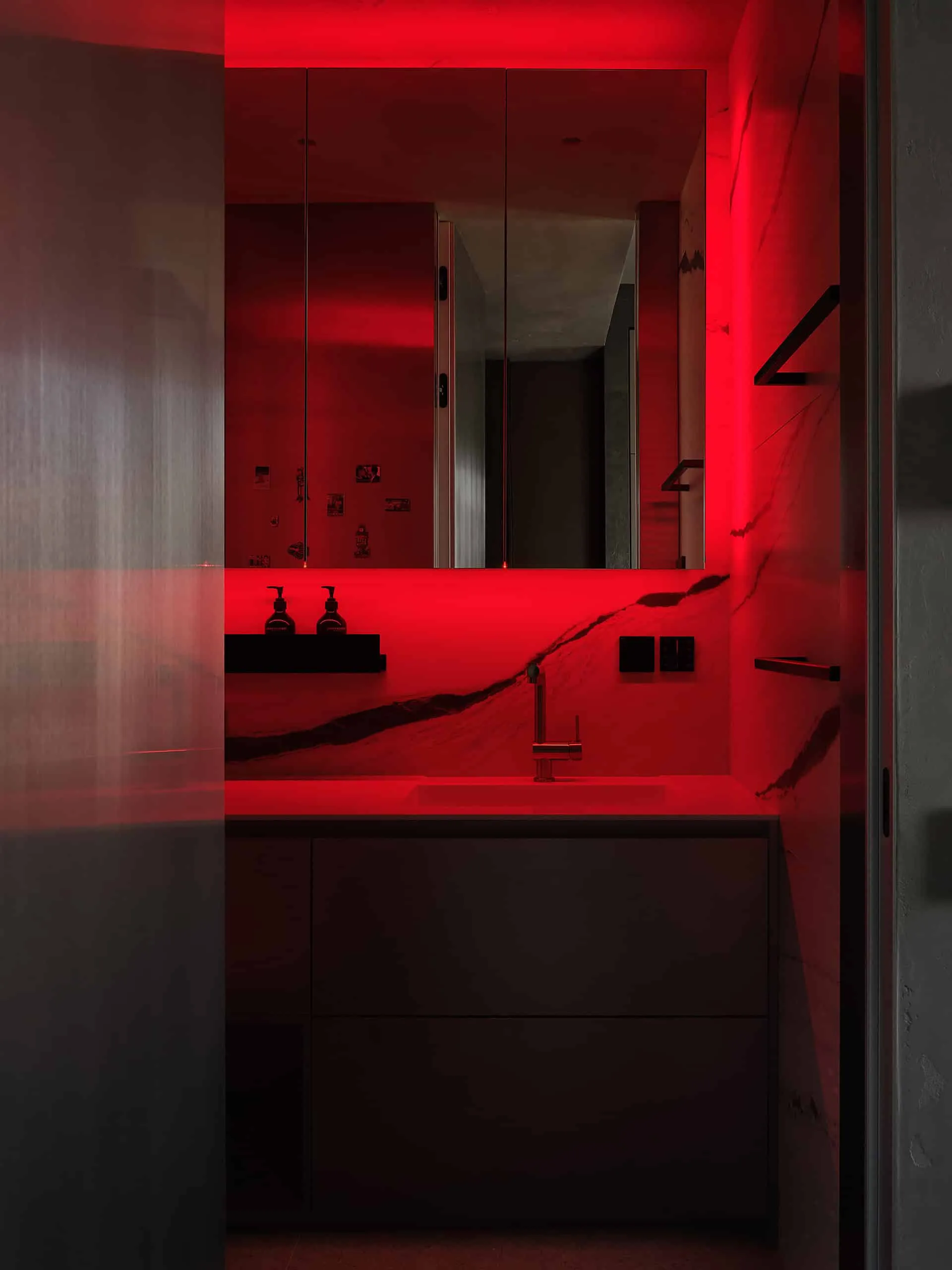 Photo © Olga Karapetyan
Photo © Olga Karapetyan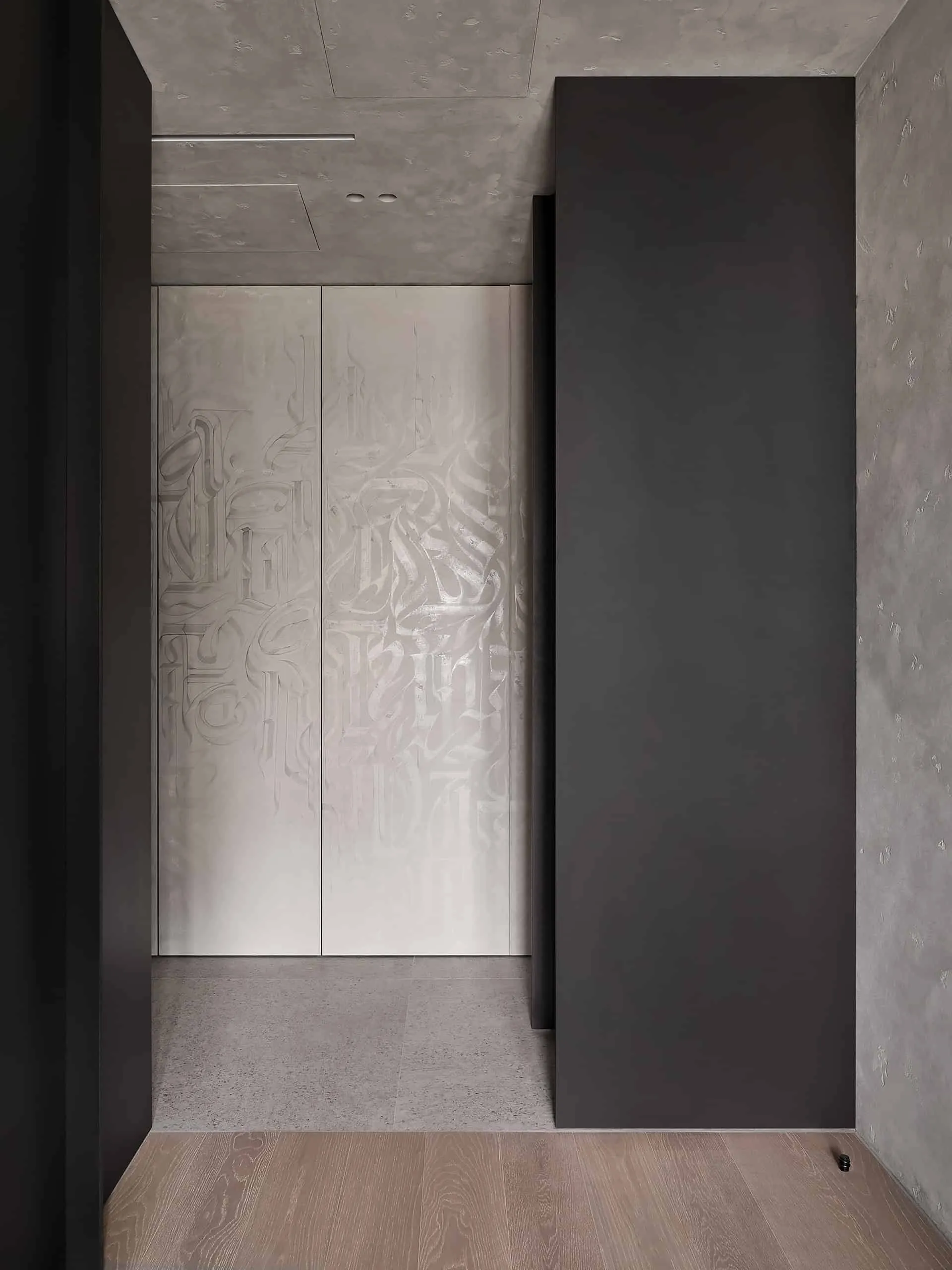 Photo © Olga Karapetyan
Photo © Olga Karapetyan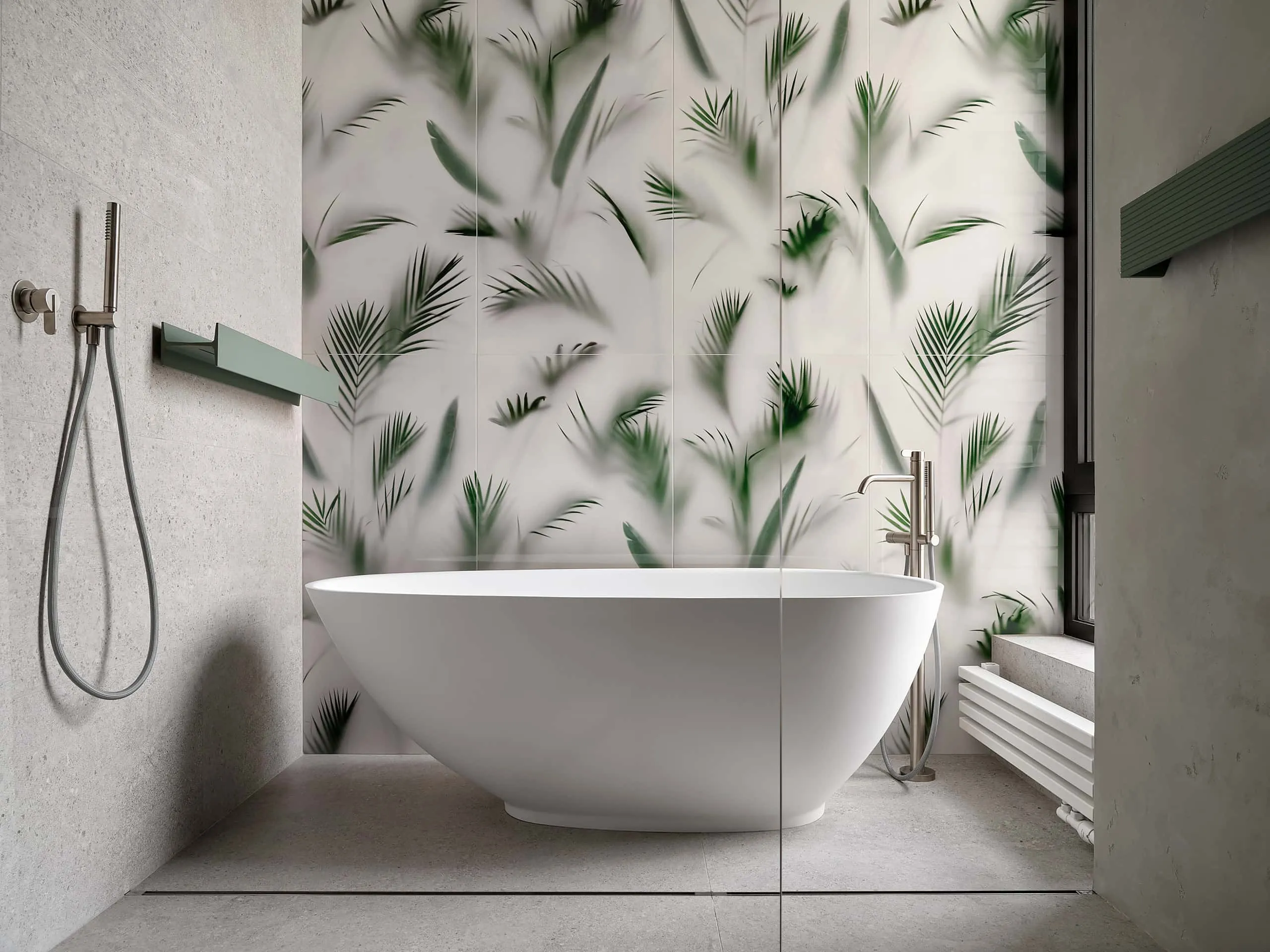 Photo © Olga Karapetyan
Photo © Olga Karapetyan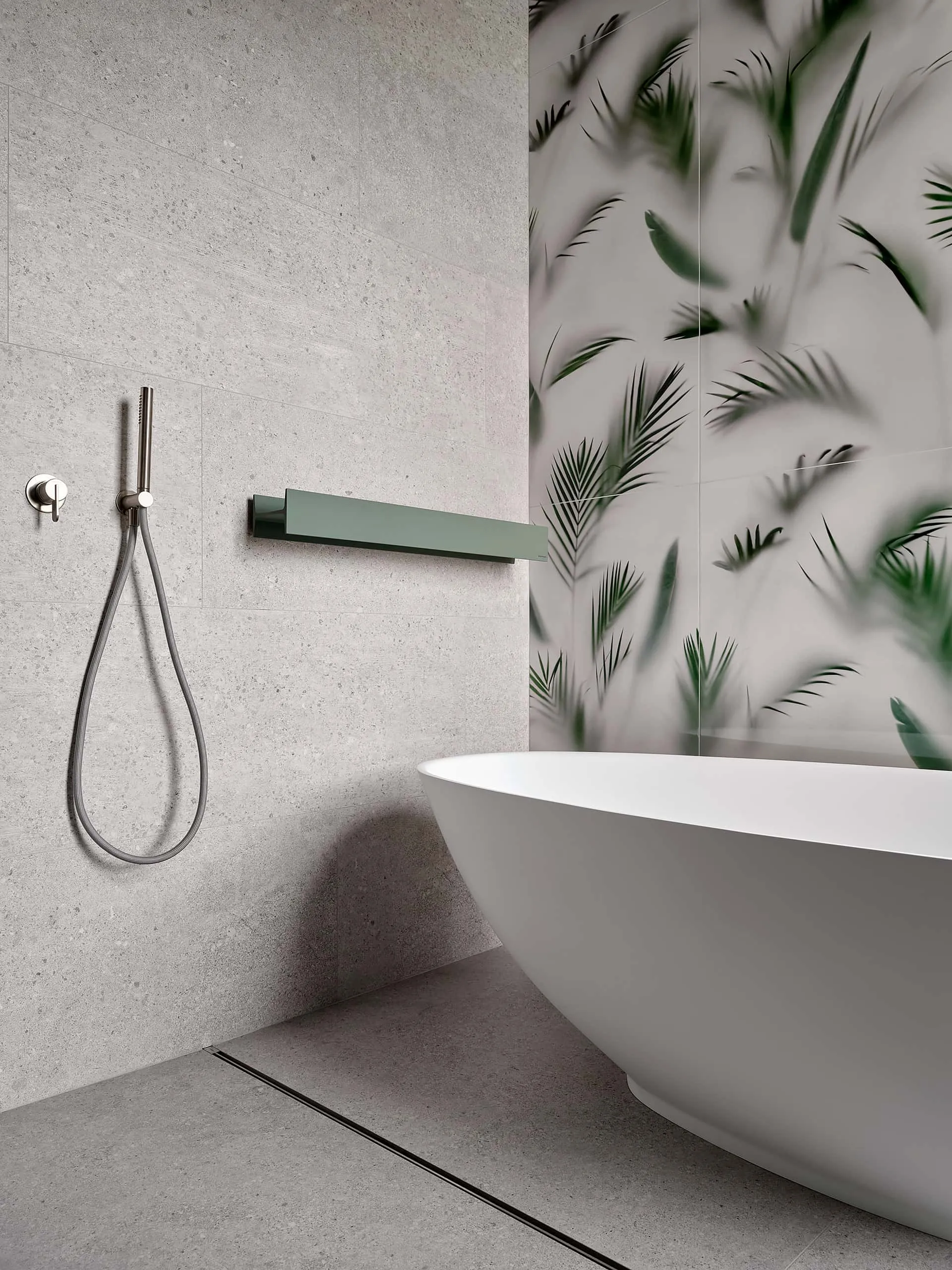 Photo © Olga Karapetyan
Photo © Olga Karapetyan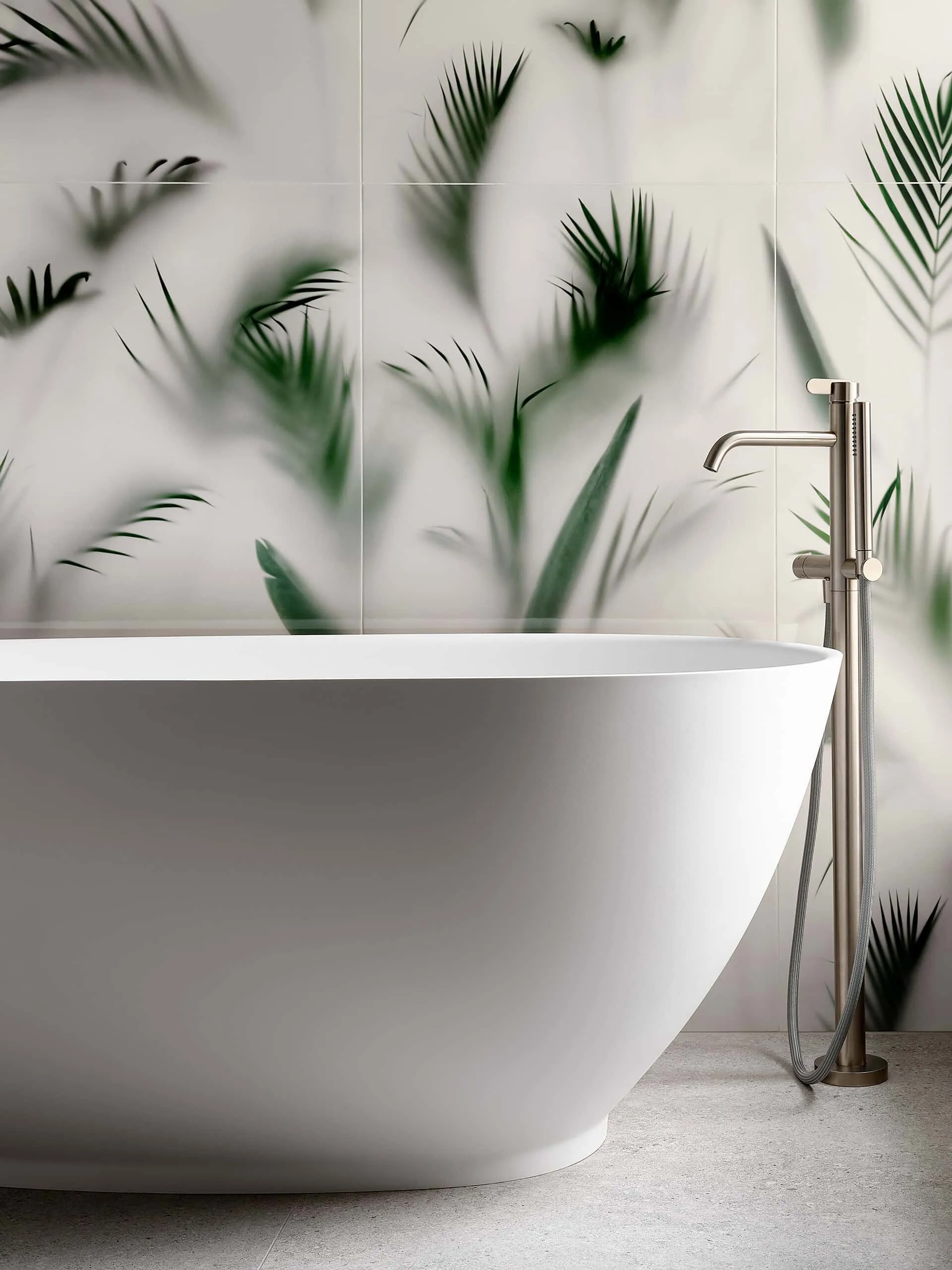 Photo © Olga Karapetyan
Photo © Olga Karapetyan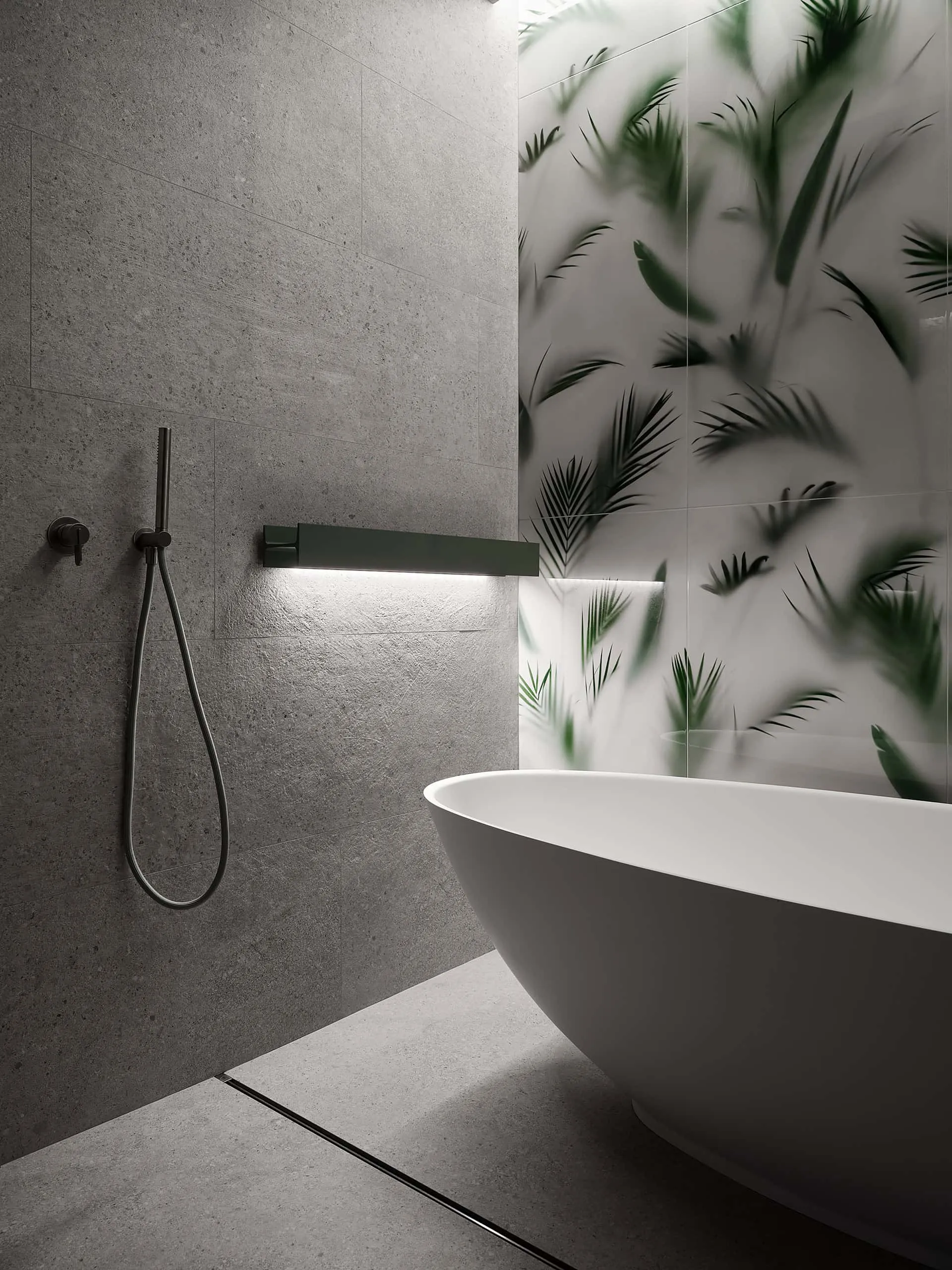 Photo © Olga Karapetyan
Photo © Olga Karapetyan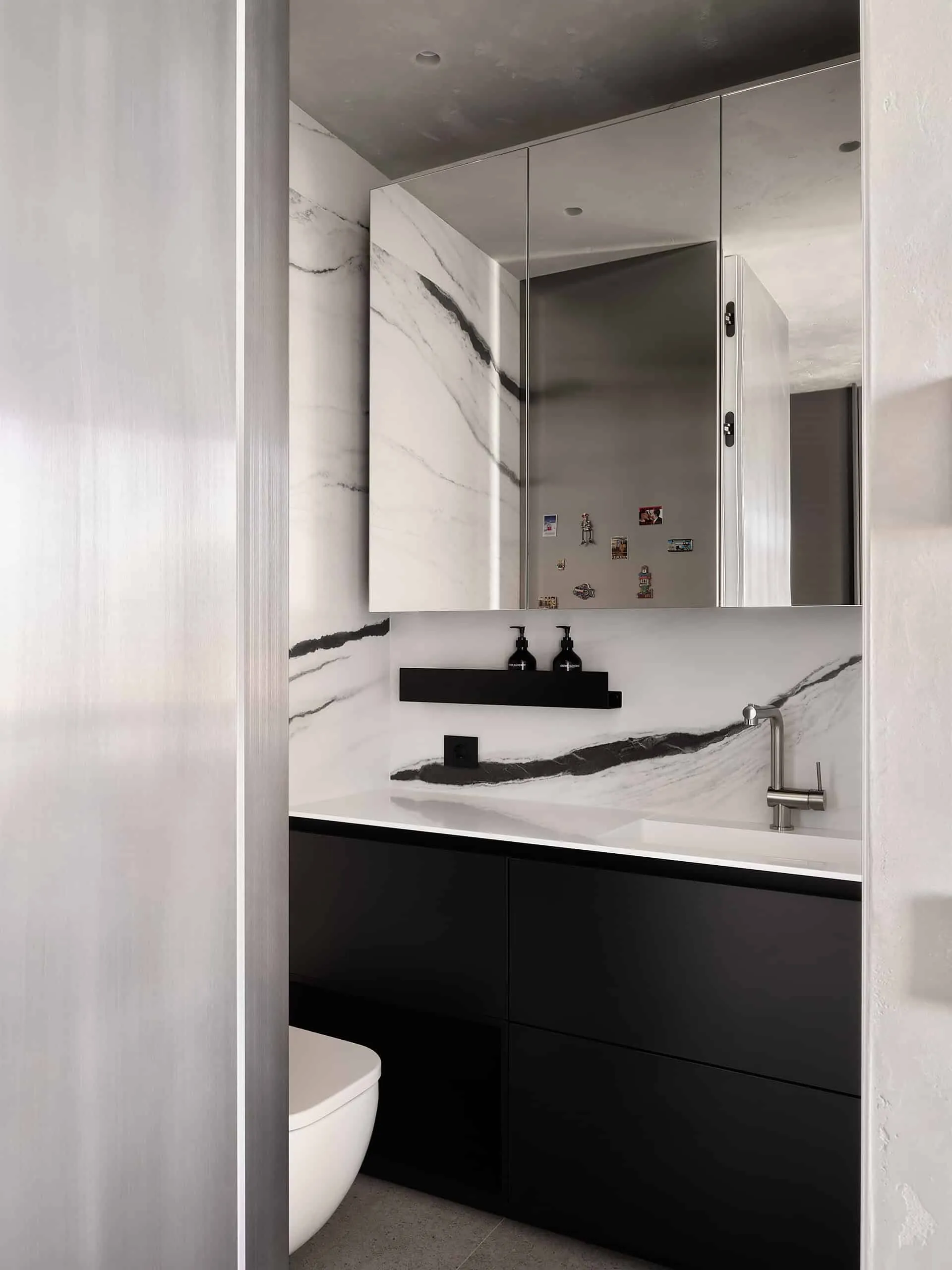 Photo © Olga Karapetyan
Photo © Olga Karapetyan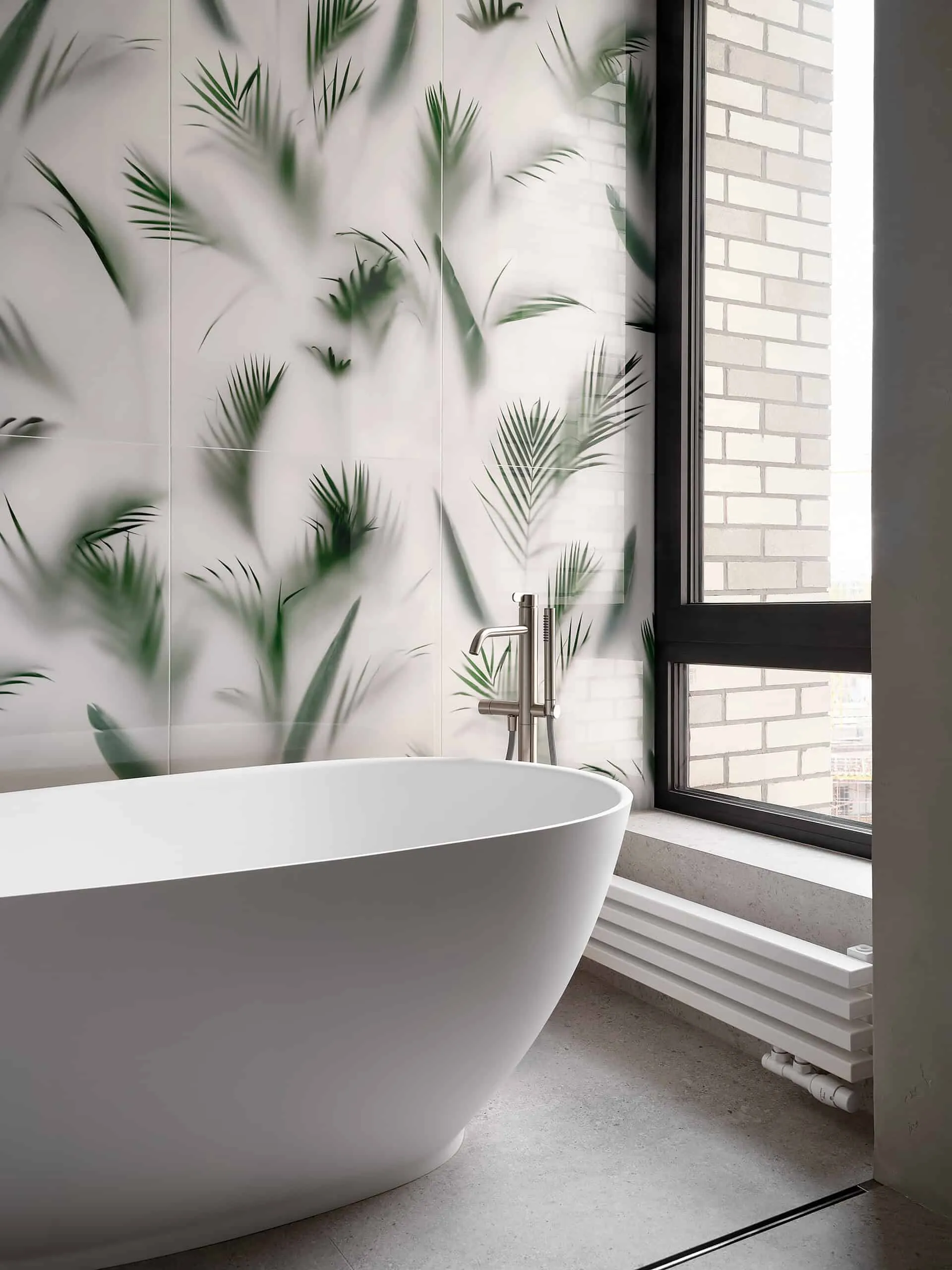 Photo © Olga Karapetyan
Photo © Olga Karapetyan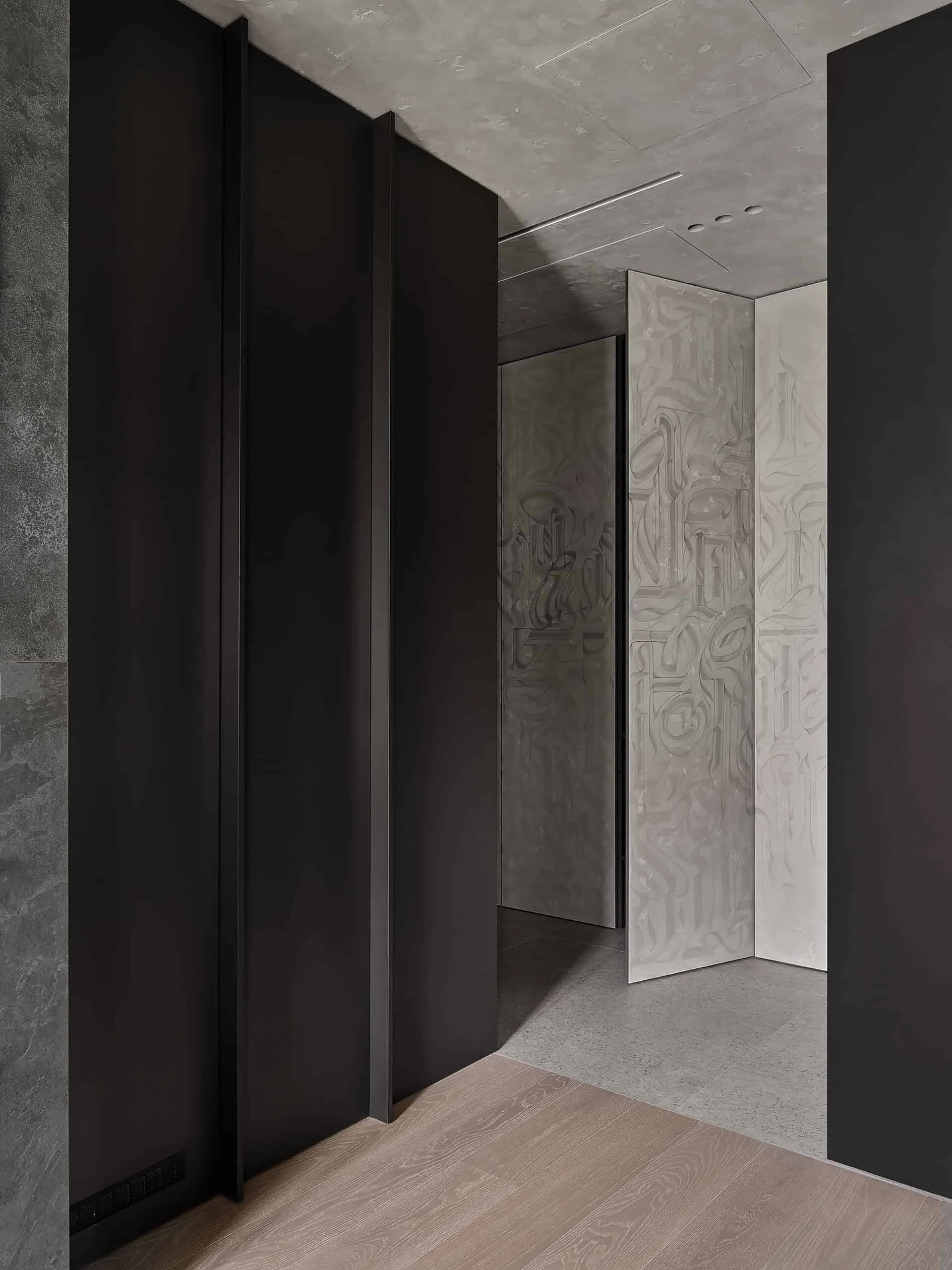 Photo © Olga Karapetyan
Photo © Olga Karapetyan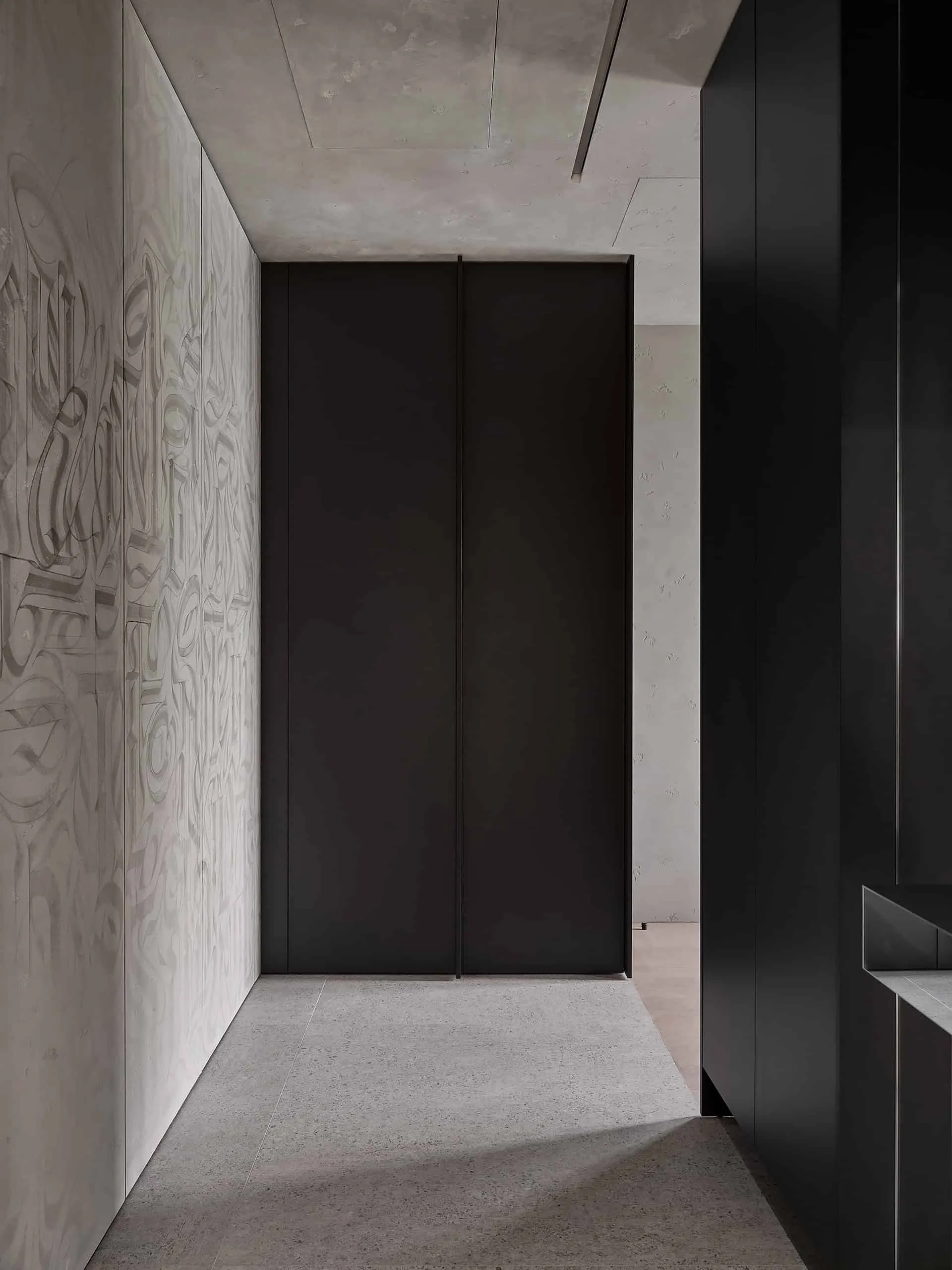 Photo © Olga Karapetyan
Photo © Olga KarapetyanPlans: Before and After
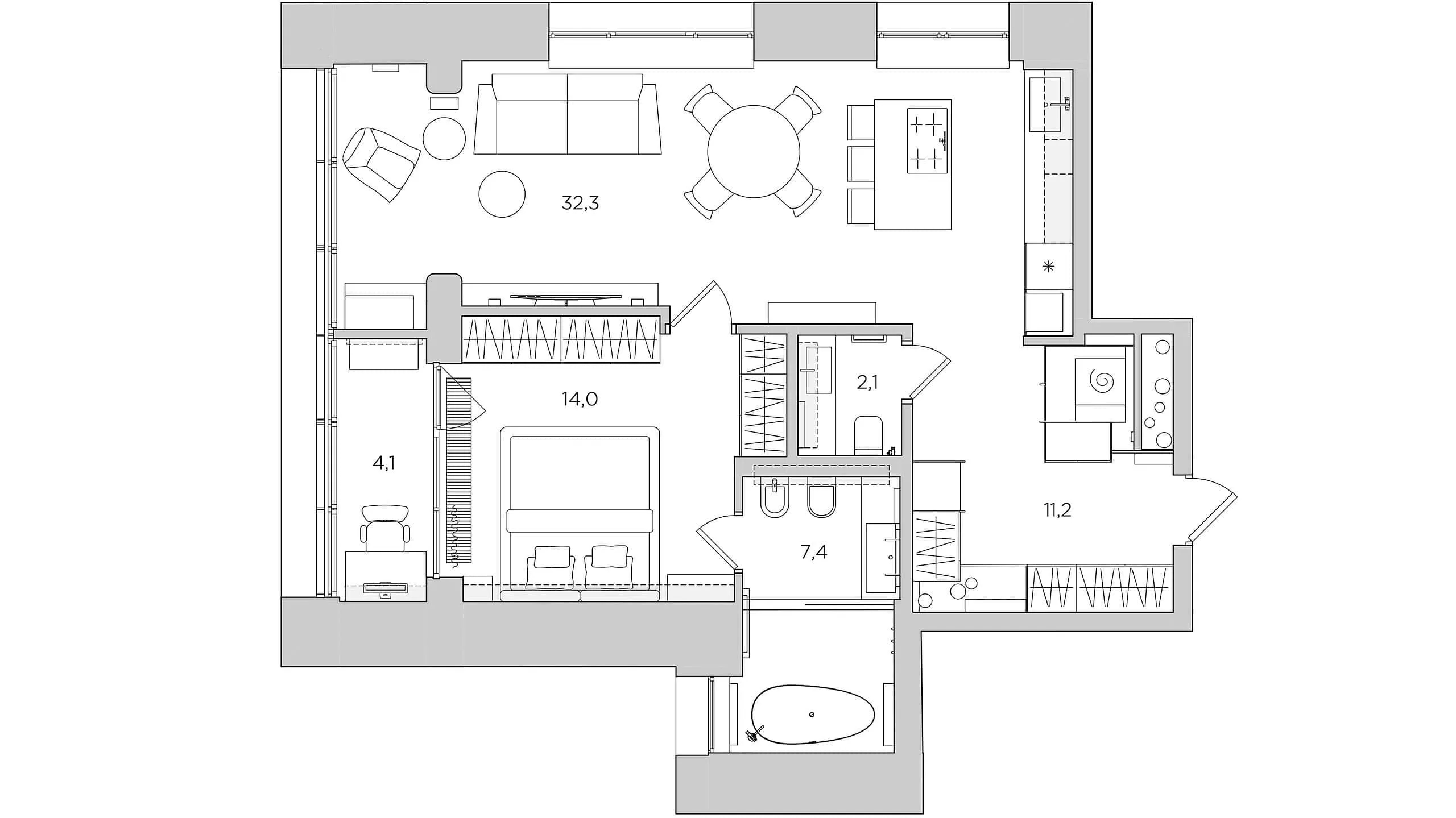 Plan — After
Plan — After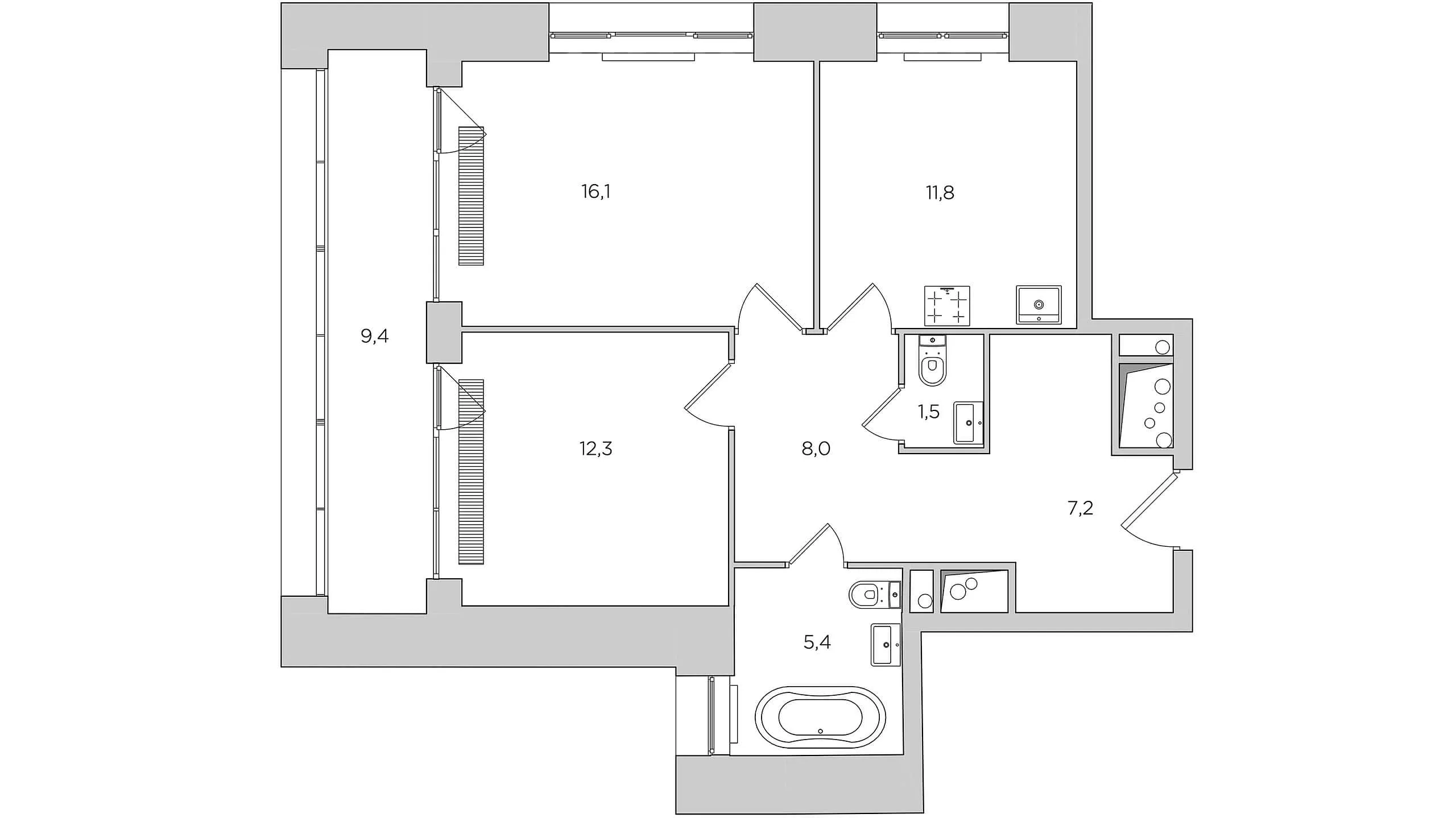 Plan — Before
Plan — BeforeMore articles:
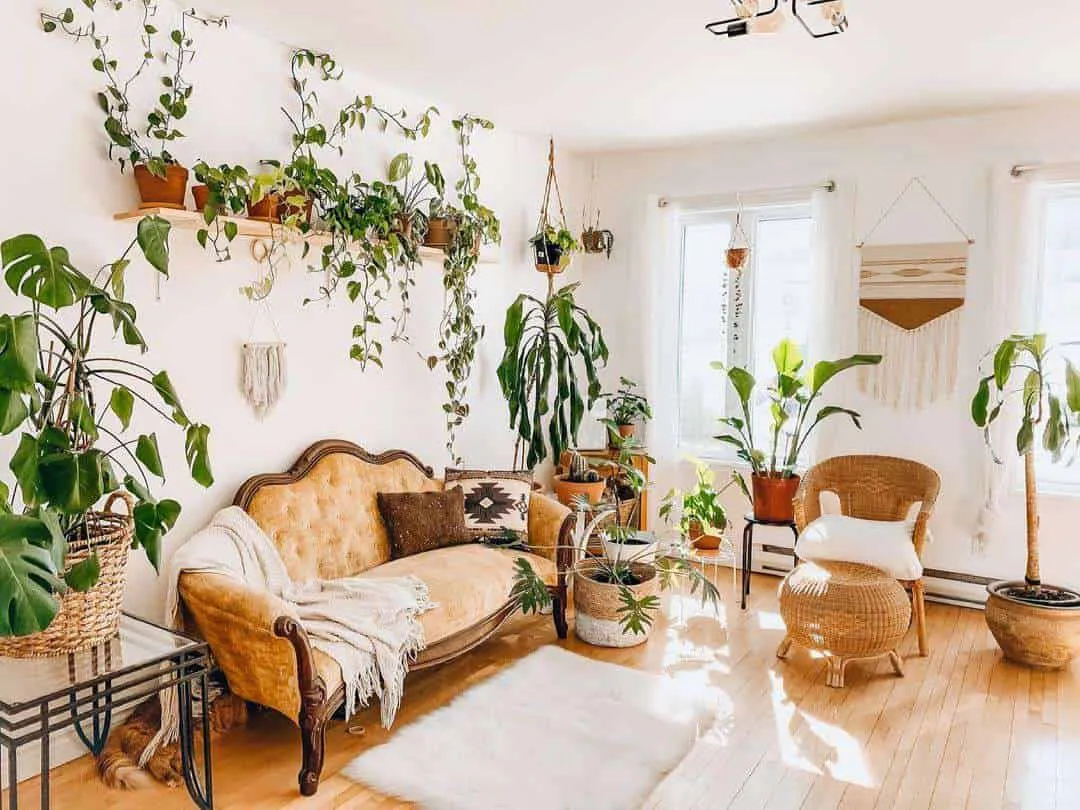 6 Tips for Creating and Maintaining Abundance in Your Home Garden
6 Tips for Creating and Maintaining Abundance in Your Home Garden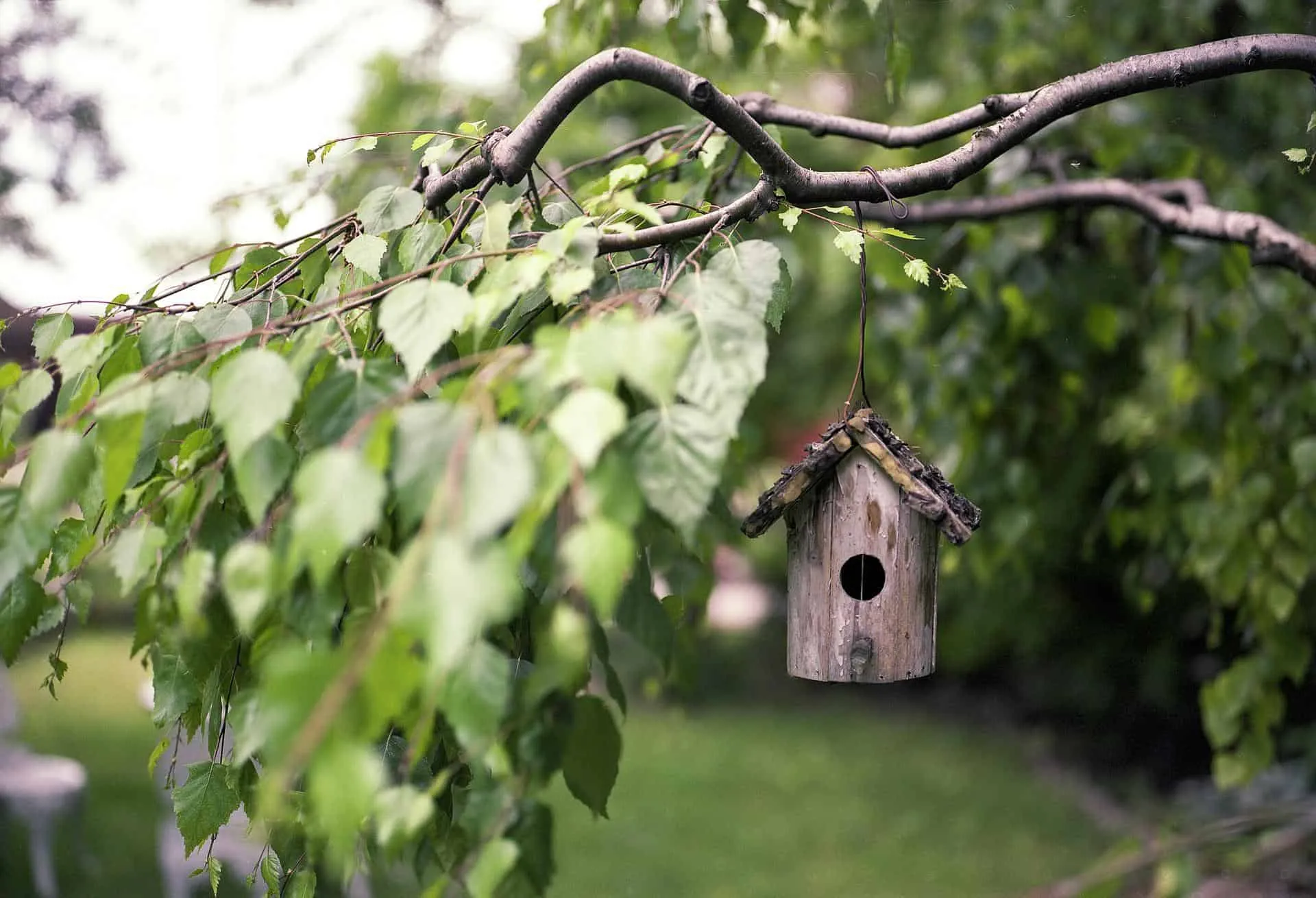 6 Tips for Creating a Cozy Outdoor Space
6 Tips for Creating a Cozy Outdoor Space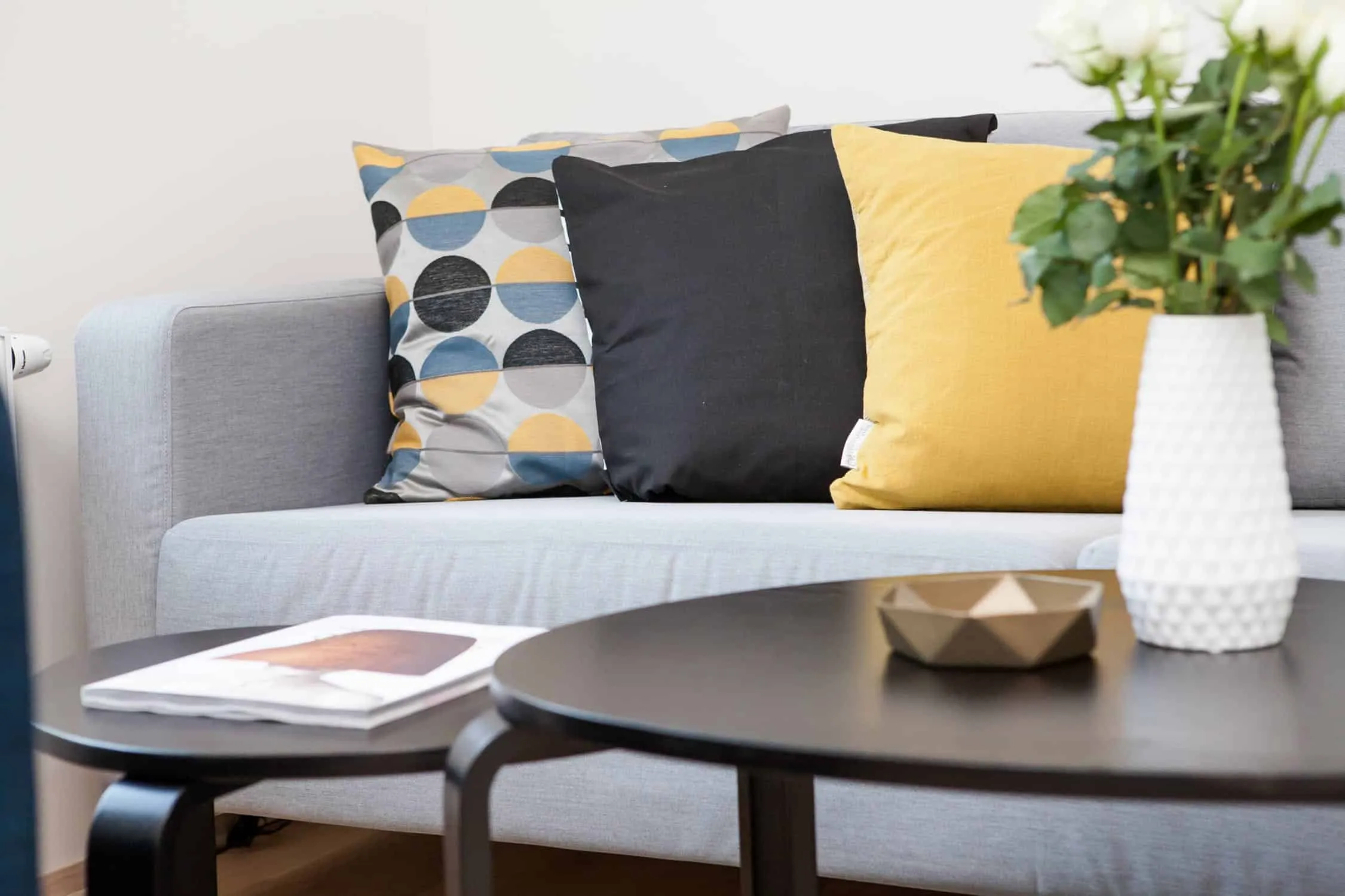 6 Tips for Improving Interior Design
6 Tips for Improving Interior Design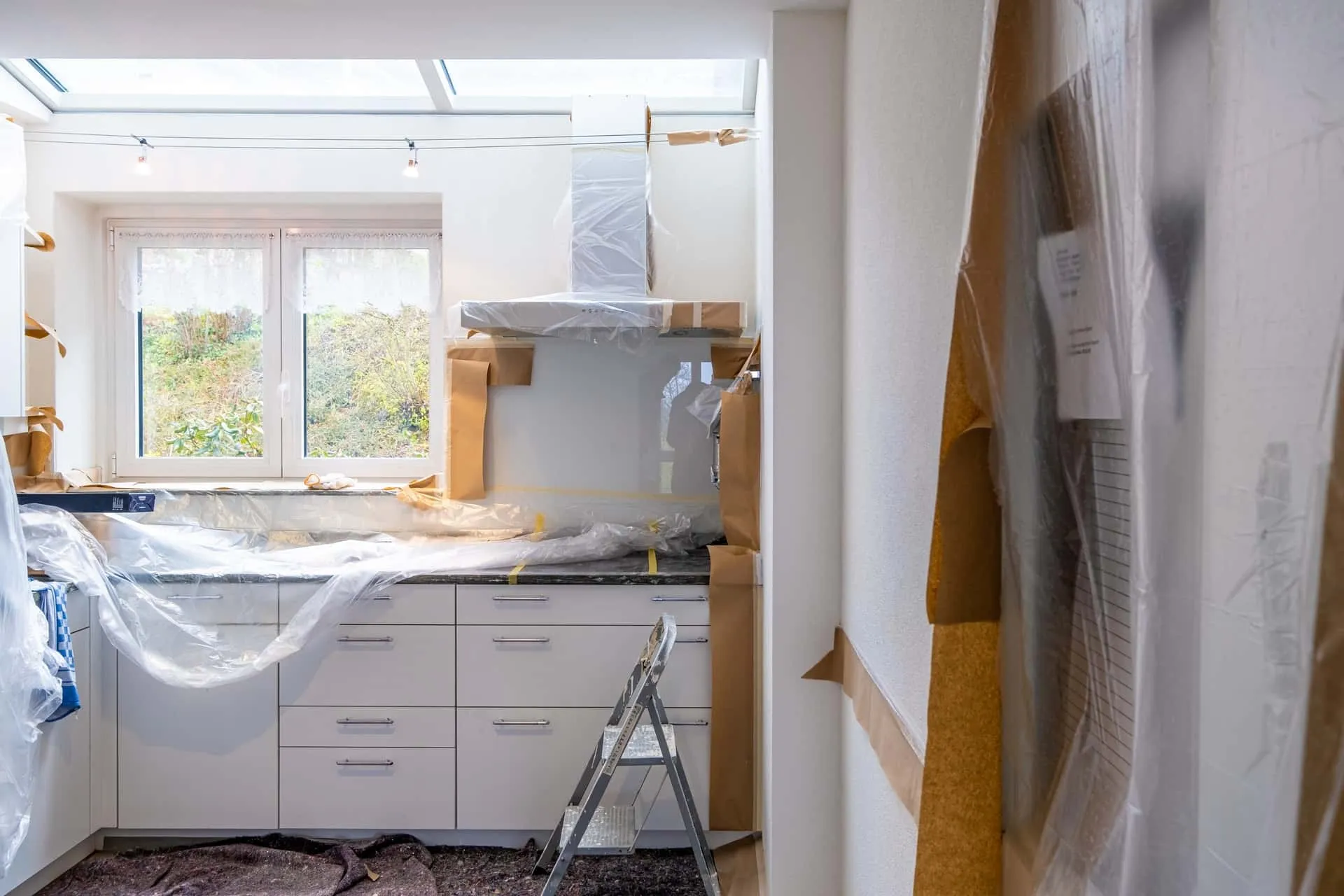 6 Tips to Remember When Renovating Your Home
6 Tips to Remember When Renovating Your Home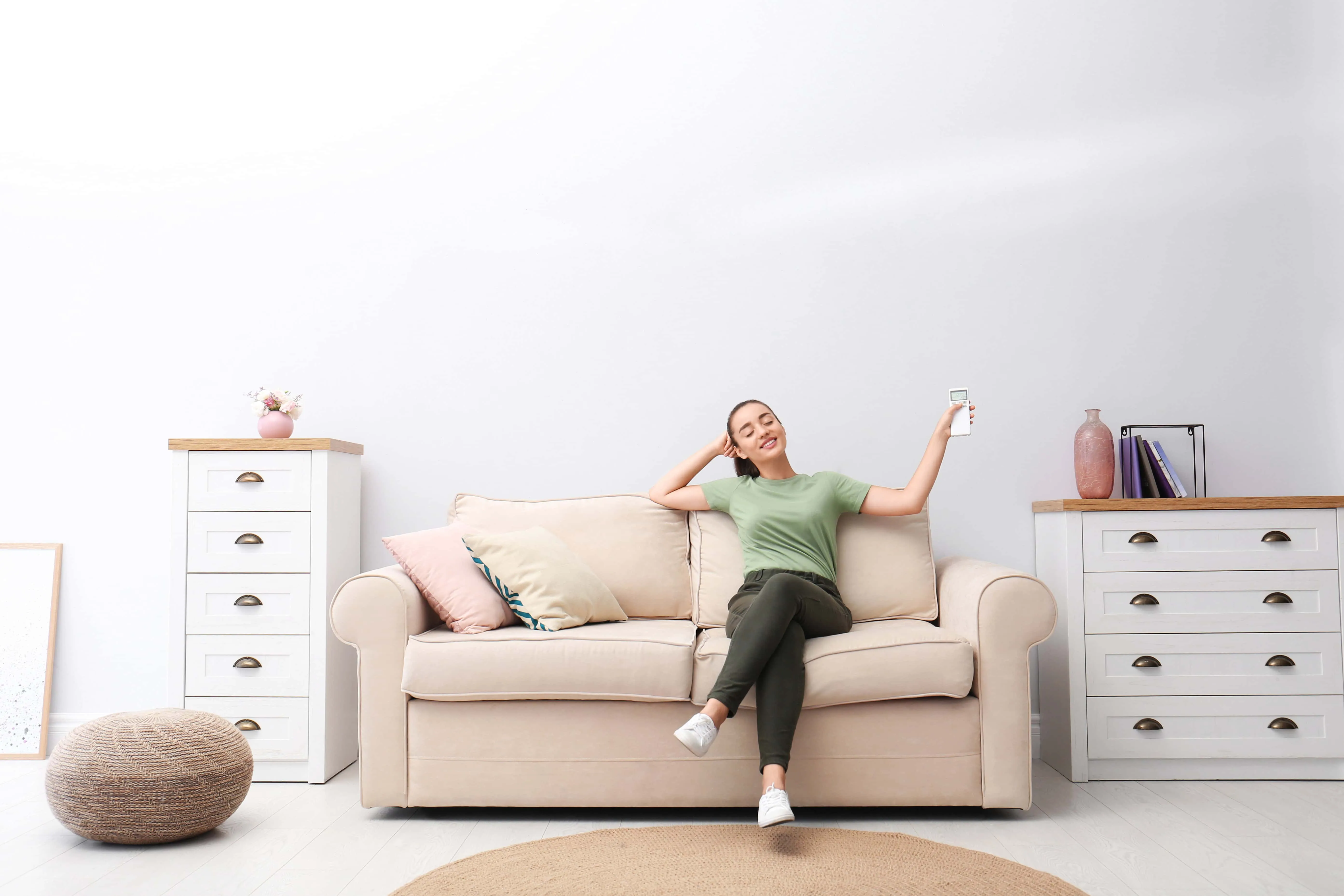 6 Tips for Creating a Cool Home
6 Tips for Creating a Cool Home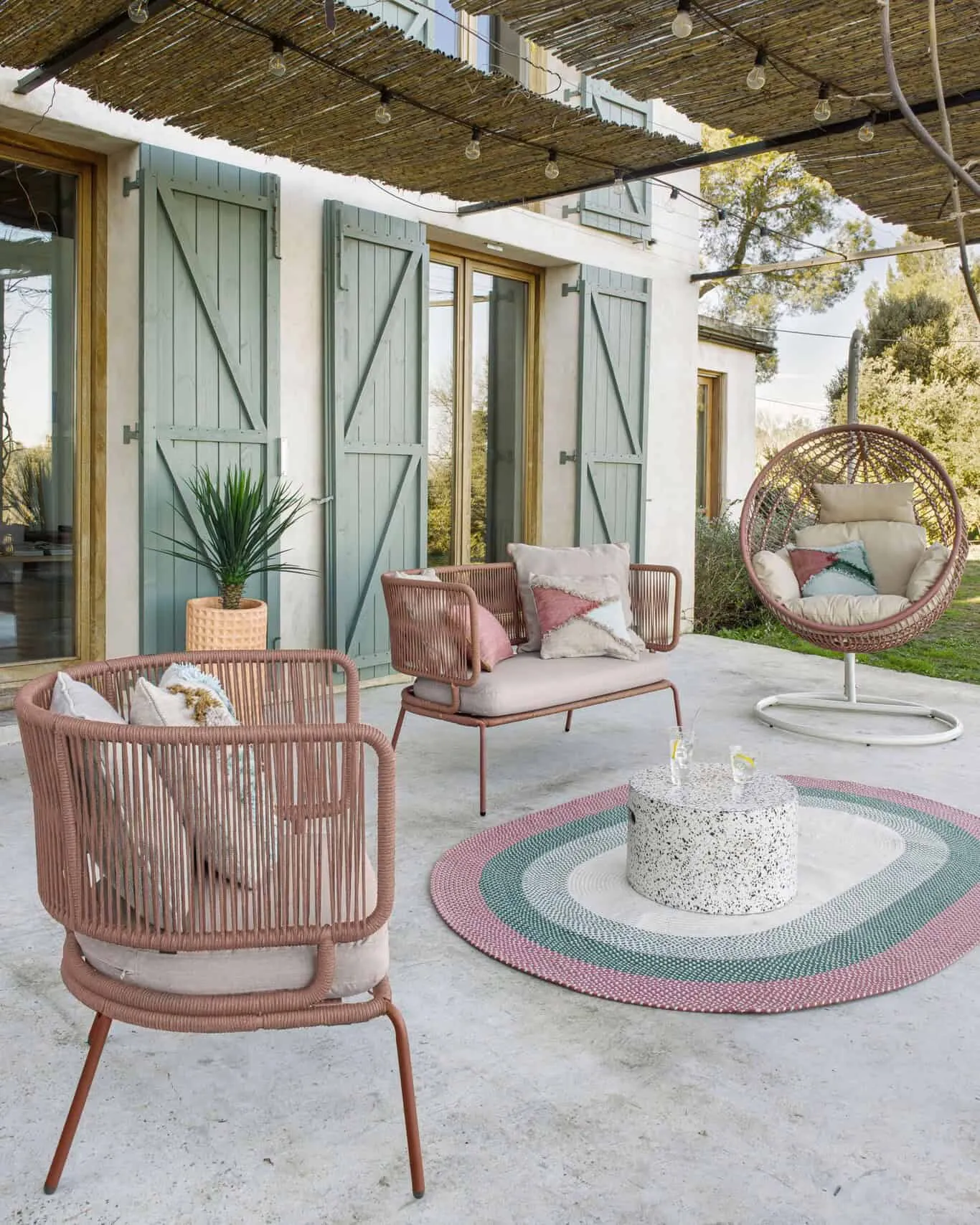 6 Best Furniture and Accessories to Turn Your Terrace into a New Living Room
6 Best Furniture and Accessories to Turn Your Terrace into a New Living Room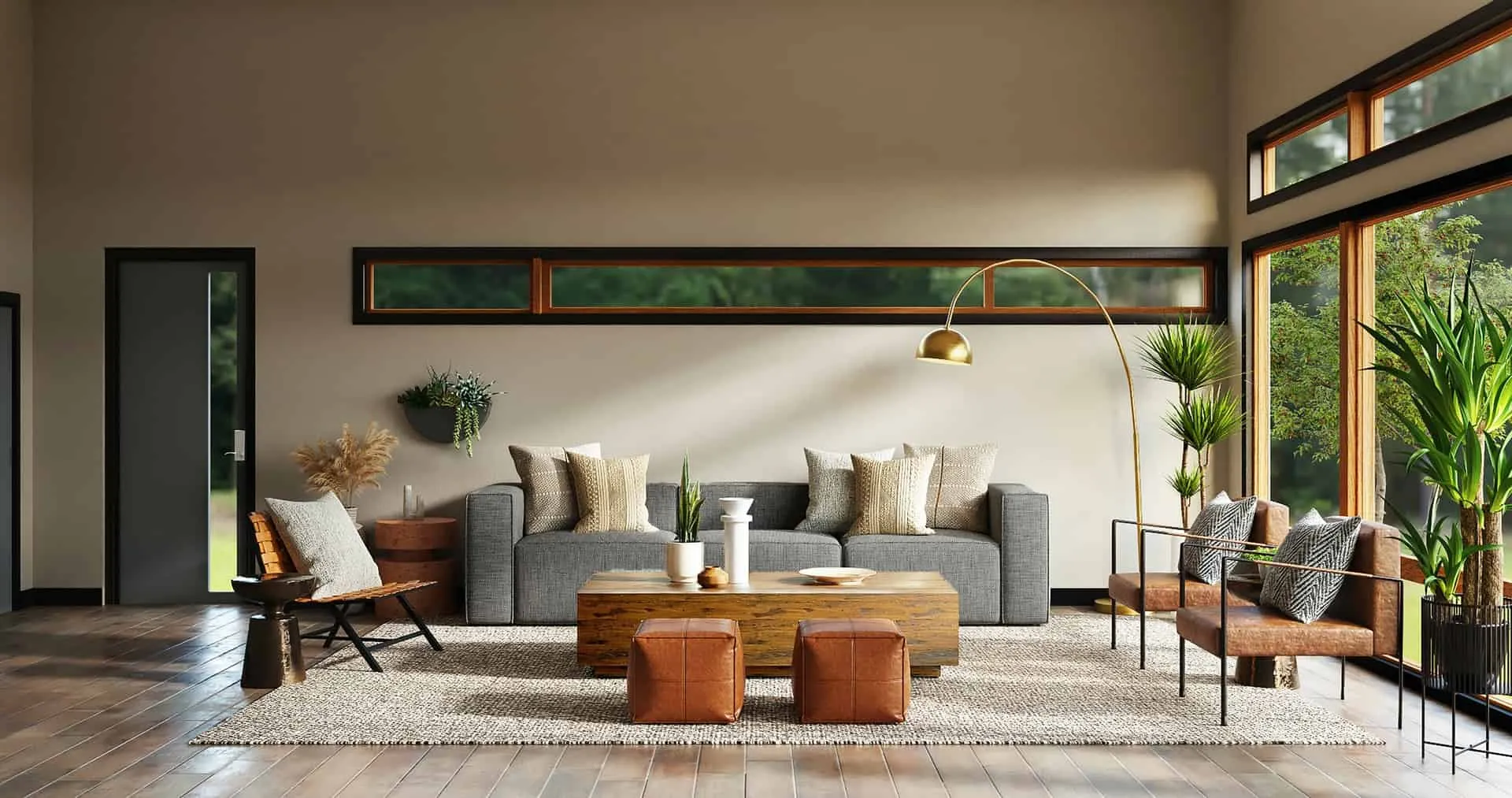 6 Unique Interior Design Ideas for Fast Home Sale
6 Unique Interior Design Ideas for Fast Home Sale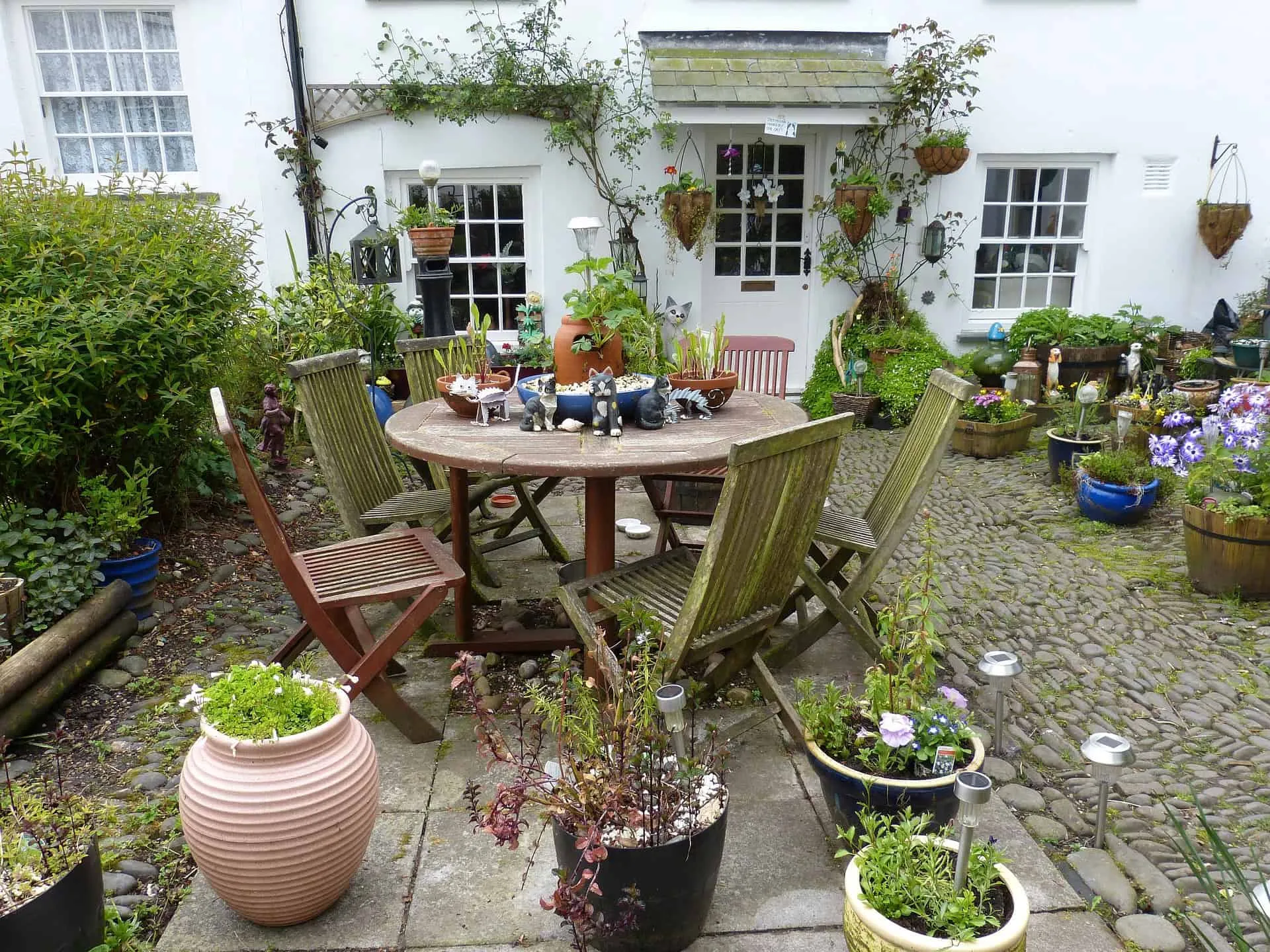 6 Useful Additions for Your Front Yard
6 Useful Additions for Your Front Yard