There can be your advertisement
300x150
21 Jervois Hill by AR43 Architects in Singapore
Project: 21 Jervois Hill
Architects: AR43 Architects
Location: Singapore
Area: 16,318 sq ft
Photography: Albert KS Lim
21 Jervois Hill by AR43 Architects
21 Jervois Hill is a stunning modern home located in Singapore. Despite being situated in one of the city's most prestigious commercial districts, the house is surrounded by picturesque natural landscapes and offers approximately 16,500 square feet of living space designed by AR43 Architects. If the studio name sounds familiar, it's because we've already featured your project Hillside House — be sure to check it out.
The house is an unexpected discovery in the densely built-up Singapore. Located in one of the most prestigious commercial areas, it sits on a steep slope surrounded by mature rainforest trees. The inherent beauty of the natural landscape creates a serene atmosphere and provides opportunities for designing the house as a 'retreat' or 'sanctuary,' in line with the client's request. The extensive landscape architecture, featuring tropical plants, further complements the existing environment.
The existing site features a steep descent of nearly 10 meters from the entrance to the forest reserve on its northern boundary. The solution to this challenge involves a house that descends along the slope with three contrasting terraces, remaining light and unobtrusive on the landscape.
The house is approached via a short path leading to an entrance on the second floor. The home consists of a main volume and a large pavilion section housing the primary spaces, while the supporting wing is positioned perpendicularly to the pavilion and contains more private areas. Protected by large overhangs on the east and west, the house is shielded from the hot tropical sun.
Upon entering the main entrance, a wide staircase leads to the living room — an elevated pavilion offering expansive views of the garden terrace, which opens up to the surrounding landscape. A linear pond wraps around one end of the pavilion, serving as both a natural element and an accent to the volume's linear design.
More intimate private spaces, such as bedrooms, face the garden terrace and forest reserve. Large openings are strategically placed to frame views from the periphery. Wooden pivot screens cover the bedroom facade, providing privacy, light, and natural ventilation while blurring the boundaries with the scenic landscape beyond. A waterfall cascades from the mid-level garden into a pool.
— AR43 Architects
More articles:
 18 Winsome St. Patrick's Day Sign Designs For Subtle Festive Décor
18 Winsome St. Patrick's Day Sign Designs For Subtle Festive Décor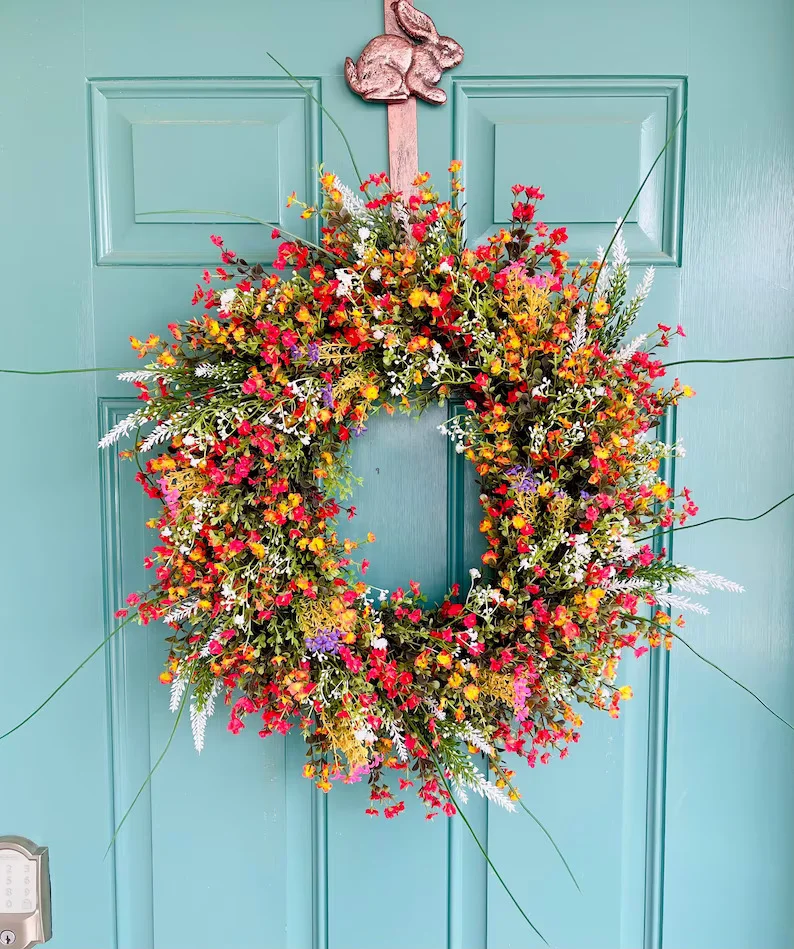 18 Stunning Summer Door Knocker Designs to Refresh Your Entrance
18 Stunning Summer Door Knocker Designs to Refresh Your Entrance 18 Amazing Valentine's Day Sign Designs That Will Inspire Your Love
18 Amazing Valentine's Day Sign Designs That Will Inspire Your Love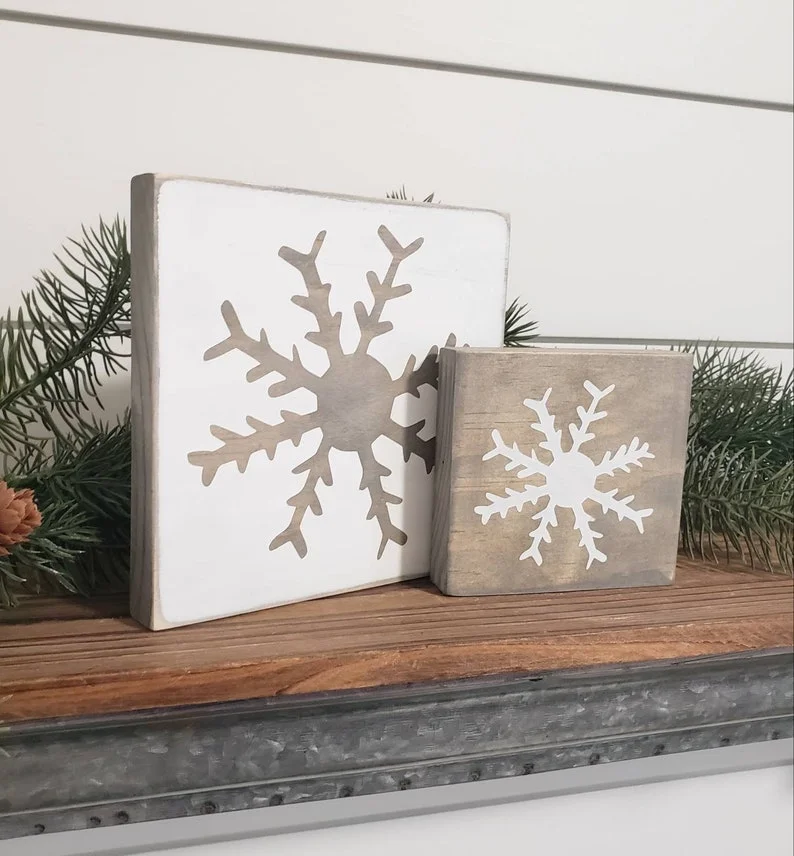 18 Amazing Snowflake Decoration Ideas for January
18 Amazing Snowflake Decoration Ideas for January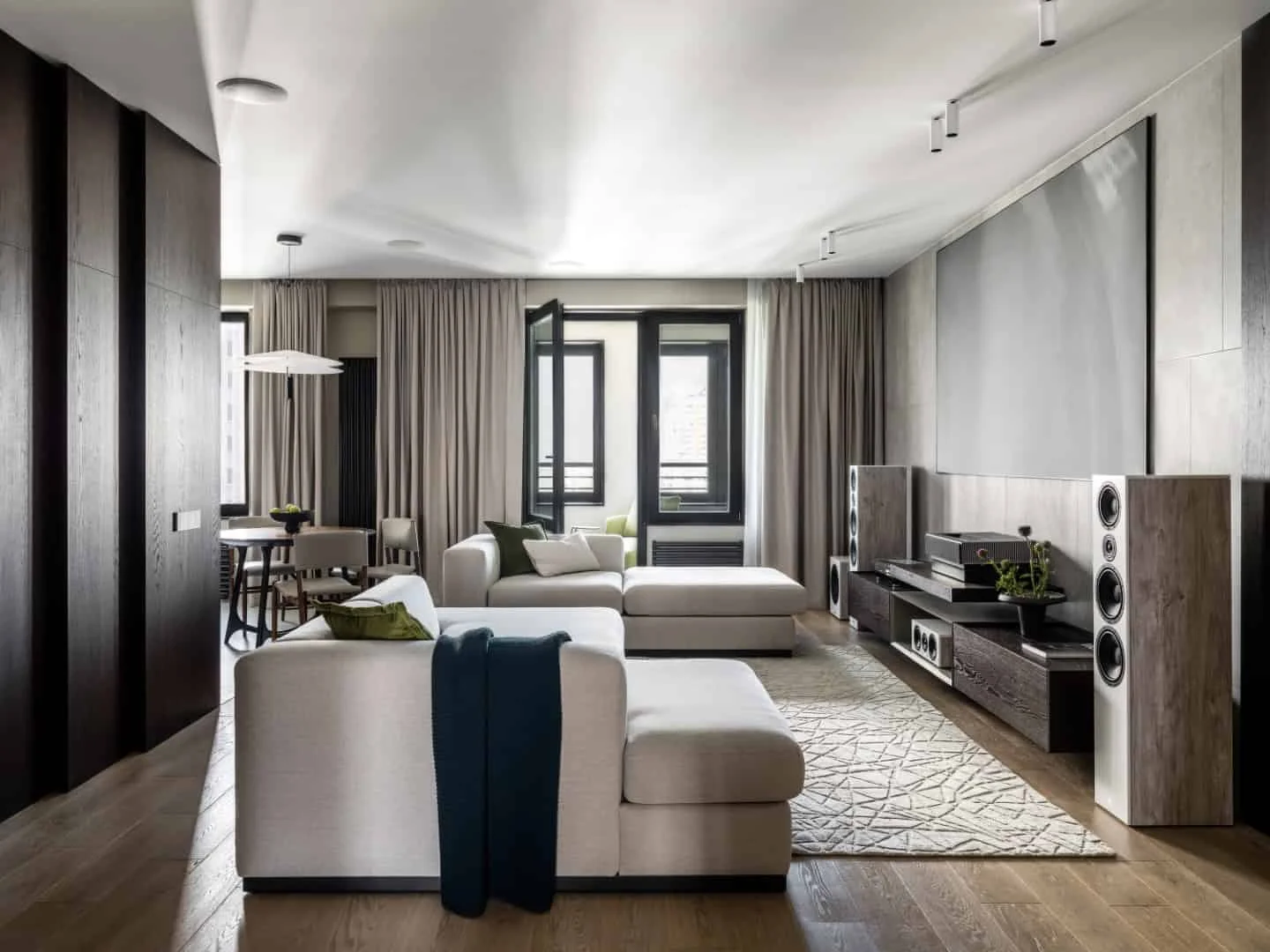 1800 sq ft Apartment / Alexander Tischler / Russia
1800 sq ft Apartment / Alexander Tischler / Russia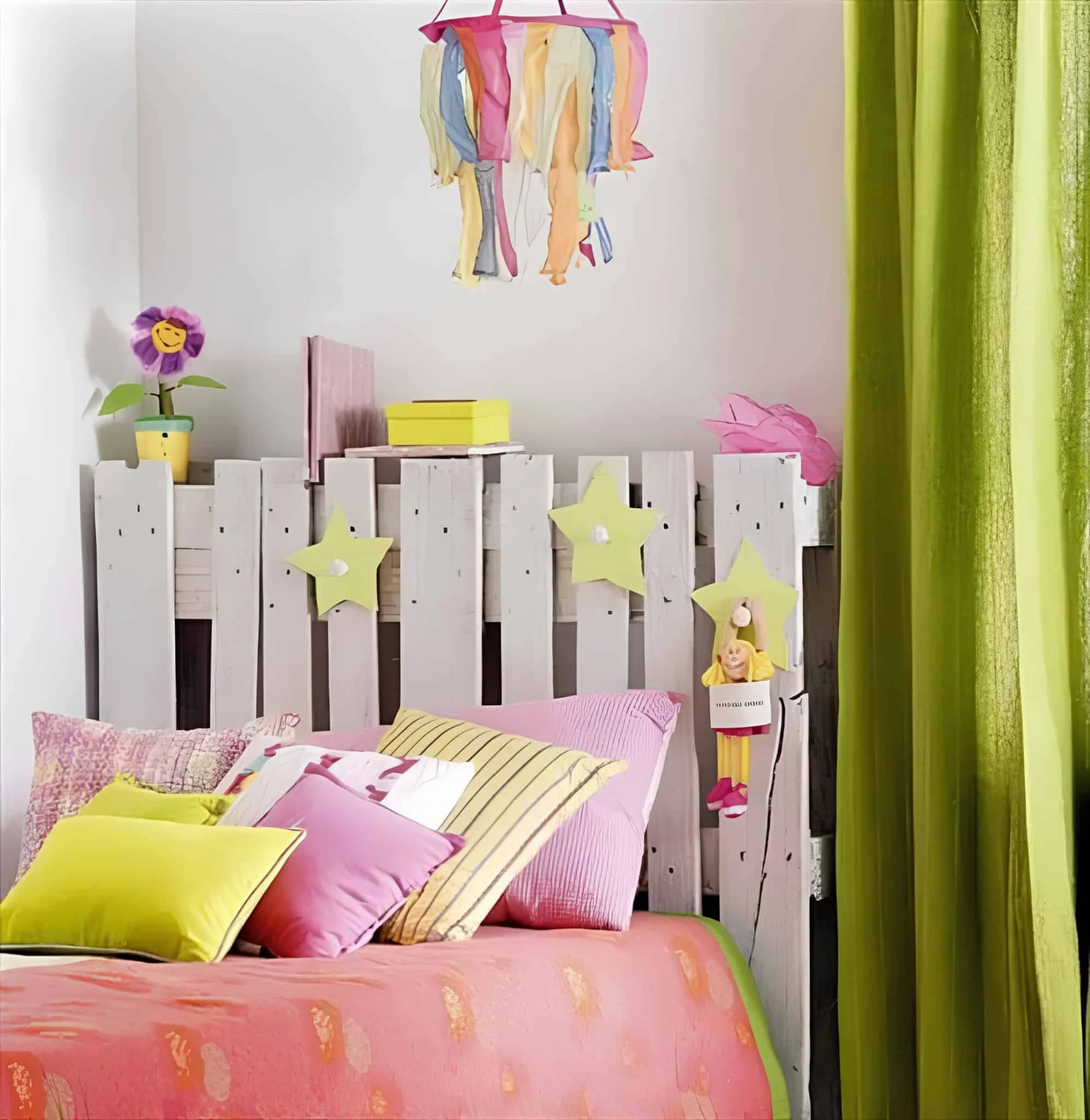 ✨ Transform Your Child's Space with These DIY Bedside Headboard Ideas
✨ Transform Your Child's Space with These DIY Bedside Headboard Ideas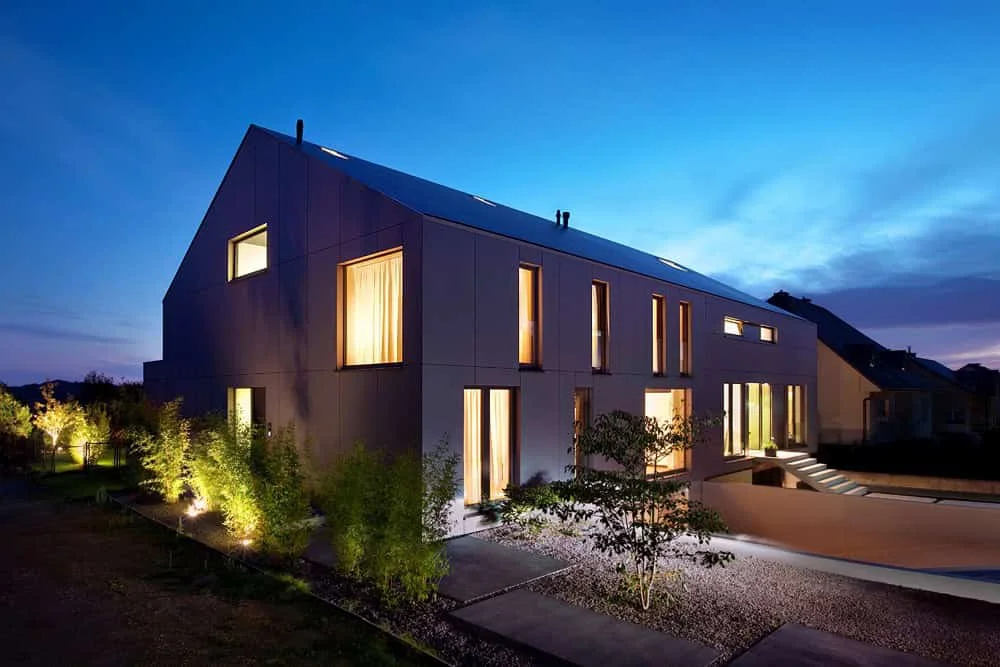 Houses with Two Rows in Goeblange by Metaform Architects in Luxembourg
Houses with Two Rows in Goeblange by Metaform Architects in Luxembourg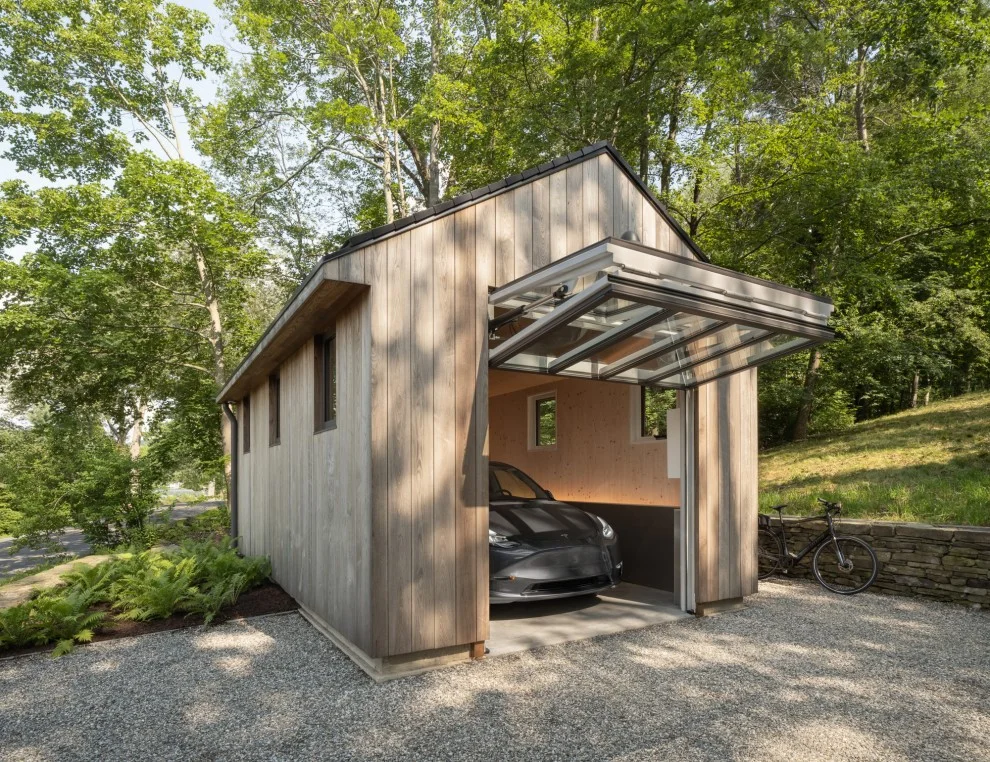 20 Amazing Rural Garage Projects That Fit Perfectly Into the Landscape
20 Amazing Rural Garage Projects That Fit Perfectly Into the Landscape