There can be your advertisement
300x150
1800 sq ft Apartment / Alexander Tischler / Russia
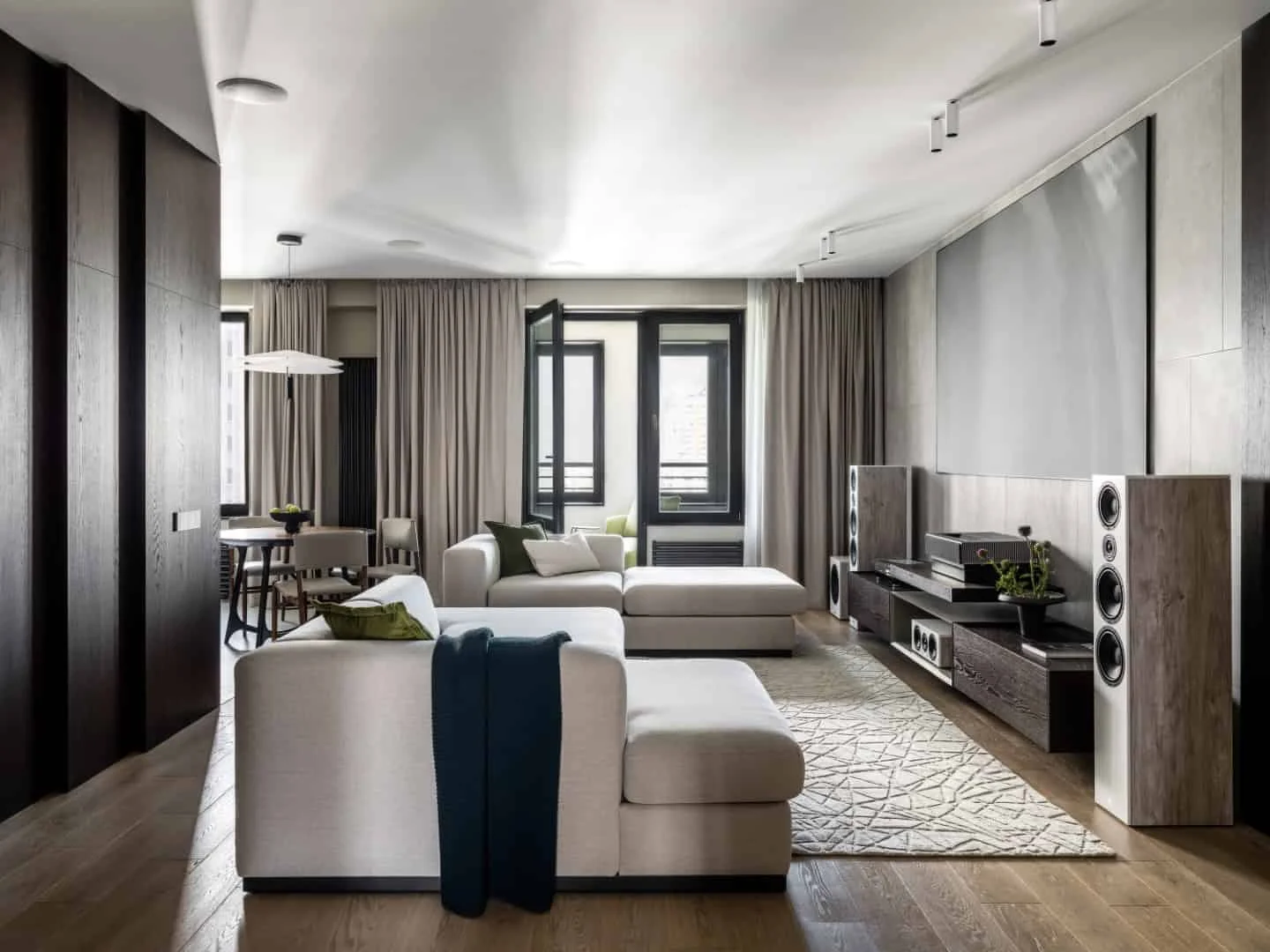
Created by Alexander Tischler, this 1800 sq ft Moscow apartment represents the perfect blend of sophistication, functionality, and cozy warmth. Completed in 2023, the project was designed for a couple who frequently hosts children and grandchildren, making flexibility and comfort central design principles.
 Photography © Evgeny Kulabikha
Photography © Evgeny Kulabikha
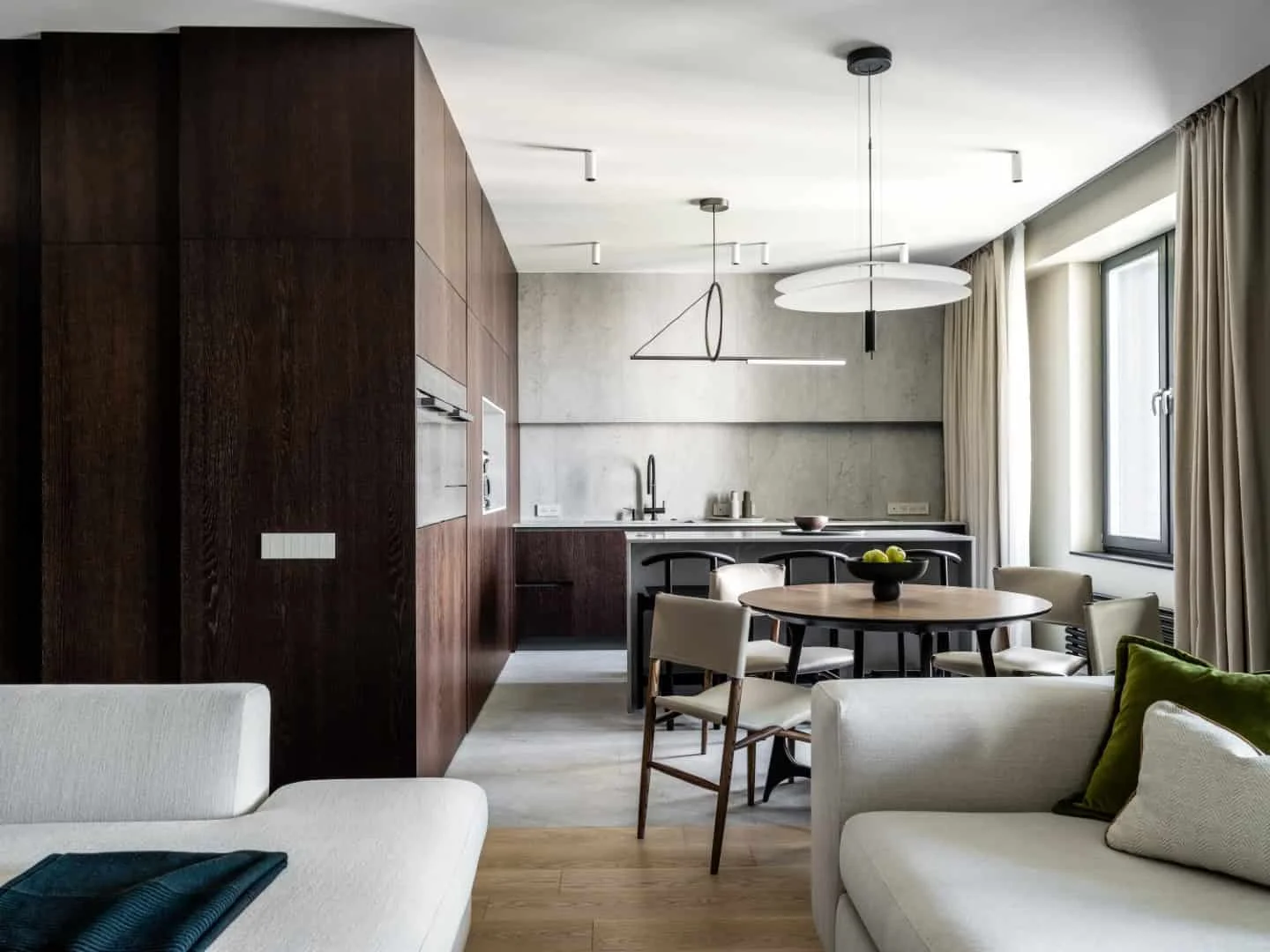 Photography © Evgeny Kulabikha
Photography © Evgeny Kulabikha
Open Plan with Smart Transitions
The original developer's layout divided the kitchen and living area. The Tischler team reimagined the floor plan, merging these spaces into a spacious 55.5 sq m open kitchen and living area. Natural light flows through large windows, highlighting the oak Venetian panels and light ceramic floor. A R9 audio system and laser projector with a hidden screen make the space simultaneously a cozy home theater.
The deep-toned dark kitchen with a functional niche for everyday appliances complements the quartz kitchen island, which includes hidden outlets, drawers, and a wine cabinet. The minimalist approach continues with a border ceramic backsplash, range hood, and stylish pendant lighting from Vibia and CVL.
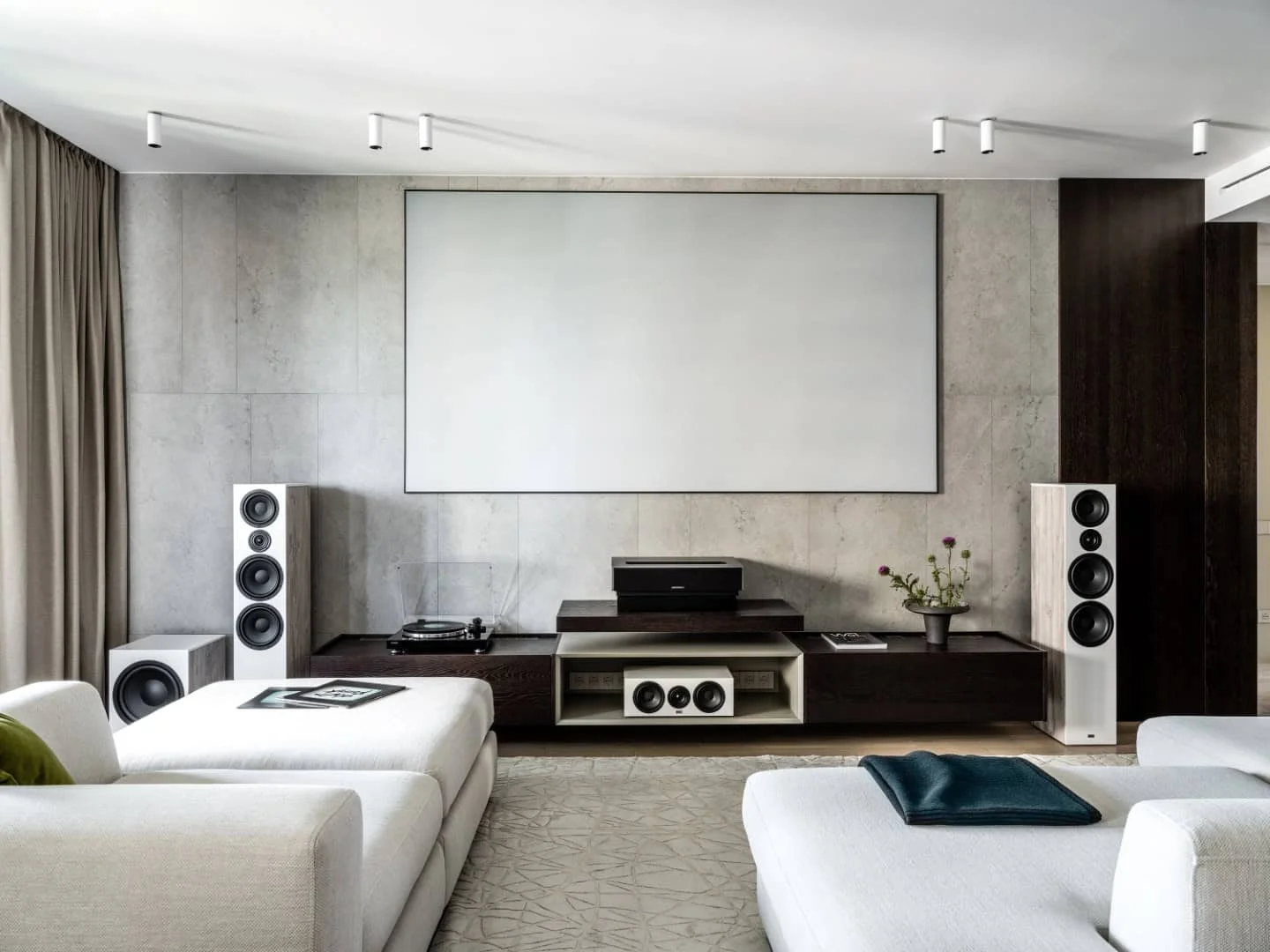 Photography © Evgeny Kulabikha
Photography © Evgeny Kulabikha
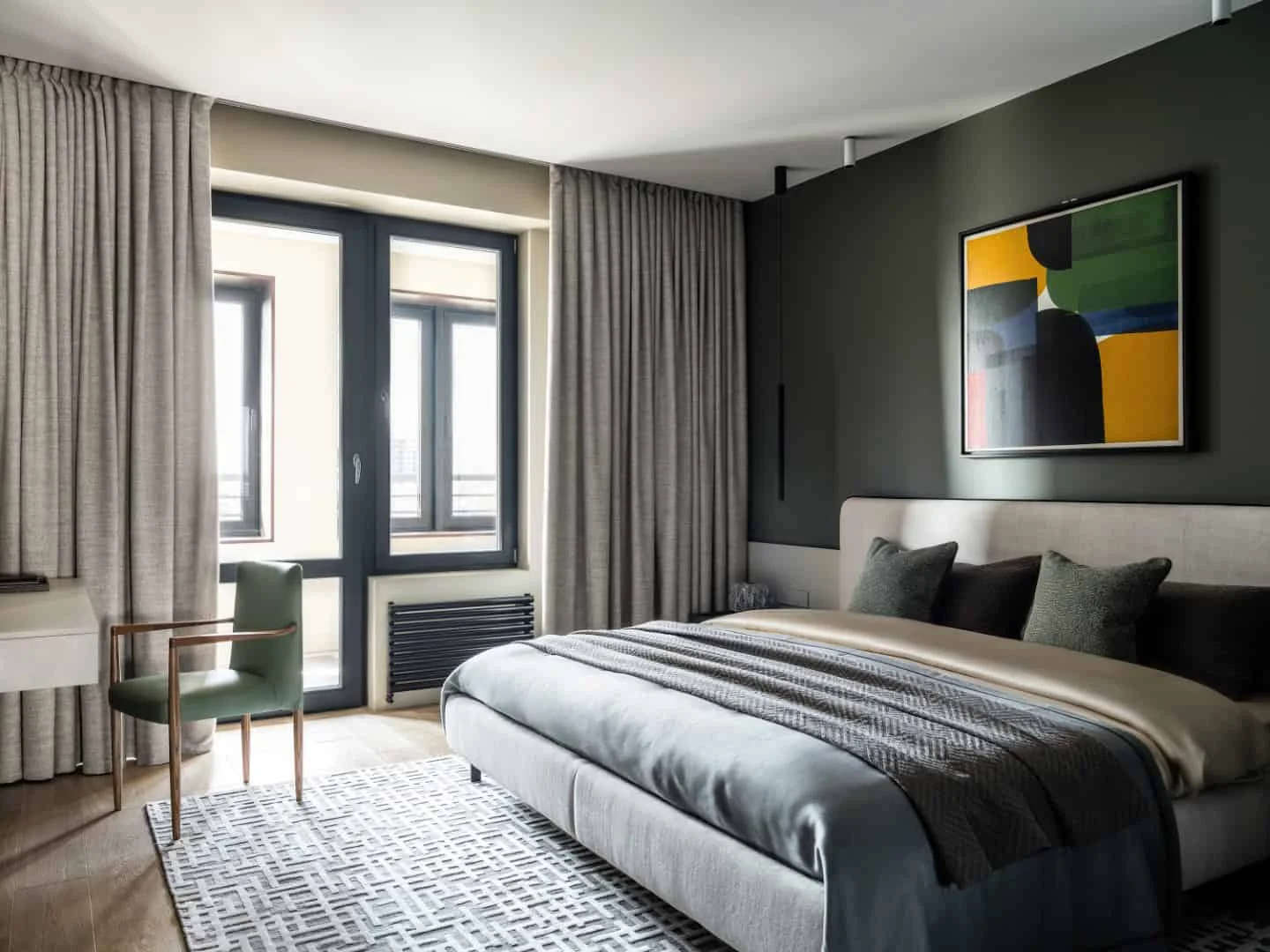 Photography © Evgeny Kulabikha
Photography © Evgeny Kulabikha
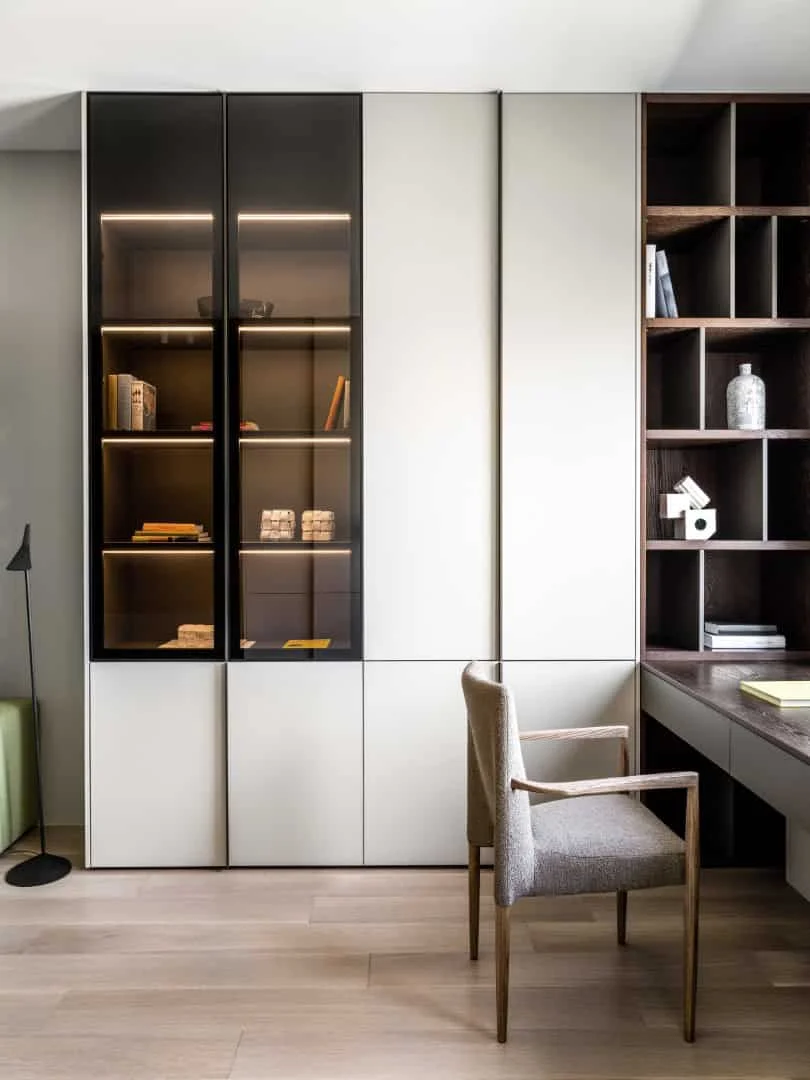 Photography © Evgeny Kulabikha
Photography © Evgeny Kulabikha
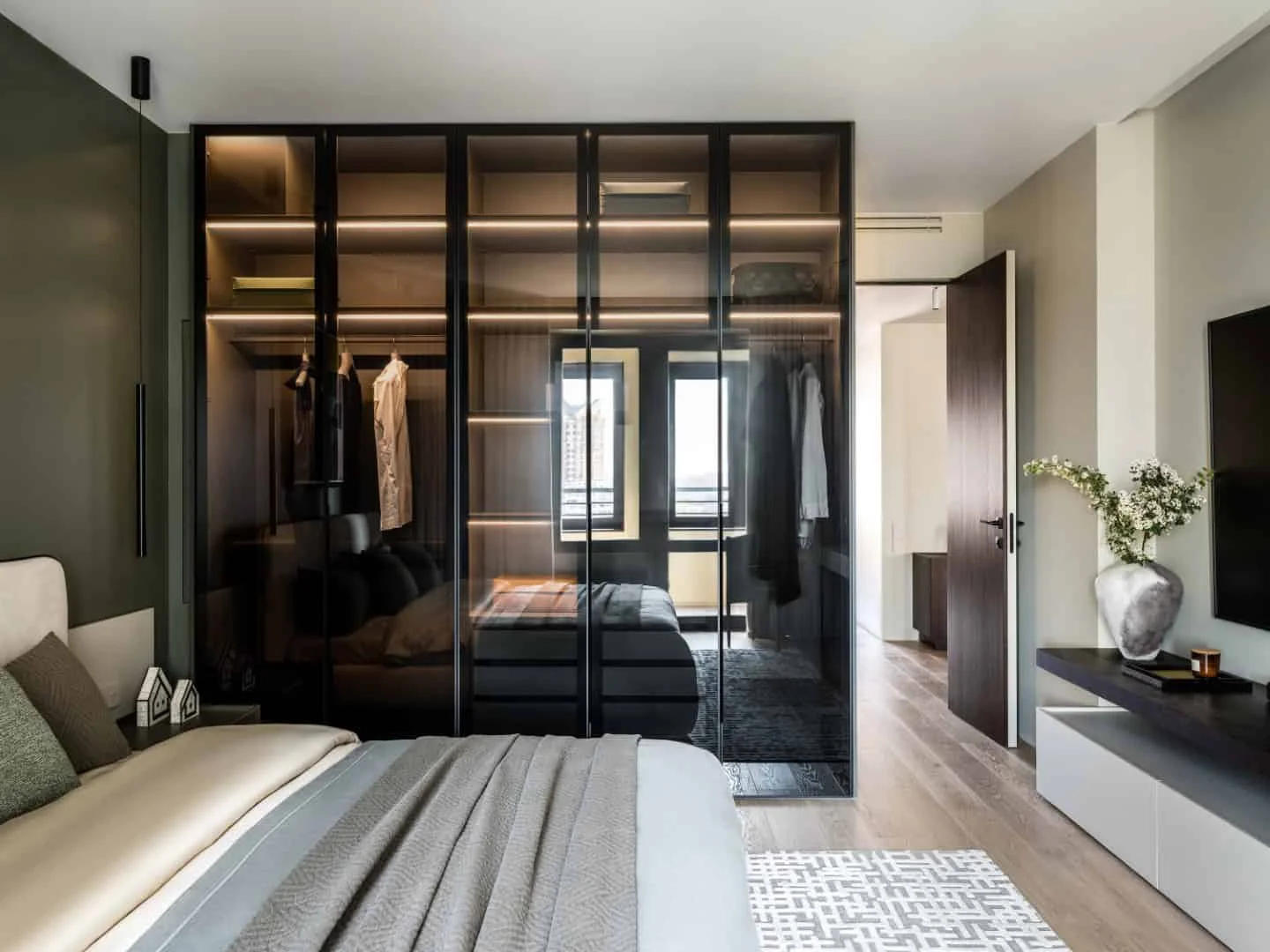 Photography © Evgeny Kulabikha
Photography © Evgeny Kulabikha
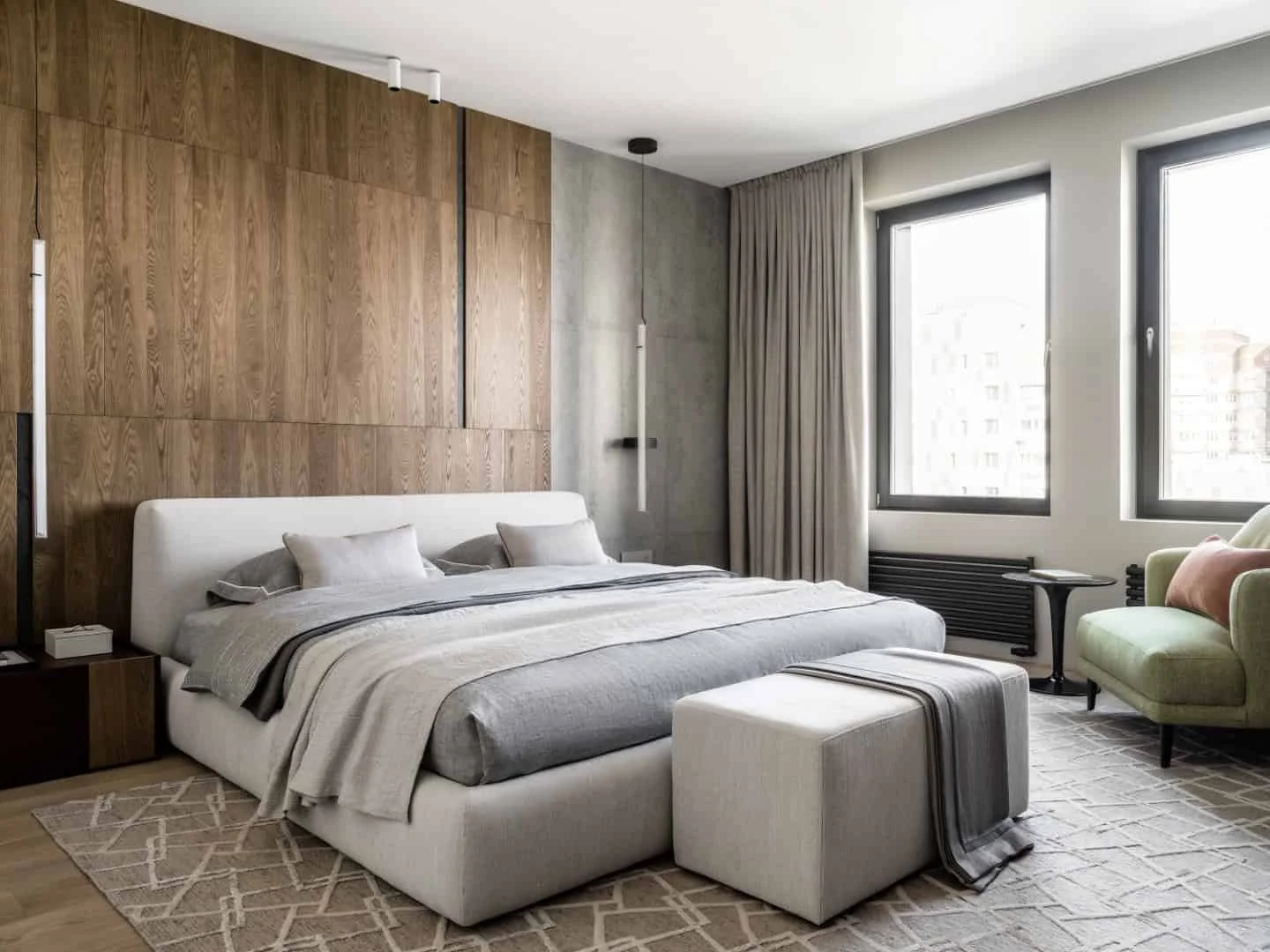 Photography © Evgeny Kulabikha
Photography © Evgeny Kulabikha
Hall Serving Practical Functions
The entrance hall features a full-length mirror with backlighting, console, and cozy pouf. A cabinet along the corridor and ceramic cladding create a stylish yet practical transitional space. The guest bathroom was expanded by utilizing part of the small corridor, providing space for a shower with dark Italon tiles and wood-textured ceramics.
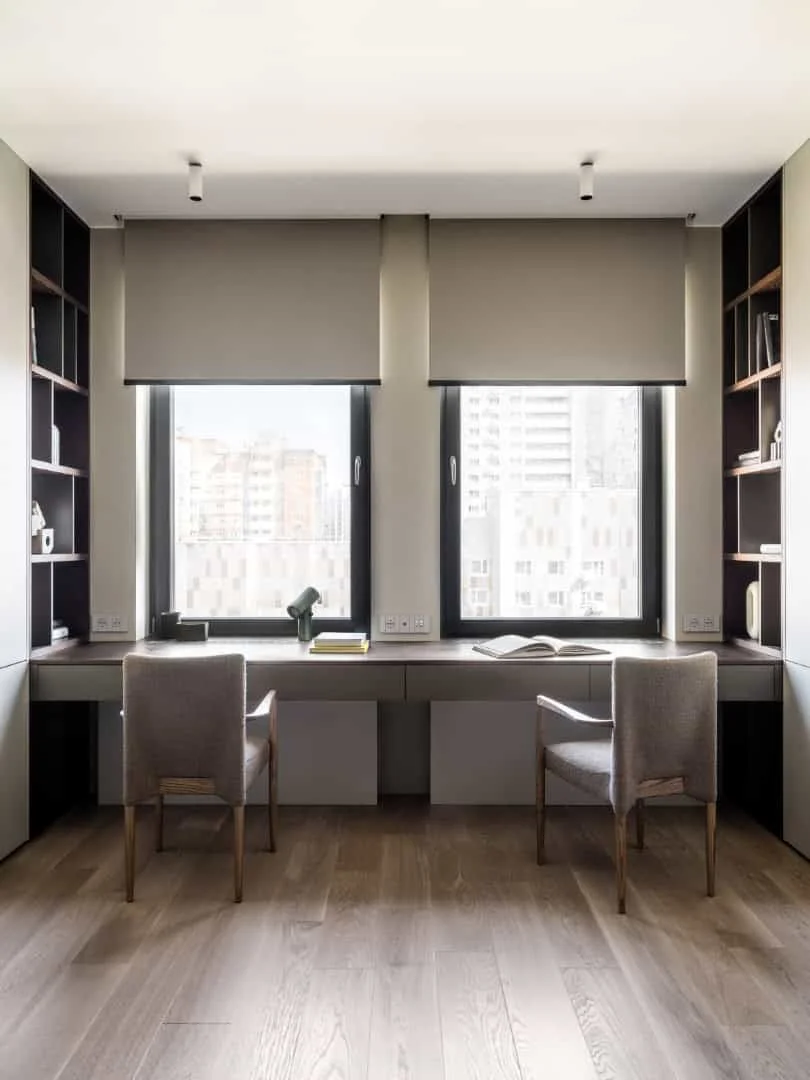 Photography © Evgeny Kulabikha
Photography © Evgeny Kulabikha
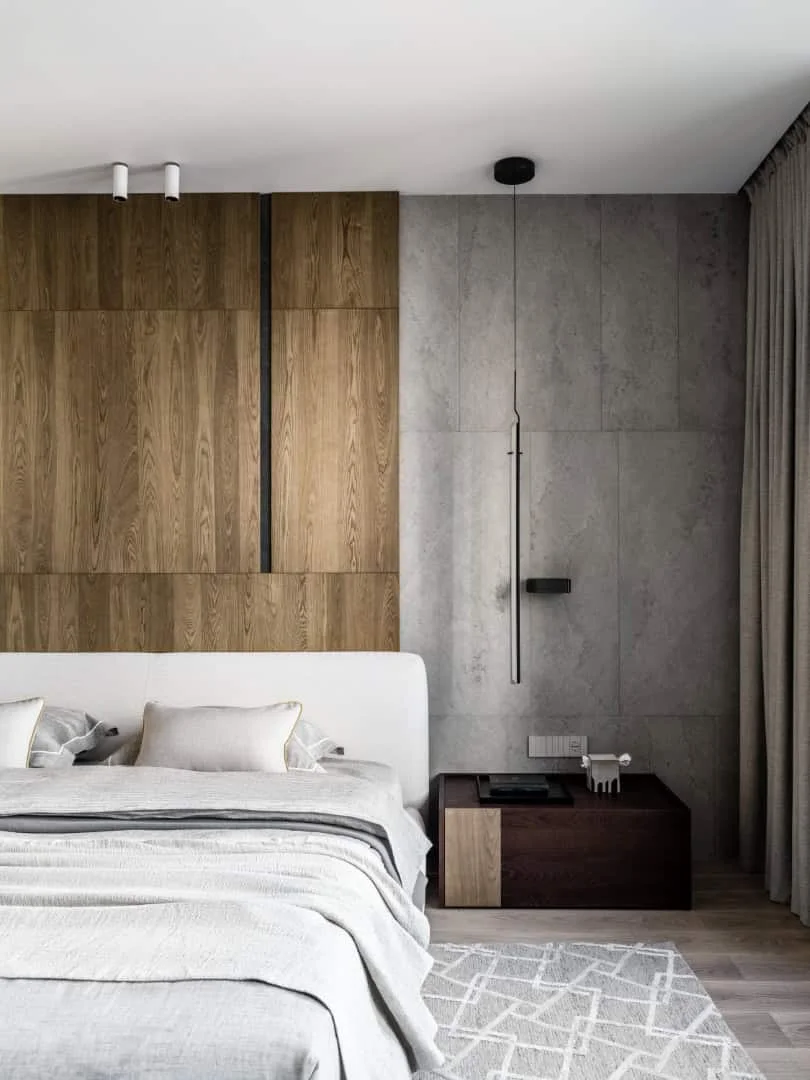 Photography © Evgeny Kulabikha
Photography © Evgeny Kulabikha
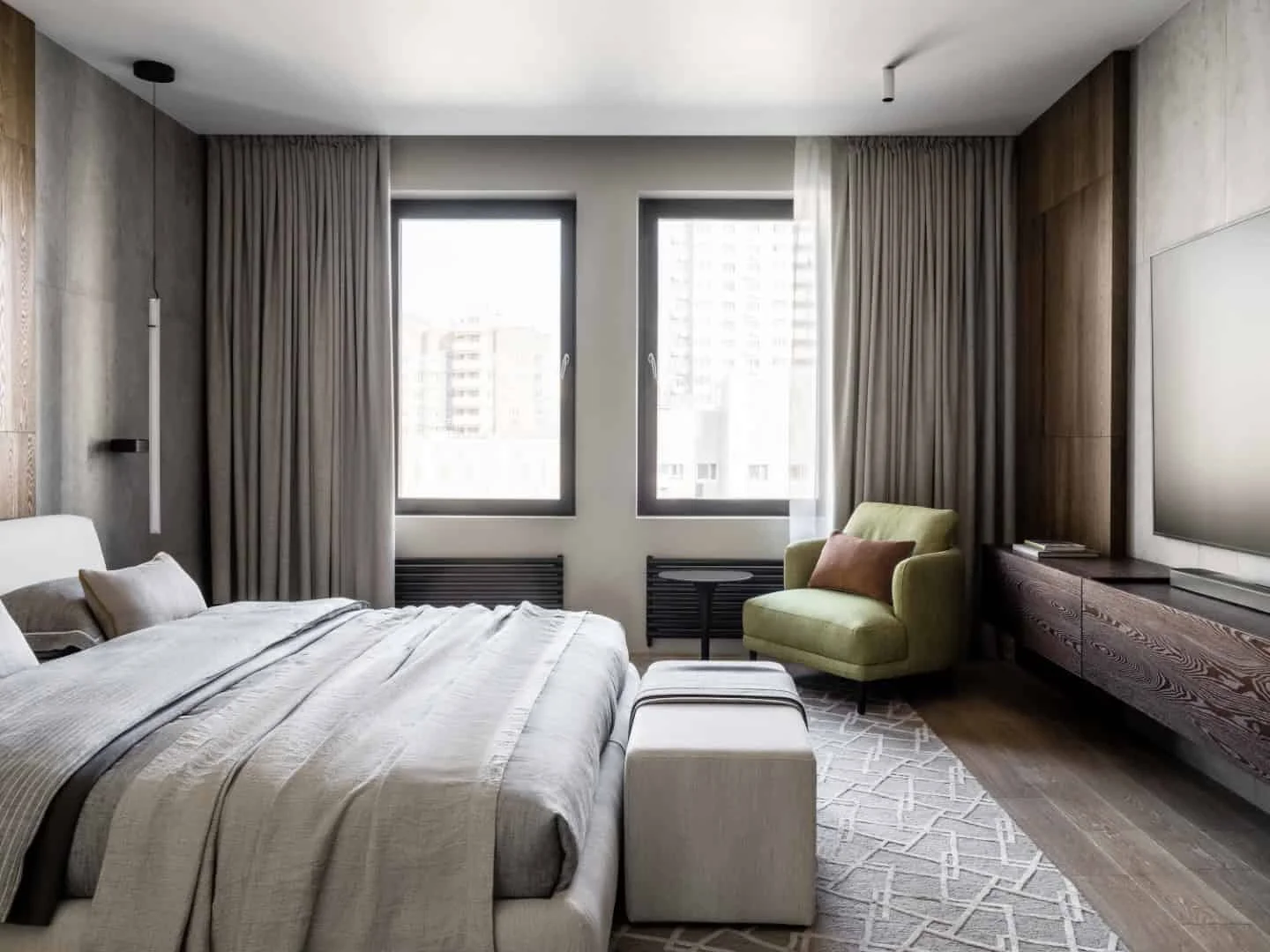 Photography © Evgeny Kulabikha
Photography © Evgeny Kulabikha
Guest Bedroom Transformed into a Home Office
The multifunctional living room serves as both a home office and children's bedroom. The Clei transformable sofa unfolds into two single beds. A wall-mounted worktop stretching along the window with built-in drawers is surrounded by tall wardrobes for clothes and documents. This flexible room embodies the apartment theme: designed for today, ready for tomorrow.
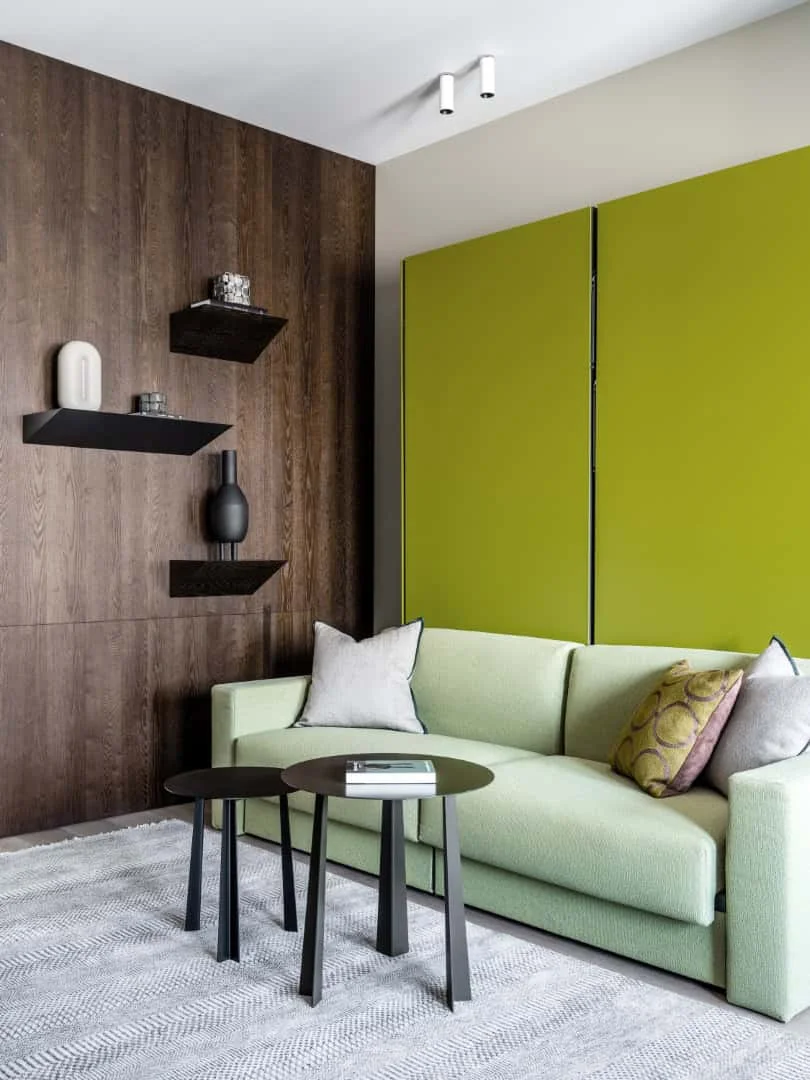 Photography © Evgeny Kulabikha
Photography © Evgeny Kulabikha
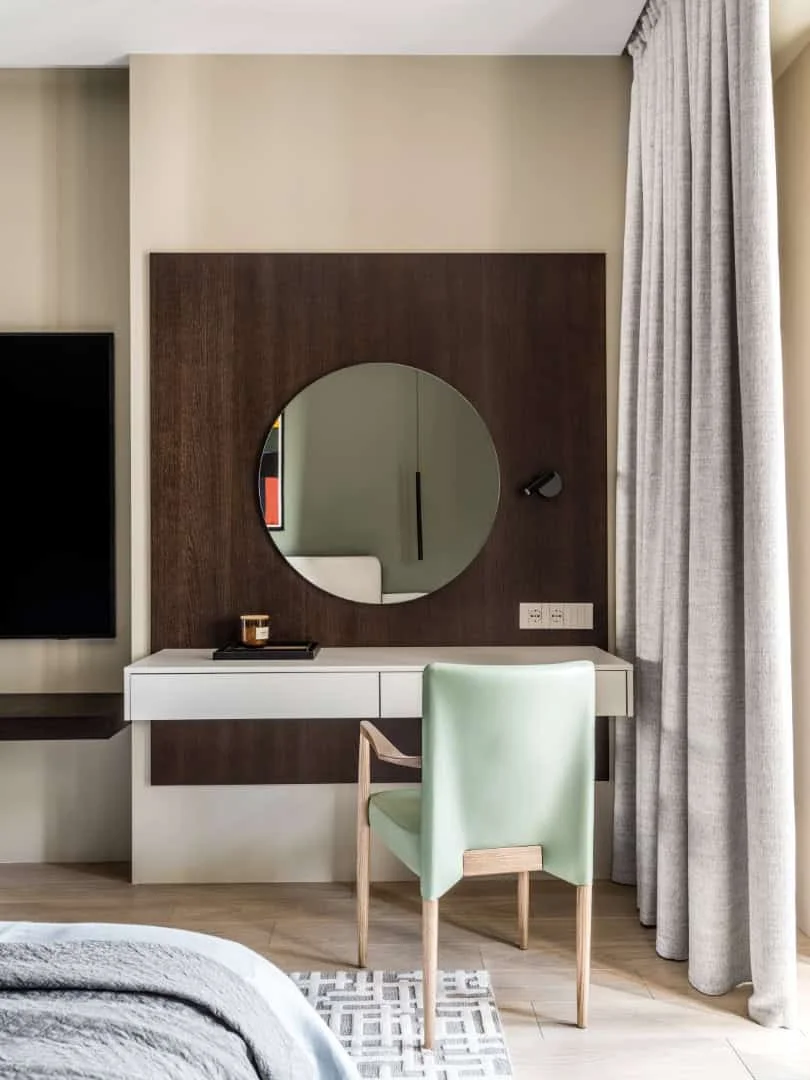 Photography © Evgeny Kulabikha
Photography © Evgeny Kulabikha
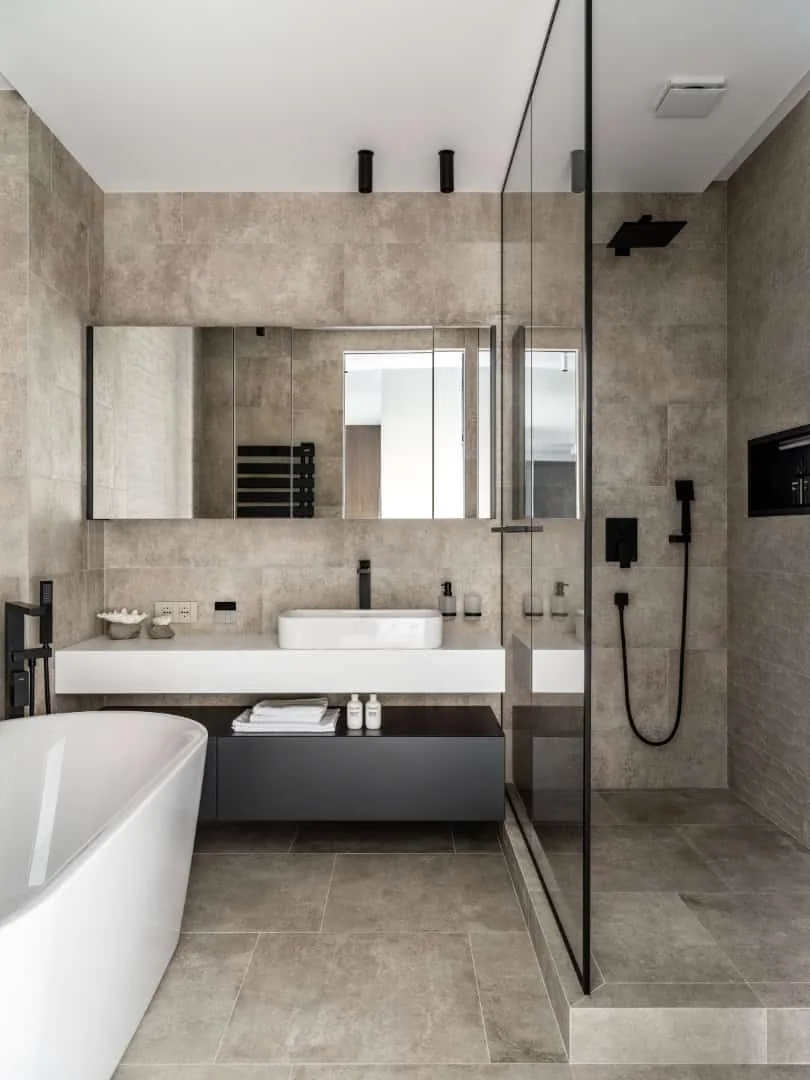 Photography © Evgeny Kulabikha
Photography © Evgeny Kulabikha
Calm Bedroom with Boutique Details
The main bedroom showcases the couple's love for soft tones and tactile richness. Oak Venetian panels accent the headboard, while ceramic tiles with a stone texture decorate the TV wall. A green chair with upholstery and a Kartell coffee table add a soft splash of color.
Behind the bedroom lies a luxurious walk-in closet, equipped with illuminated shelves, modules with mirrored edges, a stylistic mirror, and a vanity table next to the full-length mirror. Each shelf is lit, creating an atmosphere of a ballerina's dressing room. A hidden cabinet stores fragrance collections, and communication devices are concealed behind mirrored panels.
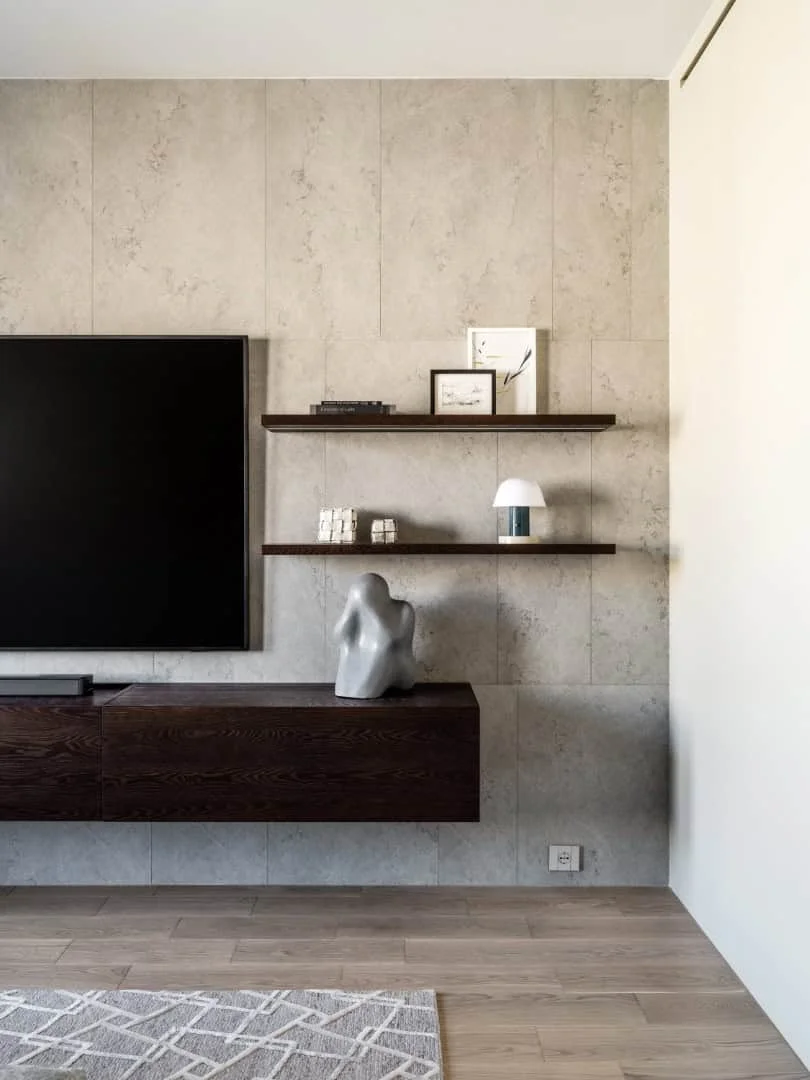 Photography © Evgeny Kulabikha
Photography © Evgeny Kulabikha
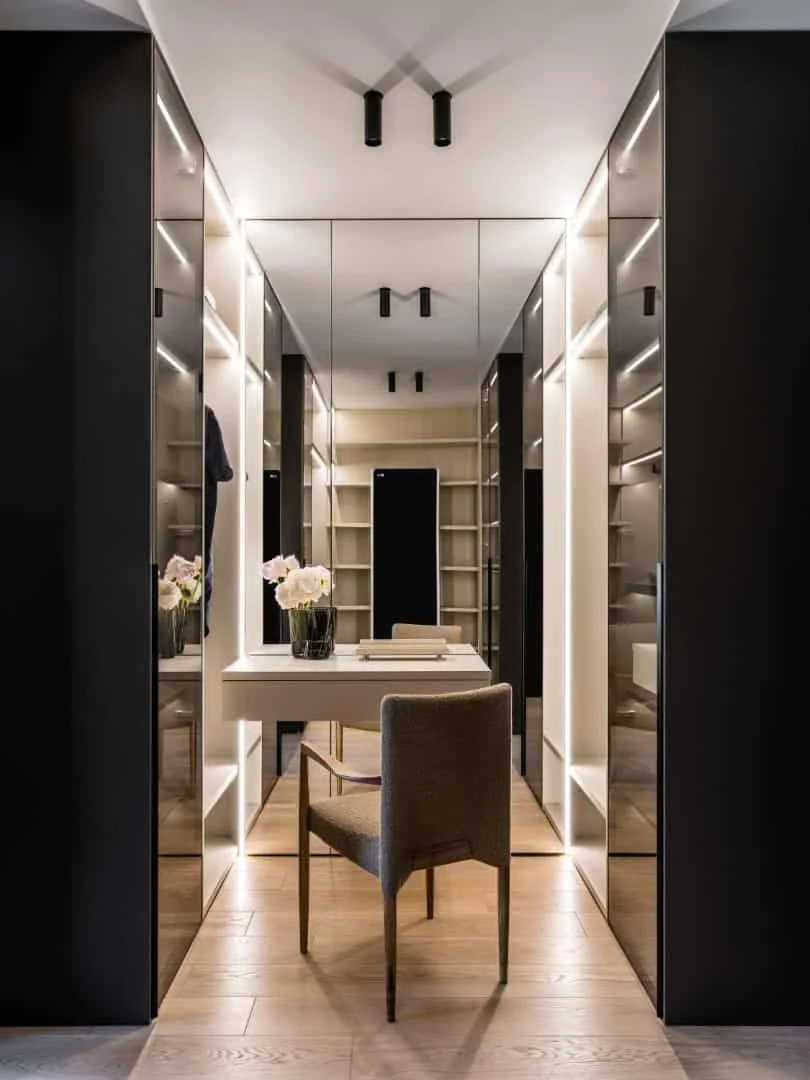 Photography © Evgeny Kulabikha
Photography © Evgeny Kulabikha
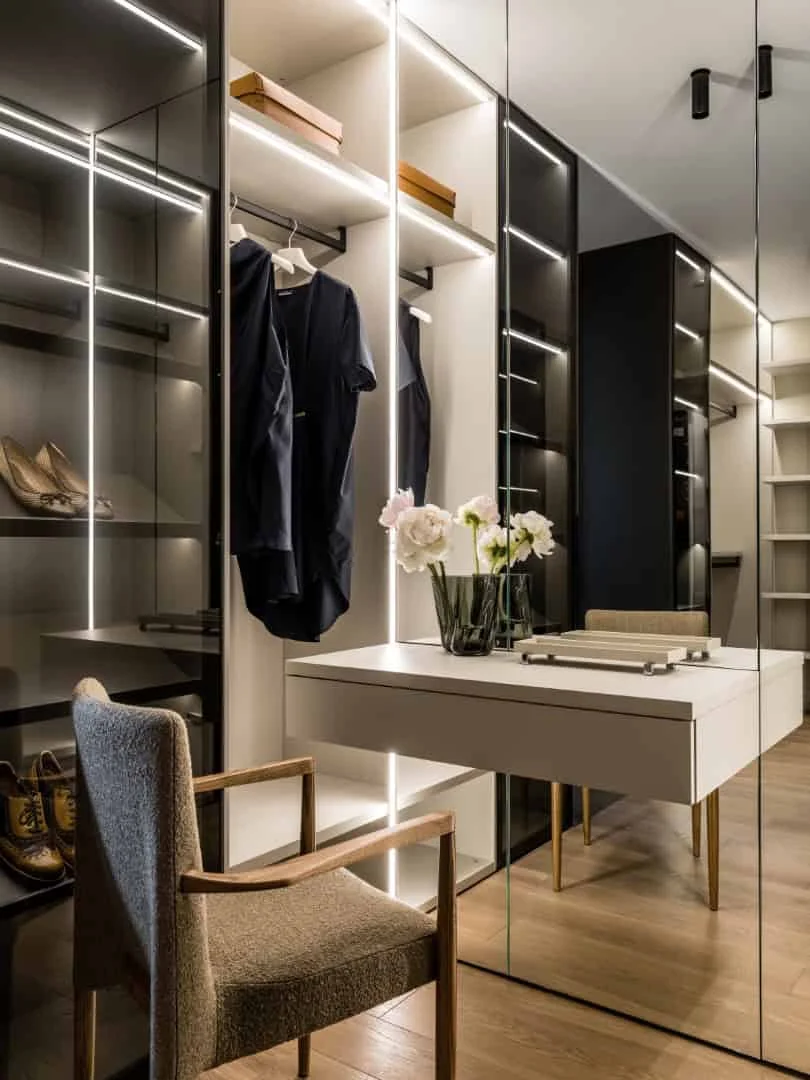 Photography © Evgeny Kulabikha
Photography © Evgeny Kulabikha
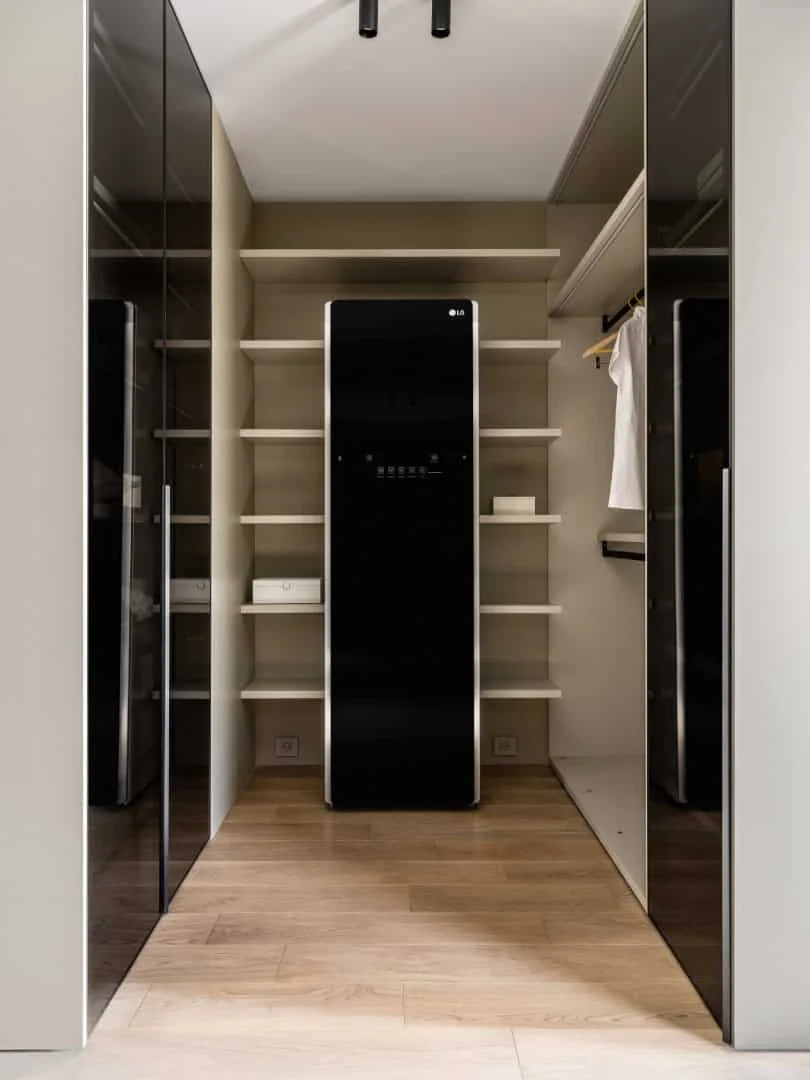 Photography © Evgeny Kulabikha
Photography © Evgeny Kulabikha
Stylish Guest Bathroom and Laundry Room
Originally a 10 sq m bathroom, it was redesigned into a 7.3 sq m bathroom and a separate laundry room. The bathroom features a free-standing bathtub, a shower with black artificial stone niches, and ample space. The laundry area is maximally functional, including a dryer, clothes dryer, storage cabinet for drying, and an ironing area under a hanging illuminated cabinet. A separate cabinet holds cleaning supplies and a vacuum cleaner.
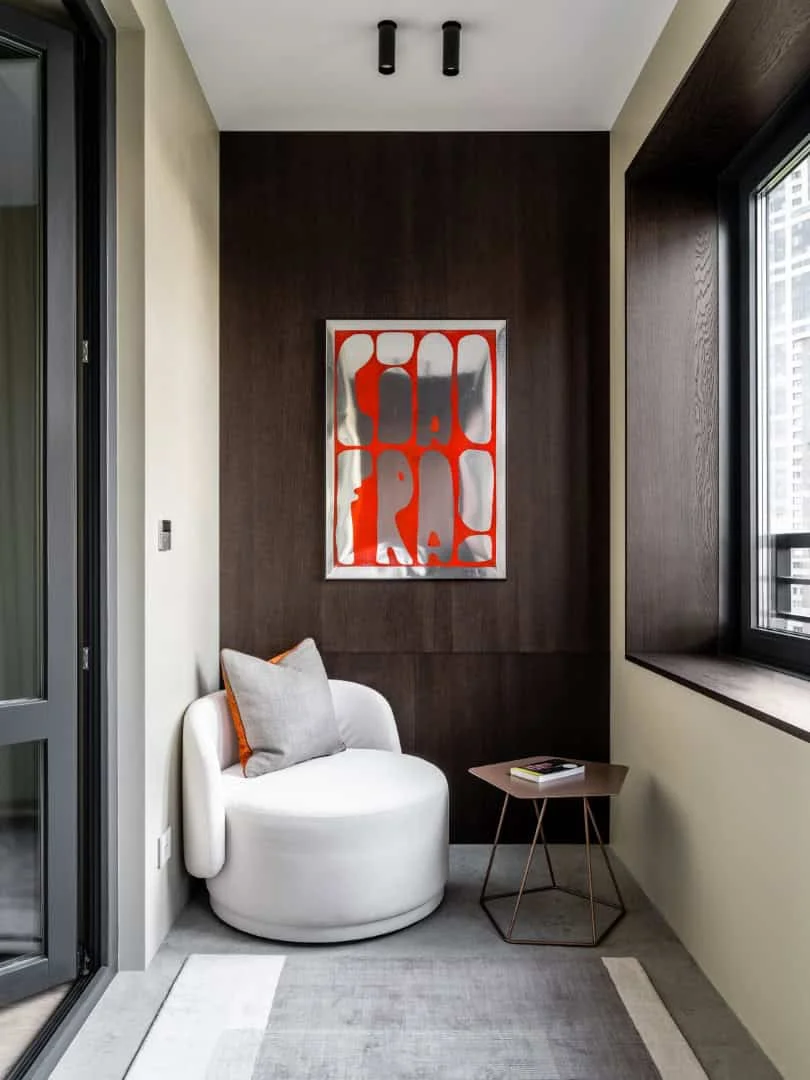 Photography © Evgeny Kulabikha
Photography © Evgeny Kulabikha
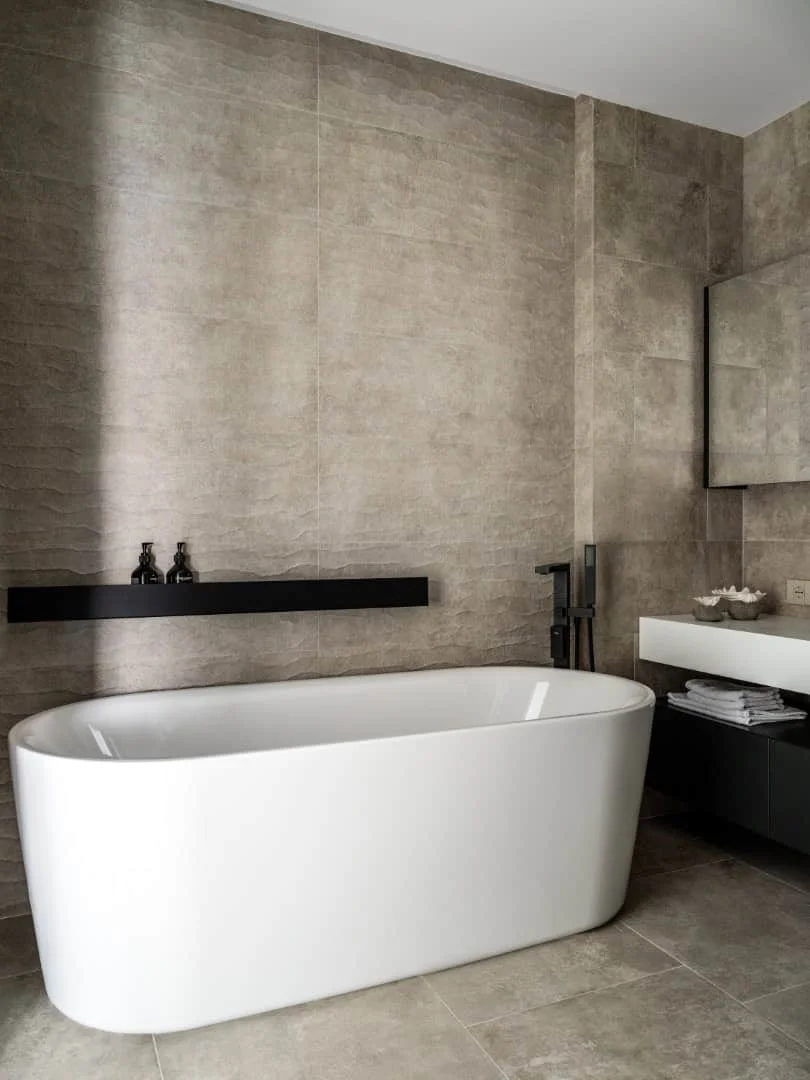 Photography © Evgeny Kulabikha
Photography © Evgeny Kulabikha
Living Room on the Balcony Ready for Relaxation
The balcony continues the design of oak Venetian panels, transforming it into a calm sanctuary. Furnished with Bonaldo metal tables and two chairs, this area is designed for relaxation and informal family moments.
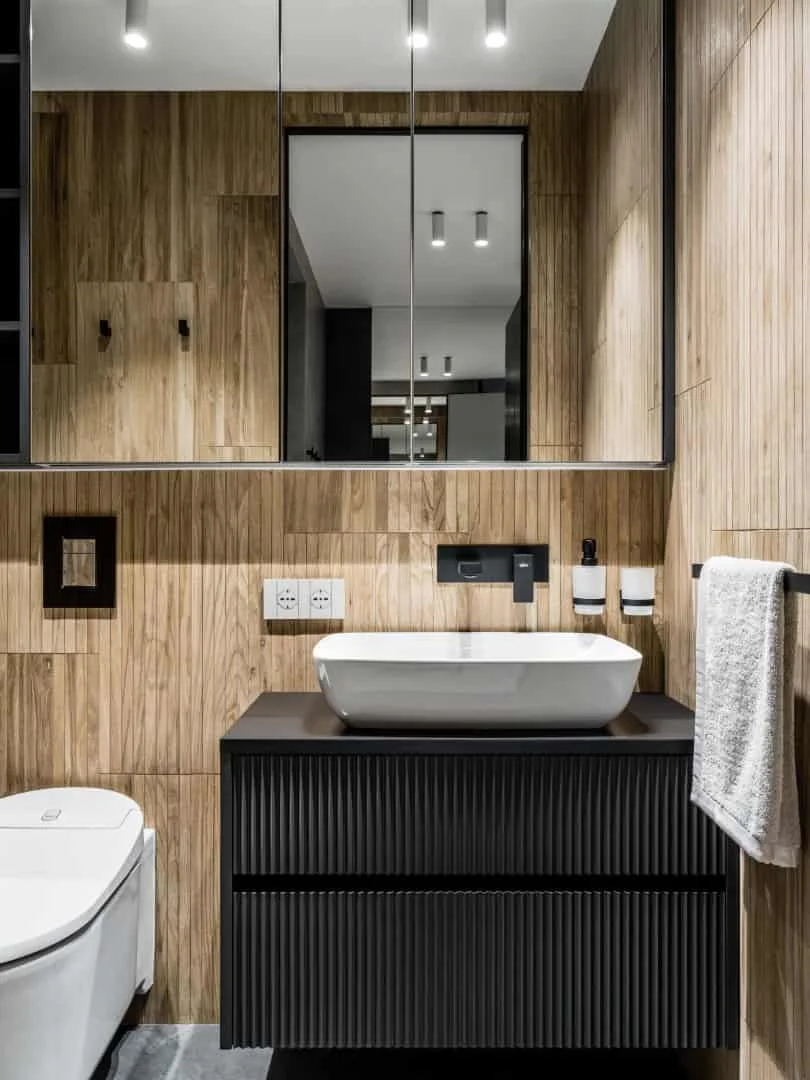 Photography © Evgeny Kulabikha
Photography © Evgeny Kulabikha
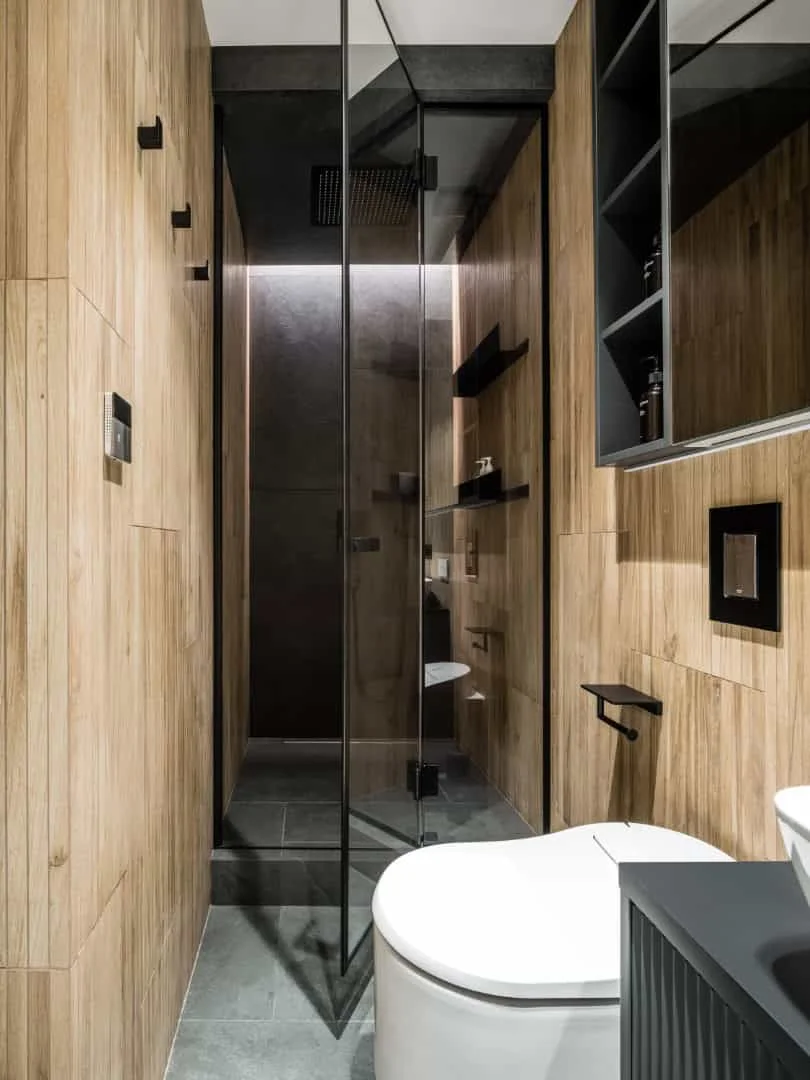 Photography © Evgeny Kulabikha
Photography © Evgeny Kulabikha
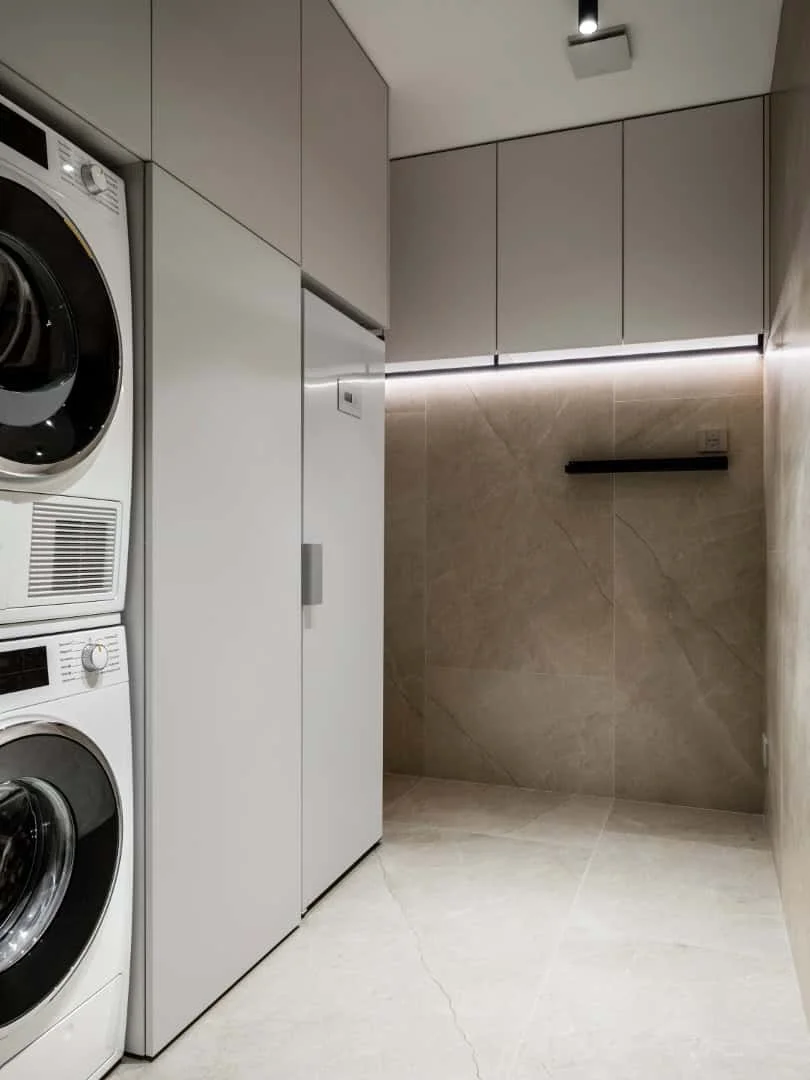 Photography © Evgeny Kulabikha
Photography © Evgeny Kulabikha
 Photography © Evgeny Kulabikha
Photography © Evgeny Kulabikha
 Photography © Evgeny Kulabikha
Photography © Evgeny Kulabikha
Layout
Before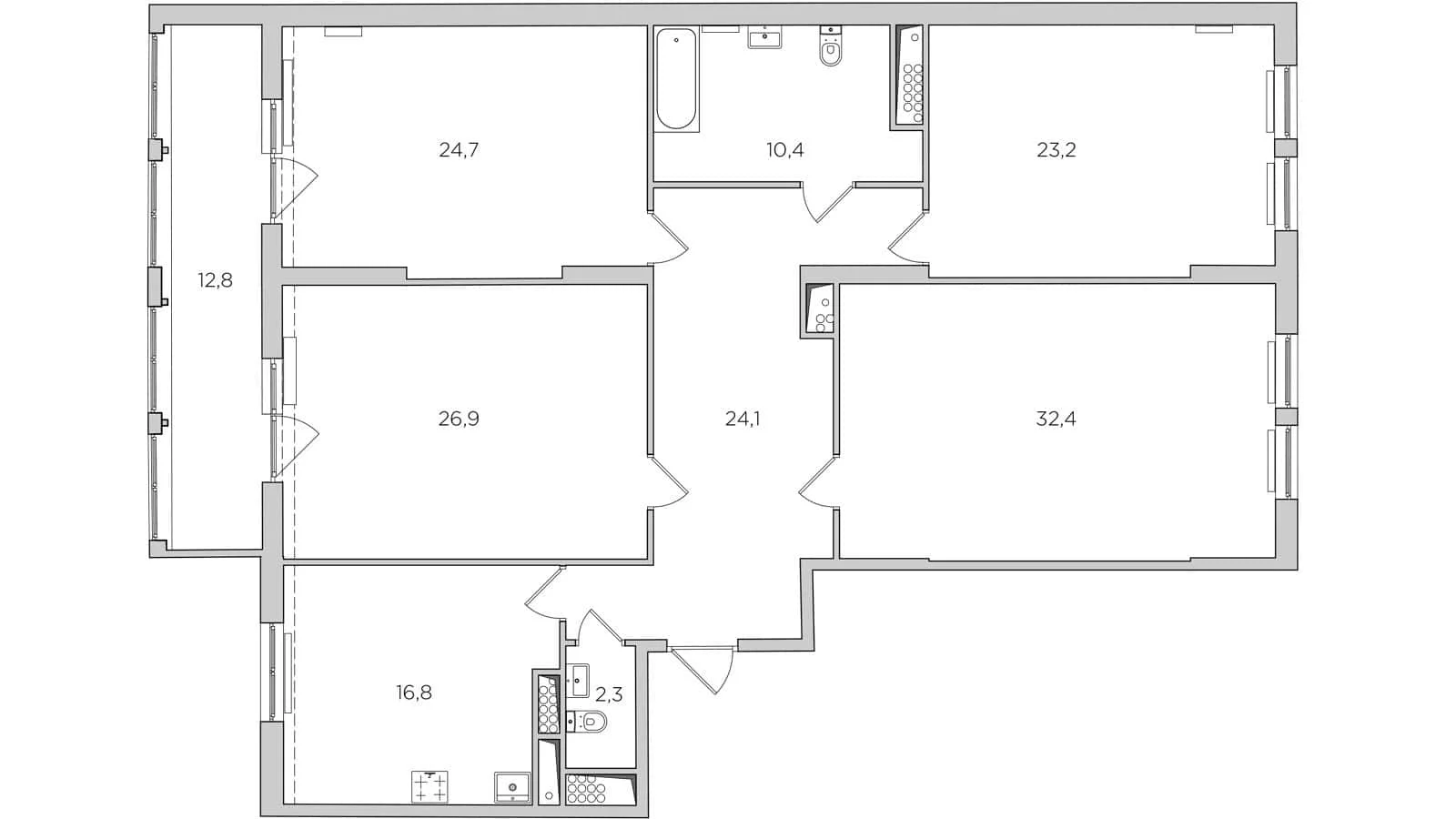 Plan — Before
After
Plan — Before
After
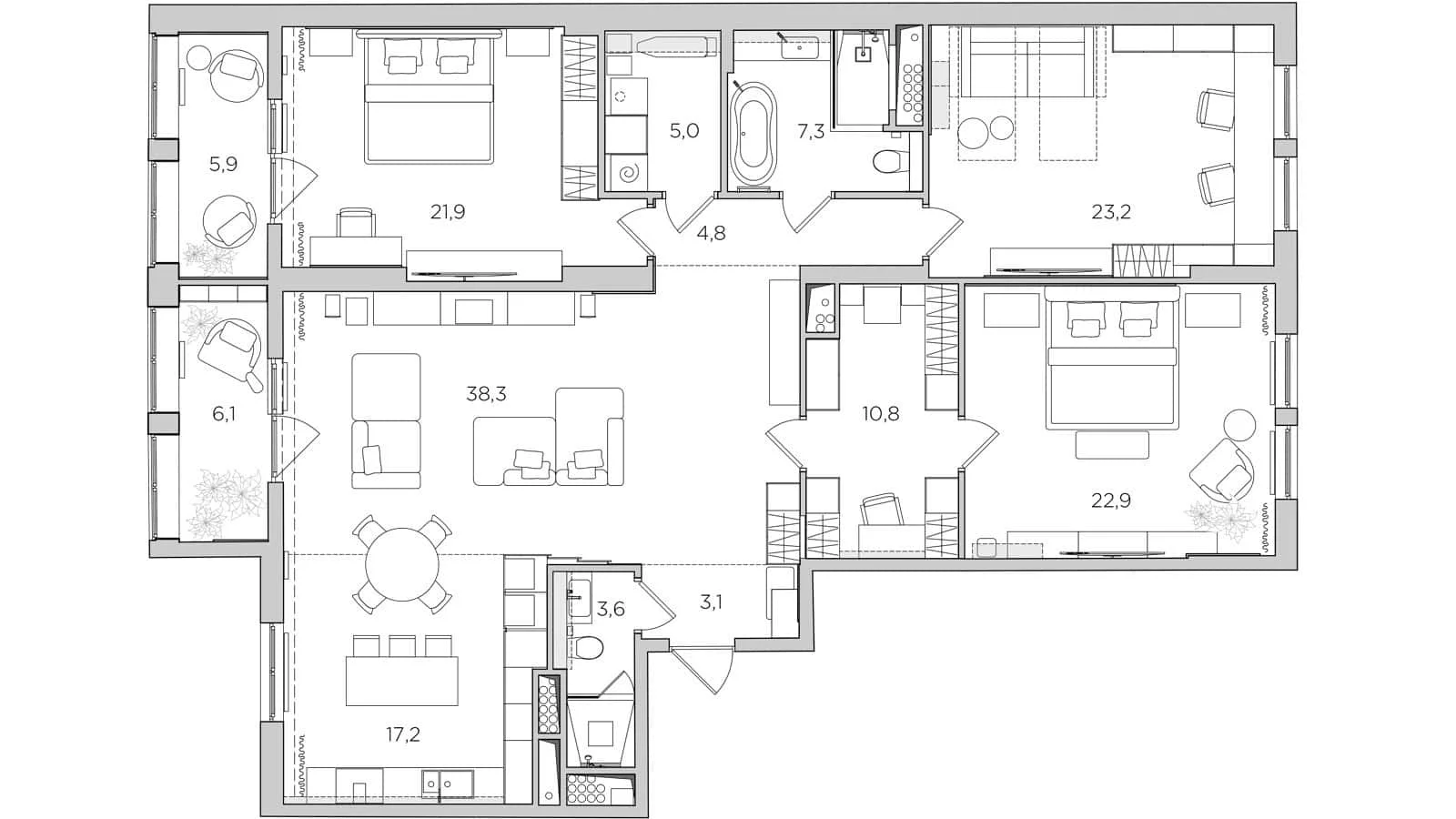 Plan — After
Plan — AfterMore articles:
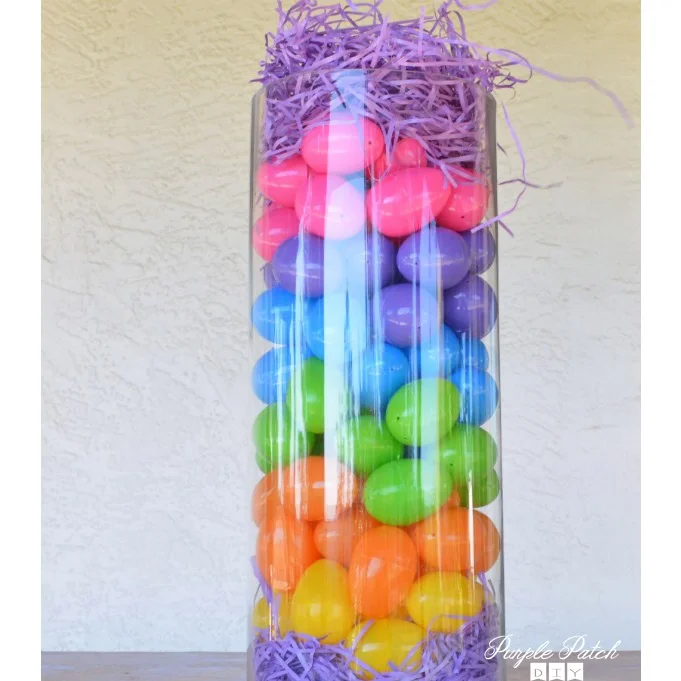 18 Joyful Easter Decoration Ideas from Dollar Store
18 Joyful Easter Decoration Ideas from Dollar Store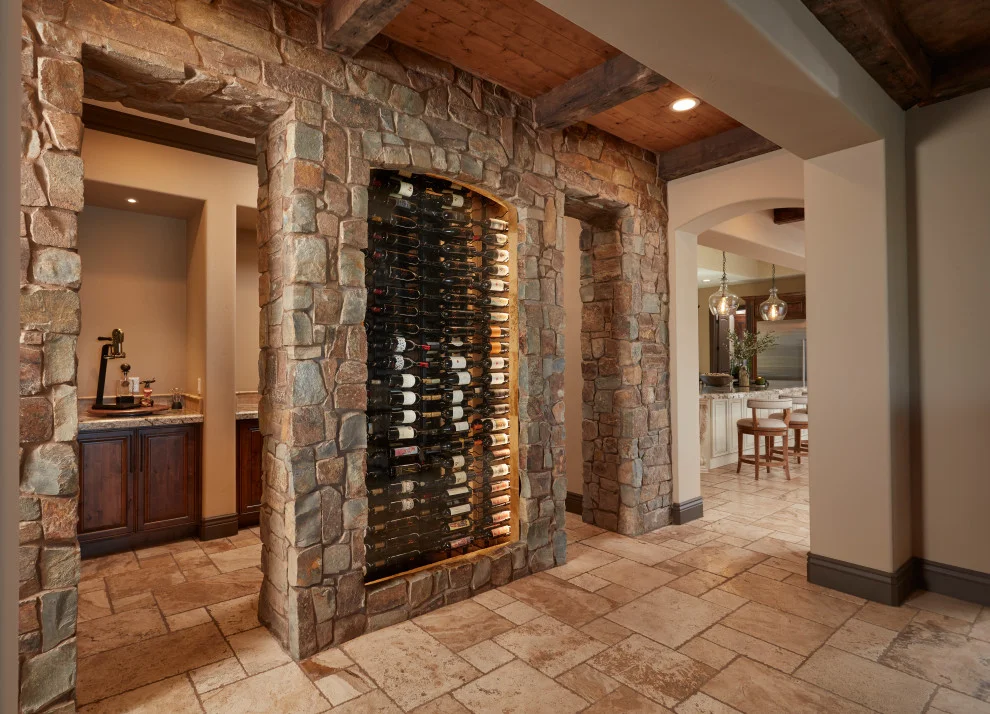 18 Luxurious Mediterranean-Style Wine Cellar Ideas for Your Luxury Mansion
18 Luxurious Mediterranean-Style Wine Cellar Ideas for Your Luxury Mansion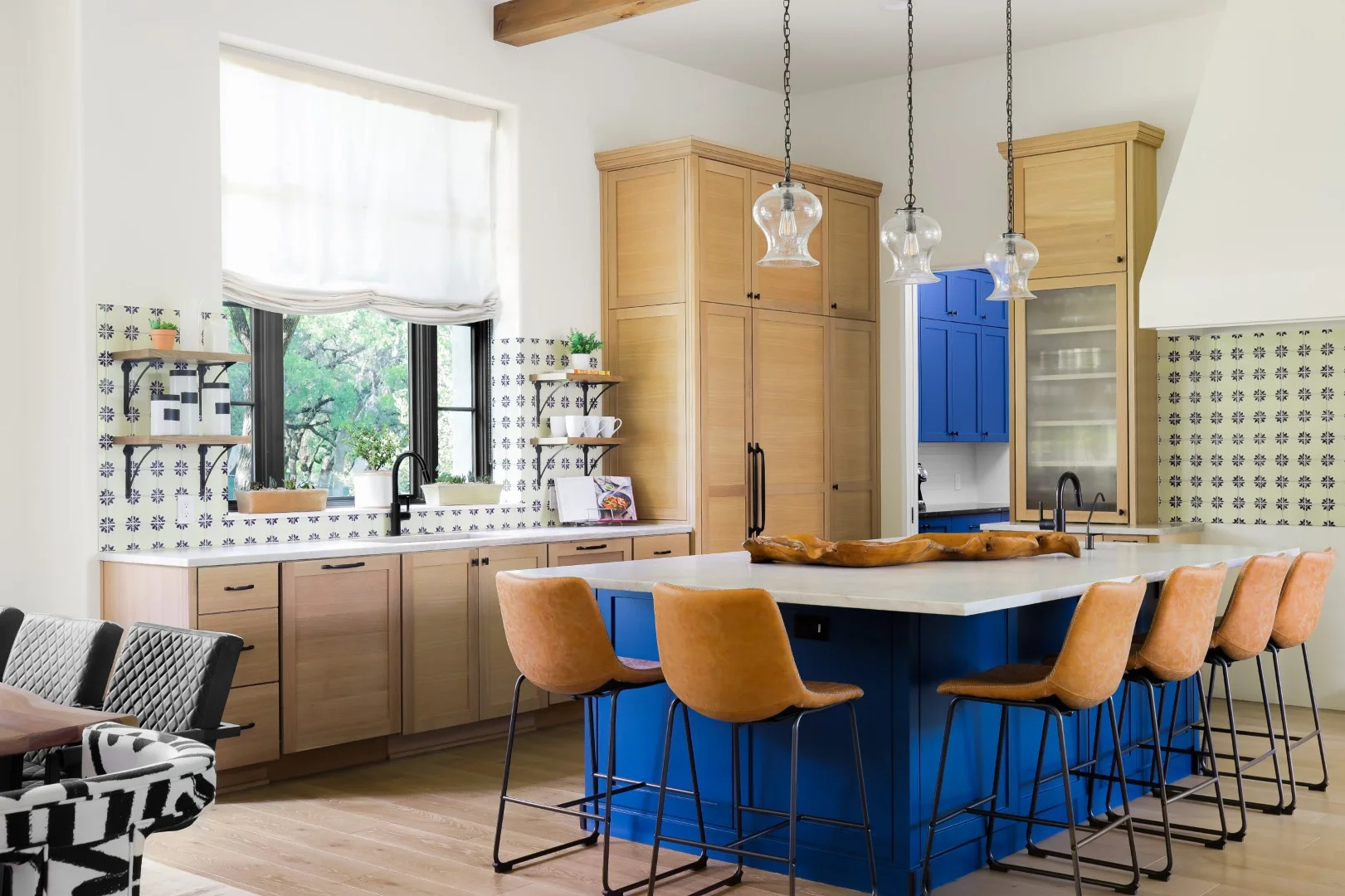 18 Luxurious Mediterranean Kitchen Ideas with Modern Flair
18 Luxurious Mediterranean Kitchen Ideas with Modern Flair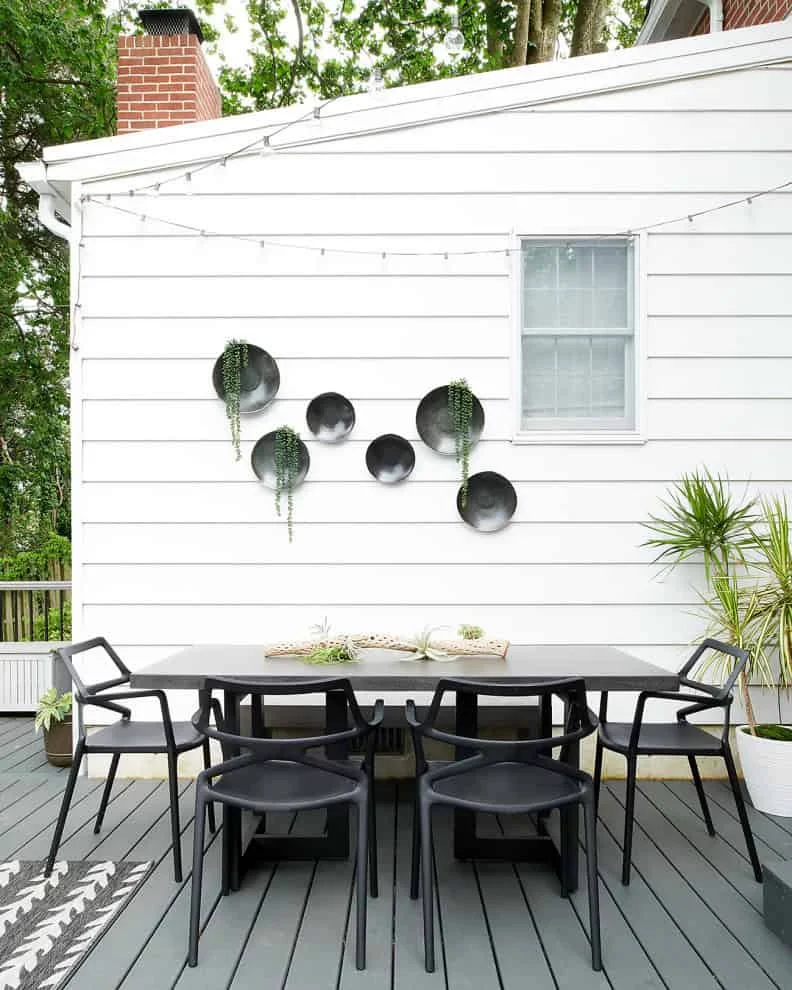 18 Beautiful Eclectic Terrace Projects for Any Garden Space
18 Beautiful Eclectic Terrace Projects for Any Garden Space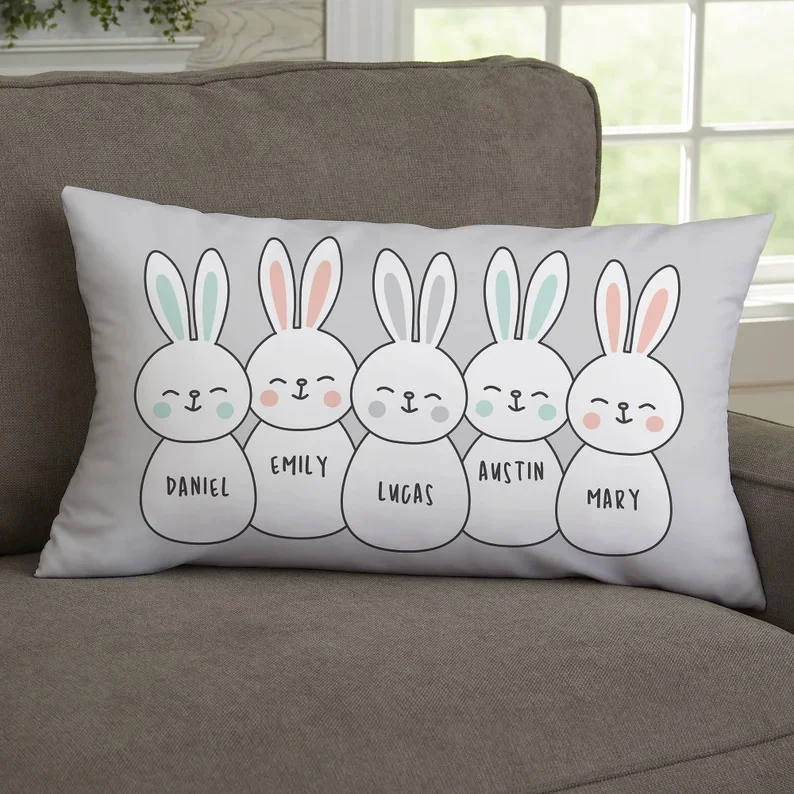 18 Magical Easter Pillow Designs That Will Bring Life to Your Couch
18 Magical Easter Pillow Designs That Will Bring Life to Your Couch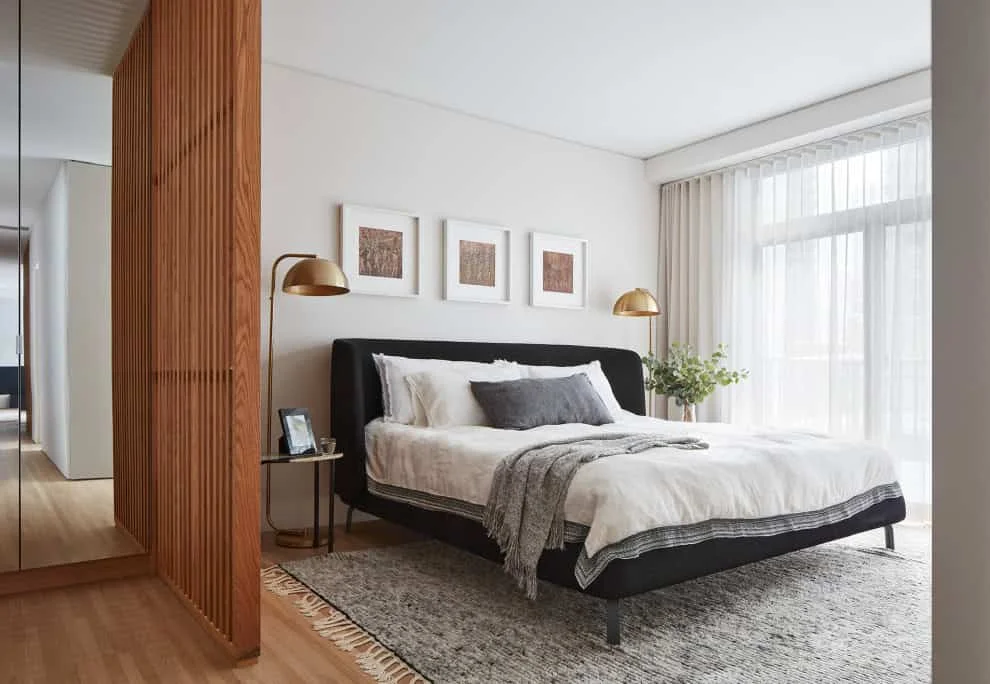 18 Stunning Modern Bedroom Designs You Won't Forget
18 Stunning Modern Bedroom Designs You Won't Forget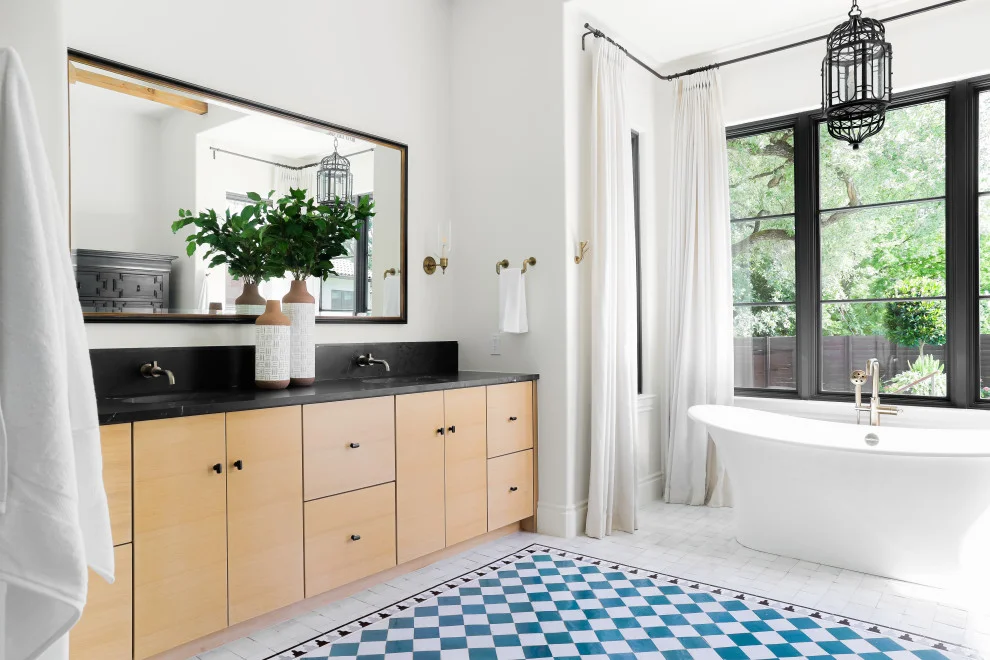 18 Magnificent Eastern Style Designs for Bathroom
18 Magnificent Eastern Style Designs for Bathroom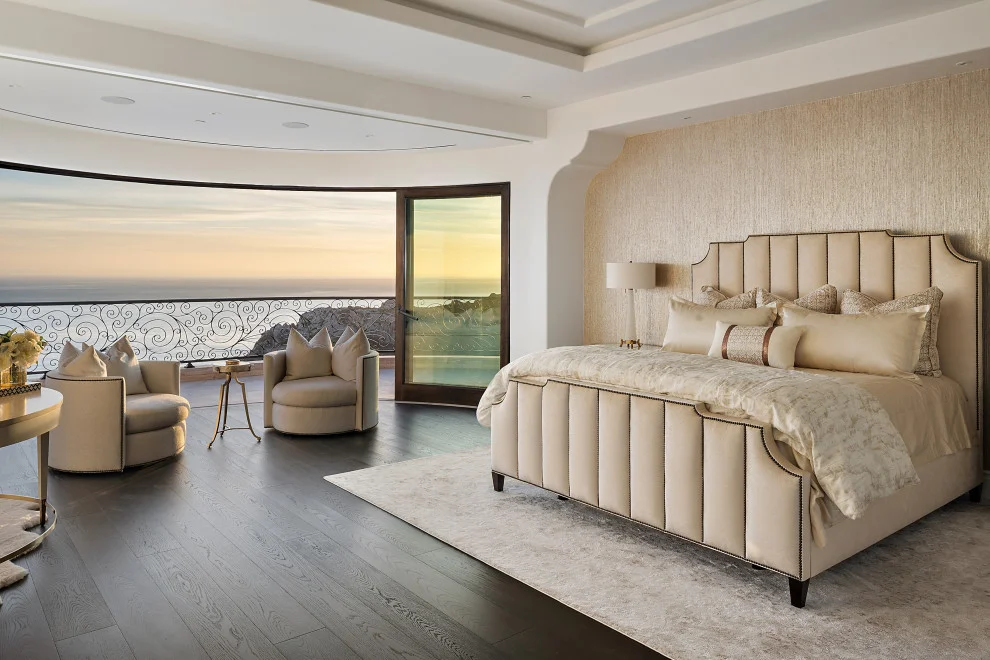 18 Majestic Mediterranean Bedroom Interiors That Will Amaze You
18 Majestic Mediterranean Bedroom Interiors That Will Amaze You