There can be your advertisement
300x150
Houses with Two Rows in Goeblange by Metaform Architects in Luxembourg
Project: Houses with Two Rows in GoeblangeArchitects: Metaform ArchitectsLocation: Goeblange, Commune of Kehl, LuxembourgArea: 3,444 sq ft Photos: Steve Troes Fotodesign
Houses with Two Rows in Goeblange by Metaform Architects
Metaform Architects developed the design for houses with two rows in Goeblange. As suggested by its name, this housing project is located in the village of Goeblange within the commune of Kehl, Luxembourg. This stunning modern home offers just under 3500 square feet of minimalist living spaces facing a beautiful pool.
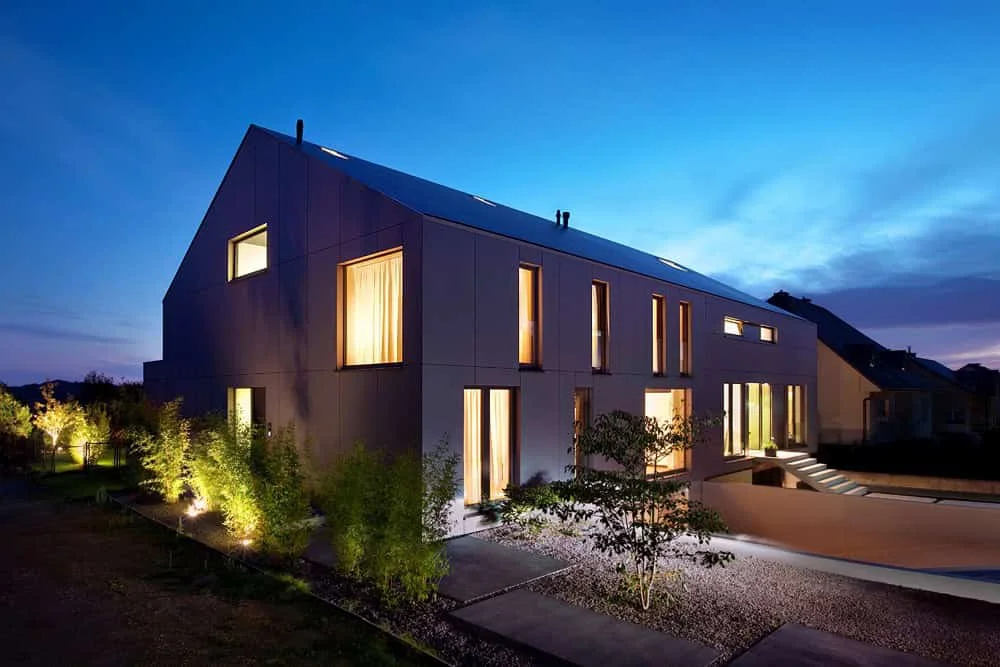
The sloped roof design was prioritized to allow natural light into the first floor, despite the wide span of the house (15 meters).
Sunlight enters the home through several roof windows. The transparent glass surface allows light to reach the first floor and enlivens the central space throughout the day.
Large windows (up to 3m x 10) emphasize the connection with light and openness toward the surrounding environment.
As a sloped roof is required, the pitched roof is covered with the same material as the facade to give both houses a monolithic appearance.
–Metaform Architects
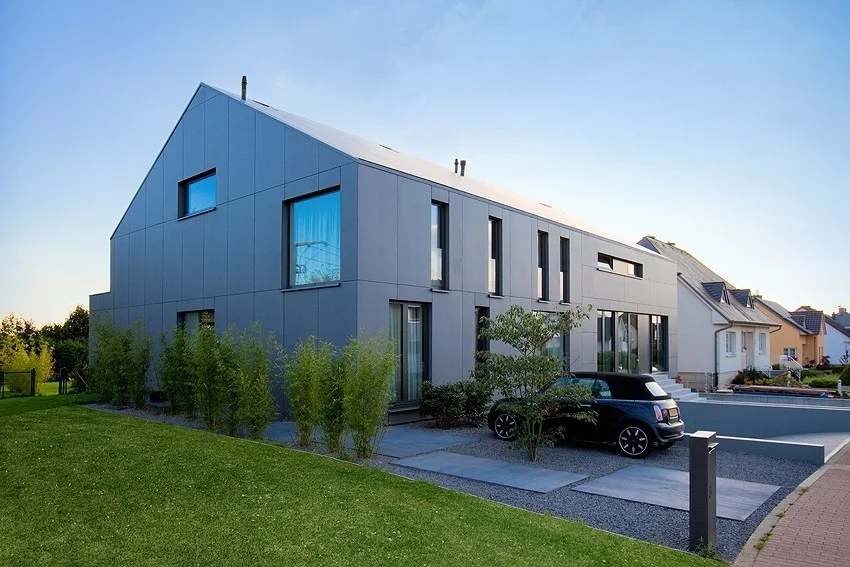
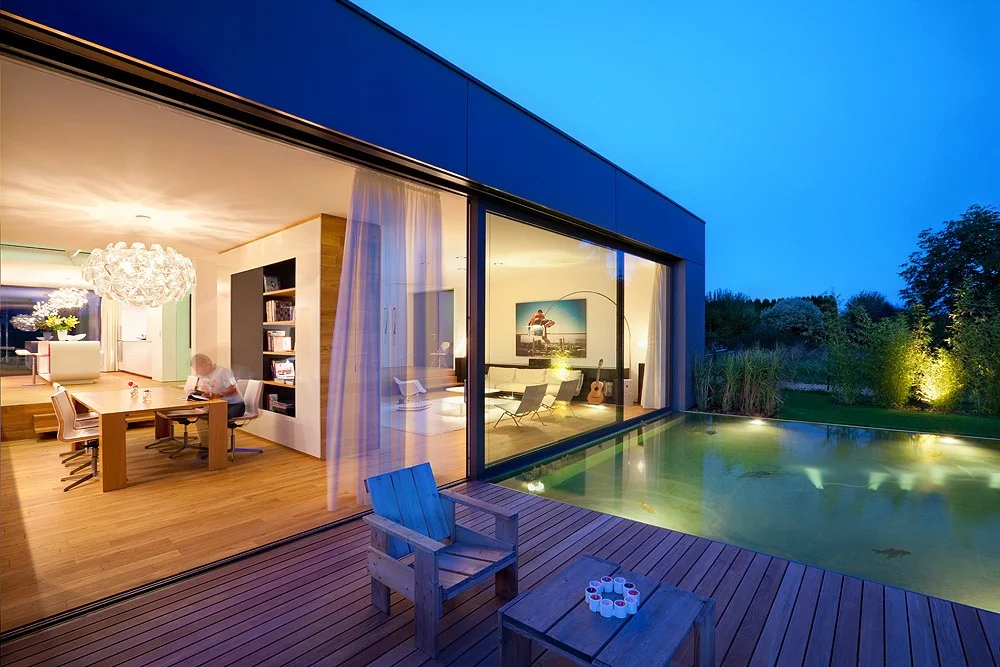
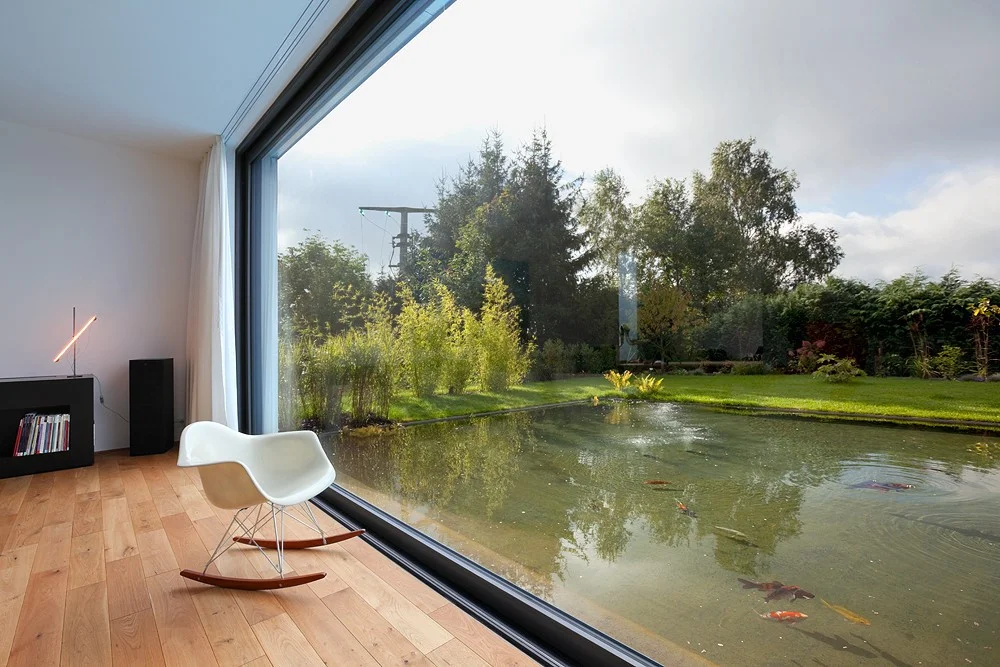
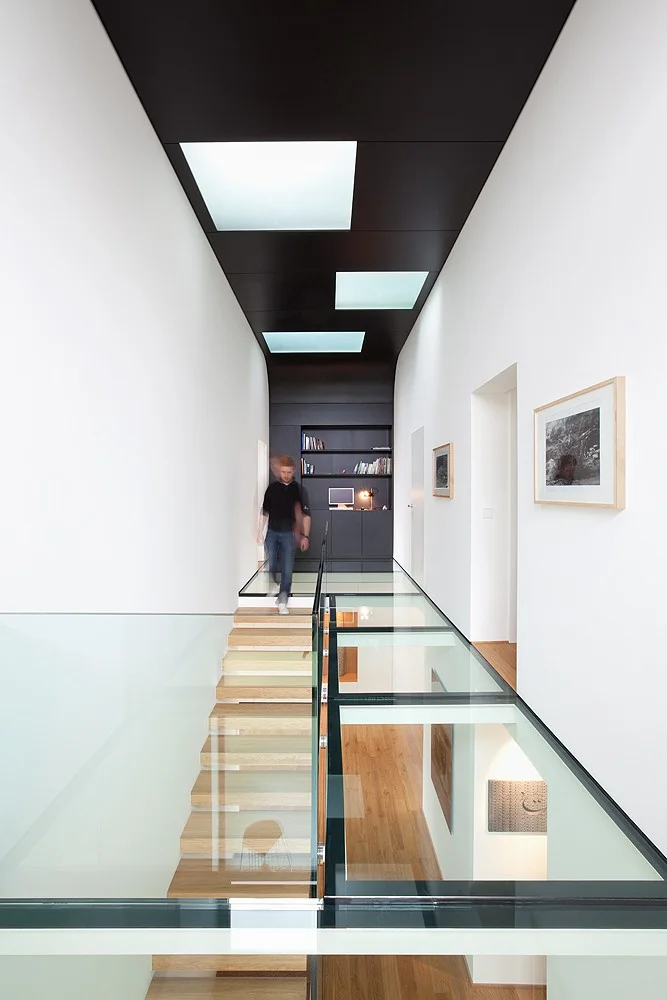
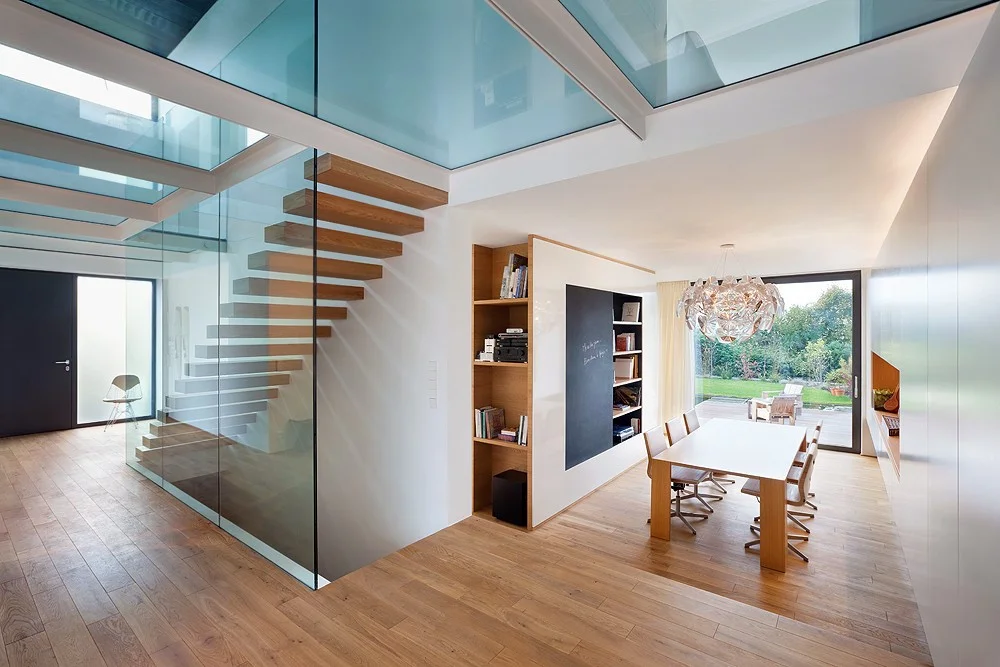
More articles:
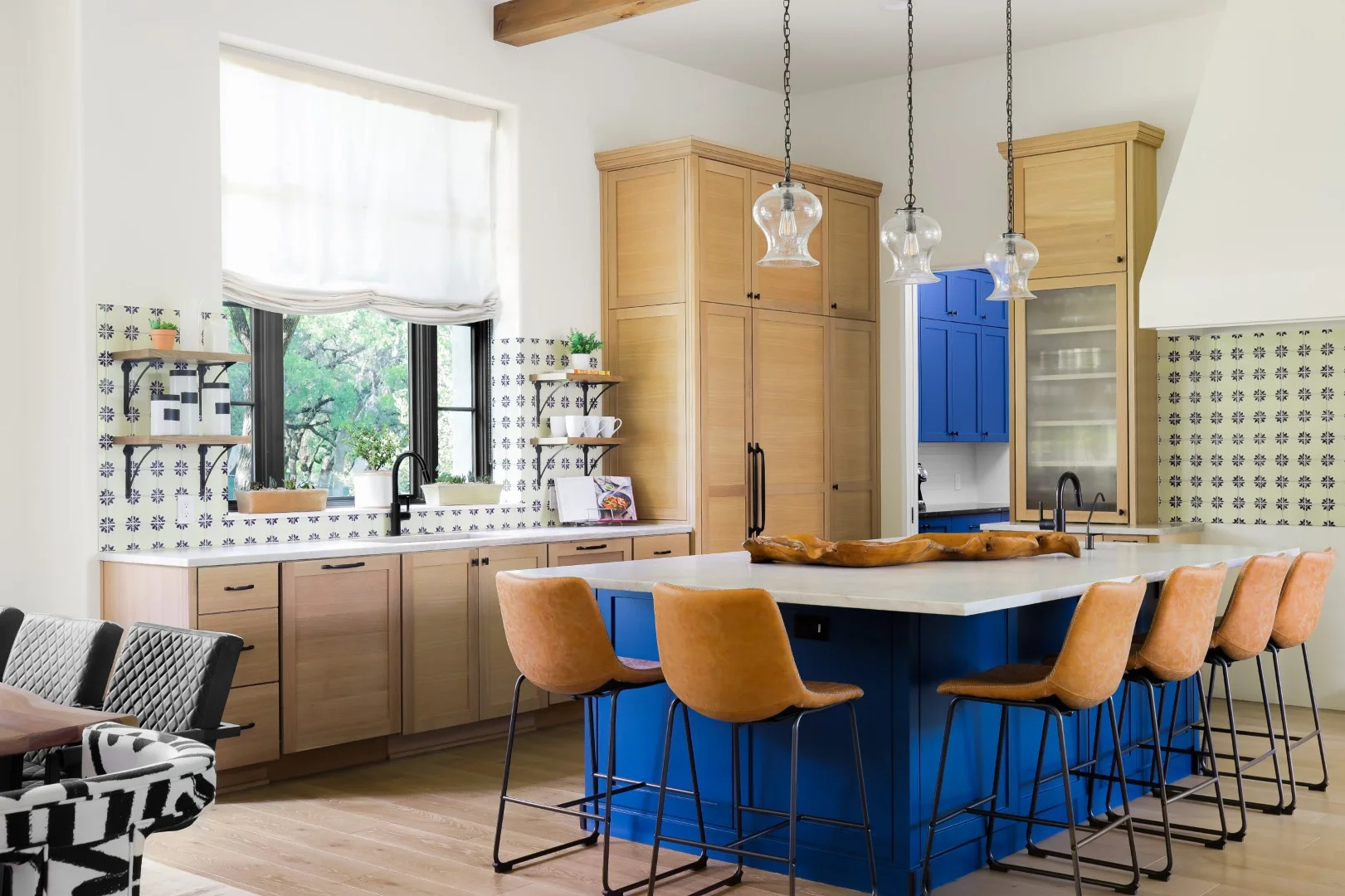 18 Luxurious Mediterranean Kitchen Ideas with Modern Flair
18 Luxurious Mediterranean Kitchen Ideas with Modern Flair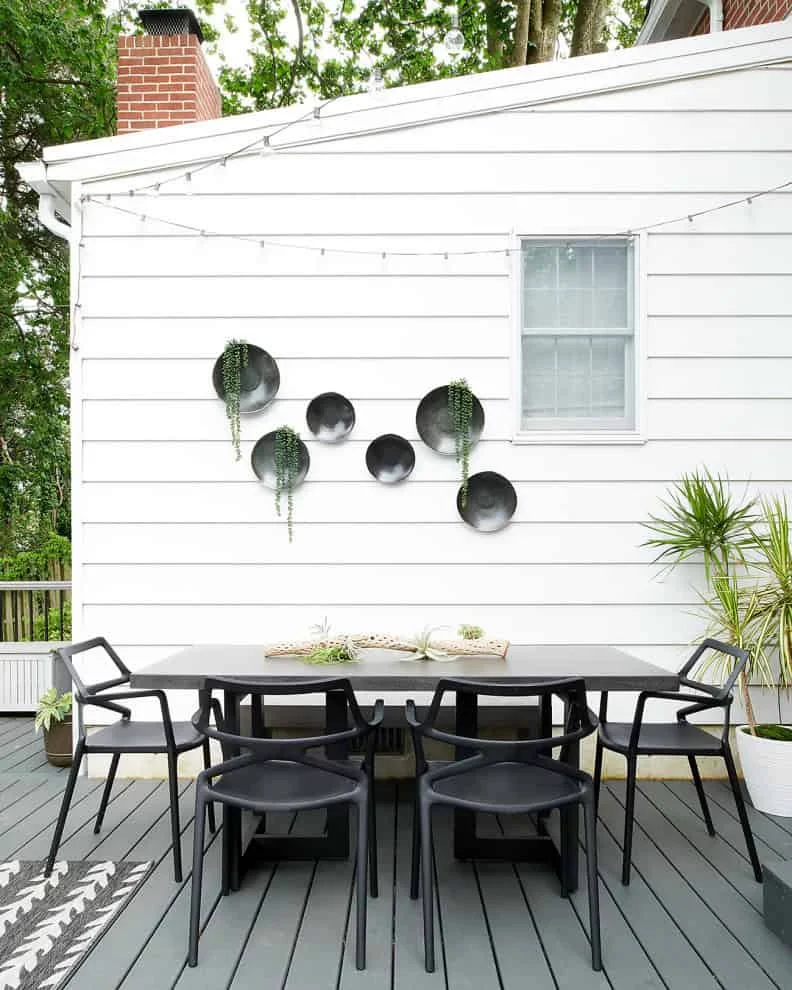 18 Beautiful Eclectic Terrace Projects for Any Garden Space
18 Beautiful Eclectic Terrace Projects for Any Garden Space 18 Magical Easter Pillow Designs That Will Bring Life to Your Couch
18 Magical Easter Pillow Designs That Will Bring Life to Your Couch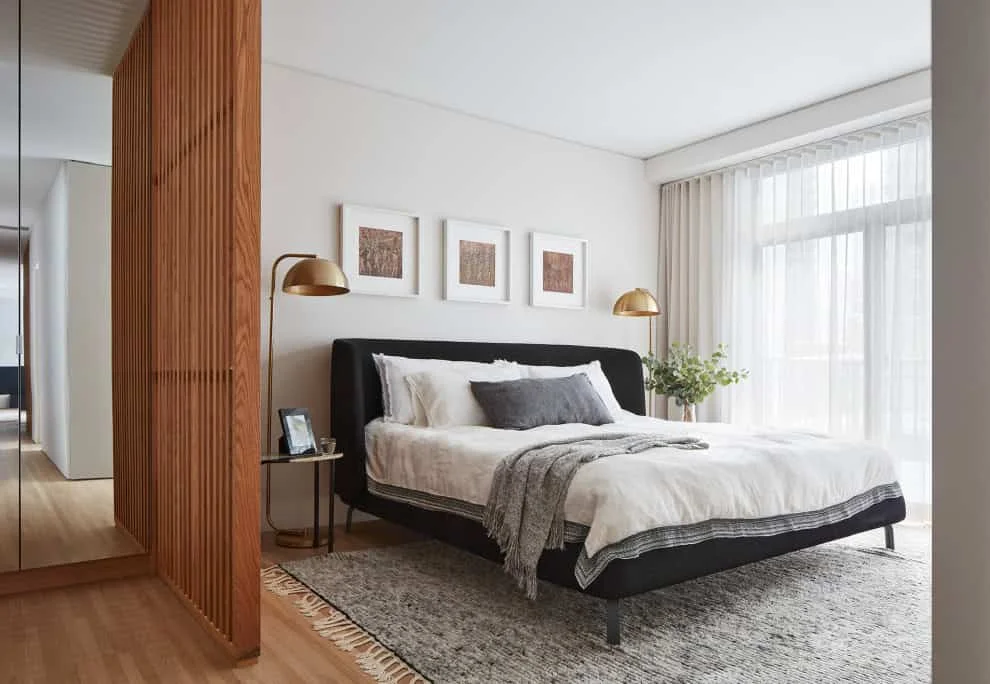 18 Stunning Modern Bedroom Designs You Won't Forget
18 Stunning Modern Bedroom Designs You Won't Forget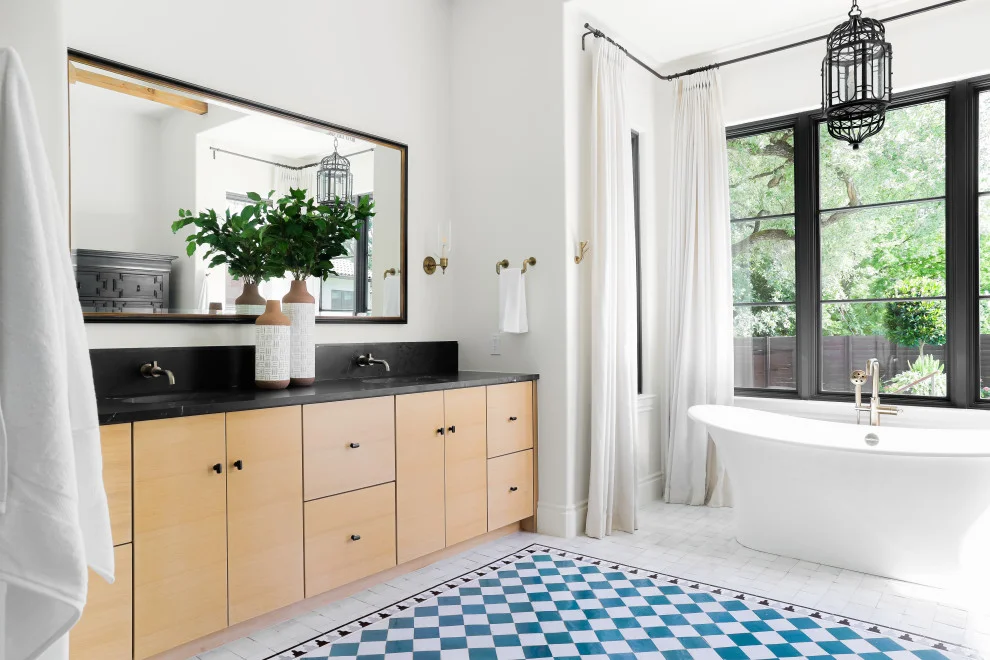 18 Magnificent Eastern Style Designs for Bathroom
18 Magnificent Eastern Style Designs for Bathroom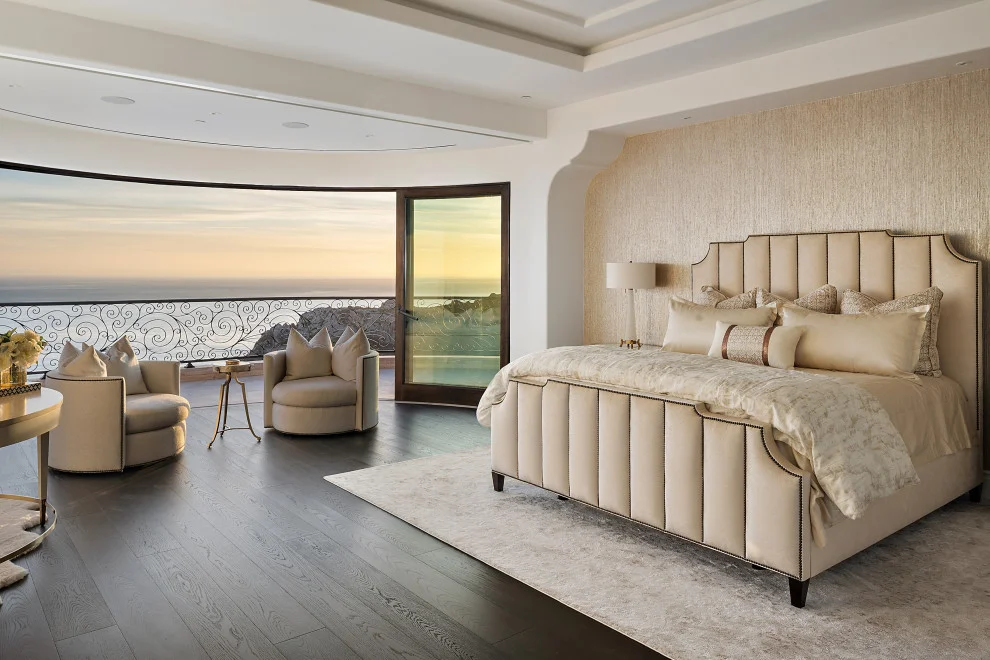 18 Majestic Mediterranean Bedroom Interiors That Will Amaze You
18 Majestic Mediterranean Bedroom Interiors That Will Amaze You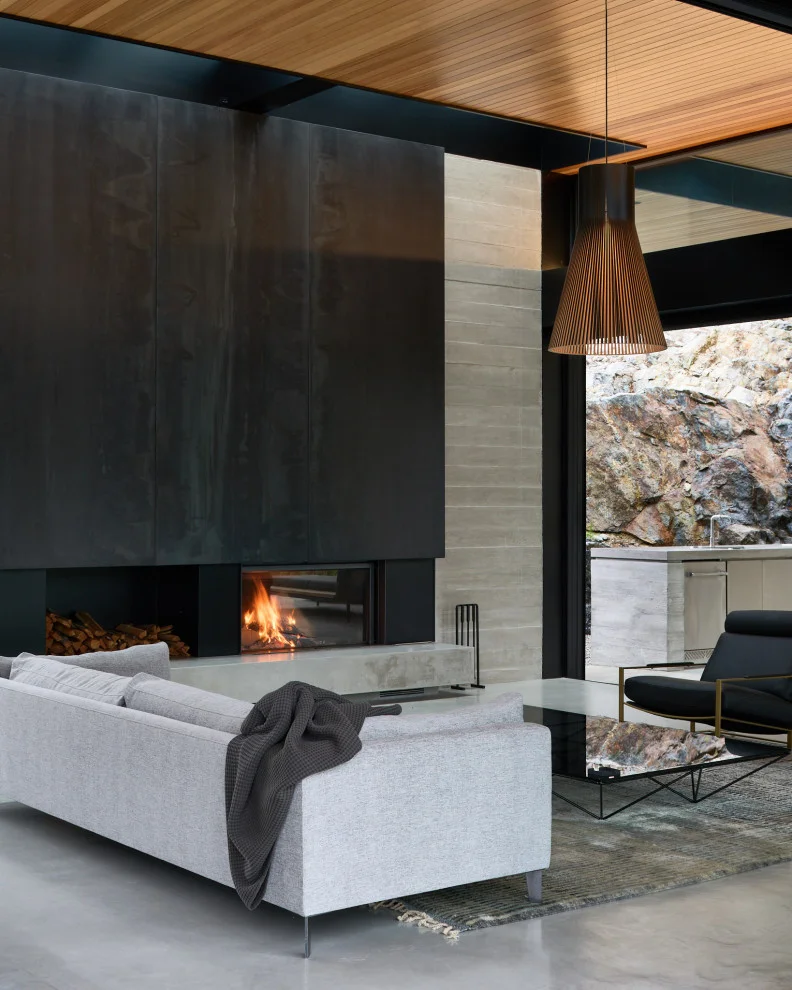 18 Amazing Modern Living Room Designs That Will Make You Fall in Love
18 Amazing Modern Living Room Designs That Will Make You Fall in Love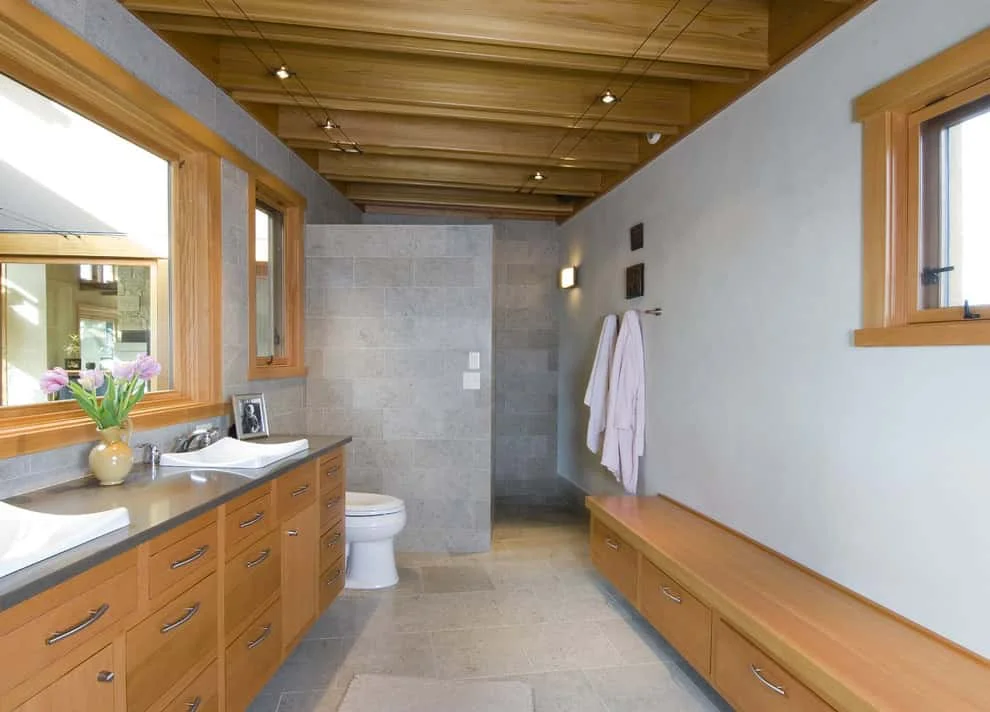 18 Stunning Modern Bathrooms That Will Blind You
18 Stunning Modern Bathrooms That Will Blind You