There can be your advertisement
300x150
11CK House by ONG&ONG in Katong District, Singapore
Project: 11CK House
Architects: ONG&ONG
Location: Katong District, Singapore
Area: 3,100 sq ft
Year: 2021
Photographs: ONG&ONG
11CK House by ONG&ONG
Located in the central part of Katong District, the 11CK House is a renovation project that aligns with the area's architectural heritage along Singapore's eastern coast. The clients were particularly drawn to the shophouse typology due to its multi-level structure and high spatial adaptability. Considering that working from home has become the new norm, such a layout proved highly effective. Owners were able to create distinct work zones while eliminating potential distractions.
Architects had to work within the specifications set by Singapore's Urban Redevelopment Authority (URA), which required preserving roof trusses, ventilation openings and other key architectural features. This posed challenges for the design team attempting to bring light and air into the long interior space.
The solution was a dramatic spiral staircase connecting all three levels and serving as a grid instead of balustrades. A circular skylight was installed at the top of the staircase to allow natural light, while another on the flat roof illuminates the family room. Natural light for the children's bedroom enters through small windows along the perimeter of the projecting roof.
The second challenge was connecting the main building with the rear extension, which designers solved by introducing a 45-degree roof rotation that allowed placing a door opening under the eaves and leading to an open terrace extending into the office and assistant's room.
Owners especially appreciated craftsmanship and artistry. Therefore, all tiles and their patterns throughout the home—including those in the pool, kitchen backsplash, and bathrooms—reflect a handmade aesthetic. Particular attention was paid to how tiles were cut and arranged to form parquet patterns, chessboard layouts, and other attractive compositions.
The kitchen was designed as the heart of the home with peach-blue facades harmonizing with the pool just beyond the house, creating a pleasant visual connection between interior and exterior spaces.
- Project description and images provided by ONG&ONG
More articles:
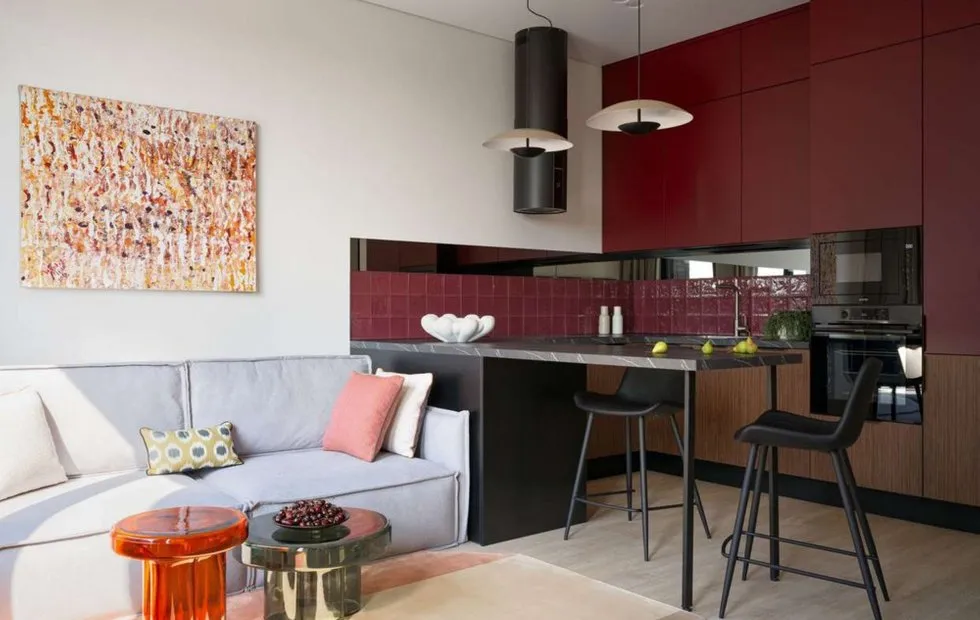 Housing Type Comparison: Which Is More Comfortable to Live In?
Housing Type Comparison: Which Is More Comfortable to Live In?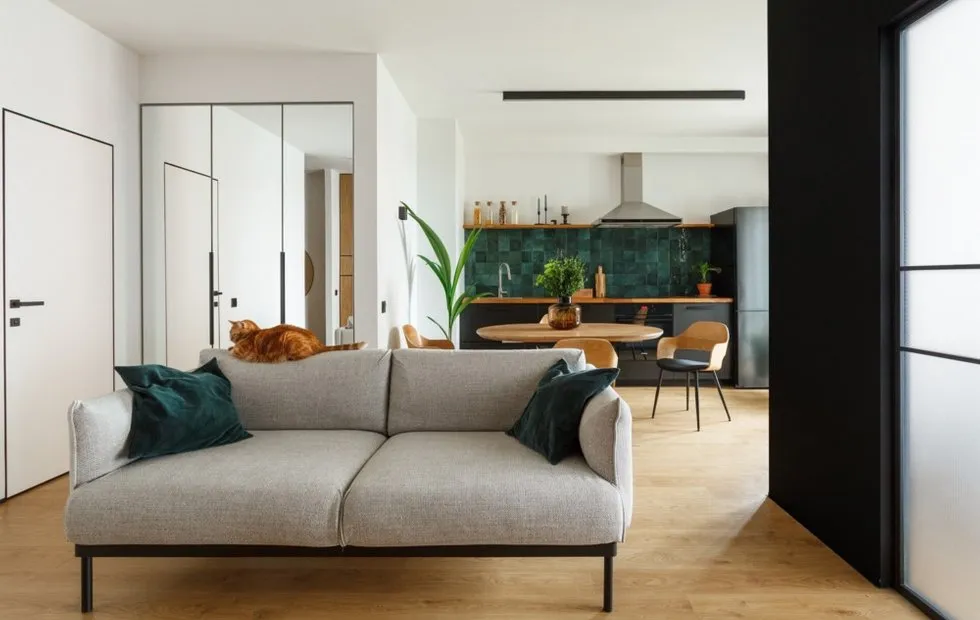 Neighbors Above Flooded the Apartment — Insurance Rejected Claim: Lawyers Explain the Loop Hole
Neighbors Above Flooded the Apartment — Insurance Rejected Claim: Lawyers Explain the Loop Hole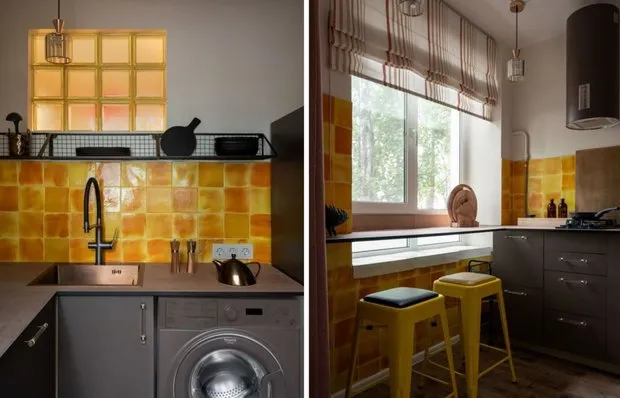 Kitchen Design 6 m² in a Khrushchyovka with Painted Appliances and Glass Blocks
Kitchen Design 6 m² in a Khrushchyovka with Painted Appliances and Glass Blocks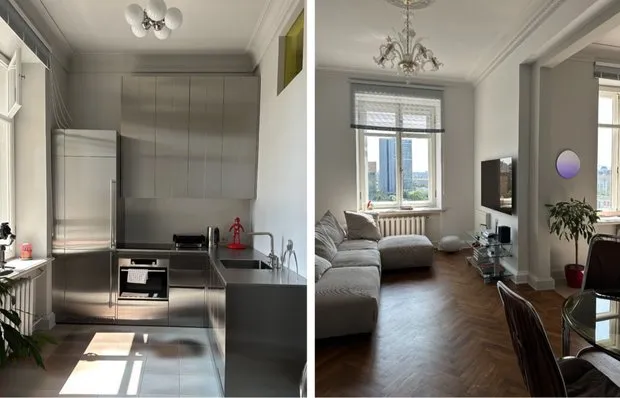 Creative and Bold Solutions in a 64 m² Stalin-era 2-Room Apartment
Creative and Bold Solutions in a 64 m² Stalin-era 2-Room Apartment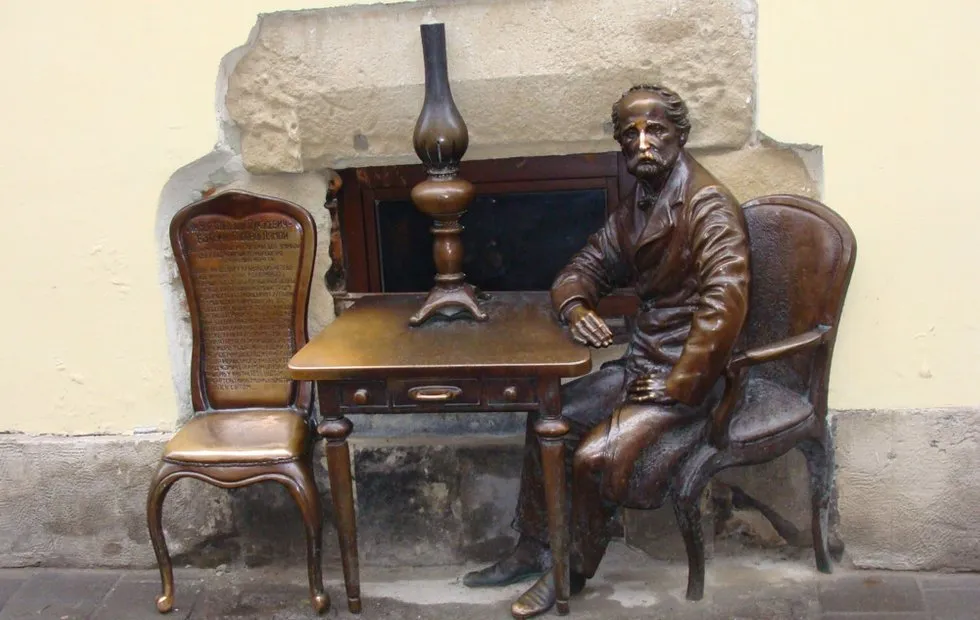 How Humanity Conquered Darkness: From Campfire to Smart Light Bulb
How Humanity Conquered Darkness: From Campfire to Smart Light Bulb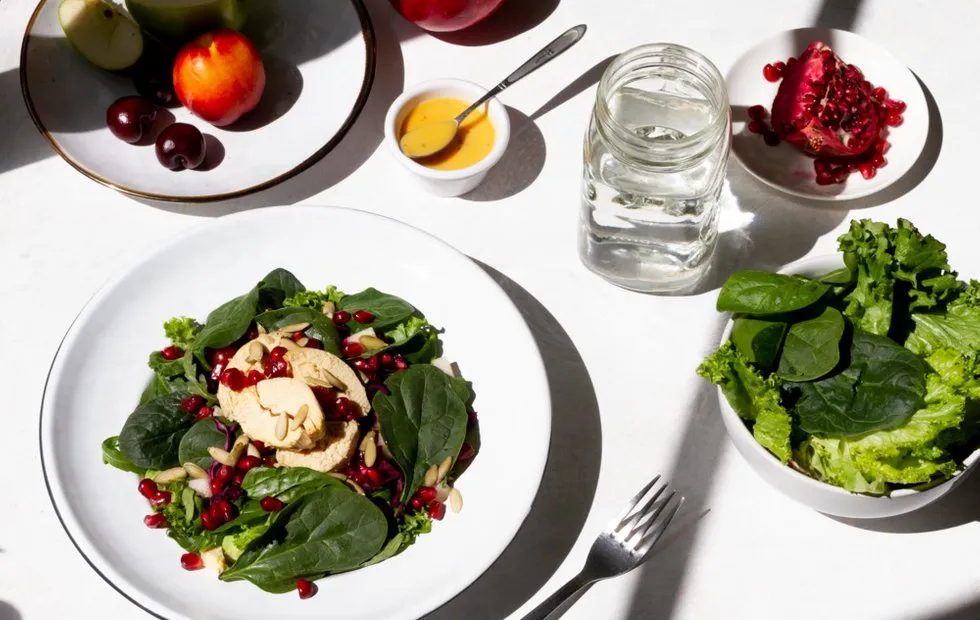 Why Salads Can Make You Gain Weight: Analyzing Popular Recipes
Why Salads Can Make You Gain Weight: Analyzing Popular Recipes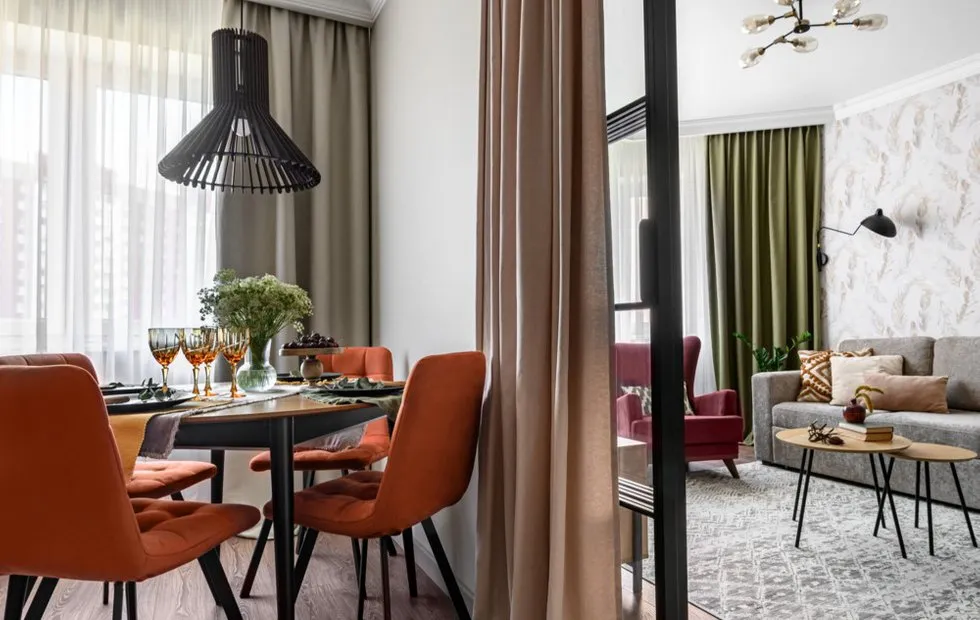 How to Make Your Apartment Warmer Without Radiators: 7 Working Methods
How to Make Your Apartment Warmer Without Radiators: 7 Working Methods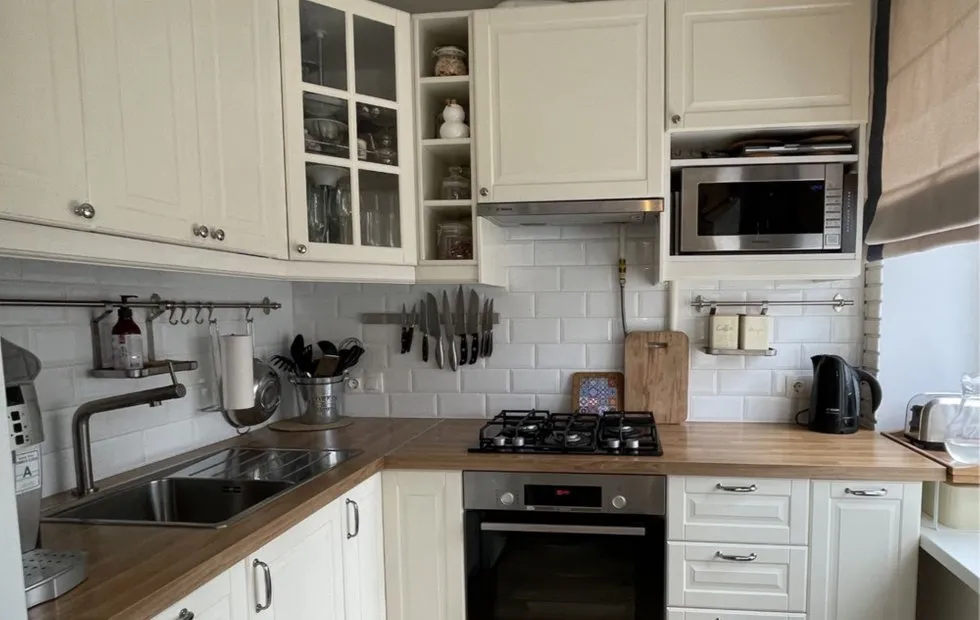 Brezhnevka vs. Khrushchevka: which layout is more convenient for living
Brezhnevka vs. Khrushchevka: which layout is more convenient for living