There can be your advertisement
300x150
105DW House by ONG&ONG in Singapore
Project: 105DW House
Architects: ONG&ONG
Location: Singapore
Year: 2021
Photos: ONG&ONG
105DW House by ONG&ONG
Built on a flat but elongated site in the eastern region of Singapore, the 105DW House presented several challenges for the architectural team. The rear facade facing southwest meant that any windows on the façade would require some form of sea breeze to reflect the intense afternoon sun. To overcome this, designers placed the pool and fencipani at the center of the house, creating a stylish inner courtyard as the main focal point and effectively turning the view inward. The pool features a bridge connecting the living room with the dining area, along with separate dry and wet kitchens and service areas at the back.
Originally a semi-family home from the 1960s, the plot was wide enough to build an entirely separate structure. This allowed for a rich garden composition around the perimeter of the plot, providing owners with a certain degree of privacy while large floor-to-ceiling windows in the living spaces on the first floor give a sense of sanctuary within a garden setting where large parties can be enjoyed. The feeling of lightness and airiness is apparent from the moment you enter the house due to excellent airflow inside. Order and symmetry are also important in design, with key furniture items arranged along the central axis and surrounded by doors on both sides.
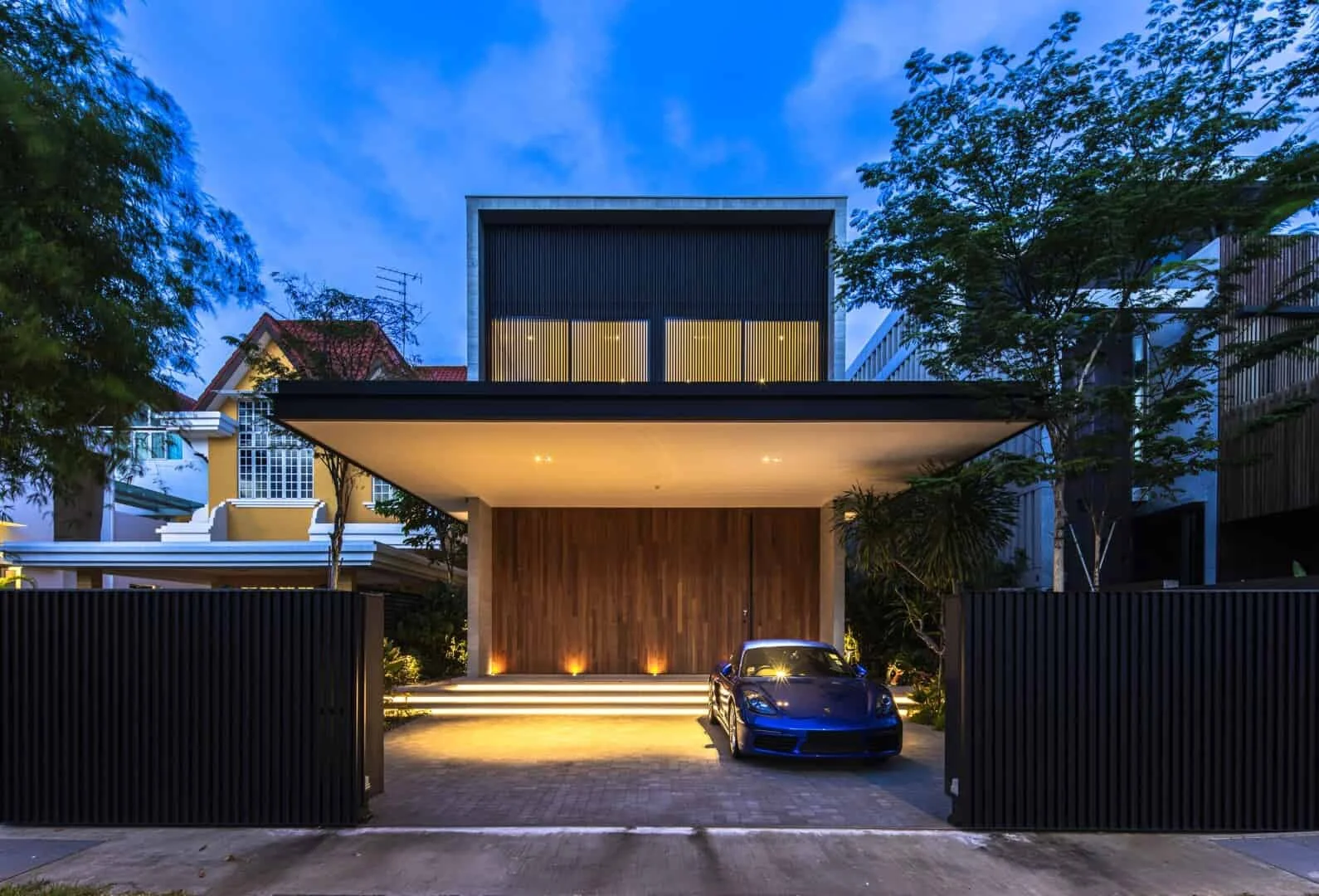
On the first level, white marble floors perfectly contrast with matte black steel frames and columns. The bathroom features Gessi fixtures in a customized matte black nickel finish, adding refined elegance to the dark Calacutta marble tiles. Some walls are left in a raw concrete style, with exposed concrete covered by a special SKK finishing paint that retains the texture of wooden formwork.
As you climb the stairs, the floor changes to brown wood planks indicating a transition into more private areas of the house. The second floor has a spacious guest bedroom and bathroom with a solar tube for natural lighting at the front, along with a hidden sliding door that opens two multi-functional spaces currently used as offices. Behind them is an exquisite glass bridge crossing the inner courtyard to the main bedroom – a double-volume space with a curved ceiling. Behind another pair of hidden doors lies a large walk-in closet with Phoenix furniture and glass roof, plus the main bathroom with double sinks.
The third floor contains another bedroom with its own terrace, perfectly suited for enjoying warm evening breezes.
The house was built over two years, from planning through construction. It includes automated blinds, lighting, sound systems and security systems.
- Project description and images provided by ONG&ONG
More articles:
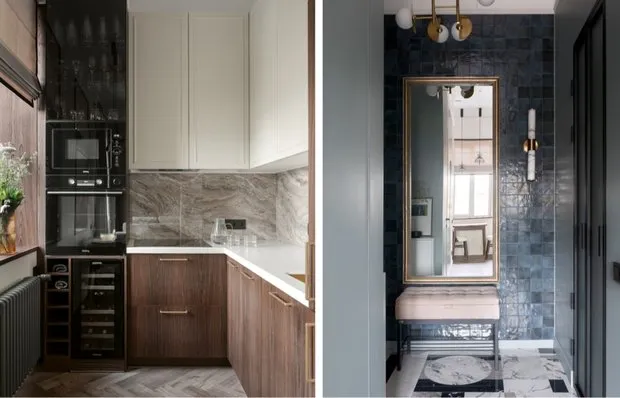 7 Cool Ideas Snatched from a Moscow Studio Apartment 46 m²
7 Cool Ideas Snatched from a Moscow Studio Apartment 46 m²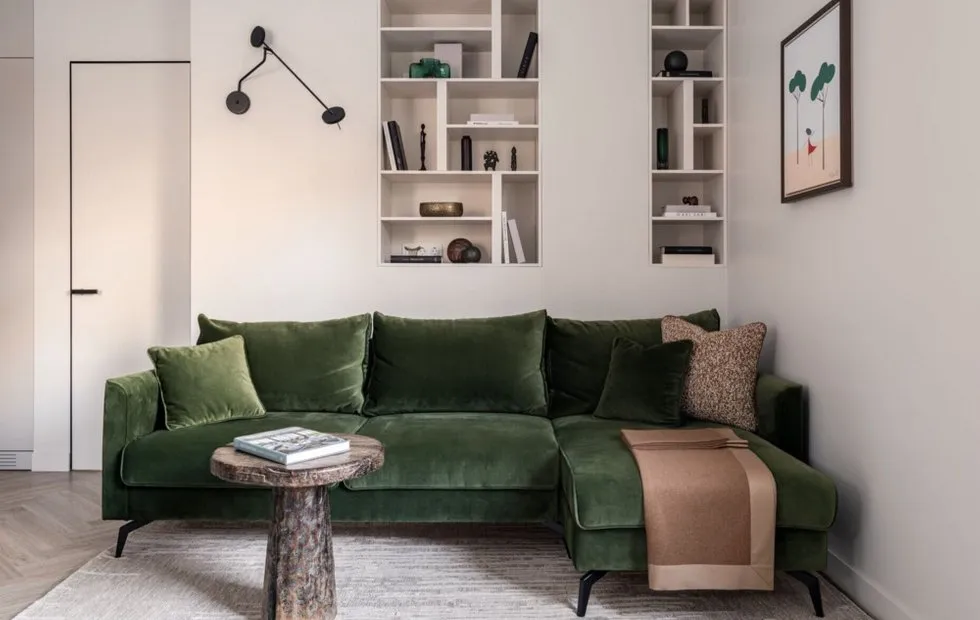 Five Things in Your Apartment That Reveal Bad Taste
Five Things in Your Apartment That Reveal Bad Taste Why Dietitians Ban Counting Calories: A New Approach to Weight Loss
Why Dietitians Ban Counting Calories: A New Approach to Weight Loss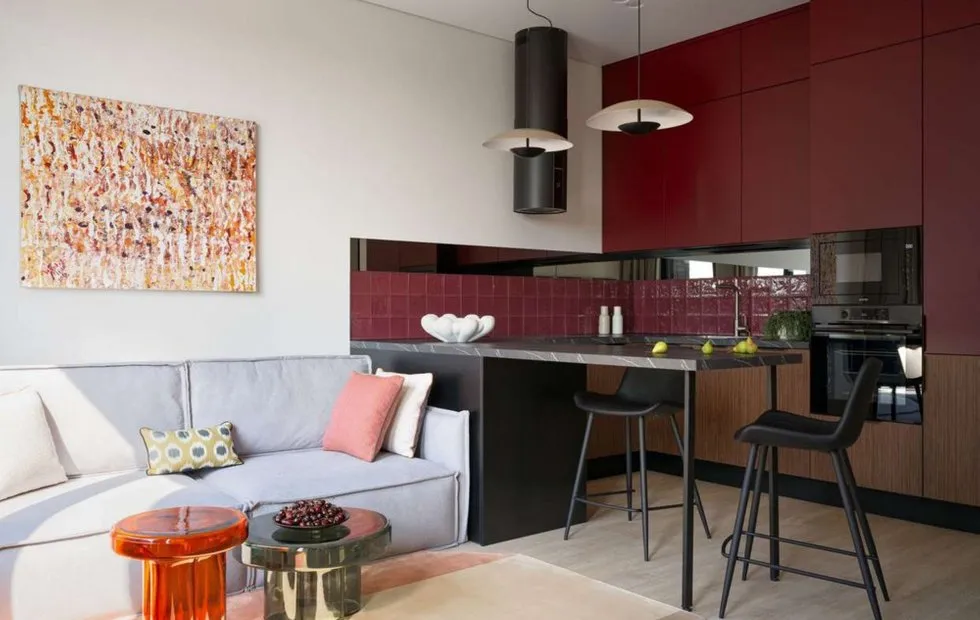 Housing Type Comparison: Which Is More Comfortable to Live In?
Housing Type Comparison: Which Is More Comfortable to Live In?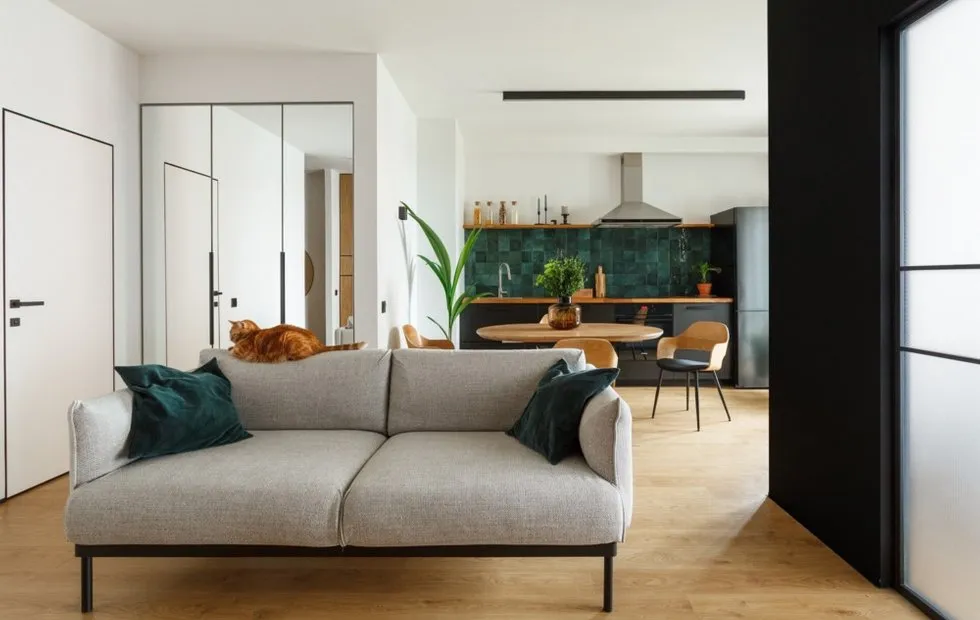 Neighbors Above Flooded the Apartment — Insurance Rejected Claim: Lawyers Explain the Loop Hole
Neighbors Above Flooded the Apartment — Insurance Rejected Claim: Lawyers Explain the Loop Hole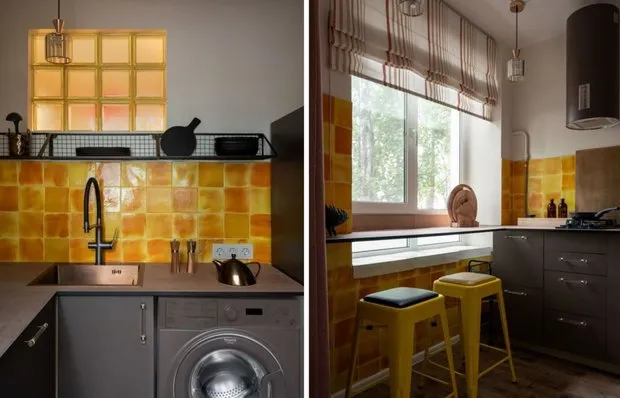 Kitchen Design 6 m² in a Khrushchyovka with Painted Appliances and Glass Blocks
Kitchen Design 6 m² in a Khrushchyovka with Painted Appliances and Glass Blocks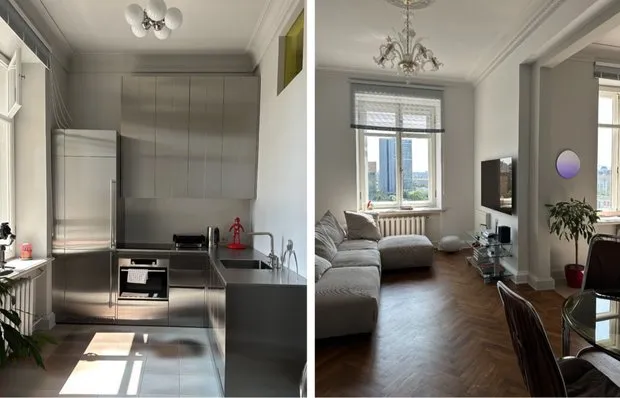 Creative and Bold Solutions in a 64 m² Stalin-era 2-Room Apartment
Creative and Bold Solutions in a 64 m² Stalin-era 2-Room Apartment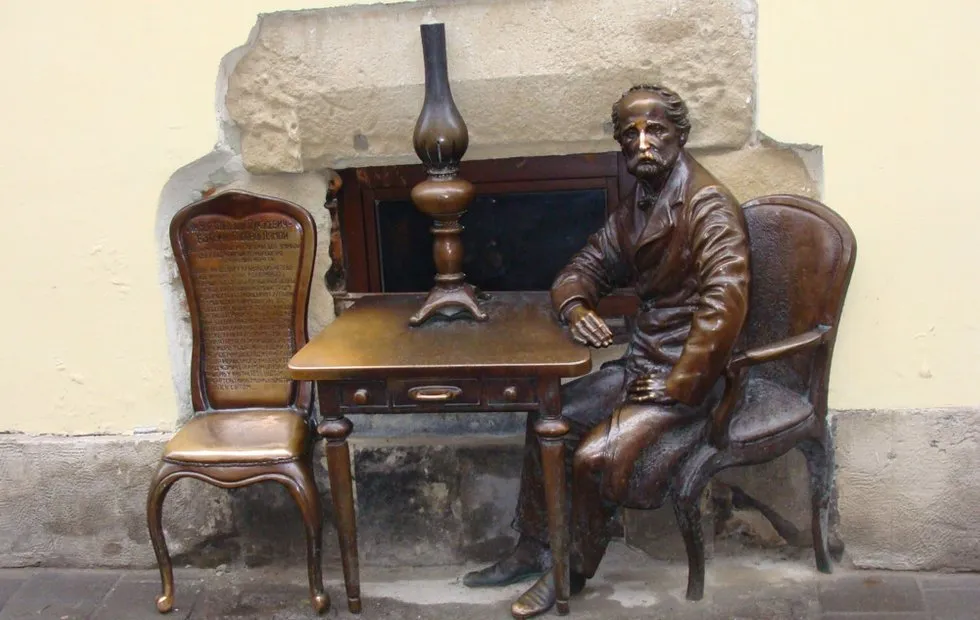 How Humanity Conquered Darkness: From Campfire to Smart Light Bulb
How Humanity Conquered Darkness: From Campfire to Smart Light Bulb