There can be your advertisement
300x150
10 Fold House by Timmins + Whyte Architects in Abbotsford, Australia
Project: 10 Fold House
Architects: Timmins + Whyte Architects
Location: Abbotsford, Melbourne, Victoria, Australia
Year: 2020
Photography: Peter Bennetts
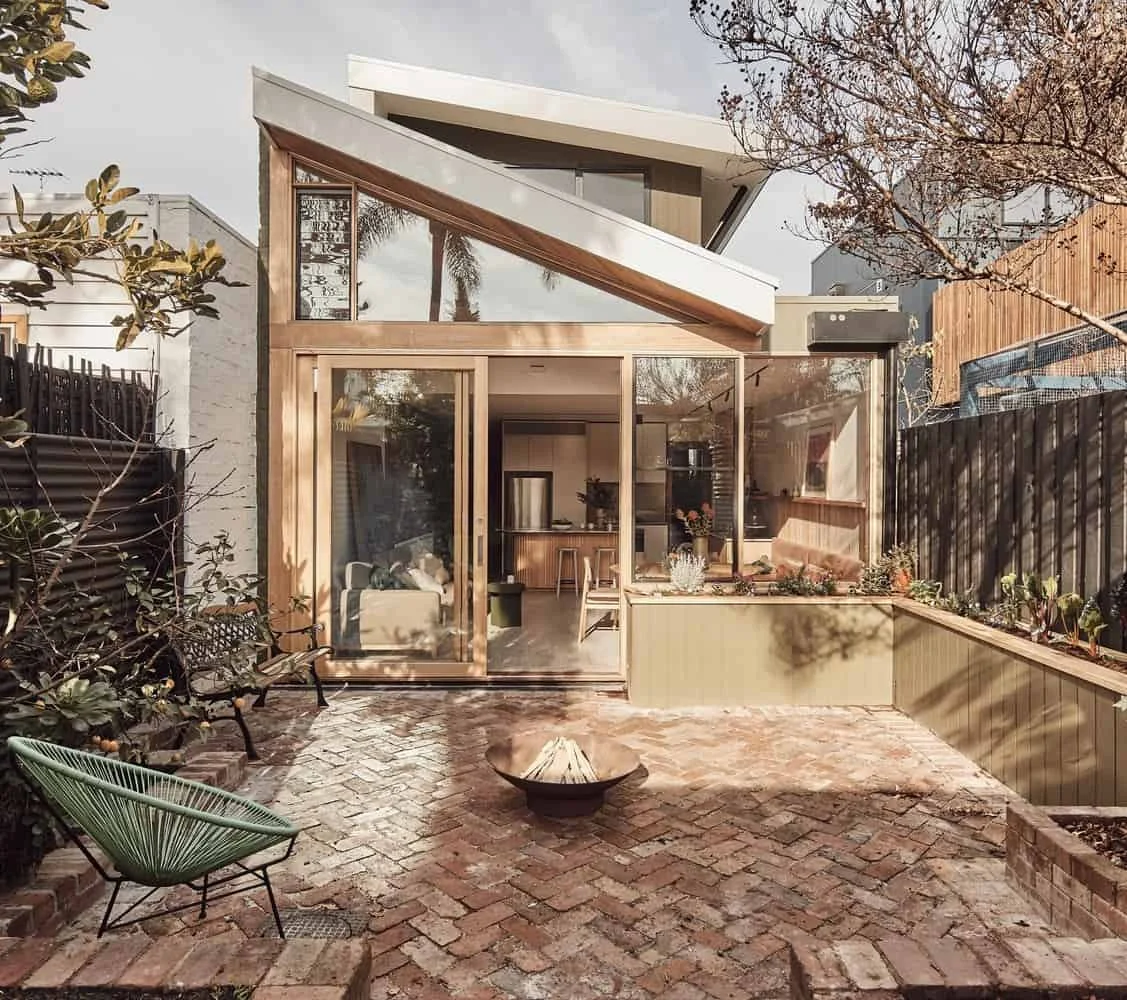
Project: 10 Fold House Architects: Timmins + Whyte Architects Location: Abbotsford, Melbourne, Victoria, Australia Year: 2020 Photography: Peter Bennetts
10 Fold House by Timmins + Whyte Architects
Timmins + Whyte Architects designed a renovation of a single-story Victorian house in Abbotsford—a suburb of Melbourne, Australia. The renovated house gained a modern look with an emphasis on natural lighting.

The original single-story Victorian house was dark and lacked connection to the outside. We used 10 folds in the roof to bring light along the narrow and long structure and plot. The folds minimize the volume facing the neighbor to the east and rise towards a large two-story modern neighbor to the west. The house appears modest from the street with a modern update to the Victorian house, while the two-story section is set back, concealing the bedroom area behind it.
The renovated original room was painted white to match the original house on site and neighboring houses. The two-story "new" sections of the house are cladded and painted green, chosen to match the color of Australian shrubbery vegetation. We chose wooden windows and doors because these are the parts of the building that our clients interact with most often, and wood adds warmth to the palette.
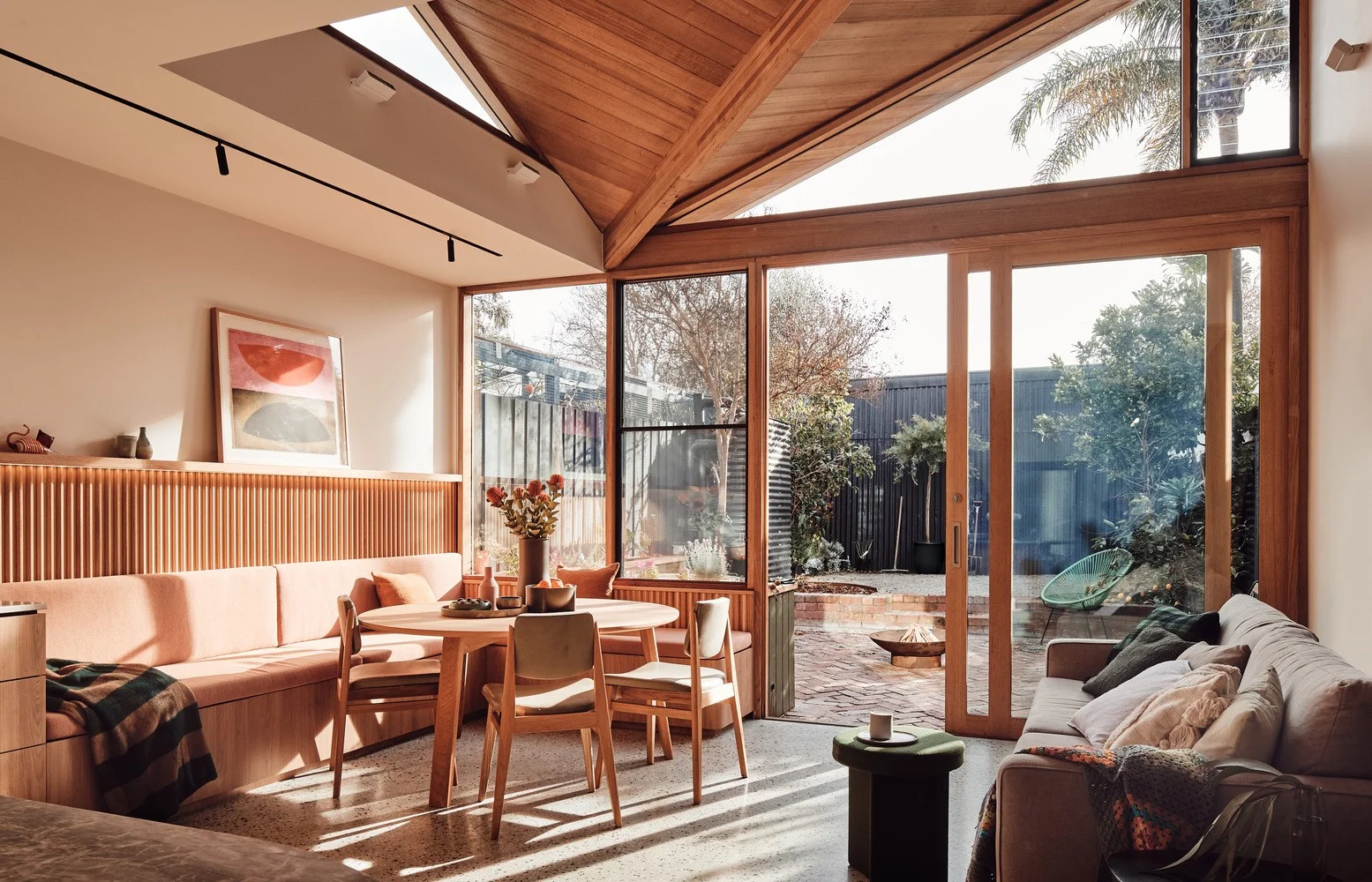
Throughout the space, a sense of expansion and compression is created—from the intimate dining area to the high ceiling hovering over the handmade wall. The restructuring of spaces from the original house means that the kitchen and dining area are now open to the seasonal and edible garden, where neighboring houses are not visible, but their mature trees, including palm and jacaranda, become part of the seasonal experience for our clients. In line with our design philosophy, this is a carefully considered and executed home that enhances the quality of life of our clients tenfold. Construction was made of lightweight framing beams and trusses clad in painted vinyl panels. Roofs are clad in Colorbond metal panels.
On the first floor, the single-story front room serves as a living room, office, and guest bedroom. The laundry and bathroom are located in the center of the plan, while a small service courtyard provides views and airflow from the shower. The garden and northern light are directly accessible from the kitchen and dining area. The ability to relax in this space is also achieved through a sofa and an L-shaped upholstered bench. On the second floor are a second bedroom and two bedrooms for our clients and their teenage daughter.
The house uses passive cooling and ventilation to minimize the use of air conditioning and artificial lighting, and we were told that clients cannot be more satisfied with how it functions. Clients gladly invested in solar panels, water tanks for garden irrigation, and the opportunity to improve wall and roof insulation, which supports a stable temperature in the house throughout all seasons. Opening hatches above the staircase expel hot air in summer, while upper bedrooms receive heat rising from below in winter.
- Timmins + Whyte Architects
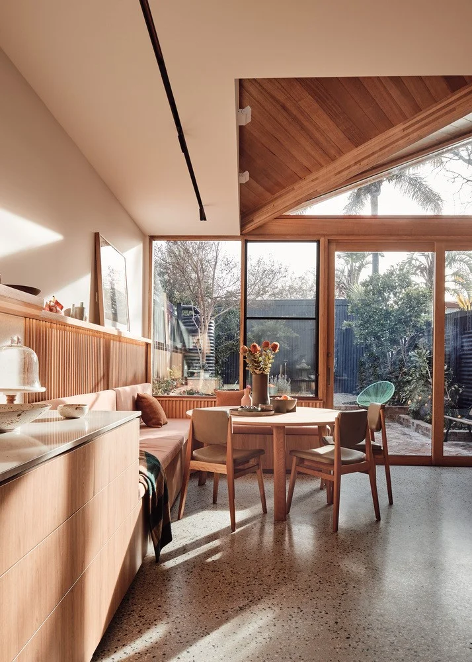
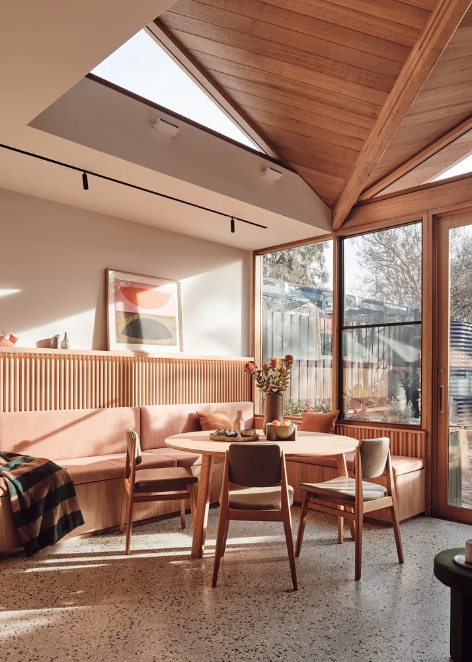
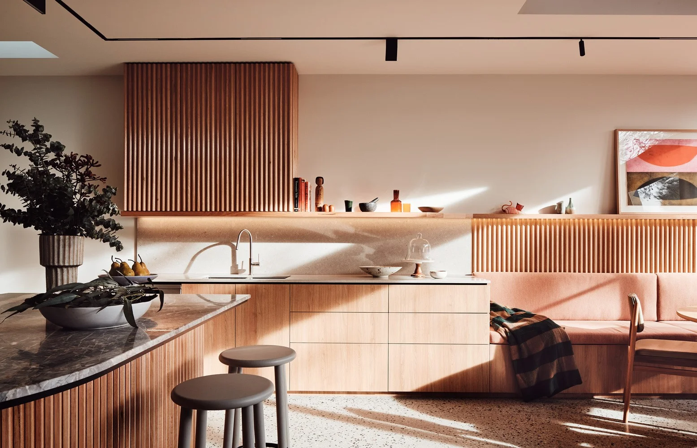
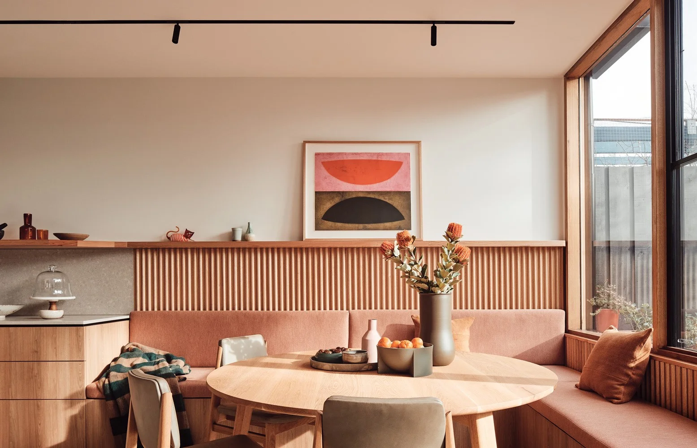
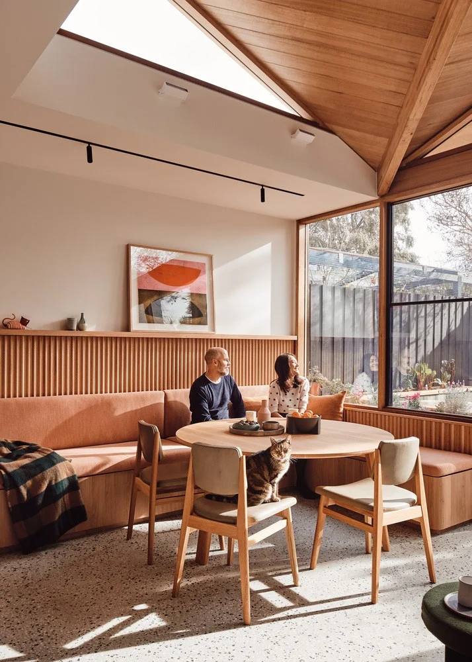
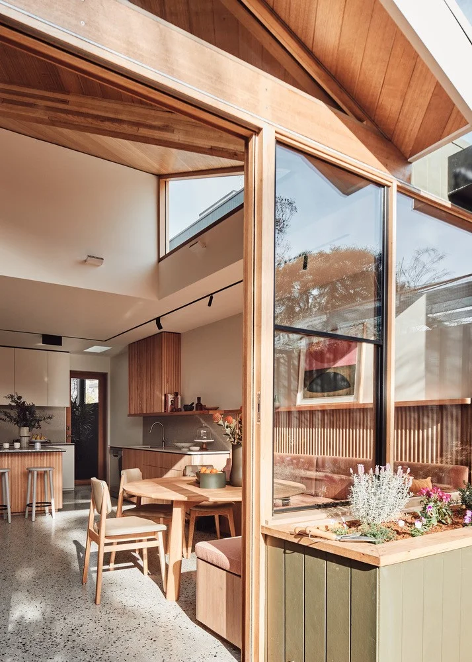
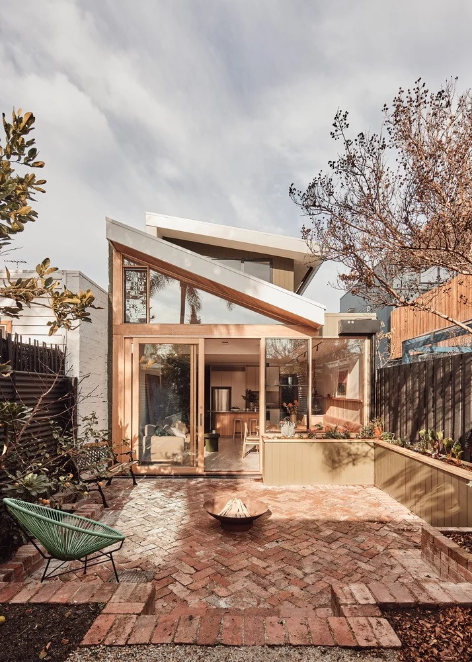
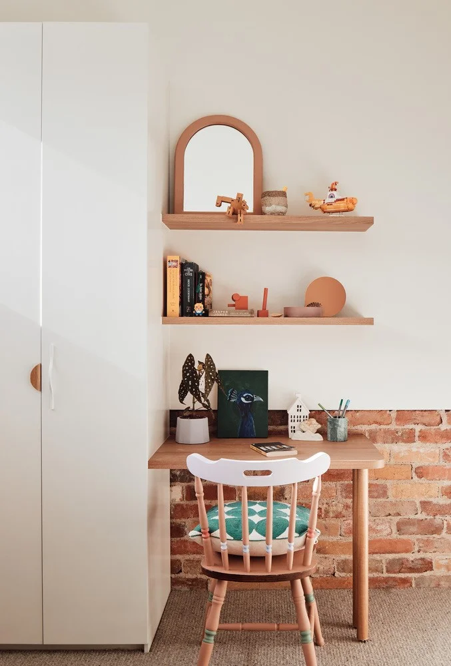
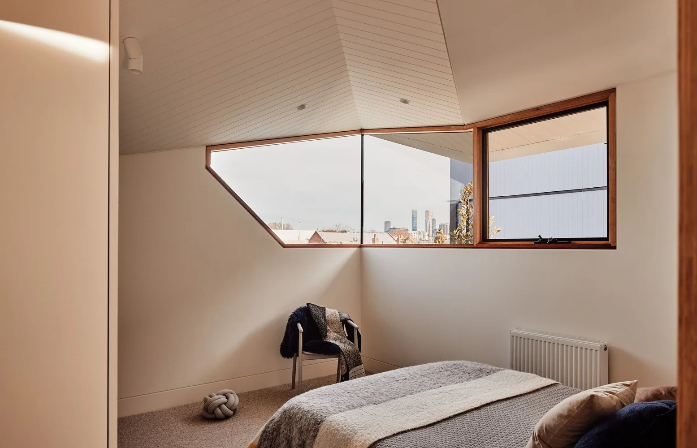
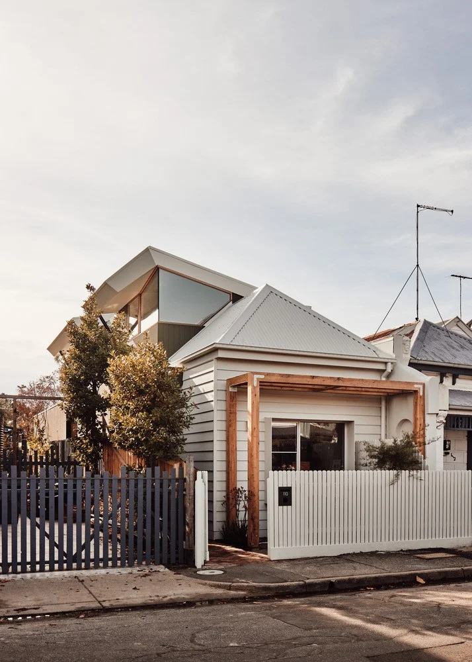
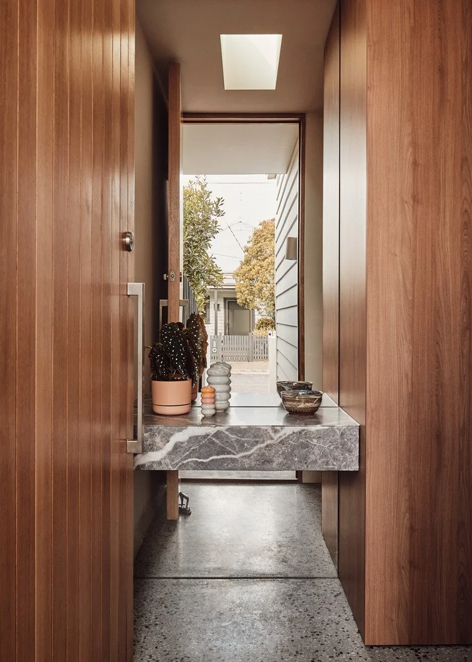
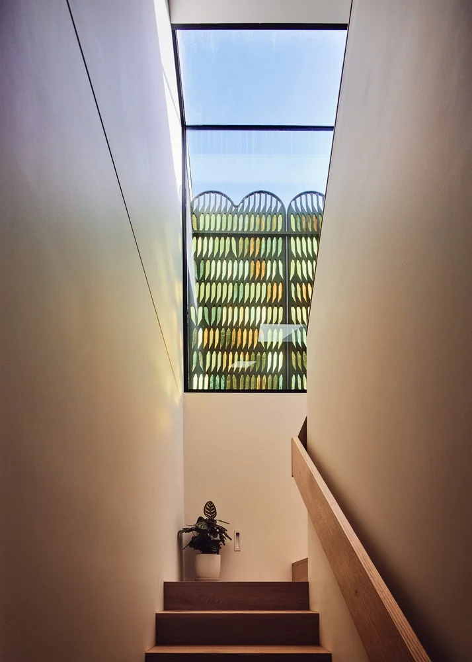
More articles:
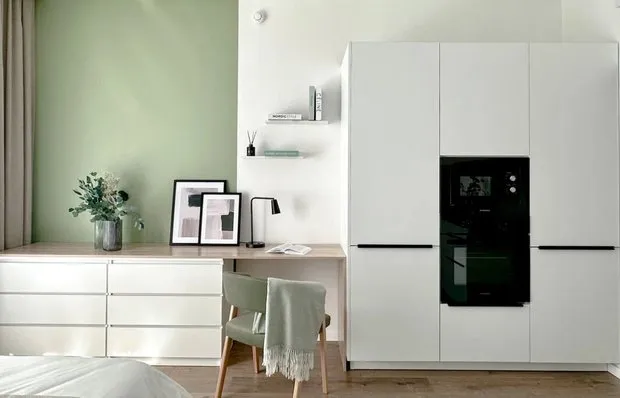 Where to Find Storage Space if the Developer Did Not Provide It
Where to Find Storage Space if the Developer Did Not Provide It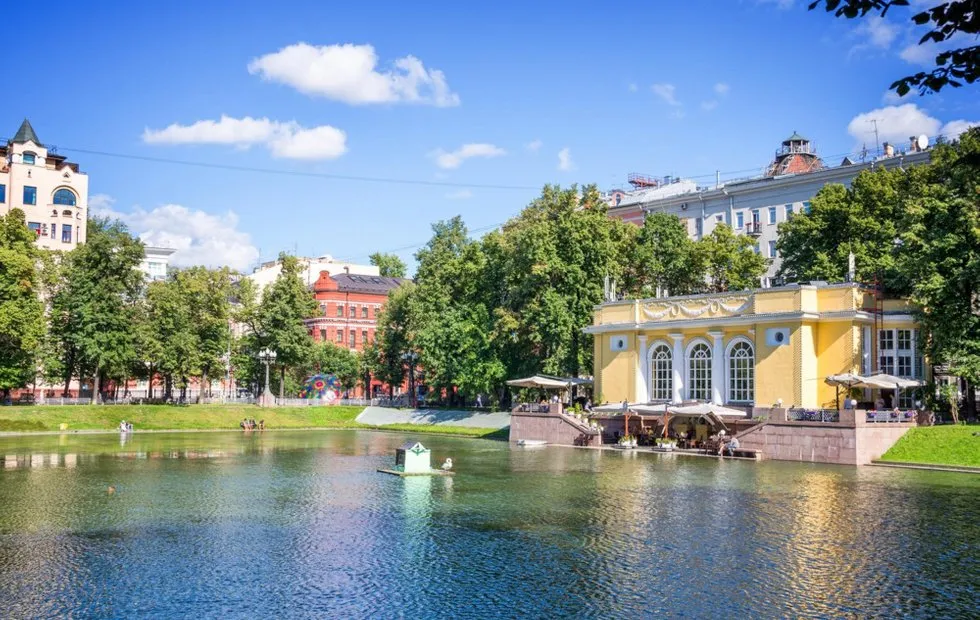 Secrets of Patriarch's Ponds: What the Most Mysterious District of Moscow Hides
Secrets of Patriarch's Ponds: What the Most Mysterious District of Moscow Hides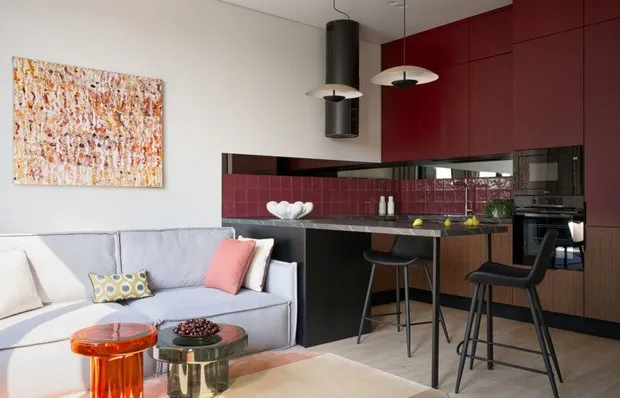 10 Cool Design Solutions We Spotted in a 49 m² Eurodouble
10 Cool Design Solutions We Spotted in a 49 m² Eurodouble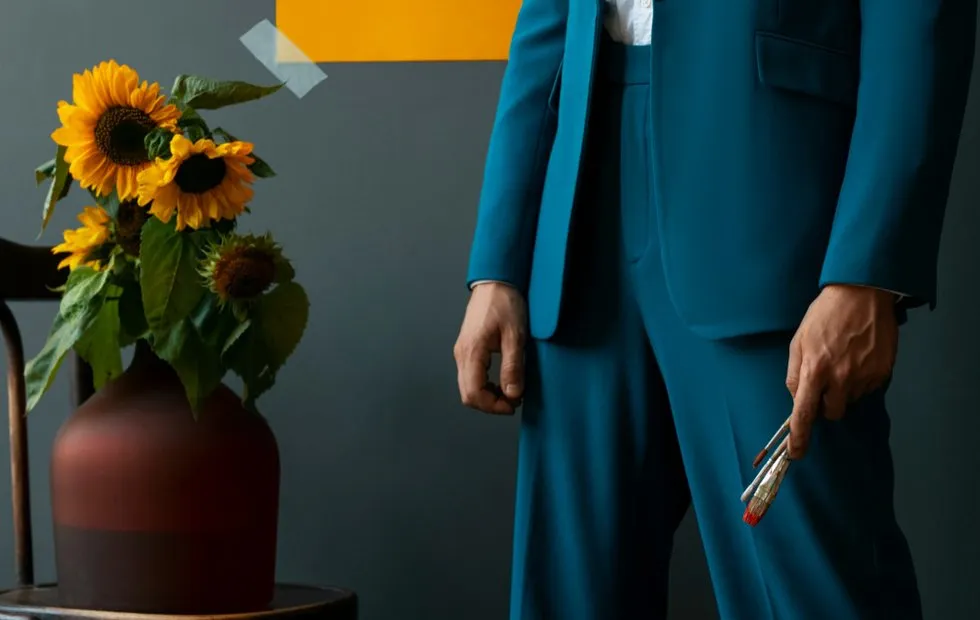 Pantone Reveals the Main Colors of Fall 2025: What to Wear Instead of Black
Pantone Reveals the Main Colors of Fall 2025: What to Wear Instead of Black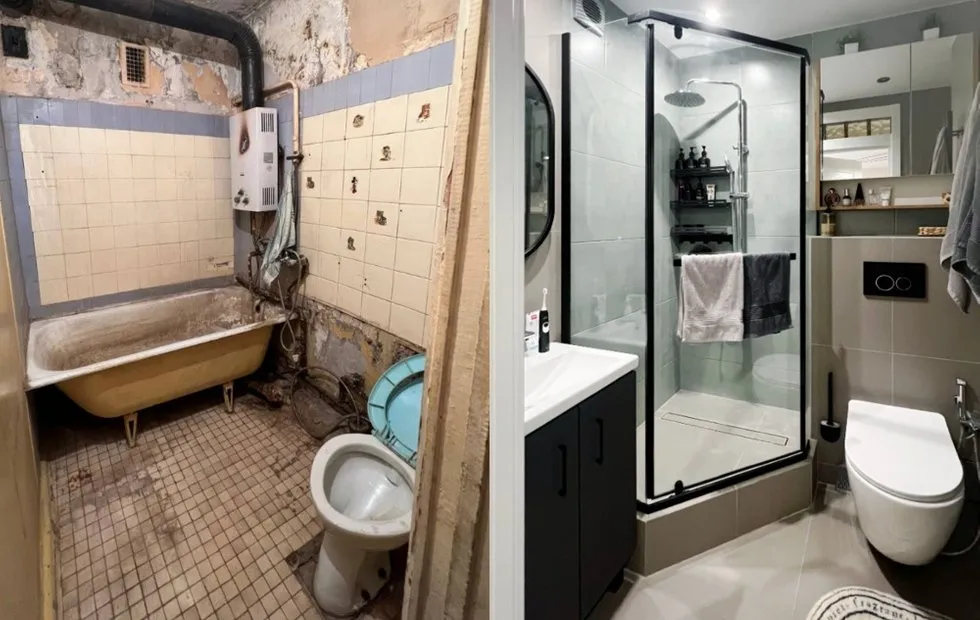 How to Fit Everything in a 3 Square Meter Bathroom in a Khrushchyovka — Shower, Laundry, and Storage
How to Fit Everything in a 3 Square Meter Bathroom in a Khrushchyovka — Shower, Laundry, and Storage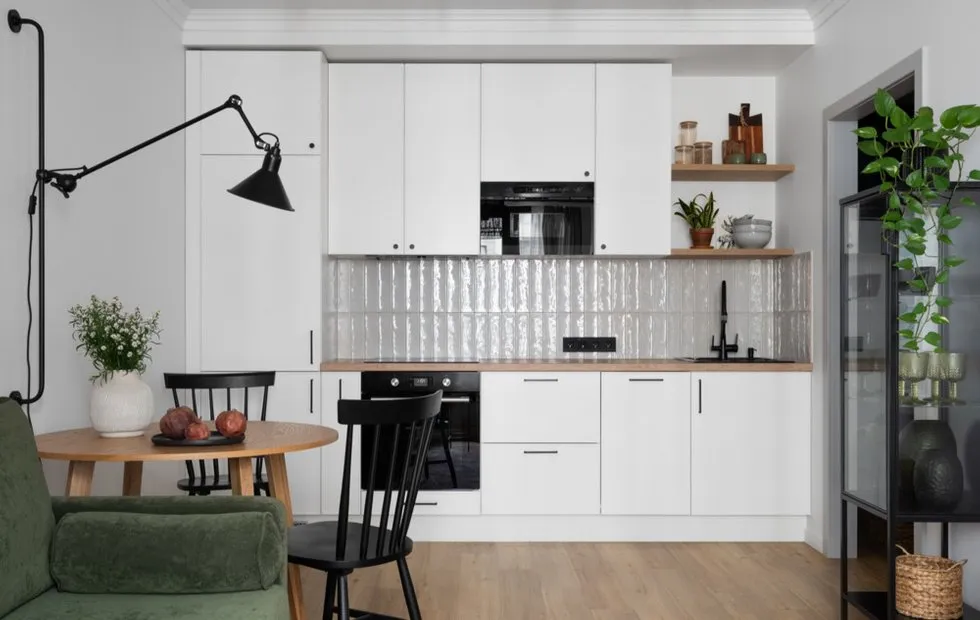 Scandinavian Cleaning Method: A Working System for Busy Moms
Scandinavian Cleaning Method: A Working System for Busy Moms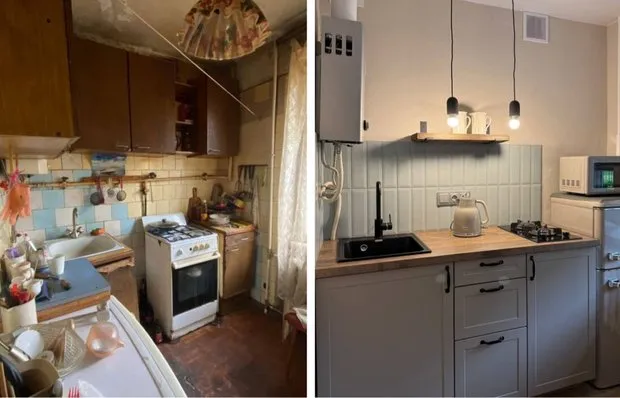 Before and After: 5 Kitchens in Khrushchyovkas and Stalin-era Apartments Transformed Beyond Recognition
Before and After: 5 Kitchens in Khrushchyovkas and Stalin-era Apartments Transformed Beyond Recognition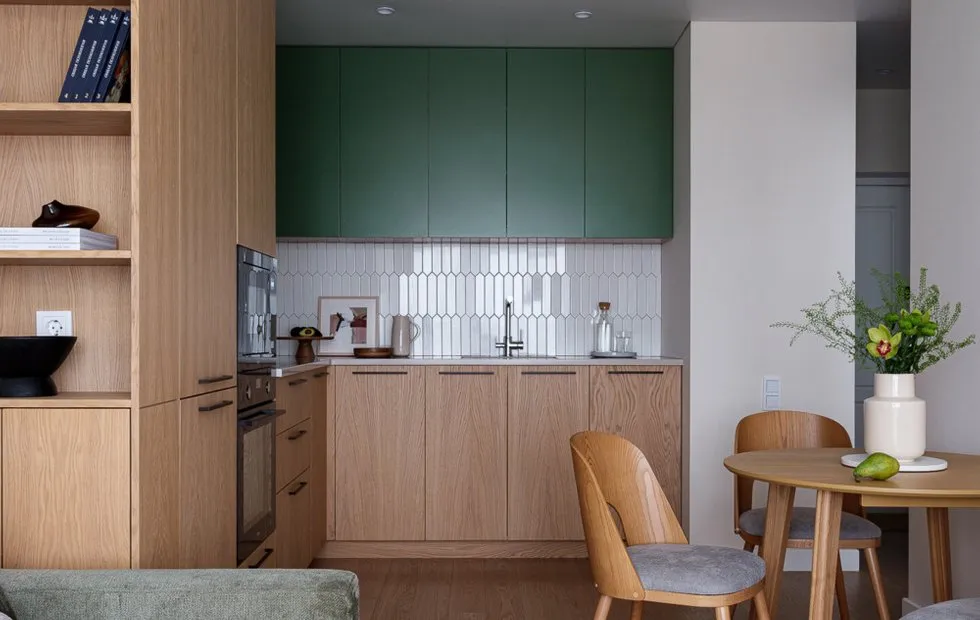 History of Refrigerators: From Ice Cellars to Smart Technology
History of Refrigerators: From Ice Cellars to Smart Technology