There can be your advertisement
300x150
Before and After: How They Stylishly Transformed a Tiny 28 m² Studio in a Panel Building
Despite the modest size, all necessary elements were provided for comfortable living
The client is a young woman who lives abroad. She often visits Saint Petersburg for work and social gatherings with friends and relatives. Designer Maria Kachkina was given the task to create a cozy home atmosphere reminiscent of European interiors, free from excess and unnecessary opinions. It was important to achieve a sense of lightness and airiness so that entering the apartment would evoke warmth, hospitality rather than a hotel room ambiance.
Location: Saint Petersburg
Area: 28 m²
Ceiling Height: 2.65 m
Rooms: 1
Bathroom: 1
Budget: 3.3 million rubles
Design: Maria Kachkina
Photos: Kristina Plyer
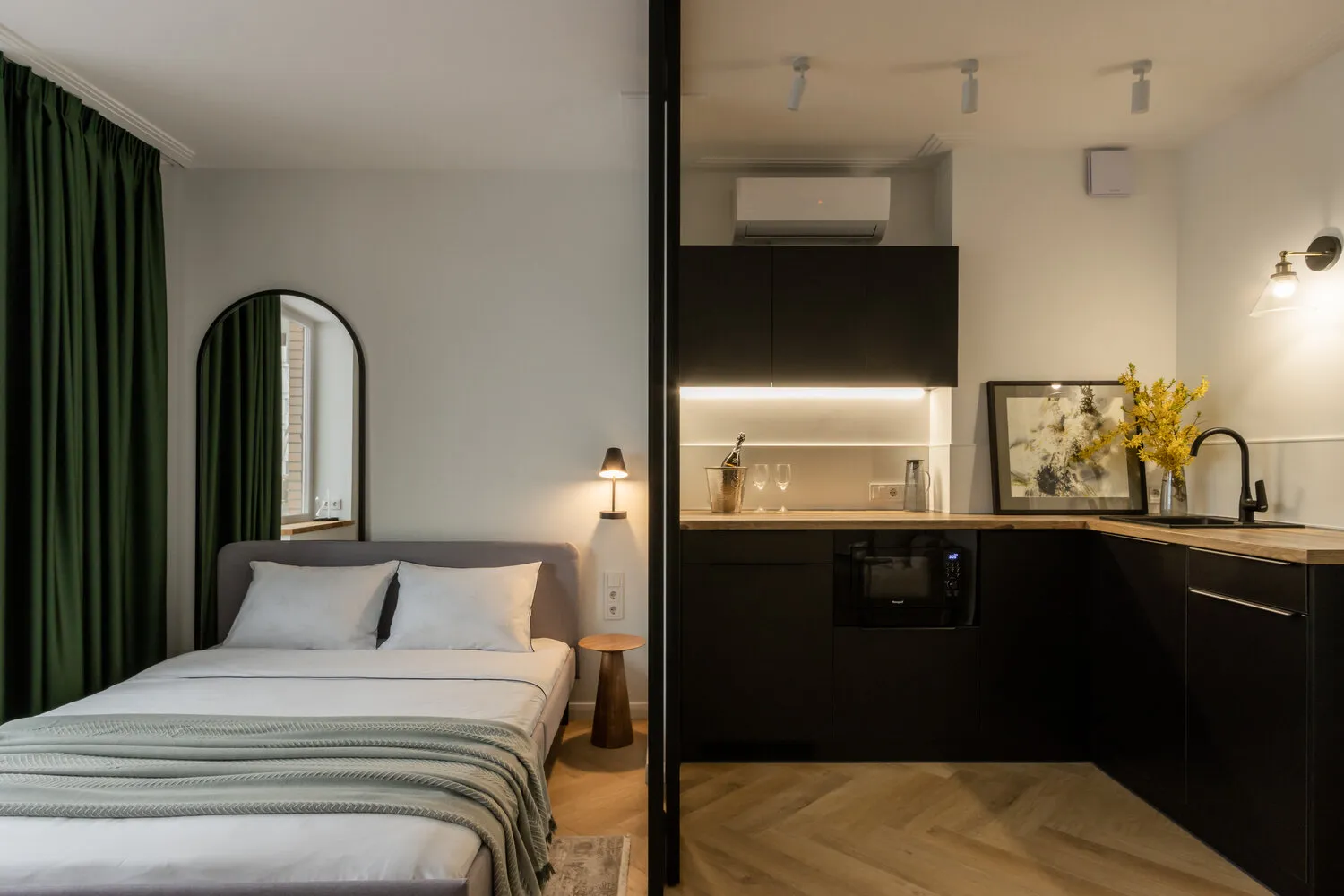 Apartment Before Renovation
Apartment Before RenovationBefore renovation, this was a typical apartment with standard budget finishing that did not stand out in any remarkable way. It required updating the finish and furniture to make the interior more functional and comfortable for living. The apartment had terrible sound transmission, so part of the budget had to be allocated to soundproofing.
Photo of Kitchen Before Renovation
Photo of Kitchen Before Renovation
Photo of Bedroom Before Renovation
Photo of Bedroom Before Renovation
Photo of Entrance Hall Before Renovation
Photo of Balcony Before Renovation
Photo of Bathroom Before Renovation
Photo of Bathroom Before Renovation
On LayoutAt the start of the project, the apartment had a standard layout from the developer. The wall between the kitchen and bedroom was demolished to create a more open and bright space, while the bathroom was combined for greater functionality. The bedroom was separated from the common area using a glass partition. Thanks to these changes, internal organization of housing was significantly improved, making it more convenient for daily life.
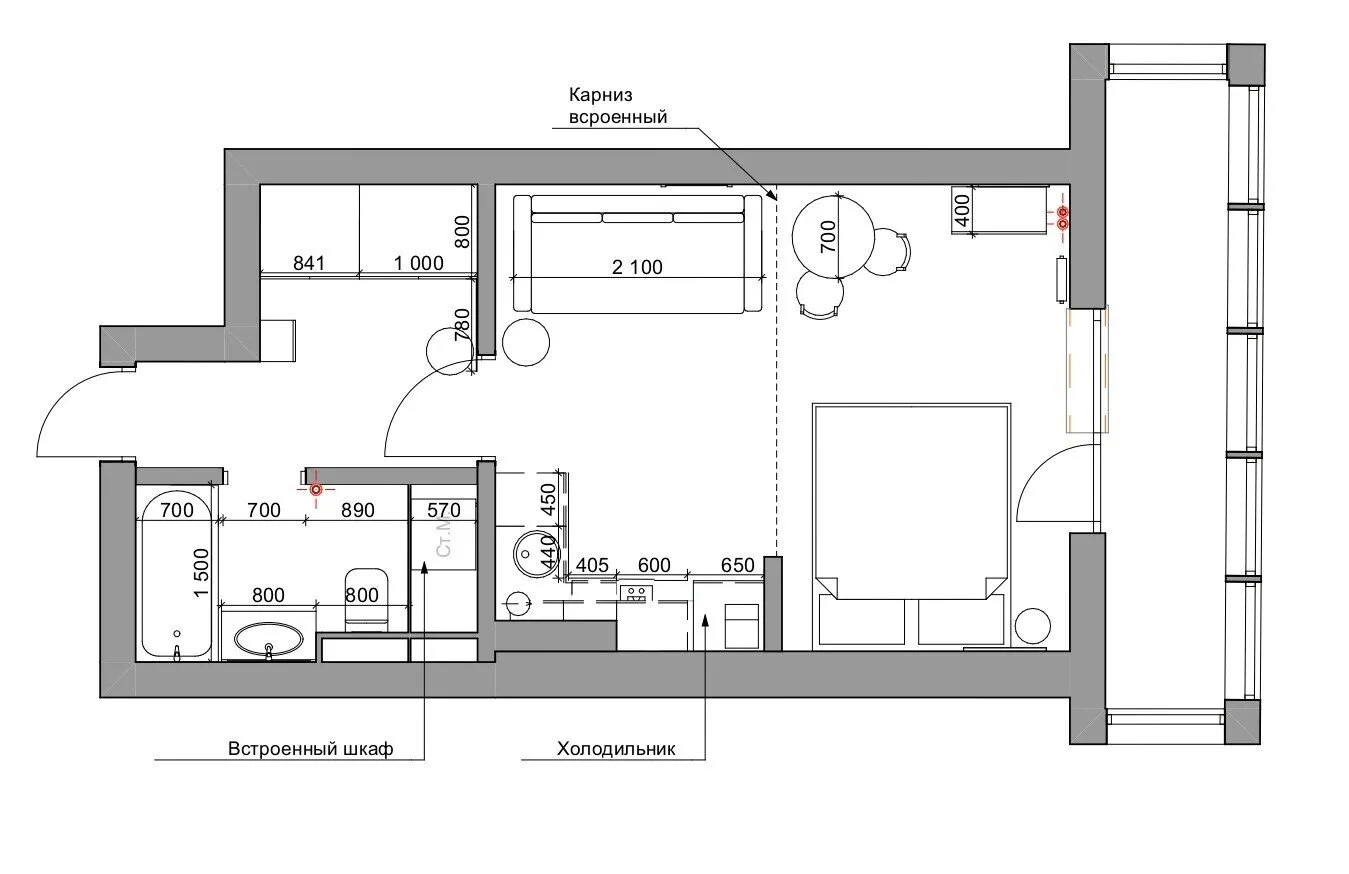 On Kitchen
On KitchenThe kitchen was designed according to the client’s needs. First of all, since the homeowner is tall, the countertop was installed above standard level. Despite this apartment not being intended for permanent residence, it is fully equipped with all necessary appliances. It features a small built-in refrigerator, standalone cooktop — which was also requested by the homeowner, microwave oven and dishwasher.
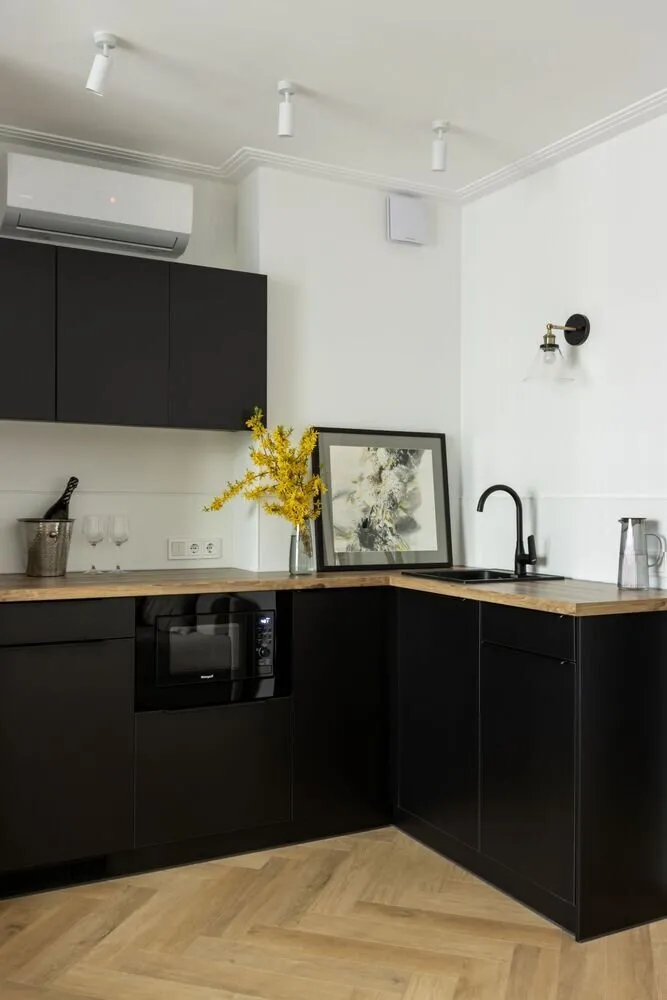
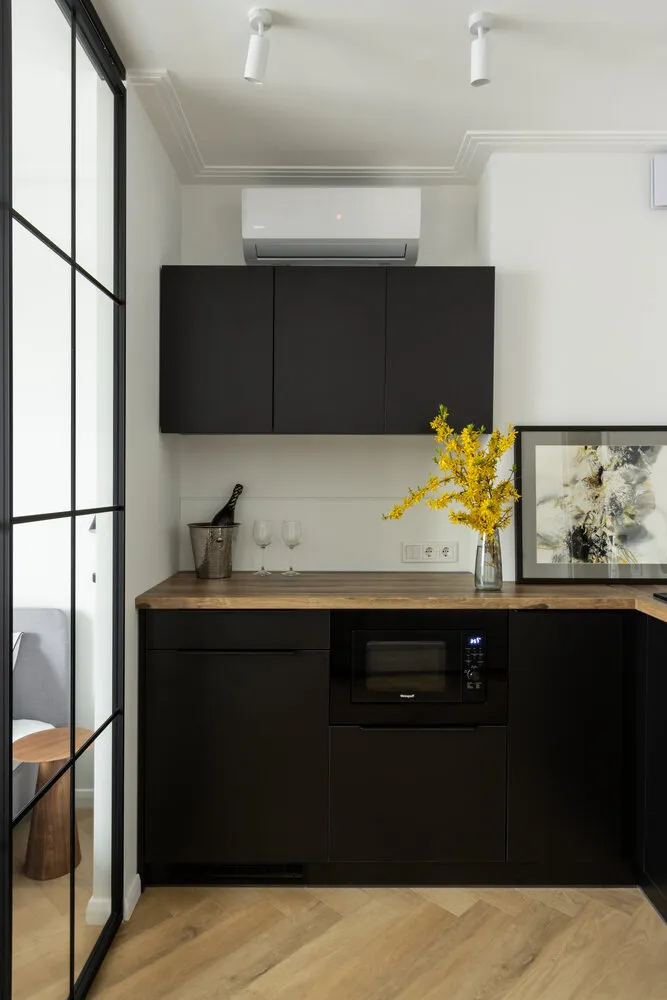
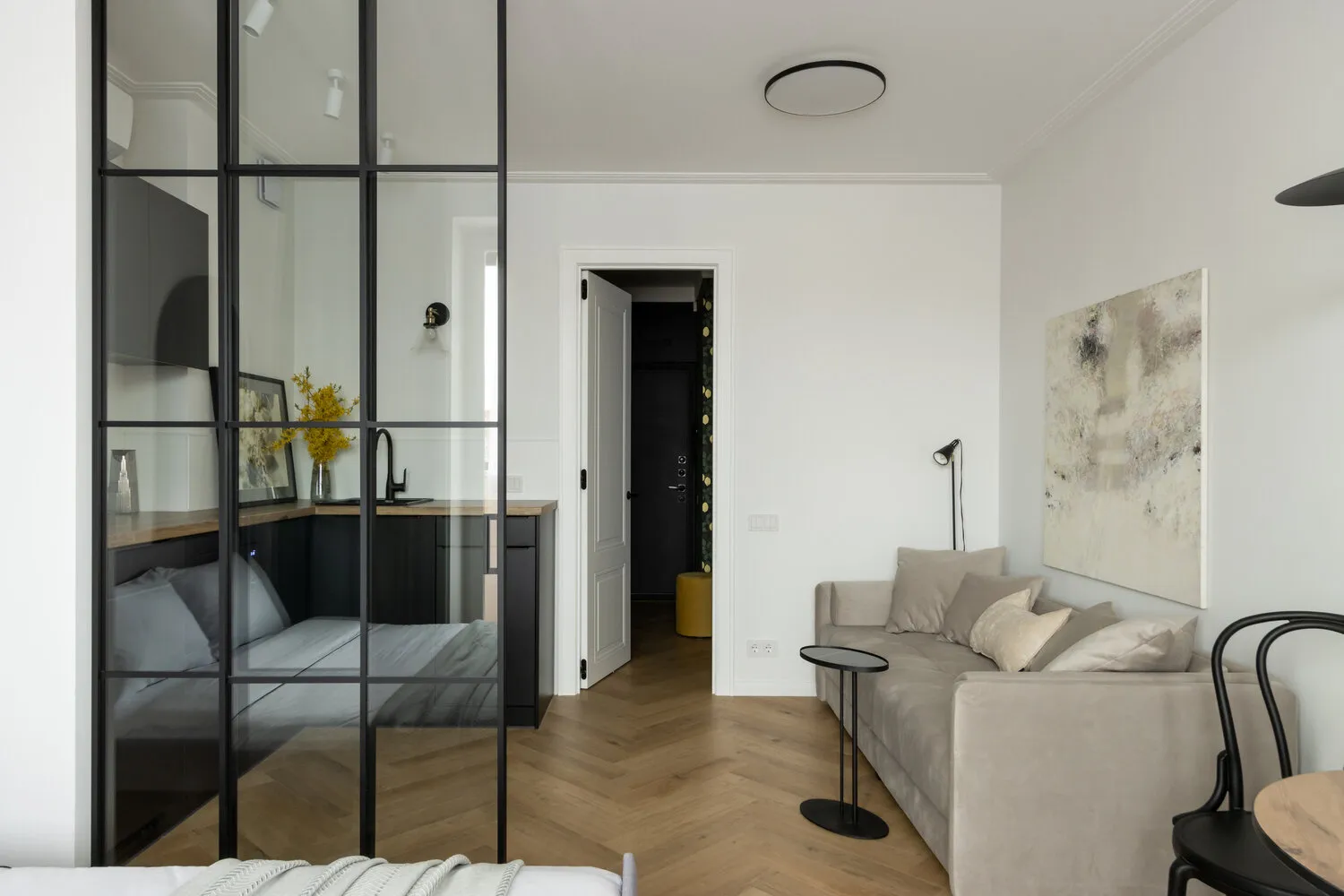 On Bedroom-Living Room
On Bedroom-Living RoomThere was an urgent need to zone the space: it was necessary to preserve light and air while separating the bedroom from the kitchen. For this purpose, a glass partition was installed that divides these two zones. It allows light to pass through, keeping the room spacious and open. As a result, we obtained a room with clearly defined zones and visual boundaries, making it both functional and cozy.
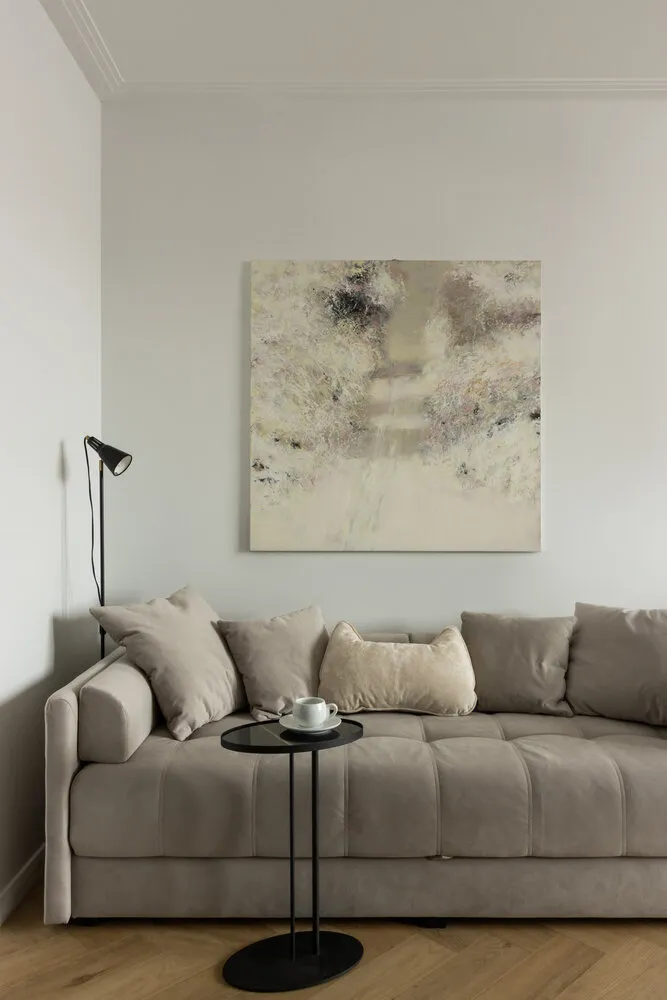
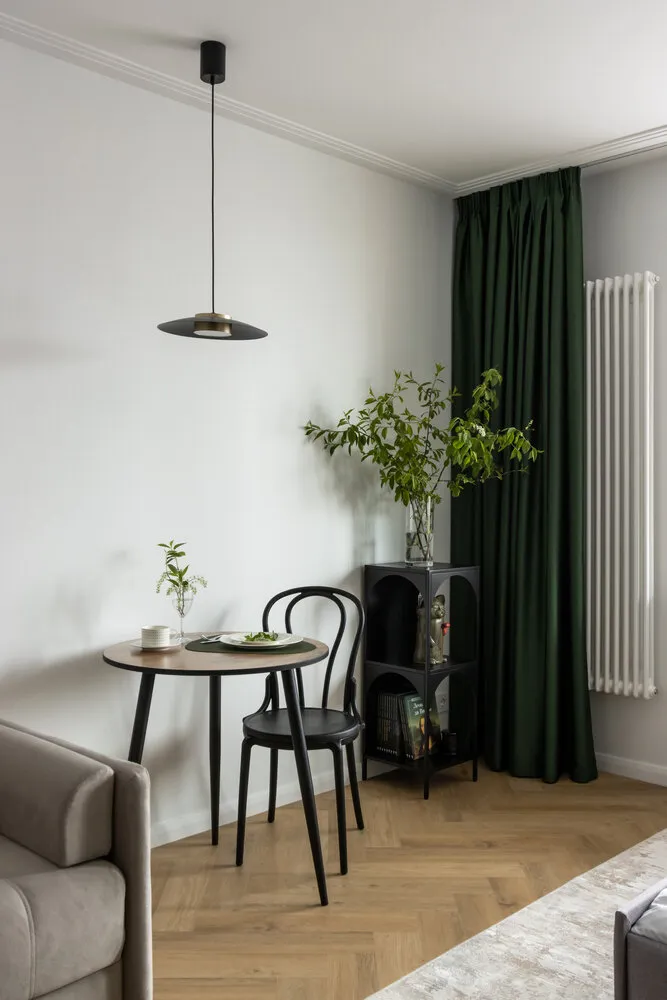
Furniture was carefully selected by dimensions to maximize space usage. A good find is a bed with soft headboard and external dimensions of 1680 x 2080 mm. In the living area, there is a pull-out sofa, and a compact dining table fits perfectly for the homeowner.
Pay Attention to Video: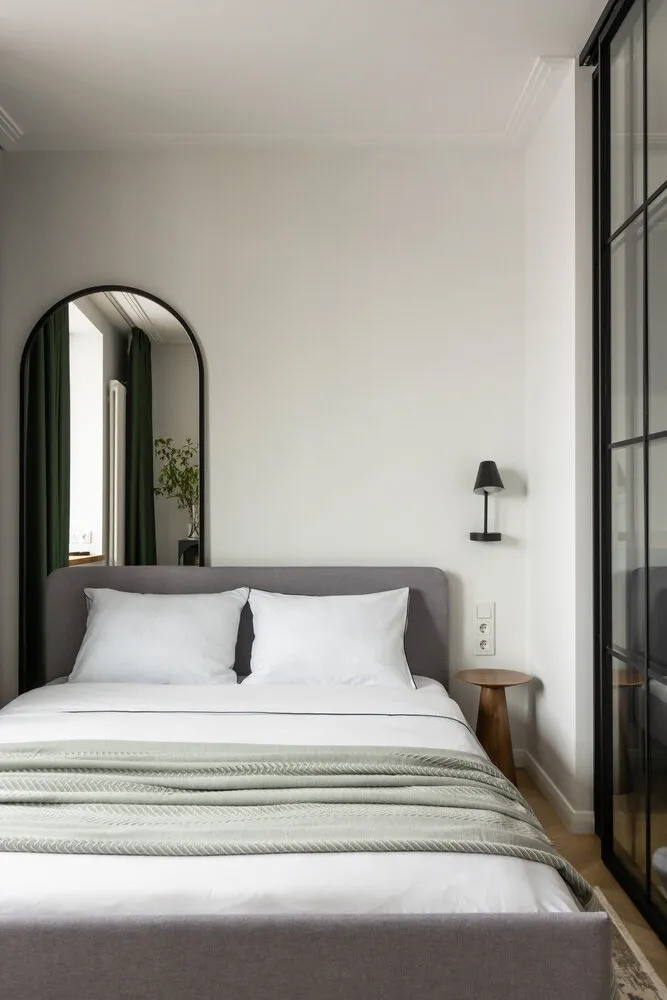
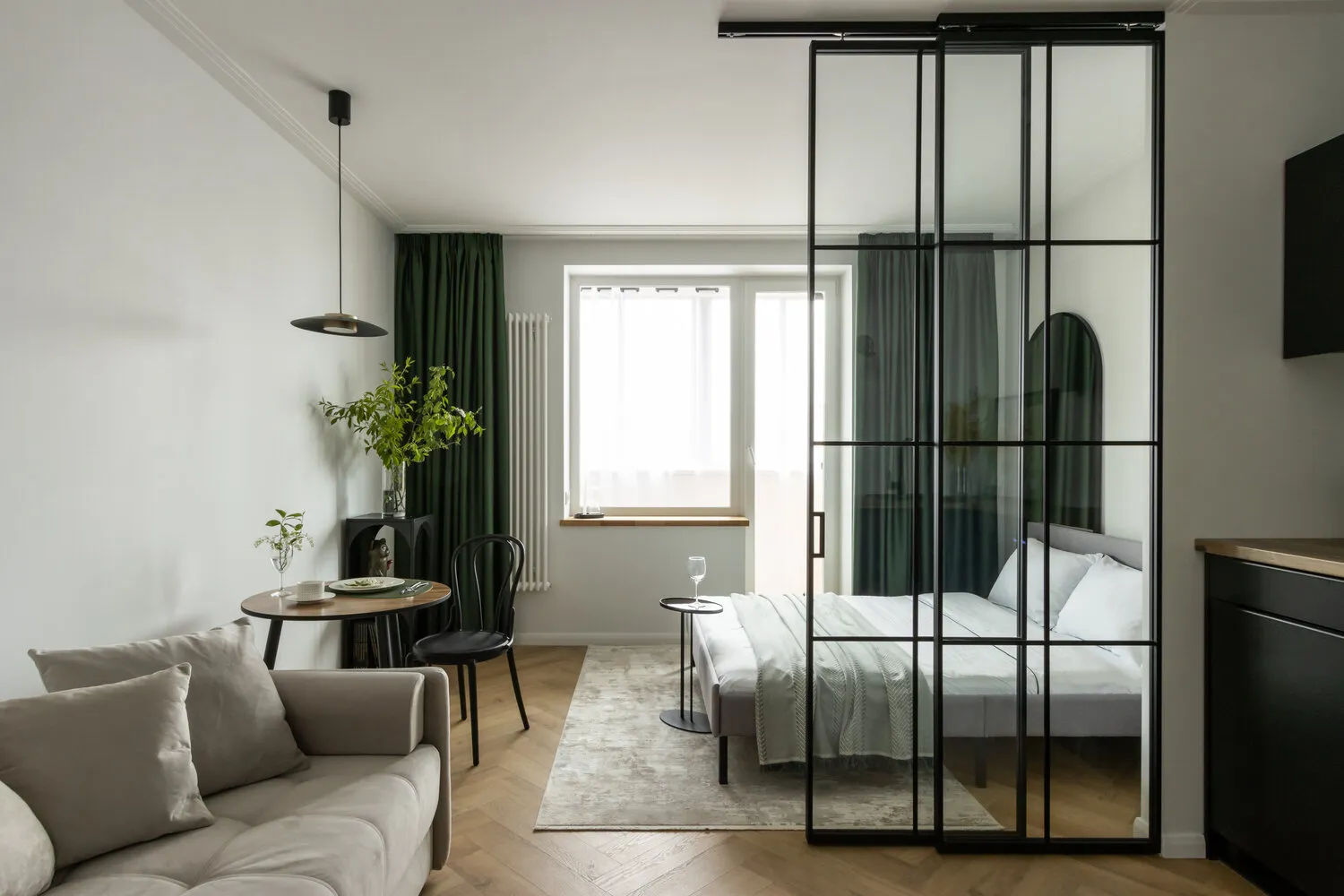 On Entrance Hall
On Entrance HallThe entrance hall turned out to be bright and functional. Part of the walls is painted in a pleasant moss green tone, while another part is decorated with wallpaper featuring plant motifs, adding freshness and bringing a natural accent to the space. A bright yellow pouf complements the overall design and serves as convenient seating.
The entrance hall is spacious enough, so main storage was placed here. In a large wardrobe with mirror fronts, there is a section for outerwear and footwear, while the remaining part has hangers for everyday clothes and sliding drawers for laundry.
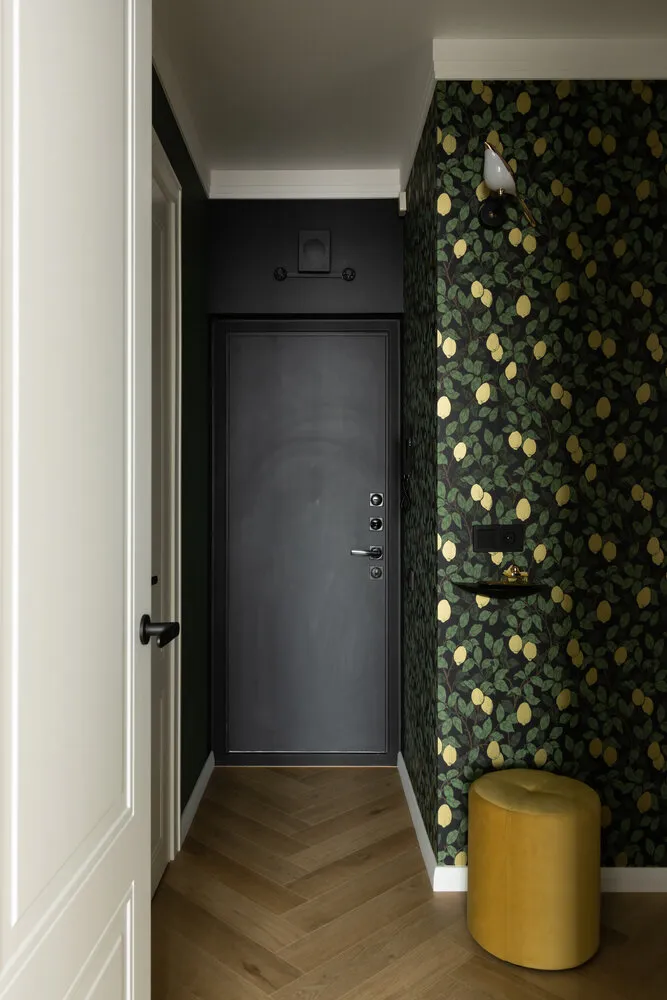
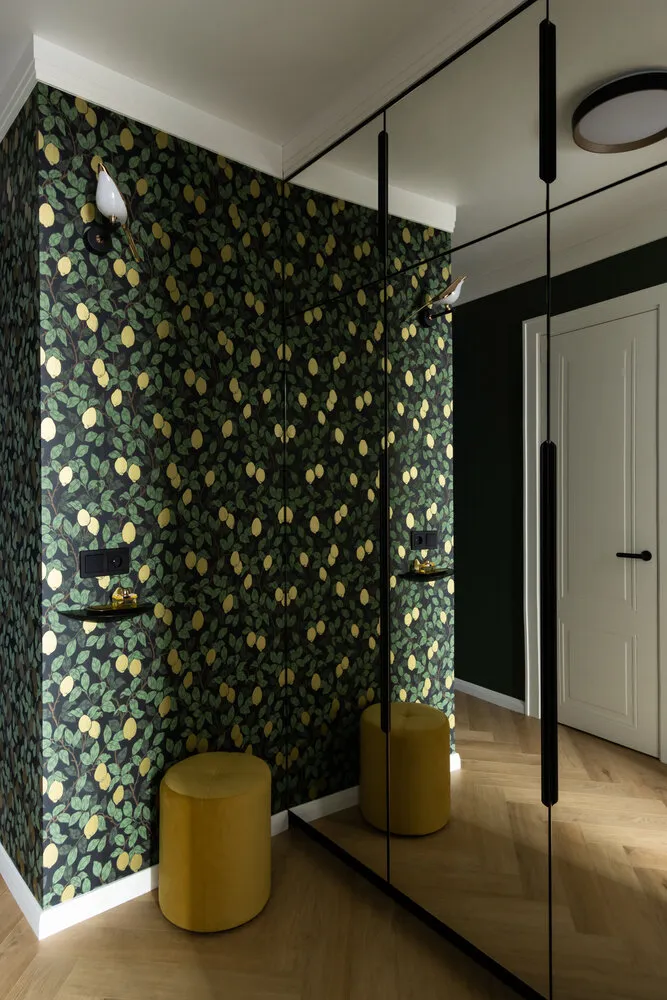
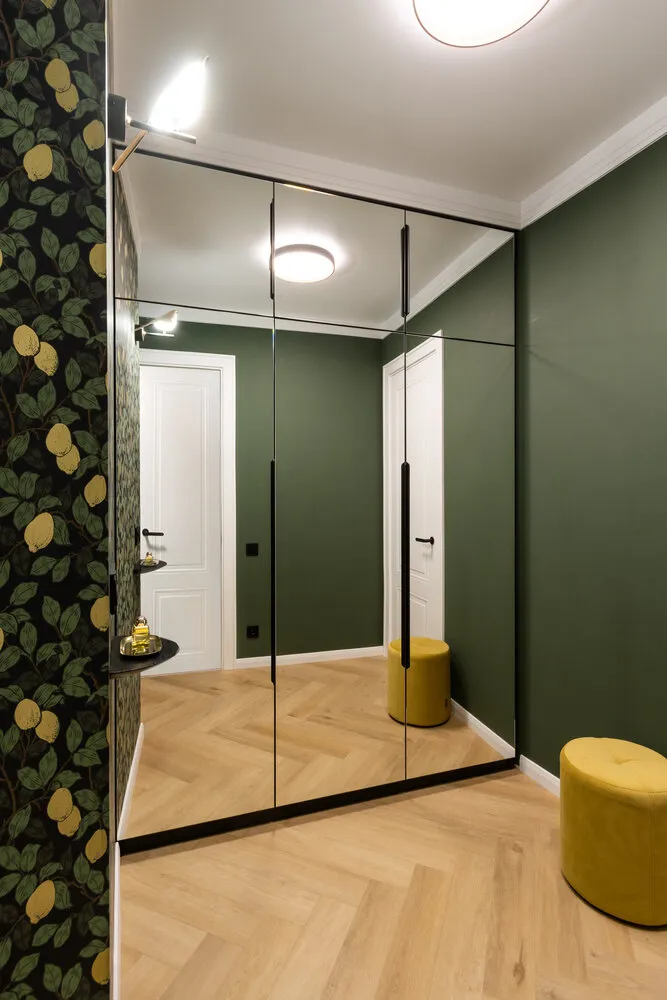 On Bathroom
On BathroomThe bathroom was originally separate, but it was combined which allowed installing a bathtub, convenient vanity with a wall-mounted sink, and space for storage as well as a large washing machine with drying function.
White tiles and paint were used for wall finishing, visually expanding the space. The floor is covered with white tiles featuring graphic black inserts that give the interior a modern and stylish look. Black plumbing fixtures and hardware add accents, making the interior more dynamic.
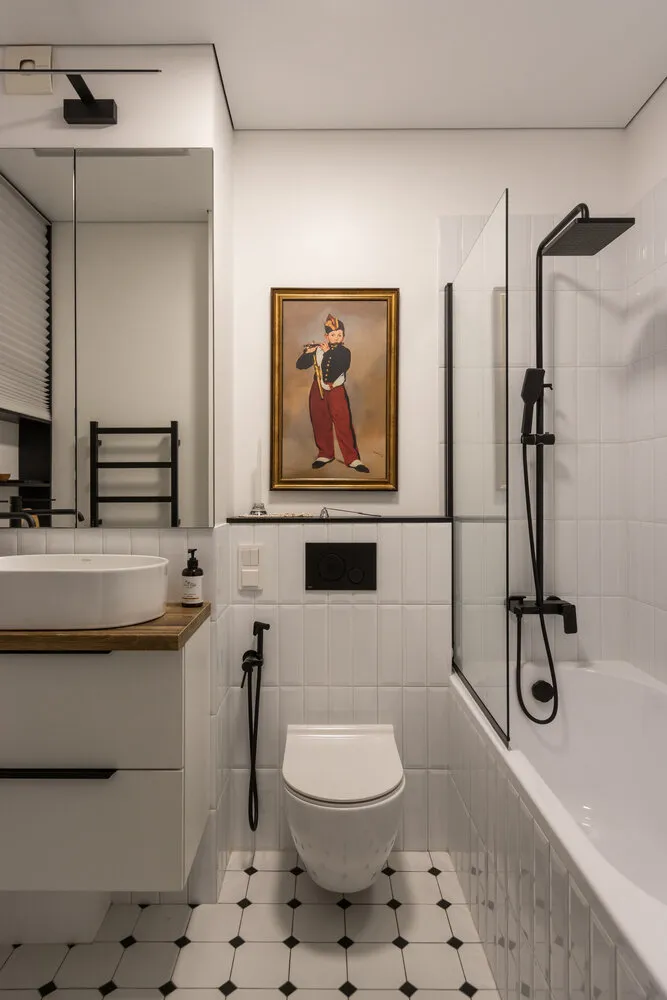
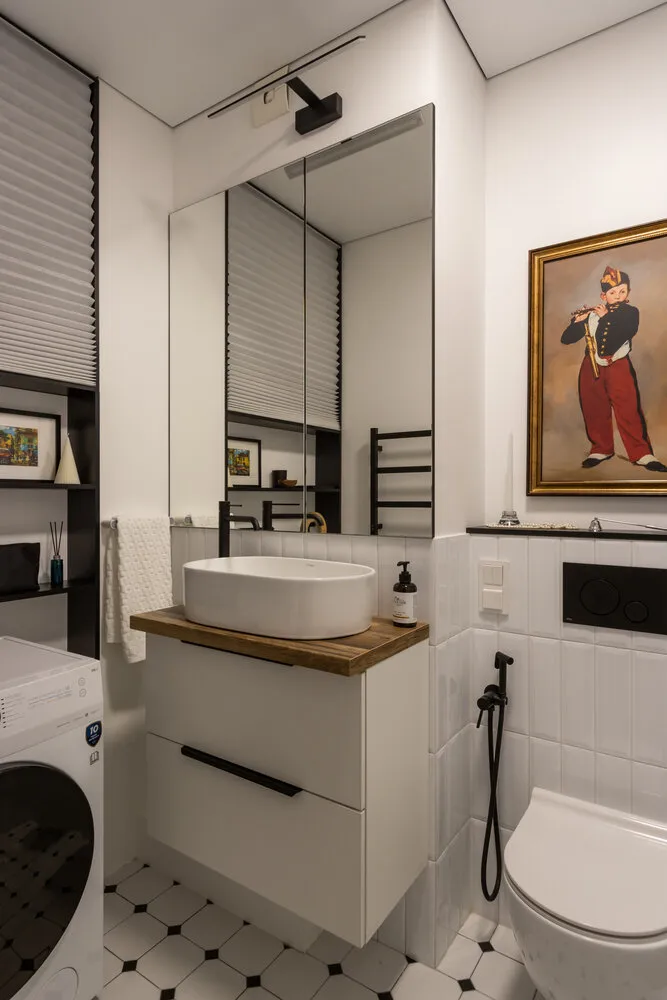
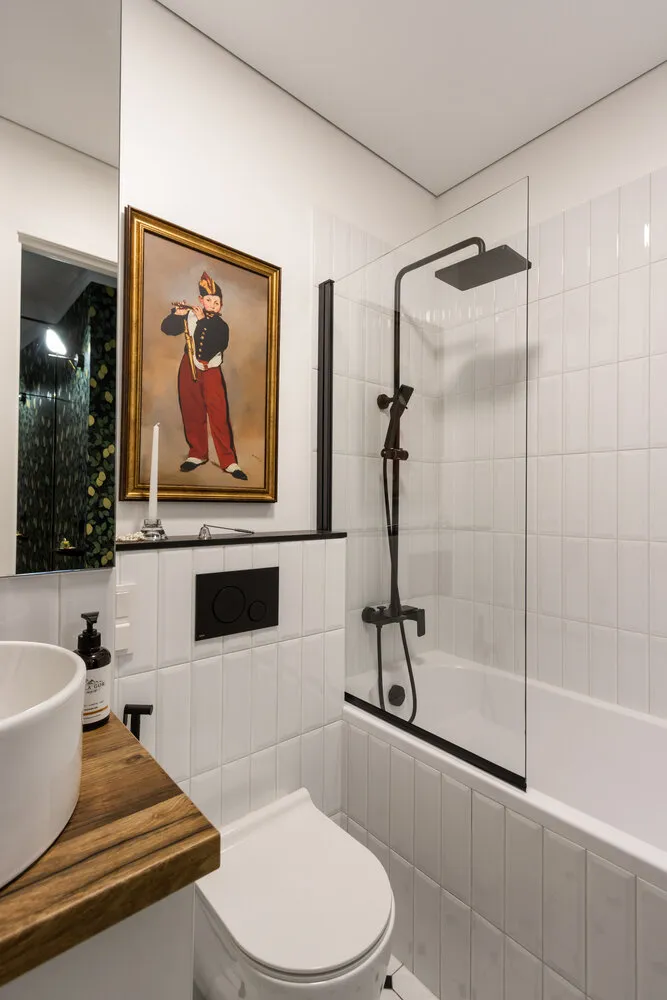 Would You Like Your Project to Be Published on Our Website? Send Us Photos of the Interior at wow@inmyroom.ru.
Would You Like Your Project to Be Published on Our Website? Send Us Photos of the Interior at wow@inmyroom.ru.More articles:
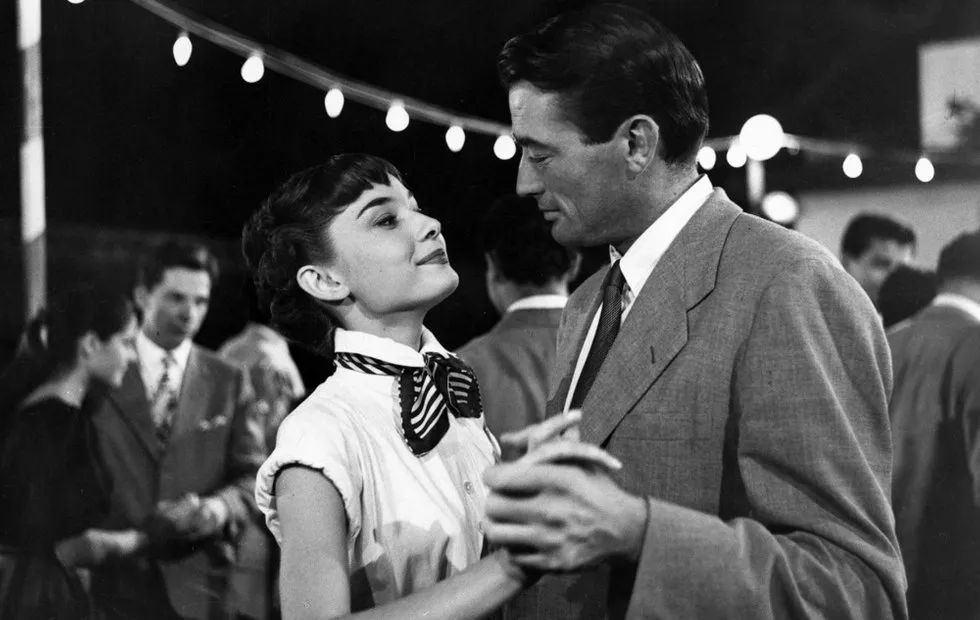 7 Secrets of the Film 'Roman Holiday': How the Classic with Audrey Hepburn Was Shot
7 Secrets of the Film 'Roman Holiday': How the Classic with Audrey Hepburn Was Shot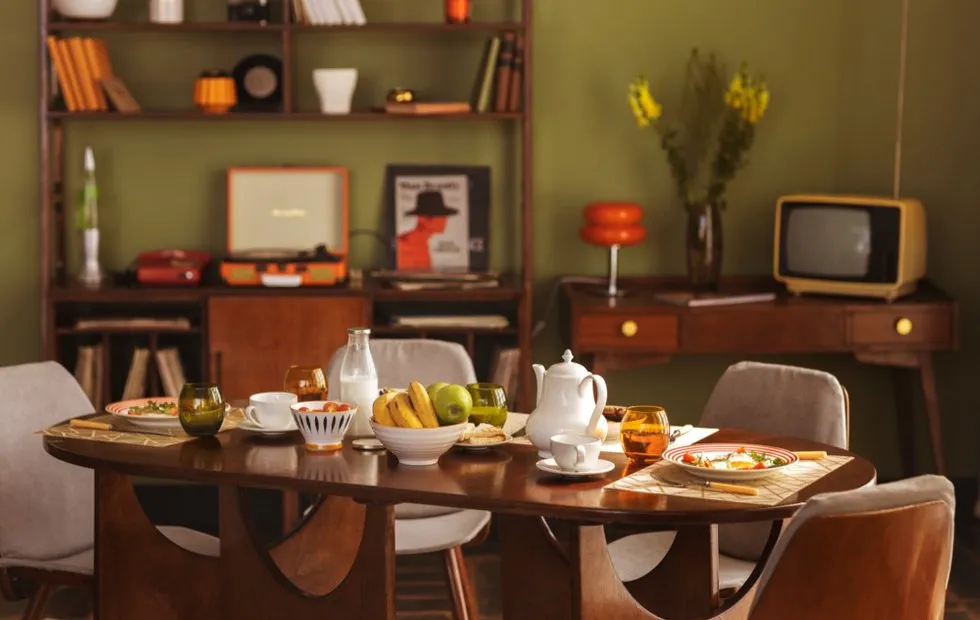 Soviet Furniture on 'Avito': How to Tell Treasure from Junk
Soviet Furniture on 'Avito': How to Tell Treasure from Junk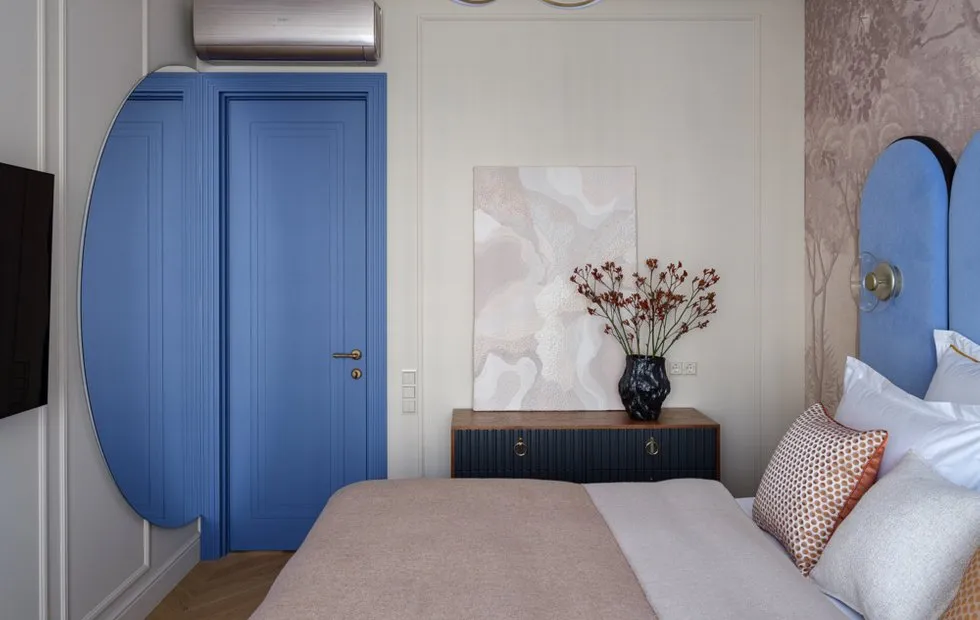 Color Map of the House: How to Use 2025 Trends in Each Room
Color Map of the House: How to Use 2025 Trends in Each Room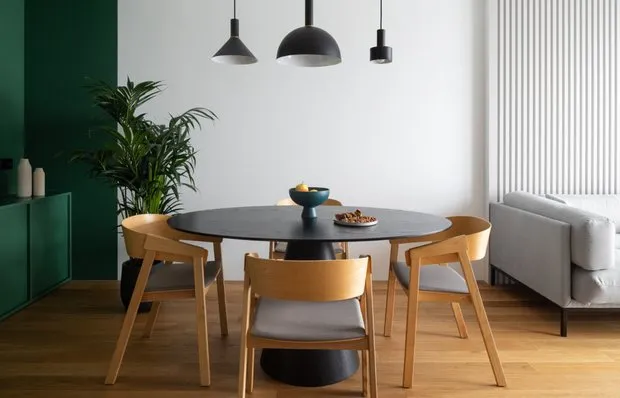 10 Dining Tables: Trendy Models for Your Interior
10 Dining Tables: Trendy Models for Your Interior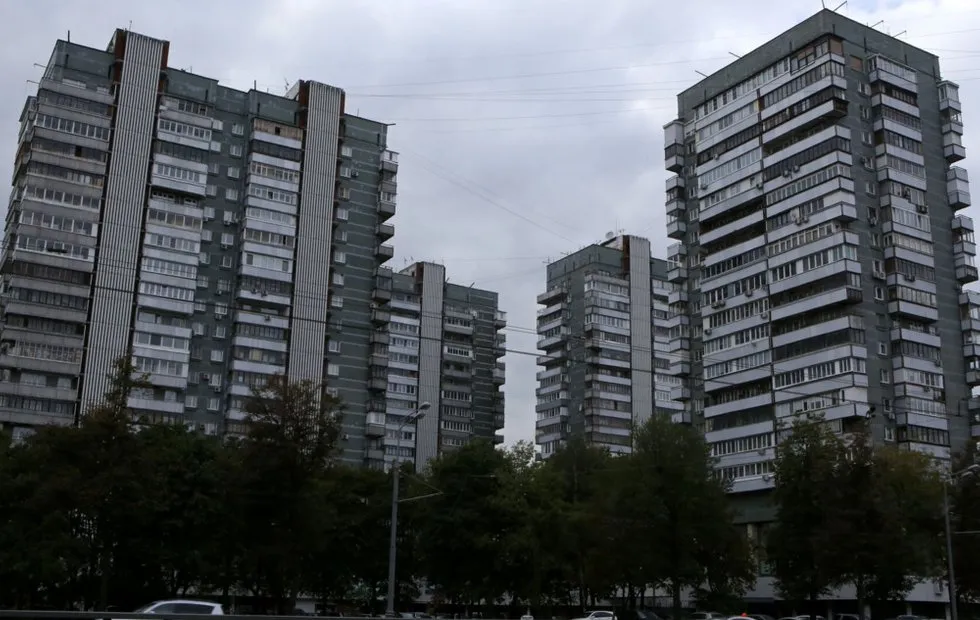 Myths or Truth: Secrets of the Strangest Houses in Moscow
Myths or Truth: Secrets of the Strangest Houses in Moscow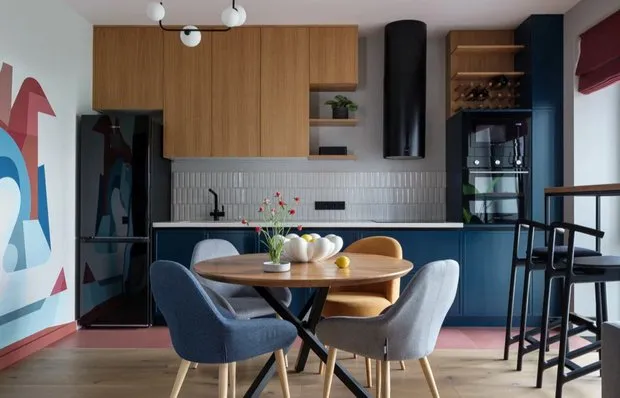 Interior Design Trends 2025–2026: Key Directions
Interior Design Trends 2025–2026: Key Directions Uma Thurman in the New 'Dexter': Secrets of the Role and What the Actress Revealed About Filming
Uma Thurman in the New 'Dexter': Secrets of the Role and What the Actress Revealed About Filming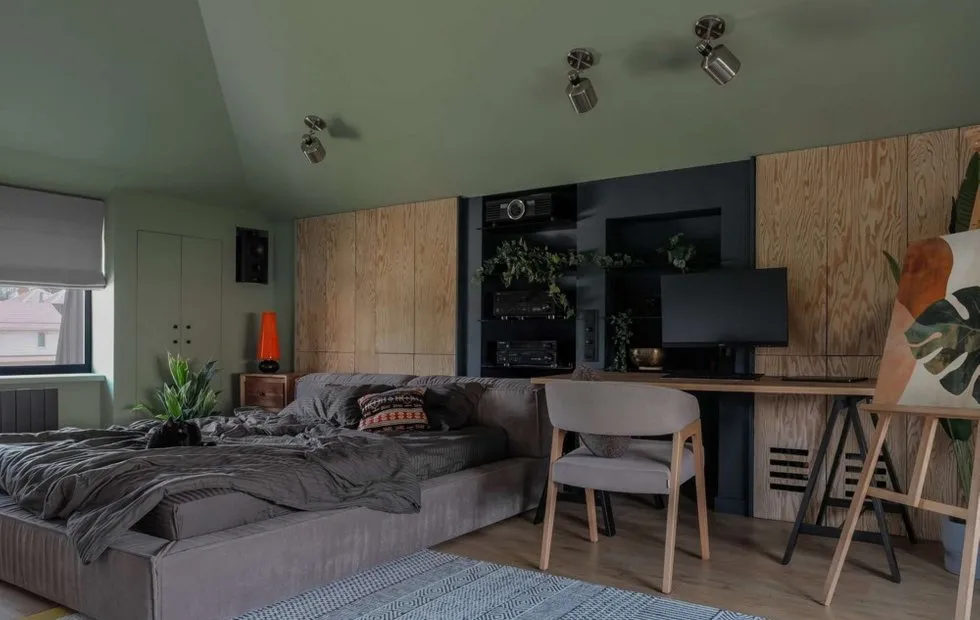 Electricians Scammers: 5 Schemes That Will Cost Hundreds of Thousands
Electricians Scammers: 5 Schemes That Will Cost Hundreds of Thousands