There can be your advertisement
300x150
Before and After: Budget Kitchen Redesign in a 44 m² Khrushchyovka
A dose of inspiration and practical design solutions
This cozy kitchen in a two-room Khrushchyovka was designed by interior designer Maria Kachkina. She created a minimalist and functional interior, with nothing unnecessary. Within the constraints of a limited budget, Maria proposed several effective solutions that combine functionality and aesthetics.
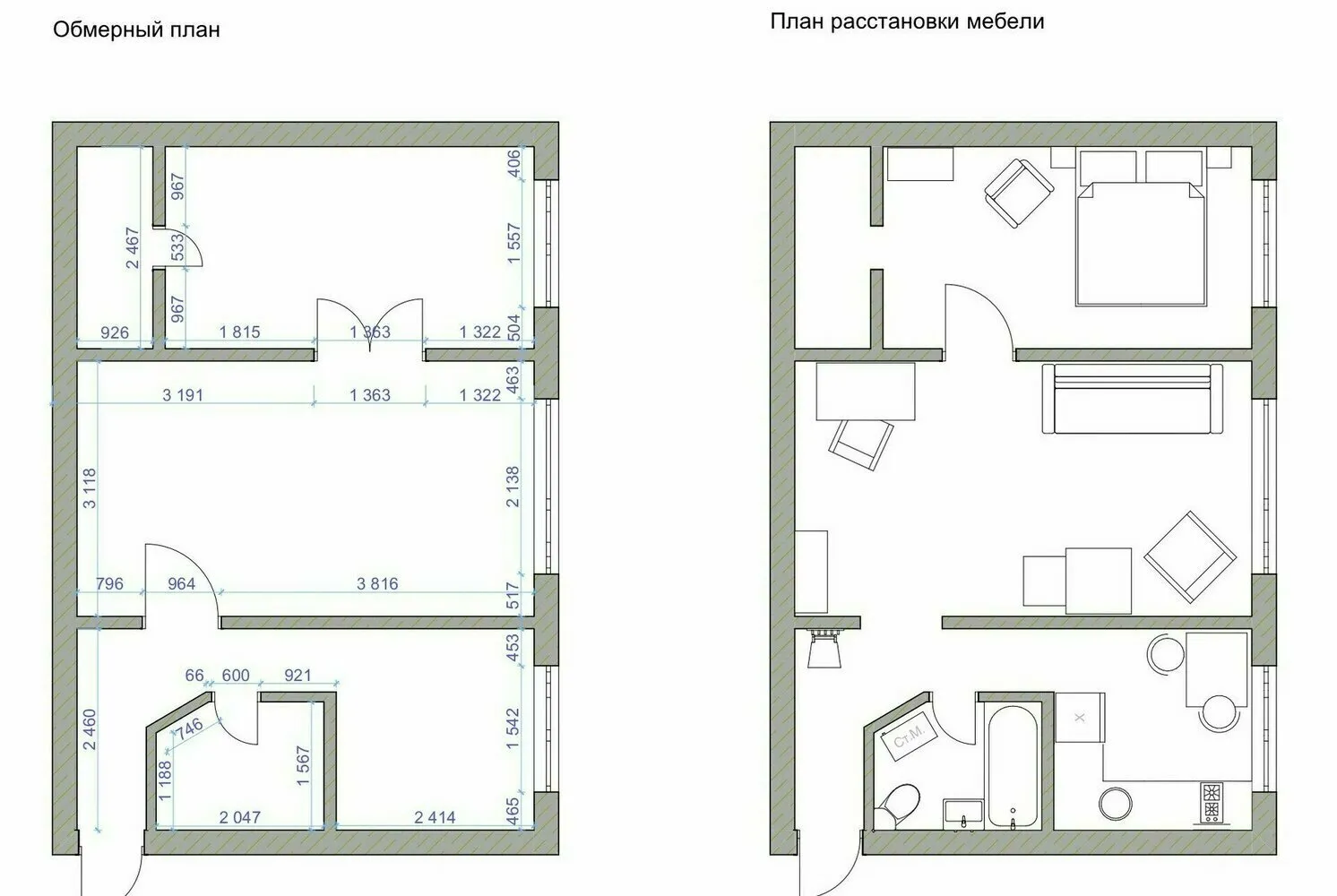
Before the renovation, the kitchen was a featureless space with outdated finishes that gave the room a dull appearance. Colorful wallpapers, long out of fashion, and ceiling stains made the kitchen unattractive and gave the space a dreary look. The old furniture had lost its functionality and did not meet modern design standards.
For the new space, light tones were chosen for the walls. They visually expand the room, creating an atmosphere of lightness and freshness. Laminate echoes the texture of the countertop and upper cabinet fronts. This makes the kitchen more harmonious, cozy, and complete.
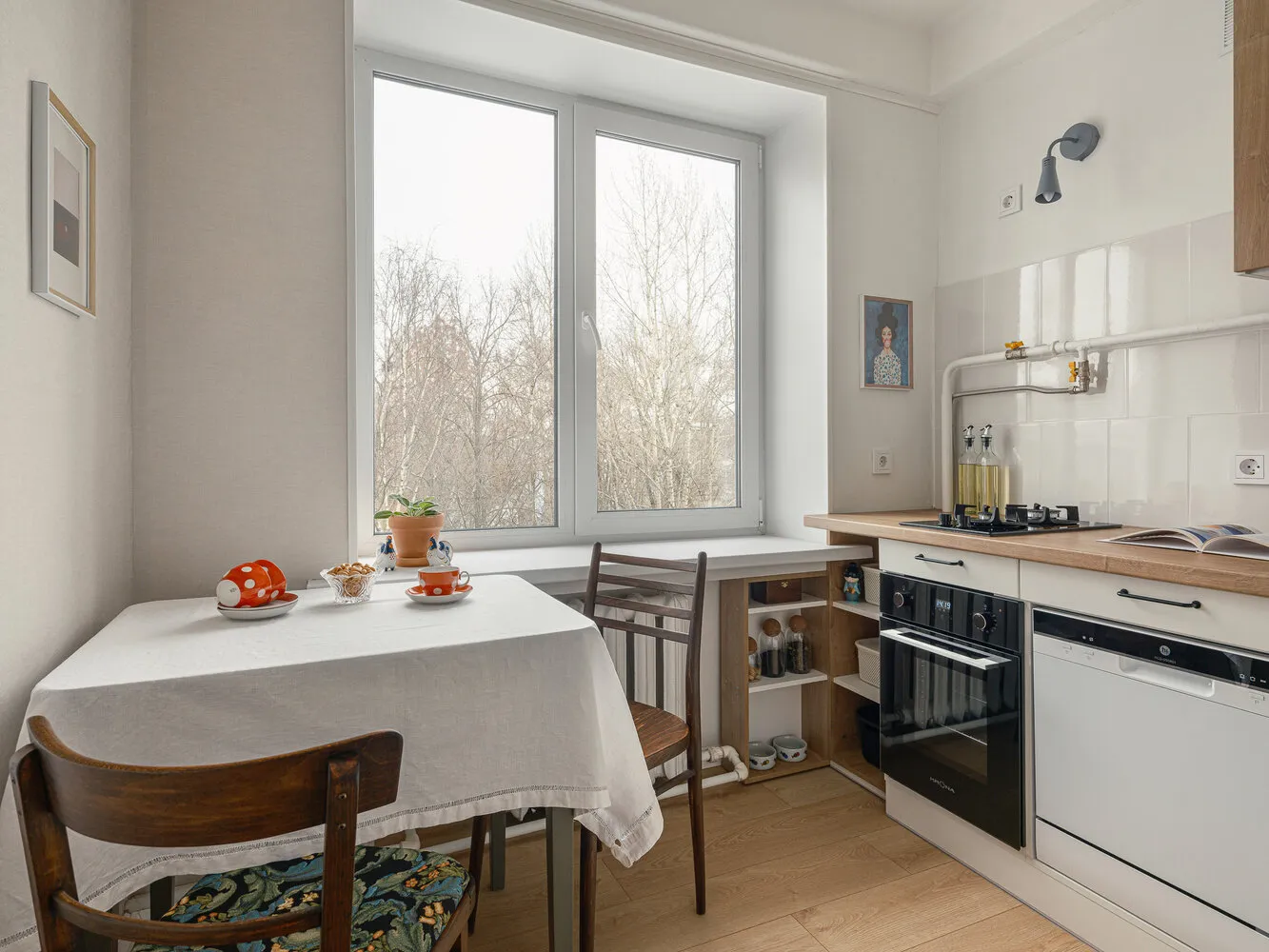
The kitchen unit was custom-made with an emphasis on practicality and storage convenience. Using a corner model proved to be an excellent solution for optimizing space, maximizing the use of available square meters and creating a comfortable work zone.
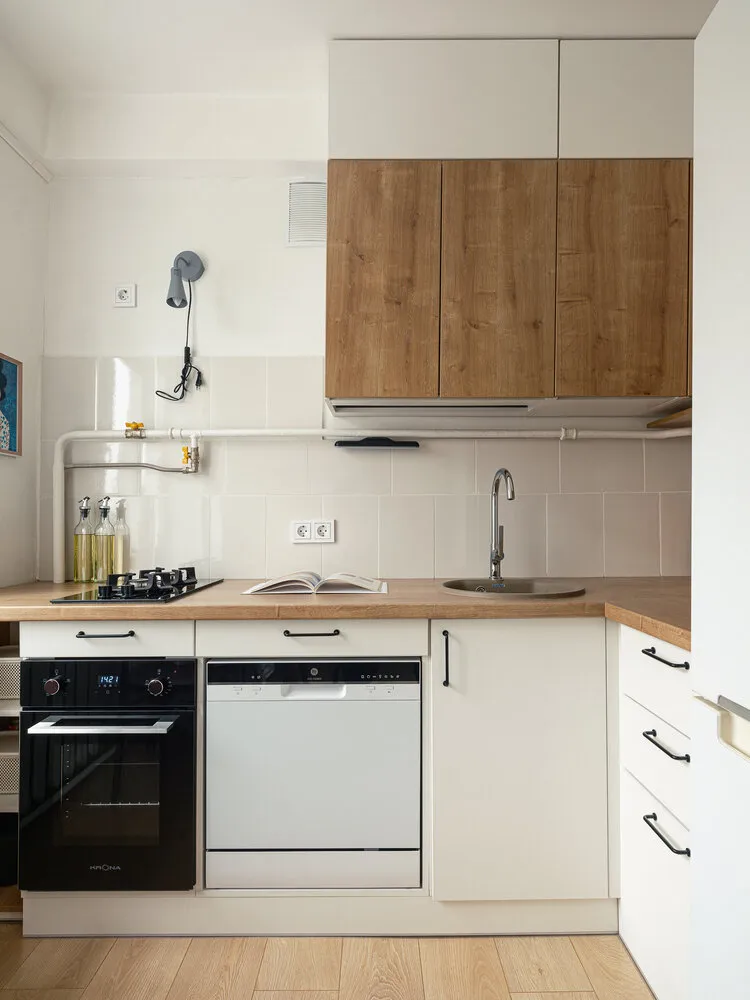
Budget-friendly solutions that helped save money:
- Combined wall finishing: using paint in combination with wallpapers reduced the costs of finishing materials and surface leveling.
- Freestanding appliances: instead of built-in appliances, freestanding refrigerator and dishwasher were chosen. They blend organically into the interior and are actively used.
- Open shelves: part of the lower and upper sections were replaced with open shelves. This not only saved on material and hardware costs, but also created a sense of lightness and openness in the interior.

This project demonstrates that even with modest investments, significant results can be achieved while maintaining the functionality and aesthetics of the interior. The combination of stylish elements and well-thought-out storage solutions made the kitchen both beautiful and convenient for everyday use.
More articles:
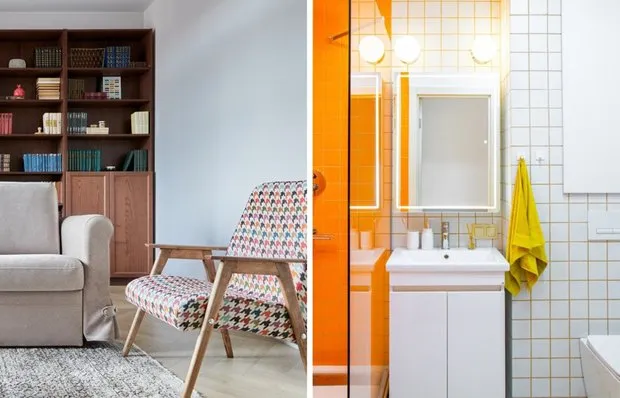 7 Soviet Interior Solutions That Are Trending Now
7 Soviet Interior Solutions That Are Trending Now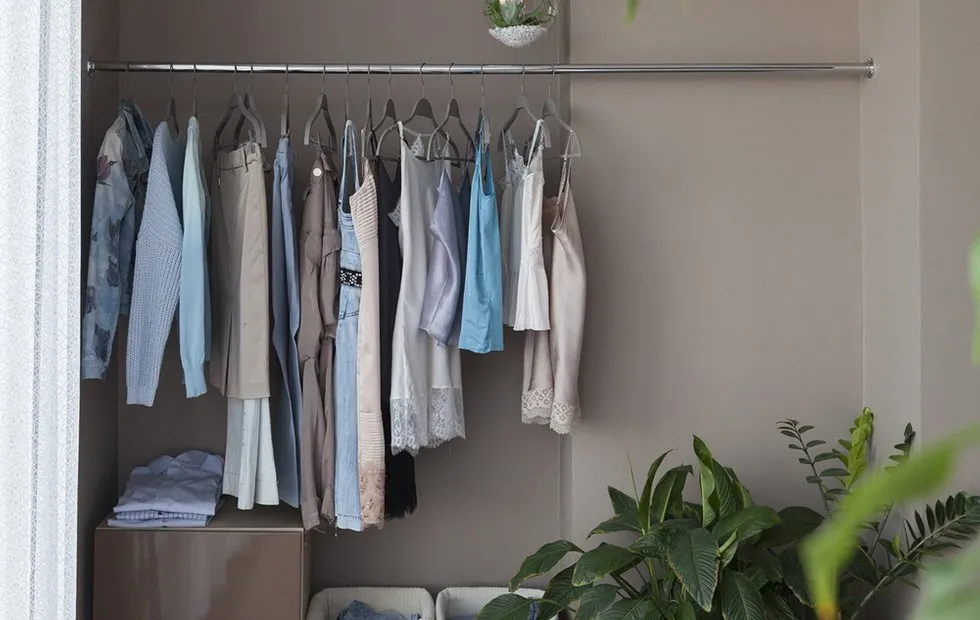 Five Places in an Apartment Where Clutter Constantly Accumulates: How to Organize Storage Once and for All
Five Places in an Apartment Where Clutter Constantly Accumulates: How to Organize Storage Once and for All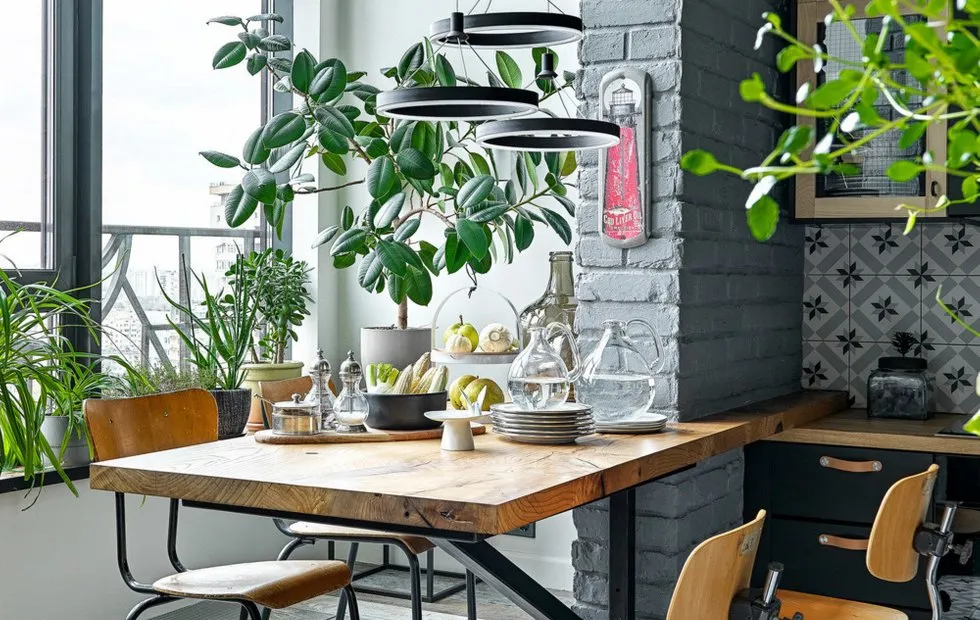 Plants at Home: How a Green Corner Can Change Your Life
Plants at Home: How a Green Corner Can Change Your Life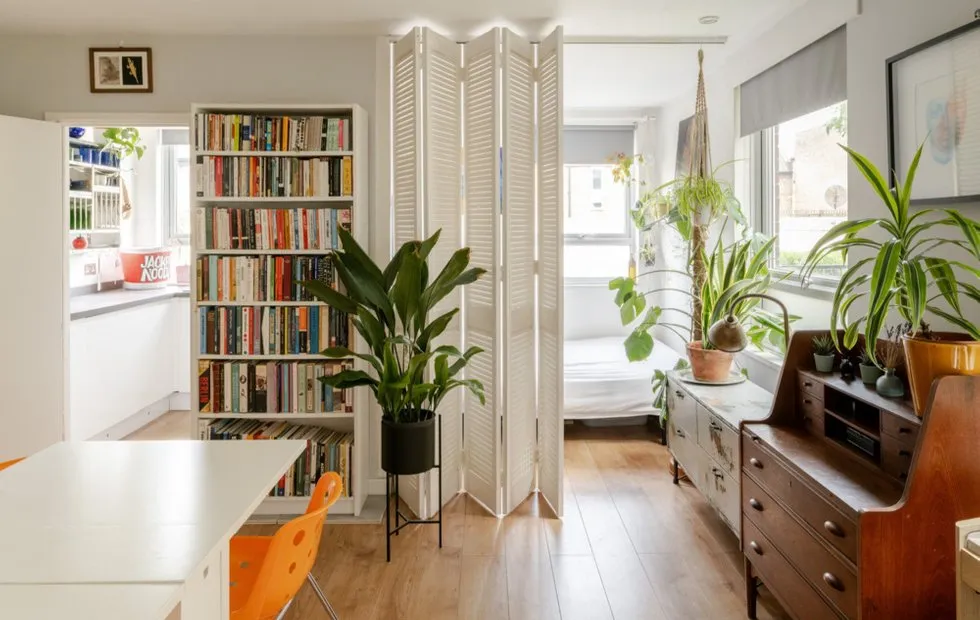 Blinds Are More Than Just for Windows: How to Bring Life to Interiors with Slats and Blind Structures
Blinds Are More Than Just for Windows: How to Bring Life to Interiors with Slats and Blind Structures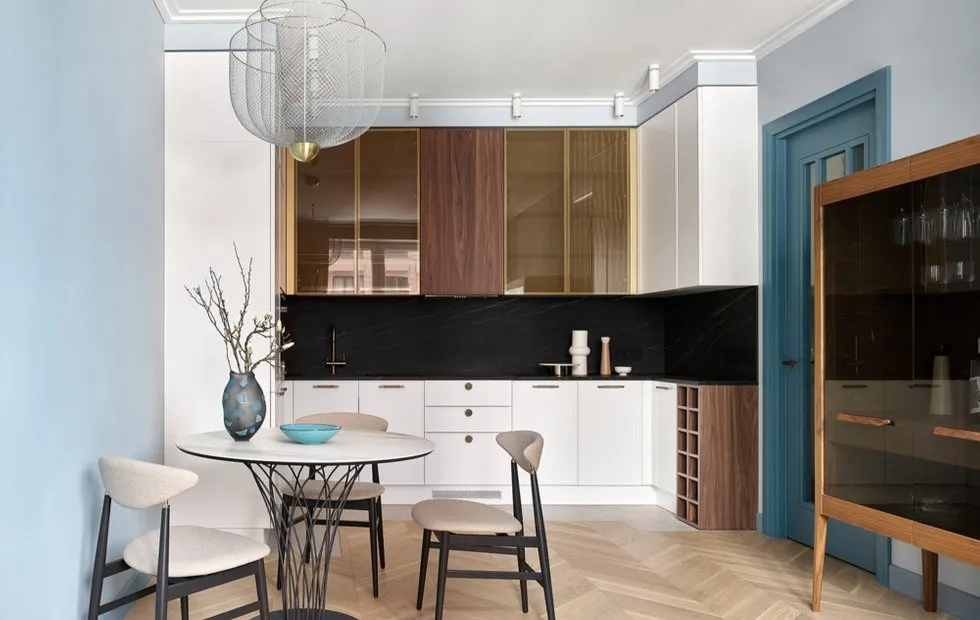 9 Ways to Refresh Your Interior Without Renovation: Tips That Work
9 Ways to Refresh Your Interior Without Renovation: Tips That Work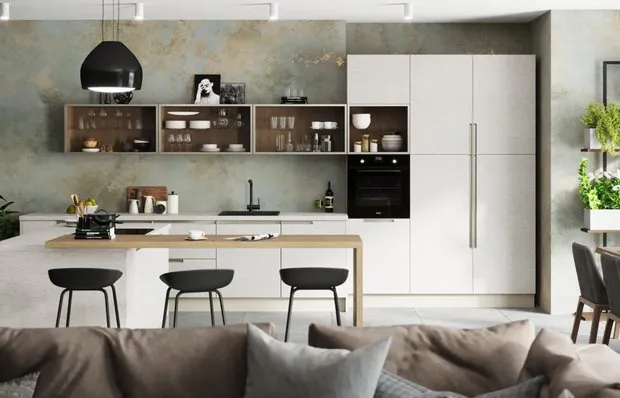 Top 5 Kitchen Facades That Will Remain in Style for Years
Top 5 Kitchen Facades That Will Remain in Style for Years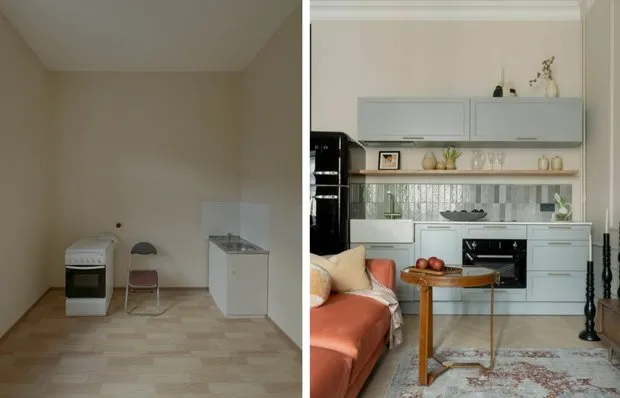 Before and After: What Happens When You Move the Kitchen into the Living Room
Before and After: What Happens When You Move the Kitchen into the Living Room How to Transform a Small Apartment into Stylish and Comfortable Living Space: 7 Ideas from the Pros
How to Transform a Small Apartment into Stylish and Comfortable Living Space: 7 Ideas from the Pros