There can be your advertisement
300x150
Before and After: How a Designer Cleverly Updated Her Kitchen
Anna Morozova updated the interior in just one month
The kitchen in designer Anna Morozova's apartment had long needed an update. Over the years of use, worn surfaces had accumulated here, and the layout no longer met her needs. First of all, Anna decided to refresh the finish and redesign the lighting, creating an atmosphere that reflected her style and was also convenient for daily use.
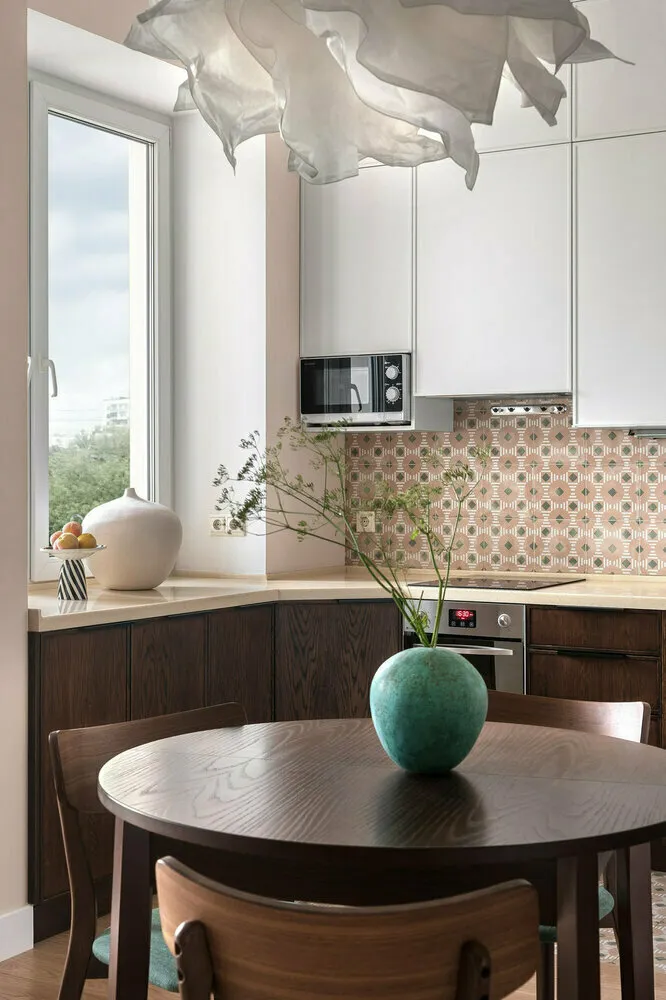 Room tour of this apartment (38 minutes)
Room tour of this apartment (38 minutes)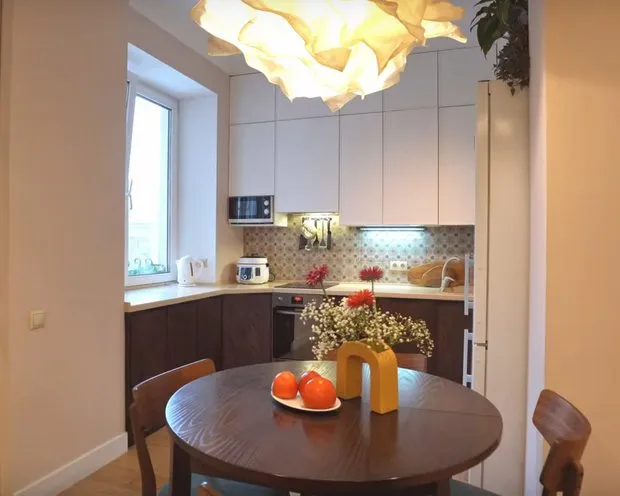
For the wall opposite the window, Anna Morozova chose the 'Surrey' collection from Kerama Marazzi — this is tile with a bold pattern reminiscent of tiles, giving the range hood a classic stove appearance and creating a special nostalgic comfort. The floor and backsplash were decorated with ceramic granite named 'Labyrinth' from the Italian manufacturer ABK — its complex geometric pattern adds modernity to the interior.
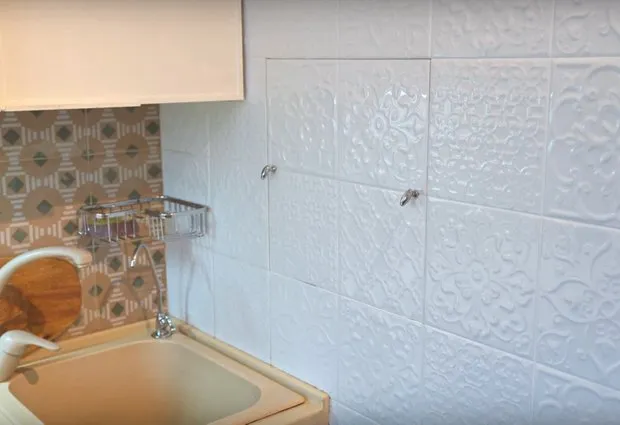
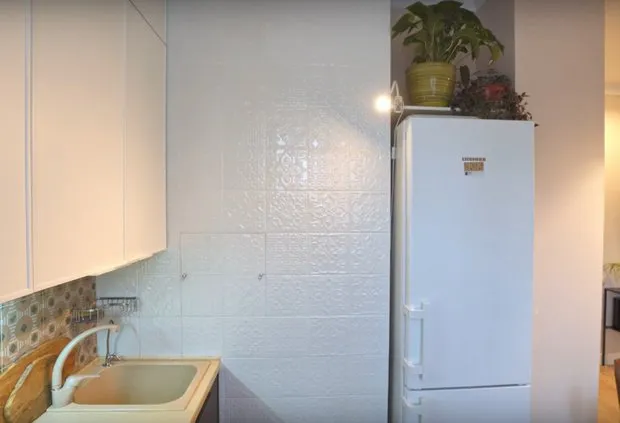
The same tiles were used on the floor as for the backsplash, seamlessly connecting with the parquet floor laid throughout the apartment. To save space and organize storage under the windowsill, Anna decided to remove the radiator. To ensure comfortable temperature on the kitchen, the designer installed underfloor heating.
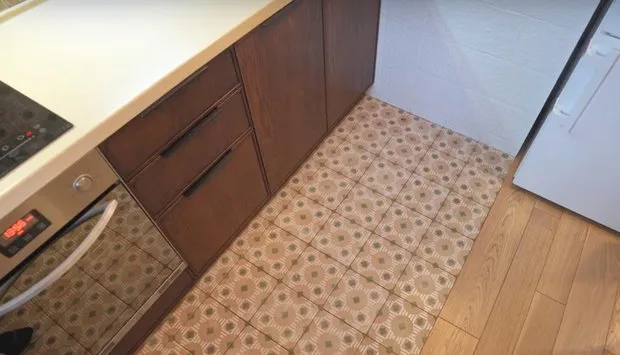
"I am quite satisfied with the bottom lighting. I almost never use overhead lighting, so I decided to do without the chandelier," — shares the designer. The ceiling in the kitchen area was not changed, so the paper light fixture above the dining area was moved from where the chandelier used to hang. The long cord allowed hanging the shade directly over the table and creating a cozy intimate atmosphere.
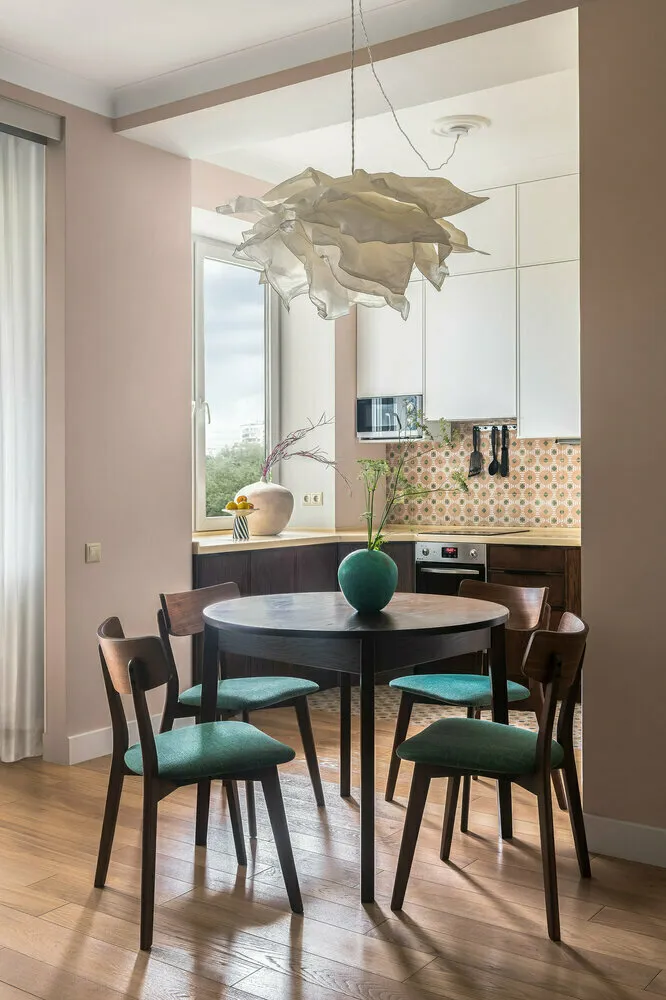 For the dining area, the designer chose a folding table made of beech wood and retro-style chairs.
For the dining area, the designer chose a folding table made of beech wood and retro-style chairs.Almost all furniture was produced by Russian manufacturers. The carpentry workshop helped adapt the kitchen cabinets to modern requirements: they replaced the doors, increased the left section for more convenient microwave placement, and added a pantry for storage.
The designer kept the original acrylic countertop and kitchen cabinet bodies, replacing only the cabinet doors. This allowed significantly reducing costs without compromising quality.
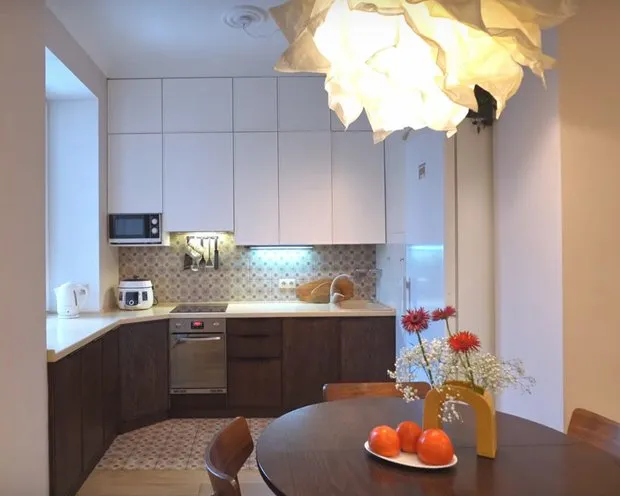
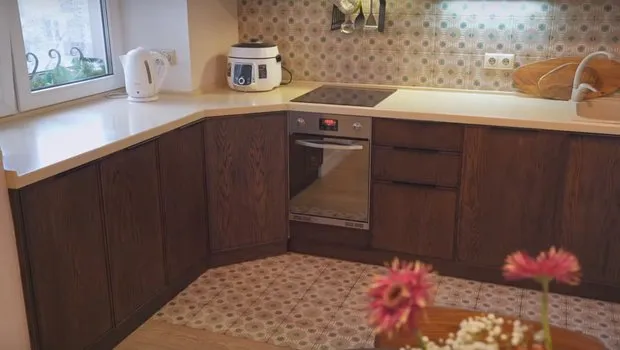
Anna Morozova's kitchen underwent significant changes but retained its cozy atmosphere. Now it is a modern, comfortable and functional space where every element has been thought out to the smallest detail.
More articles:
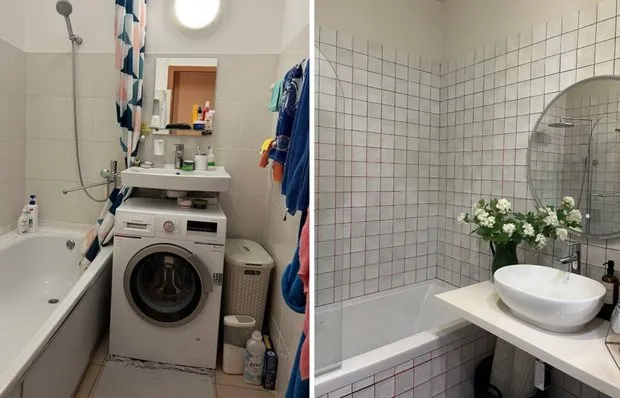 Before and After: From a Separate Small Bathroom to a Beautiful Light-Filled Interior
Before and After: From a Separate Small Bathroom to a Beautiful Light-Filled Interior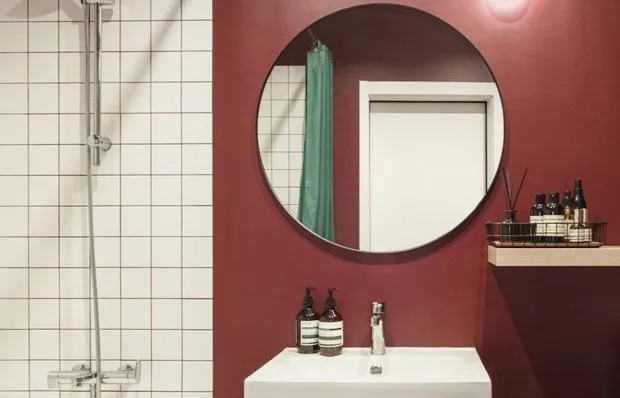 6 Successful Ideas for Bathroom That We Spotted in a Designer's Project
6 Successful Ideas for Bathroom That We Spotted in a Designer's Project What to Eat to Avoid Forgetting? A Neuroscientist Explains How Nutrition Affects Brain Function
What to Eat to Avoid Forgetting? A Neuroscientist Explains How Nutrition Affects Brain Function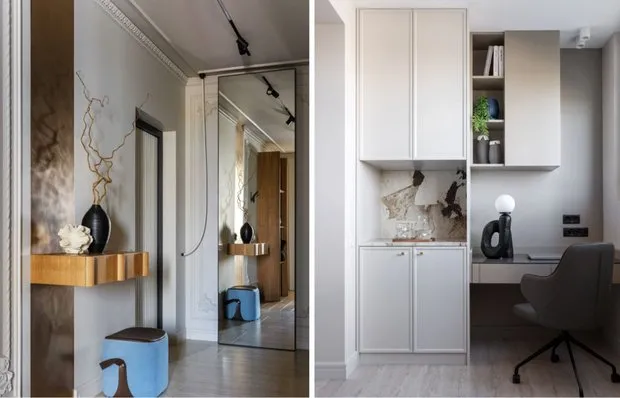 How to Organize Storage Beautifully: 6 Brilliant Ideas from the Pro Project
How to Organize Storage Beautifully: 6 Brilliant Ideas from the Pro Project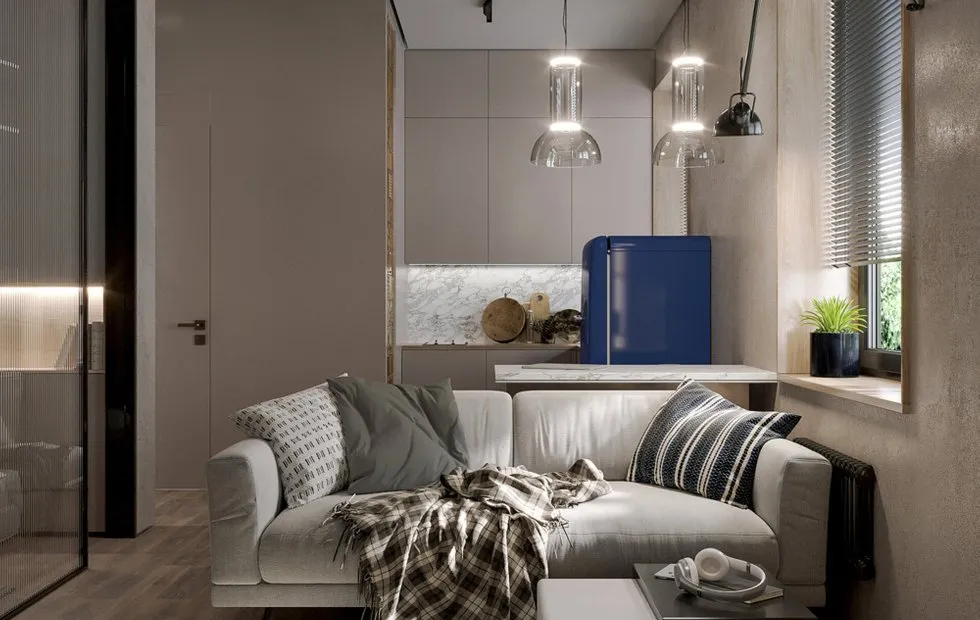 Storage in a Khrushchyovka: How to Find Space for Everything
Storage in a Khrushchyovka: How to Find Space for Everything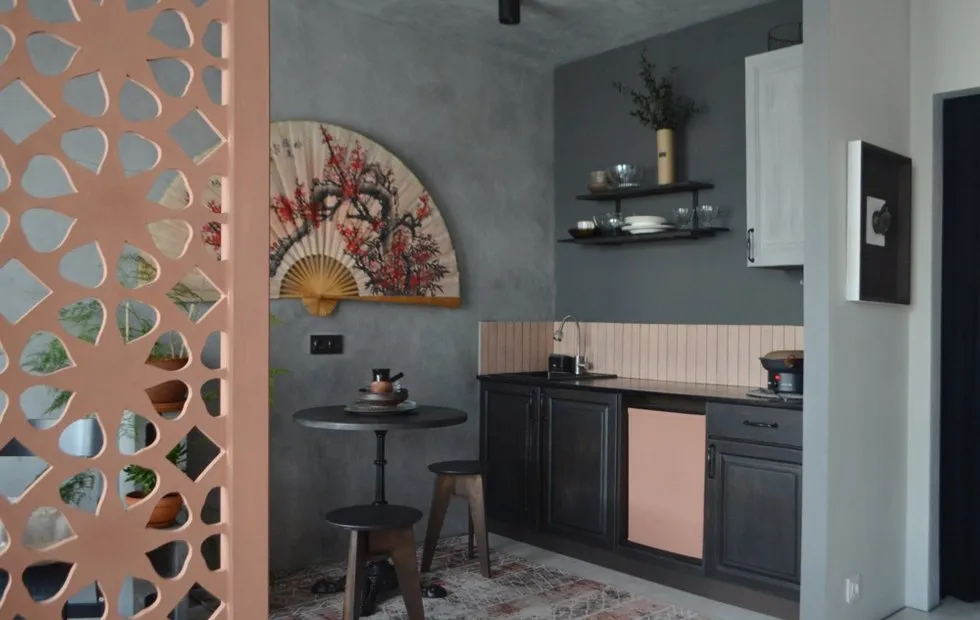 Small Apartment and Storage Problems? Here's What You Need to Do
Small Apartment and Storage Problems? Here's What You Need to Do A Celestial Show: Why the Northern Lights Suddenly Became Visible in Unusual Places?
A Celestial Show: Why the Northern Lights Suddenly Became Visible in Unusual Places?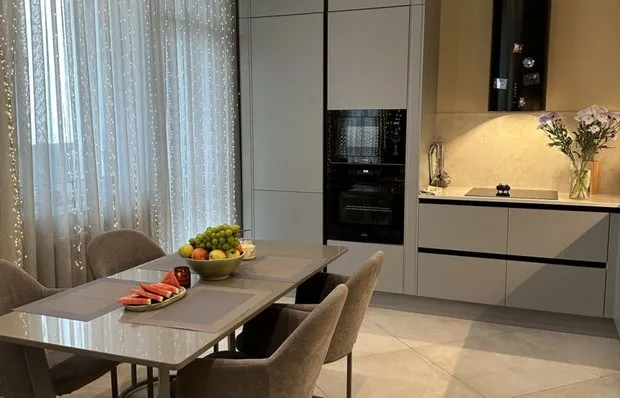 6 Great Ideas We Spotted in Agata Muceniece's Kitchen
6 Great Ideas We Spotted in Agata Muceniece's Kitchen