There can be your advertisement
300x150
Before and After: New Life of a 47 m² Two-Room Apartment in an Old Building
Unconventional budget solutions in a house with a century-long history
This two-room apartment was designed by flipper Anastasia Razlivanova. The main task was to preserve the atmosphere of the old building and create a modern, visually more spacious space. Anastasia used original and budget-friendly solutions to create a bright and memorable interior that sets the tone for creativity and relaxation.
Location: Moscow
Area: 47 m²
Rooms: 2
Ceiling Height: 3.2 m
Bathroom: 1
Design: Anastasia Razlivanova
Budget: 2 million rubles
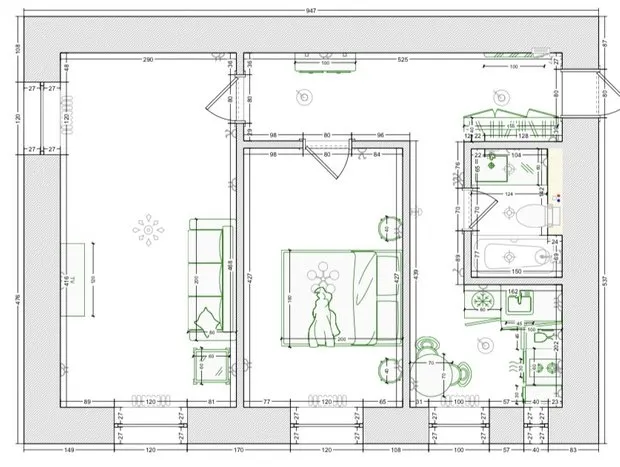 Apartment Before Renovation
Apartment Before RenovationThe house was built according to an individual project, and the layout here was not entirely typical. The apartment did not have a bathroom. Despite the house having a century-long history, part of the finishing was in good condition and could be preserved.
Apartment After RenovationAs a result of minor re-planning, the apartment now has a separate kitchen, living room, bedroom, hallway, and a combined bathroom. For the kitchen walls, matte washable paint in a light shade was used, and on the floor—ceramic granite. To free up the gas pipe, some finishing had to be broken. After its removal, the wall was left in this state and painted over with white paint to match the exposed brick. This way, the opening became a kind of accent that immediately draws attention.
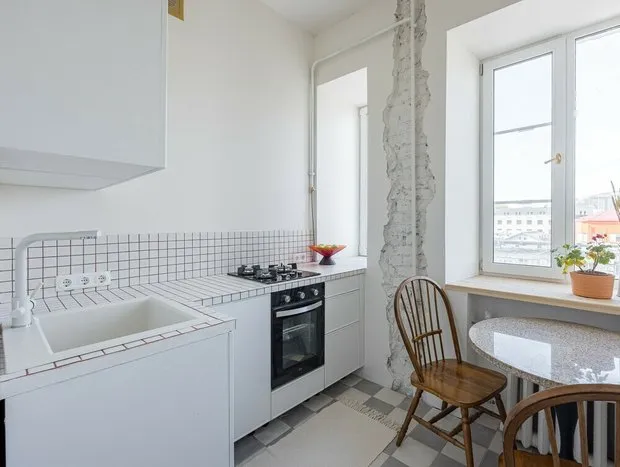
For the corner compact cabinet, budget-range facades were chosen and complemented with vintage-style handles. The countertop was custom-made from OSB panels—these were glued together and covered with mosaic tiles. The countertop was extended to the windowsill to increase usable area and visually avoid dividing the space. The backsplash was also made from the same tiles. The full cabinet with contents cost approximately 100,000 rubles.
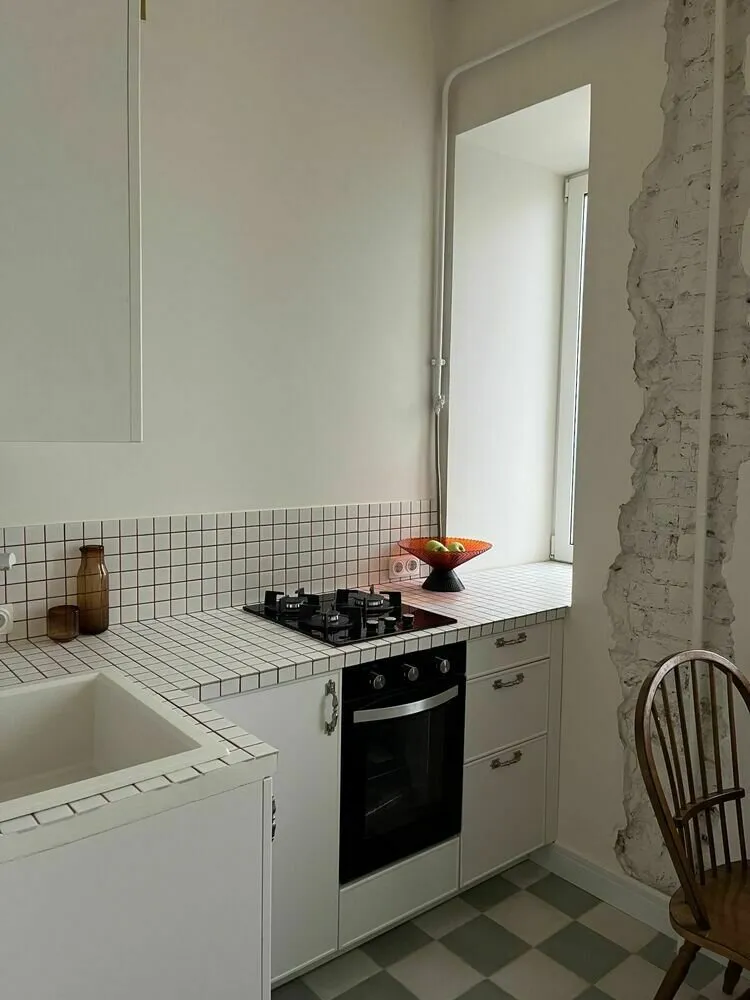
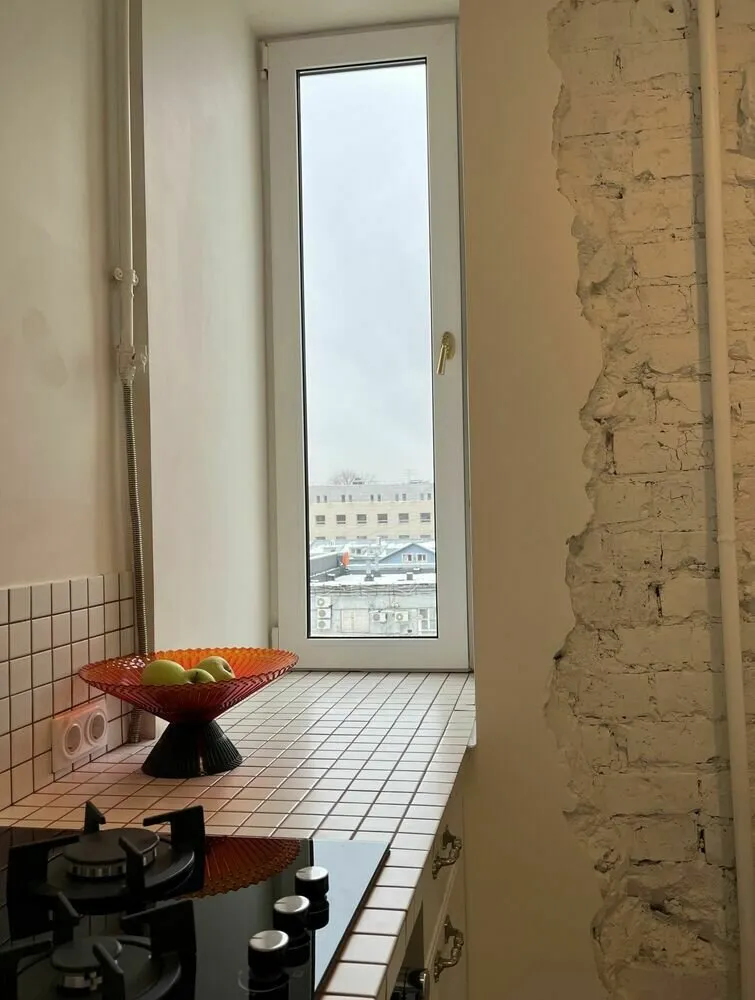
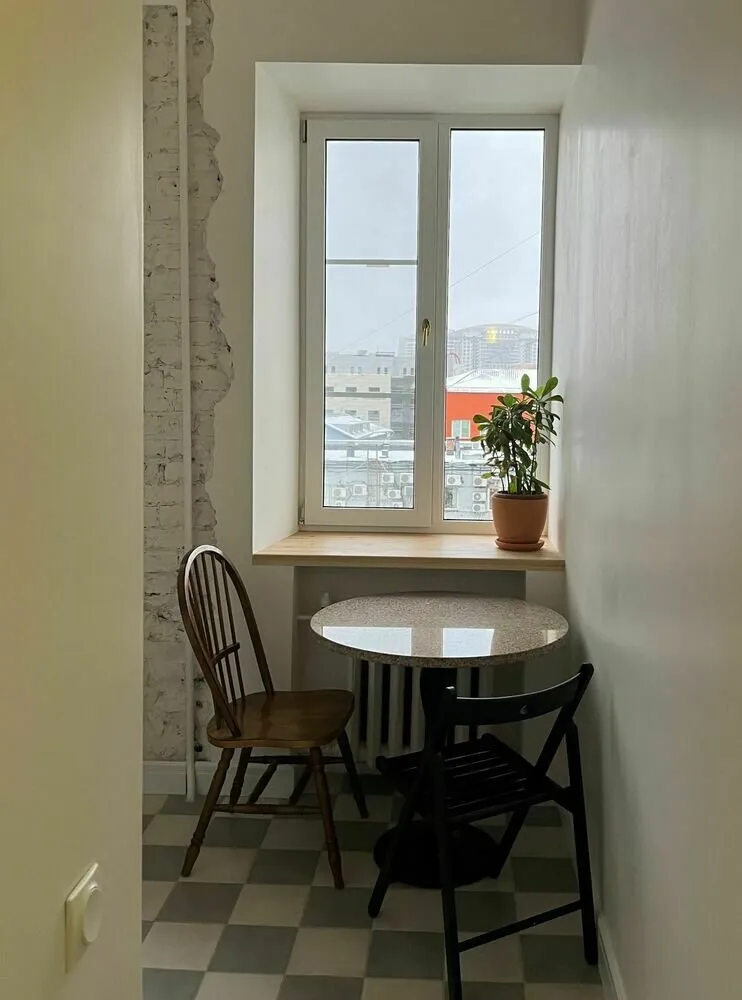
In the living room, one wall was left in its original brick finish, which is 100 years old. It was cleaned and coated with matte lacquer in two layers. The floor is also antique—solid wood planks. Cast iron radiators were cleaned, painted, and returned to their original positions. Window sills were made of wood, each costing 2000 rubles. Windows were replaced with PVC and fitted with beautiful golden handles.
The apartment features many antique items given a second life. For example, a TV cabinet, footrest, floor lamp, chandelier, and carpet. The painting on the cabinet was specially created for this apartment by artist Natasha Kharitonova.
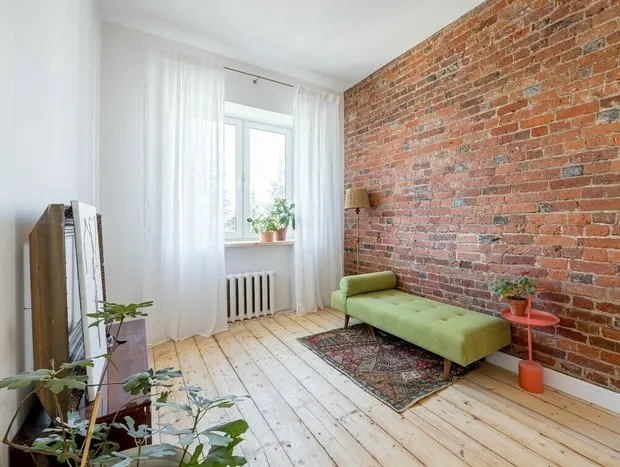
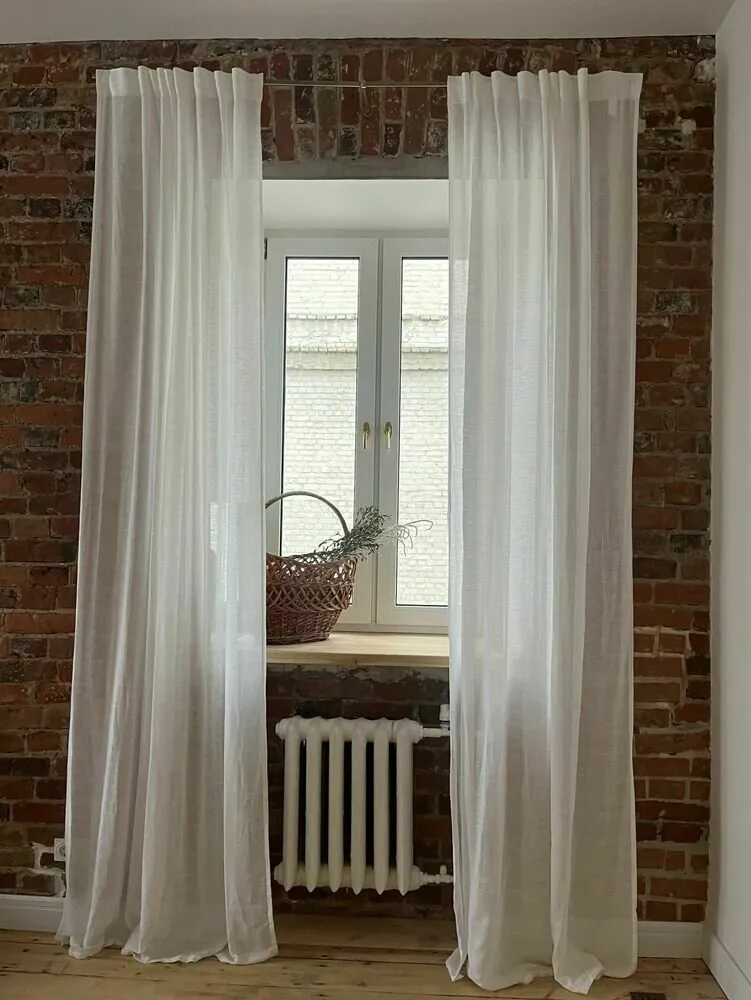
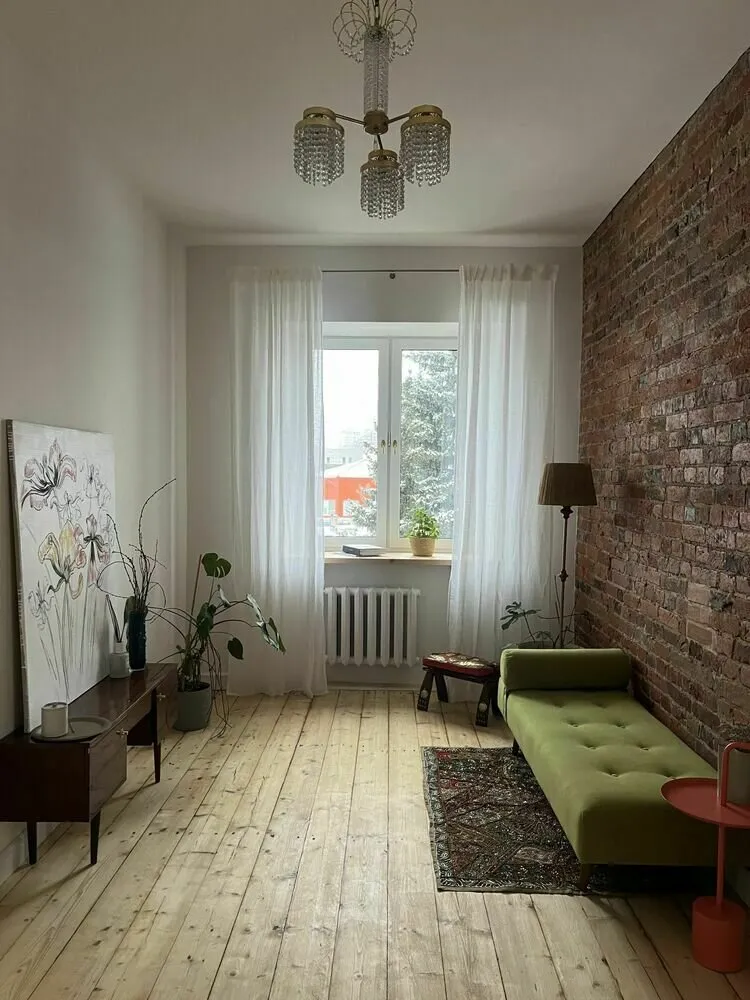
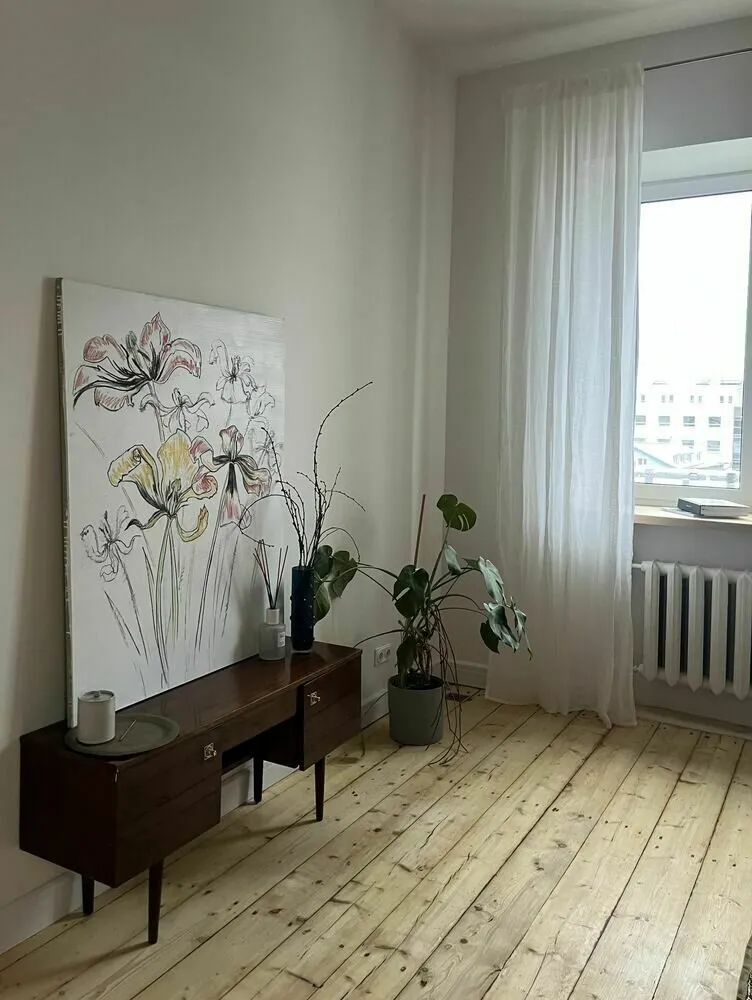
The bedroom is decorated in light and calm tones. It includes a bed and an antique mirror. Storage space was left for future residents to organize as they wish.
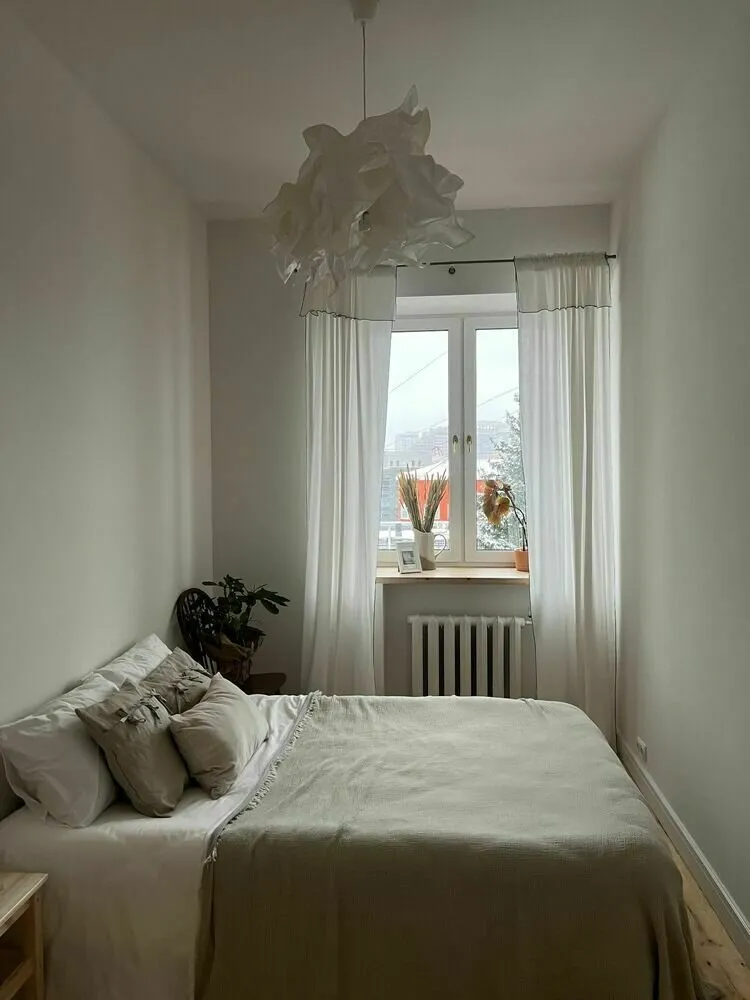
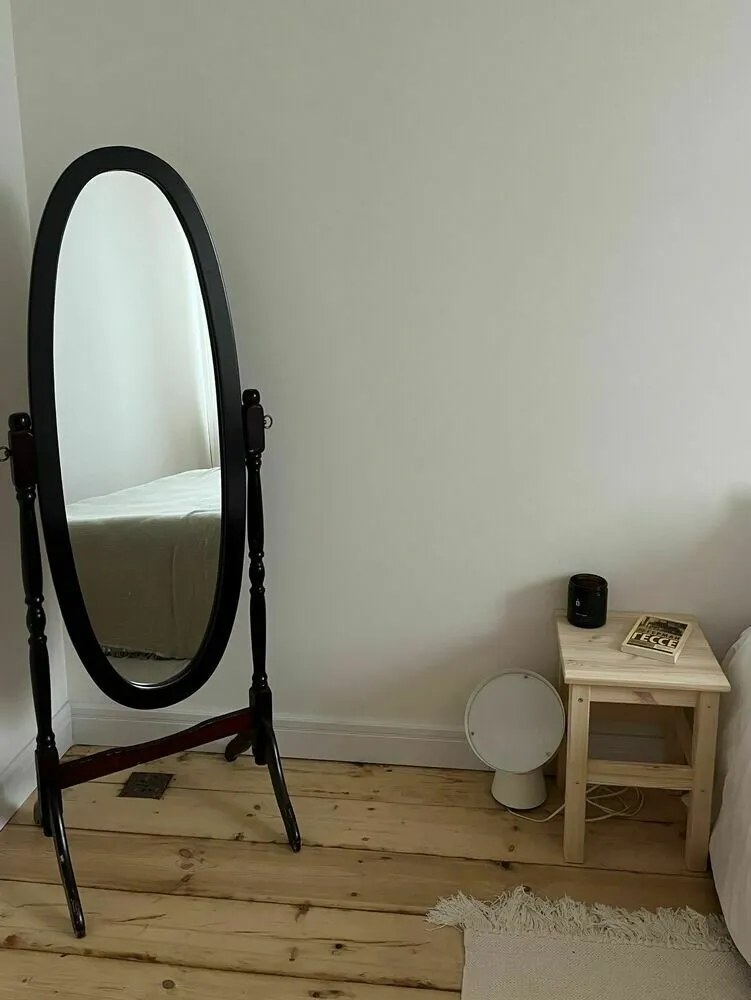
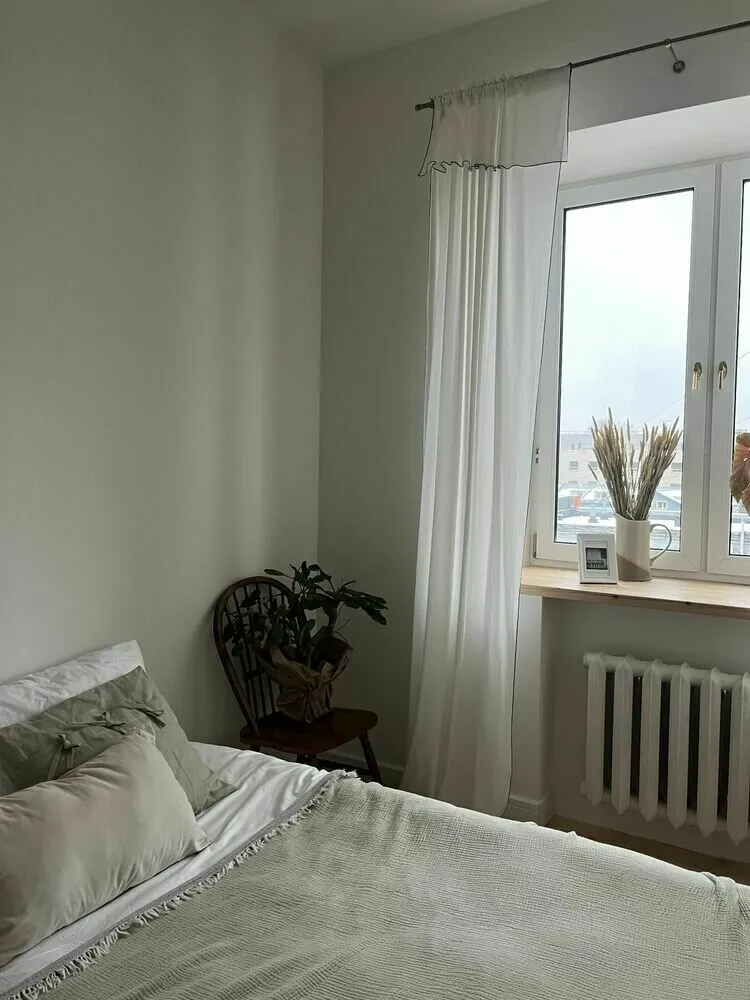
Interior doors were chosen in standard height to save budget. Using decorative door frames painted in wall color, their height was visually increased. The niche was decorated with a frame from an old mirror.
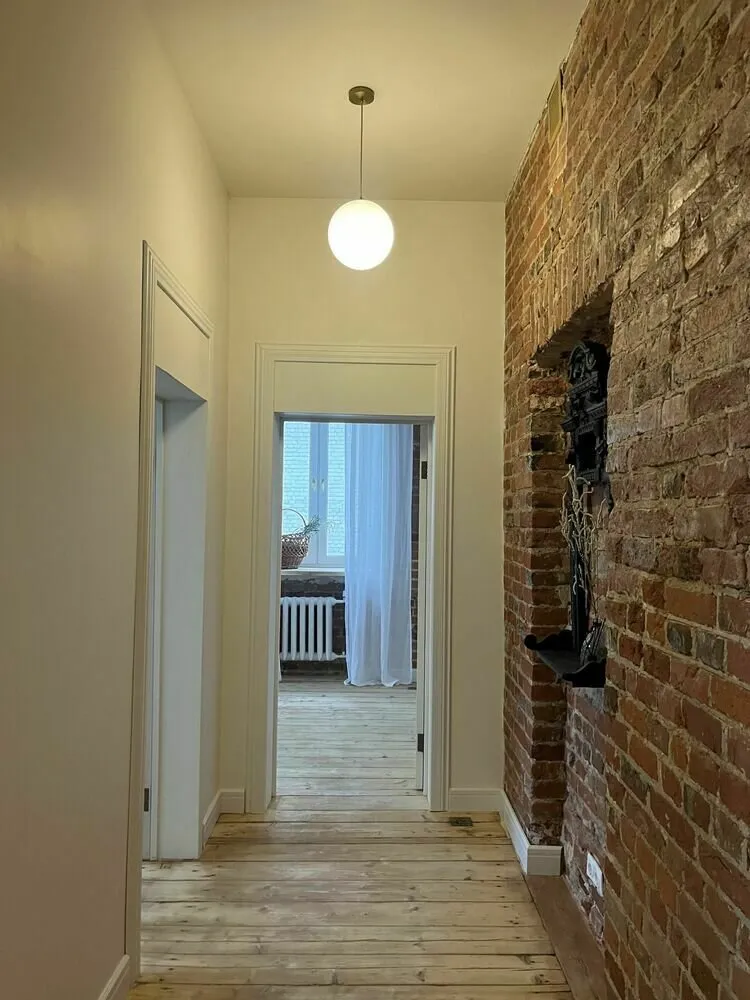
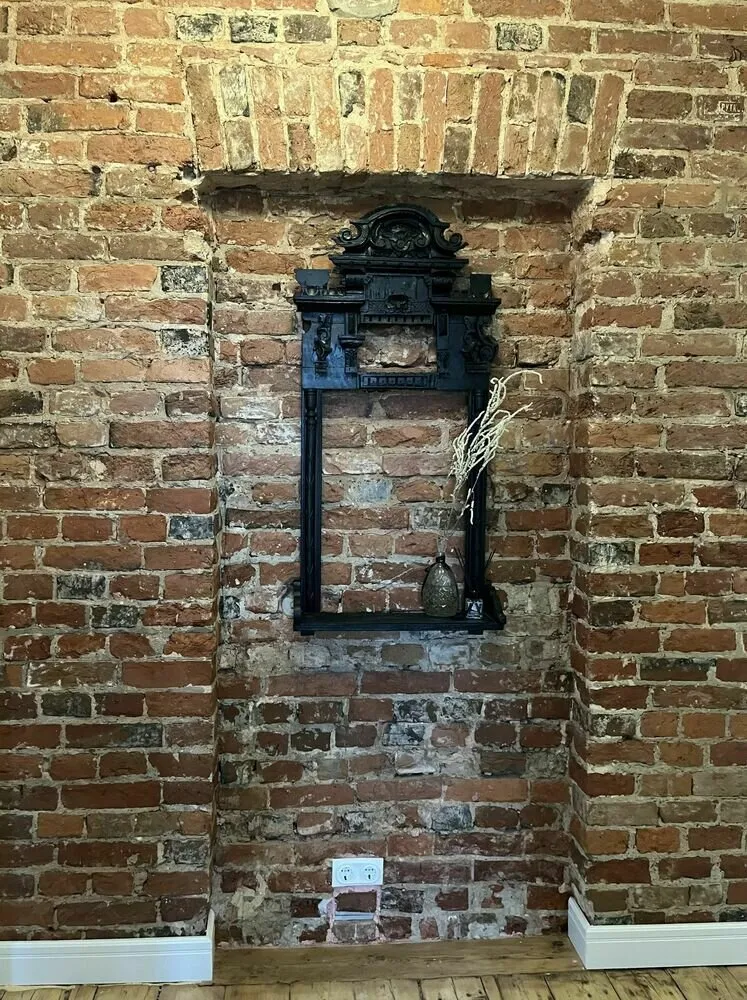
Same ceramic granite as on the kitchen floor was laid on the entrance hall. A separate space for a small wardrobe or storage room was provided, closed off with a textile curtain. Originally, the apartment had two entrance doors with a small space between them. After installing a new quality door at the entrance, the second door was removed. The freed space was used for hooks to hang coats.
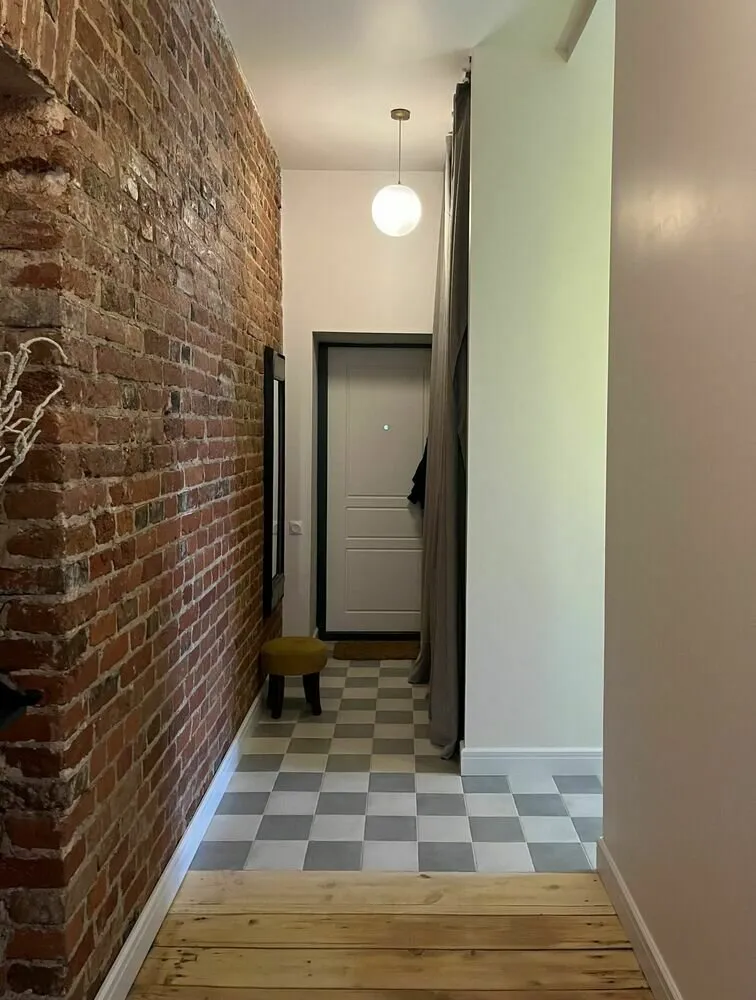
The bathroom was enlarged to accommodate a proper bathtub. Its new area is 4 square meters. The countertop under the sink was made from the same ceramic granite as used in the kitchen. Space for a washing machine was provided under it. A technical hatch hidden behind beadwork.
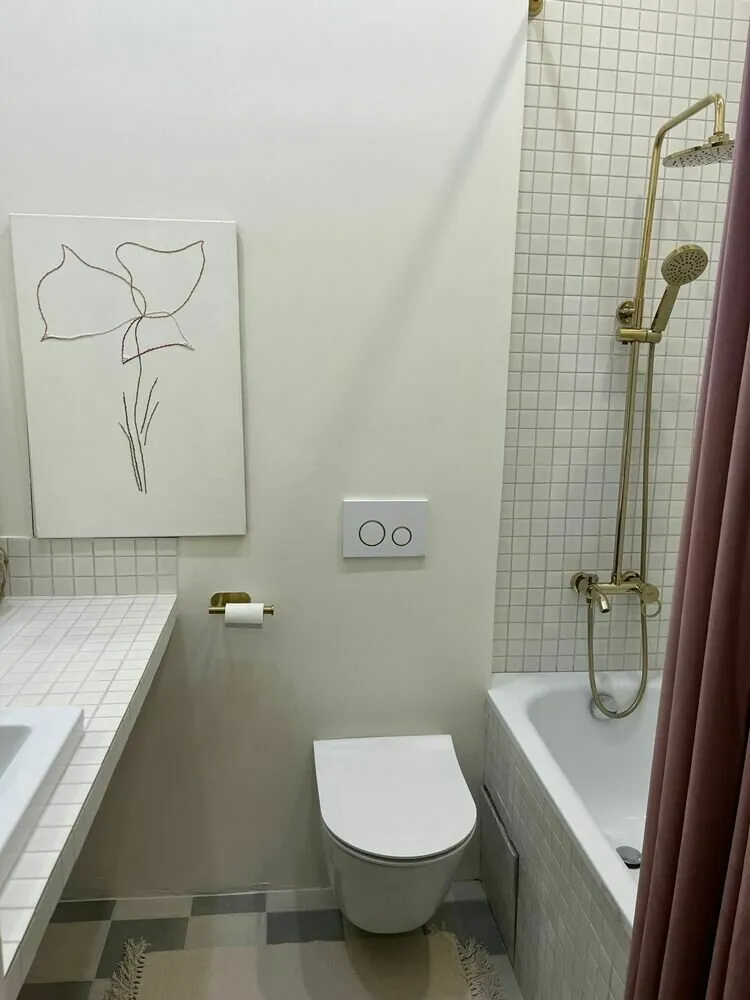
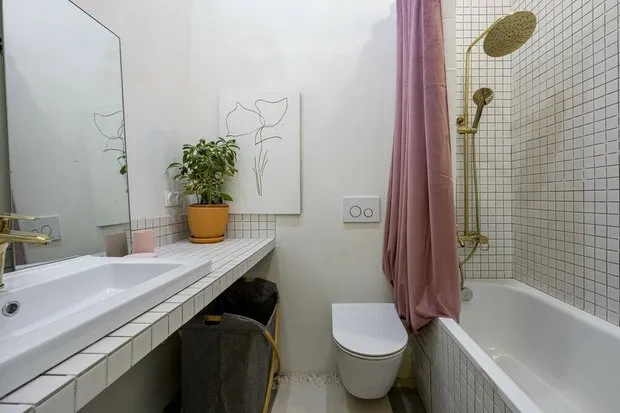
More articles:
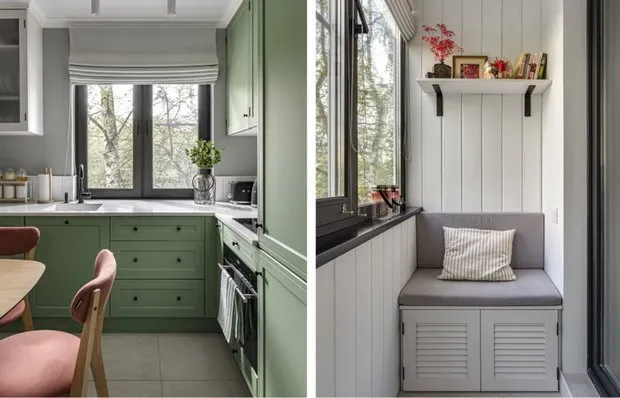 6 Cool Storage Ideas Inspired by Professional Projects
6 Cool Storage Ideas Inspired by Professional Projects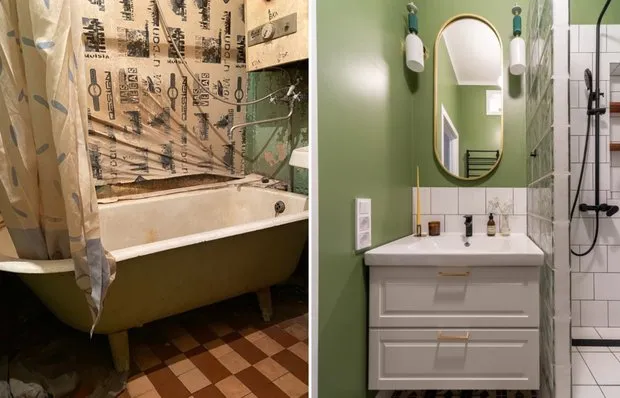 Before and After: How the Bathroom Was Transformed from a Miserable State
Before and After: How the Bathroom Was Transformed from a Miserable State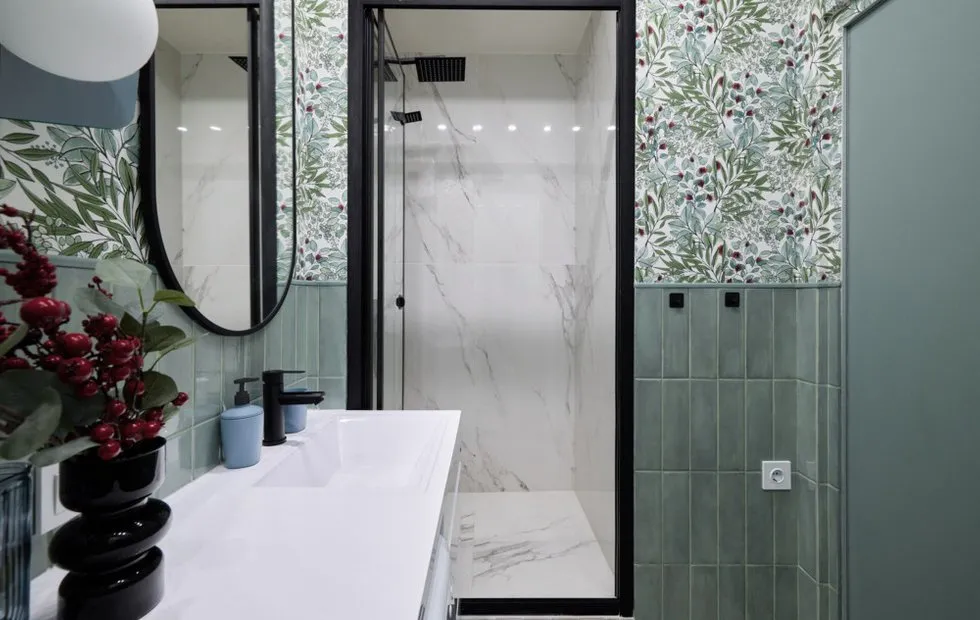 Bathroom 2.0: A Resort in 3 Square Meters
Bathroom 2.0: A Resort in 3 Square Meters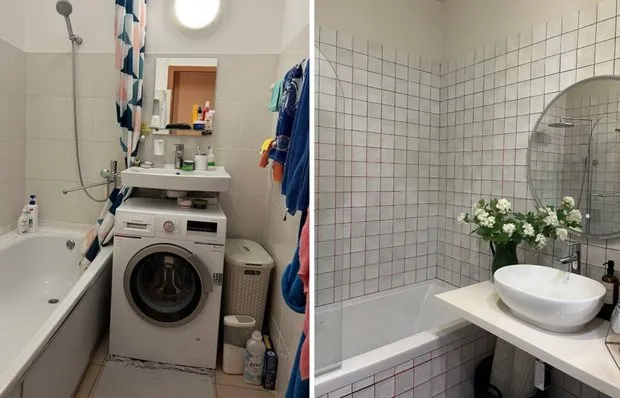 Before and After: From a Separate Small Bathroom to a Beautiful Light-Filled Interior
Before and After: From a Separate Small Bathroom to a Beautiful Light-Filled Interior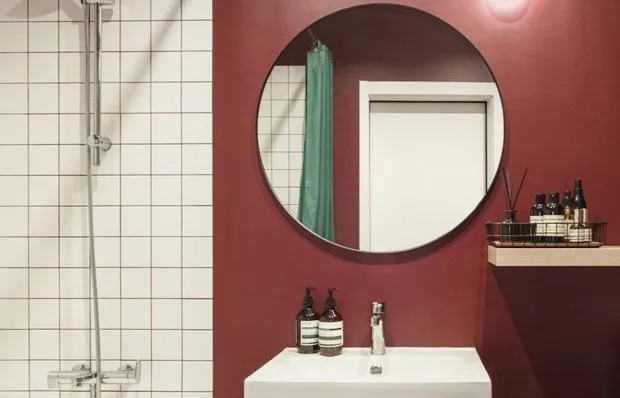 6 Successful Ideas for Bathroom That We Spotted in a Designer's Project
6 Successful Ideas for Bathroom That We Spotted in a Designer's Project What to Eat to Avoid Forgetting? A Neuroscientist Explains How Nutrition Affects Brain Function
What to Eat to Avoid Forgetting? A Neuroscientist Explains How Nutrition Affects Brain Function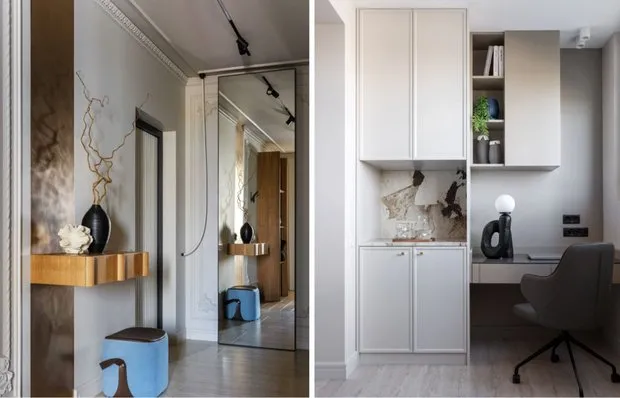 How to Organize Storage Beautifully: 6 Brilliant Ideas from the Pro Project
How to Organize Storage Beautifully: 6 Brilliant Ideas from the Pro Project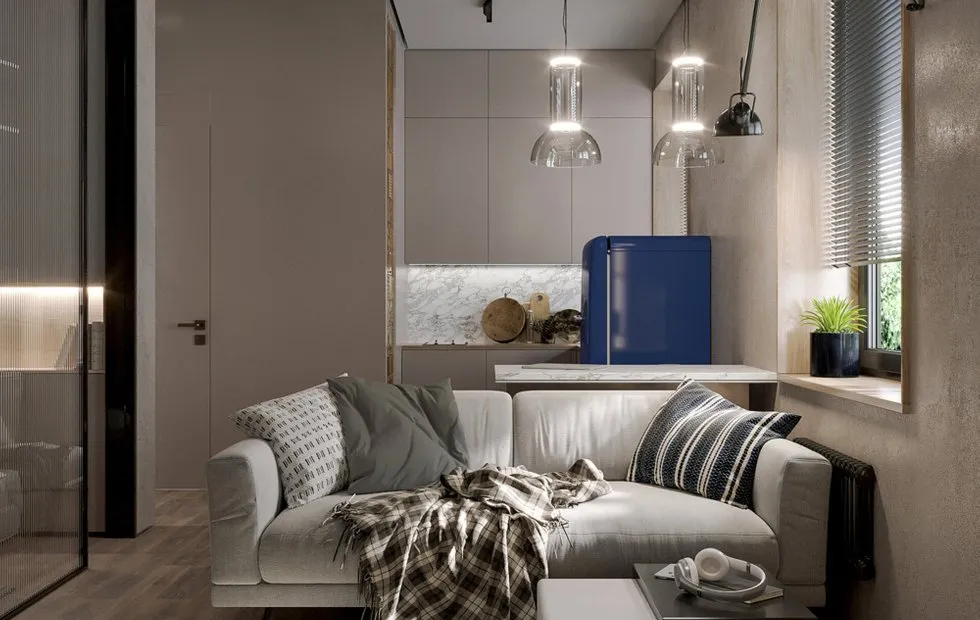 Storage in a Khrushchyovka: How to Find Space for Everything
Storage in a Khrushchyovka: How to Find Space for Everything