There can be your advertisement
300x150
Before and After: Redesigning a Tiny Kitchen in a Panel House Without a Designer
Our heroine shared how she saved on a designer and transformed a typical kitchen into a cozy space
Our heroine Anna decided to completely update her kitchen in a panel house. The main task was to visually expand the space and make it as functional as possible.
 Photo before renovation
Photo before renovationThe kitchen renovation started with preparing the technical passport and legalizing the reconfiguration. The key decision was creating an opening in the load-bearing wall between the kitchen and living room. This allowed combining zones and relocating the dining table to the living room, freeing up space for cooking.


The main goal was to create a functional and stylish space. The kitchen cabinet was custom-made for 180,000 rubles — white fronts with black handles emphasize the strict graphic design. For storage, we chose cabinets with glass doors and open shelves that added depth and didn’t overload the interior.

For flooring, Anna chose ceramic granite in wood look, and on the walls — washable paint. The splashback area was tiled with white 'boar' tiles, and the accent was black railings for cups and decor. The windowsill was finished with the same countertop as the kitchen fronts. This created a small dining table by the window. A Roman-style curtain in blue stripes added warmth to the space.

The refrigerator was perfectly placed in the niche at the entrance to the kitchen. The dining area was moved to the living room, which seamlessly integrated into the overall room design.

The main tip from our heroine for those planning a renovation — plan the design in advance and draw inspiration from ideas. Anna recommends carefully considering furniture and appliance placement to avoid having to redo everything later, and not making impulsive purchases that could overcrowd the space.
Transformation of a typical panel house 59 sqm kitchen without a designer (before and after photos)More articles:
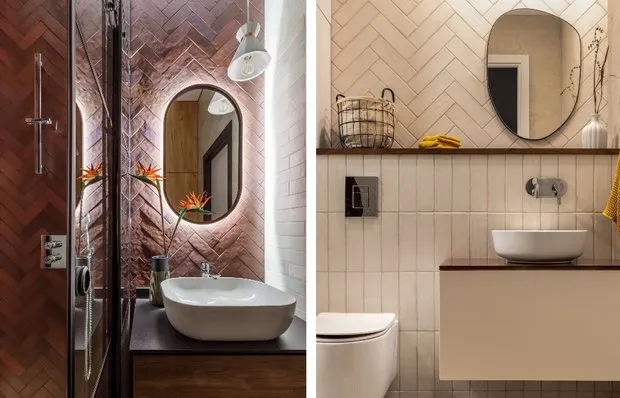 Fit Everything! How to Arrange a Small Bathroom: 6 Pro Tips
Fit Everything! How to Arrange a Small Bathroom: 6 Pro Tips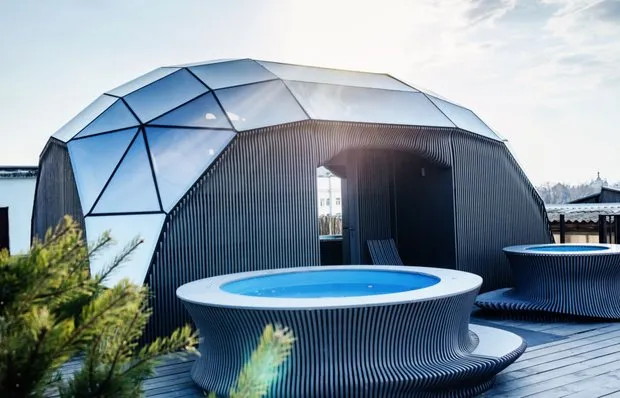 6 Genial Ideas for a Sauna That We Spotted in an Amazing Project
6 Genial Ideas for a Sauna That We Spotted in an Amazing Project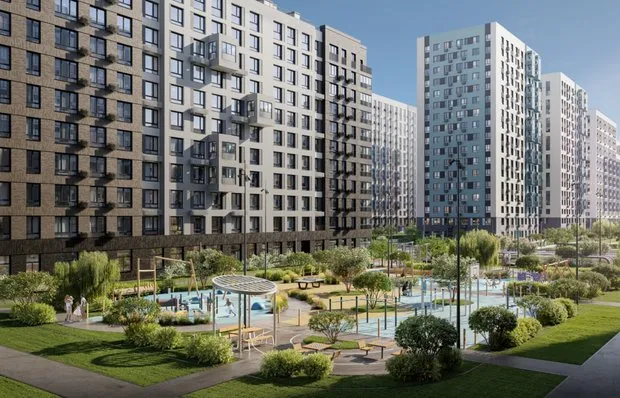 Buying an Apartment Without Fear: Debunking 6 Myths That Prevent You from Becoming a Homeowner
Buying an Apartment Without Fear: Debunking 6 Myths That Prevent You from Becoming a Homeowner Skyscraper with History: Why the House on Kotel'nicheskaya is More Than Just a Building
Skyscraper with History: Why the House on Kotel'nicheskaya is More Than Just a Building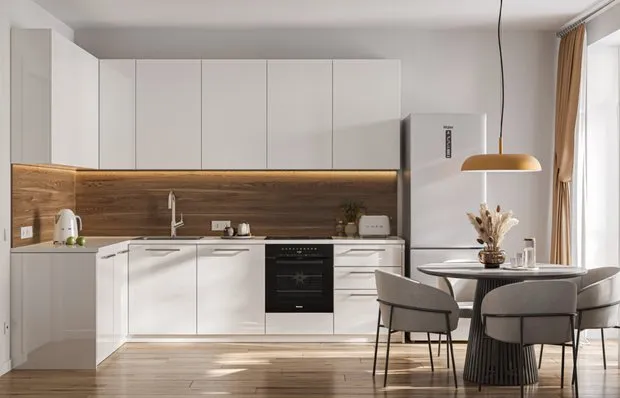 Family Apartment: How to Organize Space Convenient for Everyone
Family Apartment: How to Organize Space Convenient for Everyone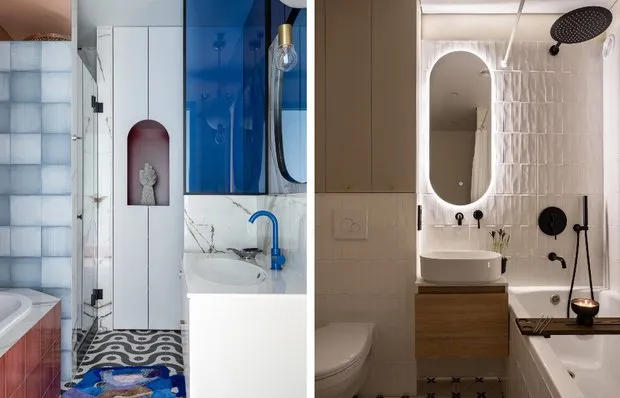 Top-5 Stylish Bathrooms Designed by Interior Designers
Top-5 Stylish Bathrooms Designed by Interior Designers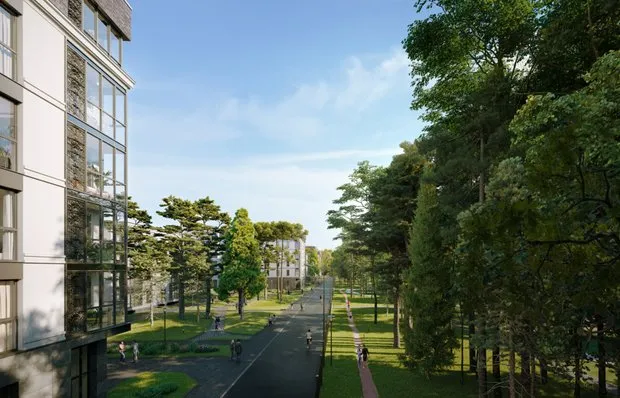 New Housing Format: What Are Mini-Cities and Who Are They Perfect For
New Housing Format: What Are Mini-Cities and Who Are They Perfect For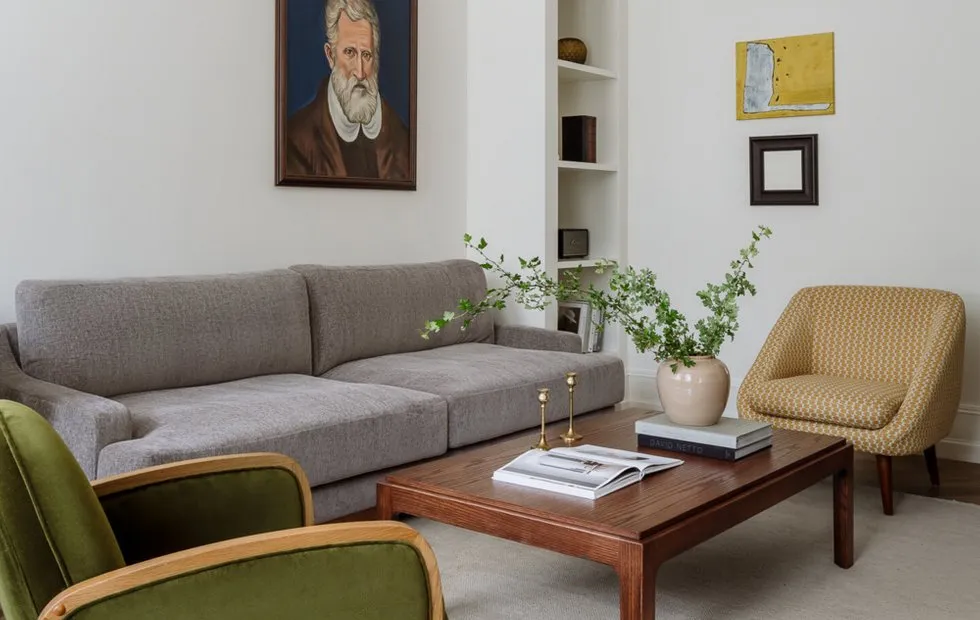 Houses of the Soviet Era: A Guide for Beginners
Houses of the Soviet Era: A Guide for Beginners