There can be your advertisement
300x150
How Designers Transformed a Studio Apartment into a Two-Room Flat with Wardrobe and Guest Bed
Cozy home for a young and active woman
This apartment was designed by Natalia Chayka and Alexandra Morozova for a young and active client. The goal was to transform a dull studio into a cozy space with a wardrobe and guest sleeping area.
Here's what was achieved in the end.
- Location: Moscow, Filievsky District
- Area: 43.1 sq.m
- Rooms: 1
- Ceiling Height: 2.45 m
- Designers: Natalia Chayka, Alexandra Morozova
Replanning
Almost all partitions had to be demolished. By reducing the entrance hall area, a large wardrobe and storage for shoes and bags were created. The bathroom and wardrobe were also expanded.
The apartment was designed with a circular layout: now you can go directly from the corridor to the kitchen-living room and bedroom through the wardrobe.

Plan BEFORE
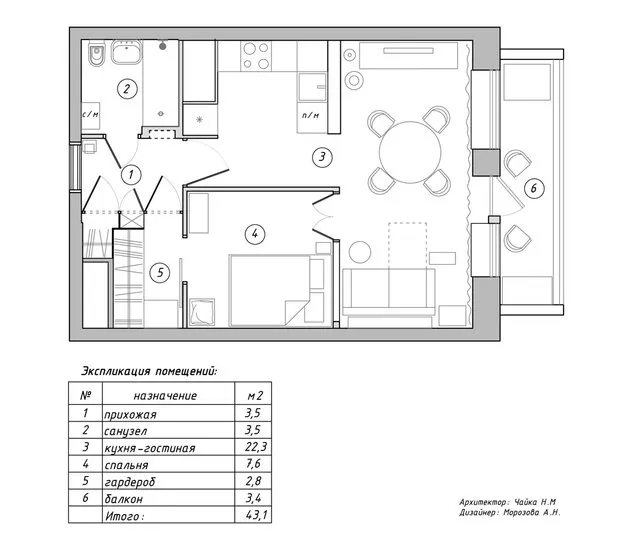
Plan AFTER
To increase the height of extremely low ceilings, 220 cm high doors were installed, long kitchen cabinets were placed, and dark wood flooring was laid on the floor.
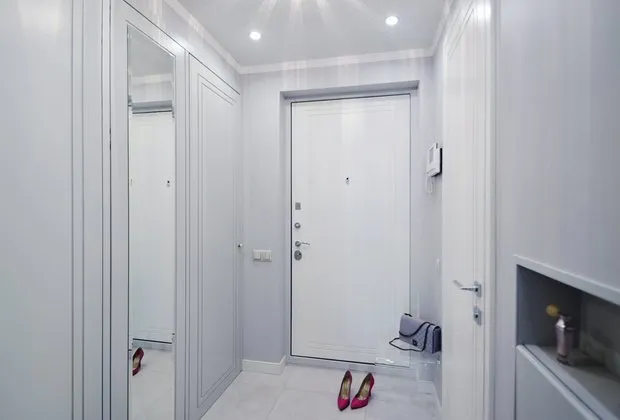
A full-sized bedroom with a window and sliding doors lets in natural light, while the mirror effect on the glass creates an intimate atmosphere.
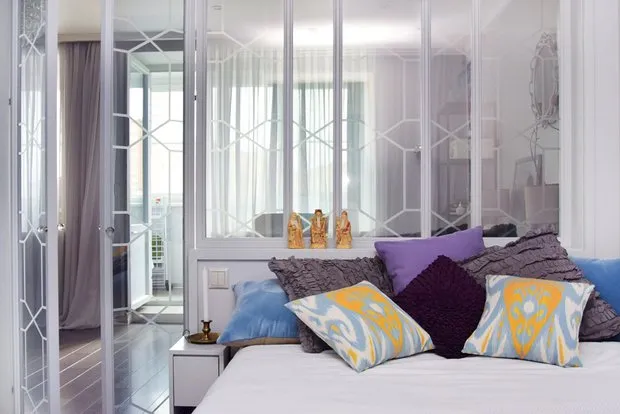
The balcony was not connected, but the glazing was replaced and a heated floor installed. Additionally, there are cabinets and space for drying clothes.
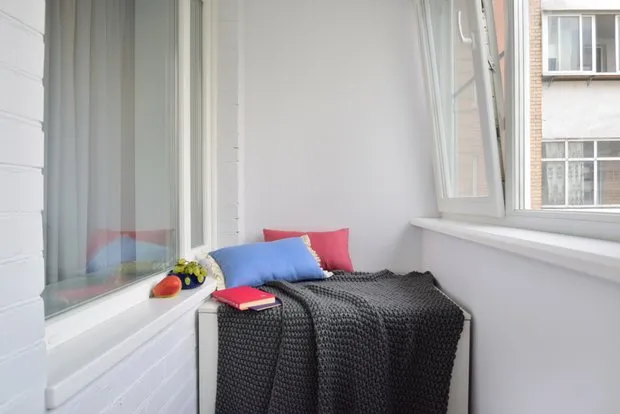
Finishing
Light gray engineered wood flooring from Wood Boutique is used in the kitchen-living room and bedroom, visually separating walls. For the corridor, a light glossy ceramic tile from Atlas Concord was chosen, and for the balcony — a gray-brown matte one.
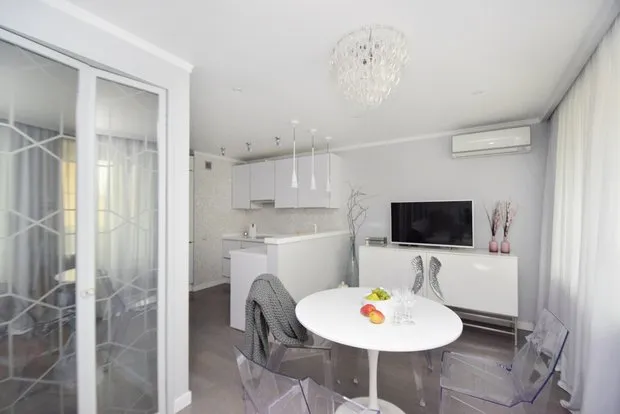
The walls in the apartment have a light gray tone, providing an ideal background for contrasting furniture and decor. The kitchen backsplash is made of pink pearl mosaic from natural shell, which beautifully balances the white and gray tones.
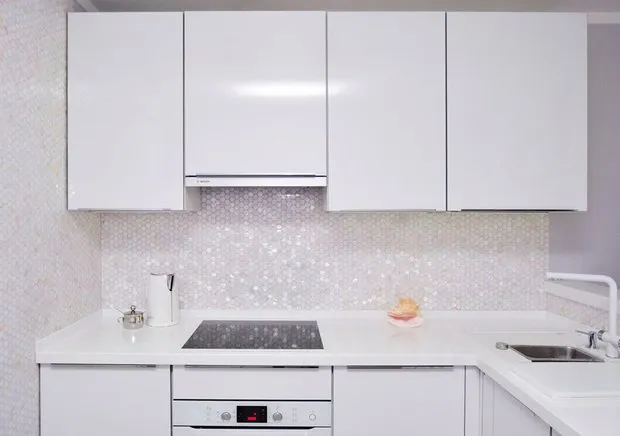
Storage
The storage systems in the corridor and wardrobe were custom-made. A three-section cabinet looks like a single wall with three doors: the first section hides clothing storage, the second — for shoes and bags, and the third — a wardrobe. A chest of drawers and shelving are installed in the living room, while a two-tier kitchen cabinet is placed on the kitchen side.
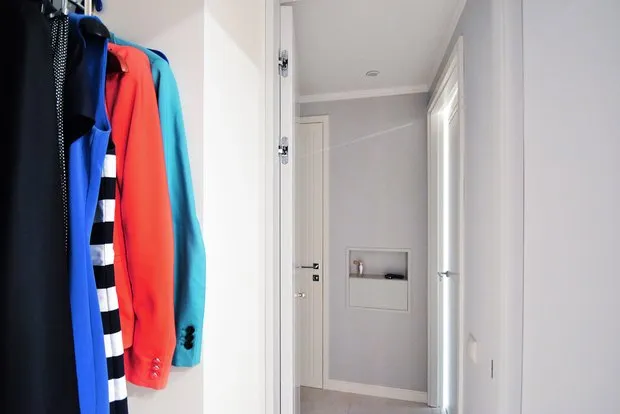
In the small bedroom, there is a bed with storage drawers, a pouf for storing blankets and pillows, and an eye-catching chest of drawers.
A IKEA cabinet with an ironing board and iron is placed on the balcony, and a wall-mounted cabinet for cosmetics is installed in the bathroom.
Lighting
Different types of lighting are set up in each room. Recessed LED lights provide overall overhead lighting.
Three pendant lights above the bar counter visually separate the kitchen and living room. Cozy table lamps are placed behind the sofa.
There is no overhead lighting in the bedroom — instead, decorative wall sconces are placed on the walls. The kitchen work surface is illuminated by directional ceiling lights and LED strip lighting.
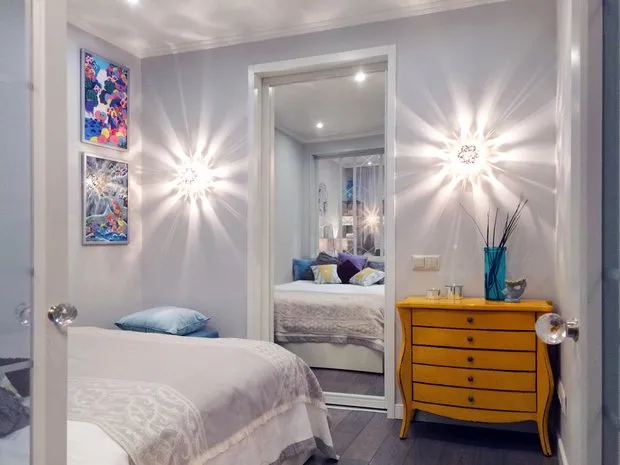
Furniture
All furniture is highly functional. A glossy-faced kitchen cabinet is installed in the kitchen, and a table with transparent plastic chairs is placed in the dining area. These items do not clutter space but expand it.
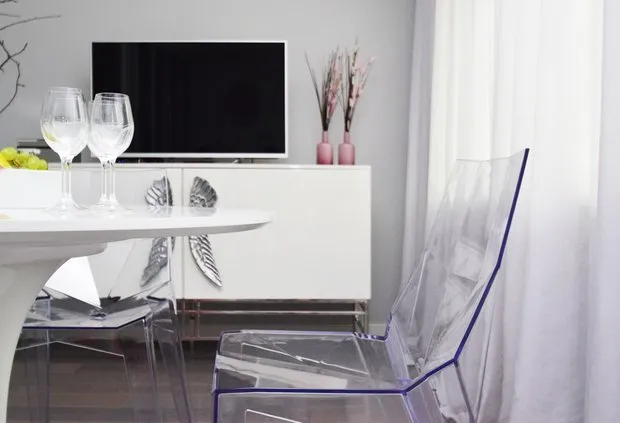
A white chest of drawers with angel wings and a coffee table Kare in the living room, as well as a yellow chest of drawers in the bedroom, are successful accents that make the space dynamic.
Decoration and Textiles
Two paintings in the bedroom were gifts from the client's parents. Their frames were painted silver, giving the interior a light shimmer.
The mirror frame above the sofa was also repainted and hung asymmetrically. The painting behind the sofa was a gift from designer Natalia Chayka.
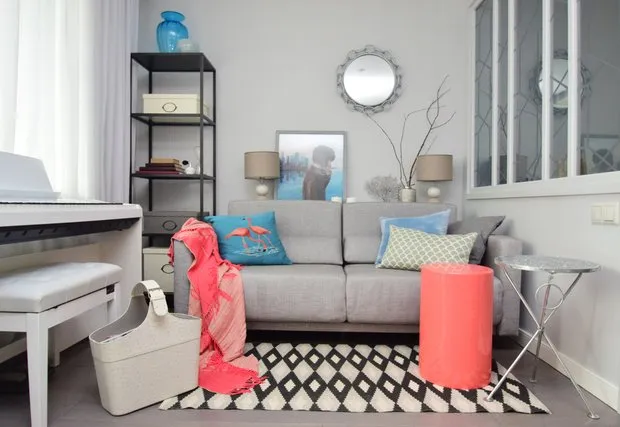
Color and Style
The interior is dominated by white, gray, and pink tones that create a cool sensation in an initially warm apartment. The overall look is quite eclectic and individual.
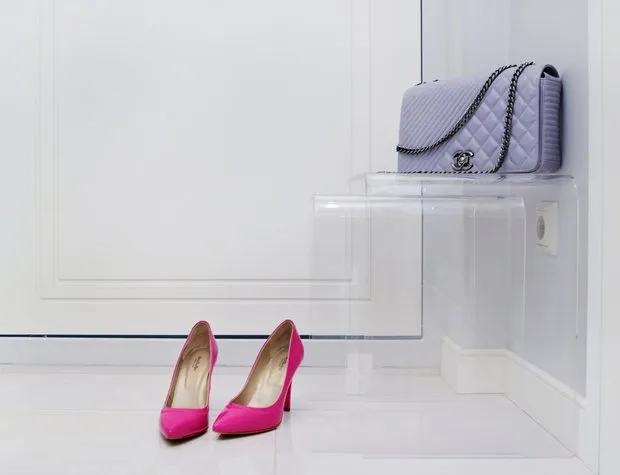
More articles:
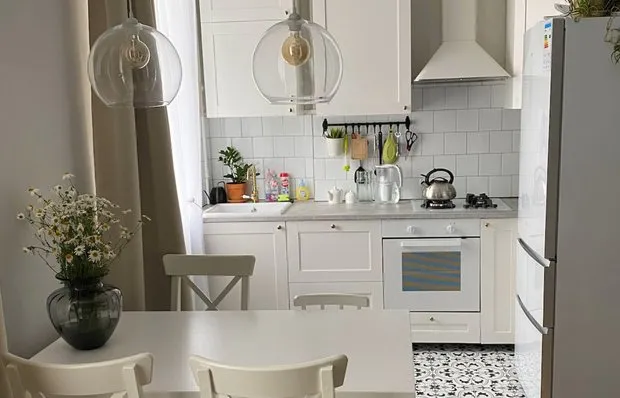 Budget-Friendly and Designer-Free: 5 Cool Transformations of Old Apartments
Budget-Friendly and Designer-Free: 5 Cool Transformations of Old Apartments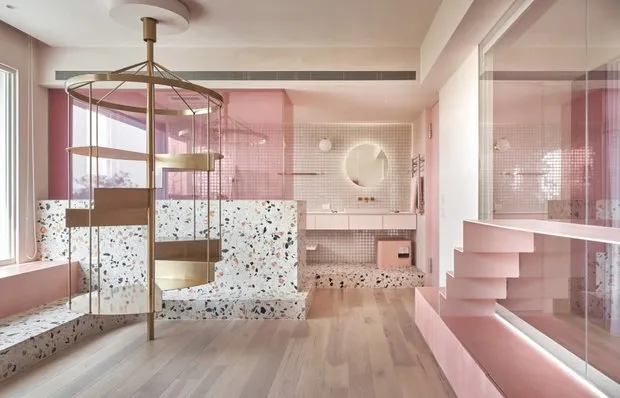 Pink in Interior Design: 8 Projects in the Softest Hue
Pink in Interior Design: 8 Projects in the Softest Hue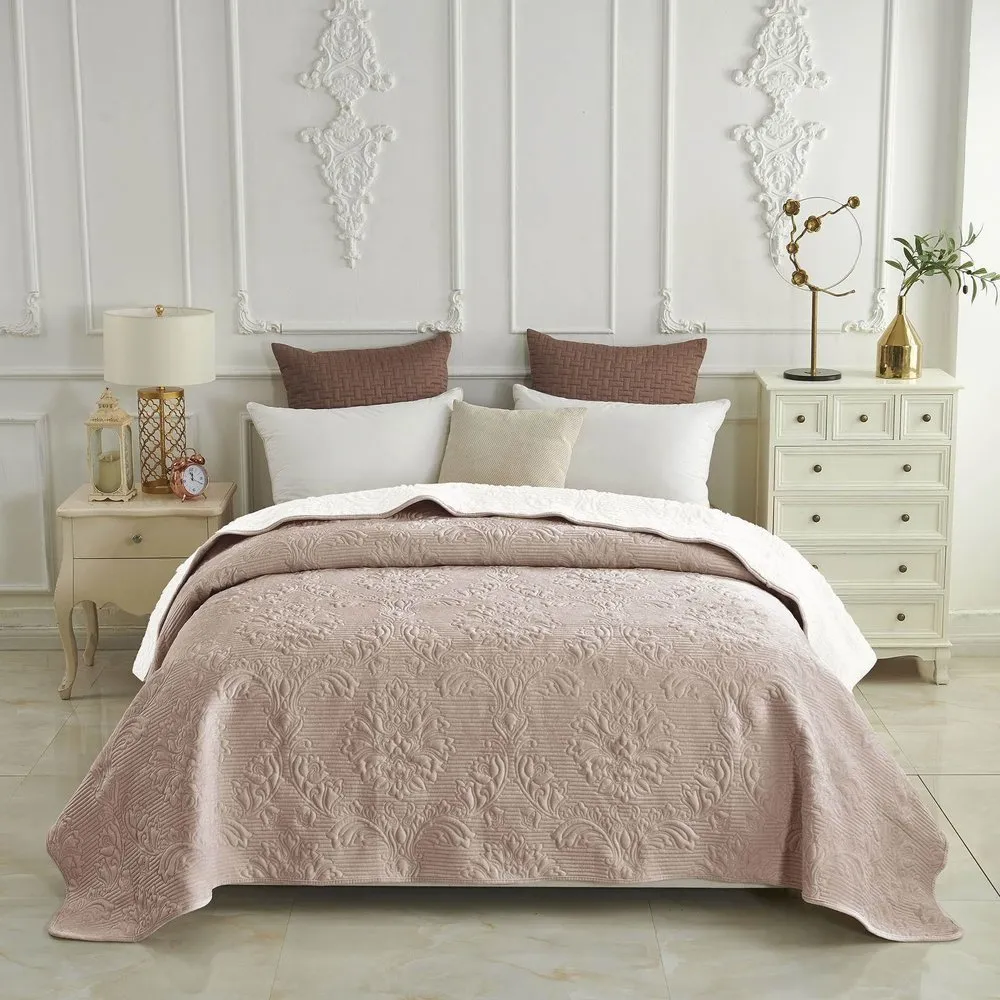 Textile in IKEA Style: 10 Products for Home Comfort
Textile in IKEA Style: 10 Products for Home Comfort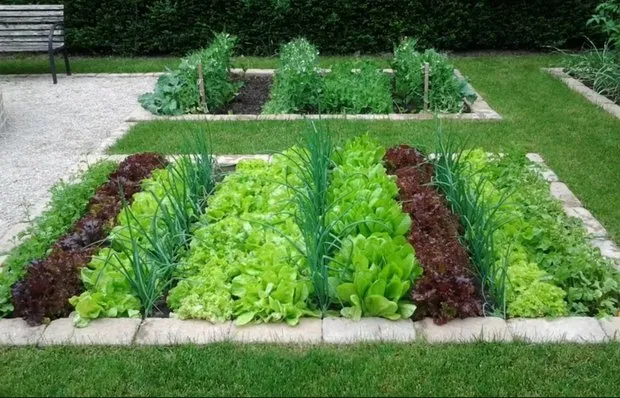 Original Ideas for Flower Beds: Vegetables Instead of Flowers
Original Ideas for Flower Beds: Vegetables Instead of Flowers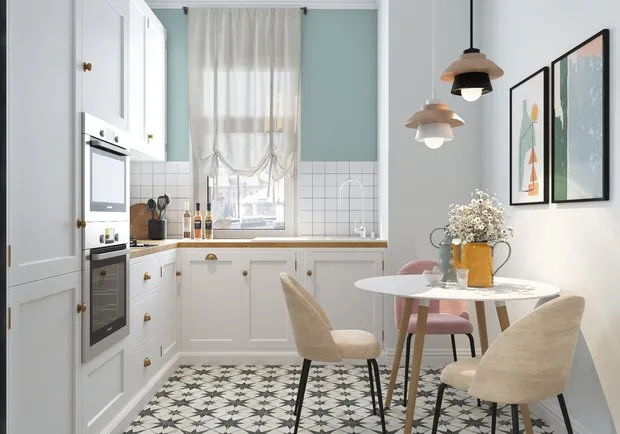 How a Gloomy Stalin-Era 62 m² Apartment Was Transformed Into a Bright Modern Flat
How a Gloomy Stalin-Era 62 m² Apartment Was Transformed Into a Bright Modern Flat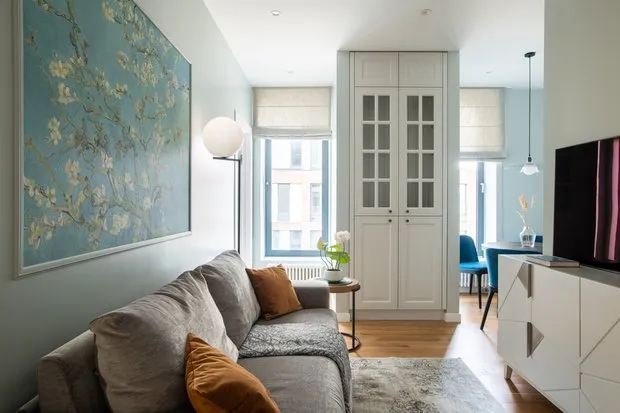 Wallpaper with glassware, Van Gogh's fresco with blooming almond branch: 65 m² trendy home for a family with two daughters
Wallpaper with glassware, Van Gogh's fresco with blooming almond branch: 65 m² trendy home for a family with two daughters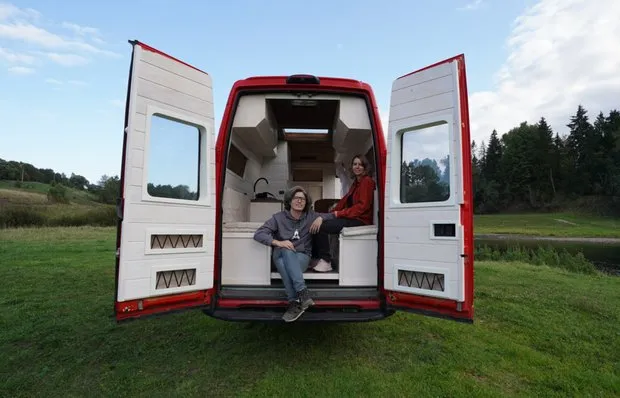 Super Cozy Wheelhouse: Built with Own Hands and Travels Around the World
Super Cozy Wheelhouse: Built with Own Hands and Travels Around the World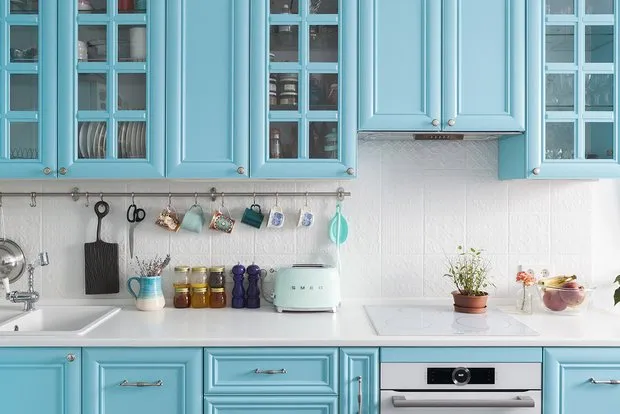 Repairing a 2-room apartment from scratch in 4 months: comfort and functionality without a designer
Repairing a 2-room apartment from scratch in 4 months: comfort and functionality without a designer