There can be your advertisement
300x150
10 Ideas for a 5.3 sqm Kitchen That Everyone Can Replicate
Stylish small space
Today we visited Pavel's kitchen, where he independently renovated his apartment during the quarantine period. The room size is only 5.3 square meters, but that didn't prevent him from making a comfortable and stylish small space. Let's look at Pavel's great ideas and tips that you can replicate if you wish.
- The kitchen is fully assembled from ready-made IKEA elements. This allowed for a more individual layout of the kitchen unit. Pavel chose matte black fronts and a wooden countertop.
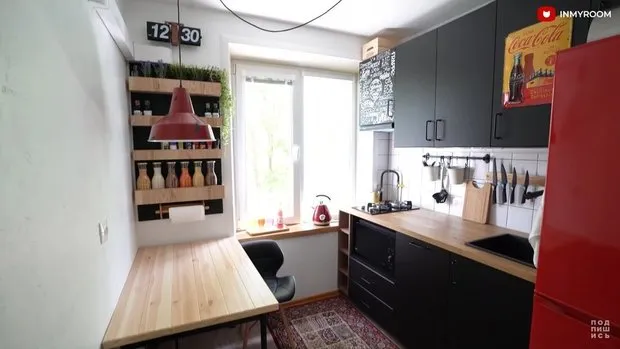
- The combination of black and wood is the highlight of this kitchen. Pavel made spice shelves on the opposite wall in the same style himself. On a background of black painted plywood, neat ash shelves stand out. The result is a very stylish design!
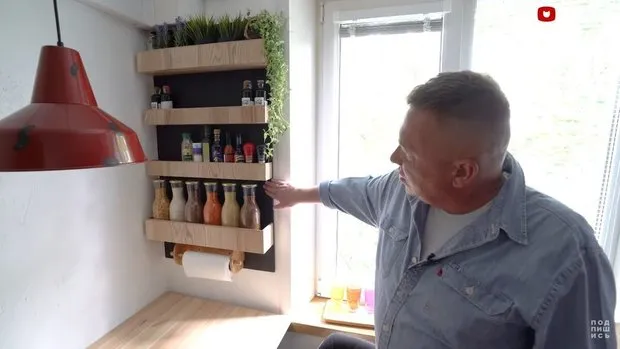
- To avoid wasting extra centimeters on this already small kitchen, Pavel did not align the walls. This was an excellent decision to maintain the loft style of the entire apartment. The wall was additionally aged and painted with water-emulsion washable paint.
- The light fixture is suspended on a spider system, which is very convenient for lighting planning. There's no need to move the electrical cable. Additional mounting hardware is installed after finalizing the placement of all furniture on the kitchen. Thus, the light fixture is positioned directly above the dining table and creates cozy lighting.
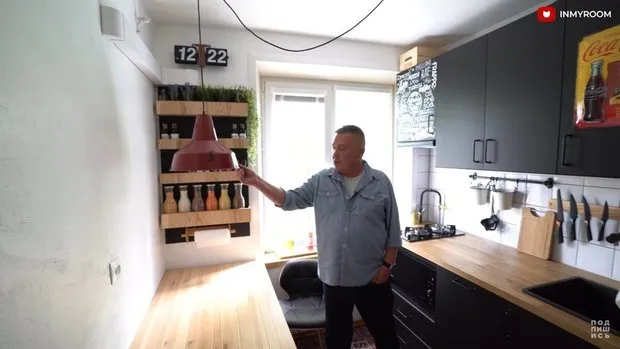
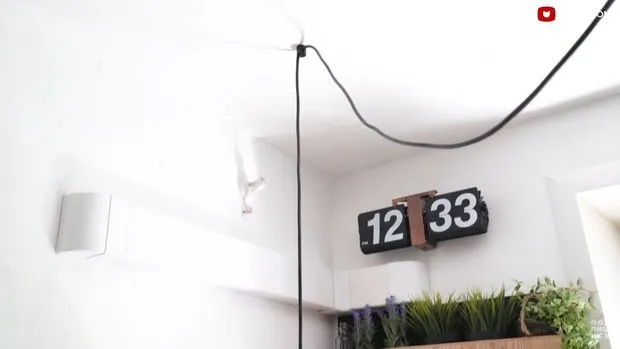
- For dining chairs, Pavel chose the butterfly model with a leather seat. Very compact, ergonomic, and practical chairs, we recommend taking a closer look.
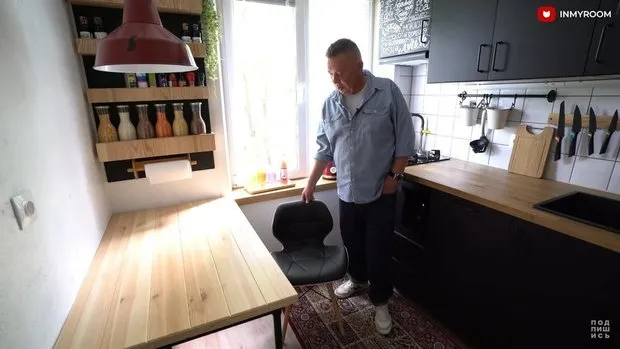
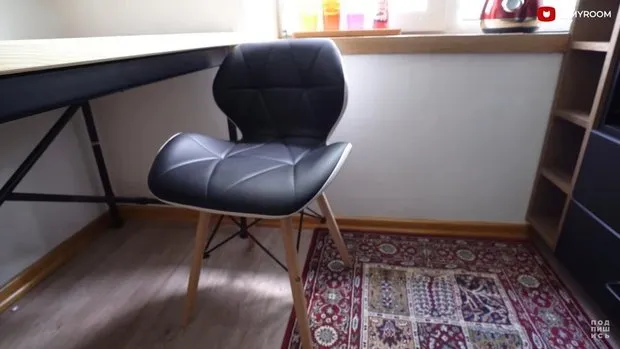
- Pavel chose a two-burner stove for his small kitchen, which he installed across the worktop, thereby increasing its area. Very good life hack for micro-spaces. He also didn't forget about the range hood, which he mounted in a wall cabinet. By the way, Pavel decorated the fronts himself.
- Stylish white square "pig" tiles beautifully contrast with black fronts. The glossy surface reflects light and visually enlarges the space.
- On his small kitchen, Pavel consciously opted out of a built-in oven in favor of a microwave. However, he chose a microwave with grill function and installed it under the cooktop. By the way, even a dishwasher fit next to the microwave!
- A double-spout mixer is an excellent feature for a small kitchen.
- Instead of a windowsill, Pavel placed a furniture panel to increase the functional surface area. He ran sockets on the sills. He also opted for practical blinds instead of textile window treatments.
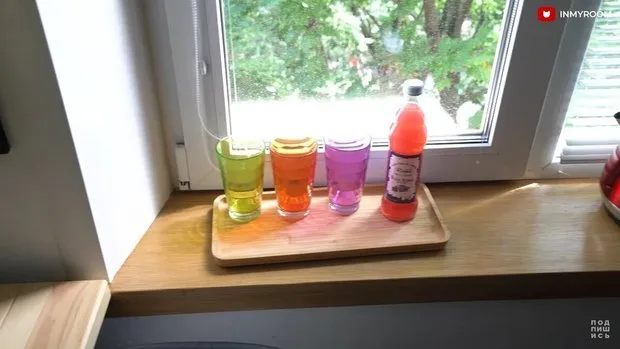
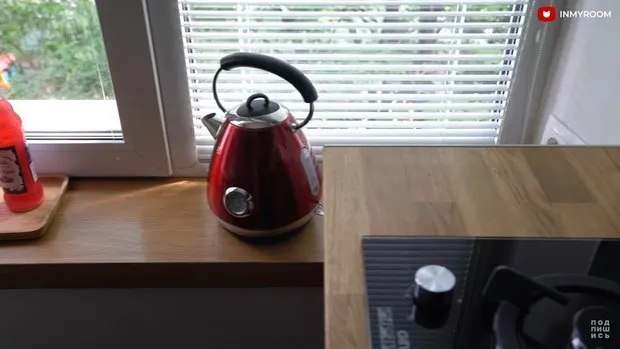
More articles:
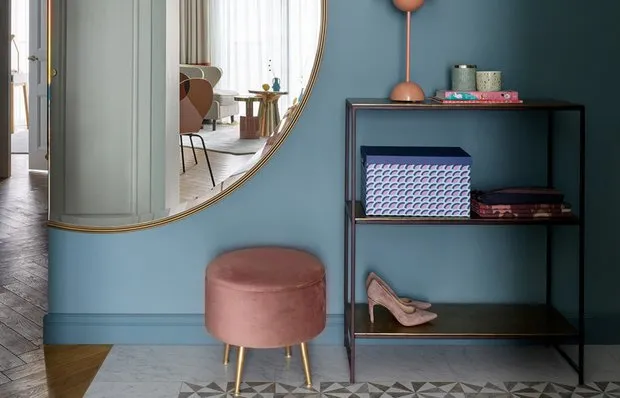 5 practical materials for the hallway to forget about renovation forever
5 practical materials for the hallway to forget about renovation forever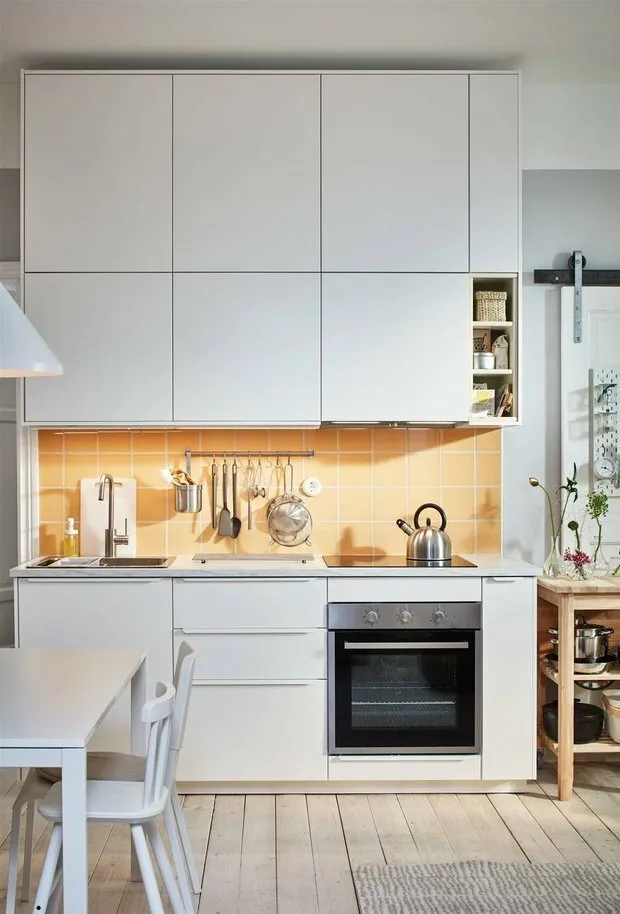 Beautiful and Practical Kitchen Solutions from the New IKEA-2021 Catalog
Beautiful and Practical Kitchen Solutions from the New IKEA-2021 Catalog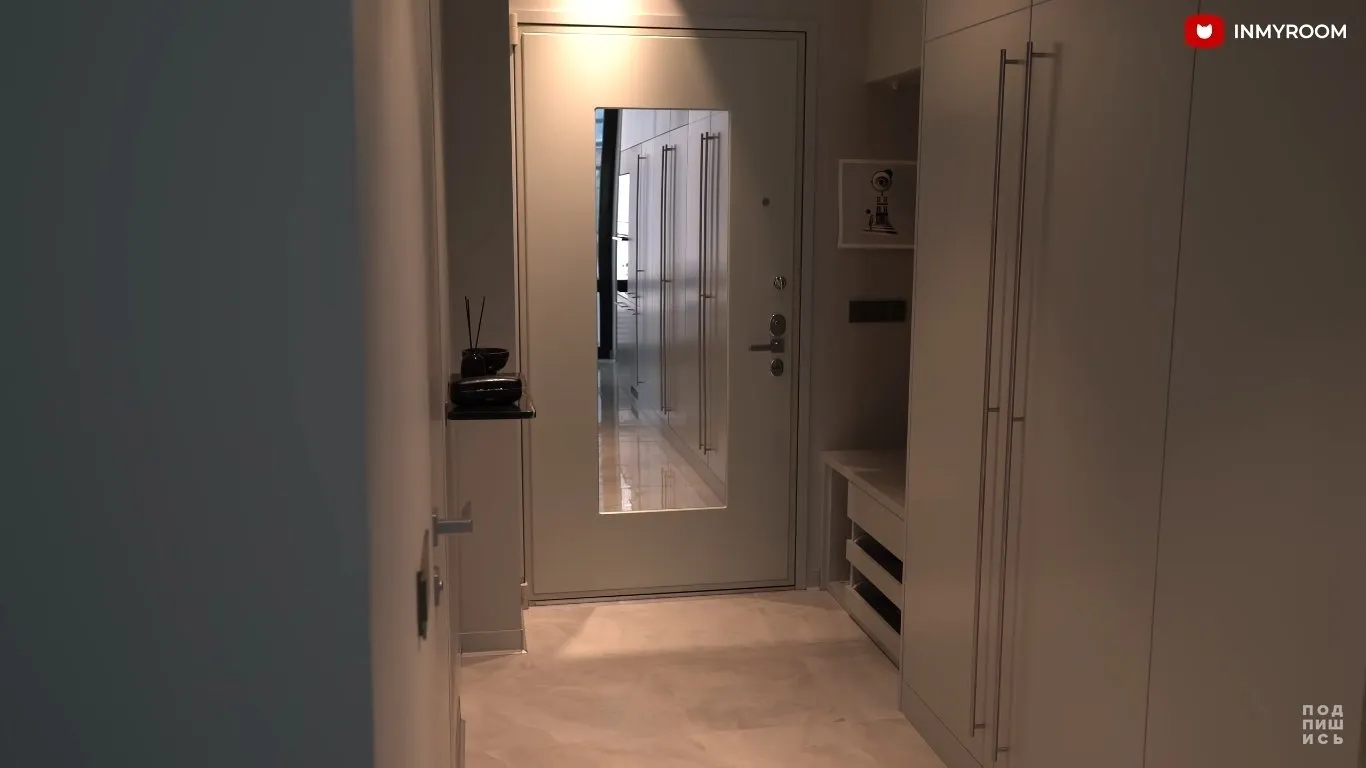 Cool Home Tips for the Entrance Hall You'll Want to Replicate
Cool Home Tips for the Entrance Hall You'll Want to Replicate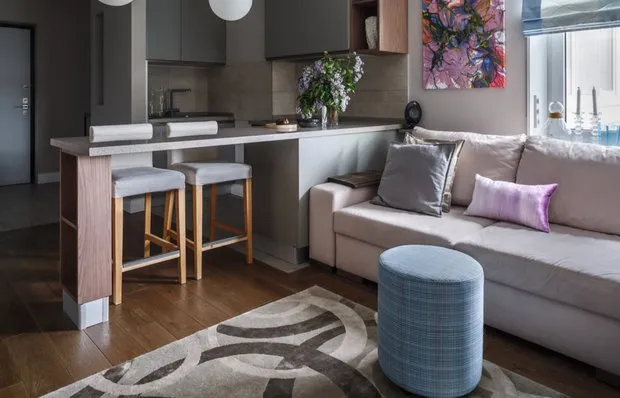 10 Amazingly Stylish Sofas for Home on Any Budget
10 Amazingly Stylish Sofas for Home on Any Budget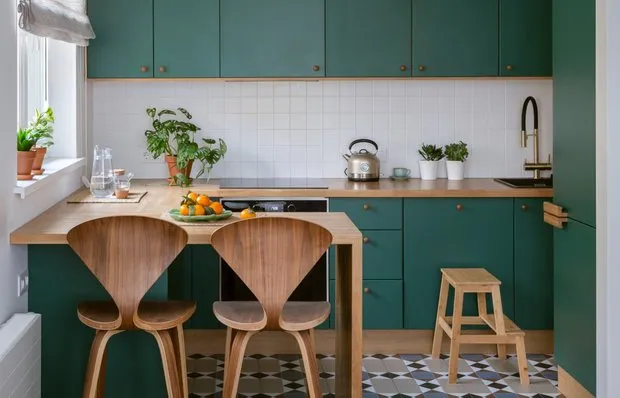 Simple but Unusual Design Solutions for Studio Apartments from Professionals
Simple but Unusual Design Solutions for Studio Apartments from Professionals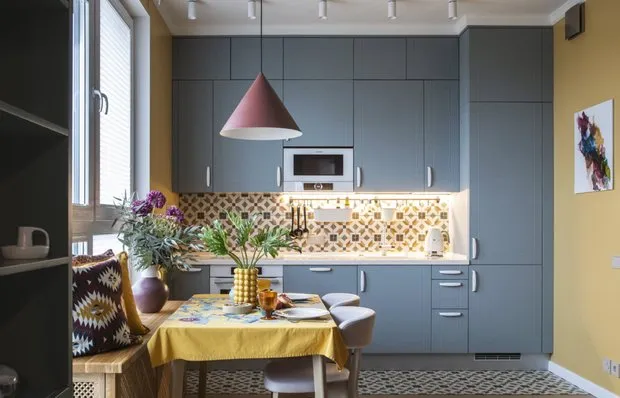 Professional Names Top-10 Most Unlucky Decisions for Apartment Renovation
Professional Names Top-10 Most Unlucky Decisions for Apartment Renovation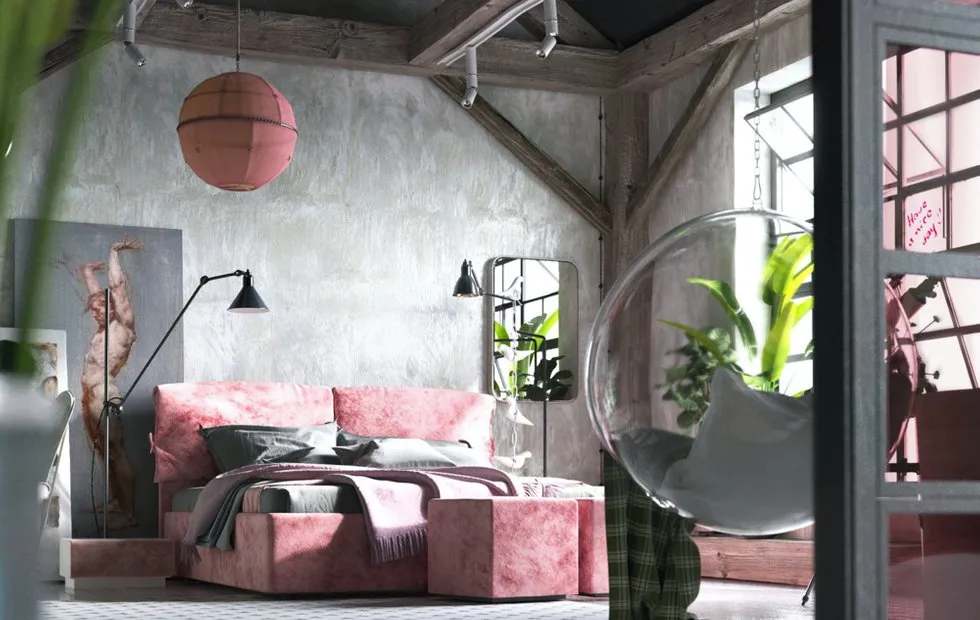 How to Use Concrete in Interior Design: 10 Amazing Ideas from Our Heroes
How to Use Concrete in Interior Design: 10 Amazing Ideas from Our Heroes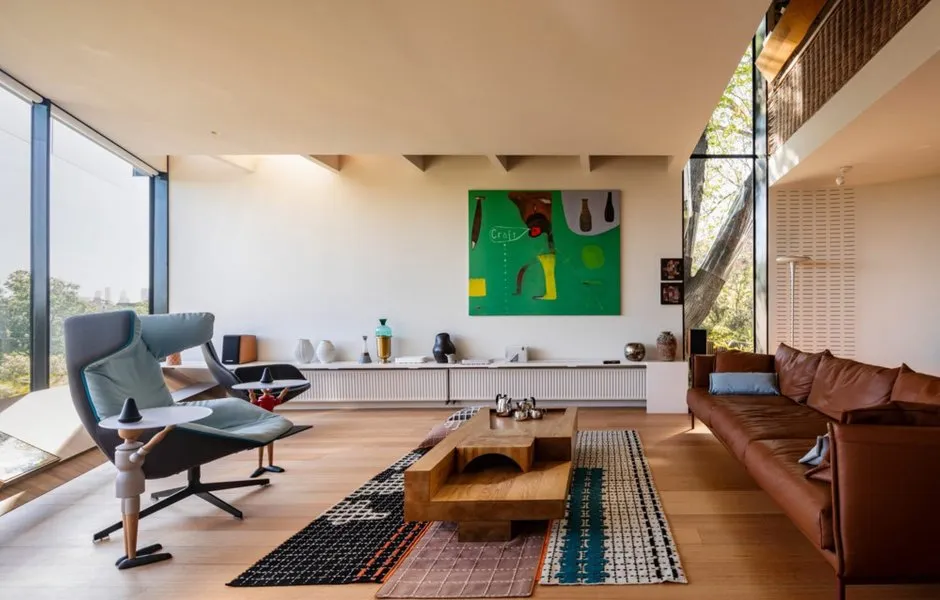 Art-Focused Homes: 7 Interiors Where Art Takes Center Stage
Art-Focused Homes: 7 Interiors Where Art Takes Center Stage