There can be your advertisement
300x150
Reconfiguration of a Studio Apartment for a Family with a Child
See how the designer skillfully managed the small space and found room for spacious storage systems
Recently we told about the interior of a small studio apartment based on Yana Gurova's project, and today we'll go into more detail about the reconfiguration. The designer managed to fit all necessary functional zones on a small area, find space for a baby cot, spacious wardrobes and a dressing room. We're going to tell you the details.
What do we know about this apartment?Area42 SQ. MRooms1Ceilings2.9 MLayoutCombined Kitchen and Living Room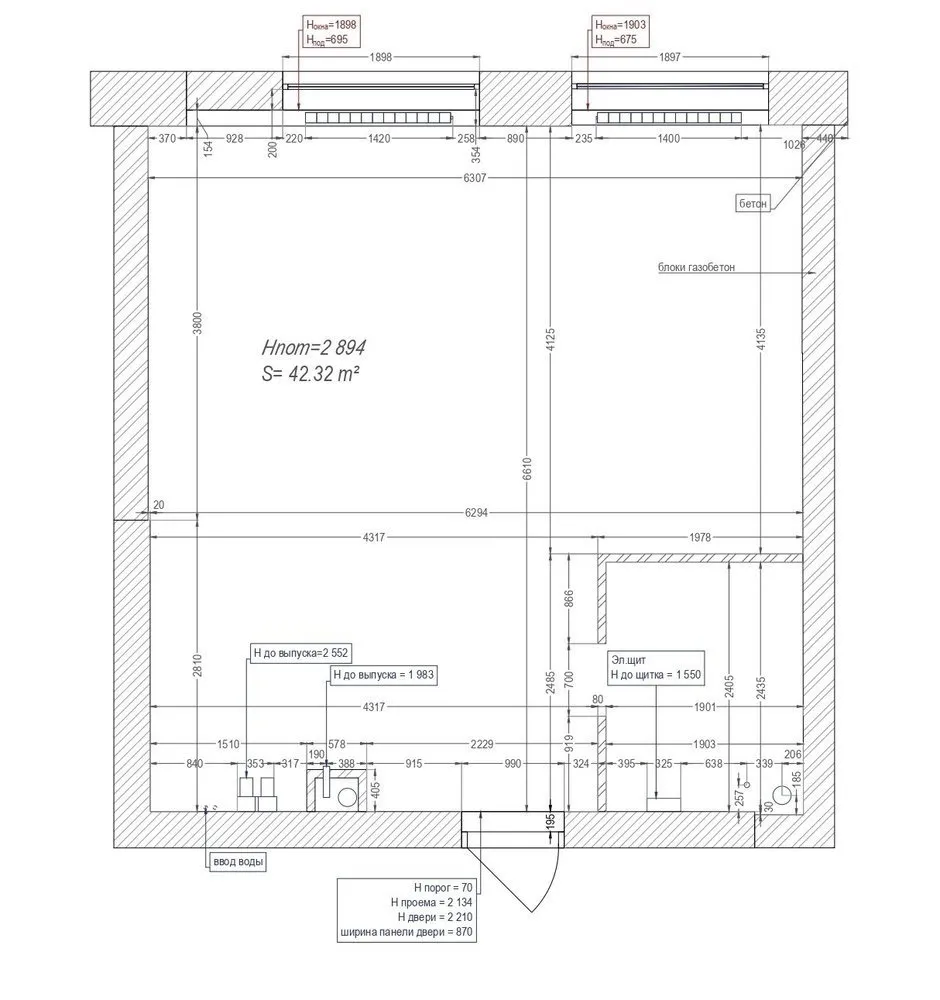 Combined Kitchen and Living Room
Combined Kitchen and Living Room
There were no internal partitions in the apartment originally, so nothing had to be demolished. The space was combined for convenience and functionality. Here you can cook food, have a chat with friends, watch movies, or work.
In addition, the room was not separated from the hallway, making the space feel more spacious. Now even the entryway gets natural light from the window.
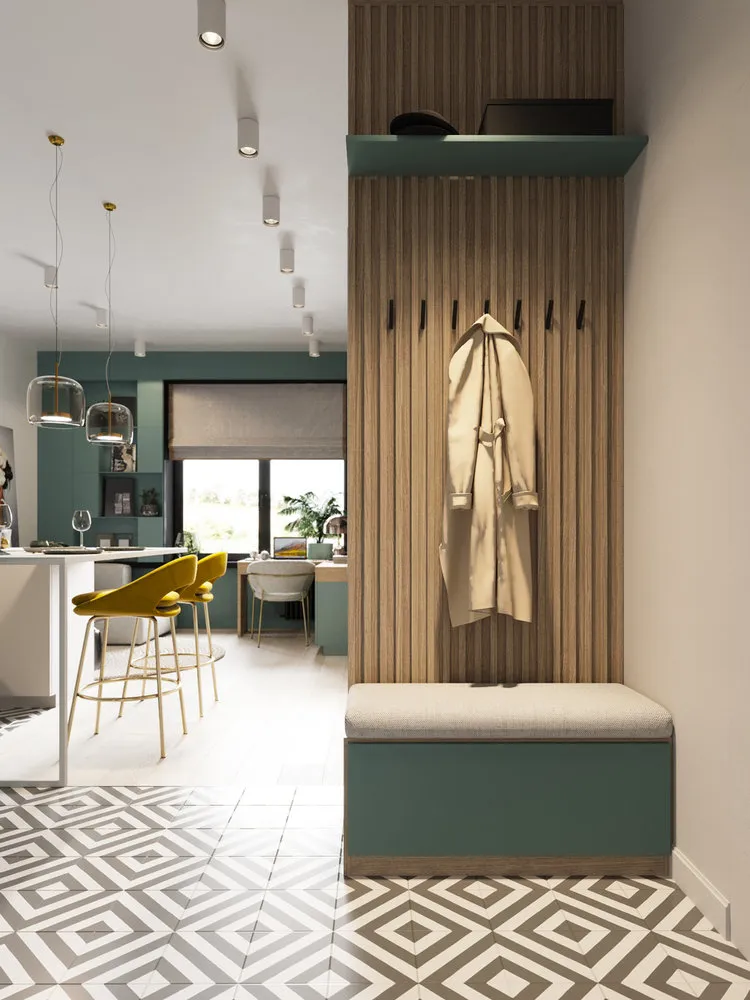 Created an Isolated Bedroom
Created an Isolated BedroomSince the apartment is occupied by a family with a small child, the designer provided a double bed, a baby cot, and spacious storage systems for clothes and toys.
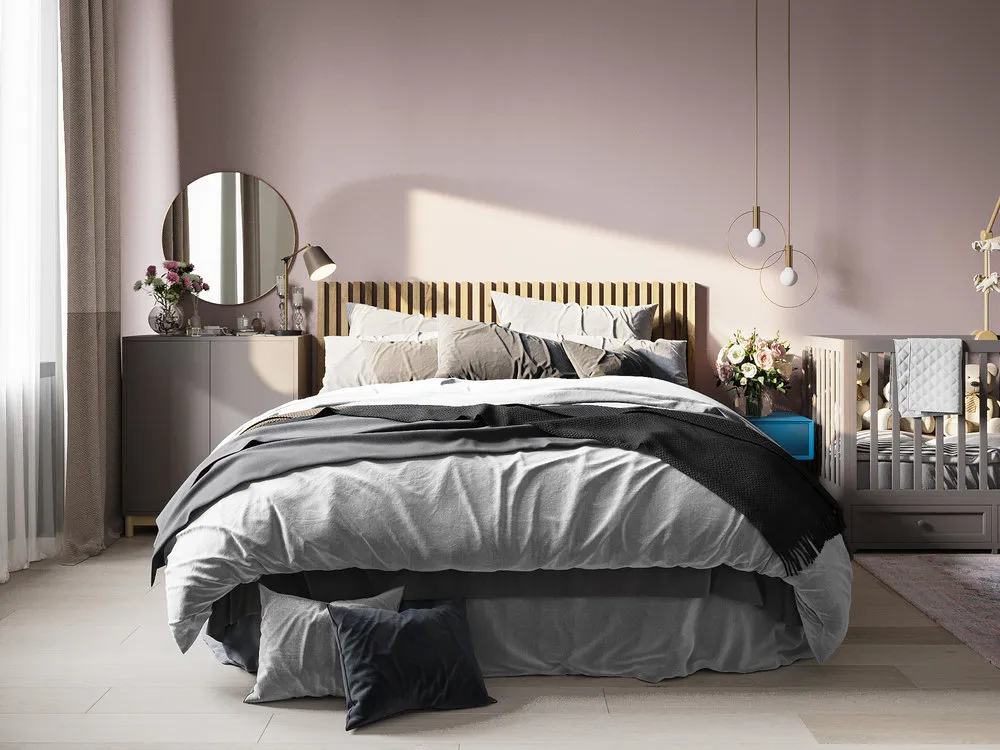 Provided a Dressing Room
Provided a Dressing RoomIt was placed at the entrance to the apartment and hidden behind mirrored doors, which visually expand the small space. Here you can store all outerwear and footwear — a good solution for a family of three.
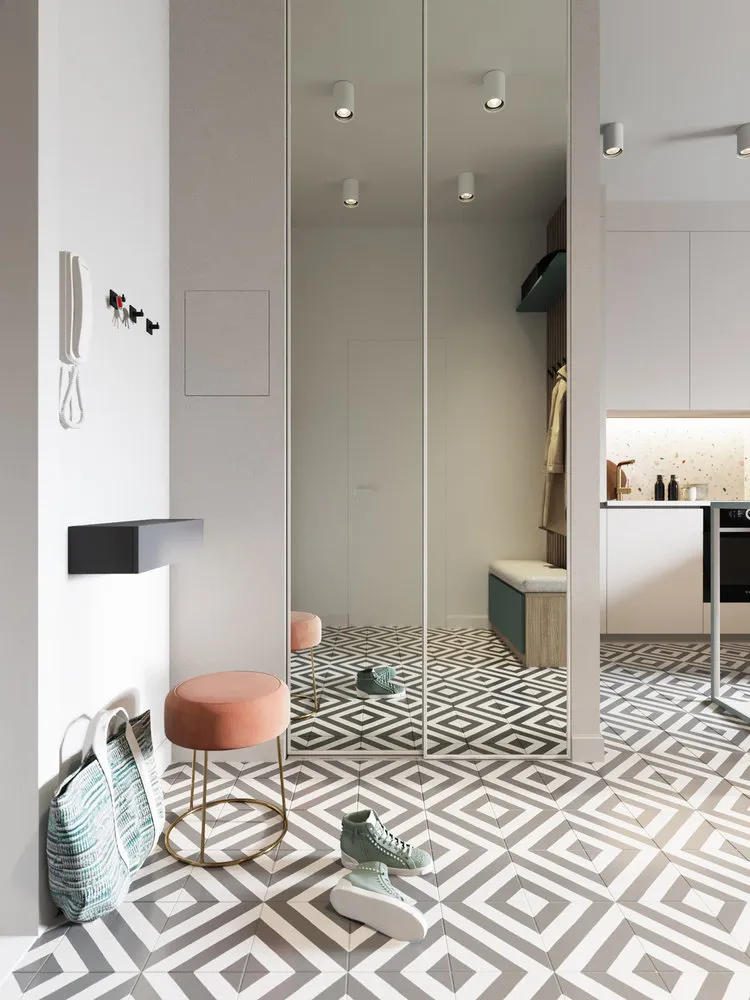 What was the final result?
What was the final result?More articles:
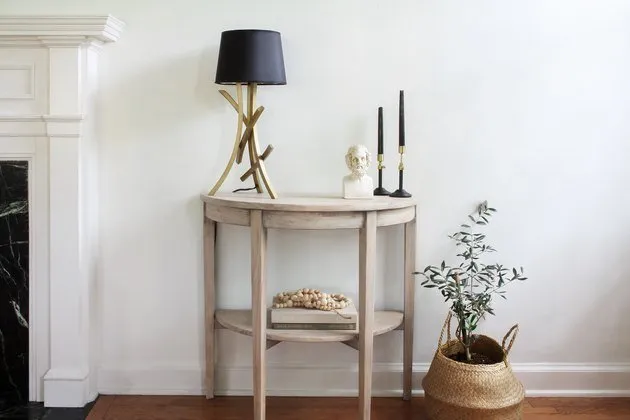 Refurbishing an Old IKEA Table: Step-by-Step Guide
Refurbishing an Old IKEA Table: Step-by-Step Guide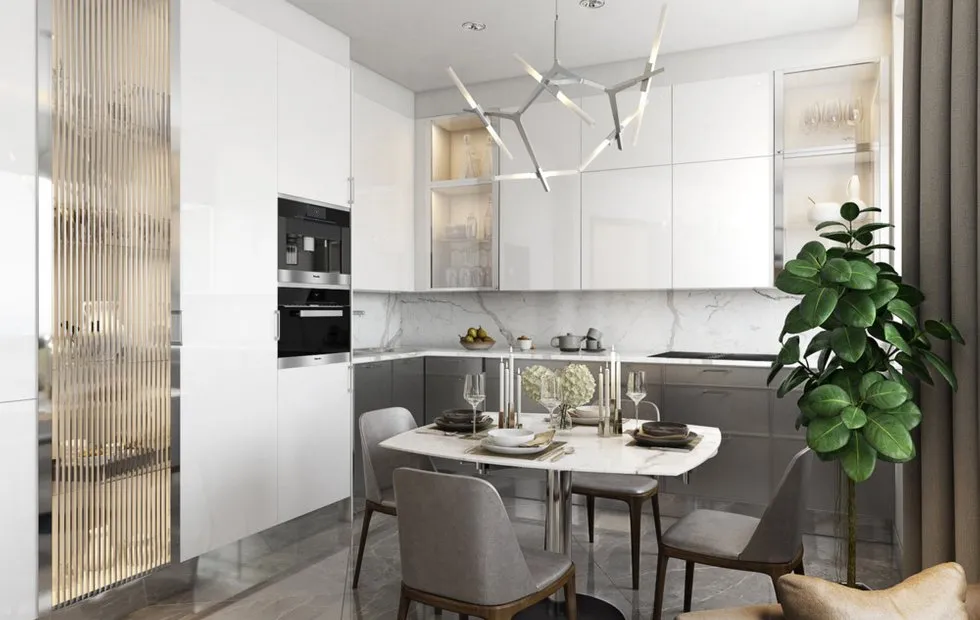 What Does the Perfect Apartment for a Large Family Look Like?
What Does the Perfect Apartment for a Large Family Look Like?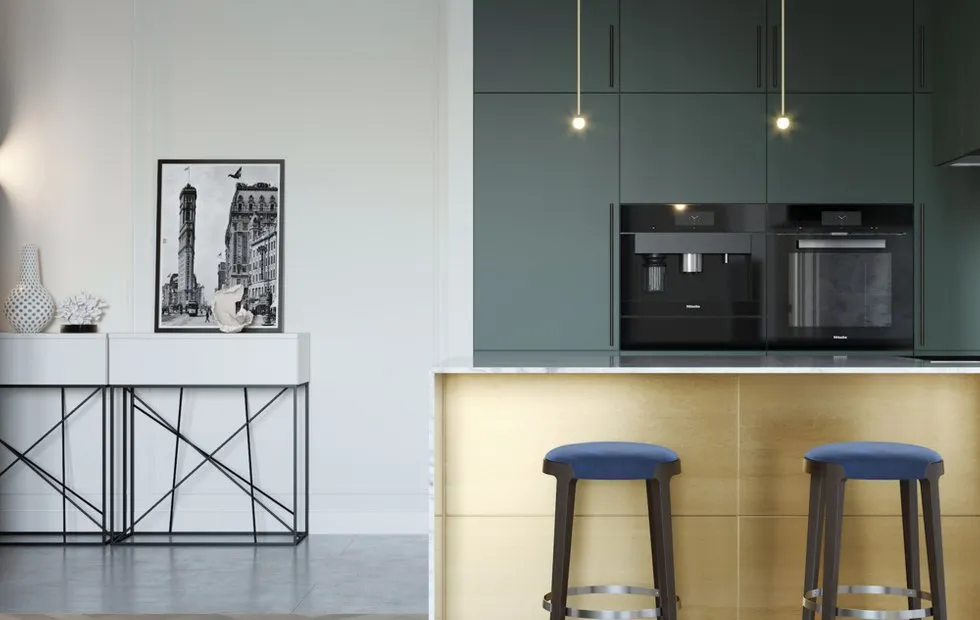 Luxury Apartments with Minimalist Design
Luxury Apartments with Minimalist Design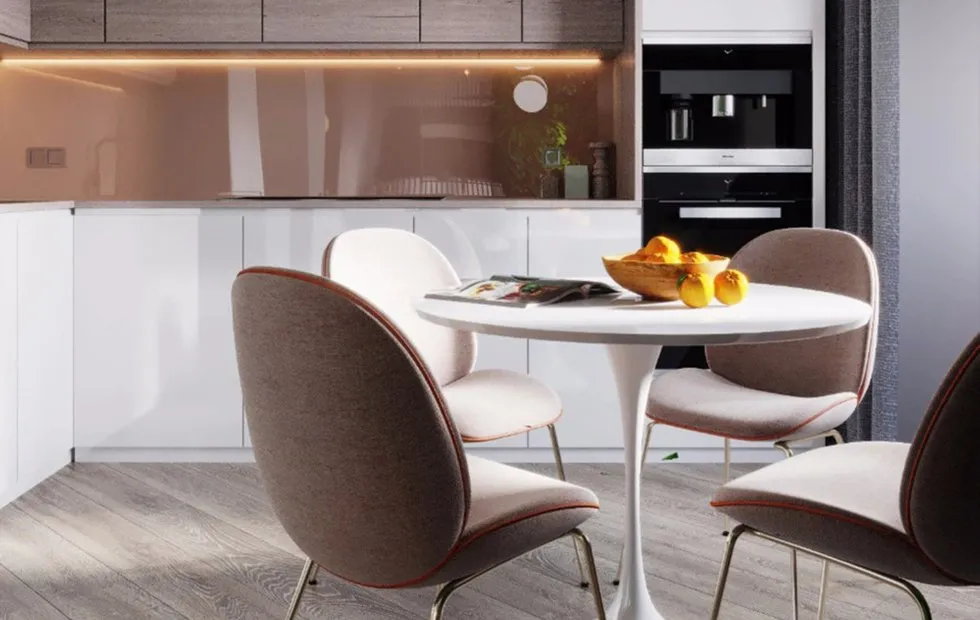 Guide: 3 Small but Very Comfortable Apartments
Guide: 3 Small but Very Comfortable Apartments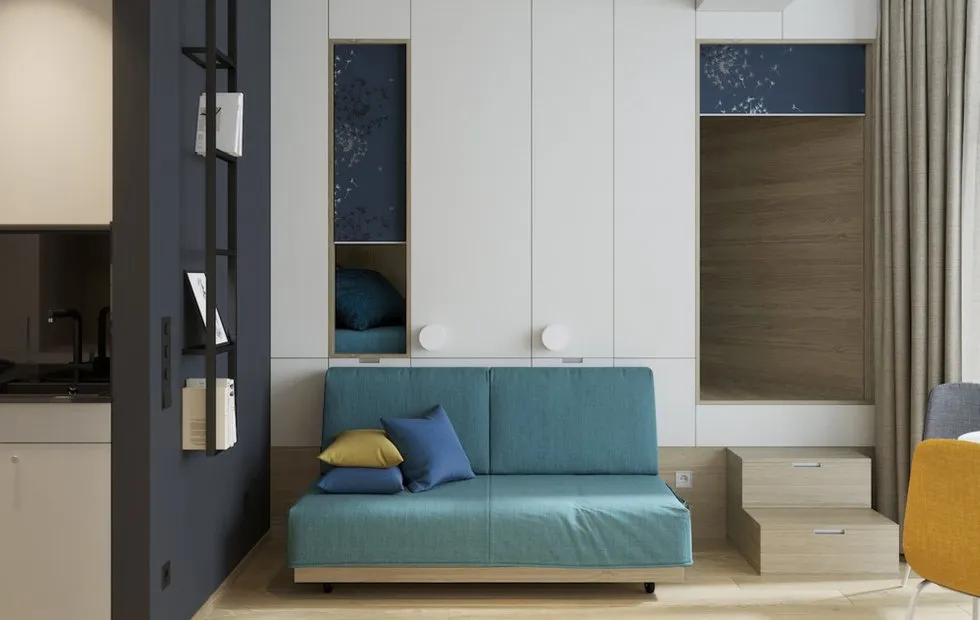 Relocation of a Tiny Studio for a Family with a Child
Relocation of a Tiny Studio for a Family with a Child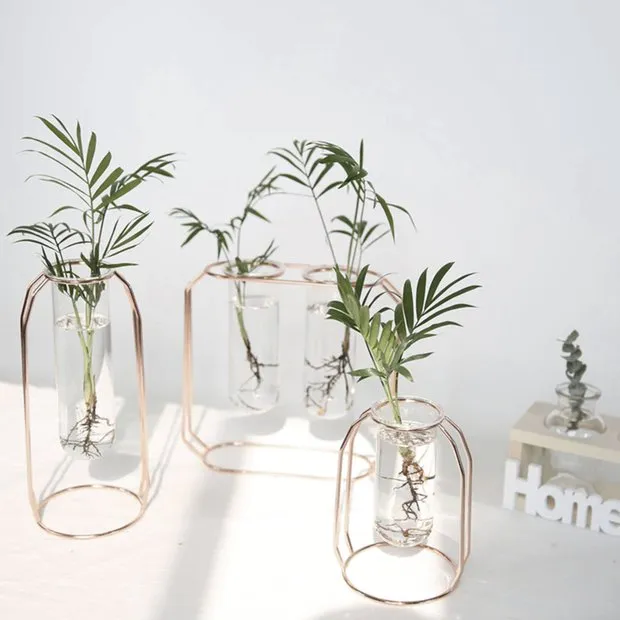 Another 10 Finds for a Cozy Home Under 1000 Rubles
Another 10 Finds for a Cozy Home Under 1000 Rubles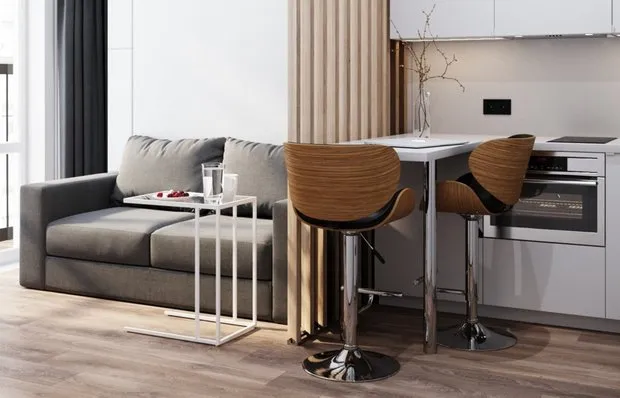 How to Maximize Space in a Studio Apartment: 7 Examples
How to Maximize Space in a Studio Apartment: 7 Examples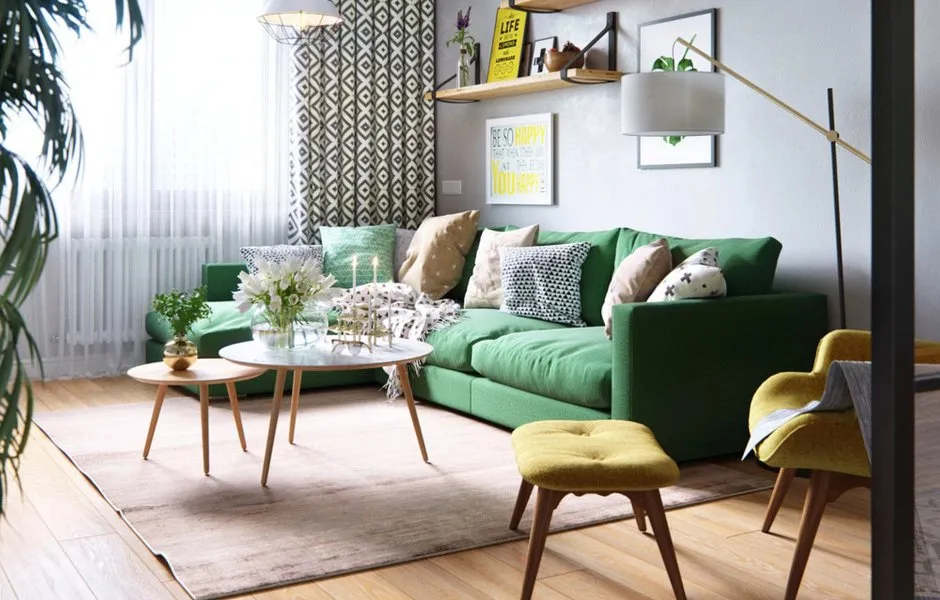 Scandinavian Style in 2020 Trends — Surprising Solutions
Scandinavian Style in 2020 Trends — Surprising Solutions