There can be your advertisement
300x150
10 Years of Renovation: How a Family Updated an Old House by Themselves
Owners of this cottage in Melbourne's suburbs — Peter and Helen with their son Hudson and two dogs Jeffrey and Byron. For the past ten years, the family has gradually transformed their dream home into reality, and they've done a pretty good job.
The house spans two floors and three levels, with the back wall replaced by panoramic glass overlooking a pool. Peter and Helen chose not to alter the unconventional layout, instead deciding to make it the home's main highlight.
The first floor features a dining room, kitchen, bathroom, and guest room. The second floor of the first level houses the living room and owners' bedroom. Hudson's office and bedroom are located on the second level.
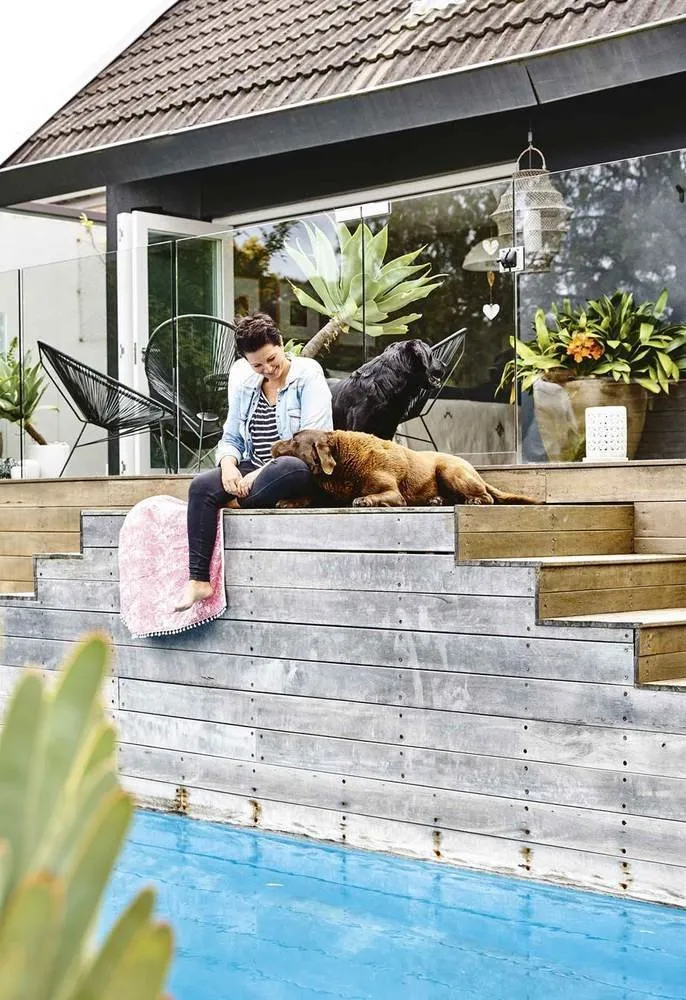
Peter and Helen run a family business: their company specializes in construction. The family believes that this house is the best project they have ever worked on.
The idea of buying a new house came to the owners after a tiring school year.
At that time, we lived in another area and had to drive 45 minutes each way to take Hudson to school. It was quite tiring.After the vacation, Helen started searching for a new place to live and found what they needed almost immediately. When the future owners visited for a viewing, opinions were divided. The run-down facade and outdated interior made Peter want to get back in the car quickly, but Helen had a different vision.
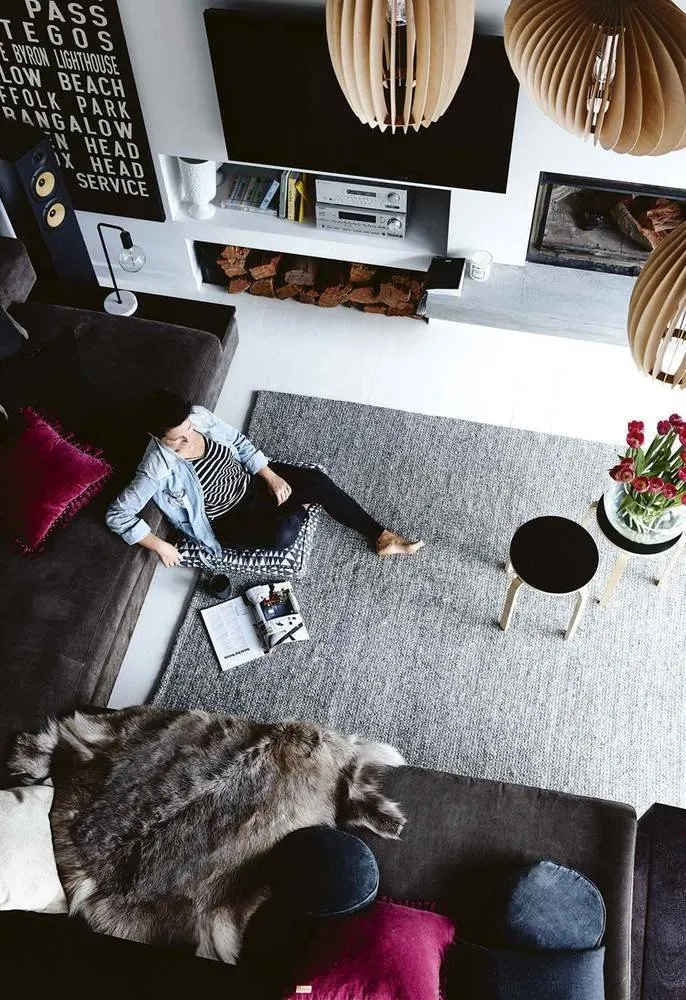 I grabbed his hand and said: "Don't you see what this could become?"
I grabbed his hand and said: "Don't you see what this could become?"Helen couldn't take her eyes off the high ceilings made of cedar panels and the spacious interior. She convinced her husband to buy the house, and they moved in 30 days later.
During the renovation, the couple divided responsibilities: Peter handled the exterior and facade of the house, while Helen focused on space zoning and interior design. For the next six months, the family lived in their old house while planning what needed to be done. Then, over the course of ten years, they slowly completed everything — after work, on weekends, and even during Christmas holidays.
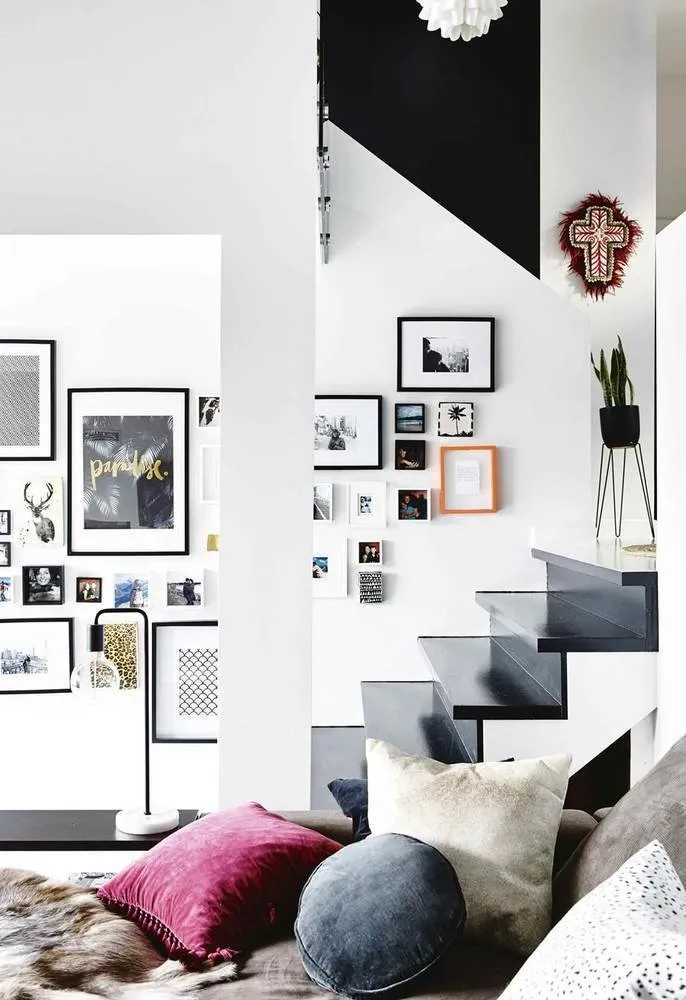
The interior features many decorative elements that contribute to the atmosphere. They decided to zone the rooms using color: white and black tones divide space into vertical and horizontal lines.
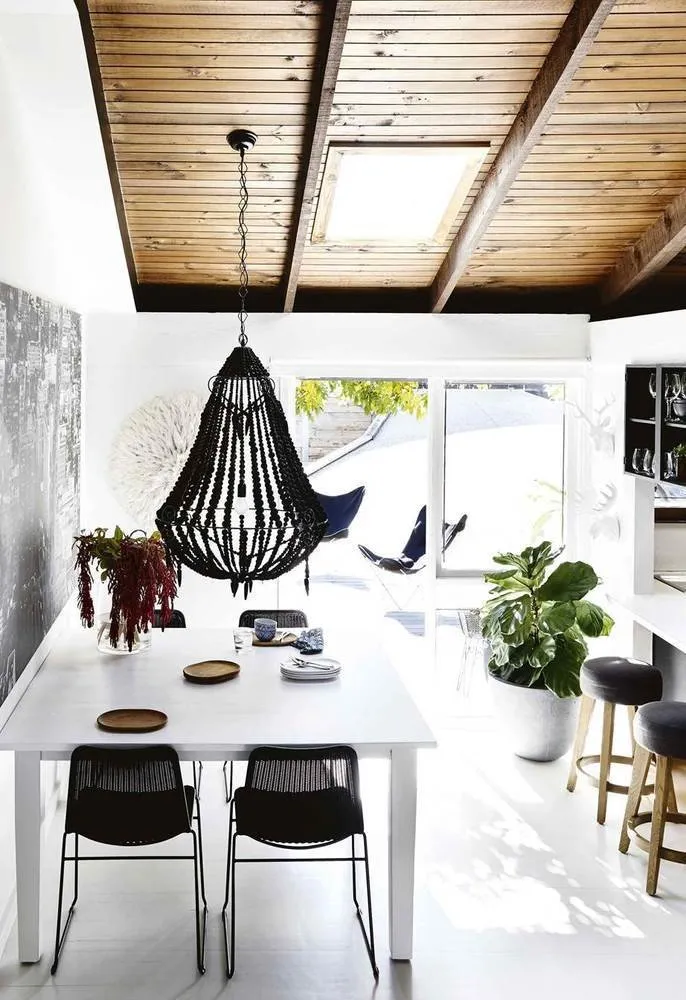
The kitchen remained in its original state and is still waiting for its update. The only change was that Helen painted the top shelf and the lower part of the bar counter black to contrast with white, creating a sense of space and light. By the way, updating the kitchen is still the family's main topic for discussion.
Currently, what we both definitely want is to make the kitchen larger.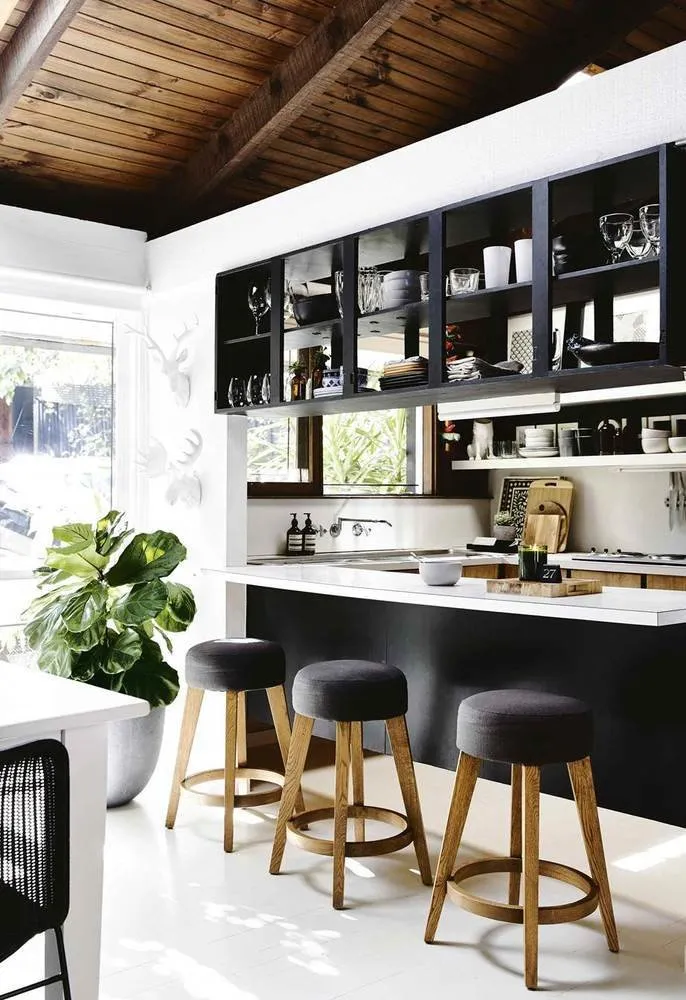 The bar counter serves as both work surface and a curtain hiding the dishwasher, microwave oven, and storage space.
The bar counter serves as both work surface and a curtain hiding the dishwasher, microwave oven, and storage space.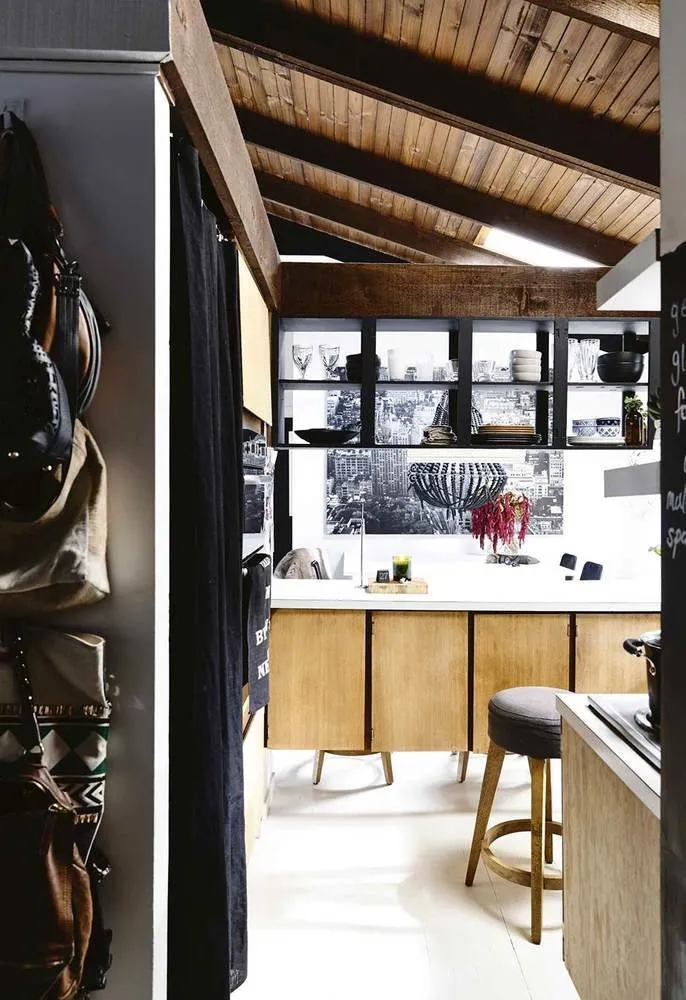
Thanks to the panoramic glass in the living room, there's plenty of natural light. One wall was accentuated and decorated with a collection of family photos and meaningful gifts (they even call it the 'love collection'). There's also a fireplace that brings the whole family together on cool evenings.
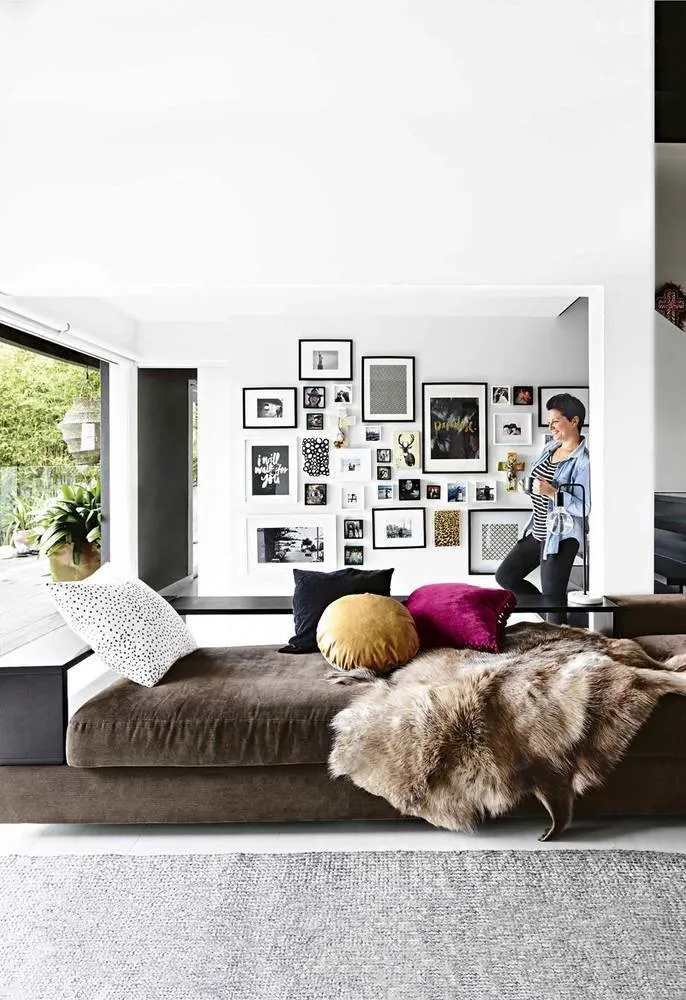
The bedroom maintained the same color palette: black and white tones complemented with warm wood tones. The dark walls helped zone the space, and the dark shades on vertical surfaces don’t look gloomy.
Paintings above the bed were created by our son when he was six years old.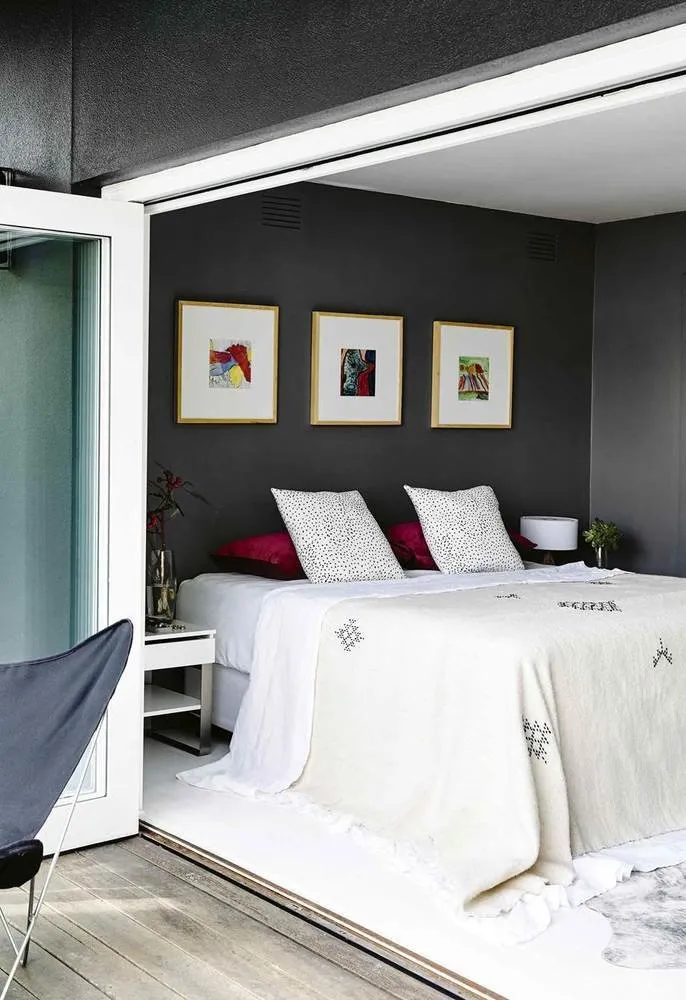
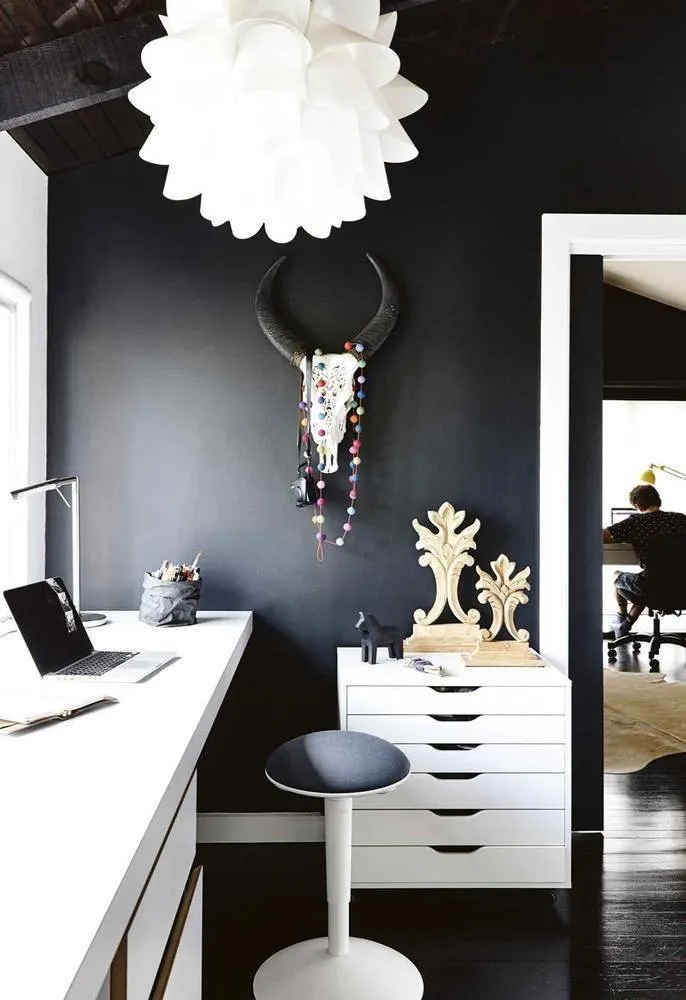
Hudson’s bedroom is furnished according to the preferences and interests of this 16-year-old teenager. Minimal furniture and decor, maximum air and open space.
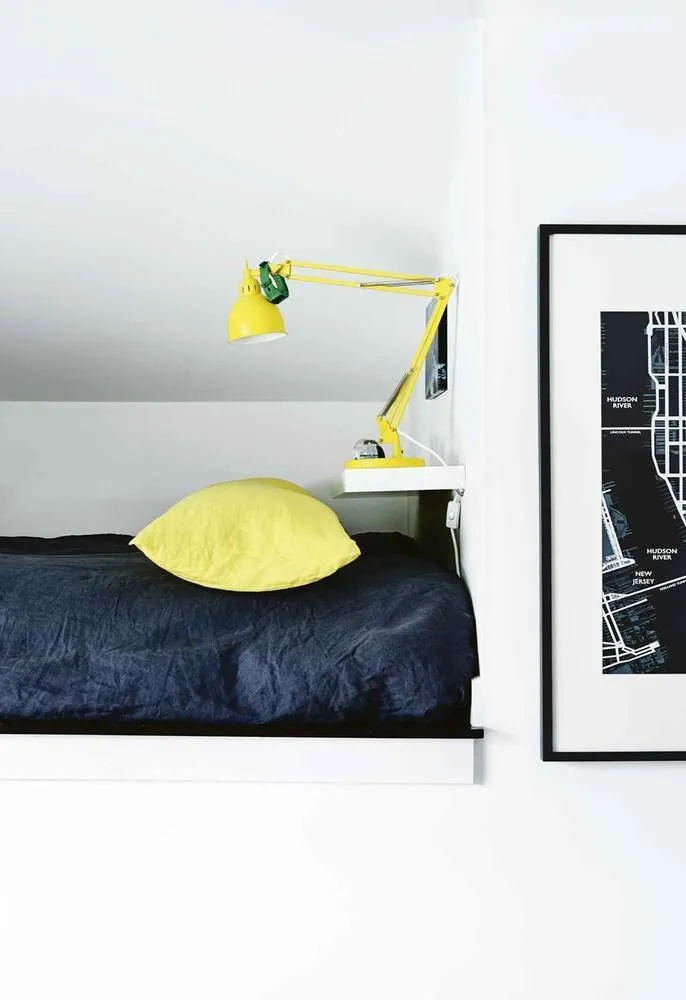
The bathroom, like the kitchen, remains untouched. The space is dominated by two primary colors — white and black, with a green fern adding freshness to the interior.
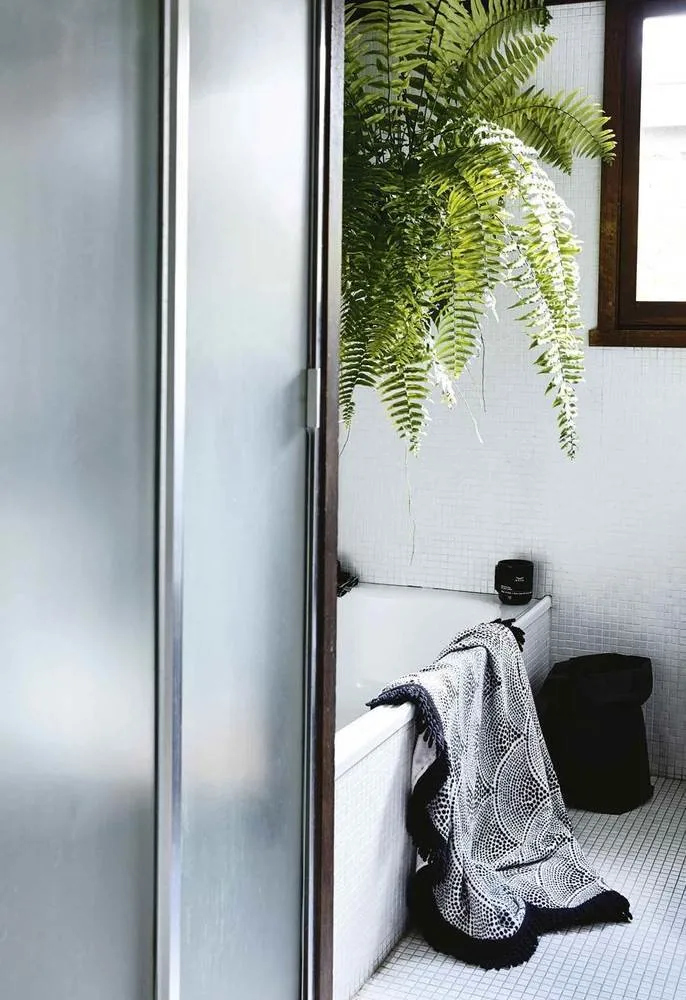
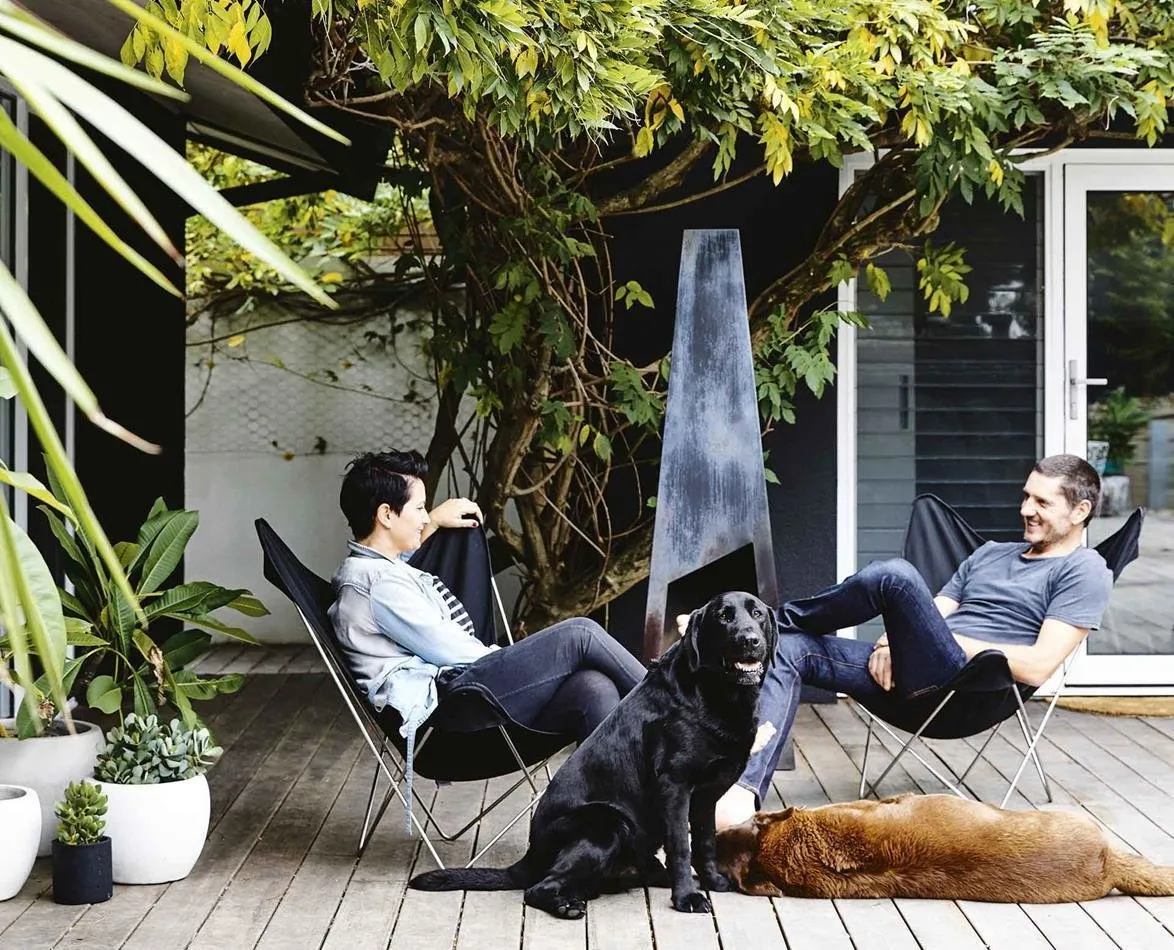
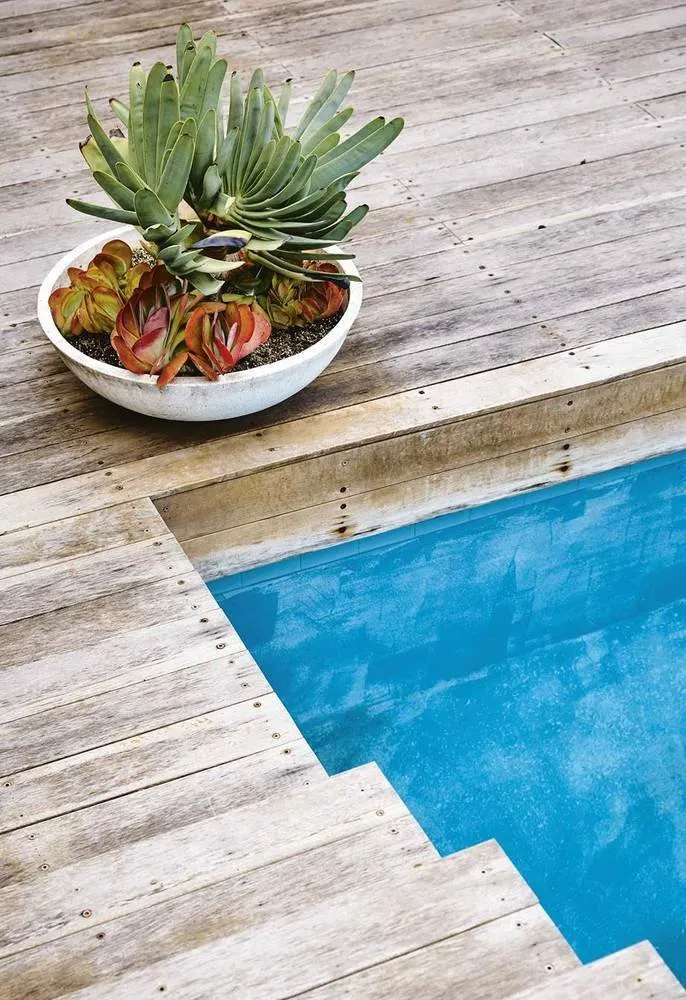
More articles:
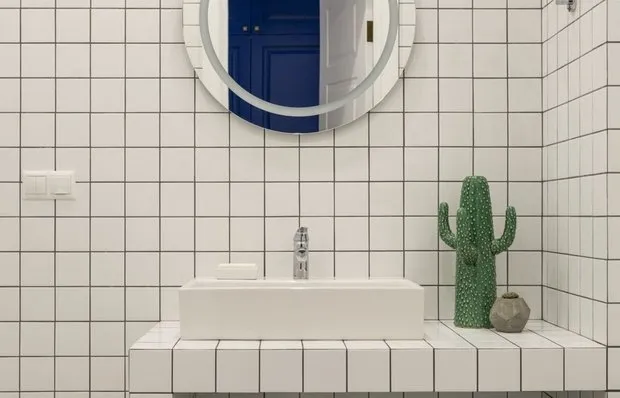 How to Quickly Clean Tiles: Tips You Didn't Know About
How to Quickly Clean Tiles: Tips You Didn't Know About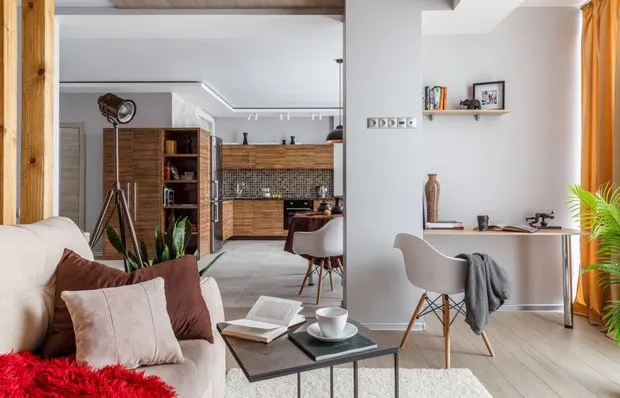 6 Things That Should Be in Every Modern Home
6 Things That Should Be in Every Modern Home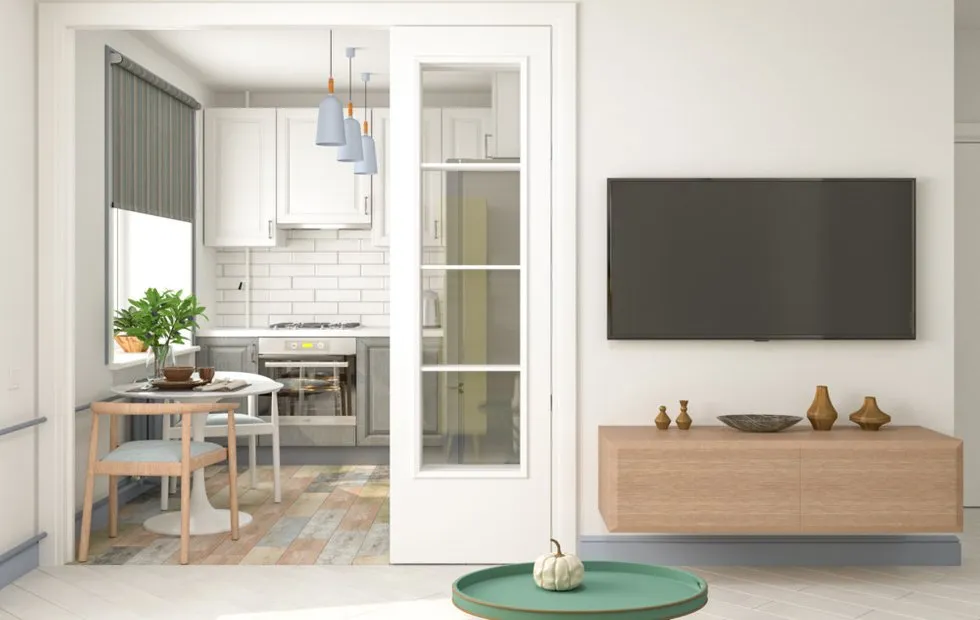 Redesigning a Small Stalin-era Apartment: How It Was Done
Redesigning a Small Stalin-era Apartment: How It Was Done How to Save Time on Cleaning: Tips from Professionals
How to Save Time on Cleaning: Tips from Professionals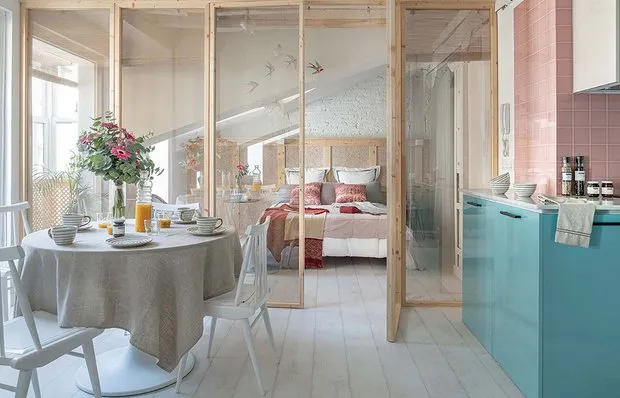 How an Old Attic Was Transformed Into a Studio-Mansion for a Girl
How an Old Attic Was Transformed Into a Studio-Mansion for a Girl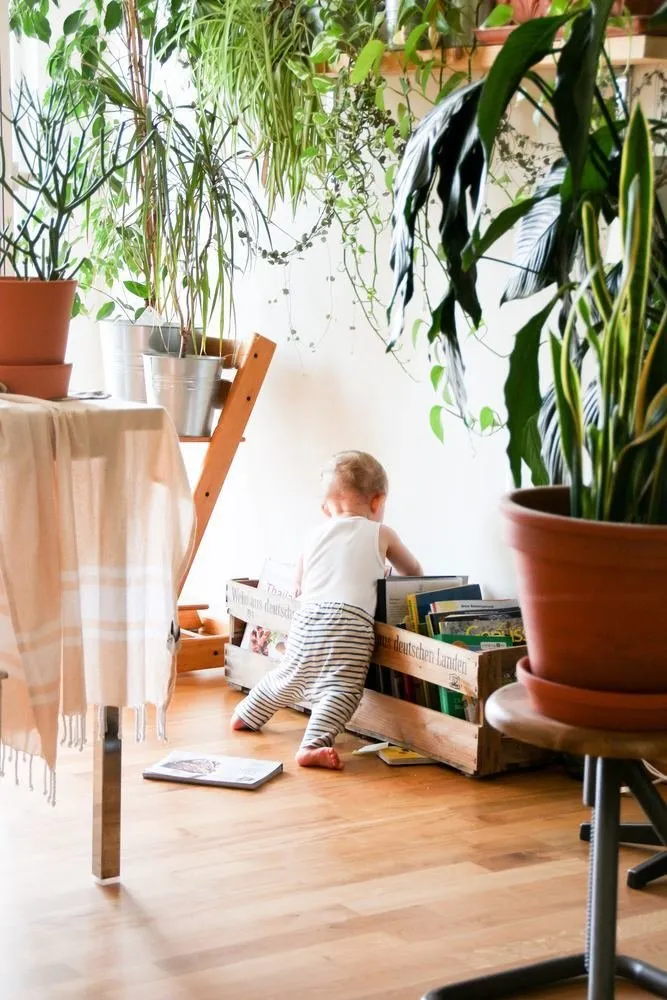 Save to Bookmarks: A Checklist for Cleaning That Saves Energy
Save to Bookmarks: A Checklist for Cleaning That Saves Energy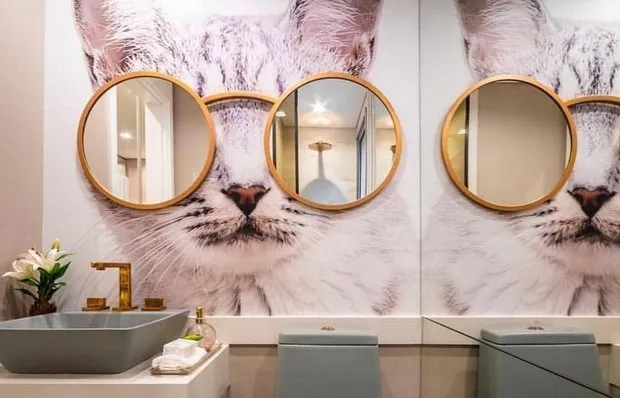 Repairing the Bathroom: 8 Design Hacks in 5 Minutes
Repairing the Bathroom: 8 Design Hacks in 5 Minutes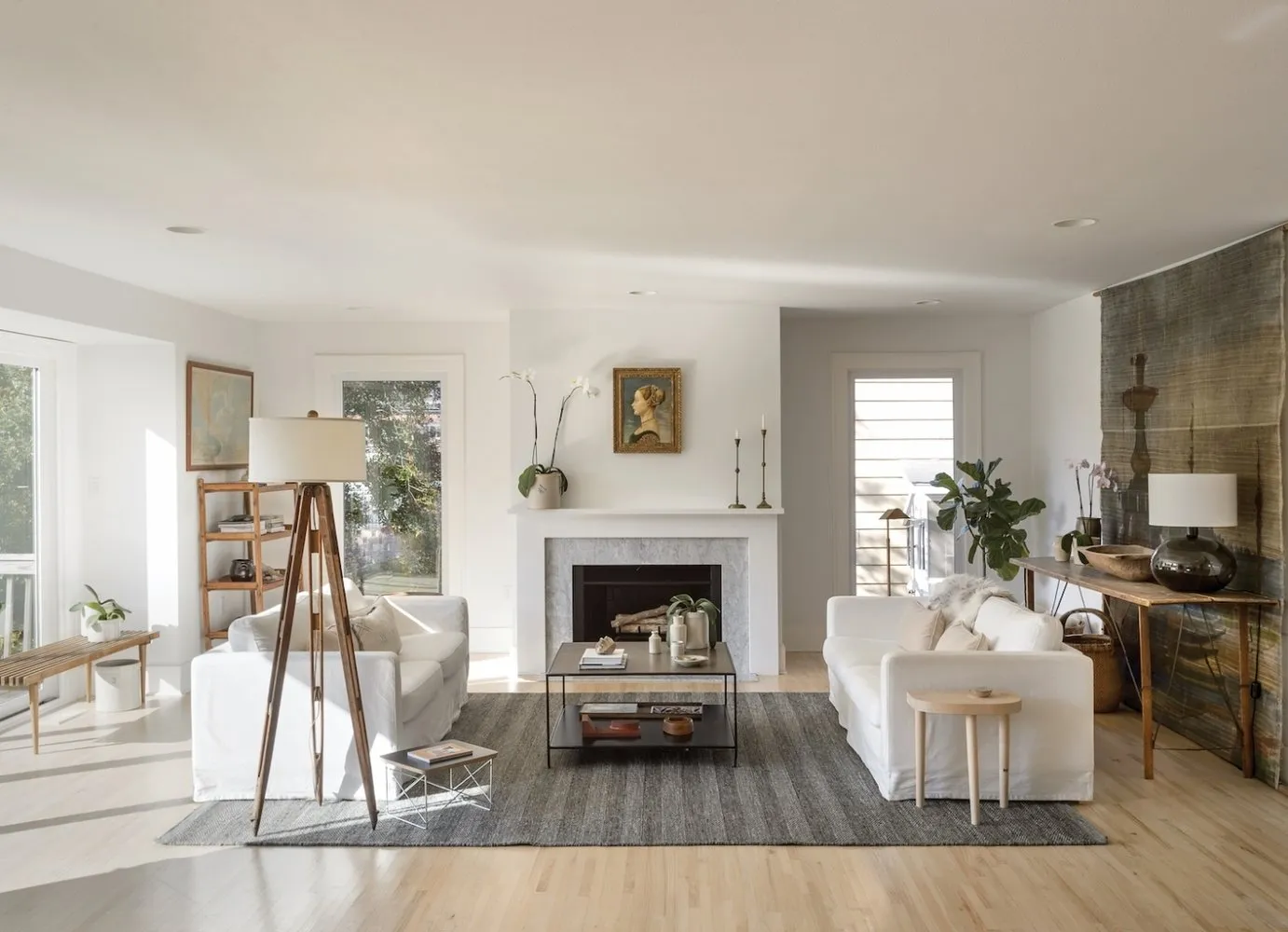 Before and After: How We Transformed a 1940s House Without a Designer
Before and After: How We Transformed a 1940s House Without a Designer