There can be your advertisement
300x150
First Floor — Is It Bad? How an Apartment Became a Country House
Sara lives in Barcelona near Paseo de Gracia with her husband and son. The modernist house where their apartment is located is over a hundred years old. The past century almost didn't affect the hidden from prying eyes backyard, so the owners were incredibly lucky. Sunlight from the green patio penetrates every corner, filling the apartment with life.
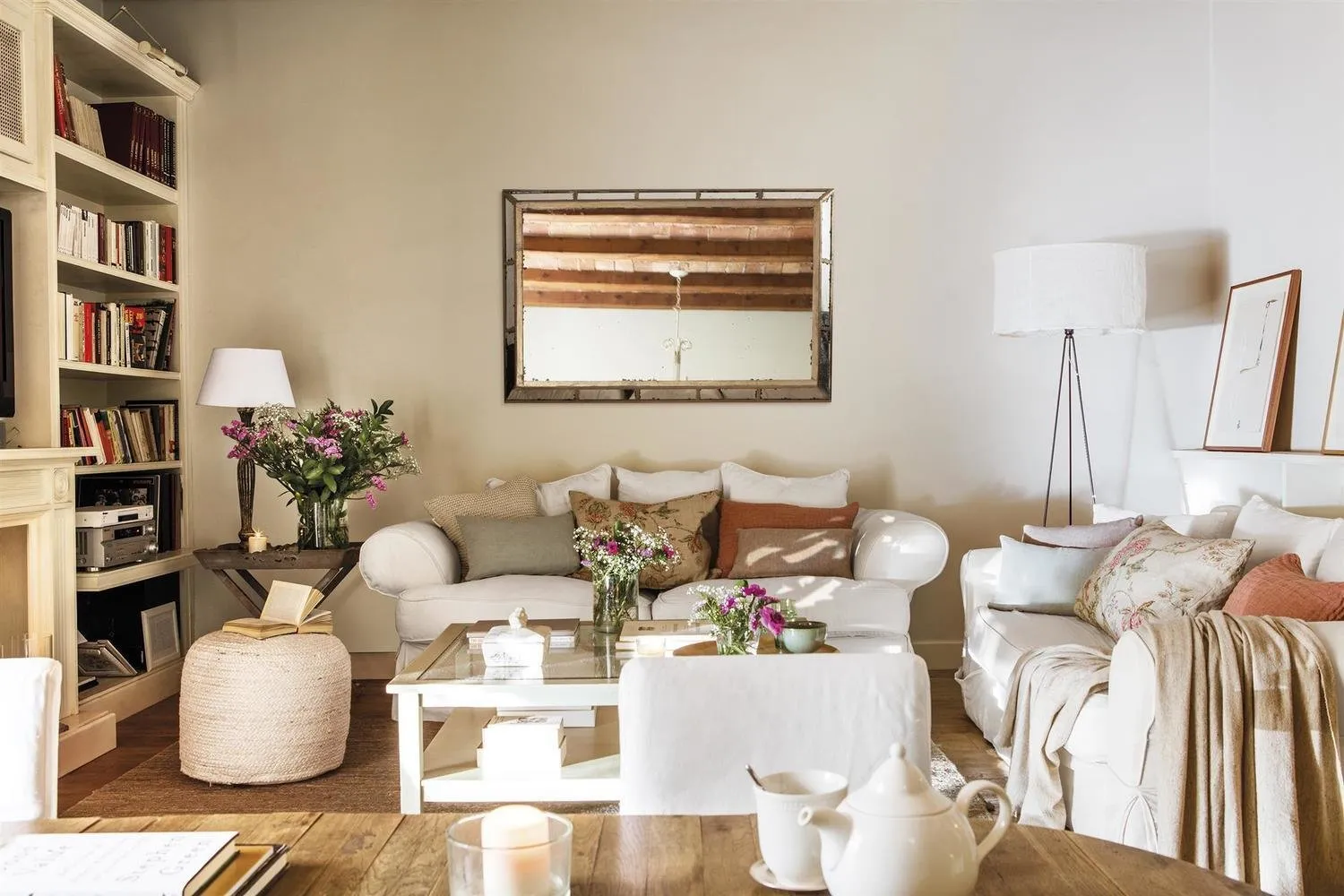
Four years were spent finding the right housing option for Sara's family. They viewed around two hundred options and recall that time with a smile: believe me, the search was pure nightmare.
Sara's job is related to organizing events, many of which are dedicated to cinema. The girl knows how to create atmosphere, so the apartment immediately appealed to her. An internal courtyard in an urban apartment is a privilege not available to everyone.
An apartment on the first floor sometimes confuses potential residents: is privacy and safety enough in a big city? Sara considered her find a unique opportunity that couldn't be missed.
I grew up in the countryside and wanted to feel the ground under my feet, even if it's several floors above. Only a private courtyard: no other option was even discussed!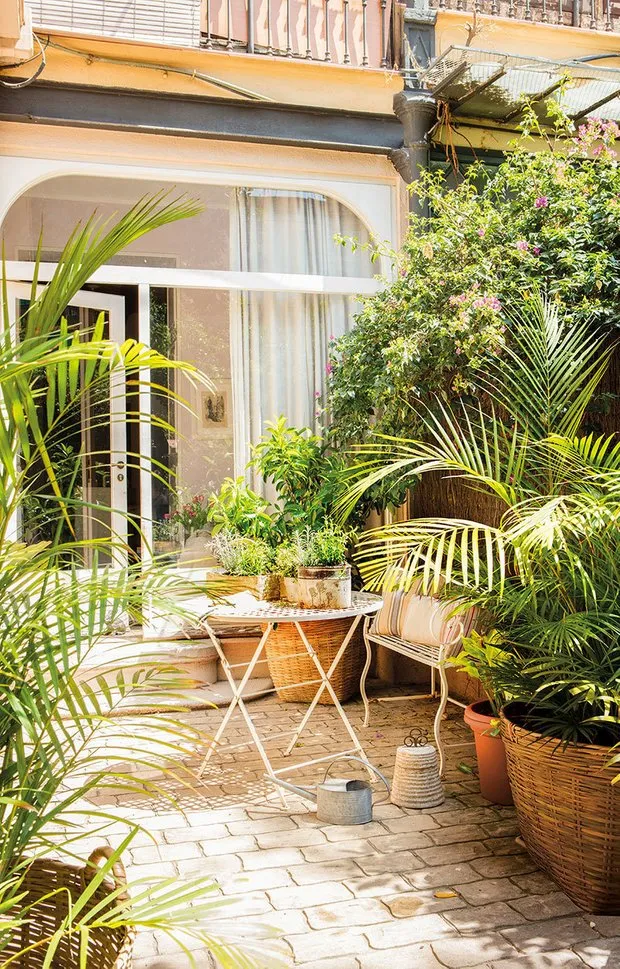
The floor in the patio behind high outer walls imitates cobblestone with built-in drainage for rainwater. In addition to plants in planters and wicker baskets, a pittosporum bush with glossy leaves and curly crown grows in the courtyard, where star-shaped flowers peek through. The bush, like the building, is from the nineteenth century and has freely grown over many years to the size of a tree.
There's enough space in the courtyard for a coffee table and a grilling zone.
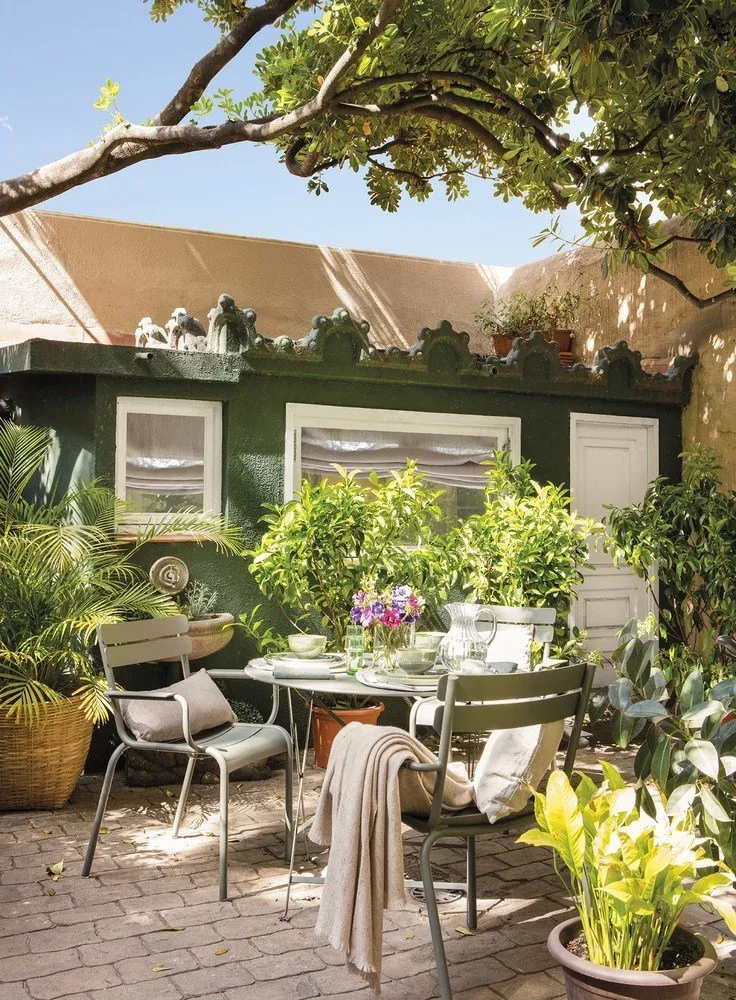
The patio has its own history. The internal courtyard is typical for buildings of that time in Barcelona. The authentic addition with roof decorations in modernist style was earlier used as a laundry room: see the tap on the outer wall? The building was repainted dark green to match the leaves. Mike, Sara's husband, equipped it as an office.
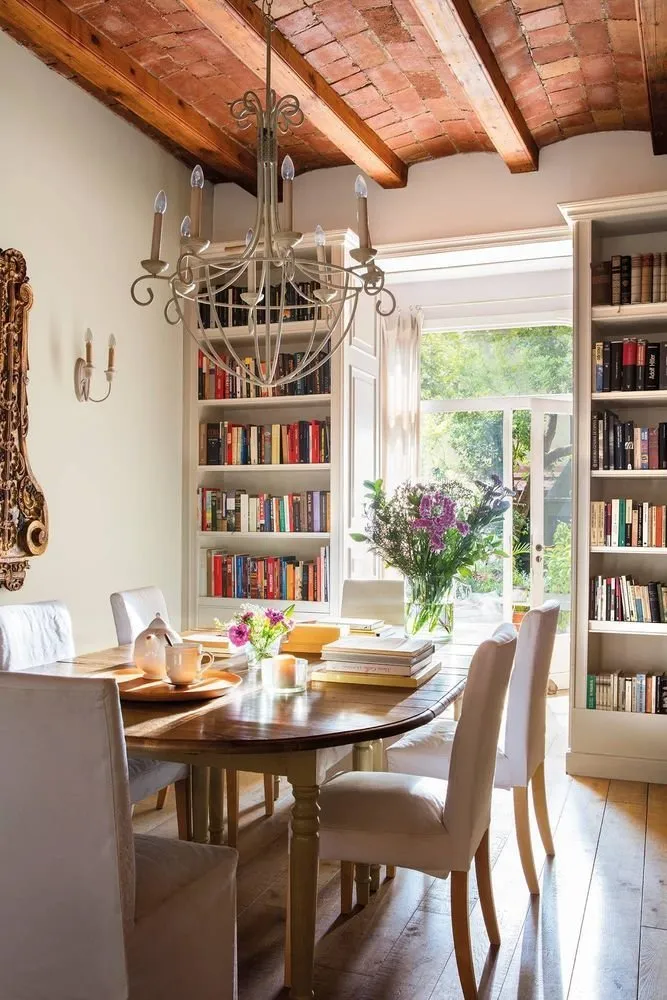
Let's look inside the apartment from the street through French doors with full-height glass. Of course, after renovation, the apartment was transformed. For re-planning, the owners invited designer Roger Bellier, although they had enough of their own ideas.
He wisely concluded that the modernist style, defined by the house architecture, should be respected. Fortunately, in over a century, the building changed very little. Look at those ancient beams: it turned out they were in excellent condition.
The entrance hall is designed as a mini-library: the shelves were designed by the designer, and he also proposed the main color scheme – natural tones of light wood and an abundance of white. Light color accents were added with textiles.
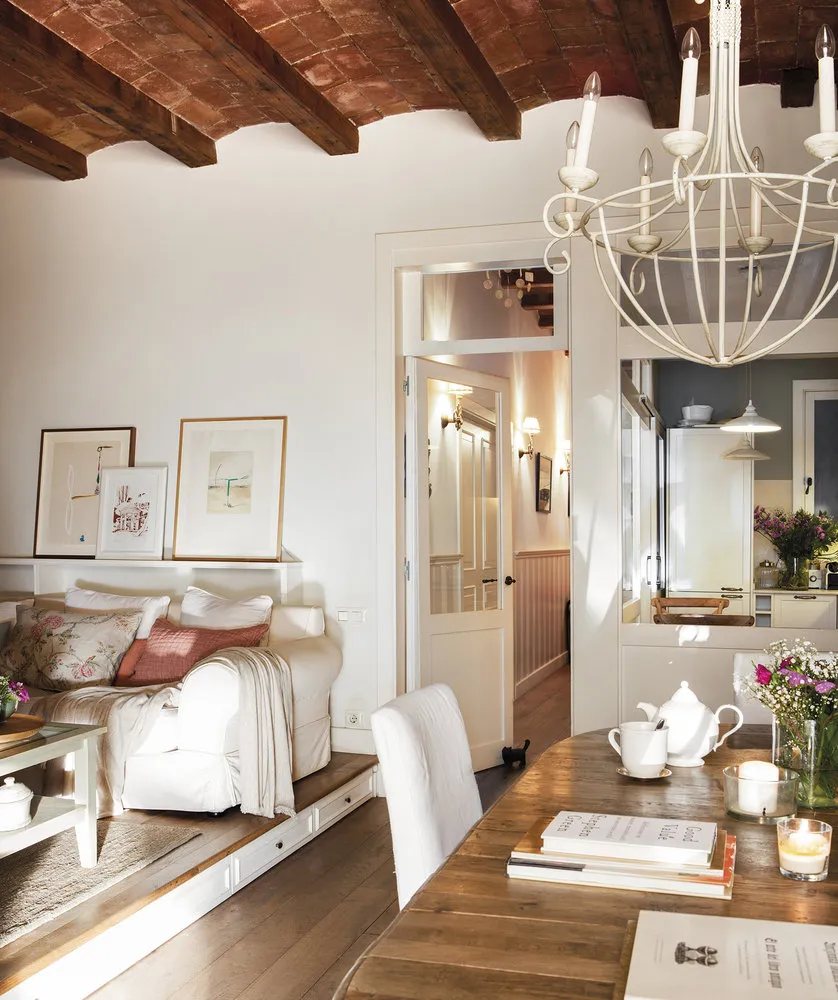
To give the living room true proportions, several spaces were merged during re-planning.
Using the height difference, the designer provided a podium in the area where soft furniture and a coffee table were placed. There's enough space to hide wide sliding drawers for storage. The same was done with the bathroom floor near the main bedroom.
Historic ceiling slabs were exposed down to brick masonry, and the supporting beams were colored to match. You can forget that somewhere far away there is crowds and hustle: a complete feeling that life here flows slowly, like in nature.
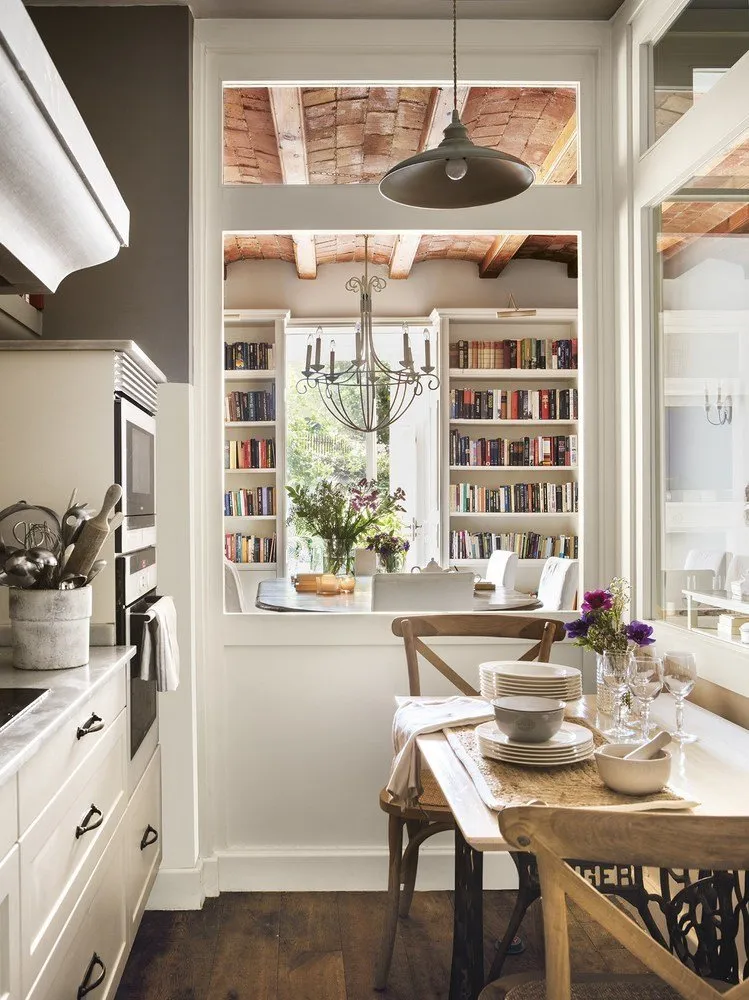
The kitchen is compact but convenient; a partition with an opening connects it to the dining area of the living room, and the walls facing the corridor were replaced with glass. Light freely flows everywhere: you forget that you're on the first floor.
The designer's ingenuity, play with mirrors and windows (many of them are original and carefully preserved) allowed the apartment to be filled with charm. Vintage decor items don't stand out but also don't draw attention, blending organically into the interior with minimalist household appliances. Who noticed the stand from a Singer sewing machine?
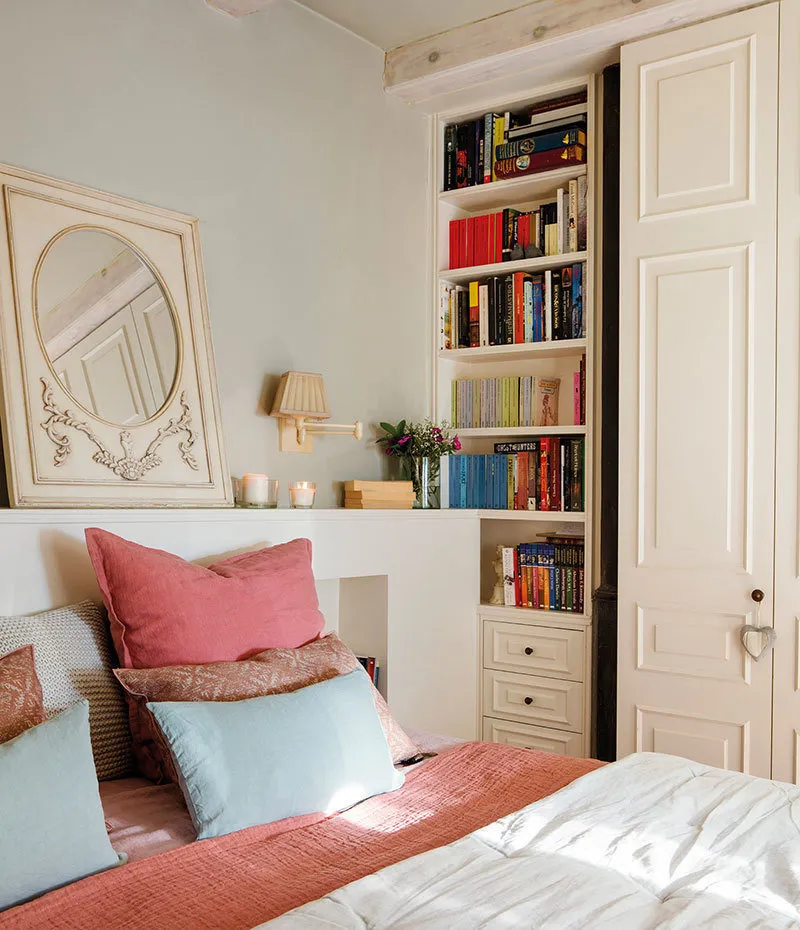
Another question: what do white wrought iron lamps, patio furniture, or even a mirror in the bedroom tell about? Sara follows design blogs and loves the Provence style.
She prepared for the renovation thoroughly: she compiled a thick folder with transparent files of cutouts from her favorite magazines. Where did she get the idea for a practical headboard with a built-in niche?

The ceiling and beams in the bedroom were made brighter to visually expand the space. The window here is the authentic one, and it was treated with respect.
First-floor apartments with additional open space are often chosen by families with children and pet lovers. Here live cat Sofie and cat Avi: there he is, napping on the bed in the sun.
They say that the higher a person's position in society, the more natural light they can afford. Sara and Mike’s unique apartment located at ground level is truly a treasure in that sense.

More articles:
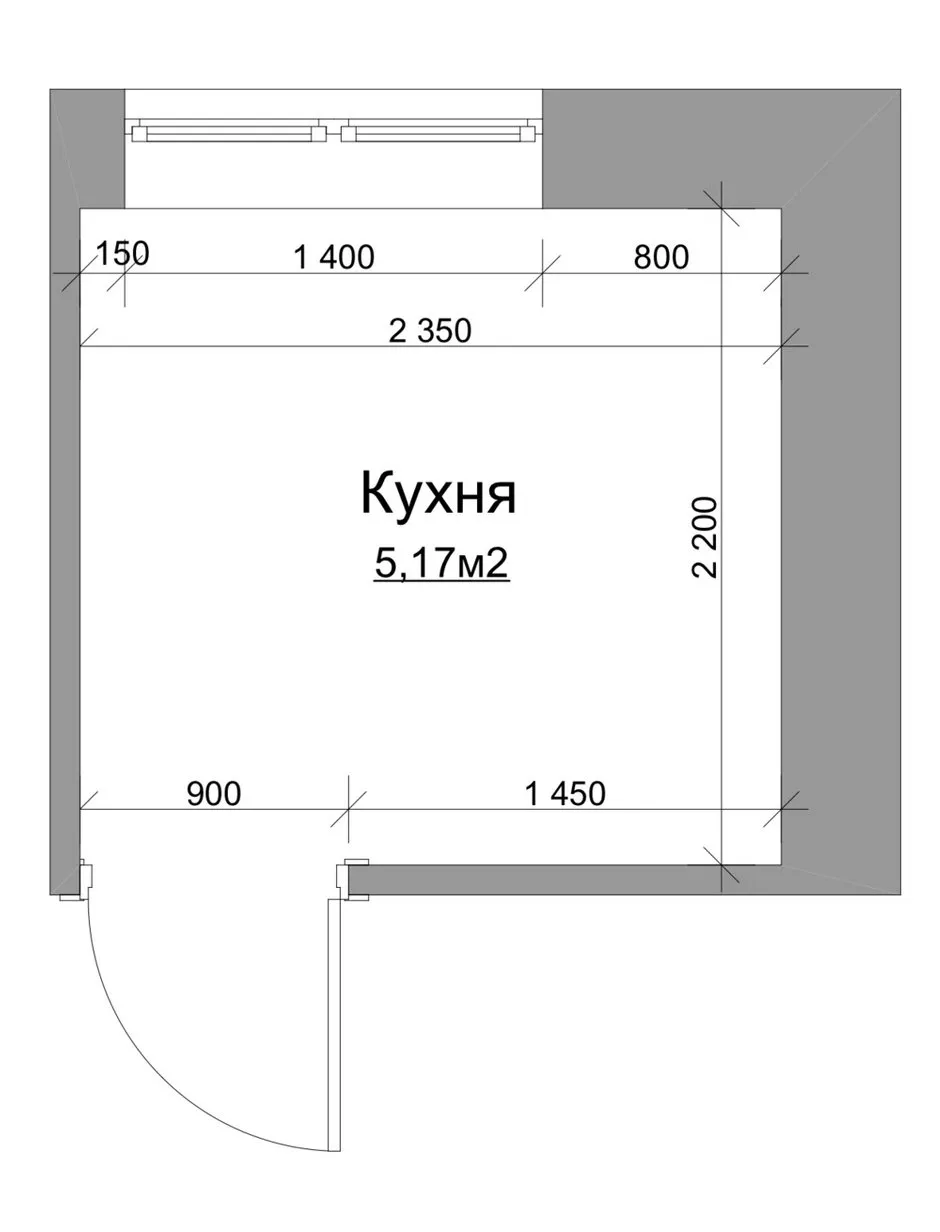 Kitchen Layout in a Khrushchyovka: 3 Variants
Kitchen Layout in a Khrushchyovka: 3 Variants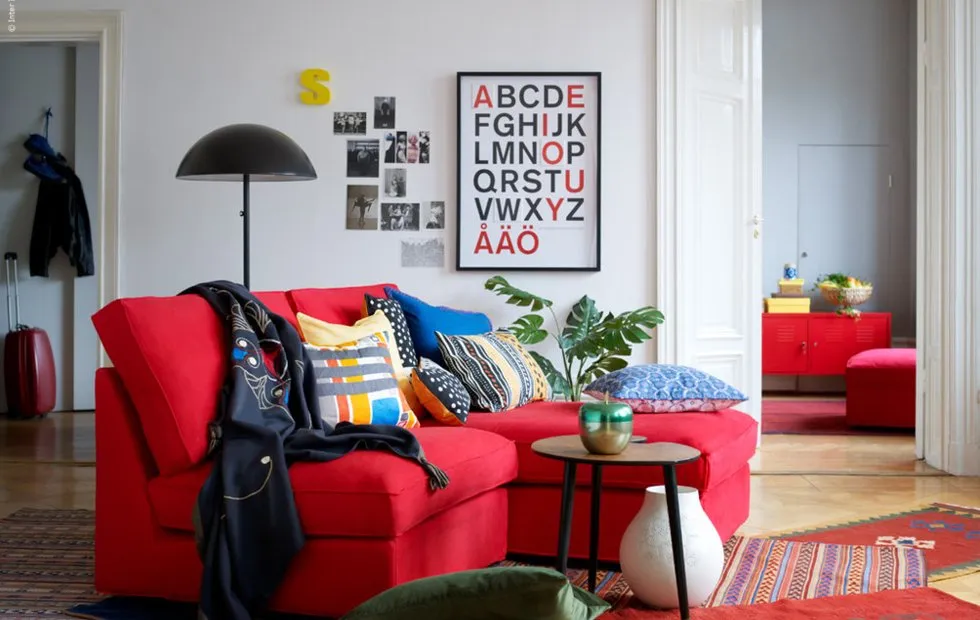 Luxury Living Room for Less Than a Million — Really? Three Designer Ideas
Luxury Living Room for Less Than a Million — Really? Three Designer Ideas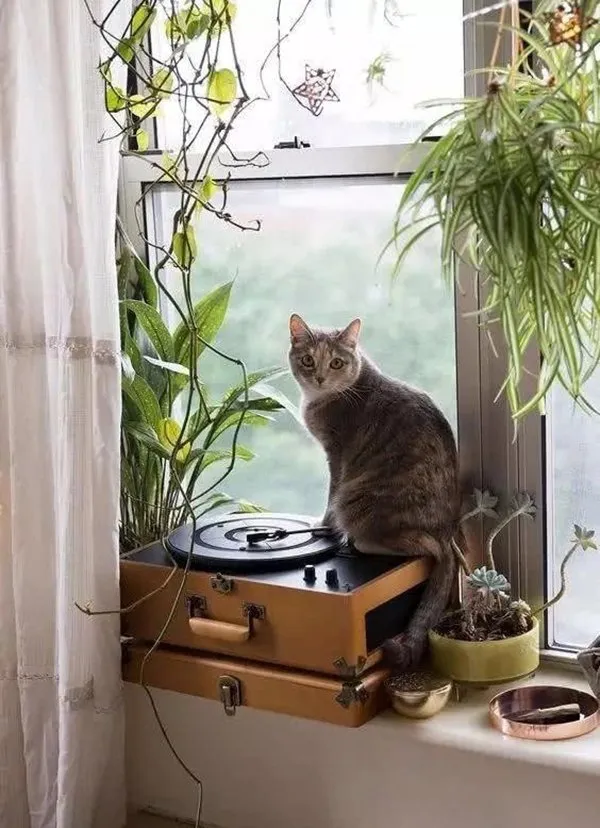 How to Quickly Wash Windows After Winter?
How to Quickly Wash Windows After Winter?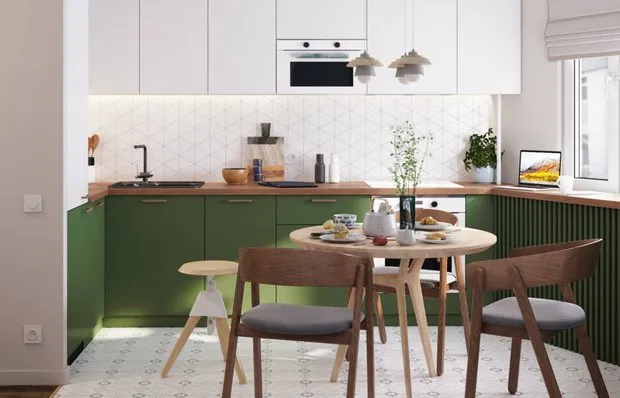 How to Decorate a Panel Kitchen and Fit Everything – Is It Really Possible?
How to Decorate a Panel Kitchen and Fit Everything – Is It Really Possible?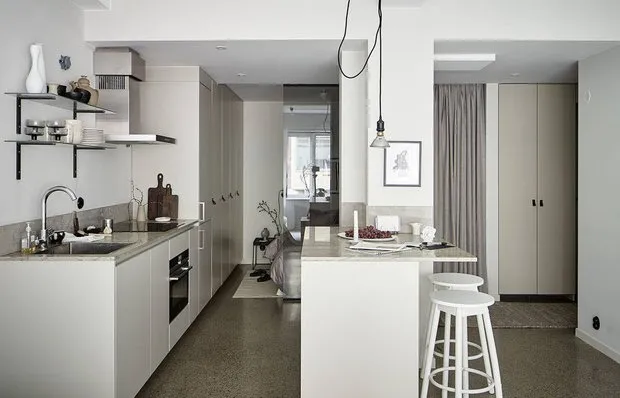 Apartment for Minimalist: 2-Room 44 m² Apartment in Sweden
Apartment for Minimalist: 2-Room 44 m² Apartment in Sweden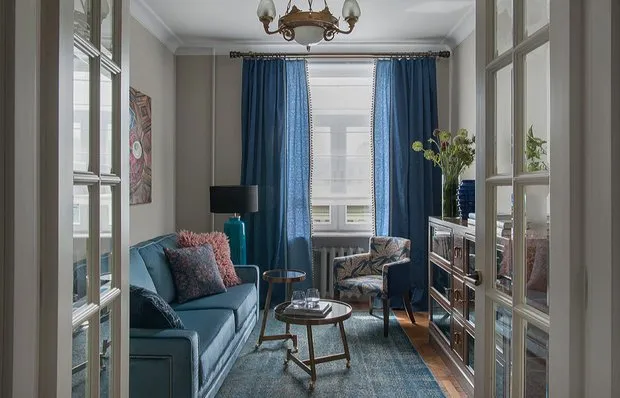 How Designers Redesigned Old Apartments (Photos Before and After Will Amaze You)
How Designers Redesigned Old Apartments (Photos Before and After Will Amaze You)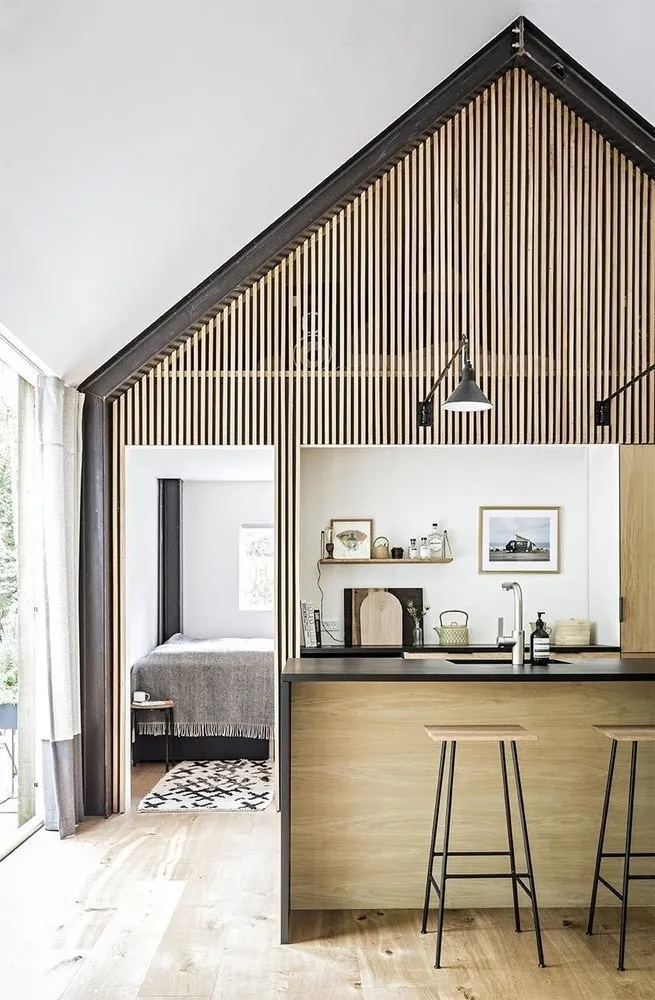 10 Ideas for the Dacha That We Spotted in Scandinavian Huts
10 Ideas for the Dacha That We Spotted in Scandinavian Huts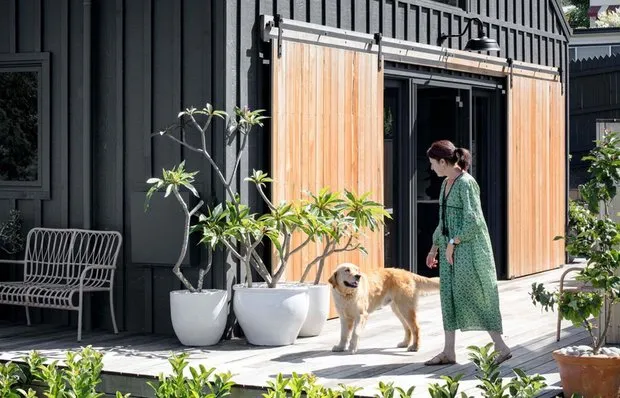 Build a House in 10 Weeks? Experience of a Couple from Australia
Build a House in 10 Weeks? Experience of a Couple from Australia