There can be your advertisement
300x150
Design Battle: How to Arrange a Kitchen in a Khrushchyovka
Designers proposed layout options and stylistic solutions for a standard kitchen for a family of three: mother and two children
Designers from Brush Up Studio and Maria Lazič agreed to take on a bold task: making a small kitchen in a khrushchyovka comfortable. See what solutions they came up with and vote for the one you like best.
Designers' Brief
Kitchenin a khrushchyovkaseries 1-434Area5.8 sq. mFor a familyof three peoplemother with a son and daughter, aged 5 and 12 years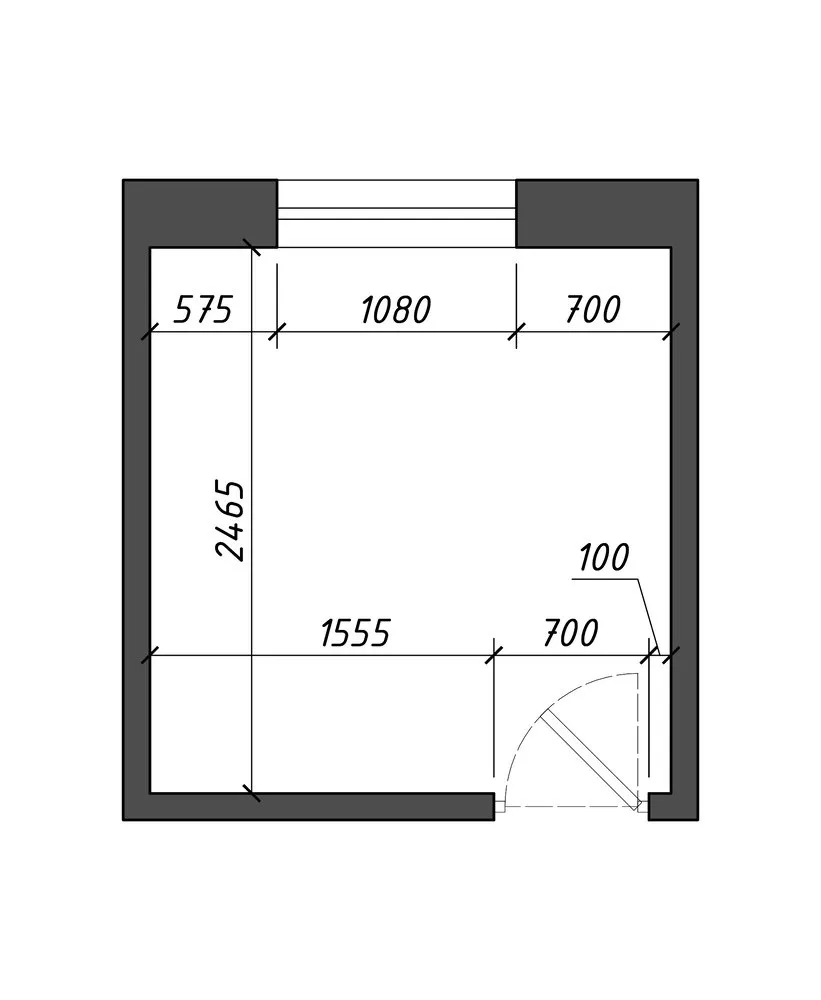 Measurement plan of a kitchen in a two-room khrushchyovka in house series 1-434
Measurement plan of a kitchen in a two-room khrushchyovka in house series 1-434Studio Brush Up's Option
Brush Up Design StudioA design studio from St. Petersburg specializing in private and public interior design
On Layout
We created a layout where every centimeter is used efficiently and the space is not overloaded, while the entrance area does not seem narrow or cramped. The column with an integrated refrigerator was placed in the far corner, and the work zone is now arranged according to the triangle principle: food preparation and washing — ingredient cooking — thermal processing.
By placing the sink in the corner, we gained space: a spacious storage area formed under it, and room for a narrow dishwasher was found on the left. For convenience and safety, narrow cabinets were installed between the electric stove and refrigerator for spices and oils.
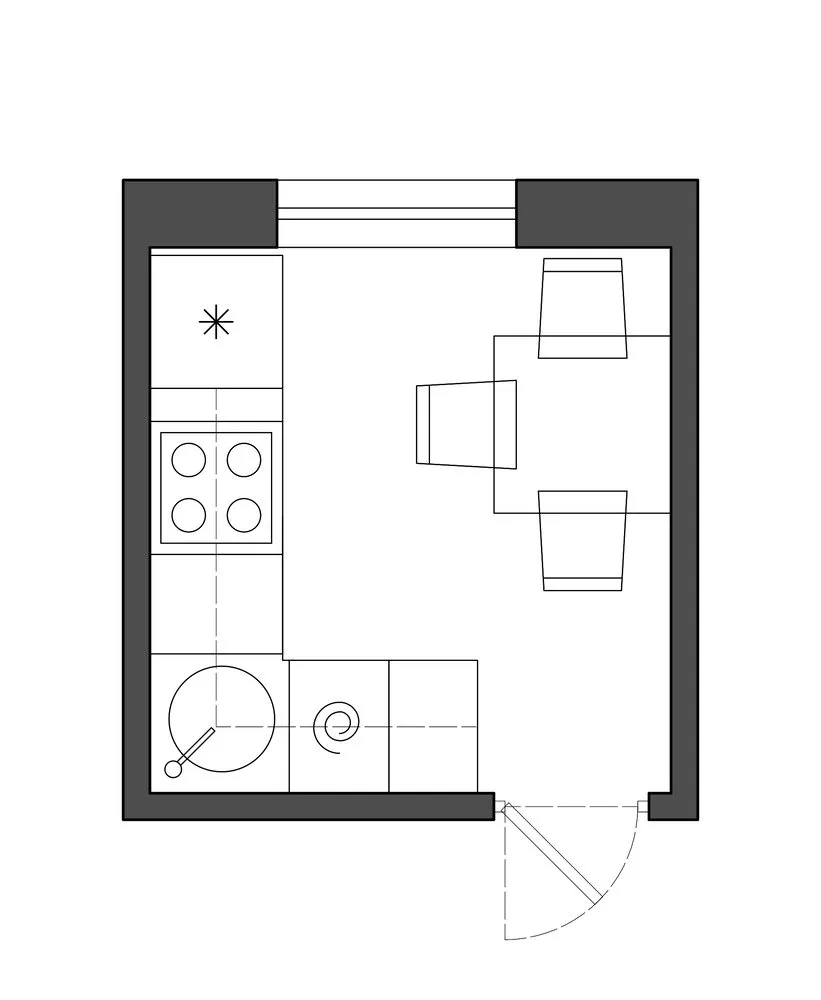
On Stylistic Solution
The interior style is fusion: classicism in a modern interpretation for a young family with children who need a vibrant space for imagination and good mood. The main color palette is a combination of complex blue tones and noble terracotta-red. It looks great on a monochrome floor made of white octagonal tiles with contrasting inserts. Additionally, it visually expands the kitchen space.
All upper cabinet fronts are white, and the range hood is built-in, which also helps to make the small space feel less cramped. The pattern of the kitchen apron echoes the floor tiles in shape, and the print matches the Roman curtains. The active contrasting colors are complemented by the wood texture of the kitchen countertop, table, and windowsill.
The working area of the kitchen is illuminated by wall-mounted swivel spotlights adjustable to the owner's preferences. The spotlights are black in color, to maintain geometric clarity and contrast, just like the original-shaped chandelier above the dining table.
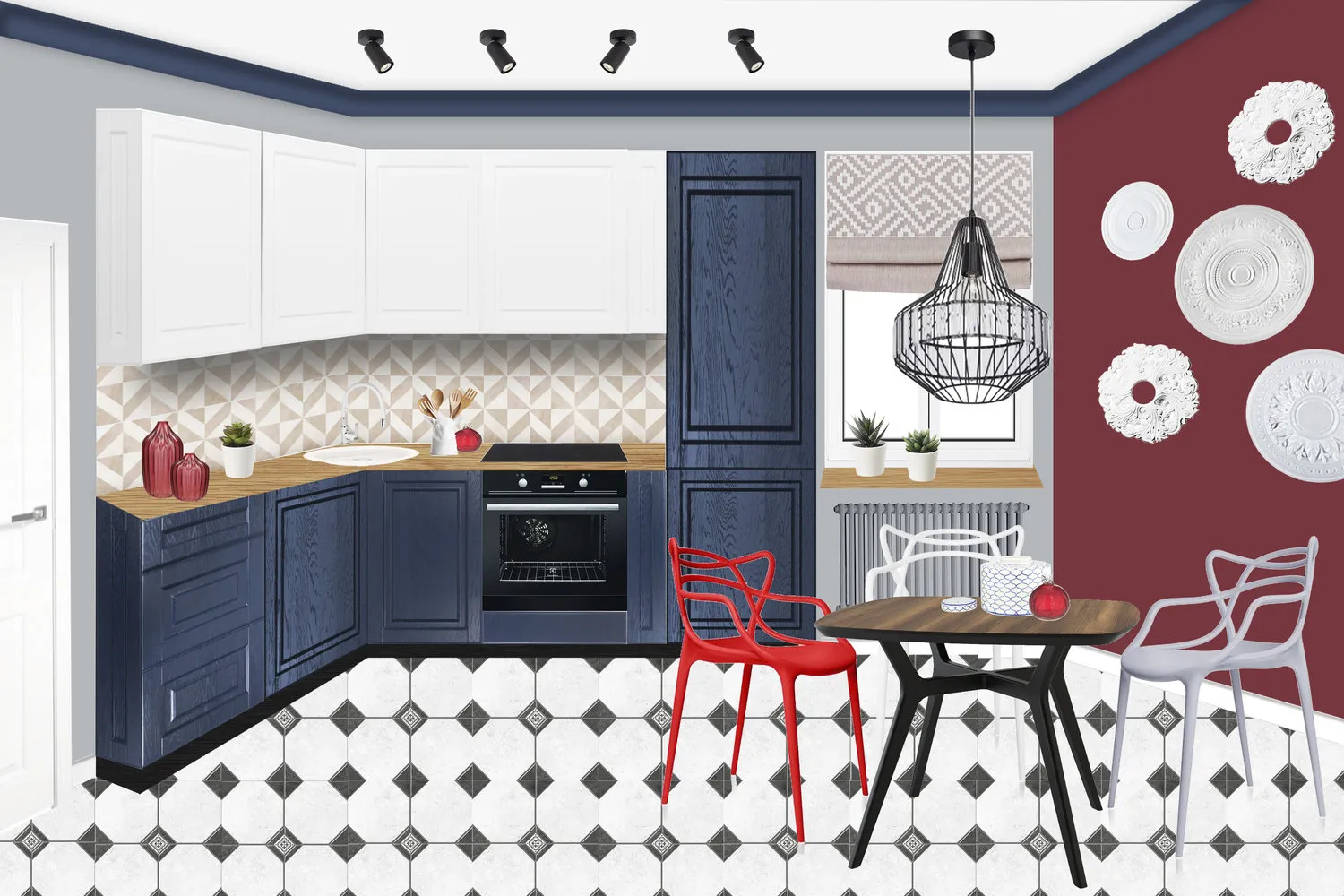
You Will Need:
Chandelier "Kassel" from metalUndermount white sink with marble-like Granfest RondoFinish cabinets, series "Leda White"Single-handle kitchen mixer with flexible spout, Esko CoralliLower cabinets, series "Antea"Ceramic tile for floor "Limburg 7"Kitchen countertop, beech woodWall tiles for kitchen apron "White Wave"
María Lazič's Option
Maria LazičDesignerGeneral Director of MaryArt Design Studio in Moscow
On Layout
The classical arrangement of furniture takes up a lot of space and does not allow for a different view of the small room and its usage. To fit all necessary appliances for daily life — a full-size four-burner stove, oven, dishwasher, and sink — every millimeter had to be fought for. Therefore, reducing the door opening to 600 mm was the top solution.
I divided the kitchen into two lines. The first line is the working zone where cooking happens and the sink area. Here, we managed to gain 500 mm of working surface for chopping. The second line is a countertop made of artificial stone, joined with the windowsill as one unit, with three bar stools. I think it will be pleasant to have breakfast and lunch while looking out the window. The countertop also serves as an additional working surface for cooking.
Under the countertop, there are three sliding drawers for small kitchen items that didn't fit in the cabinets. Above the countertop, to the left of the window, I placed open shelves for powdered ingredients and decor. Above a standalone bright refrigerator, there are shelves for kitchen utensils.
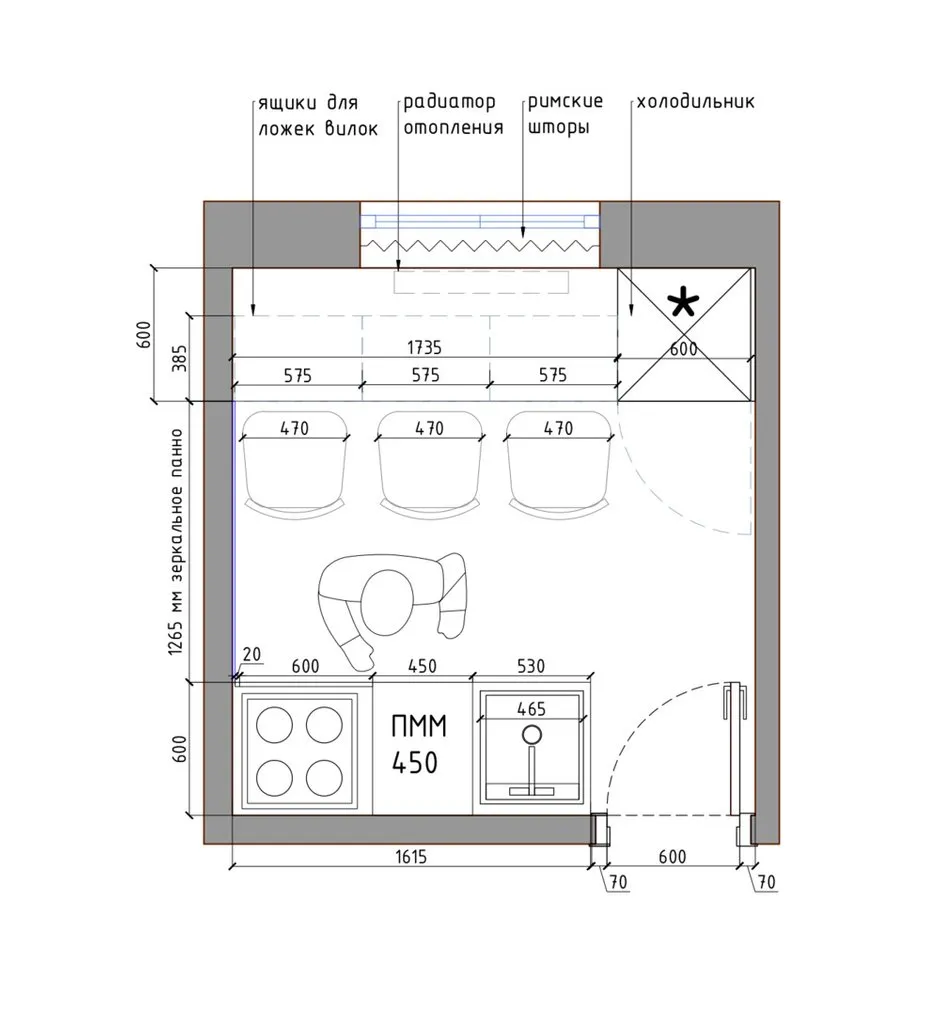
On Stylistic Solution
I wanted to transform the dull small room into a vibrant space where children enjoy breakfast and spend time with mom while she cooks.
To achieve this, I used bright colors in the finish and employed a technique of expanding space using randomly cut mirror panels. The ceiling was painted in a sky-blue tone. This color is echoed in the tiles on the apron, Roman curtains, and refrigerator. The floor was covered with a patterned tile with a rare repeating design. Kitchen cabinet fronts are mixed: lower ones in wood veneer, upper ones in white enamel.
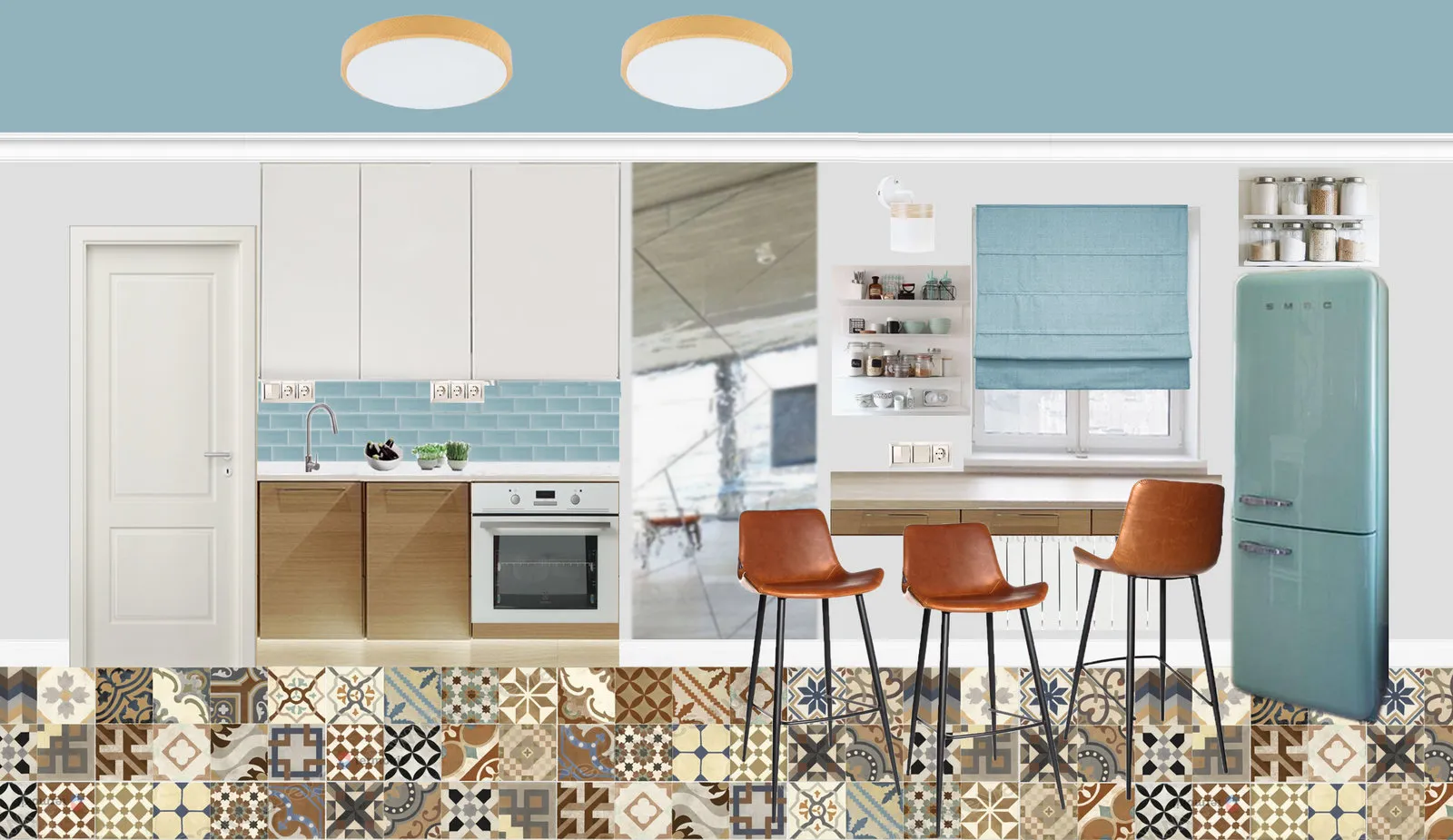
You Will Need:
Ceramic tile PatchwoodWall tile "Alvano"Kitchen countertop made of artificial stone in milk amber colorChrome mixer for kitchenWall-mounted spotlight 152 E14Ceiling LED light fixture Starwood12-section radiator Rifar Monolit 500Paint for walls Primalex Inspiro
On the cover: Design project by Ksenia Yusupova
More articles:
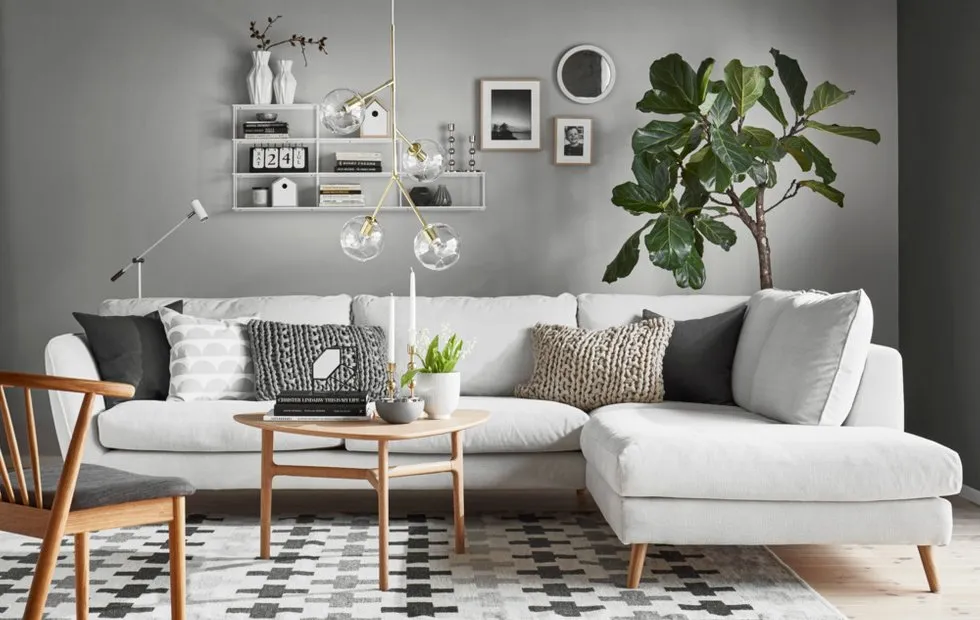 Ready Solutions: How to Decorate a Living Room for 30, 50 and 70 Thousand Rubles
Ready Solutions: How to Decorate a Living Room for 30, 50 and 70 Thousand Rubles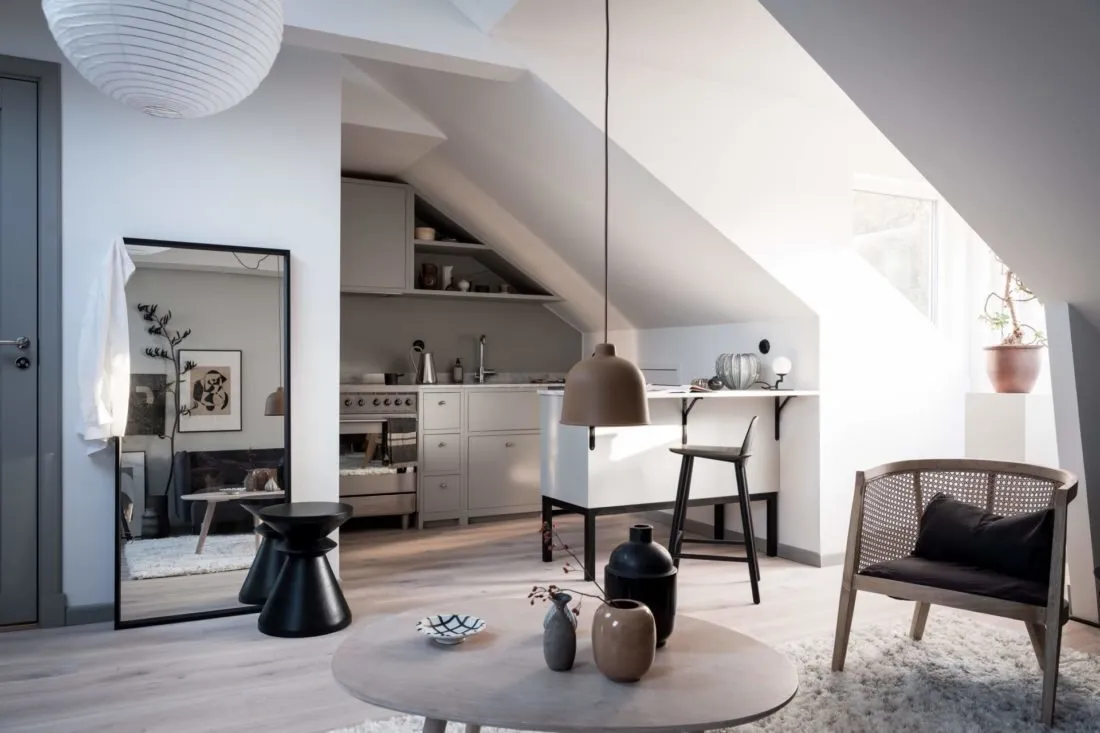 Is Life Comfortable in a Loft Apartment: Example of a Flat in Sweden
Is Life Comfortable in a Loft Apartment: Example of a Flat in Sweden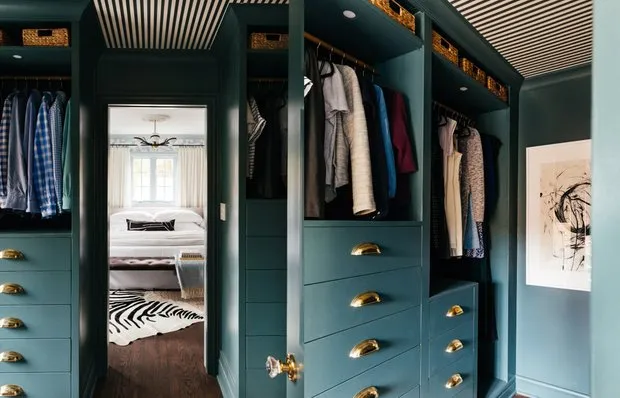 Creating a Wardrobe from IKEA PAX Yourself: How It's Possible
Creating a Wardrobe from IKEA PAX Yourself: How It's Possible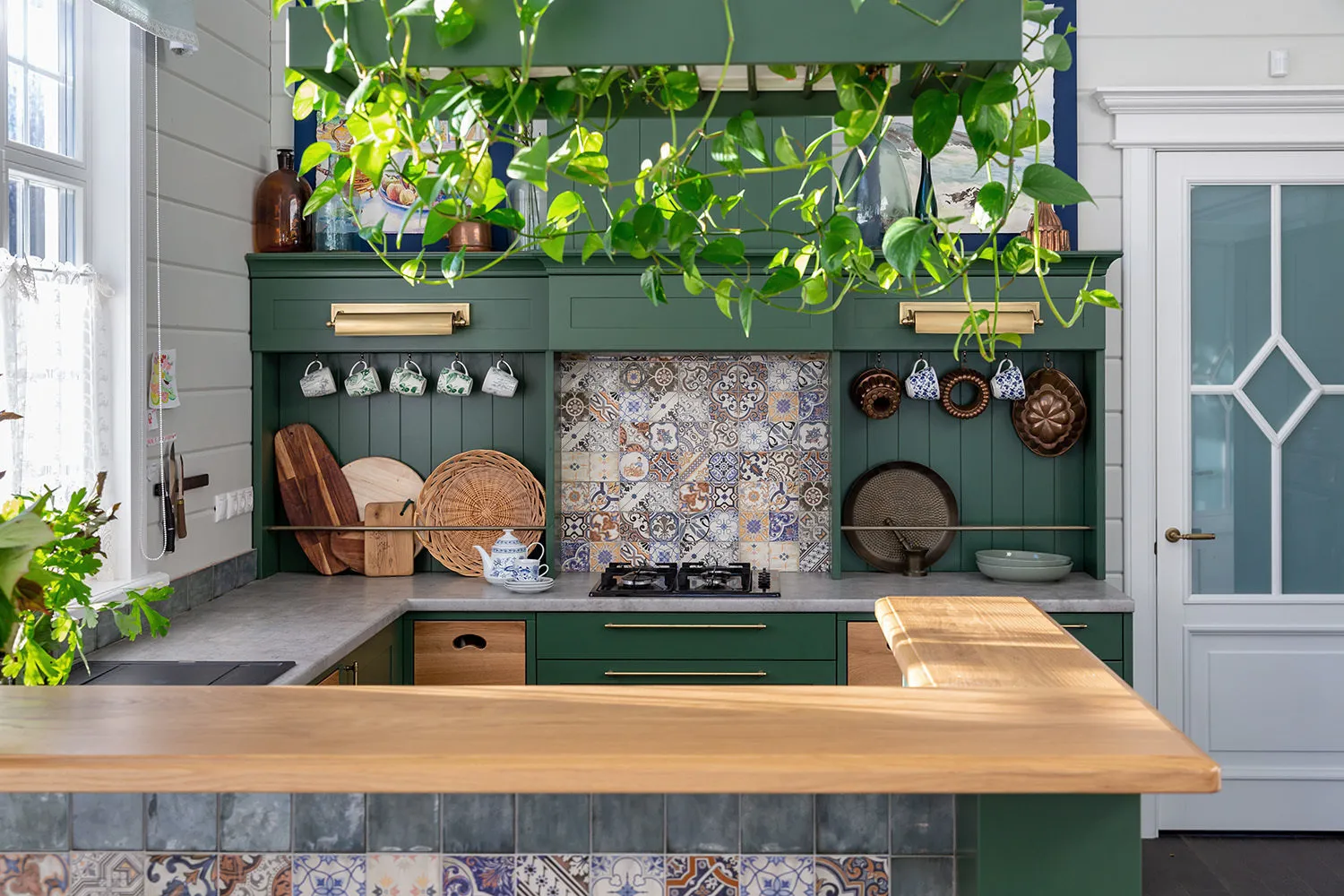 How to Improve Apartment Interior: 10 Design Hacks from Projects
How to Improve Apartment Interior: 10 Design Hacks from Projects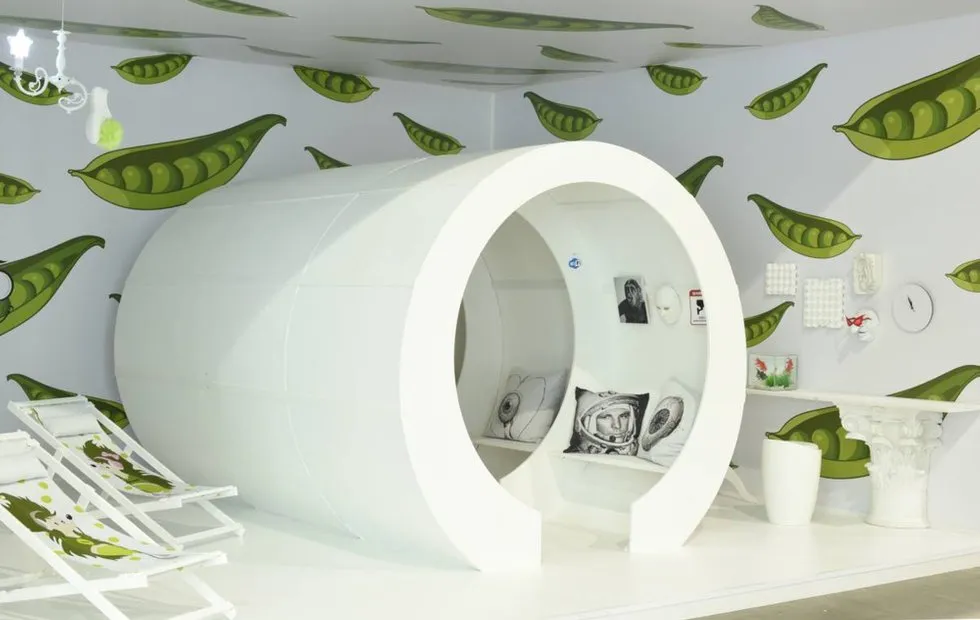 March Digest: What Will Remember the First Month of Spring
March Digest: What Will Remember the First Month of Spring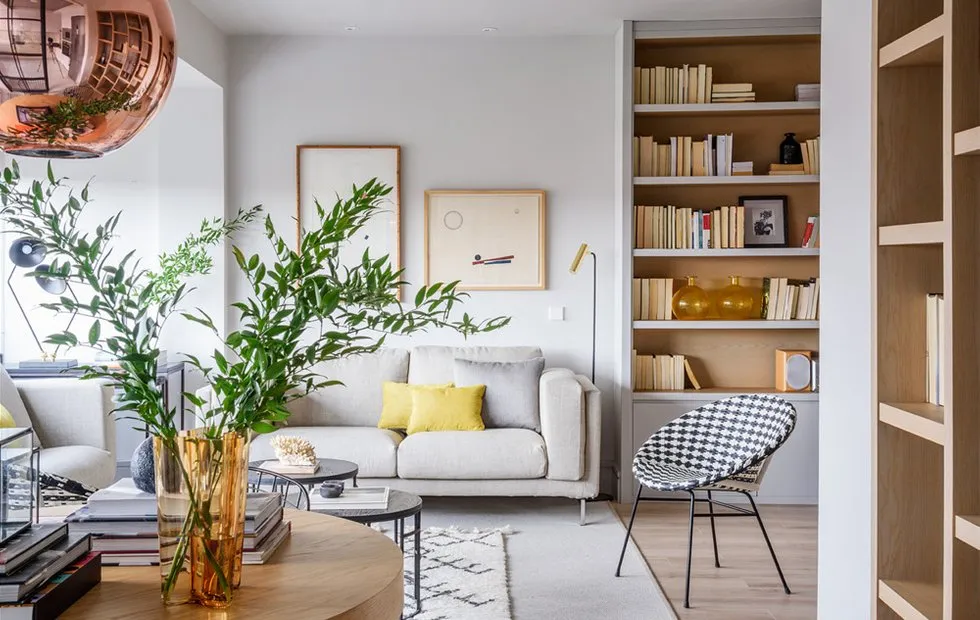 How to Decorate a Living Room in Scandinavian Style: 20 Affordable Ideas
How to Decorate a Living Room in Scandinavian Style: 20 Affordable Ideas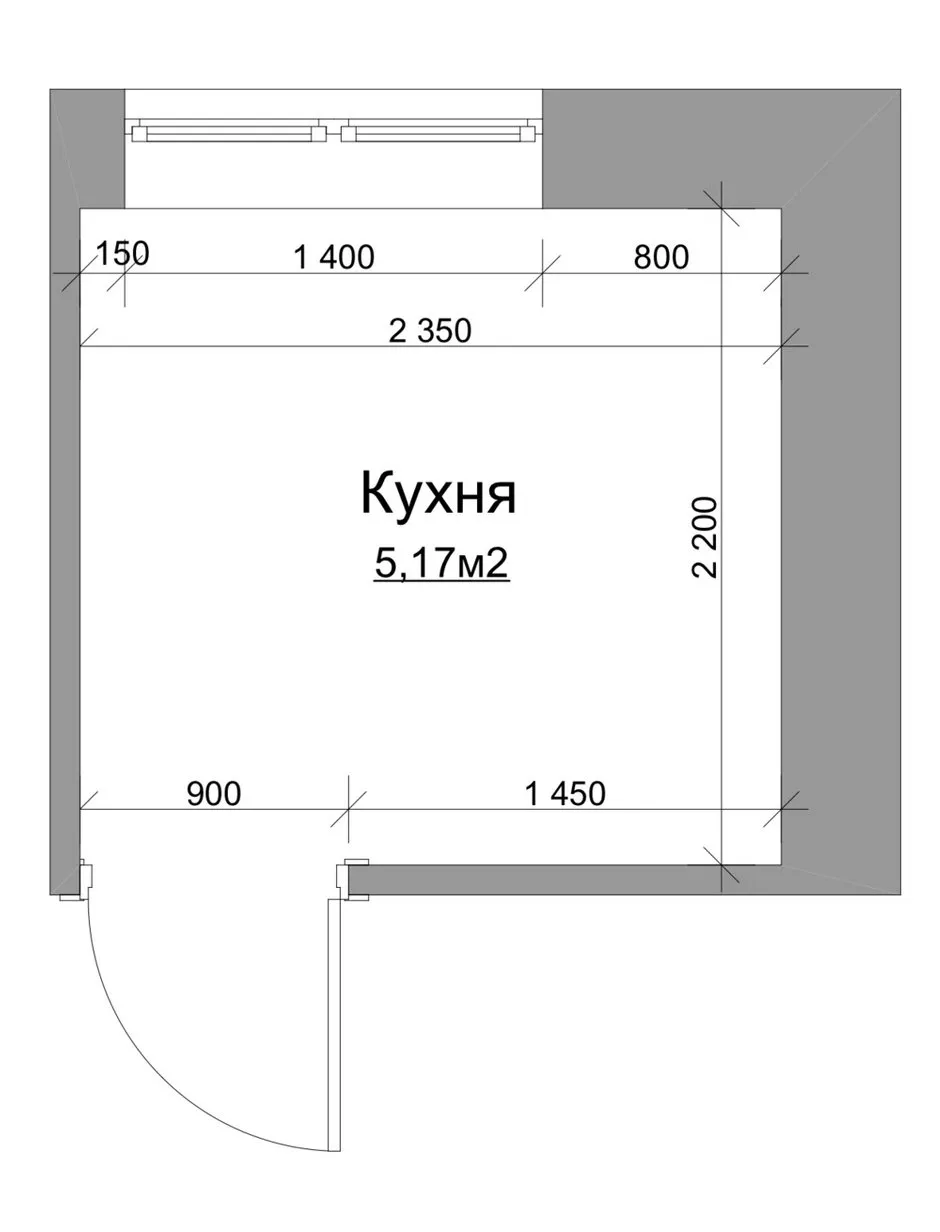 Kitchen Layout in a Khrushchyovka: 3 Variants
Kitchen Layout in a Khrushchyovka: 3 Variants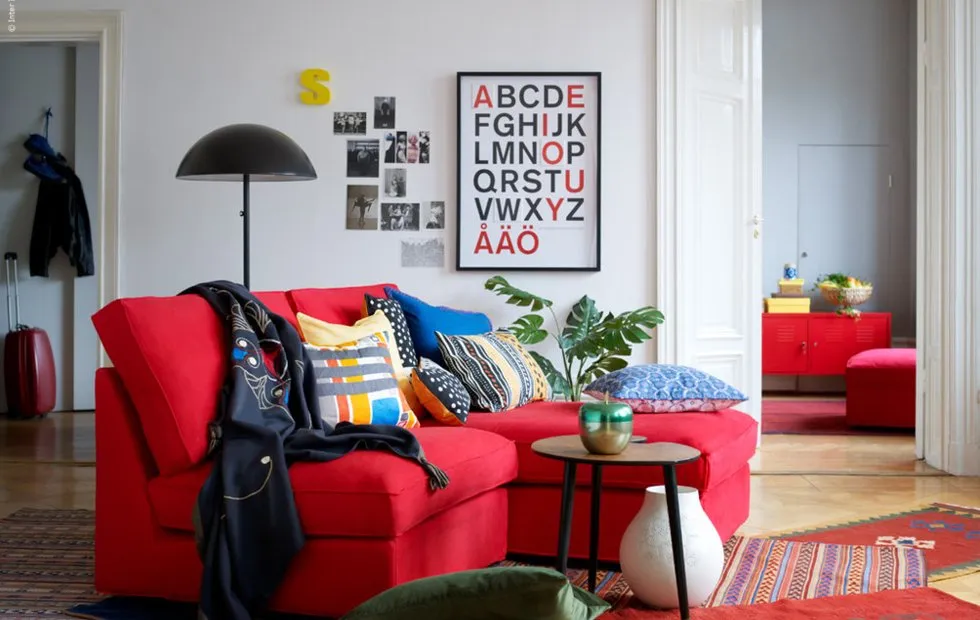 Luxury Living Room for Less Than a Million — Really? Three Designer Ideas
Luxury Living Room for Less Than a Million — Really? Three Designer Ideas