There can be your advertisement
300x150
Redesigning Old IKEA Furniture and 11 More Design Hacks to Improve Your Home
We found these design solutions in projects. All great ideas are simple!
Secret Wardrobe
A hidden entrance to a wardrobe was designed in the bedroom behind one of the doors.
View the full project
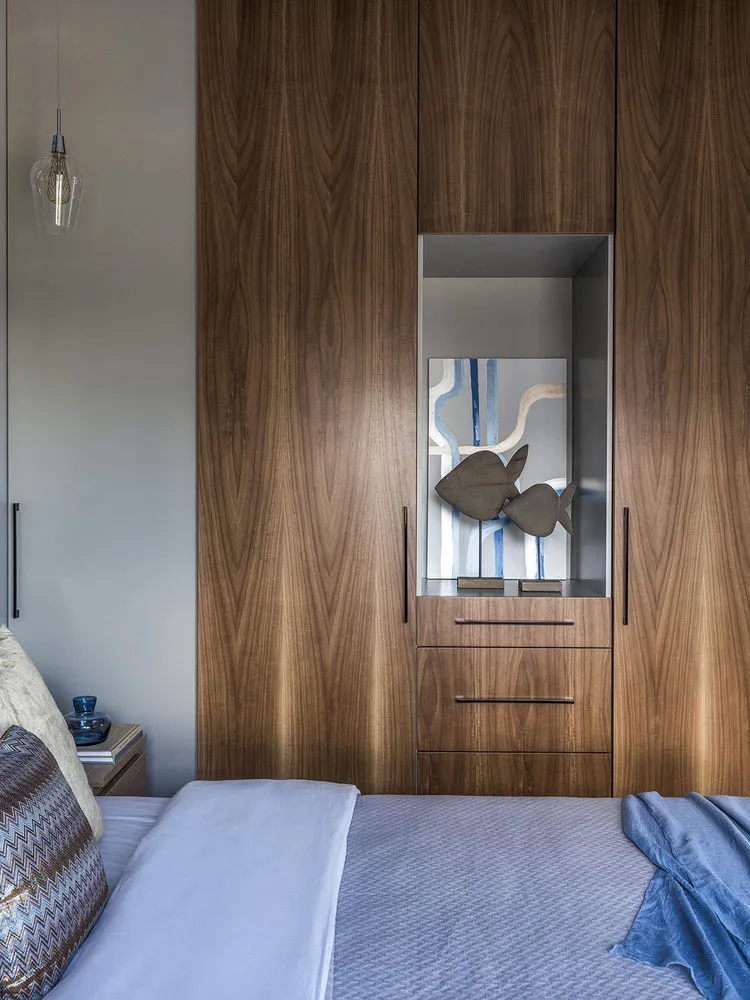
Rug Redesign from IKEA
Designers at "Studio 20:18" sewed brushes to the rug, making it unique and one-of-a-kind.
View the full project
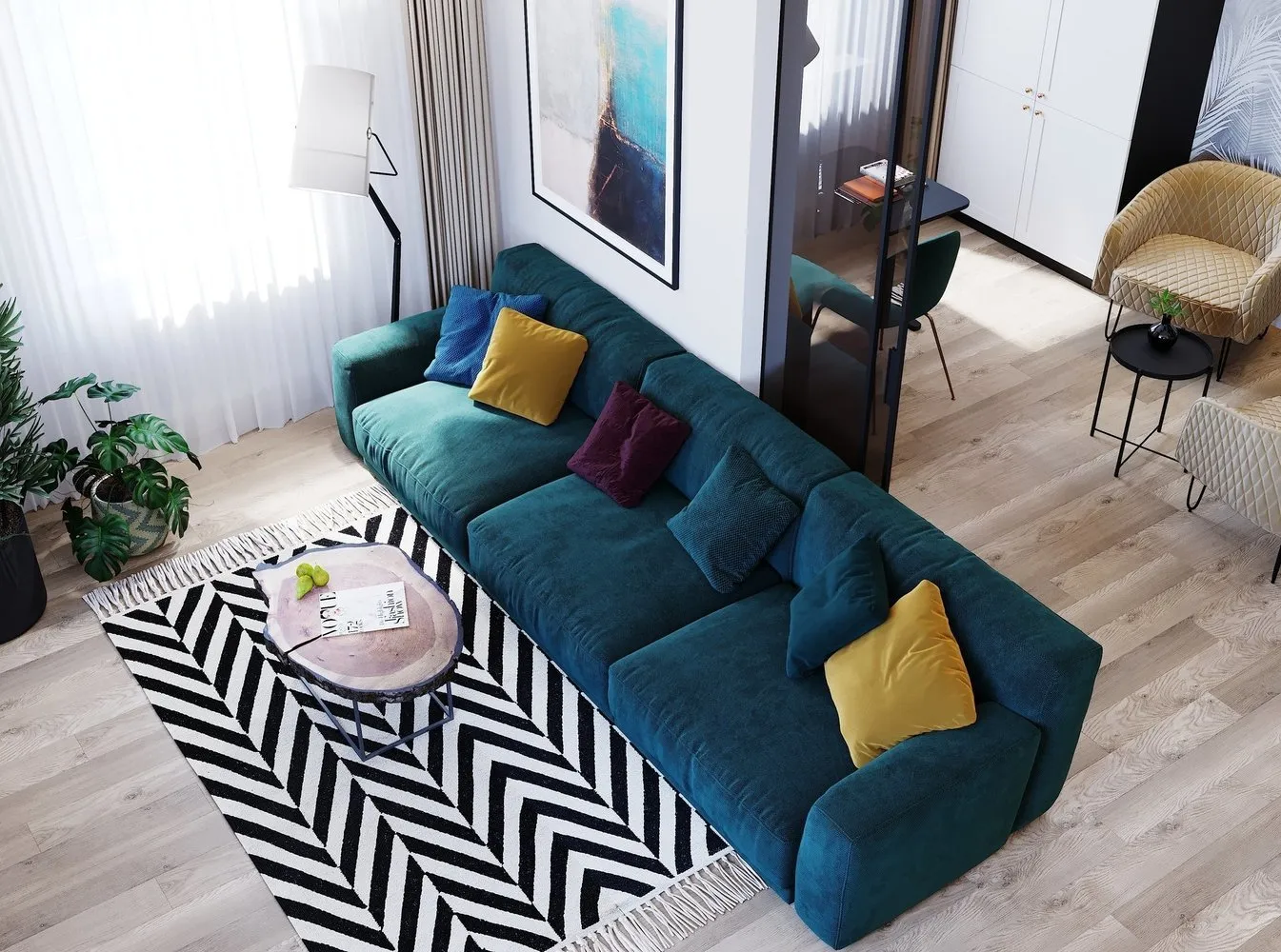
Redesigning an Old Cabinet
Tatyana Kashchanova-Damiani found an old cabinet for the dining area, and the client restored and repainted it himself.
View the full project
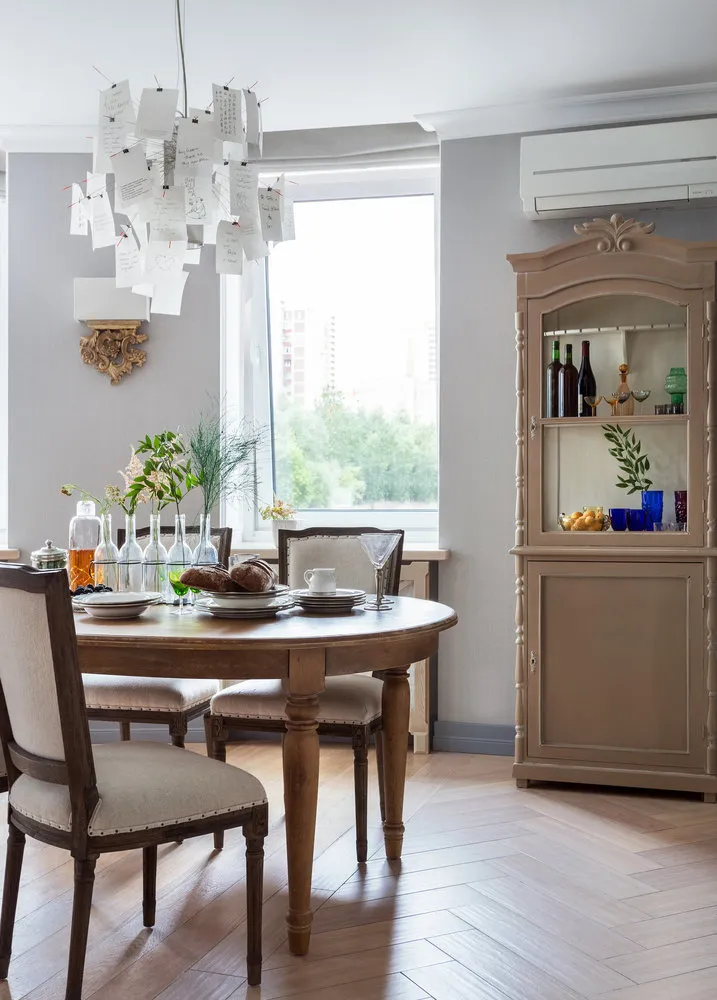
3D Effect Panel
The wooden panel was too expensive, so it was replaced with ceramic granite featuring a 3D effect. The edges were equipped with evening lighting—this turned out even better than expected.
View the full project
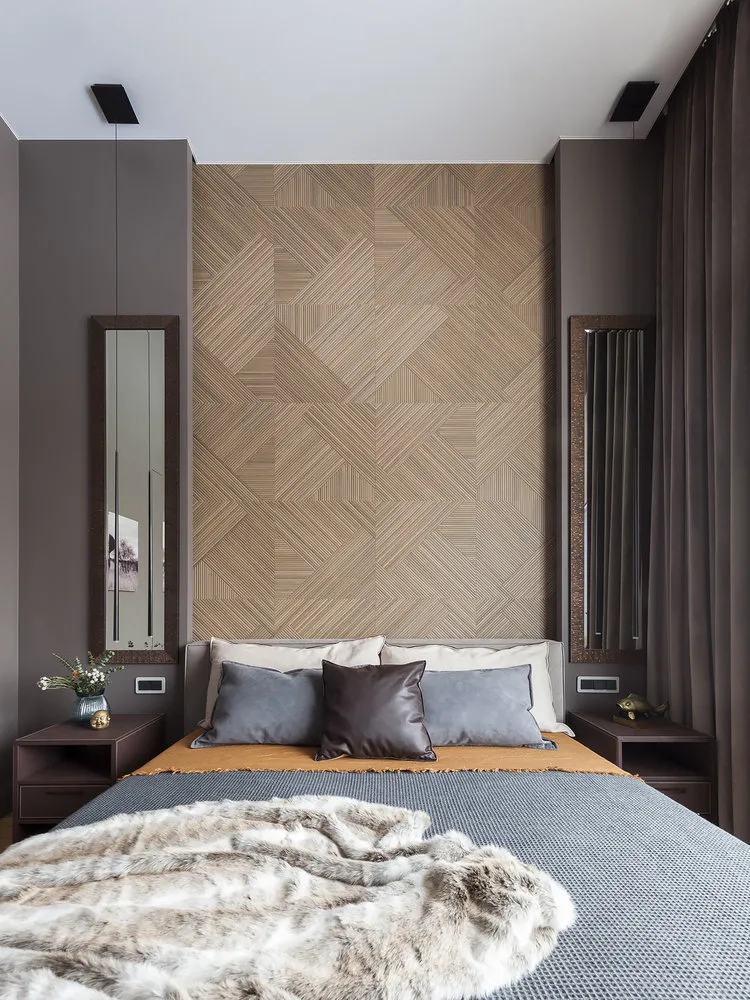
Idea for Storage Systems
In a small apartment, every centimeter counts. The designer saved space with wall-mounted shelves. Instead of a swing door, they made a sliding door that retreats into a niche in the cabinet.
View the full project
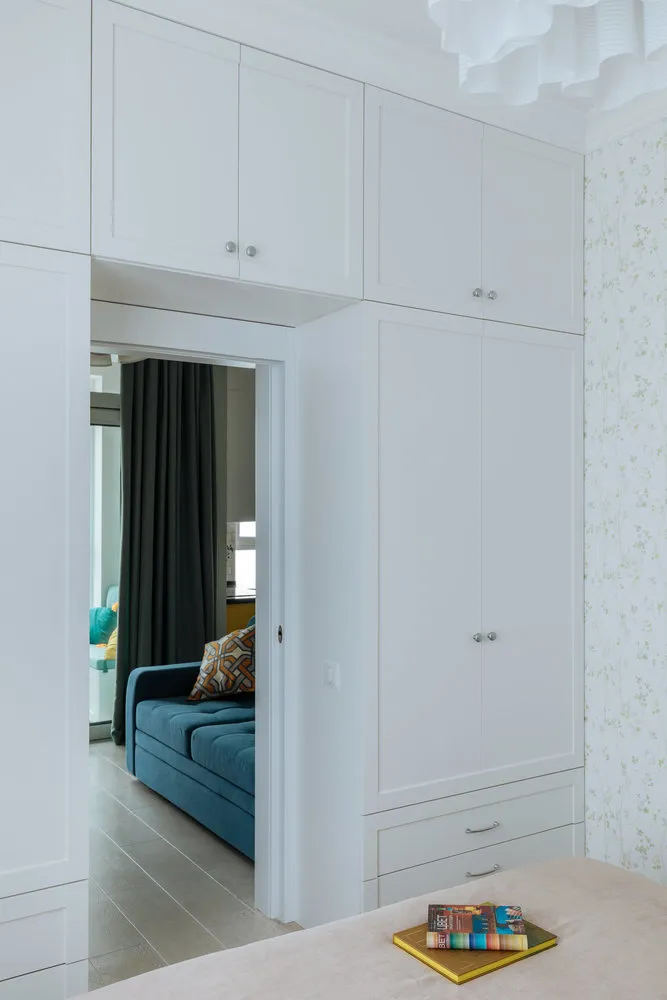
Shelf Instead of Coffee Table
Save this idea: a small shelf serves as both a storage space for children's toys and a coffee table.
View the full project
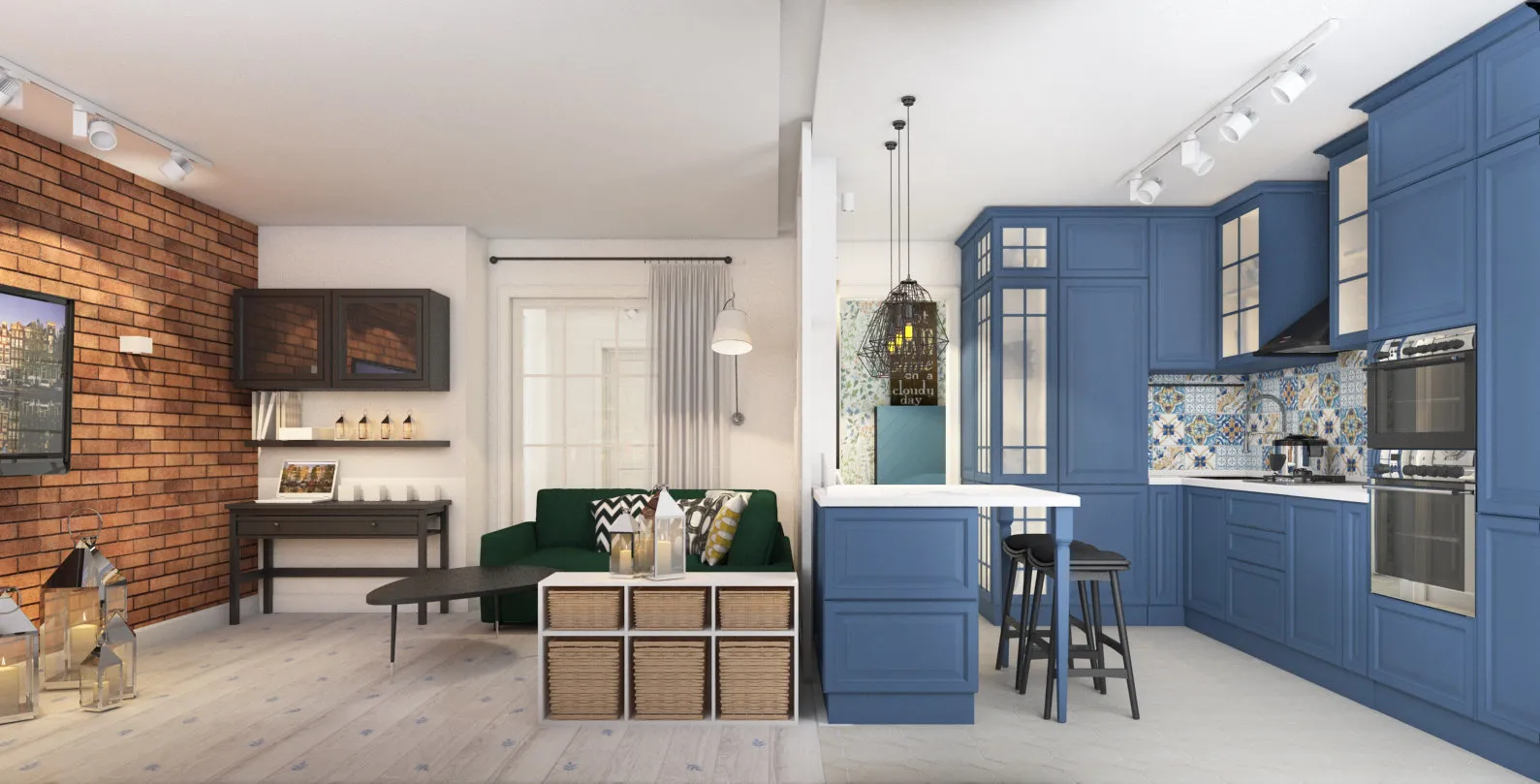
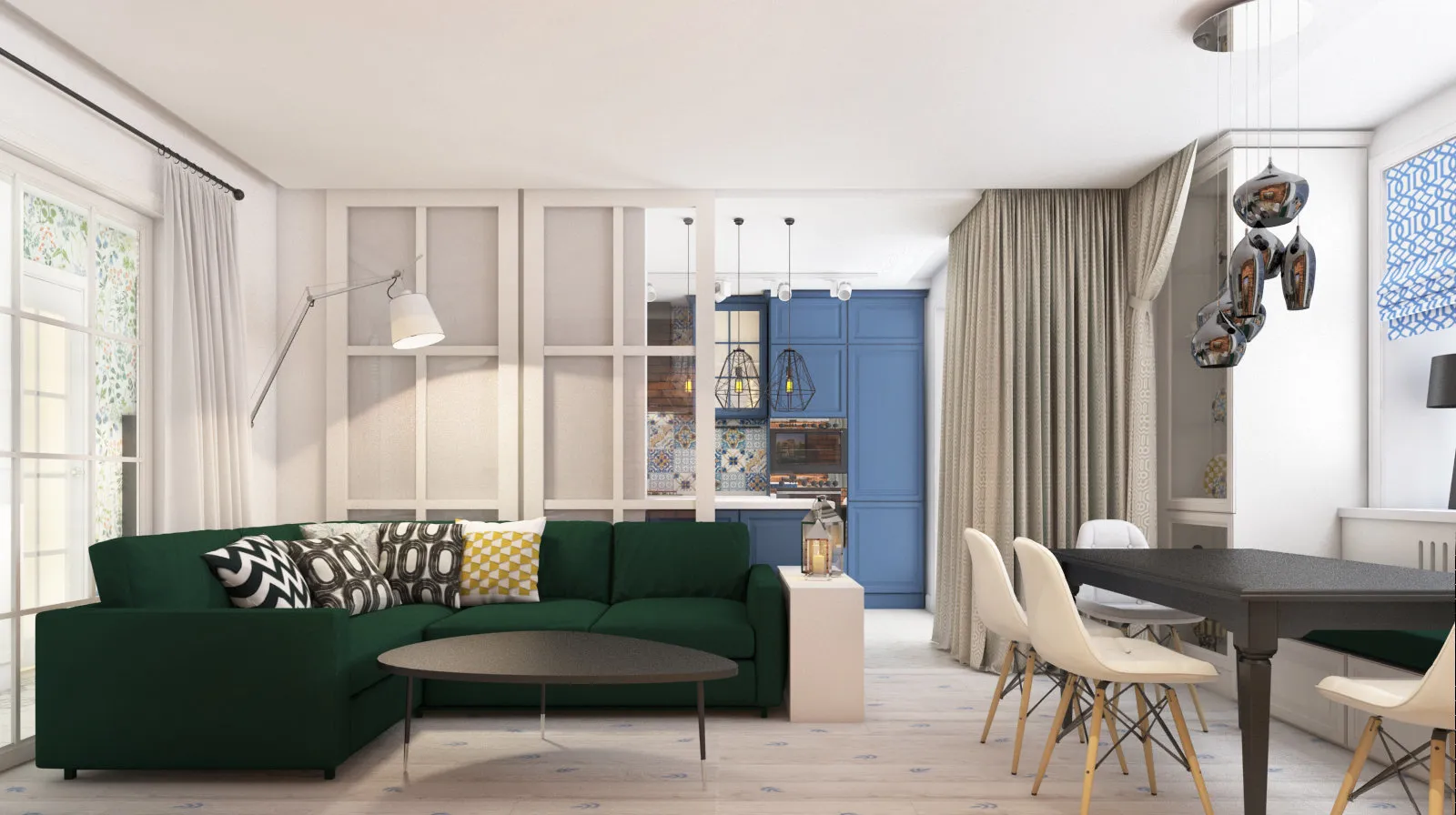
Idea for Small Bathroom
The authors moved away from standard glass shower partitions and cabins, instead designing a black metal-framed glass partition that goes up to the ceiling. This zoning makes the small bathroom look larger.
View the full project

Way to Visually Expand Space
Mirror panels behind the sofa give the project dynamism and visually expand a small space.
View the full project
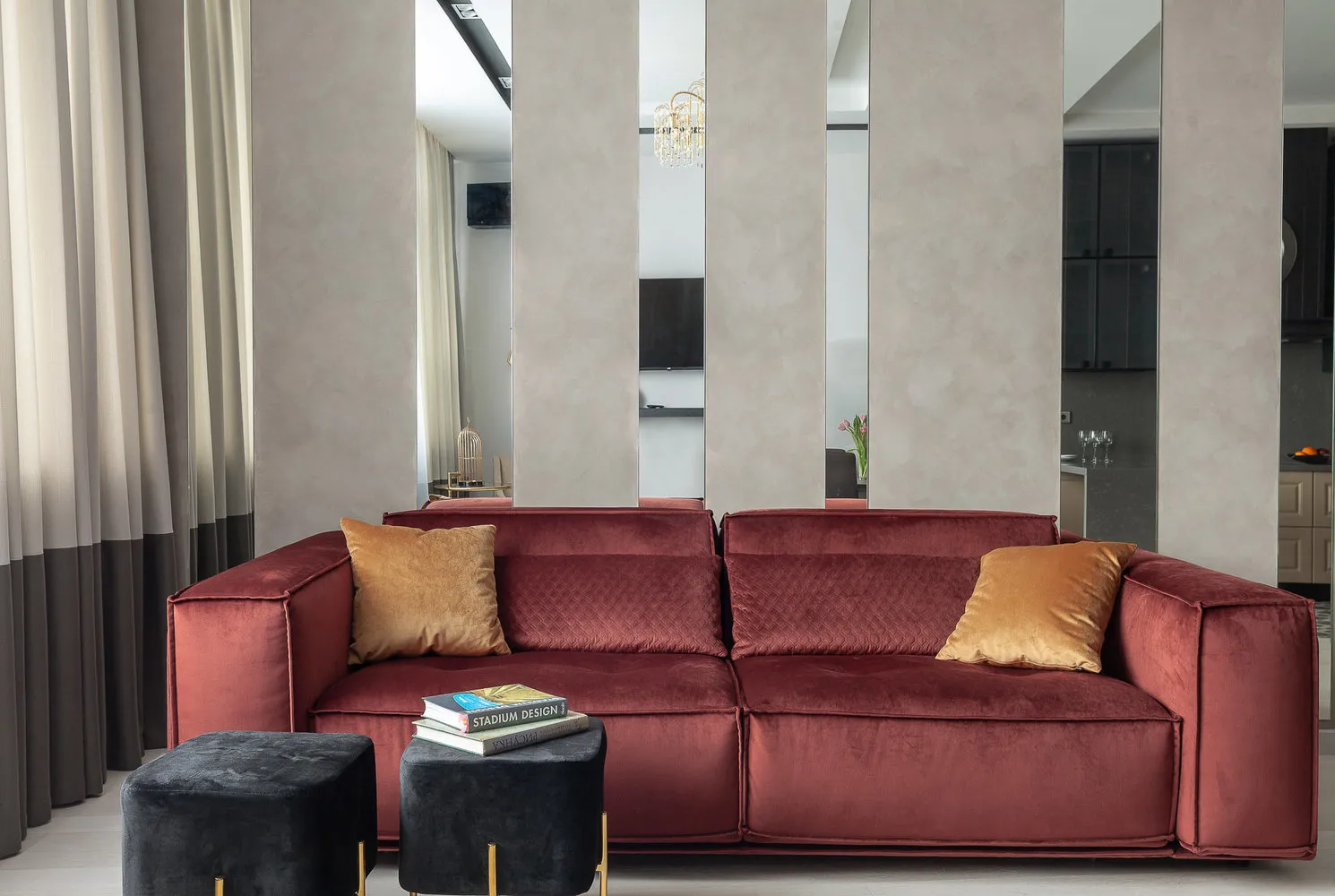
Functional Storage System
Designer Anna Morozova designed a narrow shelf 15 cm deep. She embedded an ironing board into it, and arranged the vertical partitions so books can be placed on the shelves.
View the full project
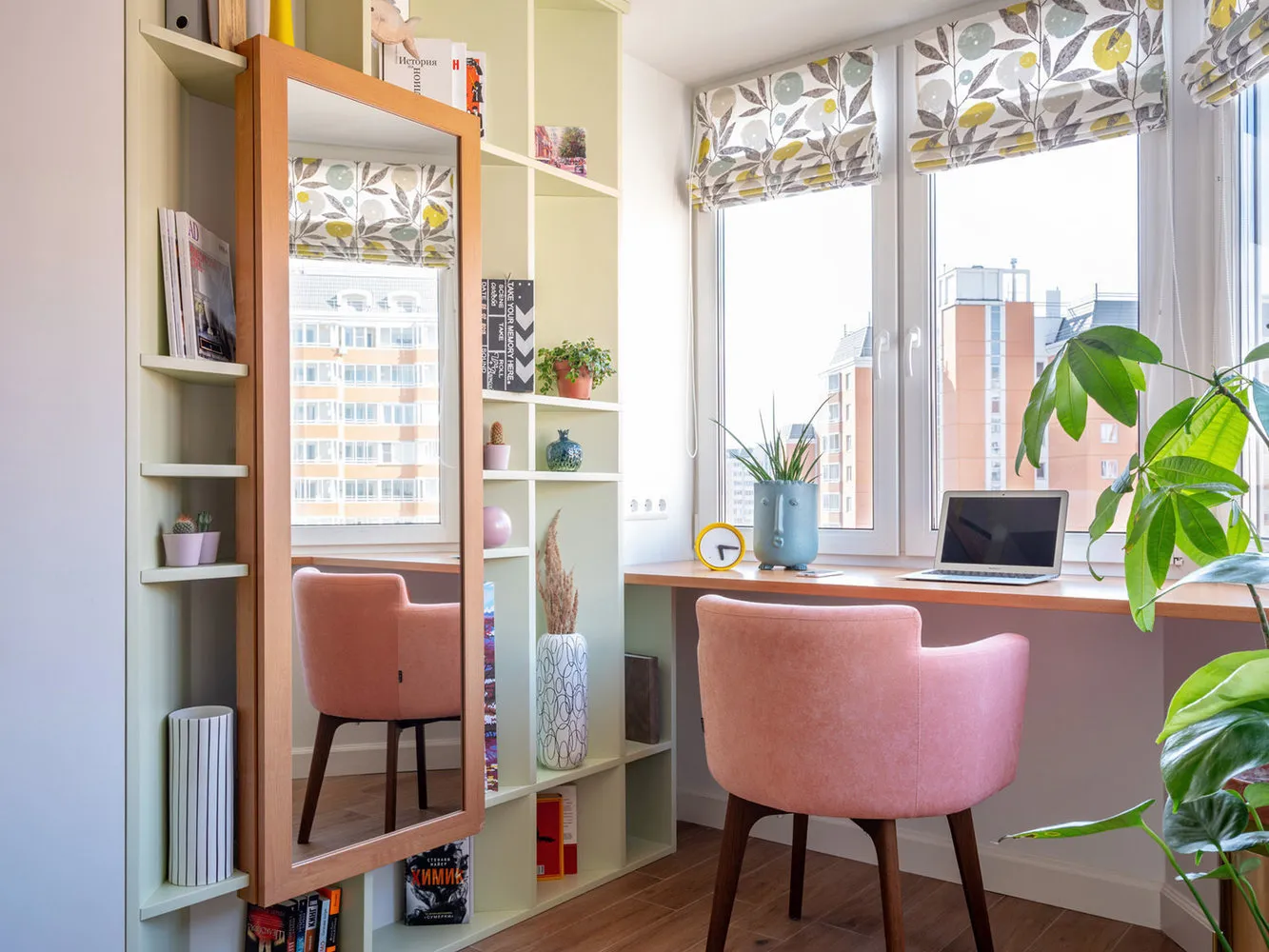
Secret Shelf
Behind it, a boiler is hidden. You would never guess it if we hadn’t shown you.
View the full project
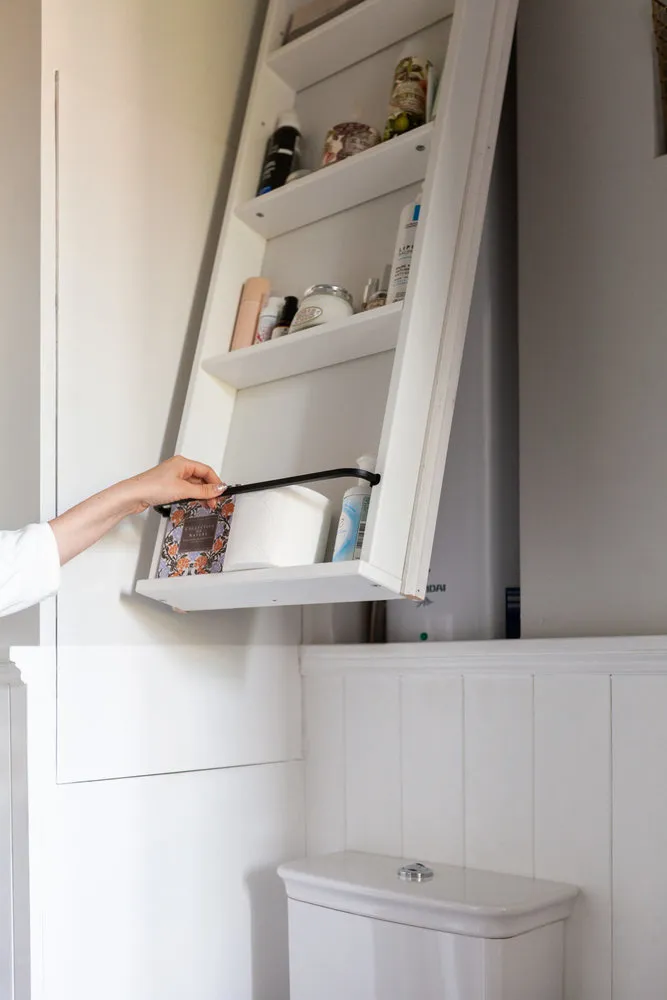
New Life for Soviet Shelf
The designer kept the lower part of the old shelf and created a stylish storage system. To make it look more modern, new handles were installed.
View the full project
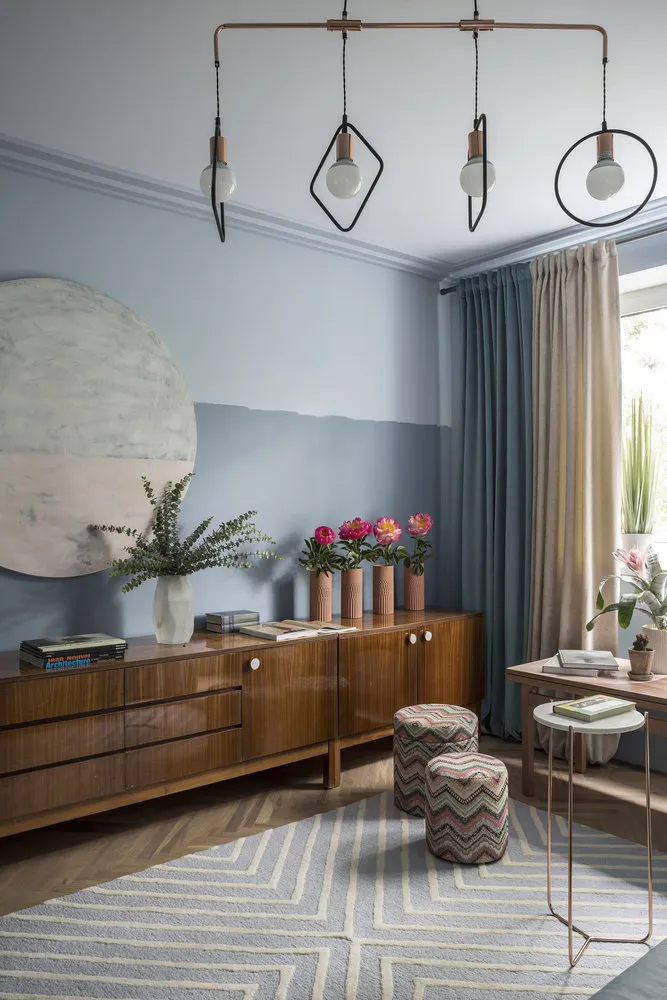
Bed with Storage Systems
Hidden compartments are located on the external side of the bed platform, under the mattress, and even in the steps.
View the full project
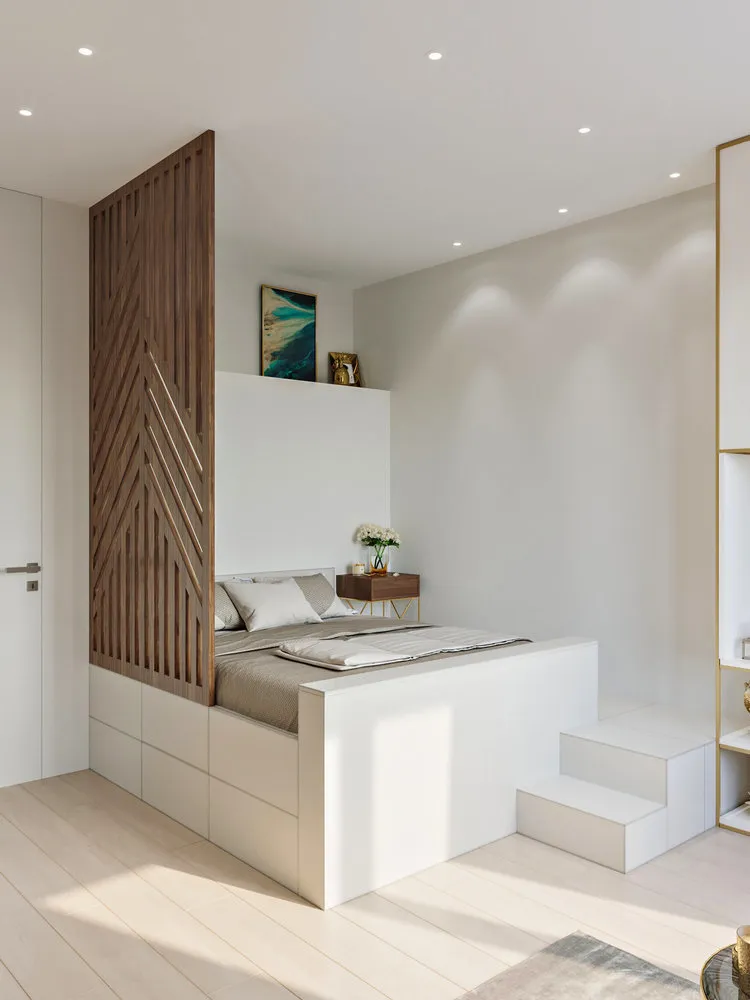
More articles:
 How to Pay Less for Utilities and Save in Summer
How to Pay Less for Utilities and Save in Summer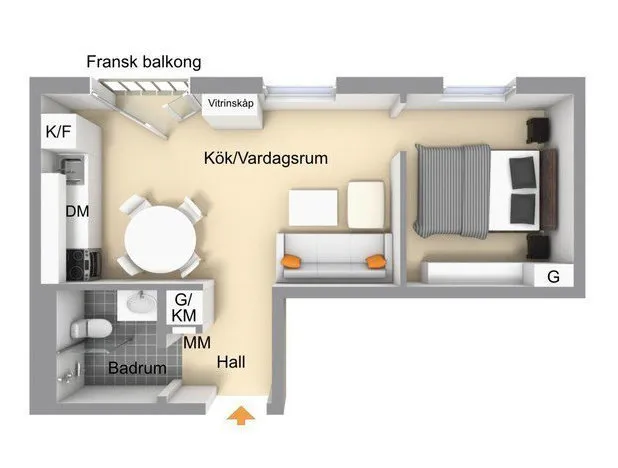 5 Ideas for a Studio Apartment Inspired by Swedish 2-Room Flats
5 Ideas for a Studio Apartment Inspired by Swedish 2-Room Flats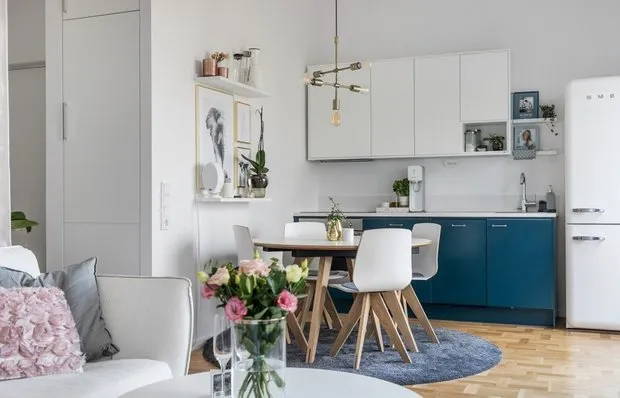 6 Common Repair Mistakes That Will Always Annoy You
6 Common Repair Mistakes That Will Always Annoy You How Poplar Fluff Is Harmful and How to Deal with It
How Poplar Fluff Is Harmful and How to Deal with It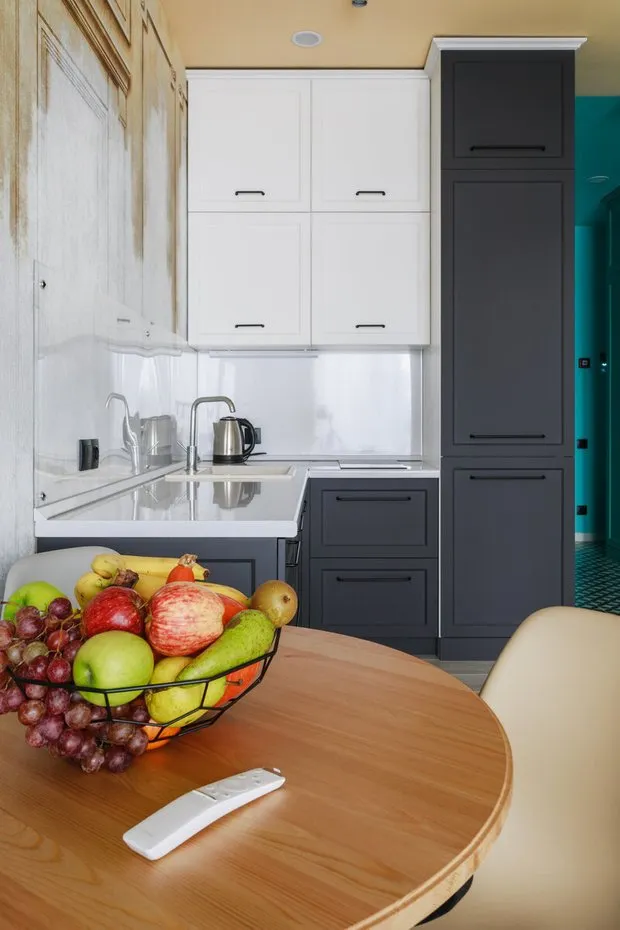 How to Organize Storage in a Small Apartment: 8 Ideas
How to Organize Storage in a Small Apartment: 8 Ideas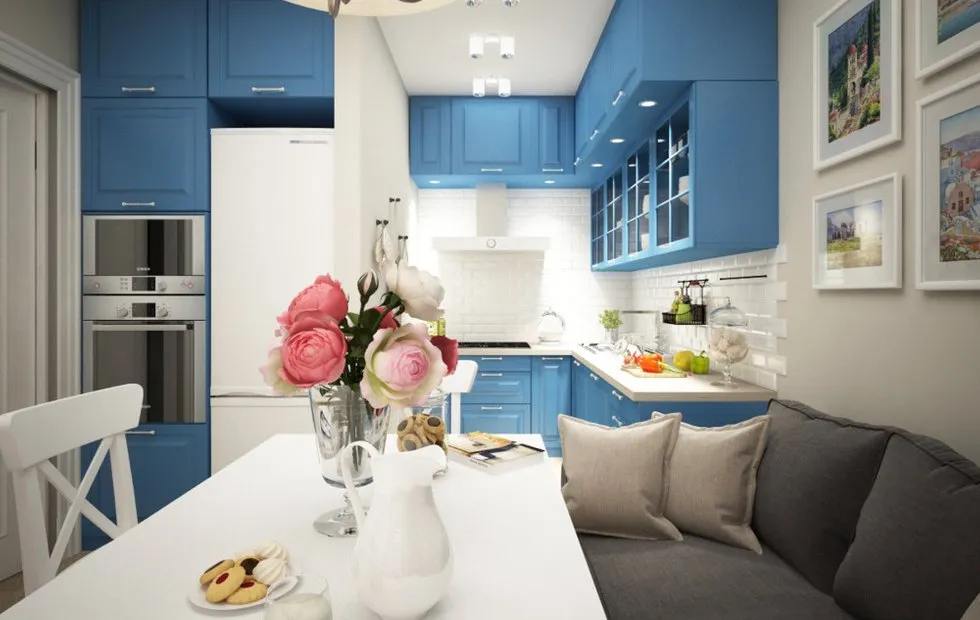 How They Improved the Layout of a 2-Room Apartment for a Family with a Child
How They Improved the Layout of a 2-Room Apartment for a Family with a Child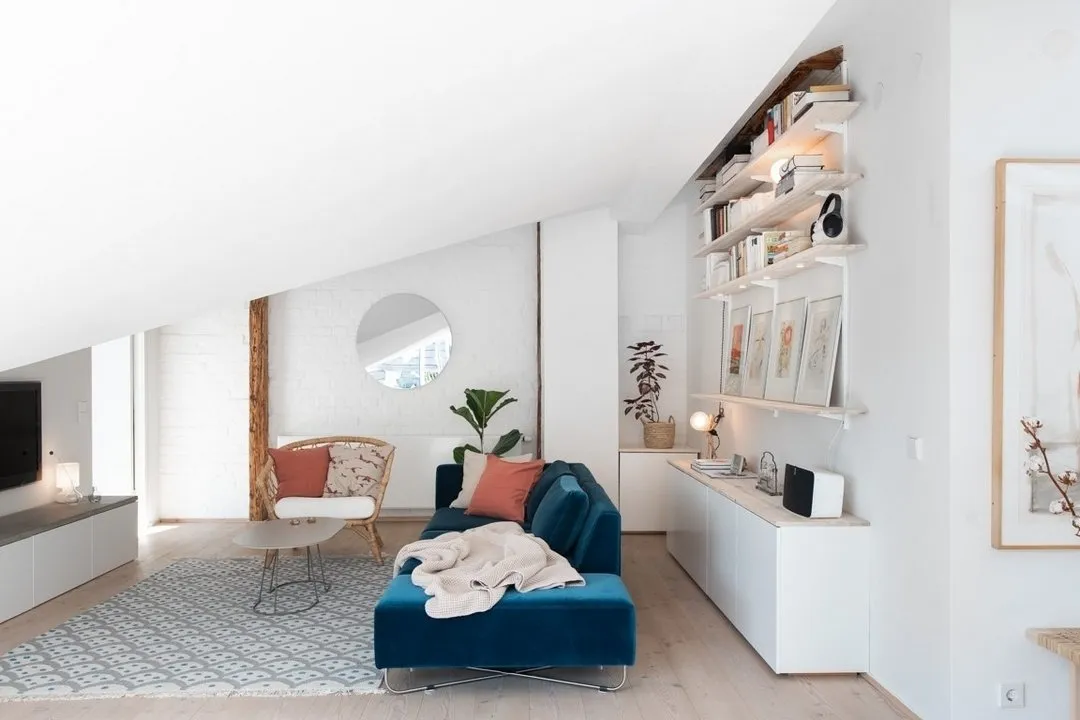 Cozy Apartment Under a Gabled Roof: Example from Sweden
Cozy Apartment Under a Gabled Roof: Example from Sweden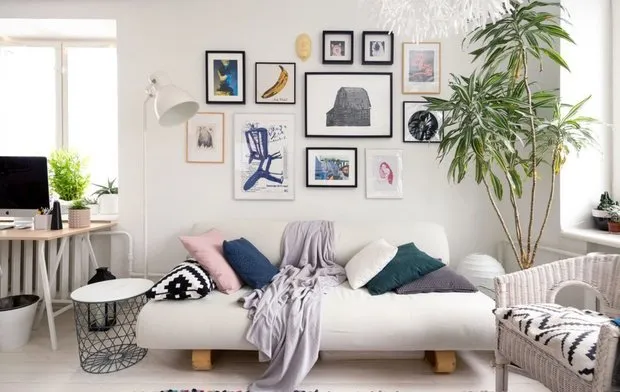 Furniture Painting from IKEA, Tiny Houses and 8 More May Hits
Furniture Painting from IKEA, Tiny Houses and 8 More May Hits