There can be your advertisement
300x150
How They Improved the Layout of a 2-Room Apartment for a Family with a Child
Designers came up with a way to set aside space for a full-size hallway and kitchen-living room. There's now more than enough storage space here
This apartment is home to a family with a child. The original layout didn't suit their needs, so the team turned to designers at El Trento Design & Interior. They started with the hallway and then adjusted the living spaces. Take a look at how it was done.
What we know about this apartment?Rooms2Area57 SQ. MBudget2.5 MILLION RUBLES
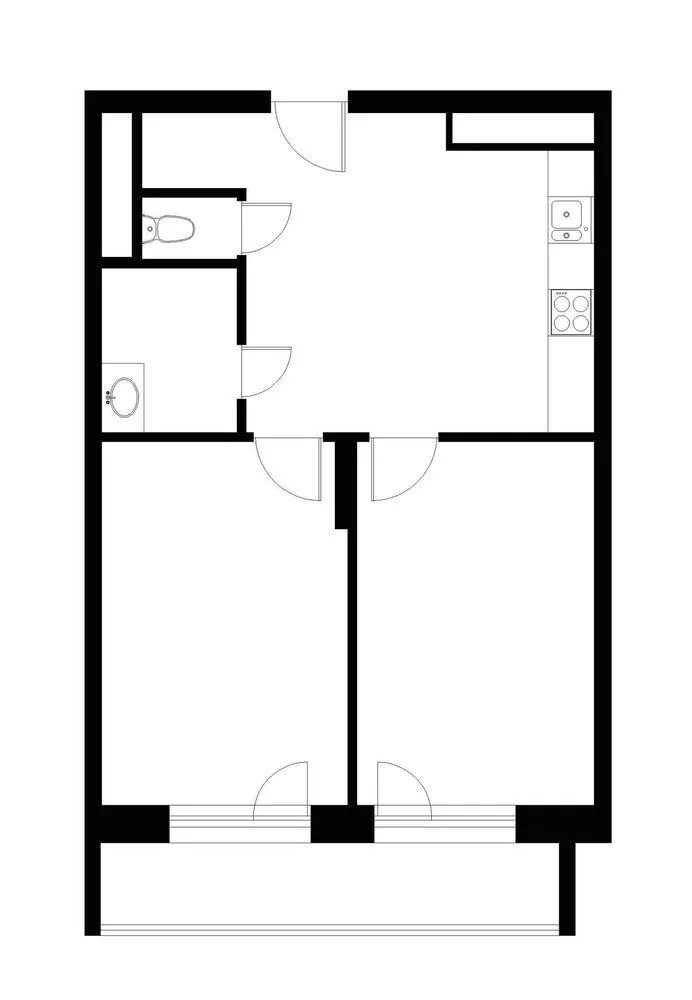
Separated the Kitchen from the Corridor and Expanded It
The initial layout had the kitchen in the corridor, so they decided to separate it with partitions. To create a living room area, the space was slightly expanded. Although there are no windows here, natural light penetrates from the bedroom through a glass partition.
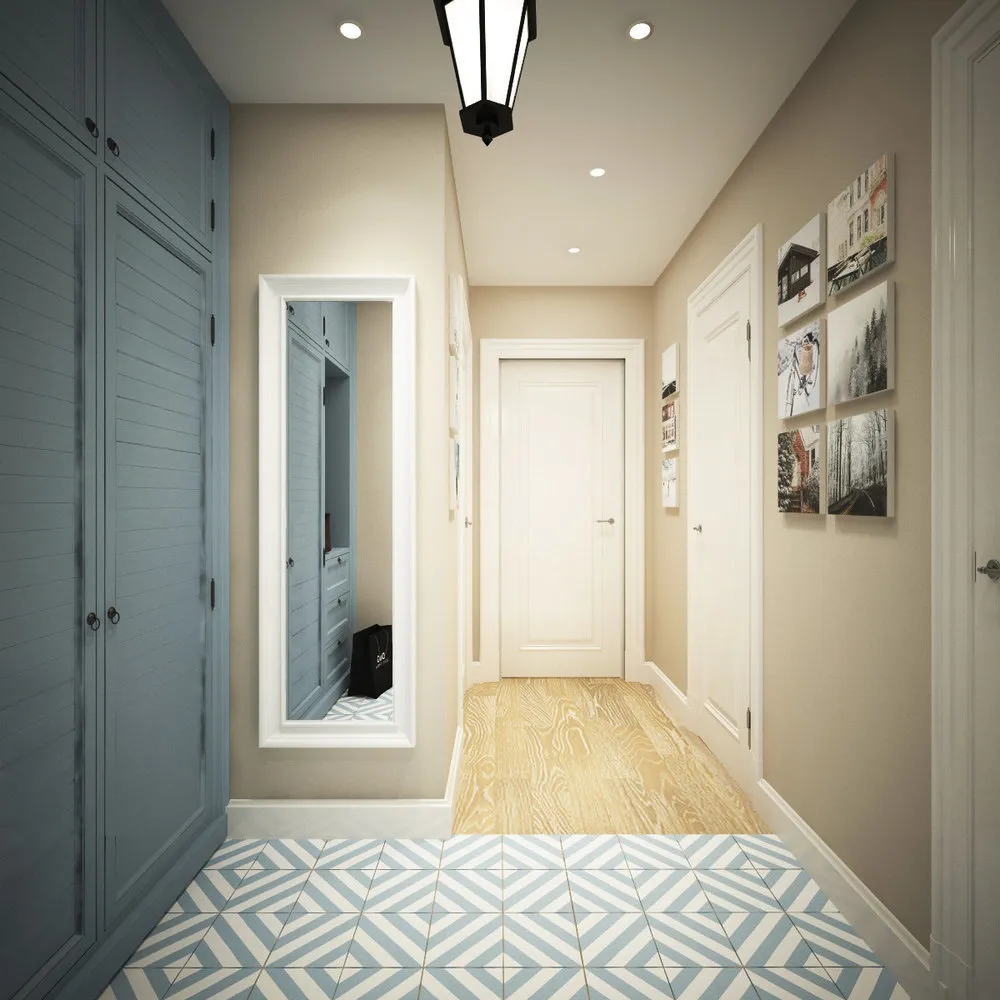
Adjusted the Bedroom Layout
When the kitchen-living room area was increased, part of the bedroom had to be sacrificed. So, the space was slightly adjusted by reducing the children's room. The bedroom became almost a perfect square.
Expanded the Children's Room
The children's room became the largest: there was space for a play area and a workspace, as well as a large bunk bed.
Merged the Bathroom
As the children's room had to be expanded, the bathroom area was significantly reduced. It had to be merged—this isn't the best option for a family, but it made room for a full bathtub and a washing machine.
Made a Closet in the Hallway
A portion of the hallway was dedicated to a closed-off wardrobe. All outerwear is stored here.
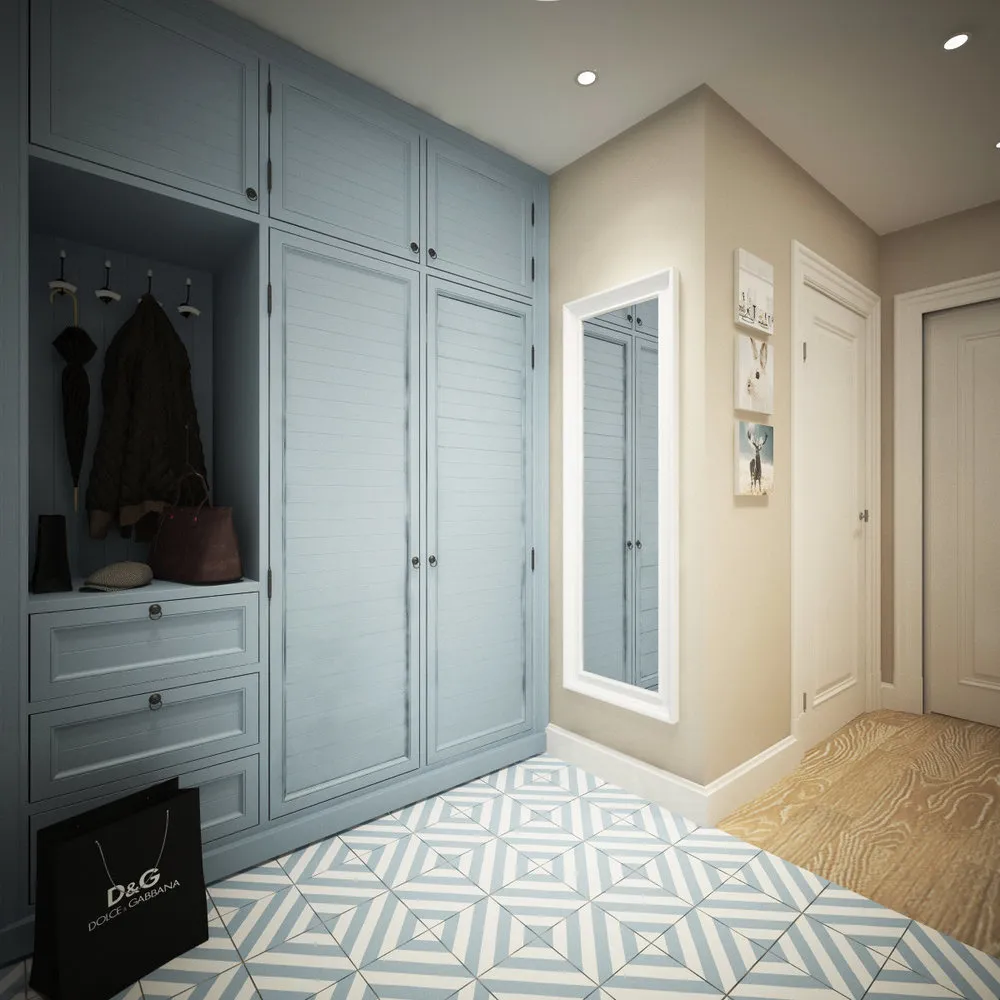
What was the result?
More articles:
 Beautiful and Durable: 8 Plants That Suit Our Climate
Beautiful and Durable: 8 Plants That Suit Our Climate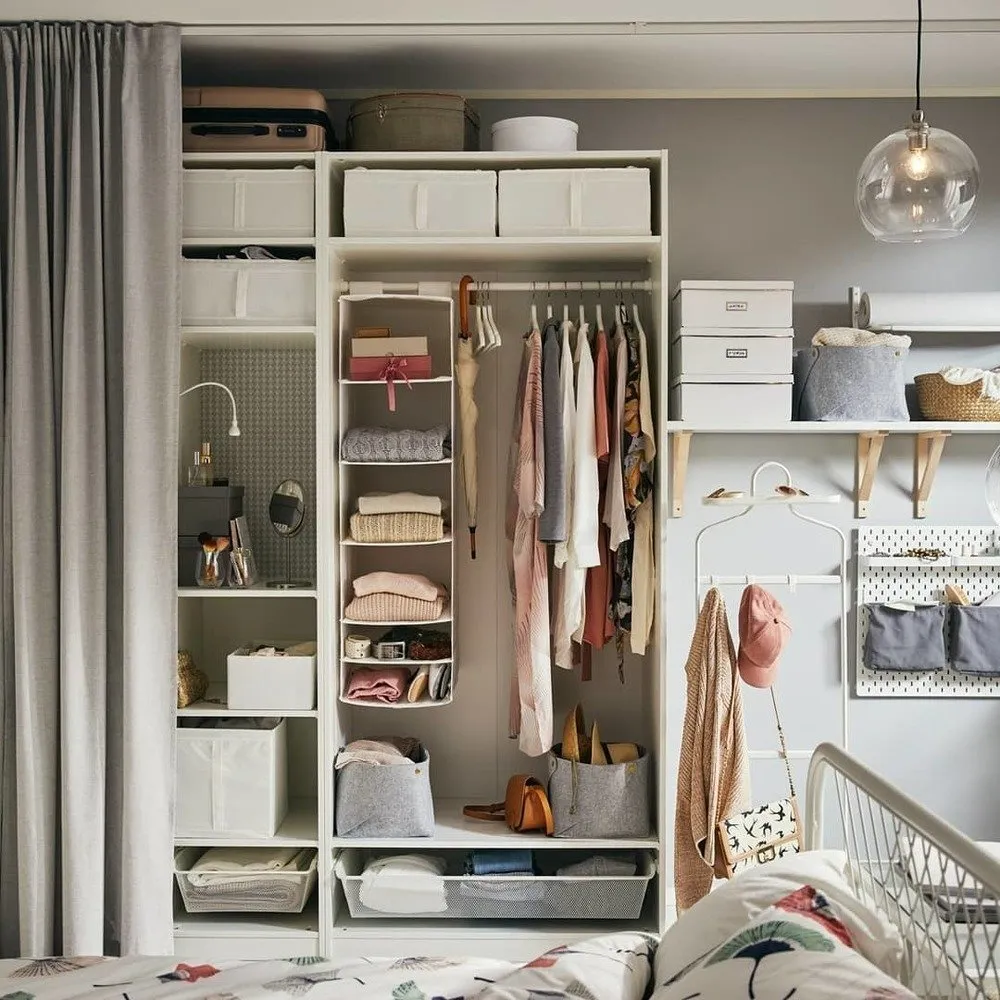 How Can IKEA Help You Create Order in Your Apartment?
How Can IKEA Help You Create Order in Your Apartment?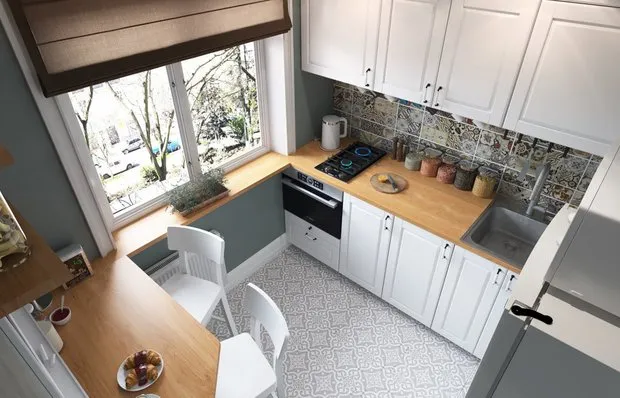 10 Ideas for a Small Kitchen Inspired by Designers
10 Ideas for a Small Kitchen Inspired by Designers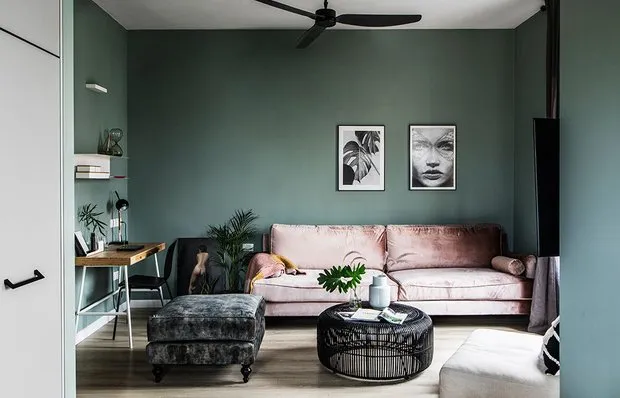 How to Fix a Tight Layout and Add Colors and Moods
How to Fix a Tight Layout and Add Colors and Moods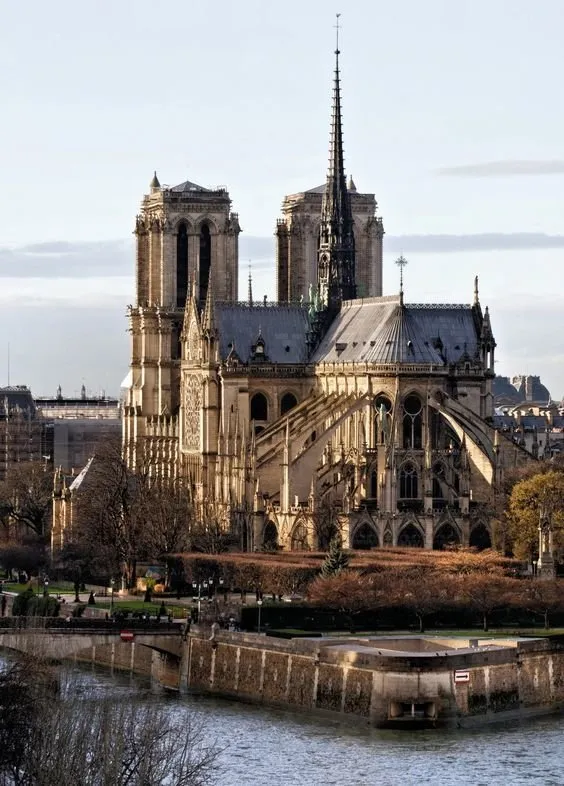 What We Lost in Yesterday's Fire: Notre-Dame in Pictures
What We Lost in Yesterday's Fire: Notre-Dame in Pictures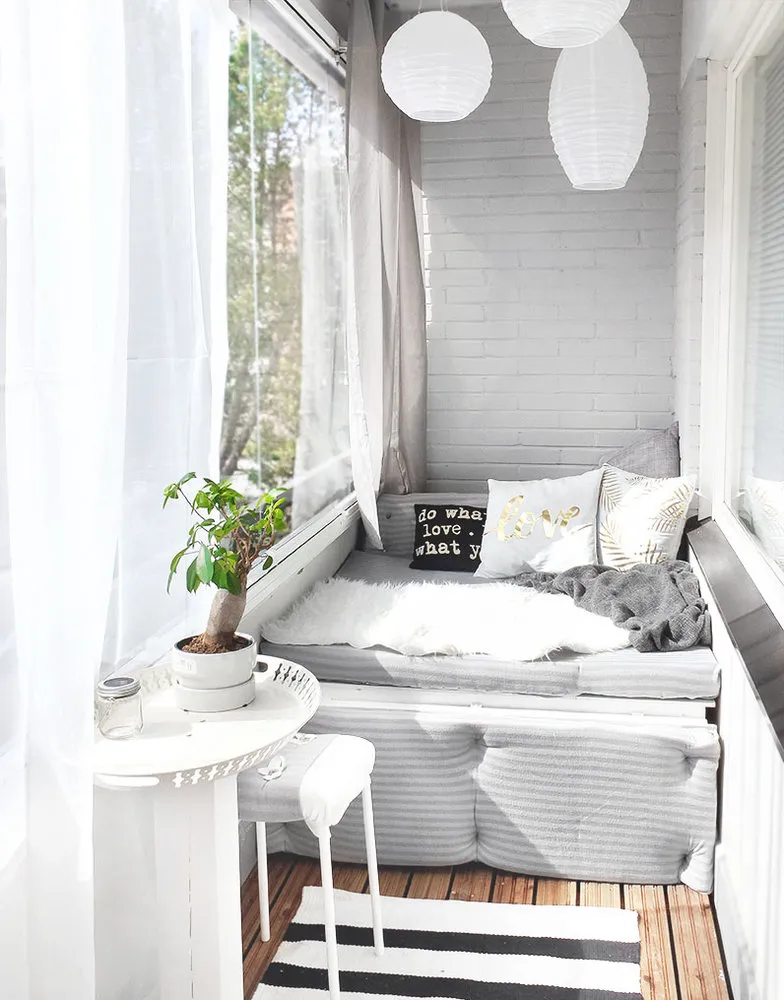 How to Quickly Clean a Balcony (Including the Outside Too)
How to Quickly Clean a Balcony (Including the Outside Too) What to Do if Neighbors Flooded You (or You Flooded Them)
What to Do if Neighbors Flooded You (or You Flooded Them)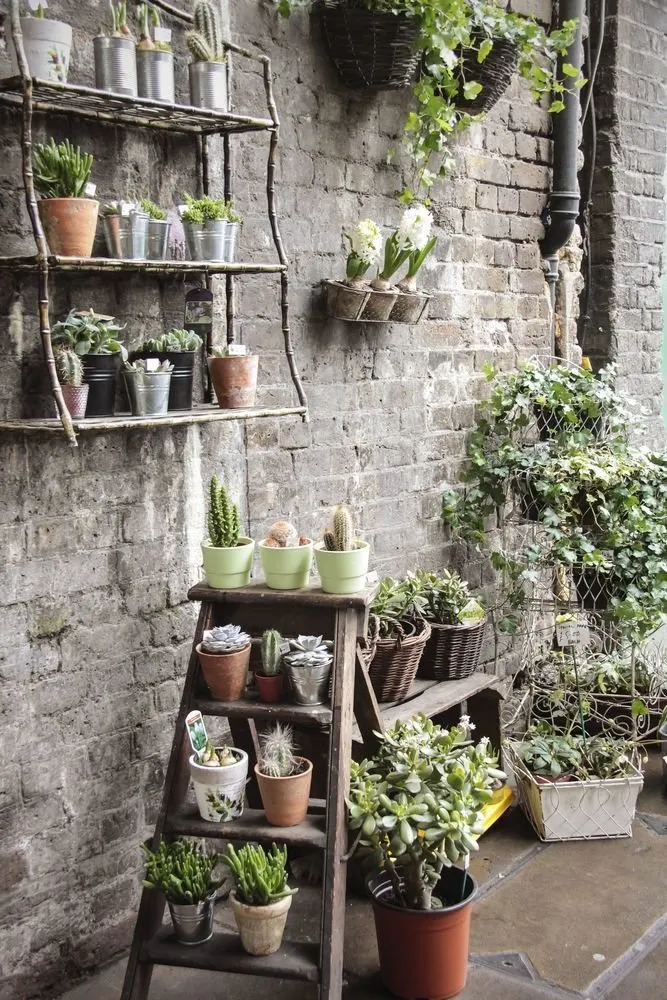 How to Choose Plants for a Garden Plot?
How to Choose Plants for a Garden Plot?