There can be your advertisement
300x150
Summer House in Barcelona with Panoramic Windows
The designer and architect of this cottage are Monica Rekoder. Together with the homeowners, she planned the layout and interior, which looks so picture-perfect that it continues the picturesque view from the panoramic windows.
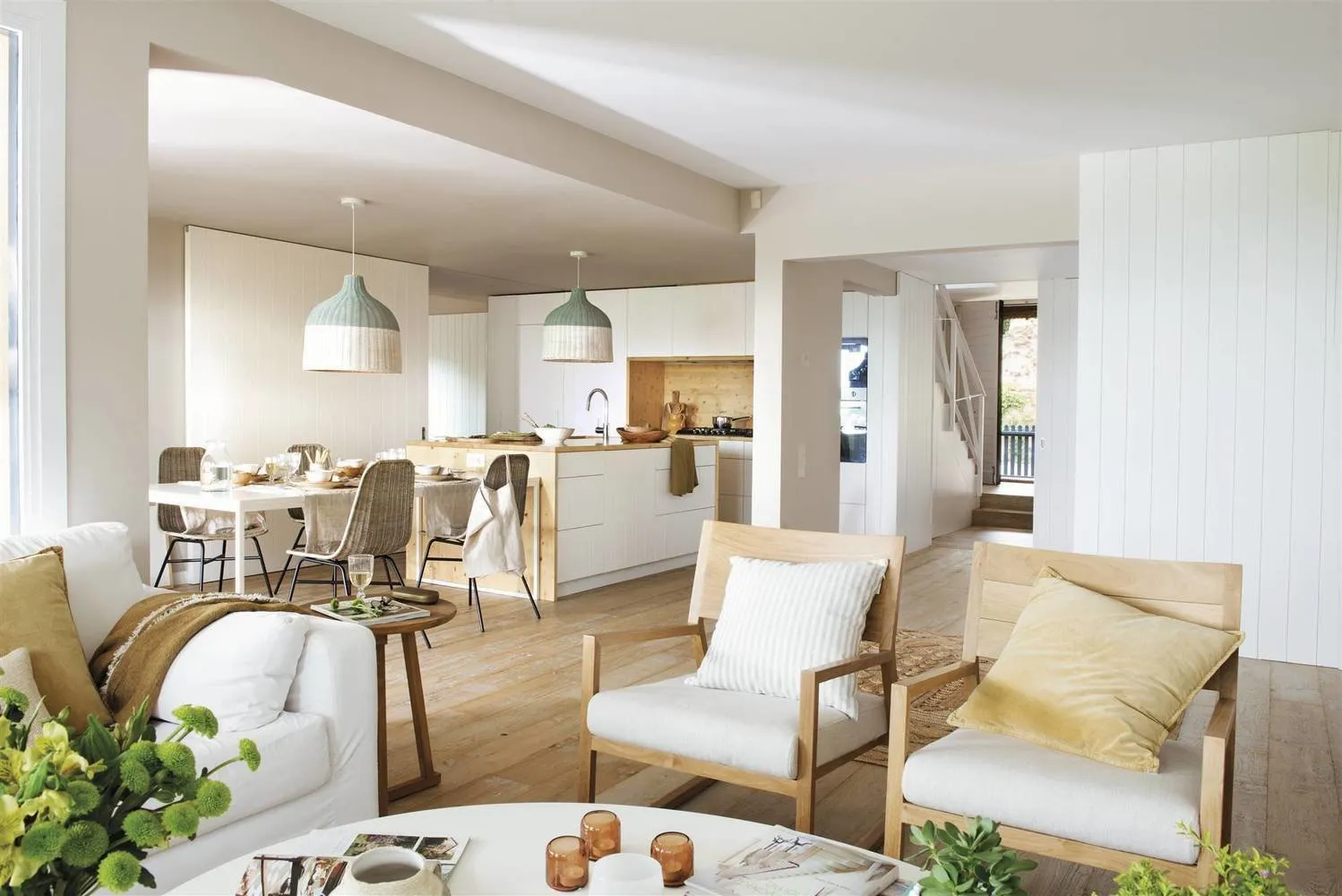
The first thing Monica did was remove the walls between the living room and kitchen, thereby combining zones into one social space. This area becomes the heart of the house, plus it leads to the summer veranda.
As for the finishing, the designer chose an unbeatable combination of white and milk-colored walls with warm wood tones. These classic Spanish hues are complemented by natural textiles, wicker furniture, handmade lighting, and an abundance of fresh flowers.
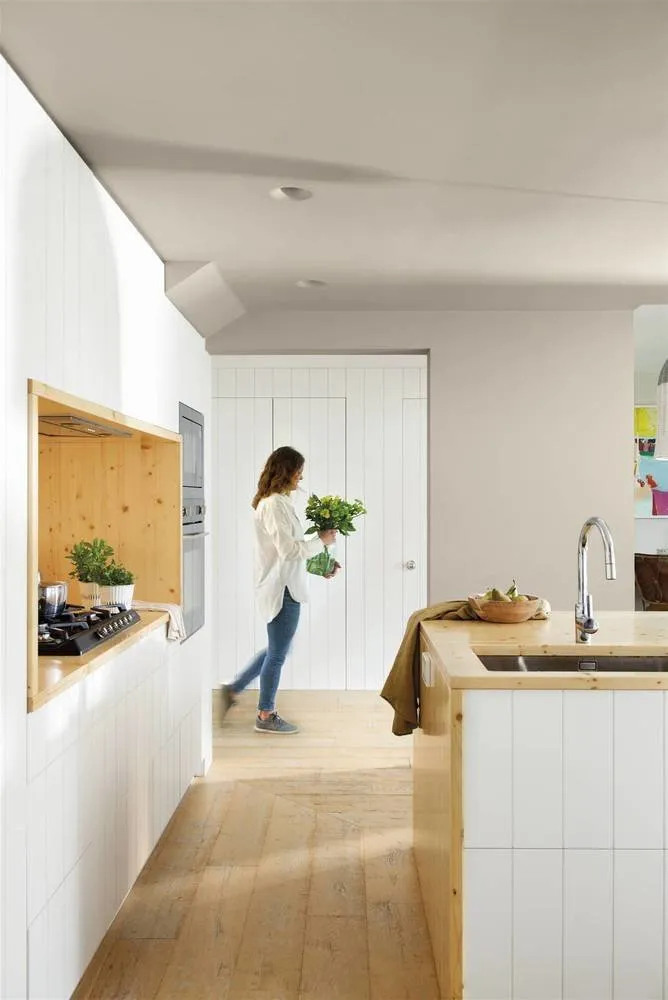
The kitchen turned out spacious and convenient. The work zone is a large island with a butcher block countertop. Additional storage spaces are hidden on both sides of the island. The special charm is added by a deliberately aged wooden floor, which harmoniously blends with milk-colored walls, wooden niches, and wicker chairs.
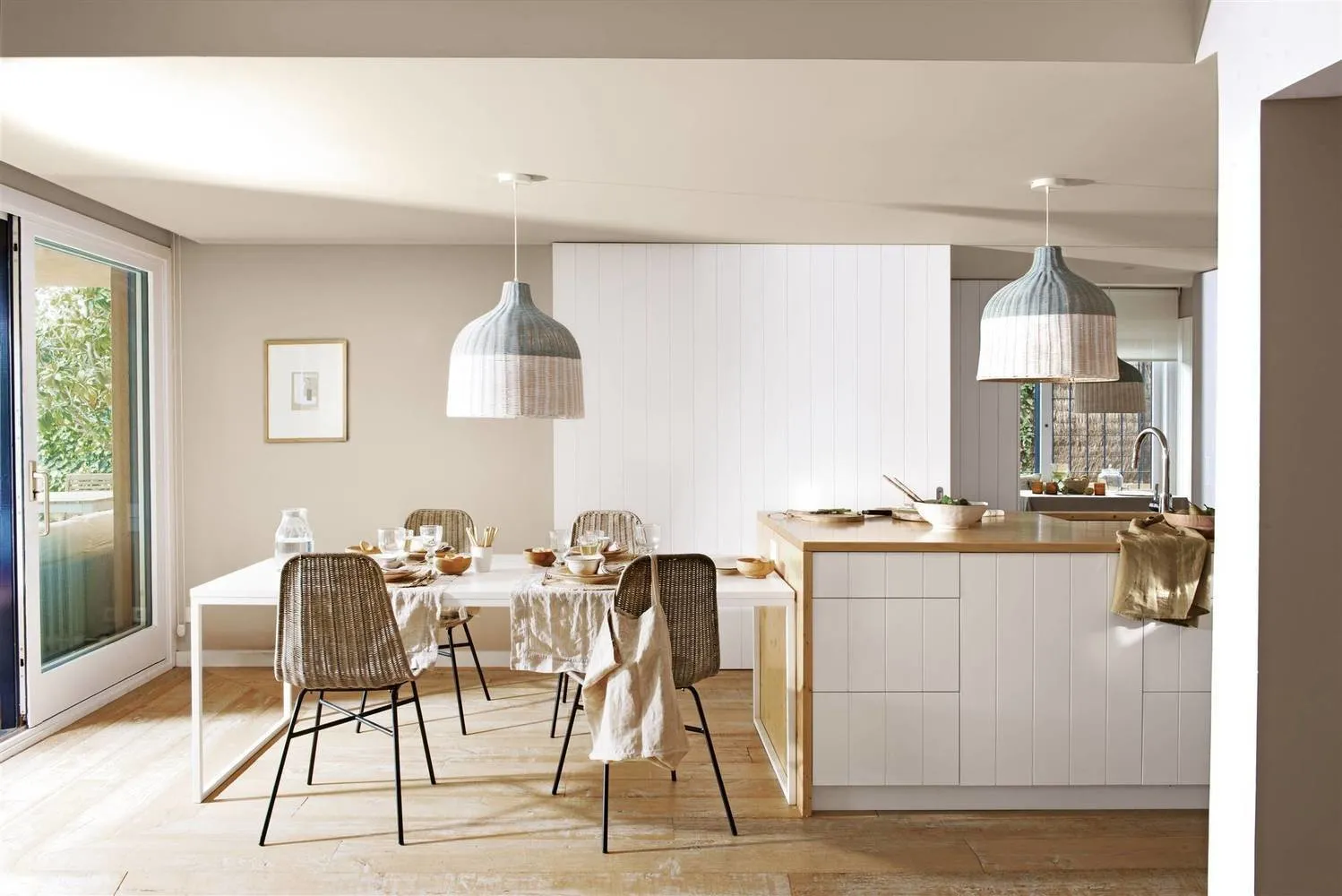
The living room in the house turned out truly summery: monochrome yellow tones, many plants, and wicker baskets enhance the view from large panoramic windows. For cold evenings in the living room, there is a fireplace hidden in the wall.
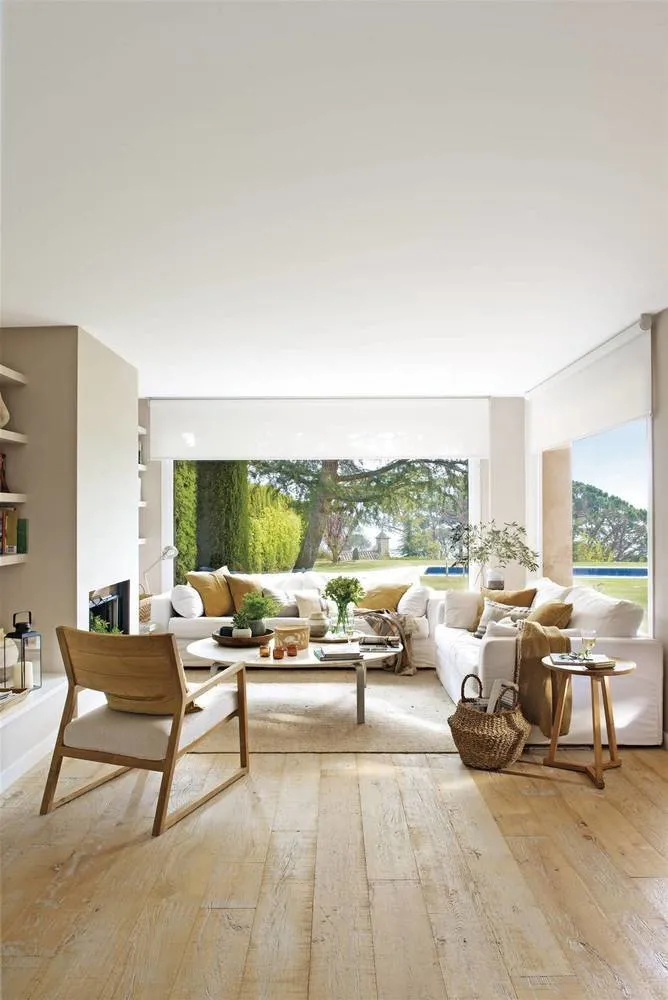
The bedroom is located on the second floor of the house. The room is done in the same warm tones. A picturesque balcony adjoins the bedroom, illuminating all the space with daylight. The floor is tiled in peach color, which perfectly complements the same-toned textiles (a sisal rug, cotton cushions, and throws).
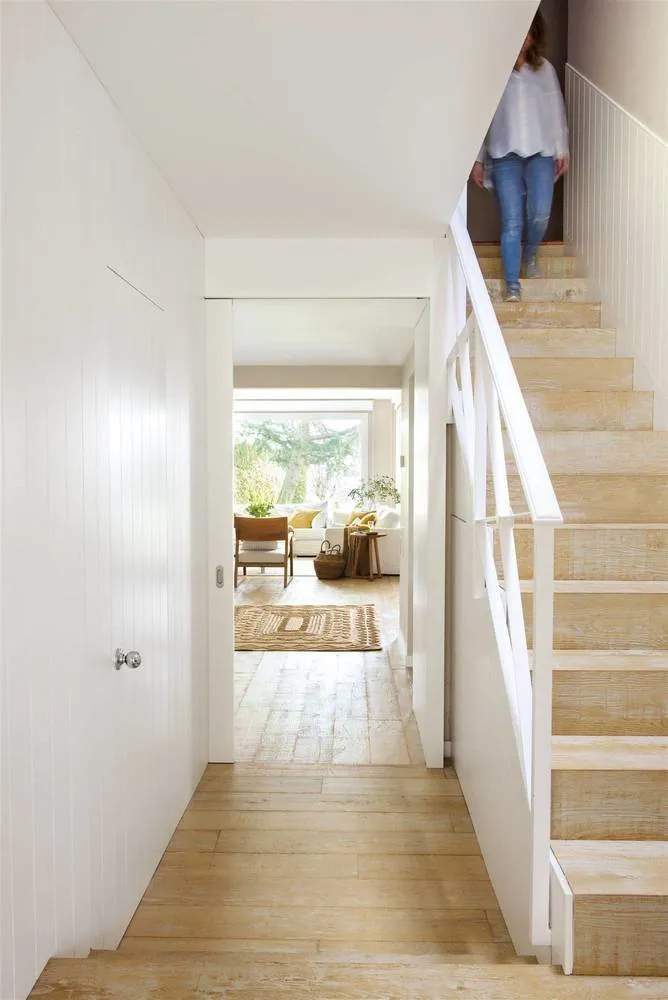
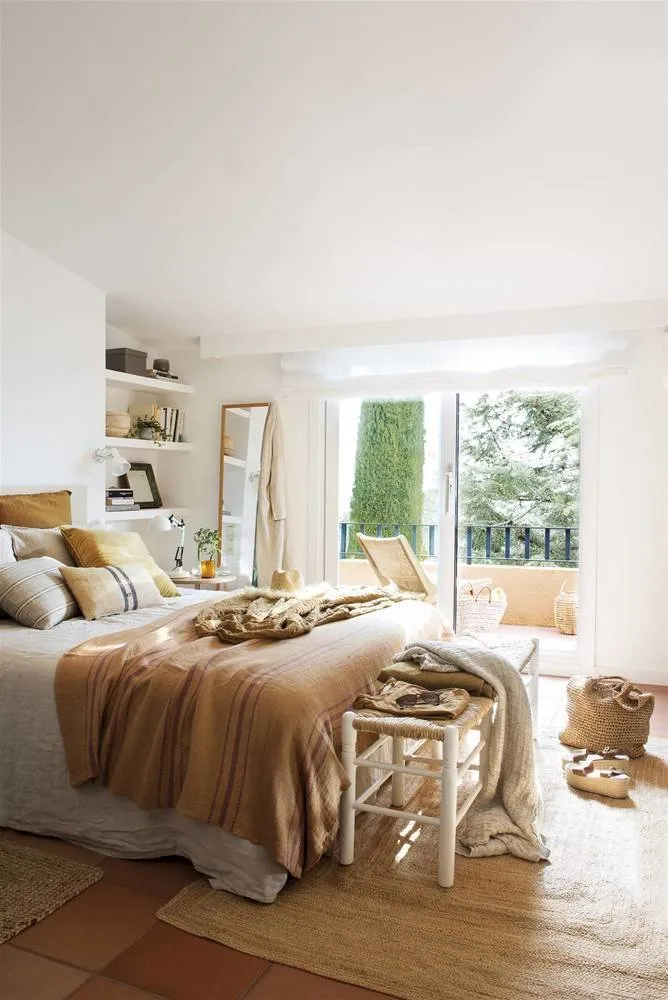
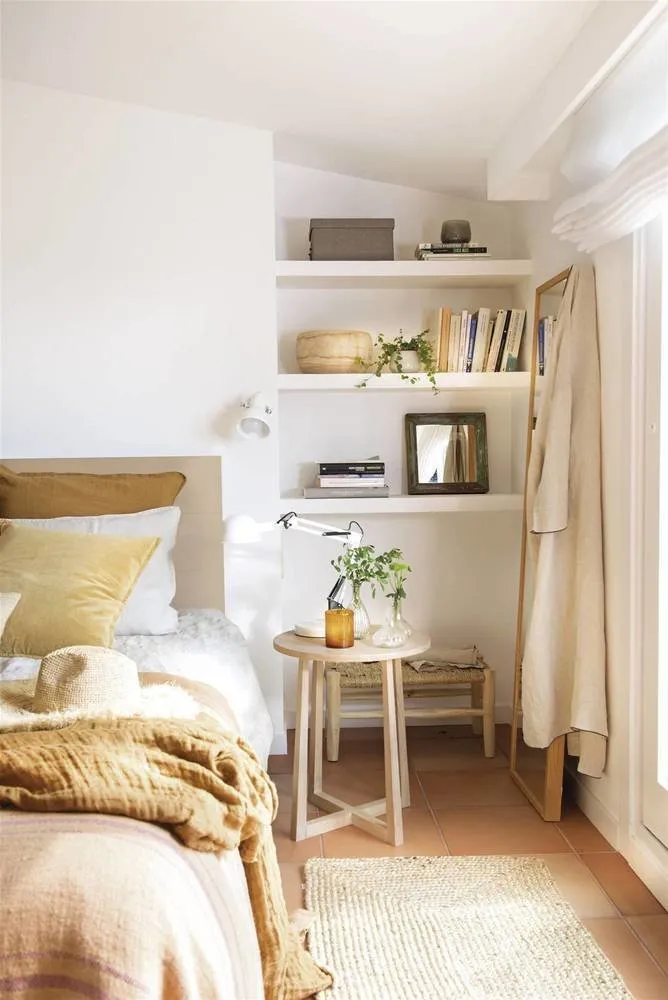
The bathroom matches the overall style of the house. Here, too, the monochromatic palette of light orange tones is in the base. A long marble sink only enhances the hot and sunny Mediterranean design.
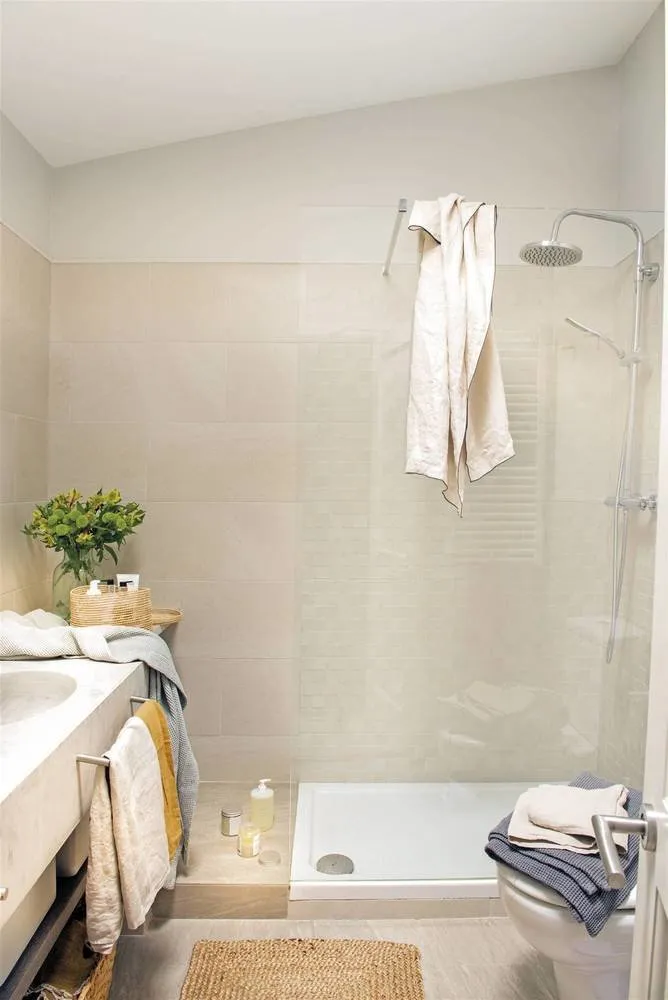
The summer vibe in the house continues on the veranda with a sea view. Here, too, wicker furniture and orange tones blend harmoniously with lush greenery around.
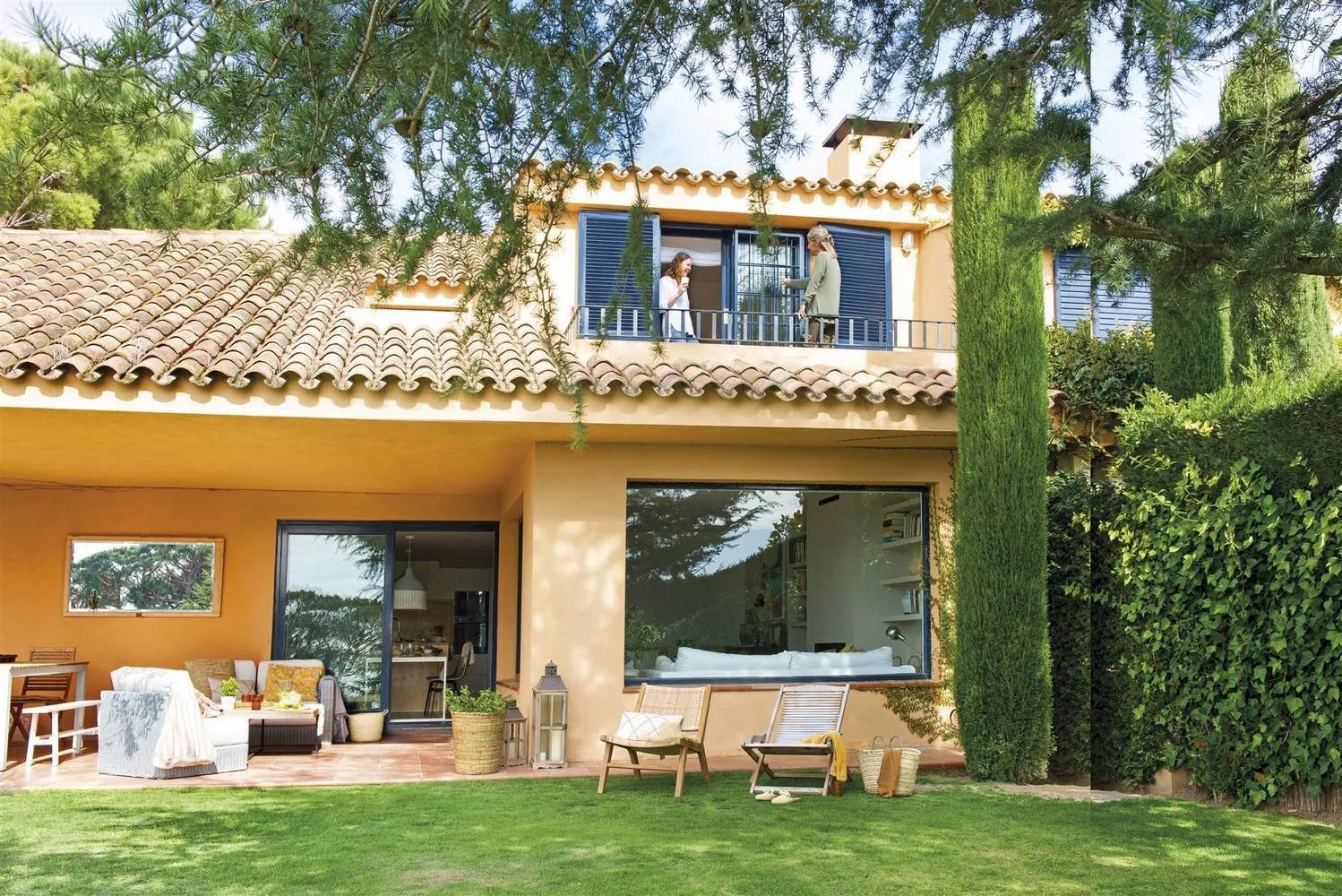
More articles:
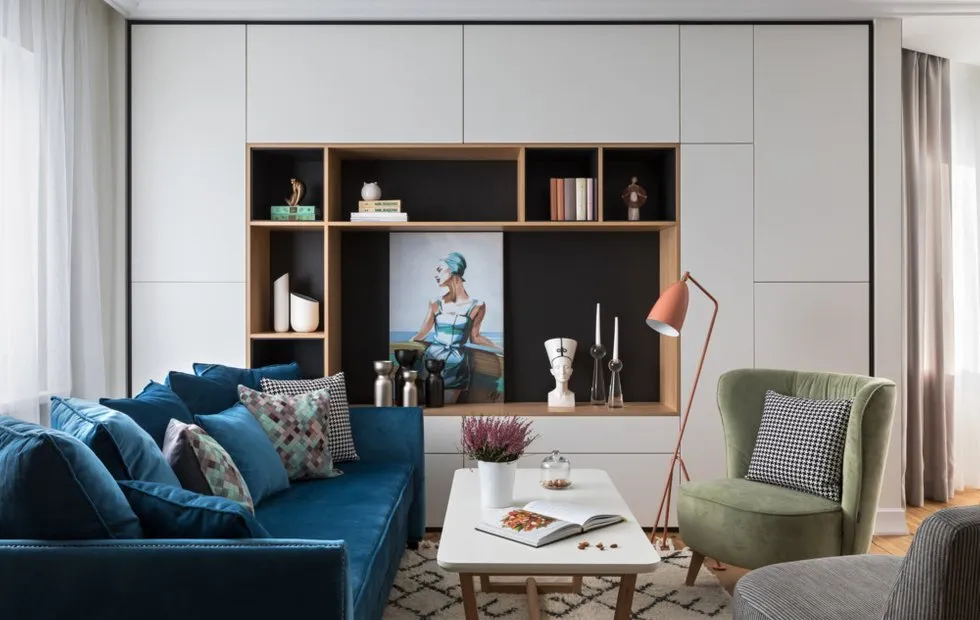 10 Photos You Saved to 'Favorites' This Summer
10 Photos You Saved to 'Favorites' This Summer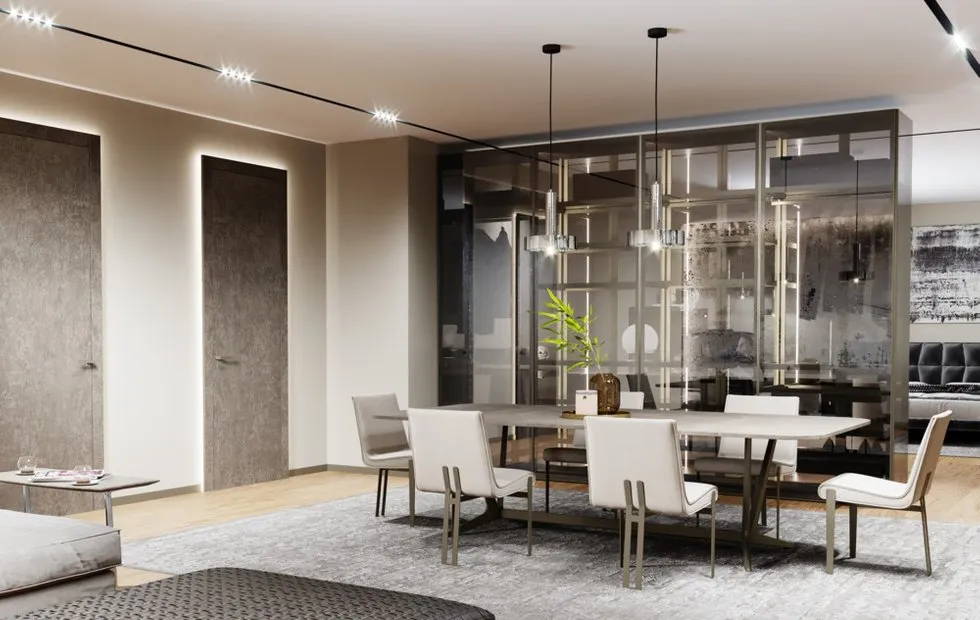 Must-See: Stone Door, Glass Wardrobe, and Other New Designs
Must-See: Stone Door, Glass Wardrobe, and Other New Designs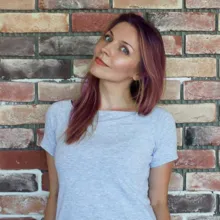 How to Arrange a Teen's Room: Ideas + Tips
How to Arrange a Teen's Room: Ideas + Tips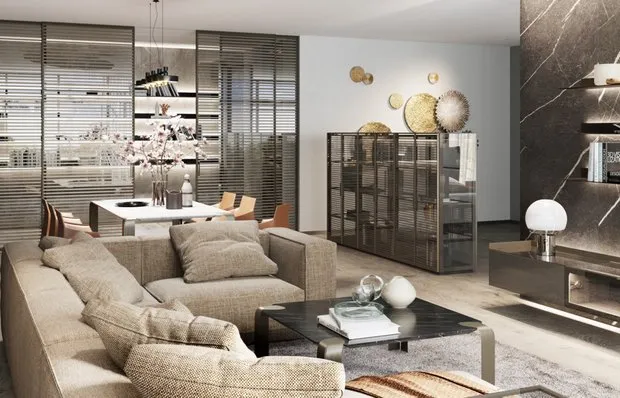 Choosing Interior Doors: What's New on the Market?
Choosing Interior Doors: What's New on the Market?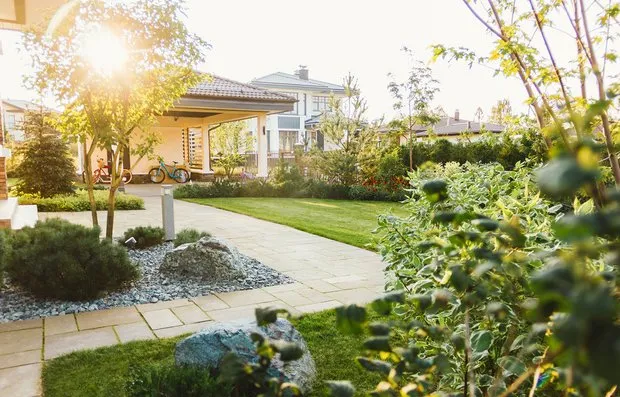 New IKEA Items, Concrete Box Renovation and 8 More August Hits
New IKEA Items, Concrete Box Renovation and 8 More August Hits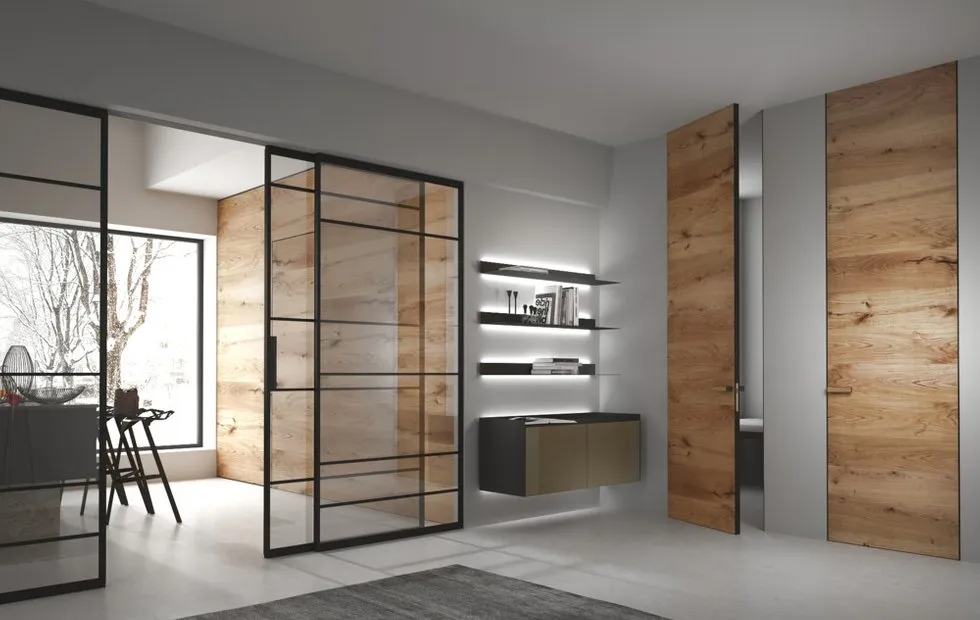 New Trend: Doors and Furniture in One Style
New Trend: Doors and Furniture in One Style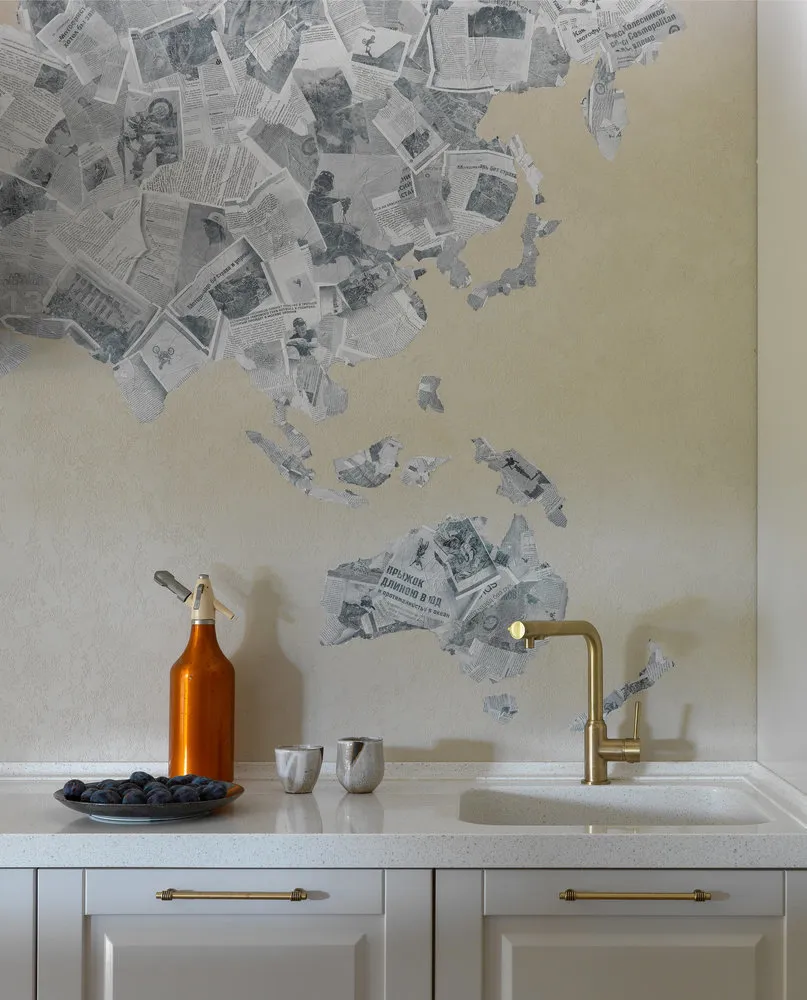 10 Design Hacks We Spotted in This Month's Projects
10 Design Hacks We Spotted in This Month's Projects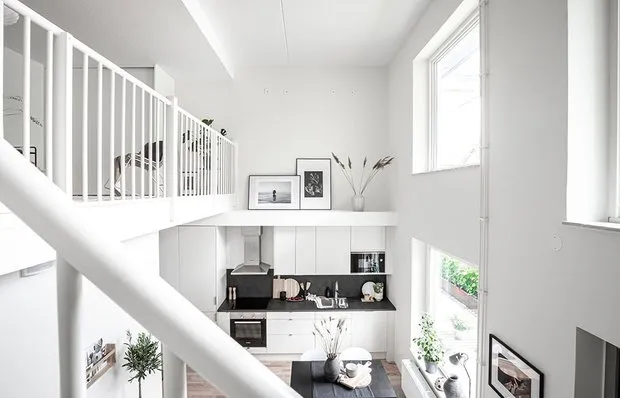 52 m² under the Swedish sky: a two-level apartment in a mansard
52 m² under the Swedish sky: a two-level apartment in a mansard