There can be your advertisement
300x150
White House in Scandinavian Style by the Beach
The owners of this house are couples Natalie and Daniel Finch, their daughter Villa, bulldog Buddy, and cat George. The decision to buy new housing was made immediately after they saw this house.
We were looking for a cottage with plenty of natural light within minutes of walking from the beach. This house was exactly that, although a bit old, but we knew how to deal with it. 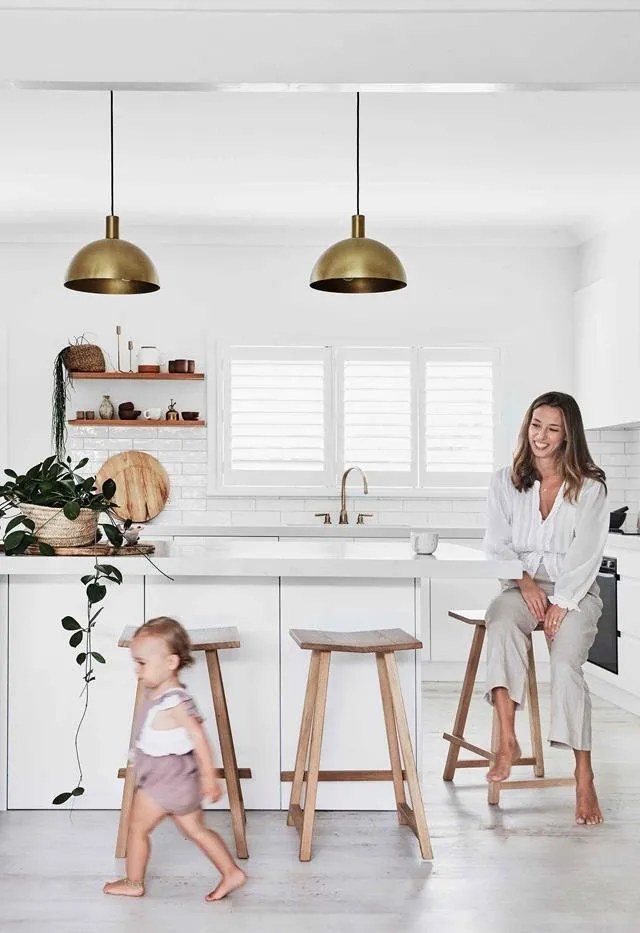
When the couple first saw their future home, it resembled a hut. An old and slightly crooked one from constant sea winds. However, inside there was a good layout: spacious bedrooms, panoramic windows, a large garden, and even a fireplace that remained. The only thing the couple changed was removing the wall between the kitchen and living room to create a social space for the whole family.
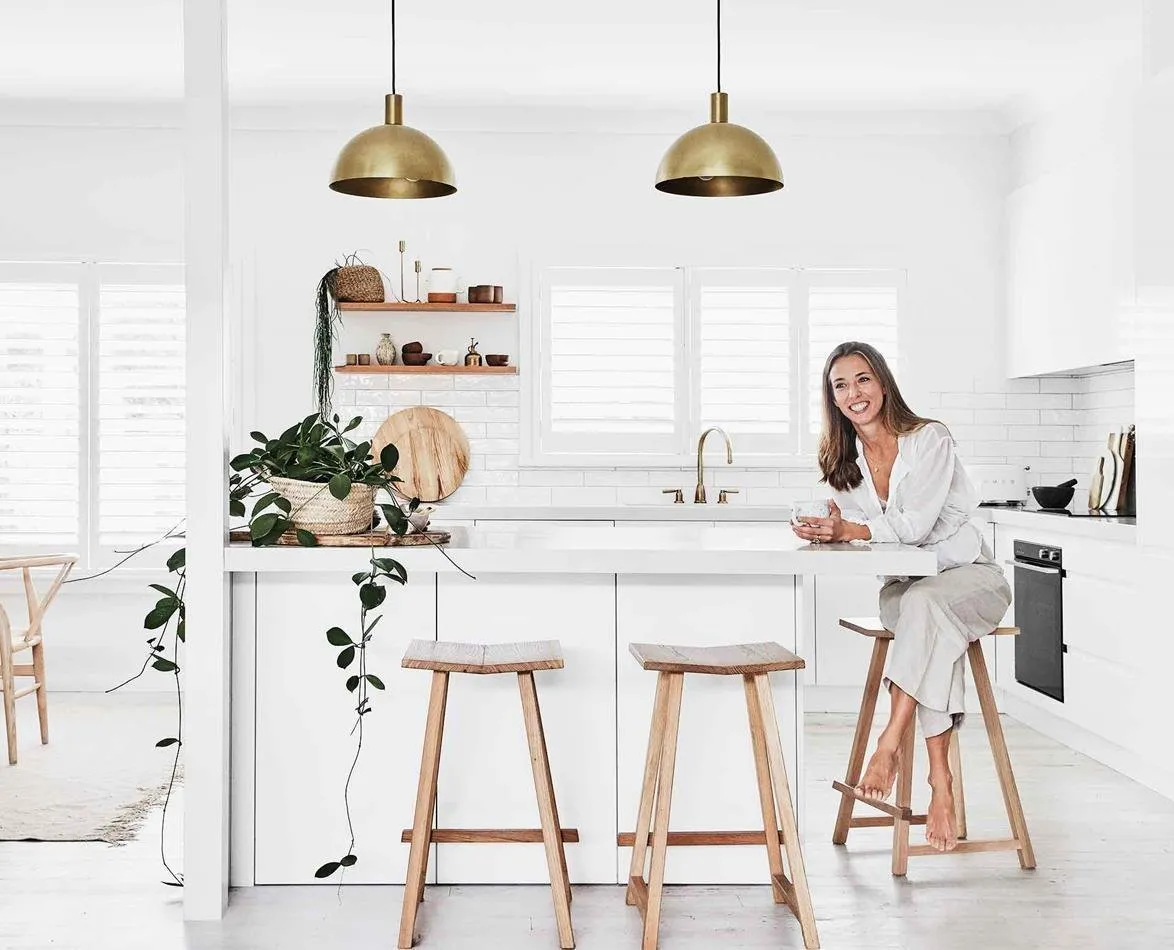
Natalie and Daniel did the renovation for ten months, but they completed the main part in one month: replaced old windows and shutters, painted floors and walls white, plastered the ceilings, ordered new French doors and furniture.
Surprisingly, the first part of the job went smoothly. When everything was ready, they moved in and continued furnishing the house step by step.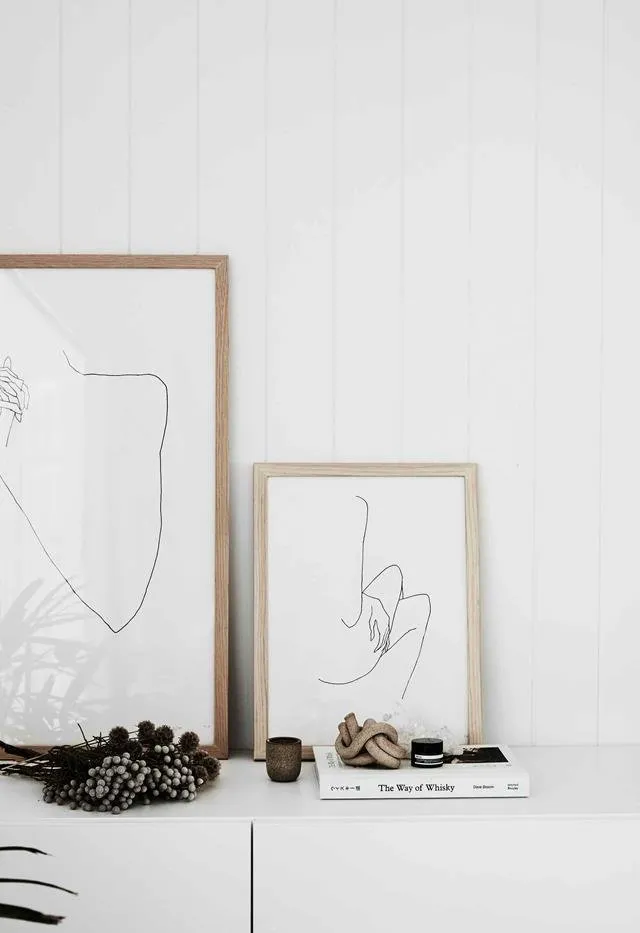
Now white is the leading color in the house. The timeless cool white here combines with warm beige, peach, and brown tones. Another reason for choosing white was that the couple has different tastes in interior details, and white as a background is known to smooth out different styles.
My tastes with Daniel are quite different, so we just mixed them and hoped for the best.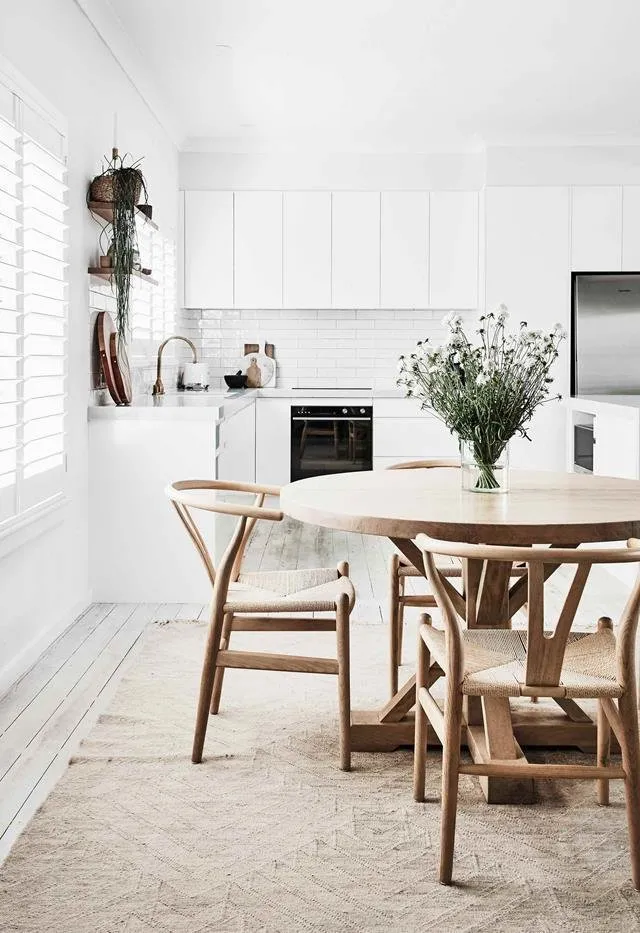
The kitchen and living room are joined together. The kitchen is still white as the main color: white cabinets, worktops, and bar counter. But the chairs, dining table, and kitchen utensils are warm peach in color. Wooden furniture is practical and beautiful in nature, and its beige tones combined with field colors always bring comfort. There is also a bright accent – brass lighting fixtures.
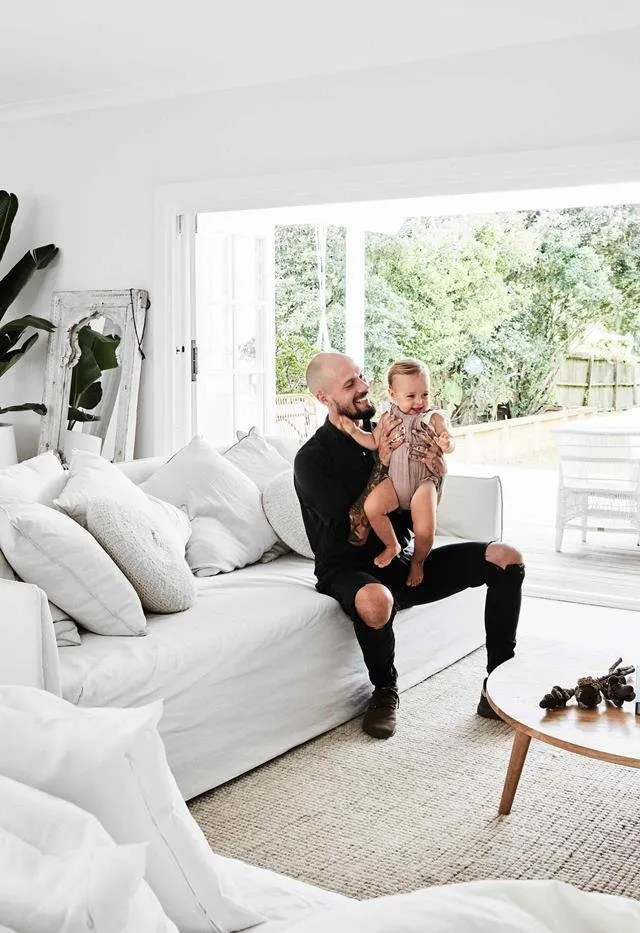
The living room is the family's favorite space. It’s no surprise — every detail here creates comfort: fireplace, natural textiles, wooden coffee table, ferns in green, and a lot of light from panoramic doors leading to the yard.
Sometimes I worry about the dog on the white sofa, but then I remember that the covers are removable and it becomes easier.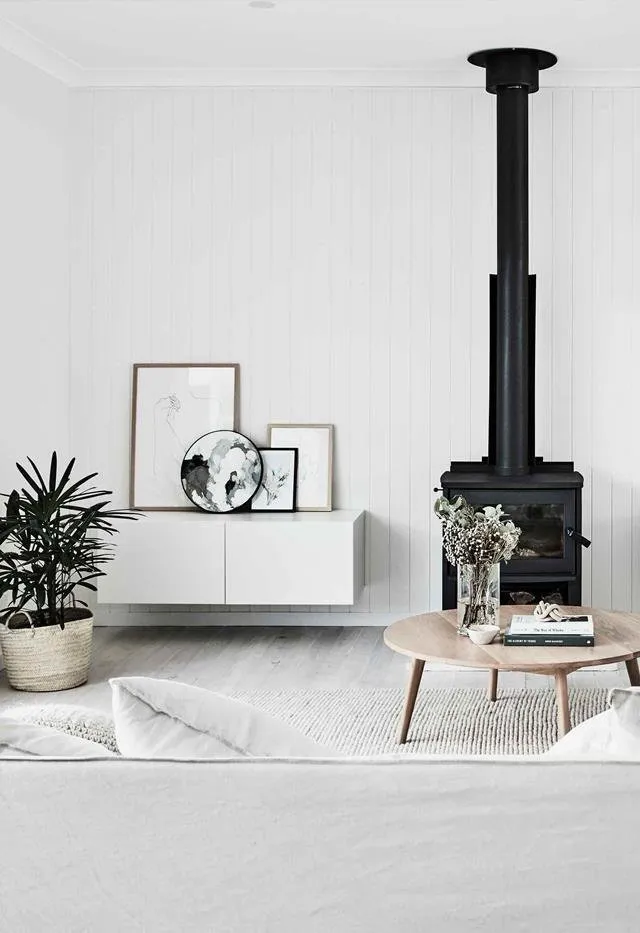
There are three bedrooms in the house: Natalie and Daniel’s bedroom, the child's room, and a guest room. In all bedrooms, the emphasis is on many details: an antique Indian cabinet in the child's room, natural textiles (fur, sisal, linen) in all rooms, wide windows in the couple's bedroom, and green ferns reaching the ceiling throughout. The custom-made French doors from the guest room lead to the veranda. What breaks up this almost fairy-tale interior is a carved cow skull from Indonesia.
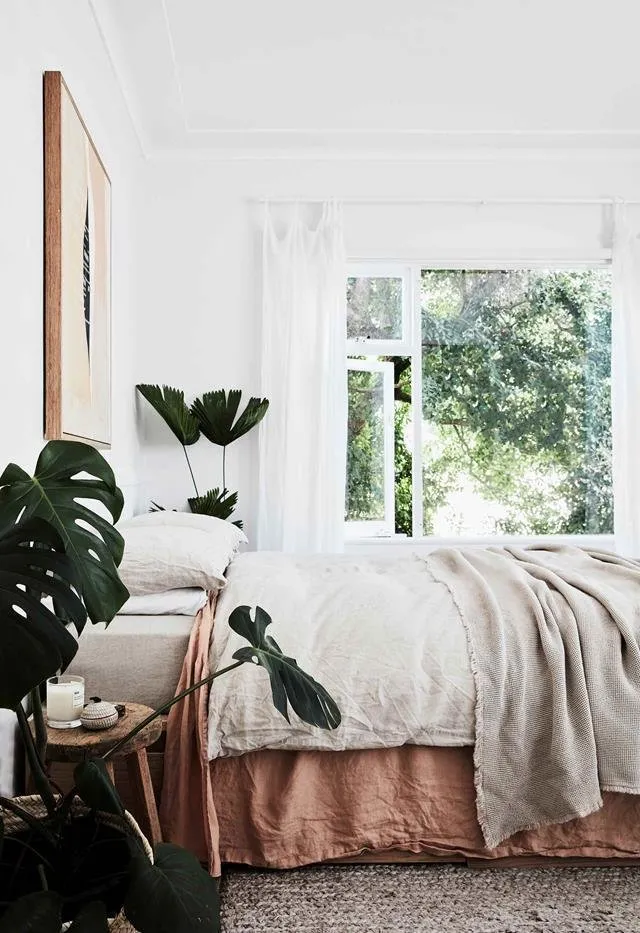
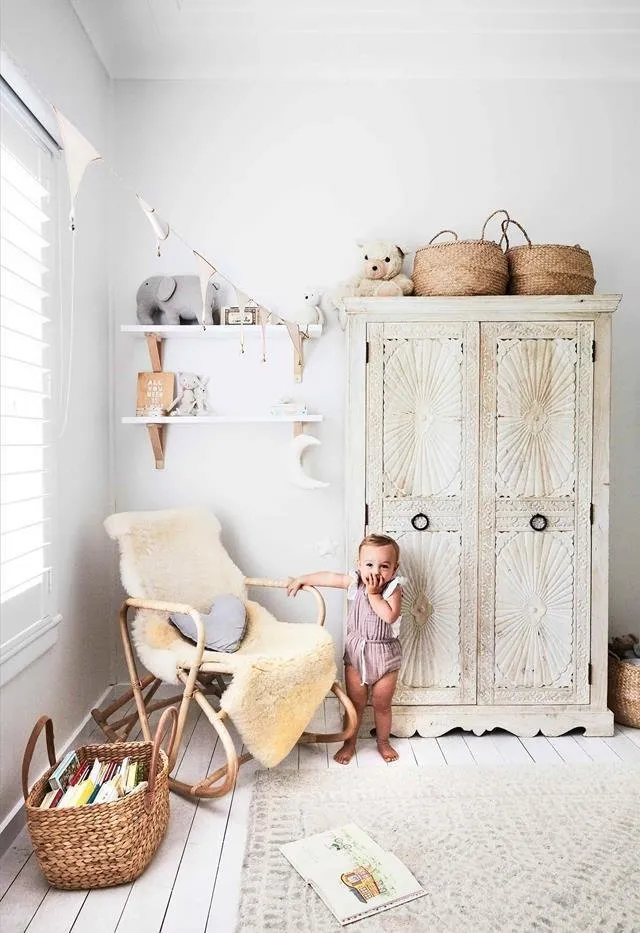
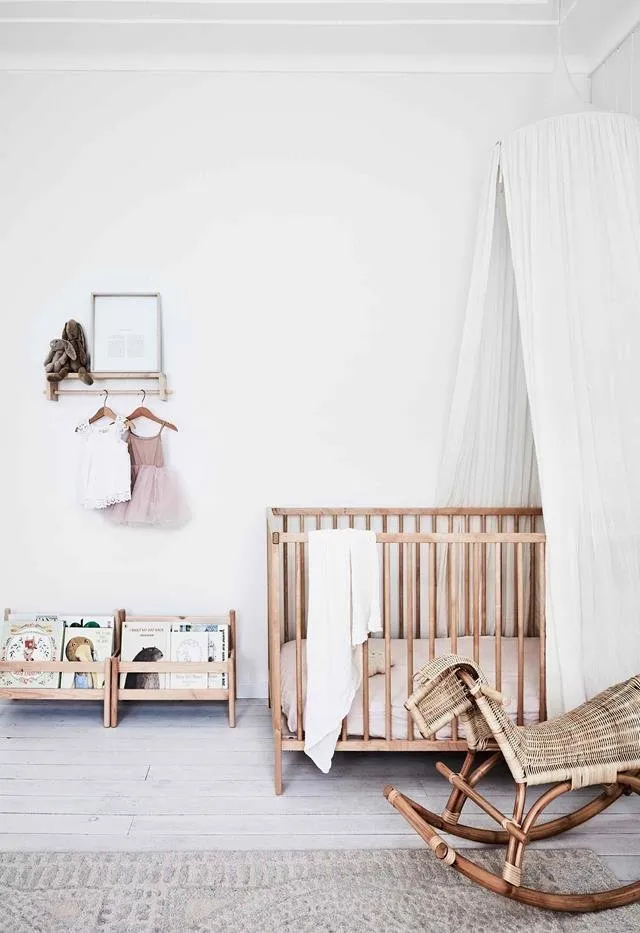
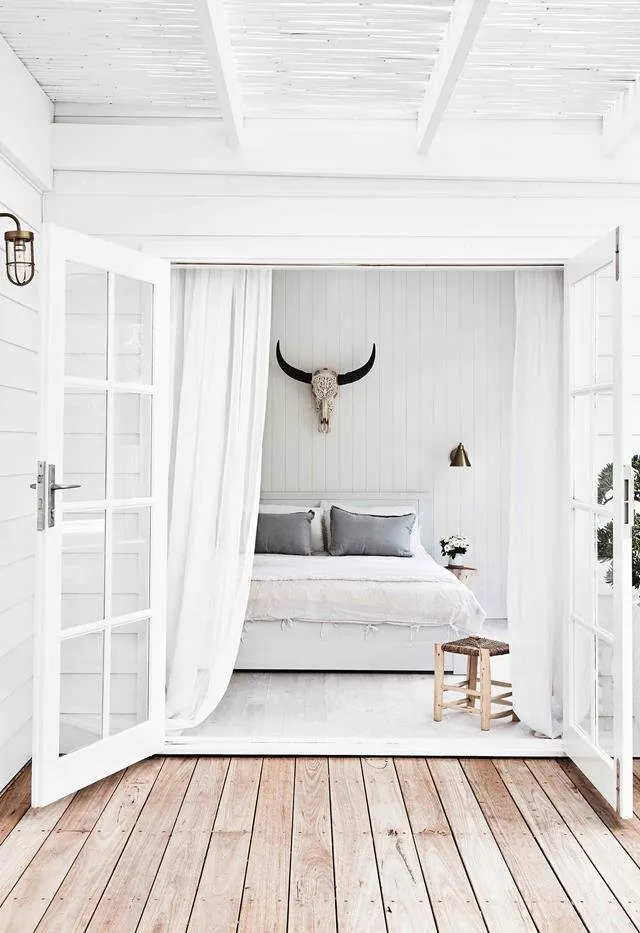
The bathroom is just as airy and spacious. The main accent here is Moroccan tiles. White walls allow it to take center stage.
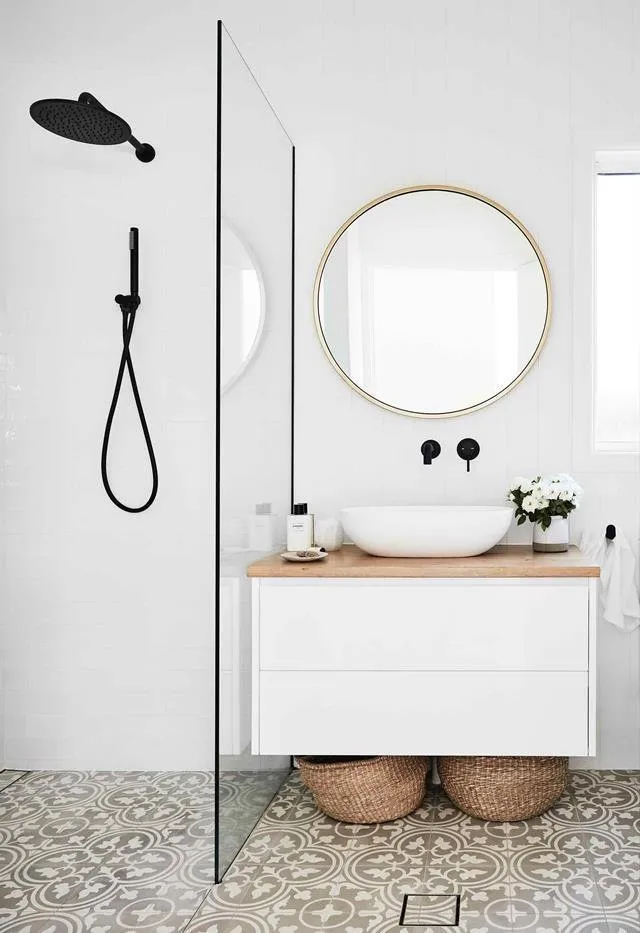
The house’s highlight is its tropical lawn, where you can find all shades of green.
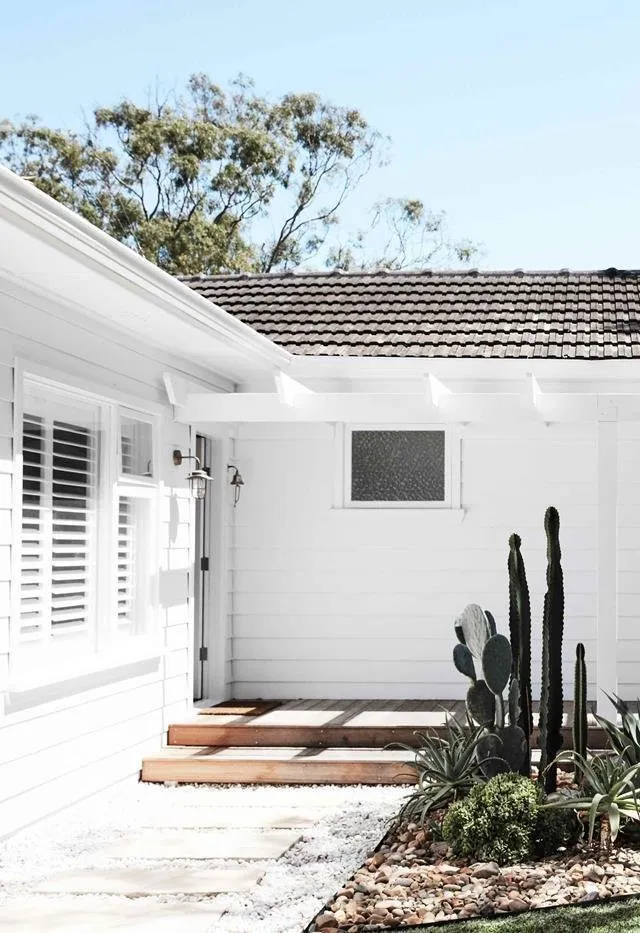
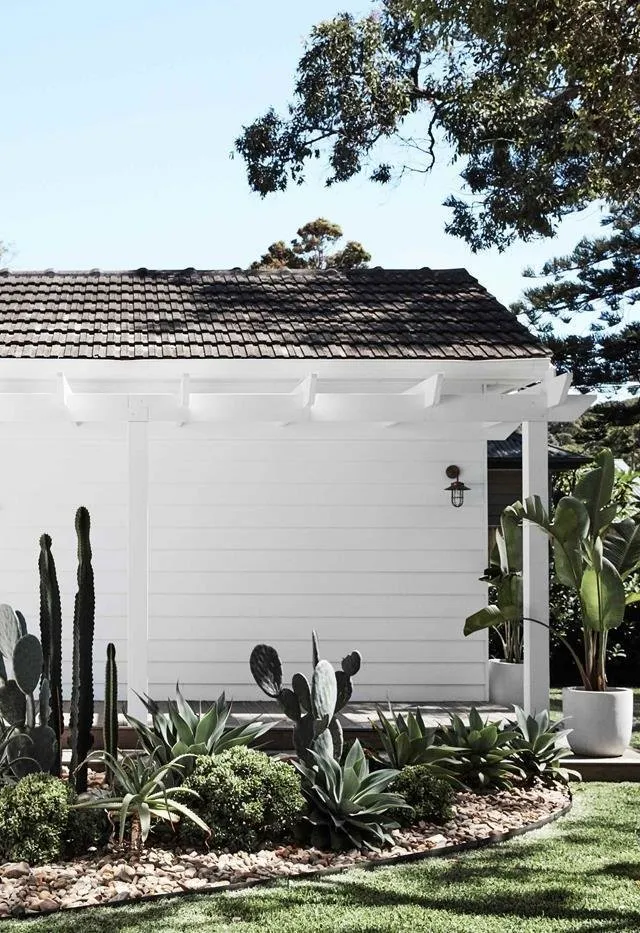
More articles:
 Interior Redecorating: When You Want Changes But Not a Renovation
Interior Redecorating: When You Want Changes But Not a Renovation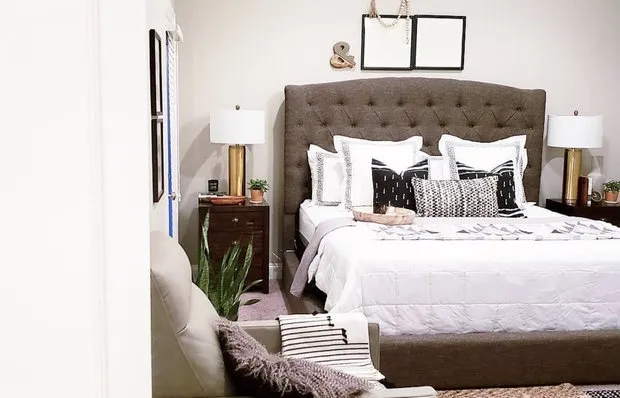 How to Extend the Lifespan of a Mattress
How to Extend the Lifespan of a Mattress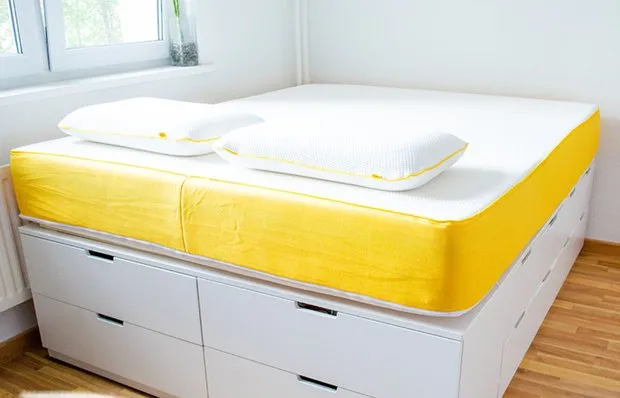 How to Make a Platform Bed from IKEA Boxes by Yourself?
How to Make a Platform Bed from IKEA Boxes by Yourself?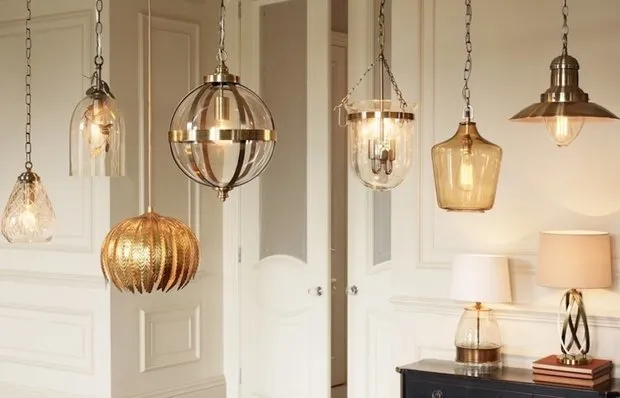 How to Reduce Electricity Bills: 6 Important Rules
How to Reduce Electricity Bills: 6 Important Rules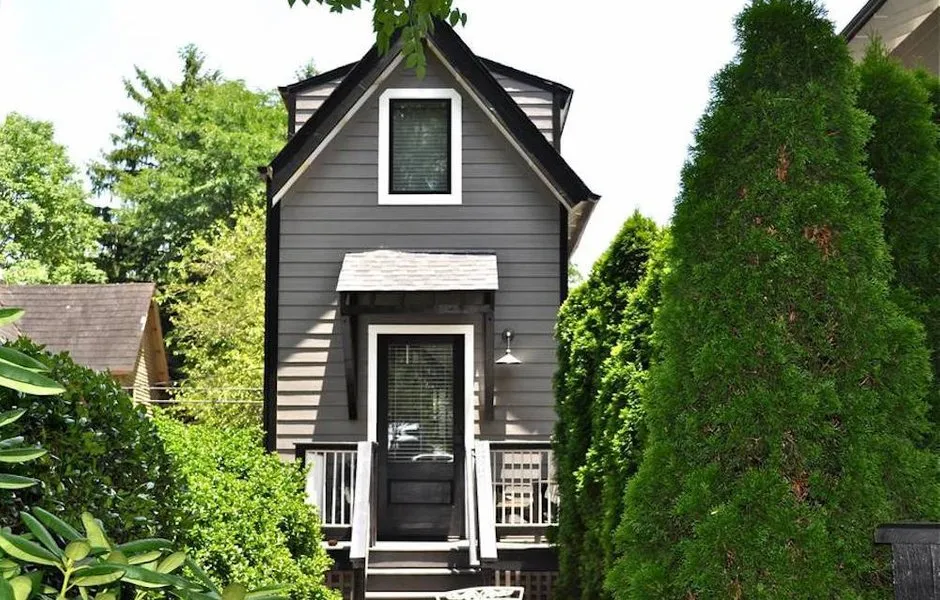 If Your Home Feels Tight: Ideas for Designing Narrow Spaces
If Your Home Feels Tight: Ideas for Designing Narrow Spaces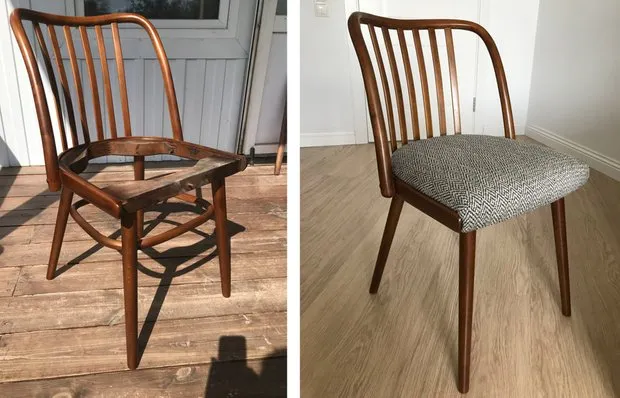 Refurbishing Old Furniture: Step-by-Step Guide + Photos
Refurbishing Old Furniture: Step-by-Step Guide + Photos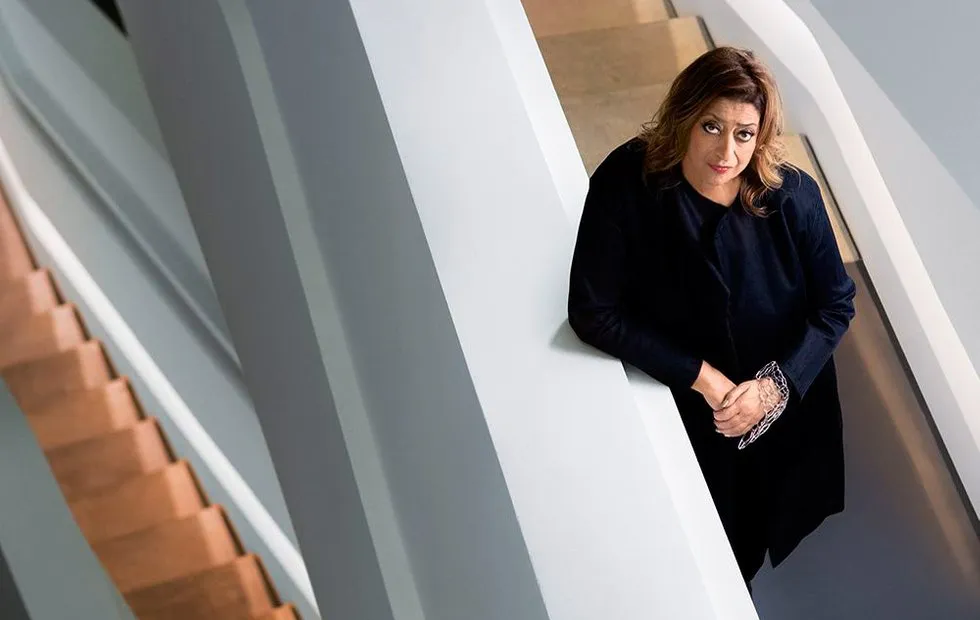 What Did Zaha Hadid Create for the Bathroom? And 6 More Famous Designers
What Did Zaha Hadid Create for the Bathroom? And 6 More Famous Designers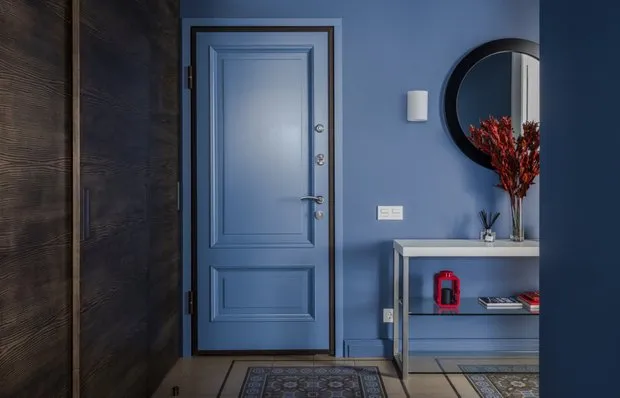 How to Fit Everything in a Small Hallway: 5 Ideas
How to Fit Everything in a Small Hallway: 5 Ideas