There can be your advertisement
300x150
How to Fit Everything in a Small Hallway: 5 Ideas
See how designers solved the functionality challenge of small hallways, based on real projects
We've selected for you projects where designers were faced with a complex task — creating a comfortable and functional interior in a limited space.
Using unconventional solutions, re-planning, and well-organized storage systems, designers managed to make small hallways cozy and spacious.
Make the best use of your space
Does your hallway look cramped and uncomfortable? Based on a project from Cubiq Studio, you'll learn how to maximize the potential of a small area and turn your hallway into a functional and stylish room. Read more
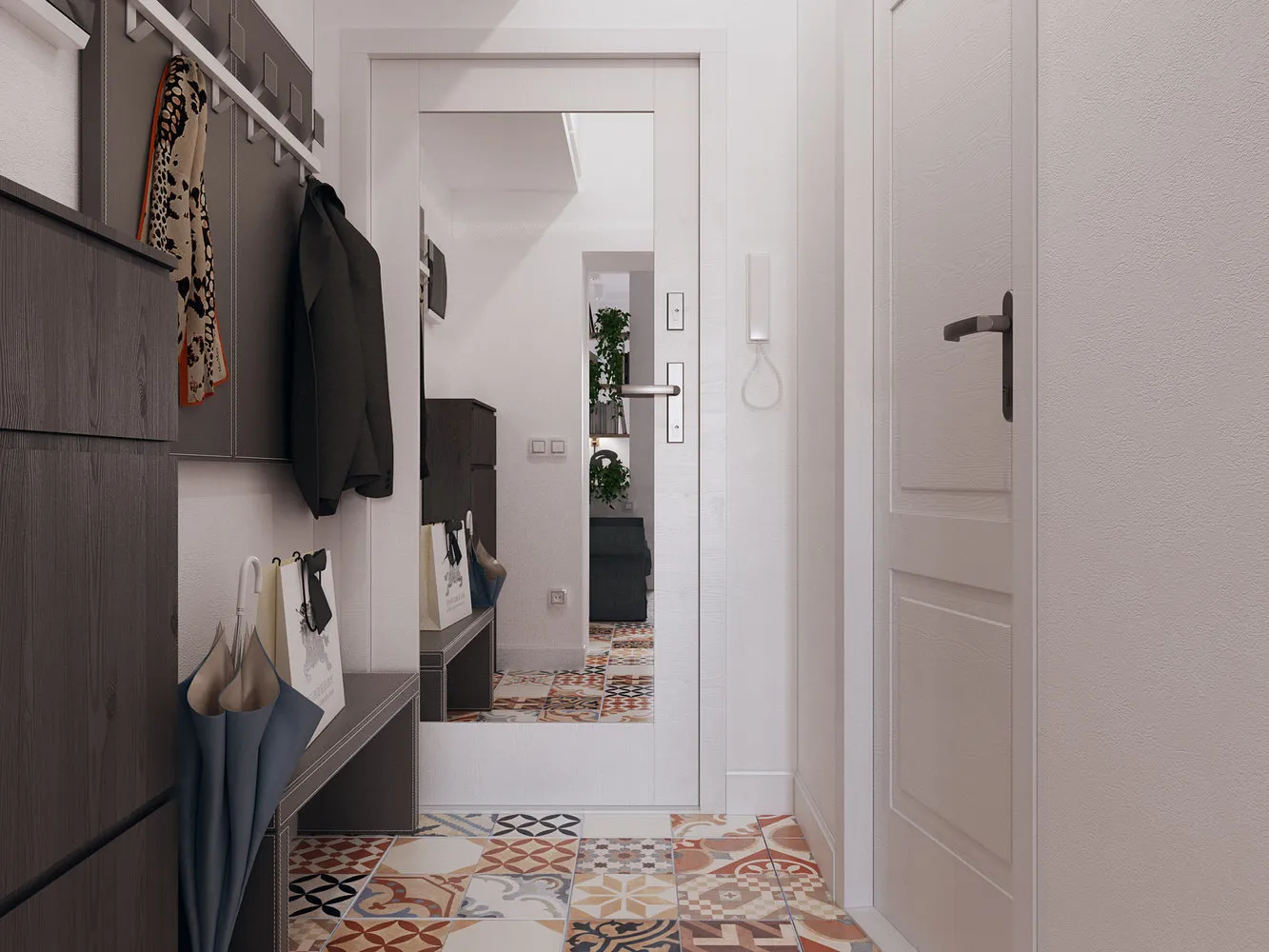
Design: Cubiq Studio
You will need:
- Foldable footstool with storage compartment
- Wall hanger for clothes with 2 hooks
- Sheffilton sideboard
- Wall hanger Charm with 3 hooks
Follow storage rules
Owners of studios and small apartments often face clutter in the hallway due to poorly planned storage systems. The article collects general rules and tips from professional designers that help easily solve this issue. Read more
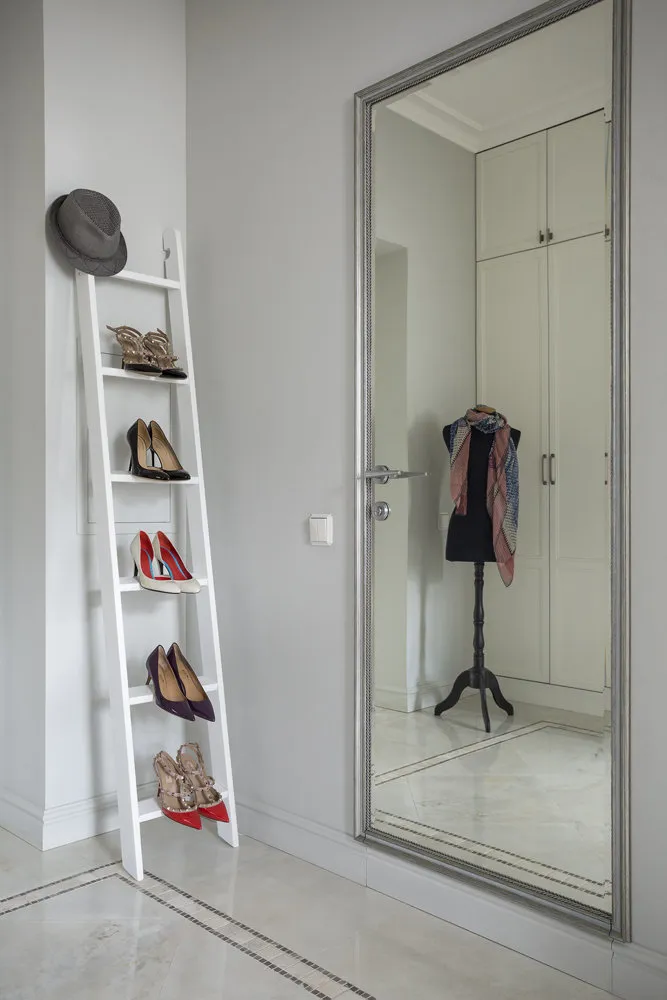
You will need:
- Artmoon Labrador shoe cabinet
- Closed shoe cabinet
- "Charm" mirror
- Shoe cabinet with cover
Reconfiguration is the solution
In a compact apartment, there's a desire to expand space and bring in more light. To solve the storage problem in a small hallway, designers from INT2 architecture installed a universal plywood and tongue-and-groove box that can also serve as shelving.
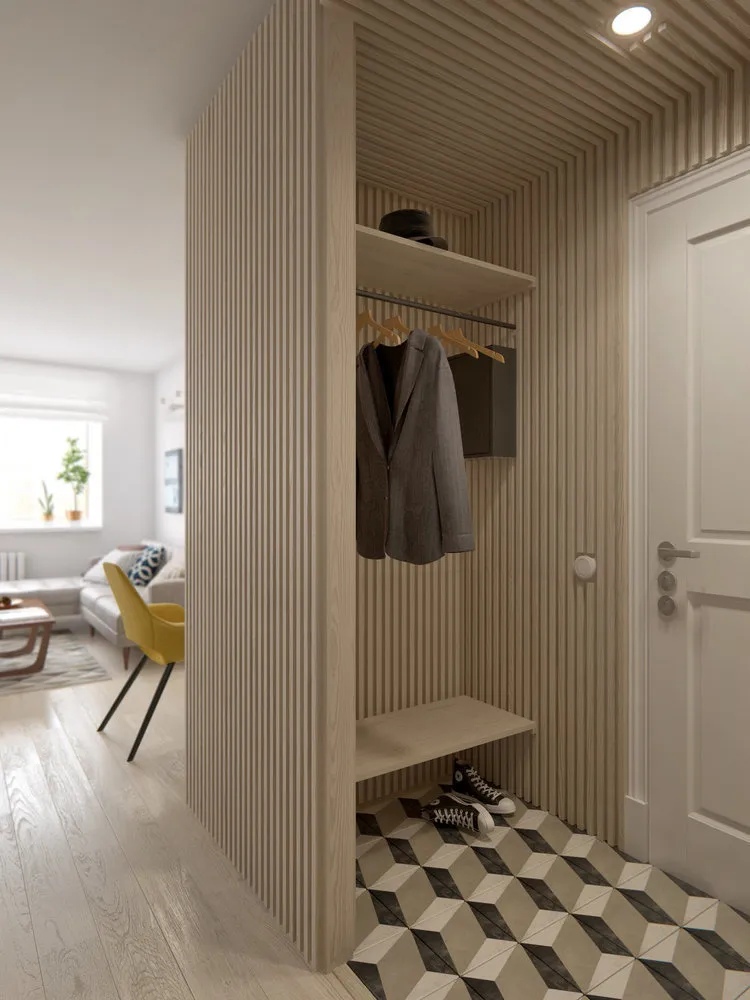
Design: INT2 architecture
Use minimal furniture
See how designers Living Art Design managed to do without re-planning and created a space where it's comfortable and pleasant to live. In the hallway, they successfully fit minimal essentials — a small cabinet and console table. Read more
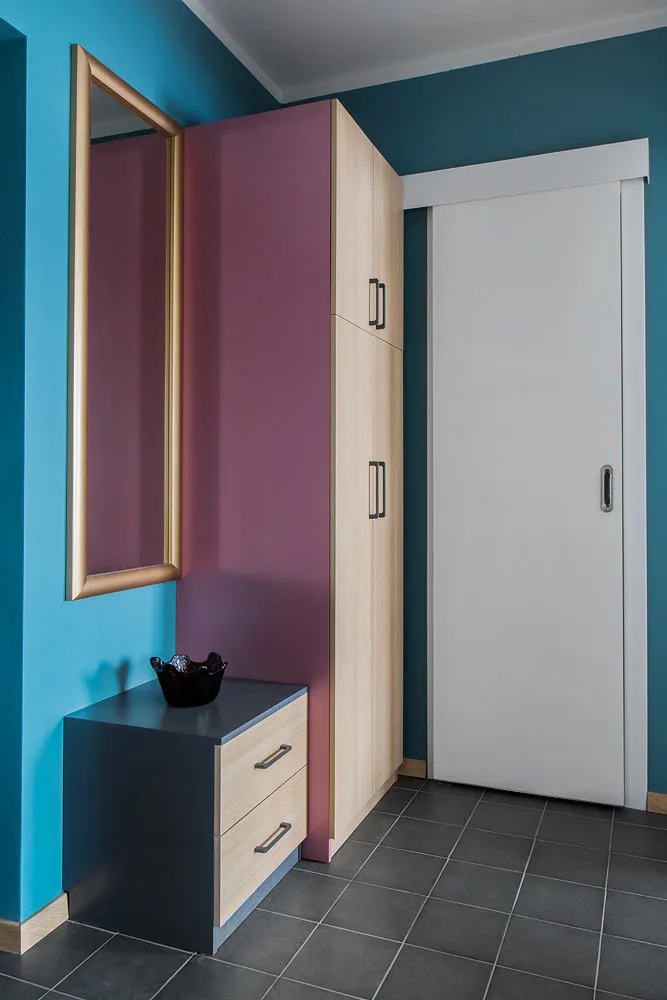
Design: Natalia Suslina
You will need:
- Sliding door cabinet "Turin"
- Corner cabinet frame "Lyon"
- 3-drawer console
- Cabinet frame "Lyon"
Combine the hallway with a room
In this small studio apartment, designers "20:18" decided to change the standard layout and expand the kitchen space by incorporating part of the hallway.
A portion of the hallway was joined to the bedroom and turned into a wardrobe. The remaining island area accommodated a clothing rack, shoe cabinet, and even a built-in laundry zone.
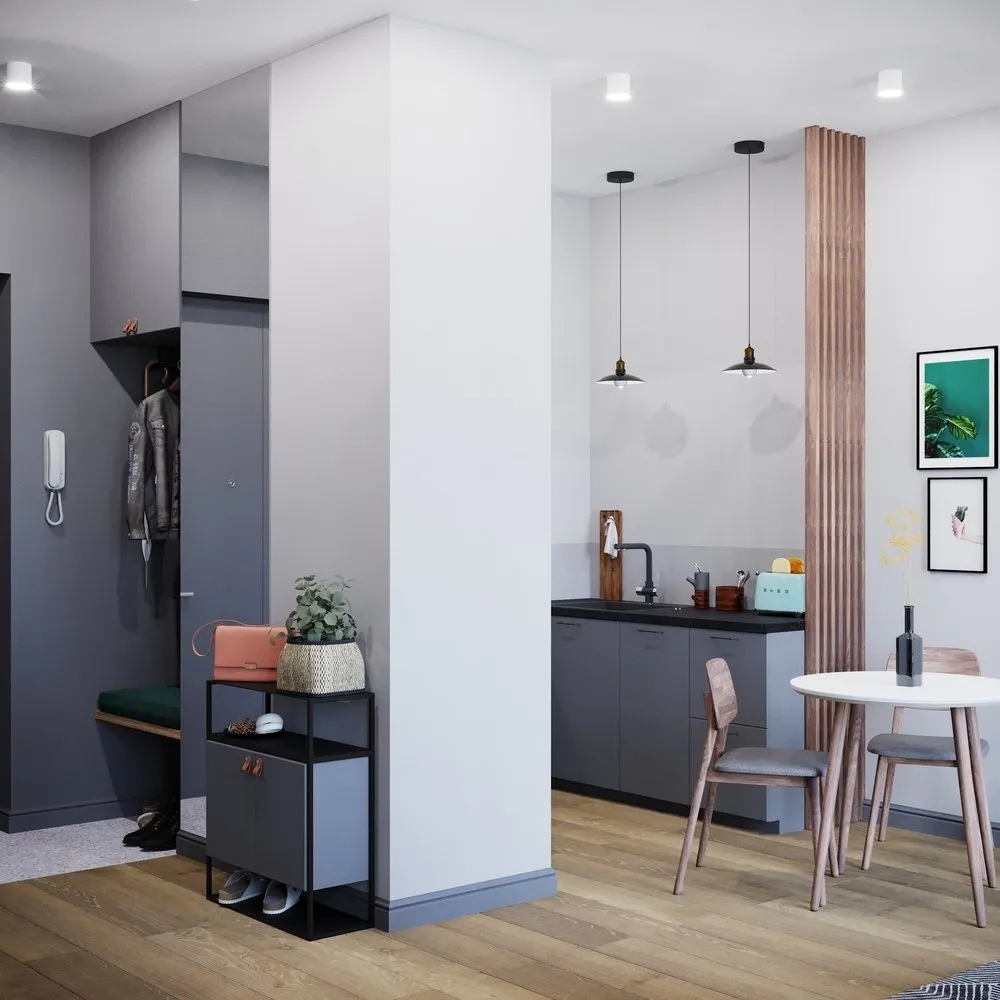
Design: "20:18"
On the cover: design project by Olga Rudakova
More articles:
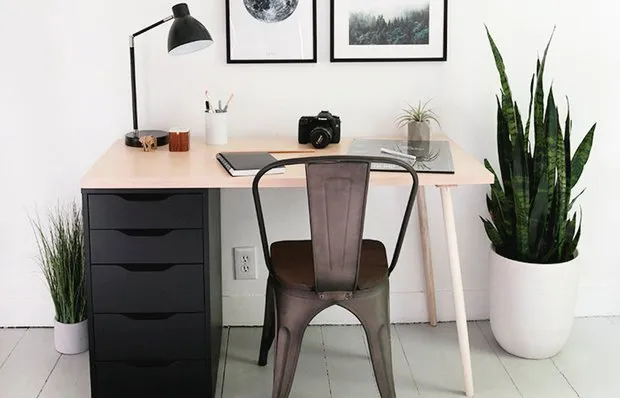 Make a Scandi-Style Table from IKEA Cabinet Yourself? Easy!
Make a Scandi-Style Table from IKEA Cabinet Yourself? Easy!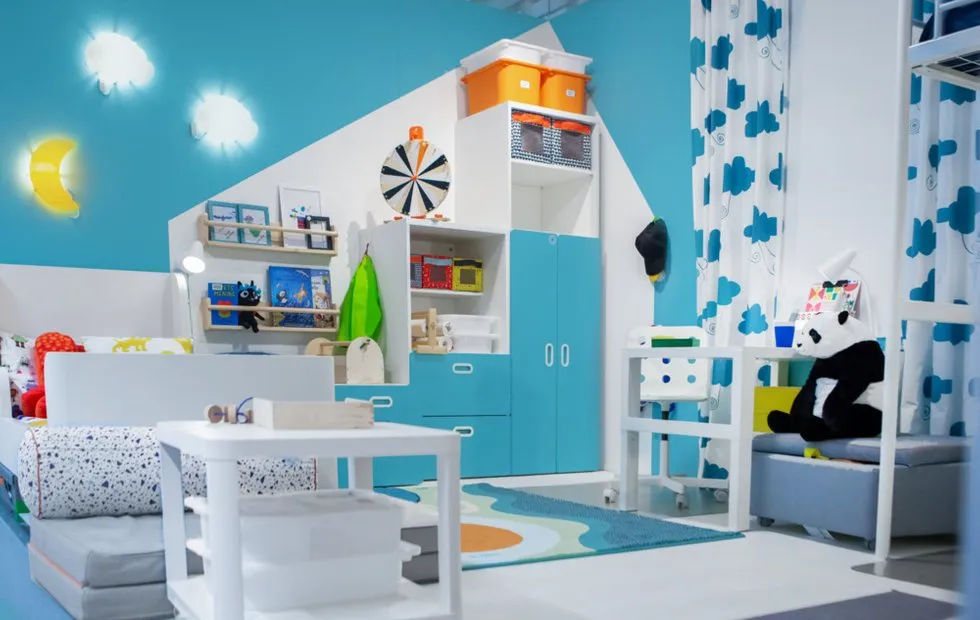 How to Store Clothes + 9 More Tips for Children's Room Design by IKEA
How to Store Clothes + 9 More Tips for Children's Room Design by IKEA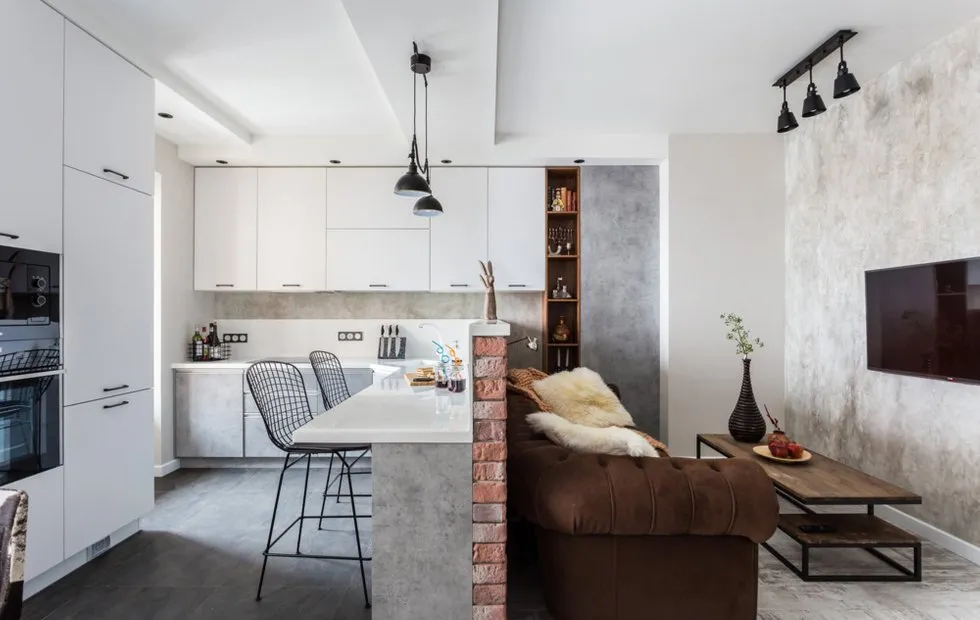 How to Create a Loft Without a Designer: 5 Tips
How to Create a Loft Without a Designer: 5 Tips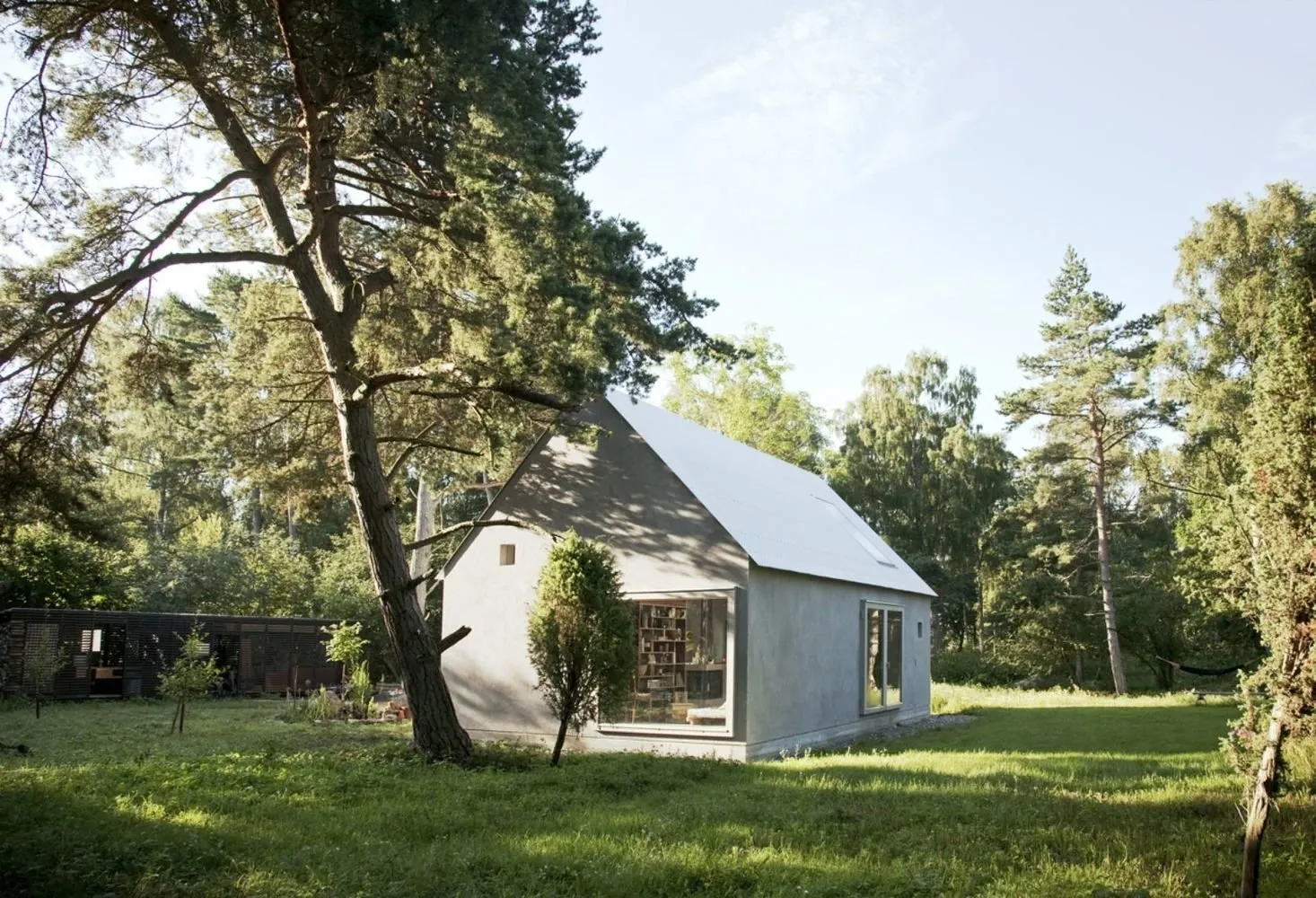 How to Use a Garden Plot to the Maximum: Expert Tips
How to Use a Garden Plot to the Maximum: Expert Tips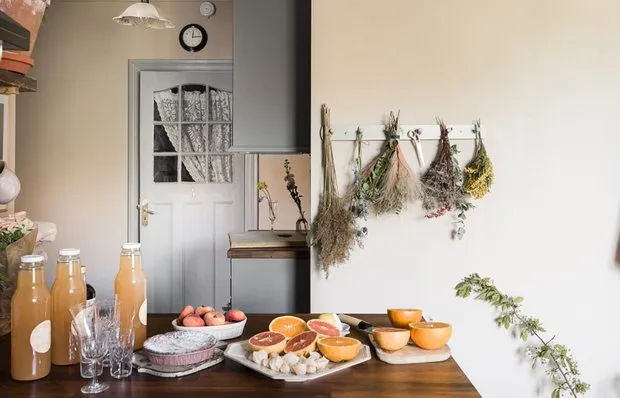 Cottage in Stockholm with Country Style
Cottage in Stockholm with Country Style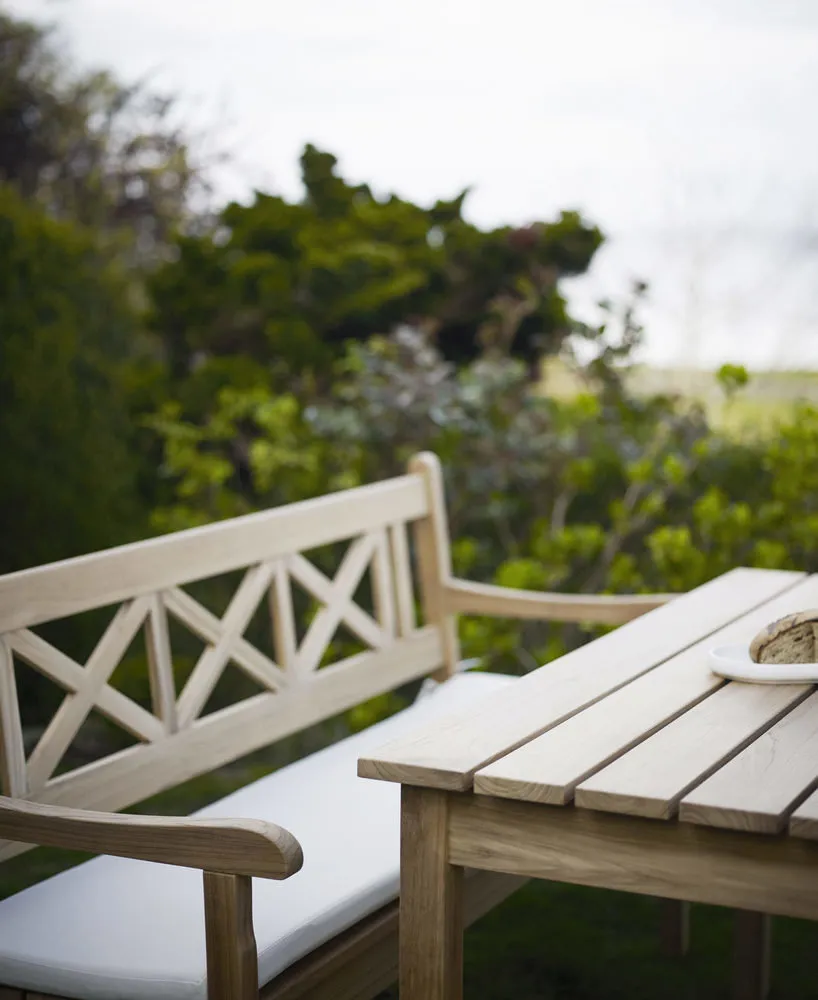 How to Care for Garden Furniture on the Dacha to Make It Last Longer
How to Care for Garden Furniture on the Dacha to Make It Last Longer What to Plant in the Shade of Your Garden? 10 Garden Plants and Tips
What to Plant in the Shade of Your Garden? 10 Garden Plants and Tips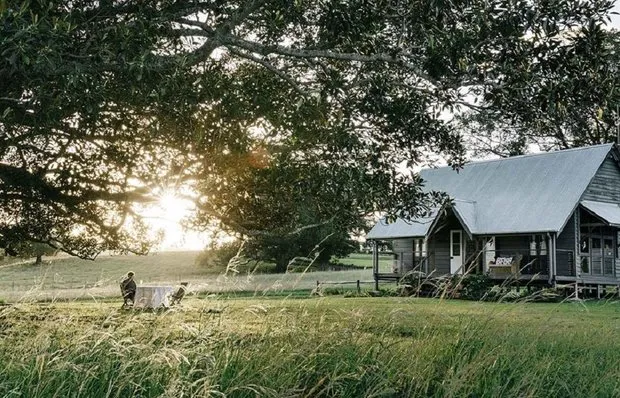 How Three Generations of a Family Fit on One Plot of Land
How Three Generations of a Family Fit on One Plot of Land