There can be your advertisement
300x150
How Three Generations of a Family Fit on One Plot of Land
See how the landowners in Australia brought together a farm, two houses, and three generations under one roof
Edward and Ginny are true homeowners who always wanted to bring multiple generations together in one place. And it happened. Now Edward's parents, Sandra and Andy, live just two meters from their children's house and share responsibilities for managing a 48-hectare farm on the outskirts of Australia. The grandchildren — Frederick, Evelyn, Arthur — and the Australian hillbilly nicknamed Rosie are frequent guests.
The idea of gathering the whole family and taking up farming came to Edward and Ginny after several years of living and working in Sri Lanka and England. There, far from home, they decided to return to Australia and give their children a childhood on the farm.
To make sure they could live this way for a lifetime, Edward and Ginny decided to live with their parents in a house near a small farm. The couple spent four years there and realized that farm life suited them. Over time, the idea of buying a farm took root just as the idea of doing everything together did.
Andy always wanted to manage the farm. Our son made it possible.
At the beginning of the move, the main mission was for each family to have its own house. To save money and finish repairs faster, the owners decided to bring as many structures and materials as possible from the parent's house.
But the most unusual and initially impossible idea was to move a small cabin that used to be a guest carriage next to Edward's parent's house. Now it serves as a guest cottage on the farm.
When the whole family moved in, there were only two buildings on their land: the farm, which is currently being renovated, and a cottage that used to belong to the farm manager, where Sandra and Andy now live. The parents' cottage was left as it was, with only one change — an extended veranda that connects the owner's parent’s house and the children’s bedroom wing in Edward and Ginny’s home.
Both houses have a square layout with traditionally small rooms and verandas.
The interior is colorful, warm, and cozy in a family way. Despite many vibrant details, all of them harmonize thanks to white walls and floors made of natural wood.
The interior of our house is the same as in Edward’s parents’ home, since we took almost everything from there. The kitchen, bedrooms, even the bathroom. The only difference is the view from the window.
There are many elements of country style in the interior: flowers, linen and cotton textiles, and furniture made from natural wood.
In addition to regular lighting in the house, there are many table lamps, handmade floor lamps, and antique candlesticks that complement the overall look of the interior.
The bathroom looks fresh thanks to the use of white and blue colors. The blue stool and patterned curtains add bright accents to the white bathroom.
More articles:
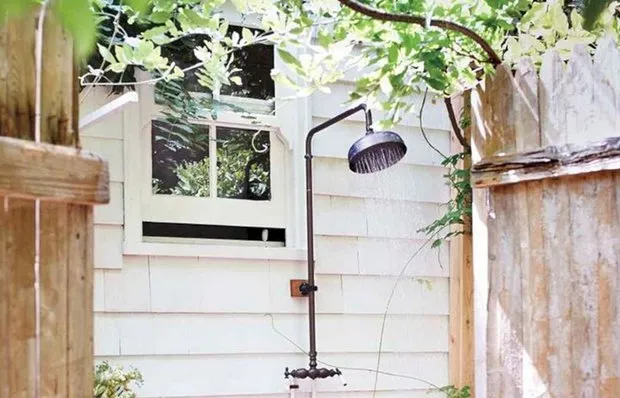 How to Set Up a Summer Shower on the Country Plot: 5 Ideas
How to Set Up a Summer Shower on the Country Plot: 5 Ideas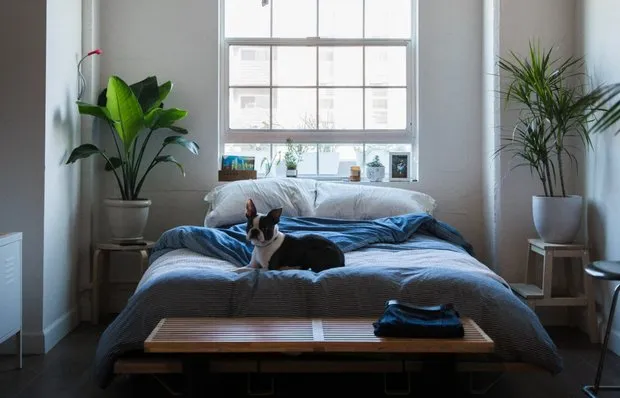 What You Need for Good Sleep: Experts' Opinions
What You Need for Good Sleep: Experts' Opinions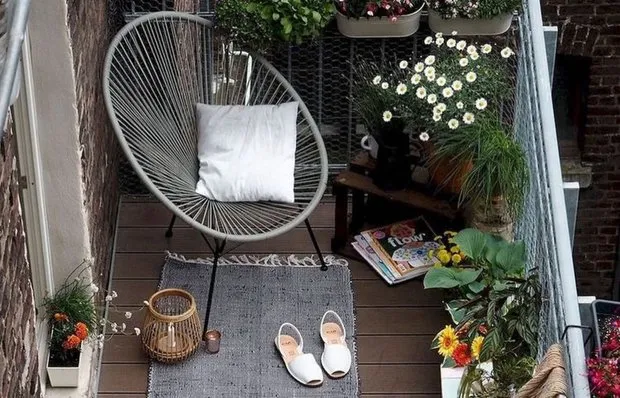 How to Arrange a Balcony in Summer: 7 Ideas
How to Arrange a Balcony in Summer: 7 Ideas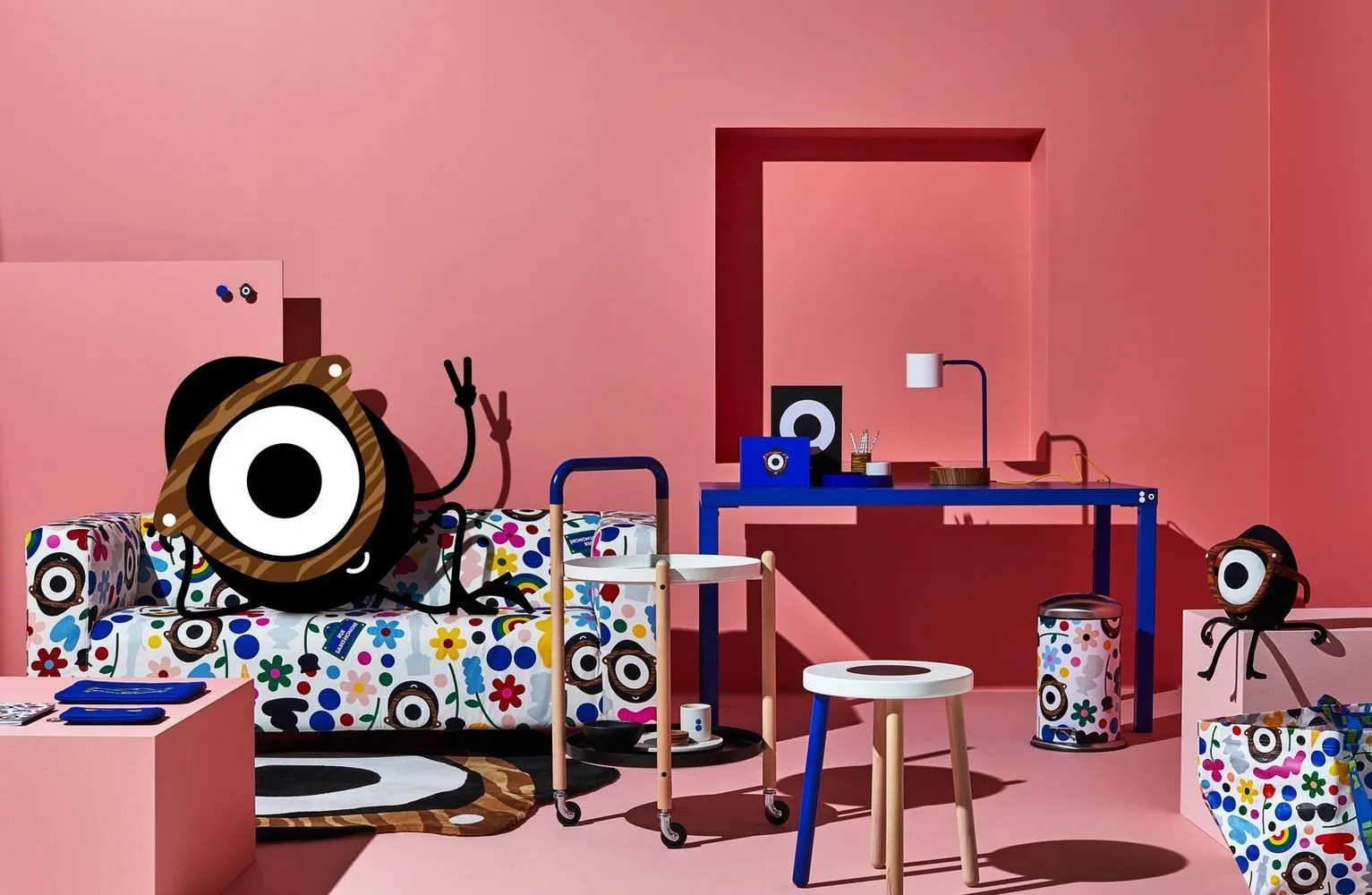 New Limited Edition IKEA Collection: What to Buy?
New Limited Edition IKEA Collection: What to Buy?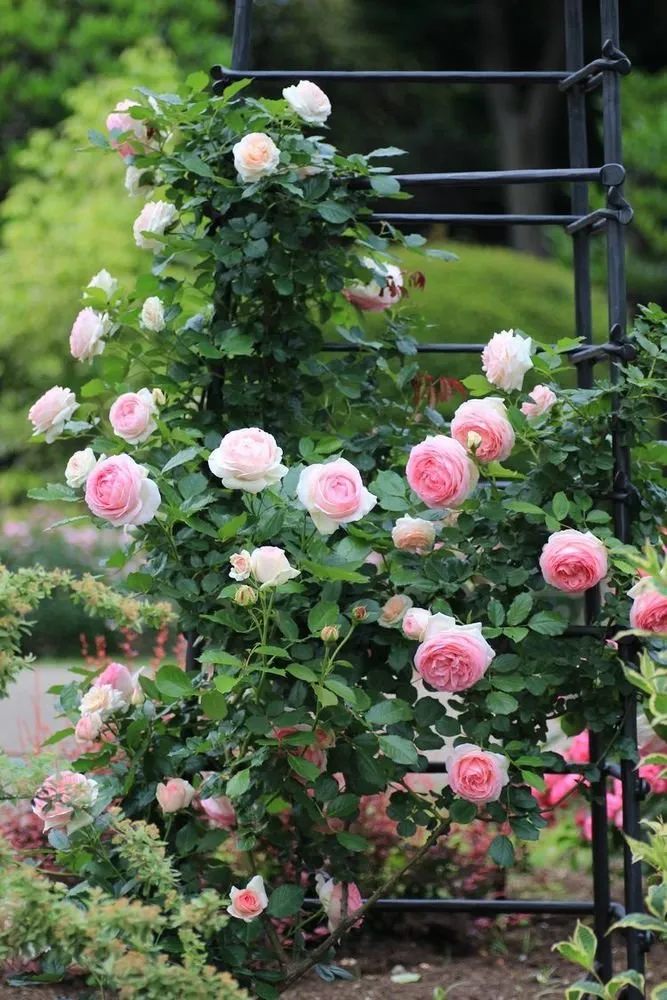 It's Still Not Too Late: What to Plant in the Garden in July
It's Still Not Too Late: What to Plant in the Garden in July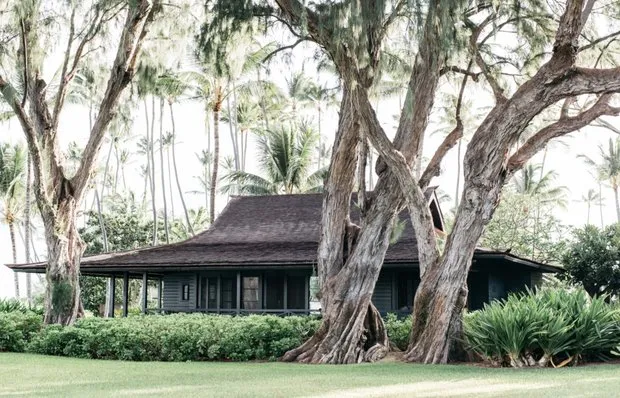 Bungalow on Hawaii: How They Restored an Old Cottage
Bungalow on Hawaii: How They Restored an Old Cottage Credit for Renovation: How Banks Deceive and How to Fight Back
Credit for Renovation: How Banks Deceive and How to Fight Back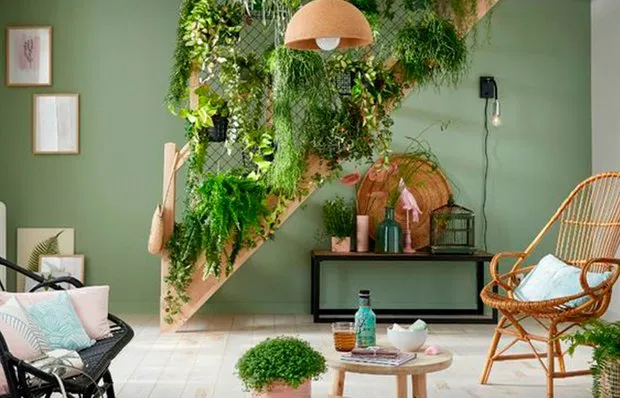 Fitostena: What It Is and How to Care for It
Fitostena: What It Is and How to Care for It