There can be your advertisement
300x150
2-Room Apartment in Sweden with Brick Wall in Loft Style
The apartment features a genuine Swedish interior: smooth plastered and white-painted walls, almond-colored parquet flooring, furniture shades ranging from pearl to ivory, and abundant natural light.
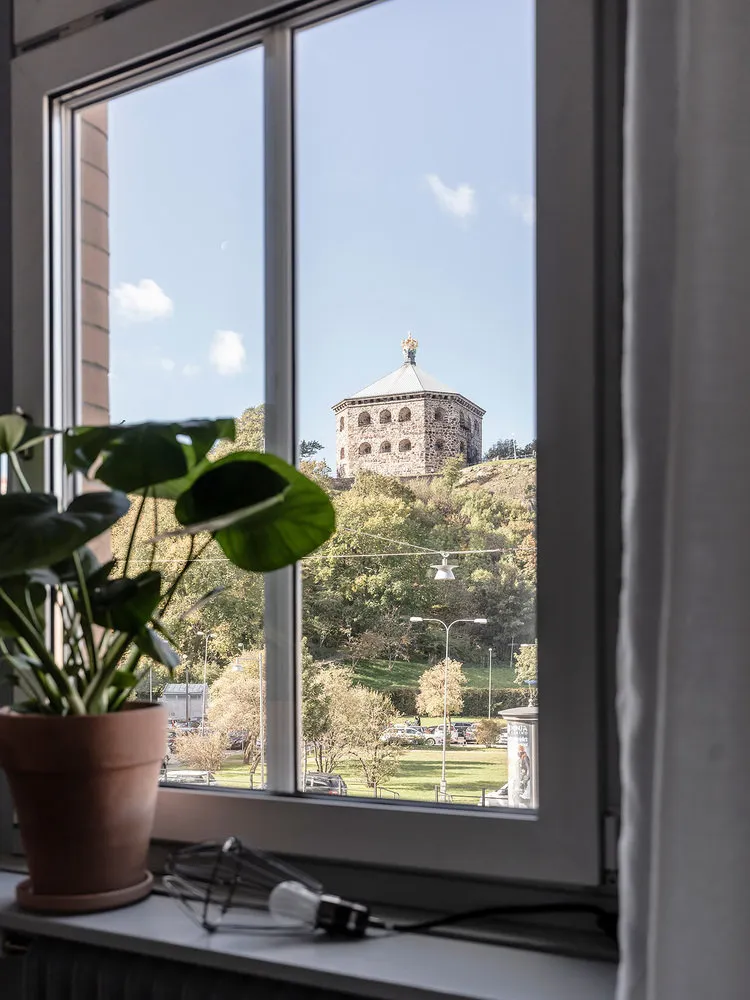
The kitchen and living room are combined, making the 39 square meter apartment appear more spacious. The kitchen cabinets are in a grey tone – river pearl. Against the grey backdrop, other interior details look especially striking. Moreover, this color scheme clearly defines zones in the living room and kitchen as grey harmonizes well with white walls without blending into them.
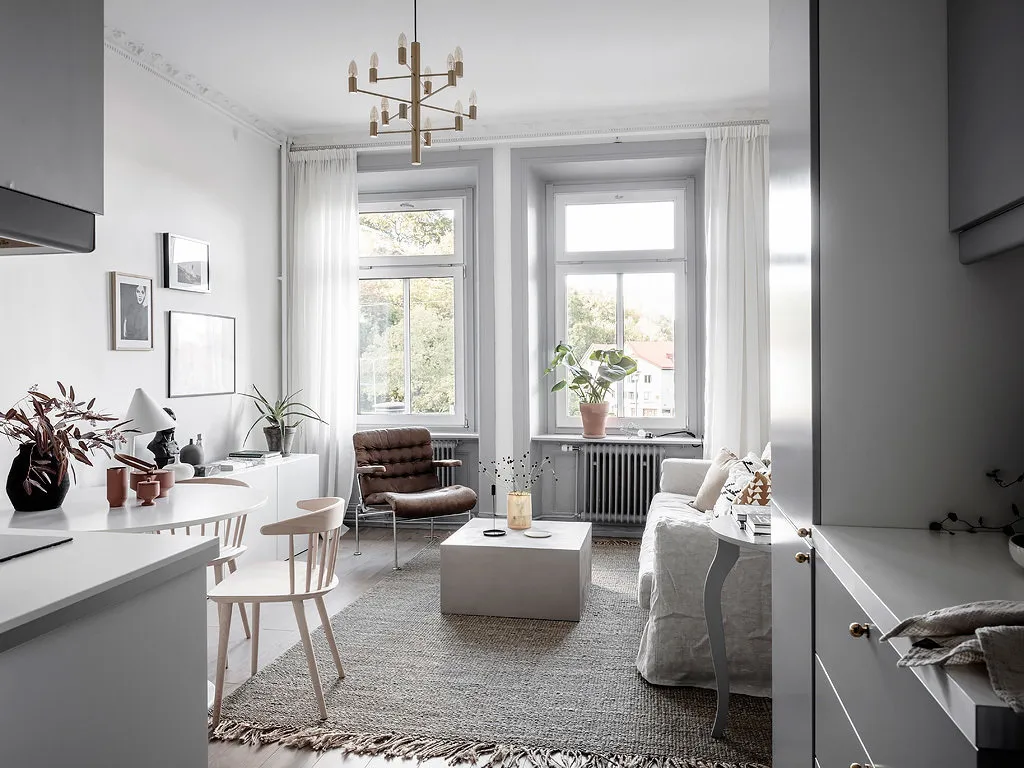
The Scandinavian approach to interior design emphasizes minimal decor and maximum functionality. Thus, even on a small kitchen, everything fits in and more: refrigerator with an additional freezer compartment, dishwasher, induction cooktop, oven, and plenty of storage space. The round dining table, thanks to its shape, does not take up much space in the already compact kitchen.
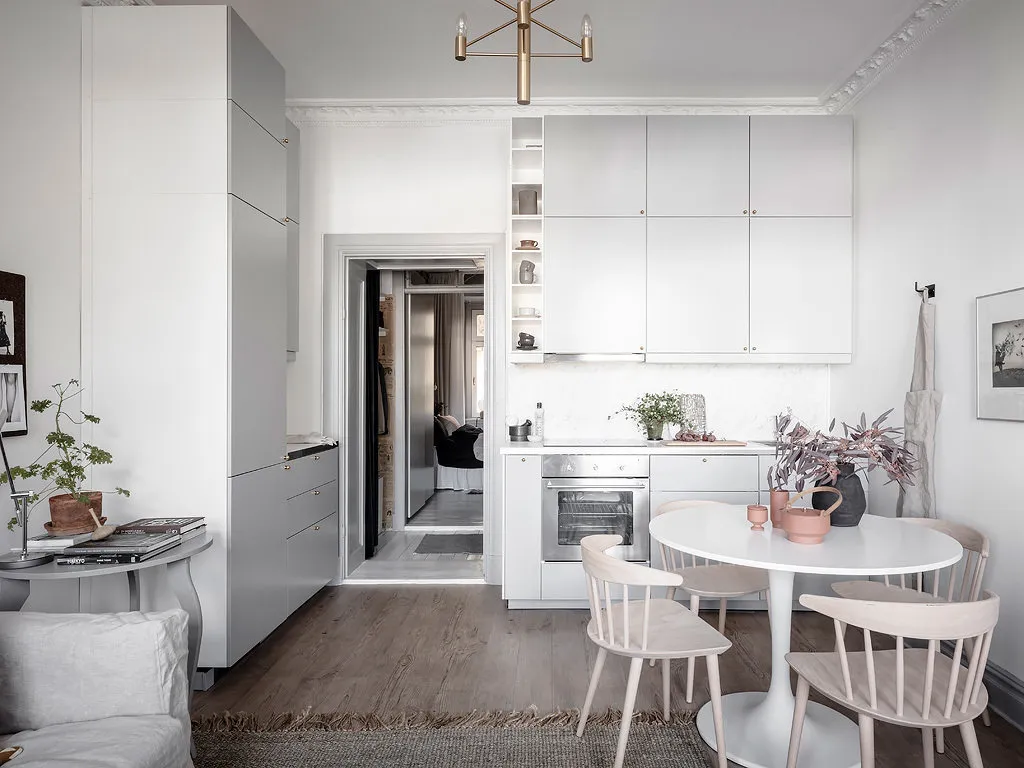
What most attracts attention in the living room is not the ceiling height or preserved plasterwork, but the picturesque view of the ‘crown’ of Skansen Kronen fortress. The daylight from large and tall windows fills and illuminates the entire space.
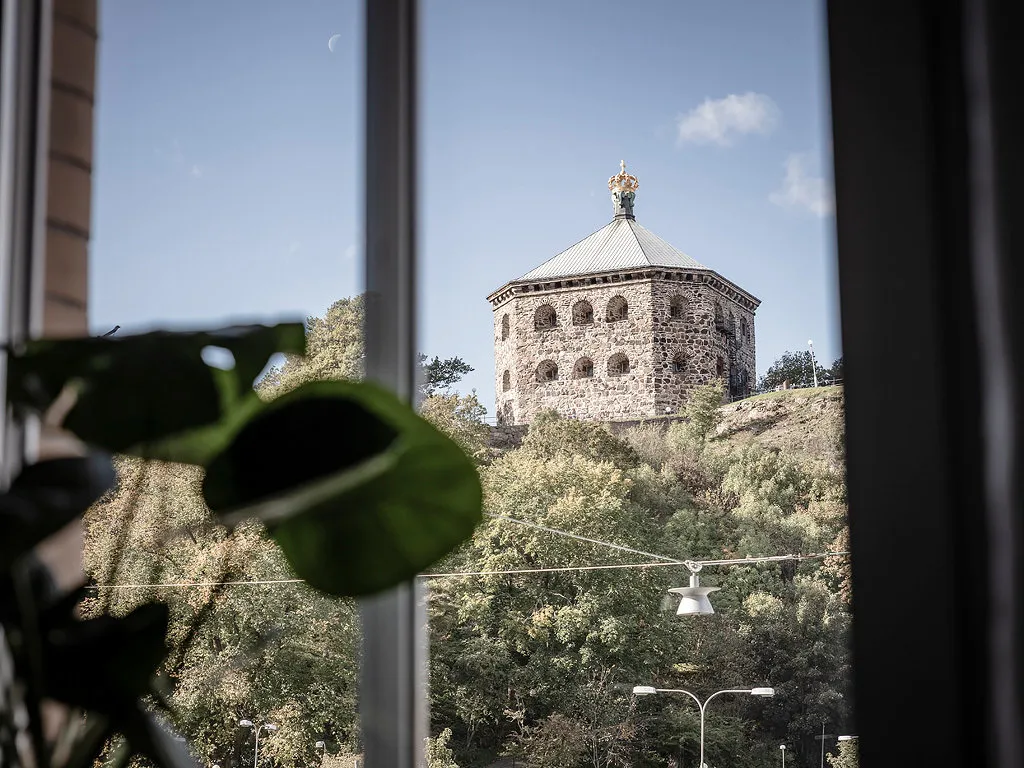
The living room is rich in textiles made from natural fabrics: cotton cushions, linen sofa upholstery, and a sisal eco-rug.
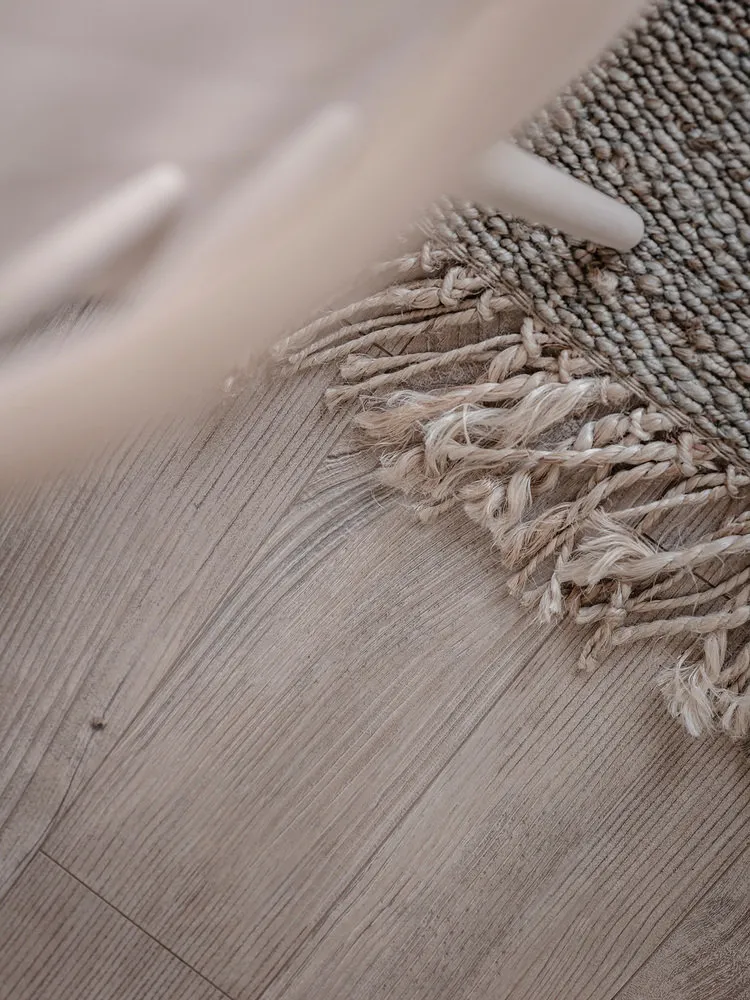
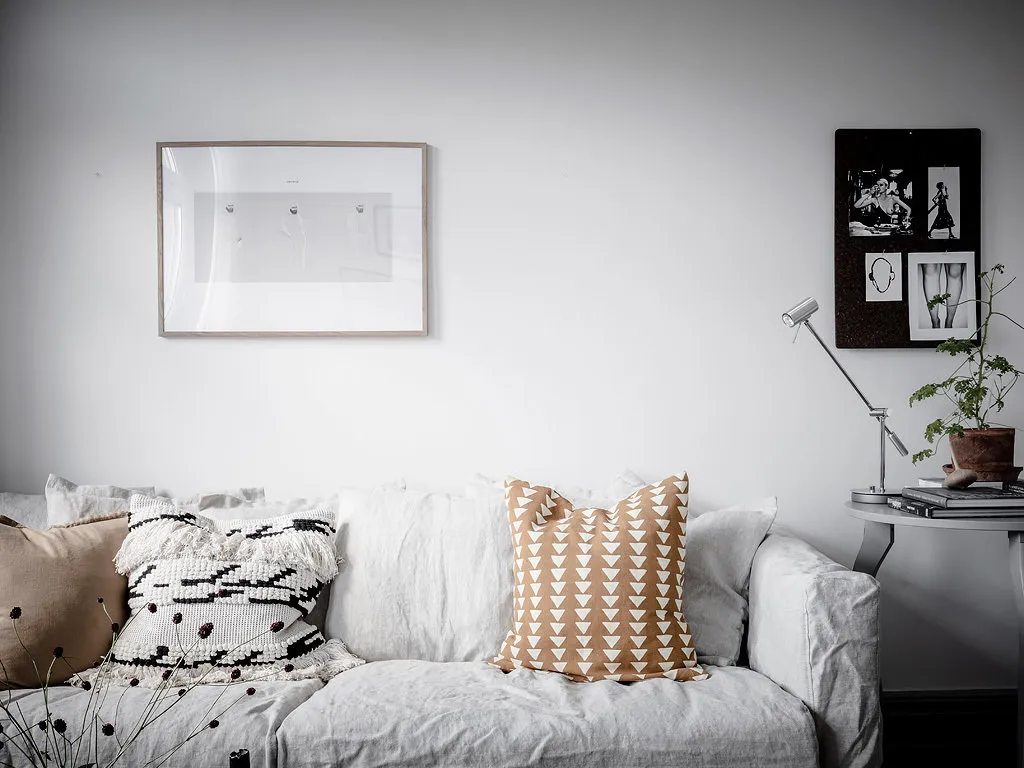
The bedroom is small but cozy. The room has a more dark color palette compared to the rest of the apartment.
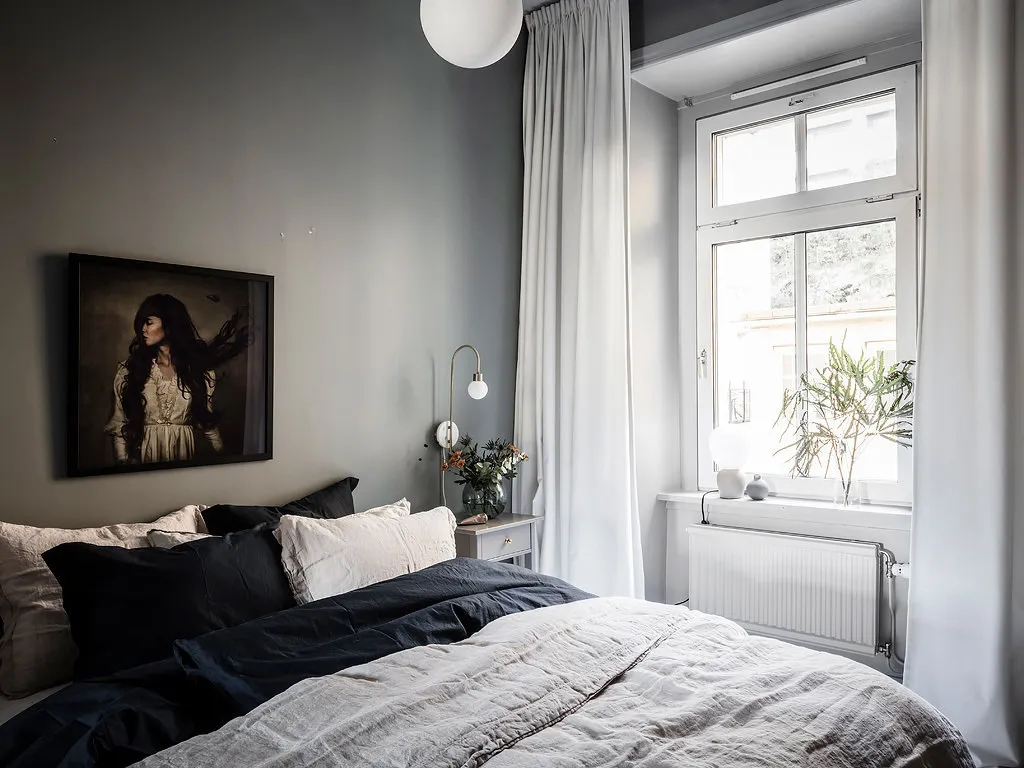
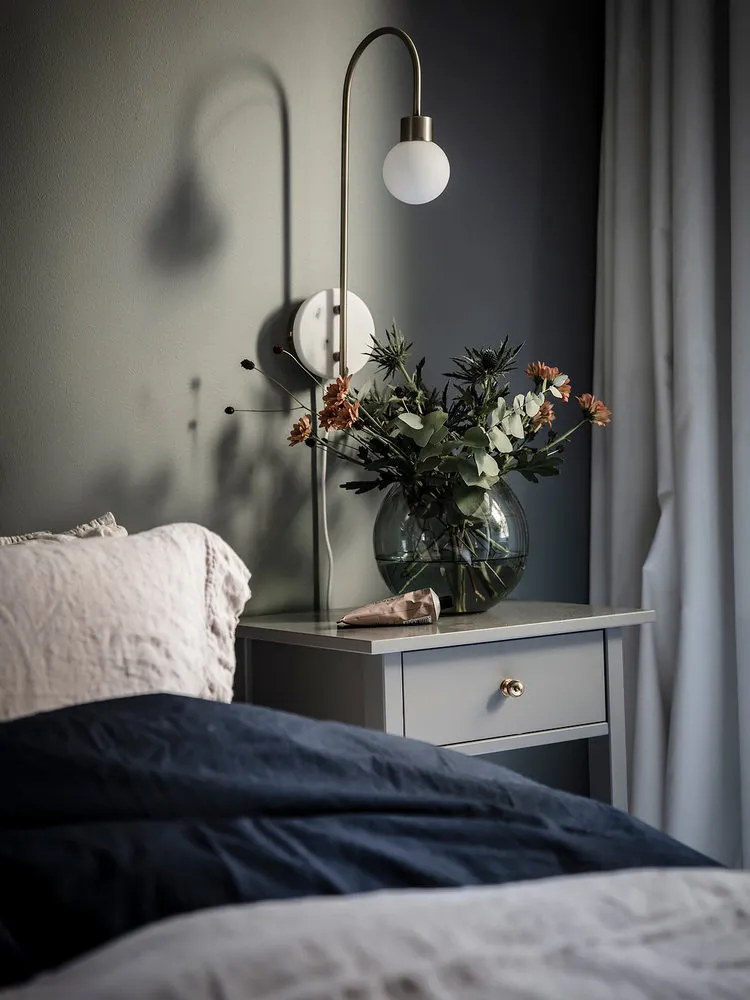
The main accent in the bedroom is a brick wall in the loft style. Inside the wall, there is a built-in niche with shelves that serves both as storage and divides the brick wall into two parts, making it less harsh.
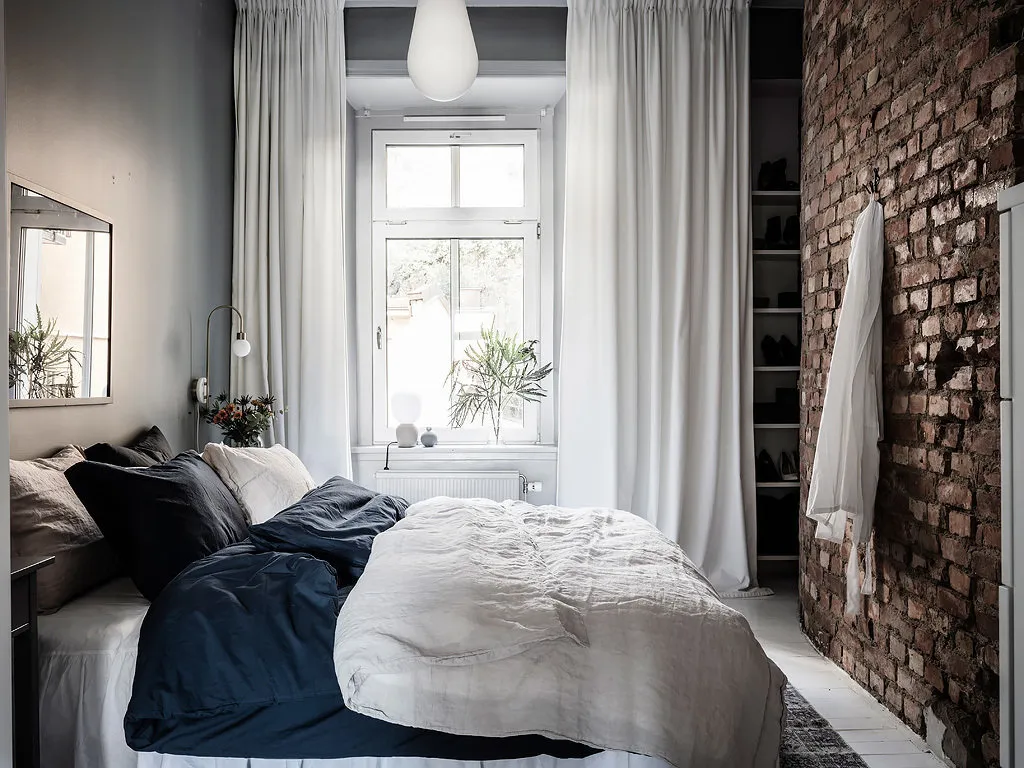
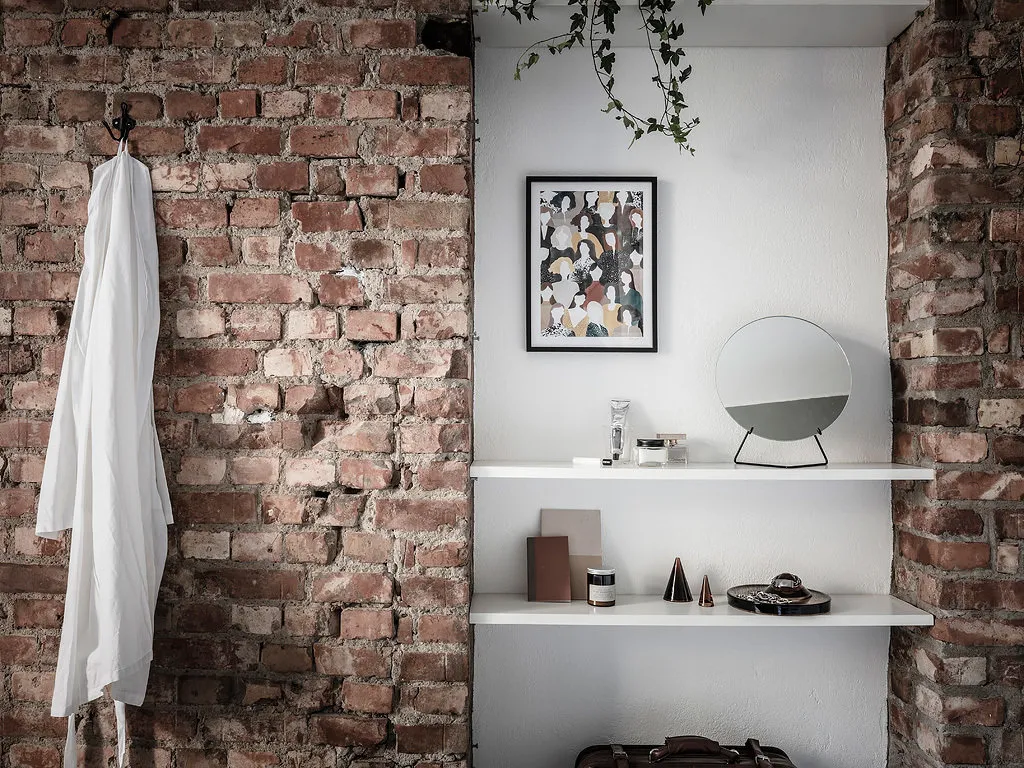
The bedroom also features a spacious double wardrobe. Additional light sources, such as numerous wall sconces, lamps, and floor lamps, make up for the lack of sunlight during the cold season.
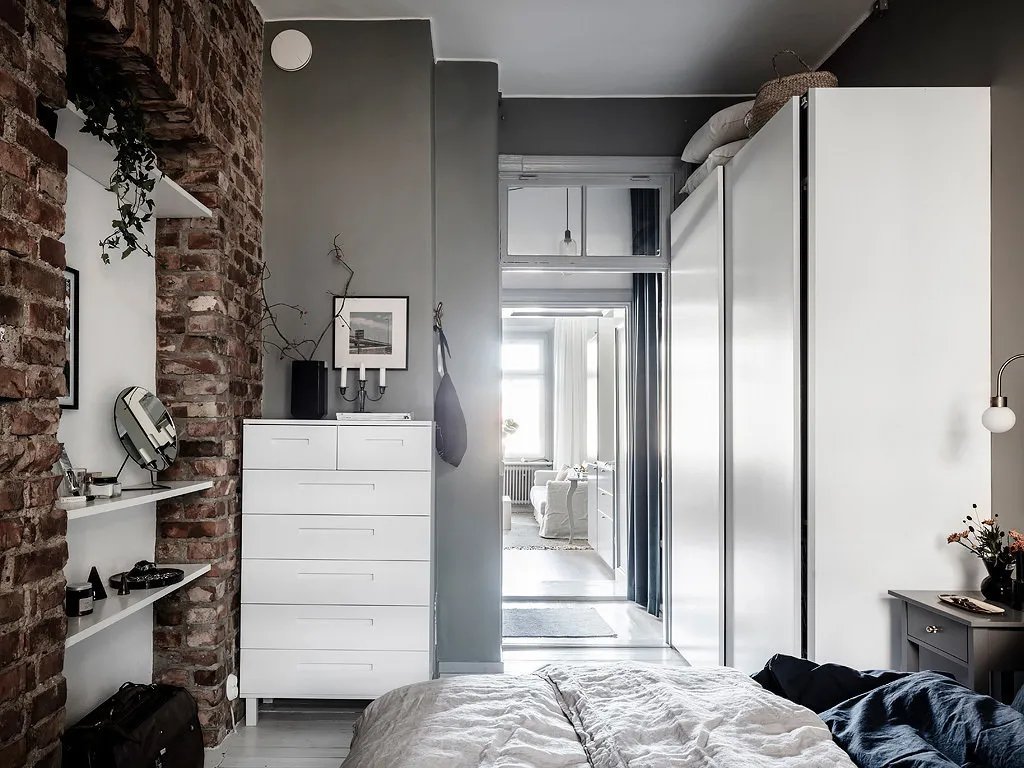
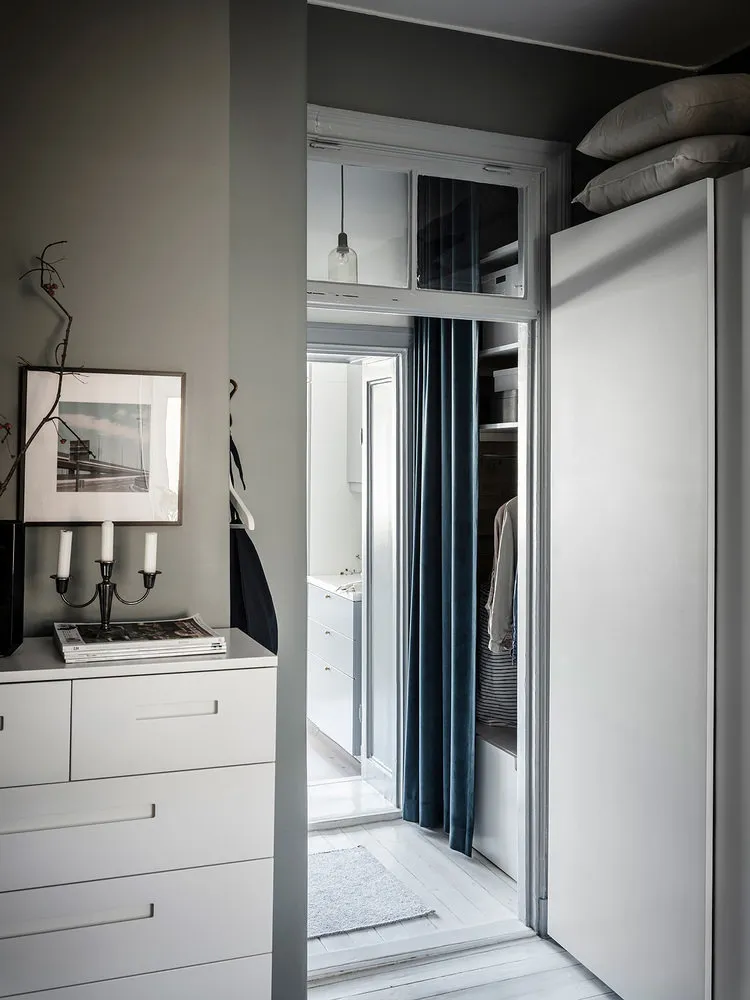
The bathroom is free of excess. The space is organized for maximum utility and meets the main needs. The bathtub is fully tiled: white on the walls, sand-colored on the floor.
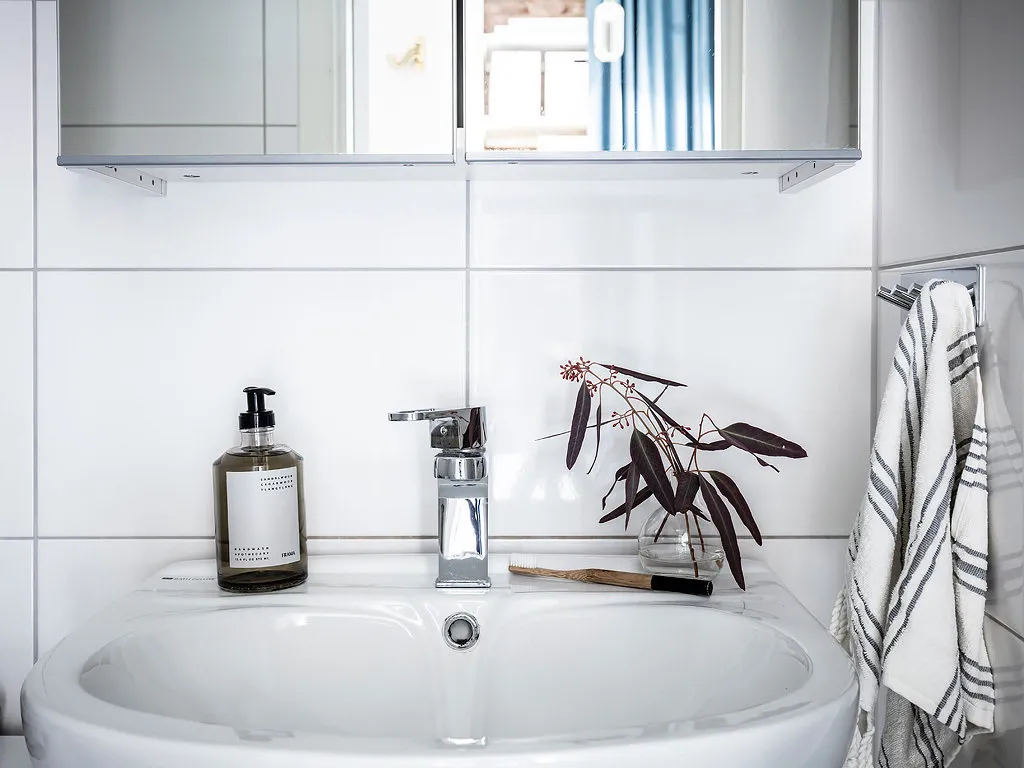
The apartment’s entrance hall is small but cleverly zoned and hidden storage areas make a small entrance hall functional. A dense chiffon curtain in the color of ocean waves complements the white walls of the entrance hall.
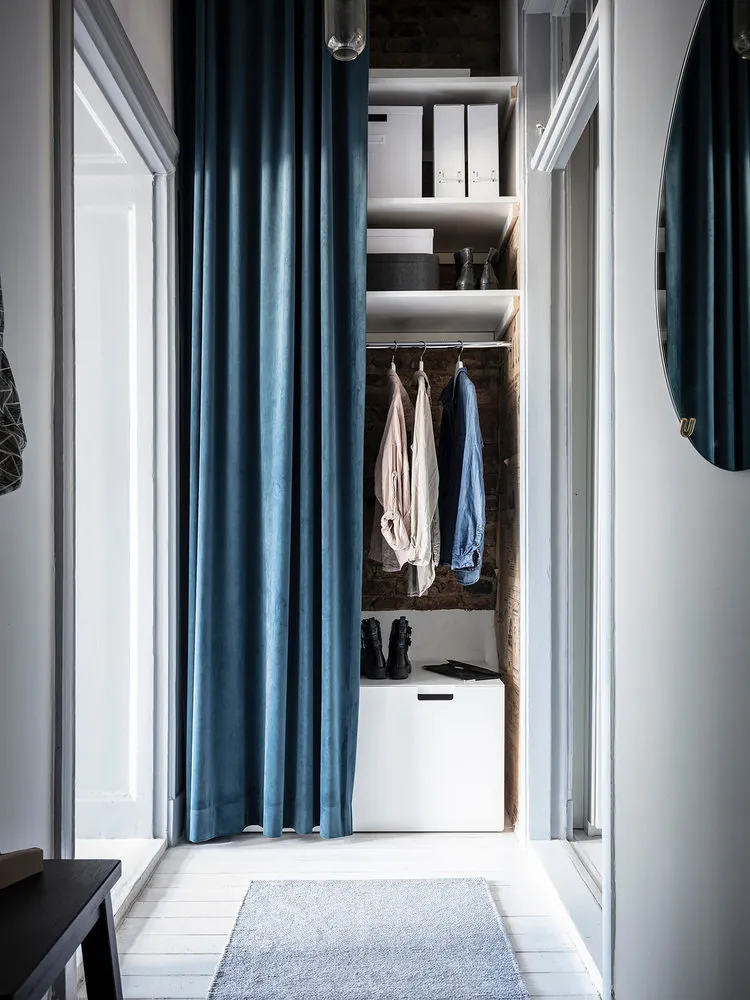
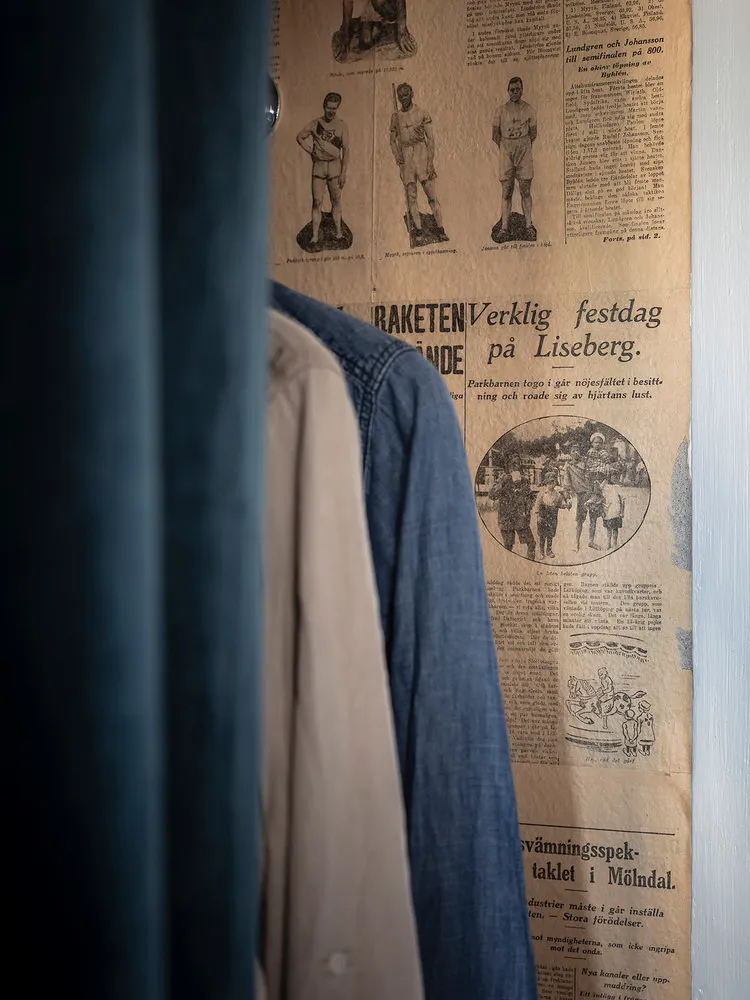 Floor Plan
Floor Plan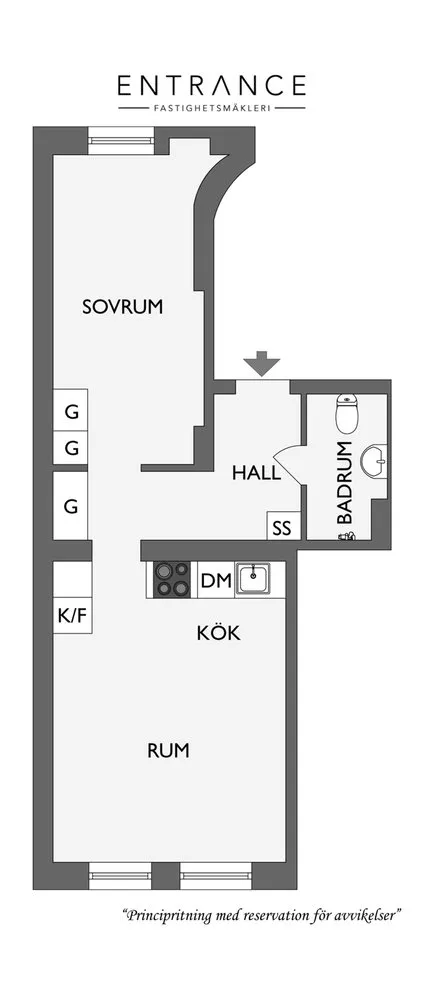
More articles:
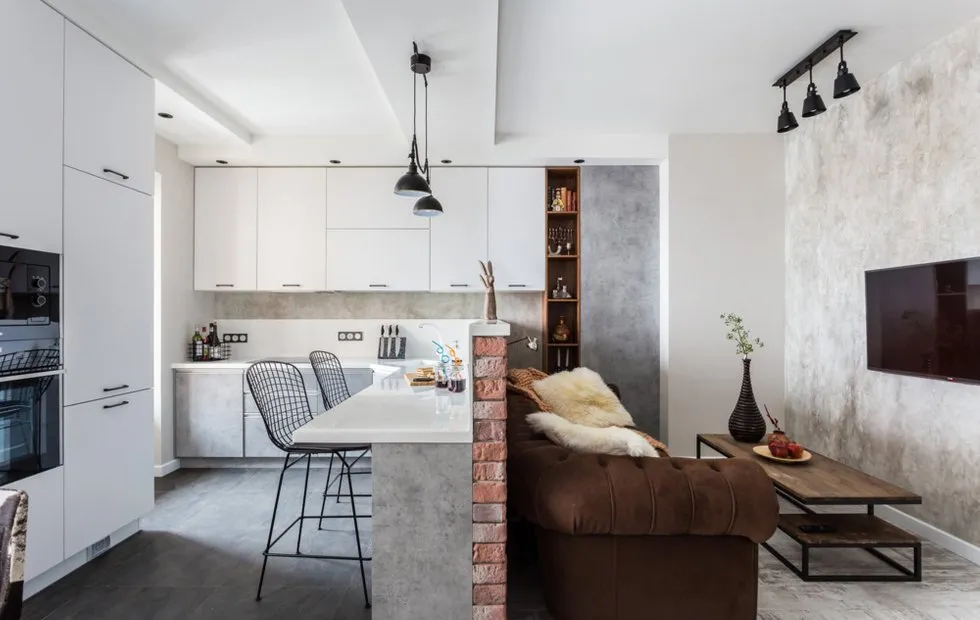 How to Create a Loft Without a Designer: 5 Tips
How to Create a Loft Without a Designer: 5 Tips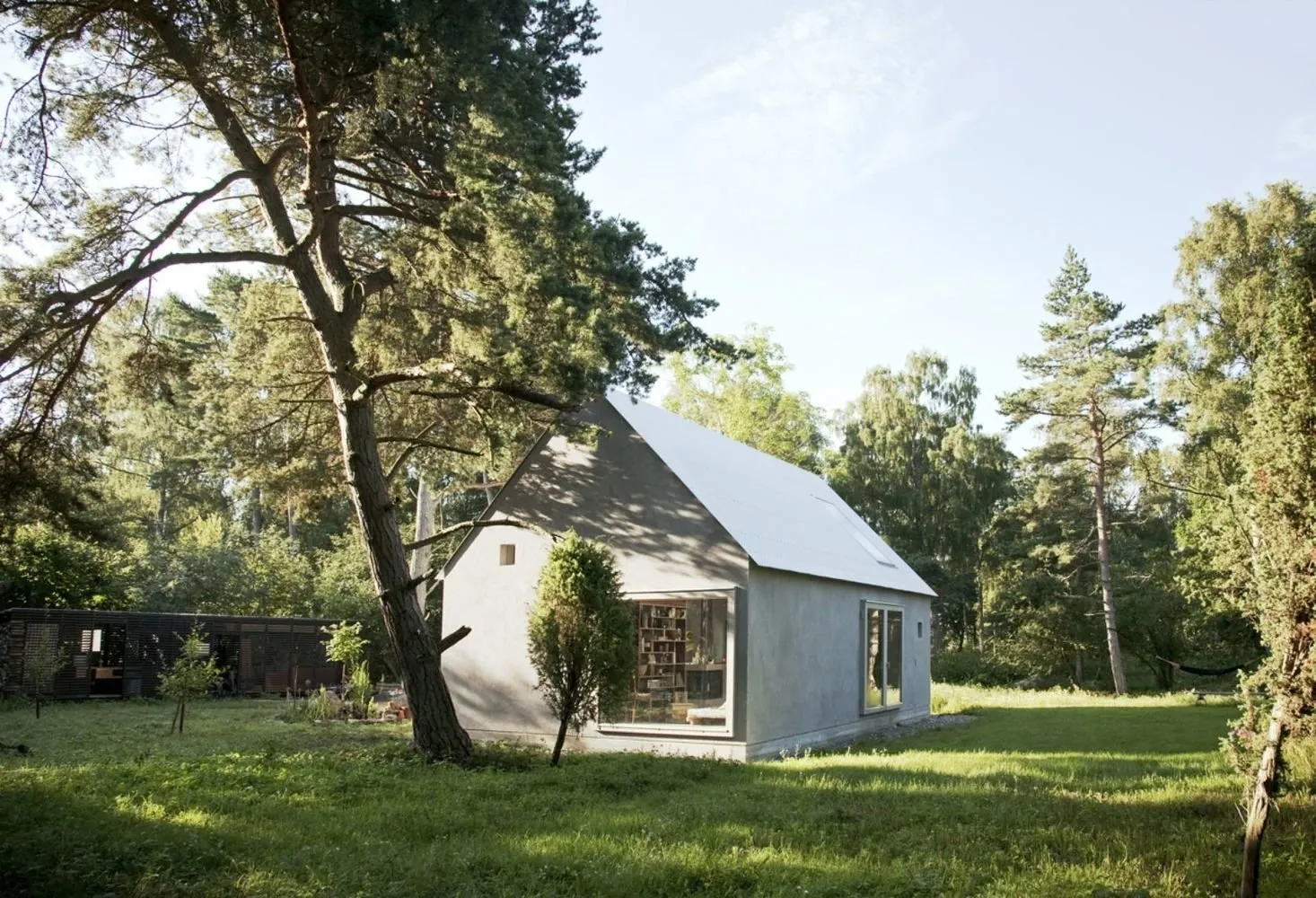 How to Use a Garden Plot to the Maximum: Expert Tips
How to Use a Garden Plot to the Maximum: Expert Tips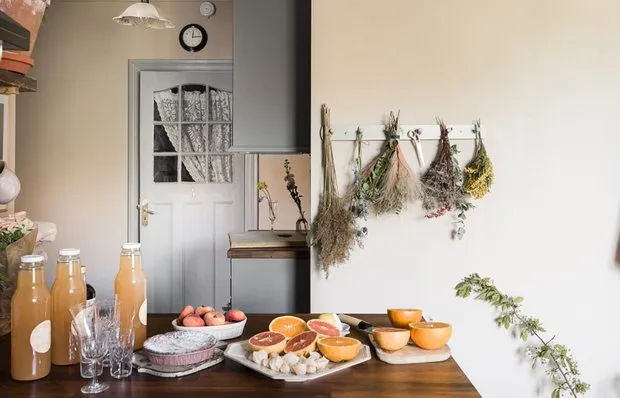 Cottage in Stockholm with Country Style
Cottage in Stockholm with Country Style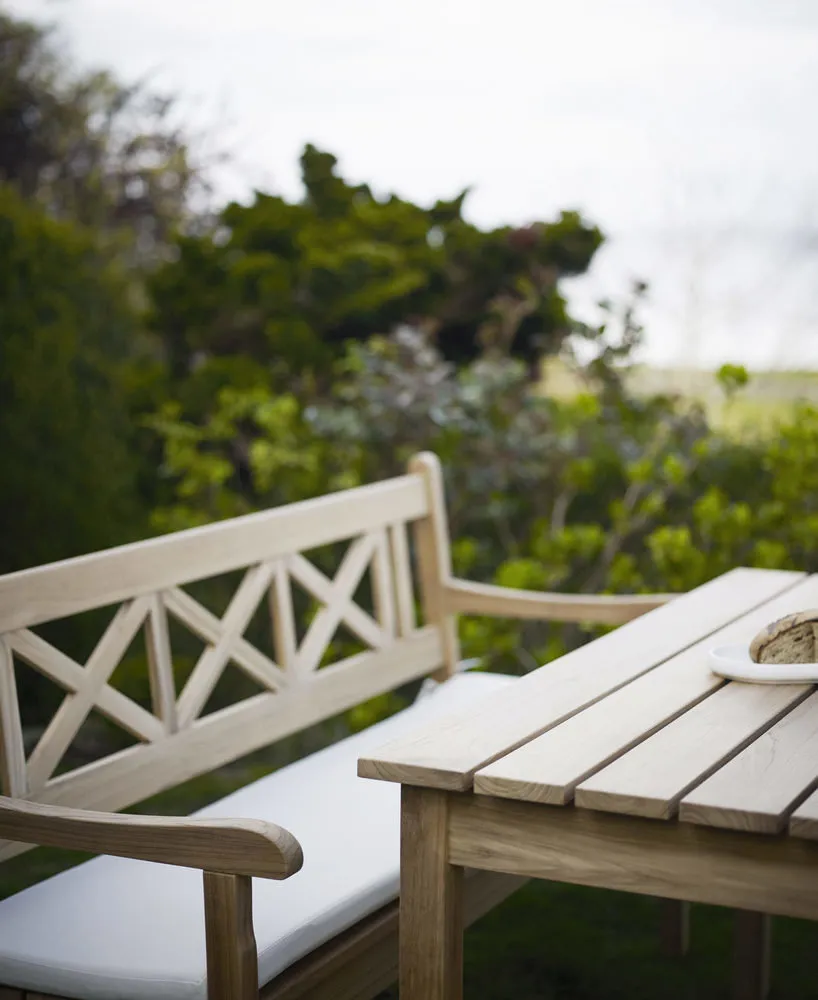 How to Care for Garden Furniture on the Dacha to Make It Last Longer
How to Care for Garden Furniture on the Dacha to Make It Last Longer What to Plant in the Shade of Your Garden? 10 Garden Plants and Tips
What to Plant in the Shade of Your Garden? 10 Garden Plants and Tips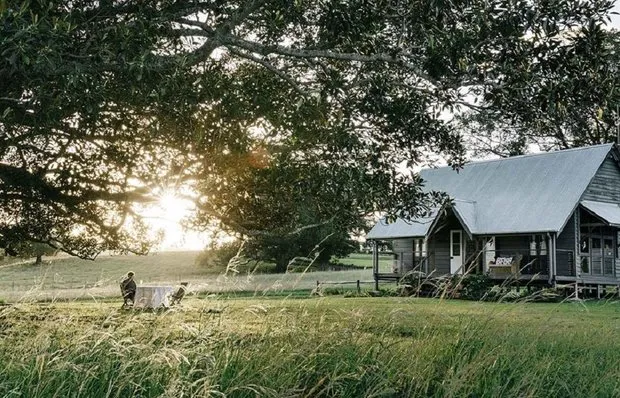 How Three Generations of a Family Fit on One Plot of Land
How Three Generations of a Family Fit on One Plot of Land Personal Experience: 6 Silly Mistakes Made by Builders in a Double-Room Apartment Renovation
Personal Experience: 6 Silly Mistakes Made by Builders in a Double-Room Apartment Renovation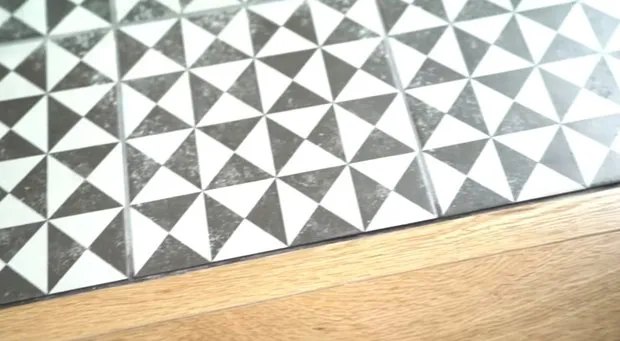 10 More Repair Mistakes Nobody Warns You About
10 More Repair Mistakes Nobody Warns You About