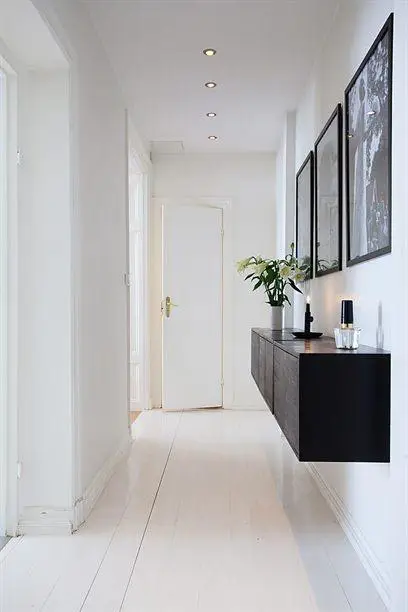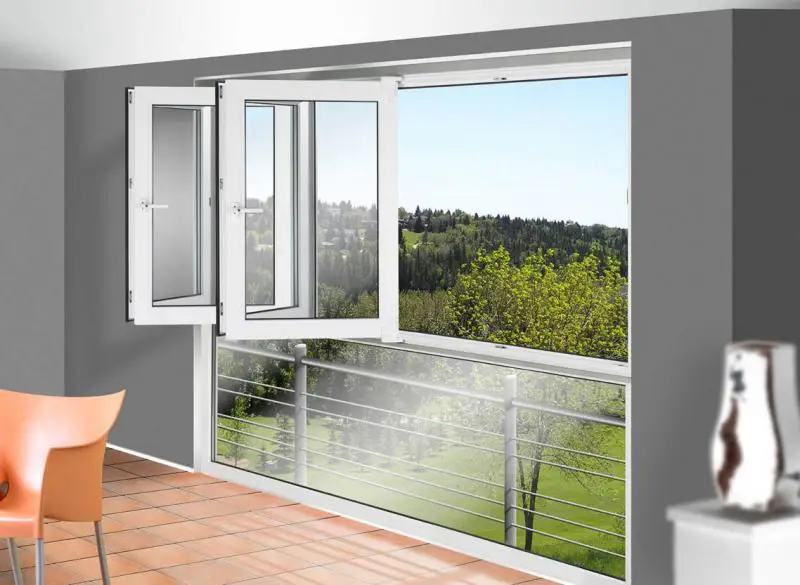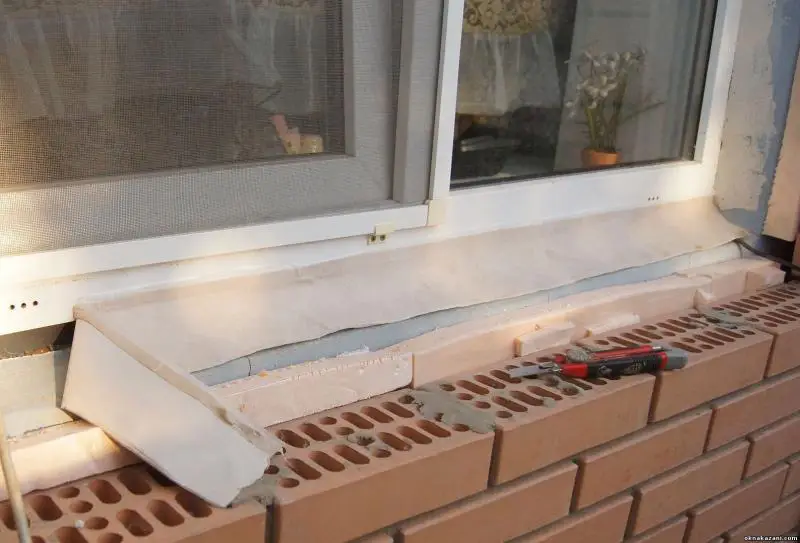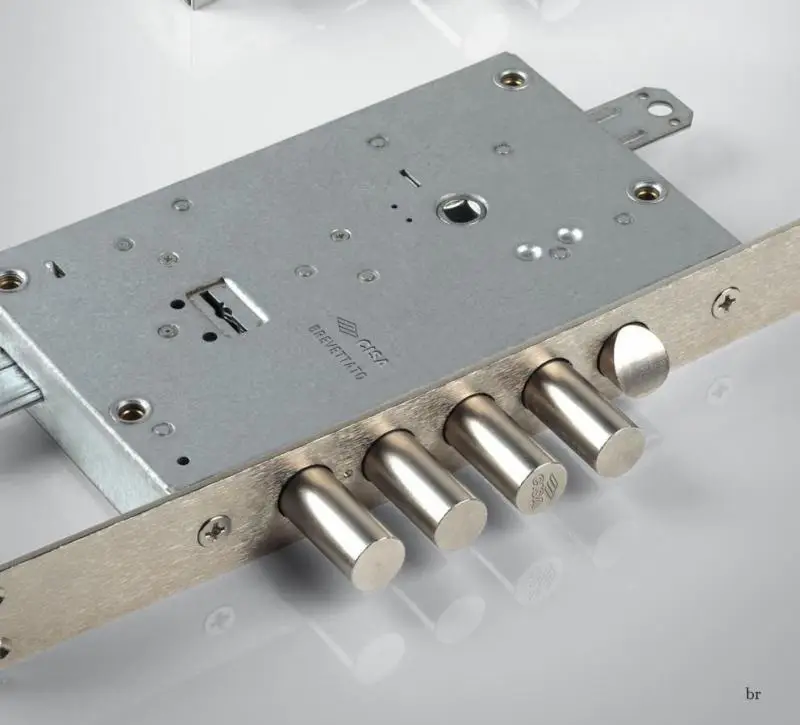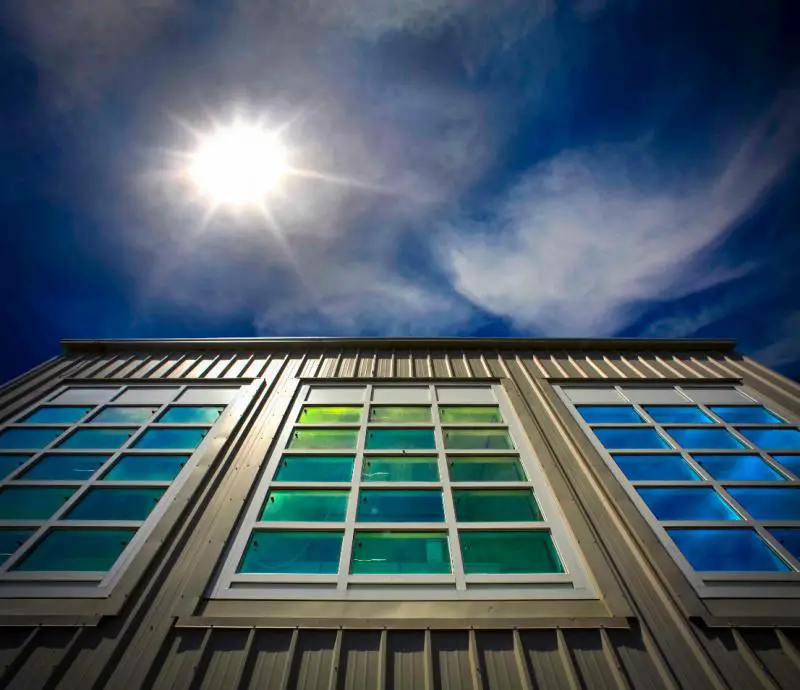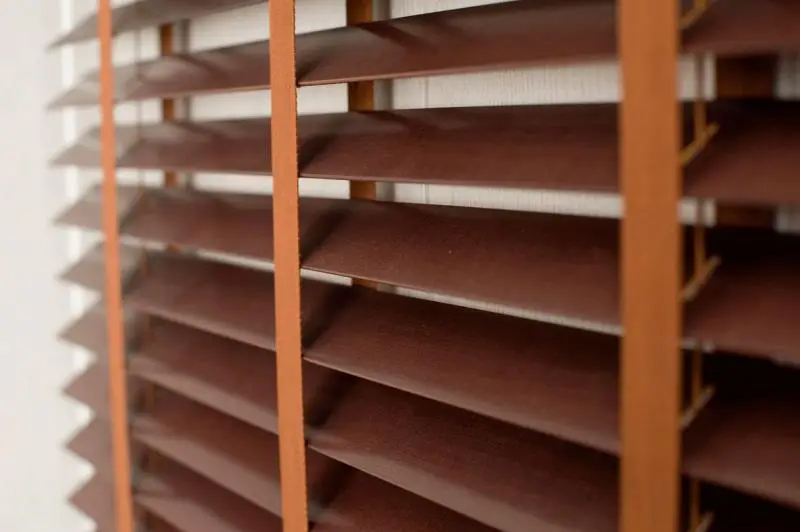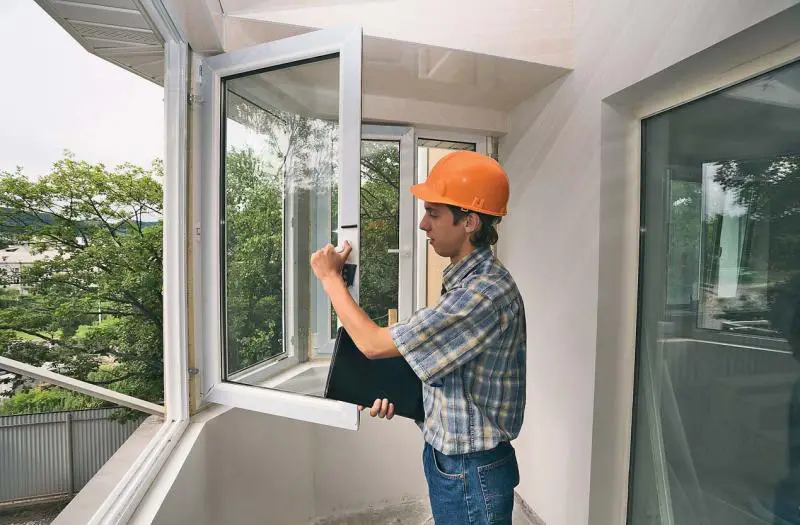There can be your advertisement
300x150
Narrow Corridor: 8 Effective Techniques to Increase Space
A spacious room offers great opportunities for experimentation, but what if your apartment has a narrow corridor? Such a space can sometimes feel oppressive. Poor design creates the illusion of a closed-in area, as if the walls are about to close in. Today we’ll share several techniques that can expand the space and make a narrow corridor cozy.
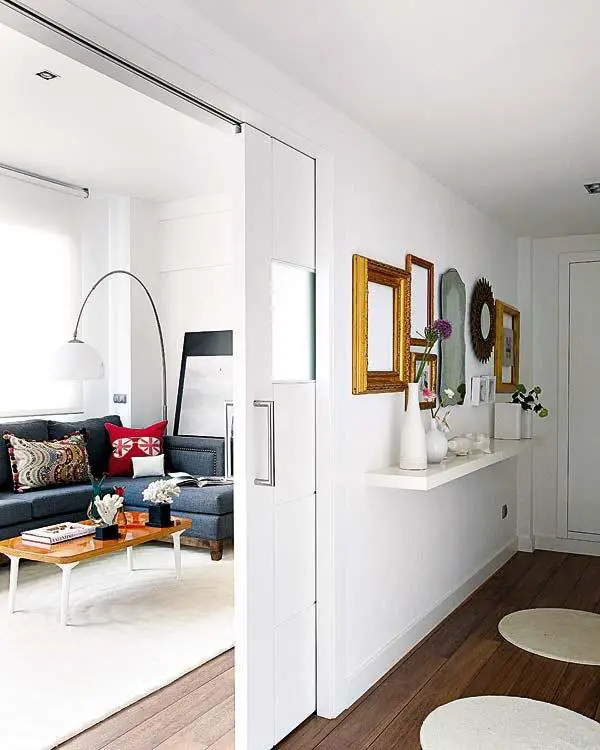
Technique #1: Color
Properly chosen color can visually increase square footage. Opt for a light color palette. The ideal color for a narrow corridor is white—it not only expands space but also brightens it.
The only drawback: it’s very prone to stains. If that worries you, consider shades like green, blue, pale lilac, or coffee with milk. Remember: ceiling and floor should differ from walls by a few tones.
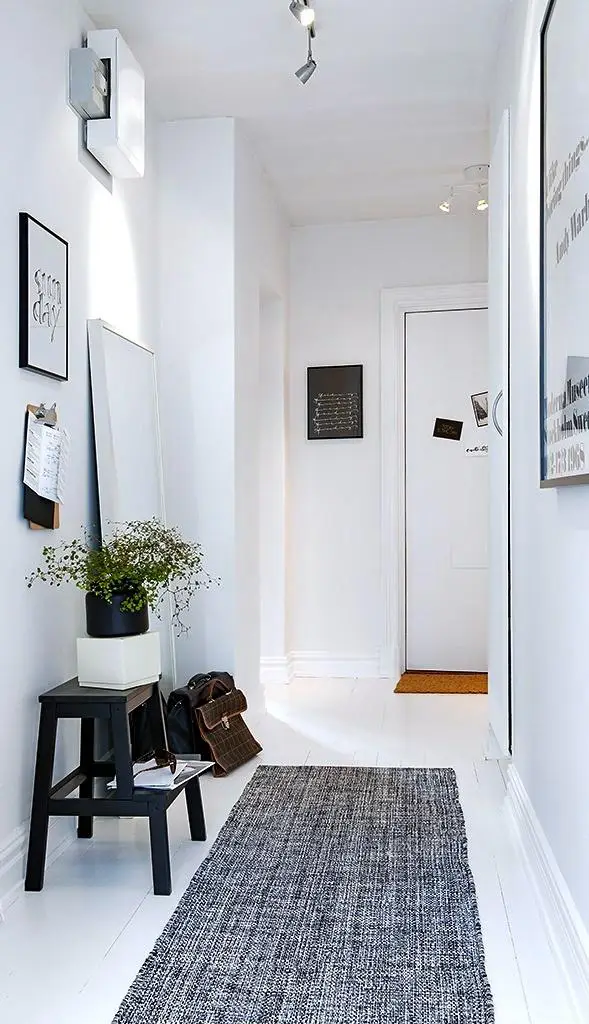
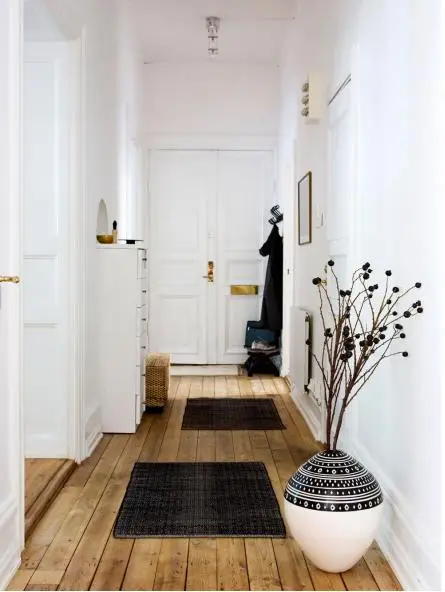
Technique #2: Glossy Surfaces
In a narrow corridor, glossy light flooring and reflective ceiling surfaces are highly recommended. To visually expand the area, it’s best to match the floor and ceiling in the same color scheme.
Textured or two-level suspended ceilings typically visually level and widen narrow spaces. Install hidden lighting under a square or rectangular section of the ceiling to visually extend the walls of a narrow corridor. Light reflecting off glossy surfaces creates the sensation of a larger room.
You can also create a sense of expansion using a horizontal pattern on the floor. Vertical stripes, on the other hand, visually narrow the corridor.
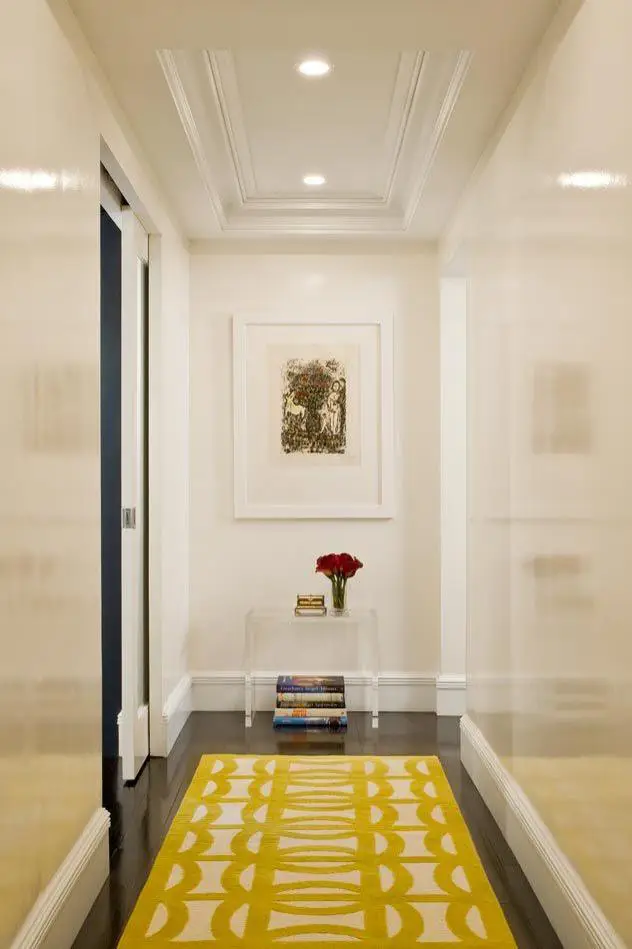
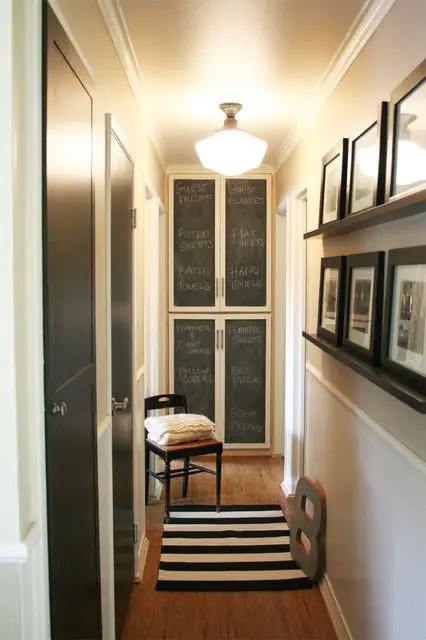
Technique #3: Mirrors
Work with mirrors in your space. Place two mirrors on one wall—this will visually widen the corridor. Position artwork or decorative moldings opposite the mirrors. Their reflections will help neutralize the effect of empty space.
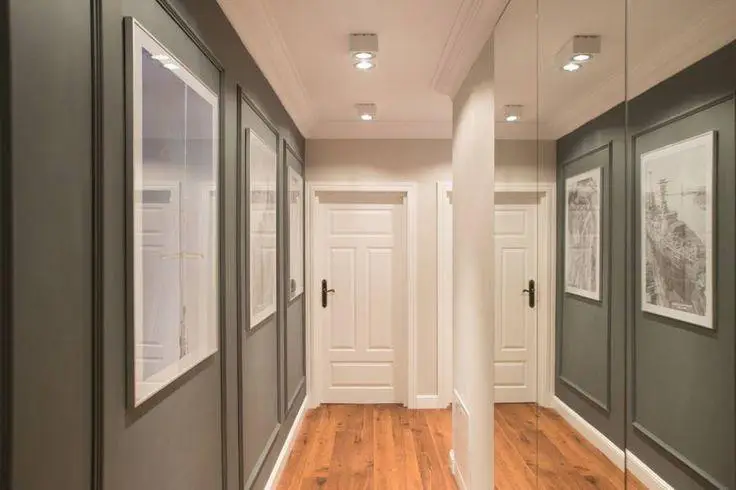
Technique #4: Door Openings
The ideal solution for a narrow corridor is to remove doors connecting it to other rooms. Try using arches instead. If that’s not possible, alternatives include sliding doors or a room divider made from macramé. These options add lightness and save valuable space.
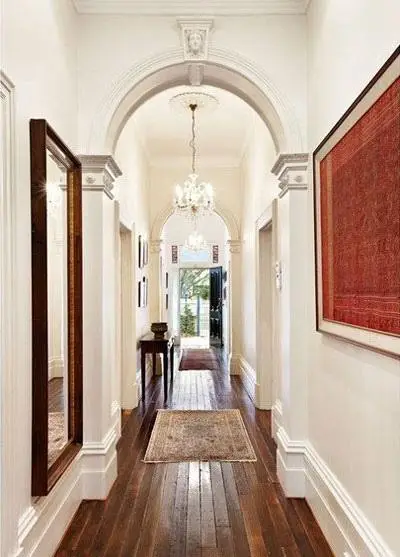
Technique #5: Lighting in a Narrow Corridor
Avoid chandeliers in narrow corridors—they clutter the space. Follow this rule when choosing lighting: the smaller the fixture, the wider and more open the room will appear. The ideal solution is a ceiling light shaped like a tablet.
Consider a combined lighting approach using ceiling lights and wall sconces. This helps visually separate the walls. Use spotlights not only for ceiling illumination but also to highlight shelves, mirrors, and wall-mounted coat racks.
If the ceiling has a glossy finish, install lights along the corridor at floor level. They will reflect and create a visual illusion of a wider space.
Technique #6: Furniture
In a narrow space, place only essential furniture. A slim wardrobe with sliding mirrored doors works perfectly. A large mirror on the door creates an illusion of more space.
Modern furniture is easily adaptable to any area, but avoid overcrowding a narrow corridor. Steer clear of large pieces—they consume space.
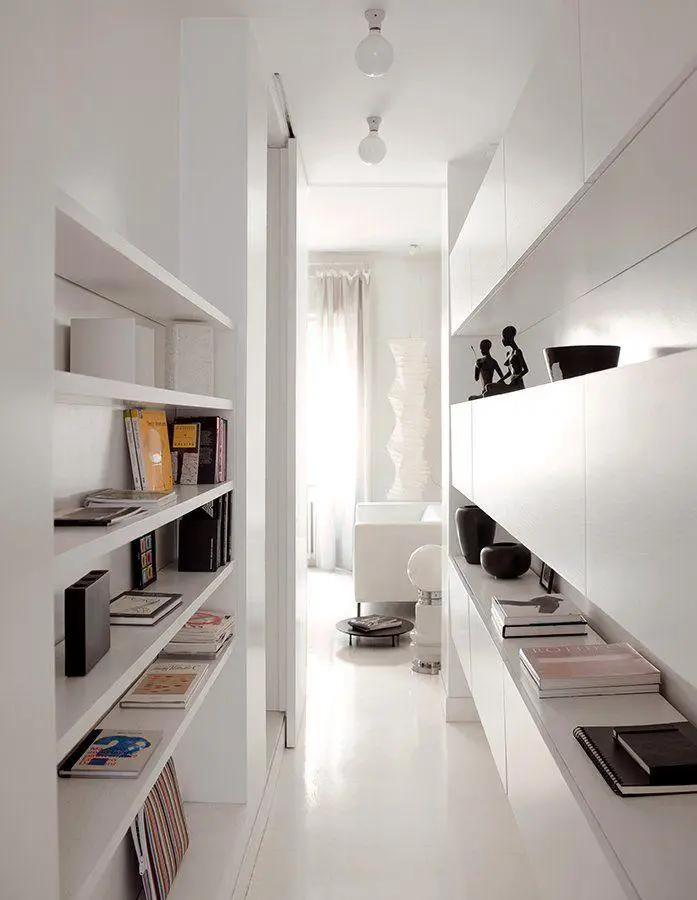
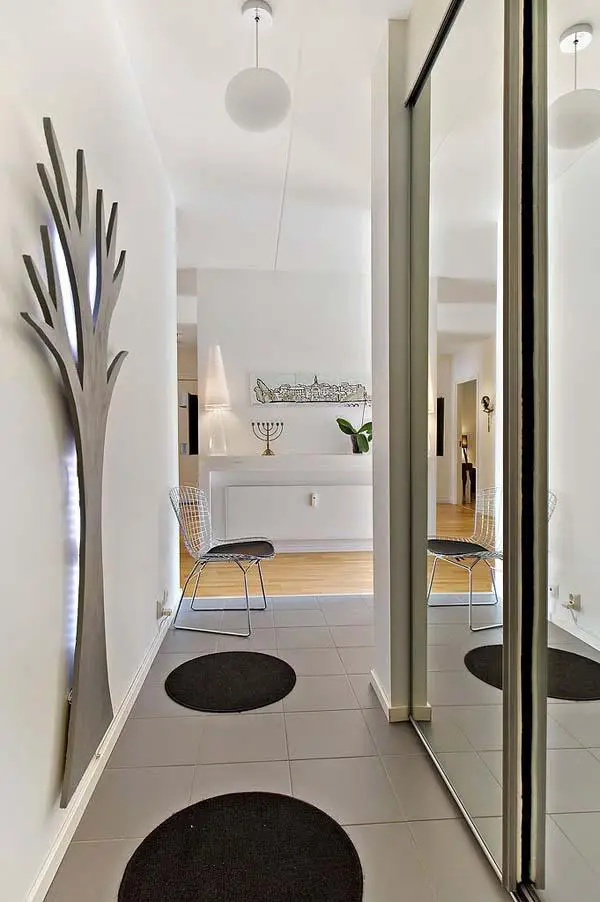
Technique #7: Wall Finishes
Wall finishing materials can also help expand space. Designers recommend using mixed finishes—e.g., combining wallpaper with decorative stone or plaster, placing accents on specific sections. However, always stick to a unified color palette.
When using light tones for corridor finishes, choose decorative plaster, liquid, vinyl, or cork wallpapers—they’re easier to maintain.
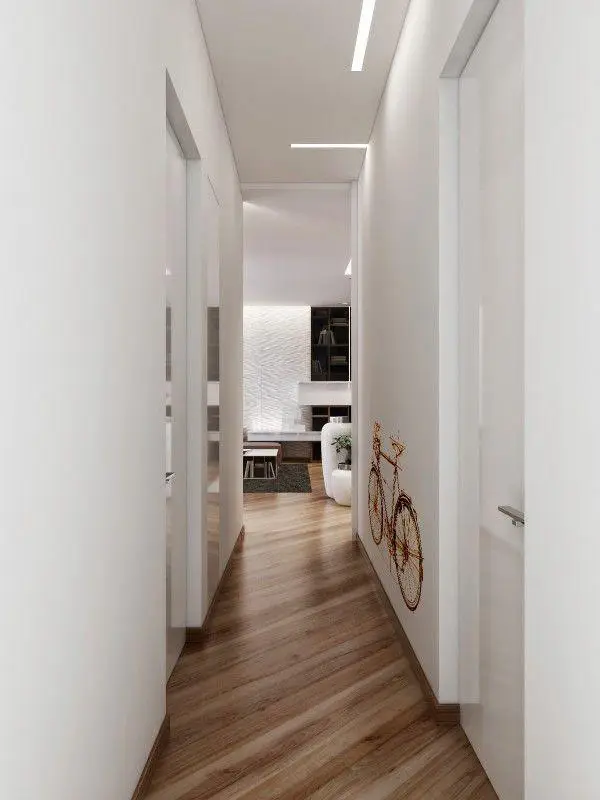
Technique #8: Decorative Elements
Enhance your narrow corridor with photos or paintings. Hang them horizontally. Avoid overloading the space with decor. Use them only as subtle accents.
