There can be your advertisement
300x150
Design Battle: Two Ways to Place a Laundry Area in a Standard Bathroom
Designers were tasked with planning the layout of a standard bathroom so that it could accommodate a washing machine, dryer, and all essentials for a family of three.
The challenge before designers Nadezhda Morgacheva and Margarita Fomin was to make a standard bathroom in a two-bedroom apartment comfortable and functional. Additionally, they were to place a washing machine and, if possible, a dryer. See the solutions they proposed and vote for the one you like best.
Design Brief: Bathroom in a KOPÉ panel house series. Area: bathroom and toilet 2.9 sq m and 1.1 sq m. For a family of three people, a family with a teenager. 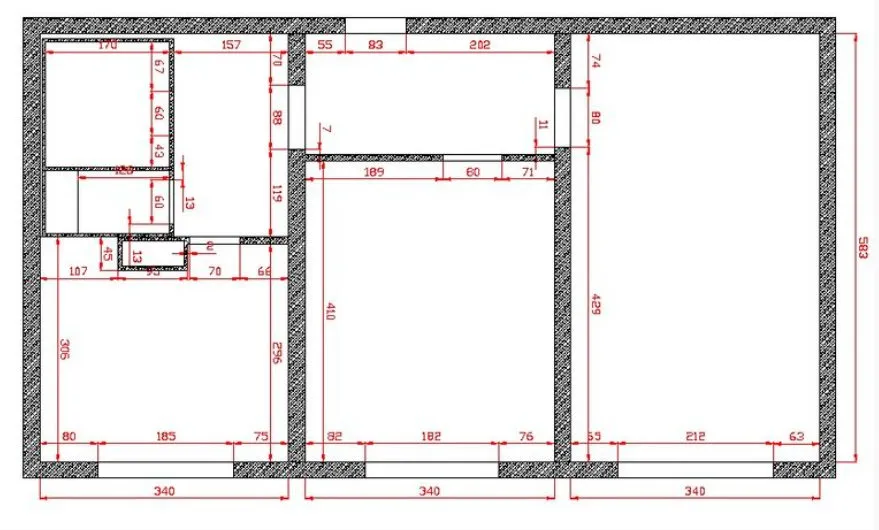 Measurement plan of a two-bedroom apartment in the KOPÉ series
Measurement plan of a two-bedroom apartment in the KOPÉ series
Margarita Fomin’s Concept
Margarita Fomin, Interior Designer. Prefers working on a full-cycle basis: from interior design to implementation. Only this way can one achieve a result that will delight the client for years.
About the Layout
Only three people live in the apartment, so I combined the toilet and bathroom. This solution allowed me to increase the space and make it more functional.
Opposite the entrance is a wall-mounted vanity unit with a sink and a toilet nearby. Using a special low-height installation for the toilet, I managed to align the countertop of the sink and the installation shelf at the same height. This created a unified convenient surface.
Instead of a bathtub, there is a spacious shower cabin in a construction finish. The washing machine is installed in a niche at 70 cm from the floor, with a laundry basket underneath and storage shelves above.
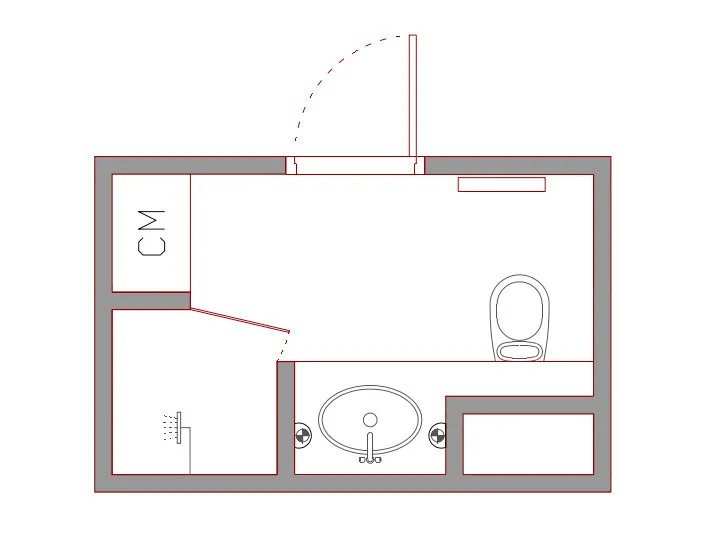
Stylistic Approach
For the color palette, I chose a combination of several shades of gray with natural wood. The pattern on the wall tiles sets the style of the interior — American classic. The floor is covered with wood-like tiles. You can select a similar tone and texture for the flooring in other rooms of the apartment to visually unite the space.
For additional lighting in the mirror zone, I chose a bathroom light with water splash protection — IP44. The light creates the desired symmetry and is an excellent element of the style.
Overall, the interior is calm but not boring. I think it will please all family members and last a long time.
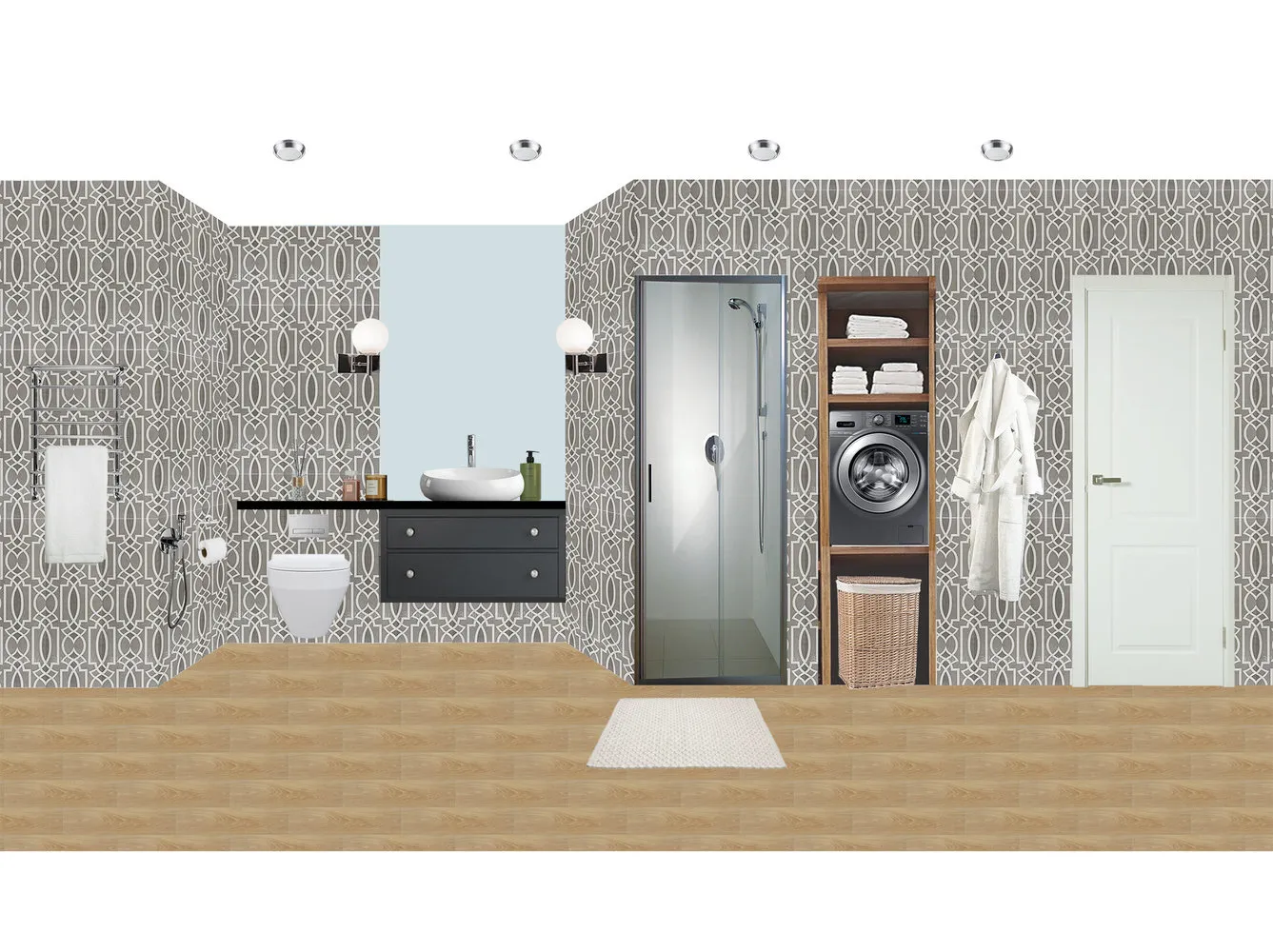
Items You Will Need:
Integrated Light Fixture Novotech “Damla” 370386
Ceramic Tile Wood Natura, 15x60 cm tiles
Water Towel Rack with Shelf M5, 80x50 cm
Suspended Toilet AM PM Jump
Basin Mixer Nove with High Spout
Wall Light Escada
Shower Kit Grohe Vitalio Comfort, 3 Modes, Showerhead 10 cm, Hose 175 cm
Nadezhda Morgacheva’s Concept
Nadezhda Morgacheva, Interior Designer. Approaches every project primarily from the perspective of analysis and logic, revealing its maximum potential.
About the Layout
Families with teenagers often prefer showers over bathtubs and a separate toilet over an individual bathroom. This also makes the bathroom space more functional and comfortable.
Panel houses in the KOPÉ series allow not only to remove the partition between the toilet and bathroom but also to expand the bathroom area by using a spacious corridor. To do this, one needs to shift the kitchen door opening, which is easy since the wall between the toilet and kitchen is non-load-bearing.
As a result of this expansion, two small rooms were transformed into one large space — 5.75 sq m. It accommodates everything needed for a family to take daily comfort care, including a laundry area with a washing and drying machine and a spacious cabinet for storing household items. The plumbing access panel is also hidden in the cabinet but can be easily reached.
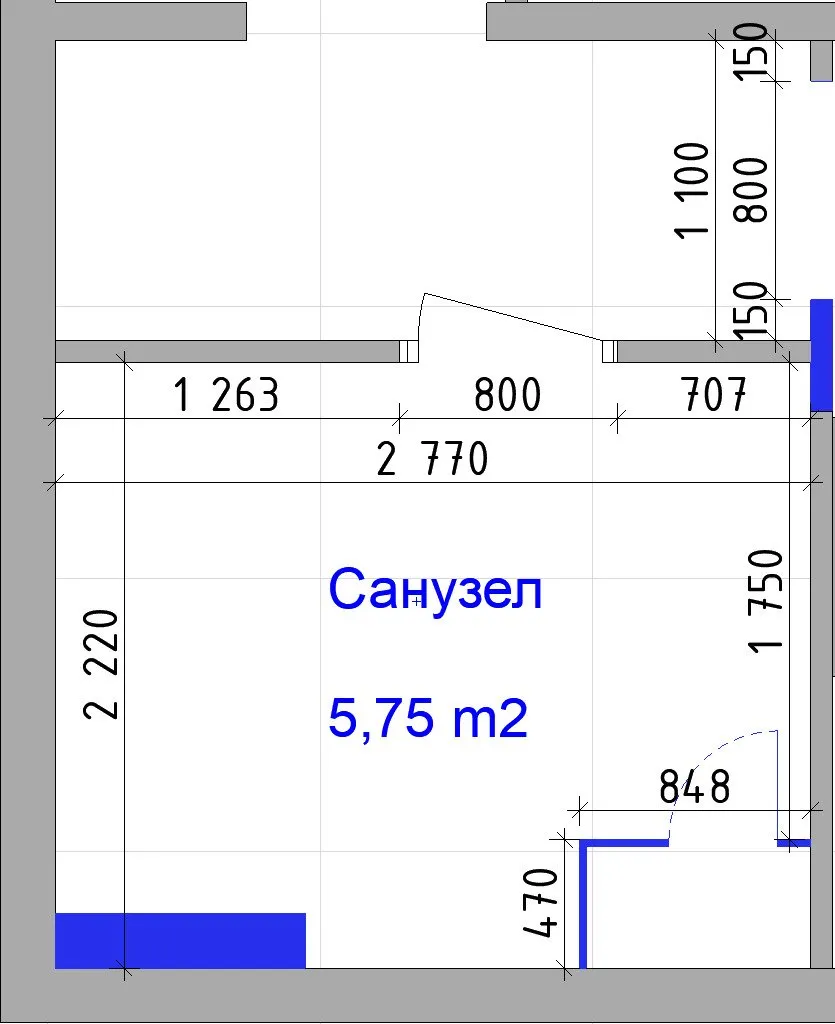
In interior design, there is a rule: people always have to compromise on beauty. Therefore, I placed a beautiful wash area opposite the entrance and positioned the toilet to its right so it doesn’t catch the eye upon entry. Behind the toilet, a cabinet houses the installation unit, forming a small shelf where you can place an air freshener or keep your phone away from water. The spacious 120x80 cm shower cabin allows for comfortable showers.
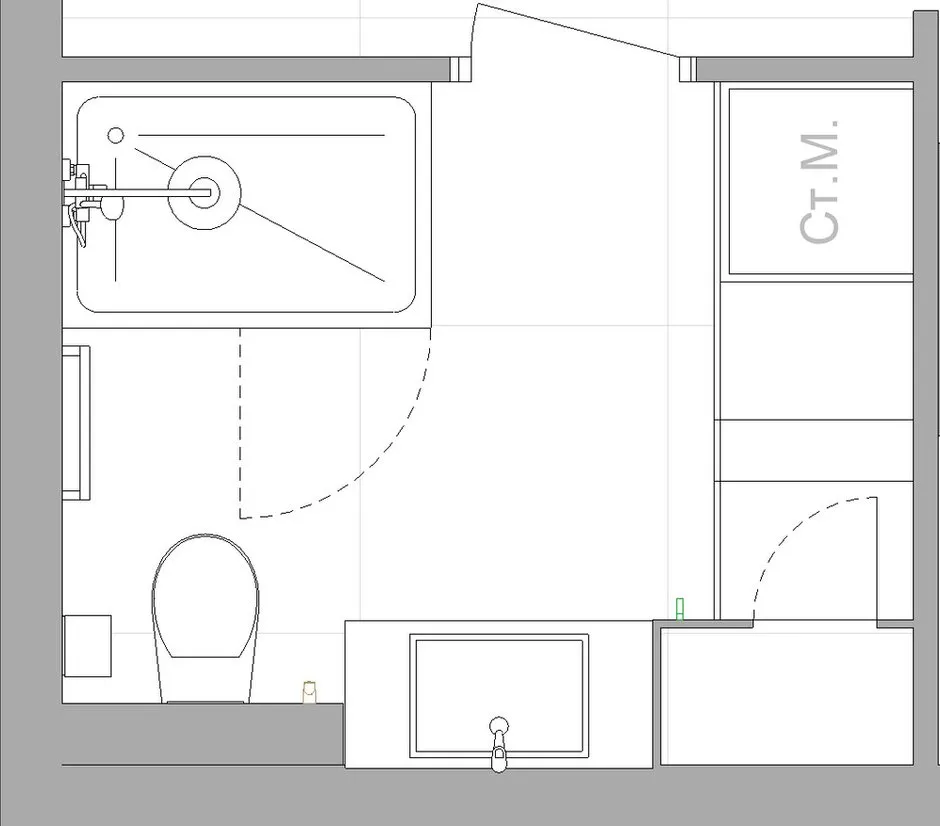
About the Laundry Area
A major advantage of combining the spaces was creating a proper laundry zone and storage for household items. This area is hidden behind high milk-white cabinet doors on the left side of the entrance. Everything that usually lives in people’s homes behind the door, on the balcony, or in a corner is now stored in one cabinet. This is very convenient!
The water heater is placed at the top of the cabinet for easy access, and in the lower central part — a storage space for dirty laundry. Above, on shelves — household chemicals, towels, and an iron. The ironing board lives in a nearby cabinet compartment. Next to the vacuum cleaner, you can place a small ladder so it’s within reach.
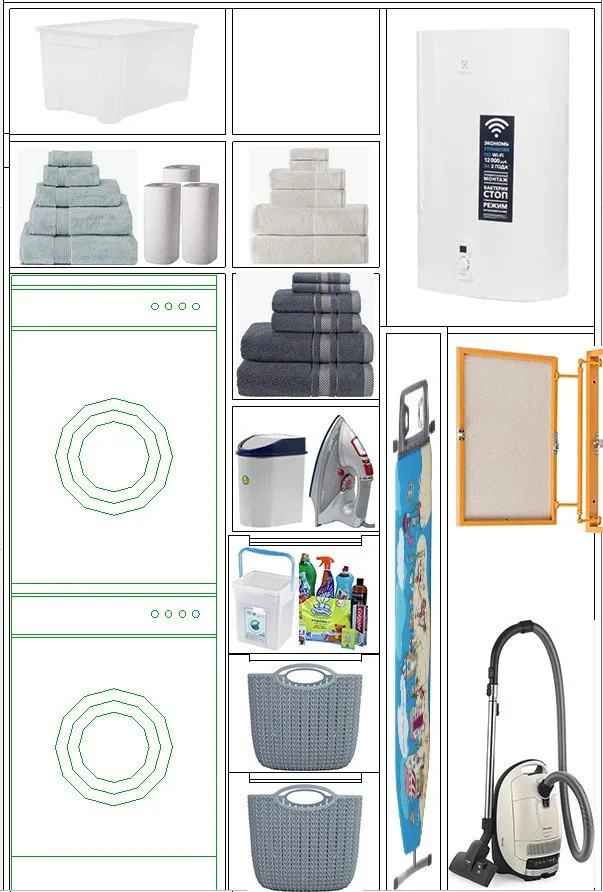
Stylistic Approach
More and more clients come to me asking for a modern interior, slightly softened with elements of other styles: classical or country. This principle was the basis for my solution.
The lower part of the bathroom is tiled with contrasting black-brown ceramic tile, as this is where major activities that might soil the walls occur. The upper part is painted in a pleasant peach color, matching which the mosaic in the shower area was chosen.
The bathroom is precisely the place where you can use bright colors if you like them. Because in this room, unlike living areas, you spend limited time and won’t get tired of the bright color.
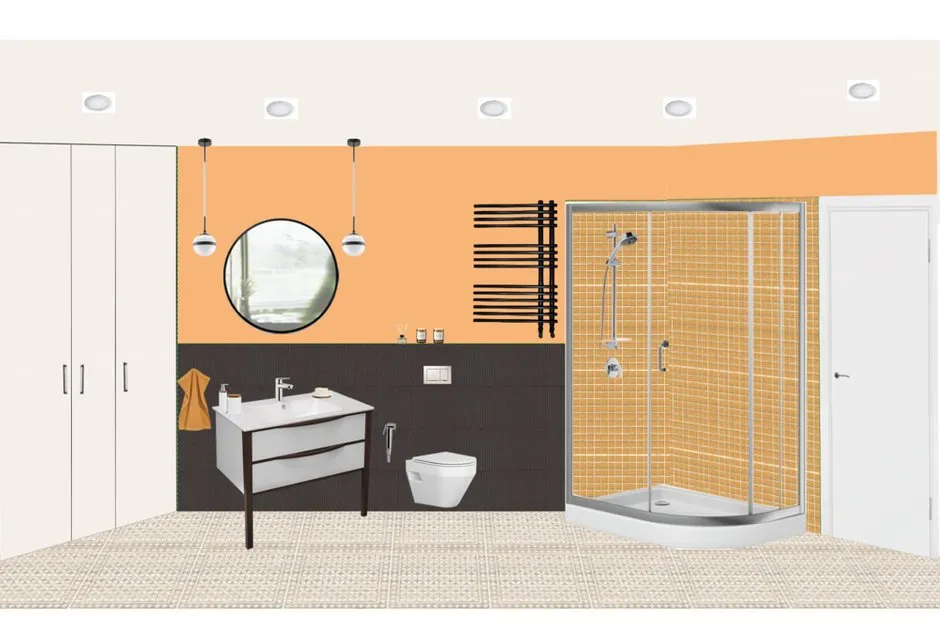
Items You Will Need:
Suspended Toilet AM PM Jump
Drain Button “Omega 30”
Shower Tray Orange Solo Slide Acrylic, 120x80 cm
Single-Handle Basin Mixer “StartEdge MS”
Shower Curtain Orange Solo Slide, 120x80 cm
Basket for Storage “Knitting,” 7 L Volume
Water Heater Electrolux Maximus Stainless Steel, 80 L Capacity
Shower Kit Grohe Vitalio Comfort, 3 Modes, Showerhead 10 cm, Hose 175 cm
Featured: Design Project by Kati and Egor Vokiyin
More articles:
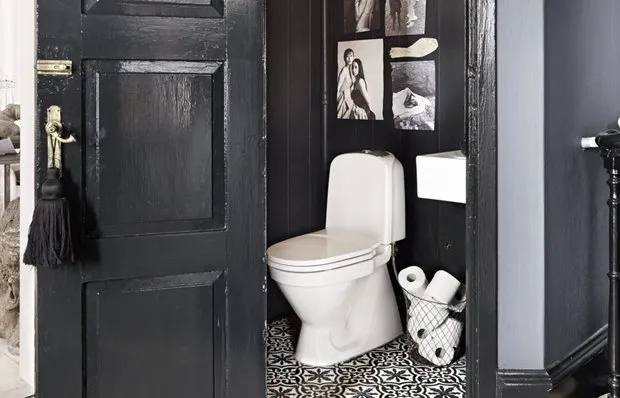 9 Facts About Toilets You Didn't Know
9 Facts About Toilets You Didn't Know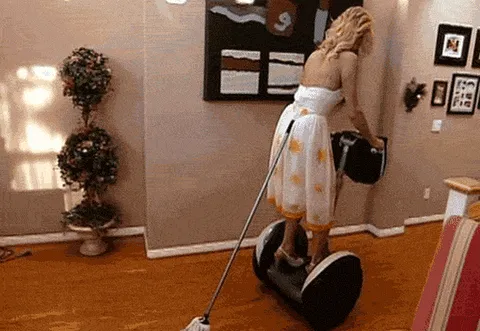 Why Deep Cleaning Is So Tiring and What to Do About It
Why Deep Cleaning Is So Tiring and What to Do About It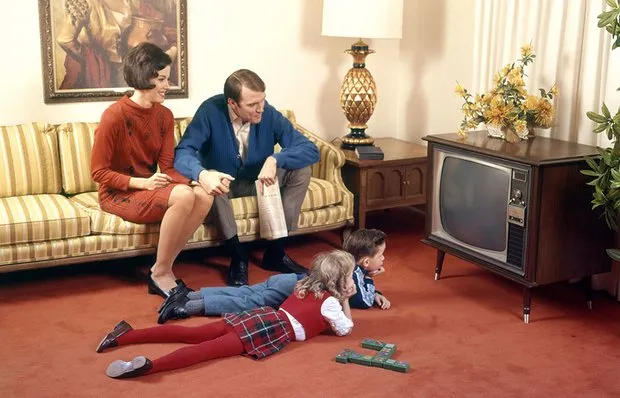 History of the Television: Evolution in 90 Years
History of the Television: Evolution in 90 Years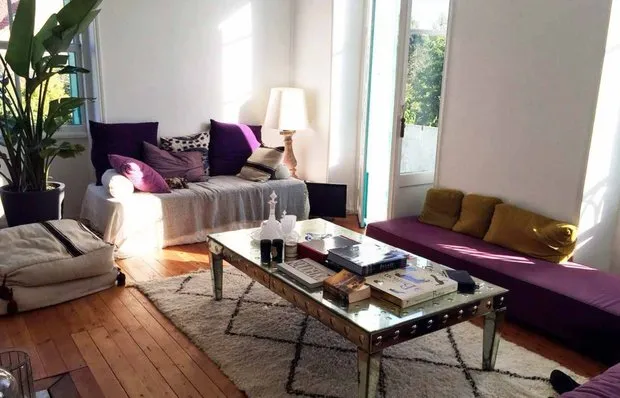 What Does Claude Monet's House Look Like and How to Spend a Vacation There?
What Does Claude Monet's House Look Like and How to Spend a Vacation There?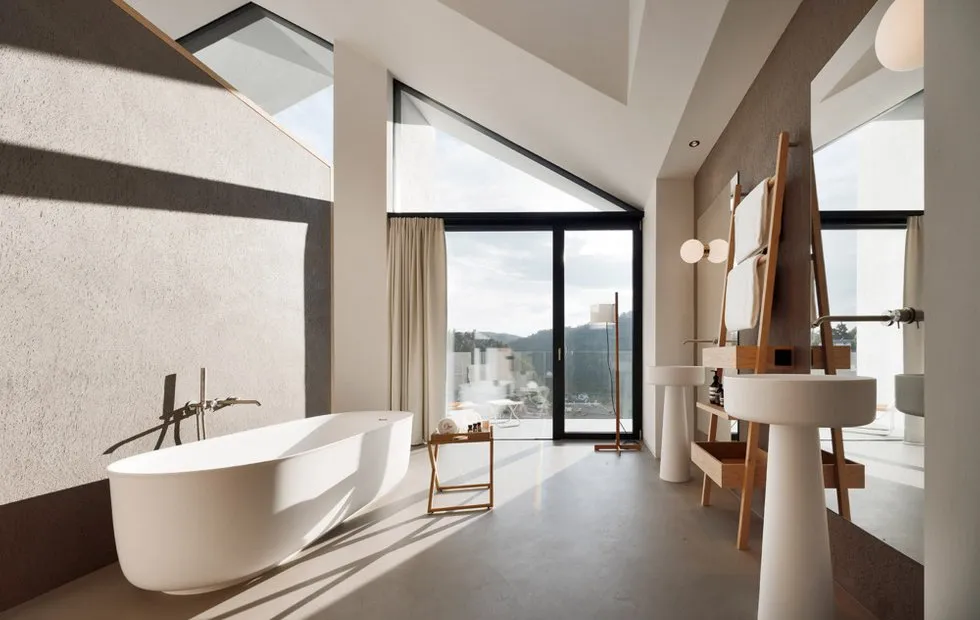 Bathroom, Like in a Hotel: What Ideas You Can Implement at Home
Bathroom, Like in a Hotel: What Ideas You Can Implement at Home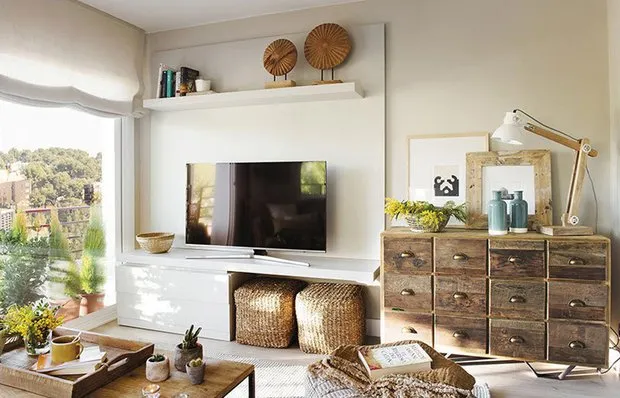 How to Create a Rural Atmosphere in an Apartment: Example from Spain
How to Create a Rural Atmosphere in an Apartment: Example from Spain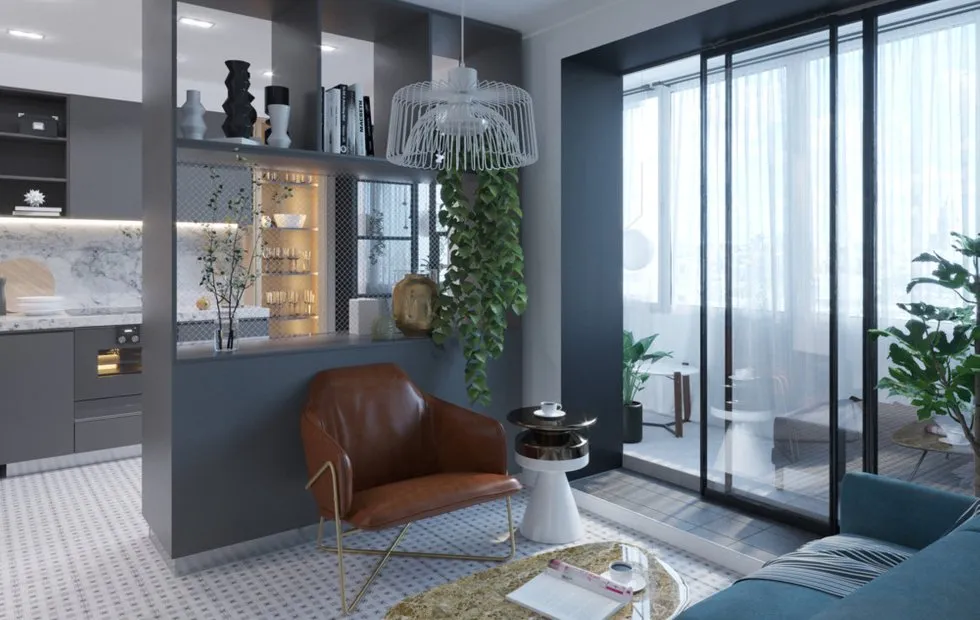 Successful Relocation of a One-Room Apartment: How It Was Done
Successful Relocation of a One-Room Apartment: How It Was Done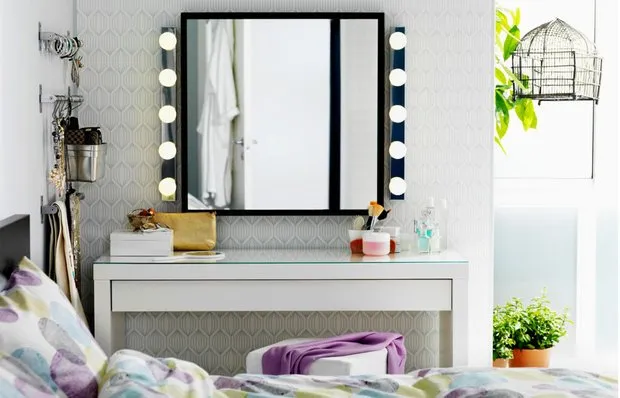 Big Discounts at IKEA: What to Buy for Home and Garden?
Big Discounts at IKEA: What to Buy for Home and Garden?