There can be your advertisement
300x150
How to Fix a Poor Apartment Layout?
Want to find space for a living room, dining area, and bedroom in a studio? See how designers solve this problem in their projects. Even with the most unfortunate layout, you can still work with it.
Small Stalin-era apartment with a kitchen-living room
Small rooms and low ceilings were the starting point for Irina Krivtsova when she began decorating a Stalin-era apartment built in 1953.
The designer removed all partitions and only separated the 'dirty' zone of the entrance hall — this added air to the cramped space. Glass sliding doors were installed between the living room and kitchen. The small bathroom was combined with the shower room and storage to fit everything needed.
View the full project
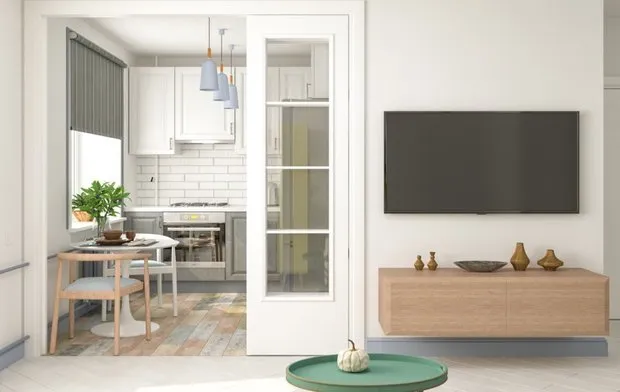
Small two-room apartment with a walk-in closet
In a two-bedroom apartment, there was originally a narrow corridor where even a wardrobe wouldn't fit, and an inconveniently small kitchen. These spaces were combined, and immediately space was found for a small living room.
The second room was adapted into a bedroom with a full-size bed and walk-in closet. The living room and bedroom were separated by a solid glass partition that lets in natural light.
View the full project
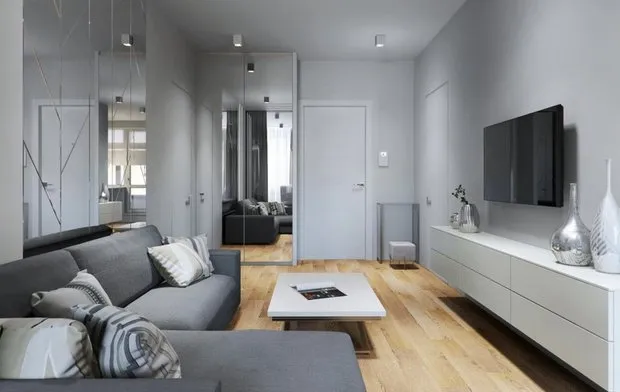
Typical three-room flat in a block building
The designer was asked to make the rooms more functional and increase door openings. Ludmila Danilovich proposed combining the kitchen with the living room. The gas stove issue was solved using sliding doors.
The hallway was isolated with a partition — now it's the son’s bedroom. Also, niches were created in the entrance hall for wardrobes to avoid having a separate walk-in closet.
View the full project
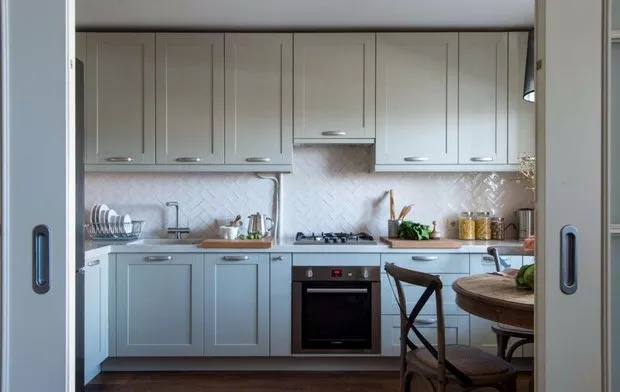
Apartment with a small living-dining room
Designer Ksenia Konovalova immediately suggested knocking down the wall between the living-dining room and entrance hall and replacing it with a light partition made of vertical laminated panels — this added space and air.
But they didn’t stop there: they enlarged the opening to the kitchen, and replaced the kitchen window block with a sliding glass door to the balcony.
View the full project
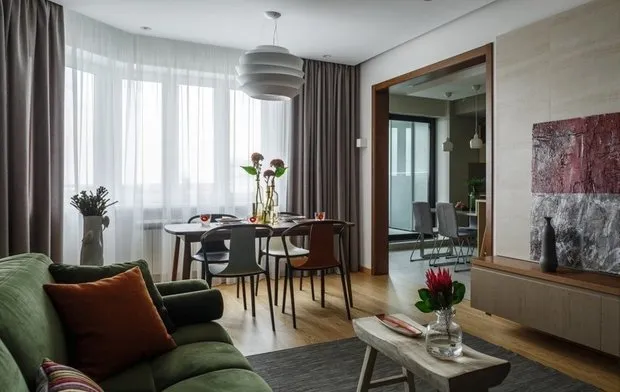
Studio with functional zones
To add more light to the long seven-meter room with one window, designer Andrey Rybakov closed one of the doorways and supplemented the other with pockets for sliding doors.
The bedroom zone was isolated using vertical slats — they allow enough natural light and provide privacy.
View the full project
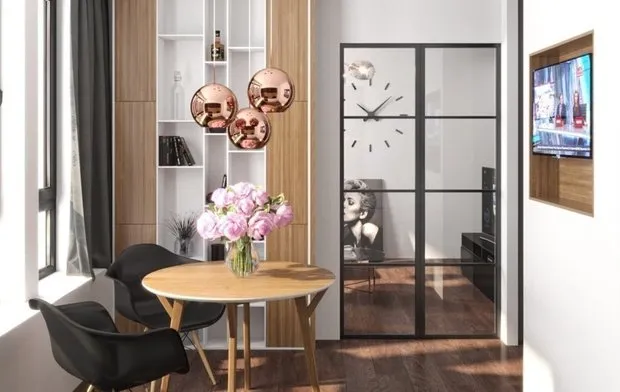
Studio with a bedroom instead of a storage room
As in most cases, the partition between the small kitchen and living room had to be removed. Where a storage room was originally intended, a bedroom zone was created. The storage problem was solved using built-in wardrobes.
Also, the bathroom was combined in the apartment to accommodate a washing machine and wardrobe.
View the full project
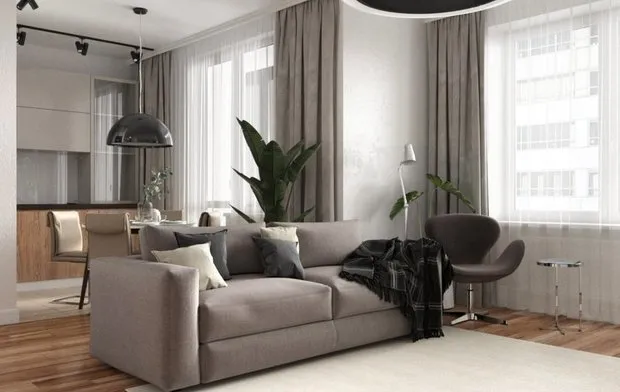
Studio with a dining area on the balcony
Designer Julia Tel'nova joined the kitchen and living room into one space, separating them with an open shelf. The balcony was attached, insulated, and the dining area was moved there. Radiators were replaced with vertical ones, and windows — with panoramic sliding partitions.
A part of the living room was isolated by a partition and decorated as a small bedroom. The partition was partially glazed to keep the room always bright.
View the full project
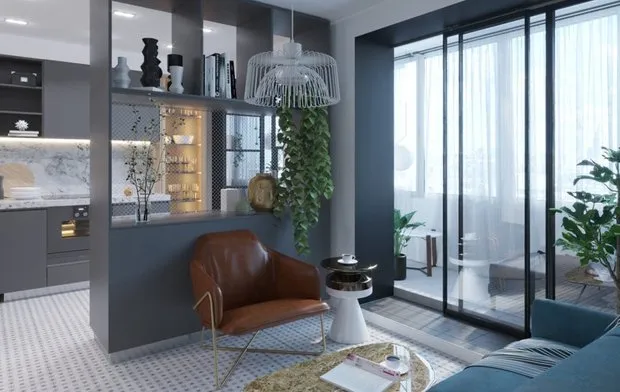
More articles:
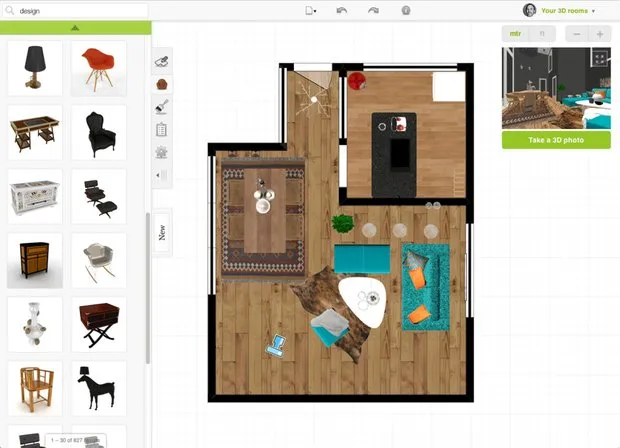 6 simple and free interior design apps
6 simple and free interior design apps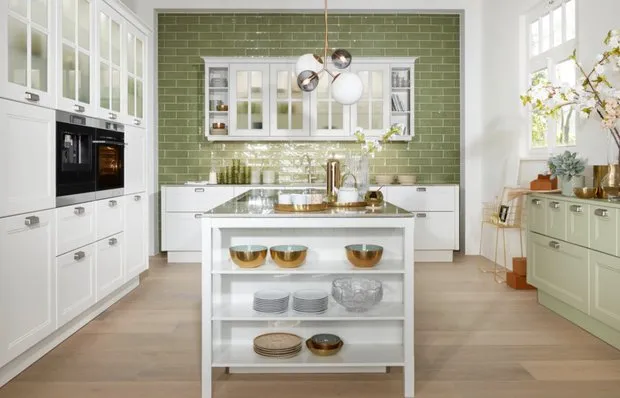 Kitchen on Order: 20 Tips for Creating the Perfect Kitchen
Kitchen on Order: 20 Tips for Creating the Perfect Kitchen How to Preserve Your Garden on the Dacha in Summer Heat: 5 Ideas from Australia
How to Preserve Your Garden on the Dacha in Summer Heat: 5 Ideas from Australia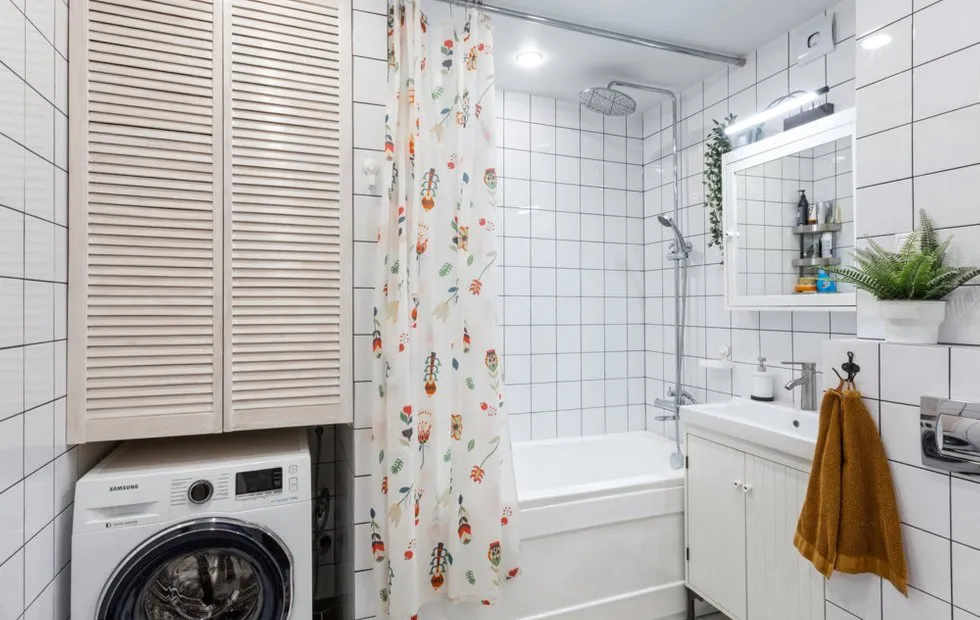 Design Battle: Two Ways to Place a Laundry Area in a Standard Bathroom
Design Battle: Two Ways to Place a Laundry Area in a Standard Bathroom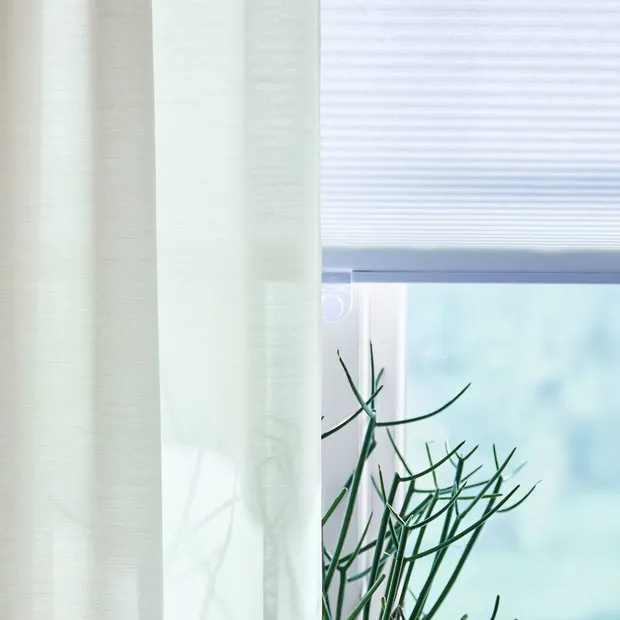 22 Tips from IKEA for Home Ecology and Budget Saving
22 Tips from IKEA for Home Ecology and Budget Saving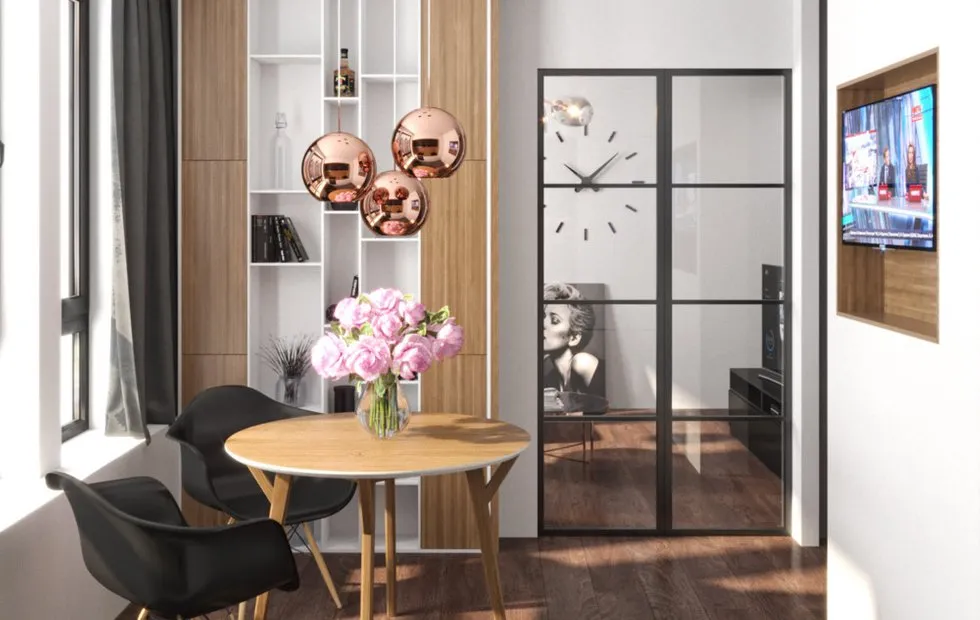 How to Find Space for a Bedroom in a Panel One-Room Apartment
How to Find Space for a Bedroom in a Panel One-Room Apartment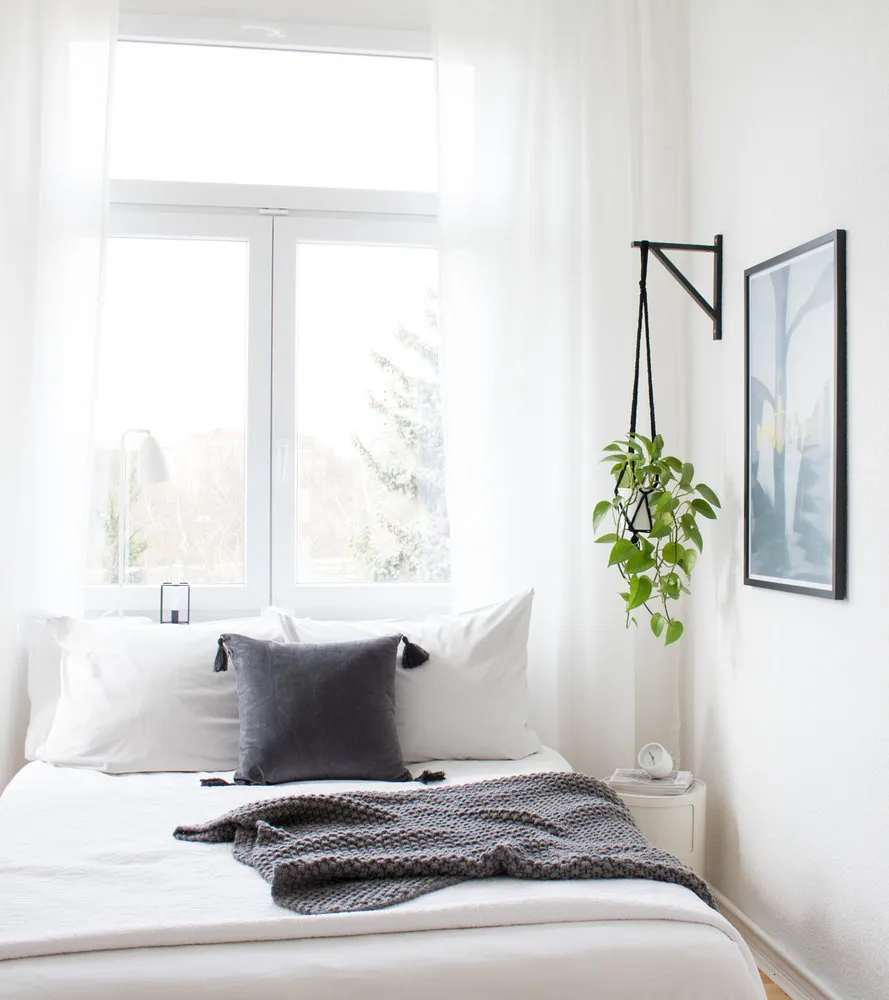 Checklist: What to Do at Home Before Going on Vacation
Checklist: What to Do at Home Before Going on Vacation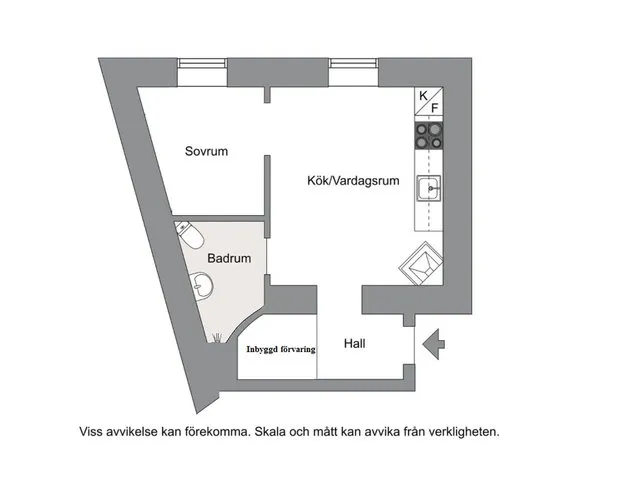 6 Ways to Fix Layout Mistakes in Small Apartments
6 Ways to Fix Layout Mistakes in Small Apartments