There can be your advertisement
300x150
Relocation: what did we sacrifice for a bedroom in a studio?
Take a look at the sacrifices people sometimes have to make for convenience. And how to turn such a decision to your advantage
We've already talked about the interior of this apartment based on a designer Marina Svetlova's project. Now we'll focus on the reconfiguration: in this studio, a kitchen with a dining area, living room and a proper sleeping space were successfully arranged. There are also spacious storage systems.
What do we know about this apartment?Area59 SQ. MRooms1Budget2.5 million rubles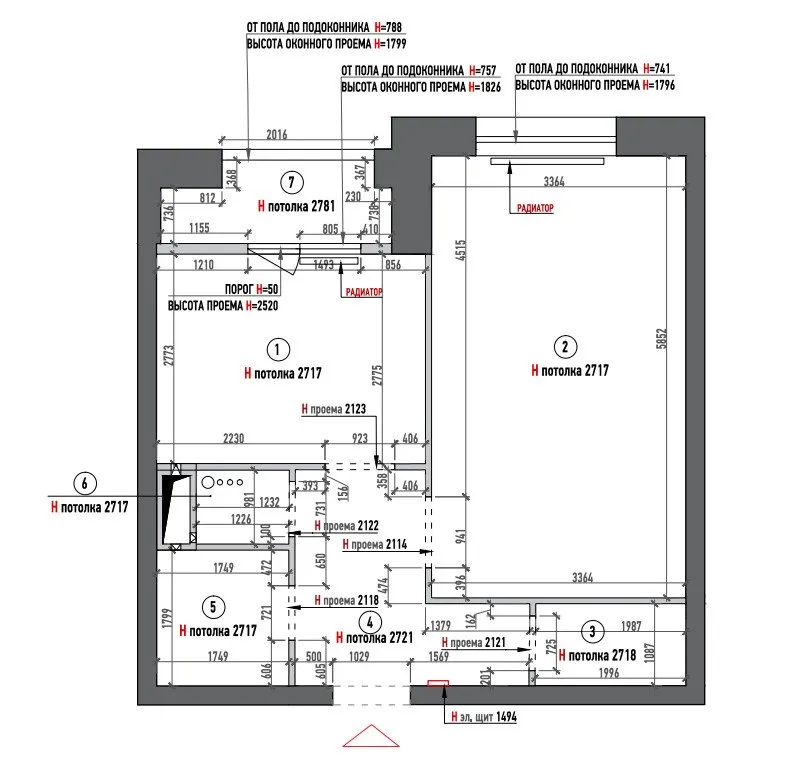 Removed the partition between the kitchen and room
Removed the partition between the kitchen and room
What do we know about this apartment?Area59 SQ. MRooms1Budget2.5 million rubles
 Removed the partition between the kitchen and room
Removed the partition between the kitchen and roomSince the apartment has only one room, the partitions were removed: now you can enter the kitchen directly from the living room. The sofa well defined the space: it was turned so its back faced the kitchen, making it more comfortable to relax. Also, without extra walls, the room became much brighter.
Designed a bedroom instead of a storeroomIn an apartment for rent, it's important to provide a proper sleeping space, so the storeroom had to be sacrificed. The storage problem was solved with built-in wardrobes. By the way, there is one in the hallway as well.
Combined the bathroomNow there's enough space for a proper bathtub, washing machine and a spacious wardrobe to store household chemicals and bath essentials.
What was the result?More articles:
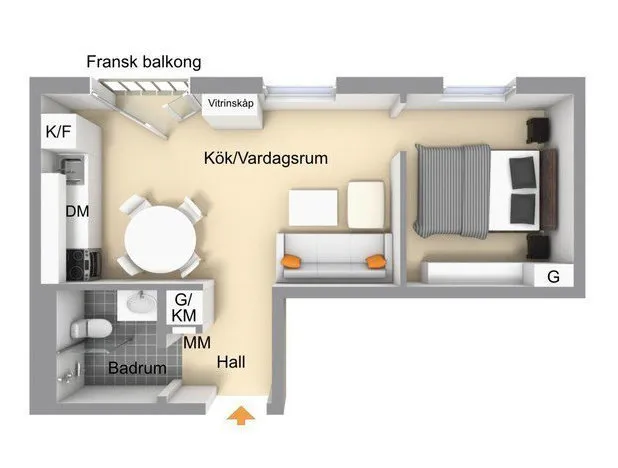 5 Ideas for a Mini-Apartment Inspired by Swedish Studio Apartments
5 Ideas for a Mini-Apartment Inspired by Swedish Studio Apartments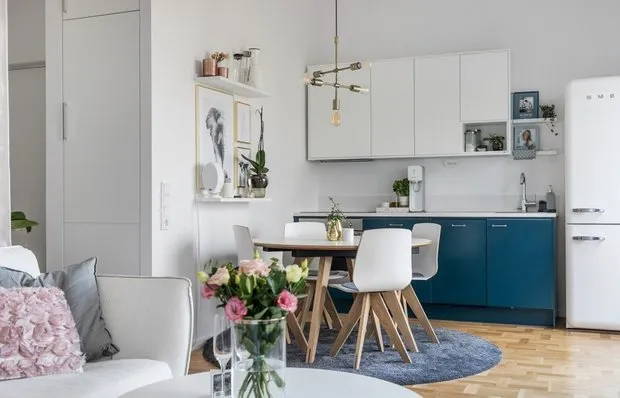 6 Common Repair Mistakes That Will Always Be Irritating
6 Common Repair Mistakes That Will Always Be Irritating How Poplar Fluff Is Harmful and How to Deal with It
How Poplar Fluff Is Harmful and How to Deal with It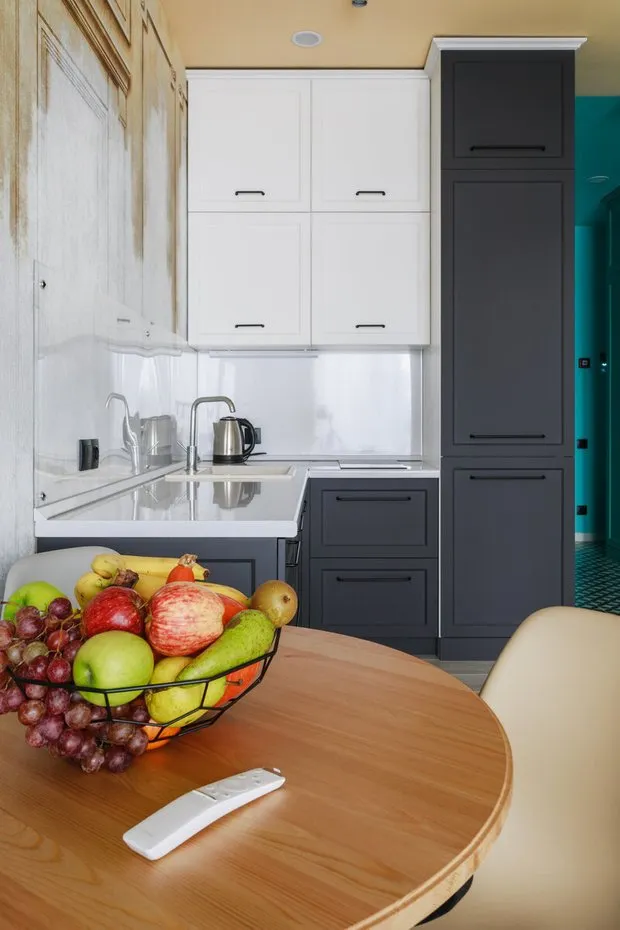 How to Organize Storage in a Small Apartment: 8 Ideas
How to Organize Storage in a Small Apartment: 8 Ideas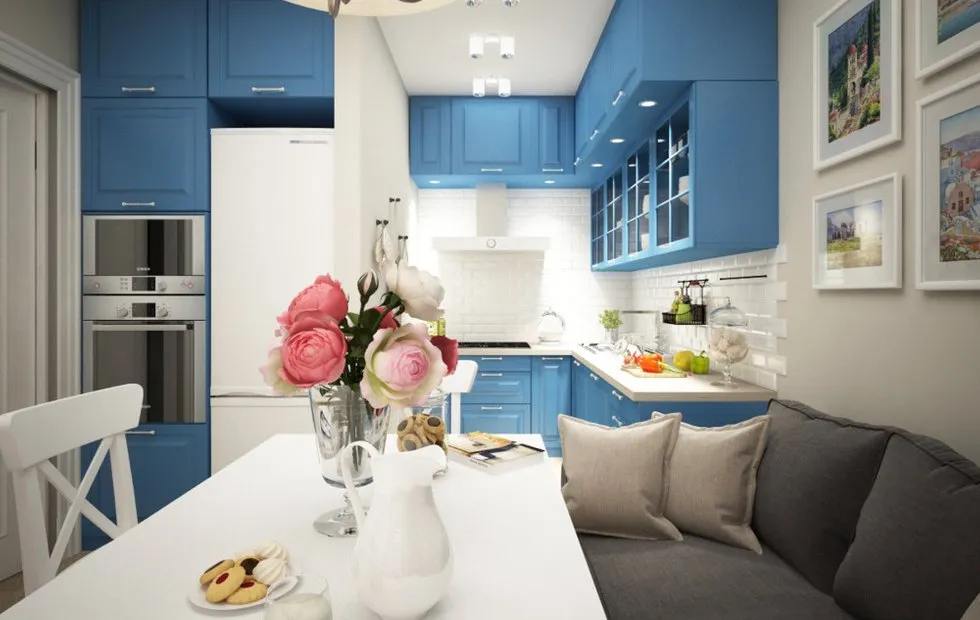 How We Improved the Layout of a 2-Room Apartment for a Family with a Child
How We Improved the Layout of a 2-Room Apartment for a Family with a Child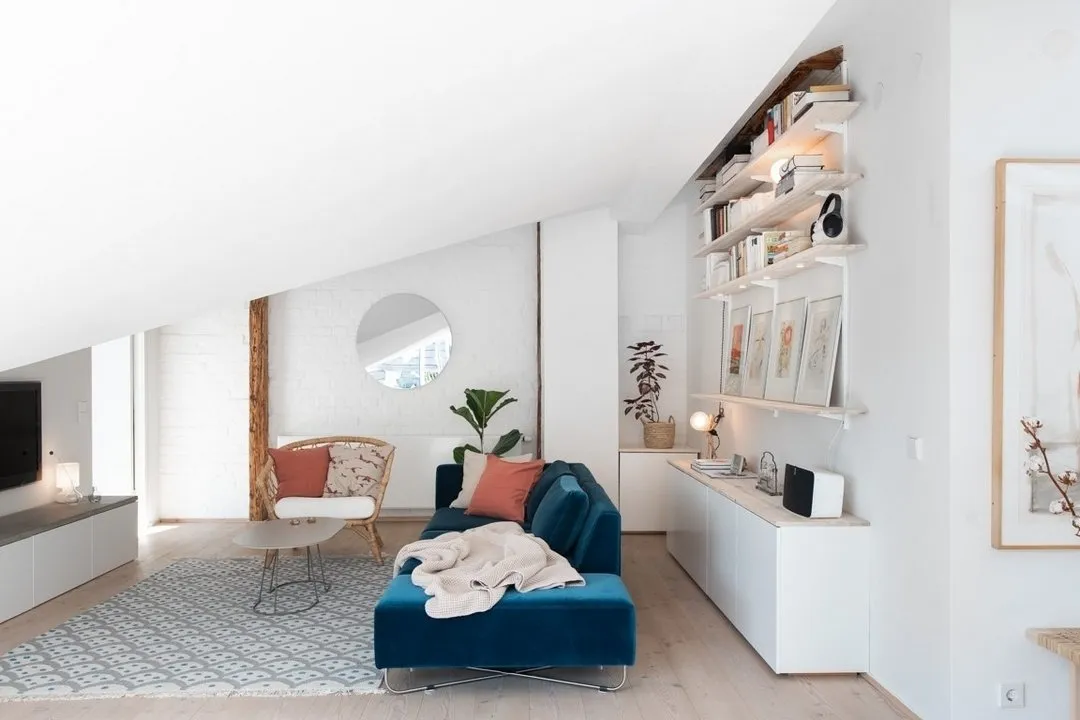 Cozy Apartment Under a Gabled Roof: Example from Sweden
Cozy Apartment Under a Gabled Roof: Example from Sweden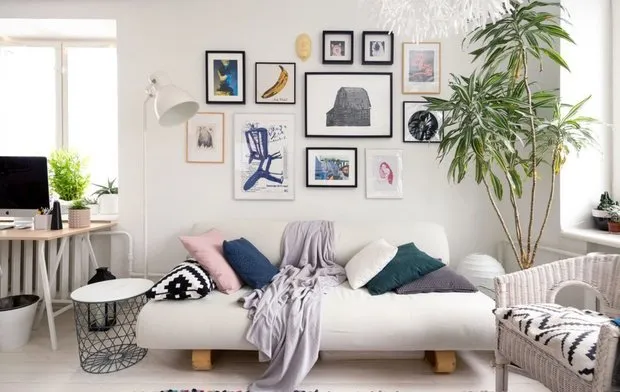 Furniture Painting from IKEA, Tiny Houses and 8 More May Hits
Furniture Painting from IKEA, Tiny Houses and 8 More May Hits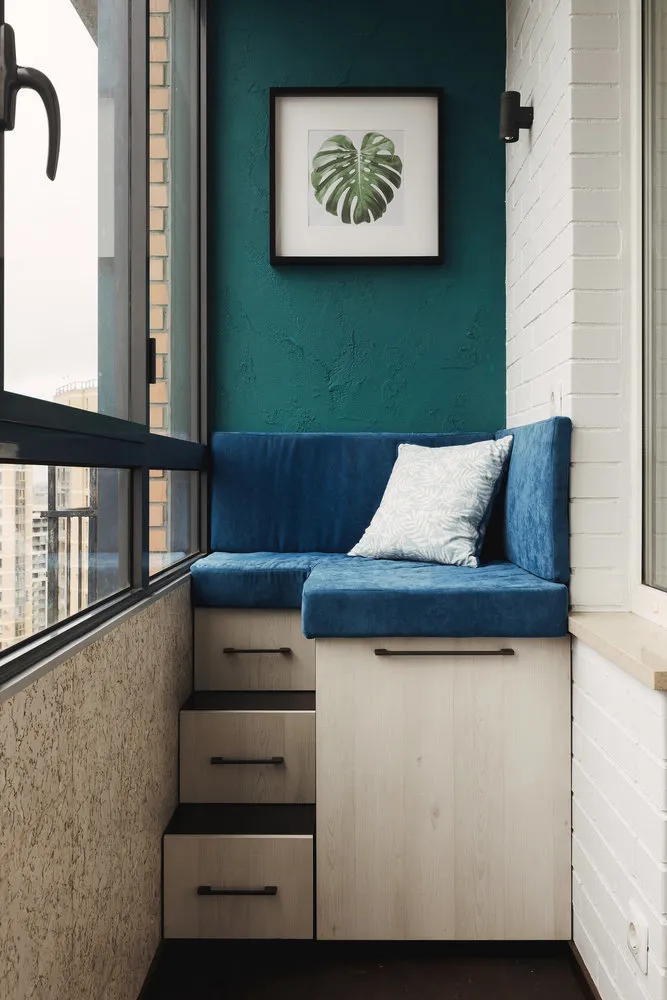 9 Great Design Solutions for Home and Cottage
9 Great Design Solutions for Home and Cottage