There can be your advertisement
300x150
5 Ideas for a Mini-Apartment Inspired by Swedish Studio Apartments
This housing seems spacious, but it's only an illusion. We explain how to achieve this effect in your own home.
The area of this studio is only 36 square meters, but the interior does not look cramped. All thanks to thoughtful zoning, ergonomic furniture, and decor hacks. But let's go in order.
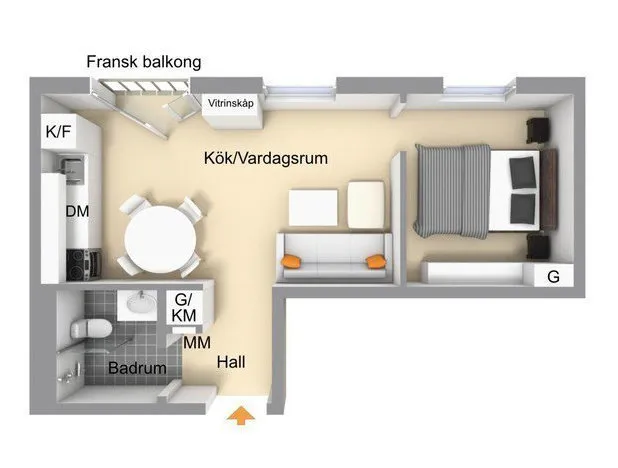 One Floor Covering
One Floor CoveringIn all rooms except the hallway, a warm-toned plank was laid down — this unifies and visually expands the small space.
What are other options? Uniform light-colored coverings help to widen the boundaries. Also, diagonal floor laying.
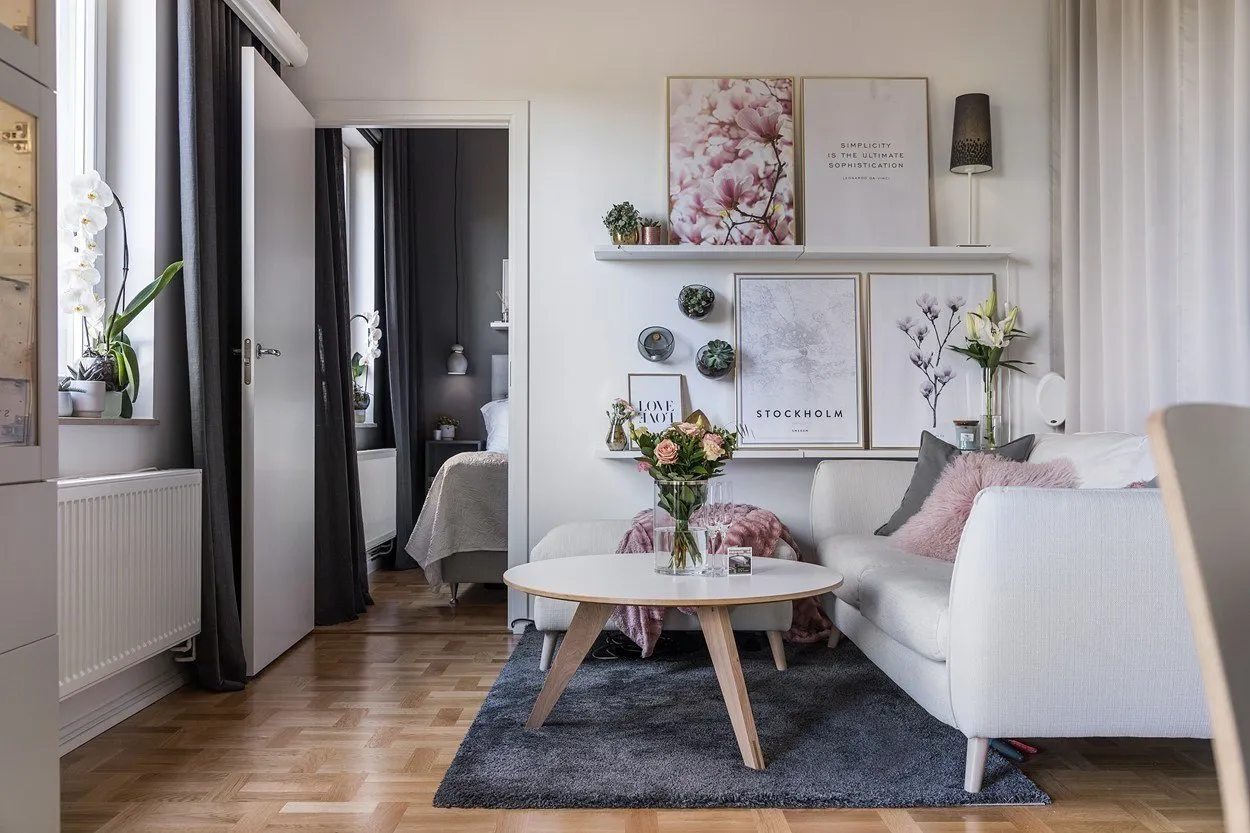
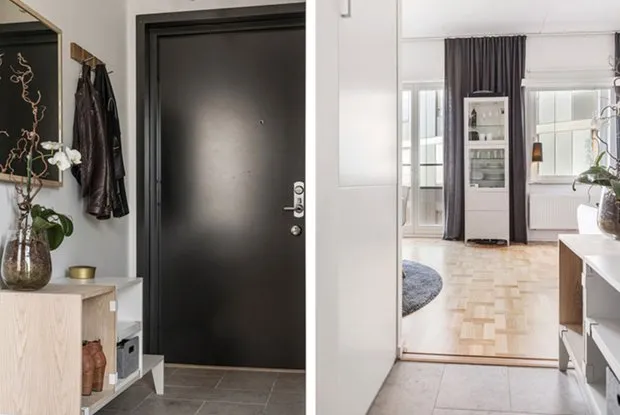 Thoughtful Zoning
Thoughtful ZoningNotice how the kitchen-living room walls are painted white, and the bedroom is visually separated from the common space using dark gray walls.
The dining area was highlighted with a lamp placed above the table. Also, a contrast-colored carpet helped to distinguish the space in all rooms.
What are other options? If needed, any zone can be separated with a louvered partition or an open shelf. If there's no space, lay tiles in a contrasting tone in the dining area.
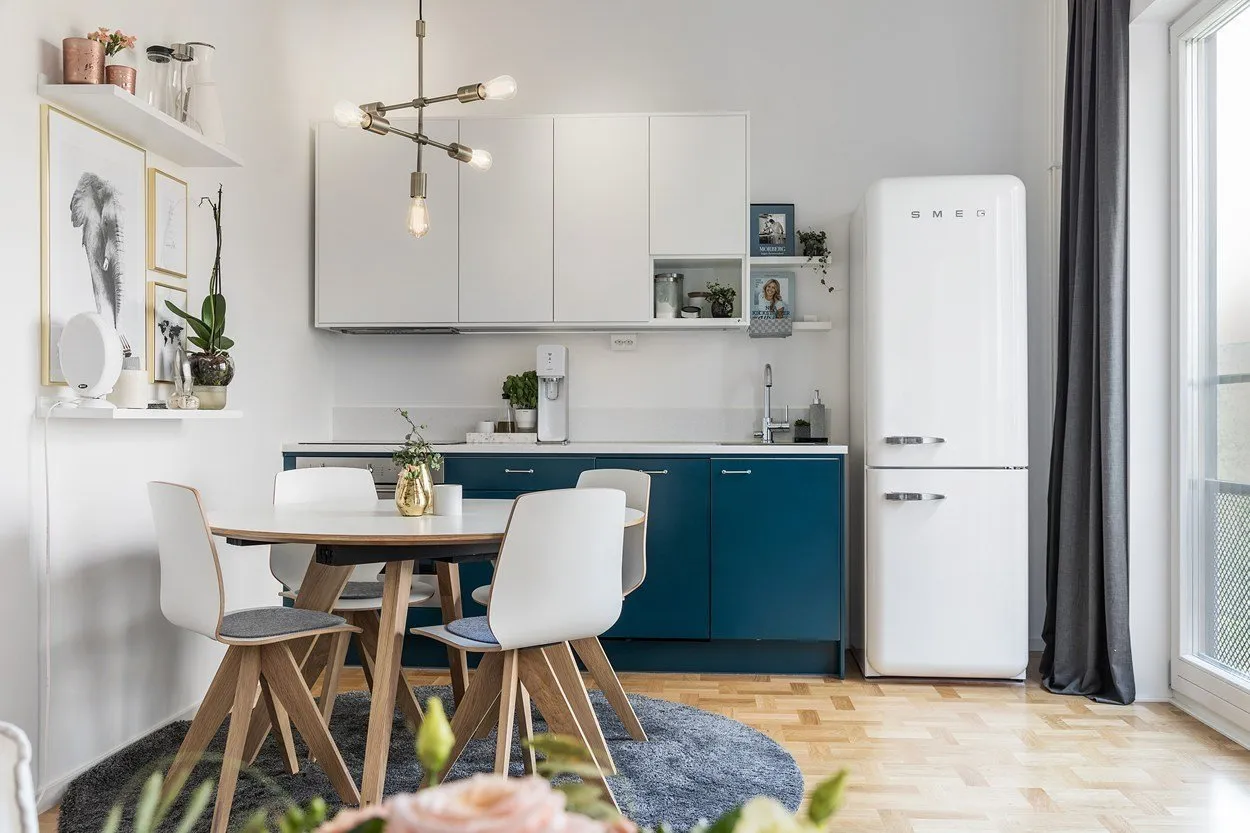
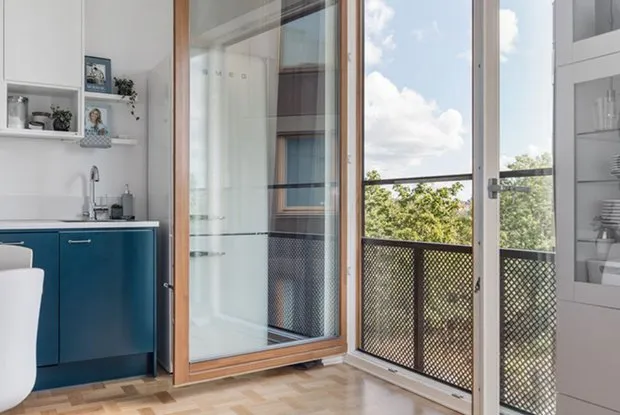 Invisible Storage Systems
Invisible Storage SystemsA built-in cabinet was installed between the kitchen and the entryway: it's almost invisible because it's painted the same color as the walls.
The same approach was taken for upper kitchen cabinets. This visually lightens the cramped space.
What are other options? For a stronger effect, you can not only paint the cabinet fronts in wall color but also choose glossy finish. Or replace cabinets with open shelves.
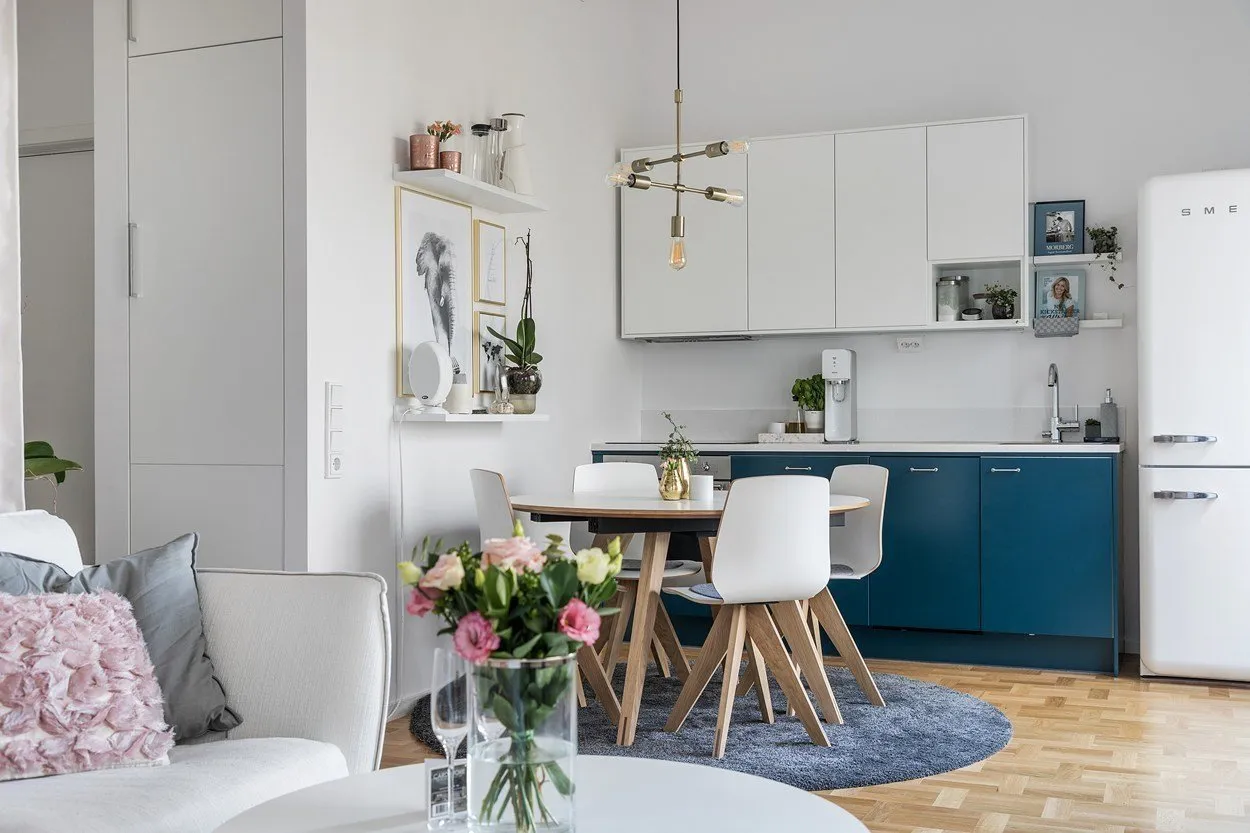 Space-Enhancing Feature
Space-Enhancing FeatureThe curtain here is not accidental: it creates an illusion that there are more rooms behind it. It also adds coziness to the interior. And by the way, do you see the projector? With it, you won't need to hang a TV on the wall.
What are other options? The curtain can be replaced with a mirror panel (it also adds light). Or choose wallpaper with horizontal stripes.
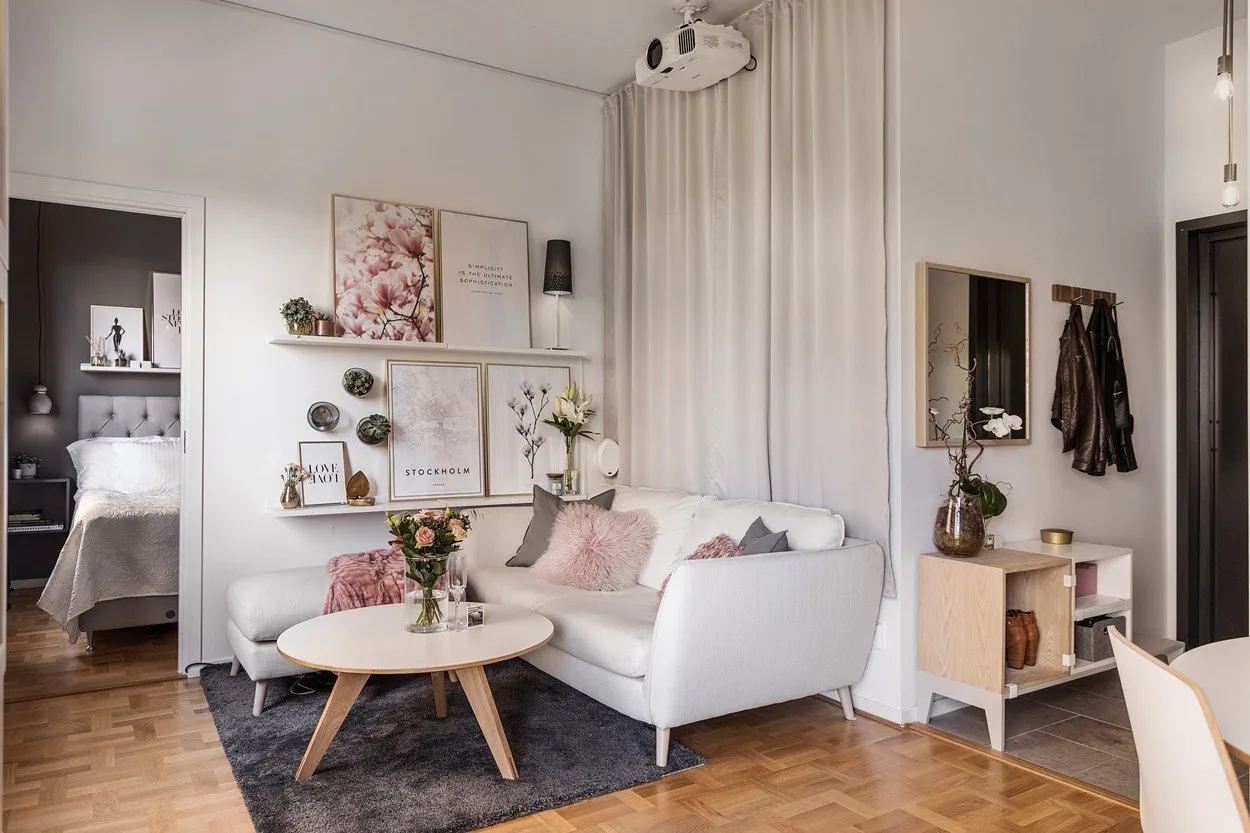 Mini Wardrobe
Mini WardrobeThe cabinet could overload the tiny room's interior, so a lighter structure was chosen. Part of the clothes that can be folded were hidden behind doors, and shoes and garments on hangers were not stored far away. By the way, it's convenient for navigation.
What are other options? Bulky clothes and shoes can be hidden under the bed or in a storage box. Or an attic space can be created above the door.
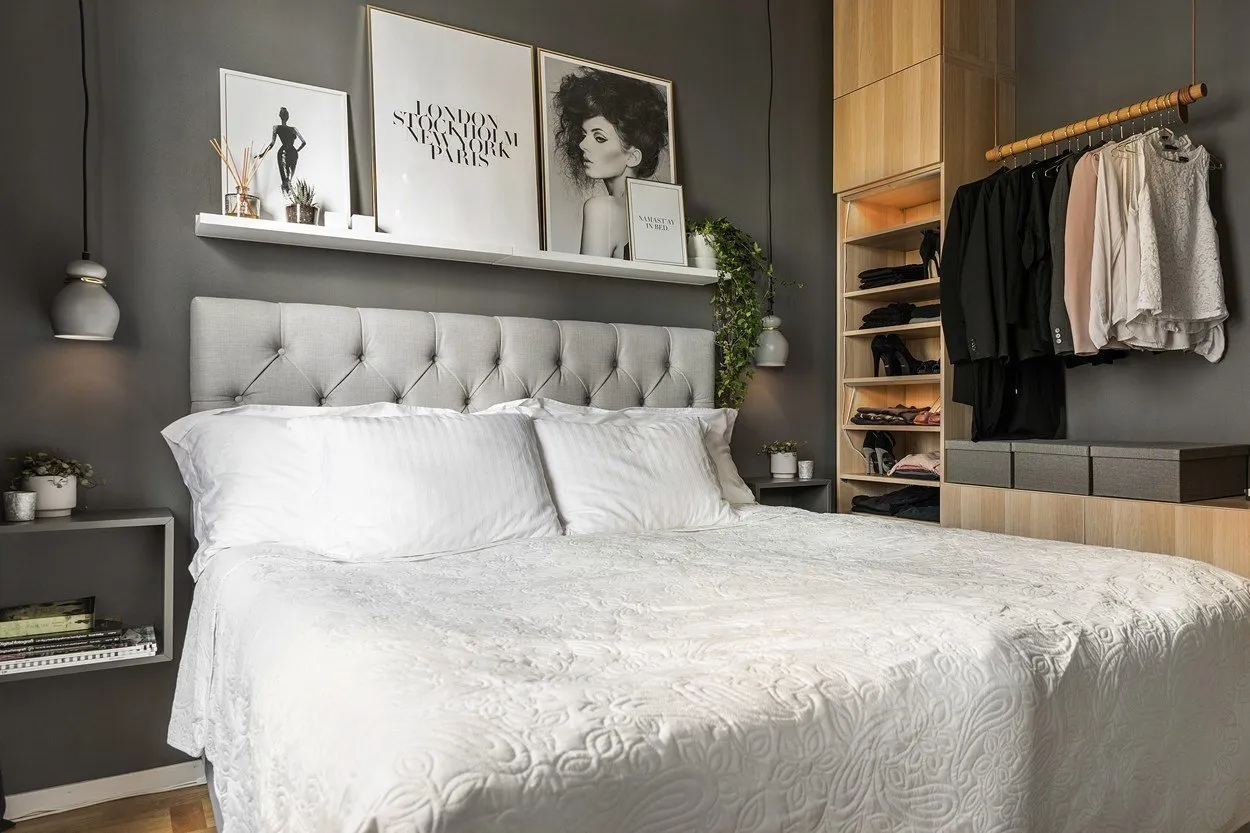
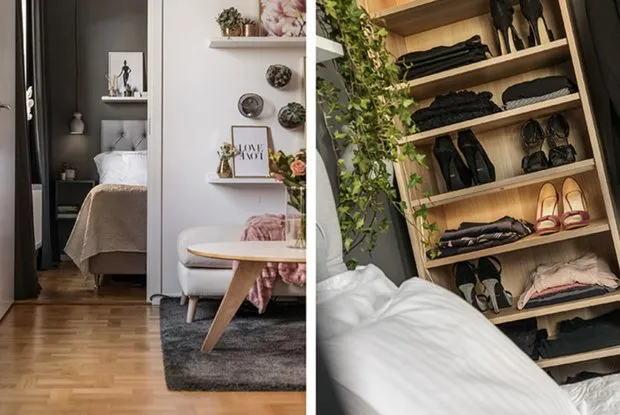 Article photo: Pinterest
Article photo: PinterestMore articles:
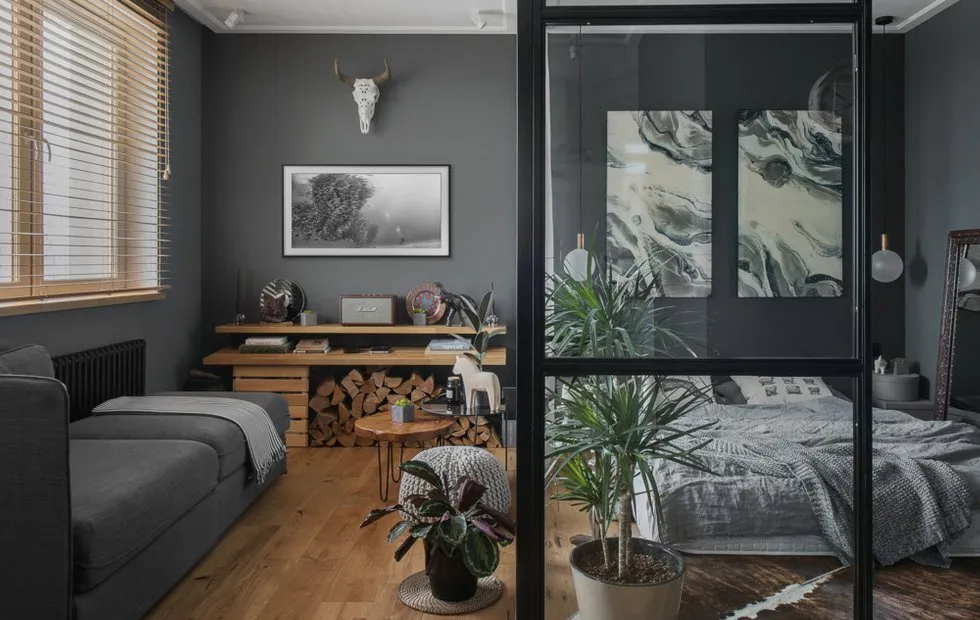 Design Battle: Studio for a Couple with a Cat
Design Battle: Studio for a Couple with a Cat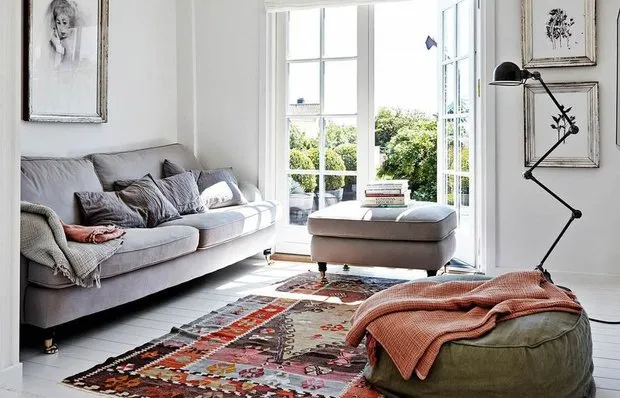 How to Renovate an Old Country House: A Story of a Girl from Denmark
How to Renovate an Old Country House: A Story of a Girl from Denmark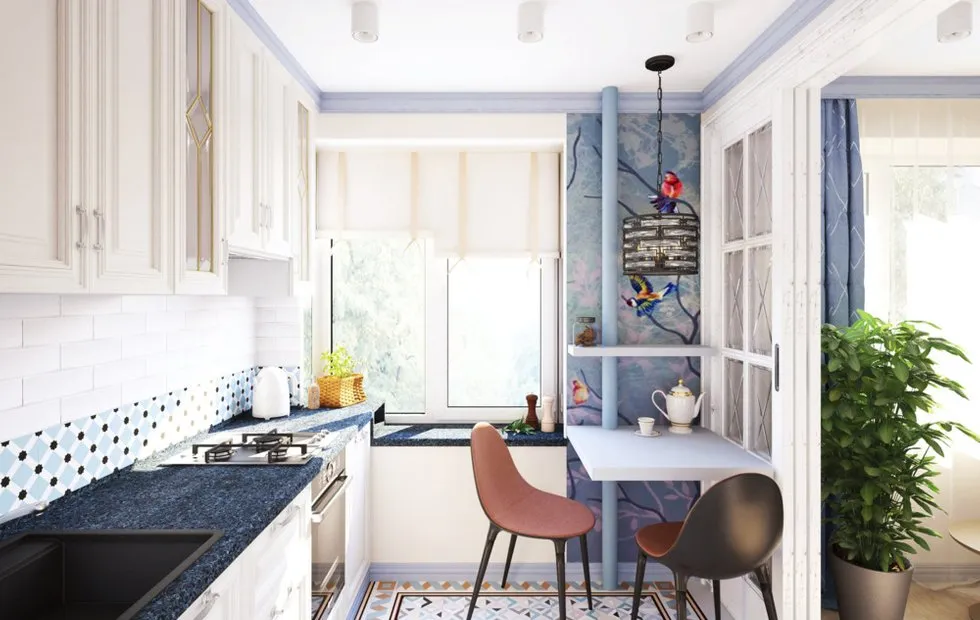 Redesigning a Standard Two-Room Apartment: How It Was Done
Redesigning a Standard Two-Room Apartment: How It Was Done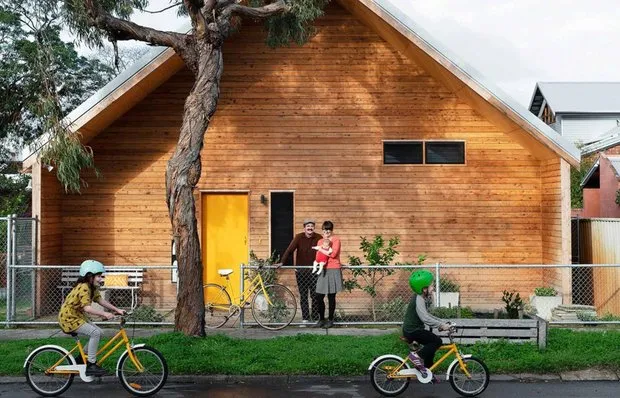 Small Cottage for a Large Family: Example from Australia
Small Cottage for a Large Family: Example from Australia Beautiful and Durable: 8 Plants That Thrive in Our Climate
Beautiful and Durable: 8 Plants That Thrive in Our Climate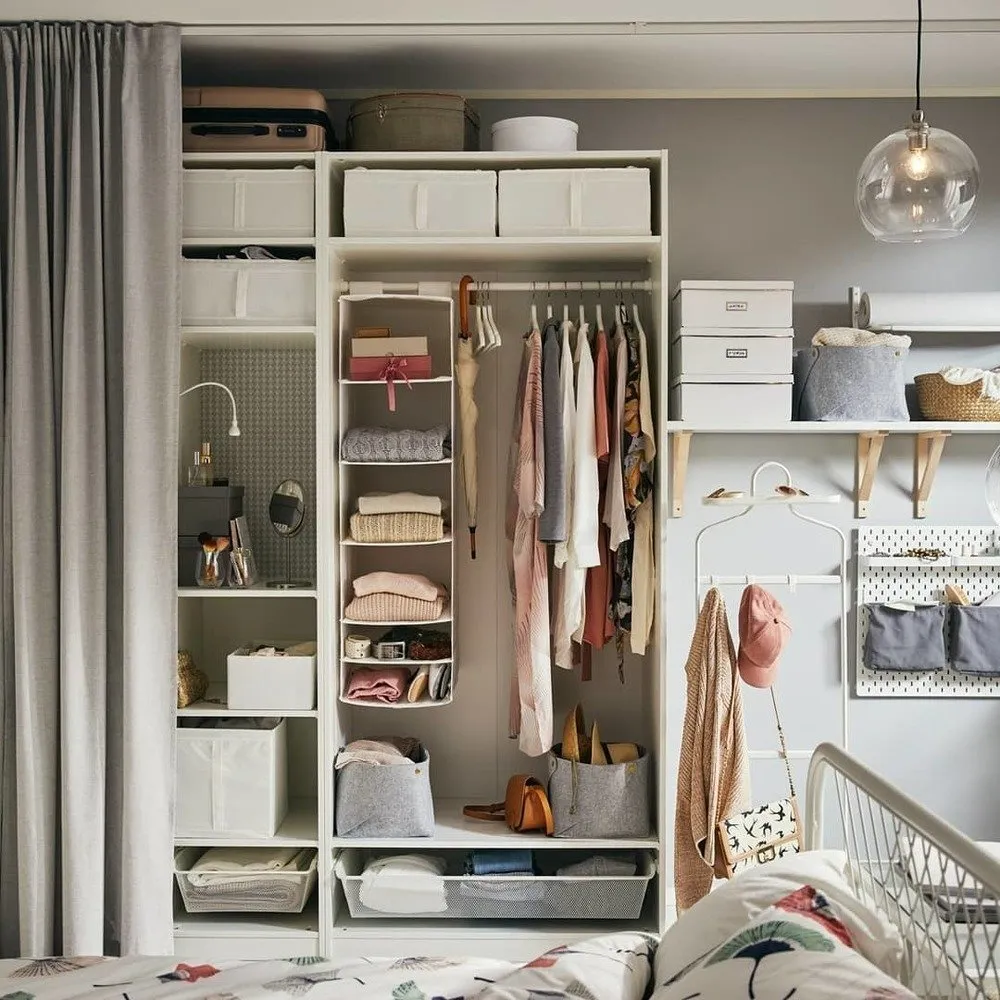 How IKEA Helps Create Order in Your Apartment?
How IKEA Helps Create Order in Your Apartment?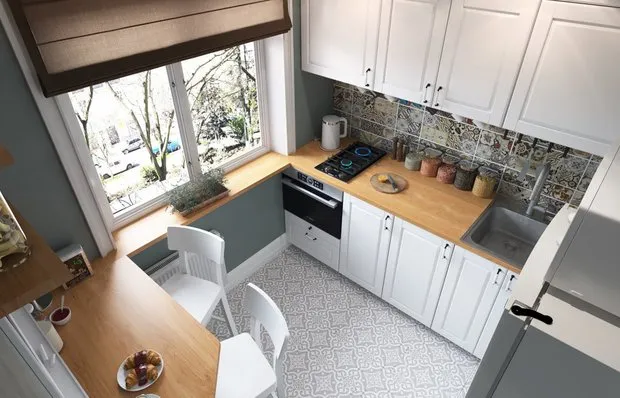 10 Ideas for a Small Kitchen, Inspired by Designers
10 Ideas for a Small Kitchen, Inspired by Designers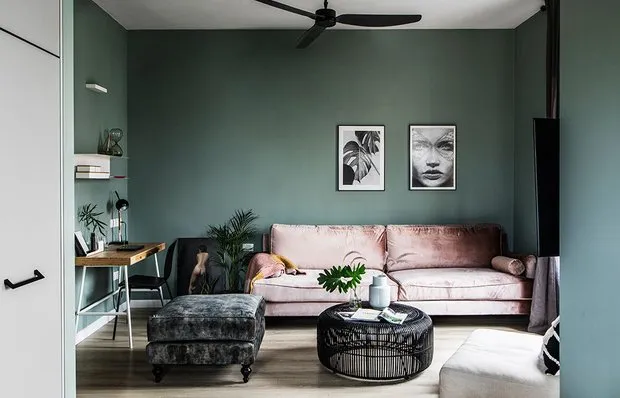 How to Fix a Tight Layout and Add Colors and Moods
How to Fix a Tight Layout and Add Colors and Moods