There can be your advertisement
300x150
Design Battle: How to Arrange a Kitchen in a Khrushchyovka
Designers from Brush Up Studio and Maria Lazich agreed to take on a bold challenge: making a small kitchen in a khrushchyovka comfortable. See what solutions they offered and vote for the one you like best.
Designers' Brief
Kitchenin a khrushchyovkaseries 1-434Area5.8 sq. mFor a familyof three peoplemother with a son and daughter, 5 and 12 years old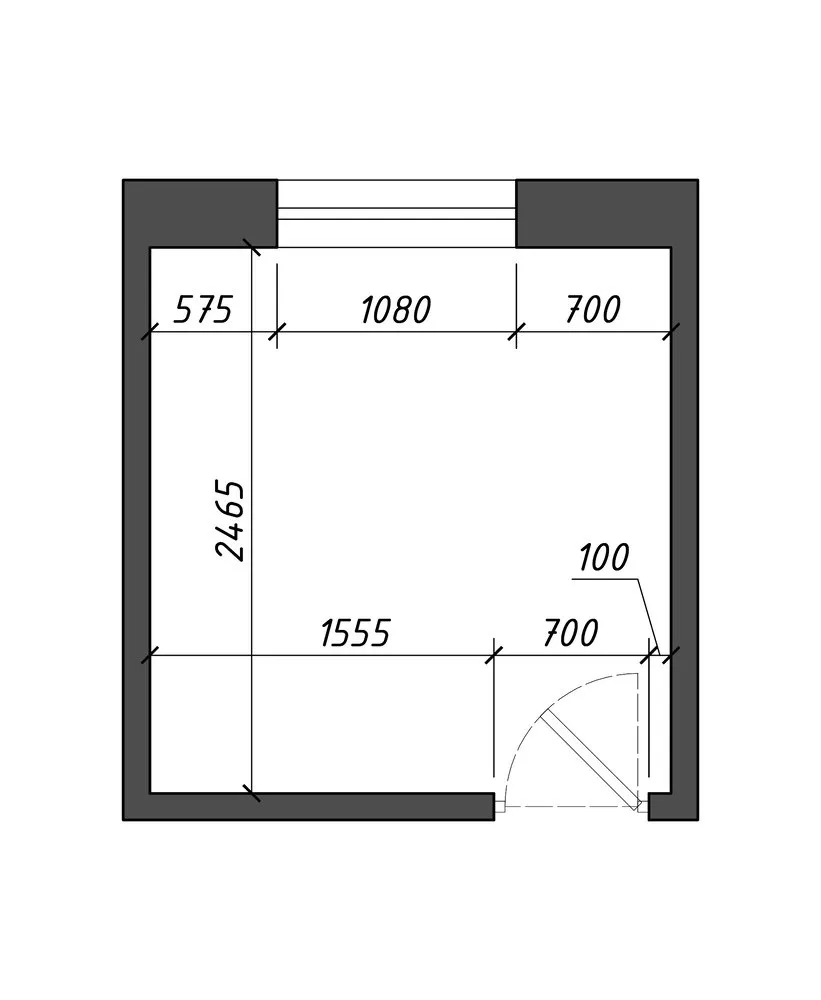 Measurement plan of a kitchen in a two-room khrushchyovka in house series 1-434
Measurement plan of a kitchen in a two-room khrushchyovka in house series 1-434Brush Up Studio Variant
Brush Up Design Studio. A design studio based in Saint Petersburg specializing in private and public interior design
About the Layout
We created a layout where every centimeter is used effectively and the space feels uncluttered, with no narrow or cramped entry zone. The column with a built-in refrigerator was placed in the far corner, and the work zone is now arranged in a triangle principle: food prep and washing – ingredient cooking – thermal processing.
By placing the sink in a corner, we gained space: there's now room for storage underneath and a narrow dishwasher on the left. For convenience and safety, narrow cabinets were installed between the electric stove and refrigerator for spices and oils.
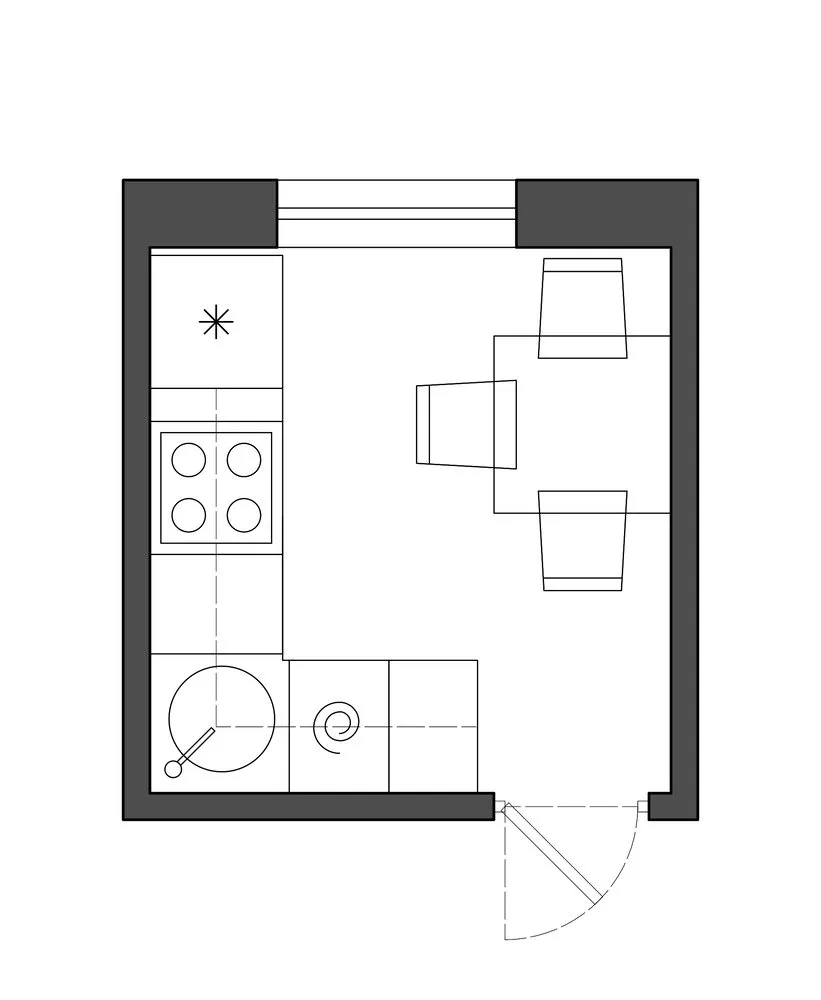
About the Stylistic Approach
The interior style is fusion: classic elements in a modern interpretation for a young family with children who need a vibrant space for imagination and good mood. The main color palette is a combination of deep blue tones and noble terracotta-red. It looks great on a monochrome floor made of white octagonal tiles with contrasting inserts, which also visually expands the kitchen space.
All upper cabinet fronts are white, and the range hood is built-in, which also helps to lighten the small space. The kitchen backsplash pattern echoes the floor tiles in shape, and the print matches the Roman curtains. Active contrasting colors are complemented by wood texture used for the kitchen countertop, dining table, and windowsill.
The work zone is illuminated by recessed swivel spotlights adjustable to the owner's preference. The spotlights are black to maintain geometric clarity and contrast, just like the unique pendant light above the dining table.
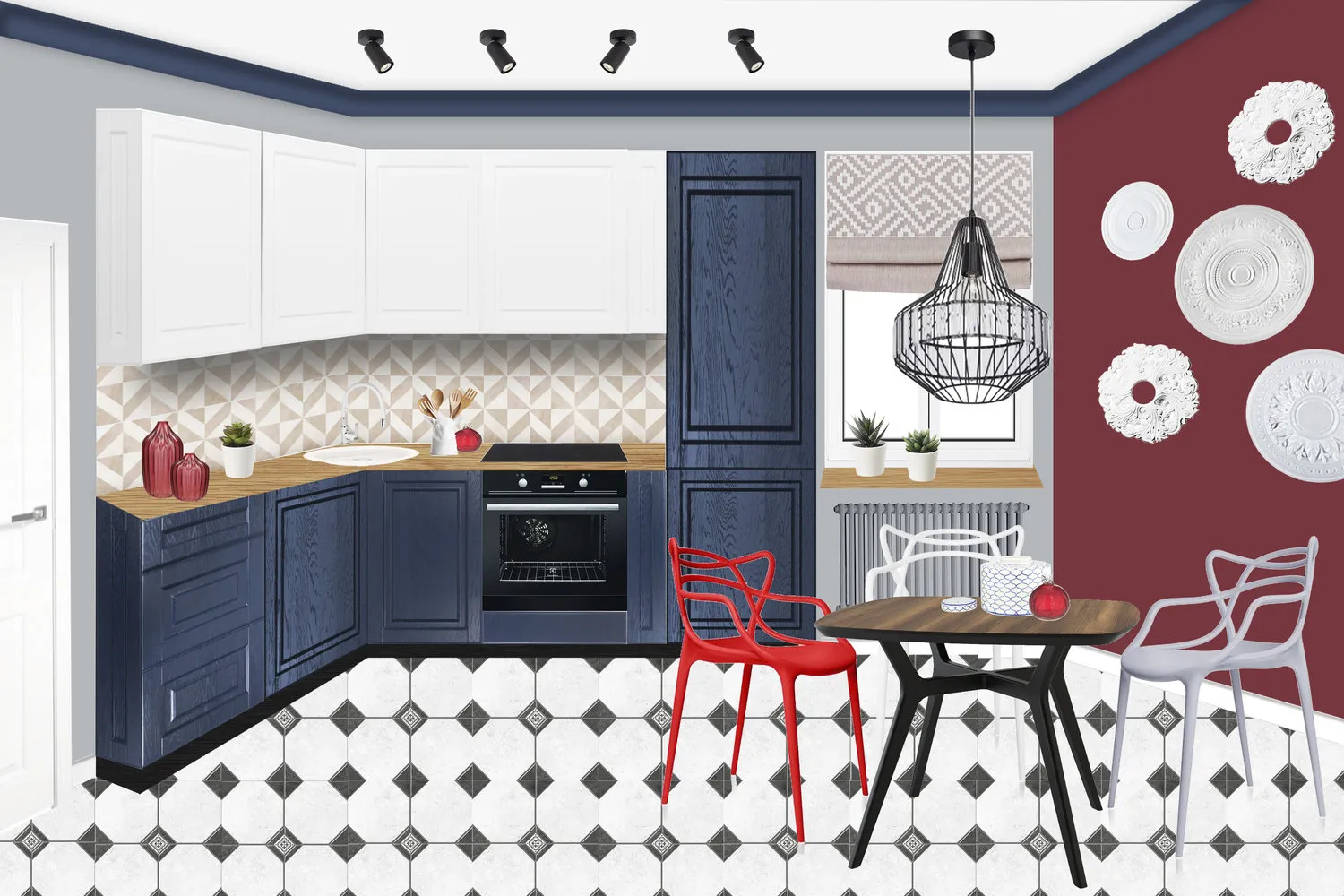
You Will Need:
- Pendant Light "Kassel" from metal
- Integrated white sink with marble-like Granfest Rondo
- Upper cabinets, series "Leda White"
- Single-handle kitchen faucet with flexible spout from Esko Coralli
- Lower cabinets, series "Antea"
- Ceramic tile for floor "Limburg 7"
- Countertop, beech wood
- Wall tile for kitchen backsplash "White Wave"
Maria Lazich's Variant
Maria Lazich - Designer. General Director of the MaryArt Design Studio in Moscow
About the Layout
The classic arrangement of furniture takes up a lot of space and doesn't allow for a different view of the small room and its use. To fit the necessary appliances for daily life – a full four-burner cooktop, oven, dishwasher, and sink – we had to fight for every millimeter. Therefore, reducing the door opening to 600 mm was the top solution.
I divided the kitchen into two lines. The first line is the work zone, where cooking and washing take place. Here we managed to gain 500 mm of work surface for chopping. The second line is a countertop made of artificial stone, joined with the windowsill in one piece, with three bar stools. I think it will be pleasant to have breakfast and lunch while looking out the window. The countertop also serves as an additional cooking surface.
Under the countertop, there are three pull-out drawers for small kitchen items that didn’t fit in the cabinets. Above the countertop, on the left by the window, I placed open shelves for powdered products and decor. Above a standalone bright refrigerator, there are shelves for kitchen utensils.
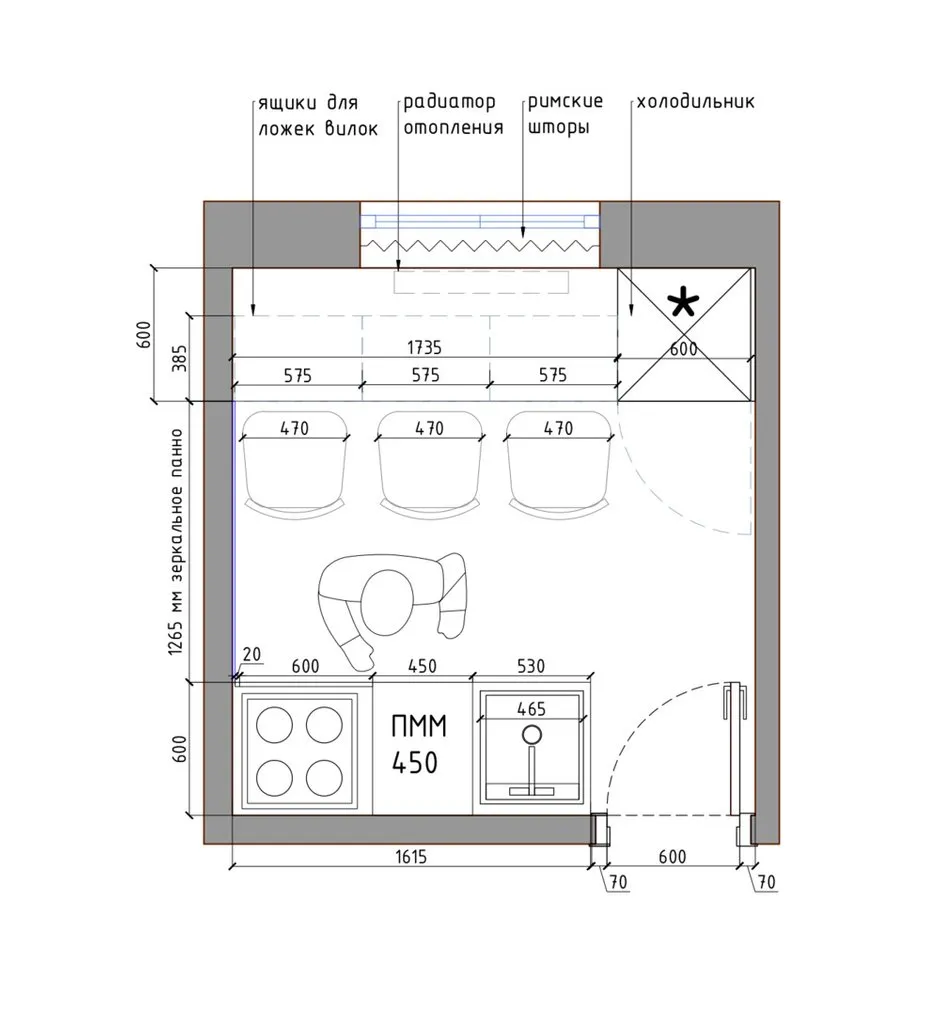
About the Stylistic Approach
I wanted to transform a boring small space into a vibrant environment where children can have breakfast and spend time with their mom while she cooks.
For this, I used vibrant paint in the finishing and employed a technique of expanding space using randomly cut mirror panels. The ceiling was painted in a blue shade. This color is maintained by the backsplash tiles, Roman curtains, and refrigerator. The floor features a patterned tile with a rare repeating design. The cabinet fronts are mixed: lower ones in wood veneer, upper ones in white enamel.
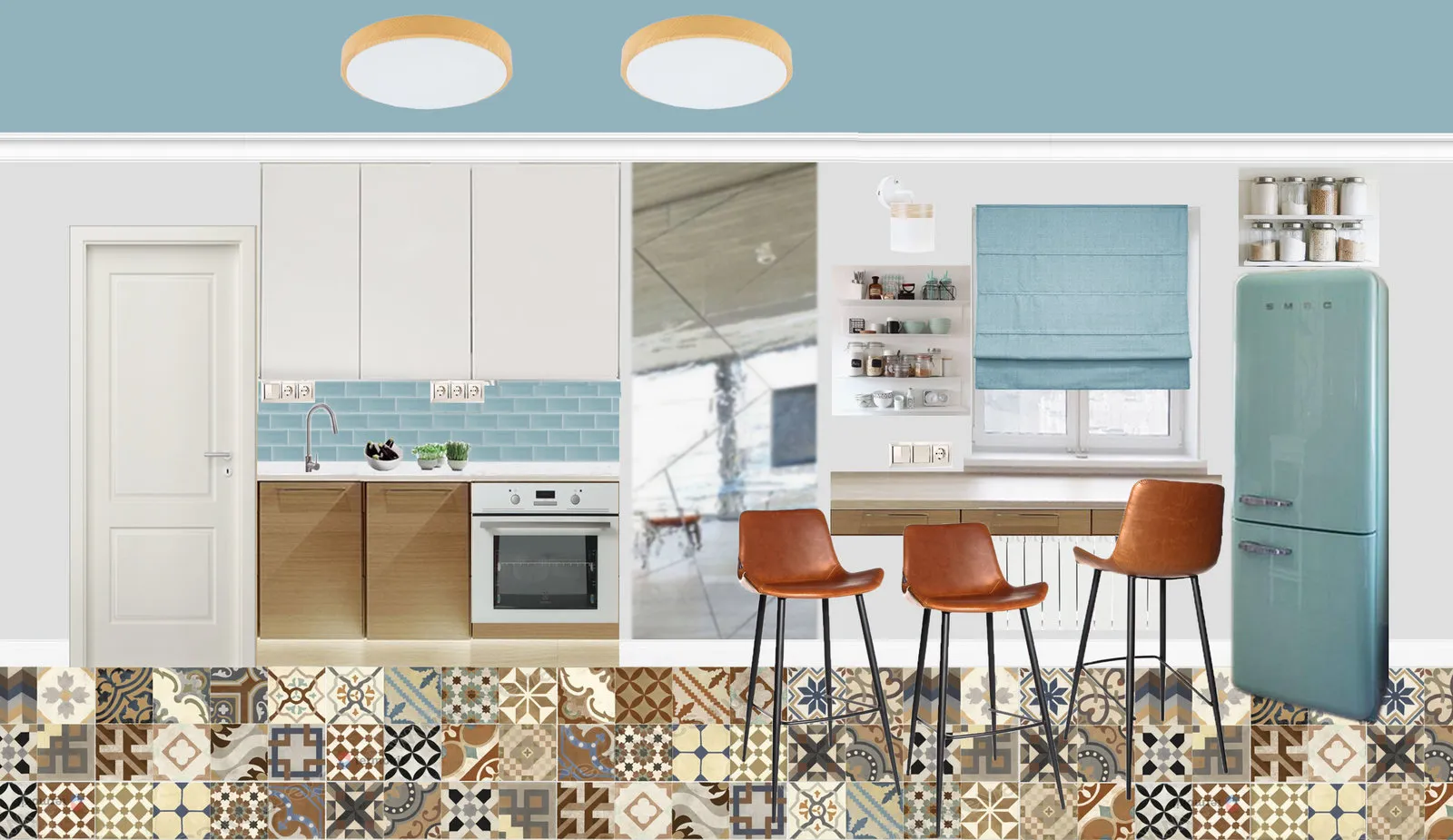
You Will Need:
- Ceramic tile Patchwood
- Wall tile "Alvano"
- Countertop made of artificial stone in milk amber color
- Chrome kitchen faucet
- Wall-mounted light 152 E14
- LED ceiling light Starwood
- 12-section radiator Rifor Monolit 500
- Wall paint Primalex Inspiro
Cover Design: Project by Yulia Yusupova
More articles:
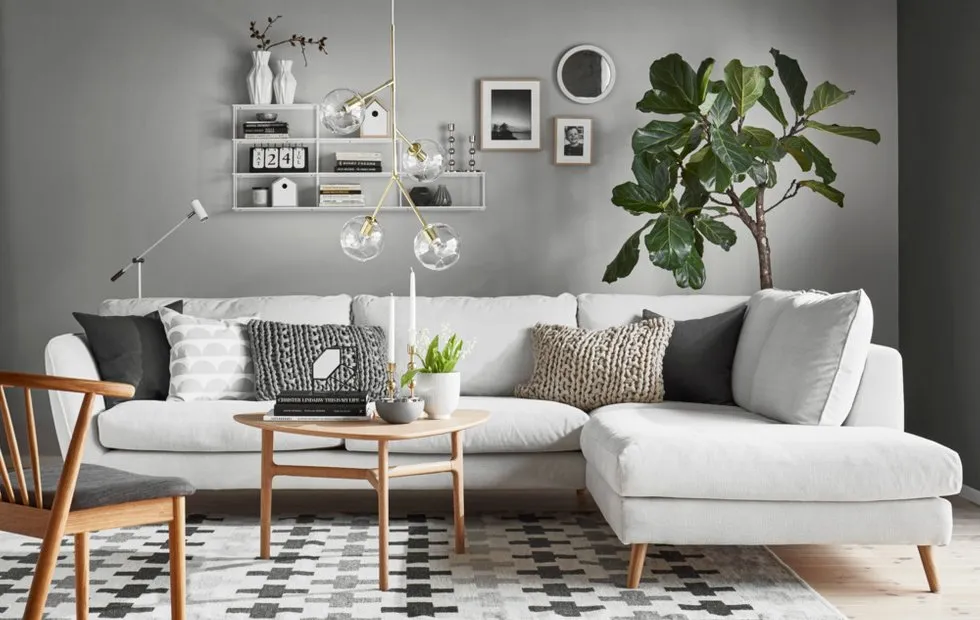 Ready-made solutions: how to decorate a living room for 30, 50 and 70 thousand rubles
Ready-made solutions: how to decorate a living room for 30, 50 and 70 thousand rubles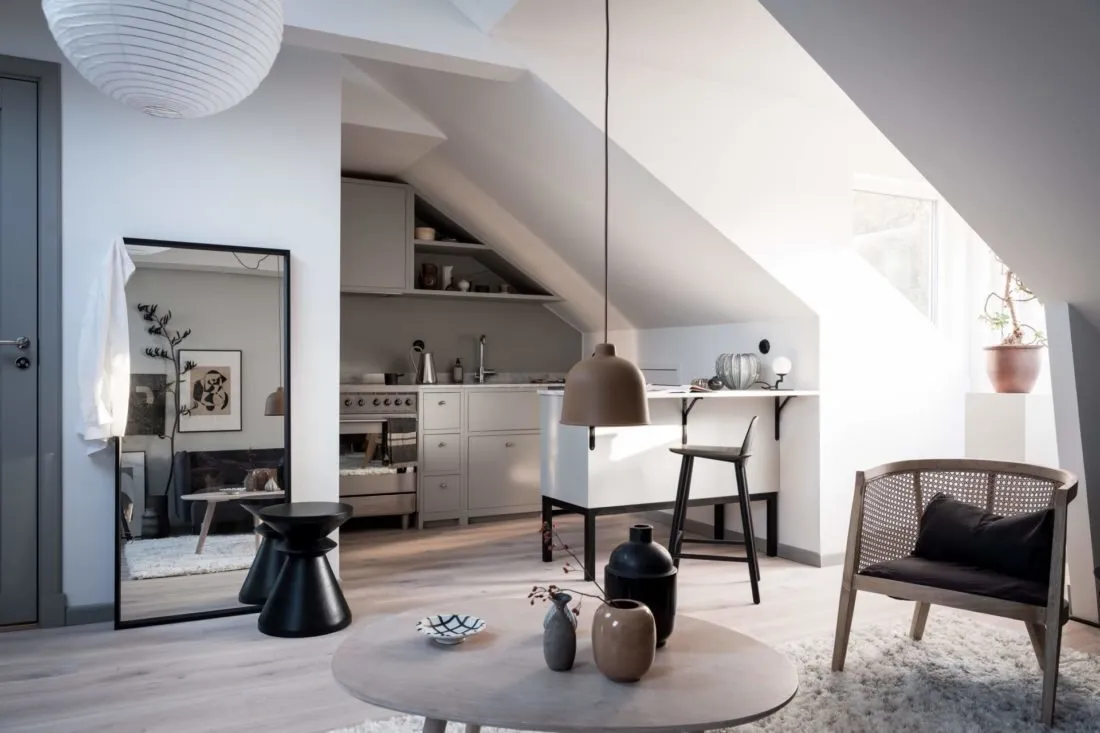 Is Life Comfortable in a Loft Apartment: Example of a Flat in Sweden
Is Life Comfortable in a Loft Apartment: Example of a Flat in Sweden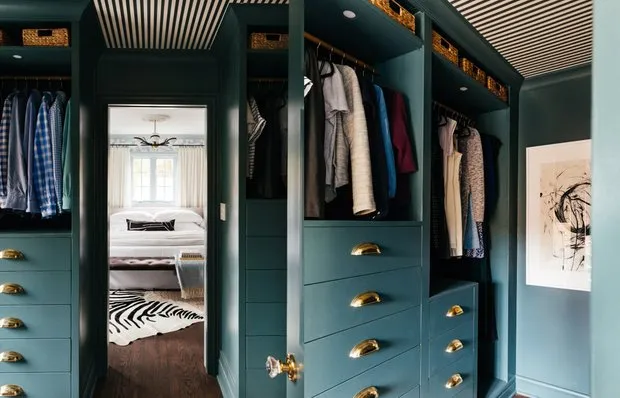 Create a Wardrobe from IKEA PAX Yourself. How Is It Possible?
Create a Wardrobe from IKEA PAX Yourself. How Is It Possible?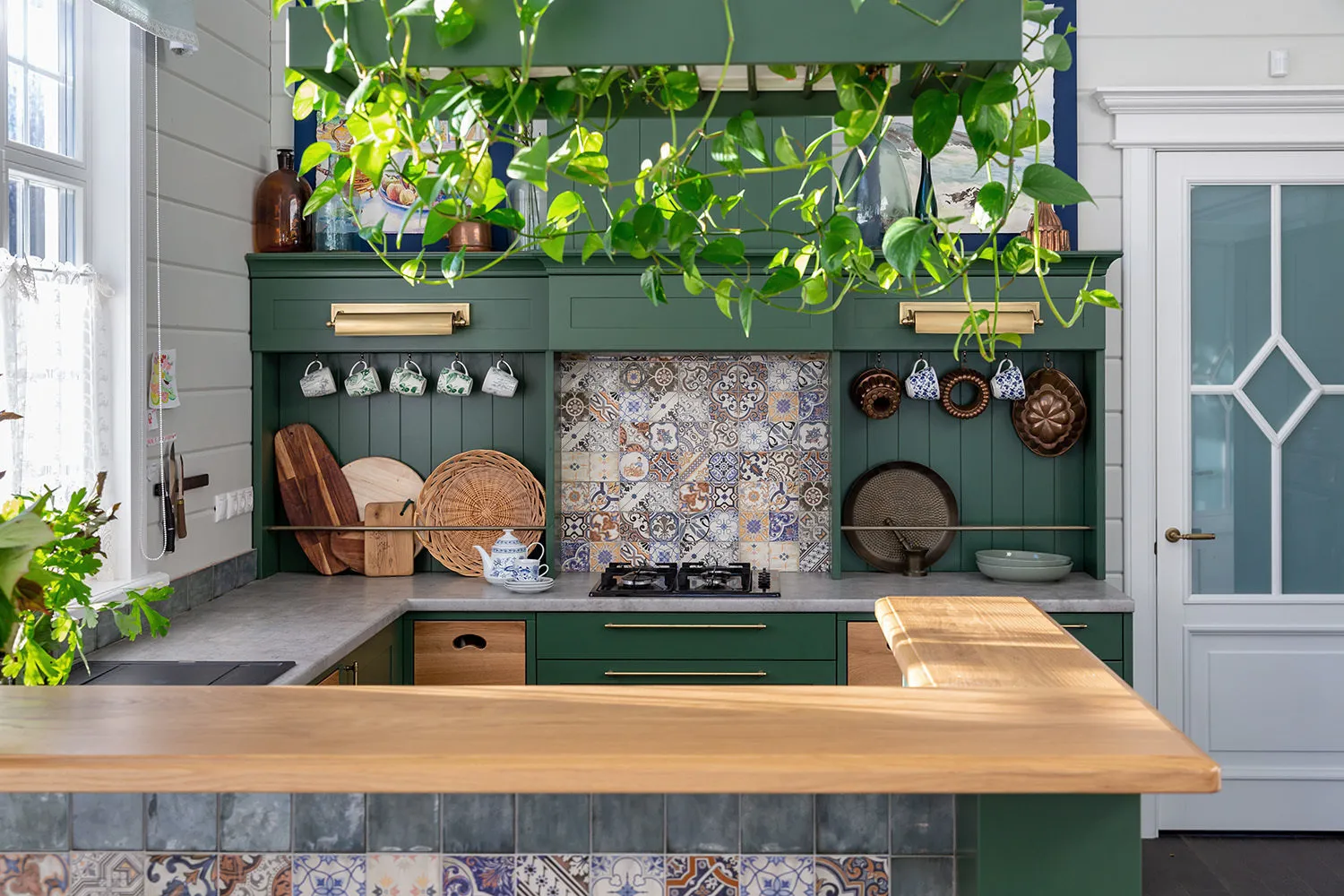 How to Improve Apartment Interior: 10 Design Hacks from Projects
How to Improve Apartment Interior: 10 Design Hacks from Projects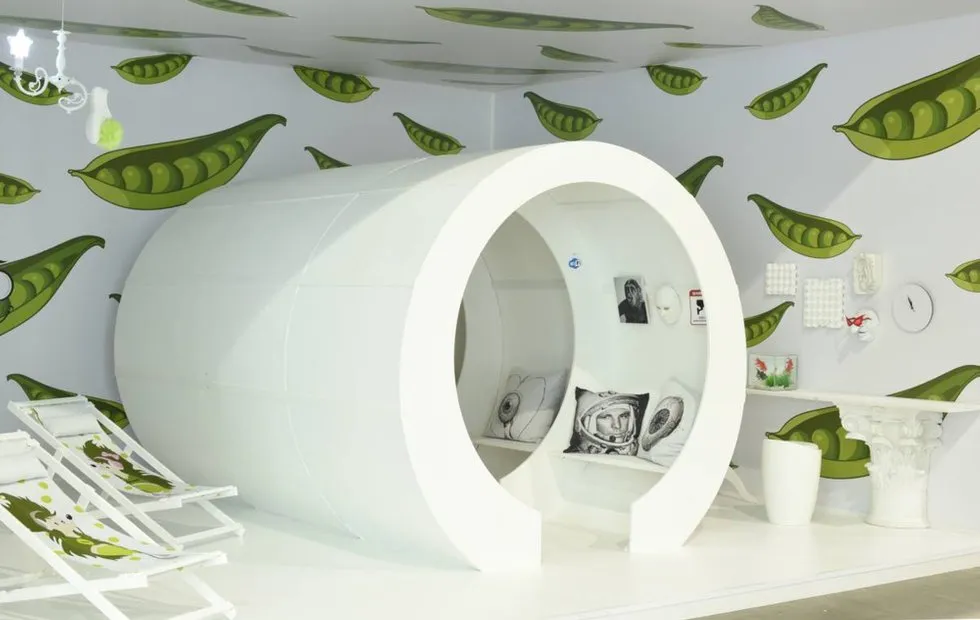 March Digest: What Will Remember the First Spring Month
March Digest: What Will Remember the First Spring Month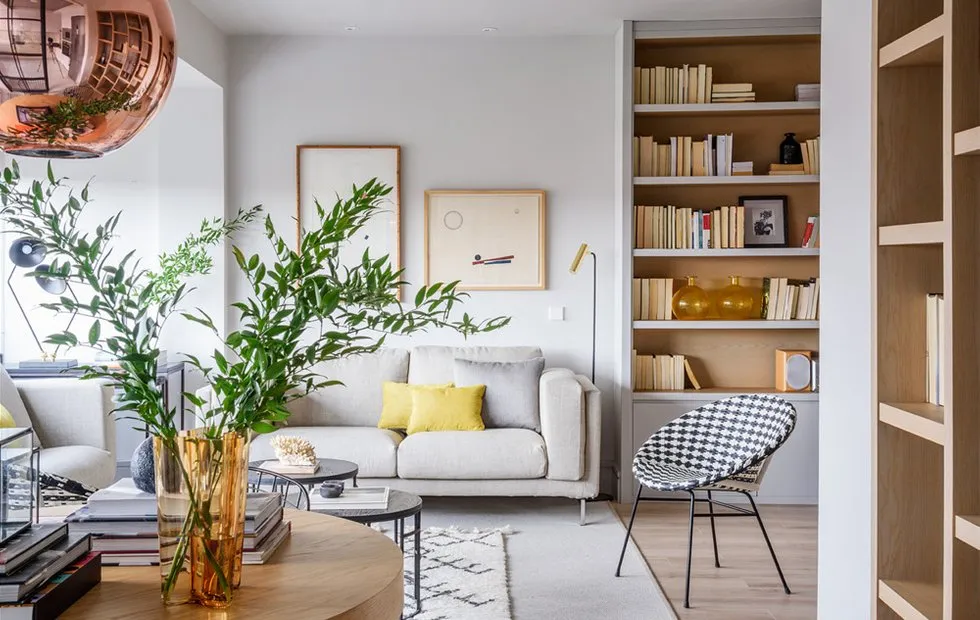 How to Decorate a Living Room in Scandinavian Style: 20 Affordable Ideas
How to Decorate a Living Room in Scandinavian Style: 20 Affordable Ideas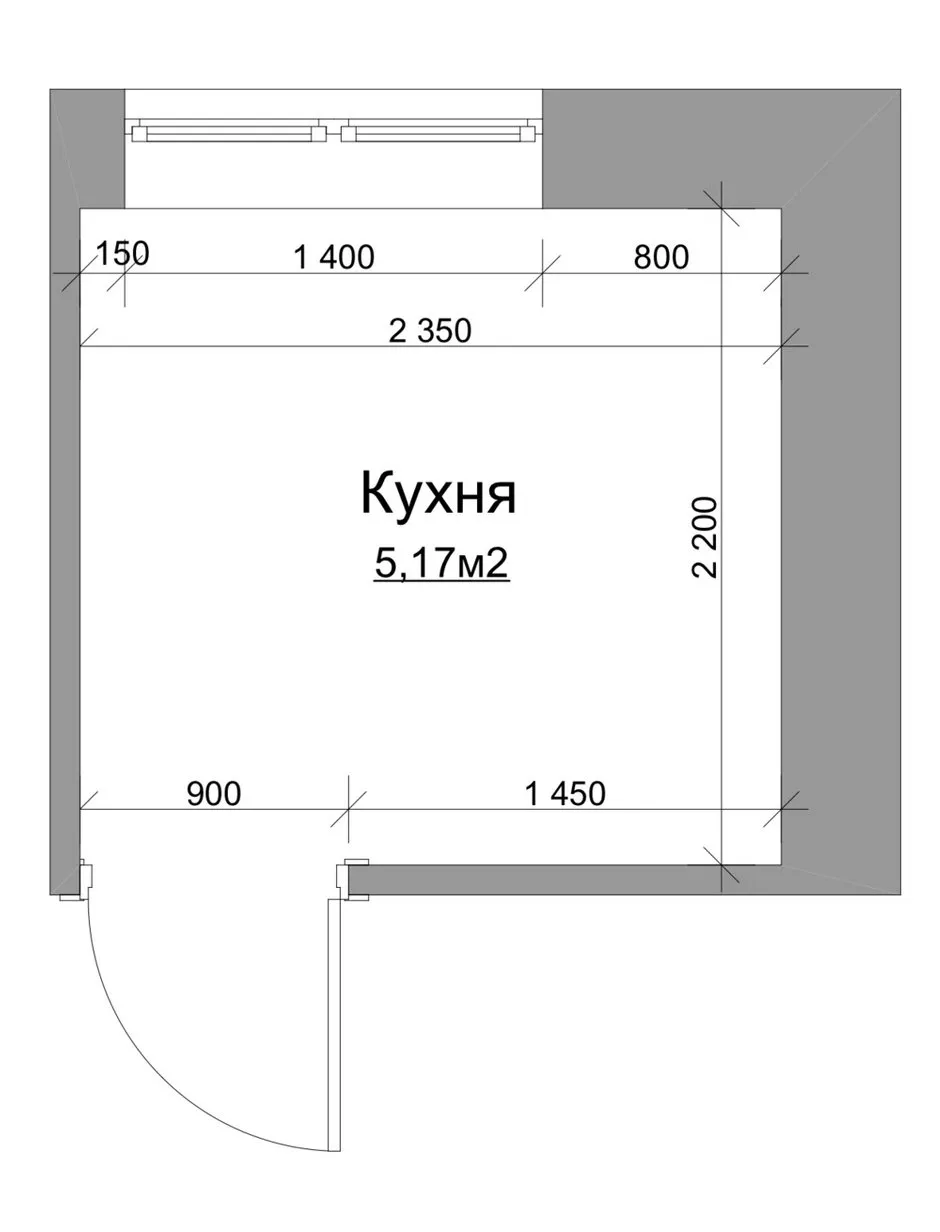 Kitchen Layout in a Khrushchyovka: 3 Variants
Kitchen Layout in a Khrushchyovka: 3 Variants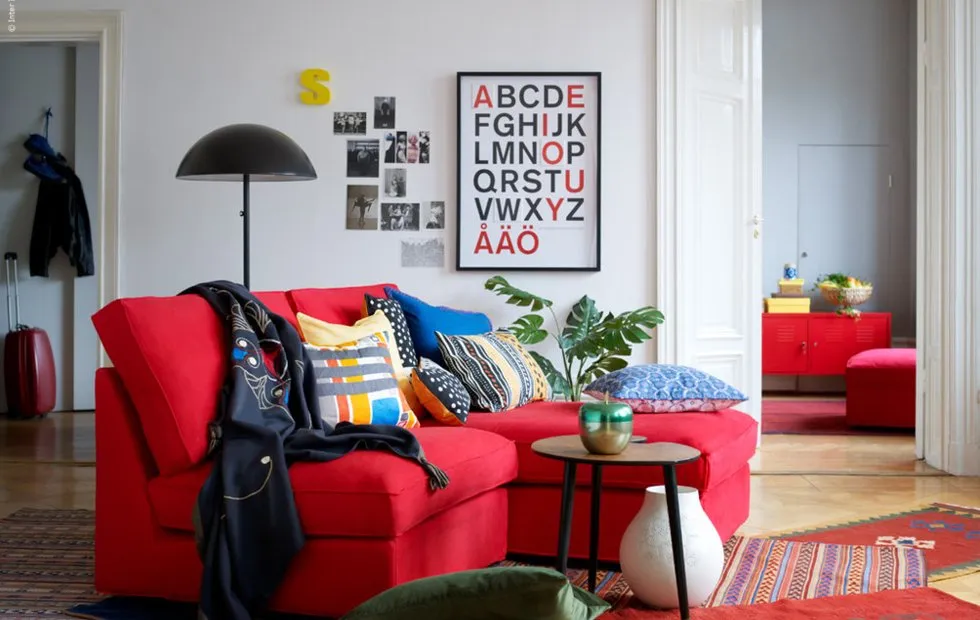 Luxury Living Room for Less Than a Million — Is It Really Possible? Three Designer Ideas
Luxury Living Room for Less Than a Million — Is It Really Possible? Three Designer Ideas