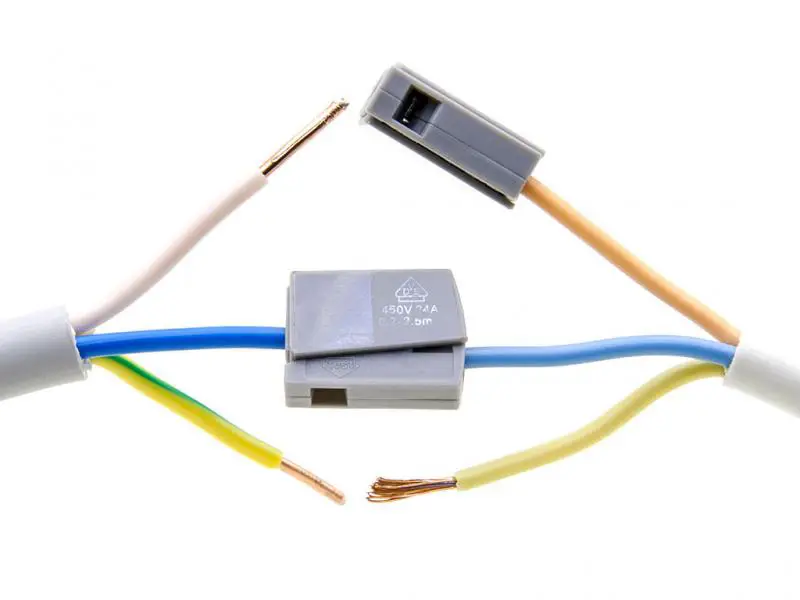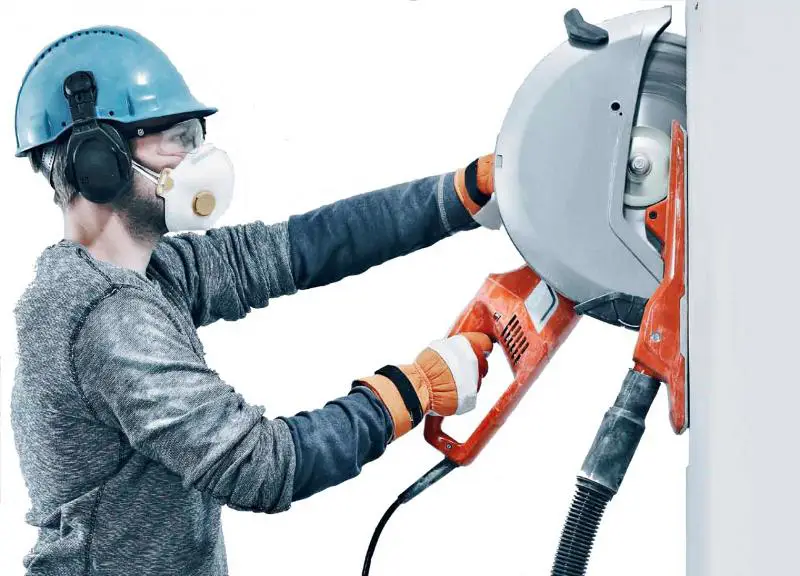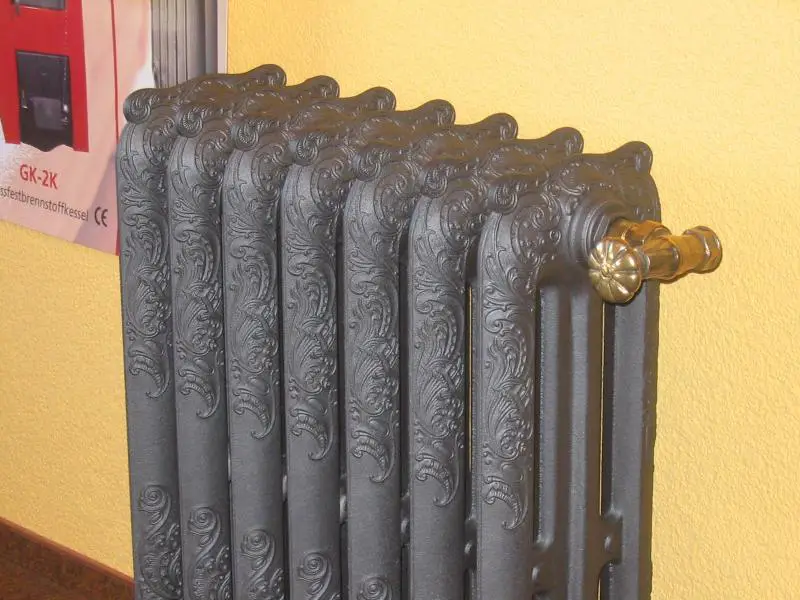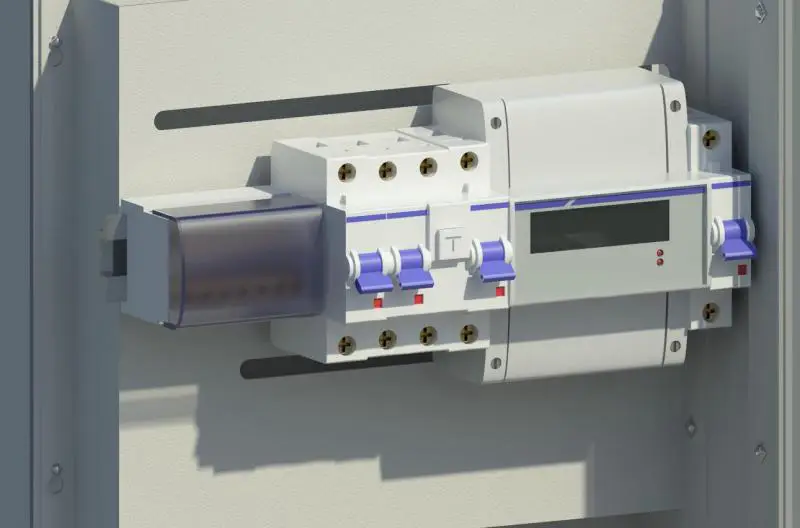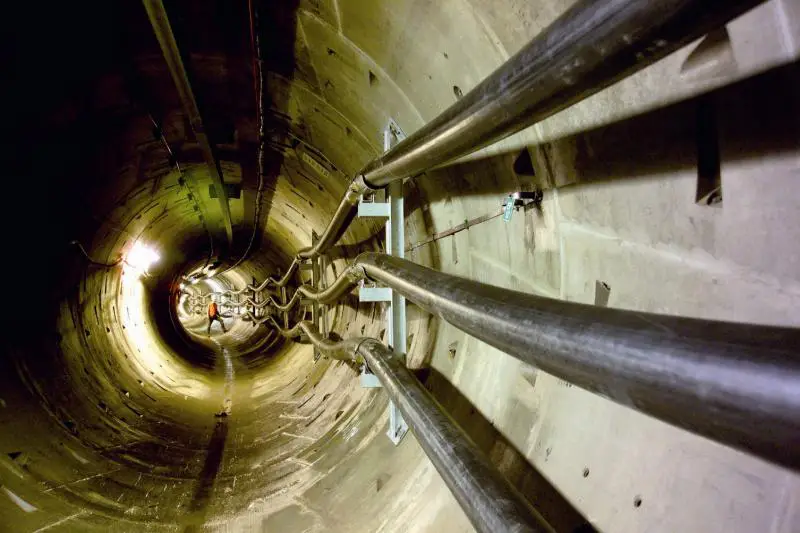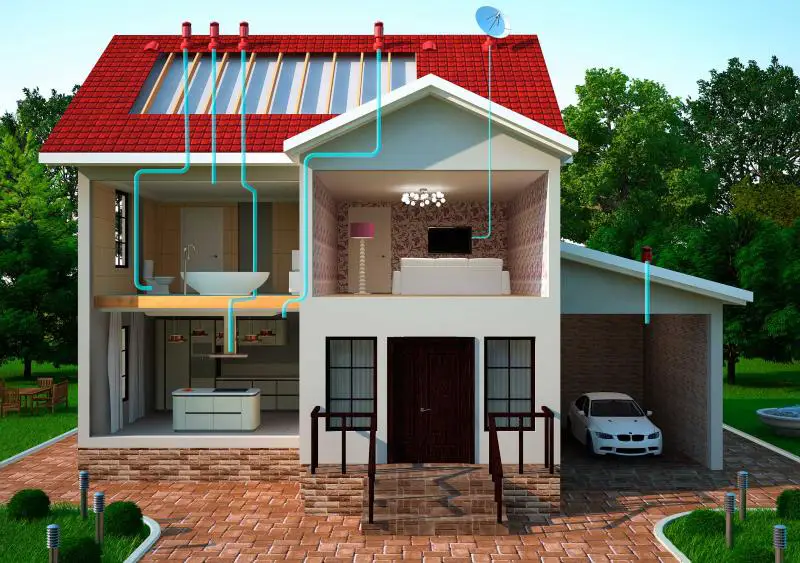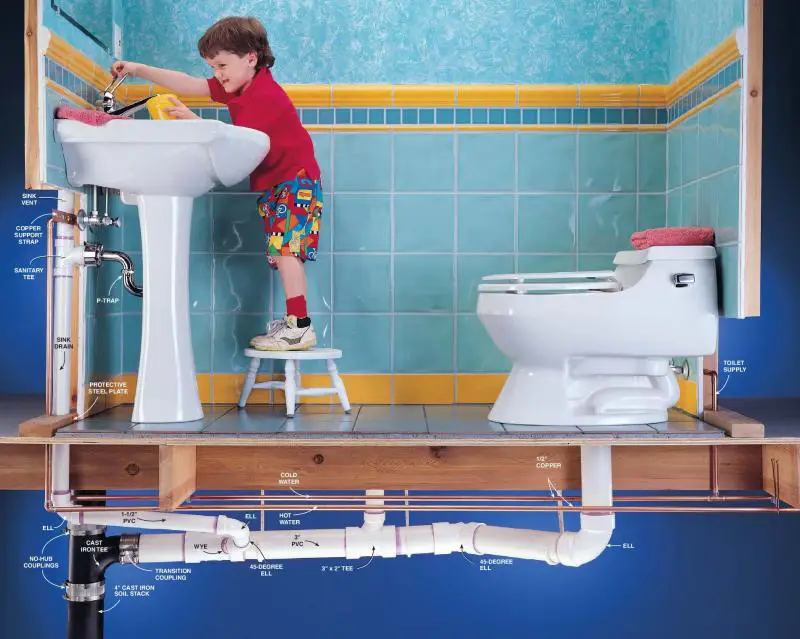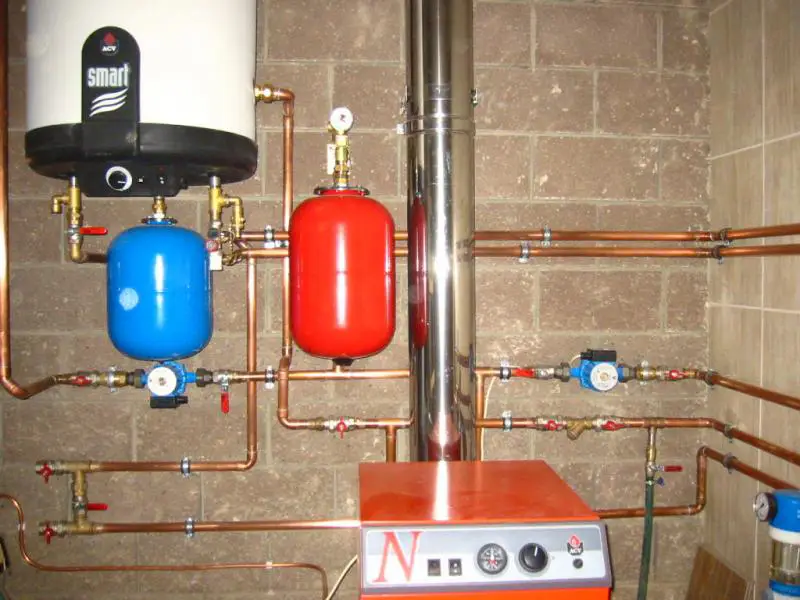There can be your advertisement
300x150
Installation of Roof Truss System
The main structural element of a pitched roof is the roof truss system. It performs a load-bearing function and also determines the desired shape and dimensions of the attic space or mansard floor. In this article, we will discuss how to properly install the roof truss system, what materials and tools are needed, and what key points should be considered to ensure correct assembly of the entire roof structure. First, we will provide a brief list of materials and tools required for constructing the roof truss system.
The main structural element of a pitched roof is the roof truss system. It performs a load-bearing function and also determines the desired shape and dimensions of the attic space or mansard floor. In this article, we will discuss how to properly install the roof truss system, what materials and tools are needed, and what key points should be considered to ensure correct assembly of the entire roof structure.

First, we will provide a brief list of materials and tools required for constructing the roof truss system.
First, the truss material itself. Most commonly, beams with cross-sections of 100 x 100 mm or 100 x 200 mm are used. However, other sizes may also be used, as specified in the roof design documentation.
Besides the trusses, key components include vertical supports, diagonal braces, and horizontal ties, made from 50 x 100 mm timber and 25–40 mm thick planed boards.
Roof waterproofing is typically achieved using vapor-permeable membranes, most commonly super-diffusion membranes. The membrane runs over the trusses and protects the wooden truss structure and insulation placed between the beams.
Fasteners required include nails of various sizes (75–200 mm) and metal straps at least 200 mm long.
Among essential tools are those used for wood processing and cutting: axe, chainsaw, hammer, tape measure, drill, and consumables.
Sequence of Truss Installation
Before starting installation, carefully review the roof design to clearly visualize the structure to be built. This example is based on standard attic roof construction.
First, create a template for the truss using standard planed boards. Join the boards at one end with a single nail to form a scissors-like structure. Position the free ends at the points where the trusses will later be placed. Once the desired angle is achieved at the intersection, secure it with several screws and a horizontal crosspiece resembling the letter 'A'. Transfer this template to actual beams and mark the cutting angle for the truss structure.
Proper angle fixation is critical. To avoid stress during crosspiece installation, secure it with screws, not nails.
Next, cut the trusses according to the template. The beam intersections must be secured at a minimum of three points using nails driven from opposite sides, along with a 40–50 mm thick wooden tie. At least two trusses are assembled, to be installed at the gable ends and serve as starting points for the remaining trusses.
A ridge beam is placed between the two trusses. If the roof span is large (over 6 meters), additional trusses (one or two) should be built and installed at regular intervals along the full length of the roof.
To ensure all trusses are level, stretch a string between the end trusses, which will serve as a guide for all subsequent trusses until the ridge beam is installed. The end trusses can be further stabilized with temporary supports to increase stability during the installation of remaining components.
After installing the first trusses and the ridge beam, divide the remaining roof span into equal segments (60–90 cm spacing) and begin installing the remaining trusses according to these marks. To prevent variation in truss spacing, immediately after installation, secure the distance between adjacent trusses by nailing several boards of random width.
Finally, install horizontal ties and the roof sheathing perpendicular to the trusses. A vapor-permeable waterproof membrane is then laid over the sheathing, resulting in a complete structure ready for insulation and final roofing installation.
