There can be your advertisement
300x150
5 Cozy Scandinavian Studio Apartments
City dwellers are increasingly choosing small apartments. And for good reason: even on a small area, you can arrange everything necessary. We were impressed and selected the most cozy and atmospheric interiors
Over the past ten years, the share of one-room apartments has significantly increased. And this is not only about our country: small apartments are not rare in Sweden either. Let's see how designers decorate small spaces and what techniques they use.
1. Micro-apartment with a niche
LocationSwedenApartmentStudioArea25 sq. m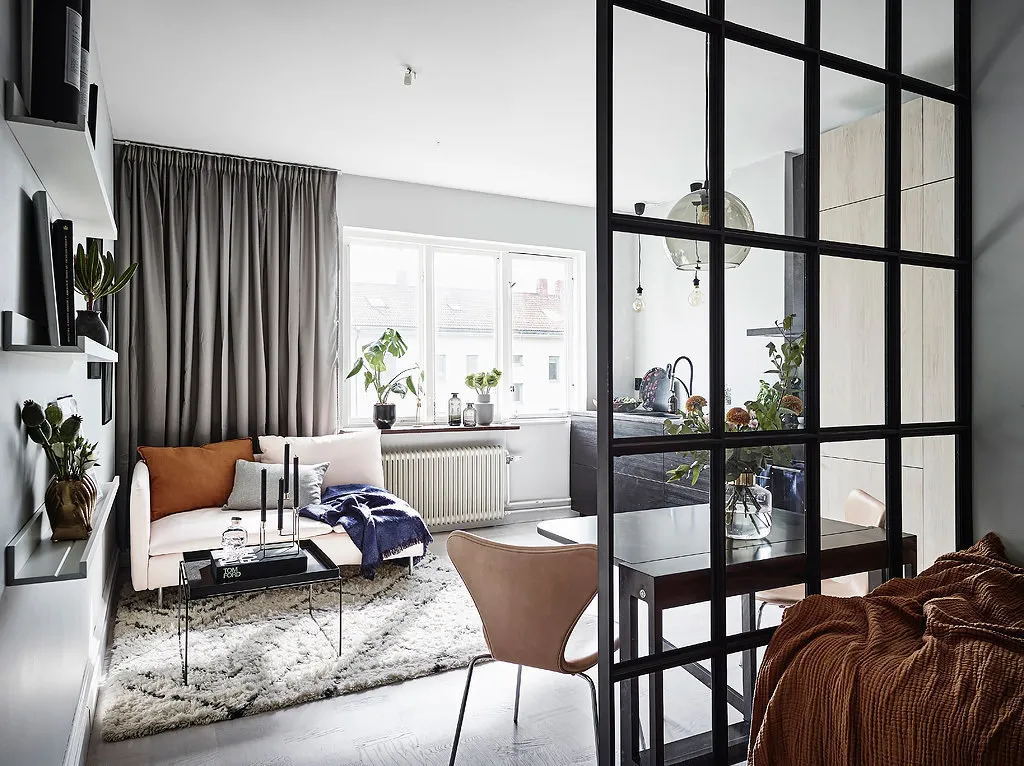 What was the task when decorating the apartment? Find space for a living room zone, bedroom and dining area on a small area, separate them and still leave enough air. Also organize a small wardrobe.
What was the task when decorating the apartment? Find space for a living room zone, bedroom and dining area on a small area, separate them and still leave enough air. Also organize a small wardrobe.Solution. The place for the bed was found quickly: the layout had a niche, which was separated by a glass partition. Despite the lack of space, even a chair fit here where you can fold things. The living room zone was marked out using a fluffy carpet.
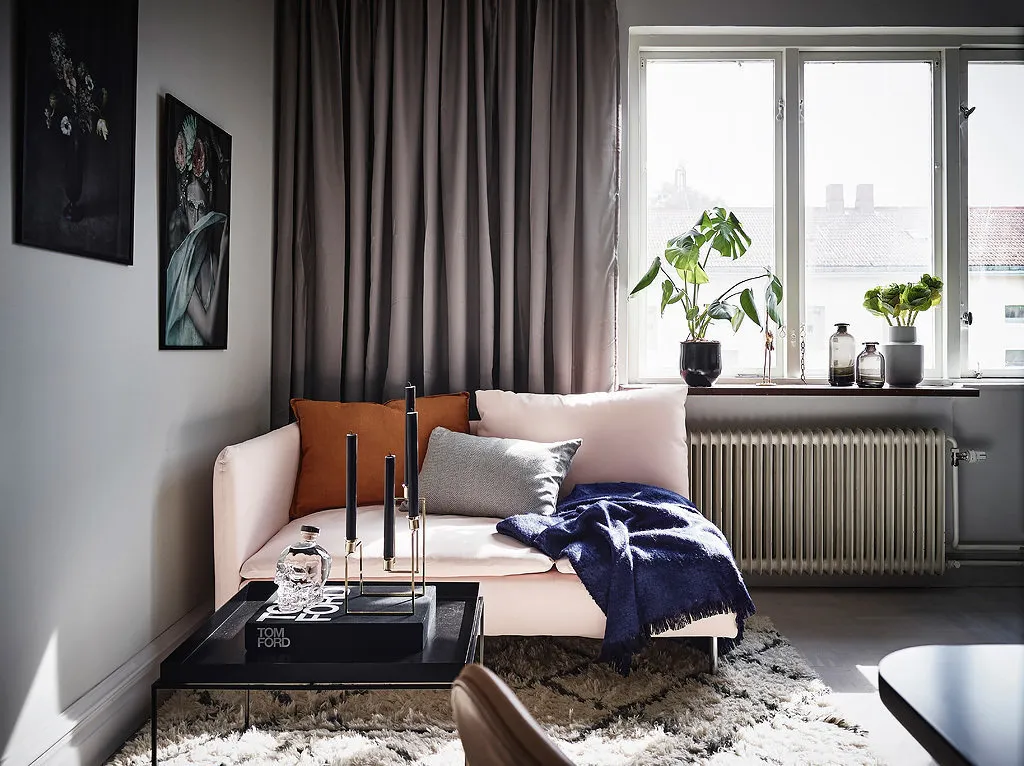
The dining area was conditional: next to the partition separating the bedroom from the common space, a dining table and chairs were placed. On the kitchen, the refrigerator and kitchenware were hidden in furniture cabinets.
A separate wardrobe also found its place – in the hallway. It was very small, but you can hide upper clothing and shoes there.
Design techniques worth adopting
- To make the neutral white-gray-black palette look more interesting, designers developed motifs inspired by Dutch still life paintings.
- Main storage is concentrated on open shelves: they don't take up much space and break up monochrome walls.
- The kitchen appliances are so minimalistic that they dissolve into the interior.
- The kitchen apron was not tiled, and protection from splashes on the wall is provided by a high mixer with a pull-out spout and a deep sink.
- A folding table was provided in the dining area: if a large company comes to visit, it can be moved to the center of the apartment.
2. Small apartment in pink tones
LocationSwedenApartment2-roomArea29 sq. m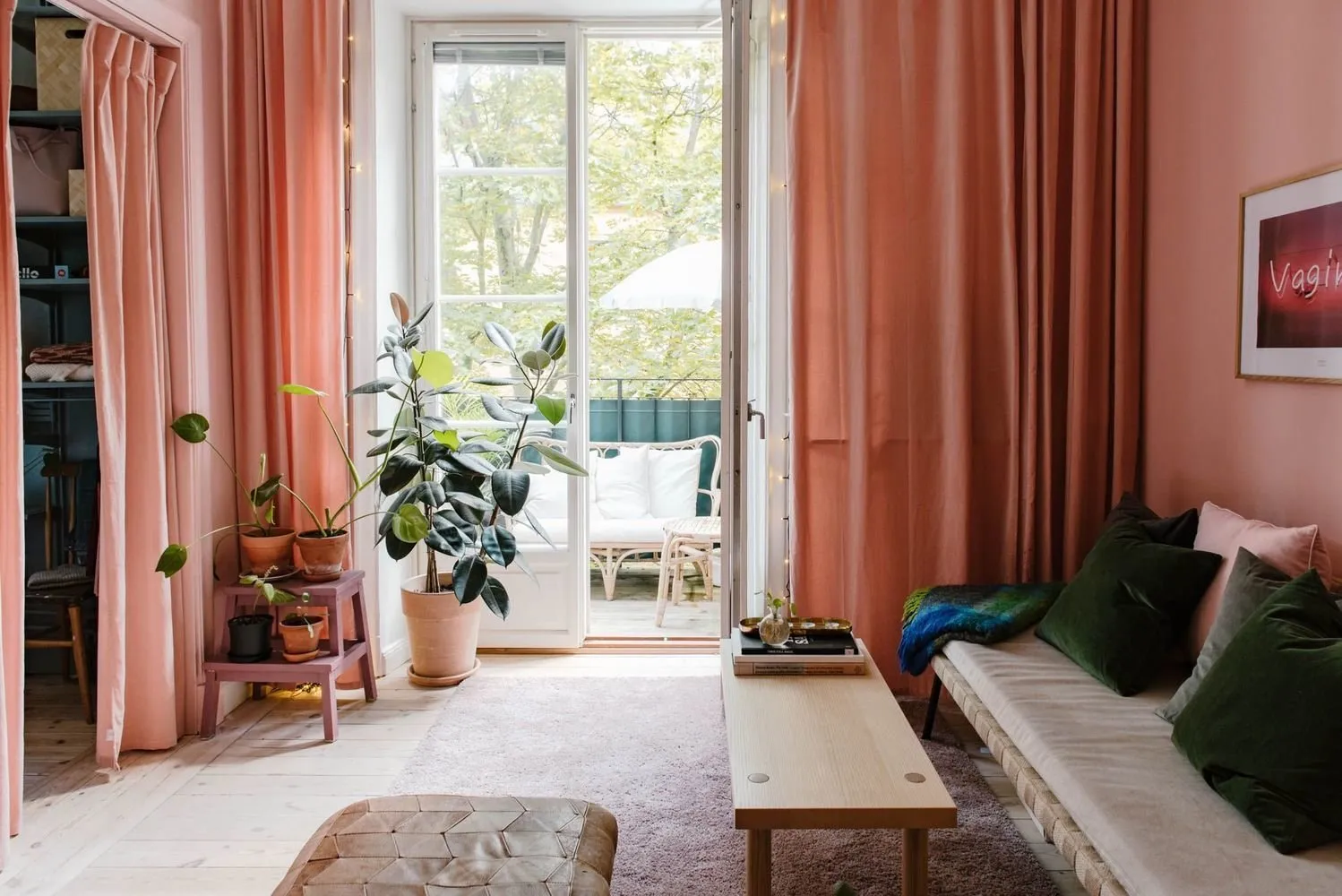 What was the task when decorating the apartment? Create an unconventional bright Scandinavian interior and not overload the already small space. And, of course, make a small apartment functional.
What was the task when decorating the apartment? Create an unconventional bright Scandinavian interior and not overload the already small space. And, of course, make a small apartment functional.Solution. The walls were painted in a warm and soft pink shade – an interesting alternative to the usual beige tones. The kitchen was left white: there is no good access to daylight in the room, so the color here would only be a hindrance.
Storage was planned carefully: there are boxes under the sofa in the living room, stackable stools, and wardrobes to the ceiling in each room. There is even a mini-wardrobe: it was custom-made, utilizing the free space in the bedroom.
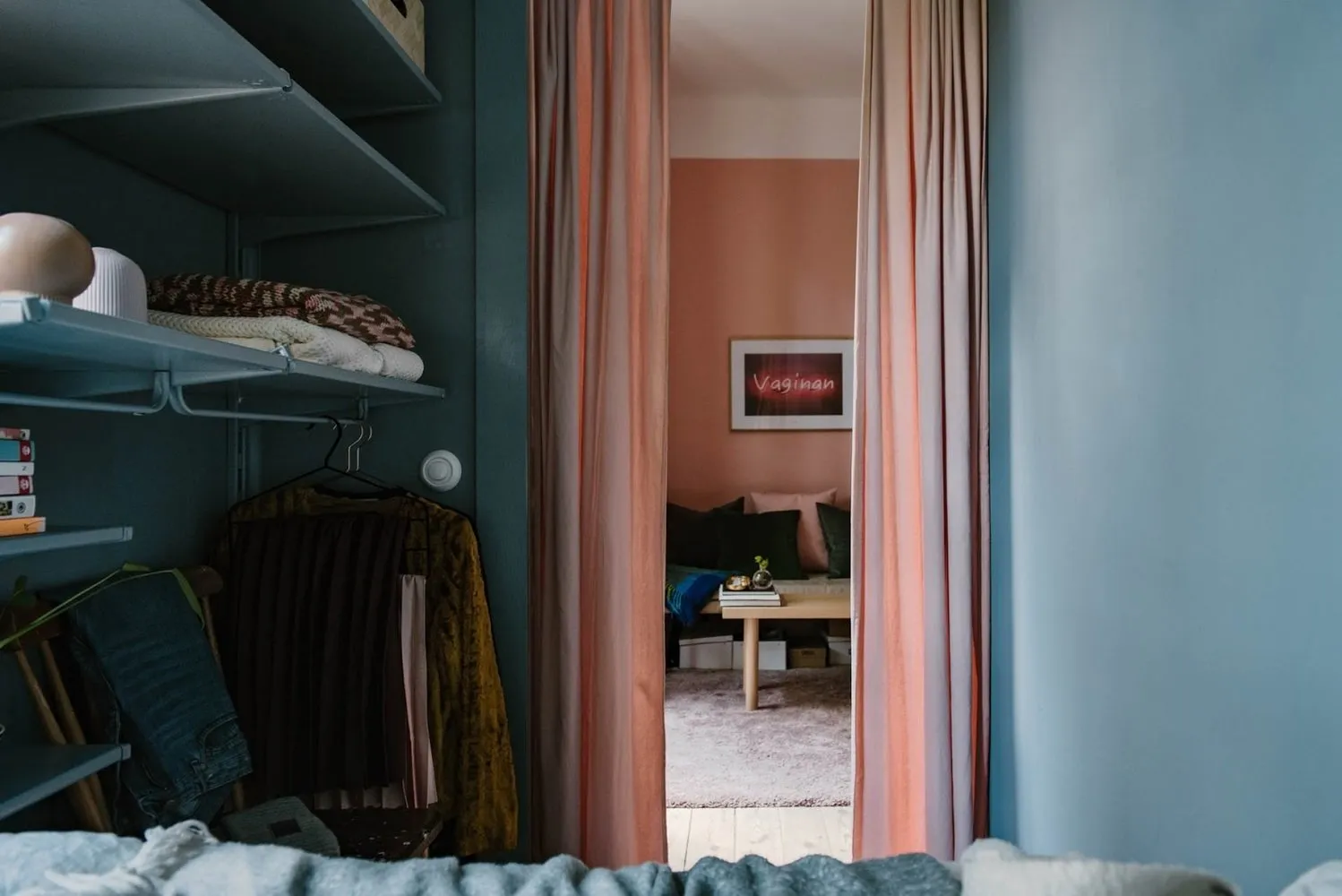
Design techniques worth adopting
- To prevent the color from filling up everything around, all walls were painted with a margin at the ceiling, lightening the space with an additional dose of white.
- The wardrobes in the living room and shelves in the bedroom were painted to match the walls. This clever trick helps make the space more cohesive.
- Since the kitchen was left white, it was complemented with bright accents: pink skirting and a bright towel.
- To visually expand the space, the doors in the apartment were replaced with light curtains matching the wall color.
3. Small apartment with proper zoning
LocationStockholmApartment1-roomArea28 sq. m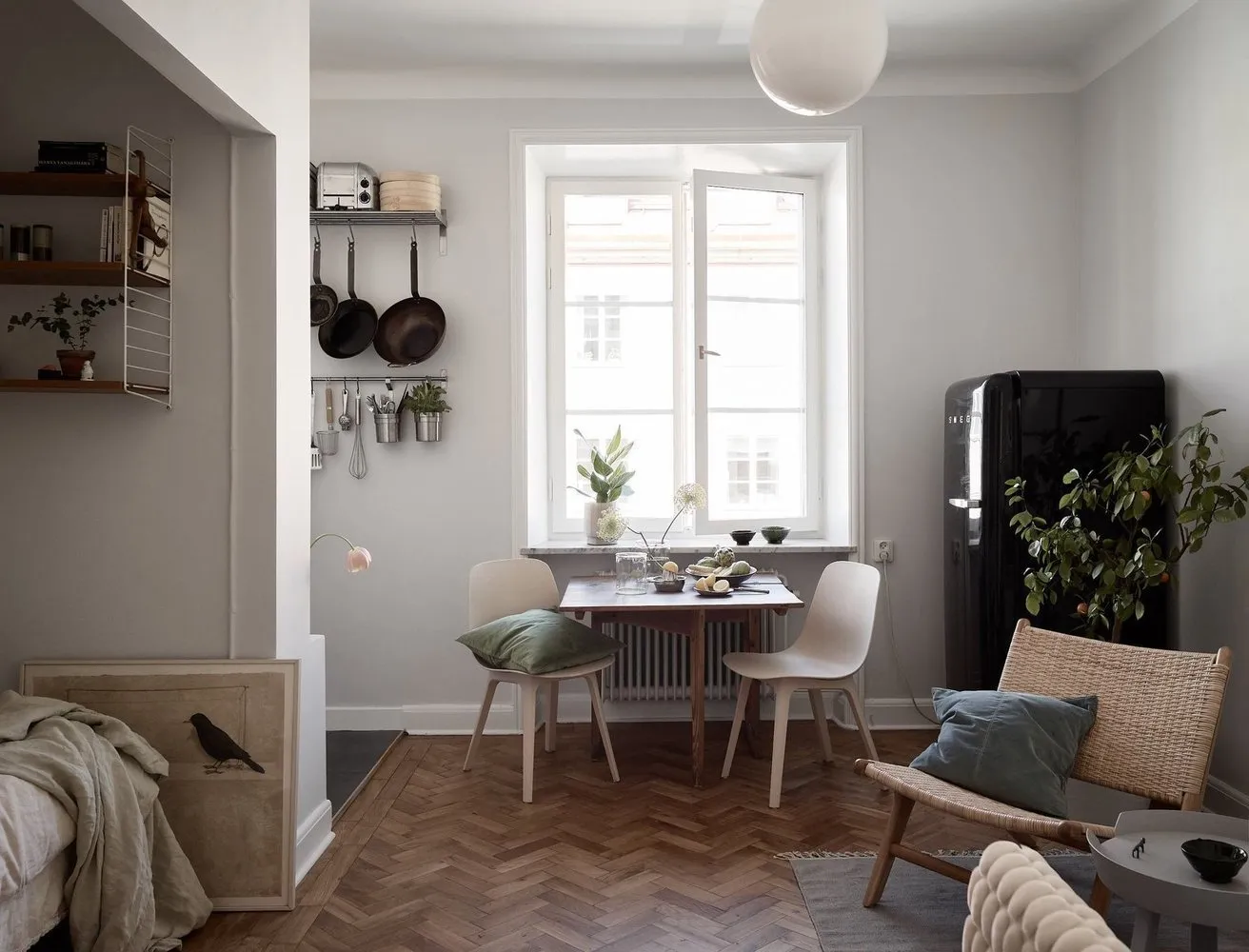
What was the task when decorating the apartment? Divide the space into several functional zones and find a place for storage.
Solution. The kitchen in this apartment is joined with the living room, but designers came up with a way to separate it: they 'hid' it in the corner and separated it from the parquet floor in the living room with contrasting dark tiles. The sleeping area was placed in a niche: it can be closed with curtains matching the wall color if needed. Storage systems were placed in the corridor.
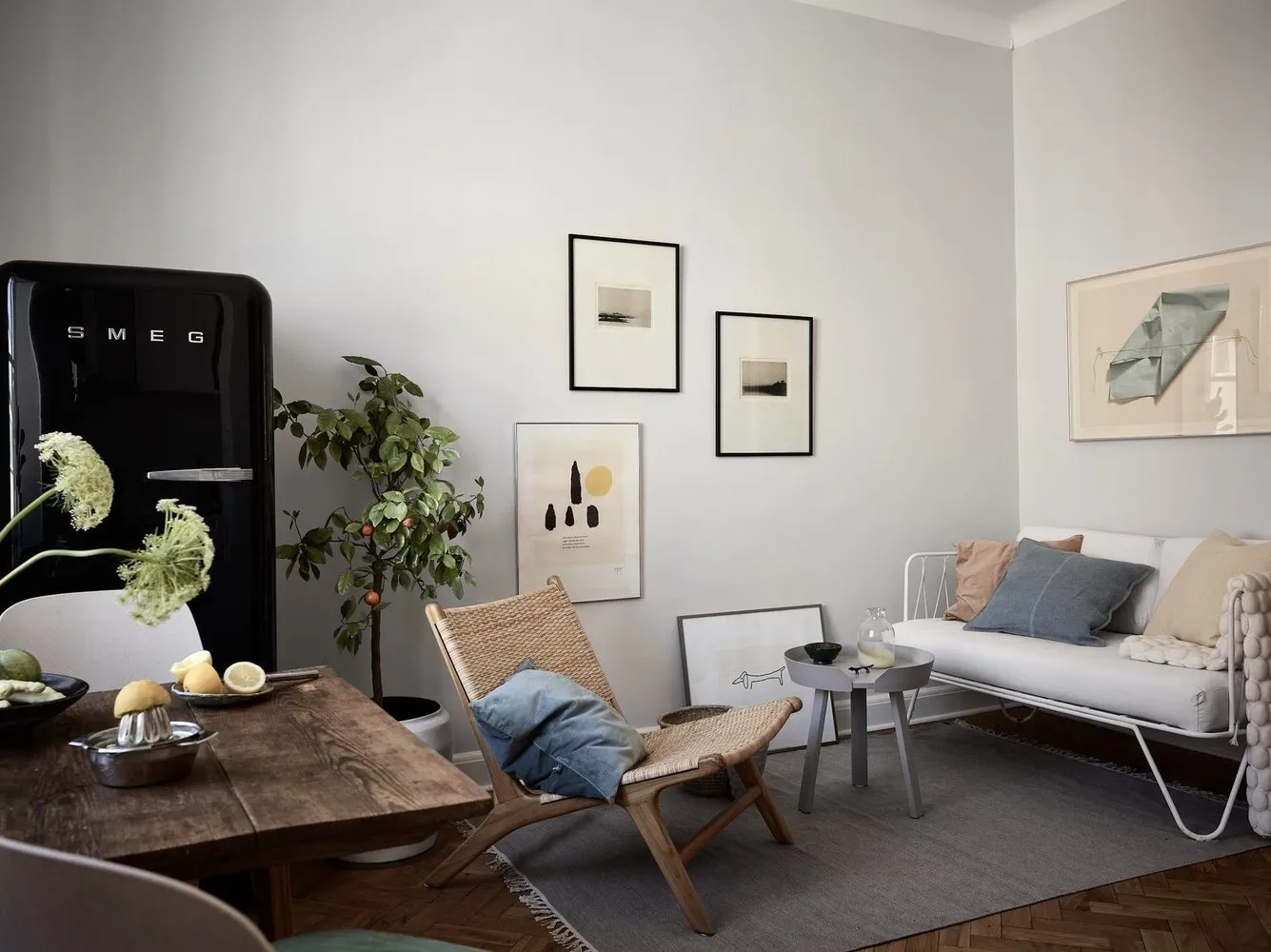
Design techniques worth adopting
- Furniture was chosen proportionally to the scale: minimalist chairs, a dining table-transformer, a tiny coffee table and a wall-sized sofa do not overload the space at all.
- The black refrigerator lightened the monochromatic setting.
- Decorating the space without compromising the scale is helped by paintings, and motifs of nature and bird images set a lyrical mood for the interior.
4. Bright small apartment with a contrasting bedroom
LocationKungsholmenApartment2-roomArea32 sq. mWhat was the task when decorating the apartment? Use the space of living rooms to the maximum and zone it properly.
Solution. The bedroom zone was painted in anthracite color, contrasting the white surroundings, and the wall by the head of the bed was decorated with moldings to emphasize the rest area. The dining and living zones were separated by tables of different sizes. A ceiling light with a long base appeared above the table in the dining area.
Design techniques worth adopting
- To save space and avoid building unnecessary partitions, designers zoned the space using groups of paintings.
- Parquet in a tree pattern harmoniously complemented the rough jute carpet in the living room.
- Textiles can decorate even the most minimalistic interior – there is an abundance of them in this apartment.
5. Small studio with an unfortunate layout
LocationStockholmApartmentStudioArea29 sq. m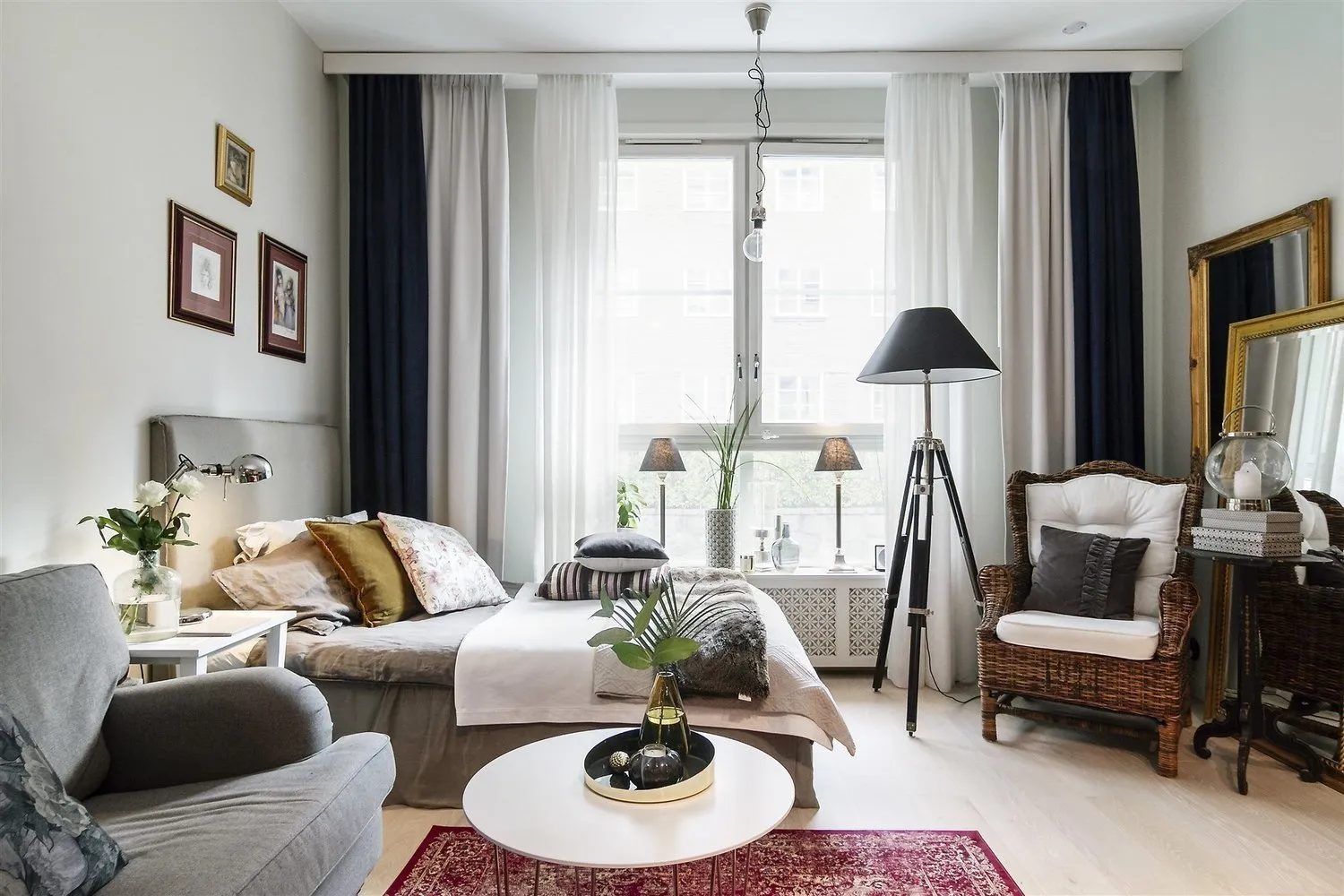
What was the task when decorating the apartment? Decorate a single space in the style of a cozy boutique hotel room. And at the same time, provide everything necessary for daily life.
Solution. The kitchen fronts were designed to 'dissolve' into the space and make them neutral. Starting from the color of the fronts, decorators complemented the setting with furniture in matching tones. The private space zone was subtly marked out by light fixtures of different styles, which surrounded the sleeping area.
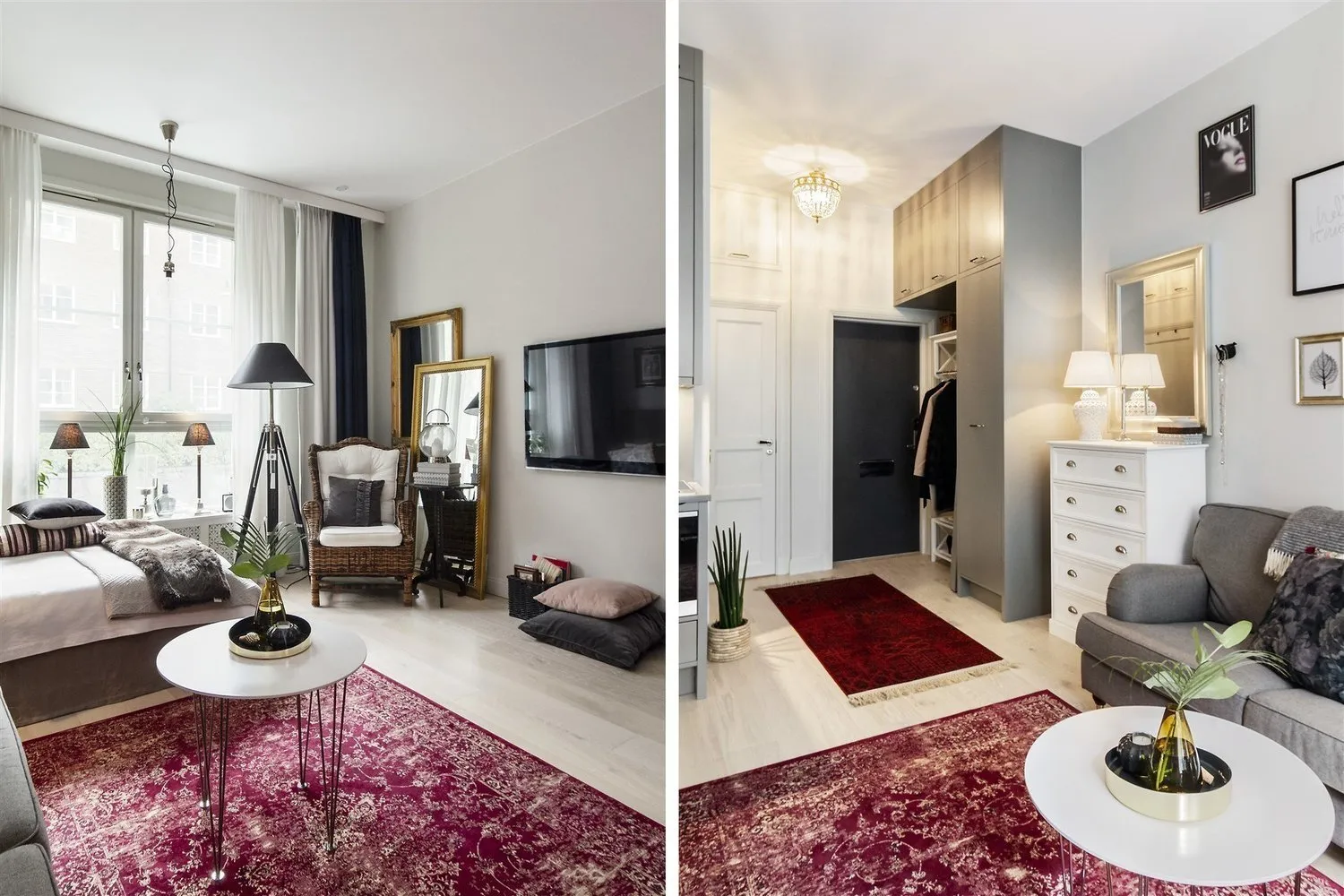
Design techniques worth adopting
- The kitchen featured a functional module that serves as both a bar counter and a storage area for kitchenware.
- Different light fixtures allow for various lighting scenarios: here and an IKEA table lamp, elegant paired lights, and a tripod floor lamp.
- A classic chandelier at the entrance and mirrors framed in frames add luxury and theatricality to the interior.
- Smaller mirrors were hung over the dresser, and mirrors in the floor were placed one on top of another – it looked very intimate.
More articles:
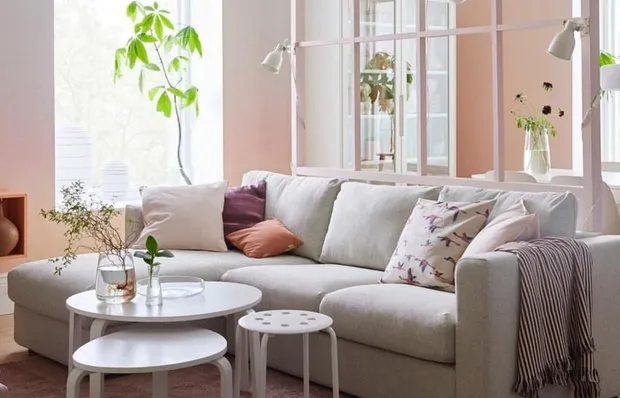 Sale at IKEA: what to buy until January 16th
Sale at IKEA: what to buy until January 16th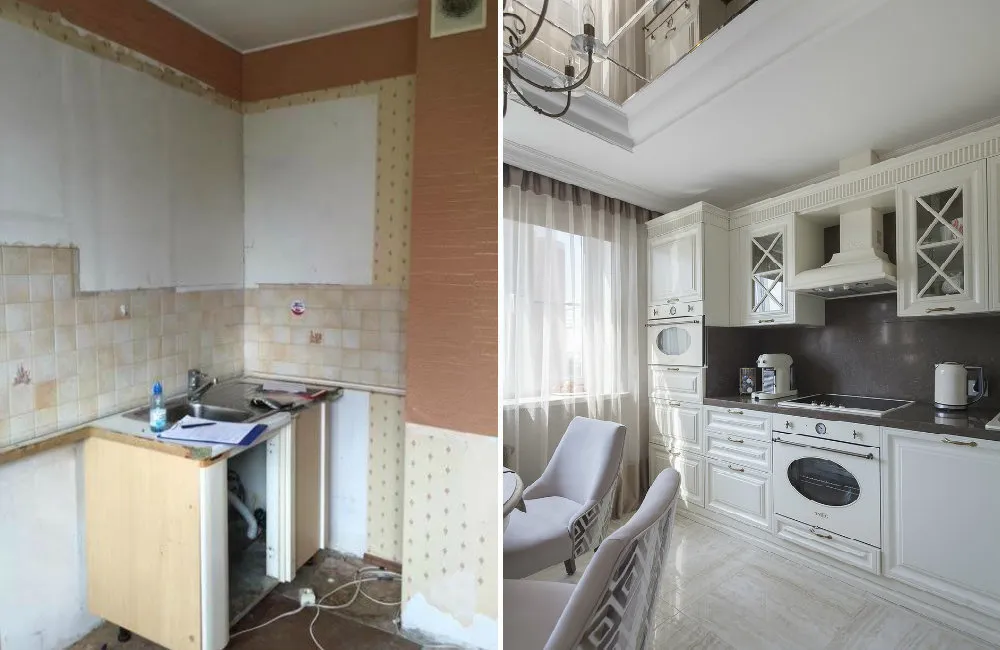 Before and After: Stories of Renovations You'll Love
Before and After: Stories of Renovations You'll Love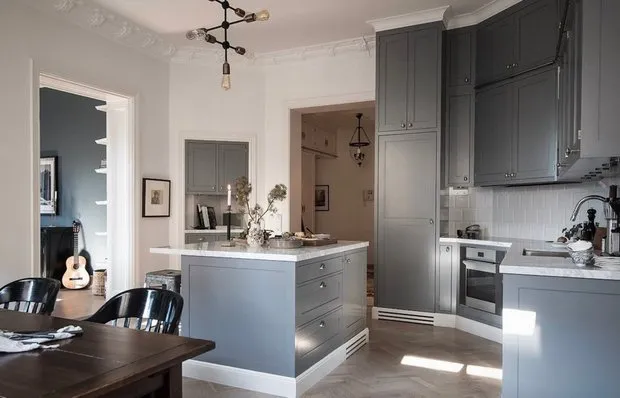 2-Room Apartment in Sweden with Thoughtful Storage Solutions
2-Room Apartment in Sweden with Thoughtful Storage Solutions Why Are Large Coniferous Plants Planted in Winter?
Why Are Large Coniferous Plants Planted in Winter?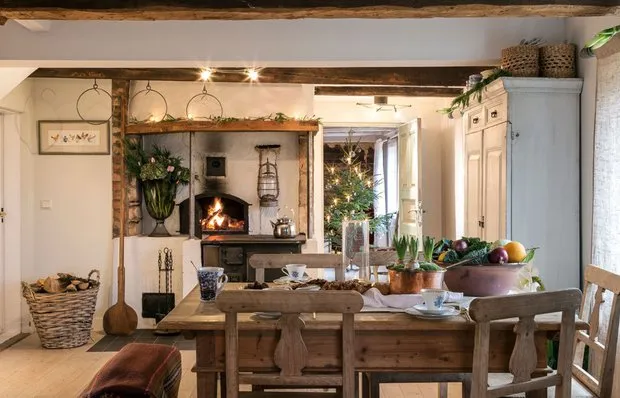 How to Decorate a Large House for Holidays: A Swedish Example
How to Decorate a Large House for Holidays: A Swedish Example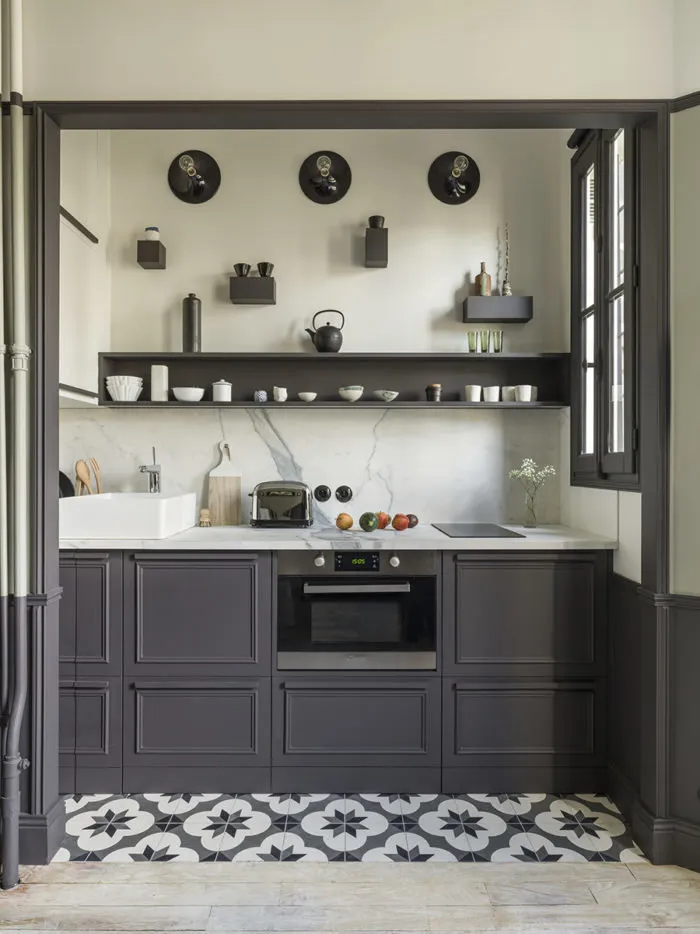 10 Tiny Kitchens in Paris
10 Tiny Kitchens in Paris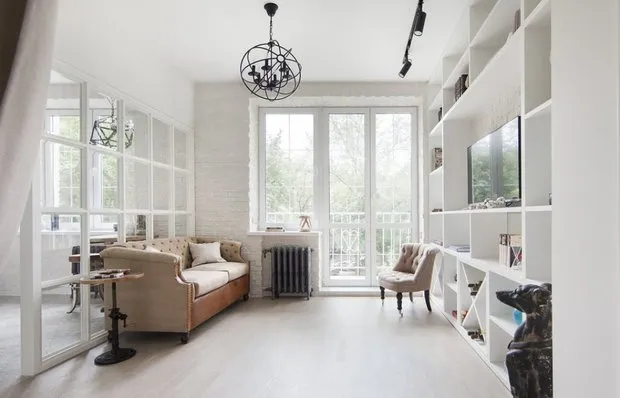 11 Posts for Owners of Small Apartments
11 Posts for Owners of Small Apartments Coffee Enthusiast's Wishlist: Selection by Co-Founder of 42coffeeshop
Coffee Enthusiast's Wishlist: Selection by Co-Founder of 42coffeeshop